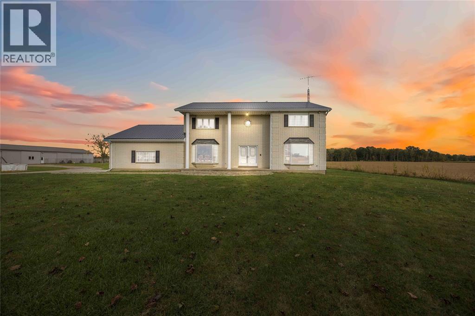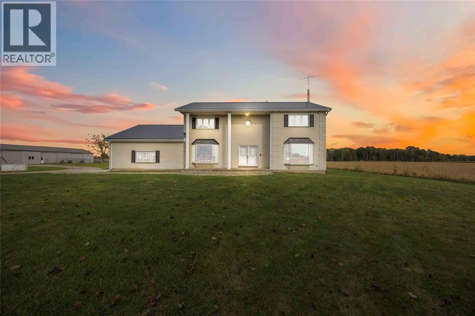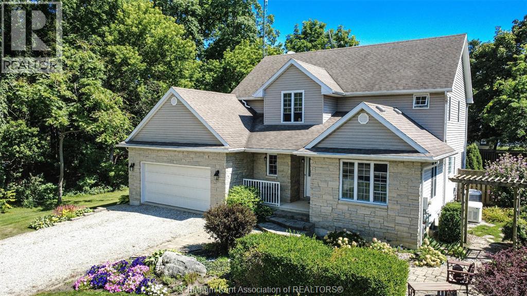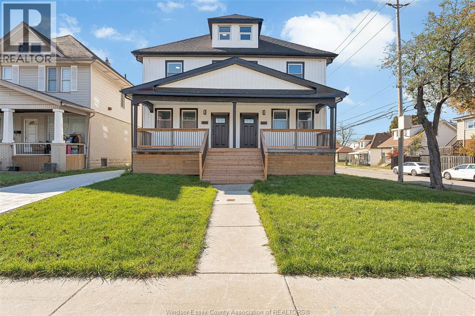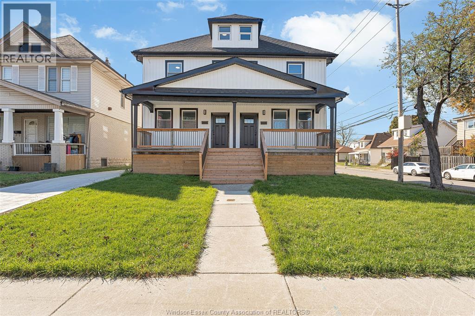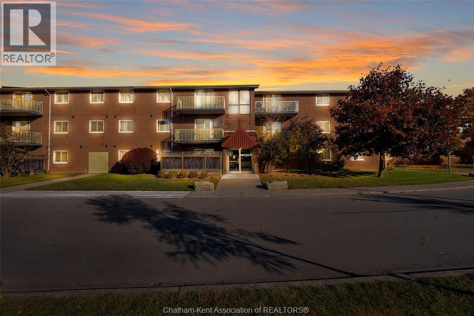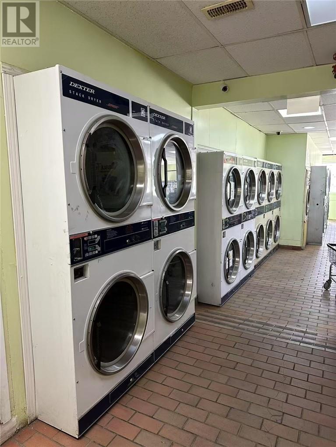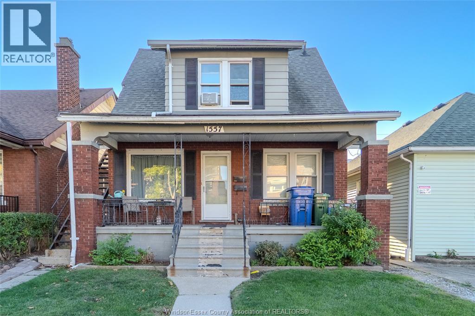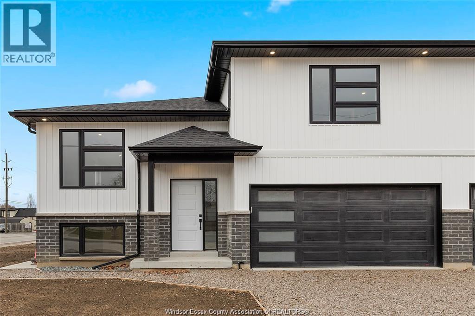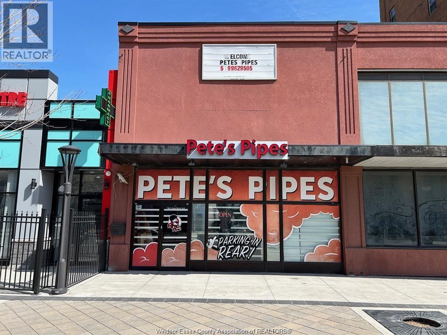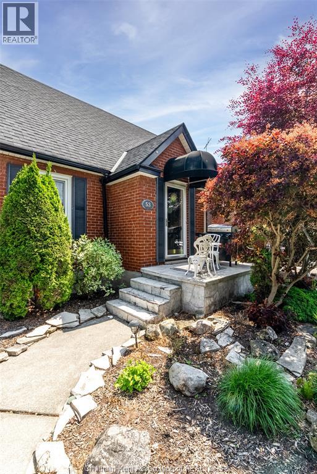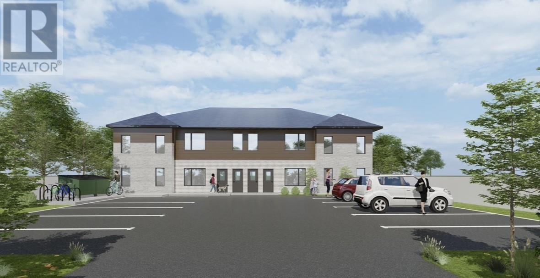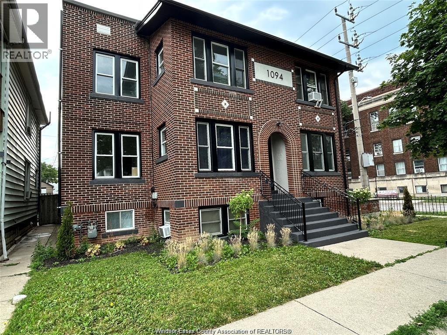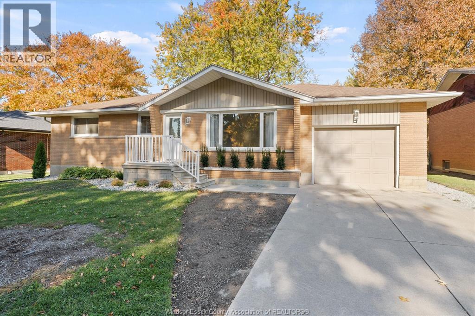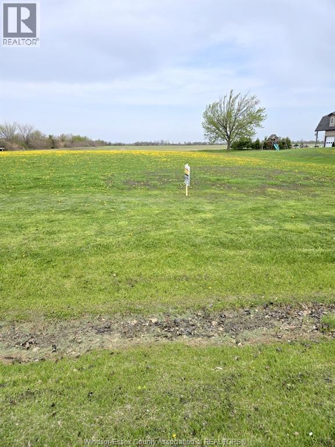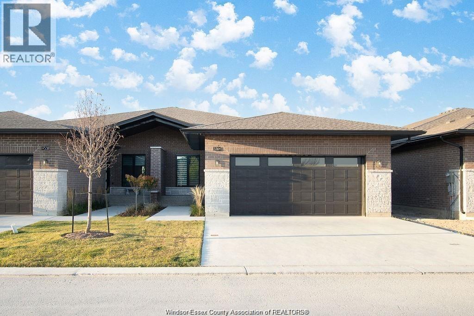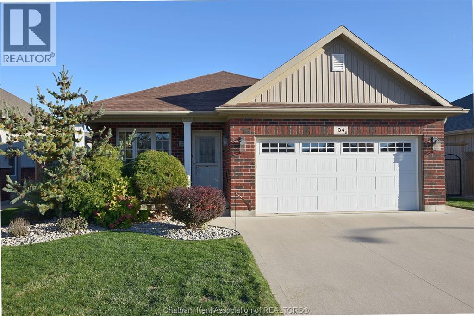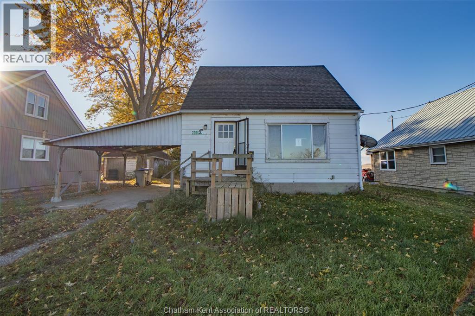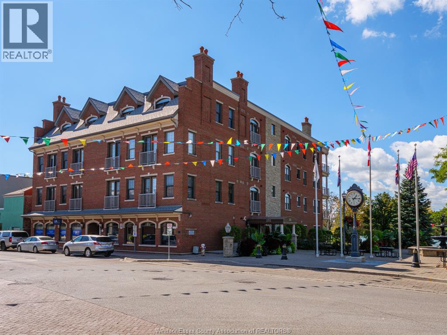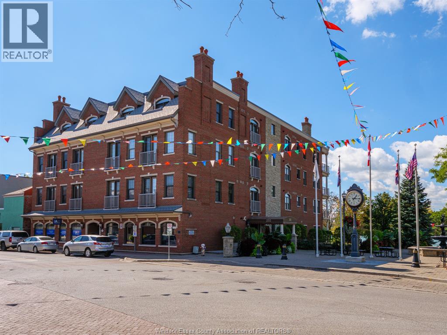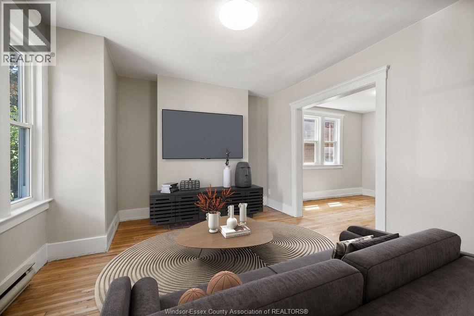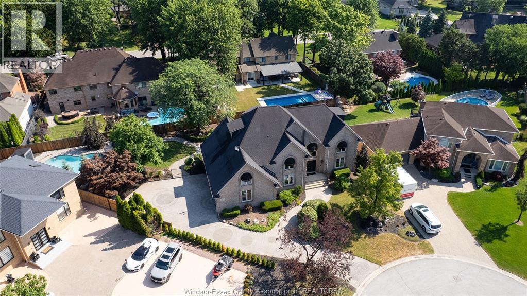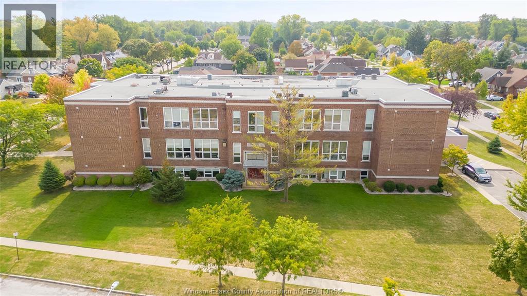1804 Huffs Corners Road
Dawn-Euphemia, Ontario
DISCOVER THIS 5-BED, 3-BATH COLONIAL ON 2.5 ACRES IN CROTON-ON! WITH 4,366 SQ FT WITH 1,400 SQ FT FINISHED BASEMENT, THIS HOME OFFERS A COUNTRY KITCHEN, FORMAL DINING, MAIN-FLOOR BEDROOM & LAUNDRY, AND OVERSIZED BEDROOMS INCLUDING A PRIMARY SUITE. UPDATES INCLUDE GEOTHERMAL HEATING/COOLING, METAL ROOF & SOME NEWER WINDOWS. ENJOY A 1.5-CAR GARAGE AND AN IMPRESSIVE 30X110 SHOP — PERFECT FOR HOBBIES, STORAGE, OR BUSINESS. A PRIVATE COUNTRY OASIS WITH MODERN COMFORT! (id:47351)
1804 Huffs Corners Road
Dawn-Euphemia, Ontario
DISCOVER THIS 5-BED, 3-BATH COLONIAL ON 2.5 ACRES IN CROTON-ON! WITH 4,366 SQ FT WITH 1,400 SQ FT FINISHED BASEMENT, THIS HOME OFFERS A COUNTRY KITCHEN, FORMAL DINING, MAIN-FLOOR BEDROOM & LAUNDRY, AND OVERSIZED BEDROOMS INCLUDING A PRIMARY SUITE. UPDATES INCLUDE GEOTHERMAL HEATING/COOLING, METAL ROOF & SOME NEWER WINDOWS. ENJOY A 1.5-CAR GARAGE AND AN IMPRESSIVE 30X110 SHOP — PERFECT FOR HOBBIES, STORAGE, OR BUSINESS. A PRIVATE COUNTRY OASIS WITH MODERN COMFORT! (id:47351)
11782 Rose Beach Line
Howard Township, Ontario
Amazing opportunity to live in Rondeau minutes from the Provincial Park. This home includes optional exclusive beach access to a 1.5k strip of sandy beach on Lake Erie (Through the Sandy Town Owners Association). 11782 Rose Beach Line boasts a meticulously built custom home (2007), where attention to detail and craftsmanship is evident throughout. This 3+1 bedroom, 2.5 bathroom home is thoughtfully designed for comfort, flow, entertaining, and the enjoyment of living in harmony with nature. The manicured gardens, sitting area, and back deck amplify the outdoor space for summer enjoyment and tranquility. The inside of the 2-story home has a stunning kitchen with a formal attached dining room, three large bright bedrooms, a master with an ensuite, complemented with wood and slate flooring throughout the house. The adjoining lot to the west (Lot 4, Plan 600) is also listed for sale and can be purchased separately see MLS 25027472. This home must be viewed to be truly appreciated. Call today for a viewing. Sarah Ferren 519-350-0432 (id:47351)
409 Hall Unit# B
Windsor, Ontario
Now available for lease at 409 Hall Avenue, Unit B- this newly renovated upper-level home offers modern luxury and versatility. Featuring 2 bedrooms, 2 bathrooms, new appliances, stylish finishes, in-suite laundry, separate utility meters, and newly paved driveways. The standout feature is a spacious loft, perfect for an extra bedroom with ensuite, a home office, or a cozy retreat. Ideally located steps from the river and within walking distance to shopping, schools, and major bus routes, this home combines comfort, quality, and convenience in one beautiful space. Rent is $1,800 month plus utilities. 1-year lease. Credit check, proof of employment, first/last month's rent, and references required. Book your private showing now. (id:47351)
407 Hall Unit# A
Windsor, Ontario
Now available for lease at 407 Hall Avenue, Unit A — this stunning, newly renovated home offers the perfect blend of luxury and convenience. Located on the main level, Unit A features 2 bedrooms, 2 full bathrooms, new appliances, modern finishes, a fully finished basement, separate utility meters, and newly paved driveways. Just steps from the river and within walking distance to shopping, schools, and major bus routes, this prime location provides easy access to everything you need. Experience modern, stylish living in a beautifully updated space where comfort, quality, and location come together seamlessly. Rent is $1,800 month plus utilities. 1-year lease. Credit check, proof of employment, first/last month’s rent, and references required. Book your private showing now. (id:47351)
1580 Ernest Avenue Unit# 306
London, Ontario
Welcome to this 1-bedroom, 1-bath condo located on Ernest Avenue, just off Bradley Avenue in a convenient South London neighbourhood. Perfect for first-time buyers, investors, or downsizers, this unit offers easy access to nearby amenities including schools, shopping, parks, and quick highway access to the 401. Enjoy a bright and functional layout with an open living and dining area, a spacious bedroom, full bath, and your own private balcony looking out onto the treed property. The condo fee of $387.75 includes heat, water, building insurance, parking, and all common elements, providing exceptional value and worry-free living. A great opportunity to own an affordable and comfortable home in a prime location! (id:47351)
319 W Montague Avenue
Sudbury, Ontario
A well established Business Opportunity in the thriving community of the Donovan at the corner of Kathleen Street and Montague Avenue. After 50 years of offering this ongoing service, this business has built a strong reputation in the community. In addition to the laundromat facilities the leased space offers a snack bar to serve clients while waiting for their clothes to wash and dry. This laundromat offers endless money generating possibilities if a person would like to offer wash-and-fold services, pick-up delivery, sell extra items from the snack bar. If you are ready to become your own boss and dictate your income this may be the perfect business opportunity. Reach out an I could give you a private viewing. The listing is for the business only of the Laundromat and its chattels. (id:47351)
180 George Street Unit# Ph208
Ottawa, Ontario
Welcome to the pinnacle of refined living in Canada’s capital. This brand-new, never-before-lived-in 1-bedroom, 1-bathroom Penthouse in the highly anticipated Claridge Royale is an exceptionally rare offering that blends luxury, sophistication, and exclusivity. Boasting top-tier upgrades throughout, the unit features the finest Italian tile, a custom-designed imported Italian kitchen with built-in appliances, a hidden panel-ready dishwasher, and a hidden panel-ready Bertazzoni refrigerator with an ice and water dispenser plumbed directly from a Culligan-maintained reverse osmosis system. The expansive private balcony soars over the ByWard Market from the 26th floor, offering breathtaking panoramic views of the city skyline. The spa-inspired bathroom is finished to the highest standards with the same Italian tile from floor to ceiling, catering to the most discerning tenants who expect nothing but the best. This penthouse also comes equipped with all furnishings, electronic blinds, a washer, dryer, storage locker, and a premium parking space featuring a very rare EV charger, providing convenience for electric vehicle owners. The unit was architecturally designed both before and after delivery to ensure that all electrical components, furnishings, and interior design details maximize convenience, comfort, and the most efficient layout possible. The Claridge Royale boasts the best location, offering direct access to the Metro grocery store without leaving the building, as well as a fitness centre, indoor pool, luxurious lobby, party room, movie theatre, rooftop, and much more. Just steps away from Ottawa’s best restaurants, boutique shops, and entertainment, this residence provides an unparalleled lifestyle. This is an exceptional opportunity to be the first person to live in Ottawa’s most prestigious new address — in one of the most beautiful Penthouses in Canada’s capital. Contact us today to schedule a private viewing. (id:47351)
1557 Goyeau Street
Windsor, Ontario
If your looking for a great addition to your investment portfolio then this duplex is the one. Great location and solid tenants. Two furnaces, two gas meters and two hydro meters. Main floor tenants are long term and therefore great upside to this place. Main floor uses the basement. (id:47351)
302b Kempt
Amherstburg, Ontario
GREAT OPPORTUNITY TO LIVE STEPS TO NORTH STAR HIGH SCHOOL! LOWER LEVEL AVAILABLE IMMEDIATELY! BRAND NEW 2 BEDROOM 1 FULL BATH, HUGE WINDOWS IN THIS OPEN CONCEPT CNIT! CONTACT L/S TODAY FOR A TOUR! TENANT PAYS RENT PLUS UTILITIES (HYDRO AND WATER) FIRST AND LAST, CREDIT REPORT, PAY STUBS TO BE ATTACHED TO APPLICATION. (id:47351)
762 Ouellette Avenue
Windsor, Ontario
DOWNTOWN WITH PARKING LOT - Located on Windsor's main downtown strip, this 2 story commercial property features a deep lot with 12 parking spots and rear access. The high visibility is ideal for retail, restaurant, office or medical use. With approximately 2500 sq ft on the main floor and 1800 sq ft. (unfinished) on the upper level, this high-profile location is an excellent opportunity to bring your vision to life! (id:47351)
53 Phyllis Avenue
Chatham, Ontario
Welcome to 53 Phyllis Ave – Bursting with Character & Potential! Nestled in one of Chatham’s most sought-after neighbourhoods, this 3-bedroom, 1.5-bathroom gem offers timeless charm with room to make it your own. Featuring a rare bonus family room with a cozy natural stone fireplace, this home blends warmth and functionality with ease. The spacious backyard is perfect for entertaining, complete with interlocking patio stones in the recreational area and a partially fenced yard ideal for pets or play. A detached garage with access via the rear alley adds convenience and value.Enjoy being steps from local parks, schools, and Chatham’s vibrant downtown core. Whether you're a first-time buyer or a savvy investor, this property offers loads of potential. Call today to #lovewhereyoulive (id:47351)
214 Moonlight Avenue
Sudbury, Ontario
Upper Unit Welcome to Moonlight Suites, where modern comfort meets peace and privacy. Thoughtfully designed for quiet, mature residents, our brand-new community offers a refined living experience ideal for professionals 40+ and retirees 55+ seeking a relaxed, adult-oriented lifestyle. Our main-level suites cater to 55+ adults who value comfort and convenience, while upper suites are perfect for mature professionals who appreciate privacy and tranquility. 2-Bedroom | 1-Bathroom | ~1,100 sq. ft. Brand-new suites featuring: • Stainless steel appliances • Quartz countertops • Luxury vinyl flooring • In-floor heating & A/C (self-controlled) • In-suite laundry • Pet-friendly options $2,895/month + hydro (electricity) Includes: heat, water, snow removal, lawn care, garbage pickup & 1 parking space At Moonlight Suites, you’ll enjoy a calm, respectful environment, perfect for those who appreciate quietness, comfort, and community among like-minded neighbors. (id:47351)
1094 Lincoln Road Unit# 6
Windsor, Ontario
Enjoy living in this beautifully renovated lower unit at 1094 Lincoln Rd, in the very sought after Walkerville neighbourhood. Offering 1 bedroom and 1 bathroom along with laundry facilities. Convenient location directly on a bus route and walking distance to schools, shopping, and restaurants. $1325 utilities included, tenant to pay for wifi. Ready for immediate possession. Please submit rental application with credit check, proof on employment, and proof of income. (id:47351)
98 Commissioner Drive
Kingsville, Ontario
Recently renovated 2+2 bedroom, 2 bathroom home available for lease in a desirable location near Lakeside Park and Lake Erie. This property features modern finishes, and abundant natural light throughout. The kitchen is equipped with quality appliances and generous counter space, providing both functionality and style. The upper level offers two bedrooms, while the finished lower level includes versatile rooms ideal for a home office, guest suite & recreation area. The lower level also includes family room with fireplace and laundry room . The fully fenced backyard provides privacy and space for outdoor enjoyment. Situated in a quiet, family-friendly neighbourhood close to parks, beaches, trails, schools, and local amenities. Available for immediate lease. $3500 plus utilities. Call today to book your private showing! (id:47351)
V/l Hopgood Sideroad
Lakeshore, Ontario
Excellent Half Acre lot 100 x 220 Feet -just outside Essex in an area of nice homes - services at the road - septic required - contact the Town of Lakeshore regarding necessary permits and building requirements (id:47351)
644 Lily Mac
Windsor, Ontario
EXPERIENCE THE LUXURY OF A NEWLY BUILT HOME! THIS BEAUTIFUL PROPERTY LOCATED IN SOUTH WINDSOR WILL BE READY FOR YOU TO MOVE IN BY AUGUST 24TH 2023! HIGH END LUXURIOUS MODERN CURB APPEAL. ENTER YOUR LARGE FOYER THAT LEADS YOU TO AN OPEN CONCEPT MAIN LEVEL W/ 12 FOOT CEILING HEIGHTS THAT IMPRESS. CUSTOM KITCHEN W/MASSIVE ISLAND, QUARTZ COUNTERS A STANDARD. OPEN CONCEPT LIVING/DINNING AREA, 2 SPACIOUS BEDROOMS & 2 FULL BATHS. MAIN FLOOR LAUNDRY, STUNNING ENSUITE BATH WITH DOUBLE SINK & GLASS TILED SHOWER & W-IN CLST. LARGE COVERED REAR PORCH WITH AGGREGATE CONCRETE. DOUBLE CAR ATTACHED GARAGE. FINISHED CONCRETE DRIVEWAY, FULLY LANDSCAPED AND ALL BRAND NEW APPLIANCES INCLUDED! EXCLUSIVE PREMIUM FINISHES THROUGHOUT. COME VISIT THE MODEL HOME TODAY! 7 YEARS OF NEW HOME WARRANTY W/TARION INCLUDED! NEARBY SHOPPING AREA, PARKS, PLAYGROUNDS & TRANSITS. (id:47351)
34 Lanz Boulevard
Blenheim, Ontario
Welcome to Blenheim and this custom built (2015) ranch style home. A perfect design on one level with an open concept layout and attention to detail. Classic white Windmill cabinetry, island, built-in dishwasher and microwave. Combination dining and living room with gas fireplace, side door for handy bbq access from the kitchen area and patio doors to rear sundeck and fenced yard. Primary bedroom with a bay window, walk-in closet and well appointed 3 pc ensuite. Entrance area features an inviting front porch, den/office or 2nd bedroom, 2pc bath with convenient main floor stackable laundry and storage unit. Main level is nice and bright, transom windows and overall provides for a beautiful living space. Finished lower level has an amazing and large family room with gas fireplace, full 4 pc bath, storage and utility. The basement is ideal and large enough to accommodate an extra bedroom if needed. Fenced yard, wooden deck with awning, custom landscaping and double concrete drive round out the exterior features. In some cases there is an advantage to purchase an existing home with extra quality features without the wait for future completion dates. This home is an excellent example of that scenario and has over 2100 square feet of finished living space. If you are searching for an open concept ranch in a prime location, 34 Lanz has got you covered. (id:47351)
6465 Moore Street
Brooke-Alvinston, Ontario
This spacious 3-bedroom home, with the potential for a 4th bedroom, 1.5 baths, and a garage option, is a true fixer-upper with endless potential. Sold “as is”, this property is perfect for buyers or investors ready to bring their vision to life. With great bones and a functional layout, it offers the chance to create value and build equity through updates and renovations. Whether you’re dreaming of your first home, a renovation project, or an investment opportunity, this property provides the solid foundation to make it happen. Conveniently located near schools, parks, and everyday amenities, this home is full of opportunity—waiting for someone to unlock its full potential. *Seller’s Schedules “A”, “B”, and “C” to be attached to all offers. All measurements, taxes, maintenance fees, and lot sizes to be verified by the Buyer. (id:47351)
252 Dalhousie Unit# 303
Amherstburg, Ontario
Experience luxury living in the heart of historic Amherstburg! Welcome to the sought-after Salmoni Building at 252 Dalhousie. This 2-bedroom, 2-bath condo offers approx. 1,575 sq. ft. of bright, open-concept living space with large kitchen featuring granite countertops that flows seamlessly into the spacious living room. Hardwood and ceramic floors run throughout, adding warmth and style. Enjoy underground parking, plus a rooftop terrace with amazing views where you can watch ships sail by or take in the town’s lively festivals. Steps to shops, dining, and waterfront attractions — this is downtown living at its finest. Call Team Brad Bondy today! (id:47351)
252 Dalhousie Unit# 303
Amherstburg, Ontario
Experience luxury living in the heart of historic Amherstburg! Welcome to the sought-after Salmoni Building at 252 Dalhousie. This 2-bedroom, 2-bath condo offers approx. 1,575 sq. ft. of bright, open-concept living space with large kitchen featuring granite countertops that flows seamlessly into the spacious living room. Hardwood and ceramic floors run throughout, adding warmth and style. Enjoy underground parking, plus a rooftop terrace with amazing views where you can watch ships sail by or take in the town’s lively festivals. Steps to shops, dining, and waterfront attractions — this is downtown living at its finest. Call Team Brad Bondy today! (id:47351)
1107 Pelissier Street
Windsor, Ontario
MAIN FLOOR 2 BEDROOM, 1 BATH – Available for immediate possession! This beautifully updated unit features a newly renovated kitchen & bathroom, brand new appliances, in-suite laundry, new AC/heat mini-split, and hardwood floors. Enjoy a bright living room with plenty of natural light, and both front & rear entry. Tenants are responsible for electricity only – landlord covers water. Parking available. Credit check, income verification, references, and first & last month’s rent required. (id:47351)
15 Fasan Crescent
Tecumseh, Ontario
Welcome to 15 Fasan – A Timeless Executive Home in Prestigious Russell Woods. Prepare to be impressed by this stunning all-brick 2-storey executive residence, nestled in the highly sought-after Russell Woods community. Classic elegance meets modern luxury, beginning with a grand foyer that opens into formal living and dining spaces—perfect for hosting in style. The heart of the home is a bright, open-concept kitchen designed for both beauty and function, ideal for the passionate home chef. Expansive windows fill the space with natural light, seamlessly blending the indoors with the lush surroundings. This thoughtfully designed layout features an office and laundry room conveniently located on the main level, while a finished attic adds versatility with an additional bedroom—ideal for guests, teens, or a private retreat. Upstairs, you’ll find three generously sized bedrooms along with the luxurious primary suite, which offers a private haven complete with a spa-inspired ensuite and a spacious walk-in closet. The added convenience of second-floor laundry enhances everyday living. Step outside to your own professionally designed backyard oasis, complete with a resort-style pool, an exclusive outdoor kitchen, and multiple areas to relax or entertain in complete privacy. This exceptional property is the perfect blend of sophistication, comfort, and lifestyle—located in one of Tecumseh’s most desirable neighborhoods. (id:47351)
5955 Ontario Unit# 302
Windsor, Ontario
Here is your chance to own a stunning top-floor condo unit in the iconic Edith Cavell school building, perfectly situated in Windsor’s desirable Riverside area. This 2-bedroom unit offers modern living with historic charm, featuring soaring 14’ ceilings, expansive nearly floor-to-ceiling windows, and a sought-after south-western exposure that fills the space with natural light. The open-concept layout includes a spacious living room, kitchen with breakfast bar, and two full 4-piece bathrooms, including a private ensuite. Both bedrooms boast generous walk-in closets, while additional storage on the lower level ensures plenty of space. Enjoy exclusive amenities including a patio and party room, plus the convenience of two designated parking spots. With an abundance of character, storage, and style, this one-of-a-kind residence is the perfect blend of heritage and modern comfort. (id:47351)
