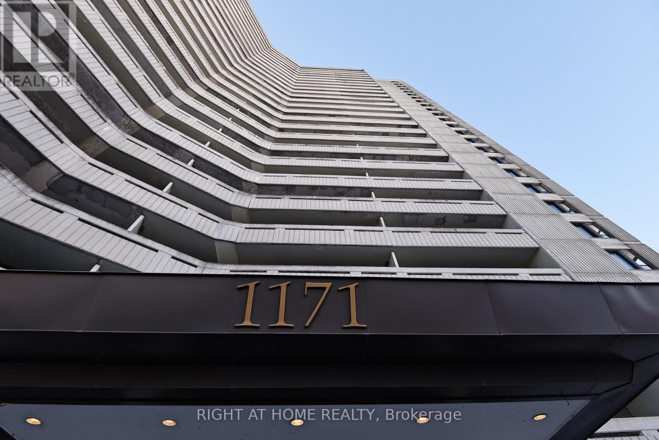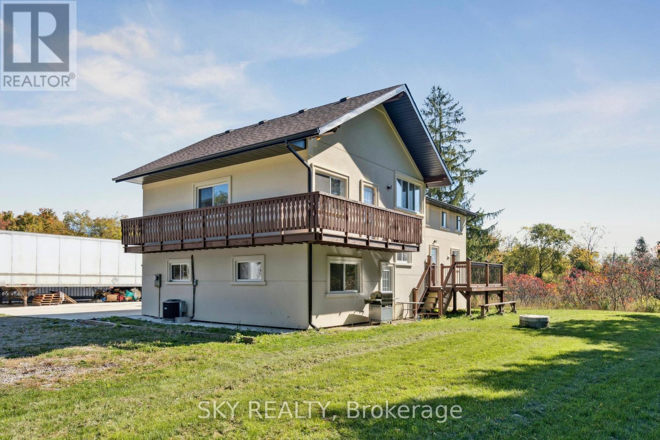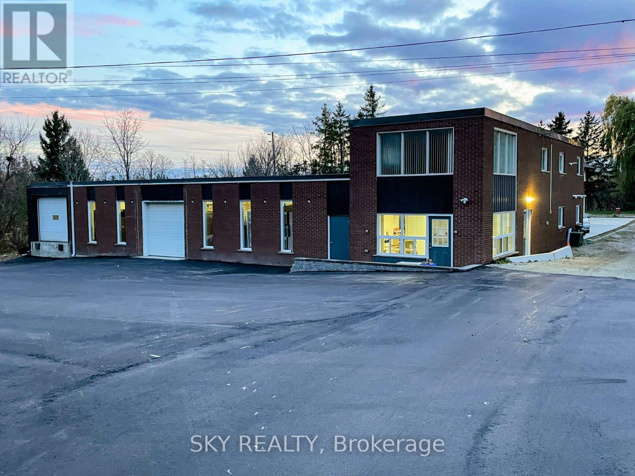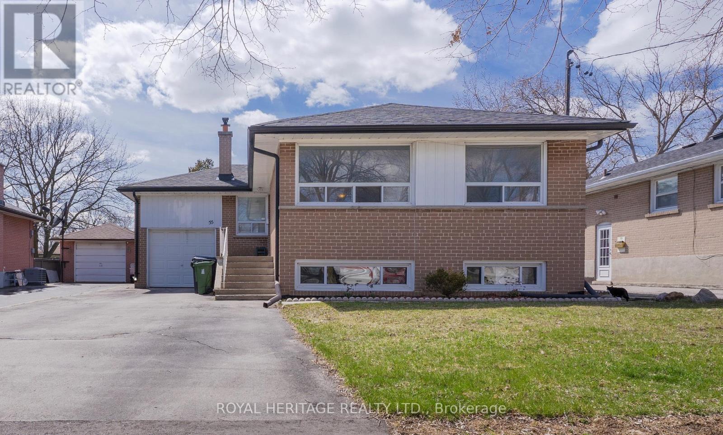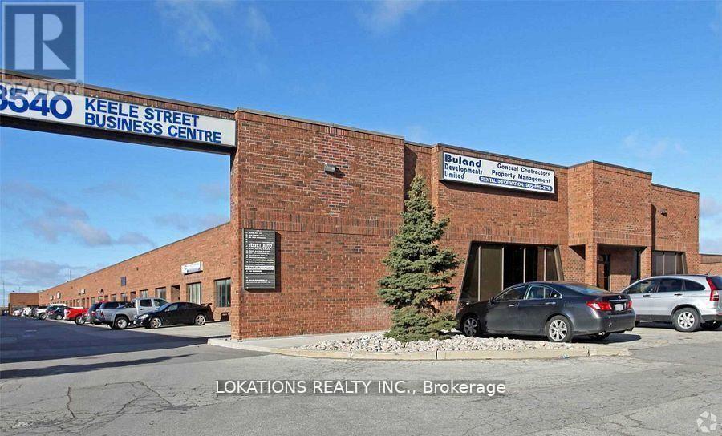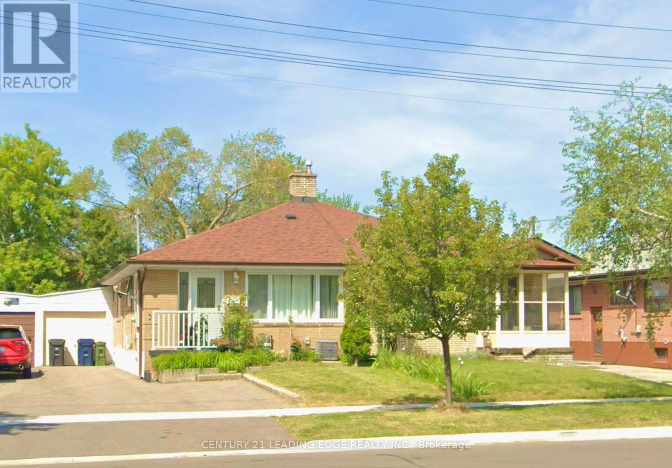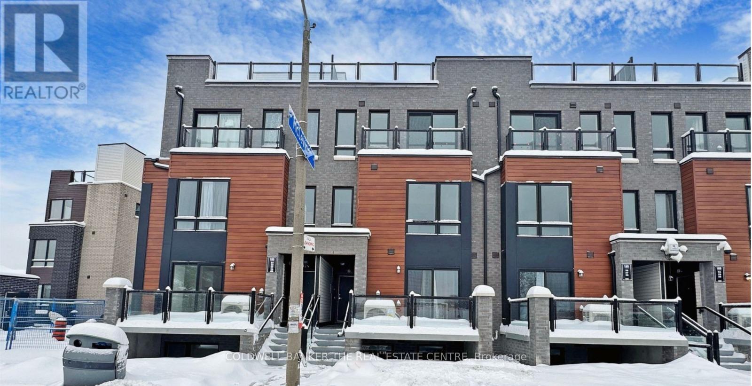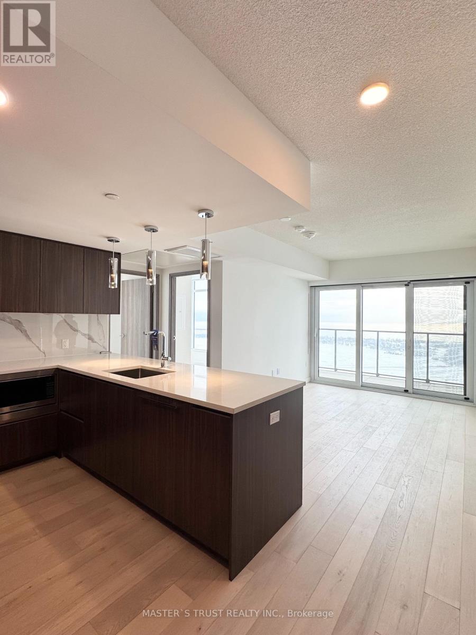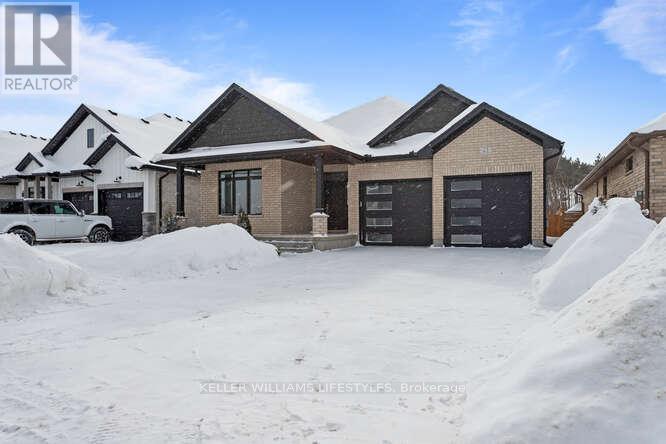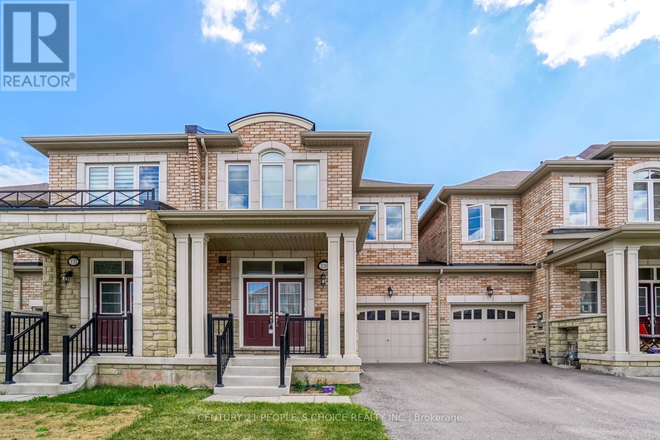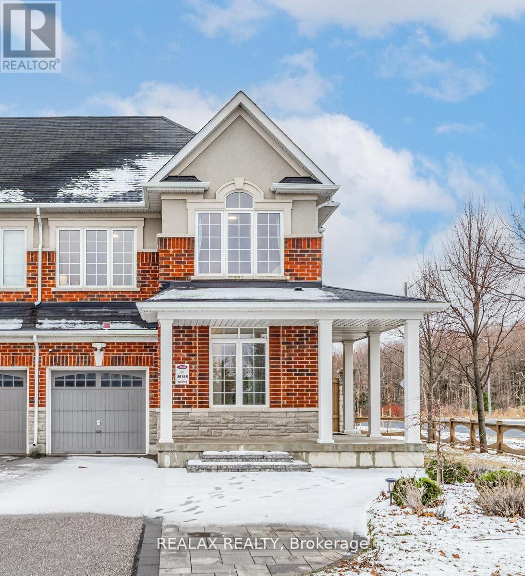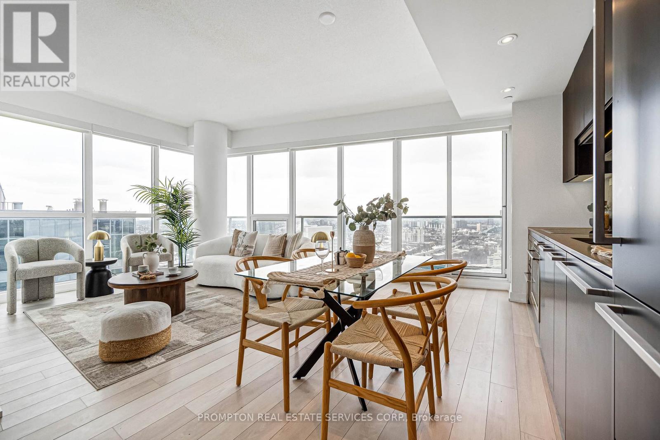1406 - 1171 Ambleside Drive
Ottawa, Ontario
Welcome to Unit 1406 at Ambleside II - a bright, newly renovated 2-bedroom, 1-bathroom residence that perfectly balances comfort, elegance, and effortless living in one of Ottawa's most sought-after west-end communities. Perched on a higher floor, this inviting suite is filled with natural light and a refreshing sense of openness, complemented by beautiful Ottawa River views. Step outside and enjoy your private outdoor space - ideal for morning coffee, fresh air, and peaceful evenings overlooking the water. Perfect blend of urban life and easy access to nature. Thoughtfully designed for everyday living, the home features a welcoming open-concept living and dining area, a generous house-sized kitchen with abundant cabinetry and storage, and two well-proportioned bedrooms. Whether you're a professional, first-time renter, downsizer, or simply seeking a refined condo lifestyle, this flexible layout easily accommodates a home office, guest room, or true second bedroom - without compromise. Residents enjoy an exceptional array of amenities and a genuine sense of community, creating a true "live-in convenience" lifestyle. Amenities include an indoor pool, fitness facilities, sauna, party and meeting rooms, billiards room, squash court, children's reading and playroom, a shared workshop for handy resident, a car wash and chargers for EVs. Rent includes heat, hydro, and water, indoor parking and bike storage making monthly budgeting simple and stress-free.Steps to trails, parks, and outdoor recreation near Britannia Marina, with shopping and restaurants close by-plus the upcoming LRT approximately 400 metres away and a bus stop right in front of your building. All-season bike trails and walking paths are directly behind the building, perfect for an active lifestyle.The unit is available for immediate occupancy. Rent applicants are required to submit a rental application, full credit report, employment income verification, and two references from previous landlords. (id:47351)
12478 5 Line
Halton Hills, Ontario
Unique 1 acre property featuring a Renovated 3 bedroom house and freestanding 9000 sq ft Commercial/industrial Building with a 2 Legal bedroom unit above the warehouse. The Renovated House has 3 bedrooms on 2nd floor, large living areas, and basement. High speed internet available. The commercial/industrial building is zoned Rcc which includes various uses including Light manufacturing/warehousing. Commercial building also has a legal 2 bedroom apartment on 2nd floor with a separate entrance (not included in sq footage). The building has 2 grade level drive-in doors, and 1 truck level dock which can accommodate a 53' trailer. @ Bathrooms in warehouse. Many updates have been done to the property including Stucco on the house's exterior, 50% of the roof was replaced in 2021, Epoxy Floor though out the warehouse. Warehouse has 208V - 3 Phase Power available. Minutes drive from Milton, Georgetown, Acton and HWY 401. Close to Limehouse Conservation Area and hiking trails. (id:47351)
12478 5th (Fifth) Line
Halton Hills, Ontario
Unique 1 acre property featuring a freestanding 9000 sq ft Commercial/industrial Building with an updated 3 bedroom house and 2 bedroom apartment above warehouse. The commercial/industrial building is zoned Rcc which includes various uses including Light manufacturing/warehousing. Commercial building also has a legal 2 bedroom apartment on 2nd floor with a separate entrance (not included in sq footage). The building has 2 grade level drive-in doors, and 1 truck level dock which can accommodate a 53' trailer. Many updates have been done to the property, 50% of the roof was replaced in 2021, Epoxy Floor though out the warehouse. Warehouse has 208V - 3 Phase Power available. The Renovated House has 3 bedrooms on 2nd floor, New Stucco Exterior, and large living areas. High speed internet available. Minutes drive from Milton, Georgetown, Acton and HWY 401. Close to Limehouse Conservation Area and hiking trails. (id:47351)
55 Bridgenorth Crescent
Toronto, Ontario
Immaculate 3 Brms ell maintained Bungalow main floor, with large Kitchen , Bathrooms separate laundry. it is located in desired Quiet family friendly neighborhood. Min To 401/407/400/427. Recently upgraded Interior Floors & Baseboards. Main Floor Kitchen With Granite Counter & Stainless Steel Appliances Central Air Conditioning. With Very Large Lot Size with ample space of parking. located near to parks, schools, trail's, shopping, transit. Property located near Humber River with a walking distance to walking & cycling trails. (id:47351)
20 - 8540 Keele Street
Vaughan, Ontario
Keele St. Ind. Unit / zoning allow automotive uses ( no oil changes ) / oversized drive-in door, 300 sqft + mezzanine (storage) 2 offices and one 2 pc bathroom. Net rent plus $8.50 Tmi ( taxes, maintenance & Insurance ) (id:47351)
58 Rushley Drive
Toronto, Ontario
Don't Miss The Opportunity To Live In A Great Family Home In Bendale Area. Beautiful Updated Two Family Home. Main Floor Has Three Bedrooms + Walk Out To Deck. Basement Has Full In-Law Suite. Upgrades Are Too Many To Count. Backyard Fully Fenced With Mature Trees. Walking Distance To Ttc, Schools, Thomson Park And Lawrence Ave. Parking For 4 Cars. Move In Condition. (id:47351)
32 - 165 Tapscott Road
Toronto, Ontario
Modern townhome located in the desirable Malvern community at Tapscott Rd and McLevin Ave. This well-designed residence features an open-concept living and dining area, a bright contemporary kitchen with stainless steel appliances, and two comfortable bedrooms. Enjoy outdoor living with a private terrace and a spacious rooftop terrace, ideal for relaxation or entertaining. Includes one designated parking space and bicycle parking. Conveniently located close to shopping, parks, schools, public transit, and nearby post-secondary institutions including University of Toronto Scarborough and Centennial College. A great option for buyers seeking a balanced urban lifestyle with outdoor space. (id:47351)
7207 - 3 Concord Cityplace Way
Toronto, Ontario
Brand New Luxury Condo at Concord Canada House Toronto Downtowns Newest Icon Beside CN Tower and Rogers Centre. Amazing view of the Lake. With 920Sq.Ft. Of Well-Designed Interior Living Area Plus A 132 Sq.Ft. Heated Outdoor Balcony For Year-Round Use. Features Include Miele Appliances, Modern Finished Balcony Door, And Floor-To-Ceiling Windows. World-Class Building Amenities: 82nd Floor Sky Lounge, Sky Gym; Indoor Pool; Ice Skating Rink; Touchless Car Wash & More. *** Some Amenities Will be Available On Later Date. Prime Downtown Location, Steps to CN Tower, Rogers Centre, Scotiabank Arena, Union Station, Financial District, Waterfront, Restaurants, Shopping & Entertainment. Move In Condition. Come & Experience Luxury Living In The Heart Of City! One EV Parking (id:47351)
23 Elliot Street
Strathroy-Caradoc, Ontario
Former builder's model. Built just three years ago and showing like new, this all-brick 2+1 bedroom bungalow provides quality finishes from top to bottom. Perfectly positioned beside Caradoc Sands Golf Course in Strathroy's Southgrove Meadows. The main level features 1,580 sq. ft. of thoughtfully designed space, hosting an open-concept great room, with gas fireplace and engineered hardwood floors, gourmet kitchen showcasing quartz countertops, a functional island, and garden doors to a covered back deck & a spacious primary bedroom with ensuite. The lower level adds an additional 980 sq. ft. of finished living area complete with a bedroom, full bath, and an oversized family room. Owned on-demand water heater. Within walking distance to shops, services, and amenities. (id:47351)
130 Orchardcroft Road
Oakville, Ontario
4 Bed 4 Bath Traditional 2 Story Executive Link Townhome In Preserve Oakville. 2318 Sft Living Area, 1751Sft Above Ground + 567 Sft Builder Fin Bsmt W/Family Room & 4Pc Bath, Upgraded Elev-B, Double Dr Entry, Oak Stairs, Iron Picket, Hardwd, Upgraded Huge Luxury Kitchen W/Granite, Island, U/Cabinet Lights. Bigger Windows, Lots Of Light, Very Functional Layout. Walk To School. Step To Shopping, Go Station, Transit, Trafalgar Hospital. (id:47351)
143 Livante Court
Markham, Ontario
This stunning semi-detached home, perfectly located in a highly desirable area. With unbeatable access to schools, Hwy 404, Costco, the community center, library, shops, grocery stores, and many more! Just a 1-minute walk to the park, tucked away in a peaceful cul-de-sac with no through traffic. The premium large corner lot boasts a sprawling, south-facing backyard, fully fenced for year-round outdoor enjoyment. Offering 2,000 + sq. ft. of living space, 3 spacious bedrooms (built from the space of 4), an inviting foyer, and an eye-catching 2-storey circular staircase with soaring windows that flood the space with natural light. 9-ft ceilings, sleek showers, anti-fog lighted bath mirrors, and pristine kitchen & bath countertops. The executive primary bedroom faces south looking at the backyard paradise, complete with a luxury 5-piece ensuite, a cozy sitting area, a walk-in closet, and a double closet. Direct access from inside to the garage with a 240V outlet for EV charging. (Property is De-Staged) (id:47351)
3609 - 117 Mcmahon Drive
Toronto, Ontario
Luxurious Condominium Building In North York Park Place. This Spacious Sun-Filled Unit With 848-Sf Interior Living Space & Features 10-Ft Ceilings; A Modern Kitchen With Integrated Appliances, Quartz Countertop, And Cabinet Organizers; A Spa-Like Bath With Marble Tiles; Full-Sized Washer/Dryer And Roller Blinds. Conveniently Located At Leslie And Sheppard, Walking Distance To 2 Subway Stations. Oriole Go Train Station Nearby. Easy Access To Hwys 401, 404 & DVP. Close To Bayview Village, Fairview Mall, NY General Hospital, IKEA, And More. Premium Amenities Include Tennis Court, Indoor Pool, Full Basketball Court, Gym, Bowling Lanes, Pet Spa, And More. (id:47351)
