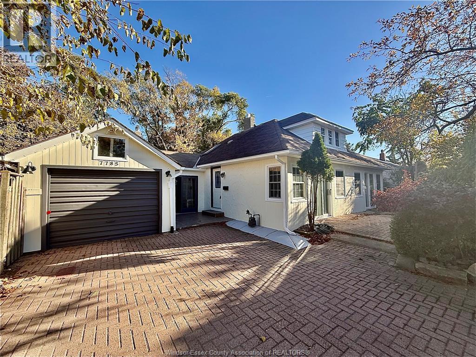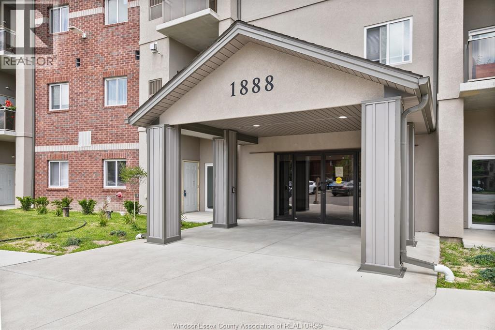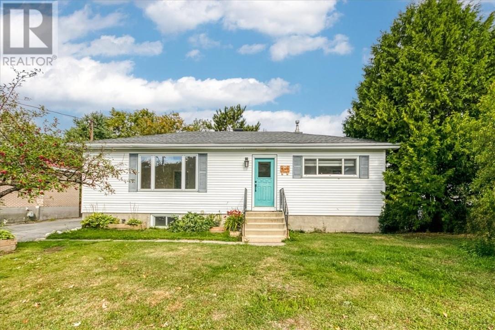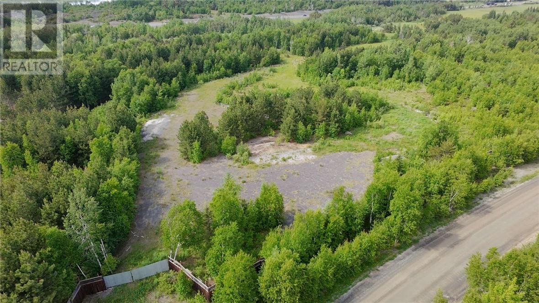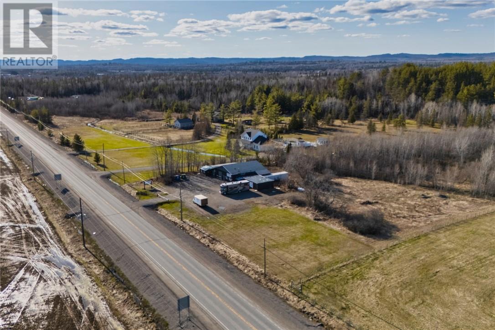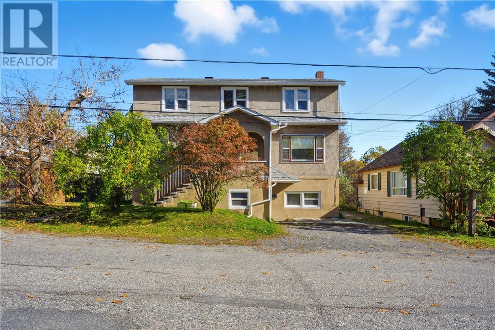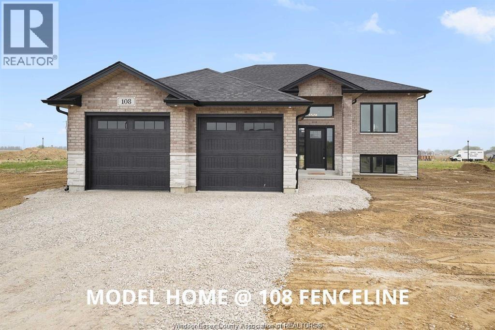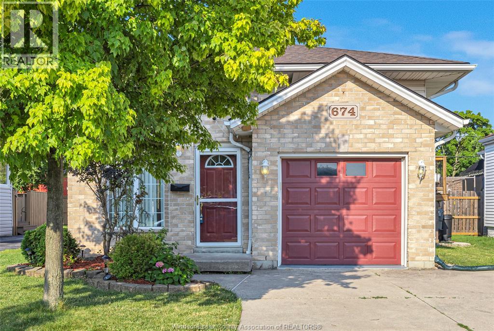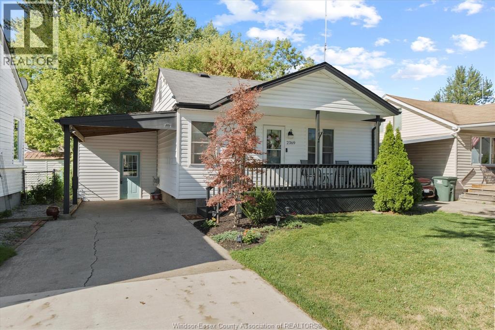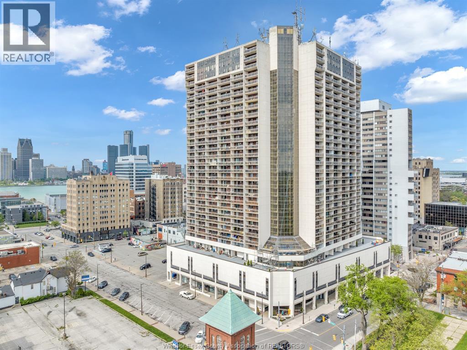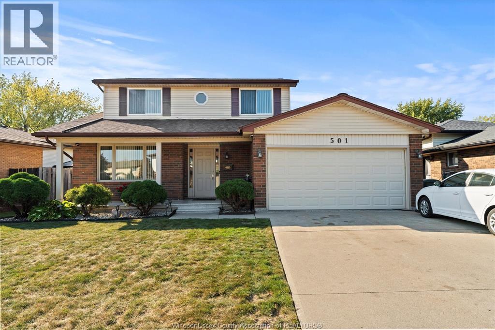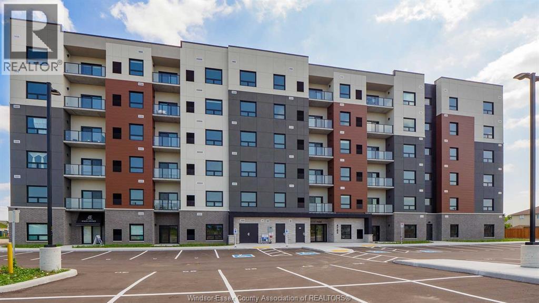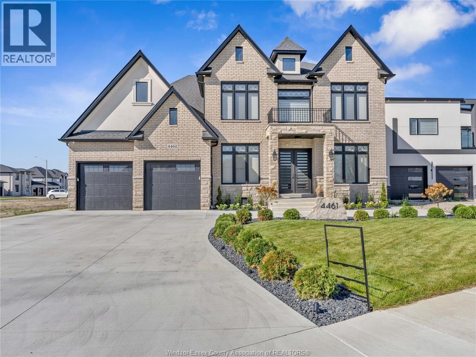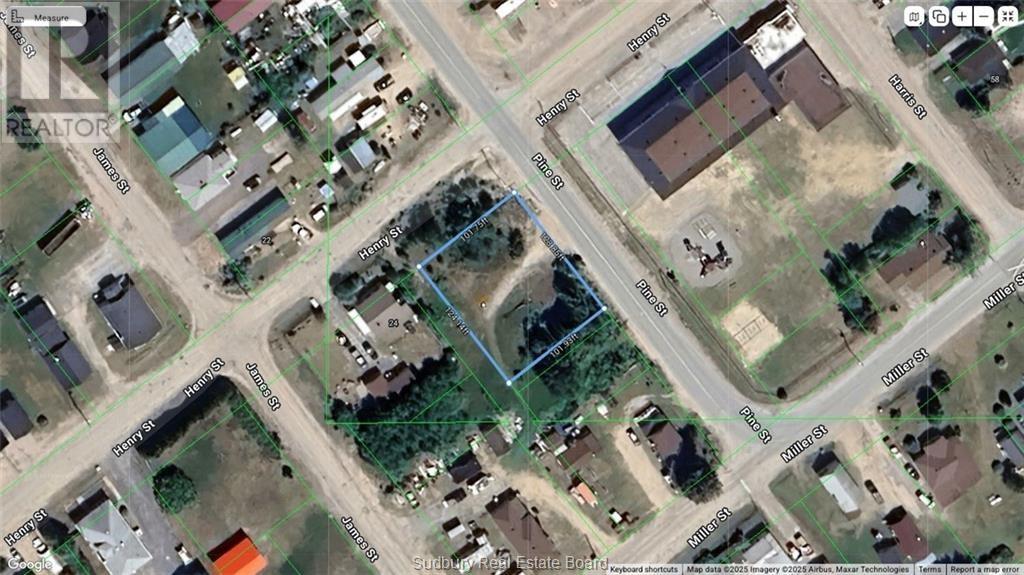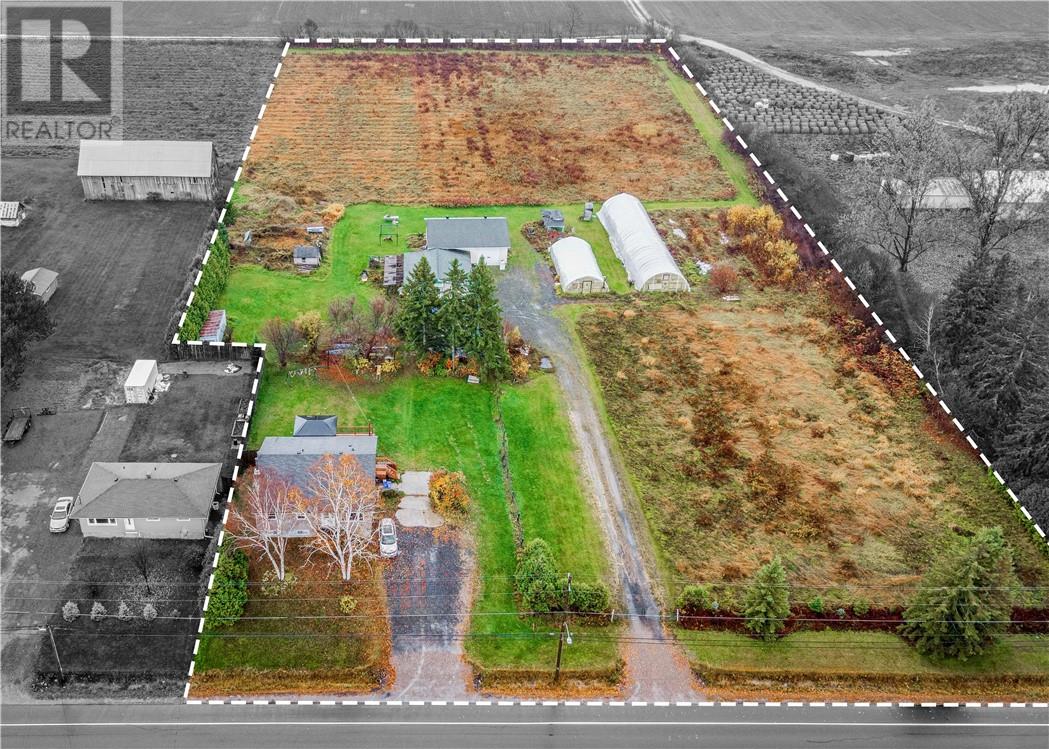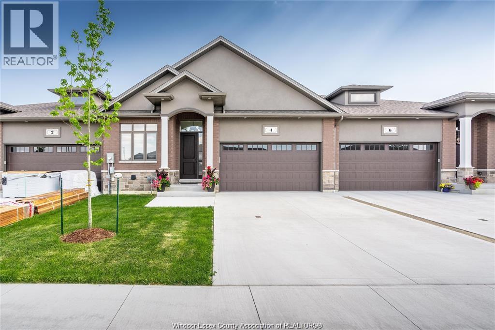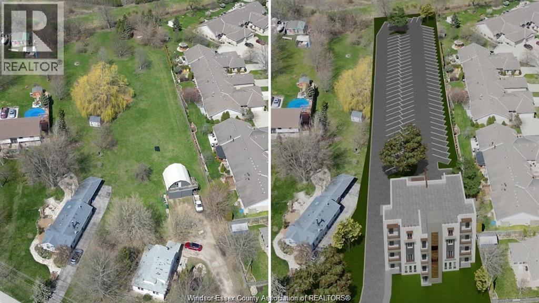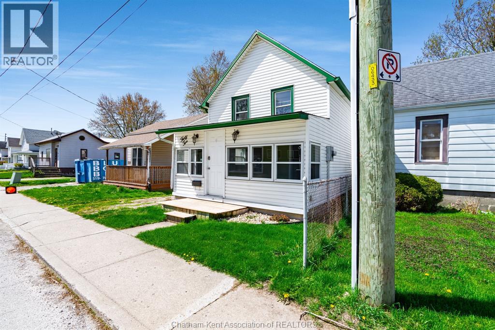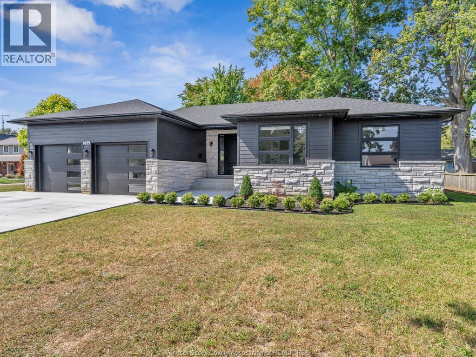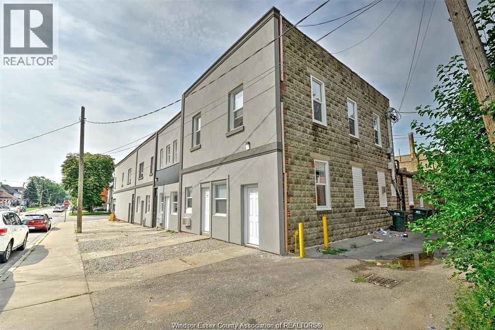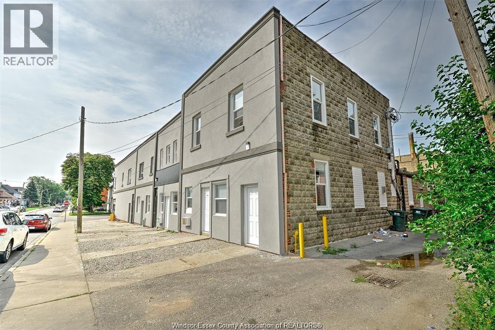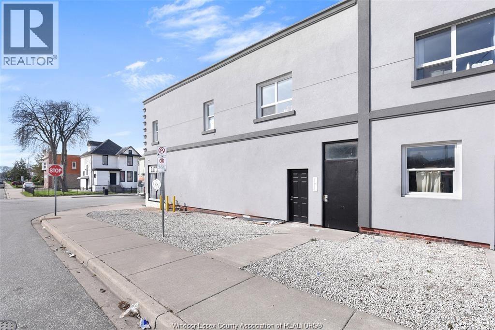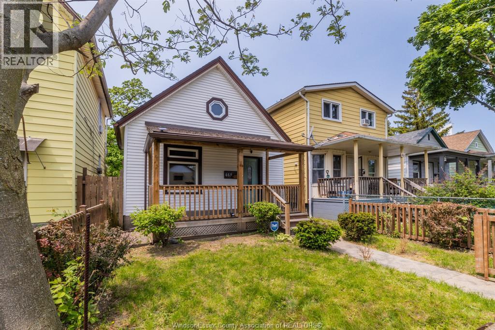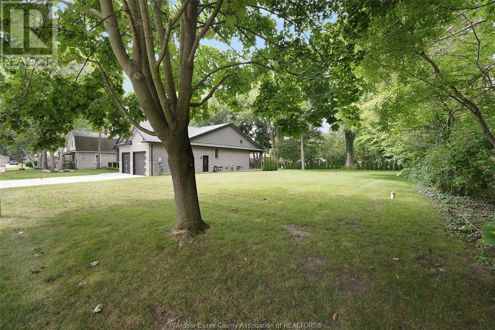7785 Riverside Drive East
Windsor, Ontario
Located in one of Windsor's most desirable neighbourhoods! A well maintained home with 4 bedrooms, 2 baths and just steps from the scenic waterfront, ideal setting for outdoor enthusiasts and families alike. With spacious and flexible layout design, the main floor offers a warm and inviting living room, featuring a cozy wood-burning fireplace, along with 2 versatile flex rooms that are perfect for a home office, playroom or guest space with another fireplace. Step outside to enjoy multiple patio areas ideal for entertaining or relaxing in your private outdoor retreat. The functional layout is move-in ready and waiting for your personal touch. This home is close to top-rated schools, scenic parks, shopping, trails, water access and more. Don't miss your chance to live in this tranquil, sought-after riverside location. (id:47351)
1888 Westview Unit# 205
Lasalle, Ontario
Discover the perfect blend of luxury and convenience in this stunning condo. One of the larger condo's you will find nestled in a prime location, enjoy easy access to stores, parks, and scenic walking trails. This beautifully upgraded condo boasts high-end appliances, elegant crown molding, and striking high baseboards. The kit. features a ceramic backsplash, quartz countertops and a double-door pantry. Solid core doors, nine-foot ceilings, and custom walk-in closet provide a sense of sophistication and space. The bathrooms also showcase quartz countertops and luxury finishes. Luxury vinyl & ceramic floors throughout, enhance the modern aesthetic. Window treatments remain, adding to the move-in ready appeal. Don't miss this opportunity to live in a prime location with all the modern amenities you desire. Make this condo your new home and enjoy the best of comfort and convenience. (id:47351)
57 Pine Street
Onaping, Ontario
Welcome to 57 Pine Street, a charming 2-bedroom bungalow nestled in a quiet, family-friendly neighborhood in the town of Onaping. This delightful home features a beautifully updated main floor bathroom and fresh flooring in select areas and shingles replaced in 2019. Enjoy the convenience of being within walking distance to the local library, pool, skating rink, and curling club, with Onaping Falls just minutes away, the perfect spot to take in breathtaking views and explore scenic walking trails. The basement offers endless potential, ready for your personal touches to make it your own. Step outside to a generously sized yard, ideal for relaxing or entertaining, with plenty of nearby trails and lakes for the outdoor enthusiast. Whether you’re a first-time buyer, retiree, or investor, this home presents a wonderful opportunity to settle into a welcoming community surrounded by natural beauty. (id:47351)
0 Gibson Road
Greater Sudbury, Ontario
Prime lot in Sudbury's South End. Ready to build. Discover the perfect blend of privacy and convenience with this exceptional parcel of land located in the south after south end of Sudbury. Partially cleared and ready for your dream home, this expansive property features a drilled well already in place. Saving you time and money. Enjoy the peace and quiet of a tranquil setting just minutes from all major amenities. Ideally situated near the highway for quick access and only a short drive to shopping centers, top-rated schools and golf course. Whether you're looking to build a family home or invest in future development, his lot offers incredible potential. (id:47351)
2858 Highway 144 E
Chelmsford, Ontario
Set on over 6 acres of scenic rural land, this exceptional property offers incredible potential for both residential and commercial use. The centerpiece is a versatile 3,600 sq ft shop, office and showroom featuring two bay doors—ideal for business operations, storage, or hobby use. With 12–15 ft ceilings, efficient in-floor heating, and robust 3-phase/200-amp power, it’s fully equipped for industrial or agricultural applications. The property also includes a beautifully updated and finished tiny home, providing comfortable on-site living, guest space, or a great start while you plan your dream home build. With valuable equipment included and plenty of room to expand, you’ll have everything you need to bring your vision to life. Whether you’re seeking a rural business base, a country retreat with room to grow, or the perfect site to build your dream home, this property delivers unmatched versatility and opportunity. Don’t miss your chance to make it yours! (id:47351)
648-650 Lilac Street
Sudbury, Ontario
Welcome to 648-650 Lilac Street, a solid and versatile duplex located in a highly desirable neighborhood close to schools, parks, grocery stores, and all essential amenities. This well-maintained property features two spacious two-bedroom units, plus a vacant in-law suite in the basement, perfect for additional income, extended family living, or future development potential. With potential to be returned to a four bedroom home, plus one bedroom in-law suite. The main floor unit offers a bright and functional layout with a large eat-in kitchen, a comfortable living room, two generously sized bedrooms, and a full bathroom. This unit also includes access to the basement, where you'll find utilities, laundry facilities and ample store space. The upper unit features a similar two-bedroom layout, filled with natural light from the many windows, creating a warm and inviting atmosphere for tenants or guests. Downstairs, the in-law suite is currently vacant and ready for its next chapter. With a bit of updating, it has the potential to become a great additional living space or income-generating rental. The home is built on a poured concrete foundation and features an updated roof (2021), offering peace of mind and long-term durability. Whether you're an investor looking to add to your portfolio or a homeowner seeking a property with income potential, 648-650 Lilac Street is a fantastic opportunity. Don't miss your chance to view this well-located, income-generating property. Call today to book your private showing. (id:47351)
4 Lantern Lane
Chatham, Ontario
WELCOME TO 4 LANTERN LANE IN THE NEW PROMENADE SUBDIVISON. THIS BRAND NEW QUALITY BUILT RAISED RANCH IS FULLY FINISHED. THE MAIN FLOOR HAS A GREAT OPEN CONCEPT LAYOUT OF THE DESIGNER KITCHEN WITH A LARGE ISLAND, LIVING ROOM WITH 9FT TRAYED CEILINGS & DINNING ROOM LEADING TO A COVERED REAR PORCH. MAIN FLOOR OFFERS HARDWOODS & CERAMIC THROUGHOUT. LARGE MASTER WITH 3PC ENSUITE & WIC, 2 MORE LARGE BEDROOMS, MAINFLOOR LAUNDRY & 4PC BATH. THE LOWER LEVEL IS FULLY FINISHED WITH 2 ADDITIONAL BEDROOMS, LIVING ROOM WITH A 5FT PATIO DOOR GRADE ENTRANCE, 4PC BATH, 2ND LAUNDRY AREA & 2ND FULL KITCHEN. OVERSIZED 2 CAR GARAGE & PARKING FOR MULTILPLE VEHICLES. CONVENIENTLY LOCATED WITH EASY ACCESS TO 401 & WALKING DISTANCE TO THE NEW ST TERESA SCHOOL. THERE IS STILL TIME TO PICK YOUR FINISHING TOUCHES WITH GENEROUS ALLOWANCES. FULL 7 YEAR TARION WARRANTY. OTHER LOTS & PLANS TO CHOOSE FROM STARTING @ 599K. CONTACT THE LISTING AGENT FOR MORE INFORMATION. VISIT US AT OUR MODEL HOME @ 108 FENCELINE DR (id:47351)
674 Labute
Tecumseh, Ontario
WELCOME TO 674 LABUTE, RIGHT IN THE HEART OF TECUMSEH, THIS 2002 BUILT R-RANCH OFFERS 3 BDR & 2 FULL BATHROOM FINISHED BASEMENT WITH A HUGE FAMILY ROOM, (POTENTIAL TO BUILD ANOTHER BDRM) ONE LRG BDRM AND A FULL BATH. UP BEAUTIFUL TWO TIER DECK, HOT WATER TANK. THE A/C IS 2021. ALL APPLIANCES AND SHED IS INCLUDED. GREAT COMMUNITY RESTAURANTS NEARBY. CALL FOR FURTHER INFORMATION. SOME PICTURES ARE VIRTUALLY STAGED. (id:47351)
2369 Wellesley
Windsor, Ontario
Charming and tastefully updated 2-bedroom ranch, perfectly located just steps from Memorial Park in a family-friendly neighbourhood. Featuring a comfortable layout, this home offers a cozy living room, a dining room that flows seamlessly into the kitchen, and a convenient laundry/mudroom complete with pantry space. The fully fenced private backyard includes storage attached to the carport, ideal for keeping things organized while enjoying outdoor living. Well-maintained with thoughtful updates, this property includes HVAC (2012), electrical (2012), plumbing (2012), owned tankless water heater, and nearly all windows replaced in 2013/2014. A pull-down staircase leads to a loft/attic area, offering plenty of additional storage. Whether you’re a first-time buyer looking for the perfect starter home or seeking an excellent downsizing option with everything on one level, this home is an ideal choice. Located close to parks, schools, shopping, and great amenities, it combines comfort, convenience, and value. (id:47351)
150 Park Unit# 1204
Windsor, Ontario
Welcome to Victoria Park Place, one of Windsor's most desirable condominium buildings. This spacious one-bedroom unit features a large living room, kitchen, dining area, and a full bathroom. Enjoy a private balcony with beautiful views of the city and the Detroit skyline and privacy. Building amenities include an indoor pool, hot tub, sauna, gym, party room, laundry facilities, and 24-hour security. The unit also comes with private parking and storage. Experience city living at its finest-just steps from the riverfront, casino, shops, restaurants, and bus station. Close to St. Clair College and the University of Windsor. Don't miss this opportunity-contact us today for more details! (id:47351)
501 Green Valley Drive
Tecumseh, Ontario
Location Location! This well maintained home is situated in a highly sought after family oriented neighbourhood in Tecumseh! Backing onto a beautiful park and close to all amenities such as a great schools, shopping, medical, parks, etc. make this a great family home! Long term owners took great care of this home and features many upgrades which include newer furnace, AC unit, roof, owned hot water tank, much of the flooring has been redone within the last 2 years, paint, lower level bath less than 1 year old, epoxy flooring in the garage and front porch, kitchen cabinets with granite and Samsung appliances and so on. Offering a very spacious floorplan with 3+1 bedrooms and 2.5 baths and is absolutely turn key - nothing to do here but to move in! (id:47351)
4785 Walker Road Unit# 108
Windsor, Ontario
WELCOME TO TRINITY GATE CONDOMINIUMS. 1350 SQFT LAYOUT ON THE 1ST FLOOR OFFERING 2 BED, 2 BATH. STEP INTO THE OPEN CONCEPT KITCHEN/FAMILY RM W/VINYL PLANK FLOORING & ACOUSTICAL UNDERLAY THROUGHOUT. PORCELAIN TILE IN WET AREAS, QUARTZ COUNTERS, 9 FT CEILING, IMPRESSIVE SS UPGRADED WHIRLPOOL APPLIANCE PKG, IN SUITE LAUNDRY/STORAGE & BALCONY GAS LINE FOR BBQ. LRG PRIMARY BED WITH WALK IN CLOSET & EASY ACCESS TO THE 4PC BATH. BUILDING OFFERS A PARTY ROOM, INVITING LOBBY W/KEYLESS ENTRY, 2 ELEVATORS & LOTS OF ADDITIONAL PARKING. PRICE INCLS 1 LOT PARKING SPACE, GROUNDS/EXTERIOR MAINT & WATER. GREAT LOCATION A SAFE AND PEACEFUL NEIGHBOURHOOD, GOLF, PARK, TRAIL, SHOPPING, SCHOOL, BUS STOP CLOSE BY. RENT IS 2250+Gas&hydro, MINIMUM 1YEAR LEASE. PROOF OF EMPLOYMENT, CREDIT CHECK, FIRST AND LAST MONTH, AND REFERENCES REQUIRED. (id:47351)
4461 Caterina
Lasalle, Ontario
4461 Caterina Ave – Luxury Living by Chehab Custom Homes Inc. Welcome to this exquisite custom-built residence by Chehab Custom Homes Inc., showcasing unmatched craftsmanship and design in one of Lasalle’s most desirable neighbourhoods. This stunning home features 4 spacious bedrooms on the upper level, each with its own private ensuite, including a primary suite with walk-in closet and private balcony. The open-concept main floor offers a bright great room with a modern fireplace, seamlessly connected to a chef-inspired kitchen with granite countertops and elegant finishes throughout. The fully finished basement adds exceptional versatility, featuring 3 additional bedrooms, 2 full bathrooms, a second kitchen, and a laundry area — ideal for extended family or guests. With its impressive layout, upscale features, and thoughtful design, this home delivers the perfect blend of luxury, comfort, and functionality. A must-see property — book your private showing today! (id:47351)
Lot 86, 87, 88 Pine Street
Gogama, Ontario
Looking for the perfect spot to build your next home? Vacant lot on Pine St. in Gogama—ready to build! Great opportunity in a quiet Northern community. Contact the listing agent for details. (id:47351)
2961 Main Street
Blezard Valley, Ontario
Welcome to 2961 Main, nestled in the heart of Blezzard Valley, a rare opportunity to own 4.77 acres of agricultural land with scenic views and endless potential. This charming property features a spacious 4-bedroom, 2-bath home complete with a large deck, perfect for enjoying peaceful mornings, hosting gatherings, or simply embracing outdoor living. A true standout for hobbyists and entrepreneurs alike, the impressive 32' x 40' heated garage comes equipped with a large hoist and its own separate driveway, offering an ideal setup for a mechanic, workshop, or small business operation. Additional outbuildings include a 33' x 40' storage shed and a secondary storage facility, providing ample space for equipment, tools, and supplies. For those with agricultural passions, the greenhouse infrastructure is already in place: an automatic watering system and hydro designed for up to four greenhouses, with two currently on-site, one of which includes heating for extended growing seasons. Whether you’re dreaming of starting your own business, expanding a hobby into something more, or simply enjoying country living with room to grow, this property is perfectly equipped to bring your vision to life. Come explore the possibilities at this unique Blezzard Valley gem! (id:47351)
13 Summerville Avenue
Leamington, Ontario
Don’t miss the opportunity to own one of the final two custom townhomes crafted by LC Homes located in Leamingtons most desirable neighbourhoods! This stunning 2+2 bedroom, 3 bathroom home features a bright, open-concept layout filled with natural light. The perfect blend of style, comfort, and quality, with numerous upgrades throughout. Step inside to discover, beautiful hardwood flooring throughout the main living area, a cozy tiled gas fireplace, custom built kitchen with ceiling height cabinets and a 6' coffee bar, ideal for entertaining. The fully finished lower level offers plenty of additional living space, while the luxurious ensuite bathroom combines elegance and practicality, featuring a fully tiled shower with built-in seat and a custom double vanity for ultimate convenience. Outside, enjoy your covered porch, extra cement pad, landscaping, sod, and finished driveway. Everything is ready for you to move in and enjoy your new home. (id:47351)
151 Robson Road
Leamington, Ontario
40 Unit Condo Development Opportunity! This Large Parcel of land sits across the street from beautiful Lake Erie, it features a 3 bdrm 2 full bath home with a Large updated Barn with a 2nd level office space. Tenants occupying the house are on a month to month lease. Presence of the house makes for preferable financing options compared to vacant land, with the rental income to accommodate the mortgage payments until construction is to begin. Located 1 minute from the Leamington Marina and Erie Shores Golf Course, making this an incredible location.. All studies have been completed and approvals received for High Density Zoning permitting 40 units. For studies and reports, please contact the listing Broker. (id:47351)
32 Degge Street
Chatham, Ontario
Enjoy immediate possession in one of Chatham's most affordable vacant home's! This 2 bedroom home features cozy enclosed front porch, spacious living room, eat-in kitchen, full bath & main floor laundry. Appliances are included! The bedrooms are located upstairs, nice size primary bedroom. The fully fenced rear yard is the prefect place for relaxing and enjoying your summer, the deck features privacy fencing. appliances included! Would make a great starter home for someone looking to enter the market or a great investment property! At this price you don't want to miss out! Call today for your personal viewing! (id:47351)
1499 Fuller Drive
Kingsville, Ontario
Stunning 1 year old home! Step into contemporary luxury at 1499 Fuller Drive, where quality craftsmanship and high-end finishes define every corner of this remarkable home. Boasting 7 generously sized bedrooms and 3 elegant bathrooms, this home is perfectly suited for growing families or those who love to host. Main level offers just under 2,000 square feet of beautifully planned living space, ideal for both relaxed family time and formal gatherings. Downstairs, the fully finished basement provides additional flexibility - whether you envision a home theatre, games room, or guest suite, the possibilities are endless. Set in a peaceful, family-oriented neighbourhood, this home offers the perfect blend of privacy and convenience, with schools, parks, and amenities just minutes away. A spacious double garage ensures parking and offers climate comfort with its own mini split unit. Don't miss the opportunity to make this sophisticated, move-in-ready-home yours - where modern design meets everyday comfort. (id:47351)
581 Pierre Avenue Unit# 4
Windsor, Ontario
Spacious 3-bedroom apartment in the heart of Walkerville featuring a bright layout with newer flooring, fresh paint, and an updated bathroom. The kitchen includes a fridge and stove, with heat and water included for your convenience. Steps from shops, restaurants, and public transit — move-in ready and available now! Rent is $1550/ month + Hydro. First and last month’s rent and credit check required. Don’t miss out! (id:47351)
581 Pierre Avenue Unit# 7
Windsor, Ontario
Welcome to 581 Pierre Ave in the heart of Walkerville! This spacious and bright 1-bedroom, 1-bath apartment features newer flooring, fresh paint, and an updated bathroom for a modern feel. The large bedroom easily fits a king-size bed and includes a generous walk-in closet. The kitchen comes equipped with a fridge and stove. Rent is $1,350/month, all inclusive. First and last month’s rent and credit check required. Don’t miss out! (id:47351)
1188 Wyandotte Street East Unit# 4
Windsor, Ontario
Welcome to your new home at 1188 Wyandotte St E, located in the heart of Walkerville! This bright and spacious 1-bedroom, 1-bath apartment offers a comfortable layout with modern updates throughout. Enjoy newer flooring, fresh paint, and an updated bathroom with stylish subway tile. The kitchen comes equipped with a fridge and stove, and the large bedroom easily fits a king-size bed with a generous walk-in closet. Steps from shops, restaurants, and public transit — move-in ready and available now! Rent is $1300/ month + Hydro (Heat/Water Included). First and last month’s rent and credit check required. Don’t miss out! (id:47351)
469 Aylmer Avenue
Windsor, Ontario
Attention investors and first time home buyers! Just listed, turnkey bungalow located in walking distance to Windsor’s riverfront, bus routes, clinics, international markets and much more. This lovely 2 bedroom 1 bath home is bigger than it looks. Freshly painted. Boasting high ceiling w/ an open concept layout , massive living, dinning rm & good sized bedrooms with gorgeous & bright eat in kitchen w/island. Efficient & low maintenance w/ everything on one floor, laundry, storage & sunroom. (id:47351)
110 Laurel Street
Kingsville, Ontario
This fully serviced vcant lot is located in Kingsville proper, surrounded by mature trees and lovely homes. Walking distance to the beach, parks, downtown restaurants and shopping, very centrally located. Enjoy the convenience of having a spa right up the street! Just over 1/4 of an acre to build your dream home! Call today (id:47351)
