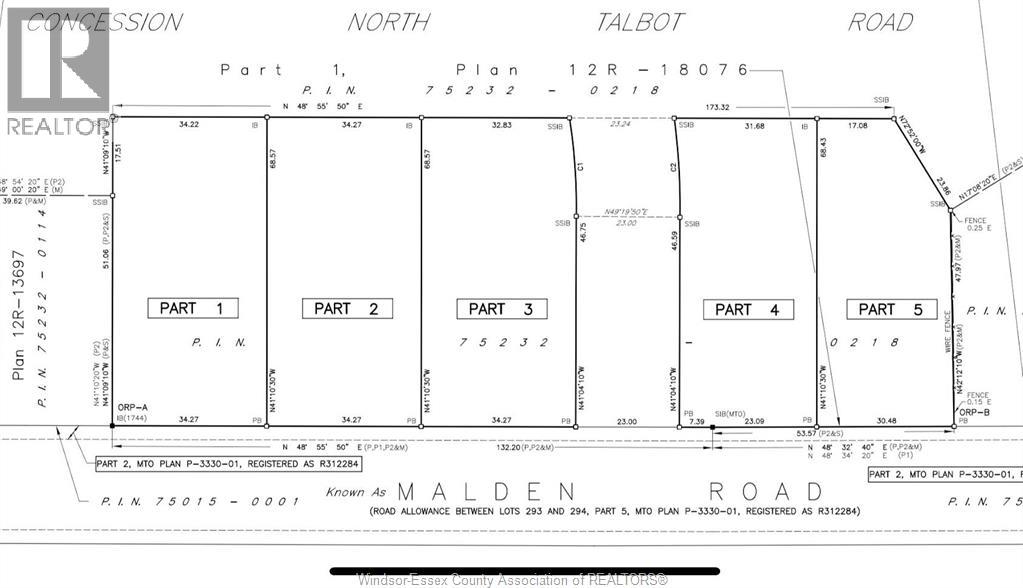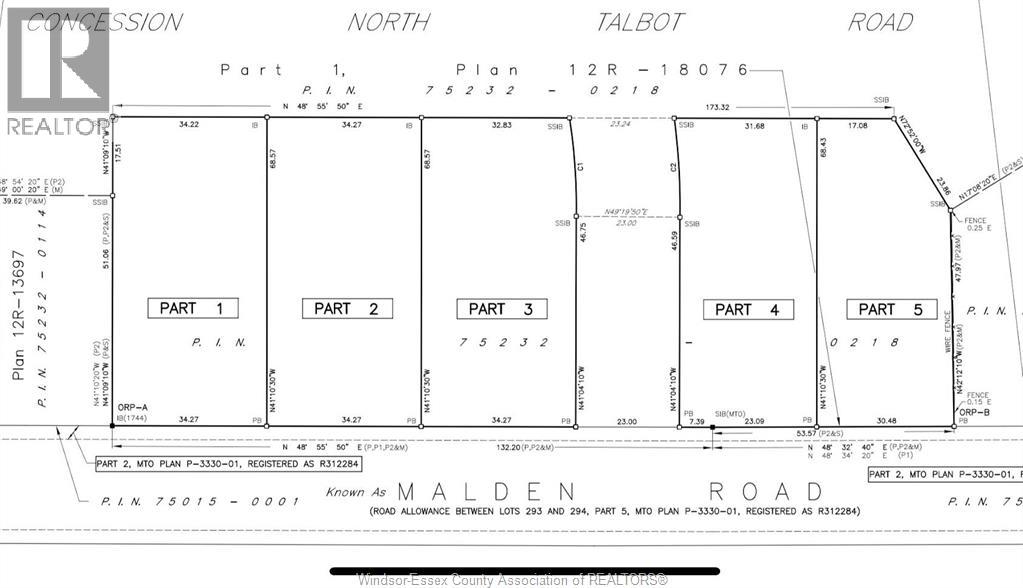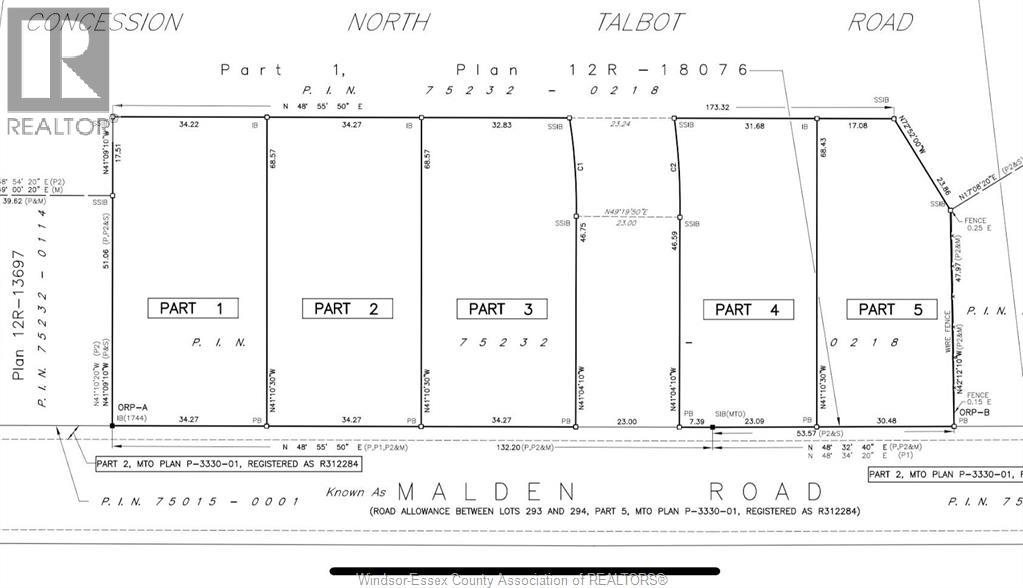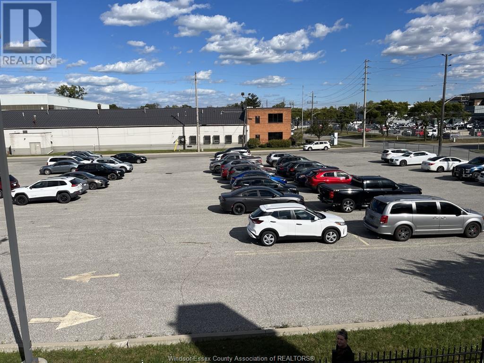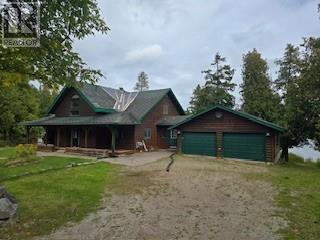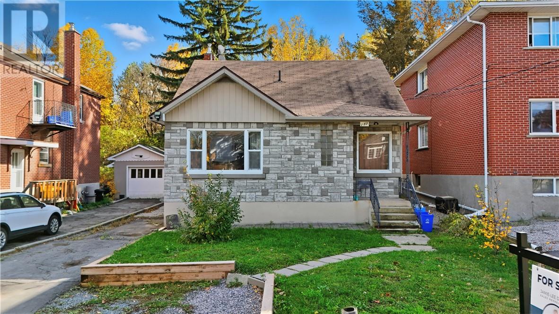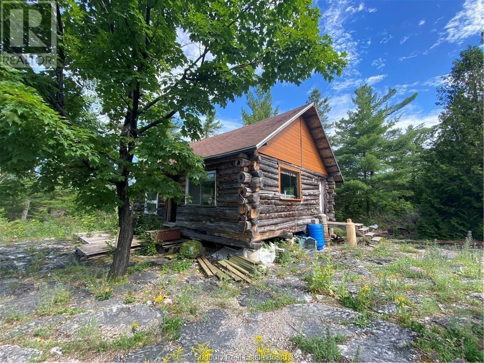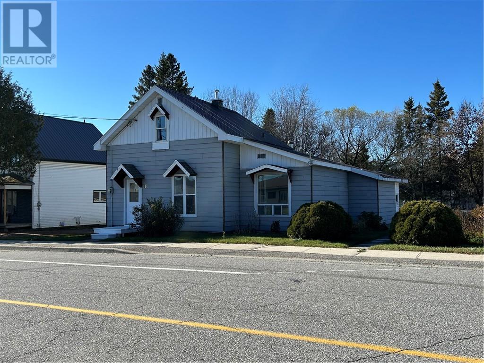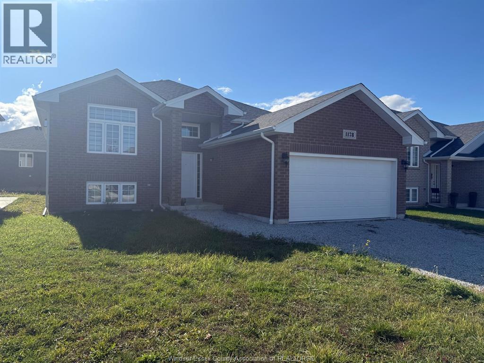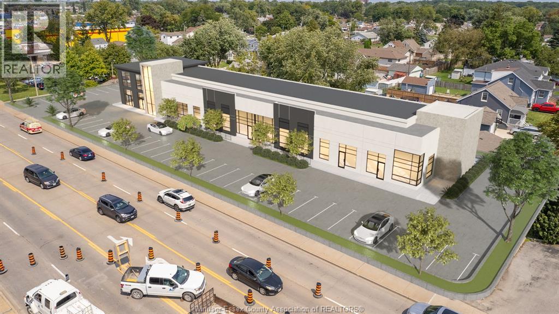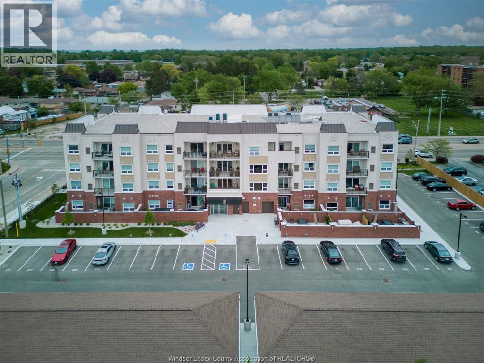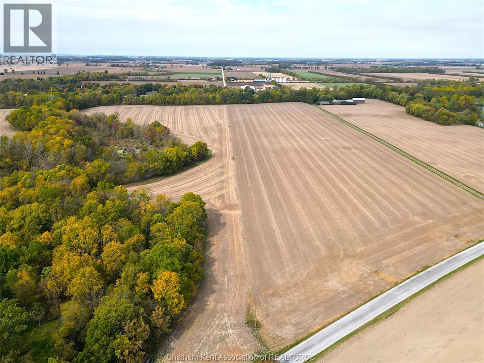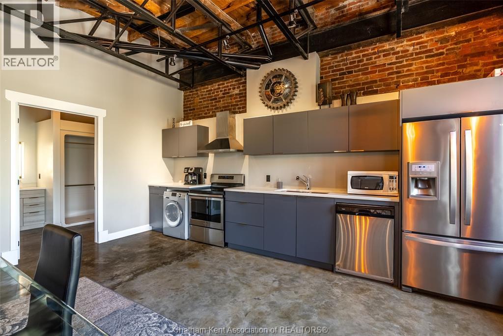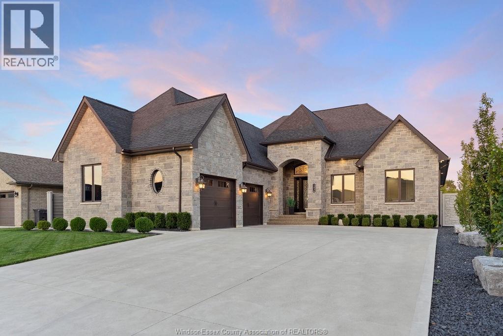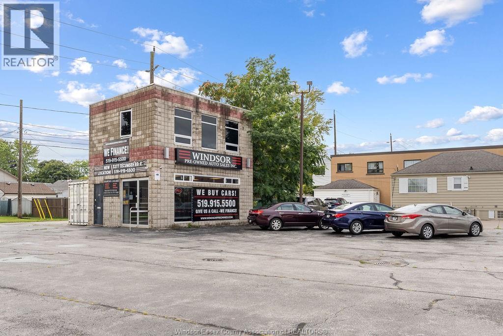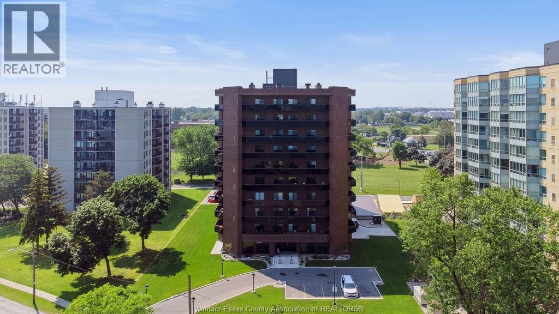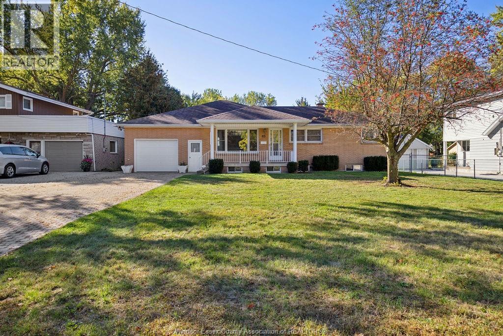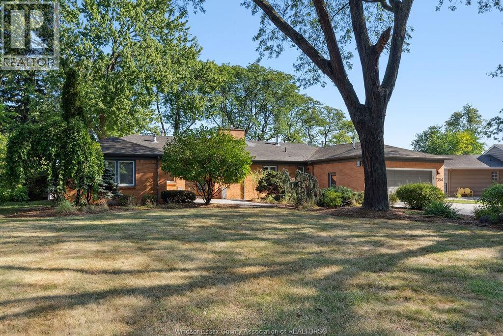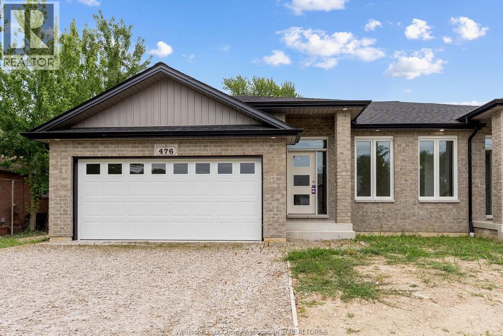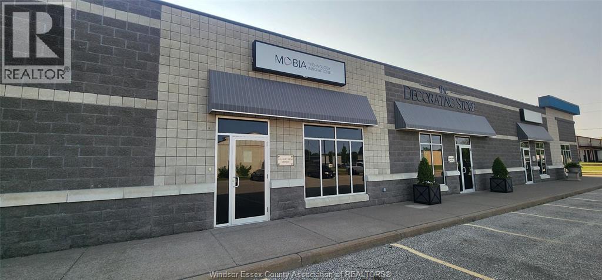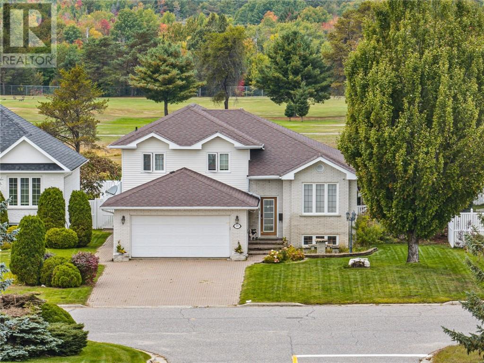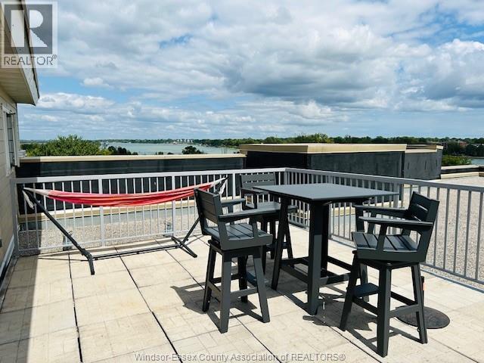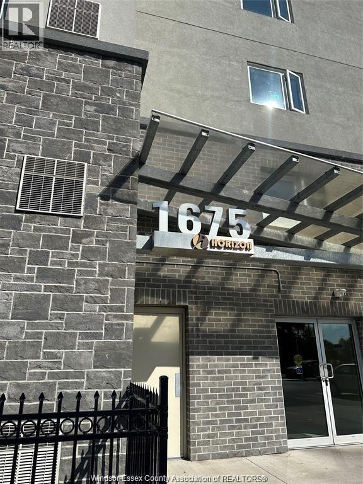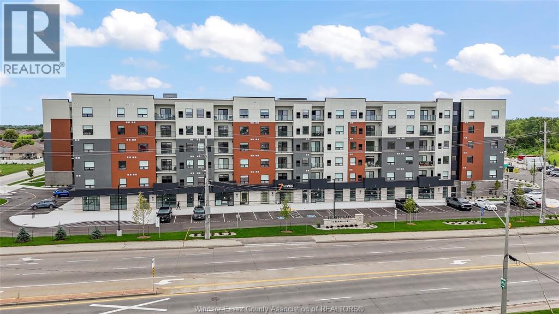5885 Malden Road
Tecumseh, Ontario
MUCH SOUGHT AFTER AREA FOR THESE SPECTACULAR LOTS JUST WEST OF MANNING AND SOUTH OF COUNTY RD 46 IN MAIDSTONE! BUILD YOUR DREAM HOME HERE WITH TONS OF ELBOW ROOM. JUST OVER 1/2 AN ACRE WITH MUNICIPAL WATER INSTALLED AND PAID FOR, PARK FEES PAID FOR, CULVERT BEING INSTALLED, SEPTIC REQUIRED. ONLY 5 AVAILABLE, DON'T MISS THE OPPORTUNITY WWW.JULIEGREEN.CA (id:47351)
5883 Malden Road
Tecumseh, Ontario
MUCH SOUGHT AFTER AREA FOR THESE SPECTACULAR LOTS JUST WEST OF MANNING AND SOUTH OF COUNTY RD 46 IN MAIDSTONE! BUILD YOUR DREAM HOME HERE WITH TONS OF ELBOW ROOM. JUST OVER 1/2 AN ACRE WITH MUNICIPAL WATER INSTALLED AND PAID FOR, PARK FEES PAID FOR, CULVERT BEING INSTALLED, SEPTIC REQUIRED. ONLY 5 AVAILABLE, DON'T MISS THE OPPORTUNITY WWW.JULIEGREEN.CA (id:47351)
5875 Malden Road
Tecumseh, Ontario
MUCH SOUGHT AFTER AREA FOR THESE SPECTACULAR LOTS JUST WEST OF MANNING AND SOUTH OF COUNTY RD 46 IN MAIDSTONE! BUILD YOUR DREAM HOME HERE WITH TONS OF ELBOW ROOM. JUST OVER 1/2 AN ACRE WITH MUNICIPAL WATER INSTALLED AND PAID FOR, PARK FEES PAID FOR, CULVERT BEING INSTALLED, SEPTIC REQUIRED. ONLY 5 AVAILABLE, DON'T MISS THE OPPORTUNITY WWW.JULIEGREEN.CA (id:47351)
1387 Mcdougall Street
Windsor, Ontario
WELL KEPT PARKING LOT IN A HIGH TRAFFIC AREA, ALMOST 1 ACRE. FULLY RENTED UNTIL 2027. NET INCOME PER YEAR $46, 000. TAXES, INSURANCE AND HYDRO ARE PAID BY THE TENANT. PARKING IS PAVED, DRAINED, FENCED AND WITH LIGHTS. (id:47351)
144 Serendipity Lane
Kagawong, Ontario
Welcome to 144 Serendipity Lane on Manitoulin Island, this unique custom waterfront home is situated on 1.499 acres. This distinctive design features approximately 4695 square feet of living area. 5 bedrooms in total in different levels with the principal bedroom having an ensuite bathroom. Open concept with cathedral ceilings. In addition, 3 bedroom cottage, double attached garage, as well as a double detached garage. Property sold ""as is"", as per Schedule ""A"". Seller's Schedules ""A"", ""B"", and ""C"" to be attached to all Offers. All measurements, taxes, maintenance fees and lot sizes to be verified by the Buyer. $45,500.00 deposit required. Seller has no Knowledge of UFFI Warranty. The Seller makes no representation or warranty regarding any information which may have been input into data entry form. The Seller will not be responsible for any error in measurement, description, or cost to maintain the property. Rental Items: Hot Water Heater, if rental, and any other items which may exist at the property, if rentals. (id:47351)
137 Hyland Drive
Sudbury, Ontario
Located at the top of Sudbury's sought after Old Hospital Area, a neighbourhood loved for its charm and unbeatable location. Inside, you'll find three bedrooms and two and a half bathrooms, a spacious kitchen with a gas stove, and a formal dining area, perfect for hosting for the holidays with your loved ones. The hardwood floors add warmth throughout. Downstairs, a unit with separate entrance offers flexibility for extended family or great income potential. Comfort is covered with forced air, natural gas heat and central air, keeping you cozy in every season. Out back, the yard is a little slice of Sudbury's paradise. A large deck with a gazebo for BBQing, plenty of fruit trees, and a storage shed backing onto mature greenery. All this just minutes from Bell Park, Ramsey Lake and all the spots you love downtown. 137 Hyland offers lifestyle, location, character, and income potential, a perfect combination for today's homebuyer. Book your showing today to come see it for yourself. (id:47351)
1658 Poplar Road Unit# 351
Gordon, Ontario
202 acres of prime hunting property on Manitoulin Island. This property has been in the family for many years and has produced positive deer and bird hunting seasons. The hunt camp is open concept and is of log construction. There are tree stands, blinds, and many trails throughout with open fields of vision. The entrance to the property is off of Poplar Road and is a seasonal road that is partially maintained. (id:47351)
11 Dyke Street
Warren, Ontario
Welcome home to this cozy and budget-friendly property located in a peaceful small community of Warren where neighbours still stop to say hello. Freshly updated home, recently painted throughout, this bright and welcoming space features mostly brand-new flooring that gives every room a clean, modern feel. This home offers a smart layout with comfortable living spaces, perfect for first-time buyers, downsizers, or anyone seeking a more relaxed lifestyle. Enjoy the simplicity of low maintenance living with a manageable yard and a home that’s easy to care for. Outdoors, you’ll find even more to appreciate, including a solid garage/workshop ideal for hobbies or storage, plus an additional shed for all your extra gear. The yard is manageable and ready for gardening, relaxing, or outdoor projects. With local amenities nearby and nature just steps from your door, this is your chance to embrace small-town charm without sacrificing convenience. Affordable, inviting, and full of potential. — this lovely home is ready for your next chapter! (id:47351)
1178 Aspen Ridge Crescent Unit# Upper
Lakeshore, Ontario
NEWLY BUILT RAISED RANCH LOCATED IN RIVER RIDGE STATE IN LAKESHORE, FEATURES A LIVING ROOM WITH A GAS FIREPLACE AND A CATHEDRAL CEILING, A KITCHEN WITH QUARTZ COUNTERTOPS, AND A CENTER ISLAND, 3 BEDROOMS, AND 2 FULL BATHROOMS, AND A DOUBLE GARAGE. SITUATED IN A GREAT COMMUNITY NEAR LAKESHORE DISCOVERY SCHOOL, ST. ANN HIGH SCHOOL, RIVER RIDGE PARK, AND ATLAS TUBE CENTRE. (id:47351)
2656, 2664, 2668, 2676 Howard Avenue
Windsor, Ontario
Prime development opportunity located amongst one of the main traffic corridors and highest exposure areas in the city of Windsor! This unique parcel features 236 ft frontage of commercial zoning neighboring amongst prime operators including Devonshire Mall, fast food, medical, and banking. Close proximity to residential neighbourhoods, and easy access to both EC Row highway and international borders. Four fully rented residential homes and vacant city owned land to the north side of the property add further flexibility. Contact the listing agent for further information. (id:47351)
7887 Edgar Unit# 304
Windsor, Ontario
Welcome to Riverside's premier condominium, The Edgar by Brotto Development. This building will impress you with its gorgeous finishes and unparalleled amenities. This well appointed 2 bed 2 bath professional suite is designed with tasteful, modern details, including a statement wall with an electric fireplace in the living room and double extra wide patio doors. This spacious, well-maintained newer construction will leave you with no hassle, allowing you to lock and leave. You will also love the primary bedroom including a walk-through closet w/shelving and an ensuite bath. Featuring 2 spacious sleeping spaces with bright windows and 2 full baths, this space is ideal for working professionals and retirees. Outside you will notice a generous balcony will allow you to enjoy the urban life outside of the suite. This luxurious building also offers an Outdoor Courtyard with BBQ's, Fitness Centre, Yoga Studio, Club Lounge, and a Storage Locker. A beautifully crafted building and suite in Windsor's Riverside neighbourhood, truly a must see! (id:47351)
V/l River Line
Harwich Township, Ontario
Discover the perfect blend of privacy, natural beauty and endless possibilities with this 33-acre property. A true retreat from the everyday, this expansive parcel offers a serene country setting. Backing onto the Thames River, this property boasts water views and a ravine along the west side, adding to its scenic charm and exclusivity. Whether you envision building a luxurious private estate, a secluded getaway, or an investment opportunity, this rare find provides the space and setting to make your vision a reality. Zoned A1 (A1-1725 (farmland) and A1-1724 (Open Space), this expansive acreage offers potential income from the remaining workable land once you have built your dream home. Essential services such as gas, hydro, and water are available at River Line for easy connection. From its scenic charm to its exclusivity, don't miss this rare chance to own your ideal rural retreat! (id:47351)
140 King Street West Unit# 301
Chatham, Ontario
Now available—this newly remodelled industrial-modern 2-bedroom, 2-bath apartment sits in the heart of downtown Chatham. Bright and spacious with large windows and an open-concept layout, it blends comfort with contemporary style. The primary bedroom offers a private en suite, while the second bedroom is perfect for guests or a home office. Enjoy in-unit laundry, elevator access, and the convenience of gas and water included in rent. Storage is available, and parking can be arranged at an additional cost, in the adjacent lot. Steps from shops, dining, and transit—experience modern urban living at its best. Available immediately with a 1-year lease. (id:47351)
1456 Mullins Drive
Lakeshore, Ontario
The backyard you have been dreaming of is finally here, and it comes with a custom home to match. This 6 year old 2445 sq ft. ranch is loaded with high end finishes, thoughtful design, and a floor plan made for both living and entertaining. Inside on the main floor ranch are 3 spacious bedrooms including a primary suite with a spa-like ensuite and walk-in closet, plus a versatile 200 ft bonus room above the garage. The chef’s kitchen with oversized island and walk-in pantry connects seamlessly to the dining and living areas, alongside main-floor laundry, mudroom, and multiple (3) bathrooms. The fully finished lower level is an entertainer’s oasis, featuring a large rec room area with sleek bar, wine library, 4th bathroom, and 2 oversized bedrooms. Outside is where this home truly shines: brand-new landscaping, vinyl fencing, sparkling inground pool, custom stone fireplace, and hardscaped entertaining areas all with no rear neighbours. Add in the oversized garage and covered deck, it is a one of a kind property that delivers luxury inside and out. (id:47351)
3277 Tecumseh Road East
Windsor, Ontario
Prime commercial opportunity in the heart of Windsor! Located on a busy, high-traffic corner along Tecumseh Rd E with signalized intersection and excellent visibility. This property features approx. 900 sq. ft. of modern office space with full basement on a well-designed site offering 111’ of frontage, multiple entrances and exits, and a 2-storey office building. Currently operating as a successful car dealership, the site is turnkey for similar use, but also offers endless potential. Broad zoning and existing approvals allow for a variety of possibilities including a drive-through food service, free-standing restaurant, veterinary office, micro-brewery, or even redevelopment for apartments or condominiums. Surrounded by established neighbourhoods, close to all amenities, and conveniently located on a major bus route, this versatile property presents both immediate use and long-term investment appeal. (id:47351)
3663 Riverside Drive East Unit# 306
Windsor, Ontario
Welcome to Unit 306 at 3663 Riverside Drive East — a beautifully appointed RARE 3-bedroom, 2-bathroom condominium offering approximately 1,575 of elegant, maintenance-free living in the highly regarded Carriage House.This spacious unit boasts breathtaking views of the Detroit River from multiple balconies and a bright, open-concept layout. Step inside to find a well-designed kitchen, a sunlit living room with large windows, waterfront view balcony, and a separate dining area — ideal for entertaining or relaxing in style.The primary suite features a private ensuite bathroom and direct access to a second balcony, where you can enjoy your morning coffee or unwind. Two additional bedrooms offer flexibility for guests, a home office, or hobbies.Additional highlights include in-suite laundry, ample storage, and one designated parking space. Residents of Carriage House enjoy a secure, well-managed building with premium amenities such as a fitness centre, party room, underground parking, and beautifully maintained grounds. With parks, scenic trails, shopping, and dining just moments away, this location offers the perfect blend of convenience and luxury.Don’t miss your chance to live in one of Windsor’s most desirable riverfront communities. Appliances in as-is condition. (id:47351)
651 Morand Street
Windsor, Ontario
Welcome to 651 Morand – Situated on a 77 ft. x 217 ft. (approx.) lot is this solid built home in a sought-after A+ location. Discover the perfect blend of space, function, and timeless quality in this well-kept 3-bedroom, 2-bath home, offering no shortage of square footage. Comfortable ranch living on the main floor, plus a finished lower level. Step inside to find gleaming hardwood floors throughout the main living areas, a bright and spacious formal dining room, and a well-appointed kitchen with plenty of storage, 3 bedrooms, and a full bath. The lower level includes a second full kitchen, a second full bath, large rec room, laundry, and still plenty of storage. Outside, enjoy the convenience of an attached garage and double driveway, offering plenty of parking. With quality construction, pride of ownership, a huge lot, and a prime location close to parks, schools, shopping, and transit, this home is ready to welcome its next chapter. (id:47351)
354 Elmgrove Drive
Tecumseh, Ontario
Welcome to 354 Elmgrove Avenue, one of the most prestigious and sought-after addresses in the area, where opportunities to lease are exceptionally rare. Homes on this exclusive street almost never come available, making this a unique chance to enjoy one of the finest waterfront lifestyles in the region.This beautifully maintained 3-bedroom, 2-bath ranch offers elegant waterfront living in a serene and private setting. Featuring an open, light-filled layout with expansive windows, nearly every room showcases breathtaking water views. The spacious kitchen is equipped with modern finishes and a gas stove, flowing seamlessly into the dining area overlooking the water—perfect for entertaining. Step outside to enjoy a covered patio with built-in bar and an updated, fully functional dock, ideal for boating, fishing, or simply soaking in the incredible waterfront setting. Whether inside or out, this property captures the very best of waterfront living. Attached garage, elegant finishes, and a rare Elmgrove address make this home a truly special lease opportunity. Perfect for those building in the neighbourhood, or anyone who appreciates exclusive waterfront living. (id:47351)
476 Railway
Lakeshore, Ontario
Discover one of the most affordable new construction homes in the county at 476 Railway. This stunning semi-detached home offers 1,230 sq ft of thoughtfully designed living space, featuring 2 bedrooms, 1 bathroom, and premium finishes throughout. Enjoy the convenience of a grade entrance, a covered porch, and a spacious double car garage. Located just moments from Belle River Beach and the vibrant Belle River business district, this home combines modern comfort with exceptional value. Come see all that 476 Railway has to offer! (id:47351)
310 Croft Unit# 200
Lakeshore, Ontario
Exceptional Medical or Professional Space in Thriving Lakeshore An excellent opportunity to establish or expand your medical, physiotherapy, or laboratory practice in one of Southern Ontario's fastest-growing communities. This modern 10-year-old Class A professional plaza features a 975 sq.ft. unit ideally suited for healthcare and wellness uses. Designed with a flexible open-concept layout, the space offers soaring ceilings, a kitchenette, and a fully accessible washroom-ideal for a range of clinical configurations such as exam rooms, treatment areas, lab stations, or patient reception. The unit provides front and rear loading access and is partially finished with drywalled sections, allowing for quick customization to meet professional or medical standards. Strategically located just off Highway 22, the plaza is surrounded by residential growth, established healthcare providers, and retail amenities-offering high visibility and easy access for patients and staff alike. (id:47351)
389 Sutherland Street
Espanola, Ontario
Nestled in one of Espanola’s most sought-after neighbourhoods, this inviting home backs directly onto the lush Espanola Golf and Country Club, offering peace, privacy, and stunning views all year round. Step inside to discover a warm and welcoming space, featuring gleaming hardwood floors, a spacious formal dining room perfect for hosting family dinners or festive gatherings, and a cozy family room with a gas fireplace to curl up beside on cool evenings. The sunroom at the rear of the home is a quiet retreat to enjoy your morning coffee or unwind with a book while taking in the tranquil surroundings. The heart of the home is the fabulous chef’s kitchen, complete with granite countertops and a matching granite dining table – both stylish and functional. Entertain with ease in the large rec room or dine al fresco on warm summer nights. The backyard is fully fenced and brimming with potential. With a little love, the existing in-ground pool can be restored to create a private resort-style haven. Whether you envision sunny afternoons by the pool, garden beds full of blooms, or cozy firepit evenings under the stars, this yard is ready to be transformed into your personal paradise. Additional features include an oversized primary bedroom, an attached garage for convenience, and an interlocking driveway that adds curb appeal and character. Some rooms have been staged virtually providing you with a vision! This is more than a home – it’s a lifestyle. Don’t miss your chance to bring your vision to life at 389 Sutherland. (id:47351)
34 Boblo Island Boulevard Unit# 507
Amherstburg, Ontario
Stunning 2-story penthouse condo on exclusive Boblo Island with over 2,100 sq ft of luxury living. This 2+1 bedroom suite features expansive windows, 4 private balconies including a spacious rooftop patio with panoramic views of the Amherstburg Channel, waterfront, and passing ships. Soak in breathtaking sunrises and sunsets from every angle. The open-concept main floor includes a gourmet kitchen brand new refrigerator and bright living area, with a loft-style second level above. High-end finishes throughout, plus in-unit laundry and ample storage. Enjoy resort-style amenities: exercise room, party room, walking trails, beaches, and marina access. Just a quick 3-minute ferry ride to historic Amherstburg. A rare opportunity to experience luxury island living with ever-changing waterfront views! (id:47351)
1675 Banwell Road Unit# 306
Windsor, Ontario
ENJOY COMFORTABLE CONDO LIVING IN THE HEART OF RIVERSIDE-WALK THE TRAILS AND ENJOY THE PARKS IN THIS CONVENIENT GREAT AREA- YOU WILL BE GREETED BY THE OPEN CONCEPT DESIGN WITH A DREAM KITCHEN AND STAINLESS STEEL APPLIANCES- BRIGHT CHEERY LIVING ROOM TO ENTERTAIN IN-PRIMARY BEDROOM OFFERS DREAMY ENSUITE BATH AND SPACIOUS WALK IN CLOSET WITH MANY BUILT-INS- ADDITIONAL SECOND BEDROOM AND ADDITIONAL 4PC BATH FOR GUESTS -CONVENIENT LAUNDRY IN THE SUITE AS WELL-EXERCISE IN THE GYM WHENEVER AT YOUR CONVENIENCE. COME AND ENJOY A LIFESTYLE OF EASE AND ELEGANCE-(HVAC WILL BE PAID OUT ON CLOSING OF THIS TRANSACTION) (id:47351)
4775 Walker Unit# 507
Windsor, Ontario
Welcome to brand new trinity gate res& comm condo. Smart building/high-end quality unit offers 1167sqft 2brs/2 baths. Open concept kitchen/dr/lr w/vinyl plank flooring & acoustical underlay throughout. Porcelain tile in wet areas, quartz counters, impressive $$ upgraded whirlpool appliance pkg,9ft ceiling.Lrg primary bed with walk-in closet& insuit bath. In-suite laundry/storage & balcony with glass railing and a storage locker. Amenities: Welcoming lobby/keyless entry/free wi-fi in common areas, 2 elevators, fitness centre, party room, bicycle storage, outdoor pavilion, ev charging station, visitor parking. Price incl. Water & water tank, 1 parking space, exterior/grounds maint. Located in safe, peaceful area near new battery plant, amazon, top schools, parks, trails, shopping, restaurants, hwy 401 & airport. Professional management and dedicated service team ensure a smoother, worry-free living experience. Don't miss out. Tamina is almost fully leased!! Minimum 1-year lease. Tenants will be required to submit the rental application and provide first and last month's rent, reference, credit check, employment verification. Bell fibe high speed internet/smart one for $100 is mandatory option. (id:47351)
