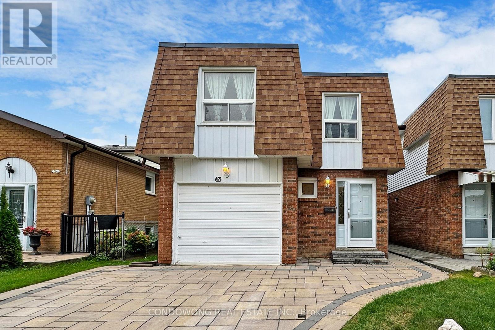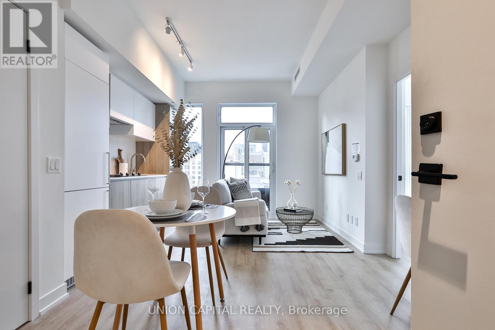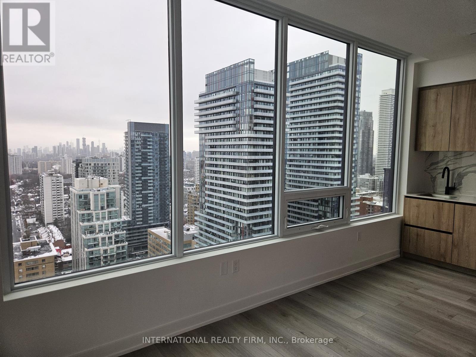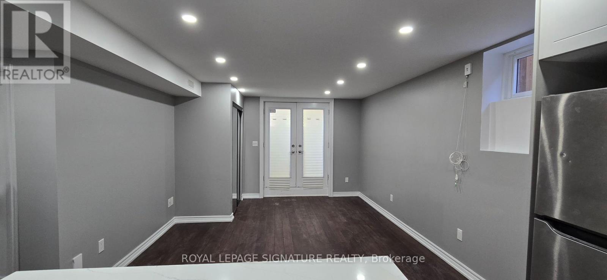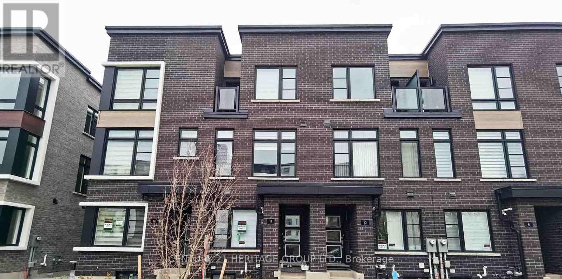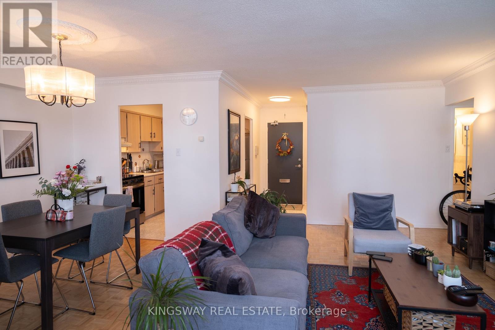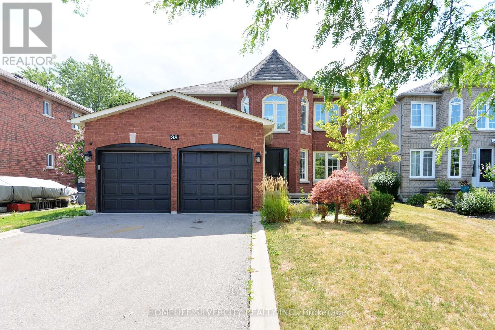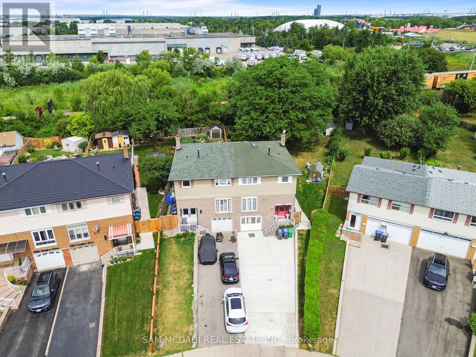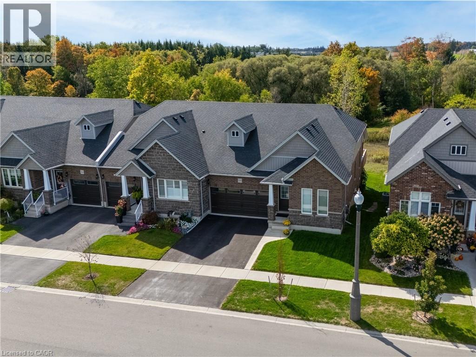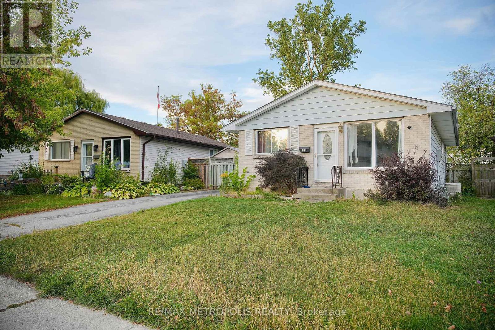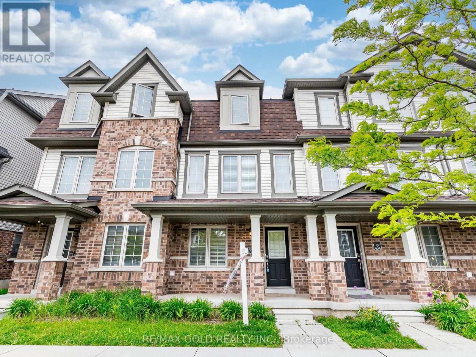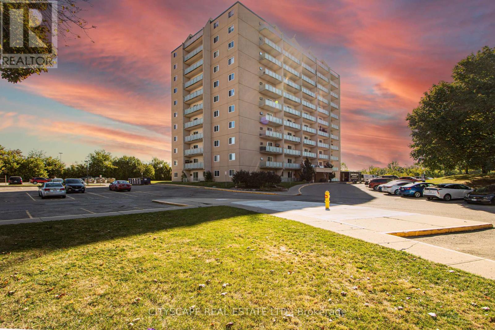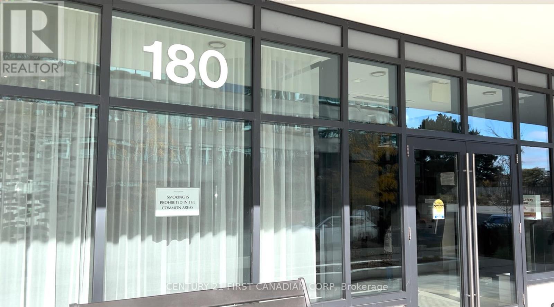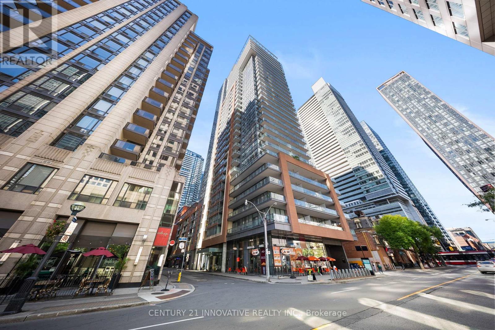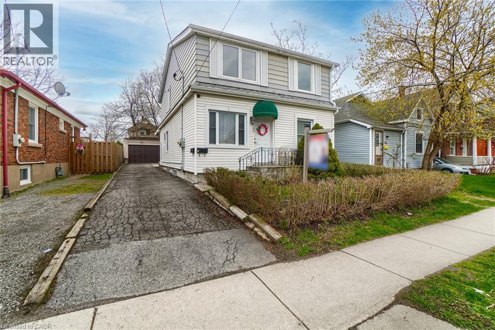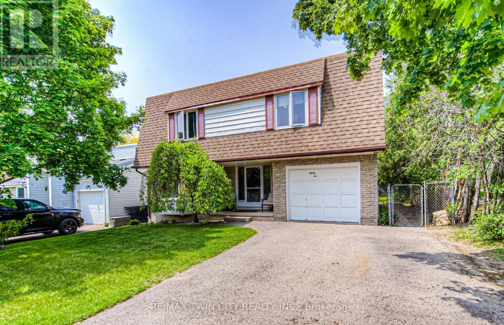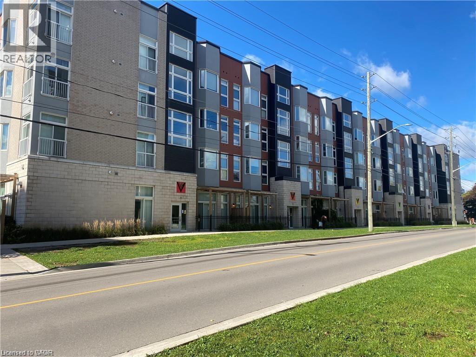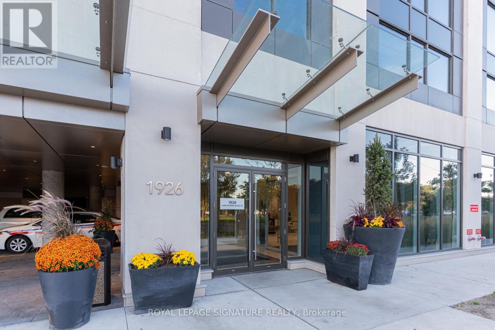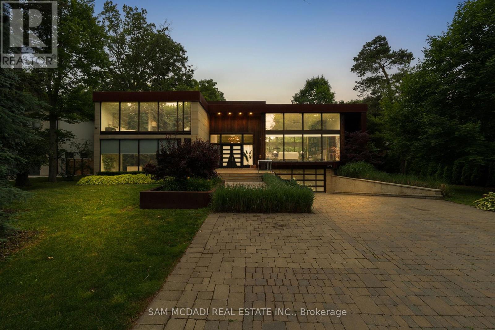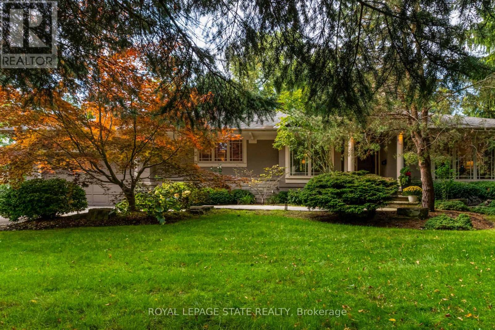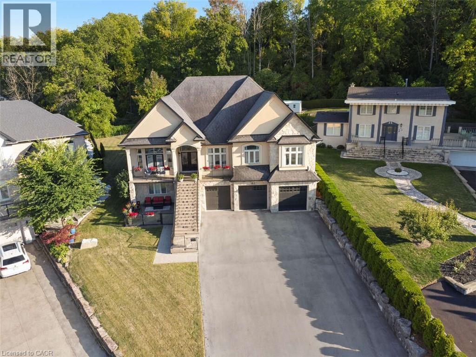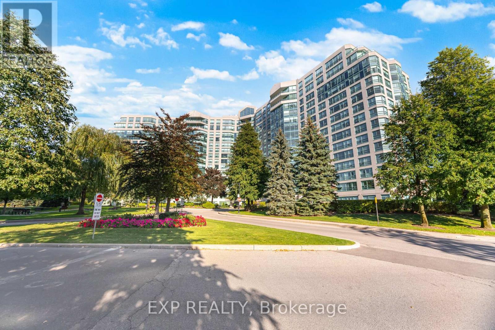63 Revlis Crescent
Toronto, Ontario
This exquisite 4-bedroom link home, featuring an interlock driveway, is nestled in the heart of Scarborough. The propertyboasts a no-side walk driveway capable of accommodating 4 cars. Inside, the modern kitchen and spacious, functional bedrooms provide acomfortable and stylish living environment. The home includes a separate entrance leading to a finished basement, complete with arecreation room, fireplace and a 4-piece bathroom. Located in a highly sought-after neighborhood, this residence is just moments away fromparks, schools, shopping, dining, and more. Don't miss your opportunity to make this exceptional home your own. (id:47351)
1005 - 319 Jarvis Street
Toronto, Ontario
Experience modern city living in this brand-new 443 sq ft 1-bedroom unit at Prime Condos! Conveniently located in downtown Toronto between College and Dundas subway station, this stylish condo is just steps from Toronto Metropolitan University, Loblaws, Eaton Centre, and all the city has to offer! Premium finishes with a functional layout and plenty of natural light, this unit is ideal for students, young professionals, or savvy investors. Enjoy top-notch amenities in a vibrant urban setting including a 6500 sq ft premier fitness club open24 hours a day and 4000 sq ft of co-working space. A fantastic opportunity to own a home in one of Toronto's most sought-after locations! Don't miss it! **EXTRAS** Property to be sold with full TARION warranty (id:47351)
2912 - 127 Broadway Avenue
Toronto, Ontario
Welcome to elevated urban living in the heart of Mt. Pleasant & Eglinton, one of Toronto's most vibrant and sought-after neighborhoods. This brand-new 2-bedroom corner condo spans over 900 sq. ft. and features a smart, efficient floor plan designed for modern comfort. Enjoy unobstructed southeast-facing views of the city, with floor-to-ceiling windows that fill the home with natural light throughout the day. The open-concept living and dining area flows seamlessly into a sleek, contemporary kitchen with high-end finishes. Both bedrooms offer generous space and privacy, making this an ideal home for professionals, couples, or investors. Located just a 3-minute walk to the LRT, with easy access to transit, dining, shopping, and top-rated schools, this condo delivers both luxury and convenience. Plus, a dedicated parking spot and private locker provide added storage and ease. Don't miss this rare opportunity to own a premium southeast-facing corner unit in the heart of Midtown Toronto (id:47351)
Basement - 165 Bathgate Drive
Toronto, Ontario
Move into this newly renovated legal basement apartment featuring 2 spacious bedrooms and 2 full modern washrooms - ideal for young couples, families, working professionals, or students who value comfort and privacy. Enjoy a private entrance, high ceilings, stylish new finishes, and bright pot lighting throughout. The upgraded kitchen boasts quartz countertops, a custom backsplash, and ample cabinetry for storage. You'll also benefit from a dedicated additional storage area, perfect for seasonal items or extra belongings. One driveway parking spot is included for added convenience. (id:47351)
10 Akil Thomas Gardens
Toronto, Ontario
Location, Location, Location! Brand new Townhouse near Donwood Park Public School, David & Mary Thomson College Institute, and various amenities. Close to TTC bus stop, Brimley Park, and Scarborough General Hospital. Spiritual nourishment is steps away with a church and masjid within a 2-minute walk. Easy access to DVP and 401 highways within 10 minutes. Enjoy the best restaurants on Lawrence Avenue. Ideal for families. Separate basement entrance. (id:47351)
518 - 451 The West Mall Drive
Toronto, Ontario
This sun-soaked, super-spacious 1-bedroom condo is bursting with charm - and yes, we really mean spacious! With a fabulous layout, there's plenty of room for a proper dining table and a cozy living area - perfect for hosting everything from wine nights to movie marathons. The kitchen? Bright and cheerful with light wood cabinets, matte black hardware, shiny new stainless steel appliances and room for a coffee bar station. Step out onto your oversized balcony and soak in those dreamy skies, morning coffee in hand. The bedroom is a true retreat, complete with a walk-in closet big enough to handle your entire four-season Toronto wardrobe (and then some!). Need more storage? You're covered with a handy ensuite locker with LAUNDRY...because who doesn't love smart and convenient storage solutions? All this is wrapped up in a fantastic building where ALL your utilities, internet (BELL Wifi), and cable are all included in the monthly maintenance fees (yes, seriously). Oh, and did we mention the underground parking spot? Because thats included too. And don't forget about the amazing amenities including a fully equipped gym, tennis court and outdoor pool perfect for hot summer days. The last bonus is the neighbourhood - centrally located, with easy access to highway 427 - with parks, schools, bakeries and grocery stores all within walking distance. Offers welcome anytime, but don't wait too long...this gem wont stick around! (id:47351)
38 Esposito Drive
Caledon, Ontario
This beautifully updated 4-bedroom brick home boasts exceptional curb appeal and sits on a spacious, well-maintained lot in a highly sought-after, family-friendly neighborhood. Ideally located within walking distance to top-rated schools, parks, and local conveniences, this home offers both comfort and convenience for today's modern family. Step inside to a bright two- storey foyer and enjoy a freshly painted interior complemented by modern finishes throughout. The professionally finished basement (2017) is perfect for multi-generational living or guest accommodation, complete with a full kitchen, bathroom, bedroom, and generous living area. Key Features & Upgrades: kitchen renovation (2013), 35-year shingles and garage doors (2012), new furnace and A/C (2015), upgraded windows (2008), front door (2013), and a repaved driveway (2021). (id:47351)
7691 Wildfern Drive
Mississauga, Ontario
Experience The Epitome Of Luxury Living In This Bright, Cozy, Modern Brand New 2-Bedroom Legal Basement Apartment. This Stunning Abode Boasts Two Generous-Sized Bedrooms, A Gourmet Kitchen, And An Atmosphere That Is Very Relaxing. Strategically Situated On The Border Of Etobicoke & Brampton, This Property Offers Unparalleled Convenience, Being Close To Transit, Highway 427, Parks, Schools, And A Host Of Other Amenities. (id:47351)
308 Fairway Road
Woodstock, Ontario
FABULOUS END UNIT BUNGALOW STYLE TOWNHOUSE with a FULL WALk-OUT BASEMENT, BACKING ONTO GREEN SPACE AND GOLF COURSE IN THE SALLY CREEK ADULT / ACTIVE LIFESTYLE COMMUNITY where you will enjoy loads of amenities at your fingertips, including a Community Centre for socializing with members and family gatherings! THIS FREEHOLD Townhome ,with Brick and Stone Exterior , features OVER 1500 SQFT of FINISHED LIVING SPACE ,2 BEDROOMS, 2 FULL BATHROOMS, a beautiful Kitchen including GRANITE COUNTERTOPS with convenient Breakfast Island,Pantry, plenty of cabinet Storage and Stainless Steel Appliances , that opens into the Dining area and Living areas with Hardwood floors that give you access through your Garden Door to a Large ,raised Deck where you can enjoy ENDLESS BEAUTIFUL SUNSET VIEWS , overlooking colourful landscaping.Expansive windows, both upstairs and downstairs, provide ample Natural Lighting and beautiful views of the landscape.The Large Primary Bedroom Suite is very Exclusive, with with lots of Natural Lighting, 4PC ENSUITE and WALK IN CLOSET,there is a 2nd FULL BATH AND BEDROOM as well for your quests and the home is MOVE-IN READY and tastefully finished. Completing the main level is a convenient Mudroom/Laundryroom and Inside Access to a 2 CAR GARAGE .Lower Level has a Massive over 1400 SQF Unspoiled WALK OUT Baasement for your future plans and walkout to patio and lots of green space for your enjoyment.Beyond its picturesque location, this home boasts modern comforts with a High-efficiency Furnace and a NEW Air Conditioner, ensuring year-round comfort.Explore the scenic trails of Cowan Park, savor the delectable offerings at the renowned Brickhouse Brewpub, or engage in a host of activities at the vibrant community center. Whether it's socializing with neighbors, staying fit in the gym, or pursuing your favorite hobbies, there's something for everyone here.. Membership to Sally Creek Adult Rec Centre Included.THIS IS AN EXCEPTIONAL PROPERTY READY FOR YOU! (id:47351)
Main Fl - 176 Culver Crescent
London East, Ontario
Welcome to 176 Culver Crescent! This bright and well-maintained bungalow features 3 generous bedrooms and 1 full bathroom, perfect for comfortable living. Enjoy a sun-filled layout with large windows, central AC, a separate kitchen, and a spacious great room. Ideally situated just a short walk to Fanshawe College, steps from the bus stop, and close to shopping, dining, and everyday amenities, this home offers both convenience and comfort. (Basement not included). (id:47351)
436 Linden Drive
Cambridge, Ontario
New Townhouse, 4 Bedrooms 3 Full Bathrooms And A 2 Pc Bathroom. Available Immediately To Qualified Tenants, Open Concept 2nd Floor With Kitchen And Great Room, Living And Breakfast Area , Walk Out To Balcony. Master Bedroom With En-Suite Bathroom And A Walk-In Closet. Inside Entrance From Garage To The House. Main Floor Laundry. One Bedroom On The Main Floor. Close To 401 And Amenities Washer, Dryer. New Blinds. Close To 401 (id:47351)
1008 - 573 Mornington Avenue
London East, Ontario
Welcome to this bright, freshly renovated, 10th-floor corner unit offering the perfect blend of comfort and ultimate convenience. Step inside to a stylish space featuring a brand new kitchen with stainless steel appliances, and a newly renovated washroom. Enjoy your morning coffee or evening relaxation on the big covered patio. And here's the best part: the all-inclusive condo fees cover heat, hydro, and water, making budgeting simple and predictable! Located in a family-friendly neighbourhood surrounded by mature trees and greenspace. Getting around is a breezea bus stop is right at the entrance, and you're just a short walk to all the great shopping, dining, and amenities at Oxford and Highbury. This unit is Move-in ready and waiting for you! Book your showing today! (id:47351)
111 - 1045 Nadalin Heights
Milton, Ontario
Life is simpler (and friendlier) when your door opens straight to the outdoors. This ground-floor 1 bedroom + den condo makes everyday living effortless no elevators, no hassle. Inside, enjoy a bright living/dining room combo with an added breakfast bar and many new quality appliances that make cooking and entertaining a breeze. Bring in groceries with ease, pop back to the car if you forgot something in seconds, and welcome friends who stop by your back door. Step outside and you're walking distance to the GTA-renowned Milton Community Park catch evening soccer games under the lights, or join in on baseball, tennis, pickleball, basketball, and even beach volleyball. Just a few steps further takes you to the Milton Sports Centre with its walking track, hockey rinks, swimming pool, and gymnastics gym. With comfort inside and endless activity outside, this condo offers the best of convenience, community, and everyday enjoyment. (id:47351)
107 - 180 Fairview Mall Drive
Toronto, Ontario
Enjoy the video to the end! Wow Wow! TNT Supermarket just steps away. Pets' owner paradise. Nestled in the heart of vibrant shopping mall-Fairview Mall for the busy you. This stylish 10ft ceiling, 2-bedroom apartment offers the perfect blend of comfort and convenience. You name it, they have it. TNT Supermarket, TTC, Banks, cafes, and essential amenities, ensuring an effortless lifestyle. Minutes to HWY 404, Don Mills, Don Mills subway station. Pet owners will love the spacious terrace of no less than 200 sq ft. Perfect for your furry friends to play and relax safely. Enjoy your morning coffee or hosting outdoor gatherings. Modern Interior design with a bright and airy open-plan family and dining area, lost of large casement windows allow natural light to flood in. Again, the building is pet-friendly, and the terrace is ideal for pets to enjoy outdoor time without leaving the comfort of home. 24 hours concierge/security service. Don't miss this opportunity to secure a modern home that both pet-friendly and located in one of the most desirable areas. Schedule a viewing today! (id:47351)
98 Welland Street N
Thorold, Ontario
Affordable bungalow in Thorold, Ontario - Convenient location situated just 4.5km from Brock University, this bungalow could be an appealing option for those seeking a starter home. It features updated electrical and plumbing systems, along with a roof and most windows replaced in 2020. The property offers a practical layout with natural light, and is close to shopping, schools and the highway for easy access to amenities and commuting options. The lot size is approximately 33 feet wide by 176 feet deep, providing a decent outdoor space. This home presents potential for those interested in manageable property in a convenient area. (id:47351)
507 - 8 Mercer Street
Toronto, Ontario
Welcome to The Mercer. This 1 Bedroom + Den Suite Features Designer Kitchen Cabinetry With Stainless Steel Appliances, Stone Countertops & a Breakfast Bar. Bright High Floor-To-Ceiling Windows With Hardwood Flooring Throughout. A Spacious Sized Master Bedroom With a Mirrored Double Closet. This location is in the heart of the best that Toronto has to offer! Literally - Walk Score of 98, Transit score 100, Bike score 90! Steps To The Underground P.A.T.H., City's Finest Restaurants, Sports/Concert Venues, Lounges & Theatres On King St. West, The Financial & Entertainment Districts. The Building Features a 24hr Concierge, visitor parking, fitness center, hot tub, sauna, media room, outdoor terrace, and party room. 1 secure underground parking spot and locker included. Functional open concept plan. Den large enough to use as a dining room! Upgraded and high end engineered flooring throughout (as-is). The spacious living and dining areas seamlessly blend, leading to a generous yet private balcony perfect to enjoy your favorite morning home brew! The upgraded Hollywood kitchen is truly the heart of the home. Featuring an eat in extended layout, enlarged center island with breakfast bar, neutral quartz countertops and backsplash, upgraded lighting, and a separate laundry room. Large primary suite! (id:47351)
160 Welland Avenue
St. Catharines, Ontario
A rare opportunity in St. Catharines! This well-kept duplex offers both affordability and flexibility, making it ideal for multi-generational families, first-time buyers, or investors seeking steady rental income. This property provides exceptional value in today's market. Each unit has its own entrance, offering privacy and convenience whether you choose to live in one and rent the other, host extended family, or lease both units for income. The layout is practical and efficient, with bright living spaces, full kitchens, and comfortable bedrooms. The home is in solid condition, meaning you can move in or start renting right away. Adding to the appeal is ample parking and a detached 3-car garage — a rare find that provides storage, workshop potential, or even an additional rental income stream if leased separately. Located in a diverse and growing neighbourhood, this property is close to schools, public transit, shopping, and community amenities. Within minutes you'll find local grocery stores (including halal and international options), places of worship, and family-friendly parks. It's a setting that offers both connection and convenience. For buyers new to the market, this duplex presents an opportunity to build equity while enjoying the financial support of a rental unit. For investors, St. Catharines continues to attract strong rental demand thanks to its affordability compared to the GTA, making this a smart long-term hold. With space, versatility, income potential, and a price that works, this is more than just a property — it's a chance to create a home, grow a family, or build an investment future. Don't miss it! (id:47351)
82 Roseneath Crescent
Kitchener, Ontario
Fantastic Multi-Level Home with Pool Backing onto Parks, Trails & Top Schools! Welcome to this well-maintained 3-bedroom, 2-bathroom multilevel home ideally located in one of the citys most connected and family-friendly neighbourhoods! Backing directly onto both a public and a Catholic school, with walking trails and the ever-popular McLennan Park right behind, this property offers the perfect blend of convenience, recreation, and privacy. Enjoy summer to the fullest in the 15 x 30 Above ground pool, featuring a new liner (2021) and upgraded filter and chlorinator (2024)all set within a backyard oasis ideal for entertaining or relaxing. An electric awning (2019) offers shade when you need it, extending your outdoor living space. Inside, the home offers great separation of space with a spacious lower-level family room perfect for movie nights or playtime, and a bright, separate main floor living room ideal for hosting guests or quiet evenings in. Noteworthy mechanical updates include: Furnace (2021) Air Conditioner (2017) Roof (2019) Water Heater (2018) Owned Water Softener (2018) Owned With no rentals and all major components up to date, this home is truly move-in ready and low-maintenance. Whether you're a growing family looking for proximity to schools and green space, or someone who loves to entertain and values thoughtful updates, this home checks all the boxes. Don't miss your opportunity to own in this prime location! (id:47351)
253 Albert Street Unit# 410
Waterloo, Ontario
Welcome to Unit 410 at Sage Ivytowns! This top-floor condo offers over 950 sq.ft. of stylish living space in the heart of Waterloo. Located just steps from the University of Waterloo, Wilfrid Laurier University, WCI High School, shopping plazas, and public transit, this prime location is unbeatable. Ivytowns is known as one of the quietest and safest buildings in the area, featuring multiple separate entrances, a rooftop patio and garden, and the added privacy of sharing the corridor with only one other unit, ideal for focused study or peaceful living. Inside, the excellent layout boasts soaring 10-ft ceilings, two oversized bedrooms each with a full bath, including a primary suite with ensuite bath and walk-in closet. A charming bay window floods the open-concept living and dining space with natural light. This move-in-ready home comes fully furnished with stainless steel appliances, granite countertops, a modern kitchen, and in-suite laundry. Don’t miss this rare opportunity to own a gem in one of Waterloo’s most sought-after communities! (id:47351)
2217 - 1926 Lake Shore Boulevard W
Toronto, Ontario
Welcome to this beautiful unit one of the larger 1+1 floor plans at Mirabella, featuring a separate washer & dryer closet for added convenience. The den could be converted to a second bedroom, as it already includes a closet-like space within the den.This unit offers two full bathrooms and is ideal for anyone who wants to be nestled between High Park and Lake Ontario, with unobstructed north-facing views of the pond. Wake up to breathtaking sunrises and skyline views every day, with all windows providing clear, unobstructed vistas.Located just minutes from downtown and major highways, with bus and streetcar access within walking distance, you'll also enjoy direct access to the lake, bike trails, and parks.Residents can take advantage of an impressive suite of amenities, including: Terrace with seating and BBQk Indoor pool, Fully equipped gym with WiFi, Party room & yoga studio, Guest suite with kitchen, 24-hour security, Business centre with WiFi, Kids playroom, Free visitor parking, EV chargers, Dog wash station, Secure bike rooms and dedicated bike elevator, Plus, fast internet is included in the condo fees. (id:47351)
1287 Birchview Drive
Mississauga, Ontario
Presenting a masterpiece of architectural sophistication & modern elegance, perfectly poised on over half an acre in coveted Lorne Park & being featured in You Are So Not Invited to My Bat Mitzvah with Adam Sandler and Fubar with Arnold Schwarzenegger. This custom residence spans over 8,000 SF of impeccably crafted living space ft soaring ceilings & commercial-grade floor-to-ceiling windows that flood the interiors with natural light. Designed for the discerning buyer, the home's interiors fts hardwood & stone flooring, complemented by heated marble floors in every full bathroom. The gourmet kitchen is a chef's dream, outfitted with granite countertops, bespoke cabinetry & premium b/i appliances. Multiple gas fireplaces grace the interiors, while a Sonos-integrated sound system & Lutron-controlled lighting bring smart luxury to everyday living. The primary ensuite on the main level is a true haven ft a walk-in closet & a luxurious 5 piece ensuite. On the upper level, 3 spacious bedrooms each include spa-inspired ensuites, creating private retreats. Step outside to a resort-grade landscape crafted by Earth Inc., with over $500K invested to create an entertainers paradise: a sleek pool with sun ledge, an Arctic Spas 8-person hot tub, a fully appointed outdoor kitchen, cabana, a Dekka concrete firebowl & twin Napoleon fire torches - perfect for year-round gatherings. The lower level offers a fully equipped gym with durable rubber flooring & rough-ins for more baths, ready for your personal touch. Additional premium fts include ample garage & driveway parking, 400-amp electrical service, automated irrigation system & custom closets. Adding to its allure, this home is a proven income generator, featured in major film & television productions and earning over $100K in its peak year. This residence offers an extraordinary living experience, crafted without compromise! (id:47351)
2047 Ardleigh Road
Oakville, Ontario
Residing on a mature, landscaped lot in Oakville with tree-lined streets creates a gorgeous setting for this lovely 3+1 bedroom bungalow where there are green views from every window. This home provides both a private, tranquil setting and great entertaining spaces. There is a covered porch off the back of the house where views of trees and greenery can be enjoyed. A large, stone patio area hosts an L-shaped pergola framing a sitting or dining area and surrounds the in-ground pool. Centrally located within highly desirable, prestigious Eastlake community of southeast Oakville, this location makes it ideal for accessing both the lake and the area's top amenities and schools. The large, gourmet kitchen has an island breakfast bar and a large window with a view of a Japanese Maple tree. Three bay windows offer a warm, inviting ambience; two in bedrooms and one in the dining room. The basement has in-law suite potential as there is a storage area under the kitchen that sides onto the bathroom, and there is separate entrance potential. Situated close to the town's most valuable amenities, there is top-tier education, lakeside leisure with green spaces and close proximity to the waterfront including Gairloch Gardens and scenic Lake Ontario trails. For convenience and community, enjoy a short drive to vibrant shops, gourmet restaurants, and cultural attractions of historic downtown Oakville. Maple Grove Village offers excellent shopping and services. Come and see all that this area and home have to offer! (id:47351)
82 Margaret Avenue
Stoney Creek, Ontario
For more info on this property, please click the Brochure button. This custom-built multi-generational luxury home offers the perfect blend of city living and cottage-like tranquility, backing directly onto the escarpment for unparalleled privacy and natural beauty. With a spacious 3-car garage and room for up to 9 additional vehicles in the driveway, its ideal for large families or entertaining guests. The grade-level separate entrance leads to a beautifully finished lower level with in-law suite potential, a private terrace and radiant in-floor heating throughout. Upstairs, the home features coffered ceiling in the primary bedroom, dining room, and a versatile room that can serve as a fourth bedroom or home office. Designed with entertaining in mind, the open-concept luxury kitchen flows seamlessly into the vaulted-ceiling family room, filled with natural light from large windows. The kitchen boasts high-end appliances including a double oven, Dacor gas cooktop, Miele steam oven, garburator, dishwasher and wine cooler. A walk-in pantry with plumbing rough-in offers potential for a second sink. Outside, the premium -sized lot is a blank canvas, ready for your dream oasis to come to life. Located just 45 minutes from both Toronto and Niagara Falls, this exceptional property is close to a new GO Station, shopping, wineries, walking trails, a marina, beach, water park and vibrant waterfront dining. Families will appreciate nearby Catholic, Public, and French Immersion schools, along with two high schools and a college focused on skilled trades and apprenticeships. This home truly combines luxury, location, and lifestyle. (id:47351)
613 - 7825 Bayview Avenue
Markham, Ontario
Welcome to 7825 Bayview Ave - The Landmark of Thornhill. This unit features 2 bedrooms, a den, a solarium and 2 full bathrooms. Large windows let in plenty of natural light. Spacious living and dining areas. Step into a completely renovated eat-in kitchen featuring modern stainless steel appliances, tile floor and backsplash. Primary bedroom boasts a walk-in closet, and a 4 pc ensuite with tub and separate shower. Versatile Den: This unique space can easily be adapted to meet your needs whether as a cozy third bedroom, a quiet library, or a productive home office. Take advantage of the exclusive amenities such as 24 hr security, sauna, salt water pool, gym, games room, party room, bike storage, tennis courts and more. Fantastic location close to Thornhill Community Centre, parks, shopping, and Highway 407. Two side-by-side parking spaces and a locker. (id:47351)
