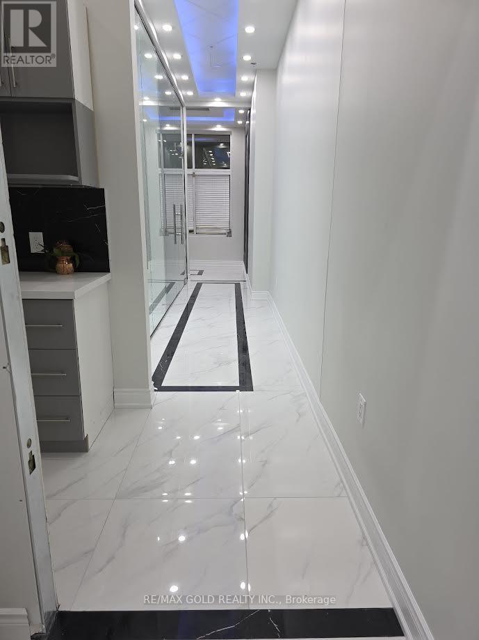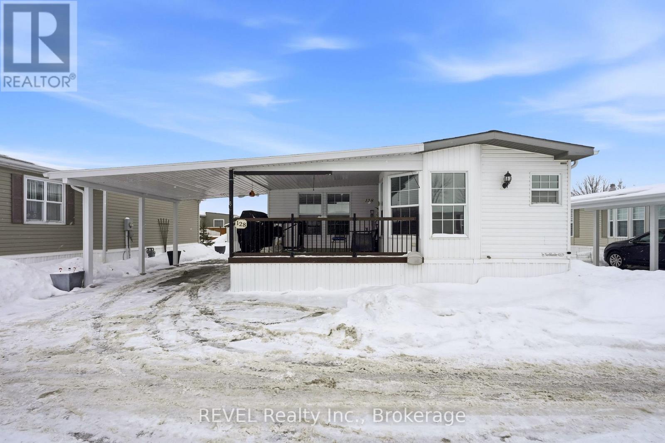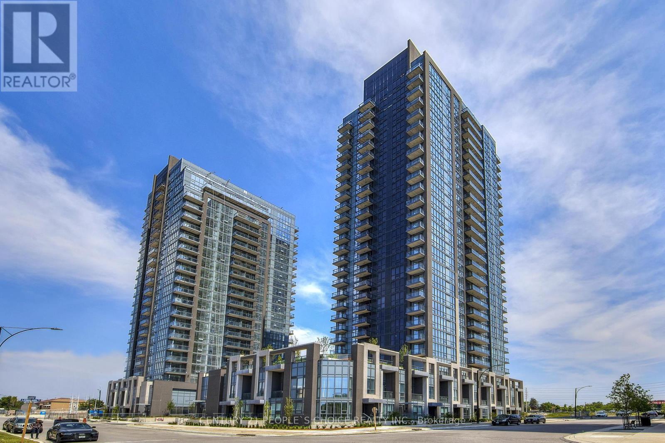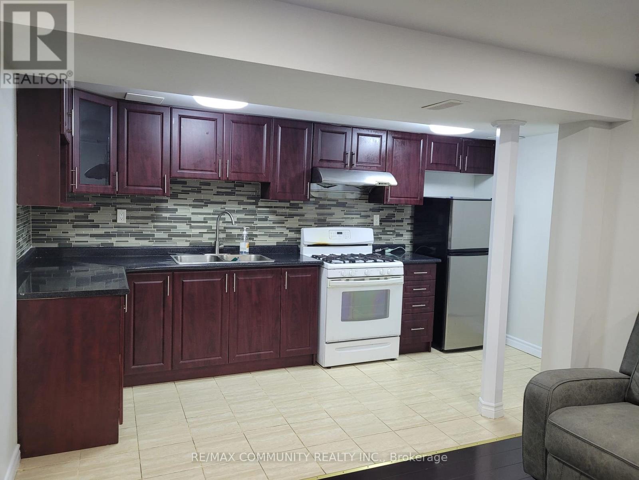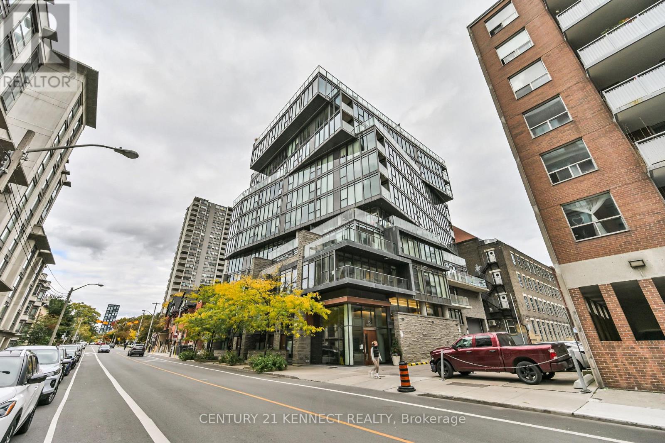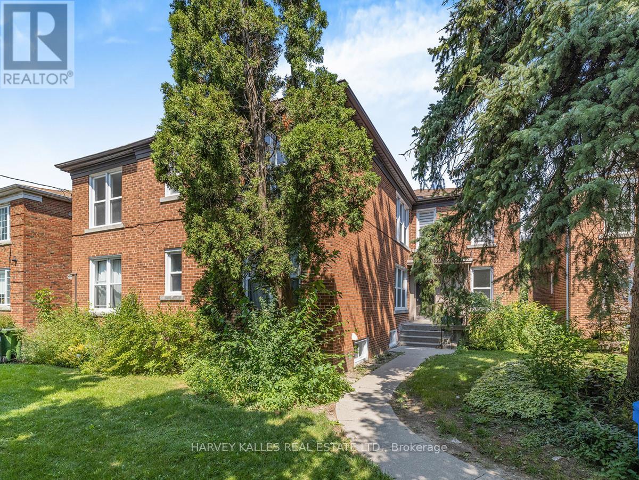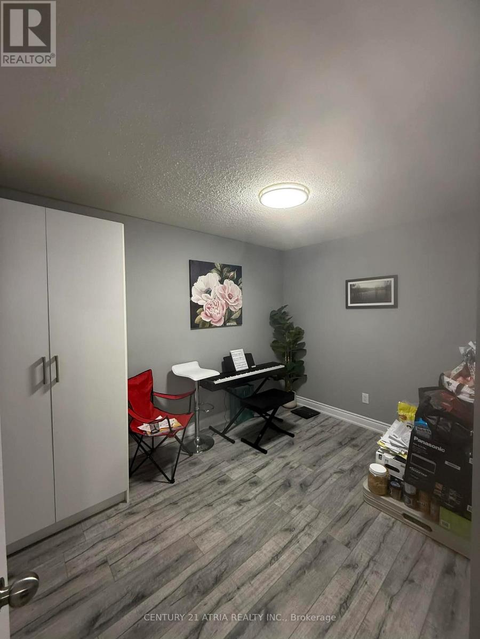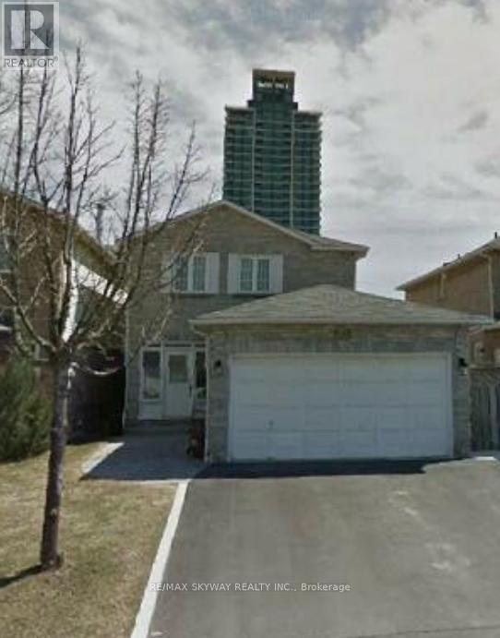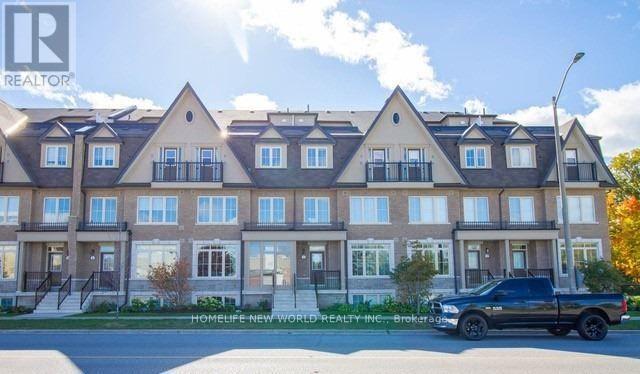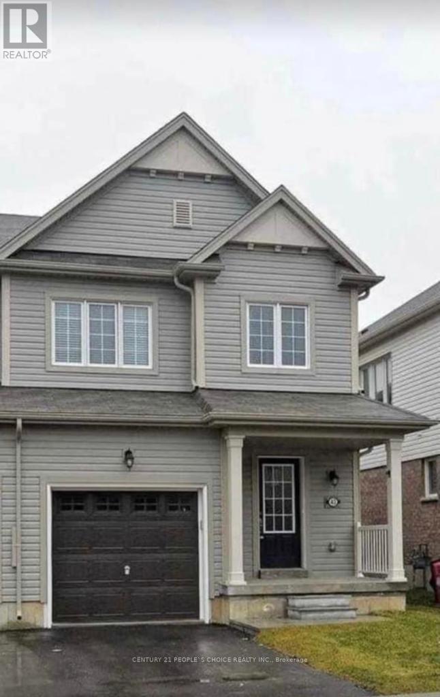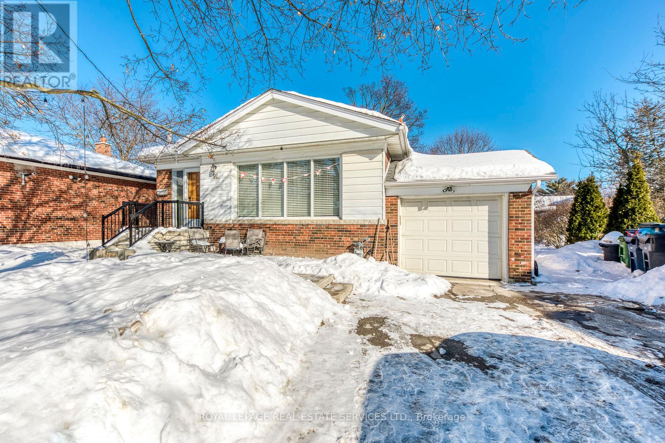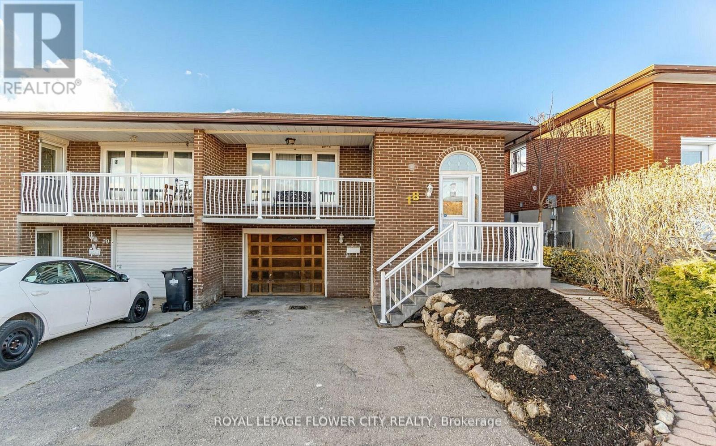22 - 90 Eastern Avenue
Brampton, Ontario
Brand New Luxury Office Space | Approx. 500 Sq. Ft. Welcome to this high-end office unit offering premium workspace, with ample parking for staff and clients. This beautifully designed unit features a modern reception area, elegant porcelain tile backdrop, and a stylish glass cabin enhanced by a designer ceiling and ambient color-changing lighting, creating a sophisticated and professional atmosphere. The layout includes two private office rooms, a dedicated kitchen, and a separate private washroom, making the unit fully independent and highly functional. Ideal for professional use, including: Immigration & visa consultancy, Law office, insurance services, Accounting, or financial services. Similar professional businesses. A perfect opportunity for professionals seeking a modern, luxurious, and client-friendly office space. (id:47351)
128 - 3033 Townline Road
Fort Erie, Ontario
Welcome to your new home. This bright and spacious 1,468 sq. ft. bungalow is located in the desirable Black Creek Retirement Community in Stevensville and has been extensively renovated to create a truly barrier-free living space.Completed in 2019, the exterior features an access ramp to the covered front porch, metal spindles, and a convenient dog gate. Inside, hallway walls have been reconfigured to accommodate most wheelchairs and walkers, with widened doorways (32" hallways and most interior doors upgraded to 34"), low-rise steps, and thoughtful accessibility throughout. The main bathroom was fully renovated in 2019 and includes a barrier-free vanity and a 60" walk-in/roll-in shower.Additional upgrades include newer baseboards, LED lighting throughout, 10mm vinyl plank flooring, and a new thermostat for the living room gas fireplace. One of the larger units in Black Creek, this 2-bedroom, 2-bath bungalow offers elegant French doors to the second bedroom, barn doors to the laundry area, and a 10' x 14' four-season sunroom addition.Outside, enjoy a stamped concrete driveway, carport, additional parking for a golf cart or small car, and a side patio and walkway leading to a shed with hydro. Patio doors from the sunroom provide easy access to outdoor living.All of this comes with access to the community centre, featuring two pools, a hot tub, sauna, pool and billiards, tennis courts, and a wide range of organized activities. Start living your lifestyle today-this exceptional home can be yours. (id:47351)
Ph/2605 - 5025 Four Springs Avenue
Mississauga, Ontario
This fully furnished penthouse offers the ultimate in luxury living, featuring a generous layout and breathtaking southwest-facing views of the city skyline and nearby park. With three spacious bedrooms and three full bathrooms, the residence is designed for both comfort and sophisticated entertaining. Floor-to-ceiling 9-foot windows flood the open-concept living space with natural light, creating a bright and airy atmosphere throughout. The chef's kitchen is equipped with top-of-the-line appliances, ample counter space, and refined finishes. All existing appliances and furniture are included in the rent. Complete with one parking space and a private locker, this exceptional home is perfectly located in the heart of Mississauga, just steps from Square One Shopping Centre, restaurants, parks, GO Station, major highways, and the future LRT. A true urban sanctuary elevated above the vibrant city below. (id:47351)
Lowel Basement - 14 Condarcuri Crescent W
Markham, Ontario
Absolutely Stunning & Gorgeous Home, Box Grove Community, Markham. Approximately 1200 Sqft Finished Basement 2 Bedroom,1 Washroom Bsmt Fully Open concept, laminate Floor, Counter Top,,1Parking Space, Direct Access From Garage To house basement and a Separate Entrance also in the Back of the House. Close To School( School Bus),/ Stouffville Hospital, Walking distance to the Plaza(Mandarin) & Urgent Care Centre- Medical. Steps to the bus stop. (id:47351)
607 - 15 Beverley Street
Toronto, Ontario
Award-winning "12 Degrees" boutique condo in Queen West! Loft-inspired suite with 9-ft floor-to-ceiling windows, engineered hardwood floors, European-style kitchen, and glass walk-in shower. Steps to OCAD and walking distance to U of T, Osgoode Subway, Financial District, AGO, parks, dining, and Queen Street shops. Building amenities include rooftop terrace with pool, BBQ, CN Tower views, and gym. Includes 1 underground parking space. Freshly painted and move-in ready! (id:47351)
2 - 8 Markdale Avenue
Toronto, Ontario
Newly renovated 2 level apt, 2 bed, 2 bath, rec room, parking, new windows, kitchen appliances, hardwood floors, stone counter, pot lights. Prime Cedarvale location, Steps to TTC, Eglinton W subway and the 401, shops, restaurants, park/ravine, private & public schools, Very bright, large main floor unit & bsmt, great layout, 7'5" basement. Ensuite Laundry. (id:47351)
42 Ardglen Drive
Brampton, Ontario
Spacious and well-maintained main floor for lease featuring 3 bedrooms plus den and 2 full bathrooms. Includes 2 parking spaces and one extra storage space. Basement is separately leased with its own private entrance, no access between units. Bright and functional layout located in a quiet, family-friendly neighborhood. Close to schools, parks, transit, shopping, and major highways. Partially FURNISHED with beds, desks - move-in ready ! (id:47351)
546 Turnbridge Road
Mississauga, Ontario
Located in the soughtafter Creditview neighborhood of Mississauga, 546 Turnbridge Rd offers the perfect blend of suburban tranquility and urban connectivity. This stunning 3bedroom, 3bathroom detached home has been thoughtfully curated with modern upgrades, ensuring a movein-ready experience for the discerning homeowner. The Home Step inside to an airy, open-concept floor plan flooded with natural light from large, strategic windows. The interior features contemporary finishes and high-end flooring throughout. The heart of the home-the kitchen-boasts modern upgrades and seamless flow into the living areas, making it an entertainer's dream. Key Features: 3 Spacious Bedrooms: Including a primary suite designed for relaxation.3 Modern Bathrooms: Featuring stylish fixtures and clean lines. In-Suite Laundry: Ultimate convenience located right where you need it. Bright & Airy: A sun-drenched layout that highlights the home's modern aesthetic.The Location: Connected&Convenient One of the greatest assets of this property is its proximity to everything Mississauga has to offer. Whether you are a commuter, a shopper, or a nature lover, you are minutes away from the action. Retail Therapy: You are a short drive from Square One Shopping Centre, Ontario's largest mall, offering over 360 stores, dining, and entertainment. For daily essentials, nearby plazas and grocery stores (including T&T Supermarket and No Frills) are within walking distance. Commuter's Dream: Effortless access to the Erindale GO Station and the City Centre Transit Terminal makes commuting to Downtown Toronto a breeze. Quick access to Highways 403, 401, and the QEW connects you to the rest of the GTA. Points of Interest: Enjoy weekends at Celebration Square, catch a show at the Living Arts Centre, or explore the scenic trails of Riverwood Conservancy and Hewick Meadows, all just minutes away. Family Friendly: Nestled in a quiet, mature pocket known for great schools, community parks, and a peaceful atmosphere. (id:47351)
29 - 181 Parktree Drive
Vaughan, Ontario
* Prime Location * Freehold Executive Town House * Large 3 Bedroom With Finished Basement * Finished Basement With Separate Entrance & Full Bathroom * Walk To Maple High School, Canada's Wonderland * Minutes Drive To Vaughan Metropolitan Centre Subway, Hospital & Go Transit * (id:47351)
40 Butcher Crescent
Brantford, Ontario
Welcome to this bright and spacious 2-storey freehold corner townhouse featuring 3 bedrooms,2.5 bathrooms, and a 1-car garage. The open-concept main floor offers a modern kitchen withample cabinetry and a cozy living/dining area with a walkout to a private backyard - perfectfor relaxing or entertaining Including Access To Home From Garage. The upper level features aspacious primary bedroom with an ensuite bath and walk-in closet, two additional well-sized bedrooms, and the convenience of laundry on the Main floor. Located close to schools, parks,shopping, and transit. A perfect home for families. Located Close To Parks, Walking Trails AndSchools. Tenant Responsible For Snow Removal Maintenance Of Grass At Front & Back Yards,Tenant To Pay All Utilities (id:47351)
Upper - 91 Ravenscrest Drive
Toronto, Ontario
Well Appointed Bungalow (Upper Unit) In Sought After Central Etobicoke Neighbourhood For Rent. Great Family Neighbourhood 5 Min. To Hwy 401, 427, Pearson Airport, Transit, Sherway Gardens, Numerous Banks, Trails Skate Rings, Supermarkets, St. Georges Golf Course. Great School District, Princess Margaret, St. Gregory, John G. Althouse & Rosethorn French Immersion (id:47351)
18 Prouse Drive
Brampton, Ontario
Beautifully upper portion of the home available at a convenient location with proximity to Shopping mall, public transit and schools. The main residence boasts three elegant bedrooms Rental amount will be plus 70% of the utilility cost. (id:47351)
