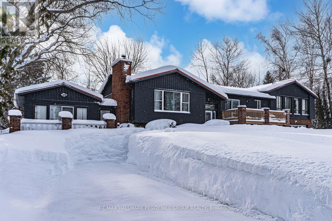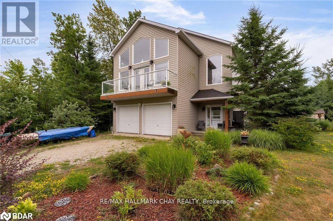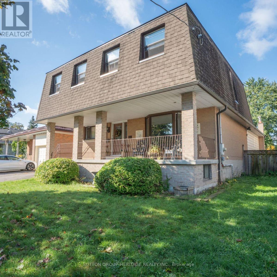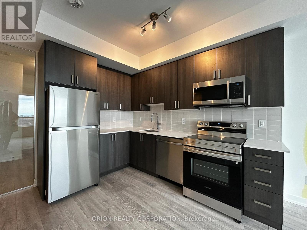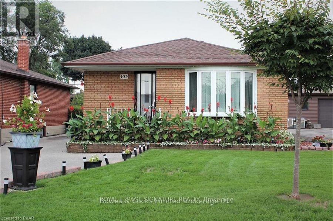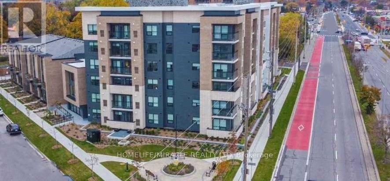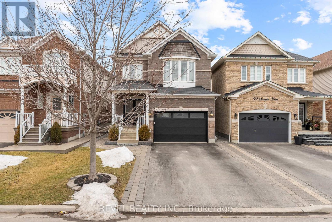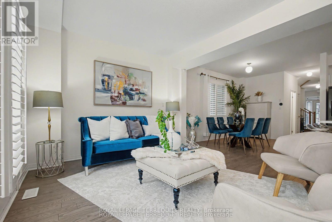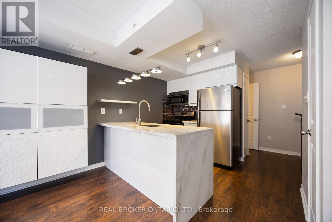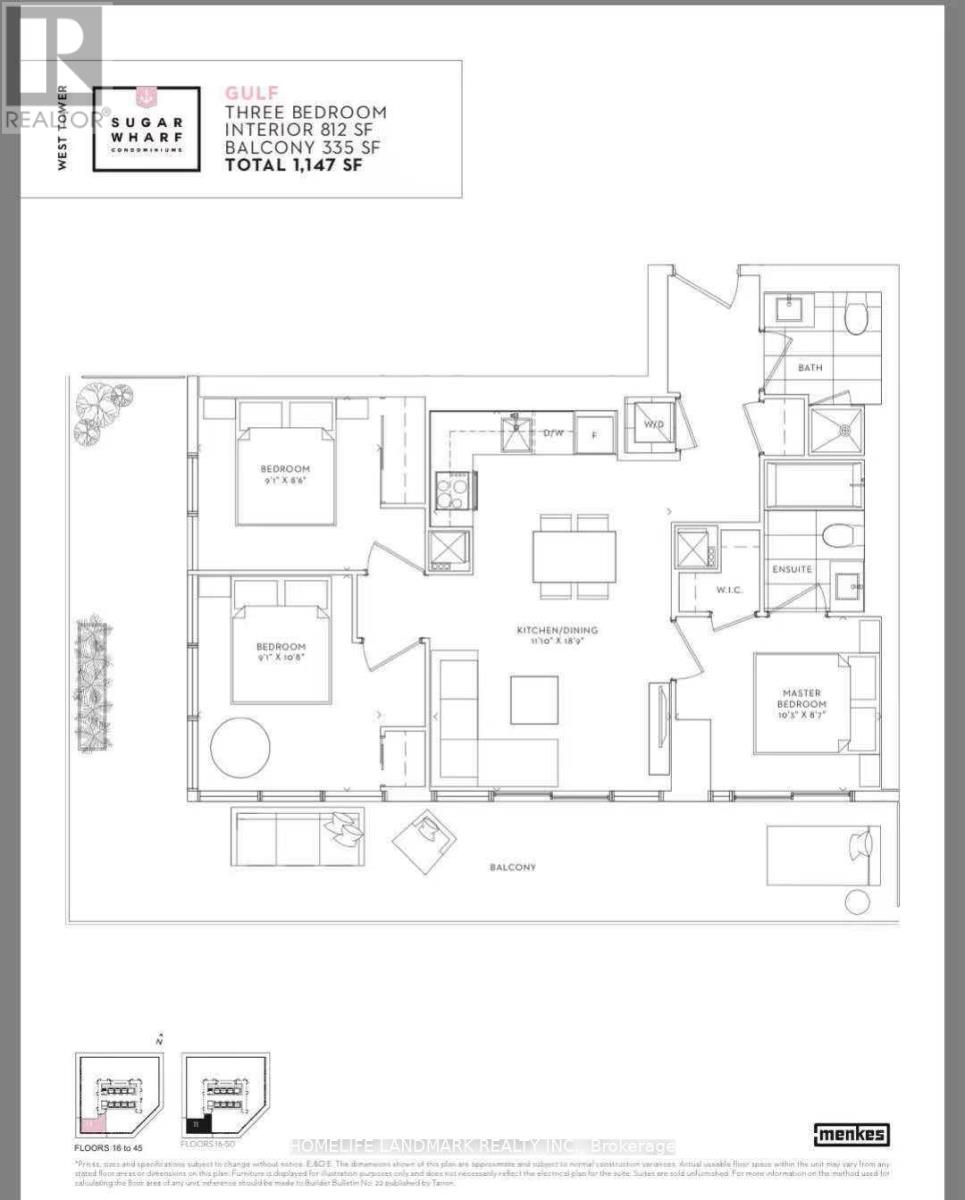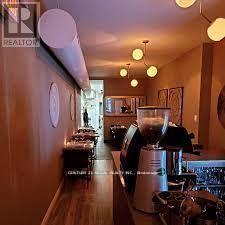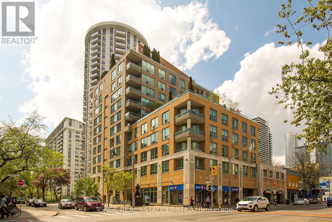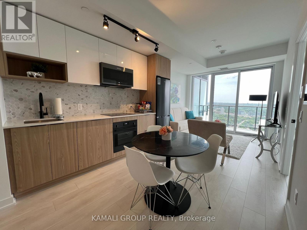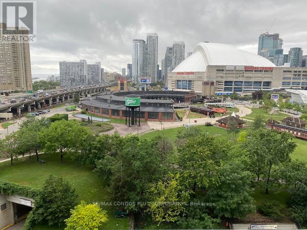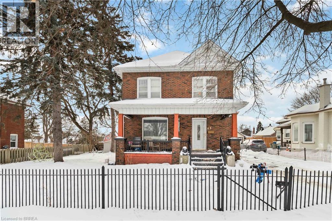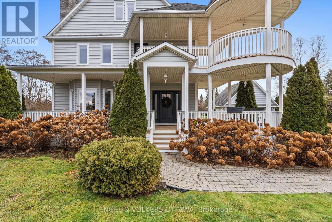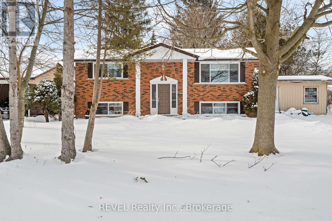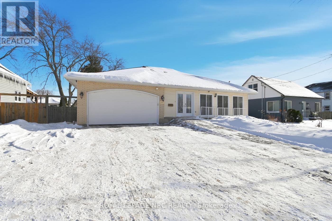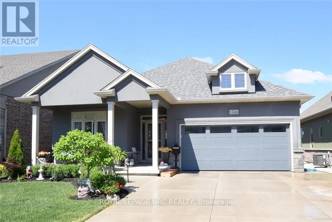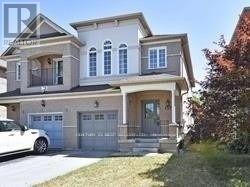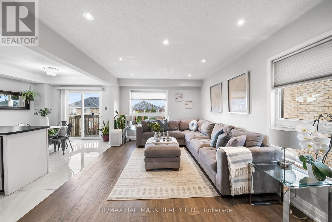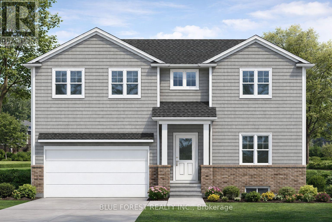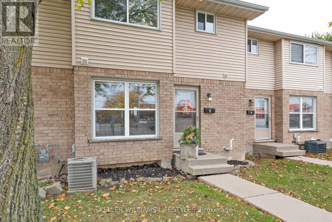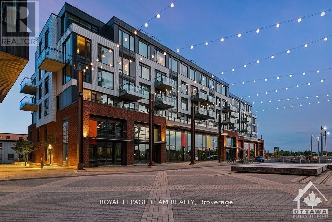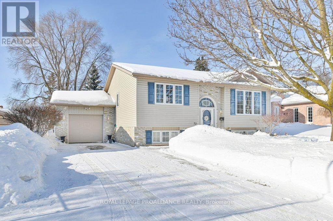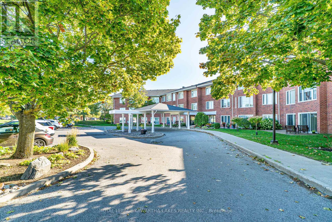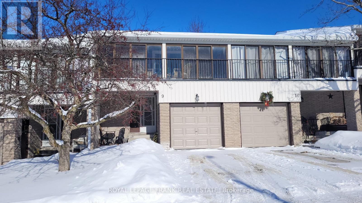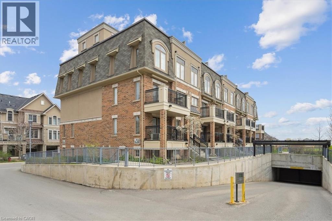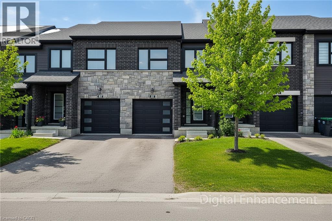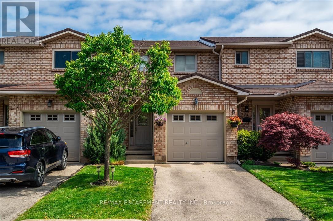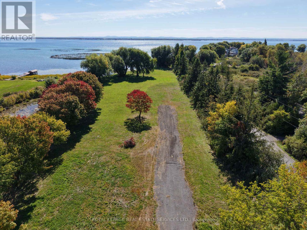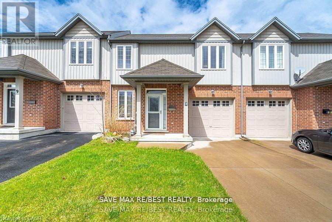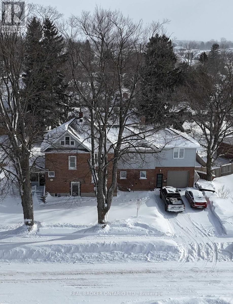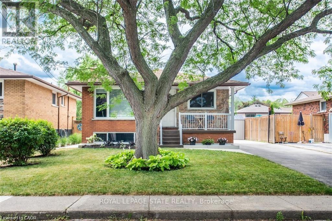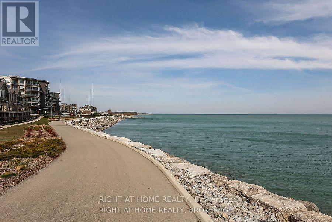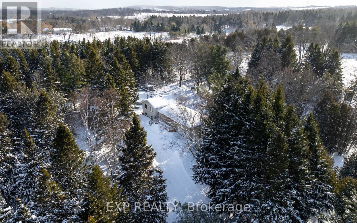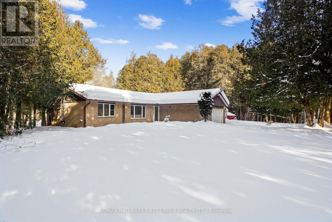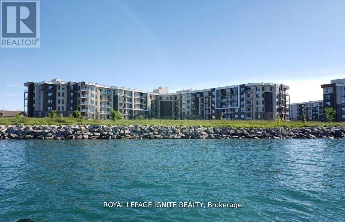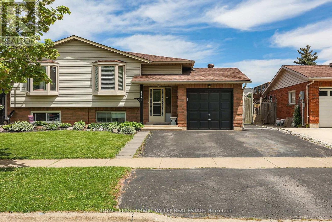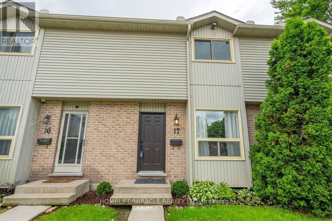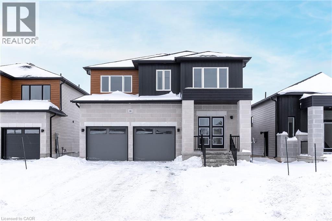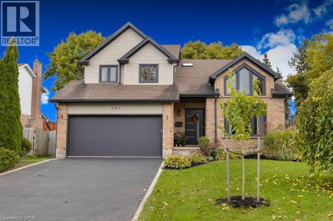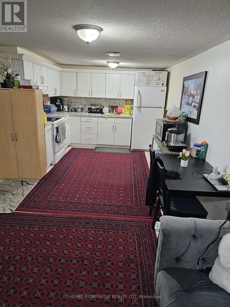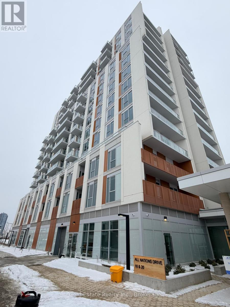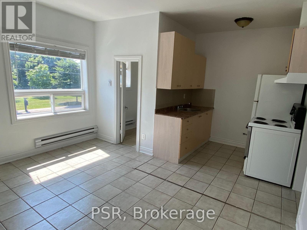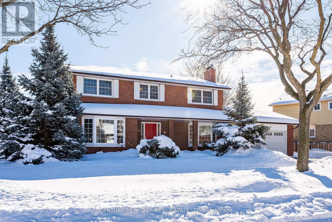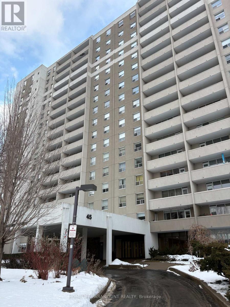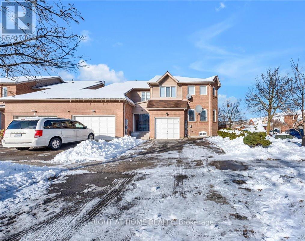163 Patterson Boulevard
Tay, Ontario
GEORGIAN BAY VIEWS, A RARE DOUBLE LOT, DETACHED OUTBUILDING, & ROOM TO REIMAGINE IN SOUGHT-AFTER PARADISE POINT! Bring your vision to this European-inspired side-split with Georgian Bay views, and just under half an acre, set in the heart of Paradise Point, where marina access, beaches, and parks shape everyday life. Patterson Park sits across the road with playground and beach access, and a short drive connects you to Midland's shopping, dining, and daily essentials. The 120 x 166 ft fenced lot features multiple updated decks, a detached 392 sq ft outbuilding that's ideal for a future workshop, hobby space, or exercise studio, plus a garden shed. A metal roof, updated front landscaping with granite steps, flagstone walkway, and retaining walls, along with updated siding, eaves, soffit, fascia, and added insulation, provide a solid exterior starting point. The attached two-car garage with inside entry features an updated insulated garage door and side-mounted LiftMaster opener, complemented by two driveways with room for multiple vehicles, boats, trailers, or an RV. Over 3,100 finished square feet are spread across multiple levels, offering a flexible layout with separate entry options and a front walkout that supports in-law capability or short-term rental potential. A sunlit main level includes a large kitchen and dining area with a walkout, plus a living room anchored by a wood-burning fireplace with a brick surround. A massive primary bedroom with a walkout, Whirlpool Tub, kitchenette, and bar adds serious flexibility for entertaining or relaxing, while the partially finished lower level offers a rec room with a second wood-burning fireplace plus a bar with built-in wine storage. Western exposure delivers unforgettable sunsets and Georgian Bay views from multiple rooms throughout the home. A well-suited #HomeToStay for contractors, renovators, and vision-driven buyers. (id:47351)
19 Constance Boulevard
Wasaga Beach, Ontario
This home is located steps from Georgian Bay on a quiet street. This home is unqiue in design offering different levels of living space. Primary bedroom is on main floor with a walk out to a private deck. Primary also offers a 5 piece ensuite and walk in closet. The eat in kitchen is a spacious and has a walk out to deck over looking the private yard. This floor also offers a powder room. The next level offers a grand living area with cathedral ceilings, gas fireplace, walk out to a front deck. Wall of windows and some unique transom windows allow bright light into this inviting space. The top level offers an office space and 2 generous sized bedrooms with vaulted ceilings. 4 pc bathroom on the upper level. The double sized garage has inside entry to the house and has been segregated into a studio in one of the bays. Can easily be used as a garage space if needed. The basement is unfinished with very high ceiling and big windows offering yet again another bright living space. Used as storage but can easily be made into a bedroom and recreation room if needed for more space. This home is interesting and has a great beach house vibe. Would make a great home or recreation property. (id:47351)
50 Poplar Road
Toronto, Ontario
Welcome to this exceptional family home in sought-after Guildwood Village, set on a rare 50 x 218 ft lot backing directly onto Poplar Road Junior Public School. Offering outstanding space inside and out, this property combines privacy, functionality, and long-term potential. This well-maintained residence features 4+1 bedrooms and 3 bathrooms, with 2,589 sq ft above grade plus approximately 900 sq ft of finished space in the walk-out basement. A main floor bedroom and 3-piece bathroom offer excellent flexibility for a home office or multi-generational living. The primary bedroom is impressively oversized and includes extensive closet space offering his & her double/triple closets and a built-in mirrored vanity area. The layout easily allows for conversion to a large walk-in closet/dressing room or turn it into a luxurious ensuite bathroom! Second-floor laundry adds everyday convenience. The finished walk-out basement, with a separate entrance, features an inviting rec room with above-grade windows, a large bedroom with a walk-in closet, and a 3-piece bathroom, making it ideal for extended family or in-law use. Then step outside to a private backyard retreat featuring an in-ground pool (easily converts back to salt-water), two-tier deck, and a 12 x 20 shed with hydro w/ pony panel & steel roof & R/I woodstove, suitable for a workshop, studio, or your personal retreat. A covered front porch spanning the width of the home enhances curb appeal and offers useful outdoor space. Located on a quiet street with mature trees in an established neighbourhood close to schools, parks, the lake, transit, shopping, and major routes, this is a rare opportunity to secure a large lot and versatile home in a prime Scarborough location. (id:47351)
2203 - 1455 Celebration Drive
Pickering, Ontario
Bright and spacious 2-bedroom, 1-bath condo apartment available for lease in the highly sought-after Bay Ridges community of Pickering. This south-facing unit offers approximately 700-799 sq ft of well-designed living space with an open-concept layout, combined living/dining area, and open balcony. Features include central air conditioning, gas heating, ensuite laundry, and one owned underground parking space. Locker included. Building amenities include concierge, exercise room, guest suites, games room, outdoor pool, and BBQs allowed. Conveniently located near transit, parks, waterfront trails, shopping, and major routes. (id:47351)
Main - 103 Cleta Drive
Toronto, Ontario
Freshly painted, beautiful, bright 3-bedroom, 1-bathroom main-floor unit available in a quiet, family-friendly Scarborough neighbourhood (Eglinton & Kennedy). This well-maintained home offers a spacious layout, a comfortable semi-furnished setup, and excellent convenience for commuters and families.Includes 2 parking spots on the driveway.Tenant pays 55% utilities & internet.Separate new laundry in the unit.Garage not includedLocation Highlights:Quiet residential street near Kennedy Rd & Eglinton AveClose to public transit, Kennedy subway/GO, schools, parks, groceries, and all major amenitiesQuick access to Highway 401, Don Valley Parkway, and Scarborough Town Centre (id:47351)
421 - 1 Falaise Road
Toronto, Ontario
Bright, spacious, and well-maintained condo with an unobstructed view in Sweet Life Condos, conveniently located near shopping plazas, the GO Station, Highway 401, UFT, and Centennial College. This unit offers 2 bedrooms and 2 washrooms, including a primary bedroom with an ensuite, an open-concept living and dining area, a kitchen with in-unit laundry, and a Juliet balcony. The total living space is 753 sq. ft. as per the builder's floor plan, and the unit includes one parking space and two lockers. Available for lease starting February 1, 2026, this home is ideal for a long-term AAA tenant who will keep the unit clean and well cared for. The unit has always been non-smoking with no pets, and the tenant must maintain these conditions throughout the lease and any renewals. (id:47351)
97 Sharplin Drive
Ajax, Ontario
*Stunning Family Home in Sought-After South Ajax**Welcome to your dream home in the highly desirable South Ajax community! This beautifully appointed 4 +1 bedroom, 4-bathroom residence is perfect for families looking to enjoy the best of suburban living. Nestled in a family-friendly neighbourhood, this property is just a stone's throw away from picturesque walking trails, scenic parks, and the serene shores of Lake Ontario.As you approach the home, you'll be greeted by beautifully landscaped front and back yards, creating a warm and inviting atmosphere. Step inside to discover an upgraded kitchen that features elegant quartz countertops, modern stainless steel appliances, and a spacious movable kitchen island - perfect for culinary enthusiasts and entertaining guests.The cozy family room is a true highlight, boasting a stylish gas fireplace and stunning built-in cabinetry, making it the ideal spot for relaxation and family gatherings. The finished basement offers even more living space with a fantastic recreation area, a well-sized bedroom equipped with a double closet, and a convenient 3-piece bathroom. Step outside to your private backyard oasis, completely landscaped and lined with cedar trees along the back for privacy , lovely patio to entertain guests and a spa hot tub, where you can unwind and enjoy peaceful evenings under the stars. This property perfectly combines comfort, style, and functionality, making it an ideal haven for your family. Don't miss the opportunity to make this beautiful home in South Ajax your own! (id:47351)
39 Crows Nest Lane
Clarington, Ontario
Welcome to this elegant, modern semi-detached residence in the highly sought-after Lake Breeze community, just steps from Lake Ontario. Built in 2019, this 4-bedroom home showcases a sophisticated open-concept design with soaring ceilings, expansive windows, and an abundance of natural light throughout. The contemporary chef's kitchen features premium finishes, sleek cabinetry, and a spacious breakfast area-perfect for entertaining and everyday living. Upstairs, the serene primary suite offers a spa-inspired ensuite and walk-in closet, complemented by generously sized secondary bedrooms and stylish bathrooms. The unfinished basement provides endless potential to customize additional living space. Enjoy impressive curb appeal, a private backyard setting, and an unbeatable location near waterfront trails, parks, Highway 401, and all amenities. A rare opportunity to own a modern lakeside home offering luxury, lifestyle, and convenience. (id:47351)
6 - 23 Frances Loring Lane
Toronto, Ontario
Located In The Desirable South Riverside Neighbourhood, This Bright And Renovated 2-Bedroom, 2-Bath Stacked Townhouse Offers 885 Sq. Ft. Of Comfortable Living Space In One Of Toronto's Most Charming Pockets. The Renovated Kitchen Is Finished With A Stunning Marble Waterfall Countertop That Can Double As a Breakfast Bar, A Gas Stovetop, And A Separate Pantry Providing Additional Food Storage. Enjoy The Best Of Downtown Living Without The High-Rise Crowds - Set On A Peaceful, Community-Oriented Street Less Than A 5-Minute Walk To Transit Or A Quick 3-Minute Drive To The DVP. The Two-Level Layout Provides Excellent Functionality And Separation Between Living And Bedroom Spaces, While The Spacious Rooftop Terrace With Stunning South-Facing CN Tower Views Is Perfect For Relaxing Or Entertaining. Complete With One Parking Space And A Locker, This Home Beautifully Blends Convenience, Space, And City Living. (id:47351)
2311 - 55 Cooper Street
Toronto, Ontario
Live at Sugar Wharf, Toronto's premier waterfront community. This well-designed 3-bedroom, 2-bath suite offers 812 sq ft of interior living space plus balcony with spacious southwest exposure, providing stunning views of the lake and city skyline. Bright and airy with large windows throughout, the suite captures the essence of lakeside city living. The modern kitchen features sleek cabinetry, integrated appliances, and a streamlined contemporary design. The primary bedroom includes a walk-in closet and private ensuite Enjoy unbeatable walkability to George Brown College, parks, Harbourfront, St. Lawrence Market, Union Station, CN Tower, and the Financial District. Steps to Sugar Beach, Farm Boy, Loblaws, LCBO, and a wide selection of shops and restaurants. Direct access to the future PATH network and an on-site school. Minutes to Gardiner Expressway and QEW. (id:47351)
1183 Dundas Street W
Toronto, Ontario
FULLY EQUIPPED RESTAURANT AND BAR LICENSED FOR 28 PLUS CAFE T.O. PATIO. WELL LOCATED JUST WEST OF OSSINGTON !! THIS ONE IS THE PERFECT DOT ON THE MAP FOR A VARIETY OF DIFFERENT HOSPITLITY USES. NEW EXHAUST SYSTEM WITH FIRE SUPRESSION * 3-PHASE POWER - FULL KITCHEN (id:47351)
213 - 70 Alexander Street
Toronto, Ontario
Attention first time buyers, renovators & those looking to create their perfect starter home! Unit 213 at the Alexus is a blank canvas for you to put your own spin on a fantastic condo inthe city with a private 241 sqft terrace, 615sqft of interior space with a terrific floor plan and literal steps to Yonge subway, UofT, TMU, The Village and the flagship Loblaws in the historic Maple Leaf Gardens building. This quiet, boutique building is a true gem in a city full of poorly run large towers with small floor plans. Never wait for an elevator & enjoy the rooftop garden with hot tub and BBQ's. At just over $500/sqft this is priced to SELL and is a great opportunity to build some equity before it's too late. (id:47351)
3613 - 5 Defries Street
Toronto, Ontario
Furnished 1+1 Bedroom Apartment With Unobstructed South Views Of the Lake & Skyline! Includes Locker + Hi-Speed Internet! 2024-Built With Luxurious Features Including Keyless Entry, Smart Home System, Soaring 9-foot Smooth Ceilings and Wide Plank Laminate Flooring. Modern Linear Kitchen With Built-In Appliances & Quartz Countertop. Open Concept Living Room With Walkout To Large Balcony, Luxury 3 Pc Bathroom. Separate Den Can Be Used As 2nd Bedroom. Private Ensuite Washer & Dryer. Amenities Include Rooftop Patio, Pool, Large Terrace, Yoga Studio, Fitness Centre, Guest Suites, Pet Spa, Steps To TTC Streetcar, Distillery District, Shopping At Toronto Eaton Centre, DVP & Gardiner Expressway. 93 Walk Score, 93 Transit Score, 96 Bike Score! (id:47351)
1217 - 25 Lower Simcoe Street
Toronto, Ontario
Infinity Condos! Bright & Functional Split Plan 2Bedroom/2Bathroom Suite (804 Sq ft+Balcony), Incredible & Unobstructed West Views From All Rooms, Looking At C.N Tower, Roundhouse Park and Partial Lake Views. Modern Kitchen Wt S/S Appliances, Granite Counter Tops with Ample Storage; Laminate Floor (No Carpet); Floor To Ceiling Windows, Good Size Balcony Over looking Roundhouse Park, 2 Walk/In Closets. 1 Oversized Parking & 1 Locker Included. Enjoy Waterfront Living, Steps To Parks (Roundhouse Park, Love Park, HTO Park), Boardwalk, Martin Goodman Trail/Bike Path, Beaches, Harbourfront Centre of Art & Performances, Variety Of Outdoor Activities, Restaurants & Cafes, Super Markets, Pharmacies, W/I Clinic, Banks, Food Crt, Ferry Terminal to Visit Toronto Island, Scotia Arena, Rogers Centre, CN Tower, Ripley's Aquarium, SouthCore Financial (Amazon, IBM, Microsoft,...) & Financial District via Underground "Path", Streetcar T.T.C. to Union Station, Entertainment District, Vibrant King W., Downtown Shopping, Dining, Theatres. Easy Access To Highways, Billy Bishop City Airport + More! Enjoy the Lifestyle! (id:47351)
45 Brighton Avenue
Brantford, Ontario
Set on a generous, fully fenced lot, this solid brick home offers space, flexibility, and plenty of potential. A covered front porch adds character and curb appeal, welcoming you into a functional layout featuring a large living room and a kitchen overlooking the backyard. The main floor includes a bedroom, offering flexibility for guests, multi-generational living, or a home office, along with a convenient powder room. Upstairs, two additional bedrooms are served by a full four-piece bathroom with a jetted tub and separate shower. The partially finished basement extends the living space with a large recreation room, an additional bedroom, and a walk-up to the backyard. Outdoors, the expansive yard is a standout feature, complete with an in-ground pool, concrete patio, gazebo, and brick wood-burning fireplace; an ideal setting for entertaining and outdoor enjoyment. A detached garage with a pool room addition provides added versatility and storage. Located close to parks, trails, the river, shopping, and transit, this property offers space, a great backyard, and an opportunity to create something special. (id:47351)
2410 Concession Road
North Grenville, Ontario
Welcome to 2410 Concession Road-a renovated three-storey Victorian where timeless character meets modern luxury. No expense has been spared in the extensive upgrades throughout this meticulously maintained home. Set on a private 1.5-acre lot framed by mature hedges and trees, the property offers exceptional privacy and true country charm. The backyard is a complete outdoor retreat, featuring a fish-filled pond, screened-in gazebo ideal for summer evenings, pool, play structure, and a cozy fire pit. A detached garage with separate hydro provides the perfect space for a workshop, studio, or hobbyist. Inside, the stunning kitchen is designed for everyday living and entertaining, boasting a large island, ample storage, and a built-in breakfast nook flooded with natural light from the bay window. A formal dining room sets the stage for memorable gatherings, while the sun-filled den offers a cozy fireplace for cooler evenings. The living room just off the kitchen is perfect for movie nights or watching the big game.The second floor features an impressive primary suite complete with a massive walk-in closet, elegant ensuite, and private office. Two additional generously sized bedrooms and a full bathroom complete the level, with one bedroom offering direct access to a second-floor walkout balcony. The third floor adds incredible flexibility, with space for a kids' play area, games room, and an additional room ideal for guests or creative use. Every detail of this home has been thoughtfully curated to blend historic charm with modern convenience. Located just minutes from Old Town Kemptville, enjoy a welcoming small-town atmosphere with access to coffee shops, bakeries, restaurants, bookstores, parks, community spaces, and endless outdoor amenities. A rare opportunity to own a truly special property offering country living without compromise. (id:47351)
747 Parkdale Avenue
Fort Erie, Ontario
Welcome to this charming and spacious raised bungalow located in one of Fort Erie's most desirable and family-friendly neighbourhoods. This beautiful all-brick home offers exceptional comfort, functionality, and investment potential, perfect for growing families, down sizers, or investors looking for a turn-key opportunity.The main level features a bright and inviting open-concept layout with large windows that fill the home with natural light. The living and dining areas flow seamlessly into a well-appointed Newly build Glossy kitchen, making it ideal for both everyday living and entertaining. There is very nice Deck on the same level to enjoy out side party. You'll find three generous bedrooms and two full bathrooms, providing ample space for the whole family.The lower level offers a fully finished basement complete with a second kitchen, Big bedroom full bathroom, and private entrance - perfect for an in-law suite, guest accommodation, or potential rental income.Situated on a beautifully maintained lot with a private driveway and ample parking, this home combines classic curb appeal with practical modern living.Conveniently located close to excellent schools, shopping, parks, and major amenities, as well as quick access to the QEW and U.S. border, this property truly offers the best of comfort and convenience.Whether you're looking for your next family home or a great investment in the heart of Fort Erie, this raised bungalow is a must-see! ** This is a linked property.** (id:47351)
6384 Montrose Road
Niagara Falls, Ontario
WELCOME TO THIS BEAUTIFULLY DESIGNED 2+2 BEDROOM, 2+1 BATHROOM BUNGALOW LOCATED IN A CONVENIENT NIAGARA FALLS NEIGHBOURHOOD. THOUGHTFULLY LAID OUT WITH A FANTASTIC FLOOR PLAN, THIS HOME OFFERS OPEN-CONCEPT LIVING WITH A BRIGHT KITCHEN AND LIVING AREA-PERFECT FOR EVERYDAY LIVING AND ENTERTAINING. ENJOY YOUR MORNING COFFEE ON THE BEAUTIFUL AND BRIGHT FRONT PORCH, AN INVITING SPACE TO RELAX AND TAKE IN THE NATURAL LIGHT. THE MAIN FLOOR FEATURES A SPACIOUS PRIMARY BEDROOM COMPLETE WITH A WALK-IN CLOSET AND PRIVATE ENSUITE, ALONG WITH A SECOND WELL-APPOINTED BEDROOM. BACK PATIO DOORS LEAD TO A LARGE DECK & BACKYARD, IDEAL FOR RELAXING OR HOSTING FAMILY AND FRIENDS. THE LOWER LEVEL IS PERFECTLY SUITED FOR AN IN-LAW SUITE, OFFERING TWO ADDITIONAL BEDROOMS, A GENEROUS LIVING AREA, A FULL KITCHEN, AND A 4-PIECE BATHROOM WITH JACUZZI TUB. LAUNDRY CONVENIENTLY LOCATED ON EACH FLOOR. ADDITIONAL HIGHLIGHTS INCLUDE A DOUBLE-CAR GARAGE AND A DRIVEWAY WITH PARKING FOR MANY VEHICLES. A MOVE-IN-READY HOME OFFERING FLEXIBILITY, COMFORT, AND SPACE FOR MULTI-GENERATIONAL LIVING-ALL YOU HAVE TO DO IS MOVE IN! (id:47351)
1534 Haist Street
Pelham, Ontario
Welcome to 1534 Haist Street, an exceptional executive bungalow offering nearly 3,000 sq. ft. of finished living space in a prime Fonthill location. This home features 4 bedrooms (2 up, 2 down) and 3 full bathrooms, thoughtfully designed with high-end finishes throughout. The open-concept main floor showcases 14-foot ceilings, hardwood floors, and abundant natural light. The chef's kitchen offers quartz and granite countertops, premium cabinetry, and stainless steel appliances, flowing into the living area with a gas fireplace and built-in surround sound-perfect for entertaining. The main level includes a luxurious primary suite with walk-in closet and spa-like ensuite featuring a freestanding tub, plus a second bedroom and full bath. The finished lower level offers two spacious bedrooms, a large rec room, and a third full bathroom. Step outside to your private backyard oasis with gazebo and hot tub. Just minutes from downtown Fonthill, close to shops, dining, and amenities. OPEN HOUSE: Sunday, February 1, 2026 | 2-4 PM (id:47351)
157 Blue Willow Drive
Vaughan, Ontario
Conveniently Located, Super Spotless. Immaculate Condition. Right Next To Shopping Centre. School And Transportation Nearby. 9 Ft Ceiling With Vaulted Ceiling, Dining Room Coffered Ceiling, Open Foyer With Oak Circular Staircase And Rail. Walk Into Garage From Main Floor Laundry Room. Finished Basement. No Pets/Smoke (id:47351)
205 Bean Crescent
Ajax, Ontario
Situated on a quiet, family-friendly crescent in the heart of sought-after North Ajax, 205 Bean Crescent is a beautifully maintained 3-bedroom, 3-bathroom semi-detached home built by reputable Great Gulf. Offering a bright and airy open-concept layout, this home showcases thoughtful upgrades throughout and is designed for both comfort and functionality. The main level welcomes you with an updated foyer and convenient powder room, direct garage access, and a well-appointed kitchen featuring stainless steel appliances, upgraded ceramics, and a sun-filled breakfast area with a walkout to the deck-ideal for everyday living and entertaining. Upstairs, three generously sized bedrooms await, highlighted by a spacious primary retreat complete with an oversized walk-in closet and a 4-piece ensuite. The walkout basement is flooded with natural light and includes all rough-ins, remaining untouched and ready for you to customize to suit your lifestyle. Set on a premium extra-deep lot, the backyard offers a landscaped patio and garden, creating a perfect space for outdoor enjoyment. Located in one of Ajax's most desirable neighbourhoods, this home is close to top-rated schools, parks, trails, community centres, shopping, and transit. With easy access to Hwy 401, 407, and the GO Station, commuting is effortless. A fantastic opportunity to enjoy comfort, convenience, and a strong sense of community-this is a place you'll be proud to call home. (id:47351)
215 Scott Street W
Strathroy-Caradoc, Ontario
Welcome to this beautifully designed new-build home, thoughtfully crafted for modern living.The open-concept main floor features a spacious kitchen with a large island, flowing seamlessly into the dining and living areas, ideal for everyday living and entertaining. A bright café area with patio sliders offers the perfect spot for morning coffee, casual meals, or a cozy sitting nook, while the mudroom with rear entry, powder room, and direct garage access provides everyday convenience. Upstairs includes three generous bedrooms plus a versatile den, ideal for a home office or playroom. The primary suite retreat features a walk-in closet and private 3-pc ensuite, complemented by second-floor laundry, a 4-pc main bath, and ample storage. Still to be built, this home offers the opportunity to select your own finishes if you act early! (id:47351)
3 - 757 Wharncliffe Road S
London South, Ontario
This one feels like home! Welcome to this well-appointed 3-bedroom townhome offering a perfect blend of comfort, style, and convenience. Recent updates include a refreshed kitchen, two renovated bathrooms, newer flooring, and modern baseboards throughout - creating a bright and inviting living space you'll love coming home to. Enjoy peace of mind with a newer furnace and air conditioning system for year-round comfort. Nestled in a desirable South London location, this home provides easy access to shopping, restaurants, parks, schools, and major routes - ideal for families, professionals, or anyone seeking a low-maintenance lifestyle in a great community. Move-in ready and full of value, this home is one you don't want to miss! (id:47351)
506 - 320 Miwate
Ottawa, Ontario
Discover unparalleled waterfront living with this charming 1 bed, 1 bath condo overlooking the Ottawa River. Spanning 557 sq ft, this unit offers a bright and spacious layout with an open concept living area and a 50 sq ft balcony that showcases breathtaking waterfall views. The kitchen is outfitted with sleek stainless steel appliances, while the entry features a convenient closet. In-unit laundry, underground parking, and an additional storage locker enhance everyday convenience.Residents enjoy a lifestyle-focused community with a cashierless convenience store in the building for quick, on-the-go essentials, as well as a building-wide CSA program through Mike's Garden Harvest for fresh, local produce delivered right to your doorstep. Located steps away from parks, extensive bike paths, Pimisi LRT station, Place du Portage, and Terrasses de la Chaudière, this home is perfectly situated for urban living.Embrace the carbon-neutral community, celebrated for its planning excellence with awards like the ISOCARP Grand Prize in 2017. Enjoy amenities such as a gym, bike/pet wash station, reading loft, and bike storage. This is more than just a home-it's a lifestyle. (id:47351)
72 Gilbert Street
Belleville, Ontario
Located in the heart of Belleville's desirable Central district, this beautifully crafted custom Hilden Homes build offers exceptional quality, a fantastic layout, and unbeatable convenience. This one-owner home features 3 + 1 bedrooms, 2 full bathrooms, a bright open main level, and a lower level with ideal potential for an in-law suite. Meticulously maintained with key updates including a new furnace and new A/C in November 2025, the home provides comfort and peace of mind. The fully fenced, oversized backyard is a rare city find and includes an expansive west-facing deck and patio-perfect for entertaining and enjoying Belleville's gorgeous sunsets. Situated in a quiet, sought-after residential neighborhood within minutes of the Quinte Mall, big-box shopping, grocery stores, restaurants, medical clinics, fitness facilities, banks, and everyday conveniences. You're also close to nearby parks, walking paths, local coffee shops, and Belleville's vibrant retail and service hub, with easy five-minute access to the 401 and just fifteen minutes to Trenton. Pride of ownership shines throughout, offering exceptional curb appeal, long-term potential, and outstanding value in a prime central location. (id:47351)
108 - 2 Heritage Way
Kawartha Lakes, Ontario
Carefree condo living and peace of mind await in this bright 1-bedroom, 1 four-piece bathroom unit at Heritage Way in Lindsay. Unit 108 features desirable southern exposure, filling the space with natural light, plus a sunroom with walk-out to your private interlock patio. Freshly painted with new flooring, this move-in-ready condo offers comfort and convenience. The monthly condo fee of $565 covers water, building insurance, parking, and guest parking, along with a convenient storage locker. Residents enjoy access to excellent amenities including a clubhouse, heated swimming pool, tennis courts, games room, fitness centre, banquet area, and workshop. Ideally located close to all amenities Lindsay has to offer, including hospital, community care centre, shopping, parks, and transit. Secure building with keyed entry only. A fantastic opportunity for low-maintenance living in a safe and welcoming community. (id:47351)
9 - 433 May Street
Brock, Ontario
Welcome home to maintenance free living in the beautiful lakeside community of Beaverton! Long list of tasteful improvements made in 2022, including SS Fridge, SS Stove, new washer and dryer, luxury vinyl flooring throughout main level and bathrooms, new carpeting in bedrooms and hallway upstairs, new bathrooms and freshly painted throughout. Southern exposure 3 season sunroom off of good sized primary bedroom. Unit backs on to greenspace with private exclusive use patio. Short walk to downtown area and easy walk to the Beaverton harbour on the shores of Lake Simcoe, with play area and waterpark for kids (& adults!) beaches and sunsets! Oh the sunsets! Just unpack, kickback and enjoy! Heat pump w/baseboard heating (Gas available) Professional photography to be added shortly. (id:47351)
2441 Greenwich Road Unit# 121
Oakville, Ontario
Step into this contemporary stacked townhome designed for comfort and style. The open-concept main level offers a seamless space for entertaining and everyday living, complete with a private balcony. The kitchen showcases granite countertops, ample cabinetry, and modern appliances, ideal for home chefs and casual dining alike. Both bedrooms are generously sized, featuring large windows that fill the rooms with natural light. The four-piece bathroom is equipped with high-quality fixtures and tasteful finishes, while the in-suite laundry adds convenience to your busy lifestyle. Enjoy exclusive access to a stunning 250 sq ft rooftop patio, perfect for hosting gatherings or gardening. Additional perks include a dedicated parking spot and secure locker for all your storage needs. Located in the vibrant community of West Oak Trails, you're just minutes from the new hospital, local shops, public transit, the GO station, and major highways—making commuting and daily errands effortless. This townhome combines modern living with an unbeatable location, providing a fantastic opportunity for professionals, families, or anyone seeking a comfortable urban retreat. (id:47351)
91 Poppy Drive E Unit# 48
Guelph, Ontario
Welcome to this modern 3-bedroom, 3.5-bath condo townhouse, ideally situated on a premium lot with no backing neighbours and an upgraded backyard deck. Offering over 1,800 sq ft of finished living space, this home combines style, comfort, and everyday convenience.The open-concept main floor is perfect for entertaining, featuring a spacious Great Room, a dedicated dining area, and a walk-out to the backyard. The bright eat-in kitchen is beautifully appointed with stainless steel appliances, granite countertops, tiled backsplash, a large island with breakfast bar, and a walk-in pantry.Upstairs, the generous primary bedroom boasts dual closets and a 4-piece ensuite bath. Two additional well-sized bedrooms, a full bath, and the convenience of bedroom-level laundry complete this floor.The finished basement adds valuable living space with a comfortable recreation room and a3-piece bathroom, ideal for guests or family movie nights. Located within a well-maintained complex featuring an on-site parkette, this home is close to schools, parks, and public transit, and is within walking distance to all major amenities. A fantastic opportunity to enjoy modern townhouse living in a highly desirable location. (id:47351)
63 - 391 Stone Church Road
Hamilton, Ontario
Location, Location, Location! Quiet yet Close to Schools, Parks, Shopping (Grocery Stores & Limeridge Mall) and the Lincoln Alexander Parkway (Linc) is seconds away for Commuters and to Mountain Accesses. Welcome to Unit #63 at 391 Stone Church Road East on the Hamilton Mountain. Well Maintained 3 Bedrooms, 1.5 Baths Townhome with a Fully Finished Basement and Cozy/Entertaining Backyard. Updated Kitchen (2025) with Quartz Countertops/Backsplash and Custom made Doors as well as Furnace & A/C and Roof. Garage with Inside Entry & Driveway with plenty of Visitor Parking. Pot Lights, Gas Fireplace, Updated Flooring & Glass Stair Railing. Shows Very Well. Condo Fee covers a lot, including Rogers Digital Cable & High Speed Internet, Water, Roof, Windows, Doors and Fence, Landscape and Snow Removal etc. Great Home For Sale in Hamilton and One to Add to your Property Search. RSA. (id:47351)
P.lot22 Concession 1 Street
South Glengarry, Ontario
Exceptional 8.92-acre semi-wooded waterfront property on Lake St. Francis in the Township of South Glengarry, offering 353 feet of direct lake frontage and an additional 1,500 feet of private canal shared with only two neighbouring properties. The land is fully prepared for construction, non-flooded, and features an 850-foot sea wall already in place. It allows for the construction of two independent intergenerational homes on a non-divisible lot. The property stretches approximately 900 feet from the service road at a width of 100 feet, expanding to 235 feet wide and 1,270 feet long as it approaches the lake. A private entrance, located 1,600 feet from the service road via78th Avenue or Nadeau's Point, ensures maximum privacy. Docks can remain in the water year-round, and the municipality maintains snow removal on the private driveway for just $300 per year. This rare piece of land offers unobstructed views facing the Adirondack Mountains and is ideally situated only 35 minutes from Montreal's West Island-just off the first Ontario exit past the Quebec border. All services are available and the property is ready for immediate development. (id:47351)
7 Glory Hill Road
St. Catharines, Ontario
For Lease: Bright and spacious 2-storey freehold townhouse located beside a quiet, child-friendly cul-de-sac and steps to the scenic Merritt Trail and Golf & Country Club. Featuring an open-concept living and dining area with high ceilings, perfect for everyday living and entertaining. The large kitchen overlooks the living space for easy interaction, while a stylish loft provides flexible space for a home office or lounge. Basement offers a separate entrance through the garage and additional storage space. Step out from the living room to a fully fenced, private backyard-ideal for relaxing or outdoor enjoyment. Centrally located with quick access to major highways, shopping centres, schools, and walking trails. Tenants to pay all Utilities. (id:47351)
540 Wellington Avenue S
North Perth, Ontario
Welcome to a home designed to grow with your family. Set on a rare fully landscaped double lot, this spacious 5-bed, 2.5-bath residence offers the flexibility, privacy, and multi-generational living truly needs. The main floor was beautifully renovated in 2025, creating a bright open-concept layout-perfect for shared meals, celebrations, and everyday connection. Upstairs, renovations are in transition, giving the next owner the opportunity to add their own finishing touches and tailor the space to their family's needs. 2 separate staircases at either end of the home lead to a generous 2nd floor, enhancing flow and privacy for different generations under one roof. With 3 separate entrances, this home is easily adaptable for extended family living or could be converted to a side-by-side duplex, offering excellent potential for rental income. A large attic and spacious basement provide ample storage, keeping daily living clutter-free. Outside is where this property truly shines. The fully fenced backyard is a private retreat featuring an above-ground chlorine pool w/ a new liner, pump, and cover (2025), an upper deck (2022), a pool deck (2025), a basketball court for the kids, plus a large shed and pool house. Mature landscaping includes cherry blossom, lilac, and cherry trees, creating a peaceful, park-like setting ideal for family gatherings across generations. Major updates offer peace of mind: owned furnace, A/C, hot water tank, and water softener (2 y.o.), roof (2018), sump pump (2 y.o.), and garage door opener (2025). All appliances are included and in working order. The home features a stone and concrete foundation and has no known UFFI or asbestos. Ideally located within walking distance to Eastdale PS, LDSS, and the downtown core, this home offers both convenience and community. With flexible closing available, this is a rare opportunity for a multi-generational family-or a savvy buyer seeking future income-to put down roots in a home that truly does it all. (id:47351)
47 Atwater Crescent
Hamilton, Ontario
Executive style 3-bedroom bungalow main floor rental. This newly renovated open concept style home features a gourmet kitchen with large island, stainless steel appliances (gas stove) & spacious living room and family room, all with tons of natural light. New washer/dryer. Upgraded 5pc bathroom. 2 car driveway and garage. Located on a very quiet street in a family friendly neighborhood, minutes walk from Mohawk College, grocery stores, restaurants, entertainment, public transportation, and so much more. Tenant responsible for 70% of utility cost. Credit report, rental application and references required. (id:47351)
804 - 385 Winston Road
Grimsby, Ontario
Enjoy breathtaking views of Lake Ontario and the Niagara Escarpment from this bright, modern condo in a highly desirable waterfront community. Just steps from the beach, local shops, cafes, dining, and scenic lakefront trails perfect for morning jogs or evening strolls and plenty Greenbelt conservation areas nearby offer longer hikes. You feel like on vacation here! This thoughtfully designed unit features sleek laminate flooring throughout, stainless steel appliances, and an open-concept layout. Flooring, Kitchen, Bathroom - all have been renovated and are brand new! Completely different design and colours from the original build. Floor-to-ceiling windows flood the space with natural light, creating a warm and inviting atmosphere. Building offers impressive amenities - a fully equipped gym, yoga/spin studio, self-serve pet spa, rooftop terrace with BBQs and indoor/outdoor dining, a sky lounge with fireplace, stylish party room, indoor bicycle storage, 24-hour concierge, and security cameras for peace of mind. Costco, Metro, LCBO, coffee shops and restaurants are just across the street. In the heart of wine country, Grimsby On The Lake is a spectacular waterfront community that you want to call home! (id:47351)
506086 Highway 89 Highway
Mono, Ontario
Set on an impressive 18.46-acre parcel in Mono, this exceptional country property offers the perfect blend of privacy, functionality, and rural charm-ideal for equestrian use, hobby farming, or peaceful country living. The land features a fully fenced backyard, multiple paddocks, ponds, and thoughtfully designed outbuildings, including a 30' x 50' barn with five horse stalls, tack room, hydro, water fountains, and hay storage for 40-50 round bales. Additional amenities include a 12' x 20' lean-to with hydro, a large chicken coop with enclosed run, and a back pasture pond. The well-maintained raised bungalow offers 3 bedrooms and 2 bathrooms with a warm, inviting layout. The bright main living room showcases maple hardwood floors, a cozy fireplace, and large picture window, while the custom kitchen features wood cabinetry, marble countertops, stainless steel appliances, and a statement hood fan. An elegant dining room with crown moulding, built-ins, and a bay window overlooks the yard - perfect for hosting. The lower level provides excellent additional living space with a family room featuring a gas fireplace and exposed brick, a private home office, and a walkout sunroom complete with hot tub for year-round relaxation. Outdoors, enjoy a 21' above-ground pool with, gas heater, expansive deck, and beautifully landscaped ponds with fountain and waterfall. An attached 2-car garage and shop, Generac 20kW generator, new septic system (2022), and numerous mechanical updates add peace of mind. Located minutes to Shelburne, Orangeville, Mono Cliffs Provincial Park, trails, golf, and everyday amenities - this is a rare opportunity to enjoy country living without compromise. (id:47351)
6200 Campbell Road
Port Hope, Ontario
Classic charm meets country living in this timeless brick bungalow on 25 forested acres. Offering the ease of one-level living with the added flexibility of a finished lower level and separate entrance, this home suits multigenerational families or those seeking in-law potential. A covered front entrance leads into bright and airy principal rooms where natural light pours through a large picture window in the living room, framing serene views of the surrounding landscape. A cozy wood stove with a stone hearth adds warmth and character. The open-concept dining area features a walkout to the back deck, which is ideal for outdoor entertaining or simply enjoying peaceful country mornings. The kitchen is stylish and functional, with white cabinetry, matching appliances, and a classic tile backsplash. Two spacious main-floor bedrooms, each with its own full ensuite, while a powder room off the front hall serves guests comfortably. Downstairs, the finished lower level expands the living space with a generous rec room, games or media room, office area, large bedroom, and laundry room with ample storage. A separate entrance provides privacy and versatility for extended family or guests. Outdoors, take in the sights and sounds of nature from the deck or explore the surrounding forest. The attached garage includes an additional storage room, extending versatility. All this country tranquility is just 10 minutes from town amenities and convenient 401 access, a perfect blend of seclusion and accessibility. Note: NEW Furnace installed September 2025. (id:47351)
614 - 101 Shoreview Place
Hamilton, Ontario
Welcome to lakeside living at its finest! This sleek 1-bedroom condo at 101 Shoreview Place is located in the highest floor of the building. This unit has a partial view of the lake and offers the perfect blend of modern style and serene waterfront views in Stoney Creek's coveted shoreline community. Step inside to an open-concept layout featuring a contemporary kitchen with stainless steel appliances and stylish finishes throughout. Enjoy access to exceptional building amenities including a fully equipped fitness center, elegant party room with full kitchen, and a breathtaking rooftop terrace overlooking Lake Ontario. Whether you're a busy professional, first-time buyer, or looking to downsize without compromise, this condo delivers both comfort and convenience. Located just steps from scenic walking trails, beaches, and quick highway access for commuters. Don't miss this rare opportunity to live by the lake and experience the best of waterfront condo life. 5 minute drive to the new Confederation GO station runs between Union station in downtown Toronto and Niagara Falls. Pictures were taken prior to current tenancy. (id:47351)
4329 Concord Avenue
Lincoln, Ontario
Charming Raised Bungalow Semi-Detached Home Ideal for Families or Investors! Welcome to this beautifully maintained semi detached raised bungalow nestled in an amazing , family-friendly neighborhood. This semi-detached gem offers a spacious and bright layout with large windows, an open-concept main living area that's perfect for entertaining or relaxing with loved ones. This charming home features a bright and spacious layout with two generously sized bedrooms on the main level, a modern 4-piece bathroom, and an updated kitchen complete with stainless steel appliances. The eat-in kitchen offers a seamless flow to the backyard through a walkout patio complete with a gazebo, ideal for outdoor dining and entertaining. The fully finished basement offers a separate entrance, making it perfect for an in-law suite or rental potential. It includes three additional bedrooms, a 3-piece bathroom, and a large laundry room with washer and dryer, lots of closets and storage space! Enjoy the fully fenced, gated backyard with meticulously maintained grass perfect for kids, pets, and private gatherings. (id:47351)
17 - 1920 Culver Drive
London East, Ontario
This move-in-ready 3-bedroom condo townhouse in East London has been recently renovated and is perfect for growing families or first-time buyers. Featuring a bright, functional layout and modern finishes throughout, this home checks all the boxes. A standout feature is the rare 2-car parking, offering exceptional convenience. Located close to schools, parks, shopping, and transit, this is an ideal opportunity to own a stylish, family-friendly home in a great neighbourhood. move-in-ready 3-bedroom condo townhouse in East London has been recently renovated and is perfect for growing families or first-time buyers. Featuring a bright, functional layout and modern finishes throughout, this home checks all the boxes. A standout feature is the rare 2-car parking, offering exceptional convenience. Located close to schools, parks, shopping, and transit, this is an ideal opportunity to own a stylish, family-friendly home in a great neighbourhood. (id:47351)
66 Dusenbury Drive
Odessa, Ontario
DON'T MISS this Havenview Model home built by Premium Tarion Builder Golden Falcon Homes. This Home is a modern retreat that is perfect for the growing family with almost 1900 sq ft of living space. This 2 stry with 3 bedrooms, 2.5 baths and fantastic open floor plan main floor gives a spacious feel. The large Family Room & Eat-in Kitch with breakfast area are perfect for family gatherings and entertaining friends. This floor also offers a 2 pce powder and the convenience of a mud rm off the garage. Upstairs offers master retreat with his & her closets and & spacious ensuite there are also 2 other spacious bedrooms w/Jack & Jill bath and the convenience of upstairs laundry. This modern home offers quality construction, amazing value and the opportunity to make it your own it is an incredible opportunity for buyers. BONUS: INCENTIVE PACKAGE with $35,000 in FREE upgrades, including a side entrance to the basement making it ideal for an in-law suite or rental potential, granite kitchen countertops, paved driveway, and sodding, along with a voucher for five appliances. But that is is not all buyers receive an EXTRA $5,000 Builder Upgrade Studio credit to PERSONALIZE your home from your neighbours. Have older kids at home, in-laws moving in or need to supplement the mortgage there is an OPTION of a finished basement. ALL THIS and LOCATION LOCATION LOCATION, conveniently located near schools, parks, and Kingston and Highway 401 just minutes away. The Floor plan is for reference only ANY model can be built on this lot. So make Golden Haven YOUR community TODAY!!! (id:47351)
391 Strawberry Crescent
Waterloo, Ontario
If you’ve been waiting for a turnkey, move-up family home in East Waterloo, 391 Strawberry Crescent is the one. Thoughtfully updated and impeccably maintained, this 3-bedroom, 4-bathroom detached home offers a functional layout, generous living space, and long-term value in the highly sought-after Lexington neighbourhood. From the moment you step inside, the home feels bright, welcoming, and easy to live in. The main level features a sunken living room with cathedral ceilings and oversized windows, a formal dining room, and a beautifully renovated kitchen (2024) with quartz countertops, premium appliances, and timeless cabinetry. The adjoining family room—with built-ins, a gas fireplace, and an integrated sound system—is ideal for everyday living. A newly renovated main-floor laundry and mudroom, along with a powder room, adds exceptional convenience. Upstairs, a flexible loft provides ideal home-office or study space. The primary suite offers a calm retreat with a spa-inspired ensuite (2025), while two additional bedrooms and an updated family bathroom (2021) complete the upper level. The basement offers valuable bonus space, featuring a large recreation area with a built-in bar, a 3-piece bathroom, cold cellar, and ample storage—ideal for entertaining, hobbies, or hosting kids and guests. Outside, the fully fenced backyard and double-car garage provide everyday convenience, while recent updates include a new furnace (2026) and exterior improvements completed in 2023, such as new siding, eaves, front door, and garage doors—enhancing curb appeal and minimizing future maintenance. Located within walking distance to St. Matthew Catholic School and minutes to parks, trails, playgrounds, shopping, Conestoga Mall, and major commuter routes, this home delivers the lifestyle and convenience today’s families value most. A true turnkey opportunity in one of East Waterloo’s most established family neighbourhoods. Book your private showing today! (id:47351)
3148 The College Way
Mississauga, Ontario
Welcome to this bright and spacious 2-bedroom basement apartment featuring 8-ft ceiling height, excellent insulation, and a park-facing setting that offers a pleasant and open outlook. The unit includes a large living room and generously sized kitchen, providing ample space for comfortable everyday living. Well laid out and thoughtfully designed, this apartment feels open and inviting. Tenant to pay 25% of utilities; internet not included. Conveniently located close to Costco, Best Buy, and all major shopping amenities, with easy access to transit and main routes. Ideal for responsible tenants seeking comfort, convenience, and value. (id:47351)
703 - 10 All Nations Drive
Brampton, Ontario
Amazingly Beautiful Building With Tons of Amenities, Brand New, never-lived-in 2-bedroom condo apartment available for lease in the highly desirable Northwest Brampton community. This bright and modern unit offers approximately 705 sq. ft. of well-designed living space with a functional layout, carpet-free interior, and clear city views from a private open balcony. Features include a contemporary kitchen, ensuite laundry, central air conditioning, and one underground parking space. Heat, building insurance, common elements, and recreation facilities are included in the lease. Conveniently located near schools, parks, shopping, transit, and major roadways. Immediate possession available. Non-smokers preferred. Pets permitted with restrictions. (id:47351)
2 - 3110 Lake Shore Boulevard W
Toronto, Ontario
Welcome to this bright one bedroom apartment in a great location overlooking the Park! South facing with an abundance of natural light. Spacious bedroom with large closet. Park and public transit right at your front door. Located walking distance to the Lake, trails, restaurants, cafes and shops. Close proximity to highways and a short drive to downtown Toronto or the airport. (id:47351)
1404 Kimberley Drive
Oakville, Ontario
Set on a quiet, tree-lined street in one of Oakville's most established and family-focused neighbourhoods, this beautifully maintained home offers the space, layout, and location that growing families value most. From the moment you arrive, the classic all brick exterior and welcoming covered front porch create a timeless first impression. Inside, the home unfolds with thoughtfully defined yet connected living spaces. The main level features a spacious living room with hardwood floor, ideal for hosting or quiet evenings at home, while the separate family room overlooks the front yard and provides a warm, inviting space. At the heart of the home is the updated kitchen, complete with modern cabinetry, quality appliances, and a generous breakfast area with a walk-out to the rear yard. A rare main-floor laundry room adds everyday convenience. Upstairs, four well-proportioned bedrooms offer flexibility for families. The primary suite features a walk-in closet and private ensuite, while the remaining bedrooms are bright and supported by a full family bath. The finished lower level significantly extends the living space, featuring a large rec room with cozy gas fireplace. An additional bedroom, a powder room, and ample storage complete this versatile level. Outside, the private backyard is framed by mature trees, offering a peaceful setting for outdoor dining or relaxing with friends. Plenty of room to entertain or garden. Living in Falgarwood means enjoying one of Oakville's most sought-after neighbourhoods - known for mature streets, strong community, and exceptional convenience. Walk to top-rated schools, parks, and a network of scenic walking/cycling trails. Everyday amenities are minutes away, with easy public transit access, major highways, and the Oakville GO, making commuting simple and efficient. This is a home that delivers on lifestyle, location, and long-term value, ideal for families looking to put down roots in a neighbourhood they'll love for years to come. (id:47351)
1611 - 45 Southport Street
Toronto, Ontario
Just Over 1,000 Sq. Ft. Of Beautifully Appointed Living Space, This 2-Bedroom, 2-Washroom Suite At 45 Southport Street Dazzles With West-Facing Sunsets And Stunning Lake Ontario Views From A Generous Balcony. The Updated Kitchen Features Quartz Countertops And A Built-In Pantry, Complemented By Newly Renovated Washrooms And A Bright, Open Layout Flooded With Natural Light. Steps To High Park, TTC At Your Doorstep, And A Short Walk To Everyday Shops And Services-Effortless Comfort, Convenience, And Lifestyle All In One (id:47351)
2 Wooliston Crescent
Brampton, Ontario
Stunning Executive 4+2 Bed Freehold End Unit Townhouse, This gorgeous Unit offers the space and privacy of a semi-detached home, featuring 4 generously sized bedrooms above grade and a fully finished basement with separate entrance. The main level showcases a bright, open-concept layout designed for modern living. Enjoy a dedicated, separate living room for formal gatherings, complemented by a cozy family room complete with a warm fireplace-perfect for relaxation. Located strategically on the boundary of Mississauga, this property offers excellent accessibility for all commuters. Enjoy easy, quick access to major highways 401 and 407, placing you close to shops, schools, parks, and all essential amenities.This property is an excellent choice for a growing family seeking both convenience and comfort. (id:47351)
