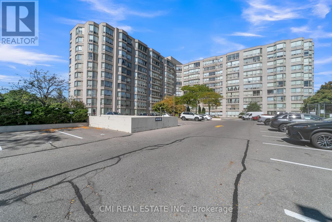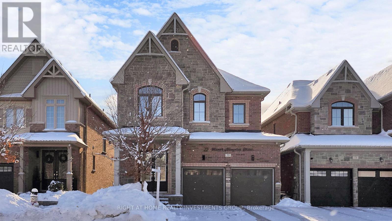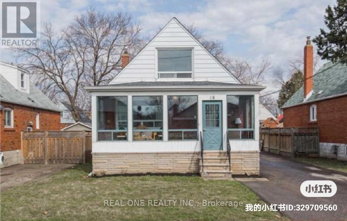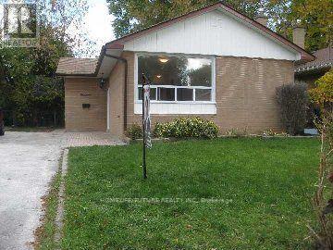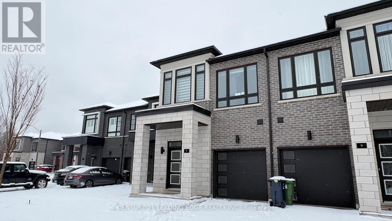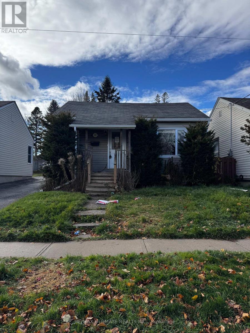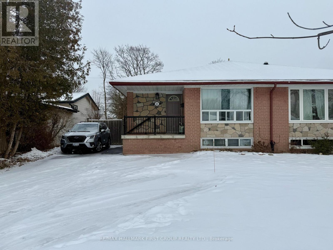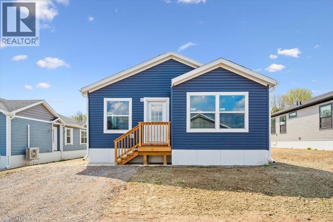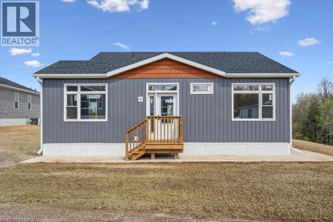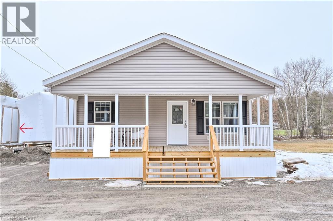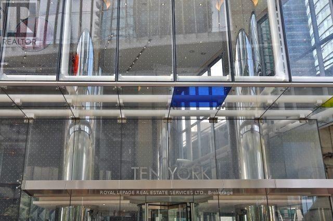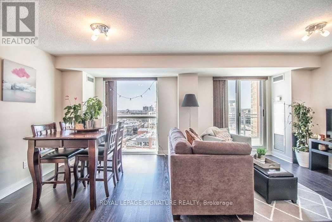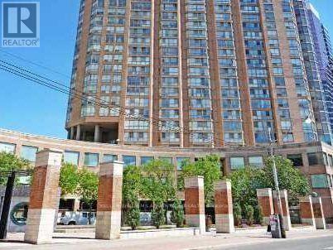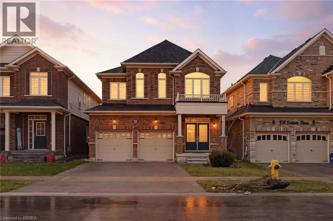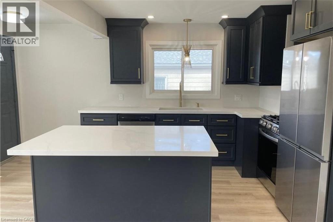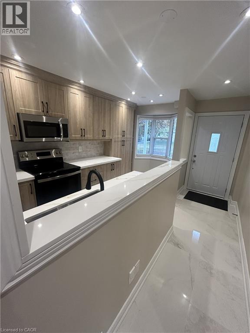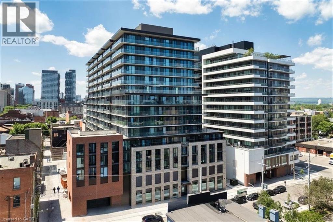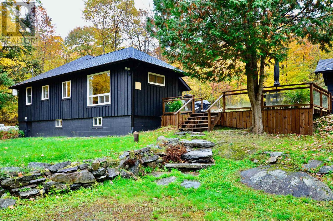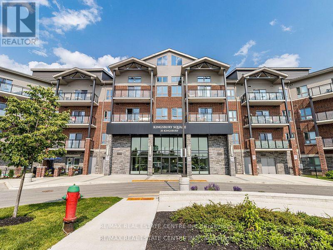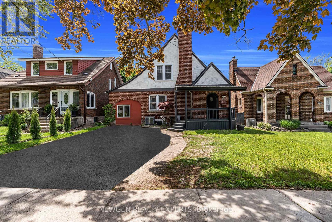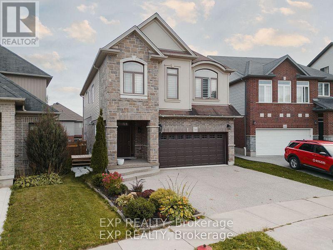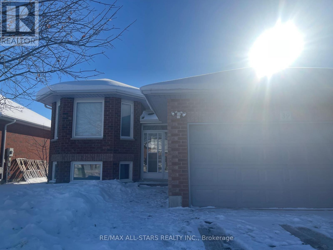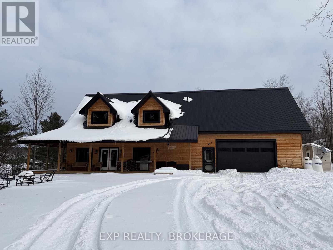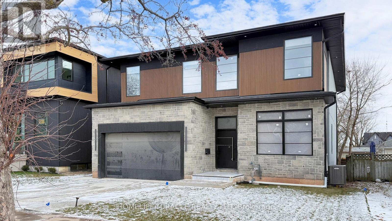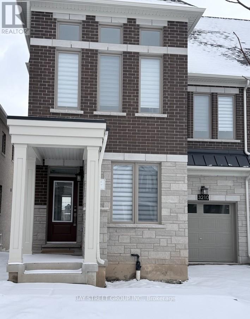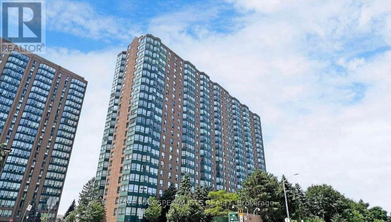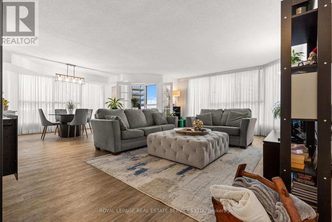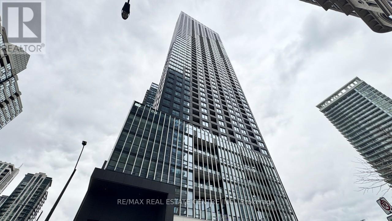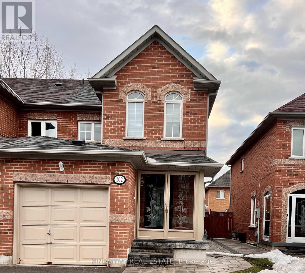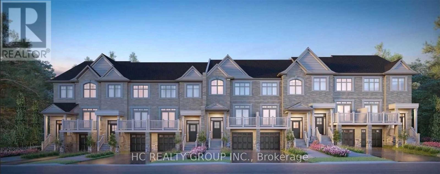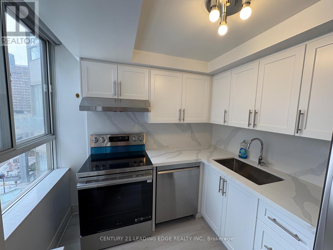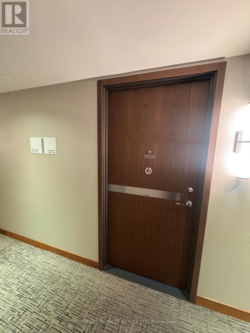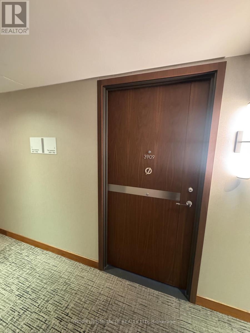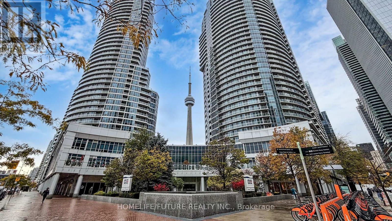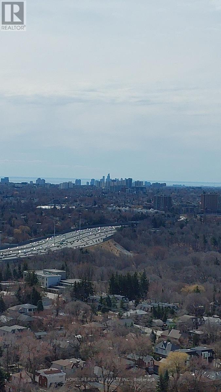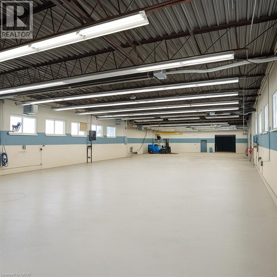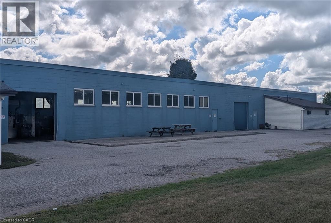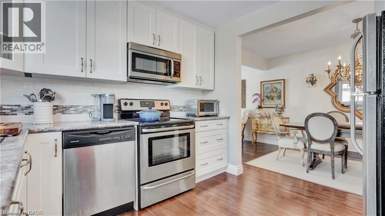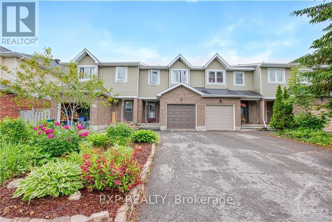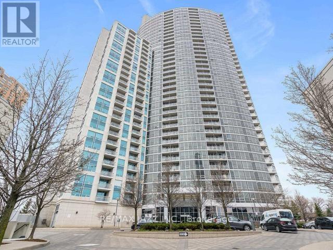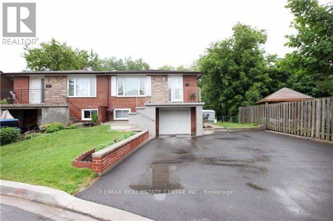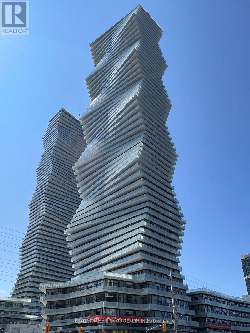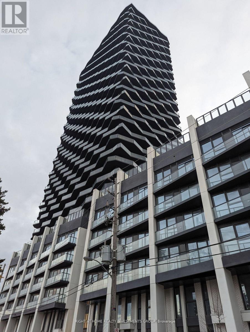805 - 309 Major Mackenzie Drive E
Richmond Hill, Ontario
Bright & Spacious 2+1 Bedroom Suite Nestled in a quiet, well-maintained building just steps from Yonge Street, public transit, and the GO Station, this approx. 1,200 sq ft unit offers both comfort and convenience. Modern Upgrades: Updated kitchen with pantry, stylish bathrooms, and abundant storage throughout. Primary Retreat: Oversized bedroom with his & hers closets and a granite vanity ensuite. Functional Layout: Thoughtfully designed floor plan with generous living space. Amenities & Parking: Access to excellent building amenities plus ample visitor parking. An ideal opportunity for those seeking comfortable living in a prime location! (id:47351)
75 Manor Hampton Street
East Gwillimbury, Ontario
A truly exceptional opportunity in the heart of sought-after Sharon On A Ravine Lot! Designed with both everyday living and entertaining in mind, the home offers a bright family room with 10 ft coffered ceiling On Main, 9 ft On Second Floor, a custom built walk in closet with storage organizers at the entrance, gleaming hardwood floors, a gas fireplace, LED potlights. A professionally designed gourmet kitchen features : white Carrara style quartz countertops, backsplash and a waterfall island, top of the line stainless steel appliances and opens through expansive double sliding doors to a private backyard retreat. Upstairs, you'll find four spacious bedrooms, including a primary suite complete with a walk-in closet w/custom built shelves and luxurious fully upgraded ensuite with custom glass shower. Second floor also features smooth ceilings w/ crown mouldings, gleaming hardwood, 4 pc washroom and a laundry room. Enjoy outdoor living at its finest on a huge private 175 ft deep lot with a professionally interlocked patio, elegant gazebo, hot tub and lush, landscaped garden. Ideally located close to all amenities, schools, Hwy 404 and just minutes from the GO Station. This is a must-see property you won't want to miss. (id:47351)
75 Manor Hampton Street
East Gwillimbury, Ontario
A truly exceptional opportunity in the heart of sought-after Sharon On A Ravine Lot! Designed with both everyday living and entertaining in mind, the home offers a bright family room with 10 ft coffered ceiling On Main, 9 ft On Second Floor, a custom built walk in closet with storage organizers at the entrance, gleaming hardwood floors, a gas fireplace, LED potlights. A professionally designed gourmet kitchen features : white Carrara style quartz countertops, backsplash and a waterfall island, top of the line stainless steel appliances and opens through expansive double sliding doors to a private backyard retreat. Upstairs, you'll find four spacious bedrooms, including a primary suite complete with a walk-in closet w/custom built shelves and luxurious fully upgraded ensuite with custom glass shower. Second floor also features smooth ceilings w/ crown mouldings, gleaming hardwood, 4 pc washroom and a laundry room. Enjoy outdoor living at its finest on a huge private 175 ft deep lot with a professionally interlocked patio, elegant gazebo, hot tub and lush, landscaped garden. Ideally located close to all amenities, schools, Hwy 404 and just minutes from the GO Station. This is a must-see property you won't want to miss. (id:47351)
Upper - 18 Gardens Crescent
Toronto, Ontario
Desirable Topham Park. Charming 1 1/2 Storey Home Upper Unit Large Principal Rooms, Eat In Main Kitchen. Gas Stove. Bar&Sitting Area At 2nd Floor. Heated Sunroom Addition For Enjoying Your Morning Coffee Any Time Of The Year. Walk To Schools, Parks, And Nearby Bus. Downtown In Mere Minutes. ( Pictures From Previous Listing, Display Only ) The range hood will be replaced soon.Laundry is at basement (shared) (id:47351)
Bsmt - 14 Thornbeck Drive
Toronto, Ontario
Prime Location in the Heart of Woburn! Welcome to this spacious detached brick bungalow with a 2-bedroom, 1-bathroom basement apartment, perfectly situated in the highly sought-after Woburn community. Nestled in a family-friendly neighbourhood, this home offers convenience and comfort, just minutes from shops, restaurants, parks, TTC, and Highway 401. Tenants are responsible for 40% of utilities. (id:47351)
11 Liam Foudy Court
Toronto, Ontario
Welcome to 11 Liam Foudy, a newly built 4-bedroom, 3-bath freehold semi with a sun-filled open layout, upgraded kitchen and baths, and generous principal rooms. Includes 3-car parking with an attached garage. Utilities not included. Prime location steps to TTC, FreshCo, Dollar Store, restaurants, bus stops, and everyday essentials. Close to Donwood Park Public School, David & Mary Thomson Collegiate, Brimley Park, Scarborough General Hospital, and both a church and masjid within a 2-minute walk. Minutes to Hwy 401, Scarborough Town Centre, supermarkets, banks, and more. A must-see in a vibrant, family-friendly community! (id:47351)
202 Nassau Street
Oshawa, Ontario
Welcome to 202 Nassau St located in Oshawa. This 2 bedroom bungalow is located close to downtown. Close to transit and highway 401 and local amenities. (id:47351)
202 Nassau Street
Oshawa, Ontario
Welcome to 202 Nassau St located in Oshawa. This 2 bedroom bungalow is located close to downtown. Close to transit and highway 401 and local amenities. (id:47351)
851 Bem Avenue
Pickering, Ontario
This fully renovated and meticulously maintained three-bedroom bungalow delivers modern comfort in an exceptional Pickering location. Just steps from the waterfront, dining, Pickering Town Centre, the GO Station, transit routes, schools, and parks; everything you need is right at your doorstep. Inside, a thoughtfully designed open-concept layout features large living and dining areas filled with natural light from oversized windows. The gourmet kitchen is equipped with quartz countertops, a custom backsplash, and an oversized breakfast bar, making it ideal for both everyday living and entertaining. Three well-proportioned bedrooms offer ample closet space and bright windows. Additional highlights include a renovated three-piece bathroom, carpet-free interior, ensuite laundry, private entrance and convenient parking for two vehicles. (id:47351)
1085 Concession 10 Road W Unit# Lot 113/n
Flamborough, Ontario
**Open House Sunday 3-5pm**This lovely brand new bungalow built by Fairmont Homes, known as the Freelton Model features 3 beds, 2 baths and over 1300sqft of living space. Situated in the year round land lease community, Rocky Ridge Estates which is conveniently located just off Highway 6 on a quiet side road. Enjoy an easy going lifestyle in this tranquil rural setting while still easily accessing major commuting routes and major centers. Just 8 minutes south of the 401. Enjoy the open concept floor plan which features vinyl flooring throughout, large living and dining area with large windows, a primary 4pc ensuite and separate laundry room. This is the perfect investment for the downsizers or first time home buyers to get into the market at an affordable price! Inquire for more details about Lots available and various other models. Location may be listing in Freelton. Taxes not yet assessed. Images are of the Model home. Renderings and floor plans are artist concepts only and derived from builder plans. (id:47351)
1085 Concession 10 Road W Unit# Lot 117/h
Flamborough, Ontario
**Open House 3-5pm Sunday**This lovely brand new bungalow built by Kent Homes, known as the Cottage Model features 2 beds, 2 baths and over 1,000 sqft of living space. Situated in the year round land lease community, Rocky Ridge Estates which is conveniently located just off Highway 6 on a quiet side road. Enjoy an easy going lifestyle in this tranquil rural setting while still easily accessing major commuting routes and major centers. Just 8 minutes south of the 401. Enjoy the open concept floor plan which features quartz countertops, large living and dining area with large windows, a primary 3pc ensuite and separate laundry room. This is the perfect investment for the downsizers or first time home buyers to get into the market at an affordable price! Inquire for more details about Lots available and various other models. Location may be listing in Freelton. Taxes not yet assessed.Renderings and floor plans are artist concepts only and derived from builder plans. (id:47351)
1085 Concession 10 Road W Unit# Lot 126/x
Flamborough, Ontario
**Open House Saturday 3-5PM**This lovely brand new bungalow built by Fairmont Homes, known as the Trout Creek Model features 2 beds, 2 baths and over 1300sqft of living space. Situated in the year round land lease community, Rocky Ridge Estates which is conveniently located just off Highway 6 on a quiet side road. Enjoy an easy going lifestyle in this tranquil rural setting while still easily accessing major commuting routes and major centers. Just 8 minutes south of the 401. Enjoy the open concept floor plan which features a covered porch, large living and dining area with large windows, a primary 4pc ensuite and separate laundry room. This is the perfect investment for the downsizers or first time home buyers to get into the market at an affordable price! Inquire for more details about Lots available and various other models. Location may be listing in Freelton. Taxes not yet assessed. Images are of the Model home. Renderings and floor plans are artist concepts only and derived from builder plans. (id:47351)
3903 - 10 York Street
Toronto, Ontario
Spectacular Building! One Parking And Locker! Bright, Spacious And Well Laid Out. Amazing Views Of The City And Lake! Completely Carpet Free, This Unit Comes With 2 Bedrooms Plus 2 Full Washrooms!! Rare Find! Kitchen Comes Complete With High End Appliances Plus Great Storage Space. Open Concept Living At Its Best! Will Not Disappoint. (id:47351)
1003 - 100 Western Battery Road
Toronto, Ontario
Professionally cleaned, freshly re-painted & sparkling! This captivating corner suite with a split floor plan & sensational south west views is one of the largest 2 bed 2 bath units in the building. Spanning over 910+ of interior square footage + 2 expansive balconies with over 220+ sq ft of outdoor living. Thoughtfully designed interiors with a split two-bedroom, two-bathroom layout maximizing space with zero wasted square footage, offering stylish modern finishes & three separate walk-outs. The modernized kitchen features granite counters, subway tile back splash, full-sized stainless steel appliances & a breakfast bar for extra prep/chopping space + meals-on-the-go. Flooding the space with natural light, fabulous floor-to-ceiling windows line the entire south & west wings of this suite, lining the living & dining areas + both bedrooms. There's a plethora of space for a full-sized dining table & extensive entertainment set-up in the open concept living/dining space with a walk-out to one of two private balconies. Laying on opposite sides of the unit, both bedrooms are expansive & boast floor-to-ceiling windows, walk-outs to separate private balconies, plush cozy carpet & generous closet space. The primary bedroom features an exclusive walk-in closet & 3-piece spa-inspired ensuite, while the well-appointed second bedroom comes with a double-door closet & a 4-piece resort-style bath. Both bathrooms feature luxurious finishes & extra storage space - enjoy a glass shower stall in your primary & a 2-in-1 shower/soaker tub in your guest bath. Choose your own adventure with lake & sunset views from your two outdoor oases - enjoy a warm cup of coffee while watching the water peacefully rippling or indulge in a glass of bubbly while chasing endless cotton candy sunsets. Includes parking & a storage locker! Situated in the exclusive Liberty Village with premier access to trendy cafes, restaurants, boutiques, & green spaces, with the best of Toronto just steps from your door (id:47351)
304 - 1033 Bay Street
Toronto, Ontario
Large commercial condominium unit containing seven offices, a kitchenette and storage area available for sale in well-kept prestigious building in the heart of Toronto. Bright professional space with abundant natural light and two balconies. Excellent building amenities including large board rooms, outdoor deck, concierge and fitness centre. Ultra-convenient Bay/Bloor location steps from subway stations, bus routes, Yonge Street, and upscale Yorkville restaurants and boutiques. Easy access to UofT and the Church-Wellesley corridor. Must be seen! (id:47351)
106 Barlow Place
Paris, Ontario
Discover spacious, elevated living at 106 Barlow Place —located in Canada's Prettiest Little Town of Paris. Built in 2018 and meticulously maintained, this 4 bedroom, 4 bathroom home blends sophistication, comfort, and convenience. The main level boasts the perfect balance of grand entertaining and relaxed everyday living. A spacious kitchen with a large island and various living and dining areas offers plenty of room for cooking, gathering, and hosting— while the inviting breakfast nook creates a comfortable spot for casual meals and quiet morning routines. Upstairs, you’ll find 4 generous bedrooms including two luxurious primary suites, each complete with its own ensuite and walk-in closet—an exceptional feature for multi-generational living, guests, or large families. A dedicated second-floor laundry room adds to the thoughtful, convenient layout. A double-car garage and a fully fenced, generously sized backyard complete this impressive property. Situated in a peaceful neighbourhood yet moments from Paris’s charming downtown, shopping, parks, and schools, this home strikes a perfect balance of comfort and convenience! (id:47351)
564 Waterloo Street Unit# Main
Hamilton, Ontario
ALL INCLUSIVE! Stunning 3 bed, 4 pce bath main floor rental renovated from top to bottom. Highlights include a spacious open concept main floor with a large kitchen island with quartz counters, stainless steel appliance included, in suite laundry, vinyl flooring throughout (carpet-free), upgraded lighting fixtures, and more! Large driveway to accommodate 2 cars and shared backyard with the lower tenant. (id:47351)
49 Ristau Crescent
Kitchener, Ontario
Welcome to 49 Ristau Crescent! Step onto the inviting covered front porch, perfect for relaxing even on rainy days. Inside, you'll find a spacious eat-in kitchen with stainless steel appliances and a bright bay window breakfast nook-a perfect spot to enjoy your morning coffee. The open-concept living and dining area features a vaulted ceiling that extends to the upper level, creating a warm and airy atmosphere. From the living room, walk out to your deck with a gas BBQ, overlooking a fully fenced, deep treed backyard-ideal for outdoor entertaining. Upstairs offers three generous bedrooms and a 4-piece main bathroom. The lower level includes a cozy recreation room with a brick hearth, wood stove, and an additional bedroom or home office, along with a laundry room, cold room, and ample storage space. This carpet-free home also includes a single garage and parking for four cars on the paved driveway. Located on a quiet crescent close to schools, public transit, shopping, and nature trails-a perfect place to call home! The tenant is responsible for snow removal from the driveway and sidewalk during winter and for lawn mowing and basic yard maintenance during the summer. (id:47351)
1 Jarvis Street Unit# 1418
Hamilton, Ontario
This bright and modern 1-bedroom, 1-bathroom condo with a walkout balcony in lower Hamilton will be available for lease immediately! The unit features stainless steel appliances (fridge, stovetop, oven, and built-in dishwasher & microwave) along with in-suite laundry for added convenience. Enjoy access to a fully equipped gym and resident lounge right in the building- no gym membership needed! Additional highlights include 24-hour concierge and security, elevators, and FREE internet. Heat is included; water and hydro are billed separately. (id:47351)
1279 Carlingford Road
Muskoka Lakes, Ontario
Welcome to 1279 Carlingford Road in Port Carling-an exceptional, fully renovated four-season retreat set on 2.6 acres of beautifully treed, private land. This 3-bedroom, 1-bathroom home has been completely rebuilt from the studs, showcasing pine floors, stainless steel appliances, quality craftsmanship, and modern comforts while retaining a warm Muskoka character. Located on a municipally maintained, year-round road, the property is ideal for full-time living or a carefree cottage escape. An expansive deck invites outdoor dining and entertaining, a separate bunkie offers excellent accommodation for guests, and a fire pit creates the perfect setting for family gatherings under the stars. With parking for four vehicles plus a garage for additional storage, easy access to Lake Joseph, and close proximity to Port Carling amenities, this turnkey property delivers an outstanding blend of privacy, convenience, and Muskoka lifestyle. (id:47351)
222 - 35 Kingsbury Square N
Guelph, Ontario
222 -35 Kingsbury Square Is A Beautifully Upgraded 2 Bedroom Condo, Situated In An Upscale Building With A Prime South-End Location! The Kitchen Features Upgraded Brand new Backsplash. Quartz Counters, Upgraded Stainless Steel Appliance Package And More. The Living Space Is Bright And With A Walk Out To A Spacious Private Balcony And The 9 Foot Ceilings Abound. Both Bedrooms Are Ample In Size And There Is Continuous Quality Wide Plank Laminate Flooring Throughout. (id:47351)
#main - 5765 Dorchester Road
Niagara Falls, Ontario
This beautifully renovated 3 bedroom, 2 full bathroom detached home is perfectly located just 7 minutes from Niagara Falls, in the highly desirable area of Dorchester Road and Lundys Lane. Set on a spacious 40ft x 140ft lot, this home offers ample outdoor space and unbeatable convenience with schools, restaurants, grocery stores, gas stations, banks, and places of worship all within walking distance. Inside, you'll find a completely updated and move-in ready interior featuring brand new flooring throughout, elegant tile finishes in the kitchens and bathrooms, and a modern marble countertop in the main kitchen. The living room showcases a beautiful custom feature wall, adding warmth and style to the space. Ideal for large families or investors, the home includes two full kitchens and two laundry areas. The fully finished basement apartment has a private, separate entrance. This is the perfect home anyone looking to enjoy space, style, and a fantastic location in Niagara Falls. Newcomers, bachelors, and students are welcome. Don't miss out on this exceptional opportunity. (id:47351)
346 Moorlands Crescent
Kitchener, Ontario
Welcome to this beautiful legal 2-bedroom basement apartment located in the desirable Doon South neighbourhood of Kitchener. This bright, modern unit offers an open-concept living and dining area, a fully equipped kitchen with white cabinetry and stainless steel appliances, two well-sized bedrooms, and a contemporary full bathroom with a glass shower. Additional features include in-unit laundry, pot lights, a private walkway to the basement entrance, and dedicated driveway parking. The unit comes fully furnished and all utilities are included, with the exception of internet and TV. Situated in a quiet, family-friendly community, this apartment provides convenient access to major amenities, public transit, and educational institutions. Nearby points of interest include the Soccer Club, Doon Valley Golf Course, Homer Watson Park, local playgrounds, the Museum, Highway 401 access, Conestoga College, the University of Waterloo, Fairview Park Mall, and GRT Bus Routes 12 and 20. Ideal location for anyone looking for a blend of luxury and convenience including remote workers, professionals, small families, and college students seeking a comfortable and accessible place to call home (id:47351)
Main Floor - 39 Mcgibbon Boulevard
Kawartha Lakes, Ontario
Bright and spacious 2-bedroom upper-level rental in a well-maintained home brick home in a nice area. Features hardwood floors throughout and a large primary bedroom with his and hers closets. Second bedroom is also generously sized. Newer 3-piece bathroom with walk-in shower. Large eat in kitchen with tons of cupboards and pantry space. In suite laundry. Walk out to deck and back yard. Separate controlled entryway. Snow removal provided by landlord; tenant responsible for lawn maintenance. All-inclusive. A comfortable and private living space in a desirable setting. Basement is a separate rental and not included. AAA tenant required and shall provide: an application, employment letter, ID, 3 months pay stubs, 3 months bank statements and credit report prior to viewing. (id:47351)
1249 Waters Edge Lane
Frontenac, Ontario
Welcome to 1249 Waters Edge Lane! Come discover this year-round waterfront getaway located on the beautiful Kennebec Lake. The home built in 2022 offers a complete cottage style luxury complemented with an off-grid solar power system and back up generator. The layout consists of a main level bedroom, full bathroom, open concept kitchen, dining and living room with a vaulted ceiling giving you that wow factor! The second level provides a large primary bedroom with an open loft concept, a jacuzzi soaker tub and 2nd full bathroom along with his & hers closet. The attached 30'x30' garage offers plenty of space for keeping your vehicles or recreational toys and would make a great space for a future workshop. On the outside have a seat along the wrap around porch and take in the waterfront views, the beauty of nature and the privacy that surrounds you. The lot is level and offers plenty of space for outside enjoyment with friends and family of all ages. A gentle path takes you down to 257' feet of waterfront that is perfect for swimming and soaking in the sun. Kennebec Lake offers miles of shoreline to explore, great for boating, fishing and all your watersport activities. For all your daily needs and amenities, take a drive to the town of Arden or pop into the town of Sharbot Lake and enjoy the local restaurants, cafes, entertainment and much more! (id:47351)
150 Stewart Street
Oakville, Ontario
Welcome to this newly custom-built stunning home in Kerr Village located in Oakville, ON. This magnificent 4 + 2 bedroom and 6 washrooms brand new fully upgraded house situated on ~0.13 acr boasts soaring high ceilings, custom floors, top to bottom windows and multiple sky-lights on the upper level flooded with natural light all day long. This house offers modern living with huge family and dinning room, a mini walk-in pantry leading in to custom-built kitchen with large centre island, custom cabinetry and counter top, flowing in to open-concept family room with a beautiful feature wall, perfect for hosting friends or quiet personal evening with family. Not to forget the wood deck and backyard to restore and relax. The upper level welcome you to 4 bedrooms and 4 washrooms. The large primary bedroom features exquisite washroom with soaker tub, his & hers sink and a spacious standing shower with Rainfall Waterfall Shower pane. and skylight. The ~1462 sqft walk-out basement is just perfect for entertaining, media room, games room, library or simply to relax. Enjoy the exquisite living experience on a quiet and friendly neighborhood with lots of trees and walking distance to Kerr Village, 5 10 mins drive to the GO Station, Oakville Museum, Lake, and Downtown Oakville. Book your showing today to experience this modern beauty you can call home! (id:47351)
3210 Crystal Drive
Oakville, Ontario
Brand-new end-unit townhome offering multiple living areas, ideal for extended families, professionals, and work-from-home setups. Over 2,500 sq ft including a fully finished basement with 3-pc bath and a private 3rd-floor suite with bedroom, ensuite, and loft. Main floor features a modern kitchen with quartz counters, stainless steel appliances, wide-plank flooring, den/home office, laundry, mudroom, and direct garage access. Second floor offers 3 spacious bedrooms including a primary suite with 5-pc ensuite and walk-in closet. End-unit with extra windows and ravine exposure for natural light and privacy.2 parking (garage + driveway), new community near top schools, shopping, parks, and major highways. (id:47351)
1214 - 135 Hillcrest Avenue
Mississauga, Ontario
Step into 990+ sq ft of beautiful living space in this bright and spacious 2-bedroom plus den condo. Recently painted and installed laminate flooring throughout, this sun-filled unit offers a good sized kitchen and 1 upgraded bathroom, along with the convenience of in-suite laundry. The versatile solarium is perfect for a home office, reading nook, or additional lounge area. With distinct living and dining areas, this layout is ideal for both entertaining and everyday comfort. Located just steps from Cooksville GO Station, schools ,park, and the upcoming Hurontario LRT and a Walk to grocery stores, this location offers unbeatable connectivity and urban convenience. (id:47351)
30 Myna Court
Brampton, Ontario
Desirable & Highly Sought-After "M" Section! Beautiful and well-maintained detached family home on a quiet court, backing onto a ravine and creek. The main floor features a separate living and dining area with a walk-out to a custom-built deck and offering scenic views of the ravine, mature trees, and creek. The chef's dream kitchen includes quartz countertops, stainless steel appliances, and a gas stove. Hardwood stairs lead to three spacious bedrooms, each with large windows and ample closet space. The professionally finished walk-out basement is currently designed as a large primary suite, 3-piece bathroom, and is perfect for guests or extended family. This home is carpet-free throughout, offering a modern, clean, and low-maintenance lifestyle. Elegant light fixtures, and a private backyard that feels like cottage living -ideal for relaxation and entertaining. Prime location, close to all amenities, Highway 410,schools, parks, and more. Perfect Home For A Growing Family. (id:47351)
502 - 1271 Walden Circle
Mississauga, Ontario
Looking for a fully renovated condo in Clarkson Village or one of the best condos for sale in Mississauga? Welcome to 1271 Walden Circle, Unit 502 a rare 1,472 sq. ft. corner suite that stands apart for its size, light, and design. This spacious corner unit is flooded with natural light from expansive windows on multiple exposures, creating a bright, open-concept layout that feels more like a bungalow in the sky than a typical condo. Over the past several months, the suite has been extensively renovated with a focus on comfort, durability, and timeless style. The kitchen has been refreshed with new appliances, updated stone countertops, and pot lighting, offering a clean, functional space ideal for everyday living and entertaining. The living and family area features a custom accent wall with an electric fireplace, adding warmth and a striking focal point. Both bathrooms have been completely renovated, delivering spa-inspired finishes, while luxury vinyl flooring runs throughout the entire unit for a seamless, contemporary look. This transformation was designed by the award-winning team at LIONSGATE Design, a respected Mississauga interior design firm specializing in high-end residential renovations. Be sure to view the link in the listing, where the designer explains the upgrades and design vision behind this exceptional home. Residents enjoy access to the Walden Club, featuring indoor and outdoor pools, tennis and pickleball courts, squash, fitness facilities, hobby rooms, social spaces, and beautifully landscaped grounds. Located minutes from Clarkson GO, the QEW, trails, parks, and walkable shops and restaurants, this home offers the perfect blend of lifestyle and convenience. If you're searching for a luxury condo in Clarkson Village, a large corner unit, or a move-in ready condo in Mississauga, Unit 502 is a must-see. This home is represented by the Michael Paul Real Estate Team, known for local market expertise across, Mississauga, Oakville and Burlington. (id:47351)
2402 - 395 Square One Drive
Mississauga, Ontario
Experience upscale urban living in this stunning 1 Bedroom + Den suite at 395 Square One Drive, perfectly positioned in the heart of Mississauga's thriving City Centre. Located within the highly sought-after-after Square One District by Daniele & Oxford, this residence offers exceptional walkabilty-just steps to Square One Shopping Centre, Sheridan College, Celebration Square, the Living Arts Centre, restaurants, cafes, Cineplex, and everyday convenience. Public transit, Go Transit, and major highways (401/401/407) are moments away, providing seamless connectivity across the GTA. This high-floor unit features 609 sq ft of smart, efficient interior living space plus a 43 sq ft private balcony with breathtaking unobstructed city views. The open-concept layout boasts soaring ceilings, floor- to-ceiling windows, a sleek modern kitchen with quartz countertops, custom cabinetry, and stainless steel appliances. The spacious den functions perfectly as a home office or guest room. Parking and Locker are included for added convenience. Residents enjoy access to world-class amenities, a fully equipped fitness centre with half court basketball and climbing wall, co-working zones, outdoor terraces with BBQ stations, a dining lounge, community garden plots, kids creative zones and 24 hour concierge. With its unbeatable location, sophisticated finishes, premium amenities, and a rate combination of parking, locker, and clear views, this suite is ideal for professionals, couples or anyone seeking a dynamic urban lifestyle. (id:47351)
102 Lucena Crescent
Vaughan, Ontario
Beautiful Corner Unit Townhouse in a Premium Family-Friendly Neighborhood! Feels like a semi-detached and offers exceptional convenience with easy access to all major amenities. This bright and well-maintained home features 3 spacious bedrooms, an open-concept living and dining area with a gas fireplace, and wood flooring throughout. The home includes a Ring security system, stainless steel appliances, new stove, French-door fridge, microwave,pot lights and new front door.Enjoy extra living space with one bedroom in the partially finished basement with a cold cellar. The property boasts a fully fenced backyard with interlocking, no grass to maintain,and plenty of natural sunlight. The covered/enclosed front porch with a decorative door adds great curb appeal.Located in a quiet, friendly street with parking for 3 cars, and just minutes to Maple GO Station, Vaughan Mills Mall, Canada's Wonderland, grocery stores, dining, parks, schools,hospital, public transit, Hwy 400, and endless shopping options.A perfect blend of comfort, location, and convenience, move in and enjoy! (id:47351)
102 Lucena Crescent
Vaughan, Ontario
Beautiful Corner Unit Townhouse in a Premium Family-Friendly Neighborhood! Feels like a semi-detached and offers exceptional convenience with easy access to all major amenities. This bright and well-maintained home features 3 spacious bedrooms, an open-concept living and dining area with a gas fireplace, and wood flooring throughout. The home includes a Ring security system, stainless steel appliances, new stove, French-door fridge, microwave,pot lights and new front door.Enjoy extra living space with one bedroom in the partially finished basement with a cold cellar. The property boasts a fully fenced backyard with interlocking, no grass to maintain,and plenty of natural sunlight. The covered/enclosed front porch with a decorative door adds great curb appeal.Located in a quiet, friendly street with parking for 3 cars, and just minutes to Maple GO Station, Vaughan Mills Mall, Canada's Wonderland, grocery stores, dining, parks, schools,hospital, public transit, Hwy 400, and endless shopping options.A perfect blend of comfort, location, and convenience, move in and enjoy! (id:47351)
113 Seguin Street
Richmond Hill, Ontario
New Luxurious 3-BR, townhouse in prestigious Oak Ridges! Beautiful Open Concept, 9 Feet High Ceilings On The Main Floor. 3 Bedrooms on the 2nd Floor. Quartz Counter Top In Upgraded Kitchen. Move-In Ready! Minutes To Public Transit, Parks, Schools, Shops. Basement not included. (id:47351)
903 - 44 Gerrard Street W
Toronto, Ontario
Welcome to Liberties III, One of the Most Convenient Buildings along Bay St W Indoor Access to College Station and the Shopping Centre! Recently Renovated Unit Includes Brand New Kitchen, Appliances, Flooring and Painting Throughout! All Utilities + Basic Cable Included! Parking is Available at Extra Cost! Quiet Unit Overlooking the Courtyard! View of College Park, Enjoy Summer Outdoor Movies and Winter Skating! Solarium Can Be Used As A Small Room With Tons Of Natural Light! Excellent Facilities: Indoor Pool W/Hot tub, Saunas, Gym, Running Track, Roof Top Bbq, Party Room, Billiards, 24Hr Security. (id:47351)
3909 - 19 Bathurst Street
Toronto, Ontario
Beautiful High-Floor Suite With Breathtaking City & Lake Views At 19 Bathurst. Features Contemporary Design, Integrated Appliances, Laminate Flooring & Excellent Use Of Space. Enjoy World-Class Amenities, 24-Hr Concierge & Steps To Transit, Grocery, Parks, Entertainment District & CN Tower. Ideal For Professionals. Enjoy luxury amenities like 24-hr concierge, pool, gym, spa, party room, theatre & more. Steps to the lake with easy access to, QEW, DVP, TTC & GO. (id:47351)
3909 - 19 Bathurst Street
Toronto, Ontario
Beautiful High-Floor Suite With Breathtaking City & Lake Views At 19 Bathurst. Features Contemporary Design, Integrated Appliances, Laminate Flooring & Excellent Use Of Space. Enjoy World-Class Amenities, 24-Hr Concierge & Steps To Transit, Grocery, Parks, Entertainment District & CN Tower. Ideal For Professionals. (id:47351)
1906 - 8 York Street
Toronto, Ontario
Exceptional Location! Luxurious condominium located in the heart of downtown Toronto. This stunning 979 sq. ft. suite plus a huge balcony offers breathtaking southeast views of the lake and city. The suite features 2 spacious bedrooms, each with walk-in closets and Lake & City views, plus a separate den with double doors, ideal for a home office or guest room. Enjoy 2 full bathrooms and two balconies overlooking the lake. Fully renovated throughout, the unit boasts a brand-new kitchen with granite countertops and breakfast bar, new stainless steel appliances, new laminate flooring, fresh paint, and new window coverings. Floor-to-ceiling windows provide abundant natural light, creating a bright and inviting living space. Move-in ready and perfectly located within walking distance to the Financial District, Union Station, Rogers Centre, Scotiabank Arena (ACC), and the waterfront. Shopping, dining, and entertainment are right at your doorstep. (id:47351)
3201 - 2 Anndale Drive
Toronto, Ontario
Welcome To Luxury Living At Its Finest In The Heart Of North York! This Stunning Tridel Hullmark Centre Condo Offers The Perfect Blend Of Style, Comfort And Convenience. Located At The Vibrant Southeast Corner Of Yonge And Sheppard, This 32nd Floor Sun-Drenched Unit Boasts Breathtaking West- Facing Views And High - End Finishes Throughout. Enjoy World- Class Amenities Including An Outdoor Pool, Hot Tub, Sauna, Gym, Private Cinema, Party Room, Roof Top Terrance With BBQ Areas And More - All With Direct Indoor Access To Two Subway Lines! Whether You Are Entertaining Guests Or Relaxing At Home, This Space Has It All. Complete With Stainless Steel Appliances, In-Suite Laundry, And A Dedicated Parking Spot. This Gem Is Available Furnished Or Unfurnished To Suit Your Lifestyle. Don't Miss Your Chance To Live In One Of Toronto"S Most Sought After Addresses. Paid Visitor Parking Available At Level P3. *** Permanent Underground Tenant Parking Can Be Provided For Extra Cost*** Tenant Is Responsible For Heat & Hydro. No Smokers. AAA Tenants Only. (id:47351)
2901 Greenfield Road Unit# 3
Ayr, Ontario
Industrial Space for Lease – Prime Ayr Location Located across from the North Dumfries Community Complex, this versatile industrial property for lease offers an ideal setting for manufacturing, warehousing, or service-based operations. Situated in Ayr’s prime industrial area, the site provides excellent visibility and quick access to major highways for seamless transportation and logistics. The building features durable concrete block construction, 13-foot clearance, bright lighting, and efficient FA and radiant heating providing a comfortable and practical environment for daily operations. Suitable for a variety of industrial and commercial uses. A great opportunity to lease in a well-connected, high-demand industrial corridor in Ayr. (id:47351)
2901 Greenfield Road Unit# 2
Ayr, Ontario
Industrial Space for Lease – Prime Ayr Location Located across from the North Dumfries Community Complex, this versatile industrial property for lease offers an ideal setting for manufacturing, warehousing, or service-based operations. Situated in Ayr’s prime industrial area, the site provides excellent visibility and quick access to major highways for seamless transportation and logistics. The building features durable concrete block construction, 13-foot clearance, bright lighting, and efficient FA and radiant heating providing a comfortable and practical environment for daily operations. Suitable for a variety of industrial and commercial uses. A great opportunity to lease in a well-connected, high-demand industrial corridor in Ayr. (id:47351)
35 Pearce Avenue
St. Catharines, Ontario
Welcome to this stunning semi with no rear neighbors, located in one of St. Catharines most sought-after north-end locations. 35 Pearce Ave a quaint and quiet street just minutes from the Waterfront Trail and the Welland Canal. Offering 3 bedrooms, 2 full bathrooms, hardwood throughout the main floor, with partially finished renovated basement. You do not want to miss out on this opportunity. Basement Included. (id:47351)
A - 105 Clarence Street
Ottawa, Ontario
RARE OPPORTUNITY to own a two-level, fully turn-key restaurant/bar in the heart of the ByWard Market! Offered as an Asset Purchase - Sale of Business, this beautifully designed and fully equipped restaurant on Clarence Street is ready for immediate takeover. Features include a functional commercial kitchen/prep area, existing bar and bar seating (approx. 20 seats total Interior), full bathroom, extra storage , existing liquor license, right-of-way outdoor café patio in Warmer Months (approx. 8 seats Exterior). Heat for Unit, Water/Sewer, and garbage removal are included in the Additional Rent, with snow removal handled by the landlord. Hydro, Gas for Appliances Only, and Insurance are payable by Tenant. Asset purchase price is $39,900 + HST. Seller is open to financing - Discuss with Listing Agent. New buyer/tenant may assume or negotiate a new lease. Total rent is $6,255 + HST per month; Includes: Base Rent of $3,400 + HST, Additional Rent of $2,505 + HST, Property Taxes & Rental Storage (Rent is Negotiable with Long Term Lease and Storage Rent is Optional). Located in a high-exposure pedestrian zone with strong year-round traffic, this space suits multiple concepts and offers tremendous potential for an operator seeking a prime Market location. Showings available any day before 3 PM with 1-hour notice; seller must confirm concept. (id:47351)
55 Royal Field Crescent
Ottawa, Ontario
Located on a quiet crescent in the heart of Longfields, Barrhaven, this charming 3-bedroom, 2-bath townhome offers comfortable living in a sought-after location. The main level features a bright, open-concept layout highlighted by oak hardwood flooring, a well-appointed kitchen with stainless steel appliances, and a convenient powder room. The spacious living and dining areas open to patio doors that lead to a private backyard-perfect for relaxing or entertaining. Upstairs, you'll find three well-proportioned bedrooms and a full family bathroom. The unfinished lower level provides a great opportunity to customize the space to suit your needs. Close to public transit, the train, and all the shopping, schools, and amenities Barrhaven is known for. (id:47351)
3505 - 83 Borough Drive
Toronto, Ontario
Urban Elegance Meets Unbeatable Convenience! Welcome to the prestigious Tridel 360- a freshly painted, sun-drenched corner unit offering sweeping panoramic views from the 35th floor. This thoughtfully designed split 2-bedroom layout ensures privacy and comfort, perfect for professionals, downsizers, or small families. Located in the heart of Scarborough, you're just steps from Scarborough Town Centre, TTC, and minutes to Hwy 401 - making commuting and shopping a breeze. Enjoy resort-style amenities including a 24-hour concierge, indoor pool, fully equipped fitness centre, billiards lounge, party room, and more. Don't miss your chance to own a slice of luxury in one of the city's most connected neighbourhoods! (id:47351)
108 Mill Street N
Brampton, Ontario
Welcome to 108 Mill St N, Brampton! This bright and well-maintained house offers a functional layout with 3 bedrooms and 2 bathrooms, ideal for professionals or small families. Featuring a modern kitchen, spacious living area, and generous-sized rooms. Conveniently located close to downtown Brampton, public transit, GO Station, parks, schools, shopping, and major amenities. Easy access to highways. Tenant to pay 30 % utilities. No smoking. A great opportunity to live in a central and highly sought-after location! Parking depends on the cars. For small vehicles 3 parkings can be adjusted otherwise two driveway parkings included. (id:47351)
5207 - 3900 Confederation Parkway
Mississauga, Ontario
2 Year New M City Luxury Spacious 2Bd 2Bth Condo With Desirable SW Exposure. Multiple Entrances To Open Balcony Provides Unobstructed Lake View. The Modern Kitchen Boasts S/S Appliances, Integrated Refrigerator & Dishwasher & Open Accent Shelves. Excellent Location In the City Centre Closes To Square One, City Hall, Civic Centre, Library, Schools, Transit, Cinemas, Banks. All Major Hwy 403/401/407 & All Other Amenities. One undergroud parking and One locker included. (id:47351)
3005 - 36 Zorra Street
Toronto, Ontario
2 bedroom + den, 2 full washrooms! Unobstructed views of Toronto skyline and the lake. Exceptional amenities in the building, oversized balcony with underground parking spot. Minutes to QEW, 401, 427. Direct shuttle service to Kipling Station exclusive to residents. Amazing amenities, carshare and lots of other services available in the building. (id:47351)
