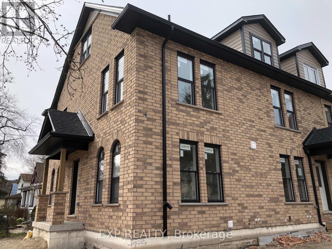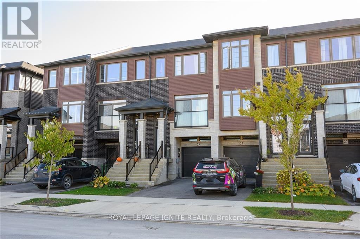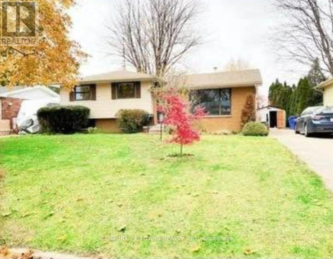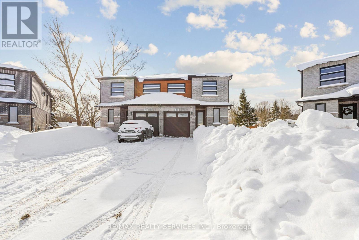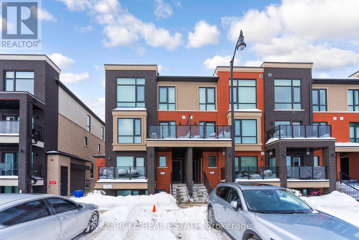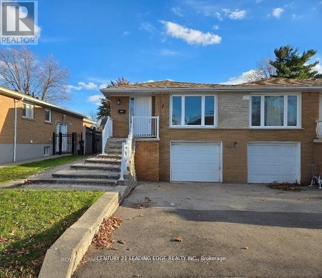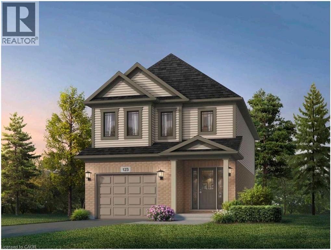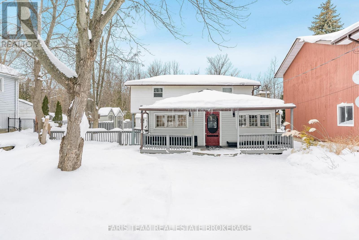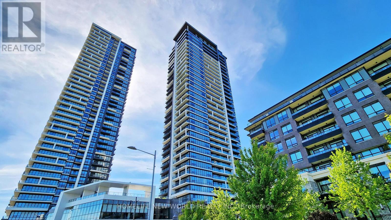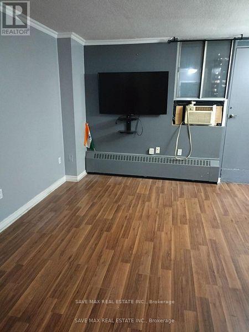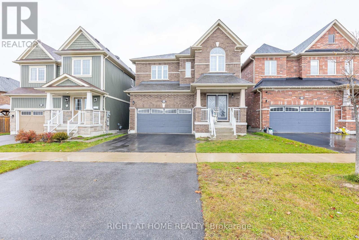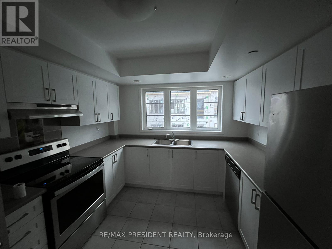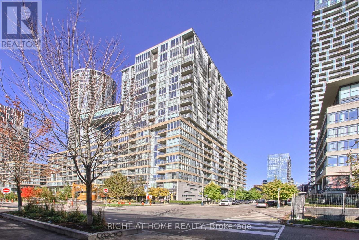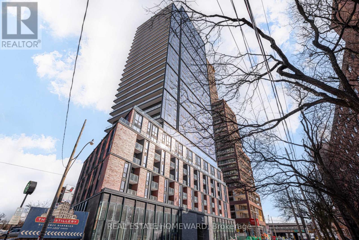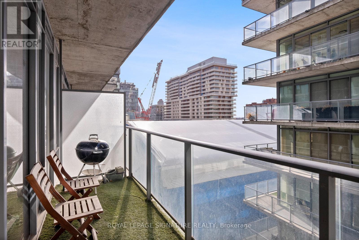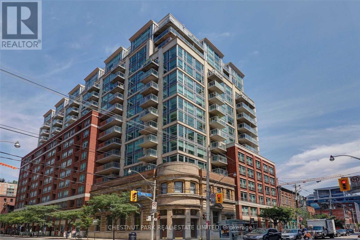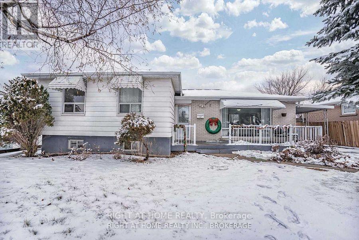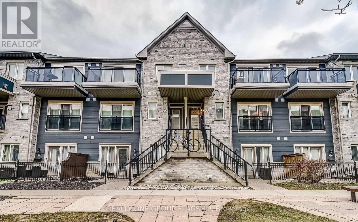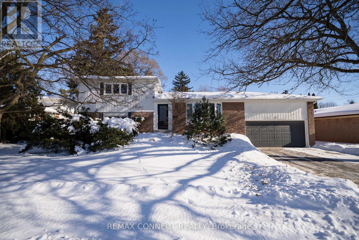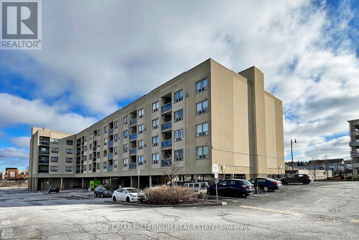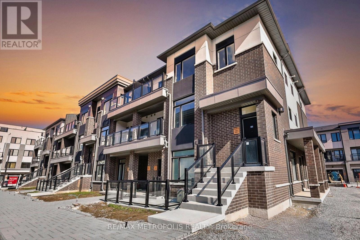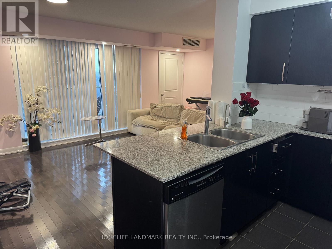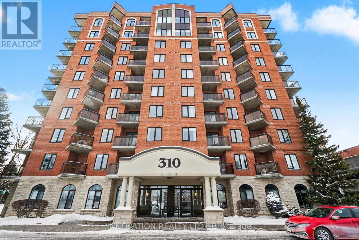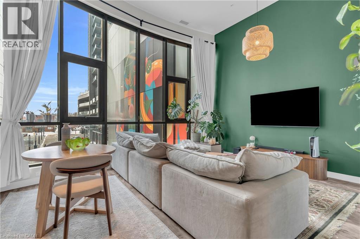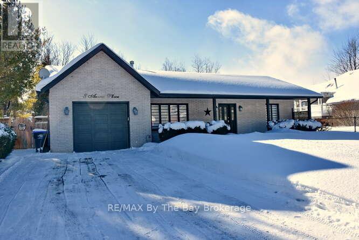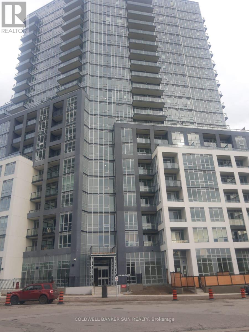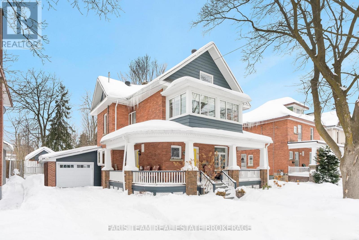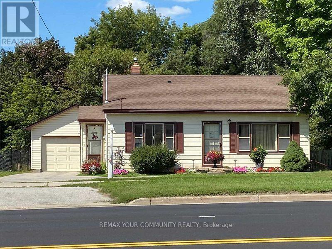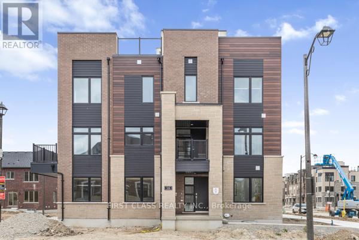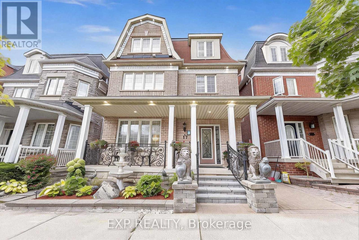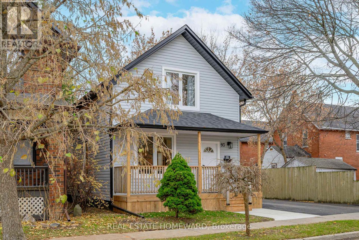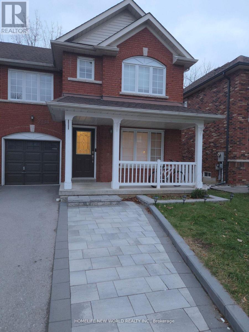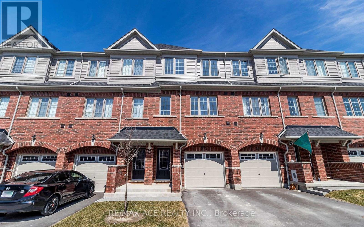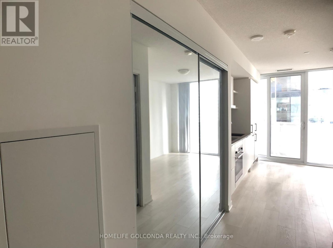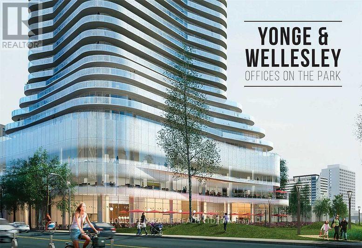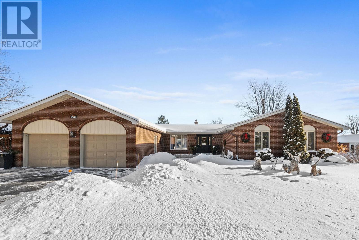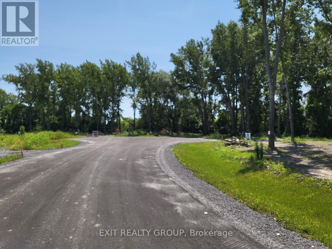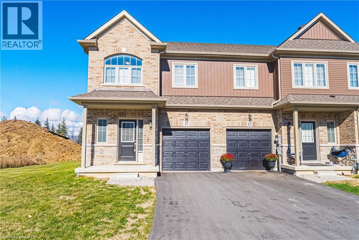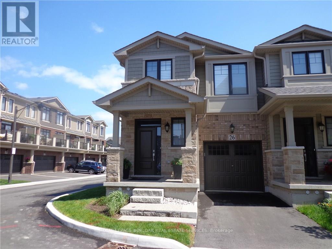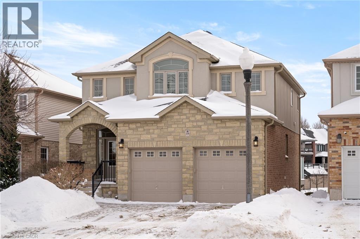2 - 510 Central Avenue
London East, Ontario
Immediately available for lease! This prime downtown location is walking distance to many amenities and the downtown core. This building was built in 2020, having the comfort and maintance free feeling that only a newer built home brings. This unit has 3 floors. The main floor consists of the kitchen, living and powder room. 2nd floor has 2 large bedrooms and a full bathroom while the basement is a large open rec room with laundry off to the side. 1 Parking spot reserved. $2,200 + Utilites, 12 month minimum lease, rental application + proof of income/credit check and references a must. (id:47351)
23 Soho Street
Hamilton, Ontario
Welcome to 23 Soho Street, a stunning modern townhome available for lease in one of Upper Stoney Creek's most desirable communities. This 3-storey home offers approximately 1,230 square feet of stylish, functional living space, perfectly suited for young professionals or a growing family seeking a low-maintenance lifestyle. Featuring a bright, open-concept main living area highlighted by sleek dark flooring and large windows that flood the space with natural light. The contemporary kitchen is designed for both cooking and entertaining, with dark cabinetry, stainless steel appliances, and ample counter space that flows effortlessly into the living and dining areas. Step out onto the balcony for fresh air, or enjoy the private patio with a fenced backyard that's perfect for summer relaxation. The upper level features three spacious bedrooms and two full bathrooms, including an ensuite with the primary bedroom, offering a comfortable retreat for everyone in the household. With a single car garage plus driveway parking, you have convenient space for two vehicles. Located in a vibrant neighbourhood, you are just moments away from top-rated schools, parks, shopping, and restaurants as well as quick access to the Red Hill Valley Parkway and the LINC.Don't miss this! (id:47351)
93 Maryknoll Road
Chatham-Kent, Ontario
Spacious and well-maintained 3+1 bedroom, 2 full washroom home available for rent. Functional layout with bright living spaces and a versatile additional bedroom, ideal for a home office or extra family member. Conveniently located close to all amenities, including schools, shopping, parks, and transit. Perfect for families or professionals seeking comfort and accessibility in a great neighbourhood. Tenant pays all utilities, water heater rental and hvac maintenance monthly fee. (id:47351)
133 Jefferey Way
Wellington North, Ontario
Your dream home awaits situated on one of the biggest lots in the neighborhood. Like-new just a few years old freehold semi on a quiet cul-de-sac. Modern exterior with great curb appeal and no sidewalk, long driveway offering parking for up to 4 cars. Bright open-concept main floor with 9-ft ceilings, hardwood floors, Upgraded kitchen with custom cabinetry, granite counters, island, pot-lights, and stainless steel appliances. From the breakfast area you have a walk-out to your backyard oasis featuring a beautiful covered patio overlooking your large pie shape backyard that widens to 89.90 ft and 177.25ft deep on one side perfect for your kids to play in or entertain guests. Upstairs features 3 spacious bedrooms, 2 full baths, convenient upper-level laundry, and a spa like primary ensuite with glass shower and walk-in closet. Unspoiled basement awaits your personal touch with framing started, rough-in for 4th bath and many other possibilities. Many upgrades include, hardwood floors, pot lights, oak stairs with iron pickets, garage door opener, and custom window coverings, plus much more! Book your showing now and see what this gorgeous home has to offer!!!!! (id:47351)
3 - 195 Veterans Drive
Brampton, Ontario
Immaculate 2-bedroom stacked townhome located in the highly sought-after Mount Pleasant community of Brampton. This well-designed residence offers a functional open-concept layout, highlighted by a modern kitchen with stainless steel appliances, contemporary cabinetry, and generous counter space-ideal for both everyday living and entertaining. The upper level features two spacious bedrooms and a full bathroom, providing a comfortable and private living environment. Meticulously maintained and thoughtfully designed for low- maintenance living, this property is well suited for professionals, couples, or investors. Exceptionally located just minutes from Mount Pleasant GO Station, with public transit conveniently located at the building, offering outstanding commuter accessibility. Close to Creditview Park, schools, shopping, dining, and all essential amenities, with easy access to major roadways. A rare opportunity to own or lease a modern townhome in a well-established, transit-oriented neighbourhood. (id:47351)
Bsmt - 2424 Whaley Drive
Mississauga, Ontario
Rent a Basement of a Bungalow Walking Distance to Both elementary and High schools, Hospitals, Parks, Quick access to all major highways 403, 401, QEW. Bus routes, main streets, shops and grocery stores. drive to Cooksville Park & GO, Less than 25km drive from downtown Toronto. (id:47351)
1661 Dunkirk Avenue Unit# Lot #0036
Woodstock, Ontario
Welcome to modern luxury at Tidra, Woodstock’s most sought-after new community. This impressive Mika A elevation, 30-ft detached home by Fusion Homes offers exceptional design, premium craftsmanship, and a spacious 4-bedroom layout ideal for growing families or savvy investors. Step inside to a thoughtfully designed open-concept floor plan that blends a bright, gourmet kitchen with a generous living and dining area, perfect for everyday living and entertaining. Crafted with Fusion Homes’ legendary attention to detail, this home delivers superior comfort, contemporary finishes, and outstanding energy efficiency. Every Fusion Home is backed by an unrivaled industry-leading warranty, providing peace of mind long after you move in, including coverage that extends 2x the industry standard. Ideal for commuters, Tidra is strategically located near Hwy 401 and 403, offering the perfect balance of small-town charm and big-city accessibility. Families will love the nearby parks, schools, and growing amenities that make this community one of Woodstock’s fastest-rising neighbourhoods. Attention First-Time Home Buyers: This is a rare opportunity to enter the market with exceptional value. You may also qualify for the HST New Housing Rebate, putting money back in your pocket at closing. Why rent when you can build equity in a brand-new, move-in-ready detached home? Don’t miss your chance to own a piece of Woodstock’s future. Schedule your private viewing today and make the Mika A your new address! (id:47351)
648 10th Line
Innisfil, Ontario
Top 5 Reasons You Will Love This Home: 1) Just steps to the sandy shores of Lake Simcoe and Leonard Beach, this beautifully updated home provides a charming cottage vibe and investment potential while you enjoy a relaxed beach-town lifestyle with swimming, kayaking, and breathtaking sunsets all within walking distance 2) The exterior of this home is incredible, featuring a manicured lawn, perennial gardens, two decks, and a covered front porch, perfect for outdoor entertaining or quiet relaxation 3) Recent upgrades include a $18,000 newly drilled well and pump system (60 gallons per minute), a new sump pump, modern glass railings, an updated electrical panel, two new high-efficiency air conditioning and heating units with remote control, a separate exterior unfinished custom sauna, an all-new plumbing system, and a gas barbeque hookup 4) Sun-filled interiors with expansive windows invite an abundance of natural light, highlighting the warm and welcoming cottage charm that flows throughout the home 5) Ideal property for homeowners or investors offering great potential for short-term rentals like Airbnb or long-term tenancies, making it a solid investment with proven rental income. 1,615 fin.sq.ft. (id:47351)
303 - 18 Water Walk Drive
Markham, Ontario
Welcome To Riverview By Times Group, A Brand New Condominium Building With A Prime Location In The Heart Of Markham On Hwy 7. This Luxurious Building Is The Newest Addition To The Markham Skyline! This is the most functional layout in entire building Over 1,000 sqft with Three [3] bedrooms , Two [2] bathrooms, Two [2] Parking Spots! modern luxury finishes throughout with South East facing! Amenities Including: 24hr Concierge, Gym, Yoga Room, Sauna, Pool, Game Room, Party Room and Prime Location In The Heart Of Markham Centre Steps To Whole Foods, LCBO, Go Train, VIP Cineplex, Good Life And Much More Minutes To Main St. Unionville Public Transit Right In Front, 3 Minutes To Highway 407 & 404. (id:47351)
517 - 100 Dundalk Drive
Toronto, Ontario
Spacious and well-maintained 2-bedroom unit featuring generously sized principal rooms. Thoughtfully laid out with a functional floor plan, this unit offers laminate flooring throughout. Located in a family-friendly building with easy access to Kennedy Commons, public transit, grocery stores, schools, Hwy 401, hospitals, and more (id:47351)
2296 Secreto Drive
Oshawa, Ontario
This stunning and inviting home offers an ideal blend of comfort and style. Featuring 4+3 bedrooms and 4.5 bathrooms, it sits on a quiet street leading to a cul-de-sac, perfectly positioned facing a serene pond.Enjoy an open-concept layout with 9-ft ceilings, oak stairs, hand-scraped hardwood flooring, and a double-sided gas fireplace that adds warmth and elegance. The modern kitchen boasts large tile flooring, quartz countertops, and a matching backsplash.The property also includes a separate basement apartment, offering excellent potential for rental income or multi-generational living. (id:47351)
2735 Deputy Minister Path
Oshawa, Ontario
Spacious 4 Bedroom, Cozy Living With Broadloom And Combined With Dining. Large Kitchen With Ceramic Floors And Stainless Steel Appliances. 4 Bright Bedrooms On The Second And Third Floor With 4Pc Shared Bathroom. Close To Schools/University/Parks/407. Tenant Pays 100% Utilities (id:47351)
829 - 10 Capreol Court
Toronto, Ontario
This 1+1, SUPER Rare 2 bath suite in City Palace PARADE located in most prime location of Downtown Core.The unit comes with new stainless steel appliances, vinyl floors , Quartz countertops and backsplash and a fully custom 7' kitchen island with extra pantry space and so much more!ample built-in storage space in the combined dining and kitchen areas making your space clutter-free. Step out onto the lovely balcony with south views overlooking the courtyard. The primary suite is highlighted with a large closet and a modern 3 piece ensuite. The versatile den is perfect for a home office or an additional sleep space. Extensive 3 Levels Of club Parade Amenities - Pool, Sauna, Gym, Party Room, Movie Theatre, Billiards, Squash Crt, Dance Studio, Spa And More! Steps To The Lake, Supermarket, Restaurants, Lively Marinas, Waterfront Parks An Ttc, Rogers Centre, Scenic Parks, Banks, Jean Lumb Public School, Toronto Public Library & Canoe Landing Community Recreation Centre! (id:47351)
2104 - 35 Parliament Street
Toronto, Ontario
Welcome to this brand new corner unit! Sun-filled, spacious suite featuring 3 bedrooms, 2 full bathrooms and an open concept layout. Clear view of lake Ontario and the CN Tower. The Goode offers an amazing opportunity to live in downtown Toronto, steps to the Distillery district. The Goode has 24 hr concierge, a pool, game room, gym, lounge room, party rooms, outdoor space w/ BBQs and a co-working space for those who work from home! Steps to restaurants, shops, parks, markets! Parking included w/ an electric charger! (id:47351)
705 - 650 King Street W
Toronto, Ontario
Executive fully furnished rental soft loft in the heart of King West. Just shy of 700 sq.ft.this 1 bedroom corner unit has a large open concept living/dining/kitchen area with plenty of room to include a home office. Well appointed with just about everything you could need including a truly fully equipped kitchen, art, accessories, linens, bedding, household appliances, etc. Includes utilities and reliable Beanfield 1 Gbps internet. Engineered woodflooring throughout. The bathroom has a separate soaker tub and shower, making it great for couples. Balcony lined with high grade artificial grass for comfort. BBQs permitted. This is not an average furnished rental. See it in person to truly appreciate it! Ideal location near the restaurants, cafes and nightlife of King West and a short walk to Queen West's shopping district. Easy T.T.C. access with 2 transit lines. Walking distance to the Financial District, sporting venues, Lake Ontario, parks, library, grocery stores and much more. (id:47351)
1704 - 230 King Street E
Toronto, Ontario
Live in the heart of Toronto's historic Old Town at 230 King Street East, where heritage charm meets modern convenience. Just steps to St. Lawrence Market and minutes to the Distillery District and its seasonal Winter Village, this location is perfect for those who love to experience the city. Also, a short streetcar away from Riverdale, where you can catch the sunset in the summer. Enjoy effortless transit with King Street streetcars at your door, plus quick access to the Gardiner and DVP for easy commuting. The neighbourhood offers an exceptional mix of premium dining and classic local pubs, including Ardo, Reyna on King, Gusto 501, Piano Piano, Sammarco and favourites like C'est What, The Corner Place and Score on King. Despite being close to everything, the stretch of King where 230 King is located is surprisingly quiet, offering a peaceful residential feel. Condo is Beanfield internet ready. Groceries are steps away, No Frills around the corner, Metro not far off & of course, St Lawrence Market is less than a 10 minute walk. Enjoy The Cross Breeze With Fresh Air Throughout The Home! Extensive building amenities with a roof top patio, gym. rec room, jacuzzi. visitor parking and concierge. (id:47351)
549 Weber Street E
Kitchener, Ontario
Welcome to 549 Weber Street East, a warm and inviting 4-bedroom, 1-bath, 1.5-storey home nestled in Kitchener’s ever-popular King East neighbourhood. Offering a practical layout, generous outdoor space, and exceptional walkability, this property is a fantastic opportunity for buyers seeking value, convenience, and the freedom to personalize. The bright main floor features a comfortable living room and a versatile bedroom—ideal for guests, a home office, or a main-floor primary retreat. At the centre of the home, the kitchen offers a functional footprint with plenty of potential to bring your design vision to life. Upstairs, three additional bedrooms provide cozy character and ample natural light. The mostly finished basement adds valuable bonus space, perfect for a rec room, home gym, hobby area, or additional storage, giving you flexibility to suit your lifestyle. Outside, the fully fenced backyard truly shines. Whether you’re gardening, entertaining, or simply unwinding, this space feels like a natural extension of the home. Enjoy summer days by the above-ground pool, relaxed evenings on the deck, and year-round privacy. With parking for three vehicles, everyday living here is refreshingly easy. The location seals the deal. You’re just minutes from downtown and uptown Kitchener, public transit and LRT connections, parks, schools, community centres, the Market District, local cafés and restaurants, and convenient highway access for commuters. King East continues to grow in popularity for its central location, walkable streets, and vibrant blend of residential charm and urban amenities. Whether you’re entering the market, right-sizing, or investing in long-term potential, 549 Weber Street East is ready for its next chapter. Warm, versatile, and full of possibility—this is a home worth experiencing. (id:47351)
12 Deloraine Drive
Brampton, Ontario
Absolutely Beautiful, Detached Bungalow Is Situated In A High Demand Area Of Brampton (Near Bramalea City Centre). This 3+1 Bedrooms Bungalow And 3 Washrooms Comes With Combination Of Open Concept Living And Dining With Pot Lights, Family Size Kitchen With Extended Kitchen Cabinet And Granite Kitchen Counter Top. All The Bedrooms Are Good Size With Reno Washrooms. 1 Bedroom Bsmt Apartment With Kitchen And Full Washroom. (id:47351)
60 Fairwood Circle
Brampton, Ontario
Welcome to this well maintained good size 2 beds 2 washroom stacked townhouse! Perfect for working professionals & small families! Laminate floors throughout (no carpet) and an open concept good size kitchen with backsplash and appliances that overlooks a great room with Juliette balcony. Master bedroom has walk in closet and terrace. Separate Laundry room on upper level. This unit is close to plazas, grocery stores, transit, Trinity Commons Mall, highway 410, community centers and many more amenities. Superb location - don't miss out on this great opportunity! (id:47351)
1707 - 3 Hickory Tree Road
Toronto, Ontario
Welcome home to this beautifully renovated 1-bedroom, 1-bathroom condo that blends comfort, style, and convenience. Every detail has been thoughtfully renovated, featuring elegant ceramic tiles, modern laminate flooring, and exquisite finishes throughout. The bright, open layout creates a cozy yet sophisticated space you'll love coming home to. Enjoy a well-kept building with great amenities, nestled beside a picturesque park with a peaceful river stream and walking trails that connect right to your doorstep. The perfect place to relax, unwind, and enjoy nature... all while being close to everything you need! (id:47351)
317 Sunset Drive
Oakville, Ontario
Welcome to 317 Sunset Drive, a beautifully maintained detached home set on a generous 75 x 120 ft lot, surrounded by mature trees in one of Oakville's most sought-after neighbourhoods. this classic 1970s four-level backsplit offers timeless design, generous space, and exceptional functionality. The home features three spacious bedrooms, a double car garage, and parking for up to six vehicles. Inside, you'll find an updated kitchen, 2.5 renovated bathrooms, wide plank flooring and a bright, inviting family room enhanced with smooth ceilings and pot lights. Large windows throughout the living room and kitchen flood the home with natural light. Ideally located close to top-rated schools, everyday amenities, minutes to Lake Ontario, and with quick access to the QEW, this property offers the perfect balance of space, comfort, and convenience. This is the one you won't want to miss! (id:47351)
97 Song Bird Drive
Markham, Ontario
Stunning Executive Home on Prime Corner Lot with 75ft frontage in Markham. This beautifully upgraded, sun-filled home is ideally located in one of Markham's most desirable neighborhoods just minutes to Hwy 407, Costco, Sunny Food mart, shopping malls, and all amenities. Situated on a premium corner lot with no sidewalk, this home features a professionally interlocked driveway and pathways, offering parking for up to 6 vehicles and potential for a third garage. Inside, you'll find elegant hardwood flooring throughout the living, dining, family room, main floor library, and all bedrooms. The foyer, kitchen, powder room, and hallways are finished with luxurious granite flooring. A grand double-door entry leads into a spacious living room with cathedral ceilings and a stunning circular oak staircase that flows from the second floor to the basement. The main floor also includes a bright, functional library perfect for remote work or study. The large legal basement apartment has four finished rooms and a floor plate of over 1,900 sq ft, offering endless possibilities for recreation or extended family living. Located in a quiet, family-friendly area with ample green space, this home is within walking distance to Boxwood Public School, a water park, soccer field, and YRT transit. Indoor access to the double garage adds convenience to everyday living. Don't miss your chance to own this exceptional home with top-tier finishes and an unbeatable location! (id:47351)
7 Creekwood Court
Vaughan, Ontario
Welcome to 7 Creek wood crest. This is spacious 3 Bedrooms house features comfortable and convenient living. Step to VIVA bus service. York transit, Brampton Zoom, close to School, park and local conveniences, along with easy access to major Highways and market lane, enhances the appeal of the location for families or professionals who need both tranquility and connectivity. Finished Walkout Bmt., One bedroom washroom & shower, Kitchen, Laundry room, Rec room and floor finished ceramic tiles & Oak stair and Railing. Possible rental income from Basement. (id:47351)
705 - 4700 Highway 7
Vaughan, Ontario
Completely Custom, Stunning Multi-Level Penthouse In The Heart Of Woodbridge! From Top To Bottom, This Unit Is Truly One Of A Kind, Even Used By The Builder As A Model. Spacious 2-Storey Layout With Over 1200 Sq Ft Of Comfortable Living Space. Large Rooms With 2 Terraces Facing South And North. Includes 2 Parking Spots (76 & 30) Located Across From Each Other And An Oversized Locker Behind Parking Spot 30. Chef's Dream Kitchen Featuring Over $100K In Top-Of-The-Line Appliances Including Monogram Stove, Hood Range, Built-In Fridge, 3 Ovens, Built-In Beverage Centre, And AEG Built-In Espresso Machine. Large Walk-In Pantry With Custom Cupboards And Ample Storage. Family Room Boasts Built-In Speaker System, Coffered Ceilings, Custom Fireplace, And Sliding Doors To Terrace. Primary Bedroom With His And Her Closets And Fully Upgraded Ensuite Featuring Porcelain Tiles, Dual Shower Heads, Side Jets, Bench, And Custom Cabinetry. Main Washroom With Porcelain Tiles, Vanity With Drawers, Furniture-Style Legs, Special Medicine Cabinet, And Upgraded Lighting. Powder Room Fully Upgraded With Porcelain Tile And Lighting. Elegant Circular Staircase With Wrought-Iron Pickets. Hardwood Floors Throughout, Zebra Blinds, Crown Molding, Central Vacuum Rough-In, And Fully Upgraded 200 AMP Electrical. Main Floor With Stunning Porcelain Floors, Extra Sliding Doors, Upgraded Fixtures, And Fireplace With Mantle. Perfect For Downsizers, Executives, Or Young Families. All Blinds, Appliances, Light Fixtures, And Built-Ins Included (id:47351)
315 - 160 Wellington Street E
Aurora, Ontario
Freshly painted 2-bedroom, 2-bathroom condo available for lease in the heart of Aurora. Offering approximately 940 sq. ft. of bright, well-designed living space with an open balcony and one covered parking spot. The modern kitchen features stainless steel appliances, while the spacious primary bedroom includes a walk-in closet and a private ensuite. Enjoy panoramic views and outdoor entertaining from the stunning rooftop patio. Conveniently located steps from the GO Station, minutes to Highway 404, and close to schools, parks, and shopping. Ideal for professionals, couples, or small families seeking a comfortable and stylish place to call home. (id:47351)
1012 - 1695 Dersan Street
Pickering, Ontario
Spacious townhouse located in one of Pickering's most sought-after neighborhoods! This spacious 1,642 Sq ft and modern home features Open-concept layout with bright and spacious living area, Modern kitchen with brand-new Stainless-Steel appliances, 3 generously sized bedrooms plus a versatile den/office in main floor, 3 bathrooms for added convenience, 1-car garage plus 1 additional driveway parking spots and plenty of room for comfortable family living. Located just off Brock Rd, with direct access to Hwy 407 & 401, making commuting easy and convenient. You're also just minutes away from all major amenities including banks, shopping centers, restaurants, schools, and parks. Tenant responsible for all utilities and rental items. This is a rare opportunity to lease a brand-new home in a family-friendly community with everything at your doorstep. Don't miss out this one wont last. Seeking AAA tenants. including a good credit score, verifiable employment history. No pets. No Smoking. High speed Internet included for 6 months for free. (id:47351)
2107 - 5791 Yonge Street
Toronto, Ontario
Welcome to this beautifully maintained, fully furnished 2-bedroom corner condo located in the vibrant heart of North York. Situated in the prestigious "The Luxe" by Menkes, this bright and spacious unit offers a highly functional layout with large windows and a private balcony, allowing for an abundance of natural light and breathtaking panoramic views from both bedrooms. Featuring a modern and stylish design, the condo includes custom-built shelving, designer lighting, and a sleek granite kitchen countertop all in move-in ready condition. Enjoy the convenience of a step to TTC subway access, a nearby GO Bus terminal, and just minutes from major highways. Surrounded by top-tier amenities including shops, restaurants, and supermarkets, this is city living at its finest. Parking included. Tenants pay hydro,gas and internet. (id:47351)
310 Central Park Drive
Ottawa, Ontario
Discover comfortable condo living at 310 Central Park. This well-kept 1 BEDROOM + DEN , 1-BATHROOM suite offers a thoughtfully designed layout and is available for immediate occupancy. The flexible den works beautifully as a home office or guest area, while the open living and dining space extends to a private balcony-perfect for unwinding or enjoying a quiet morning. The unit features laminate flooring, a tiled entryway, and a modern kitchen complete with sleek cabinetry, a breakfast counter, and full-size appliances including a fridge, stove, and dishwasher.The sunlit bedroom provides a comfortable retreat, and the suite also includes in-unit laundry, air conditioning, and a STORAGE locker. Residents enjoy access to well-maintained building amenities such as elevators, a fitness room, and a party space. Ideally situated near shopping, dining, transit, major highways, post-secondary institutions, hospitals, and nearby trails, this move-in-ready condo offers convenience, comfort, and an excellent urban lifestyle. Available NOW! PARKING EXTRA $75 HYDRO EXTRA $60/ Month (id:47351)
100 Garment Street Unit# 216
Kitchener, Ontario
This stunning 900+ sq. ft. condo is an exceptional opportunity for a first-time buyer seeking an elevated urban lifestyle. Thoughtfully designed with wider hallways and a wheelchair-accessible washroom, the unit offers enhanced comfort and ease of movement. Soaring 13-foot ceilings and floor-to-ceiling windows flood the space with natural light, creating a bright and airy atmosphere. Storage is a standout feature, with four closets including a spacious new walk-in closet that adds both functionality and comfort. The location is truly unbeatable—just steps from downtown Kitchener’s vibrant core, where you can enjoy local restaurants, parks, and year-round festivals. Commuting is effortless with quick access to the LRT, GO Train, and the future transit hub. One of the major perks of this unit is the convenience of having the fitness room and theatre room located on the same floor. The building also offers an impressive co-working space featuring multiple private rooms, individual workstations, a kitchen, and a large meeting room—perfect for remote work or collaborative use. For relaxing or entertaining, head up to the rooftop patio with BBQs. An underground parking spot is included, with electric vehicle charging available in the parking garage, adding convenience for EV owners. CONDO FEE COVERS: internet, heating, water, and more, making monthly expenses simple and predictable. This is a fantastic place to call home. (id:47351)
8 Azores Place
Wasaga Beach, Ontario
Welcome to 8 Azores Place, a beautiful all-brick 3 bedroom ranch bungalow tucked away on a quiet cul-de-sac and set on a generous 75' x 100' lot. This turnkey, one-level home features a vaulted ceiling and open-concept layout, highlighted by a new kitchen (2023), new bathrooms (2023), new flooring, (2021) and fresh paint throughout (2021). Enjoy the warmth of a cozy wood-burning fireplace and a spacious layout offering three bedrooms and a large deck with two access points-ideal for relaxing or entertaining. A double-wide asphalt driveway (2022) with no sidewalk provides parking for up to four vehicles. (id:47351)
106 Sanders Road E
Erin, Ontario
Presenting a brand-new, two-storey corner unit townhome, available for immediate rent in the Township of Erin. This spacious home, similar to a semi-detached house, boasts an office/study room on the main level, which can also serve as an additional bedroom, along with 2.5 washrooms. The kitchen is equipped with brand new stainless steel appliances and features a breakfast bar, perfect for a quick morning bite. Quartz countertops and extended upper cabinets provide optimal storage. The open-concept Great Room, with textured hardwood flooring throughout the main floor, can be utilized as a living/dining combo to suit your needs. A powder room is conveniently located near the front door, complete with a mirrored front closet. The entire second floor is carpeted, except for the washrooms and the laundry room, which is conveniently situated beside the primary bedroom for easy access. All second-floor washrooms also have quartz countertops and ceramic floor tiles. The home features a modern layout with 9-foot ceilings and an upgraded kitchen on the main floor. With parking available for two vehicles, this home is situated in a quiet, family-friendly neighborhood close to top-rated schools, parks, shopping, and local amenities. Located in a desirable area of Erin, just steps from Erin's vibrant downtown, you'll enjoy the peaceful setting near the headwaters of the Credit and Grand Rivers, combining natural beauty with small-town charm.Future connectivity is a bonus with the proposed Highway 413 set to enhance accessibility in the area. This property offers easy access to local favorites including Tin Roof Café, Deborah's Chocolates, Tim Hortons and the popular Busholme patio. Don't miss this unique opportunity to enjoy both lifestyle and location. Check out this never-lived-in home, ready for you to move in. (id:47351)
630 - 3100 Keele Street
Toronto, Ontario
Welcome to The Keeley A Premier Address in North York's Thriving Downsview Park Community. Discover the perfect harmony of city convenience and natural beauty. Ideally situated next to a lush ravine, The Keeley offers direct access to scenic hiking and biking trails that link Downsview Park to York University a haven for outdoor enthusiasts. Commuting is effortless with the Downsview and Wilson subway stations just minutes away, and quick access to Highway 401 ensures seamless travel across the city. Whether you're a student, professional, or avid shopper, you'll appreciate the close proximity to York University and Yorkdale Shopping Centre. The Keeley also boasts an impressive array of modern amenities, including a peaceful courtyard, a stunning 7th-floor Sky Yard with panoramic views, a fully equipped fitness center, library, and pet wash station. Experience a new standard of urban living where the vibrancy of North York meets the tranquility of nature only at The Keeley. All Year Round Heating & Cooling! (id:47351)
225 Malta Avenue
Brampton, Ontario
Location. ..Location.. Welcome to this beautiful unit, close to all amenities, walking distance to Sheridan College, Bus Stop at the corner, Shoppers World 700m, Sportsplex 1.7km, Centennial Secondary School 1.4 km, plaza, Tim Horton, Wendy 1.4 km, Nofrills Grocery 650 m, Gateway Terminal 1km,..good for single individual or Couple... (id:47351)
404 Manly Street
Midland, Ontario
Top 5 Reasons You Will Love This Home: 1) Truly charming 3-storey century home delivering timeless character and modern comfort 2) Spacious and inviting principal rooms, including a cozy family room with a walkout to the backyard, perfect for relaxing or entertaining 3) Plenty of room for the whole family with three second level bedrooms and a versatile third level retreat with an ensuite that can serve as a fourth bedroom, office, or creative space 4) Beautifully cared-for property featuring a sparkling inground pool, creating the ultimate private oasis for warm summer days 5) Unbeatable location, just steps from Midlands vibrant downtown, schools, shopping, amenities, and the stunning waterfront along Midland Bay. 2,399 above grade sq.ft. plus an unfinished basement. (id:47351)
973 Davis Drive
Newmarket, Ontario
Laundry Room in Basement (id:47351)
16 Jessica Antonella Street
Markham, Ontario
Welcome to this brand new 4 bedroom, 3.5 bathroom corner lot townhome featuring a 2 car garage with 2 driveway parking spots, 3 balconies and over 20 windows filling every room with natural light. Plus a massive roof top terrace with 360 unobstructed views. House is Located in the sough after Union Village where all library, school and parks & trails and community center are just around the corner. High ranked school Pierre Elliott Trudeau H.S. Easy access to HW407/404. Seeing is believing and you will love this property and a place you call Home. (id:47351)
17 Rouge Bank Drive
Markham, Ontario
A Rare Legacy Home Designed for Generational Living, Flexibility & Long-Term ValueWelcome to an exceptional residence in the prestigious Legacy community of Markham-a home that goes far beyond traditional luxury by offering scale, adaptability, and future potential rarely found in today's market. Boasting over 3,200 sq ft above grade, this impressive detached home features 5 spacious bedrooms plus a thoughtfully designed, separate-entrance 2-bedroom in-law suite (not legal)-ideal for extended family, guests, or private living arrangements. With 5 full bathrooms, every level of the home is designed for comfort, privacy, and effortless daily living.The main home showcases a bright, open layout with hardwood floors, pot lights, oversized windows, and a welcoming great room anchored by a fireplace-perfect for entertaining or family gatherings. The modern eat-in kitchen flows seamlessly to the backyard, offering both function and warmth.What truly sets this home apart is its 920 sq ft third-floor loft retreat-a standout feature rarely seen at this level. Complete with a full bathroom, expansive windows, and generous proportions, this space offers the opportunity to add a kitchen, creating a private top-floor suite, executive workspace, or luxury retreat-an incredible value-add for future use. The separate-entrance lower level includes two bedrooms, a full bathroom, and dedicated laundry, providing exceptional versatility for multi-generational living or long-term flexibility while maintaining privacy for all occupants.Additional highlights include:Detached double garage with additional parking. Carpet-free interior throughout. Flexible floor plan ideal for growing families or evolving needs.Located in a quiet, family-friendly community close to parks, schools, transit, and greenbelt trails.This is not just a home-it is a strategic real estate asset designed to support families today while offering future income potential, adaptability, and long-term value. (id:47351)
93 Agnes Street
Oshawa, Ontario
Welcome to this renovated detached house, on a large lot in downtown Oshawa! Looks as good in reality as it does in photos - please book your visit! Features 4 bedrooms; 2 bathrooms; new kitchen with new appliances; taller ceilings on main floor; open concept dining room; walkout to a south-facing large deck; private driveway with 4 parking spots; fenced backyard with ample space for kids, gardening, pets or anything requiring a large, flat, secure lot; large shed that can be used as storage or workshop. Kitchen is brand new with quartz tops, stylish backsplash, stainless steel appliances and a lot of functional storage and functional workspace. Cabinets are high quality, two-tone scheme, all custom made. Bathrooms are fully renovated with modern design touches, cabinets and accessories. The fourth bedroom and bathroom on the main floor offers flexibility to a family, and or an investor; so does the full, clean, insulated basement with laundry, storage, and secluded office space (currently). Very close to schools, close to downtown higher education institutions campuses, downtown entertainment and amenities; major shopping is a short walk away; major transit is on next streets over, hospital and park. Most renovations are either new as of 2025 or very recent. New 200 Amp electric panel/service. (id:47351)
2134 Erin Gate Boulevard
Pickering, Ontario
Bright & Spacious Walk-Out Basement Apartment in Amberlea - Available Immediately! Located on a quiet, no-exit street backing onto a ravine, this newly updated unit features a newly renovated bedroom and bathroom, a large open-concept living area and a separate entrance. Enjoy a private walk-out basement. Close to highways, top-rated schools, forest trails, restaurants, and grocery stores. Tenant pays 30% of utilities. (id:47351)
109 - 2560 Barbarolli Path
Oshawa, Ontario
Fabulous 3-bedroom, 3-bathroom townhouse offering a perfect blend of comfort, style, and convenience. This well-designed home features a bright open-concept great room, modern stainless steel appliances, and a spacious eat-in kitchen ideal for everyday living and entertaining. Enjoy the convenience of a private garage and driveway with ample parking and storage. Located in a prime, highly sought-after neighborhood within walking distance to Durham College, and close to Costco, retail centres, schools, school bus routes, GO Transit, and major highways including the 407, this property offers exceptional value, easy commuting, and a fantastic opportunity in a thriving community. (id:47351)
1811 - 100 Harbour Street
Toronto, Ontario
Luxury Suite, West Exposure With Stunning Lake View. Great Layout And Big Balcony. High Quality Modern Finishes. Direct Access To The Path Connect W/Downtown Core Without Stepping Outdoors. Minutes Walk To Harbour Front, Ferry To Central Island, Acc, Union Station, Union Pearson Express, Ttc, Longo's Supermarket Under The Maple Leaf Square, St.Lawrence Market & Financial District.24 Hrs. Concierge, Fitness Centre, Pool & 5 Star Amenities. (id:47351)
215 - 15 Wellesley Street W
Toronto, Ontario
13th Month Free Rent on a 12-Month Lease! Various Uses Permitted - Therapists/ Law Office/ Accounting Office/ Travel Agency/ Real Estate/ Mortgage/ Insurance Agents/ IT Office/ Immigration Consultant/ Photography/ Yoga Studio Etc. Unique Opportunity In The New Downtown High Rise Development Right In The Heart Of The City. Steps To Yonge/Welllesley Subway And Walkable To U To T, Toronto Metropolitan Univ And Queen's Park. Bicycle And Public Parking Available In The Building (id:47351)
1304 Fairway Drive
Ottawa, Ontario
Beautiful brick bungalow in the sought-after Carleton Golf & Yacht Club community. This exceptional, well maintained three plus one bedroom, three bath home backs directly onto the golf course and is surrounded by mature trees, offering incredible views and privacy. Stunning living and dining room with expansive floor-to-ceiling windows that flood the space with natural light along with a gorgeous stone fireplace. The bright kitchen features newer appliances and flows seamlessly into the inviting family room, highlighted by a new gas fireplace. The spacious primary bedroom includes a walk-in closet, a four-piece ensuite, and patio doors leading to the backyard retreat. Two additional well-sized bedrooms and a full bath complete the main level. The finished lower level offers a large recreational room with another new gas fireplace, along with a versatile area ideal for a home gym or games room, additional bedroom or home office with ample closet space, generous storage areas, and a workshop. Outside, the landscaped and fully fenced backyard features two large decks and perennial gardens, creating a peaceful outdoor oasis. The front of the home is equally impressive with beautiful landscaping, interlock walkway, and a welcoming new front porch. A long driveway and oversized double car garage provide ample parking, while the serene golf course backdrop completes this truly special property. (id:47351)
Lot 5 Hennessy Street
Prince Edward County, Ontario
This executive one acre building lot is situated on a newly developed cul-de-sac, offering a blend of rural tranquility and convenient access to Belleville, just a short distance across the Bay Bridge. The property features a water view of the Bay of Quinte and is bordered by protected land, ensuring privacy. It is equipped with city water, Bell Fibe, Cogeco, and Hydro services. (id:47351)
21 Zoe Lane
Binbrook, Ontario
Stunning end-unit freehold townhouse in family friendly Binbrook community. Loaded with upgrades including high end ceramics, wood staircase, pot lights and the list goes on. Spacious main level with kitchen and dinette open into living room space with light drenched patio doors walking out to oversized rear lot. Premium cabinetry with new stainless steel appliances showcase the kitchen. Open ceiling staircase with large side window lead to 3 generously sized bedrooms an luxurious ensuite bathroom. Second full visitor bath is ideal for growing families. No side neighbor to west side gives privacy to massive backyard and side lot, which could potentially facilitate a pool. Loads of potential inside and out on this gorgeous home. (id:47351)
26 Walters Lane
Grimsby, Ontario
Absolutely beautiful end unit freehold townhouse in a thriving Grimsby Beach location. This exquisite townhome will let the sun shine in with the extra windows because of this being an end unit and is easily accessed to the QEW, providing ease for the Toronto or Niagara bound commuter. Wonderful Lakeside Community, walking distance to many shops, cafes and restaurants in Grimsby Uptown area. Enjoy a quiet morning on a lakefront bench with a view to Toronto on clear day. Grand ceramic tile entry foyer featuring the maple staircase and maple landing to the bedroom area. Maple hardwood on ground floor flowing thru to the breakfast room and into the step saving kitchen prep area. White shaker style cabinetry. Laundry conveniently located on the bedroom level. Fully finished basement, an ideal recreation room and 2 piece powder. California Shutters on the windows, Fully fenced backyard. Monthly rent plus utilities. References, Credit Check, Lease Application to accompany all offers to lease . AAA Tenants please apply. No pets and Non smoking. Photos taken prior to this listing RSA (id:47351)
41 Bradbury Road
Hamilton, Ontario
Centrally located in the Stoney Creek Mountain community. Bright and spacious 3 bedroom, 3 bathroom house .Main floor kitchen has a huge Pantry Entrance to house from garage. Close proximity to schools, shopping, highways, and new GO station. Extra-large bedrooms with large built-in closets. Wide passageways on upper level. Turnkey property in a quiet, child-safe neighborhood for enjoyable living. (id:47351)
279 Zeller Drive
Kitchener, Ontario
Welcome to 279 Zeller Drive, a custom-built Savic Homes offering 3 large bedrooms, 4 bathrooms, and a fully finished walk-out basement, ideally located in the highly sought-after Lackner Woods neighbourhood. Backing directly onto protected greenspace, Zeller Park,scenic trails, and just a 4-minute walk to one of the Region of Waterloo’s top-rated elementary schools & more. The striking exterior showcases stone and stucco detailing, a welcoming front porch, beautiful landscaping, and a concrete driveway. inside, the bright open-to-above foyer impresses with hardwood stairs, ceramic flooring, a convenient mudroom with closet, and a 2-piece powder room.The main floor features a thoughtfully designed open-concept layout, highlighted by a chef-inspired kitchen with granite countertops, a large island, stainless steel appliances, and a sun-filled dinette with patio doors leading to a spacious deck—perfect for entertaining while enjoying views of the park and greenspace. The inviting living room is finished with maple hardwood flooring and a natural gas fireplace. The second floor offers three generous bedrooms, including a spacious primary suite with a walk-in closet and a luxurious ensuite featuring double sinks, a glass-enclosed shower, and a jetted corner soaker tub. A full laundry room with newer LG appliances, counter space, sink, cabinetry, and ample storage completes this level (originally designed as a fourth bedroom).The fully finished, carpet-free walk-out basement provides a large open recreation area, a 2-piece bathroom, ample storage, and oversized windows. Sliding doors lead to a covered patio and a beautifully landscaped, fully fenced yard backing directly onto Zeller Park and the Lackner Woods trail system. Additional highlights include a double car garage with interior access to the mudroom (originally designed as a laundry room) and countless upgrades throughout. With nothing left to be desired, this exceptional home is truly a must-see. (id:47351)
