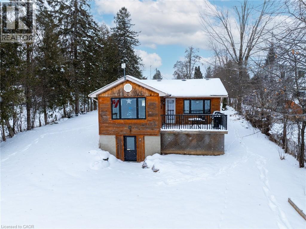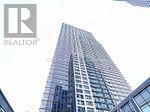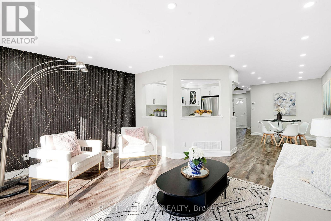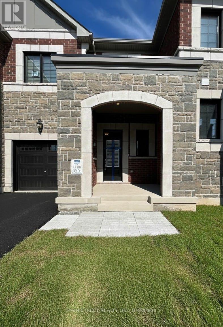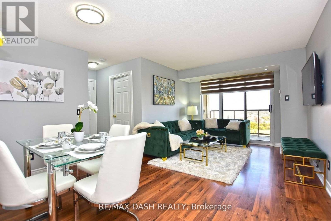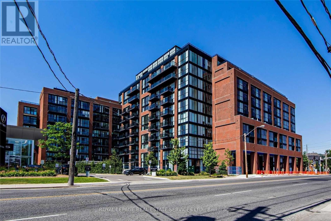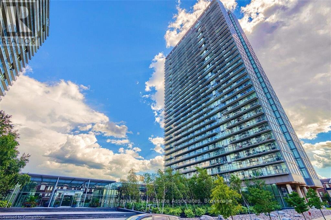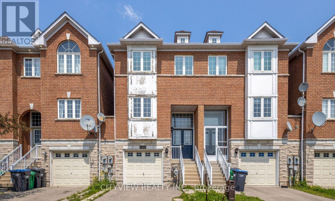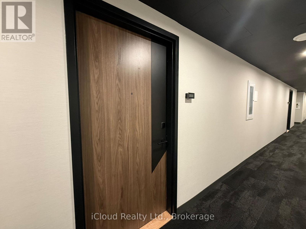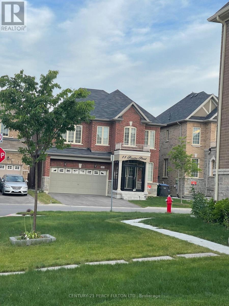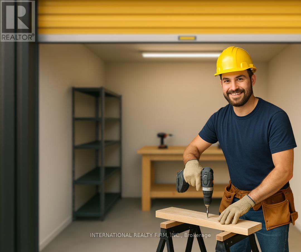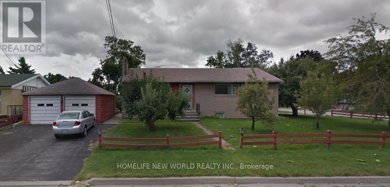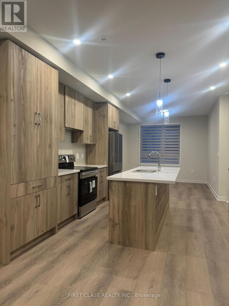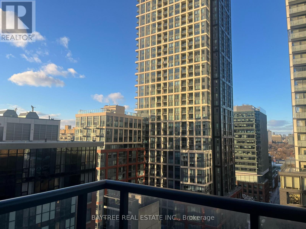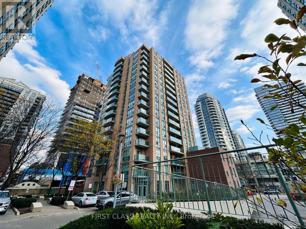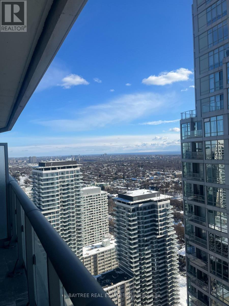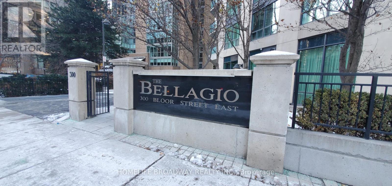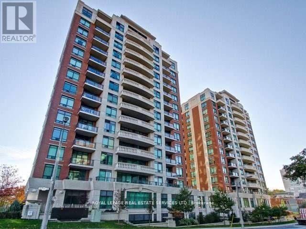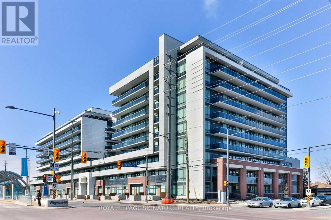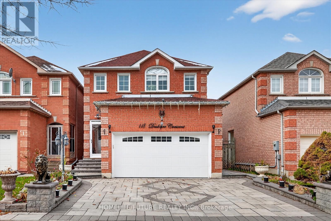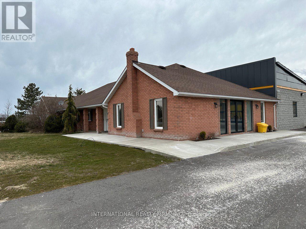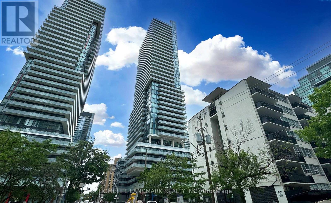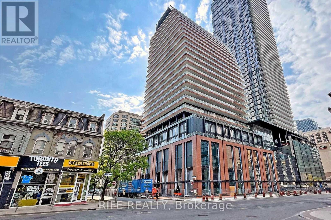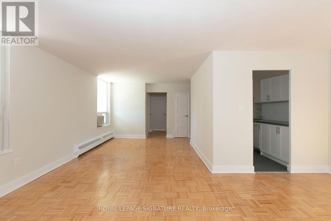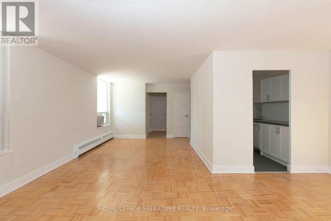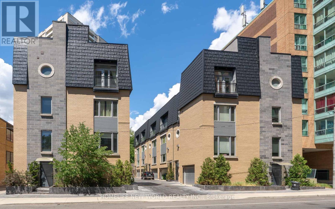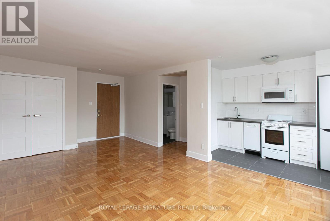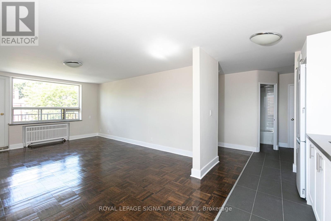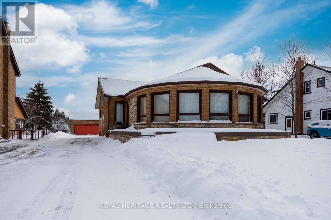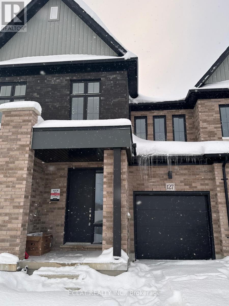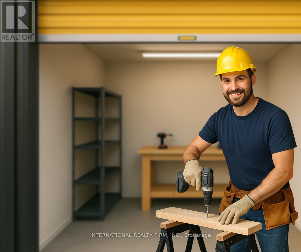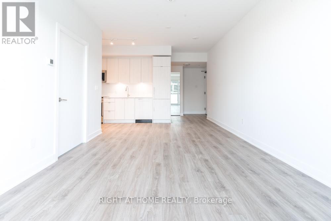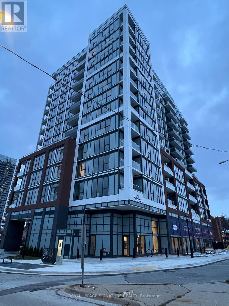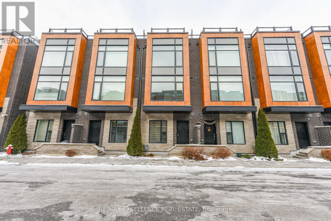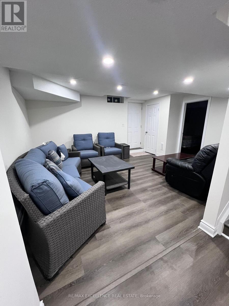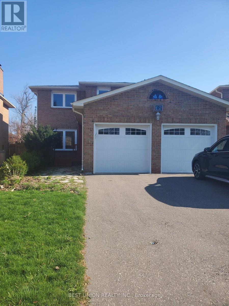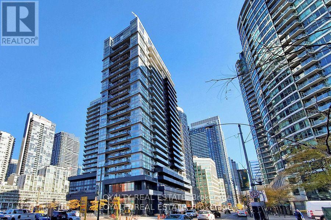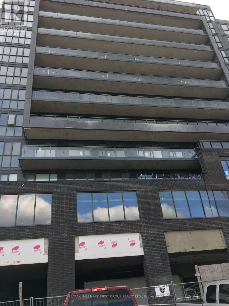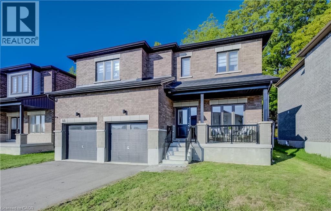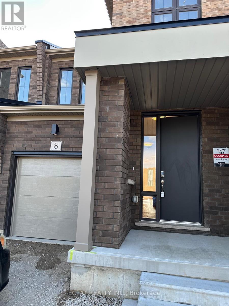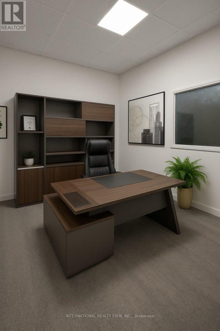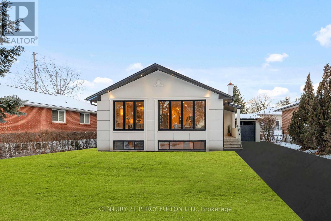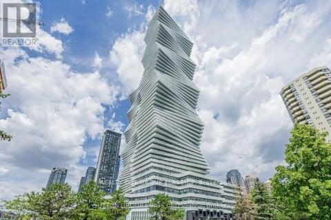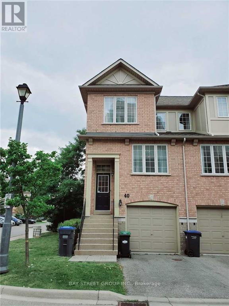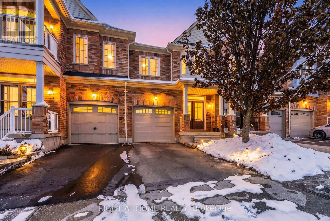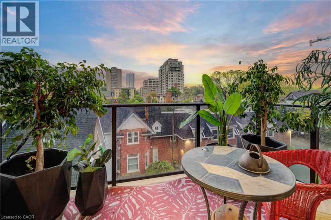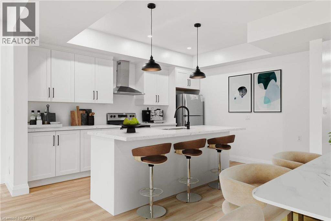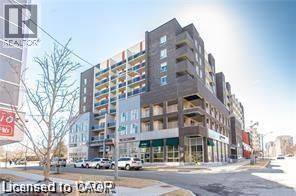38 Cowans Crescent
Omemee, Ontario
Most Homes Offer A Place To Live. This One Offers A Way To Live. Set Along The Peaceful Waters Of The Pigeon River, This Move-In-Ready Waterfront Home Offers Everyday Comfort In A Setting That Truly Feels Like A Getaway. Suitable For Both Full-Time Living And Cottage Use, It Offers Flexibility Depending On Buyer Needs. Fully Renovated In 2016, This Home Saw Significant Improvements Including The Roof, Furnace, Propane Conversion, And Electrical Panel, Providing Buyers With Confidence In The Major Systems. The Interior Offers A Warm, Functional, Open Concept Layout Filled With Natural Light, Ideal For Both Everyday Living And Entertaining. A Walkout Lower Level Creates A Seamless Connection To The Outdoors And Waterfront, Making It Easy To Enjoy The Property In Every Season. Additional Upgrades Include A New Iron Water Softener System And Pressure Tank Installed In 2024, Offering Improved Water Quality And Added Peace Of Mind, Along With An Invisible Fence Already In Place For Added Convenience. Outside, The Property Offers Ample Parking And Easy Access To The Water For Kayaking, Boating, Or Relaxing By The Shore. The Location Further Elevates The Lifestyle, With Emily Provincial Park Directly Across The River, The Trans Canada Trail Just Minutes Away, And A Boat Launch At The End Of The Street. Conveniently Situated Between Lindsay And Peterborough, This Is A Well-Cared-For Waterfront Home Offering An Exceptional Lifestyle In A Desirable Location. (id:47351)
6 - 5 Mabelle Avenue
Toronto, Ontario
Welcome to Bloorvista by Tridel a luxury condominium in the heart of Etobicokes Islington City Centre,bright and functional 1-bedroom + den suite .The open-concept layout features a stylish kitchen with built-in stainless steel appliances, a spacious living/dining area. Enjoy luxury amenities including a basketball court, indoor pool, and whirlpool hot tub, fitness gym, along with an inviting outdoor BBQ terrace perfect for entertaining. Don't miss your chance to live in this prime location with everything you need just minutes away from Islington Station TTC access and grocery stores. (id:47351)
41 - 1285 Bristol Road W
Mississauga, Ontario
This well-maintained and spacious home offers 3 bedrooms, 4 bathrooms, 2 parking spaces, and a finished basement providing versatile additional living space. Featuring brand new kitchen with new stainless-steel appliances, new vinyl flooring, fluted 3D panel wall, and fresh paint throughout, the home is move-in ready and thoughtfully renovated. Ideally situated in a highly desirable Mississauga neighbour-hood, the enclosed backyard overlooks a charming children's park, providing a safe and scenic outdoor space. The property is also close to excellent schools, and a close proximity to River Grove community center. With convenient access to Heartland shopping center, groceries, services, public transit, and major highways, this home is an exceptional opportunity for growing families. (id:47351)
1633 Thames Circle
Milton, Ontario
Stunning 2-storey townhouse, 3 bedroom and 3 washroom townhouse. The main and second floors offer a bright, open-concept design including Bright Kitchen With Stainless Steel Appliances. Second floor features a primary bedroom with a private ensuite and walk-in closet, along with two additional well-sized bedrooms. Conveniently Located Near Hwy 407, 401, And The GO Station, With Easy Access To Oakville And A Wide Range Of Nearby Amenities. (id:47351)
2728 - 700 Humberwood Boulevard
Toronto, Ontario
Come Home To The Mansions Of Humberwood And Feel Like You Are In A Luxury Resort Every Day. Bright & Inviting 2Bdrm W/Full Den, 2 Bath & Spacious Balcony. Enjoy Amenities Such As 24Hr Concierge & Security, Indoor Pool, Sauna, Hot Tub, Tennis Courts, Exercise Rm, Gym, Party Rm, Billiards, Bbq Patio, Meeting Rm, Guest Suites. Minutes From Major Hwys 427, 401, 409, 400. Close To Go Train Station & Pearson Intn'l Airport. (id:47351)
106 - 2300 St Clair Avenue W
Toronto, Ontario
Brand New Boutique Condo, Very Functional Large 1 Bedroom + Den Is 523 Sqft. North Facing Suite W/ Tons Of Natural Light. 9' Ceiling. Walking Distance To Walmart, Stockyard Mall, Canadian Tire, Restaurants, Cafes, Parks & More. Minutes From TTC/Streetcar. Visitor Parking Available. Beautiful amenities, brand new gym, full time concierge. (id:47351)
2206 - 105 The Queensway
Toronto, Ontario
Unmatched Views, Unbeatable Location! Welcome to Suite 2206 at NXT Condos! Elevated on the 22nd floor, this bright and modern 1-bedroom suite offers breathtaking 270 views of the lake, city skyline, and unforgettable sunsets. Featuring hardwood floors, full-size stainless steel appliances, in-suite laundry, and a spacious private balcony this is condo living at its finest. Enjoy resort-style amenities including: Indoor & Outdoor Pools, Two Fitness Centres, Tennis Court, Sauna, Rooftop Deck, BBQ Area, Media Room, Party Room, Games Room, Concierge, Guest Suites, Visitor Parking, and more. Unbeatable location just steps to the streetcar, with easy access to High Park, Sunnyside Beach, the Martin Goodman Trail, and major highways. (id:47351)
5727 Retreat Street
Mississauga, Ontario
Immaculate townhouse in much sought after heartland area close to schools, restaurants, grocery stores, transit, major highways and much more! Spacious living/dining room with hardwood flooring. Modern kitchen with stainless steel appliances with breakfast area walking out to balcony overlooking yard. Large primary bedroom with walk-in closet and 5pc ensuite. Open concept rec area on lower level with 2pc ensuite walking out to enclosed yard. (id:47351)
808 - 1037 The Queensway
Toronto, Ontario
Brand new 1+Den Condo for Lease - top floor, no neighbours above! be the first to live in this never-lived-in, modern 1+den, 1 bath suite in one of Etobicoke's most desirable new communities-Verge Condos by RioCan Living. Located on the top floor with no neighbours above, this bright and airy home features high ceilings, floor-to-ceiling windows, and a private balcony perfect for morning coffee or unwinding after a long day. The sleek contemporary kitchen offers quartz countertops, integrated stainless steel appliances, and ample storage. The spacious bedroom includes floor-to-ceiling windows and a large closet. A versatile den is ideal for a home office or guest area. Enjoy modern conveniences with smart-home features, including a programmable thermostat and keyless entry. Residents enjoy access to premium amenities, including a fully equipped fitness studio & yoga room, co-working lounge, content creation studio, party room & cocktail lounge, golf simulator, kids' playroom, expensive outdoor terrace with BBQs, lounge areas & games, and concierge services-everything you need for comfort, productivity, and relaxation. Located minutes from Sherway Gardens, with Costco, IKEA, Cineplex, parks, Humber College, and top dining options nearby. Enjoy immediate access to public transit and quick connections to Hwy 27, the Gardiner Expressway, and GO Transit. A perfect blend of style, convenience, and connectively. (id:47351)
11 Sinatra Street
Brampton, Ontario
Over $100000 Upgraded Detached 4-bedroom, double garage homeHome in Mayfield Village built by countrywide *Brand New 2 Bedroom Basement Apartment with Sep Entrance/Laundry for multigeration family or Rental Income, freshly paint, pot lights.Open Concept Living & Dining, Double Door Entry with storm enclosure& No Sidewalk, Insulated garage with stucco* all concrete stuccoed, 4 car driveway. This home offers unmatched convenience with easy access to Hwy 410, Located Near to Park, Schools, and Local Amenities Walmart, Major banks etc. This move-in-ready Detached is a rare opportunity in a highly sought-after community. (id:47351)
26149 Park Road S
Georgina, Ontario
Looking for affordable, heated WORKSHOP space in Sutton? Our units are ideal for trades, creators, hobbyists, and small business operations.Climate Controlled / Heated units, Hydro Available at $45/month flat rate. 100 Sq Ft WORKSHOP units. Clean, secure, and well-maintained building 24/7 access available, Suitable for light manufacturing, storage, and more! (id:47351)
271 Conestoga Avenue
Richmond Hill, Ontario
Spacious 3-bedroom, 2-washroom unit featuring a full-size kitchen with floor-to-ceiling glass windows providing abundant natural light. Main floor only with private ensuite laundry for added convenience. Located in a prime location, within walking distance to top-ranking schools, GO Station, shopping centre, and Walmart. Ideal for families and professionals seeking comfort and accessibility. (id:47351)
24 Lewis Craigie Lane
Richmond Hill, Ontario
Brand new Treasure Hill home! Modern 4-bedroom, 4-bathroom residence with a double car garage. Featuring a quartz kitchen with stainless steel appliances and a centre island, enhanced by elegant island pendant lighting and bright modern pot lights, plus a granite backsplash for a polished, low-maintenance finish. All bathrooms are thoughtfully upgraded with stylish backsplash and side-splash finishes, towel racks, and modern accessories, creating a clean and contemporary feel throughout. Bedrooms are equipped with child-safe blackout blinds, while living areas feature contemporary zebra blinds and 9-foot ceilings throughout. An exterior BBQ gas line makes outdoor entertaining easy and convenient. Prime Bayview Hill location within top-ranked elementary and secondary school zones, steps to shops, restaurants and transit, minutes to Hwy 404, Hwy 7 and GO, and close to parks and malls-perfect for families seeking style, comfort and convenience. (id:47351)
1606 - 87 Peter Street
Toronto, Ontario
Looking for that perfect downtown Toronto pad where the views are better than your ex's excuses? Welcome to 87 Peter Street - a high-floor corner suite that proves size isn't everything... but 550+ sqft of sleek living space sure helps. Soaring 9' ceilings, floor-to-ceiling windows, and a private balcony with clear north-west views mean your selfies and sunsets will always be on point. Built by the reputable Menkes, this one-bedroom masterpiece comes decked out with fully integrated appliances, laminate flooring throughout, and so many upgrades, even your friends will think you got a raise. The layout? Arguably the best 1-bedroom floor plan in the building, because we know you need space for that air fryer and your growing shoe collection. Enjoy 24-hour concierge service (because who doesn't want to feel important?), a gym to justify your brunch habits, a sauna, party room, guest suites, and even a rooftop terrace for those moments when you want to pretend you own the penthouse. Step outside and you're smack in the middle of the Entertainment District - with the Financial District, TIFF Lightbox, restaurants, transit, and nightlife just steps away. Oh, and with a Walk Score of 99, Transit Score of 100, and Bike Score of 95, you might as well sell your car - or park it for someone who lives in the suburbs. Suite 2806: it's classy, it's convenient, and it's calling your name (loudly, but politely). (id:47351)
1506 - 28 Olive Avenue
Toronto, Ontario
Excellent Location!! Right On Finch Subway; In The Heart Of North York; Absolutely Stunning 2 Bdrm Corner Unit South West View & Massive Windows With Tons Of Natural Light. Well-Maintained 24 Hrs Gatehouse Close To All Amenities*Bright & Spacious Corner Unit*Split Bedroom*Eat-In Kitchen*Aprox 775 Sq Ft. Professionally New Paint and New Dishwasher. (id:47351)
3806 - 2221 Yonge Street
Toronto, Ontario
The residential building at 2221 Yonge Street, located directly next to the Yonge and Eglinton subway station, is a striking addition to Toronto's vibrant Midtown neighborhood. This modern high-rise features a sleek, contemporary design with a glass and steel exterior that complements the surrounding urban landscape. With spacious and thoughtfully designed apartments, residents enjoy panoramic views of the city from floor-to-ceiling windows, bringing natural light into each living space. The building's prime location offers unparalleled convenience, with easy access to the subway and bus services, making commuting a breeze. Additionally, it is surrounded by a wealth of local amenities, including dining, shopping, and entertainment options. The building also boasts exclusive resident amenities such as a rooftop terrace, fitness center, and modern lounge spaces, offering the perfect balance of luxury living and urban convenience in one of Toronto's most desirable areas. (id:47351)
3001 - 300 Bloor Street E
Toronto, Ontario
Excellently Located In Rosedale, Luxurious & Spacious Suite (1170 S.F.+100 S.F. Balcony), Spectacular Panoramic Rosedale Ravine View, High Ceiling, Gas Fireplace, Eat-in Kitchen, B/I Cabinetry, Murphy Bed, One Large Locker, One Parking, Close To All Amenities, Steps To Transportation & Minutes To Hwy. Fabulous Facilities, Salt Water Indoor Swimming Pool, 24 Hrs. Concierge (id:47351)
402 - 319 Merton Street
Toronto, Ontario
Welcome To Your Corner Suite In Highly Coveted Davisville Village, Backing Onto The Kay Gardiner Beltline. Spacious 2 Bedroom, 2 Full Bathroom, Parking, Locker; Unobstructed, Spectacular N/E Views from your private walk-out balcony, 9Ft Ceilings, Newly Painted, Laminate Throughout. Steps To Subway, Transit, Top Schools, Restaurants, Parks; Pet Friendly Building. Enjoy bespoked amenities: indoor pool. (id:47351)
112 - 4800 Highway 7 Highway
Vaughan, Ontario
Welcome to Luxury Living at the Prestigious Avenue on 7 Condos in one of Vaughan's best Neighborhoods. This Stunning Bright 2 Bedroom Suite feels like a Townhouse with its Over sized Terrace and Large Floor to Ceiling Windows and Premium Main Floor Access. Fantastic Open Concept Layout Perfect For Entertaining. Featuring Soaring 10 Ft Smooth Ceiling. A Modern Kitchen with Built-in Appliances, Quartz Countertop and Centre Island with Lots of Storage. With Hotel like Amenities including a Roof Top Saltwater Pool, BBq, Cabanas and a High End Exercise Room. Minutes from the Vaughan Metropolitan Center, Amazing Schools, Highway, Subway Extension, Shopping and Parks. (id:47351)
118 Doubtfire Crescent
Markham, Ontario
**Location!! Location!!! Beautiful & Well Maintained *4+2Bed 3.5-Bath* Double Garage Markham Home In High Demand Middlefield Community. Interlock Driveway, Hardwood Floor On M/Floor, Family Room With Fireplace. Renovated Kitchen, S/s Appliances & Back Splash. Upstairs Offers Four Spacious Bedrooms. Master Bedroom With Walk-In Closet And 4-Piece Ensuite. Finished Basement With 2 Brms, Wrm, Kitchen & Sep-Entrance. Walking Distance To Markham Aaniin Community Centre. Close To High Ranking Schools, Parks, Ttc/Yrt, Walmart, No-Frills, Restaurant, Costco, Home Depot. *Your Client Will Love This Home. Show And Sell. Don't Miss This Golden Chance To Have This Beautiful House. ** This is a linked property.** (id:47351)
26149 Park Road
Georgina, Ontario
Looking for a clean, professional office spaces in Sutton? There are multiple units are available. 150 sq. ft. offices available at 26149 Park Road My Storage facility. Ideal for small businesses, entrepreneurs, remote workers, contractors, or anyone needing a private workspace Fully furnished private office Commercial-use permitted Offices ranging from 150-300 sq. ft. Secure, quiet, and professional environment Perfect for meetings, remote work, or small operations Ample parking available (id:47351)
1502 - 161 Roehampton Avenue
Toronto, Ontario
Beautiful 1 Bedroom+Den Suite, Bright & Spacious, Floor to Ceiling Windows Brings Tons Of Sun Light, Large balcony. Condo Amenities Include Outdoor Infinity Pool, BBQ, 24Hr Concierge, Sauna, Golf Simulator, Guest Suites, Hot Tub, Yoga Studio, Gym, Party Room and more. Short Walk To TTC Subway, Future LRT, Parks, Theatre, High Ranking Schools, Restaurants & shops, Loblaws, LCBO. 94 Walkscore. Enjoy The Picturesque Views Of The City From Your Window. This Modern Unit Is Ideal For Savvy Urban Professions. (id:47351)
702 - 18 Maitland Terrace
Toronto, Ontario
The Teahouse Condo, Sun Filled Br+ 1 Den Unit, Spectacular East View, Floor To Ceiling Windows, Den Can Serve As Dining Area Or Study/Work /Office Area. With A Huge Wrap Around Large Balcony Ideal To Stretch Your Legs Whilst Studying Or Working From Home!! Beautiful Unobstructed Views Steps To University Of Toronto, Toronto Metropolitan University, George Brown, Yonge St, College, Subway Station, Shops, Restaurants, Universities, Banks. Great Amenities, Concierge. Visitor Parking. (id:47351)
802 - 490 Eglinton Avenue E
Toronto, Ontario
***ONE MONTH FREE****! Don't miss this spacious, newly renovated, and immaculately clean 1-bedroom apartment in a quiet, family-friendly building where all utilities are included. Enjoy bright, open living in a well-maintained 8-storey residence located in a sought-after neighborhood popular with families and young professionals. The building is just a short walk to the subway and surrounded by restaurants, shops, parks, schools, a hospital, and entertainment options. Each apartment features a private balcony, hardwood and ceramic flooring, and modern upgrades including new kitchen appliances and fresh paint. A brand-new elevator has recently been installed for added convenience. On-site amenities include smart card laundry facilities on the ground floor, 24/7 camera surveillance, and a live-in superintendent for prompt assistance. Appliances included: fridge, stove, microwave, and dishwasher. Heating, hydro, and water are all covered in the rent. Indoor and outdoor parking as well as storage lockers can be rented for an additional monthly fee. ONE MONTH FREE (8th month free on a 1-year lease) Available Mid February (id:47351)
201 - 490 Eglinton Avenue E
Toronto, Ontario
***ONE MONTH FREE****! Don't miss this spacious, newly renovated, and immaculately clean 2-bedroom apartment in a quiet, family-friendly building where all utilities are included. Enjoy bright, open living in a well-maintained 8-storey residence located in a sought-after neighborhood popular with families and young professionals. The building is just a short walk to the subway and surrounded by restaurants, shops, parks, schools, a hospital, and entertainment options. Each apartment features a private balcony, hardwood and ceramic flooring, and modern upgrades including new kitchen appliances and fresh paint. A brand-new elevator has recently been installed for added convenience. On-site amenities include smart card laundry facilities on the ground floor, 24/7 camera surveillance, and a live-in superintendent for prompt assistance. Appliances included: fridge, stove, microwave, and dishwasher. Heating, hydro, and water are all covered in the rent. Indoor and outdoor parking as well as storage lockers can be rented for an additional monthly fee. ONE MONTH FREE (8th month free on a 1-year lease) Available Mid February (id:47351)
310 Merton Street
Toronto, Ontario
Rare opportunity to own in the heart of Midtown. This recently upgraded New York-inspired, freehold townhome offers luxury and privacy with soaring 10' coffered ceilings, a private elevator, modern finishes, and walnut floors throughout. Features include a wine cooler, surround sound system, heated bathroom floors, and a heated garage. The rooftop terrace is ideal for entertaining. Prime location just 10 minutes to Downtown, a 10-minute walk to the subway, minutes to the Beltline and trails, and close to the local famous shops and restaurants. (id:47351)
202 - 1545 Bathurst Street
Toronto, Ontario
****ONE MONTH FREE FOR ONE YEAR LEASE****or*****TWO MONTHS FREE FOR 18 MONTHS LEASE****Newly renovated unit. Recently renovated building conveniently located in the long established Bathurst and St. Clair area. Hardwood floors, plenty of light, well-maintained building. Close to all amenities. Minutes to shopping and fine dining. Easy subway access & close to downtown financial district. Utilities included (heat, water, hydro); portable ACs allowed. Available Mid February (id:47351)
401 - 990 Avenue Road
Toronto, Ontario
****ONE MONTH FREE FOR ONE YEAR LEASE *****or*****TWO MONTHS FREE FOR 18 MONTHS LEASE***Located at 990 Avenue Road in Midtown Toronto, this charming 2 Bedroom apartment offers bright, spacious living with hardwood floors and a modern kitchen. Just steps from Yonge and Eglinton, enjoy easy access to shops, restaurants, cafés, transit, and green spaces. With a welcoming community feel and everything you need nearby, it's a great spot for comfortable city living Available Mid February (id:47351)
31 Wellington Street
Brock, Ontario
Unique CUSTOM BUILT BUNGALOW built with amazing full circular and expansive DIRECT VIEW of LAKE SIMCOE and BEACH AREA approximately 200 feet away, and Yacht Club behind the home, just a walk away from your boat. OPEN CONCEPT LIVING, KITCHEN & DINING AREA offers tons of natural light and north WEST VIEWS of the LAKE, where you can sit and relax while watching stunning SUNSETS. Large deck on the back of the home with a 3 SEASON SUNROOM. Detached TWO CAR GARAGE with a lengthy driveway to fit all your friends and family. HUGE PRIMARY BEDROOM features a walk-in closet plus another double closet and an ensuite bathroom. A well proportioned second bedroom with a window and double closet. The spacious den could easily be converted into a third bedroom. MAIN FLOOR LAUNDRY for ease of use. The partially finished basement offers an IN-LAW SUITE, with KITCHEN & BATHROOM ROUGH-INS, 2 bedrooms and a grand family room area. BRAND NEW GAS FURNACE; The home and garage features a metal roof. Note: Some basement photos are virtually staged to show what it looked like before. (id:47351)
127 Manuel Street
Stratford, Ontario
Welcome to Avon Park by Cachet Homes. This brand new 3-bedroom, 3-bathroom townhome combines modern design with a functional layout, to give a contemporary living. The main level offers a well lit open-concept living, dining, and kitchen, perfect for everyday living and entertaining, as well as a convenient 2-piece bathroom. A Modern Victorian Style Exterior With Steep Roof Pitches & Lily Inspired Elevation B Features Boasting Bright Sun Filled Rooms and Countless Interior Upgrades Including Natural Hardwood Flooring and Soaring 9ft Smooth Ceilings on the Main Level. Entertain Guests In Style in the Spacious Living Area, Or Gather Around The Stunning Kitchen Including Quartz Countertops, back splash and Extended Height Upper Cabinets For Ample Storage. Upstairs, the spacious primary suite includes a 4-piece ensuite and an impressively large Oversized walk-in closet. Two additional bedrooms, a full bathroom, and second-floor laundry with generous storage complete this level. Located in Stratford's east end. This property is located in Avon Park, and it is close to shopping, restaurants, and everyday amenities, with quick highway access to the KW Region. Ideal for families and working professionals alike, this home features two parking spots (garage + driveway) and comes fully equipped with appliances and a garage door opener. Move-in ready and available immediately. (id:47351)
810 Technology Drive
Peterborough, Ontario
Looking for affordable, heated workshop space in Peterborough? These units are ideal for trades, creators, hobbyists, and small business operations.Climate Controlled / Heated units, Complimentary $1000 insurance coverage and free mailbox, Free package acceptance at front office and skid delivery within unit, Hydro Available at $45/month flat rate . 300 Sq Ft workshop units available Clean, secure, and well-maintained building, 24/7 Gated and Surveillances, access available, Suitable for light manufacturing, storage, and more! (id:47351)
622 - 4130 Parkside Village Drive
Mississauga, Ontario
Available January 1st 2026, this modern and spacious 1-bedroom, 1-bath condo offers 614 sq. ft. of interior space plus a generous 107 sq. ft. balcony. The layout is thoughtfully designed and filled with natural light, enhanced by 9-foot ceilings throughout. The open-concept kitchen flows seamlessly into an oversized living and dining area-ideal for entertaining or enjoying everyday living with ease. The bedroom is impressively sized and sits next to a full 4-piece bathroom, with in-suite laundry for added convenience. One parking space is included. Tenant to pay utilities. (id:47351)
1001 - 2088 James Street
Burlington, Ontario
Discover brand-new boutique condo living in the vibrant heart of Downtown Burlington, just moments from the waterfront. This never-lived-in one-bedroom suite features a bright, contemporary design with sleek stainless steel appliances, stylish flooring throughout, and includes one parking space. Located in one of Burlington's most pedestrian-friendly neighborhoods, you'll be steps from an exceptional selection of local restaurants, cafés, boutique shops, and everyday conveniences-all within easy walking distance. The building offers an impressive array of amenities, including 24/7 concierge service, an elegant lobby lounge, a smart parcel system, air purification technology, a smart home hub, a fully equipped fitness centre with a virtual training studio, co-working spaces, a private dining and social lounge, and a stunning rooftop terrace complete with BBQs and a community garden. Commuters will appreciate the convenient access to Burlington Transit, the Burlington GO Station, and major highways including the 403, 407, and QEW, providing seamless connectivity in every direction. (id:47351)
42 - 200 Malta Avenue
Brampton, Ontario
This beautifully maintained home for Family only features 3 bedrooms + den and 3 washrooms, ideally situated facing a landscaped garden and children's play area. The open-concept living and dining space is enhanced by high ceilings, elegant pot lights, fresh paint, rich flooring throughout, and an inviting oak staircase. The gourmet kitchen showcases quartz countertops, a stylish backsplash, stainless steel appliances, and a large eat-in island, perfect for both everyday living and entertaining. Each generously sized bedroom offers ample closet space, complemented by two full washrooms. Enjoy outdoor entertaining on the private rooftop terrace, while the upper-level full-size laundry room adds everyday convenience. The home includes one underground parking space with direct access. Condo fees cover landscaping, snow removal, visitor parking, garbage disposal, and property management, offering truly worry-free living. Included are stainless steel fridge, stove, dishwasher, washer & dryer, recessed pot lights in all rooms, and window coverings. Prime location close to Brampton GO Station, Brampton Transit Terminal, Shoppers World, and the upcoming LRT connecting Port Credit, GO Transit, and downtown Toronto. A must-see home you don't want to miss! Terms No smoking and no pets and for family only. (id:47351)
Basement - 24 Billingsley Court
Brampton, Ontario
This legal basement apartment offers two bedrooms and includes one parking space, making it suitable for a small family. It is conveniently located within walking distance to a bus stop and close to Costco, Walmart, banks, nearby plazas, Sheridan College, and the Gateway Terminal, providing excellent access to transit and amenities. Terms: No pets are permitted, and smoking is not allowed. (id:47351)
104 Houseman Crescent
Richmond Hill, Ontario
Large, Sunny Detached Home At Prime Richmond Hill Area App. 2000 Sf Finished Living Space, Large Custom Kitchen W/Beautiful Countertops, Gas Stove, S/S Appliance And Back Splash. This Beautiful House Has Solarium Extension, Huge Deck And Bbq Gas Pipe. Very Well Maintained, Renovated Basement, Hardwood Flr Thru-Out. One Bedroom Suit And 2nd Kitchen In Basement. (id:47351)
309 - 352 Front Street W
Toronto, Ontario
Fly Condo in the Entertainment district! Hottest downtown core location. steps to CN tower, Union station, Air Canada Centre. Spacious & Practical 2 Bedroom Floor Plan With 2 Full Bathrooms & Parking/Locker. large two bed almost 900sq very open layout. Very well maintained and management building. (id:47351)
705 - 3237 Bayview Avenue
Toronto, Ontario
Welcome To Boutique Living At The Bennett On Bayview! This Elegant One Bdrm, One Bthrm Condo Offers A Bright & Functional Layout W/ Modern Finishes Throughout. Located On The 7th floor. The Unit Features Floor To Ceiling Windows, A Sleek Kitchen W/ Quartz Countertops & Stainless Steel Appliances & A Spacious Bdrm W/ Ample Closet Space. Enjoy The Convenience Of In-suite Laundry & A Private Balcony W/ Unobstructed Views. Lease Includes One Underground Parking Space, Perfect For Urban Commuters. Building Amenities Include A Concierge, Fitness Centre, Party Rm & Visitor Parking. Situated Steps From TTC, Grocery Stores, Parks & Bayview Village W/Easy Access To Hwy 401 & DVP. Ideal For Professionals Or Couples Seeking Comfort, Style & Convenience In One Of Toronto's Most Desirable Neighborhoods. (id:47351)
55 Tulip Crescent
Simcoe, Ontario
Welcome to this spacious and thoughtfully designed five-bedroom, four-bathroom home, offering over 2,700 sq. ft of above-grade living space plus 1,104 sq. ft below grade in a desirable family-friendly neighbourhood just 15 minutes from the beaches of Port Dover and 5 minutes to Fanshawe College campus. From the moment you step inside, you are greeted with quality finishes, including engineered hardwood flooring, quartz countertops, smooth ceilings on the main floor, and ceramic tile in the foyer, all combining to create a refined yet welcoming atmosphere. The open concept main floor has been designed with both comfort and functionality in mind. A bright, modern kitchen offers ample cabinetry, sleek quartz countertops, and generous storage, making it ideal for both everyday living and entertaining. The adjoining dining area provides the perfect setting for family meals or gatherings with friends, while the spacious living room, highlighted by large windows, lets natural light pour in, creating a warm, inviting environment. Upstairs, the thoughtful layout continues with five well-proportioned bedrooms. Two of these bedrooms feature en-suite bathrooms, providing convenience and privacy for family members or guests. The primary suite offers a retreat-like setting with its own ensuite bath, while the additional bedrooms are versatile enough to accommodate children, guests, or even a dedicated home office. A second-floor laundry room enhances daily living. The lower level presents a blank canvas for future customization, and with 1,104 sq. ft to work with, you can envision a recreation room, home gym, or additional living space. Set on a quiet crescent, this home offers a safe, peaceful environment while remaining close to excellent schools, parks, trails, shopping, and other local amenities. Combining space, quality, and practicality, this property is perfectly suited for a growing family ready to settle into a home that meets their needs today and for years to come. (id:47351)
8 Poett Avenue
Stratford, Ontario
Welcome to this brand new 3-bedroom, 3-bathroom townhome by Cachet Homes situated at Avon park. It combines modern design with a functional layout, to give a contemporary living. The main level offers a well lit open-concept living, dining, and kitchen, perfect for everyday living and entertaining, as well as a convenient 2-piece bathroom. A Modern Victorian Style Exterior With Steep Roof Pitches & Lily Inspired Elevation B Features Boasting Bright Sun Filled Rooms and Countless Interior Upgrades Including Natural Hardwood Flooring and Soaring 9ft Smooth Ceilings on the Main Level. Entertain Guests In Style in the Spacious Living Area, Or Gather Around The Stunning Kitchen Including Quartz Countertops, back splash and Extended Height Upper Cabinets For Ample Storage. Upstairs, the spacious primary suite includes a 4-piece ensuite and an impressively large Oversized walk-in closet. Two additional bedrooms, a full bathroom, and second-floor laundry with generous storage complete this level. Located in Stratford's east end. This property is located in Avon Park, and it is close to shopping, restaurants, and everyday amenities, with quick highway access to the KW Region. Ideal for families and working professionals alike, this home features two parking spots (garage + driveway) and comes fully equipped with appliances and a garage door opener. Move-in ready and available immediately. (id:47351)
796 Technology Drive
Peterborough, Ontario
Discover your ideal workspace in the heart of Peterborough. These newly updated commercial offices are perfect for professionals, entrepreneurs, and growing teams looking for a clean, modern, and ready-to-use environment. 1,200 sq. ft. Flat-rate hydro - only $45/month, Renovated bathrooms and kitchenette for tenant use. Clean, quiet, and professional environment suitable for individual or team offices.Startups & small businessesRemote workers needing a dedicated workspaceProfessional services (consulting, legal, accounting, real estate, etc.)Content creators or administrative offices. These spaces are turn-key ready - simply move in and start working. With modern furnishings, newly updated amenities, and unbeatable pricing, this is one of the best value office solutions in Peterborough. (id:47351)
3 Learmont Drive
Toronto, Ontario
Welcome to 3 Learmont Drive, a beautifully renovated luxury home nestled in one of Etobicoke's most sought-after neighborhoods, surrounded by million-dollar residences. This turn-key property showcases a perfect blend of sophistication and comfort, offering brand-new finishes and thoughtfully designed spaces throughout. Step inside to an elegant open-concept layout featuring new windows, exterior doors, and luxury flooring that flow seamlessly across the main level. The custom kitchen is a true showpiece, equipped with high-end KitchenAid appliances and crafted for both style and function. Each washroom has been fully upgraded, highlighted by a stunning skylight that floods the space with natural light, creating a spa-like ambiance. Beyond its beauty, this home offers peace of mind with major system upgrades including a new furnace, new shingles, and a new air conditioner- all completed in 2025. The electrical system has been upgraded to 200 amps, and the plumbing has been replaced with new PVC lines. The exterior features newly finished stucco, complemented by updated soffits, fascia, gutters, and downspouts for a fresh and modern look. The fully finished legal two-bedroom basement apartment offers insulated floors for extra warmth and comfort, making it ideal for generating rental income or accommodating extended family. Located in a premier Etobicoke neighborhood close to top-rated schools, parks, shopping, and major highways, 3 Learmont Drive stands as a true example of modern luxury and quality craftsmanship- ready for you to move in and enjoy. (id:47351)
1809 - 3883 Quartz Road
Mississauga, Ontario
WELCOME TO M CITY 2 CONDOS IN THE HEART OF MISSISSAUGA. THIS SOUTH EAST CORNER UNIT FEATURES 2 BEDROOM, 1 BATH WITH 638 SQFT OPEN CONCEPT + A LARGE 319 SQFT WRAP AROUND BALCONY. THE UNIT IS FILLED WITH NATURAL LIGHT, FLOOR TO CEILING WINDOWS, MODERN KITCHEN WITH SPACIOUS LIVING AND DINING AREAS. AMENITIES INCLUDE OUTDOOR POOL, ROOFTOP SKATING RINK, FITNESS CENTRE, 24 HOUR CONCIERGE AND BEUATIFULLY LANDSCAPED TERRACES. LOCATED JUST STEPS TO SQUARE ONE, RESTAURANTS, SHOPS, TRANSIT AND ALL MAJOR HIGHWAYS. (id:47351)
40 - 5055 Heatherleigh Avenue
Mississauga, Ontario
Sun-Filled End Unit Townhouse In Centre Of Mississauga. Perfect Location For School, Steps To Shopping & Public Transit, Close To Highway 401 & 403. Safe & Family Friendly Complex, Playground, Close To Heartland And Square One. Upgraded Kitchen And Bathrooms. Newer Kitchen Appliances. Central Vacuum For Easy Cleaning. No Pets. No Smoking. (id:47351)
9 - 320 Ravineview Drive
Vaughan, Ontario
Welcome to this beautifully maintained 3 bedroom, 2.5 bathroom townhouse nestled on a quiet, private street in one of the area's most sought-after communities. Bright and spacious, this home features a thoughtfully designed open-concept layout with 9-ft ceilings, hardwood flooring on the main level, and large windows that flood the space with natural light. The generous eat-in kitchen offers ample cabinetry and breakfast area which leads to the fenced backyard. Upstairs, you have a spacious primary bedroom with a walk-in closet and private 4-pc ensuite. There are two more well-sized bedrooms and another shared bathroom-ideal for growing families. There is also a convenient main-floor powder room and laundry add everyday functionality.The unfinished basement provides a blank canvas to customize to your needs-whether a home gym, office, rec room, or additional living space-offering excellent future value. Enjoy tranquil views of surrounding green space and ponds, all while being minutes from top-rated schools, parks, scenic walking trails, the new Cortellucci Vaughan Hospital, Maple GO Station, and Hwy 400. Low monthly maintenance fees cover snow removal and garbage. (id:47351)
399 Queen Street S Unit# 417
Kitchener, Ontario
Welcome to urban living at its finest in this stylish 1-bedroom, 1-bath condo on the 4th floor of Kitchener’s sought-after Barra on Queen Condos! From the moment you step inside, the custom design and thoughtful upgrades set this unit apart. The modern kitchen boasts an extended island with seating, perfect for entertaining or enjoying your morning coffee. The open-concept layout flows seamlessly to a spacious living area and out to your private balcony with plenty of room for seating, an ideal spot to relax and soak in the view. The bathroom has been beautifully updated with a sleek walk-in shower, offering a modern and functional touch. Just off the entryway, a stylish barn door leads to the in-unit laundry, full-size machines and smart design that maximize space without sacrificing convenience. With your own parking spot and thoughtful layout throughout, this condo is designed for easy, everyday living. Enjoy amenities galore right at your doorstep: a fully equipped gym, bookable party room, outdoor BBQ space, and even a pet run for your four-legged friends. And the location? Absolutely dynamite, steps to Victoria Park, the LRT, trendy restaurants, nightlife, shops, public transit, and all of Downtown Kitchener’s best festivals and events. Whether you’re a first-time buyer, investor, or downsizer, this condo checks all the boxes for modern city living. Don’t miss your chance to call this stylish space home! (id:47351)
135 Pugh Street
Milverton, Ontario
Welcome to 135 Pugh Street where luxury meets flexibility. Experience upscale living in this beautifully semi-detached home, thoughtfully crafted by Caiden Keller Homes. Backing directly onto a lush forest, this property offers rare, uninterrupted privacy in the charming and growing community of Milverton. This home delivers space, style, and exceptional value especially when compared to similar properties in nearby urban centres. Imagine a semi-detached custom home with high-end finishes, a designer kitchen with oversized island, upgraded flat ceilings, dual vanity and glass shower in the ensuite, and a spacious walk-in closet. The layout is fully customizable with Caiden Keller Homes in-house architectural team, or you can bring your own plans and vision to life. Each unit will maintain the same quality craftsmanship and attention to detail Caiden Keller Homes is known for. Don't miss this rare opportunity to own a fully customizable luxury Semi with forest views at a fraction of the cost of big city living! Multi-generational floor plan customization an option which includes a 2 bed, 1 bath accessory apartment. Multiple Lots available!! (id:47351)
280 Lester Street Unit# 115
Waterloo, Ontario
Amazing opportunity retail unit for lease close to both University (U of W & WLU)- It is professionally finished ready for you t move & start your business. 1600 sqft with handicap bathroom , storage room backdoor unit. Could be used for personal services,food /restaurant/coffee shop and medical purposes. Gross rent 4200 no TMI or else tenant pays (id:47351)
