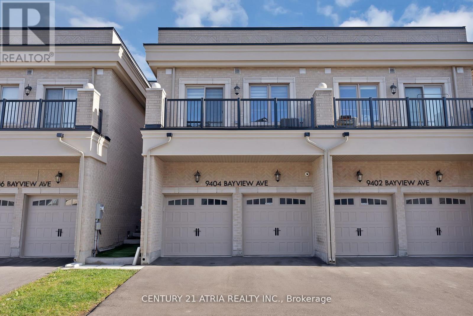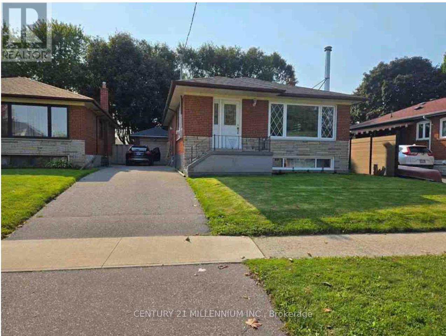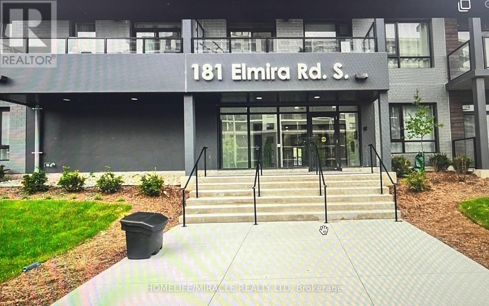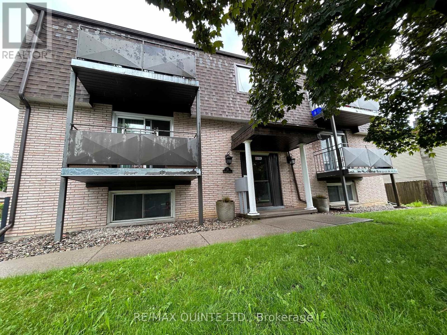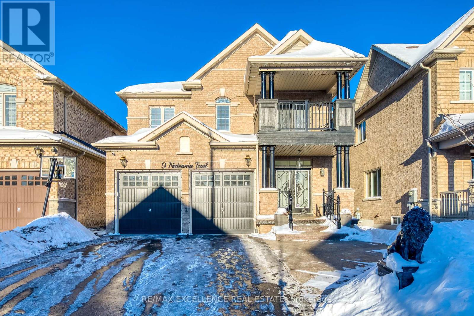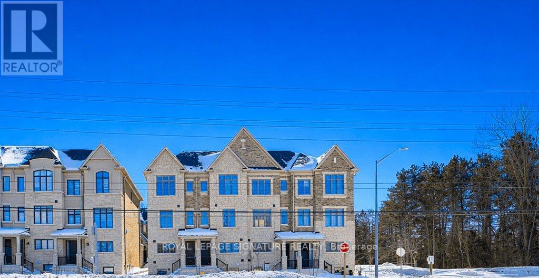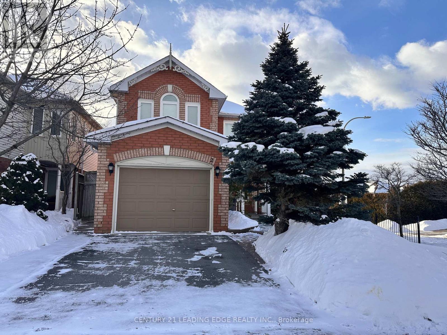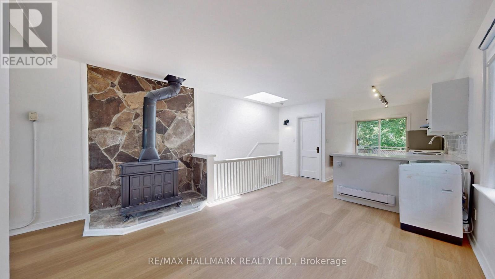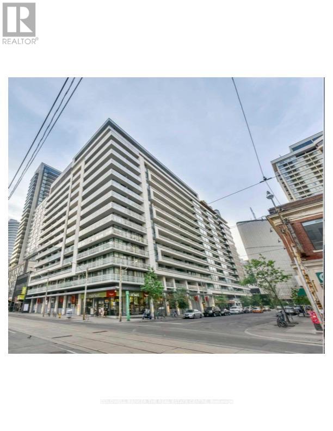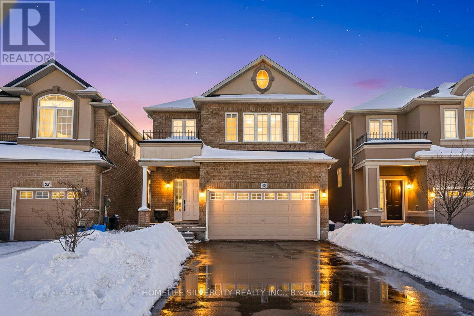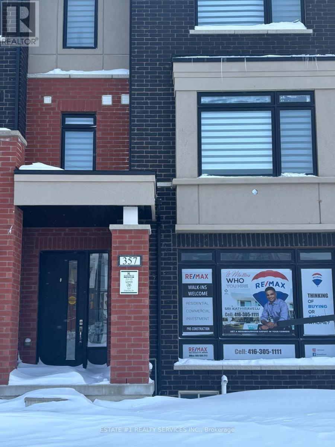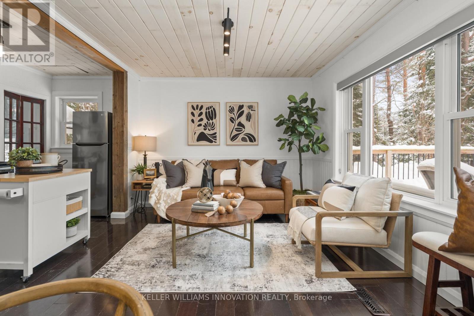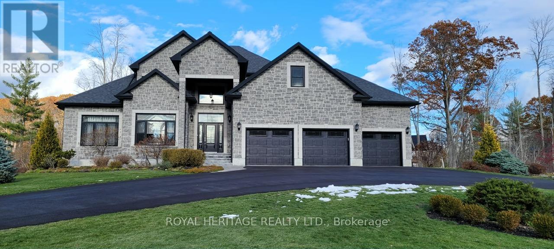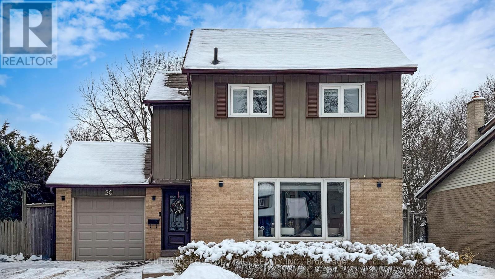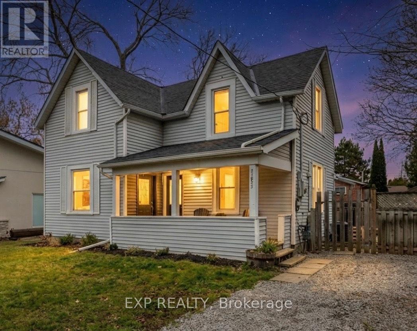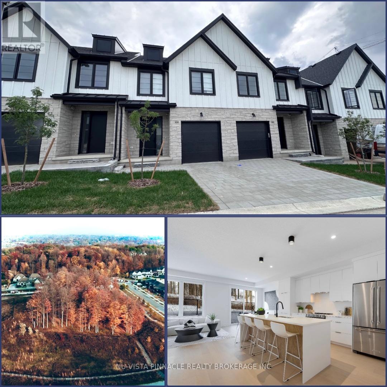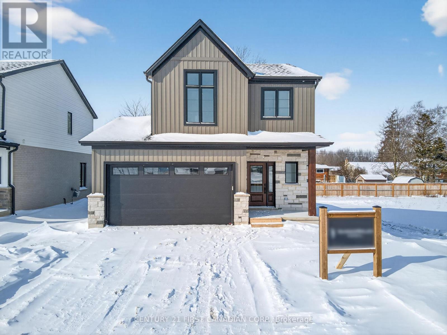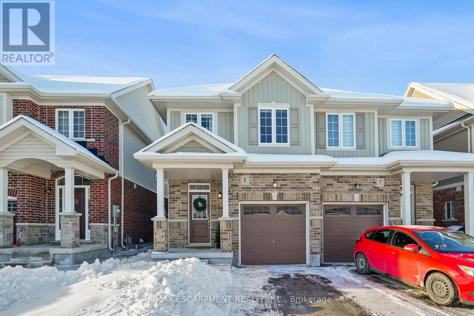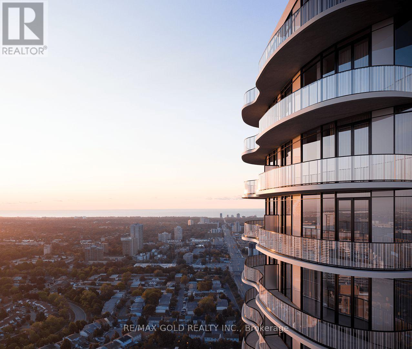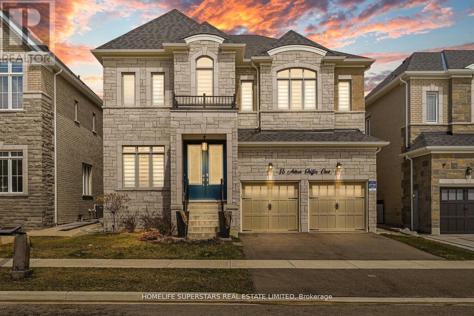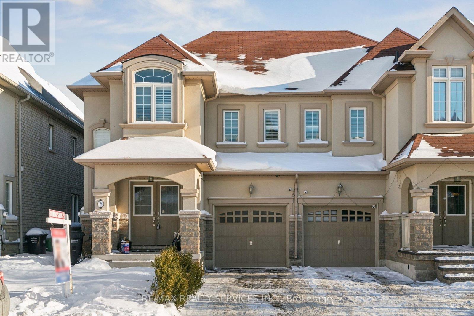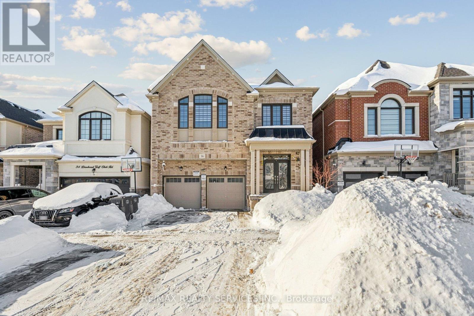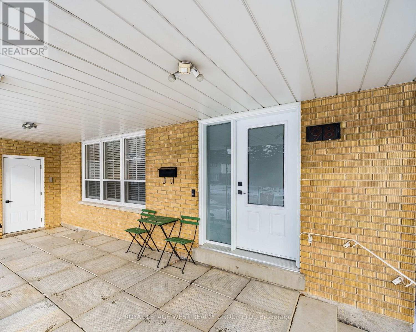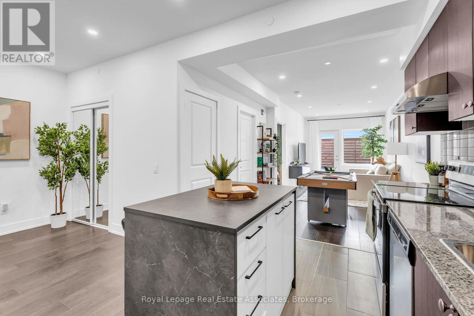9404 Bayview Avenue
Richmond Hill, Ontario
Welcome to this beautifully crafted, 2-year-new executive townhouse with coach house in the heart of Observatory Hill. Offering approx.3,460 sq.ft. in the main home plus a fully upgraded 580 sq.ft. coach house, this residence is designed for comfortable, modern living. Sun-filled open-concept spaces, soaring ceiling heights (9' ground, 10' main, 9' upper), and elegant herringbone floors create a bright and inviting atmosphere. The chef's kitchen features premium Sub-Zero and Wolf appliances, quartz countertops, custom cabinetry, and a walk-in pantry-perfect for hosting and everyday life. The living area is anchored by a custom fireplace accent wall and built-in shelving, ideal for relaxed evenings at home. Five spacious bedrooms and spa-inspired bathrooms with heated floors offer comfort for the whole family. Thoughtful upgrades, a double car garage with EV charging, and two driveway spaces add everyday convenience. The coach house provides exceptional flexibility for extended family, guests, or home office use. A turnkey home in one of Richmond Hill's most desirable neighbourhoods, close to parks, schools, transit, and amenities. (id:47351)
9 Tralee Avenue
Toronto, Ontario
Welcome to 9 Tralee Ave - a well-maintained and versatile home in a highly sought-after,family-friendly Scarborough neighbourhood. This bright and inviting property features 3 spacious bedrooms on the main floor with a combined living and dining area, perfect for everyday living and entertaining. The kitchen boasts granite countertops, backsplash, and potlights, creating a warm and modern space ideal for hosting family and friends. The main floor includes a full 4-piece washroom and functional layout designed for comfort and convenience. Downstairs, enjoy a finished basement apartment with 2 bedrooms and a separate side entrance - perfect for extended family, guests, or generating rental income. Located close to shopping, schools, hospital, parks, and public transit, this home offers exceptional accessibility and lifestyle convenience in a child-friendly community. **A perfect blend of comfort, location, and income potential - don't miss your opportunity to make this home yours!** *Live comfortably today while building income for tomorrow - 9 Tralee Ave is the opportunity you've been waiting for.* (id:47351)
713b - 181 Elmira Road S
Guelph, Ontario
Welcome to this Beautiful, Spacious and Bright 2 Bedroom, 2 Baths Unit at West Peak Condos on the 7 th floor in Guelph. Spacious 1058 Sq ft with large 168 sq feet balcony with open and clear views. Open Concept Layout with Laminate Floor Throughout, Brand new Stainless Steel Appliances, Quartz Countertops Throughout the Unit with LED Lighting. 2 Spacious Bedrooms with Large Windows and Closets. Enjoy access to a range of upscale amenities, including fitness facilities & upcoming outdoor swimming pool, park and rooftop patio. Close to Shopping, Dining, and Entertainment options, Transportation links, Highway 6, Highway 7, Highway 24, and all Other Amenities. Steps to Costco and Zehrs.6 km from the University of Guelph, 3 km to Conestoga College (Guelph campus), 1 km to Mitchell Woods Public School, 20 km to Google, Kitchener. Tenants Just pay for Hydro. (id:47351)
1 - 29 Mcnichol Avenue
Quinte West, Ontario
Welcome to 29 McNichol Ave. A spacious, bright 1 bedroom apartment in a quiet, well-maintained smoke free 6-plex.Situated in a quiet residential neighborhood on Trenton's east side. The building features secured entrances and is filled with excellent, mature, long-term tenants. The unit for rent features a large bedroom with a ceiling fan and double closet. Open-concept living and dining room. Situated on the lower level but only partially below ground, with large windows throughout the apartment, it does not feel like a basement but more like a ground-floor unit. Lots of storage space inside with 2 large closets in the hall, a linen closet, and another large walk-in coat closet. The kitchen is large enough for a small table and is filled with cupboards and ample counter space. A stove and a full-size newer fridge are included for the tenant's use. Updated 4-piece bathroom with soaker tub and updatedtub surround, toilet and vanity. Newer carpeting is found in the living and dining room, hall, and primary bedroom. Coin laundry on the same level as the apartment and a back door to access the parking lot. 1 parking space is included in the monthly all-inclusive rent of $1595. Great central location just a short drive to the 401, CFB, or downtown Trenton. Close to SP Data, Global Med, Fastenal, and many other large employers in the Trenton area. This quiet building is perfectly suited for mature tenants and professionals looking for an affordable place to call home. Applicants should provide proof of employment, a recent credit check, and good references with their rental application. Available for March 1st. First and last months' rent is required, and proof of tenant insurance must be provided before keys will be exchanged. The yard and parking lot are maintained by the Owner. It is currently occupied until Feb 28th 2026. Dont miss out on a great building to call home. 24 hours notice is needed for showings. (id:47351)
9 Natronia Trail
Brampton, Ontario
Welcome to this beautifully upgraded 4+2 bedroom detached home featuring a finished basement and builder's separate entrance, located in one of Brampton's most desirable, family-friendly neighbourhoods at the border of Vaughan. The property offers no sidewalk, providing additional driveway parking and lower exterior maintenance. The well-designed layout includes combined formal living and dining areas, a spacious family room with a gas fireplace, and a second-floor den, ideal for a home office or study.A grand double-door entry leads to a bright main floor with 9-foot ceilings, wainscoting, pot lights, automatic blinds,complemented by a solid oak staircase. The upgraded kitchen features enhanced cabinetry, granite countertops, and stainless steel appliances, flowing seamlessly into the open-concept breakfast area and adjoining living spaces, making it ideal for everyday living and entertaining.The finished basement extends the living space with a dedicated media room and bar, offering an excellent area for recreation or hosting. Additional features include walkout to balcony from room, main-floor laundry, a double car garage, and a well-maintained interior reflecting pride of ownership. Conveniently located close to Highways 427 and 50, schools, parks, and transit, this home offers space, upgrades, and location in a high-demand neighbourhood. (id:47351)
4163 Major Mackenzie Drive E
Markham, Ontario
Welcome to this elegantly designed brand new 'Kylemore' town home situated the beautiful community of 'Brownstones' surrounded by forest golf course. This end unit features: 5" hardwood floors & hardwood stairs with black iron pickets and pot lights throughout. Gorgeous kitchen has pastel colored cabinets with gold hardware, subway tile backsplash, large sink with gold faucet, Sub Zero, Wolf & Bosch built in stainless steel appliances, quartz counters with waterfall feature & breakfast bar. Open concept family room features an upgraded electric fireplace and mantel, has a walk out to terrace and gas BBQ. line. Large Formal room. Extra family room/office on ground level, 3 Bedrooms, 2.5 bathrooms with upgraded tiles & faucets. Situated close to all amenities. Walking trails, Schools, Transit, Golf, Community Centre, Library, shopping & Hwy 404 (id:47351)
Basement - 2 Vintage Drive
Whitby, Ontario
This legal two-bedroom basement apartment offers a functional and private living space with a separate entrance and walk-out access to the backyard. The unit features two well-sized bedrooms, one full bathroom, and in-suite laundry for added convenience. Bright and well maintained, the apartment provides a comfortable layout ideal for professionals or small families seeking privacy within a family-oriented community. Carpet-free. Located in the desirable Williamsburg area of Whitby, the property offers easy access to schools, parks, recreational amenities, and Highways 401, 407, and 412. (id:47351)
Upper - 215 Kingston Road
Toronto, Ontario
This sun drenched Beach unit feels like an oasis perched up in the trees! Second floor unit updated throughout including new flooring, a bright living space (lots of windows throughout and a gorgeous skylight), modern open concept kitchen with stone countertops, updated bathroom, and a bedroom with vaulted ceilings, ceiling fan and a closet. Open concept living has great flow with direct walk out to your south facing private back deck with lots of folliage and privacy - perfect for entertaining, BBQing & lounging. Complete with brand new ductless Air Conditioning & heat pump allow you to be in control of your own units heating/cooling. Private Washer/Dryer in the unit for convenience. Located just 900 meters from the Beach this unit will allow you to take advantage of all the neighbourhoods amenities - tennis courts, outdoor olympic sized pools, bike paths, water sports, volleyball and of course, the beach! Groceries, Wine Rack and Starbucks at the bottom of the street, as well as easy access to the TTC (Woobine subway is at the top of the street, 24 hr street car at the bottom of the street, and bus stops right outside the property). (id:47351)
1710 - 111 Elizabeth Street
Toronto, Ontario
Fully Furnished One Bedroom, Den, 2 Bathrooms, 9' ceiling & Large Balcony Condo Apartment in a Super Central & Convenient Location in Toronto Downtown Core. Steps to University hospitals, Eaton Centre, Dundas Square, Subway, UoT, TMU and Longo's Supermarket. Floor to Ceiling Windows, Underground Parking Included. Hardwood Floor Throughout, Quartz Countertop, Kitchen Island. Building with Many Amenities; 24Hr Concierge, Fitness Facilities, Indoor Pool, Hot Tub, Rooftop Patio W/BBQ, Party Room, Visitor Parking. Ready to Move In and available immediately. (id:47351)
18 House Lane
Hamilton, Ontario
This 2,137 sq ft, fully renovated 4-bedroom, 2.5-bath home in the Meadowlands offers the perfect blend of space, style, and functionality. Step into a bright, open main floor with a welcoming foyer, formal dining area, spacious living room, and a modern eat-in kitchen featuring brand new stainless steel appliances-ideal for family life and entertaining.Upstairs, all four bedrooms are generously sized, anchored by a luxurious primary suite with walk-in closet and 4-piece ensuite with soaker tub. Enjoy the convenience of bedroom-level laundry.Outside, the double driveway provides ample parking, and the location can't be beat-just steps to parks, top-rated schools, the Meadowlands Power Centre, and quick access to Highway 403 and the Lincoln Alexander Parkway.A move-in-ready home with thoughtful renovations and a functional layout designed for families. Don't miss this opportunity to make it your own. (id:47351)
357 Veterans Drive
Brampton, Ontario
Experience the perfect blend of luxury living and professional opportunity in this rare Rose haven live/work townhouse-a true one-of-a-kind opportunity. OFFICE AND THE RESIDENTIAL SPACES ARE RENTING SEPARATELY. Prime location! The ground floor Office boasts a fully equipped professional retail/workspace with high-visibility Street exposure, multiple permitted uses, and a large commercial window perfect for your business decal. A Separate entrance leads to the bright residential Space, offering privacy and convenience. The OFFICE/COMMERCIAL SPACE offers excellent Street exposure Facing Major Intersection and Strong income potential. THE UNIT HAS A SPACIOUS HALF WASHROOM. Freehold townhome with no TMI. Prime location near Hwy 410, top Schools, Shopping, and Mt. Pleasant GO Station. Surrounded by established businesses and close to major amenities, this is a prime opportunity in a high-demand area. (id:47351)
469 Rowanwood Road
Huntsville, Ontario
Tucked quietly into one of Muskoka's most vibrant year round communities, this updated four season waterfront access cottage feels like a place you arrive at and immediately exhale. Huntsville continues to stand out as one of the strongest cottage markets in the region, drawing people back season after season with its ski resort, golf courses, charming downtown, dining, and lively energy that never fades with the weather. This two bedroom cottage captures everything people love about lake life, without the overwhelming price tag. Natural light pours through the space, wrapping each room in warmth and creating that instant cosy feeling that makes you want to stay awhile. With approx. 50ft of frontage and direct boating access into Mary Lake, your days unfold naturally here. Morning paddles, afternoons on the dock, quiet swims out to open water, or hopping on your favourite watercraft to explore more than 40 miles of connected boating through Mary Lake, Lancelot Creek & Penfold Lake. There is always somewhere new to wander. The south facing deck will quickly become your favourite place. Long sunny days melt into relaxed evenings, whether it is coffee in the morning, lounging in the afternoon, or watching the stars come out at night. The private yard invites barefoot afternoons, family time & space for pets to roam, complemented by a storage building and a loft-style bunkie that makes hosting guests effortless. Surrounded by mature trees, it feels peaceful and private here while still being close to town. Excellent cell reception makes remote work easy, and forced air heating, central air, and a drilled well create peace of mind. Whether you are looking for a starter cottage, a smart investment, or a simple place to reconnect with the water, this is one of those rare properties where nothing feels complicated. Just arrive, settle in, and let Muskoka do what it does best. This is where easy days turn into lasting memories, and where lake life finally feels within reach. (id:47351)
21564 Loyalist Parkway
Prince Edward County, Ontario
Welcome to this sophisticated custom-built residence in Prince Edward County, offering over 5,000 square feet of refined living space that masterfully combines luxury, durability, and thoughtful architectural design. This five-bedroom, four-bathroom bungaloft greets you with an elegant arrival sequence, featuring an oversized circular driveway and striking Century stone and brick finishes and SNOC exterior lighting. Inside, the home unfolds into expansive, principal rooms filled with natural light, defined by an open-concept, rich hardwood, and Italian porcelain flooring. The chef's eat-in kitchen serves as the heart of the home, appointed with custom cabinetry and Cambria quartz countertops, offering a seamless flow to a formal dining room and a sprawling TREX composite deck perfect for garden-view entertaining. The main floor is designed for modern convenience, featuring a dedicated home office, a spacious laundry suite, and a timeless wood-and-stainless steel staircase. Upstairs, a versatile loft offers a private retreat for guests or additional living space. The lower level extends the home's utility with two bedrooms, a three-piece bath, a family media room, a hobby space, and a specialized cold storage room. Built with a commitment to efficiency, the residence utilizes a custom geothermal heating and cooling system for consistent climate control and lower operating costs. Premium interior details include a Broan central vacuum, keyless entry, security system with utility monitoring and upgraded hardware and fixtures throughout. Outside, the property is a low-mntc oasis with manicured lawns and a built-in irrigation system. Complete with a finished triple-car garage, a secondary driveway & shed. Home is perfectly suited for multigenerational families & entertainers alike. Located just minutes from Highway 401, you enjoy peaceful rural living with effortless access to Trenton, Belleville, & the vibrant cultural County with Wineries, Golfing, Boating & Shopping. (id:47351)
20 Springburn Crescent
Aurora, Ontario
Wonderfully maintained by the current owners, this charming home is ideal for first-time buyers or those looking to downsize. Tucked away on a quiet street in the highly sought-after community of Aurora Highlands, this property sits on a generous 50 ft x 135 ft lot, surrounded by newly built homes throughout the neighbourhood.The main floor features a convenient 2-piece powder room, a bright open-concept living area with large windows, and a well-appointed kitchen offering ample cabinetry and brand-new stainless steel appliances. Upstairs, you'll find three spacious bedrooms with plenty of closet space and a 4-piece family bathroom, creating a functional and comfortable layout.The finished basement adds even more living space, complete with a laundry room, an additional 4-piece bathroom, and a versatile recreation room-perfect for entertaining family and friends.Step outside to your private backyard oasis: 135 feet deep, featuring a large deck ideal for summer gatherings, mature trees, and plenty of green space to enjoy.Conveniently located close to parks, top-rated schools, transit, and all amenities, this home offers an incredible opportunity to live in one of Aurora Highlands' most prestigious neighbourhoods. Don't miss it! (id:47351)
21023 Dalton Road
Georgina, Ontario
A Century Home With Incredible Potential, In A Central Location That Keeps You Connected. Filled With Charm, Character, And Solid Bones, This 3-Bedroom, 2-Bath Home In The Heart Of Jackson's Point Is Perfect For Investors, First-Time Buyers, Or Anyone Looking To Add Their Own Personal Touches. The Bright Living Room Offers Soaring Vaulted Ceilings And A Walk-Out To The Back Deck, Ideal For Entertaining Or Enjoying Your Morning Coffee. Enjoy A Spacious Dining Room Perfect For Family Gatherings, And A Separate Kitchen Featuring Pot Lights, Butcher Block Counters, Centre Island, Stainless-Steel Appliances And Double Sink. The Main Floor Also Includes Laundry With Its Own Walk-Out To Backyard And A Convenient 3-Piece Bathroom. Upstairs, You'll Find Three Bedrooms, Two With Closets, And An Updated 3-Piece Bathroom Complete With Walk-In Glass Shower. Notable Updates In 2023 Include: S/S Fridge, A/C & New Front Windows. Built Over 100 Years Ago, This Charming Century Home Also Features A Partial Basement Ideal For Storage, Large Covered Front Porch, And Fully-Fenced Yard. The Driveway Accommodates Up To 5 Vehicles. All Of This Just Steps From Lake Simcoe, Parks, Shops, Schools, The Library, Restaurants, And Local Amenities, Plus Only 15 Minutes To Hwy 404. A Character-Filled Home With Incredible Potential In One Of Georgina's Most Convenient And Walkable Neighbourhoods. (id:47351)
62 - 1175 Riverbend Road
London South, Ontario
LAST 3+1 BEDROOM UNIT AVAILABLE | BACKING ONTO PROTECTED FOREST | Appliances and Window Coverings Included | Move-In Ready | Welcome home to Warbler Woods, one of West London's most desirable new communities. Built by award-winning Lux Homes Design & Build Inc., proudly named 2025 Builder of the Year (Small Volume) by the London HBA, these freehold vacant land condo townhomes offer the perfect blend of modern design and everyday comfort. Step inside to a bright, open-concept main floor designed for effortless living and entertaining. Oversized windows flood the space with natural light, while the chef-inspired kitchen features sleek cabinetry, quartz countertops, upgraded lighting, and included appliances and window coverings- ideal for hosting or relaxing at home. What truly sets this home apart is the private backyard backing onto protected forest. Complete with a large deck, this creates your own outdoor retreat -perfect for summer evenings surrounded by nature. A rare and remarkable feature... WOW. Upstairs, enjoy three spacious bedrooms plus a den, two stylish bathrooms, and convenient upper-level laundry. The primary suite is a true retreat with a walk-in closet and a luxurious 4-piece ensuite. Additional highlights include 9' ceilings on the main floor, black plumbing fixtures, and neutral, modern finishes throughout. Ideally located just minutes from highways, shopping, restaurants, West 5, the YMCA, parks, trails, golf courses, and top-rated schools, Warbler Woods offers the perfect balance of tranquility and convenience. Move in today - this is the last unit available with picturesque views! Photos are of a similar unit in the same subdivision. Price reflects eligible, qualified first-time home buyer pricing after the applicable 5% rebate. Rebate-adjusted purchase price: $690,000. (id:47351)
9 Twynstra Street
North Middlesex, Ontario
MOVE IN READY! Welcome to the Payton II by VanderMolen Homes. This thoughtfully designed two-storey home features an open-concept layout ideal for both everyday living and entertaining. Blending classic appeal with modern functionality, the Payton II offers over 1,600 sq. ft. of well-planned living space. The main floor offers 9-ft ceilings, highlighted by a vaulted ceiling in the bright and spacious family room. The open layout flows seamlessly into the dinette and kitchen, with direct access to a covered 10'X20' rear patio and deck ideal for outdoor living. A convenient two-piece powder room and a main-floor laundry room add to the home's functionality. Upstairs, the primary suite offers a private retreat with vaulted ceilings, a walk-in closet, and a stylish 4-piece ensuite featuring a relaxing soaker tub.. Two additional bedrooms and a full main bath complete the upper level, providing comfort for the whole family. Additional features include: high-efficiency mechanical systems, a 200-amp electrical panel, sump pump, concrete driveway, fully sodded lot, covered rear patio (an approx. 10'X20' deck is included), separate basement entrance from the garage, and rough-ins for a future basement kitchenette and bathroom. Taxes & Assessed Value yet to be determined. (id:47351)
9 Elsegood Drive
Guelph, Ontario
Welcome to 9 Elsegood Drive, a beautifully maintained 3-bedroom, 2.5-bathroom semi-detached home in Guelph's highly desirable Kortright East neighbourhood. Built in 2022, this modern gem combines stylish finishes with family-focused functionality - all nestled in the quiet, south end of Guelph. Step inside to 9' ceilings, pot lights, and sun-filled living spaces that flow effortlessly from the granite countertop kitchen (with stainless steel appliances & loads of storage!) to the cozy dining area and bright living room. Slide open the patio doors and enjoy easy access to the backyard - perfect for kids, pets, and weekend BBQs. Upstairs, retreat to the spacious primary bedroom featuring a walk-in closet, an extra double closet, and a 4-piece ensuite. Two additional bedrooms offer generous space and natural light, ideal for growing families or a home office setup. The unfinished basement is full of future potential - customize it your way with extra living space, a gym, or playroom. Additional features include a central vacuum, garage door opener, and parking for 3 cars with no sidewalk to shovel! Located just minutes from the Claire Road shopping hub, Stone Road Mall, University of Guelph, and a brand-new high school being built at Victoria Rd S & Arkell - this is a rare chance to own in one of Guelph's most family-oriented communities. Don't miss your opportunity to call this nearly-new home yours! (id:47351)
1205 - 1 Fairview Road E
Mississauga, Ontario
Brand New Luxury at Alba Condos! Be the first to live in this stunning 1 Bed + Den suite in Mississauga's newest architectural landmark. This bright, never-lived-in unit features an open-concept layout with sleek modern appliances, in-suite laundry, and a private balcony. The versatile den is perfect for a home office. Unbeatable Location: Steps to Cooksville GO, the future LRT, and minutes to Square One and Trillium Health Partners. Experience modern style and effortless commuting in this sought-after community. (id:47351)
56 Arthur Griffin Crescent
Caledon, Ontario
Welcome to 56 Arthur Griffin Crescent, a luxurious 2-storey home in Caledon East. This nearly 4,000 sq ft residence features:- 3-car tandem garage- 5 bedrooms with walk-in closets- 6 bathrooms, including a primary bath with quartz countertop & double sinks, heated floor, soaking tub, Full glass standing shower, a separate private drip area, and a makeup counter. Highlights include:- Custom chandeliers, 8-foot doors and 7-inch baseboards throughout the house. Main floor with 10-foot ceilings; 9-foot ceilings on the second floor & basement. 14 ft ceiling in the garage. Large kitchen with walk-in pantry, modern cabinetry, pot lights, servery, and built-in appliances- Main floor office with large window- Hardwood floors throughout- Dining room with mirrored glass wall- Family room with natural gas built-in fireplace, coffered ceiling and pot lights, a custom chandelier- Mudroom with double doors huge closet, and access to the garage and basement- a walk in storage closet on the main floor-Garage equipped with R/in EV charger and two garage openers- garage has a feature for potential above head storage --Separate laundry room on the second floor with linen closet and window- Pre-wired R/IN camera outlets. Ventilation system. This home has a front yard garden. Combining elegant design and a luxurious layout. (id:47351)
9 Beachville Circle
Brampton, Ontario
Executive Semi-Detached Home Featuring a Premium Stucco & Stone Elevation in the Highly Desirable Credit Valley Neighbourhood, Offering Attractive Curb Appeal. A Widened Double Door Entry Welcomes You Into Approx.. 2,000 Sq Ft Above Grade of Thoughtfully Designed Space With a Bright, Modern Interior and No Carpet Throughout. This Home Provides Separate Living and Dining Rooms on the Main Level, Ideal for Both Everyday Living and Formal Entertaining. Custom Chef's Kitchen Is the Heart of the Home, Showcasing a Large Centre Island, Built-in Appliances, Gas Cooktop, and Quartz Countertops, Complemented by a Spacious Breakfast Area With Walk-Out to the Backyard. The Second Level Offers Three Generously Sized Bedrooms and Two Full Washrooms, Including a Primary Bedroom With a 4-Piece Executive Ensuite, Along With the Convenience of Second-Floor Laundry. The Basement Features a Separate Entrance and Is Ready for Your Design. A Fantastic Opportunity in a Family-Friendly Community Close to Schools, Parks, Shopping, and Transit. (id:47351)
36 Lionhead Golf Club Road
Brampton, Ontario
One-Of-A-Kind Executive Luxury Home in the Heart of Bram West, Offering Over $350,000 in Premium Upgrades. This Stunning Residence Features a Grand Double-Door Entry, 10-Ft Ceilings on the Main Level and 9-Ft Ceilings Upstairs, Designer Lighting, Custom Millwork, and Engineered Hardwood Flooring Throughout, All Bathed in Natural Light. Designed for Elevated Living and Entertaining, the Main Floor Offers Separate Living, Family, and Dining Spaces, a Striking Feature Wall With Built-in Fireplace, and a Spacious Home Office. The Chef-Inspired Kitchen Is a True Showstopper With an Oversized 8' X 5' Island, Quartz Countertops and Backsplash, and a Full Jennair Built-in Appliance Package, Including a Gas Stove With Pot Filler. Upstairs Boasts 5 Spacious Bedrooms and 4 Full Washrooms, With Every Bedroom Enjoying Direct Bathroom Access. The Serene Primary Retreat Features a Spa-Like Ensuite and His-And-Hers Closets. The Finished Basement Offers Exceptional Versatility With a Legal 2-Bedroom Apartment With Separate Entrance Ideal for Rental Income or Extended Family, Plus a Private Owner's Suite With Custom Bar and Full Washroom. Enjoy a Low-Maintenance, Fully Interlocked Backyard With a Custom Waterfall Fountain and No Neighbours at the Back. Close to Top-Rated Schools, Lionhead Golf Course, Shopping, and Dining. This Home Is Truly a Must-See. (id:47351)
98 Mount Olive Drive
Toronto, Ontario
Well-maintained, lovely bungalow. The main floor is bright and airy, with a large living and dining space, three spacious bedrooms, an updated kitchen, and a full bath, with upgraded lighting and higher ceilings throughout. An added sliding door from the dining area opens to a private side courtyard and low-maintenance backyard, perfect for relaxing or entertaining.The finished basement with a separate side entrance offers an extra-large bedroom with a walk-in closet and a second full bathroom, making it ideal for an in-law suite or easily convertible into a rental unit for extra income. Completing the property is a rare 1.5-car garage with almost 14-ft ceilings - a true standout in the neighbourhood.This home is literally steps from schools, parks, and transit, and just minutes from grocery stores, restaurants, and the community centre.Upgrades include: Front door, washrooms, and roof (2019); kitchen & garage door (2020); tankless water heater (2025).OPEN HOUSE JAN 31 2-4PM (id:47351)
106 - 310 Broadway Avenue
Orangeville, Ontario
Set just moments from the heart of downtown Orangeville, this one bedroom plus den residence offers a thoughtfully composed balance of modern living and small-town ease. Positioned along Broadway Street and within easy walking distance to cafés, shops, restaurants, and everyday amenities, the home feels both connected and comfortably removed. Inside, the Madison model reveals a well-considered layout where light and proportion guide the experience from room to room. Large windows draw natural light deep into the living space, creating an atmosphere that feels open yet grounded. The flow is effortless, with a dedicated den offering flexibility for a home office, reading nook, or guest space, quietly set apart.The kitchen is clean-lined and contemporary, anchored by elegant porcelain tile flooring and a refined porcelain tile backsplash that bring both durability and understated sophistication. Designed for both function and calm, the space opens naturally to the living and dining areas, ideal for everyday living or effortless entertaining. From here, step outside to a rare and generous 220 square foot private walk-out patio-an extension of the living space that encourages morning coffee outdoors, evening unwinding, or simple moments of fresh air rarely found in condominium living.The bedroom is serene and well-proportioned, offering ample storage and a true sense of retreat at the end of the day. The modern four-piece bathroom is finished with porcelain tile flooring, echoing the home's cohesive design language. In-suite laundry and individually controlled heating and air conditioning in each room ensure comfort is both seamless and precisely tailored.Completing the offering are a private parking space, storage locker, and convenient visitor parking-details that quietly enhance daily life. This residence is ideal for first time homebuyers, downsizers or those seeking a refined, low-maintenance lifestyle just steps from the charm and vitality of downtown Orangeville. (id:47351)
