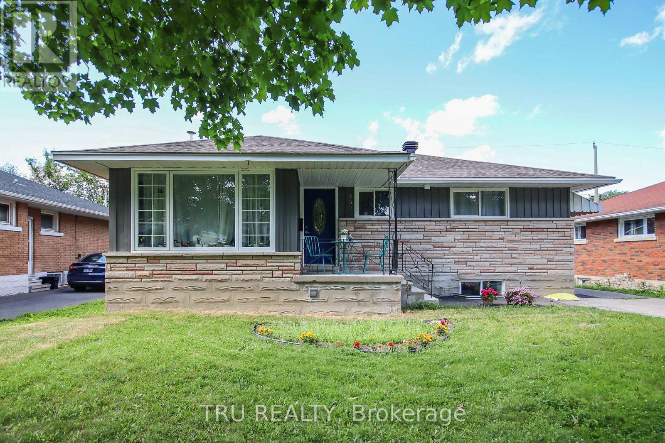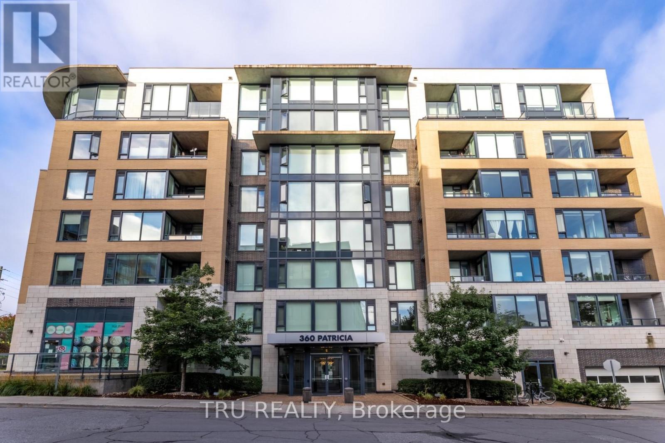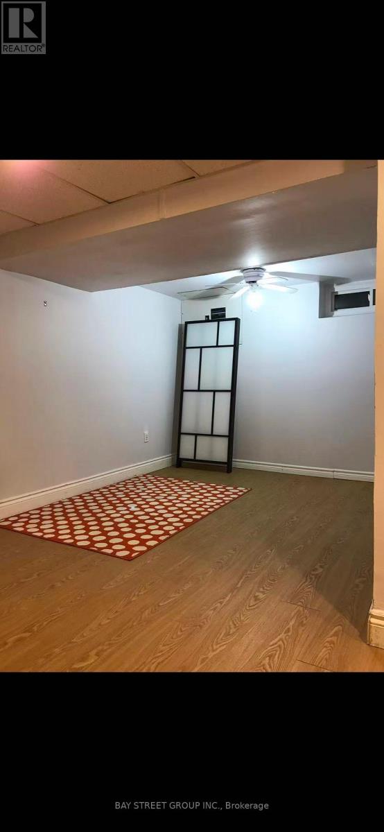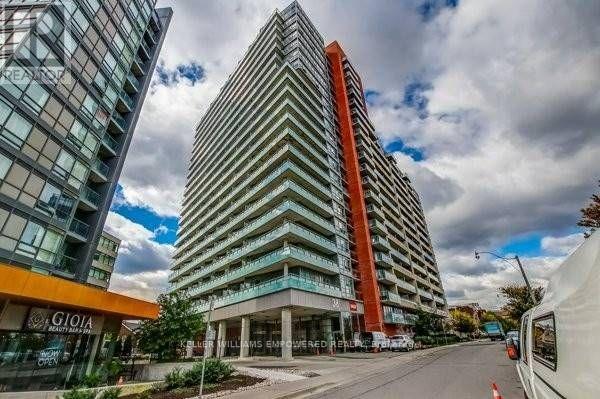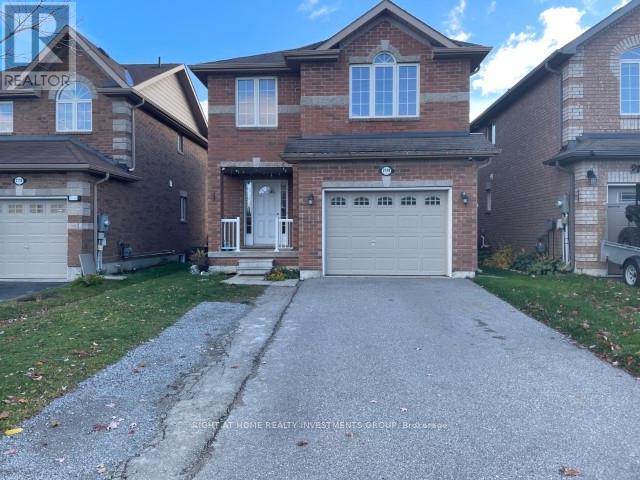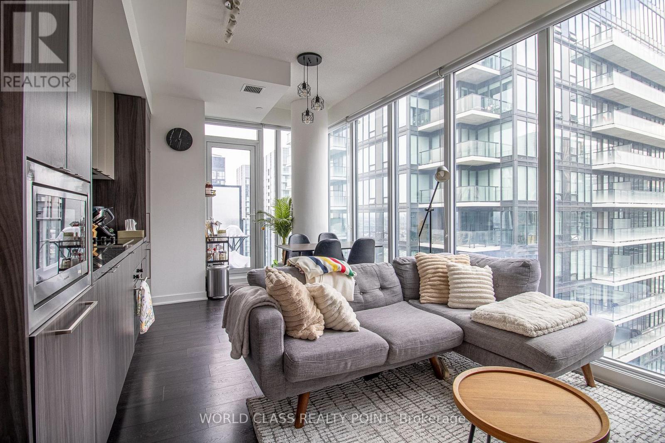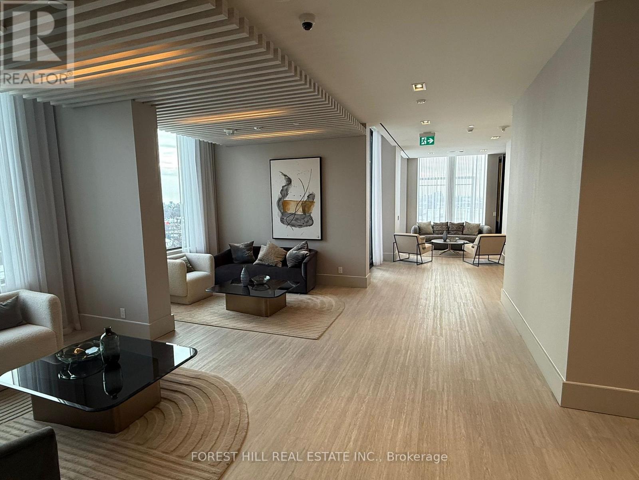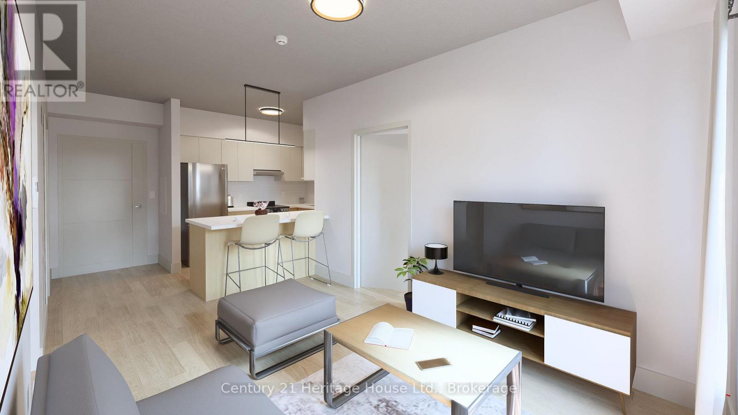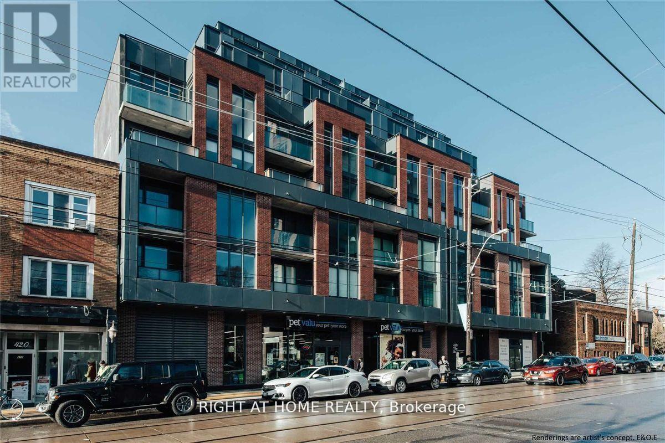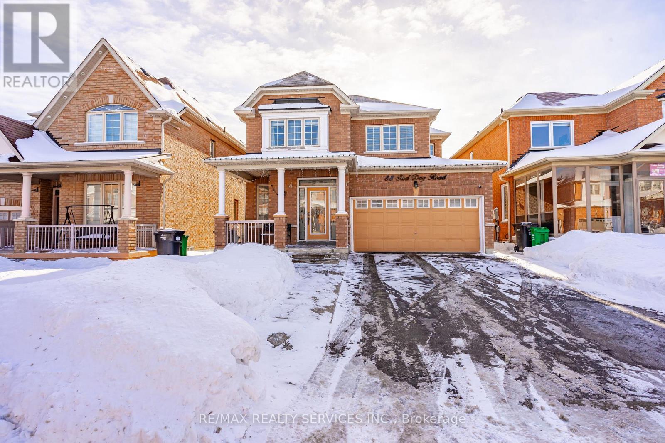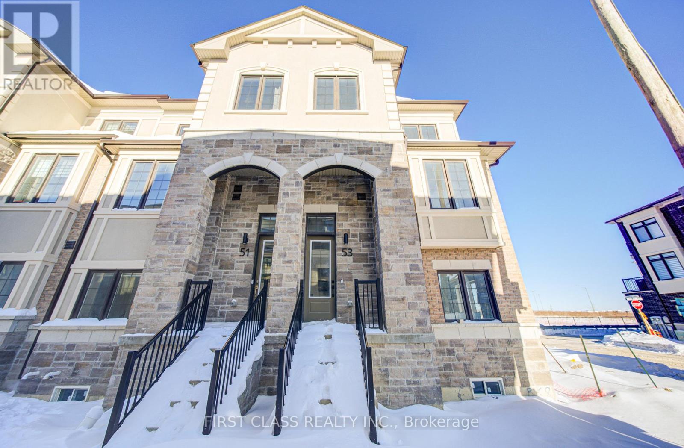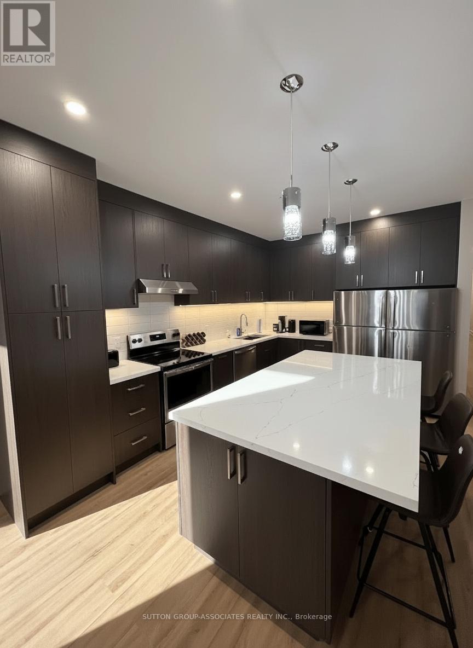A - 759 Adams Avenue
Ottawa, Ontario
Fully renovated 3 bedrooms, 1-bathroom UPPER UNIT- in a beautifull 2 unit Bungalow. Available immediately! Features include: Open concept floor plan, updated kitchen and bathroom, stainless steelappliances, In-unit washer and dryer, deck off patio doors and beautiful back yard, basement is not included, 1 parking spot included (in a shared driveway), water and gas included, Hydro is not included, snow removal and landscaping not included. Close to both CHEO and the general hospitals, public transit & shopping. Lots of schools and parks surrounded by. No Smoking. (id:47351)
322 - 360 Patricia Avenue
Ottawa, Ontario
Newly renovated 1 BR 1 bath in one of Ottawa's trendiest neighborhoods - Westboro village. Large wall-towall windows to flood the unit in natural light and Hardwood flooring throughout.This bright & spaciousapartment features a luxurious kitchen with quartz counters, Stainless steel appliances, and an island witha breakfast bar. A large multifunctional living area opens onto a private balcony with no visibleneighbors.Large bedroom with floor-to-ceiling windows easily fits a king-size bed plus furniture. Featuresinclude: open concept functional floor plan, Updated kitchen and bathrooms, In-unit laundry, Undergroundparking and storage locker included, Water and gas are included in the rent, hydro is extra. Buildingamenities include indoor visitor parking spots, a rooftop terrace with a BBQ, a hot tub, a theatre room, aparty room, a gym, a sauna, a steam room, a yoga room, and a courtyard. Great location in Westboro nearoutdoor cafes, trendy shops, and restaurants and is minutes from downtown with public transit. (id:47351)
Basement - 45 Abbington Drive
Hamilton, Ontario
Separate entrance basement for rent in West mountain area in Hamilton. This basement offers one bachelor unit, with everything you need. The rent includes utilities. Carpet free, you have your own Induction cooking top, Refrigerator, washer, dryer, and a three pieces of bathroom. It closes to Link, Mohawk College, community recreation center and easy to go shopping center , university of Macmaster. (id:47351)
1315 - 38 Joe Shuster Way
Toronto, Ontario
Fantastic 1 Bedroom Unit @ The Bridge Condo! 570 Sq/Ft Unit W/A Functional Layout Featuring Laminate Flooring Throughout, Modern Kitchen With Granite Counters & Stainless Steel Appliances, And Beautiful Unobstructed South Views Including The Lake! Conveniently Located Next To Everything! Steps To Ttc, Shops, Restaurants And More. (id:47351)
2140 Galloway Street
Innisfil, Ontario
A cozy 3 bedroom 3 bathroom detached house is available for rent in Innisfil. Wooden Floors on the 1 st floor. 3 bedrooms on the second floor with walk in closets. Recently renovated, freshly painted, upgraded kitchen cabinets. A Nice Wooden deck walk out from the kitchen. Backyard with grass covered. A laundry with washer and dryer included. Close to grocery shopping (Canadian Tire, Home Hardware), plaza, gas stations, etc. Come and take a look yourself! You'll love it! (id:47351)
5009 - 115 Blue Jays Way
Toronto, Ontario
Welcome to King Blue Condos, where luxury meets the vibrant heart of downtown Toronto. This stunning north west 1 bedroom 1 bathroom residence is perched on a premium high-rise floor, offering abundant natural light through expansive windows. The sleek, modern kitchen is equipped with stainless steel appliances, ideal for both everyday living and entertaining. The contemporary open-concept living area provides a stylish and comfortable space to relax or host guests. Offered furnished with the option to be unfurnished. Situated in the heart of King West, enjoy unparalleled access to the King streetcar at your doorstep, top restaurants, cafés, grocery stores, and quick access to the Gardiner Expressway. Perfect for professionals, couples, or anyone seeking refined downtown living. Don't miss this must-see opportunity. (id:47351)
737 - 2020 Bathurst Street
Toronto, Ontario
Discover modern elegance in this 2-bed,+ Den with 2-bath condo at The Forest Hill. The functional layout, DEN can be used as third bedroom or office, seamlessly blends style and functionality, offering a spacious living experience. The heart of the home is a sleek modern kitchen adorned with stainless steel appliances, quartz countertops. The primary bedroom is a retreat with an ensuite bath featuring contemporary fixtures and finishes. . The condo boasts chic design elements, including large windows. Located in upscale Forest Hill neighbourhood, enjoy proximity to transit, parks, and trendy shops. This condo offers a perfect blend of comfort and sophistication in the heart of a vibrant community. Live effortlessly in style! At The Forest Hill Condos. Spacious Open Concept Layout. Bell Internet & Locker Included. Modern Spacious Kitchen W/ Built-In Appliances. Laminate Floors Throughout. Covered Balcony W/ Open Views. Direct Access To Future Forest Hill TTC Subway Station Will Be In Building, Eglinton LRT. Close To Allen Rd / 401, Parks, Shops. Amenities Include: 24hr Concierge, Outdoor Terrace W/ Lounges & Bbqs, Well Equipped Fitness Centre, Exercise Area, Co-Working Space, Guest Suites, Automated Parcel Storage. (id:47351)
312 - 333 Albert Street
Waterloo, Ontario
Elevate your lifestyle in this 705 sq. ft. one-bedroom plus dining suite with two full bathrooms, thoughtfully designed to balance modern comfort with everyday functionality. This brand-new, never-lived-in residence features a spacious bedroom with a walk-in closet, a versatile dining area, and an open-concept living space ideal for both entertaining and relaxing. The contemporary kitchen is equipped with stainless steel appliances, while two sleek, modern bathrooms provide added convenience and privacy. Rough-ins for in-suite laundry offer future flexibility, and the unit is available furnished for a seamless, turnkey move-in experience. Located at 333 Albert Street, residents enjoy a secure entry system, bike-friendly storage, and over 4,000 sq. ft. of on-site commercial space with everyday amenities. Exclusive building features include a second-floor rooftop terrace and a rear resident lounge with a ping-pong area-perfect for unwinding or socializing. Limited underground and surface parking is available for an additional monthly fee. Ideally situated in Waterloo's highly sought-after university district, this location places you steps from Wilfrid Laurier University, minutes from the University of Waterloo, and close to Uptown Waterloo's dining, shopping, entertainment, transit, and green spaces. Be among the first to call this 705 sq. ft., one-bedroom plus dining, two-bath residence your home in September 2026. (id:47351)
406 - 430 Roncesvalles Avenue
Toronto, Ontario
Welcome to the highly sought-after Roncy Condos, perfectly located at the corner of Howard Park & Roncesvalles Avenue. This spacious 1-bedroom, 1-bathroom suite offers tastefully designed finishes and a modern layout ideal for comfortable city living.Enjoy unbeatable convenience with the streetcar right at your doorstep and quick access to the subway, GO Transit, and the UP Express. Surrounded by some of the city's best shops, cafés, restaurants, and everyday essentials, this vibrant neighbourhood offers the perfect blend of urban living and community charm.Just a short stroll to High Park and the beautiful lakefront, outdoor enjoyment is always close by. Located in a desirable public school catchment, this boutique residence features fewer than 90 thoughtfully designed suites, offering an intimate and upscale living experience.Building amenities include a fully equipped gym, stylish party room, outdoor terrace, and even a convenient pet wash station.A rare opportunity to live in one of Toronto's most beloved neighbourhoods. (id:47351)
88 Sled Dog Road
Brampton, Ontario
Looking just to move into a highly upgraded home in a great location. Double garage (240V outlet car charging) plus 4 car driveway. Entry to beautiful well maintained, spacious home. Updated kitchen with updated appliances, loads of cupboards and granite counter, All overlooking large family room to watch the children. Great access to combination living + dining room. Private main floor laundry for use up and down, access to garage + Separate side entrance. 2nd floor - 4 bedrooms, over size master 2 closets 5 pc ensuite. 3 others good side bedrooms. one with ensuite and 3d and 4th bedroom with jack and Jill bath.(all bedrooms have private access to private baths). Bsmt - separate entrance 2 spacious bedrooms, 3 piece bath, open concept living room + dining room, eat - in kitchen, appliances, great access to hospital, mall, schools and highway. (id:47351)
53 Peace Lane
Richmond Hill, Ontario
Brand new luxury Treasure Hill Double Car GarageTownhouse, 4 bedrooms + 3.5 bathrooms, end unit with extra lawn spaces, Modern design & hign-end finishing inside. 9 ft ceilings throughout, bright, open concept, Modern kitchen with quartz countertops, large kitchen island, built in stainless steel appliances, spacious living & dining area on 2nd flr, 3 bedrooms on 3rd floor & one entertainment Room or guest room on ground flr with one full bathroom. laminate floor, pot lights, lots of upgrade , Walk out to balcony with unobstructed view. Don't miss this opportunity to own a brand-new 5-bedroom end-unit townhouse in a highly prestigious area. Easy access to 404 highway. potl: $99.95 monthly (id:47351)
A - 587 College Street
Toronto, Ontario
Brand New Professionally Managed Shared Residence Featuring Four Private Fully Furnished Bedrooms All With Natural Light, Large Closets, Desks, Individual Locks, And Separate Keys. Five Well Appointed Bathrooms. Two Furnished Lounge Areas With TVs And A Large Modern Kitchen Featuring Dual Fridges, Stainless Steel Stove, Dishwasher, Microwave & Island Seating Dining Table & Ample Storage. State Of The Art Security System With Video Intercom & Secure Fob Entry For Occupants. Privately Managed Space With Twenty Four Seven Assistance. All Common Areas Professionally Cleaned & Maintained Regularly. Price Is Per Bedroom With All Utilities &Wi Fi Included. Bedrooms Include Brand New Never Used Double Bed & Mattress. Additional Storage Or Bike Room Available. Located In The Heart Of Little Italy Steps To Restaurants Cafes And Streetcar Access And Within Walking Distance To The University Of Toronto And Trinity Bellwoods Park. Respectful Tenants Sought. Price Is Per Private Room. No Hidden Fees! (id:47351)
