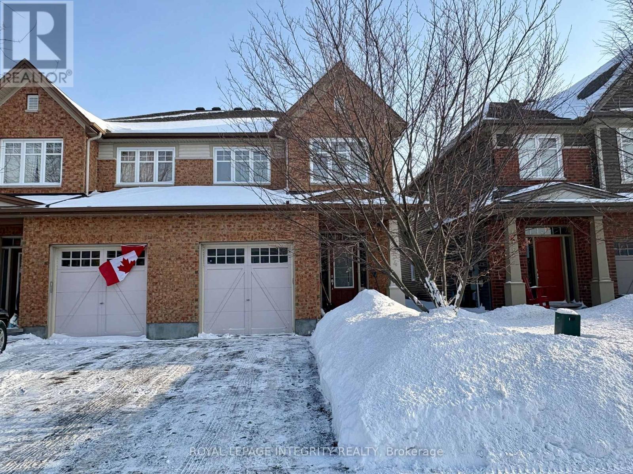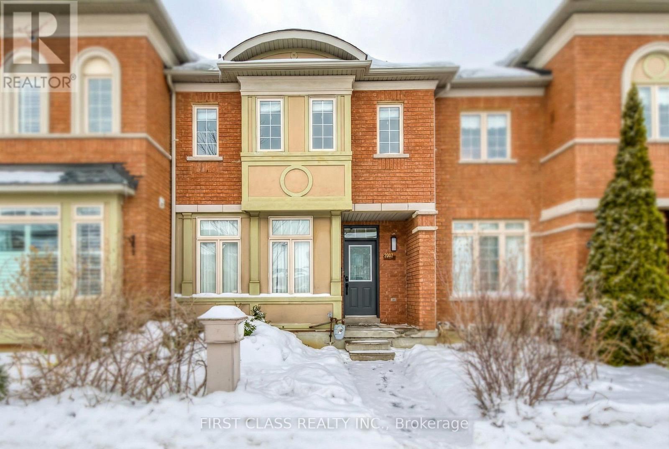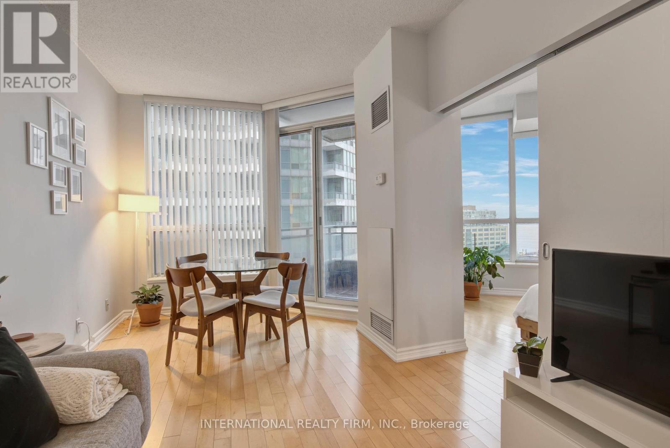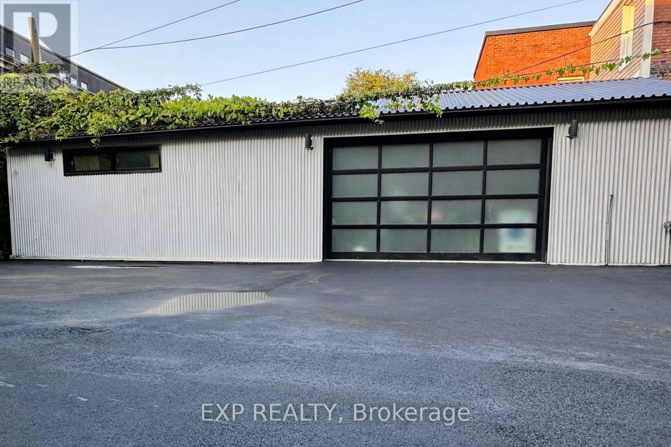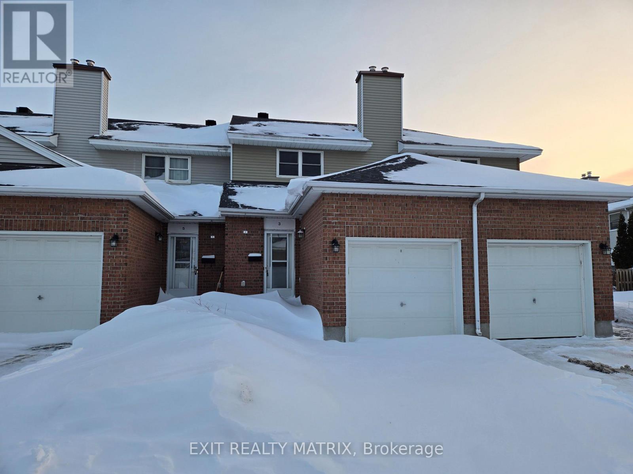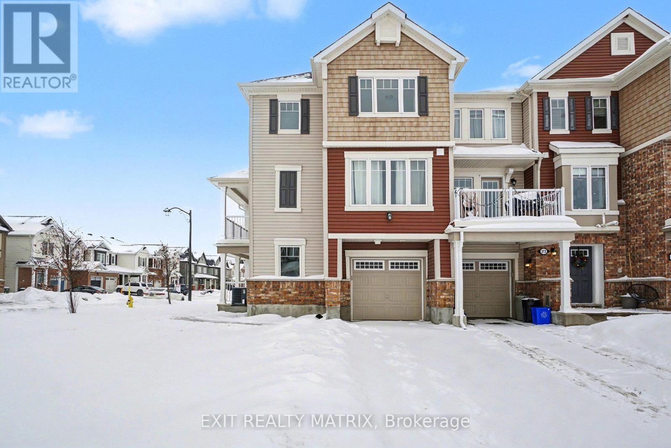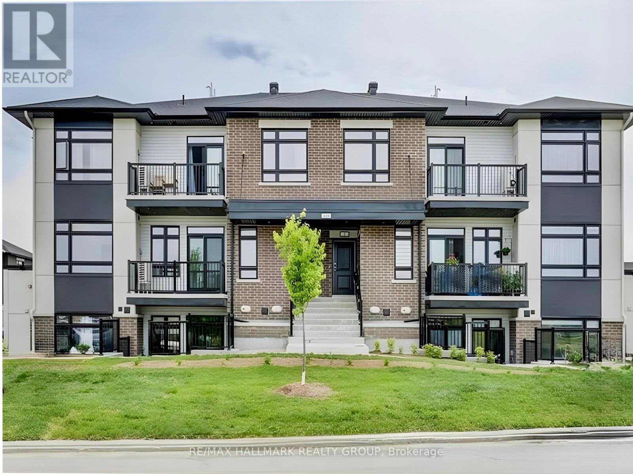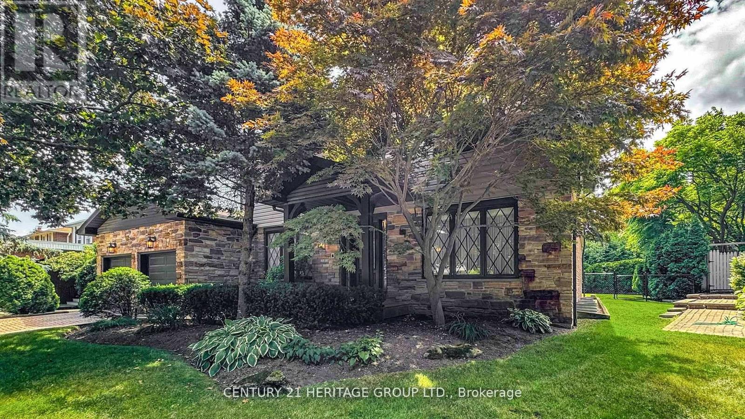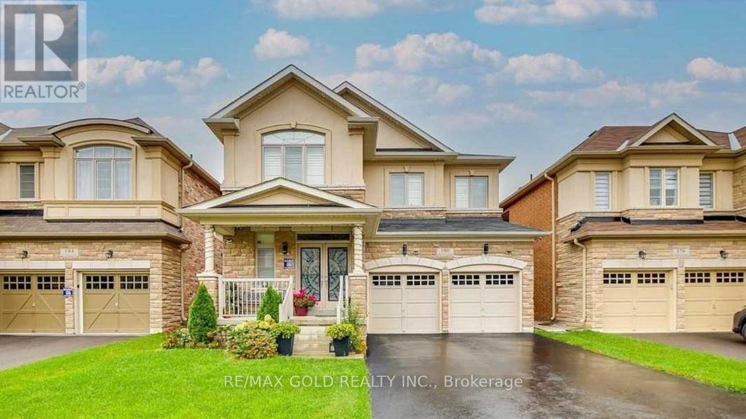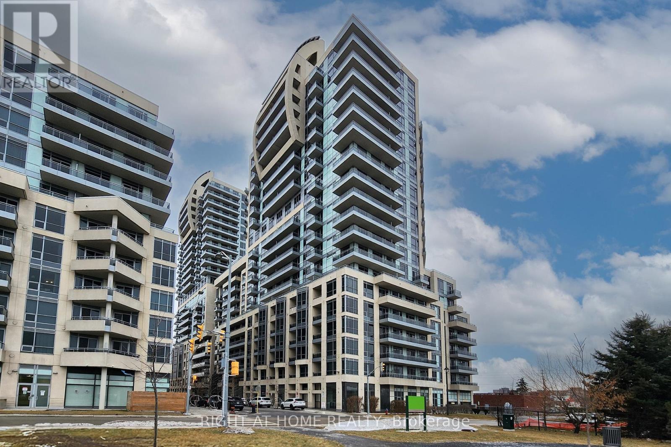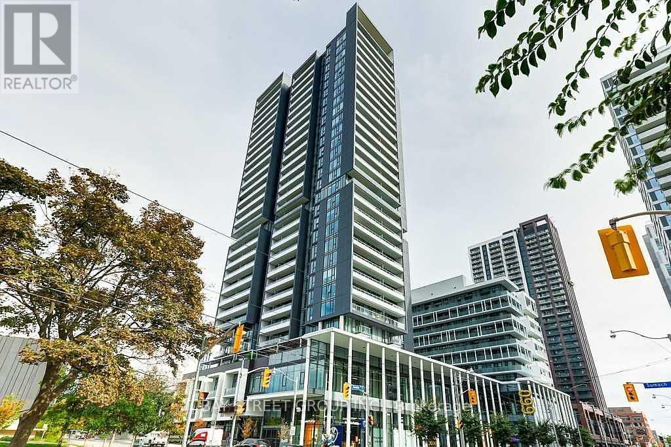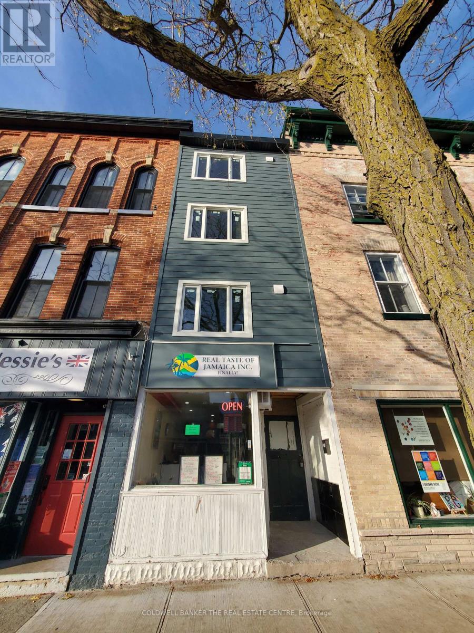154 Highbury Park Drive
Ottawa, Ontario
This well-maintained semi-detached home offers 4 bedrooms and 3 bathrooms and is ideally located in the desirable Longfields community. It is within walking distance to parks and schools, and just minutes' drive to shopping and everyday amenities at Barrhaven Town Centre.On the main level, the Living room is separate from the kitchen and Great room, providing enhanced privacy and versatile living space. The well-kept kitchen offers ample storage and a centre island, perfect for everyday living and entertaining.Upstairs, you'll find four generously sized bedrooms, including a spacious primary bedroom with a walk-in closet and a 4-piece ensuite featuring a separate tub and shower. A convenient second-floor laundry adds to the home's functionality.The fully finished basement provides excellent additional living space. Hardwood flooring spans the main level, while the upper level is finished with comfortable carpeting. (id:47351)
2987 Bur Oak Avenue
Markham, Ontario
A must-see sun-filled open concept 3-bedroom freehold townhouse located in the highly sought-after Cornell community. Features generously sized bedrooms, ideal for growing families or work-from-home needs. Great-sized garage for seasonal and outdoor equipment. Walking distance to Cornell Community Centre, Cornell Community Park, Markham Stouffville Hospital, and Bill Hogarth Secondary School (top-ranked). Minutes to Markham GO Station, Cornell Bus Terminal, and Hwy 407 for easy commuting. Well-maintained with continuous upgrades throughout ownership. Move-in ready. Please see virtual tour. (id:47351)
1617 - 230 Queens Quay W
Toronto, Ontario
Bright, newly renovated suite in a sought-after waterfront building on Queens Quay West offering an unbeatable downtown lifestyle with beautiful lake views. Functional layout with large windows providing abundant natural light. RENT INCLUDES ALL UTILITIES (hydro, heat and water) for exceptional value and convenience. Full-service building with 24-hour concierge and excellent amenities. Steps to the lake, parks, TTC streetcar, restaurants, cafés, shopping, and easy access to the Financial District and Union Station. A perfect opportunity to enjoy vibrant city living in one of Toronto's most desirable waterfront communities. (id:47351)
329 Catherine Street
Ottawa, Ontario
Newly constructed in 2022, this modern stand-alone commercial building offers approximately 1,344 sq. ft. (28' x 48') of open, flexible space with high ceilings and polished concrete floors. Features include a full washroom with walk-in shower, kitchenette, radiant in-floor heating, plus additional heating and air conditioning for year-round comfort. Bright interior with natural light and a clean, contemporary design suitable for a variety of commercial or professional uses. Excellent highway access with quick entry and exit. Two parking spaces included.Lease rate: $4,435/month + hydro and gas. (id:47351)
3 Bentbrook Crescent
Ottawa, Ontario
Welcome to 3 Bentbrook Cres. A beautiful 3 bedroom 1.5 bathroom in a well established neighborhood. This unit has it's own dining area and a living area on the main floor, a basement space that is a blank canvas with endless possibilities. Book a showing today. (id:47351)
370 Willow Aster Circle
Ottawa, Ontario
Welcome to 370 Willow Aster Circle. A stunning corner lot freehold townhome nestled on a premium lot in the Avalon neighbourhood of Orleans! This 2 bedroom plus den, 2.5 bathroom unit is ideal for first time home buyers, investors or buyers looking to downsize. On the main level, you walk into a foyer that connects to a den that is ideal for a home office or study. The rest of the main floor includes your laundry and access to an inside entry garage.Upstairs, the open-concept second level offers a brightly-lit living room with an electric fireplace complete with a modern kitchen, and dining area - all connected seamlessly for everyday living and entertaining. A powder room, and a generous balcony off the dining adds to the convenience. On the 3rd floor, you have 2 decently sized bedrooms. The primary bedroom is ensuite with its own walk-in closet while the other full bathroom is for exclusive use by the second room. (id:47351)
I - 300 Tulum Crescent
Ottawa, Ontario
This premium, upgraded top-floor unit offers an exceptional blend of space, lifestyle, and stunning park views in one of Kanata's most sought-after communities. Step inside to an airy open-concept layout featuring cathedral ceilings, rich hardwood flooring throughout, and oversized windows that flood the home with natural light. The kitchen is both stylish and functional, showcasing quartz countertops, ample cabinetry, and stainless steel appliances, all seamlessly flowing into the bright living and dining areas - an inviting space for everyday living and entertaining. Step onto your private balcony overlooking the park, perfect for morning coffee or summer dining. A bright den also overlooks the park, offering a serene, light-filled space ideal for a home office or music area. The primary suite features a large closet and a private 4-piece ensuite with double quartz vanities and a walk-in shower. The second bedroom also enjoys park-facing windows, and an additional full bathroom plus convenient in-unit laundry complete the interior. Step outside to enjoy the green space, playground, and basketball court - perfect for outdoor fun and recreation. Low-maintenance living and on-site visitor parking add to the appeal. Conveniently located near top-ranked schools, parks, trails, shopping, restaurants, transit, and major highways. A modern condo that truly stands out and is ready to impress. (id:47351)
280 Henderson Avenue
Markham, Ontario
Welcome to 280 Henderson Avenue, a stunning, fully renovated residence set in Pomona Mills, one of the area's most desirable and established neighborhoods. Thoughtfully redesigned within the past five years, this carpet-free home offers a rare opportunity to own a move-in-ready property where every detail has been carefully curated for comfort, style, and practicality. From the moment you arrive, the home impresses with its timeless curb appeal and manicured landscaping. Inside, you're welcomed by expansive, light-filled living spaces that flow seamlessly from one room to the next. The layout is ideal for both everyday living and entertaining, tasteful finishes, and a natural warmth throughout. At the heart of the home is a beautifully appointed modern kitchen designed for both form and function. Outfitted with stainless steel appliances, ample counter space, and sleek custom cabinetry, it's the perfect setting for preparing meals, hosting guests, or simply gathering with family and friends. Whether you are cooking a quick weekday dinner or entertaining a crowd, this space delivers both sophistication and ease. The home offers four generously sized bedrooms and four stylishly updated bathrooms, providing ample space for families of all sizes or those needing flexible rooms for home offices or guest accommodations. Outside, the property truly shines. A private backyard retreat awaits, anchored by a heated inground pool surrounded by mature greenery and a thoughtfully landscaped setting. Whether you're enjoying quiet mornings poolside or hosting lively gatherings under the stars, this outdoor space is designed to be enjoyed through every season. Location is a key highlight, situated in a peaceful, tree-lined community, the home offers proximity to top-rated schools, beautiful parks, walking trails, and an array of local amenities. (id:47351)
180 Belmore Court
Milton, Ontario
Immediately Available. Luxury 2-Bedroom Basement ( Legal Basement ) Apartment in Ford Community Of Milton. Newly Renovated, Bright, and Luxurious 2-bedroom, 1 full washroom ( Standing Shower)Basement apartment with Completely a separate Entrance, Separate Laundry located in a quiet and highly sought-after community. Features: *Kitchen:* Fully equipped - *Living Area:**Laundry:* Ensuite laundry - *Parking:* 1 parking spot on the driveway .Location Highlights: -Close to top-ranking schools - Close to all amenities, transit, shops, hospital, Easy access to highways. (id:47351)
1504 - 9201 Yonge Street
Richmond Hill, Ontario
Welcome To The Luxurious Beverly Hills, Resort Residences. Prime Richmond Hill Location. Stunning Spacious One Bedroom+Den With Engineer Hardwood Flooring, Modern Kitchen With Granite Counters And Stainless Steel Appliances. Good Size Den Can Be Used For Growing Family & Home-Office. Luxury Amenities: Indoor/Outdoor Pool, Fully Equipped Gym, Sauna, Hot Tub, Rooftop Patio W/Cabanas. Close To Go Transit Stations, 407, Mall, Shopping Plazas, Schools, Movie Theatres. A Must See! (id:47351)
1903 - 225 Sumach Street
Toronto, Ontario
Spacious Corner 2 Br, 2Bath Condo With Stunning Views Of The City And Lake . Floor To Ceiling Windows. Functional Layout Open Concept Kitchen With Tasteful Finishes . Located 5 Minute Car Ride From Eaton Center And The Heart Of Downtown. Neighborhood Was Recently Revitalized With A New Aquatic Center, Ice Rink, Soccer Field And More. Close To Highways And Public Transit. Building Amenities Includes Gym, Co-Working Room, Rooftop Patio, 24 Concierge And More. Extras:Fridge , Stove , Washer , Dryer , Microwave, Dishwasher , Double Roller Blinds (id:47351)
3 - 18 King Street E
Cobourg, Ontario
Be the FIRST to live in this fully renovated, modern 1-bedroom apartment in a completely retrofitted building right in the heart of Downtown Cobourg! Second floor unit with In-suite laundry, Brand New Appliances, Quarts counter top with breakfast-bar. Energy-efficient Heat Pump (heating & cooling), Water included (tenant pays hydro). Walk to shops, restaurants, Victoria Park, Cobourg Beach & Marina Close to public transit. Parking available on site for $70/month, Public parking nearby for $35/month. Non smoking building. Credit & income verification required. First & last month's rent, tenant insurance & key deposit required. To Apply online: https://app.rentatee.com/ca/x/listings/KAF5Q8YFGzds (id:47351)
