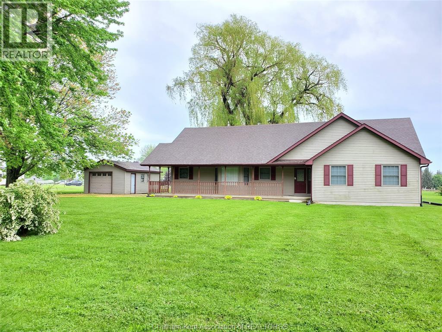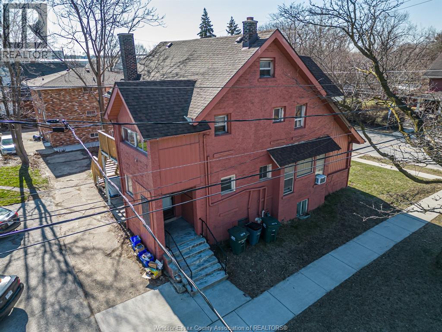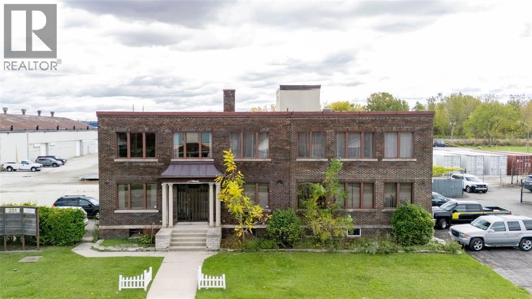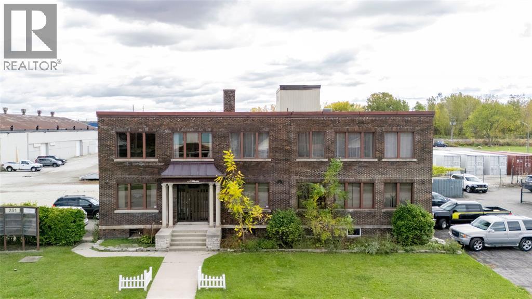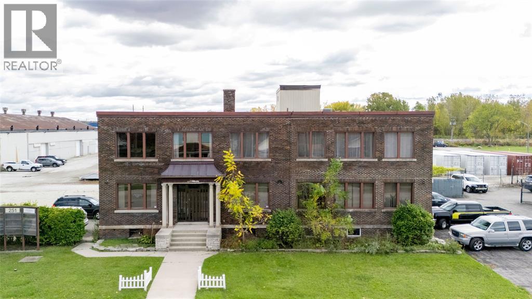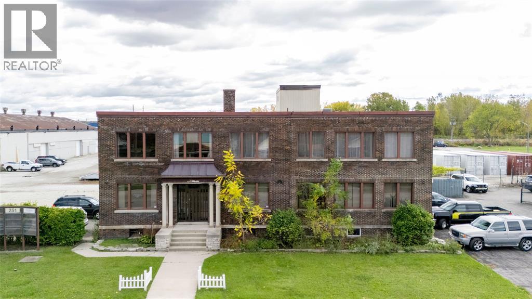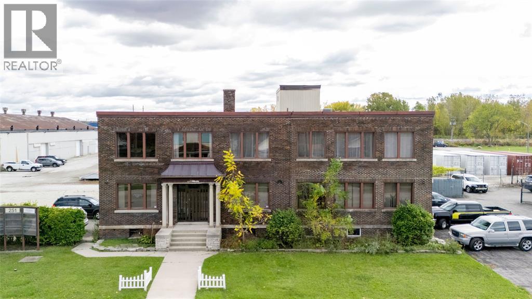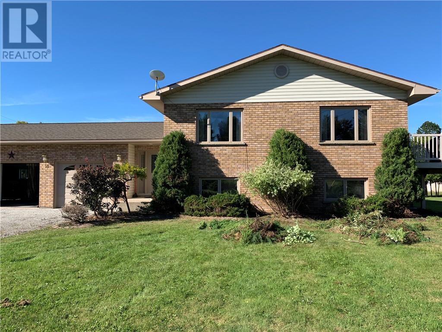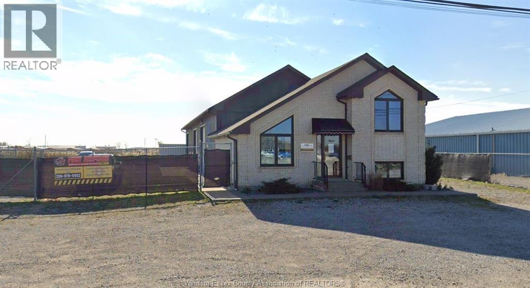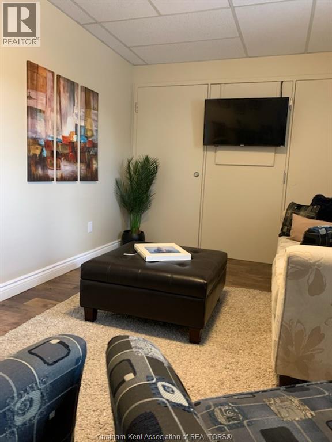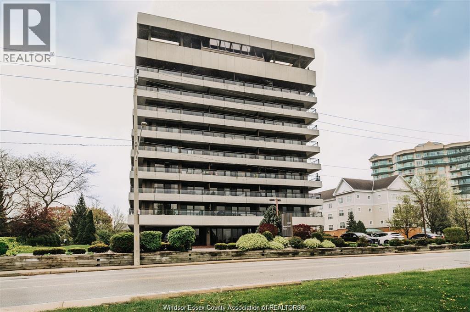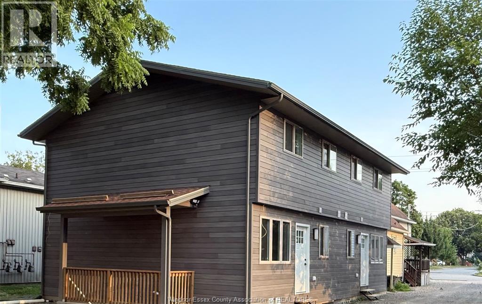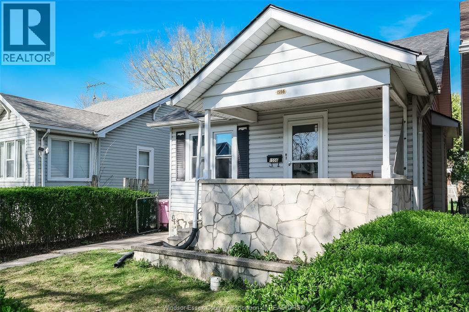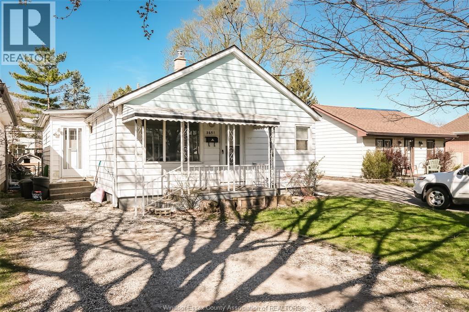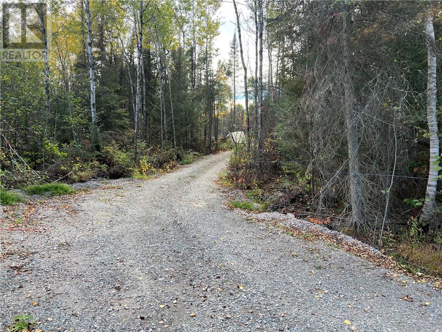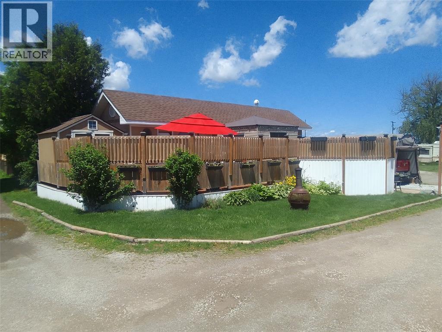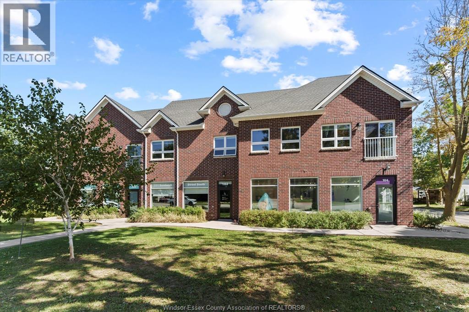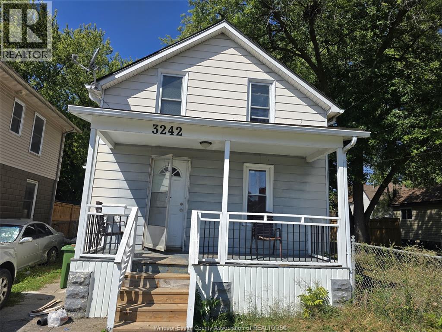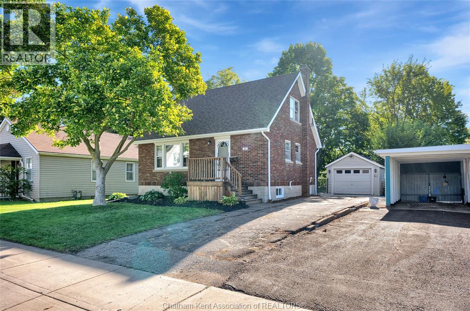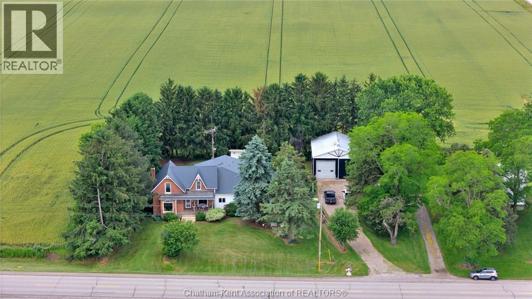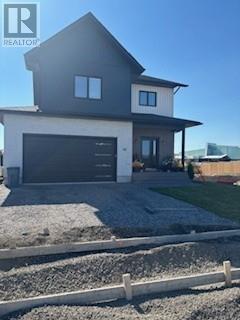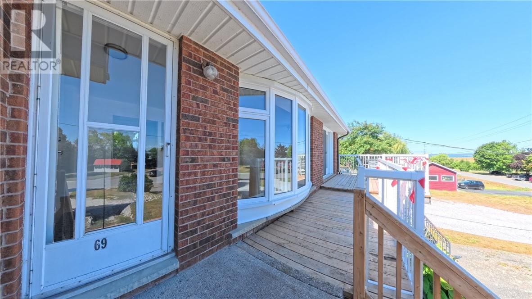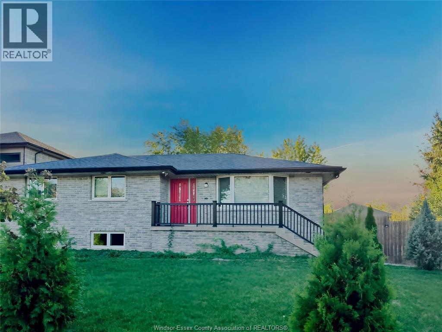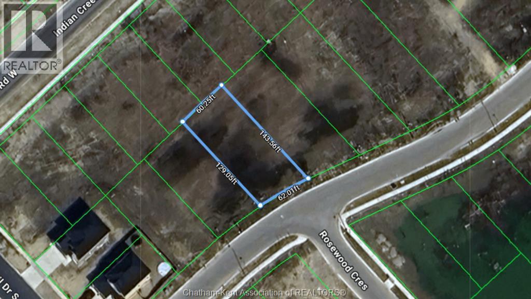11300 Rondeau Estates Line
Rondeau Bay Estates, Ontario
Peaceful living! This very spacious 3 + 1 bedroom sprawling rancher is located in the laid back community of Rondeau Bay estates. This well built home offers a great layout. Spacious well appointed kitchen with plenty of cabinetry, island, and Corian counter tops. Large living room with natural gas fireplace and separate dining area has access and great views of the over half acre lot. Primary bedroom features walk in closet, 3 pc bath, and patio doors to rear deck. Great office area could be a 4th bedroom if needed. This area is known for some the best boating and fishing anywhere. Boat access to Rondeau Bay and Lake Erie via community boat launch. Minutes away from Rondeau Park with scenic trails, sandy beaches, and bird watching. Association fee $400 yearly covers boat launch and park. Furnishings may be available. This is your chance to live a quiet life in a great resort community. Don't delay, book your showing today! Sellers are open to all offers! (id:47351)
412 Prince Road
Windsor, Ontario
This income-generating property features four self-contained units: a spacious 5-bedroom main floor, 3-bedroom second floor, 2-bedroom basement unit, and a 1-bedroom attic suite — each equipped with a full kitchen and bathroom. with a total potential rent of up to $8,050/month ($96,600/year) and a projected noi over $71,000, additional highlights include 200 amp service with sub-panels, rear parking for 4 vehicles, and separate entrances for each unit.The property supports future development options including townhomes, duplexes, or a 4-unit multiplex. located near the university of windsor, historic sandwich town, and just minutes to the new gordie howe international bridge, this high-demand area offers long-term value and rental stability. The seller reserves the right to accept, decline, or counter any offer at their sole discretion. schedule b found in documents. buyer to verify all information, including zoning, severance potential, and development options directly with the municipality. (id:47351)
251 Campbell Street Unit# 8
Sarnia, Ontario
Commercial space for lease in a historical building. Spacious room on the second floor, approximately 642 sq ft, perfect for a studio or conference room. Lease price is inclusive of CAM and utilties, and plus HST. Tenant responsible for internet. Lease spaces available from 300 to 875 sq ft, call for more info (id:47351)
251 Campbell Street Unit# 5
Sarnia, Ontario
Office space for lease in a historical building. adjoining offices approximately 296 sq ft second floor with lots of natural light. Lease price is inclusive of CAM and utilities, and plus HST. Tenant responsible for internet. Lease spaces available from 300 to 875 sq ft, call for more info (id:47351)
251 Campbell Street Unit# 7
Sarnia, Ontario
Office space for lease in a historical building. Spacious office space on the second floor, approximately 228 sq ft. Lease price is inclusive of CAM and utilities, and plus HST. Tenant responsible for internet. Lease spaces available from 300 to 875 sq ft, call for more info (id:47351)
251 Campbell Street Unit# 4
Sarnia, Ontario
Office space for lease in a historical building. Adjoining office and conference room space, approximately 875 sq ft, perfect for your business. Lease price is inclusive of CAM and utilities. Tenant responsible for internet. Lease spaces available from 300 to 875 sq ft, call for more info (id:47351)
251 Campbell Street Unit# 3
Sarnia, Ontario
Office space for lease in a historical building. Two adjoining offices with a private washroom, approximately 478 sq ft. Lease price is inclusive of CAM and utilties. Tenant responsible for internet. Lease spaces available from 300 to 875 sq ft, call for more info. (id:47351)
10 Vanhorn Street
Gore Bay, Ontario
Come and view 10 Vanhorn St. Gore Bay located in a quite neighborhood on a cul de sac. This home has comfort, style, and convenience in close proximity to the downtown area and the marina. Some of the features include a spacious entrance, four bedrooms and two full baths. The main suite has a walk in closet and dressing area. Also included is a heated three car garage and finished basement with propane fireplace and a wrap around deck. Some of the amenities are air conditioning, automatic back up generator, central vac, hot water on demand and high efficiency propane furnace. The appliances are higher end with a stainless fridge, Bosch propane stove, newer Bosch dishwasher and microwave along with a bonus fridge and freezer on the lower level. This home is the complete package. Star link package available. Call for your viewing appointment today. (id:47351)
13385 Desro Drive
Tecumseh, Ontario
Office and shop/warehouse space available. 1,200 SF of finished Office space and up to 3,150 SF of warehouse/ shop space. Some outdoor storage available. Located in Tecumseh just west of Manning Road. Great location with easy access to EC Row Expressway and Highway 401. Contact LBO for full details. (id:47351)
601 Grand Avenue East Unit# 1 - Ground Level
Chatham, Ontario
FULLY FURNISHED ONE BEDROOM APARTMENT ALL YOU NEED TO BRING IS YOUR CLOTHES AND GROCERIES GROUND LEVEL NO STAIRS ALL UTILITIES AND WIFI INCLUDED FIRST AND LAST REQUIRED SIX MONTHS MINIMUM (id:47351)
5125 Riverside Drive East Unit# 504
Windsor, Ontario
Spectacular river view condo in MED HIGH RISE ,THIS 1268 square foot apartment home has 2 spacious bedrooms, 1.5 bathrooms, spacious living room, the property is close to all basic amenities, enjoy the indoor pool and party room with waterfront view and walking distance to the peace fountain. this condo comes with the top of the line stainless steel appliances and located right off of the premier riverside Dr waterfront and within a short distance to old riverside. (id:47351)
450 Mill Unit# 3
Windsor, Ontario
Newly built three bedroom 1.5 bath with modern decor and walking distance to the University of Windsor. Main floor features large open concept kitchen/dining/living area, laundry room and 2 pc bath. 2nd floor features, three bedrooms and full 4 pc bath. lst/last, credit check and application process required. $2175. and tenant pays hydro, water and gas utilities. Call to arrange a personal showing. (id:47351)
1556 Gladstone Avenue
Windsor, Ontario
ATTENTION INVESTORS: SINGLE FAMILY HOME IN SOUTH WALKERVILLE W/SIGNIFICANT UPDATES OVER THE YRS INCL THE ROOF, ELECTRICAL, REFINISHED HRWD FLRS, FURNACE & A/C! CURRENTLY RENTED MONTH TO MONTH TO A GREAT TENANT AT $1793/MTH + UTILITIES BUT VACANT POSSESSION IS POSSIBLE FOR BUYER'S PERSONAL USE. PLS ALLOW 24 HRS NOTICE FOR ALL VIEWINGS AND CONTACT L/S FOR MORE DETAILS. (id:47351)
3651 Bliss Road
Windsor, Ontario
PERFECT FOR RETIREES OR FAMILIES STARTING OUT, THIS LARGER THAN IT LOOKS 3 BDRM, 1 BATH BUNGALOW LOCATED IN A GREAT SOUTH WINDSOR NEIGHBORHOOD IS NOW AVAILABLE AND PRICED TO SELL! THIS PROPERTY IS CURRENTLY RENTED FOR $1800/MTH + UTILITIES. THIS PROPERTY OFFERS SOME INTERIOR UPDATES OVER THE YRS & INCLUDES A FENCED YARD, DOUBLE WIDE DRIVEWAY AND MORE. PLS ALLOW 24+ HRS FOR SHOWINGS AND CONTACT L/S FOR MORE DETAILS. (id:47351)
335 Pothier Road
St. Charles, Ontario
Large 12.58 Acre lot with Hydro and Driveway already in place!! Located only 8 km from St. Charles and 40 minutes East of Sudbury or 45 minutes West of North Bay. Level lot with open space and large mature trees, a year-round publicly maintained road with school bus and garbage pickup. Looking to build that new home or Hobby Farm? Look no further, this site is ready to go!!! (id:47351)
4351 London Line Unit# 1
Plympton-Wyoming, Ontario
Looking for affordable turn key year round living? This fully furnished (with laundry) 2018 (one owner) Forest River Salem Villa Classic home is awaiting its new owners. Smoke & pet free. 2 bedrooms, 2 baths, four framed walls & shingled roof. Custom built double windows. New natural gas house furnace & window air conditioner. Garage big enough for a truck. All interior & exterior furniture, new chest freezer, BBQ, new 4000 watt generator & 2 Roku TVs included. Very large private deck w/ 12 foot built in swimming pool to relax & enjoy in the summer season, 8x8 shed, sunroom & much more. Fibre optics available which is ideal for working from home. Land lease, electricity & water included in monthly fee of $800.00, you are responsible for paying your own gas. 20 minutes to Sarnia, 40 minutes to London, 25 minutes to Strathroy, 10 minutes to Petrolia. 5 minutes to all of the conveniences a small town has to offer. (id:47351)
111 Sandwich Street South Unit# 201
Amherstburg, Ontario
RESIDENTIAL/COMMERCIAL COMPLEX. GREAT LOCATION. 2 BDRM RESIDENTIAL UNIT, IMMED POSSESSION. OPEN CONCEPT DESIGN. IN SUITE LAUNDRY. OUTDOOR ELEVATOR TO 2ND FLR, ON SITE PARKING. FRIDGE, STOVE, DISHWASHER INCL. FIURST AND LAST MONTHS RENT, CREDIT CHECK AND RENTAL APPLICATION TO BE APPROVED BY LANDLORD. PLUS UTILITIES. INCL WATER. JUST STEPS TO GROCERIES DOCTORS AND PHARMACIES AND 5 MINUTE WALK TO ALL DOWNTOWN AMENITIES. AVAILABLE OCTOBER 1, 2025. (id:47351)
3242 Baby Street
Windsor, Ontario
Attention investors and first home buyers! This 2-story home With 4 BEDROOMS and 2.5 WASHROOMS is waiting for your personal touch. In the heart of the City of Windsor, walking distance from the UOW, close to Gordie Howe bridge with all amenities nearby, this house offers a lot of potential for personal living or for rental. It has 2 bedrooms, kitchen and a full washroom on the main floor, 3 bedrooms on the upper floor with 1.5 washrooms. The upgrades include room floors (2024), bathroom and kitchen floors (2025), Windows (2025), HWT (2025), and roof (2024). The buyer to verify latest taxes from city of Windsor as adjoining lot has been severed recently. The seller reserves the right to accept any or reject all offers in his sole discretion. PLS ALLOW 24 HRS NOTICE BEFORE SHOWING. (id:47351)
48 Cornhill Street
Chatham, Ontario
Welcome to 48 Cornhill Road. This brick 1.5 storey home offering 2+1 bedrooms and 1 full bathroom, nestled on a generous deep lot. Step inside to find an inviting layout with plenty of space to make your own. The main floor features a spacious living area, eat in kitchen, and full bathroom. The upper level offers two comfortable bedrooms. The lower level offers an additional living area and space for an office or bedroom. Outside, you’ll enjoy a detached single-car garage and a large backyard with endless possibilities. Perfect for first-time buyers, downsizers, or investors, this home combines character, functionality, and room to grow. Call today to view! (id:47351)
21162 Kent Bridge Road
Chatham-Kent, Ontario
At over 4000 square feet, this amazing century home has the space, character and country charm that you have always dreamed of. Up to 6 bedrooms, 4 full bathrooms, 3 living rooms, 4 decks/porches, a sunroom, an unfinished basement, and a 32x36 shop on a beautiful treed 167x199 lot with quick access to hwy 401. The massive main floor features a charming main living room with a gas fireplace and brick hearth, a custom kitchen with enough appliances to cook for an army, a cozy den with a natural fireplace, a huge primary bedroom with loads of closet space and a 3pc ensuite, a 5pc main bath, laundry, a kitchenette, office, formal dining room, 2pc bath under the stairs, a side mudroom, sunroom off the kitchen, and a dazzling 3rd living room with an alluring vintage vibe. The second floor offers 4 spacious bedrooms, lots of closet space, and 2 full bathrooms. The home is adorned with fantastic woodwork throughout, several stained glass windows and boasts 3 covered porches all with their own unique views over the property and countryside. Geothermal heating and cooling with a separate forced air gas furnace to augment heat when the weather is especially cold. The shop has its own hydro panel, full concrete floor and a handy storage mezzanine. The home can be easily divided into 2 units making it an ideal fit for a multi-generational family, income property or for those who love to host while giving their guests their own space. It's one-of-a-kind, as spacious as it gets and it has a magical ambiance that's hard to find. Call today, book your viewing, and get ready for an enchanted experience like no other. (id:47351)
Lot 7 Teravista Street
Sudbury, Ontario
Just like a fine wine ""The Chianti"" is a fantastic entertaining home, built by National Award Winning builder SLV Homes. The spacious main floor open concept kitchen with pantry, living room and dining room with patio door walkout to a 12 x 12 pressure treated deck will provide for many family gatherings. The primary bedroom hosts an ensuite, walk in closet and bonus closet for him. Two more generous bedrooms, kids bathroom and upper floor laundry rounds out this floor. This home is situated in ideal school zone, close to all amenities. Do not miss your chance to customize this to your specific needs. (id:47351)
69 Robinson Street W
Little Current, Ontario
Excellent Location, Quality, and Income Potential! Welcome to this modern brick-sided duplex ideally located in an excellent area of Little Current overlooking the sparkling waters of the North Channel. Offering both comfort and opportunity, this property provides a steady income stream with two rental units, while the durable construction ensures low maintenance for years to come. Perfect for investors seeking reliable returns, or for buyers wanting to live in one unit while renting the other, this duplex combines convenience, quality, and income in a desirable setting. Just a short walk to shops, restaurants, and the waterfront, it’s a rare find in today’s market! (id:47351)
541 Lakeview Avenue
Windsor, Ontario
Discover the charm of Lakeview Ave in the heart of Windsor/Tecumseh's Riverside neighbourhood, just steps from the scenic Ganatchio Trail. This beautifully maintained raised ranch offers a blend of modern updates and generous living space, having been relocated onto a new foundation in 2007 with waterproofing, sump pump, heated basement floors, updated exterior brick, vinyl windows, roof, furnace, A/C, and a welcoming front porch. The main floor featuring three spacious bedrooms with hardwood floors, a large bathroom, with a bright kitchen and dining area with patio doors leading to a newer deck. Recent upgrades enhance the home's appeal, including recessed lighting throughout the upper floor (2021), a new fence with gate (2021), and a semi-finished basement ready to be customized to your needs. The lower level also offers excellent potential, as it can be converted into a walkout basement with isolated upper units, creating an ideal opportunity for a rental suite or multi-generational (id:47351)
19 Rosewood Crescent
Chatham, Ontario
FULLY SERVICED RESIDENTIAL BUILDING LOT IN ONE OF CHATHAMS SOUTH WEST NEWER DEVELOPMENTS...READY FOR YOUR DREAM HOUSE TO BE BUILT! (id:47351)
