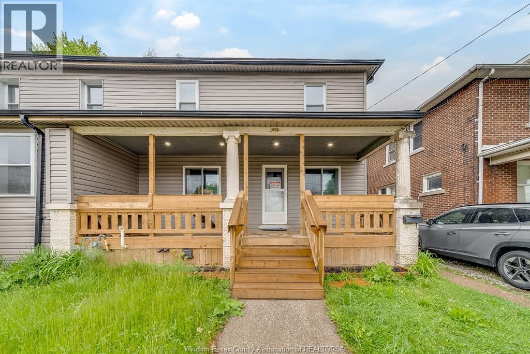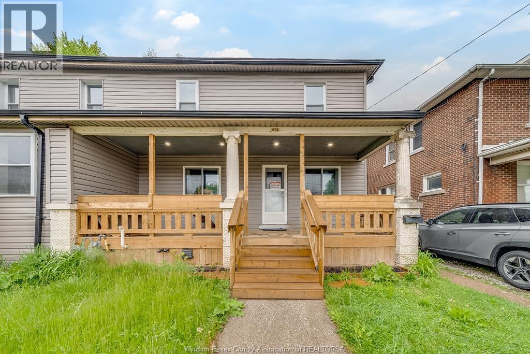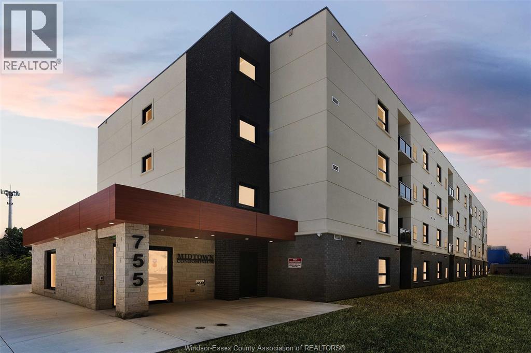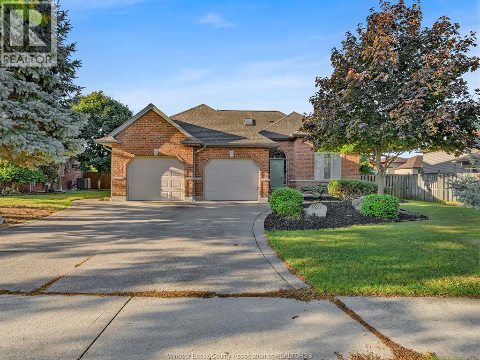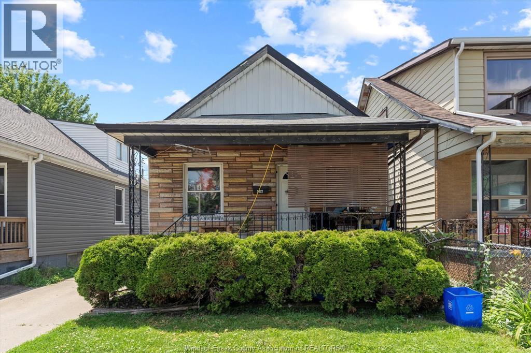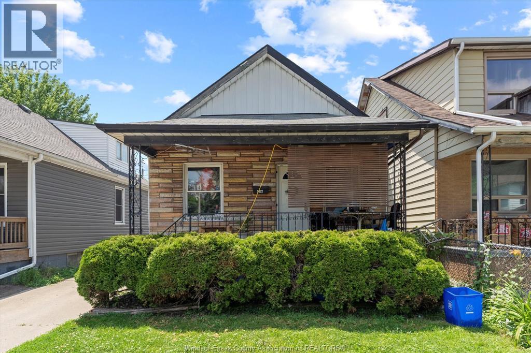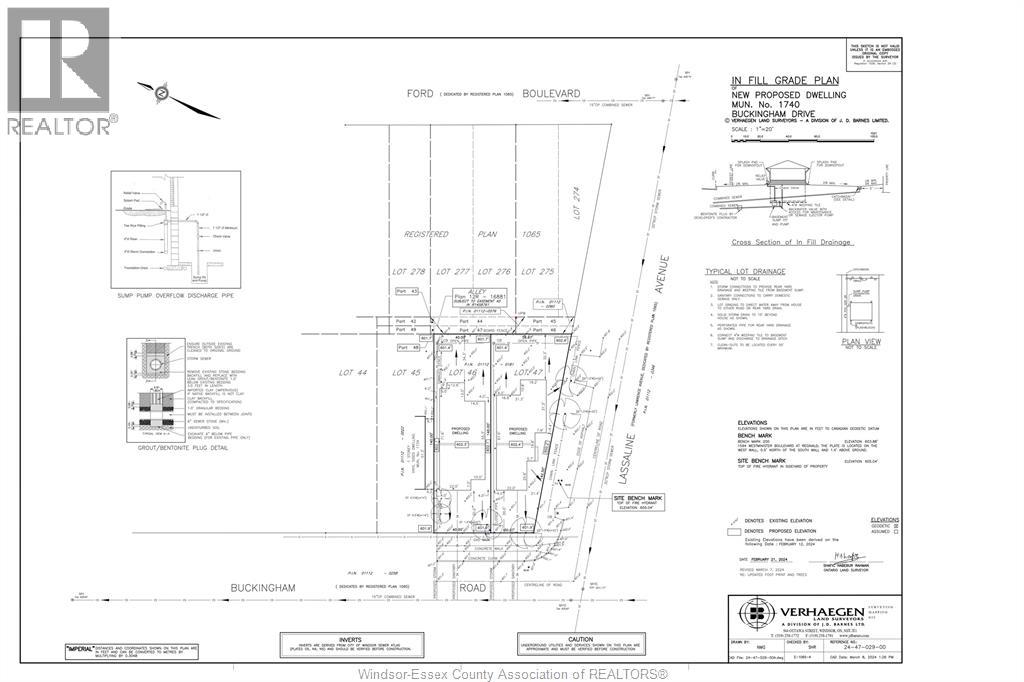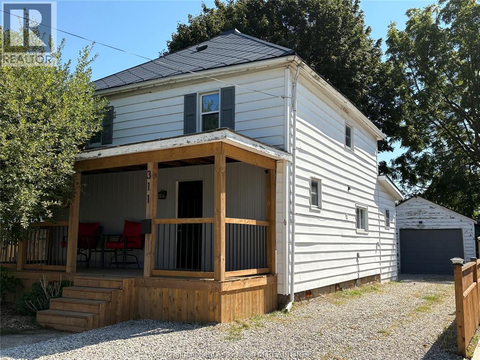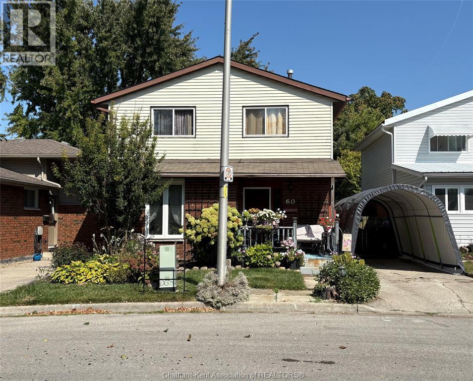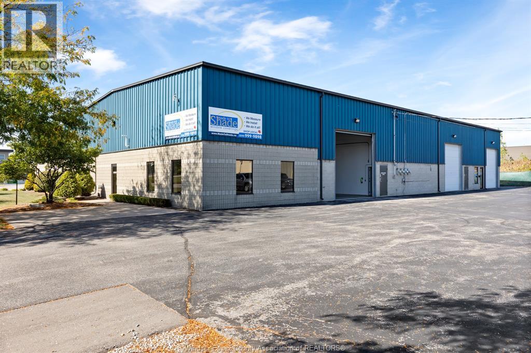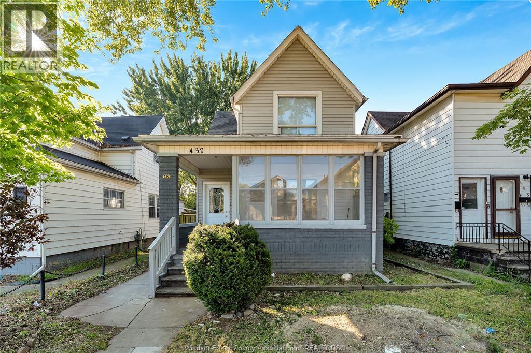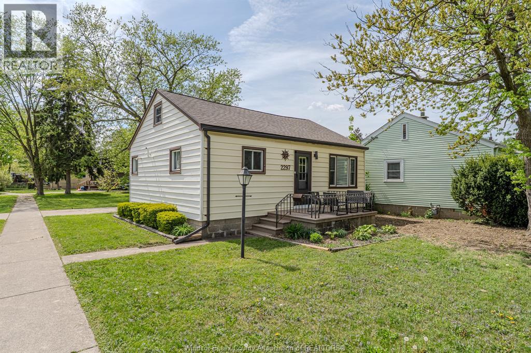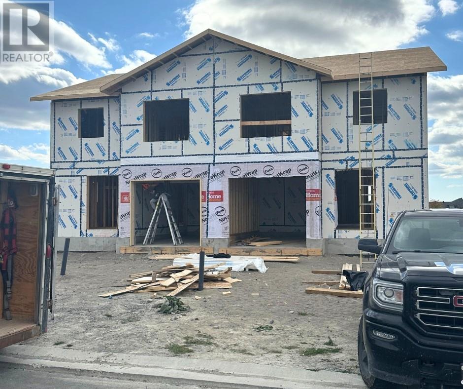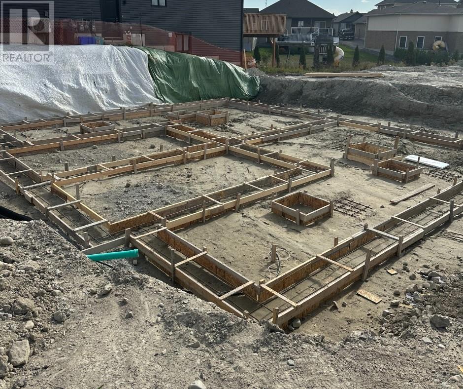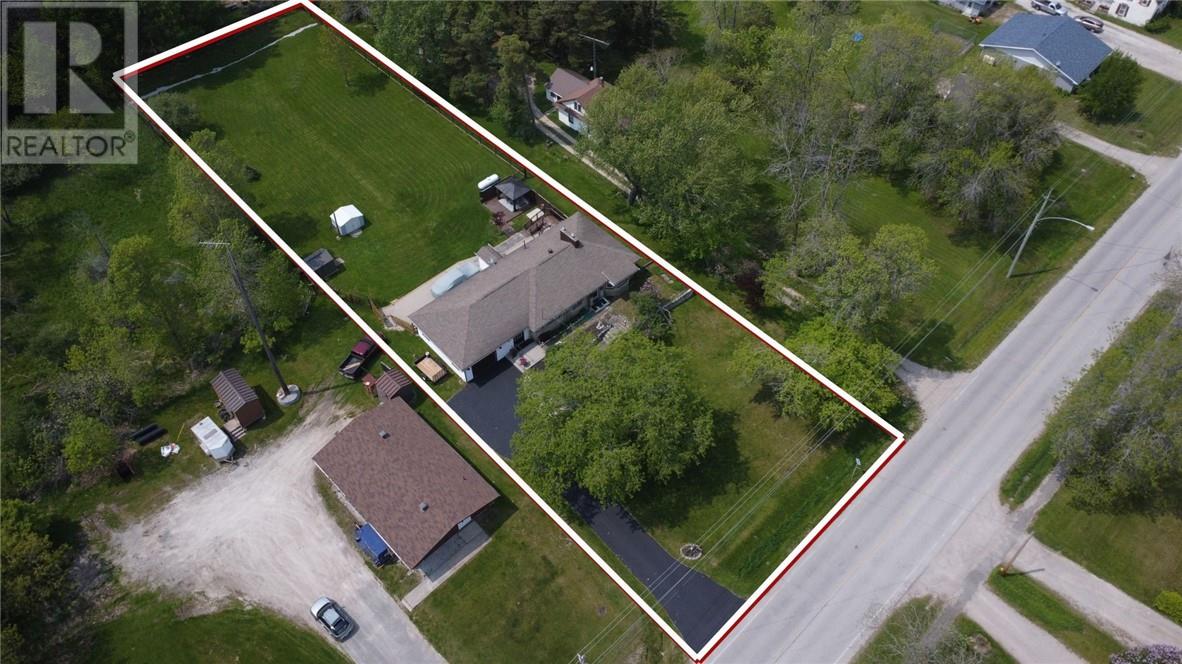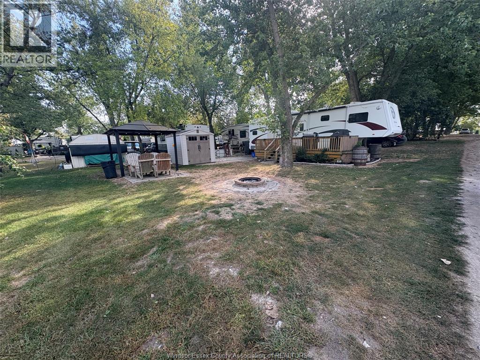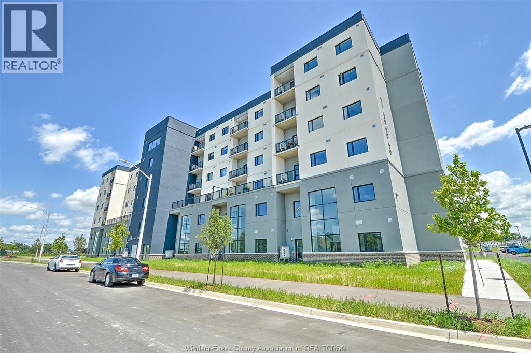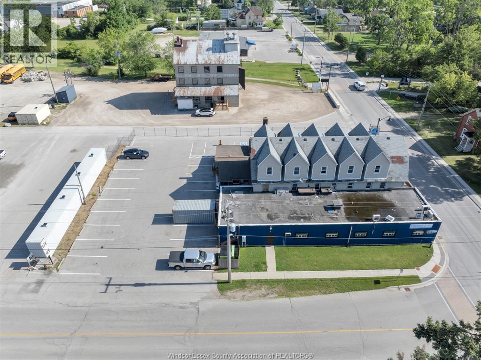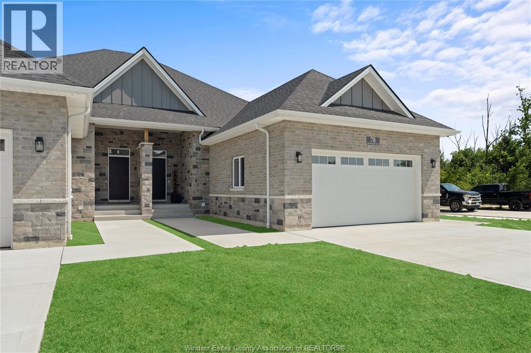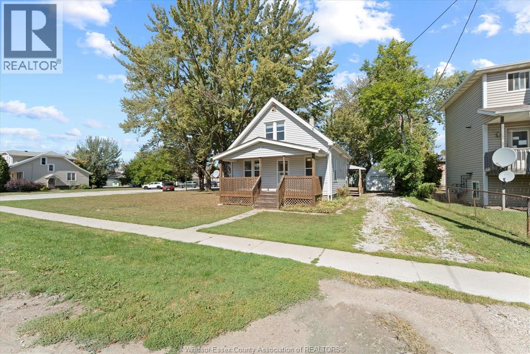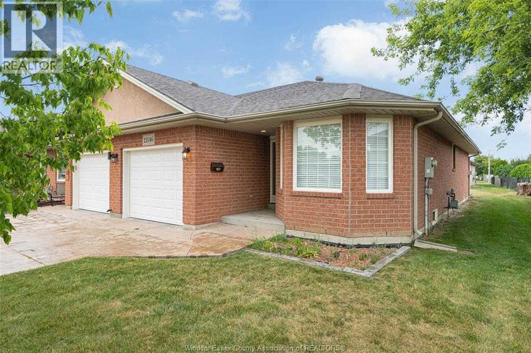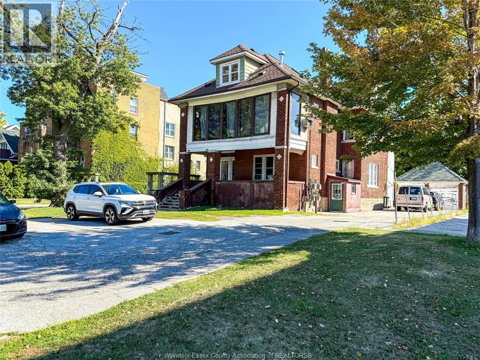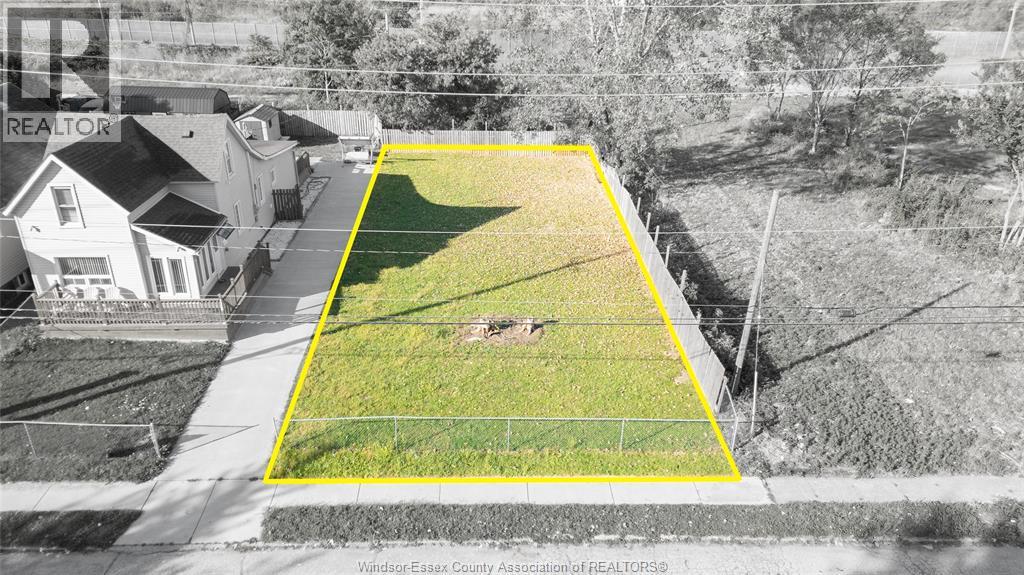658 Tournier
Windsor, Ontario
Welcome to 658 Tournier St., Windsor – an investor’s dream!! Just Minutes away from the University of Windsor! This rare triplex offers three fully self-contained 2-bed, 1-bath units—each with its own kitchen and in-suite laundry. No shared spaces, No Rental Equipment, just turnkey income potential. Whether you're looking to maximize cash flow, live in one unit while renting the others, or expand your portfolio with a high-demand rental, this property checks all the boxes. Opportunities like this close to campus don’t come around often. (id:47351)
658 Tournier
Windsor, Ontario
Welcome to 658 Tournier St., Windsor – an investor’s dream!! Just Minutes away from the University of Windsor! This rare triplex offers three fully self-contained 2-bed, 1-bath units—each with its own kitchen and in-suite laundry. No shared spaces, No Rental Equipment, just turnkey income potential. Whether you're looking to maximize cash flow, live in one unit while renting the others, or expand your portfolio with a high-demand rental, this property checks all the boxes. Opportunities like this close to campus don’t come around often. (id:47351)
755 Grand Marais Unit# 101
Windsor, Ontario
Custom Living in the Heart of south Windsor Midtown Condominium – 755 Grand Marais Rd. E. Welcome to a unit that’s truly one of a kind. This beautifully customized, home at Midtown Condominium features designer accent walls in rich, modern tones and a unique colour scheme that adds personality and charm to every space. Inside, you’ll find 42” solid wood upper cabinets, premium finishes, and open-concept living tailored for comfort and style. Step outside and enjoy all that Remington Park has to offer—just a short walk to pickleball, tennis, basketball courts, swimming pools, and a serene creekside trail for walking or cycling. Whether you’re looking for bold design or unbeatable location, this home checks every box. Book your showing today! (id:47351)
1627 Whitewood
Lakeshore, Ontario
Welcome to your ideal Belle River home! This charming raised ranch features 3+1 bedrooms, 2 full bathrooms. With a two-car garage and a larger than normal backyard, AC blower (2024), roughed-in central vac, internal speaker system, sump pump, copper plumbing, owned hot water tank (2013), roof (2018) with a 10-year warranty, this home is move-in ready. It’s a fantastic opportunity for anyone looking to settle into a lovely, quiet area of Belle River. (id:47351)
1217 Henry Ford Centre
Windsor, Ontario
Attention investors and homeowners! This updated 2-unit property offers excellent income potential with a main-floor 2-bed, 1-bath unit rented for $1,399.96/month and a newly renovated 2-bed, 1-bath basement apartment currently vacant, with a market rent of about $1,275/month. The lower unit features new flooring, fresh paint, pot lights, updated kitchen cabinets, backsplash, countertops, and vanity. Located on a quiet dead-end street, the home includes a covered front porch, cement side drive, fenced backyard, and rear deck. Steps from Drouillard’s main strip with cafés, markets, and local shops, this is a perfect opportunity to live in one unit and rent the other or lease both for strong cash flow. (id:47351)
1217 Henry Ford Centre
Windsor, Ontario
Attention investors and homeowners! This updated 2-unit property offers excellent income potential with a main-floor 2-bed, 1-bath unit rented for $1,399.96/month and a newly renovated 2-bed, 1-bath basement apartment currently vacant, with a market rent of about $1,275/month. The lower unit features new flooring, fresh paint, pot lights, updated kitchen cabinets, backsplash, countertops, and vanity. Located on a quiet dead-end street, the home includes a covered front porch, cement side drive, fenced backyard, and rear deck. Steps from Drouillard’s main strip with cafés, markets, and local shops, this is a perfect opportunity to live in one unit and rent the other or lease both for strong cash flow. (id:47351)
1740 Buckingham Drive
Windsor, Ontario
FULLY SERVICED LOT, NO DEVELOPMENT CHARGES APPLICABLE ON THIS LOT, BUILDING PERMITS READY TO PULLED FOR 3 UNITS ( MAIN HOUSE & 2 ADU'S ) Vacant lot available with 40 ft frontage for sale. (id:47351)
311 Gillard Street
Wallaceburg, Ontario
TTHIS BEAUTY IS SURE TO IMPRESS...GREAT 2 STOREY, 2+ BEDROOM HOME WITH 2 BATHS, STEEL ROOF, LANDSCAPED FENCED REAR YARD, 1 CAR INSULATED & DRYWALLED GARAGE WITH HYDRO & CEMENT FLOOR FOR THE HANDY PERSON IN YOU. WHY NOT JUST SIT BACK WITH YOUR MORNING COFFEE OR REFLECT ON THE DAY WITH A LATE NIGHT COCKTAIL ON THE NEW FRONT PORCH & WATCH THE WORLD GO BY? JUST MINUTE'S FROM DOWNTOWN & CLOSE TO ALL AMENITIES THIS BEAUTY COMES COMPLETE WITH ALL THE APPLIANCES & WINDOW COVERINGS SO YOU CAN JUST MOVE-IN & ENJOY! THE BACK YARD IS LANDSCAPED & FULLY FENCED BOASTING A BEAUTIFUL AREA FOR A FIRE & THOSE FAMILY BBQ'S & GET TOGETHERS. ALL IN ALL A GREAT PLACE TO CALL HOME! CALL TODAY FOR YOUR APPOINTMENT TO VIEW. (id:47351)
60 Copperfield Crescent
Chatham, Ontario
GREAT FAMILY HOME NESTLED IN CHATHAM'S SOUTH WEST QUADRANT...CLOSE TO SCHOOLS, WALKING PATHS, SHOPPING & ALL AMENITIES. LOADS OF ROOM & TONS OF CHARACTER GREET YOU IN THIS 2 STOREY, 3 BEDROOM HOME WITH ENCLOSED REAR PORCH, FENCED YARD & VINYL CAR SHELTER. FULL FINISHED LOWER LEVEL FOR THAT SECOND ENTERTAINMENT AREA. GARDENERS WILL LOVE ALL THE PERRENIALS & PRIVATE FENCED REAR PIE SHAPED YARD WITH SHED. SHINGLES ARE ONLY 2 YRS OLD, NEWER FAG LENNOX FURNACE & C/AIR, COMES COMPLETE WITH 4 APPLIANCES. WHY NOT TRY YOUR OFFER TODAY! (id:47351)
492 Blanchard Park Unit# 1
Lakeshore, Ontario
Great opportunity to lease a clean warehouse with updated office space in a great Lakeshore location. 4,400 sq ft offers a rare medium sized unit with great exposure along EC Row Expressway near Patillo Rd. In floor heat throughout offers clean and affordable heating and the office is equipped with central A/C. Mezzanine on top of the office offers flexible storage space. Lots of parking or potential yard space. Landlord is open to assisting with improvements or build-outs to accommodate a good long term tenant. Call today with your requirements! (id:47351)
437 Karl Place
Windsor, Ontario
WELCOME TO 437 KARL PLACE, WINDSOR! THIS VERSATILE PROPERTY OFFERS EXCELLENT INVESTMENT POTENTIAL STEPS FROM THE UNIVERSITY OF WINDSOR. FEATURING 3 BEDROOMS ON THE UPPER UNIT AND 4 ON THE MAIN FLOOR WITH 2 FULL BATHS, THIS HOME IS IDEAL FOR STUDENT RENTALS, MULTI-FAMILY LIVING, OR INVESTORS SEEKING STRONG CASH FLOW. LOCATED IN A DESIRABLE AREA CLOSE TO CAMPUS, TRANSIT, SHOPPING, AND AMENITIES, IT PROVIDES EXCEPTIONAL RENTAL APPEAL. WITH 7 TOTAL BEDROOMS, THE LAYOUT MAXIMIZES SPACE AND FUNCTIONALITY, MAKING IT A RARE OPPORTUNITY IN WEST WINDSOR. (id:47351)
2297 Parent
Windsor, Ontario
Amazing open-concept living - you won’t want to miss 2297 Parent Avenue in sought-after South Walkerville. This unique home features a striking open staircase that leads to a loft-style primary bedroom — a modern, airy space perfect for relaxing. The main floor offers a bright and comfortable living area with space for dining, plus an updated kitchen that’s ready for anything from everyday meals to weekend entertaining. You'll also find a versatile room ideal as a second bedroom or home office, along with a finished laundry room for added convenience. All this nestled on a generous corner lot, this home blends style, space, and location — ideal whether you're hosting friends or enjoying a quiet night in. (id:47351)
2951 Ruby Street
Chelmsford, Ontario
Introducing the Aspen model - a true masterpiece of luxury living, crafted by award-winning builders SLV Homes. A stunning home located in Marquis Park, Rayside Balfour’s premier subdivision. Offering 1,614 sq. ft. of modern living, this home is designed for comfort and style. The open-concept main floor features a spacious kitchen, living, and dining area with patio doors to a backyard deck, plus a convenient powder room. Upstairs, enjoy a luxurious primary suite with an ensuite and walk-in closet, two additional bedrooms, a full bath, and a laundry room. The unfinished basement includes a roughed-in bathroom and roughed in walls for a fourth bedroom unfinished area, ready for your vision. Experience high-quality craftsmanship in Marquis Park—your dream home awaits! (left side) (id:47351)
2957 Ruby Street
Chelmsford, Ontario
Introducing the Aspen model - a true masterpiece of luxury living, crafted by award-winning builders SLV Homes. A stunning home located in Marquis Park, Rayside Balfour’s premier subdivision. Offering 1,614 sq. ft. of modern living, this home is designed for comfort and style. The open-concept main floor features a spacious kitchen, living, and dining area with patio doors to a backyard deck, plus a convenient powder room. Upstairs, enjoy a luxurious primary suite with an ensuite and walk-in closet, two additional bedrooms, a full bath, and a laundry room. The unfinished basement includes a roughed-in bathroom and roughed in walls for a fourth bedroom unfinished area, ready for your vision. Experience high-quality craftsmanship in Marquis Park—your dream home awaits! (right side) (id:47351)
2959 Ruby Street
Chelmsford, Ontario
Introducing the Aspen model - a true masterpiece of luxury living, crafted by award-winning builders SLV Homes. A stunning home located in Marquis Park, Rayside Balfour’s premier subdivision. Offering 1,614 sq. ft. of modern living, this home is designed for comfort and style. The open-concept main floor features a spacious kitchen, living, and dining area with patio doors to a backyard deck, plus a convenient powder room. Upstairs, enjoy a luxurious primary suite with an ensuite and walk-in closet, two additional bedrooms, a full bath, and a laundry room. The unfinished basement includes a roughed-in bathroom and roughed in walls for a fourth bedroom unfinished area, ready for your vision. Experience high-quality craftsmanship in Marquis Park—your dream home awaits! (left side) (id:47351)
15 Gore Street
Gore Bay, Ontario
This unique stone bungalow, combined with the stone landscaping, and flower gardens gives this property an amazing curb appeal. It is located on a large town lot within easy walking distance to downtown amenities and the local marina. The stone exterior is from the famous Casa Loma castle in Toronto, and the fireplace mantle is an old organ top also from Casa Loma. The fireplace place is the center piece of the large 15 ft. x 31 ft. living room. The basement is unfinished, and offers lot of space for storage, hobbies, and easy access to the mechanicals. Patio doors from the living room lead to a very private back deck. The back yard is totally fenced and there is also a patio with a gazebo. (id:47351)
33 Chestnut Street
Leamington, Ontario
SEASONAL PARADISE AT LEISURE LAKE ON A GORGEOUS DOUBLE PREMIUM PLUS LOT W/ EXTRA LOT NEXT DOOR FOR AMPLE PARKING! JUST MOVE IN & ENJOY THE SUMMER W/ EVERYTHING THAT LEISURE LAKE HAS TO OFFER! 2005 PARADISE POINTE LUXURY 39 FOOT TRAILER (2 SLIDES) INCLUDES: OPEN CONCEPT DESIGN, FULL KITCHEN W/ GAS STOVE, BUILT IN MICROWAVE & DOUBLE SINK, DINING TABLE THAT SEATS 4, LIVING AREA W/ TV, LOVE SEAT & 2 LOUNGE CHAIRS, OFFICE AREA W/ STORAGE CABINETS, 3 PC BATHROOM W/ STANDUP SHOWER & LARGE MASTER BEDROOM W/ LARGE DOUBLE CLOSET & PRIVACY CLOSURE. NEW A/C & HARDTOP AWNING IN 2025. OUTDOOR INCLUDES: LARGE DECK W/ BEAUTIFUL LANDSCAPING AROUND IT, PATIO STONE AREA FOR BBQING (BBQ TO STAY), LARGE GAZEBO W/ CONCRETE PAD TO HOST GREAT GATHERINGS. LARGE SHED W/ FRIDGE. FIRE-PIT AREA W/ TONS OF GRASS SPACE. SEPTIC TANK 6 MONTHS OLD. LEISURE LAKE RESORT OFFERS SO MUCH INCLUDING; MULTIPLE POOLS, BIKE/HIKING PATH, MINI GOLF, BASKETBALL, REC HALLS, PLAYGROUND, EVENTS & SO MUCH MORE! COME SEE FOR YOURSELF! (id:47351)
7333 Meo Boulevard Unit# 110
Lasalle, Ontario
Introducing exclusive lease at Laurier Horizons, newest and most prestigious condominiums in LaSalle. Next to Seven Lakes Golf Course and nestled in a charming neighborhood, prime location offers picturesque views and direct access to Laurier Parkway trail, leading to Vollmer Complex and facilitating easy access to 401 and US Border. Stunning 2-story Villa style unit boasts 1,613 sq. ft. living space, featuring expansive windows in open concept living room, dining room, kitchen. Main floor offers spacious primary bedroom with luxurious 4-piece ensuite and walk-in closet, convenient 2-piece guest bathroom, and sizable laundry and storage room. Upstairs, discover two more bedrooms, full bathroom, and den with breathtaking view of main living area. Included with lease are all appliances, ensuring hassle free move-in. Don’t miss out on chance to indulge in luxury living at Laurier Horizons. Schedule a visit before this opportunity slips away! Rent is $3200+utilities. 1 year lease min, first and last, credit report, employment check, rental application all required. (id:47351)
307 Queen Street
Harrow, Ontario
Attention investors do not miss this opportunity! Main floor offers triple A tenant (restaurant) utilizing 6750 sq. Ft (huge inside capacity, additional patio, separate banquet area), renovated washrooms, dining area, bar with seating. The second and third floors offering more than 3900 sq. Ft total, vacant and it is perfect for long, short term rentals once renovated in such a vibrant tourist destination. C3-1 Zoning allows for hotel/motel/ office / Place of Entertainment and Recreation and more. For your private showings please contact the listing agent. (id:47351)
71 Belleview Drive
Cottam, Ontario
MODEL HOME OPEN EVERY SUNDAY 1-4PM - FREE FINISHED BASEMENT PACKAGE - $65,000 Value! - Welcome to Cottam, just 18 mins to Windsor! These luxurious ranch-style Twin Villas by Ridgeside Homes offer 2 floorplans and are built with the highest quality of materials and craftsmanship. Incredible curb appeal with full brick/stone exterior, 4 car conc. driveway, rear privacy fencing, sodded yard & front yard sprinkler system incl. Enjoy 9ft ceilings w/10ft tray & ambient LED lighting, engineered hardwood flooring and porcelain tile, custom cabinetry, 9ft island w/quartz counters, walk-in pantry, ceramic b-splash, living rm w/N.G. fireplace & 12ft patio doors to cov'd conc. patio, main-floor laundry, prim. suite w/tray ceiling, walk-in clst, dble vanity, ceramic/glass shower. Basement package gives ~1600 sq ft of addt. living space incl. 2 bdrms, 1 full bthrm, opt. wet bar and opt. gas fireplace. Note: Approx. $100/month for lawn maint., snow removal & roof fund. HST Incl. w/rebate to builder. Peace of mind with 7 Yrs of New Home Warranty w/Tarion! (id:47351)
543 St. Charles Street
Belle River, Ontario
Welcome to 543 St. Charles, a solid 1+ 3 bedroom home and detached single car garage nestled in the heart of Belle River. This property offers a fantastic opportunity for first-time buyers, investors, or anyone looking to add personal touches and updates to make it their own. With its flexible “Central Commercial Area” zoning there are possibilities beyond just a residential home. Featuring updated siding and great curb appeal, this home boasts solid bones and a functional layout. The main floor offers an eat-in kitchen and a spacious and bright living area. While the upper level offers two additional large bedrooms plus a nursery/den area. Set on a generous lot, the property provides ample outdoor space for gardening or entertaining and the detached single garage could be turned into a workshop. Located on a quiet, family-friendly street just minutes from schools, parks, and the waterfront. With a little vision, this home is ready to shine. Don’t miss your chance to own and live in a sought-after community! (id:47351)
11146 Firgrove
Windsor, Ontario
Welcome to this beautifully maintained end unit townhouse located in a desirable, family-friendly neighborhood in Windsor’s East side close to walking trails, WFCU Centre & the NextStar battery plant. Featuring 2 spacious bedrooms and 2 full bathrooms, including a private en-suite, this home offers comfort and convenience. The open-concept layout is enhanced by soaring vaulted ceilings, gas fireplace & sleek pot lights, creating a bright and airy living space perfect for both relaxing and entertaining. Enjoy the ease of an attached one-car garage and the potential of an unfinished basement, ready to be finished to suit your personal style and needs. Just steps from parks and local amenities, this is a perfect opportunity for first-time buyers, downsizers, or investors. (id:47351)
1350-52 Ouellette Avenue
Windsor, Ontario
TURN-KEY AND WELL-MAINTAINED 4-PLEX IN A HIGH-DEMAND RENTAL AREA! LOCATED ON A BUS ROUTE AND CLOSE TO ALL AMENITIES INCLUDING HOSPITAL, SHOPPING, AND SCHOOLS, THIS FULLY RENTED BUILDING OFFERS EXCELLENT INCOME POTENTIAL. FEATURES INCLUDE 2 SPACIOUS 2-BEDROOM UNITS, 1 HUGE 3-BEDROOM UNIT AND 1 LARGE 1-BEDROOM UNIT, EACH OCCUPYING AN ENTIRE FLOOR (APPROX. 1,500 SQ FT PER UNIT). TENANTS PAY THEIR OWN UTILITIES WITH 4 GAS METERS AND 3 HYDRO METERS. ADDITIONAL INCOME POTENTIAL WITH A DETACHED 2-CAR GARAGE. RECENT UPDATES INCLUDE ROOF 2017, EAVESTROUGHS 2020, 2nd FLOOR BALCONY 2019, 3rd FLOOR BALCONY 2018, 3rd FLOOR GAS FIREPLACE AND VINYL FLOORING 2017, WATERPROOFED BASEMENT FROM THE OUTSIDE IN 2020. A GREAT INVESTMENT OPPORTUNITY WITH ROOM TO GROW! (id:47351)
0 Wellington
Windsor, Ontario
Future residential building lot in prime Windsor location located beside 1329 Wellington Ave, Currently no services to the land. Property being SOLD ""AS IS "" and Buyer to satisfy themselves as to the property services, taxes and permitted uses. Approx. Taxes/Year: $0/2025 (id:47351)
