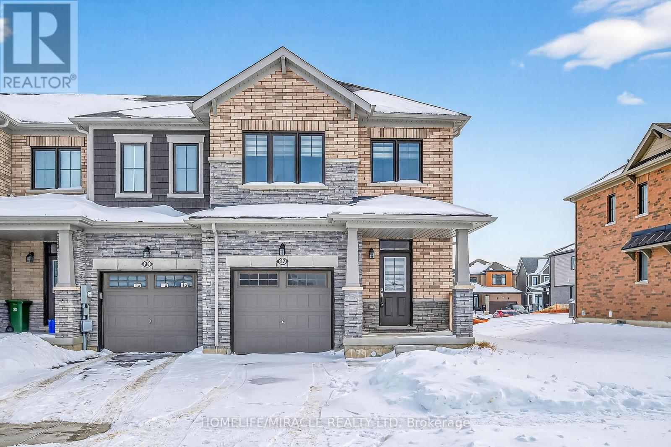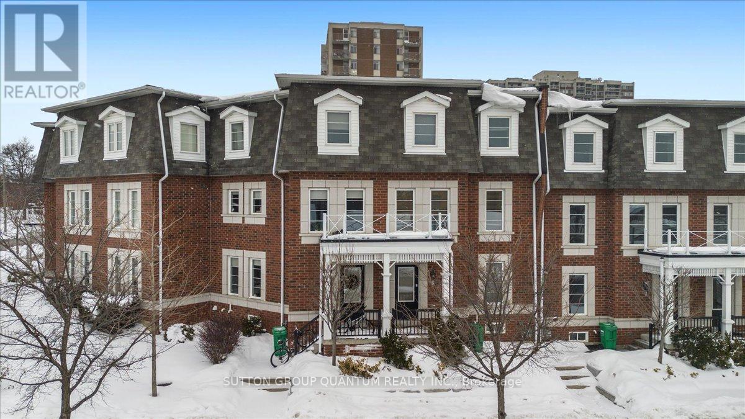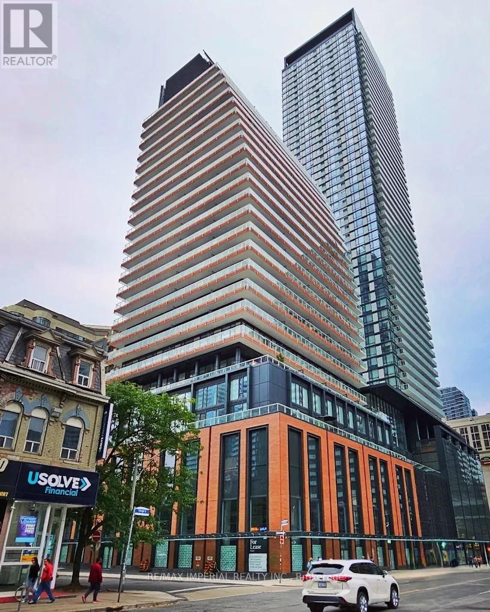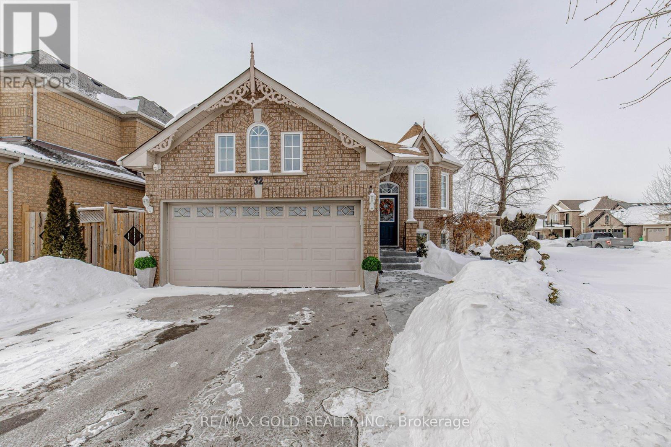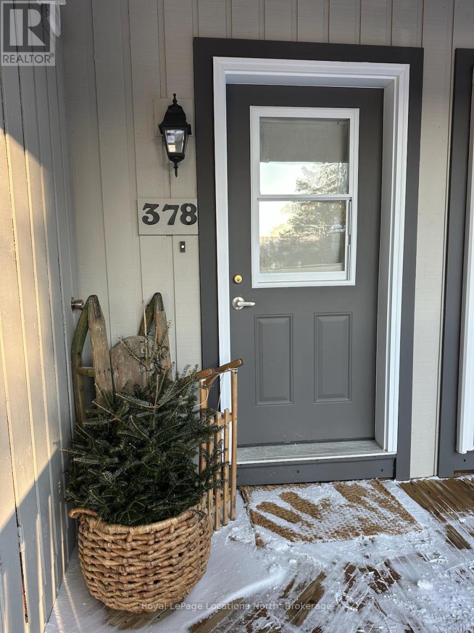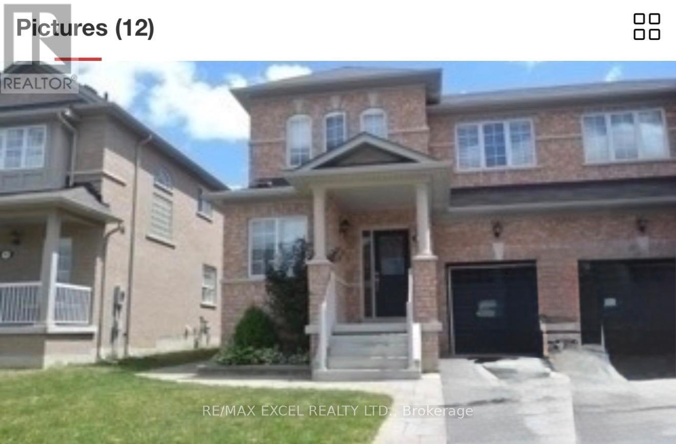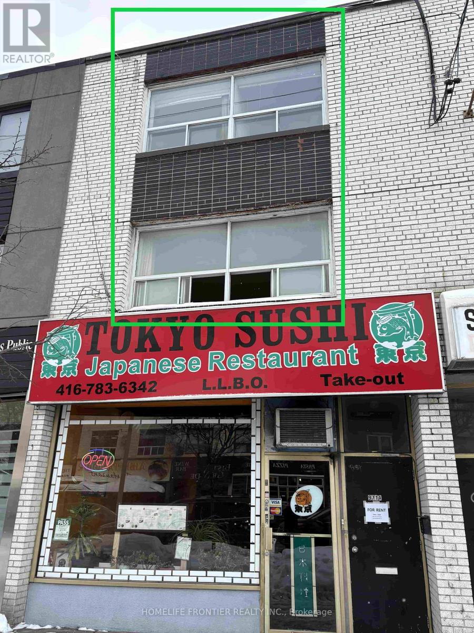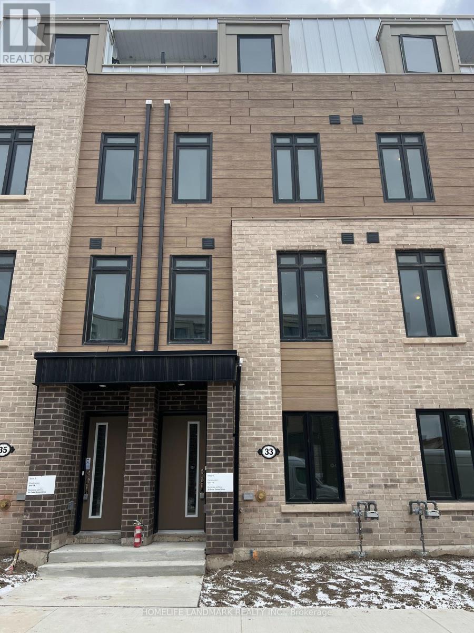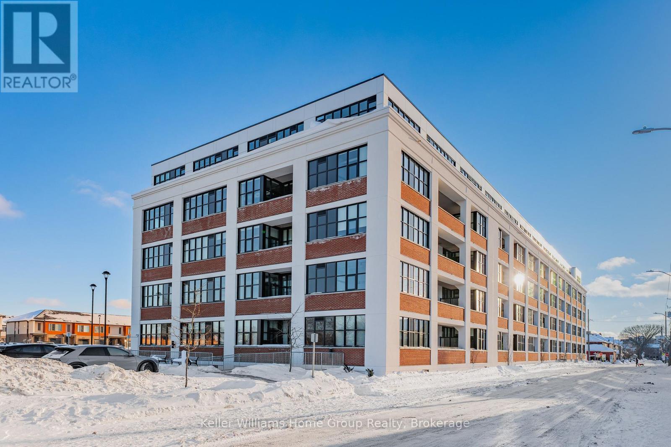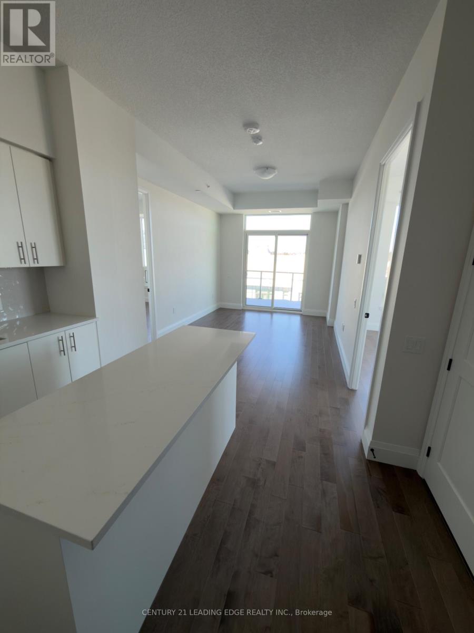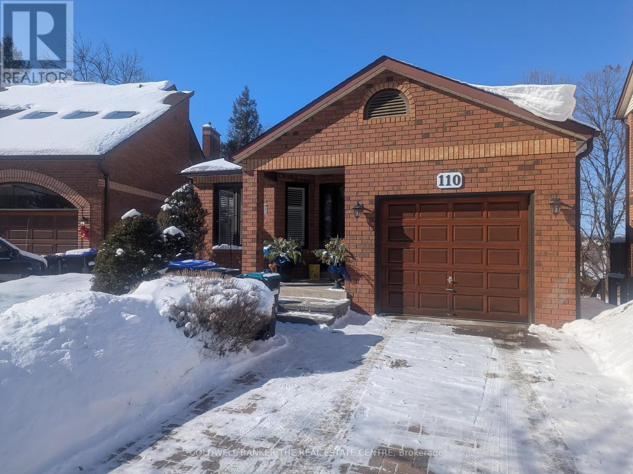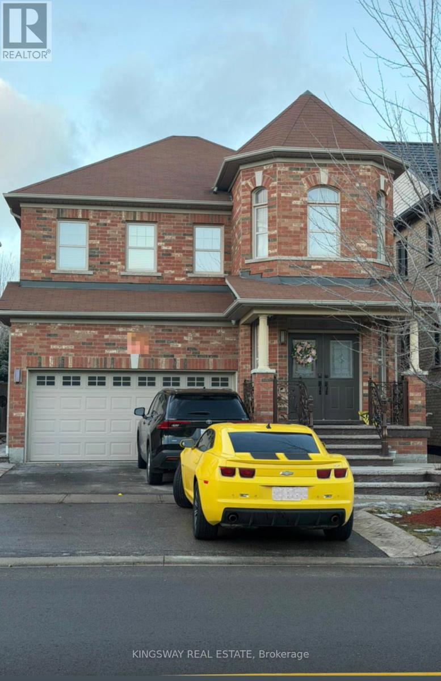32 Lavender Road
Thorold, Ontario
Welcome to an exceptional freehold end-unit townhouse offering over 1,600 sq. ft. of elegantly curated living space in a highly desirable, family-oriented community. This sun-filled 3-bedroom, 3-bathroom residence showcases a sophisticated open-concept design, rich hardwood flooring on the main level, and oak staircases accented with striking iron pickets, creating a timeless and upscale ambiance throughout.The chef-inspired kitchen is thoughtfully upgraded with extended-height cabinetry, premium stainless steel appliances, and a stylish breakfast bar-ideal for both refined entertaining and everyday living. Enjoy the rare convenience of no sidewalk and parking for up to two vehicles, including an attached garage, offering both privacy and ease.Perfectly situated near Niagara Falls, major highway access, designer outlet malls, top-rated schools, lush parks, and everyday conveniences, this remarkable home delivers an unparalleled blend of luxury, comfort, and location. An exceptional opportunity for discerning buyers, families, or investors this is refined living at its finest. (id:47351)
2 - 2375 Truscott Drive
Mississauga, Ontario
Bright and Spacious 3 Bedroom Townhome with a Double Car Garage in an Exclusive Enclave Consisting of 9 Townhomes in Clarkson. Open Concept Main Floor Layout with Eat-in Kitchen Featuring a Walk-out to a Large Balcony. Large Main Floor Family Room with Exit to Double Car Garage. The Upper Level Features the Primary Bedroom with A Large Walk-in Closet & a 4 Piece Ensuite along with Two Other Bedrooms. Walk to Clarkson Community Centre with Swimming Pool, Playgrounds & Splash Pad, Grocery Store, Local Schools & Truscott Italian Bakery. 4 Minute Drive to Clarkson GO and QEW. (id:47351)
601 - 18 Maitland Terrace
Toronto, Ontario
Welcome To Teahouse Condos In The Heart Of Downtown Toronto. An exceptional best-value real estate opportunity in the downtown core. Rarely offered east-facing studio featuring an ultra-high 12 ft ceiling and an oversized terrace nearly equal to the interior living space, significantly enhancing usable square footage and rental appeal. Bright and sun-filled suite with floor-to-ceiling windows, laminate flooring throughout, and a highly efficient layout. Modern kitchen with built-in appliances and contemporary finishes. The combination of high ceilings, corner exposure, and expansive outdoor space makes this unit stand out among downtown studios. Highly desirable for students and working professionals. Prime location near Yonge & Wellesley, steps to Wellesley Subway Station, and within walking distance to University of Toronto, Toronto Metropolitan University, major hospitals, Financial District, and major employment hubs. Exceptional transit connectivity and consistently strong rental demand. This condo is offering excellent potential for rental income, long-term appreciation, and low vacancy in one of Toronto's most sought-after downtown neighbourhoods. (id:47351)
32 Aspenwood Trail
Caledon, Ontario
Stunning Valleywood all-brick raised bungalow with an exceptional layout. This beautifully renovated home showcases a spacious, family-sized eat-in kitchen with sleek quartz countertops and a walk-out to a sun-filled deck-perfect for entertaining or relaxed everyday living. The large, fully fenced backyard with garden shed offers privacy and space for the whole family. The main level features three generous bedrooms, including a luxurious primary retreat complete with a walk-in closet and a stylish 3-piece ensuite featuring a glass shower. Enjoy the convenience of two laundry rooms and an enclosed separate entrance leading to professionally finished basement apartment-ideal for extended family. The lower-level family room is warmed by a cozy gas fireplace, creating a welcoming and comfortable space. A must-see home that blends quality, comfort, and versatility. Ideally located just minutes from grocery stores, schools, major highways, and local gyms, this must-see home seamlessly blends quality, comfort, versatility, and everyday convenience (id:47351)
378 Mariners Way
Collingwood, Ontario
ANNUAL RENTAL in the highly desirable Lighthouse Point community. This bright and spacious three-bedroom, 2.5-bath condo has been updated with laminate flooring and stylish pot lights in the living and dining areas.The open-concept main level features a full kitchen with a convenient breakfast bar, a dining area with sliding doors to a private balcony, and a welcoming living room anchored by a cozy gas fireplace. A powder room, in-suite laundry, and a large storage closet complete this level. Upstairs, the primary bedroom is filled with natural light and showcases a cathedral ceiling, juliette balcony, and a private 3-piece ensuite. Two additional bedrooms and a full bathroom provide comfortable space for family or guests. Overlooking the tennis courts and just a short stroll to the recreation centre, this two-storey unit offers an exceptional lifestyle. Enjoy all that Lighthouse Point has to offer, including an indoor pool, hot tubs, sauna, games room, clubhouse with marina views, and both tennis and pickleball courts. (id:47351)
87 Rosario Drive
Vaughan, Ontario
Well Kept Open Concept Greenpark Home In Vellore Village, Hardwood Floor Throughout, Upgraded Ceramics And Upgraded Kitchen Cabinets, Pot Lights On The Main Floor, Separate Entrance From Garage, Large Walk-In Closet, Custom Backyard With Interlocking Patio, Landscaping In Front, No Sidewalks, Near Park, Schools And Future Hospital Site. (id:47351)
971a_2f - 971 Eglinton Avenue W
Toronto, Ontario
Spacious Duplex Unit on Eglinton - 2nd & 3rd Floors of a Japanese Restaurant. Experience a unique duplex layout with the kitchen conveniently located on the 2nd floor and two bedrooms plus a bathroom on the 3rd floor, offering an exceptionally spacious living environment. This is one of the most affordable units in the area with the added benefit of one parking spot. Utilities are minimal - just hydro - making it a highly cost-effective option. Laundry is available in the basement; while not in-suite, it's much more convenient than a typical coin laundry. The landlords are very reasonable and tenant-friendly, creating a welcoming environment. Despite being on Eglinton Avenue, the unit is situated in a quiet and safe neighbourhood. Cedarvale Subway Station is just a 5-minute walk, and you'll find a variety of restaurants, banks (Scotiabank, RBC), and Tim Hortons nearby for ultimate convenience. Don't miss out - schedule your showing before someone else snaps it up! (id:47351)
33 Case Ootes Drive
Toronto, Ontario
Line 5 is opening now, Newer Freehold Townhouse, Easy Access To Ttc Bus Route; Minutes To Lrt. 10 Minutes Walk To The Future 19-acre Redevelopment Golden Mile Shopping District. Spacious, 4 Bedrooms, 4 Bathrooms. Laminate Flooring Throughout, Open Concept & Modern Kitchen, Quartz Countertop, Natural Oak Staircases, Private Ground Floor Garage W/Direct Access To Home. Main Floor Den Can Be Used An Office Or Bedroom, Perfect For Working At Home. Tenant To Pay All Utilities. (id:47351)
108 - 120 Huron Street
Guelph, Ontario
Welcome home to the historic Alice Block Lofts in the heart of downtown Guelph, where warmth, character, and modern loft living come together effortlessly. This sun filled one bedroom plus den condo instantly feels inviting with soaring exposed concrete ceilings, beautiful black-framed European style windows and patio door, and natural light pouring through the space. The layout is perfect, offering a dedicated work from home den, a true dining area for hosting, in-suite laundry with a full size Electrolux washer and dryer, dimmer lighting throughout, a large storage locker, and a parking space. The photos do this unit justice, but this is truly one of those homes you need to experience in person, because the space, the light, and the feeling are even better when you're standing inside it. Built in 2024 with low condo fees, the building offers everything you could want, including a well equipped gym, band room, games room with TVs, gaming system, foosball table, pool table and ping pong table, bike storage, a pet wash, a main floor community room with a full kitchen for entertaining, and a stunning rooftop patio with BBQs and seating. Unit 108 leaves a lasting impression from the moment you step inside, you won't want to miss seeing this one! (id:47351)
1310 - 93 Arthur Street S
Guelph, Ontario
This brand new large 969 sqft 2 bedroom + 2 bathroom suite has been thoughtfully upgraded throughout, offering a bright, open-concept layout that's perfect for modern living. The standout 8-foot kitchen island is ideal for entertaining, while the massive 105 sqft private balcony with beautiful views adds an extra touch of everyday luxury. Inside, enjoy keyless entry and a secure home system with in-unit controls for added peace of mind and modern convenience. The kitchen features sleek finishes, modern appliances, and plenty of storage, while both bedrooms offer comfortable, flexible living space. Residents have access to premium amenities, including a fully equipped fitness centre with Peloton bikes (membership included) and stylish common lounges on the 3rd and 7th floors - perfect relaxing. or connecting with neighbours. Bookable meeting working space for working. First and Last deposit, Tenant Insurance, utilities extra. (id:47351)
110 Riverview Road
New Tecumseth, Ontario
Well maintained 2 Bedroom Bungalow In desirable location backing on Ravine and the 7th hole in Green Briar Community. Features hardwood flooring, updated kitchen and bathrooms (2017-2022), Plenty of Natural Light in Eat-In Kitchen with Bright Breakfast Nook. 2 Bedrooms on the Main Floor and open concept Living-Dining room with 2 skylights and walkout To Very Private Deck. More living Space In Lower Level includes Family Room with gas fireplace and walkout to patio, Den and Bathroom. Windows and patio door updated in 2018. Move in condition. Enjoy the Nature Trail, Restaurants, Recreation and Community Centres. Convenient Shopping, hospital and amenities in nearby Alliston. (id:47351)
Basement - 243 Pringle Avenue
Milton, Ontario
Beautifully Renovated and Spacious legal 2-Bedroom Legal Basement Apartment located in a desirable Milton neighborhood near Scott Blvd & Pringle Ave. Offering over 900 sq ft of bright, functional living space with modern finishes throughout. Features include a contemporary kitchen with stainless steel appliances, separate in-unit laundry, and a well-appointed 3-piece bathroom. High-speed internet is included, and two parking spaces are available. Conveniently located close to schools, public transit, shopping, parks, and everyday amenities. Available for immediate occupancy. (id:47351)
