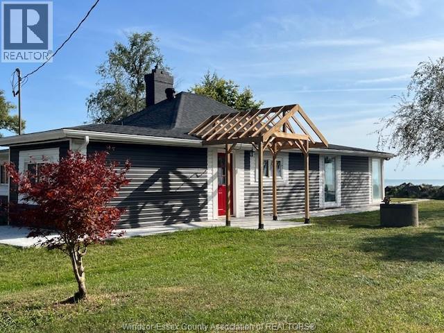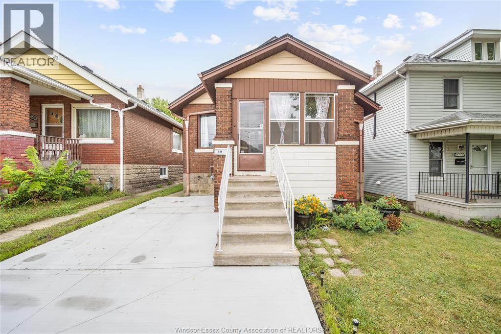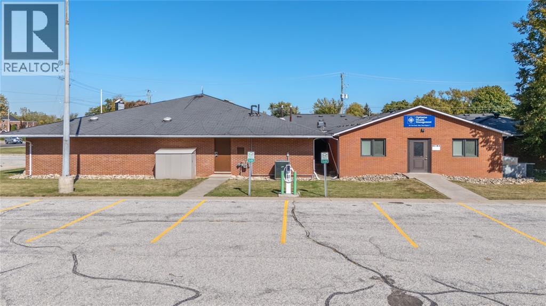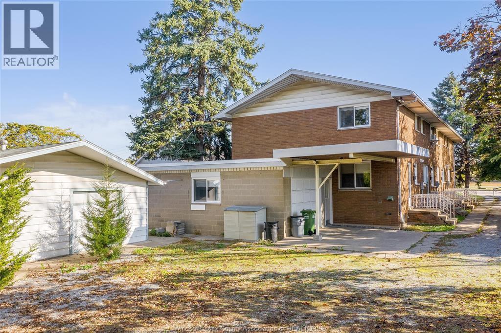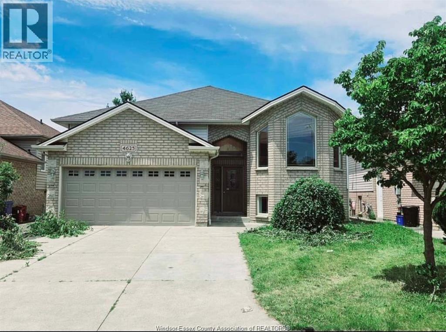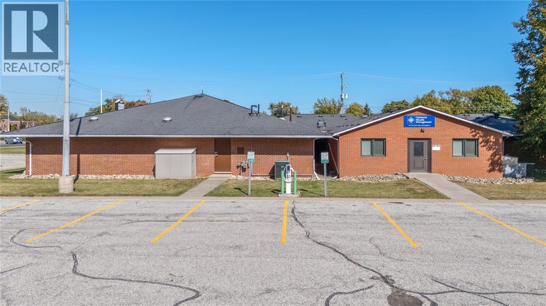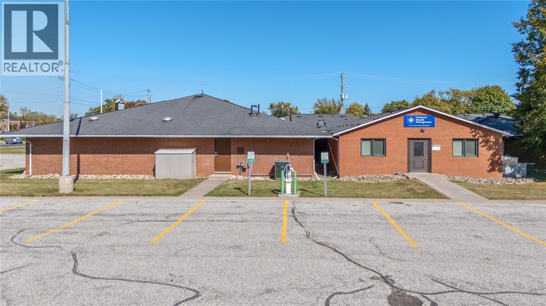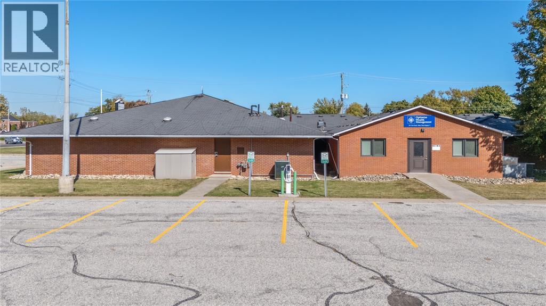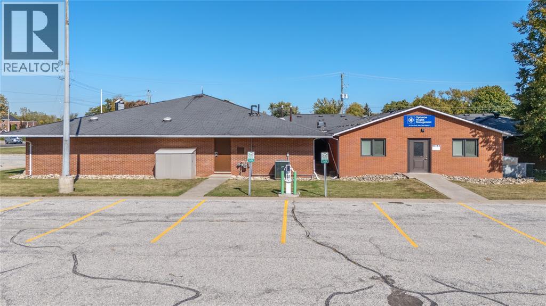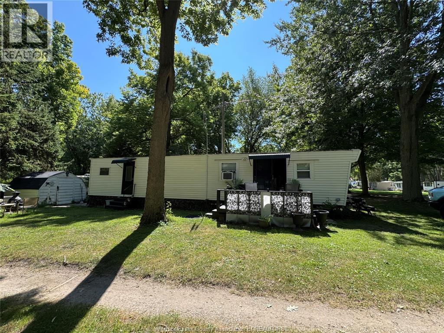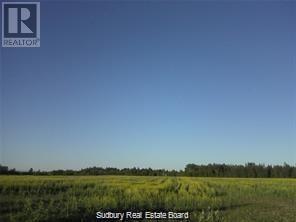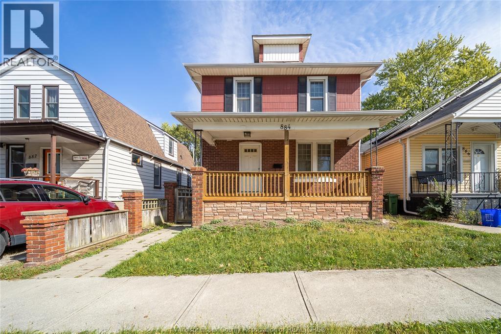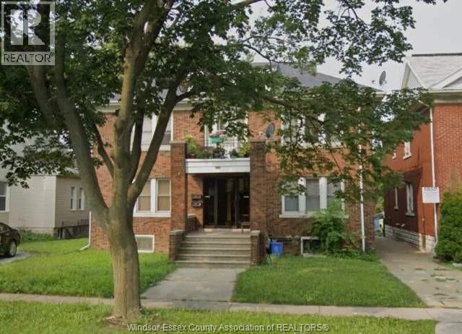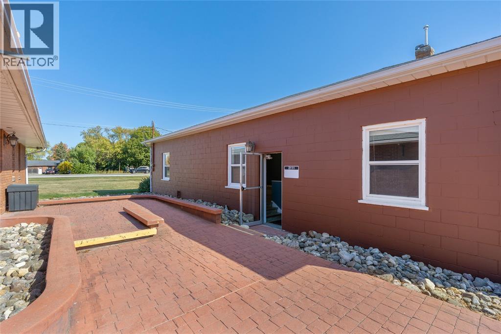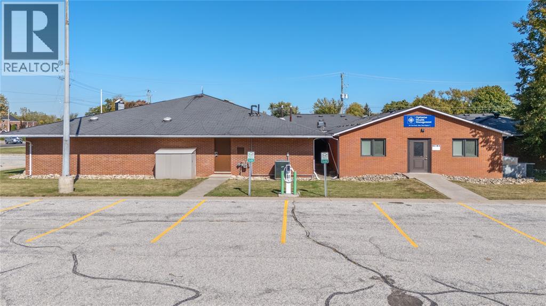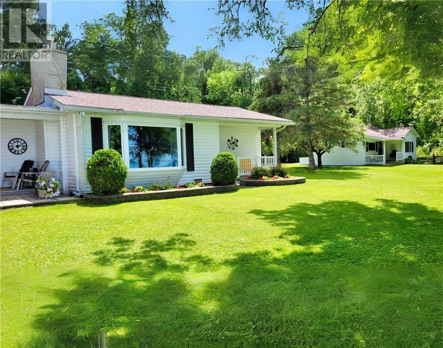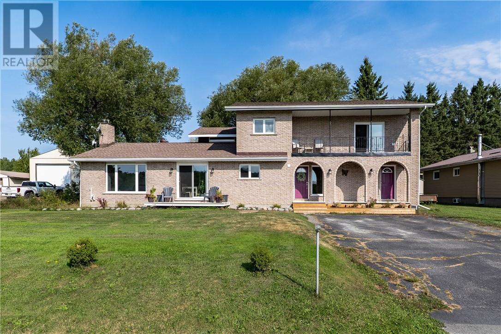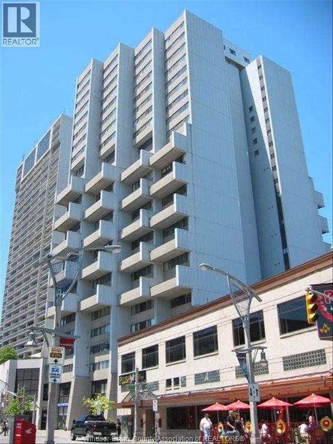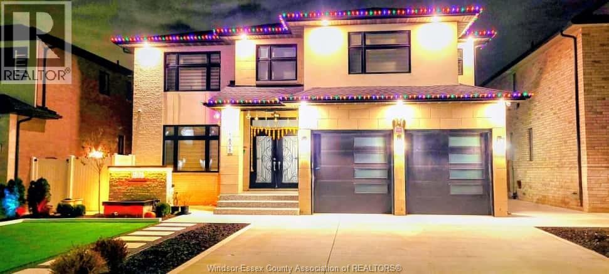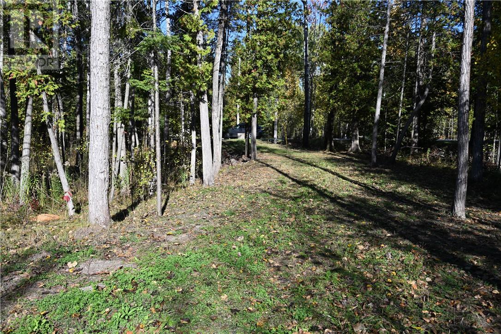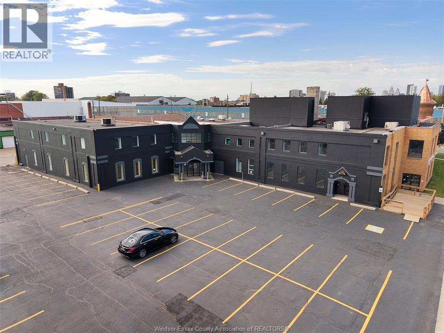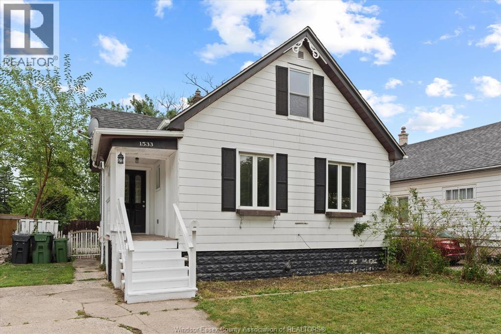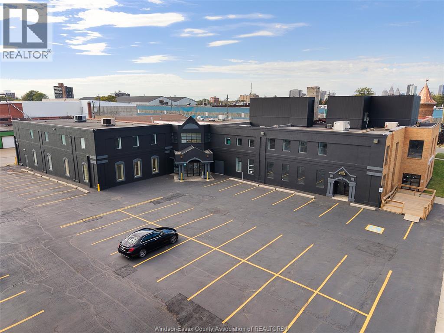394 Robson Road
Leamington, Ontario
Dreaming of lake living? This newly renovated 3 bedroom, 2 bath lakefront cottage will have your head turning with modern kitchen/bath updates and more, while keeping the beautiful original character. A huge living room with a natural brick/gas fireplace will keep our family cozy in colder months. A large sunroom overlooking the lake. The updated dining area overlooks the lake. The primary master bedroom has a 3 piece spa like ensuite. No carpet all-natural hardwood and some laminate. Tons of windows to catch the lake views and lake breeze. New heat pump for heating/cooling/baseboard/gas FP., 200 amp breakers. Double break wall with stone between. Concrete steps down to the water's edge. Come enjoy lake living! Available immediate, one year lease (renewable), first and last, references, lease. All appliances are available. $3200 (includes water) per month. Tenant pays heat/hydro. Come see for yourself what lake life could be! (id:47351)
686 Mckay Avenue
Windsor, Ontario
Opportunity is knocking in west Windsor at 686 McKay! A well maintained brick bungalow awaits its new owners. Whether you are a first time home buyer entering our dynamic market or an investor looking to start or expand your portfolio; this opportunity is for you! Featuring 2 + 2 bedrooms, 2 full updated baths, fully finished basement a brand new front driveway! Live & rent with close proximity to UoW and easy access to the bridge and the tunnel for a quick commute. Nothing to do but move in! Furnace/AC 22’, roof 24’. Fully fenced backyard offers ample amount of outdoor space. Nice curb appeal and an enclosed porch. Call listing agent today to make this place YOURS! (id:47351)
2109 London Line Unit# 40
Sarnia, Ontario
Beautifully Updated Professional Office Space! Step into a bright, modern office designed to impress clients and support productivity. This updated commercial building features a secure entry system, inviting waiting area, and multiple private offices perfect for professionals or small businesses. Enjoy the convenience of on-site parking and a well-maintained property-all with CAM fees included in the rent. Rent is plus HST and internet. A professional, turnkey space that's ready for your business to thrive! (id:47351)
3027 Walker Road
Windsor, Ontario
For Lease:Stretching from Walker Rd in the front to Turner Rd in the back, with existing access. Steps to EC Row Expressway, bus stops and direct 10 minute drive to new Battery Plant. 4-unit townhouse; each unit with approximately 1036 sqf above grade and 500 sqf private basement which has laundry, kitchen, bedrooms, living area, storage. The End unit has an additional 2pc bath on main floor and attached 1½ car garage with basement entrance. landlord pay only for water and tenants pay all other. (id:47351)
4625 Bunker Avenue Unit# Upper
Windsor, Ontario
Double Garage #Main level House available for Lease in a highly desirable neighbourhood of South Windsor. 3 Bedroom, 2 bath, Living room, Kitchen with granite countertops. Patio doors leading to the deck & good size backyard. This house is close to all amenities including great school Talbot Trail, Saint Clair collage, Ambassador bridge & University of Windsor. Rent 2400 + 60% of utilities. Minimum 1 year Lease. First & Last month rent. Credit check. Employment history & reference check required. Call for further information. (id:47351)
2109 London Line Unit# 14
Sarnia, Ontario
Beautifully Updated Professional Office Space! Step into a bright, modern office designed to impress clients and support productivity. This updated commercial building features a secure entry system, inviting waiting area, and multiple private offices perfect for professionals or small businesses. Enjoy the convenience of on-site parking and a well-maintained property-all with CAM fees included in the rent. Rent is plus HST and internet. A professional, turnkey space that's ready for your business to thrive! (id:47351)
2109 London Line Unit# 23
Sarnia, Ontario
Beautifully Updated Professional Office Space! Step into a bright, modern office designed to impress clients and support productivity. This updated commercial building features a secure entry system, inviting waiting area, and multiple private offices perfect for professionals or small businesses. Enjoy the convenience of on-site parking and a well-maintained property-all with CAM fees included in the rent. Rent is plus HST and internet. A professional, turnkey space that's ready for your business to thrive! (id:47351)
2109 London Line Unit# 21
Sarnia, Ontario
Beautifully Updated Professional Office Space! Step into a bright, modern office designed to impress clients and support productivity. This updated commercial building features a secure entry system, inviting waiting area, and multiple private offices perfect for professionals or small businesses. Enjoy the convenience of on-site parking and a well-maintained property-all with CAM fees included in the rent. Rent is plus HST and internet. A professional, turnkey space that's ready for your business to thrive! (id:47351)
2109 London Line Unit# 9
Sarnia, Ontario
Beautifully Updated Professional Office Space! Step into a bright, modern office designed to impress clients and support productivity. This updated commercial building features a secure entry system, inviting waiting area, and multiple private offices perfect for professionals or small businesses. Enjoy the convenience of on-site parking and a well-maintained property-all with CAM fees included in the rent. Rent is plus HST and internet. A professional, turnkey space that's ready for your business to thrive! (id:47351)
445 County Road 50 East Unit# 4
Essex, Ontario
MOVE IN AND ENJOY THIS FURNISHED 2 BEDROOM, 1 BATHROOM 50FT MOBILE-HOME/COTTAGE IN RAVINE COTTAGES, A SEASONAL, FAMILY-OWNED 55+ PARK ON THE SHORES OF LAKE ERIE. THIS HOME FEATURES UPDATED FLOORING, PAINT AND BLINDS, A BRIGHT KITCHEN, AND A LIVING ROOM WITH AN ELECTRIC FIREPLACE. THERE IS A WINDOW AIR CONDITIONER AND A WALL FURNACE (THE CURRENT OWNER HAS NOT USED THE FURNACE, RELYING ON THE FIREPLACE IF EVER NEEDED). SIT BACK AND ENJOY THE LARGE SUNDECK, HAVE A BONFIRE IN THE FIRE PIT AND THERE'S A SHED FOR ADDITIONAL STORAGE. RELAX AMID NATURE WITH A SANDY BEACH, AN INGROUND POOL, AND A CLUBHOUSE OFFERING ACTIVITIES SUCH AS LIVE BANDS, GOLF TOURNAMENTS, BINGO, AND CARDS. LAND-LEASE/PARK FEES ARE APPROXIMATELY $4,670 FOR THE SEASON (MAY 1–OCTOBER 15), WITH AN EXTENDED SEASON AVAILABLE UNTIL OCTOBER 31 FOR $500. FEES INCLUDE WATER, TAXES, SEPTIC, AND PARK MAINTENANCE. COLCHESTER HARBOUR MARINA, BEACH, AND RESTAURANTS ARE ABOUT FIVE MINUTES AWAY, AWARD-WINNING WINERIES ARE NEARBY, AND OXLEY BEACH GOLF COURSE IS WITHIN WALKING DISTANCE. PERFECT FOR SUMMER HOLIDAYS OR FOR ANYONE LOOKING TO SPEND THE SEASON AWAY FROM THE CITY. BUYERS WILL REQUIRE PARK APPROVAL. (id:47351)
Lot 1 Mckenzie Road
Chelmsford, Ontario
23.647 acres of land zoned RURAL, having a frontage of 90 meters (295.33 feet). Property is minutes away from the Chelmsford Gold Course and amenities in Chelmsford. Property may be subject to HST which is to be verified by the buyers severance costs of $47,344 are in addition to the purchase price. Property is in the process of being severed. (id:47351)
884 Jos Janisse Avenue
Windsor, Ontario
Attention investors and large families! Move-in ready East Windsor 2-storey on a quiet cul-de-sac. Features 5 bedrooms, 2 full baths, and a finished basement with side entrance — perfect for growing or multi-generational families. Main floor offers a bright open-concept layout, large eat-in kitchen, and main-floor primary with 4-pc bath. Updates: Furnace & A/C (owned, 2020), Roof (2020), Flooring (2023), Washrooms (2023), Front deck (2023), Paint (2020), brand new deck (2025). Great location — walking distance to groceries, George Avenue & Goose Bay Park, shopping, restaurants along Wyandotte, and the scenic Detroit River walking trails. A perfect blend of comfort, style, and convenience! (id:47351)
118 Maple Drive
Kagawong, Ontario
Welcome to 118 Maple Drive, located just outside the scenic and vibrant downtown of Kagawong—one of Manitoulin Island’s most beloved tourist destinations. This well-cared-for two-storey home is proudly offered by the original owners who built it and have maintained it with care. The main floor features a welcoming entrance that leads into a bright, well-designed kitchen with modern cabinetry, large drawers, a pantry, pull-out storage, and a functional center island. The formal dining area is perfect for hosting, and the main level also includes a cozy living room and a separate den/TV room. Beautiful hardwood floors run throughout the main floor, creating a warm and timeless feel. Upstairs, the primary bedroom includes a walk-in closet and private ensuite. Two additional spacious bedrooms, a 4-piece bathroom, and a large hobby or flex room at the top of the stairs provide ample living space for family or guests. Carpeting adds comfort to the upper level. The basement is partially finished and includes a large office space, perfect for remote work or hobbies, as well as a combined laundry and utility room. Step outside and enjoy the peaceful yard with mature trees, a beautifully maintained flat lawn, multiple storage sheds, and an aluminum dock for easy waterfront access. The home also features a wraparound deck with a second-tier platform—ideal for entertaining or simply relaxing in nature. The property is connected to town water and is just a short walk or drive to Kagawong’s marina, Bridal Veil Falls, shops, and beach. Whether you’re looking for a year-round residence or a seasonal escape, this property offers comfort, charm, and a prime location. (id:47351)
1093 Howard Unit# 1
Windsor, Ontario
Main Floor Unit with Basement in 4-Plex – For Lease. Well-maintained 2 bedroom, 1 bathroom main floor unit with unfinished basement in a convenient neighborhood close to downtown, schools, parks, trails, shopping, and restaurants. Features include a bright living and dining area, updated windows, granite countertops, and ceramic, vinyl/laminate, and hardwood flooring throughout. Rent is $1,720 per month with water and one parking space included, plus free street parking available; tenant pays other utilities. Minimum one-year lease. Applicants must provide a rental application, first and last month’s rent, references, credit check, and employment verification. (id:47351)
2109 London Line Unit# 2111
Sarnia, Ontario
Discover the perfect location for your business in this bright and spacious commercial building offering approximately 2,029 sq. ft. of adaptable space. Ideal for a professional office, daycare, medical centre, learning centre, or place of worship, this property provides the flexibility to suit a wide range of business types. Enjoy a clean, well-maintained environment with ample room for offices, classrooms, or open activity areas. Landlord is willing to support with leasehold improvements. The property offers convenient parking and excellent visibility in a desirable location. Rent is inclusive of CAM fees, and plus HST. Don’t miss this opportunity to establish your business in a prime, accessible space ready to accommodate your vision. (id:47351)
2109 London Line Unit# 22
Sarnia, Ontario
Beautifully Updated Professional Office Space! Step into a bright, modern office designed to impress clients and support productivity. This updated commercial building features a secure entry system, inviting waiting area, and multiple private offices perfect for professionals or small businesses. Enjoy the convenience of on-site parking and a well-maintained property-all with CAM fees included in the rent. Rent is plus HST and internet. A professional, turnkey space that's ready for your business to thrive! (id:47351)
1393 A & B Highway 551
Mindemoya, Ontario
Experience the best of Manitoulin Island waterfront living and spectacular sunset views with this exceptional west facing 1.5-acre retreat on the shores of Lake Mindemoya. This beautifully maintained property features a welcoming 3-bedroom bungalow, a charming 550 sq ft 2-bedroom seasonal guest cottage, and two detached garages, offering an ideal blend of comfort, space, and versatility for year-round or seasonal enjoyment. The main home is designed for relaxed lakeside living, with a spacious living room showcasing a stunning stone fireplace with wood stove insert and a large picture window framing tranquil lake views. The kitchen has been tastefully updated with new countertops, backsplash, and sink, while the bright dining room complete with hardwood flooring opens directly to a patio overlooking the water, perfect for alfresco dining or sunset gatherings. The guest cottage provides excellent additional accommodation for family, friends, or potential seasonal rental income, enhancing the property’s appeal and functionality. Outside, you’ll find beautifully landscaped grounds with mature apple trees, a 50’ x 20’ garden, and raspberry bushes — all adding to the charm of this lakeside haven. A brand new aluminum dock with wood decking and comfort stairs with railings extends your enjoyment right onto the water, where swimming, boating, and great perch fishing await in the warmer months, and ice fishing offers wintertime fun. Located just minutes from the town of Mindemoya and local amenities, this turn-key waterfront property is an outstanding opportunity to own a private piece of paradise on one of Manitoulin’s most desirable lakes. Don't miss your chance to view this incredible property — book your private showing today! (id:47351)
18 St Jean
Hagar, Ontario
Located in the welcoming community of Hagar, this spacious 5-bedroom, 2-bathroom home offers ample living space on a large lot—perfect for families or anyone in need of extra room. The main floor features a generous kitchen that flows into the dining area and cozy living room, along with two bedrooms and a full bathroom. The home has 2 grand staircase built in B.C and shipped via train to the home. Also on the main level is a separate entrance to a potential bachelor apartment or business space, previously used for commercial purposes—offering excellent income potential or an ideal work-from-home setup. Up one of the grand staircases, you’ll find three additional bedrooms. The oversized primary bedroom boasts dual closets, potential for an ensuite, and patio doors that open onto a private balcony—an ideal spot to enjoy your morning coffee or unwind at the end of the day. A second grand staircase leads to the spacious lower level, offering finished outer walls and ready for the finishing touch. Whether you dream of a large family room, home gym, extra bedrooms, or a workshop, this partially finished basement is ready to become whatever you envision. Outside, the large yard provides plenty of space for relaxation and play. Enjoy a morning coffee or evening sunset on the deck at the front of the house, or host gatherings in the backyard. The yard also features a newer swing set and a large shed—perfect for storage, hobbies, or outdoor projects. There's no shortage of space to enjoy the outdoors in this inviting and versatile property. New propane furnace and A/C intalled in 2023, newer flooring and fixtures. Call for your private viewing today. (id:47351)
380 Pelissier Unit# 2506
Windsor, Ontario
Spacious 3-Bedroom Condo with Stunning Water Views! Enjoy maintenance-free living in this bright and spacious 3-bedroom, 2-bath condo including ensuite, featuring beautiful gleaming hardwood floors and breathtaking water views. Formal dining area and eat-in kitchen. Kitchen with granite countertops and pull out cabinets. Appliances included! Lots of storage including in unit storage room w/option for additional storage unit in building. Freshly painted. Custom remote controlled blinds. This sought-after building offers exceptional amenities including a heated saltwater pool, whirlpool, fitness center, sauna, car wash, racquet court, and rooftop patio and party room—perfect for both relaxation and entertaining. Additional conveniences include underground parking. Each floor has its own laundry room. A rare opportunity to own a large unit in a desirable location with resort-style amenities. (id:47351)
1606 Rockport Street
Windsor, Ontario
LUXURY LIVING AWAITS IN SOUTH WINDSOR'S PRESTIGIOUS WALKER GATES, THIS METICULOUSLY CRAFTED 2-STOREY HOME, 6 BEDRMS, 5 BATHS,2 KITCHENS, FEATURING STUNNING FULL BRICK AND STONE/STUCCO EXTERIOR, MAIN FLOOR OFFERS SPACIOUS LIV RM W/FIREPLACE, CUSTOM KITCHEN W/HIGH END STAINLESS STEEL APPLIANCES, 2 DOOR WALL PANEL FRIDGE, COOK TOP/WALL OWEN, LRG ISLAND, PANTRY, GRANITE COUNTER TOPS, DINING RM, FAM RM, FULL BATH, 2ND FLR OFFERS MASTER BDRM WITH ENSUITE BATH/WALK-IN CLSTS, 2ND/3RD BDRM W/ENSUITE FULL BATH & 4TH BDRM, LAUNDRY, FINISHED RENTABLE BASEMENT WITH LIV RM, TWO BEDRMS, ONE BATH, 2ND KITCHEN, 2ND LAUNDRY, LRG WINDOWS, GRADE ENT., DOUBLE GARAGE, FENCED CONCRETE BACKYARD W/IN-GROUND POOL AND COVERED PORCH, 3ftX3ft ITALIAN MARBEL TILES ON MAIN FLR, CLOSE TO HIGH RANK SCHOOLS, MALL/COSTCO/MAJOR STORES, PARKS/WALKING TRAILS, HIGHWAY 401, ST CLAIR COLLEGE, UNI. OF WINDSOR, USA BORDER/BRIDGE/TUNNEL AND MUCH MORE. CALL L/S FOR PRIVATE SHOWING (id:47351)
2519 Bay Estates
Nemi, Ontario
Welcome to Bay Estates! Nestled between Little Current and Manitowaning, this beautiful back lot offers the perfect opportunity to build your dream cottage or year-round home. Located on a fully maintained road with hydro available at the lot line, this 118' x 334' (approximately ¾ acre) property is easily accessible and ready for development. Enjoy convenient water access to Manitowaning Bay just 800 feet down the road, where you can swim, boat, or simply take in the stunning views. This affordable vacant lot combines the tranquility of a natural setting with the comfort of nearby amenities — an ideal location for those looking to embrace the Island lifestyle. (id:47351)
1501 Howard Avenue Unit# 102
Windsor, Ontario
WELCOME TO 1501 HOWARD AVENUE IN WINDSOR ONTARIO! A MODERN UPDATED PLAZA IN THE HEART OF WINDSOR, ONTARIO. UNIT 102 WAS PREVIOUSLY USED AS A SALON BUT OFFERS A WIDE RANGE OF USE WITH MD1.2 & CD2.1 ZONING. FRONT FACING HOWARD AVENUE WITH BIG WINDOWS. FEATURING 2729 SQUARE FEET. BIG OPEN SPACE PERFECT FOR CUSTOMIZING, WITH OFFICES ON THE SOUTH SIDE OF THE UNIT. OPPOSITE SIDE HAS KITCHEN AREA AND A WASHROOM. THIS UNIT WOULD BE A GREAT RETAIL SPACE WITH TWO ENTRANCES OFF HOWARD AVE. PLENTY OF PARKING AVAILABLE ON SITE. PREMIUM LOCATION, WITH HOWARD AVENUE'S HIGH TRAFFIC VOLUME. MANY BIG BOX STORES CLOSE BY; STARBUCKS, SHOPPER DRUG MART AND BIG GROCERY STORES HAVE THRIVED IN THIS AREA FOR YEARS! DON'T WAIT, CALL TODAY FOR A PRIVATE SHOWING! THE VENDOR RESERVES THE RIGHT TO ACCEPT OR DECLINE ANY AND ALL OFFERS. CALL FOR A PRIVATE SHOWING! (id:47351)
1533 Alexis Road
Windsor, Ontario
CHARM MEETS CONVENIENCE IN THIS DELIGHTFUL, TASTEFULLY UPDATED, MOVE IN READY HOME! ENTER INTO THE LIGHT AND BRIGHT LIVING/DINING ROOM WITH SPACIOUS KITCHEN PERFECT FOR CREATING LASTING MEMORIES. LOCATED NEAR THE HEART OF TRENDY FORD CITY AND CLOSE PROXIMITY TO SCHOOLS, CAFE'S, BOUTIQUE SHOPS, GREAT RESTAURANTS AND GROCERY STORES. CONVENIENTLY LOCATED WITHIN A SHORT DRIVING DISTANCE TO RIVERSIDE DRIVE WATERFRONT. THIS PROPERTY IS AVAILABLE FOR IMMEDIATE OCCUPANCY. MINIMUM 1 YEAR LEASE, APPLICATION AND MANDATORY CREDIT CHECK REQUIRED. (id:47351)
1501 Howard Avenue Unit# 103b
Windsor, Ontario
The best of the best at 1501 Howard Avenue, Unit 103B, perfectly suited for storage solutions or a dynamic sports training facility in Windsor's vibrant commercial hub on high-traffic Howard Avenue! This versatile ground-floor unit offers excellent visibility from its prominent position, ideal for businesses needing secure space or active training environments, with steady vehicle and pedestrian flow enhancing accessibility. Spanning 1,366 sq ft of adaptable open layout, it includes a convenient washroom for added functionality – envision secure storage units, equipment warehousing, or a dedicated sports training area for fitness classes, martial arts, or team practices. The building boasts ample on-site parking for staff, clients, and deliveries, plus a brand-new elevator installation to improve accessibility and ease of transporting goods or equipment. Surround yourself with established big-box anchors like Starbucks, Shoppers Drug Mart, and numerous retail outlets that generate consistent area traffic and convenience. Benefit from seamless road access to major routes, simplifying logistics and commutes. Zoned for commercial use and ready for immediate occupancy – capitalize on this flexible space in a prime location! Call Andrew MacLeod Sales Representive @ 519-300-7093 for a private showing! (id:47351)
