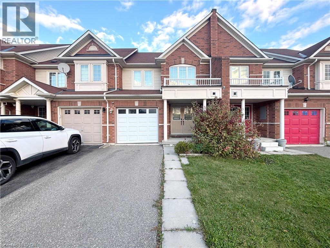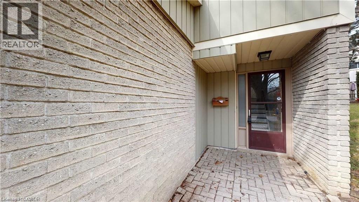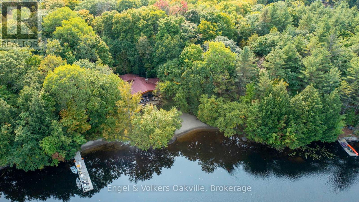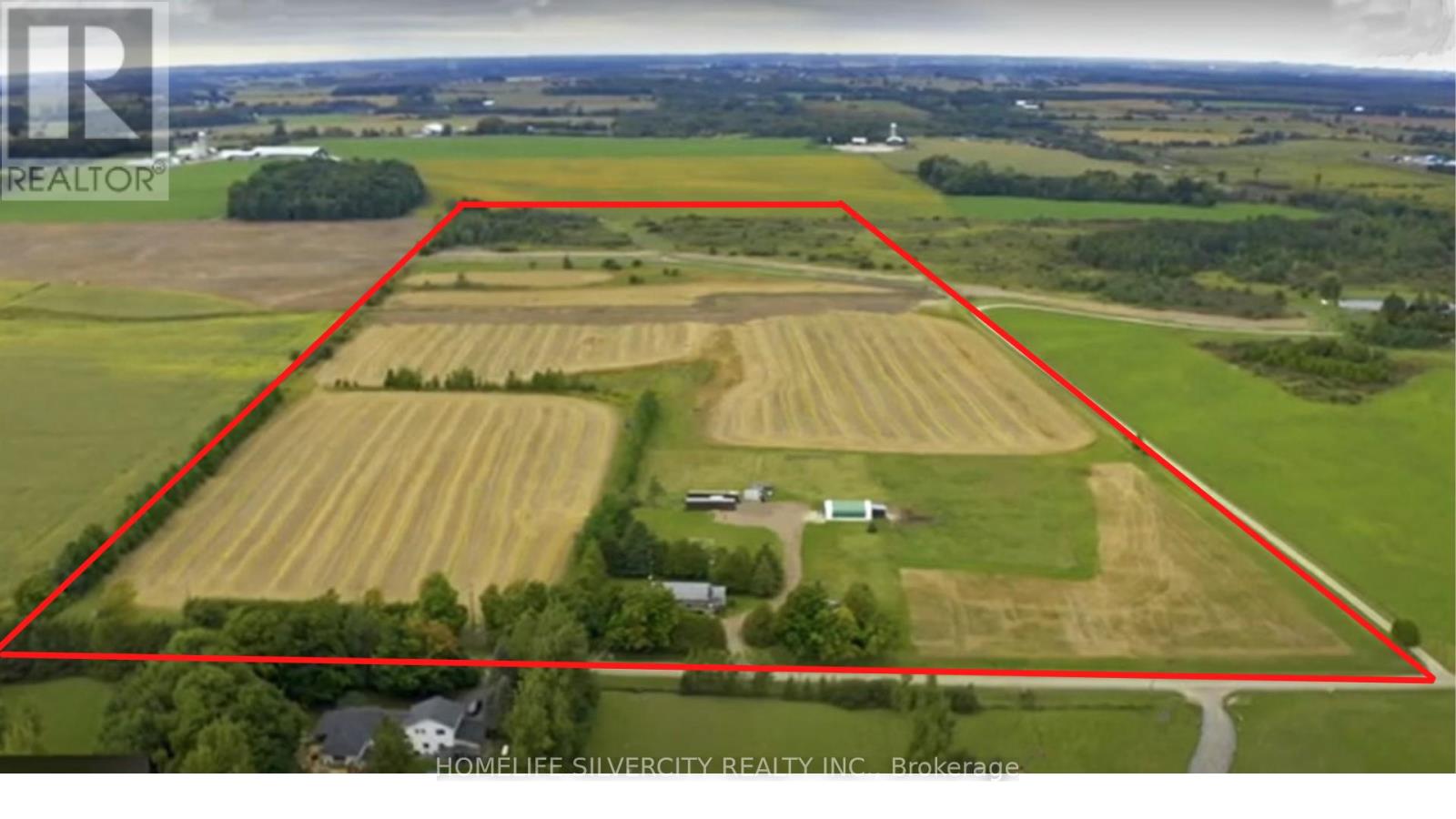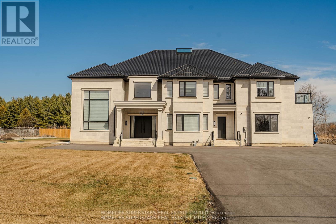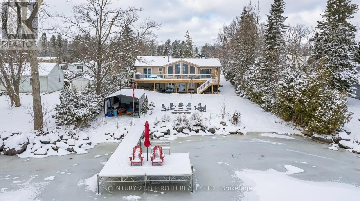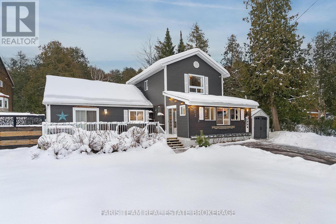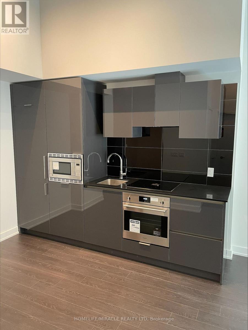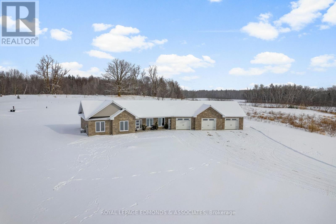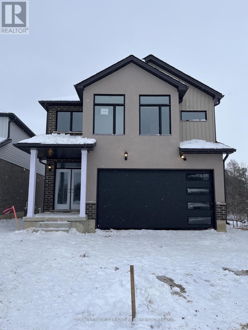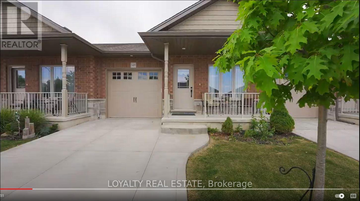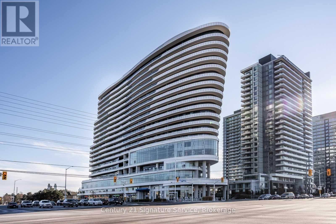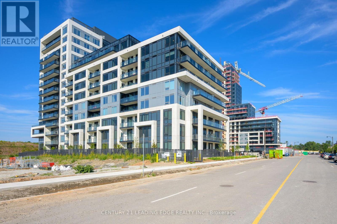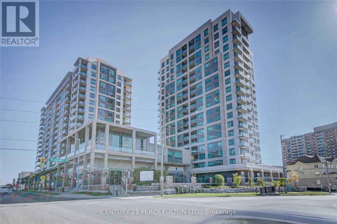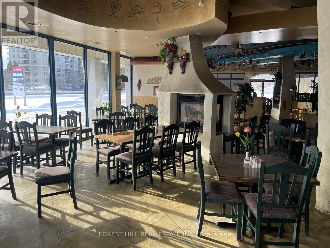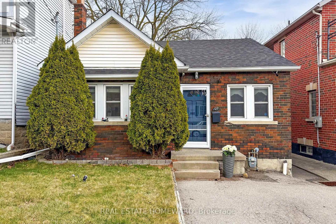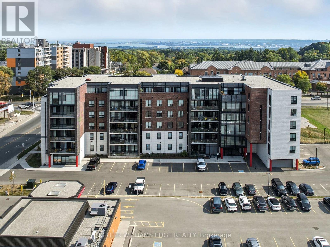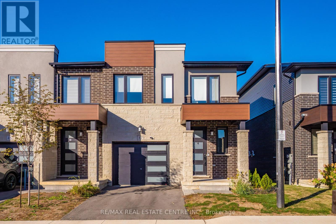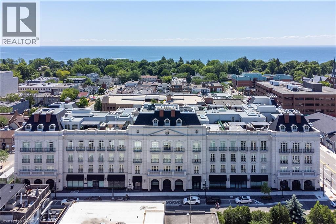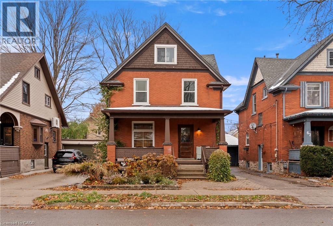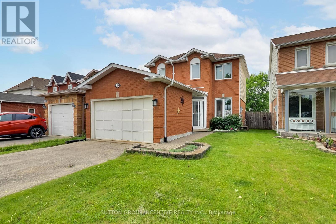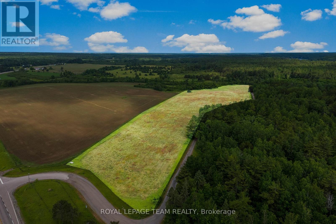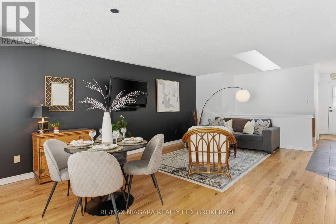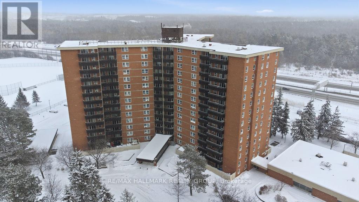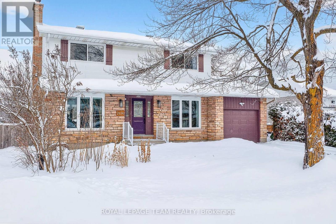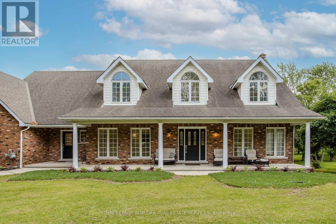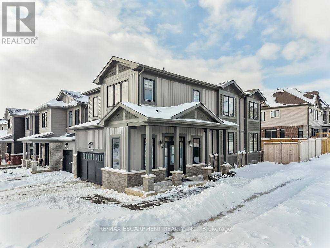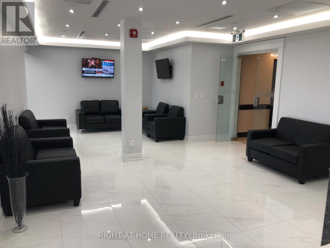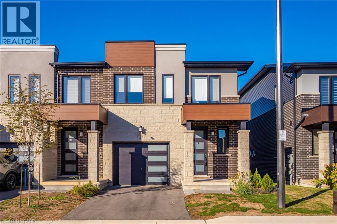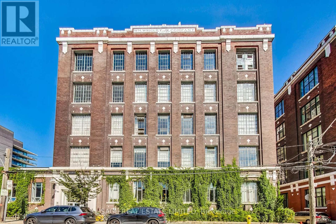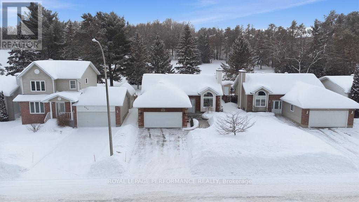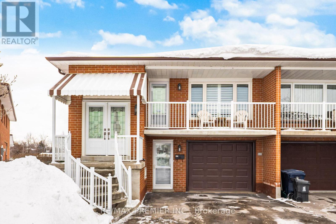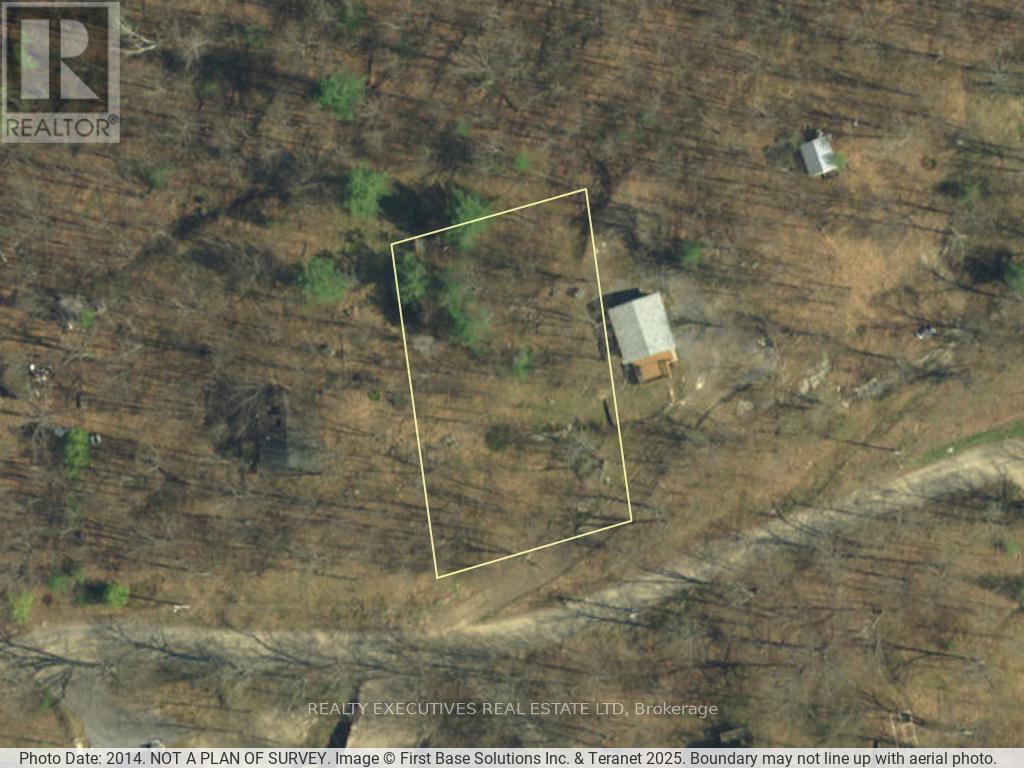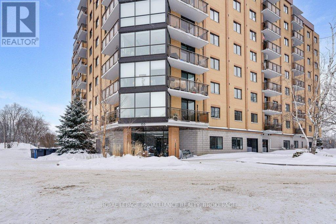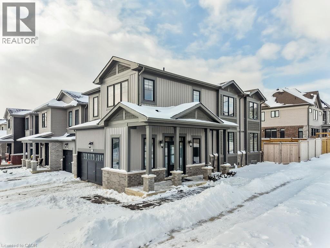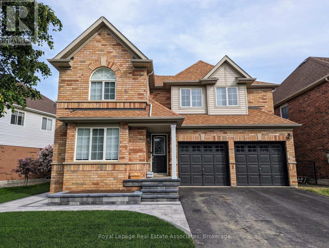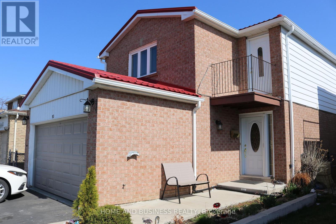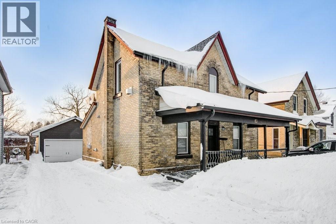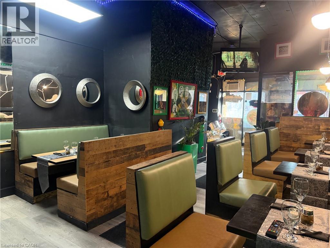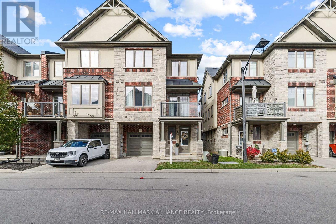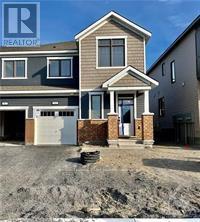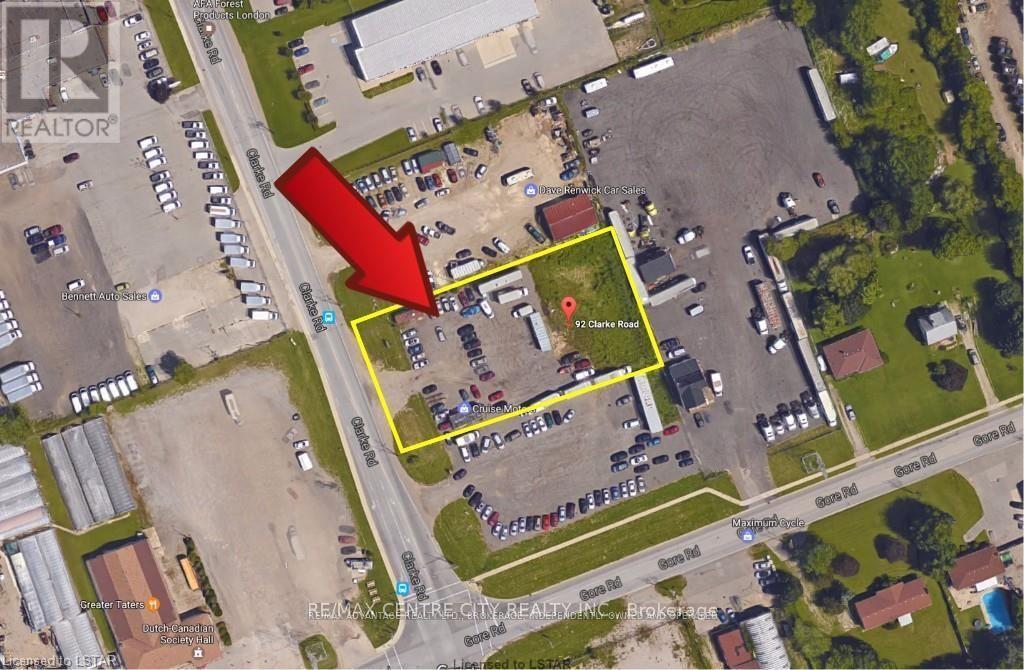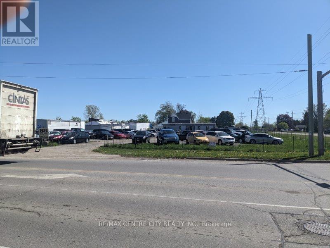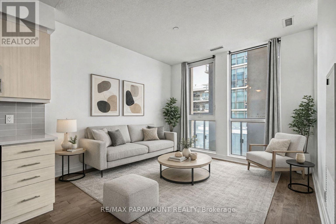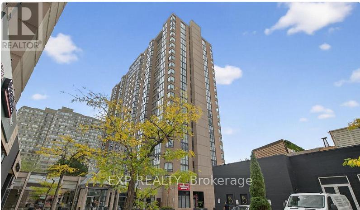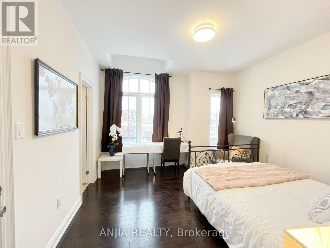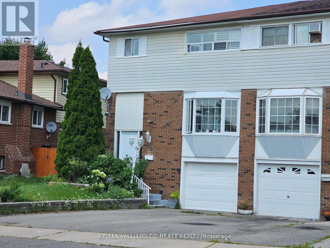3319 Mikalda Road
Burlington, Ontario
Bright, spacious, thoughtfully designed and professionally cleaned! This 3 bedroom, 3 washroom townhome is available to move in immediately in Burlington's highly sought after Alton Village community. The main floor offers an open concept layout with updated flooring, a generous living and dining area, and a well appointed kitchen that opens to a fully fenced backyard, ideal for entertaining, family gatherings, or providing a safe space for children. Upstairs, the primary suite features a walk-in closet and 4-piece ensuite, while two additional bedrooms offer plenty of versatility for a growing family, guests, or a home office. A convenient main floor powder room, direct garage access, and an unfinished basement with laundry and ample storage enhance everyday functionality. Situated in a family-friendly location, the home is just minutes from schools, parks, shopping, and major highways. Combining comfort, lifestyle, and convenience. This is a perfect opportunity to enjoy an elevated rental experience in one of Burlington's most desirable neighbourhoods. (id:47351)
51 Paulander Drive Unit# 43
Kitchener, Ontario
Bright and spacious 3-bedroom, 2-bath end-unit condo townhouse available for rent. The generous kitchen offers ample storage and counter space - perfect for family meals and everyday living. The high-ceiling living room features a walkout to a private yard, ideal for relaxing or entertaining. Upstairs offers 3 well-sized bedrooms and a 4-piece bathroom. The finished basement provides additional living space along with laundry and a 3-piece bath. Visitor parking is conveniently located directly in front of the unit. Close to shopping, schools, parks, and all major amenities. (id:47351)
87 Dayeo Drive
Georgian Bay, Ontario
WATERFRONT Four Season Solid Wood Log Home offers the ultimate cottage experience featuring a custom stone wood burning fireplace with lake views complete with solid wood interior and hardwood floors.The spacious layout is 1660 sq ft and has five bedrooms to accommodate family and friends. This picture perfect cottage is PRIVATE and only 2 hours from the GTA, situated on a generous property on Myers Lake and is meticulously maintained offering all year round living, panoramic lake views with 3 cedar decks to enjoy. The sandy beach shore is owned at 121 feet of frontage perfect for volleyball, camp fires and star gazing. A property designed for both convenience and functionality, offering ample parking for vehicles, snowmobiles, and ATVs. Enjoy easy access to the custom outhouse, two storage sheds and lower level fire pit. The deck off the living area is exceptionally large and wraps around the back of the cottage, overlooking Lake Myers, ideal for outdoor living to enjoy the peacefulness of nature and scenic views. All new water plumbing, water tank, wiring done (2024) , furnace (2026) . The primary bedroom has a private deck walk-out to sit and read while enjoying the calmness. The gentle slopping land is ideal for kids and seniors, offers privacy, spacious grounds, easy lake enjoyment and is perfect to make endless memories for family gatherings, swimming, boating and water activities. Location is conveniently close to Port Carling, Bracebridge, Parry Sound, hospital, grocery stores, pharmacy, library, hardware store and restaurants. If you have been searching for a well-crafted, pride of ownership Follow your Dream, Home in the Muskokas! (Wiring 2024) (Hot Water Tank 2024) (Furnace 2026) (id:47351)
374136 6th Line
Amaranth, Ontario
Immaculate 62.5 Acres Well Maintained Farm Land With Large Open Fields for Cash Corp! Large Barn In Back With 3 Horse Stalls. Includes Stunning 2+2 Bedroom Bungalow W/ Fin Basement & Sep Entrance, House currently leased to Tenant for $3000/month. This Open Concept Home Features Master Bdrm W/ His & Her Closets And W/O To Balcony. Hardwood Floors. Gourmet Kitchen W/Granite Countertops. 2 Wood-Burning Stoves & 1 Propane Fireplace. Central Vacuum, 100 Amp Breaker In The House & Back Up Generator. Circular Driveway W/ 10 Car Parking. Out Of Greenbelt. (id:47351)
12031 The Gore Road
Caledon, Ontario
Absolute Show Stopper!! Located on 3/4 Of an Acre on The Caledon/Brampton Border. New Custom House With 6 Bedrooms + Den, 7 Washrooms, 4 Car Garage With Ample Driveway Room For Parking. This Newly Made Home Boasts a Stone Face With With Approximately 7,800 SqFt Above Grade, Along With An Unfinished Basement With Unlimited Design Potential. The Spacious Living and Family Rooms Open Up With 20Ft Ceilings. The Tastefully Upgraded Luxury Kitchen Contains top Of The Line Appliances, Such as The Sub Zero 2 Fridge, And The Wolf 2 Stove and Hood Fan Set. This Kitchen Is Accompanied With A Separate Spice Kitchen and Walk In Servery. (id:47351)
95 Lakeshore Road E
Oro-Medonte, Ontario
Don't be deceived by this home's modest roadside appearance-behind the front door awaits a private lakeside retreat offering over 2,700 sq. ft. of renovated living space. Ideal as a full-time residence or cottage getaway, this 2020 renovated waterfront property is just 20 minutes from Barrie and Orillia and minutes from Highway 11. Enjoy 81 feet of clean Lake Simcoe shoreline with a 72-foot dock and a shallow beach cove perfect for children and launching kayaks or paddle boards. Oversized glass doors on both levels frame stunning lake views as soon as you step inside. The upper level offers engineered hardwood floors, tongue and groove ceilings with pot lights, and an open living area centered around south-facing windows and a wood-burning fireplace. The kitchen features quartz countertops, a functional island, and upgraded LG appliances. Three bedrooms and two bathrooms include a primary suite with a custom closet, three piece ensuite, and private walkout. The lower level walkout includes a fourth bedroom, third bathroom, modern wet bar or pantry, and a laundry room. Vinyl flooring supports easy indoor-outdoor living, and a natural stone gas fireplace warms the spacious rec room. Step outside to a shaded patio leading to the 6-person Jacuzzi hot tub with lounger seating. Additional upgrades include full water treatment with UV and charcoal filtration, Rogers Ignite high-speed internet, smart-home features, new A/C (2022), new furnace with UV sterilizer (2021), new roof on house and garage (2020), 200-amp service, Generac generator, insulated triple garage with subpanel and heated workshop, invisible pet fencing, a 220V EV outlet, and two sheds, one with hydro. Move in and enjoy exceptional lakefront living. (id:47351)
83 King Road
Tay, Ontario
Top 5 Reasons You Will Love This Home: 1) This incredibly versatile, turn-key property offers endless possibilities with a spacious two-storey layout paired with a self-contained bungalow suite, ideal for multi-generational living, a peaceful cottage retreat, an at-home business, or an income-generating opportunity, including the option for an owner to live in the bungalow suite while renting or Airbnb the main two-storey home to help offset expenses or generate additional income 2) A bright back family room with soaring ceilings that flood the space with natural light and over $135K of upgrades in last 3 years, this home boasts a refreshed kitchen, bathrooms, bungalow suite, an enclosed sunroom addition, 3 fireplaces, and updated landscaping 3) The beautifully renovated bungalow suite provides a private bedroom or office, a self-contained kitchen with a stove, and a 3-piece bathroom, making it the perfect space for guests, extended family, rental income, or even a dedicated home office 4) Enjoy outdoor living all year-round with a serene backyard oasis, front and rear decks, mature evergreens, and views of the Georgian Bay sunsets without the higher waterfront taxes, all steps away from marinas, trails, and endless four-season activities such as skiing, snowmobile trails, and ice fishing 5) Ideally located just 2 minutes from Highway 400 and 30 minutes north of Barrie, this home comes with added comforts like an EV charger, a big and bright spray-foam insulated 4'8" high and 407 square foot crawl space, and efficient ductless heating and cooling systems, bonus, 3 mins away a new paramedic/ambulance station is underway, offering peace-of-mind through faster emergency care, and 2 ski hills within 13-minutes away, and the snowmobiling and fishing out your front door. 2,069 fin.sq.ft. All furnishings (negotiable). (id:47351)
611 - 121 St. Patrick Street
Toronto, Ontario
Freshen up your city living experience at Artist Alley Condos. This stylish 1-bedroom plus den suite offers an open-concept layout with a sleek modern kitchen featuring Miele appliances and durable laminate flooring throughout. Enjoy a bright, sunlit bedroom and a versatile den-perfect for a home office. Residents enjoy premium club-style amenities including an outdoor infinity pool and hot tub, state-of-the-art fitness centre, elegant party room, landscaped terrace with lounge seating, and inspiring art-filled common spaces-all designed for modern urban living. Located in a vibrant neighbourhood surrounded by trendy shops, top-rated restaurants, and everyday conveniences, this condo is ideal for modern urban professionals. (id:47351)
346 Foresters Falls Road
Whitewater Region, Ontario
Built in 2024, this beautiful and bright 3-bedroom, 2-bathroom home offers modern craftsmanship and thoughtful design at every turn. Set on a generous 2.75-acre lot, this property is approached by a long, winding driveway that passes a 10-foot-deep pond stocked with bass - a peaceful introduction to this one-of-a-kind home. Step inside to discover a stunning open-concept living, dining, and kitchen area filled with natural light from oversized windows that frame the surrounding views. The chef's kitchen features stainless steel appliances, quartz countertops, and a double-wide island perfect for entertaining or family gatherings. Anchoring the living area is a stunning stone electric fireplace, creating a warm and inviting focal point. The large primary bedroom offers a private retreat with an ensuite bath and walk-in closet. Every detail has been meticulously chosen - from solid core doors and wide hallways to soundproofing in the mechanical room and ICF foundation running up to the trusses, ensuring remarkable energy efficiency and comfort. Convenience meets function with a spacious mud/laundry room off the oversized three-car garage, featuring an extra-long middle bay ideal for larger vehicles or a workshop setup. The HRV system promotes fresh, clean air throughout, while the deep window sills, a signature of the ICF design, add architectural character to every room. Blending premium finishes, abundant natural light, and peaceful rural surroundings, this home truly defines luxurious country living-just waiting for you to call it home. 24 Hour Irrevocable on all offers. (id:47351)
2698 Bobolink Lane
London South, Ontario
NEWLY BUILT- FOR LEASE: Sunlight Heritage Homes presents the Fraser Model, an epitome of modern living nestled in the heart of the Old Victoria community. Boasting 2,332 square feet of living space, this residence offers four spacious bedrooms and three and a half luxurious bathrooms. The 2 car garage provides ample space for your vehicles and storage needs. Noteworthy is the unfinished basement, ripe for your creative touch, and situated on a walkout lot, seamlessly merging indoor and outdoor living. Experience the epitome of craftsmanship and innovation with the Fraser Model, and make your mark in the vibrant Old Victoria community. Standard features include 36" high cabinets in the kitchen, quartz countertops in the kitchen, 9' ceilings on main floor, laminate flooring throughout main level, stainless steel chimney style range hood in kitchen, crown and valance on kitchen cabinetry, built in microwave shelf in kitchen, coloured windows on the front of the home, basement bathroom rough-in, 5' slider and 48''x48'' window in basement. Monthly rent is plus utilities. Needed to apply: application, references, credit check, employment letter, first and last months rental deposit, tenants insurance. Grass cutting and snow removal is responsibility of the tenant. LEASE PRICE IS PLUS UTILITIES. (id:47351)
2339 Washburn Road
Frontenac, Ontario
2339 Washburn Road is an affordable, well-cared-for bungalow in a convenient location between Kingston and Gananoque. The main floor offers comfortable living space with a bright layout, and the property includes a detached garage, a deck, a pool, and a low-maintenance yard with room to enjoy the outdoors. The finished lower level adds useful extra space along with a bathroom, laundry area, and a handy walk-up/out. Updates throughout make the home easy to look after and ready to move into, and quick access to major routes adds to the overall convenience. Offers will be reviewed starting February 5, 2026. (id:47351)
149 Brown Street
Norfolk, Ontario
Welcome To 149 Brown St! This Stunning Home Has A Beautiful Lake View And Beach Access In Port Dover. This Property Is A Comfortable Freehold 2-Bedroom Bungalow Town Home. The Most Spacious Home & In A Safe Neighborhood For A Young Family, Executive Professionals Or Anyone Looking To Downsize From Their 2 Storey Home! The Open Concept Design Provides Ample Room And Exclusivity For All Family Members Or Guests. Do Not Miss This Amazing Opportunity To Live In This Beautiful Community Located Close To Schools, Shopping, And All Amenities! (id:47351)
1503 - 2520 Eglinton Avenue W
Mississauga, Ontario
This exclusive 1-bedroom unit with a den and 2 bathrooms is nestled in the highly sought-after Arc Condo, located in one of Mississauga's prime areas. Its proximity to Erin Mills Town Centre, the hospital, public transit, and the highway makes it exceptionally convenient. The unit boasts a well-designed layout featuring a modern kitchen equipped with stainless steel appliances and a kitchen island. The living room opens onto an expansive balcony, and the master bedroom includes its own ensuite. Notably, the large den stands as a distinct, separate space. Residents can enjoy a range of outstanding amenities, including a fitness center, a full-court gym, an outdoor terrace, and more! Comes with 1 parking 1 Locker (id:47351)
807 - 3200 William Coltson Avenue
Oakville, Ontario
Welcome to this gorgeous 2-bedroom, 2-bathroom corner condo in Branthaven's awardwinning Upper West Community, one of Oakville's most sought-after neighbourgoods. This sun-filled suite features a modern open-concept layout with soaring 9-foot ceilings, wide plank floorinf, and a spacious work-from-home area-perfect for today's lifestyle. The contemporary kitchen is beautifully finished with ENERGY STAR stainless steel appliances, quartz countertops, custom cabinetry, and a stylish backsplash. The bright living area opens ont a private balcony offering stunning south-west, unobstructed views, ideal for relaxing or entertaining. the primary bedroom boasts large windows and a private ensuite, while the second bedroom is generously sized and complemented by a modern 4-piece bathroom. Enjoy the convenience of ensuite laundry, two parking spaces, and one locker. Residents enjoy access to state-of-the art amenities, including concierge service, 24-hour secutiry., a fitness and yoga studio, entertainment kitchen, deluxe party party room, BBQ area, and an elevated landscaped rooftop terrace with breathaking views. Ideally located within walking distance to grocery stores, retail, LCBO, resturants, parks, and shopping, and just minutes to Sheridan College, Oakville Trafalgar Memorial Hospital, Highways 403 & 407. Don't miss this exceptional opportunity to live in one of Oakville's highest-demand communities. (id:47351)
1409 - 1215 Bayly Street
Pickering, Ontario
**Absolutely Stunning** Luxury San Francisco by the Bay 2 Condo! Spacious, Bright, Open Concept 2 Bdrms, 2 Baths, Walk Out to Balcony with breathtaking view of Frenchman's Bay and Lake Ontario. Open Concept Kitchen with Centre Island and Window. Laminate Flrs, 6 Appliances, 1 Underground Parking, 24hrs Concierge, Rec. Facilities includes Swimming Pool, Gym, Party Room and more. Walk to Go Train, Close to Pickeing Town Centre, Schools, Restaurants, Transit at doorsteps, Hwy 401. (id:47351)
1 - 1450 Kingston Road
Pickering, Ontario
Exceptional opportunity for a new operator to acquire a highly visible, fully built-out restaurant in a thriving Pickering location with significant untapped revenue potential. 138interior seating with patio licensed for 64.The premises offer a flexible layout well suited to expanding off-premise sales, including catering, online delivery platforms, and large-format orders for corporate and private clients. The spacious dining area is perfect for hosting private functions, celebrations, and corporate events, while the outdoor patio creates additional capacity and beautiful ambience. Plenty of parking available plus excellent exposure from continuous traffic flow.The location is in proximity to a dense residential community and as well to many commercial businesses. Ideally positioned for operators looking to modernize the concept, enhance delivery sales channels, and capitalize on event-driven and catering-focused revenue streams. A rare chance to scale an existing operation or introduce a refreshed brand in one of Pickering's most active and rapidly developing corridors. (id:47351)
127 Kalmar Avenue
Toronto, Ontario
Welcome to this charming detached bungalow in the coveted Birchcliff neighbourhood. Filled with natural light thanks to a stunning skylight, this inviting home features three spacious bedrooms on the main level plus an additional bedroom in the fully renovated basement. Completed in December 2025, the lower level is beautifully finished and offers a separate rear entrance-perfect for an in-law suite, extended family, or future income potential.Enjoy peace of mind with a new roof (2024) and brand-new flooring throughout (2025). The backyard is a private retreat ideal for relaxing, entertaining, or family time. Located just steps to the GO Train and public transit, and close to shopping, restaurants, schools, and everyday conveniences, this home offers the perfect blend of comfort, functionality, and unbeatable location. (id:47351)
510 - 5 Hamilton Street N
Hamilton, Ontario
Welcome to your next home in the heart of Waterdown-a vibrant community that blends small-town charm with modern convenience. This stunning 2-bedroom, 2-bathroom condo offers stylish, open-concept living designed for comfort and connection. The bright, south-facing living and dining area is bathed in natural light and opens onto a spacious balcony, perfect for sipping your morning coffee or unwinding in the evening. The kitchen, featuring soft-closing cabinetry, under-counter lighting, a sleek backsplash, and a large island with extra storage and a breakfast bar for casual dining or entertaining. The generous primary suite is a true retreat, complete with a massive walk-in closet and a 4-piece ensuite boasting double sinks and an oversized shower. With in-suite laundry and ample storage throughout, this home checks every box for functionality and ease. Whether you're a nature lover or a social butterfly, the location is unbeatable-just steps from scenic hiking and biking trails, parks, and a variety of shops, pubs, and restaurants. Plus, you're only a short drive from the YMCA and library, and minutes from the Aldershot GO Station, making commuting a breeze. This is modern living with a warm community feel-don't miss your chance to call it home. Pets permitted. Max weight for dogs is 50 pounds.Private Remarks: (id:47351)
47 Bensley Lane
Hamilton, Ontario
Stunning executive townhome available for lease in the heart of Hamilton, offering luxury finishes and modern comfort throughout. Features include premium vinyl flooring, an open-riser staircase, a sleek electric fireplace, and a fully upgraded kitchen with extended cabinetry, quartz countertops, and an open hood range. Enjoy added conveniences like a wall-mounted HD TV, Google Nest thermostat, Nest cameras, and window coverings. The walkout basement provides flexible living space, while the beautifully landscaped backyard with a fire pit is perfect for relaxing or entertaining. Located in a vibrant, walkable neighborhood close to McMaster University, highways, shopping, parks, and top-rated schools. (id:47351)
300 Randall Street Unit# 209
Oakville, Ontario
Discover True Luxury Living in This Exceptional Oakville Suite. Welcome to an extraordinary residence that redefines sophisticated condominium living. This stunning two-bedroom suite encompasses an impressive 2,290 square feet of meticulously designed living space, where every detail has been carefully curated to create an atmosphere of refined elegance. Upon entering through the grand rotunda, you are immediately greeted by exquisite slab marble flooring that establishes the tone for the opulence that awaits within. The thoughtful design continues throughout, featuring rich hardwood flooring, intricate millwork, and striking zebra wood accents that speak to the exceptional craftsmanship found in this home. The gourmet kitchen presents a culinary enthusiast's dream, complete with top-of-the-line Wolf, Subzero, and Miele appliances, a generous island for meal preparation and casual gatherings, plus an entire wall of pantry cupboards, and walk-in pantry for additional storage. The Great Room beckons relaxation with built-in cabinetry, and a warm gas fireplace. Step through to the private 335 sq ft terrace for morning coffee or evening contemplation. Entertain graciously in the separate dining room, showcasing zebra wood built-in cabinetry with dedicated wine storage. The primary bedroom suite offers terrace access, a walk-in closet, and a luxurious 4 pc ensuite featuring a vanity area, radiant heated floors and a pampering Kohler toilet ($8500 value). The 2nd bedroom functions beautifully as a home office with custom built-ins and its own 3 pc ensuite. Modern convenience abounds with the integrated Crestron system controlling music, lighting, and motorized blinds throughout. 2 side-by-side parking spaces and a storage locker complete this offering. Built by the acclaimed Rosehaven Homes, this residence sits moments from Lake Ontario, fine dining, boutique shopping, & provides effortless access to major transportation routes including the nearby transit station. (id:47351)
58 Hohner Avenue
Kitchener, Ontario
This property is ideal for dual-family living, multi-generational living, an in-law suite, or an income-producing unit, and can also be easily converted back into a single-family home if needed. 58 Hohner Avenue offers a 2 + 2 bedroom layout, with a converted attic that could be used as a 5th bedroom, on one of Kitchener's most loved streets, known for its annual festivals and strong community feel. The upper level features bright living space with a walk-out balcony and a large front porch, while the newly renovated lower level includes a separate two-bedroom suite perfect for rental income or extended family. With parking for up to five cars and close access to parks, transit, downtown, and top French immersion schools, this location offers comfort, convenience, and long-term value. (id:47351)
1238 Benson Street
Innisfil, Ontario
Welcome to this wonderful 3 bedroom, 2 bathroom home located in a family-friendly neighbourhood, just a short walk to a local elementary school. This charming property offers both comfort and functionality, perfect for growing families, first-time buyers and commuters. The front entrance offers curb appeal with an interlock stone walkway and a glass-enclosed front porch with double door entry and inside access to an oversized 1.5 car garage. Upon entering you will find an eat-in kitchen, a combined living and dining room and a walkout to a two-tiered deck overlooking a fully fenced, landscaped backyard - perfect for entertaining or outdoor enjoyment. The spacious primary bedroom includes double door entry, a walk-in closet, and a sitting area for you to relax in after a long day. A further 2 bedrooms and a 4 piece bathroom complete the second level. The fully finished basement offers additional living space with a wet bar, pot lights, and ample room for a family recreation area. The furnace was replaced in 2018. Conveniently located near beaches, parks, schools, shopping, and more. Quick closing available. ** This is a linked property.** (id:47351)
00 Sarah Prissilla Drive
Whitewater Region, Ontario
Nestled just outside the charming village of Haley Station in Whitewater Region, this picturesque 17.82-acre property offers a rare blend of natural beauty, privacy, and practical convenience. Surrounded by the serene landscapes of Eastern Ontario, the land is ideal for those who value outdoor adventure and rural charm. The expansive grounds provide ample space to explore and enjoy, with nearby access to pristine lakes, scenic trails, the Ottawa River, and countless recreational opportunities perfect for nature lovers and outdoor enthusiasts alike. Despite its peaceful setting, the property is conveniently located close to Highway 17, shopping, and essential amenities, offering the best of both worlds: tranquility and accessibility. Whether you're seeking breathtaking views, seclusion, or a gateway to rural living with investment potential, this property is ready to inspire your vision. (id:47351)
14 - 165 Main Street E
Grimsby, Ontario
Beautiful bungalow townhouse living - walk to everything you need! Welcome to 165 Main Street East, located in the heart of the vibrant lakeside town of Grimsby. This updated & exceptionally well-maintained 2+1 bedroom, 3 full bath bungalow townhome offers low-maintenance living in an unbeatable location just a short walk to shopping, restaurants, the hospital, & more. Enjoy open-concept living on the main level with hardwood floors, a bright kitchen featuring new flooring, backsplash, & countertops. The spacious primary bedroom includes a 3-piece ensuite. The main floor also offers laundry, a 2nd bedroom and a second 4pc bathroom. The lower level provides a large rec room with new plush carpeting and pot lights, a third bedroom, 3-piece bath, and large storage spaces. Additional features include direct garage access, Furnace & AC (2018), new windows & shingles (2024), and central vac. Set within a quiet, private 16-unit complex, this home is perfect for professionals, small families, retirees, or investors. Move in and enjoy easy, comfortable living. (id:47351)
805 - 2020 Jasmine Crescent
Ottawa, Ontario
This freshly painted, spacious, two-bedroom condo features a functional open-concept kitchen, two generously sized bedrooms, in-unit storage, plus a separate storage locker. One of the standout features is HEATED UNDERGROUND PARKING, so you can forget about scraping your car on cold winter mornings. The building is well-maintained and offers excellent amenities, including a saltwater pool, fitness room, tennis courts, and more. HEAT, HYDRO AND WATER ARE ALL INCLUDED IN THE CONDO FEES, making monthly expenses simple and predictable. Public transit is available right out front, with Blair LRT Station just a 15-minute walk away. The location offers easy access to parks, outdoor rinks, restaurants, shopping, the new Costco, and major highways. A great opportunity in a convenient, amenity-rich location. Book your showing today. (id:47351)
2690 Hickson Crescent
Ottawa, Ontario
This spacious 4 bedroom single family home is ideally situated on a quiet crescent, while remaining just steps from schools, shopping, and recreational amenities. The main floor office is an ideal work-from-home space, perfectly positioned at the front of the home with lovely views overlooking the beautifully landscaped gardens. The living and dining rooms showcase oak hardwood floors and newer large windows that fill the space with an abundance of natural light. The wood burning fireplace provides a beautiful ambiance and warmth, especially in this lovely winter weather. This stunning renovated eat in kitchen showcases granite countertops, new cabinetry, stainless steel appliances, and designer lighting, all thoughtfully selected to elevate the space. Patio doors lead out to a private backyard, ideal for entertaining or quiet evenings at home. Completing the main floor is a two-piece powder room and a spacious laundry room with direct access to the single car garage. Upstairs, you'll find four spacious bedrooms, all with oak hardwood floors and lots of closet space. The renovated main bathroom offers granite counters, and new flooring. The unfinished basement is full of potential and awaiting your personal touch, offering endless possibilities to customize and make it your own. Backing onto Morrison Park and the grounds of St. Paul's High School, this home enjoys a peaceful setting with no rear neighbours and beautiful open views. Fully fenced with gorgeous gardens! With a roof replaced less than two years ago and all windows updated within the last couple of years, this home offers true peace of mind. Beautifully maintained and thoughtfully updated, this amazing home is completely move-in ready. Windows (2023-2024), Roof (2024), Furnace (2016), New Front Door, Wood Fireplace wett certified (2023). (id:47351)
331 Lanark Street
Haldimand, Ontario
Welcome to the ultimate blend of comfort and serenity in the heart of Caledonia. This stunning country home offers 3965sf of total living space, combining timeless charm with functional design for peak family lifestyle. Situated on a quiet, dead-end street steps from the Grand River and mins from amenities, this property delivers the best of both peaceful countryside surroundings with daily convenience. Set back from the road on a professionally landscaped large private lot, the curb appeal is undeniable. A 200ft asphalt driveway leads to a triple car garage with room for 68 vehicles, and an extra-wide front porch invites you in. Inside, find a thoughtfully designed main floor featuring laminate flooring throughout. The living room is bathed in light due to oversized windows, while the dining room provides ample space for meals and entertaining. The heart of the home is a farmhouse style eat-in kitchen with a large island with breakfast bar, SS appliances, tile backsplash, coffee/wine bar, and seamless flow into the family room with gas fireplace, wainscoting, and French doors to the backyard. A convenient entrance from the back deck leads to a laundry room and full 3pc bath perfect for pool days! Upstairs, a window seat nook adds character and charm. The expansive primary suite features a walk-in closet and a 4pc ensuite with extra-large jacuzzi tub. 3 additional bedrooms2 with walk-in closets and Deacons benches w/ storage and a 4pc bathroom complete this level. The partially finished basement offers in-law potential with a separate entrance, large sitting room and an additional versatile space ideal for an office, games room, or guest bedroom. Step outside to your very own entertainers dream yard, complete with wood deck, stamped concrete patio, tons of green space, and a fully fenced in-ground pool with slide perfect for summer fun with family and friends. A rare opportunity to enjoy a peaceful rural setting without sacrificing space, style, or convenience! (id:47351)
175 Blackbird Way
Hamilton, Ontario
Step into modern luxury and comfort! This brand-new corner detached home built in 2024, by one of the area's most trusted and reputable builders, offers the perfect blend of style, comfort, and contemporary design. Everything is new, including windows, doors, furnace, A/C, roof, and more, providing true peace of mind for years to come. Designed for modern family living, this beautiful home features 4 spacious bedrooms and 3 bathrooms. A welcoming foyer opens into a bright open-concept living and dining area, ideal for everyday living and entertaining. The modern kitchen is equipped with all brand-new stainless steel appliances and a centre island with a breakfast bar, perfect for morning coffee or casual family meals. Large windows throughout the home, especially in the bedrooms, bring in an abundance of natural sunlight, creating a warm and uplifting atmosphere. The second-floor laundry room adds everyday convenience. The large unfinished basement offers excellent potential for a second unit, making it a great opportunity for additional income or extended living space. Proudly situated on a premium corner lot, this home also includes a double-car garage with convenient interior access, easy highway access, and is just a 5-minute drive to the heart of Hamilton Mountain. Close to Hamilton Airport, shopping, schools, parks, and all major amenities. A rare opportunity to own a truly modern home in a prime location. (id:47351)
2/200 - 5025 Orbitor Drive
Mississauga, Ontario
!! Modern Office For Lease !! Located In Prime Mississauga Airport Corporate Centre Business Park !! Conveniently Located Near All Major Highways, Pearson Airport & Public Transit. Direct Access To Mississauga's New BRT Line & Is Servicing both Mississauga & Toronto Transit Systems. Ample Free Parking. The Suite Features 5 Private Offices, An Open Area Ideal For Printers/Fax Machines. Access To A Shared Kitchen, Boardroom And Modern Reception/Lobby, Creating A Welcoming & Functional Work Environment. Ideal For Accountants, Insurance Brokers, Lawyers, Financial Planners Or Similar Professional Services. Options Are Available For Less Offices/Space. Tenants Responsible For Internet & Phone. (id:47351)
47 Bensley Lane
Hamilton, Ontario
Stunning executive townhome available for lease in the heart of Hamilton, offering luxury finishes and modern comfort throughout. Features include premium vinyl flooring, an open-riser staircase, a sleek electric fireplace, and a fully upgraded kitchen with extended cabinetry, quartz countertops, and an open hood range. Enjoy added conveniences like a wall-mounted HD TV, Google Nest thermostat, Nest cameras, and window coverings. The walkout basement provides flexible living space, while the beautifully landscaped backyard with a fire pit is perfect for relaxing or entertaining. Located in a vibrant, walkable neighborhood close to McMaster University, highways, shopping, parks, and top-rated schools. (id:47351)
102a - 245 Carlaw Avenue
Toronto, Ontario
Discover a rare opportunity to own a fully renovated ground-floor corner loft in Toronto's historic Wrigley Building - one of the city's most coveted live/work addresses. This bright, ivy-covered gem offers 1,734 sq. ft. of beautifully reimagined space, including a generous mezzanine, soaring 16-foot ceilings, 8-foot industrial windows, and a dramatic skylight that floods the home with natural light.Every detail of this loft has been thoughtfully updated, blending the building's authentic industrial character with modern luxury finishes. Enjoy the comfort and convenience of direct ground-level access, with two parking spots right outside your door. Additional features include two oversized lockers (combined into one with 11-foot ceilings and custom shelving) - ideal for storage, studio use, or business needs. One of only four units in the building with air conditioning, this spectacular space offers the feel of a private home with the ease of condo living. Bright, stylish, and completely move-in ready - this is a must-see for anyone seeking a truly special property in the heart of theCity. (id:47351)
333 Bonavista Street
Clarence-Rockland, Ontario
No rear neighbours. Nestled on a beautifully landscaped lot, backing directly onto the Rockland Golf Course, this charming 2+1 bedrooms, 2-bathroom bungalow with double insulated and heated garage offers privacy and a serene setting, ideal for couples, families or retirees alike. Located on a quiet, mature street with easy highway access, it's perfectly suited for commuters. Lovingly maintained and thoughtfully updated by the original owner, this home boasts excellent curb appeal with a full brick façade, interlock walkway, and lush landscaping all around. Inside, the bright, open-concept main floor features cork in the kitchen, dining and living rooms and hardwood flooring in the bedrooms. The renovated, super functional kitchen with granite countertop and large over the sink window flows seamlessly into the living room, highlighted by vaulted ceiling, arched window and Napoleon gas fireplace. A patio door off the kitchen provides direct access to the backyard oasis.The main level also offers two generous bedrooms, a family bathroom with soaker tub and shower, and ample closet space. The fully finished lower level adds valuable living space, including a third bedroom, full bathroom with jetted tub and shower, comfortable recreation room, dedicated laundry area, and storage room. Step outside to enjoy the south-facing backyard complete with a deck, lower patio, pergola, garden swing, and storage shed. Kitchen including appliances (2011), Furnace (approx. 2020), HWT (2025), Shingles (2019), Windows (2020), Partial update to main bathroom (2011), Front landscaping (2023) (id:47351)
17 Kittiwake Avenue
Toronto, Ontario
Absolutely Stunning Raised Bungalow Offering Exceptional Income Potential Live In One Unit And Rent The Other, Or Create The Perfect In-Law Suite. This Very Spacious Semi-Detached Home Features A Finished Walk-Out Basement With A Separate Front Entrance-Ideal For A Basement Rental. Meticulously Maintained By Proud Italian Owners, The Home Is In Pristine, Spotless Condition And Showcases True Pride Of Ownership Throughout. Manicured Lawns, Generous Living Spaces, And A Functional Layout Make This Property A Standout.Located In & Highly Sought-After Humber College Area, Just Steps To TTC Bus Service, Close To Schools, Shopping, Public Transit, And Minutes To Etobicoke General Hospital. An Excellent Location Combined With Versatility And Income Potential-This Is A Must-See, Absolute Show Stopper! (id:47351)
00000 Baker Valley Road
Frontenac, Ontario
Experience the charm of cottage country. This 100 x 160 building lot is perfect for a cottage or year round home. Enjoy deeded access to Kennebec Lake, just a short stroll away where you will find a sandy beach and a boat launch. Easy road access with hydro on Baker Valley and only 5 minutes to Highway 7. A short drive to Sharbot Lake for groceries, gas, restaurants etc. (id:47351)
111 - 120 Barrett Court
Kingston, Ontario
Welcome to Unit 111 at 120 Barrett Court - one of Kingston's most popular condos! Freshly painted and upgraded, this bright, spacious unit is turnkey and waiting for a new owner! The spacious living room/dining room opens to a lovely West facing balcony overlooking beautiful trees and lawns. Hardwood floors flow from the living room, dining room and kitchen through to the spacious bedroom while the bathroom features tile flooring and tub backsplash. Condo residents have access to a wonderful guest suite for visitors, a games room, party room, gym, indoor as well as roof top pool with breathtaking views of Kingston and the Cataraqui River. This condo is close to several delightful walking trails, grocery stores, pharmacies and CFB Kingston as well as a wonderful public library situated in a beautiful 19th century limestone farmhouse! Proximity to downtown Kingston is an added benefit - RMC, with it's pool and recreation centre, is a short walk away and just over the bridge you will find an endless list of wonderful restaurants, "Slush Puppy" Place - a venue for concerts as well as Junior hockey, waterfront parks, hospitals and Queens University or, if you prefer, just a short bus ride (5-10 minutes) will bring you to and from your destination with a bus stop right in front of the condo building! Location is excellent, price is amazing and value is undeniable! (id:47351)
175 Blackbird Way
Mount Hope, Ontario
Step into modern luxury and comfort! This brand-new corner detached home built in 2024 by Branthaven, one of the area’s most trusted and reputable builders, offers the perfect blend of style, comfort, and contemporary design. Everything is new, including windows, doors, furnace, A/C, roof, and more, providing true peace of mind for years to come. Designed for modern family living, this beautiful home features 4 spacious bedrooms and 3 bathrooms. A welcoming foyer opens into a bright open-concept living and dining area, ideal for everyday living and entertaining. The modern kitchen is equipped with all brand-new stainless steel appliances and a centre island with a breakfast bar, perfect for morning coffee or casual family meals. Large windows throughout the home, especially in the bedrooms, bring in an abundance of natural sunlight, creating a warm and uplifting atmosphere. The second-floor laundry room adds everyday convenience. The large unfinished basement offers excellent potential for a second unit, making it a great opportunity for additional income or extended living space. Proudly situated on a premium corner lot, this home also includes a double-car garage with convenient interior access, easy highway access, and is just a 5-minute drive to the heart of Hamilton Mountain. Close to Hamilton Airport, shopping, schools, parks, and all major amenities. A rare opportunity to own a truly modern home in a prime location. Book your private showing today and make this stunning home yours. (id:47351)
8 Mcnally Street
Halton Hills, Ontario
Beautifully renovated legal two bedroom basement apartment! Located in a quiet, family friendly neighbourhood, this bright & spacious apartment features gorgeous laminate flooring &pot lights throughout, two large bedrooms with double door closets, an open concept living space, ensuite stacked laundry, beautiful kitchen featuring quartz counter & tile backsplash, modern 3 pc bath w/ large shower.Conveniently located next to Mcnally Park, amazing school district, easy access to all amenities, shopping, major highways, Bruce Trail &Multiple conservation areas. (id:47351)
10 Hudson Drive W
Brampton, Ontario
**Location***Location***Great Location Single Home For Rent [Upper] In A Quiet, Friendly Neighbourhood. Freshly painted and renovated, with plenty of sunlight from morning to afternoon. Bright Kitchen Overlooking,A Nice Patio Interlock In the Backyard For Summers. Well Maintained & Neat, Generous Sized Rooms, Walking Distance To Sheridan College, Shoppers World, Highways, Schools, Parks, Rec. Centre. Public Transit, Groceries Store And Many***** (id:47351)
83 Oxford Street
Woodstock, Ontario
83 Oxford Street is a well-maintained duplex offering strong fundamentals, recent updates, and flexibility for investors or owner-occupiers. This property features 1468 sq ft of complete living space between two self-contained units. The main floor unit includes 2 bedrooms, while the upper unit features 1 bedroom plus a dedicated office/den space. Both units are equipped with in-suite laundry, modern kitchens, spacious bathrooms, and gas fireplaces, supporting long-term tenant appeal. Each unit also enjoys its own private deck overlooking the expansive backyard, along with separate driveways and ample parking, which is a rare and valuable asset for multi-residential properties. A standout feature is the oversized, heated 35’ x 21’ two-car garage/shop, offering excellent utility for storage, potential tenant use, or owner benefit. Recent improvements include a paved main driveway (2024), upper floor window replacements (2024), new gutters (2025), and upper unit appliance upgrades (new fridge, washer and dryer in 2024). The upper unit is currently tenanted at fair market rent, while the lower unit is owner-occupied, providing immediate income or a live-in investment opportunity. (id:47351)
597 King Street
Hamilton, Ontario
An exceptional opportunity to acquire a profitable Caribbean restaurant in the heart of Hamilton. Known for its authentic flavors and loyal customer base, this business benefits from strong local demand and repeat clientele. The restaurant is turnkey and debt-free, making it an ideal option for an owner-operator or investor looking for a smooth transition. The sale includes approximately $30,000 in assets, including kitchen equipment and fixtures, allowing you to step in and continue operations immediately. With consistent performance, the buyer can reasonably expect to recoup their initial investment within approximately two years, a compelling return for a food and beverage business in today’s market. Seller will transfer Alcohol license. Current Lease $2250 + Utilities, option to renew 5 years Seller is moving back to the Carribean and open to closing anytime. (id:47351)
#45 - 1169 Garner Road E
Hamilton, Ontario
Welcome to this luxurious and bright 3-storey end-unit townhome in Ancaster Meadowlands! It features 3 beds, 1.5 baths, an open-concept main floor with hardwood floors, large windows, and a walkout balcony. The kitchen has stainless steel appliances, granite countertops, and a breakfast bar. There's also a lower-level den perfect for an office or extra space. Close to schools, shopping, highways, and all amenities. Move-in ready-book your showing today! (id:47351)
565 Rye Grass Way
Ottawa, Ontario
New END unit Townhouse for rent. This 3 bedroom with upgrades: smooth 9 ceilings heights on the ground and second floor for spacious interior living. Upgraded all counters to granit, kitchen and all bathroom, double vanity in the main bathroom. Luxury vinyl hardwood flooring and fire place with upgraded. open concept Kitchen with stainless steel appliances. Primary bedroom with walk in closet with fully upgrade bathroom. Two generous sized bedrooms with full bath.Close to all amenities in Barrhaven including parks, transit, top rated schools and Marketplace shopping centre. (id:47351)
92 Clarke Road
London East, Ontario
Located on the east side of Clarke near Gore Road. Currently being used as a car lot. Trailer on site can be purchased separately. Zoning Restricted Service Commercial-RSC1,3,5 permits automobile sales and service. Other permitted uses include warehousing, self-storage establishments, tow truck business, auction establishments, commercial recreational establishments, building supply outlets and a host of other uses. Storm and sanitary sewers are at the lot line subject to verification by the Buyer. Survey and zoning information available upon request. Can be sold with 90 Clarke Road. See MLS # X12740704 for details. (id:47351)
90 Clarke Road
London East, Ontario
Located on the northeast corner of Clarke and Gore offering exceptional exposure. One of the few remaining corner lots for re-development. Currently being used as a car lot. Trailer on site can be purchased separately. Zoning Restricted ServiceCommercial-RSC1,3,5 permits automobile sales and service. Other permitted uses include warehousing, self-storage establishments, tow truck business, auction establishments, commercial recreational establishments, building supply outlets and a host of other uses. Storm and sanitary sewers are at the lot line subject to verification by the Buyer. Survey and zoning information available upon request. Can be sold with 92 Clarke Road. See MLS # X12740856 for details. (id:47351)
302 - 17 Zorra Street
Toronto, Ontario
Welcome to this beautifully maintained 1-bedroom condo in a highly sought-after Etobicoke location. This bright and spacious unit features a smart open-concept layout with high ceilings and floor-to-ceiling windows, creating an airy, light-filled living space that feels larger than its footprint. The modern kitchen offers full-size appliances and generous counter space-rare for a unit of this size-making it both functional and stylish for everyday living or entertaining. The spacious bedroom and well-appointed bathroom complete this thoughtfully designed home. Enjoy unbeatable convenience with public transit and a playground just steps away, and quick access to the Gardiner Expressway, QEW, and Highway 427 for easy commuting. The building offers an impressive range of amenities, including an indoor pool, gym, sauna, media room, and outdoor terrace, along with ample underground visitor parking. A locker is included for added storage. This is a fantastic opportunity for first-time buyers, professionals, or investors alike. Truly a unit that must be seen in person to be fully appreciated. (id:47351)
612 - 285 Enfield Place
Mississauga, Ontario
Welcome to 285 Enfield Place, Unit 612 - In the Heart of Mississauga! This spacious 2-bedroom plus solarium vacant condo features a desirable split-bedroom layout with 2 full bathrooms, offering comfort and privacy for families or professionals. All major utilities - Cable Tv, Internet, Water, Hydro, and Heat - are included in the maintenance fees, adding great value. Enjoy an unbeatable location just steps from Square One Shopping Centre, Living Arts Centre, restaurants, and public transit, with quick access to Highways 403 and the upcoming Hurontario LRT.A perfect opportunity for investors or anyone looking for a vibrant place to call home in the heart of the city! (id:47351)
199 Canyon Hill Ave Street
Richmond Hill, Ontario
short term is available.Single occupant only.This is an ensuite bedroom on the second floor. it is in a detached house with 9-foot ceilings offers a bright, comfortable, and well-designed living space. It owns ensuite bathroom, providing privacy and convenience. The home is clean, quiet, and warmly furnished, making it ideal for short-term stays, business travelers, and newcomers.Located in a highly convenient area, it's a 10-minute walk to public transit, cafés, restaurants, and shopping, and only a 10-minute drive to Costco and Highway 404.A perfect balance of comfort, privacy, and location.Welcome Student, Single professional, newcomer. Another ensuite bedroom is available to rent together. (id:47351)
30 Merton Road
Brampton, Ontario
Bright and well maintained bachelor basement apartment located in a central Brampton location at 30 Merton Rd. This open concept unit features a functional kitchen with fridge and stove, high ceilings, no carpet throughout, and a full bathroom with shower. Enjoy plenty of natural light, a private separate entrance, on site laundry, and one parking space included.Ideal for a single professional or couple seeking a clean and comfortable space in a convenient area close to transit, shopping, and major routes.Utilities are shared as followsThirty percent of all utilities for one personForty percent of all utilities for two peopleQuiet residential street with easy access to everyday amenities. (id:47351)
