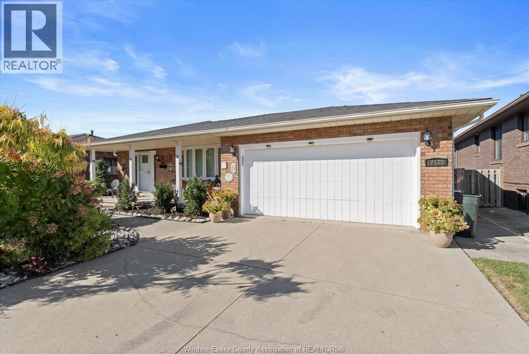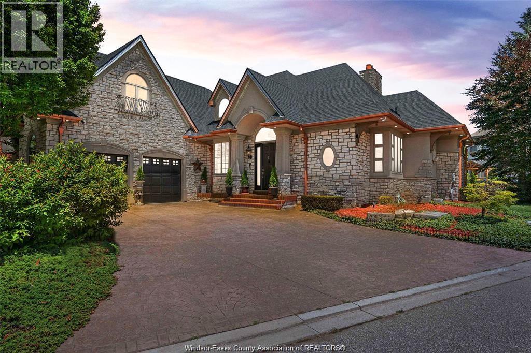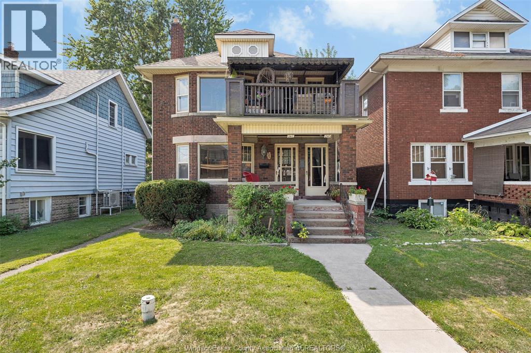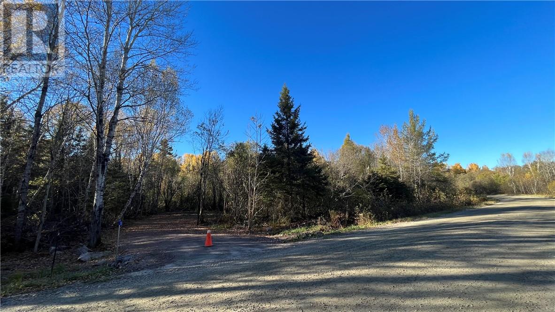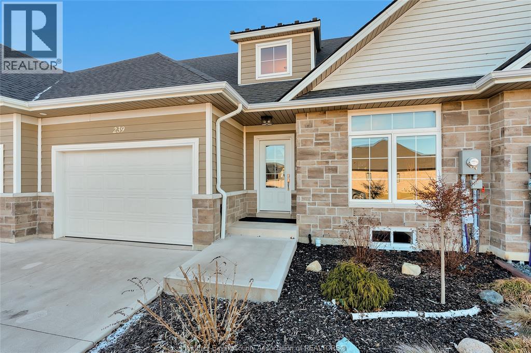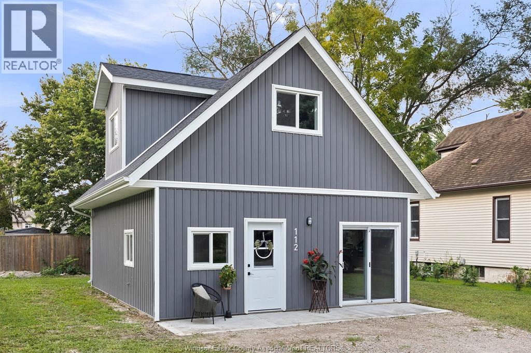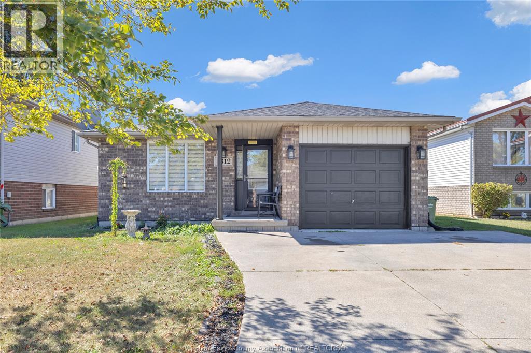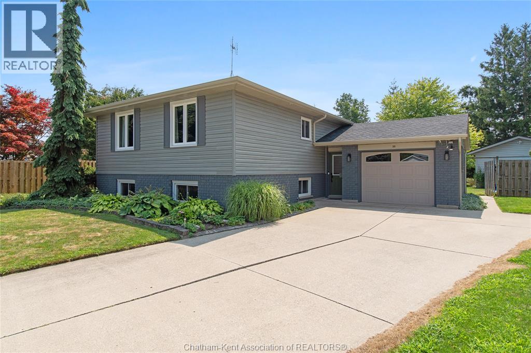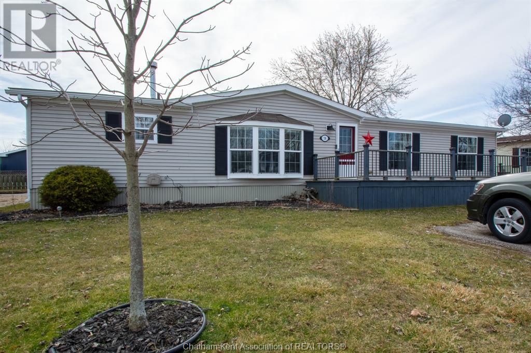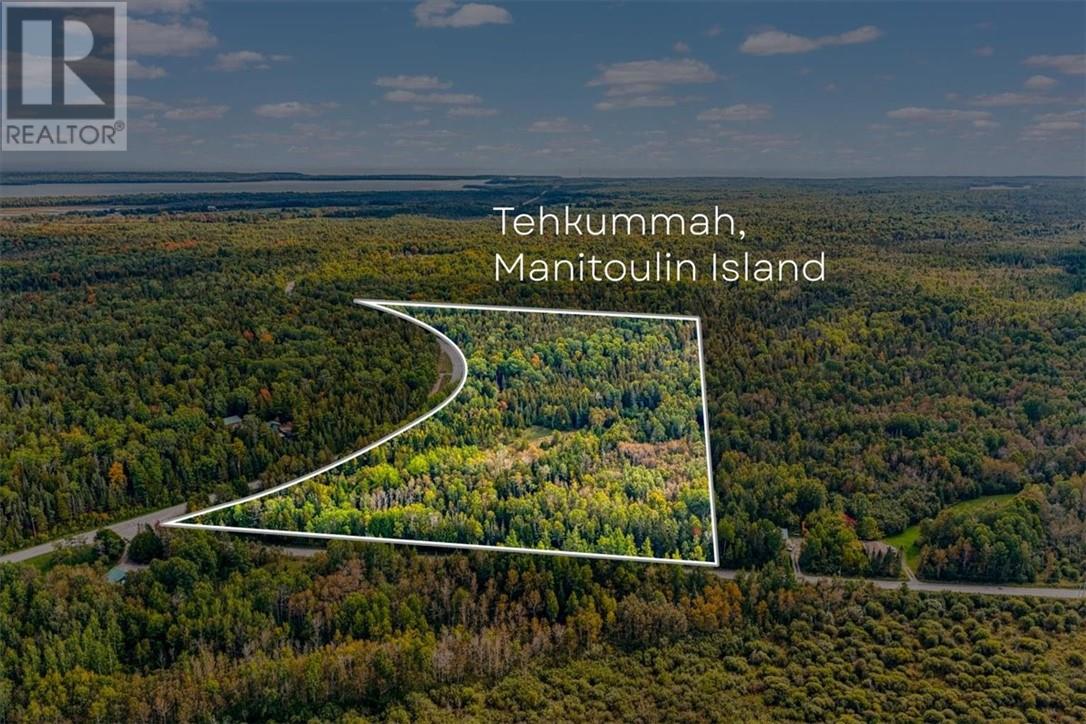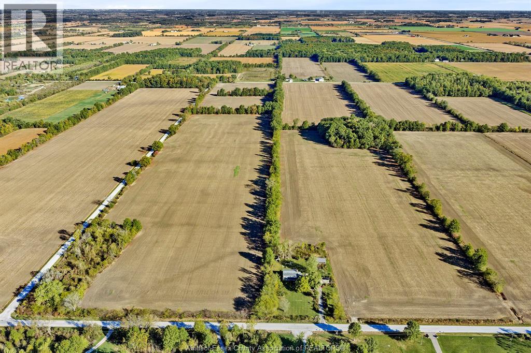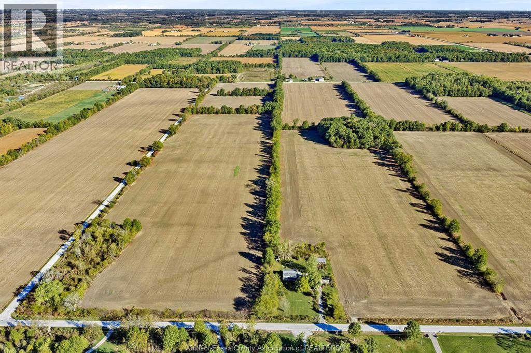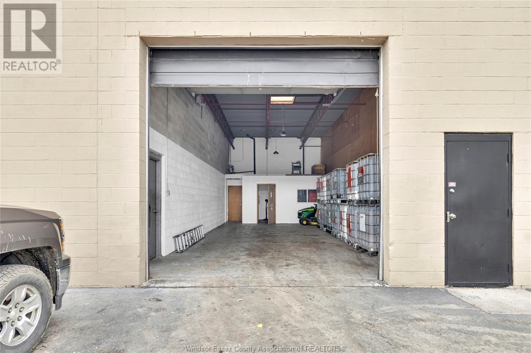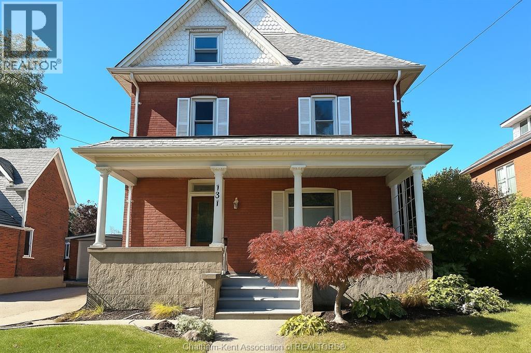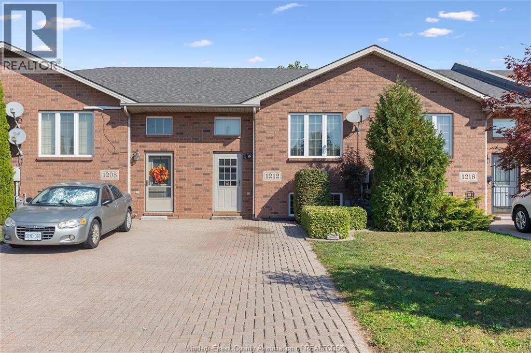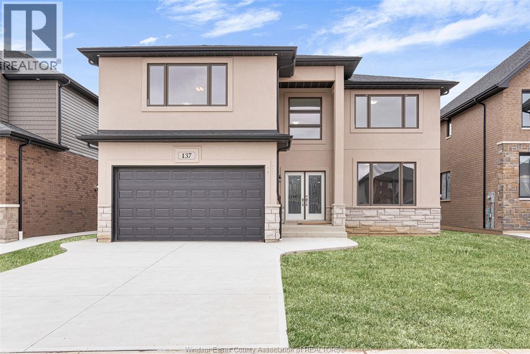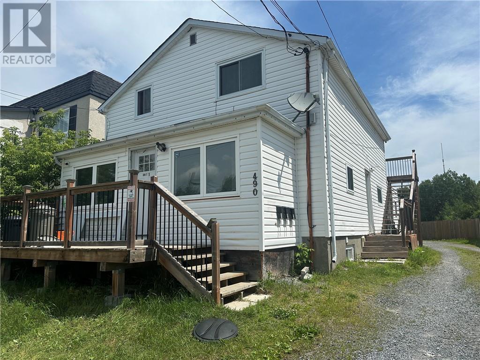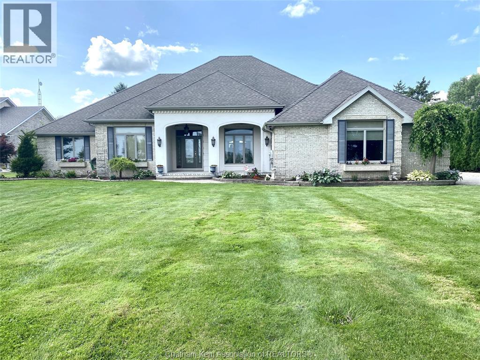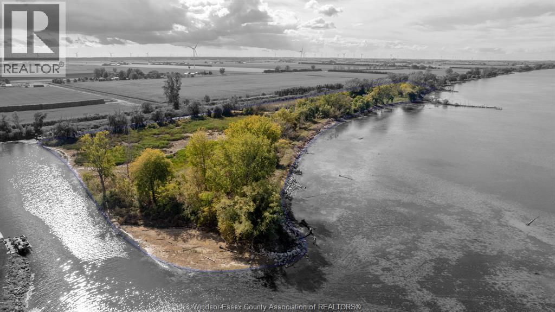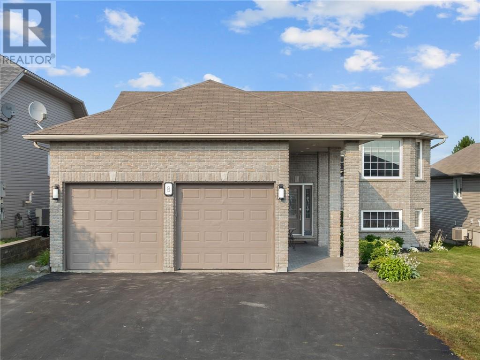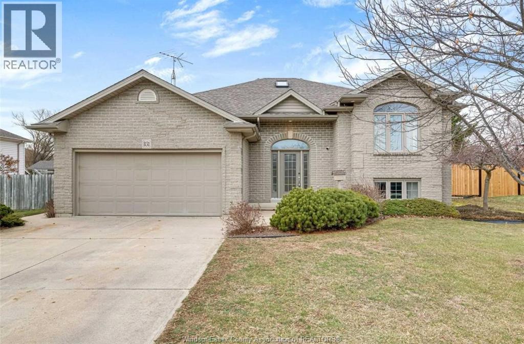12120 Valente Court
Tecumseh, Ontario
This 4 level back split is move in ready and updated. Covered front porch Beautiful landscaping . 2 car garage . 3 bedrooms 2 bath, you have room 1or 2 more bedrooms on the lower level. Beautiful hardwood floors thru out. The stairs lifts will be removed. This home is great for the growing family or a family that enjoys entertaining. It has a great room and a family with a fireplace. Inground pool with a new liner in 2015. Elephant cover you can walk on it or if you have a pet you do not have to worry. It has a man cave (pool house)that has been built outside. Hot Tub . It has a patio, MUST make an appointment to see it you will not b e disappointed List of upgrades (id:47351)
490 Shoreview
Windsor, Ontario
Welcome to this unique custom home built by Bertucci Homes in desirable Rendezvous Shores, just steps from riverfront! Prepare to be impressed from the moment you step inside the grand foyer to approx. 2600 sq ft. above grade of impeccable design and space. Featuring 4 bedrooms with potential to add more bedrooms in the basement, this home has many custom upgrades including paint throughout the home, basement flooring, roof & some appliances. 2-way stone fireplace in living rm & master bedroom with 12' ceilings, & 2nd floor features a 4th bedroom or home office. Tranquil backyard with a pond and waterfall offer a wonderful space for entertaining or relaxing. 600/yr common fee. (id:47351)
245-247 Mcewan
Windsor, Ontario
A must see! Spacious 2 storey all brick Duplex featuring two large units. Walking distance to University of Windsor ,beautiful Windsor waterfront and downtown. Minutes from USA border crossings. Great investment opportunity or live in one unit, rent the other. Each unit boasts original hardwood and oak trim, complete with separate entrances, living room with fireplace, dining room, full bath, kitchen, 2 bedrooms and a 3rd rear room offering plenty of sunlight with multiple uses,-bedroom, den, office. Unique to this duplex is separate basements gas and electric meters, utility and laundry, and large open unfinished space for multi use. Relax on covered porch on main and balcony on upper level. Parking available in garage located in rear alley. Upper level is tenanted with long term tenant who would like to stay. (id:47351)
511 Deer Lake
Warren, Ontario
Beautiful vacant country lot approx. 9.4 acres with a lot of privacy. The property has a new driveway installed with culvert and permit. There is many options for building sites on this property weather it be far in with privacy or build beside the road. There is hydro lines on the property. This area has diverse wildlife for nature lovers or for hunting. Call and make your appointment to see this property today. (id:47351)
239 Livingstone Crescent
Amherstburg, Ontario
Welcome to 239 Livingstone Crescent. Beautiful ranch style townhome located in the highly sought after community of Kingsbridge in Amherstburg, located near Pat Thrasher Park. Immediate possession available in this stylish home that offers 1,435 sq ft on main floor open concept living + a large fully finished basement. Stunning finishes including stone countertops, island & pantry, 9 ft ceilings, spacious foyer, primary bedroom with ensuite/2 bedroom and bath and main floor laundry. This home offers the comfort of a fully finished living room and recreation room and 3rd bedroom and bath. LTA applies allow 24hrs for all showings (id:47351)
112 Windsor Avenue
Colchester, Ontario
This newly renovated home is just steps away from the sandy shores of Lake Erie. It has been completely stripped down to the studs and thoughtfully transformed into a charming retreat on a spacious double lot, with the potential to sever for additional income (buyer to verify). The residence features soaring ceilings in the open-concept living and dining area, creating a bright and airy atmosphere. Upstairs, the generous primary suite offers versatile space that can easily be converted into a second bedroom. Outside, you can enjoy a brand-new concrete patio—perfect for sipping your morning coffee while soaking in the lake breezes. Additionally, this home offers exclusive access to a well-maintained private sandy beach, providing the ultimate lakeside lifestyle. We are accepting viewing offers as they come in—call us today to schedule your private showing! (id:47351)
1812 Vicky Circle
Windsor, Ontario
Beautifully maintained home in Devonshire Heights at 1812 Vicky Circle. This inviting property offers a bright living room, a functional kitchen with eating area, and three generous bedrooms. Welcoming family room is perfect for gatherings. A second full bathroom plus two additional rooms provide flexible space for an office, den, or extra bedrooms. Ample storage throughout. Peace of mind with key updates: furnace and AC (5 years), roof (7 years), siding, freshly painted interiors, and updated bathrooms. Enjoy the beautiful backyard with an above-ground pool for summer days, an updated deck, and a charming gazebo perfect for relaxing or entertaining. A+ location with excellent walkability, public transit, top-rated schools, shopping, major roads, and more. Ready to move in and enjoy. (id:47351)
20 Dejonge Place
Chatham, Ontario
Charming Raised Ranch on a Quiet Cul-De-Sac. Tucked away in the circle of a peaceful cul-de-sac, this raised ranch offers the perfect combination of privacy, space, and comfort. Sitting on a large pie-shaped, fully fenced lot, this home is ideal for those who value both indoor and outdoor living. Inside, you’ll find 3 bedrooms and a 4-piece bath, along with a bright, eat-in kitchen featuring patio doors that open to your backyard oasis. The living room is warm and inviting, while the finished basement offers a cozy natural gas fireplace, plenty of room for a rec area, storage space, laundry, and direct access to the basement from the single-car garage. Step outside and enjoy the resin deck, perfect for morning coffee or summer gatherings, with steps down to a relaxing hot tub. The property also includes a garden shed with hydro and a large detached heated shop — perfect for hobbyists, outdoor enthusiasts, or anyone needing extra storage. Located in a great school district, this home is ready to welcome its next family. Don’t miss your chance — schedule a showing today! (id:47351)
58 Dunkirk Drive
Chatham, Ontario
Spacious modular home in the desirable St. Clair Estates situated on a double lot with 2 driveways and parking for up to 4 vehicles. The open-concept kitchen and dining room create a seamless flow, perfect for both everyday living and entertaining. The cozy liv room features a beautiful gas fireplace, adding warmth and charm. Whether you're hosting guests or enjoying a quiet evening, this home is designed for comfort. Enjoy outdoor living at its finest with a massive wrap-around front deck, perfect for relaxing in the fresh air. The back of the home features a covered deck, gas bbq hook up, and hot tub, ideal for unwinding after a long day. Additionally, there are two wired sheds, providing plenty of room for storage or workshop space. This home features separate laundry room, three bedrooms, and two 4 piece baths with the master suite offering a private ensuite with soaker tub and separate shower – the perfect retreat. Conditional upon park approval and park fees will be $510/mth. (id:47351)
L11 C7 Concession Road 6 W
Tehkummah, Ontario
Escape to 25 acres of peace and privacy on beautiful Manitoulin Island. This expansive parcel offers a mix of mature forest and open clearings - the perfect canvas for your dream home, hobby farm or recreational retreat. With frontage on both Concession 6 and Side Road 10, you’ll enjoy excellent year-round access. Just minutes from JD’s Manitoulin Garden Centre and local amenities, yet surrounded by nature and tranquility, this property offers the best of both worlds. (id:47351)
5922 5th Concession Road
Essex, Ontario
An excellent opportunity to own 74 acres (approx) of farmland, with 71 acres workable, and the remaining bush. This parcel offers outstanding accessibility and versatility with triple road frontage and multiple access points. The property spans from the 5th to the 6th concession bordered by Johnson side road. Conveniently situated in a strong agricultural area, this property is ideal for farmers looking to expand their operation or investors seeking quality land in Essex County. Land currently sharecropped, farmer willing to continue with new agreement. Property is sold as-is, where-is with no warranties or representations of any kind. Buyer is solely responsible for all due diligence. (id:47351)
5922 5th Concession Road
Essex, Ontario
An excellent opportunity to own 74 acres (approx) of farmland, with 71 acres workable, and the remaining bush. This parcel offers outstanding accessibility and versatility with triple road frontage and multiple access points. The property spans from the 5th to the 6th concession bordered by Johnson side road. Conveniently situated in a strong agricultural area, this property is ideal for farmers looking to expand their operation or investors seeking quality land in Essex County. Land currently sharecropped, farmer willing to continue with new agreement. Property is sold as-is, where-is with no warranties or representations of any kind. Buyer is responsible for all due diligence. The seller reserves the right to accept or reject any and all offers. (id:47351)
2220 Olympia Drive Unit# Unit C
Oldcastle, Ontario
Welcome to 2220 Olympia Drive Unit C, a clean and functional warehouse space ideal for local businesses. Featuring 16 ft ceilings, a 14 ft overhead bay door, private office, and in-unit washroom, this unit is perfect for trades, logistics, or service-based operations. (No automotive businesses permitted at this time) Conveniently located near Highway 3 and the 401. Tenant responsible for heat, water, and electricity. The tenant is also responsible for registering the unit with the appropriate utility providers and ensuring the address is registered to their business for mail delivery. Includes 1 parking space directly in front of the unit. (id:47351)
131 Talbot Street West
Blenheim, Ontario
Step into the charm of this classic all-brick, 2.5-story home, filled with beautiful details from the early 1900s. The inviting front foyer opens to a stunning oak staircase and leads into the main living spaces, where you'll find a bright living room with original oak pocket doors, a formal dining room, a kitchen that leads to the backyard and a versatile den or office. A second side entry with its own mudroom provides added convenience. Upstairs, the 2nd floor boasts 4 bright bedrooms and a 3-piece bath with a relaxing jet tub. The 3rd level is currently a large primary bedroom, complete with a walk-in closet and potential space for a future ensuite bath. Original hardwood floors add warmth and character throughout and make use of the old servants staircase. Enjoy summer days on the large front porch, or make use of the detached single-car garage. With UC (CBD) zoning, this property is ideal for residential, retail, or office use, offering endless possibilities. (id:47351)
1212 Settler's
Windsor, Ontario
HERE'S YOUR OPPORTUNITY TO GET INTO MUCH SOUGHT AFTER SOUTH WINDSOR AT A FABULOUS PRICE! THIS SPACIOUS 2 BDRM TOWNHOME IS MOVE IN READY HOME GETS YOU WITHIN TOP RATED SOUGHT AFTER SCHOOLS WHICH ARE LOCATED IN A VERY FAMILY ORIENTED NEIGHBORHOOD. CLOSE TO MAJOR SHOPPING VENUES INCLUDING COSTCO AS WELL AS DEVONSHIRE MALL. MAJOR HIGHWAYS AND EXPRESSWAYS ARE ALL MINUTES AWAY. DON'T MISS OUT ON THIS CHANCE TO LIVE IN YOUR OWN HOME IN SOUTH WINDSOR. (id:47351)
389 Ontario Street
Sudbury, Ontario
NEWLY DECORATED DUPLEX WITH IN LAW SUITE. EXCELLENT INCOME FOR THAT FIRST TIME BUYER! 3 FLOORS AND 3 UNITS. 2-BEDROOM TOP FLOOR, 1-BEDROOM MAIN FLOOR AND 1 BEDROOM IN-LAW SUITE IN BASEMENT. ALL WITH OWN ENTRY. APARTMENTS HAVE UNDERGONE NEW LAMINATE FLOORING, NEW LIGHT FIXTURES MANY IMPROVEMENTS AND FINISHING WITH FRESHLY PAINTED APARTMENTS. ALL BRIGHT UNITS AND TASTEFUL DECORATED. BASEMENT IN LAW SUITE HAS NEW AND IMPROVED BATHROOM AND LAUNDRY ROOM WITH FRESH NEW LAMINATE FLOORING. CERAMIC TILE FLOORING THROUGHOUT THE BASEMENT FOR EASY CLEANING, JUST A GREAT COZY AND BRIGHT SPACE WITH OWN ENTRANCE. ONE PARKING SPACE FOR EACH UNIT. SOME PARKING AT THE FRONT OF THE BUILDING. GREAT INCOME PROPERTY FOR THAT OUT OF TOWN INVESTOR. GREAT TENANTS, VERY CLEAN AND MAINTAIN THEIR APARTMENTS. TENANTS LOOK AFTER THE WEEKLY GARBAGE PICK UP AND SNOW REMOVAL IN AND AROUND THEIR ENTRANCES. LANDLORD PROVIDED SNOW REMOVAL FOR THE DRIVEWAY. ALL NEWER APPLIANCES IN EACH UNIT. PLEASANT BUILDING IN GREAT LOCATION WALKING DISTANCE TO THE DOWNTOWN AREA WHERE YOU WILL FIND GROCERY SHOPPING, COFFEE SHOPS, DRUG STORES, RESTAURANTS AND PUBS, SUDBURY ARENA, SCHOOLS, TRANSIT BUS ALL MINUTES AWAY. CALL BOOK FOR YOUR VERY OWN PERSONAL VIEWING. (id:47351)
137 Tuscany Trail
Chatham, Ontario
Welcome to 137 Tuscany Trail, an elegant sanctuary nestled in one of Chatham-Kent's newest neighborhoods. With four bedrooms and three bathrooms, this immaculate residence offers a seamless blend of luxury and comfort. With the spacious interior, including the beautiful kitchen and open-concept living areas, every detail is thoughtfully designed for modern family living. Conveniently located near schools, parks, and amenities, 137 Tuscany Trail epitomizes upscale suburban living in Chatham-Kent. Don't miss the opportunity to call this exquisite property home - schedule a showing today. (id:47351)
490 Whissell Avenue
Sudbury, Ontario
Impressive cap rate at 9.5%! Look no further than 490 Whissell Avenue for a renovated, cash-flowing, turn-key LEGAL triplex in the heart of the city! Enjoy owning various unit sizes - one 1-bedroom unit (rented at $1,225 plus hydro), one 2-bedroom unit (rented at $1,935 all-inclusive), and one 3-bedroom (rented at $1,950 plus hydro). Property has great tenants who pay on time and in full. Don't miss out on adding 490 Whissell Avenue to your investment portfolio! (id:47351)
7635 River View Line
Chatham, Ontario
Discover magazine-worthy luxury in this exquisite riverfront home. With over 3,000 sq. ft. of custom-built elegance, this residence features 10-ft ceilings, 3 spacious bedrooms, including a master suite with a walk-in closet and a luxurious ensuite bath. Enjoy the convenience of an attached 2-car garage. The second garage has been transformed into a stunning indoor-outdoor entertainment area, complete with a kitchen, bathroom, rec room, and an office/bedroom – perfect for hosting family gatherings and grand events. This home seamlessly blends sophisticated design with modern functionality, offering a lifestyle of unmatched comfort and style. Don’t miss the chance to own this remarkable riverfront retreat. (id:47351)
16660 Couture Beach
Lakeshore, Ontario
2100 ft of Lakefront with 100 ft of dock leading to 16 x 16 viewing platform and 20.18 acres! Once in a lifetime opportunity to own this type of legacy property. Surrounded by water you have Lake St Clair bordering the North side and the balance surrounded by marsh lands and 2000 ft of private canal to dock your boats!. Stunningly beautiful and the ultimate location for privacy. Main lodge is approx 3500 sq ft including a massive 20 x 40 sunroom, 3 bedrooms, 2 with ensuites, chefs dream kitchen with 11'4 x 10 granite island, fireplace in greatroom, massive 21 x 20 grand entry recently added. Al.so included 24 x 30 garage with bathroom sauna and outdoor shower, a 24 x 12 guest cabin, an A frame cottage, and a beachfront gazebo. Pristine sandy beach area and thousands in gabion stone shoreline protection this property will not disappoint. (id:47351)
8 Alliston Street
Sudbury, Ontario
Welcome to this stunning custom-built raised ranch in the prestigious Hazelton subdivision-an executive enclave nestled on a quiet cul-de-sac in Minnow Lake. Built in 2008, this quality home blends elegance with comfort and is perfect for entertaining. The open-concept main floor has vaulted ceilings featuring a gourmet kitchen with oak cabinetry, granite counters, a breakfast island, and 4 new BOSCH appliances. The bright dining/living room area walks out to a private deck which offers a warm and inviting space for gatherings. With over 2,600 sq. ft. of finished living space, this home offers 5 spacious bedrooms and 2 full bathrooms (including cheater ensuite). The lower-level family room boasts 10-foot ceilings, gas fireplace, decorative bar & stools, and space for media and games enjoyment. Step out to your fully fenced-in backyard offering a private retreat for family and pets. Outdoor living shines here-with 2 walkouts, the upper main-floor deck featuring a gazebo and built-in Bose speakers-perfect for relaxing evenings and the lower. The double garage includes a 17' x 10' loft for extra storage and parking for 6+ vehicles. Additional features include gas heat, central air, central vac, Jacuzzi tub, walk-in slate shower, luxury flooring, and upgraded lighting throughout. Truly a home that checks every box. Pride of ownership is evident-book your private viewing today! Specified times only for showings. (id:47351)
2600 Sandwich West Parkway Unit# 301
Lasalle, Ontario
IMMEDIATE OCCUPANCY, A beautiful Newer Condo, Welcome to ""the Crossings at Heritage"" in the beautiful Town of Lasalle. The well-known Petrotta Construction built this Condominium. Open Concepts Living area: This modern concrete/steel building consists of an open concept Living room/fireplace, 2 spacious bedrooms suites, and 2 full baths. Master Bedrm has walk-in closet & Ensuite bath, Conveniently located close to the Ambassador Bridge, 401 highway, University of Windsor, St. Clair College, shopping, banks, Choice of Restaurants, walking trails, and much more. finished with pre-engineered hardwood floor throughout the unit, custom cabinetry, beautiful quartz countertops, Stainless steel appliances package, and in-suite Laundry. Balcony, storage locker on the same floor, parking space. Call the agent for viewing & further info. (id:47351)
2600 Sandwich West Parkway Unit# 301
Lasalle, Ontario
IMMEDIATE OCCUPANCY, A beautiful Newer Condo, Welcome to ""the Crossings at Heritage"" in the beautiful Town of Lasalle. The well-known Petrotta Construction built this Condominium. Open Concepts Living area: This modern concrete/steel building consists of an open concept Living room/fireplace, 2 spacious bedrooms suites, and 2 full baths. Master Bedrm has walk-in closet & Ensuite bath, Conveniently located close to the Ambassador Bridge, 401 highway, University of Windsor, St. Clair College, shopping, banks, Choice of Restaurants, walking trails, and much more. finished with pre-engineered hardwood floor throughout the unit, custom cabinetry, beautiful quartz countertops, Stainless steel appliances package, and in-suite Laundry. Balcony, storage locker on the same floor, parking space. Call the agent for viewing & further info. (id:47351)
831 Lawndale Avenue
Kingsville, Ontario
Gorgeous Raised Ranch home nestled in Kingsville.This wonderful Home is located Close to Many Amenities, Wineries and close to the lake. Main level has a beautiful kitchen With large Island/ 2 Bedrooms, a living room. dining area, Main Level Washroom and Laundry. Parking available. First and last months rent, credit check & income verification required . Available FROM 15 oct 2025.CALL FOR MORE INQUIRY. (UPPER LEVEL ONLY) (id:47351)
