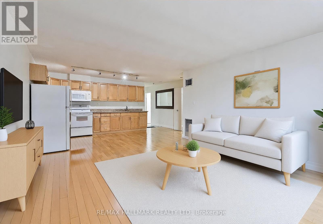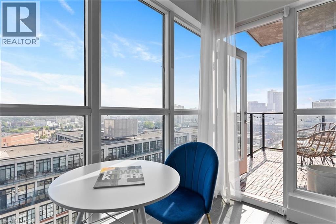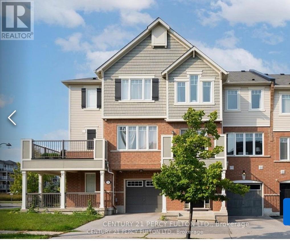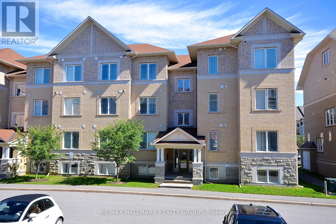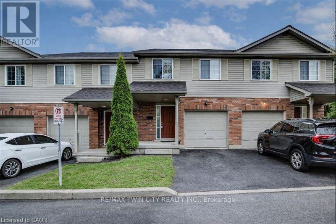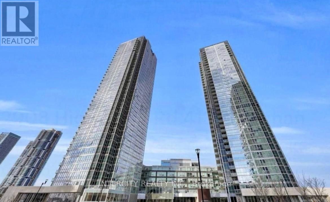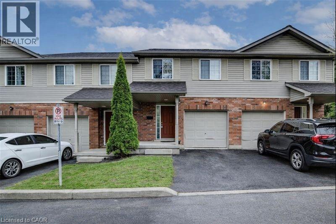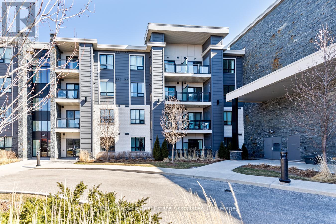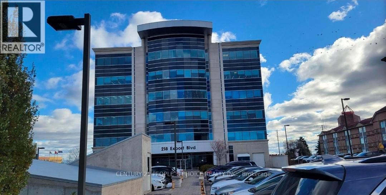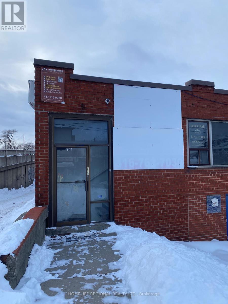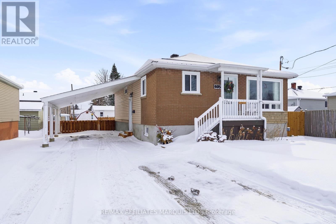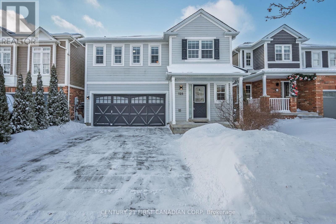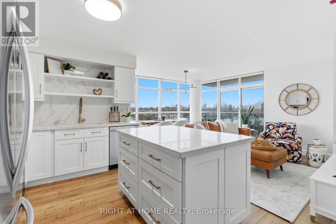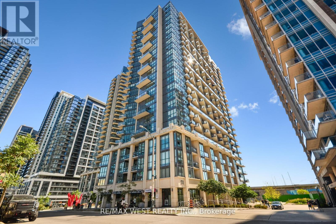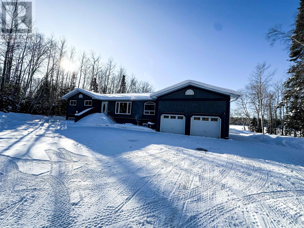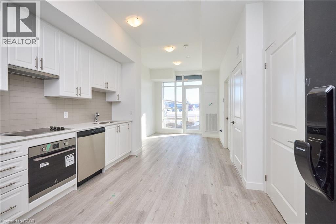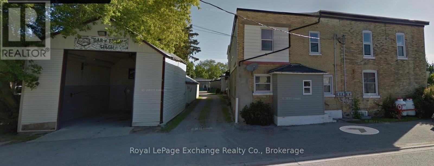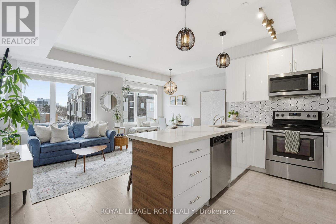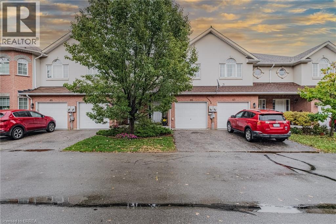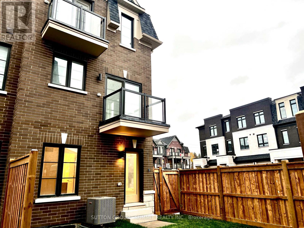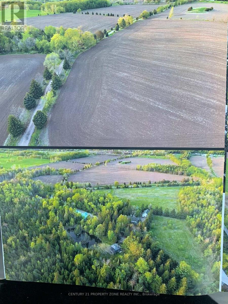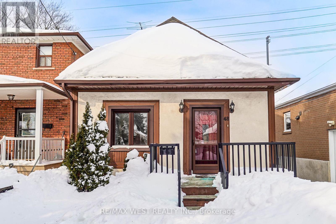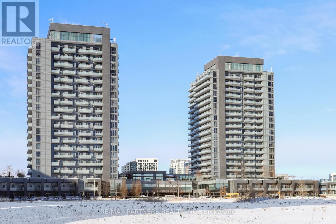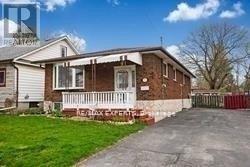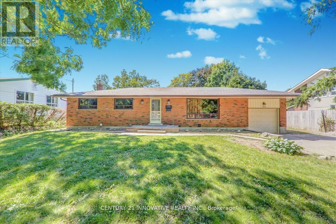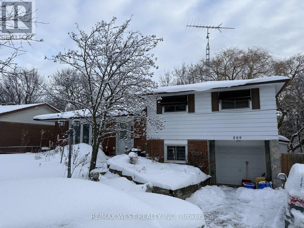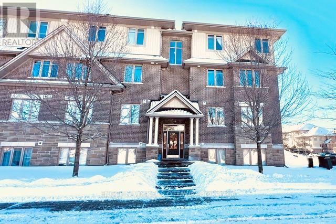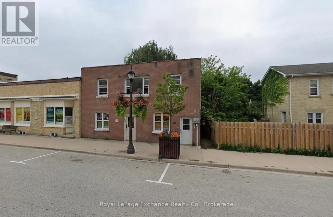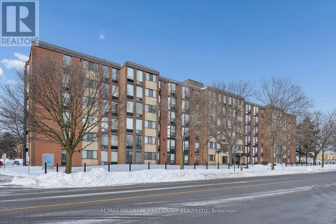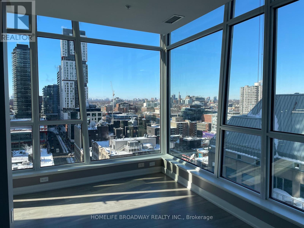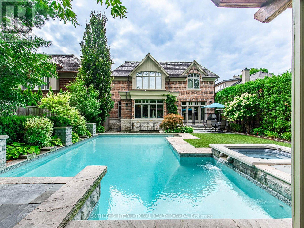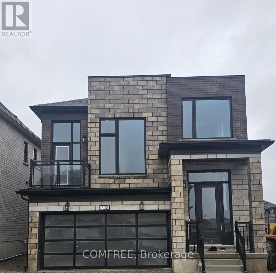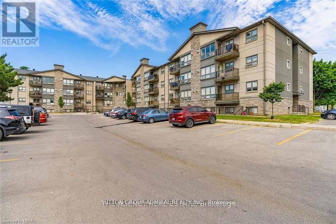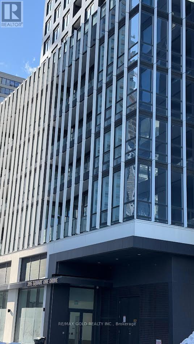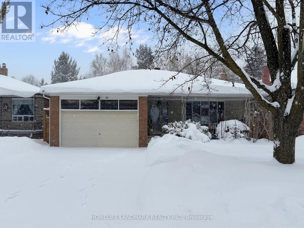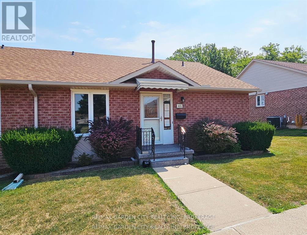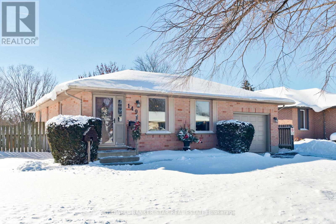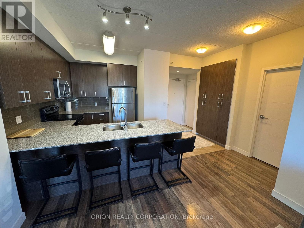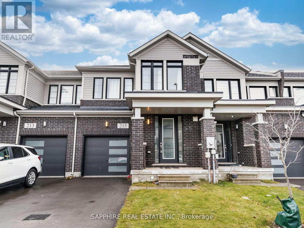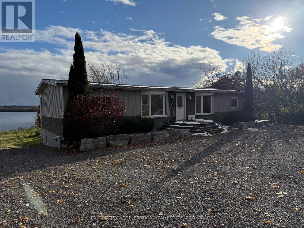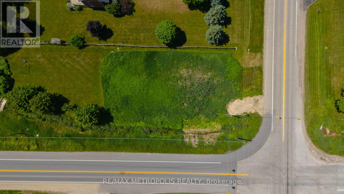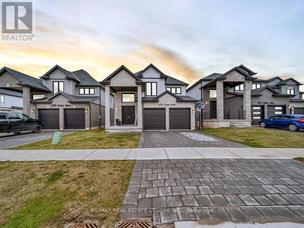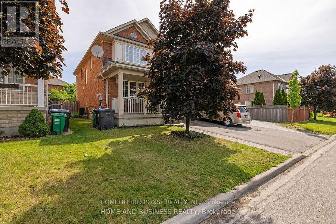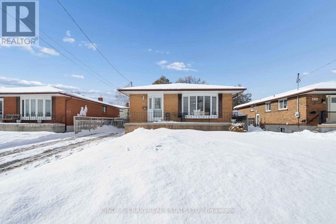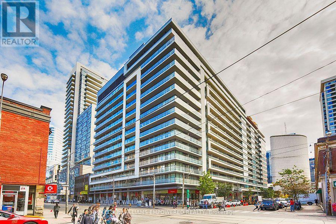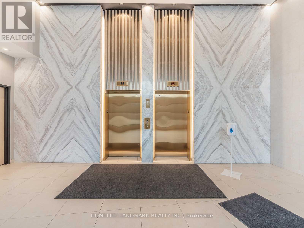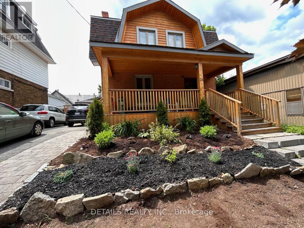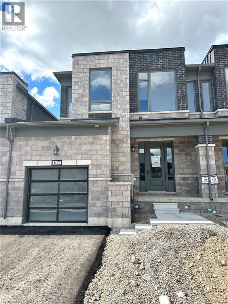1805 - 633 Bay Street
Toronto, Ontario
Welcome to "Horizon on Bay"! This bright and spacious 1+1 bedroom, 2-bathroom suite features a highly functional layout with generous living, kitchen and sleeping areas, ideal for everyday living and entertaining. The versatile den is perfect for a home office, study, or guest area | Prime Bay/Dundas Location: Steps to Dundas Square, Eaton Centre, Subway stations, hospitals, UofT, TMU, and the Financial & Entertainment Districts, Nathan Phillips Square, College Park & More! | Building Amenities: 24 Hour Concierge, Huge Indoor Pool, Whirlpool, Gym, Sauna, Squash Court, Party Room, Roof Top-BBQ Area | Lease Includes: Heat, hydro, water, central AC, common elements, building insurance, and one underground parking spot | Building Restrictions: No smoking, no roommates, no pets. (id:47351)
1 Victoria Street S Unit# 1113
Kitchener, Ontario
Luxury living in the heart of Kitchener’s Innovation District in a bright and modern 2 bedroom condo. This corner unit has NE exposure and gorgeous unobstructed views from the floor-to-ceiling windows and balcony. The modern and open-concept design is both stylish and flexible, allowing the space to be adjusted to fit your needs. The contemporary kitchen is equipped with quartz countertops, bar seating, stainless steel appliances (dishwasher 2024) and RO system (2024). Enjoy an ample primary bedroom with his and hers closets, a generous bathroom with double vanities, in-suite laundry and a foyer with storage. This condo includes one underground parking space (additional spaces available for rent), a secure storage locker and visitor parking. The condo fee includes most of your utilities as well as subsidized internet. Residents enjoy access to premium amenities including a fitness centre, theatre/media room, party lounge, and rooftop terrace lounge. Located in the heart of Downtown Kitchener, you're just steps away from Google headquarters, the Kitchener GO Station with 7-day service to Toronto, VIA Rail and public transit. You are also walking distance to the University Of Waterloo School of Pharmacy and the Health Sciences Campus, making this a prime spot for professionals and students. This is a highly walkable location surrounded by restaurants, cafes, green spaces, and nightlife. This is a fantastic opportunity for professionals, investors or students looking to enjoy a turnkey lifestyle and live in a vibrant and connected community. (id:47351)
1752 Byford Street
Pickering, Ontario
Perfect rental opportunity with this 3-storey Townhouse in the highly sought after Dufferin Heights neighborhood. This modern townhouse features 2 spacious bedrooms + 2.5 bathrooms. Perfect for a young couple or a small family. Close to 401, 407, parks, trails, golf course, shops and medical building. (id:47351)
7 - 304 Paseo Private
Ottawa, Ontario
LOCATION, LOCATION! Beautiful unit for rent in a highly sought-after area for just $2,100/month + utilities! Enjoy a spacious layout with a large private balcony and one surfaced parking space. Step into a welcoming foyer that opens to a bright, open-concept kitchen, dining, and living area with gleaming hardwood floors, no carpet in sight! The kitchen is equipped with five appliances, ample counter space, and a center island, perfect for cooking and entertaining. This condo offers two generously sized bedrooms, a full bathroom, a convenient powder room, and a versatile office nook in the hallway. Large windows throughout flood the space with natural light, and an in-unit laundry room adds everyday convenience. Ideally located near Algonquin College, public transit, restaurants, parks, entertainment, and quick access to HWY 416 & 417. Applicants must provide a rental application, credit check, and employment verification. Owner prefers no smokers and no pets | Gas BBQs not permitted on the balcony. (id:47351)
20 - 120 Dudhope Avenue
Cambridge, Ontario
OW FEES TOWNHOME WITH A GARAGE AND 3 BEDROOMS IN A DESIRABLE COMPLEX! This home features an attached 1-car garage plus a private driveway. The main floor offers a welcoming layout with a bright kitchen boasting ample cabinetry and stainless steel appliances, open to the connected dining and living area. Walkout from the dining space leads directly to the backyard. Upstairs, you'll find 3 spacious bedrooms, including a primary suite with dual closets and direct access to a 4-piece bathroom. The fully finished basement adds a cozy rec room and additional storage. Conveniently located near Churchill Park, Monsignor Doyle Catholic Secondary School, public transit, and more! (id:47351)
2407 - 2908 Highway 7 Road
Vaughan, Ontario
This stunning Nord Condos, 2-bedroom, 2-full-bathroom corner condo unit, ideally located in Vaughan, just off Hwy 400. Enjoy the convenience of being close to all major amenities, TTC, shopping, and dining options. This spacious and bright unit features an open-concept layout with floor-to-ceiling 9 Feet windows that flood the space with natural light and provide breathtaking unobstructed views. The condo features built-in appliances, making it both stylish and functional, laminate floors and freshly painted throughout, this unit is move-in ready and offers a comfortable living experience. In addition to the beautiful interior, this condo includes 1 parking spot(conveniently located by the elevator) and 1 locker, added convenience. Residents of the Nord Condos enjoy a range of resort-style amenities, including an indoor pool, sauna, fully equipped fitness centre, stylish party room, guest suites, and 24-hour concierge service. This condo offers a perfect blend of luxury, convenience, and comfort. MUST SEE !Don't miss your chance to call it home! (id:47351)
120 Dudhope Avenue Unit# 20
Cambridge, Ontario
LOW FEES TOWNHOME WITH A GARAGE AND 3 BEDROOMS IN A DESIRABLE COMPLEX! This home features an attached 1-car garage plus a private driveway. The main floor offers a welcoming layout with a bright kitchen boasting ample cabinetry and stainless steel appliances, open to the connected dining and living area. Walkout from the dining space leads directly to the backyard. Upstairs, you’ll find 3 spacious bedrooms, including a primary suite with dual closets and direct access to a 4-piece bathroom. The fully finished basement adds a cozy rec room and additional storage. Conveniently located near Churchill Park, Monsignor Doyle Catholic Secondary School, public transit, and more! (id:47351)
419 - 3170 Erin Mills Parkway
Mississauga, Ontario
Windows On The Green In Erin Mills! Beautiful 670 Sq. Ft Condo! Bright Open Concept Living Area With A Walkout To A Sunny West Facing Balcony. Top Floor With No Neighbours Above! Kitchen With Breakfast Bar, Granite Counter Tops, S/S Appliances. Ensuite Washer/Dryer. Entertaining Is Effortless With A Beautiful South Facing Outdoor Rooftop Terrace, Designer Decorated Party Room /Lounge Complete With A Full Size Bar & Elegant Fireplace.1 Parking & Locker. BBQ Gas Hookup On Balcony. Main Floor Lounge With Flat Screen Tv. Exercise Room. Steps To Trails, Parks, Transit & Shopping. Close To UTM Campus, Erindale & Clarkson Go Stations. Easy Access To Highways 403, 407 & QEW. (id:47351)
412 - 218 Export Boulevard E
Mississauga, Ontario
Fourth Floor Executive Finished Office With All Its Splendor In Mississauga's Newest Premier Office Complex Red Diamond Corporate Centre! 6 Storeys Class A Office Tower Excellent Access To Highways 401, 410, 407, Pearson Airport, Brampton Court House & Mississauga Transit Public Transportation At Its Doorstep. Currently used as Lawyer Office. (id:47351)
103 - 642 Rogers Road
Toronto, Ontario
Prime corner commercial unit at 642 Rogers Rd offering exceptional street exposure and abundant of natural light. This bright and versatile 331 sq. ft. main-floor space features a private street-level entrance and is ideally suited for a wide range of uses, including professional office, wellness or therapy practice, beauty bar, nail spa, barber or hair salon, tutoring, florist, coffee shop, or other creative concepts. Previously operated as a hairdressing salon. Located near Weston Rd & Rogers Rd community in a vibrant, high-traffic strip plaza with cafés, restaurants across the street, and the TTC right at your doorstep. Close to Black Creek Drive, and quick connections to Hwy 400/401. This unit offers an accessible, quiet workspace in a prime midtown location and an outstanding opportunity to transform your business vision into an extraordinary space. (id:47351)
605 Twelfth Street E
Cornwall, Ontario
Move right into this bright and welcoming 3+1 bedroom, 2 bathroom home, thoughtfully laid out for comfortable family living. Natural light pours through the home, highlighting the spacious living room and the functional eat-in kitchen, perfect for everyday meals and gatherings. Three generous bedrooms are located on the main level, including one with patio doors leading directly to the back deck, creating a seamless indoor-outdoor flow. The finished basement offers a cozy rec room with plenty of space for kids, movie nights, or entertaining, along with a 3-piece bathroom and a fourth bedroom, ideal for guests, teens, or a home office. Comfort is ensured year-round with forced air heating and a heat pump (2023). The property also features a recently paved driveway, durable metal roof, and a fully fenced backyard with a fantastic outdoor space to sit back, relax, and enjoy. A well-maintained, move-in ready home offering flexible living space and everyday comfort. (id:47351)
125 Voyager Pass
Hamilton, Ontario
Stunning 3-bedroom, 3-bathroom home with 1,978 sq. ft. of bright, open living space in desirable Binbrook. The main level features the living room, large kitchen, and dining room that flow seamlessly together while remaining distinctly defined. The kitchen is equipped with pot lights, a large island, a breakfast bar overlooking the living room, and updated stainless steel appliances, and looks out to the open, unobstructed field behind the home, offering spectacular sunset views. A 2-piece powder room and direct access to the garage complete the main level, while the kitchen opens to a deck and beautifully maintained backyard, perfect for entertaining or relaxing outdoors. Upstairs, retreat to 3 generously sized bedrooms, including a substantial primary suite with spacious 4-piece ensuite and walk-in closet, plus a convenient second-level laundry. The unfinished basement features high ceilings and rough-in for a 4th bathroom, offering endless potential for a recreation room, home office, or additional living space. Additional highlights include fresh paint in the family room and kitchen, new flooring in the primary bedroom and upstairs hallway, a reverse osmosis/water filtration system in the kitchen, a water-powered backup sump pump, and a roof replaced in 2020/2021. Situated on a lovely, well-kept street and backing onto an open field, this home combines space, style, and thoughtful updates in one of Binbrook's most desirable neighbourhoods. (id:47351)
711 - 1600 Charles Street
Whitby, Ontario
Welcome to The Chesapeake Model, a rarely offered, corner-end suite that defines luxury in Port Whitby. This bright, stylish 2-bedroom, 2-bathroom residence presents a meticulous blend of modern design and comfort, offering an exceptional, turn-key opportunity.This home has undergone an extensive, top-to-bottom renovation all completed April 2025. The expansive open-concept living and dining area is perfect for entertaining. Anchoring the space Is the fully Renovated Showpiece "Rockwood" Chef's Kitchen featuring Solid Wood Cabinetry, Luxurious Quartz Countertops, Large Centre Island, Backsplash, Upgraded Faucets and A Complete Suite of all New Stainless Steel Appliances. Premium Finishes extend throughout the home Including New Luxury Vinyl Planking (LVP) Flooring In the main areas and Plush New Berber Carpet In the Primary Bedroom, alongside new Blinds Throughout. The Primary Ensuite Is equally updated with new Ceramic Tiling And a Pristine Glass Shower Enclosure. Step onto your Private Quiet Balcony, the Perfect Retreat for relaxation! Convenience Is Paramount, Secured with owned parking and a locker space Included. Beyond The Suite, Residents Enjoy An Array Of Exclusive Amenities Designed To Elevate Your Lifestyle!! RoofTop Terrace With A Fire Pit And BBQ, Gym, Spacious Party Room For Social Gatherings, Billiards Room And A Relaxing Resistance Pool. This unbeatable Port Whitby location offers the ultimate blend of accessibility and recreation. Commuting is effortless and streamlined with the GO station steps away. An active lifestyle awaits, with residents enjoying immediate access to the Abilities Centre, Port Whitby Marina, and scenic waterfront trails.. This rare combination of premium, turn-key upgrades, the desirable Chesapeake layout, and an exceptional setting makes this the perfect place to call home. (id:47351)
607 - 51 East Liberty Street
Toronto, Ontario
Welcome to this remarkable Liberty Village residence, Thoughtfully UPDATED WITH NEW FLOORS, FRESH PAINT, AND A RARE OVERSIZED PARKING SPACE. This large and well designed suite truly checks all the boxes. Bright and spacious 2-bedrooms, 2-bathrooms layout provides an ideal balance of comfort and urban convenience. The functional split bedroom design, floor to ceiling windows, and wraparound balcony create a versatile space for both everyday living and entertaining. The modern kitchen features stainless steel appliances, granite countertops, and ample storage, while both bathrooms showcase contemporary finishes. As an added incentive, THE SELLER IS WILLING TO PAY HALF OF THE TORONTO LAND TRANSFER TAX, OFFERING EXCEPTIONAL VALUE. *Some photos virtually staged. (id:47351)
481 Goldpines Hwy
Ear Falls, Ontario
Lake life, elevated. Welcome to a rare English River offering where space, design, and lifestyle converge on a truly picturesque waterfront lot. This expansive bungalow with a fully finished basement offers nearly 2,000 square feet per level and is built for both everyday comfort and unforgettable entertaining. The main floor is completely open concept, anchored by a stunning kitchen with a large island and built-in appliances, flowing effortlessly into a generous dining area, sunken living room, and flexible bonus space currently used as an office. Four bedrooms complete the main level, including a luxurious primary retreat featuring French doors to the deck, triple closets, and a private ensuite. A spa-inspired main bathroom with a corner jacuzzi tub and a conveniently located powder room ensure comfort for family and guests alike. Downstairs, the home transforms into an entertainer’s dream. A custom-built wet bar with bespoke cabinetry and a built-in Coca-Cola refrigerator sets the stage, alongside a billiards room complete with fireplace and dart board. Two additional bedrooms, a full bathroom, gym space, laundry room, and ample storage round out the lower level, which conveniently circles back to the attached garage. Outside is where this property truly shines. Enjoy a 50’ x 8’ cribbed dock with an attached 16’ x 16’ floater, a massive two-tier deck with glassed-in gazebo and hot tub, a firepit area, log cabin bunkie or playhouse, and two additional storage sheds. A 36’ x 32’ triple-stall detached garage plus a double attached garage complete this exceptional package. This is lake life at its finest—where long summer nights, laughter-filled gatherings, and lasting family memories are not just imagined, but lived. (id:47351)
461 Green Road Unit# 105
Stoney Creek, Ontario
The Mauve floor plan is located on the 1st floor offering 525 interior sq/ft with an East facing patio. Features 1 bedroom, 1 bathroom, in-suite laundry with stacking kit, brand new appliances, 11ft ceilings, floor to ceiling windows complete with window coverings. Enjoy the added convenience of 1 underground parking space and 1 locker included! Smart Building with Smart Suite includes integrated lighting, heating/cooling control, security control, digital door lock, automated parcel locker, in-suite voice and touch enabled digital wall pad. Enjoy convenient living just minutes from the new GO Station, Confederation Park, Van Wagner's Beach, scenic lakeview trails, shopping, restaurants, and convenient highway access. Residents will have access to ground floor commercial space as well as resident amenities, including a stunning 6th-floor lakeview terrace with BBQ(s) and seating areas, studio space, media lounge club room with chef's kitchen, art gallery and pet spa. The smart home features include app-based climate control, security, energy tracking and digital access. (id:47351)
19 Jessie Street
Huron-Kinloss, Ontario
Unique commercial property featuring an older car wash. All existing car wash components are included and offered in "as-is" condition. This versatile property presents an excellent investment opportunity to restore the car wash or repurpose the space for a variety of storage or commercial uses, ideally located in the heart of Ripley. (id:47351)
36 - 200 Alex Gardner Circle
Aurora, Ontario
Welcome to this stylish 2-bedroom, 3-bath stacked townhouse offering modern design and functional living across every level. The open-concept main floor showcases a contemporary kitchen with quartz countertops, sleek tile backsplash, and counter seating, flowing seamlessly into the dining area and bright living space. Expansive windows fill the home with natural light, creating an airy and inviting atmosphere. Upstairs, the spacious primary suite features a walk-in closet, a charming Juliette balcony, and a private ensuite bath with a glass shower. A second bedroom and additional bathrooms provide excellent flexibility for guests, family, or a home office. Enjoy outdoor living on your private rooftop terrace, perfect for entertaining or relaxing. Underground parking and a storage locker add everyday convenience. Ideally located close to the Aurora GO Station, Summerhill Market, Aurora Town Park, and the Aurora Cultural Centre, this modern condo townhome balances comfort, style, and low-maintenance living in the heart of a vibrant community. (id:47351)
20 Mcconkey Crescent Unit# 46
Brantford, Ontario
Beautiful Freehold Townhome for Sale! This bright and welcoming 2-storey freehold townhome offers 3 bedrooms, 3.5 bathrooms, and a single-car garage. The front entryway leads you to a convenient powder room, inside garage access, and a staircase guiding you to the upper level. The main floor features an open-concept design with a modern kitchen, dining space, and a comfortable living area that flows seamlessly to the fully fenced backyard through sliding patio doors. Upstairs, the primary suite includes a walk-in closet and private 4-piece ensuite. Two more bedrooms, a full bathroom, and an oversized storage room complete the second floor. The fully finished basement adds even more living space with a family room, a full bathroom, a utility/laundry area, and extra storage. As an added bonus, this home also comes equipped with a central vacuum system for easy and convenient cleaning. Situated close to schools, shopping, Highway 403, and all of Brantford's amenities, this home combines comfort, convenience, and functionality. Schedule your private tour today! (id:47351)
5930 Saigon Street
Mississauga, Ontario
Brand new, never-lived-in 4-bedroom freehold corner townhome in the highly desirable East Credit neighborhood, offering rare space, privacy, and versatility. With maximum sunlight from its corner exposure, this home is bright, spacious, and thoughtfully designed. It can function as dual independent units, ideal for a nanny or in-law suite, while maintaining privacy for all. The main level features a modern kitchen with sleek finishes, while the lower level includes an additional wet bar-perfect for entertaining or creating a secondary living area. Generous rooms, contemporary design, and abundant natural light make this home both stylish and comfortable, complemented by a private backyard for relaxation or outdoor gatherings. Located in a quiet, well-established townhome community, residents enjoy peaceful living while still being in the heart of Streetsville. Walking distance to Heartland Town Centre, including shops, restaurants, and transit, and just minutes to charming Streetsville village, this home is surrounded by top-rated schools, parks, and scenic Credit River trails. A rare rental opportunity offering modern finishes, flexible living space, and an unbeatable location in one of Mississauga's most sought-after communities. (id:47351)
15864 Mountainview Road
Caledon, Ontario
Exceptional frontage on Mountainview Road and 15811 St. Andrews Road, this expansive190.47-acre parcel presents a rare opportunity to acquire prime countryside land. The propertyfeatures picturesque farmland enhanced by ponds, mature trees, and natural surroundings,offering privacy and scenic beauty at every turn. The Trans Canada Trail borders the southboundary, adding long-term value and lifestyle appeal. Ideally located adjacent to CaledonEast, the land offers significant potential for equestrian use, agricultural operations, orfuture income-generating opportunities. Existing improvements include two residentialdwellings, one cottage, a classic bank barn, a horse paddock with six stalls, and a largegarage, making this a versatile estate with outstanding development and investment potential. (id:47351)
48 Eileen Avenue
Toronto, Ontario
Welcome to 48 Eileen Ave! This well-maintained 2+2 bedroom, 2-bathroom detached bungalow, ideally backing onto Marie Baldwin Park. This charming home includes many upgrades and offers a spacious and functional layout, featuring a bright living and dining room area perfect for everyday living and entertaining. The large kitchen provides ample workspace and storage, while the finished basement boasts a generous recreation room and additional bedrooms, offering flexibility for guests, a home office, or growing families. A convenient mudroom leads to a large backyard retreat with direct park views - an ideal space to relax or entertain outdoors. The property also includes a detached garage plus additional parking for added convenience. Perfect for first-time buyers and an excellent condo alternative, this home delivers outstanding value, privacy, and outdoor space without compromising location. An amazing opportunity you won't want to miss-book your showing today!!! Some photos are VS staged (id:47351)
1906 - 65 Oneida Crescent
Richmond Hill, Ontario
Tons of upgrades, Luxury Pemberton 1-bedroom + den unit with Parking and Locker in a prime Richmond Hill location. Large Balcony, Panoramic View, 9' Ceiling, Open Concept, Well Maintenance. Den can convert to Bedroom. Upgrade Kitchen with Appliances, Upgrade Rangehood. Flooring upgraded. Safety Deposit in Closet Room. Custom Make Cabinet and Tall Cabinet in Den. Enclosed Locker Room in Building. Amenities include a fully equipped fitness centre, an indoor pool, multimedia theatre room, two party rooms, guest suites, media/games room, and a dining/entertainment room. Enjoy a rooftop deck with BBQs, dining areas and a green rooftop. Walking distance to Richmond Hill City Centre, Red Maple Public School and Community Centre, VIVA, YRT transit, GO Train & Buses. Entertainment, shoppings, park, restaurant minute away, Easy access to HWY 7/407/401. (id:47351)
Lower - 77 Cromwell Avenue
Oshawa, Ontario
Welcome to 77 Cromwell Avenue! This beautifully maintained 2-bedroom legal basement apartment is located in a highly sought-after, family-friendly Oshawa neighbourhood. Bright and inviting,the unit features large windows that fill the living areas with natural light. The spacious layout includes two generously sized bedrooms, each offering comfort and flexibility for a variety of living arrangements. Enjoy exclusive parking for two vehicles and the convenience of being close to shopping centres, schools, parks, and public transit. Perfect for professionals,couples, or small families seeking a well-appointed home in a welcoming community. Don't miss this exceptional opportunity! (id:47351)
1986 Liverpool Road
Pickering, Ontario
Prime Location! Main Floor for Rent - Beautiful Home in Pickering Spacious and well-maintained main floor featuring 2 bedrooms plus a separate office room, which can also be used as a third bedroom. Includes a full bathroom, functional kitchen, and a bright, comfortable living area. Ideally located just minutes from Highway 401 and Pickering Town Centre, in a highly desirable neighbourhood. Close to public transit, shopping, restaurants, parks, and top-rated schools-everything you need is right at your doorstep. (id:47351)
509 Arnhem Drive
Oshawa, Ontario
RAVINE LOT. Incredible Pie-Shaped Lot On A Quiet Street in Sought After O'Neill Neighbourhood. Backing On Valley Grove Park This 3 Bedroom 4 Level Sidesplit Has Been Lived In By A Single Family For Decades And It's Sadly Time For Them To Part Ways With Their Beloved Home. Property Requires Some Updating But Great Bones. Looking For That Handyman Or Visionary Who Wants To Have An Exceptional Lot On A Great Street. Multiple Walk-outs To Expansive Yard. Opportunity To Customize The Home To Your Specific Needs. Above Grade Family Room On Lower Level With Walk-Out To Yard. Huge Deck Off Kitchen Overlooking Ravine. Truly A Remarkable Property Being Offered At The Lowest Price On The Street In Many Years With A Ravine Lot. 1min Drive To Costco, 8 Mins To Oshawa Center, 9 mins To Durham College / Ontario Tech University. (id:47351)
E - 188 Hornchurch Lane
Ottawa, Ontario
Bright & Spacious Corner Unit Condo Perfect for First-Time Buyers or Downsizers. This well-designed corner unit offers windows on three sides, filling the home with natural light and creating an open, inviting atmosphere. Ideally located near shopping, groceries, sports facilities, and major commuting routes, convenience is at your doorstep. The open-concept kitchen features a new quartz countertop, stainless steel appliances, and an island that flows seamlessly into the living space perfect for cooking and entertaining. Step out to your private balcony with easterly views, ideal for enjoying sunsets, and note that electric BBQs are permitted.Hardwood flooring runs through the main living areas, while the bedrooms are carpeted for comfort. The spacious primary suite includes a walk-in closet and ensuite bath, while the main bathroom offers a full 4-piece with tub/shower. Parking is included (space 1C, just four spots from the back entrance) for added convenience. Water included in condo fee. A fantastic opportunity for those seeking a bright, modern condo in an excellent location with a functional layout and stylish updates. (id:47351)
82 Huron Street
Huron-Kinloss, Ontario
Take advantage of excellent Main Street exposure in the heart of Ripley's thriving downtown community. This versatile main floor commercial opportunity is perfect for a wide range of business uses and offers great visibility and accessibility. Positioned close to all the services and amenities Ripley has to offer, this space is ideal for both new and growing business ventures. With a strong mis of local traffic and community support, it's a fantastic opportunity to put your business on the map! (id:47351)
303 - 1540 Pickering Parkway
Pickering, Ontario
Welcome to this beautifully updated 3-bedroom, 2-bathroom condo in the sought-after Village at the Pines by Tridel, located in the heart of Pickering's Town Centre. Offering approximately 1,025 sq ft of carpet-free living space, this bright and spacious unit features an open-concept layout ideal for everyday living and entertaining. The upgraded custom kitchen showcases beautiful cabinetry including quartz countertops, stainless steel appliances, a large island, and pot lighting. Additional updates include upgraded bathrooms and updated flooring. The generous primary bedroom features a second walk-out the the balcony, while two additional bedrooms offer flexibility for family, guests, or a home office. Enjoy ensuite laundry and one exclusive surface parking space. Maintenance fees include water, cable TV, home phone, internet, building insurance, and common elements. Ideally located steps to Pickering Town Centre, recreation centre, library, medical offices, restaurants, GO Transit, pedestrian overpass, and quick access to Hwy 401. (id:47351)
1609 - 199 Richmond Street W
Toronto, Ontario
Beautiful Corner Unit! Spacious and functional 2-bedroom, 2 full bath suite in the heart of Toronto's Entertainment District. This well-designed unit features an open-concept living and dining area with a modern kitchen offering sleek cabinetry and integrated appliances, ideal for comfortable everyday living. Generously sized bedrooms with excellent layout separation, including a primary bedroom with a full ensuite. Enjoy premium building amenities and an unbeatable location just steps to TTC, PATH access, restaurants, shopping, theatres, and the Financial District. Perfect for working professionals! 1 parking and 1 locker included. (id:47351)
178 St. Leonards Avenue
Toronto, Ontario
An opportunity has arrived to acquire an absolute masterpiece of luxury and refined living at 178 St. Leonards Avenue. Situated in the highly coveted enclave of South Lawrence Park, this spectacular custom residence was built with uncompromising attention to detail, designed for both grand entertaining and a sophisticated family lifestyle. Spanning 4,800 square feet above grade with 6,800 square feet of total finished living space, the estate serves as a premier sanctuary of scale and comfort. The home offers the ultimate in modern convenience, featuring a private interior elevator that seamlessly serves all three levels of the residence. Setting a new standard for seasonal ease, the property also includes a fully integrated snow-melting system. The double private driveway and all primary stone walkways are heated, ensuring a clear and pristine arrival regardless of the weather. This practical luxury extends to the three-car built-in garage, which is fully heated to provide a premium, climate-controlled environment for vehicles and storage. The interior is defined by high-end amenities and custom built-ins that add character throughout. The main floor features a gracious centre-hall plan, including a dedicated, sun-drenched executive office and stately principal rooms. The lower level is perfect for entertaining complete with an elegant, dedicated wine cellar and a state-of-the-art home gym. The exterior is a resort-style oasis, professionally landscaped and centered around a sparkling in-ground saltwater pool with dramatic waterfalls and an integrated hot tub for year-round enjoyment. The luxury continues with a dedicated cabana featuring a two-piece bath and change area. With four plus one spacious bedrooms and six lavish bathrooms, this is more than a residence; it is a meticulously curated lifestyle destination in one of Toronto's most prestigious neighbourhoods. (id:47351)
548 Bedi Drive
Woodstock, Ontario
Stunning detached home (Robert Corner, 2,648 sq. ft.), featuring 4 spacious bedrooms and 3 well-appointed bathrooms. The primary suite offers a luxurious walk-in closet, blending comfort with elegance. The thoughtfully designed main living area showcases a modern kitchen with an oversized quartz countertop-an impressive focal point perfect for family gatherings and entertaining. The second floor features a walkout balcony, creating an inviting space for relaxation or quality time with family. Direct inside access from the garage to the basement. Ideally situated in Woodstock's newest and highly sought-after Havelock Corner community, this home is conveniently close to Kingsmen Square Plaza and Gurdwara Sahib, with quick access to Highways 401 & 403, Fanshawe College, the Toyota Plant, hospital, grocery stores, and more! (id:47351)
108 - 5 Jacksway Crescent
London North, Ontario
Great location in the desirable Masonville neighbourhood, walking distance to Masonville Mall,shops, restaurants, public transportation, Western University Campus and many more amenities.2 Bedroom, 2 Full Bathroom, spacious locker. Unit located on the ground floor with a separate entrance to terrace and direct access to the parking lot.Enjoy and get the heat in the wintertime of the built in gas fireplace in the living room.Main bathroom is fully renovated with modern finishes. Convenient exercise room accessible in Building 1. 24 Hr Laundry for no additional cost. Extensive renovations over the past few years in the entire complex including: siding,stucco, windows,doors,roof, balconies, parking lot, security cameras and interior. 1 unsigned parking spot and plenty of visitors parking are available. (id:47351)
4711 - 395 Square One Drive
Mississauga, Ontario
Experience the pinnacle of living in this brand new, Beautiful View 47 Floor and sophisticated residence within the vibrant square one district. This large 1 bed unit has high end finishes and upgrades throughout as well as a beautiful gym and meeting area/lounge within the building. Located just steps from Canada's premier shopping destination, Sheridan college and the 403, this condo offers more than just a home, it offers a lifestyle where business, leisure and culture intersect. Come see for yourself how incredible this home truly is. (id:47351)
50 Bruce Farm Drive
Toronto, Ontario
A bright, modern bungalow with WALK-OUT basement and separate entrance, located in a quiet, green, and well-established Bayview-Woods community, directly overlooking a beautiful ravine. Designed for open, contemporary living, the home offers a south-facing living room, dining area with large windows, and a fully open layout. In 2022, over $200,000 was invested in a full structural renovation in main level: new kitchen, bathrooms, floors, ceilings, electrical wiring, plumbing, framing, and drywall. Everything was rebuilt to modern standards. Renovation contracts and photos available. Two bedrooms face the ravine, providing silence, privacy, and natural views. Direct interior access to the double garage adds comfort and practicality. The modern luxury kitchen features artificial stone countertops, breakfast area, and natural gas rough-in. The walk-out lower level is bright and functional, with large windows, sliding doors, three bedrooms, a spacious family room with fireplace rough-in, combined kitchen/dining space, and a large cold room, perfect for extended family or rental potential. More than 3,300 sq. ft. of finished space, close to parks, trails, top schools (Zion Heights, A.Y. Jackson), highways, and all amenities. A rare combination of location, space, privacy, and quality construction. (id:47351)
45 - 122 Bunting Road
St. Catharines, Ontario
Located in central St. Catharines, this two-bedroom, two-bathroom condominium bungalow offers convenient main-floor living in a quiet adult (55+) community. The layout includes a kitchen with ample cupboards and counter space, a dining area with doors to a private patio, a comfortable living room, main-floor laundry, and a finished basement for additional living space. End-unit location with no rear neighbours provides extra privacy. One dog and one cat permitted (buyer to confirm rules with the condo corporation). Additional parking for a second vehicle may be available at a cost (buyer to confirm).Power of Sale Sold As Is, Where Is. The seller makes no representations or warranties regarding the property or any chattels. (id:47351)
149 Fath Avenue
Aylmer, Ontario
Located in a very desirable neighbourhood in the south end of Aylmer, adjacent to upscale Tarry Parkway with access to parks and nature trails, this lovely, well cared for home offers family living at it's most economical. With school bus drop offs virtually at the front door, it is perfect for either young families looking to get established, or seniors looking to downsize. There are 3 bedrooms on the main level, a recently updated 4 piece bathroom, family sized eat-in kitchen with loads of cabinets, an ample sized living room and a partly finished lower level with an additional bathroom and family room. There is an office space and plenty of storage as well. This is a one owner home that has been lovingly maintained by the owners since new in 1989. Flooring has been updated throughout, the gas furnace and central air were replaced in 2012 and the shingles were replaced approx 15 years ago. Simply move in and enjoy! (id:47351)
H405 - 62 Balsam Street
Waterloo, Ontario
Turnkey Investment or Move-in Ready Gem Like a 2-Bedroom Unit in Prime Waterloo Location! Welcome to this immaculate, owner-used unit in the highly desirable Sage 2 building, offering premium off-campus living just steps from Wilfrid Laurier University and minutes to the University of Waterloo. Maintained in excellent condition, the layout functions like a 2-bedroom unit, featuring a spacious primary bedroom and a separate den with a door and direct access to the balcony, which is perfect as a second bedroom or private office. With two full bathrooms, in-suite laundry, and a private balcony, this bright and modern unit is fully furnished and truly move-in ready. Included is one rare parking spot, adding both convenience and value. Located directly across from WLUs Business School, this unit is situated in one of Waterloo's most vibrant student and professional communities. Residents enjoy high-speed internet, secure building access, a social lounge, and dedicated study spaces. Whether you're an investor or seeking a personal residence, this is a turnkey opportunity in the heart of Waterloo's district. FURNITURE IS AVAILABLE FOR PURCHASE (id:47351)
215 Provident Way
Hamilton, Ontario
Discover this beautiful townhouse for lease in the desirable Mount Hope neighborhood. This spacious and elegantly upgraded home features three well-designed bedrooms, including a large master suite complete with a luxurious 4-piece ensuite and a generous walk-in closet. The thoughtful layout includes an upper-level laundry room, adding convenience to everyday living. With high-quality finishes throughout, this pristine townhouse offers a perfect blend of comfort and sophistication, ideal for those seeking a refined lifestyle in a coveted community (id:47351)
38 Main Street
Deseronto, Ontario
Experience serene waterfront living in this inviting, open-concept bungalow with a bright walkout basement, nestled in a quiet area on the shores of the Bay of Quinte. Perfectly positioned in a private little cove ideal for boating and fishing, the property offers easy docking and approximately 190 feet of water frontage with stunning views. Gently sloping down to the water's edge, a charming storage shack awaits for all your waterfront gear and fishing essentials. The home features three spacious bedrooms and two and a half bathrooms. The main bathroom impresses with an oversized, walk-in tiled shower, while the primary suite boasts a luxurious tub overlooking the tranquil bay. The walkout basement adds versatility, offering a large storage area with a durable rubber floor, accessible from both a traditional man door and a convenient garage door-perfect for hobbies, storing equipment, or recreational needs. Outdoors, you'll find a heated, saltwater inground pool that creates a private oasis overlooking the water. The pool area is thoughtfully designed with exquisite stonework, extra paved areas for relaxing or entertaining, ample fenced-in space for added privacy, and a grassy section for pets or play. Nearby, an outback garage offers both a man door and a garage door, ample space for a vehicle, additional storage, and a dedicated pool pump room. Both front and backyards feature a full irrigation system, ensuring lush lawns with minimal effort. This property offers the ultimate blend of peaceful waterfront living and convenient access to town amenities, local shops, and the community arena-all just minutes away. Enjoy the tranquility and beauty of this stunning waterfront haven in a private, quiet cove-perfect for making memories on the water. (id:47351)
7462 Wellington 11 Road
Mapleton, Ontario
Exceptional Corner Lot in Moorefield (Wellington County) Build Your Dream Home! Presenting a fantastic opportunity to build your custom home on a rare 0.31-acre corner lot located in Wellington County! With approximately 95 feet of frontage and excellent visibility, this flat and well-positioned parcel offers the perfect canvas for your vision! whether you're a builder, investor, or end user seeking a peaceful rural setting with amenities close by. This lot boasts direct access from a public, year-round road making it ideal for a variety of residential design concepts. Whether youre considering a bungalow, two-storey family home, or something more unique, the lots dimensions provide ample flexibility for creative planning. Enjoy the tranquility of small-town living while remaining just minutes from local shops, schools, Maryborough Community Centre and major roadways providing convenient access to Guelph, Kitchener-Waterloo, and surrounding regions. this lot is not located within a floodplain or designated wetland area, and only a very small portion at the rear of the property falls under the jurisdiction of the Grand River Conservation Authority (GRCA). Any development or building proposals may be subject to review and approval from the township and GRCA. Don't miss out on this rare opportunity to secure a quality piece of land in a growing rural community! (id:47351)
3374 Oriole Drive
London South, Ontario
Simply Gorgeous Newer Home (@A Top & Most Sought After Area In London) on a Quiet Cul-de-sac Backing onto RAVINES of THAMES RIVER with A Rare Find Finished 4 + Den/Office on Main Floor (see pics for floor plan) + 1 Bedroom Look-out Basement. Fully Loaded: Master Bedroom (With 5Pc Luxury Ensuite). 9 Ft California Ceilings On Main Floor, Quartz Counters Throughout, Wide Engineered Hardwood Floor, Extended Big Modern Kitchen With Custom Cabinets, Eat In Kitchen W/Breakfast Island, Pantry, Dining Area Adjoining Kitchen. Walk-Out To Beautiful Covered Private Cozy Patio Backing onto Ravine**NO HOMES @ BACK**Washrooms With Quartz Counters & High Quality Cabinetry, Single Lever Faucets & Glass Shower in Master, High Quality Tiles, Tiled Electric Fireplace, wDesigner Contrasting Black Paint on Doors and Stairs, Designer Lighting Fixtures, Valance Lighting In Kitchen, Pot Lights, Decora Switches, Black Exterior Windows, Oversized Basement Windows(4/ X 3'). 5 mins off Hwy 401, 10 Mins to D/T London, Costco, Western University, Fanshawe College, New VW Electric Car Plant, Big Amazon & International Airport.**SEE PICTURES FOR FLOOR PLANS & ROOM SIZES** (id:47351)
Basement - 5415 Longford Drive
Mississauga, Ontario
Fully furnished one bedroom basement, in a great area in Churchill Meadows. Beautifully finished and freshly updated. Opposite a nice park. Close to schools and shops. Suitable for couple or a small family. Students welcomed. Utilities at %30. (id:47351)
288 Harmony Road N
Oshawa, Ontario
Welcome to 288 Harmony Road N in Oshawa - a well-maintained home offering comfort, convenience, and excellent value. This property is perfect for families, first-time buyers, or investors alike. The interior features a functional layout with bright living/dining combination with large bay window. Modern, eat-in kitchen with pantry. 3 spacious bedrooms and 4pc bath complete this main floor. Featuring an additional eat-in kitchen, living space, bedroom & 3pc bath, the finished basement with a separate entrance adds outstanding flexibility, ideal for extended family living, in-law potential, or rental income. Enjoy a private outdoor space perfect for relaxing or entertaining. Situated in an established neighbourhood, this home offer convenience, adaptability, and long-term potential in a central Oshawa location. Don't miss this one! (id:47351)
1708 - 111 Elizabeth Street
Toronto, Ontario
Experience urban sophistication at its finest in this newly renovated 2-bedroom, 2-bathroom condo in the heart of Downtown Toronto's coveted Bay Street Corridor. Thoughtfully updated to align with the building's modern aesthetic, this move-in-ready suite features brand new hardwood floors and a freshly painted interior, delivering a clean, contemporary feel throughout.The open-concept kitchen is designed for both everyday living and effortless entertaining, complete with stainless steel appliances, sleek cabinetry, and ample counter space. The spacious living and dining area extends seamlessly to a large private balcony with unobstructed CN Tower views-the perfect spot for morning coffee or unwinding after a long day in the city.The primary bedroom offers generous closet space and an updated ensuite, while the second bedroom provides flexibility for guests, a home office, or a roommate setup.Residents of One City Hall Condos enjoy premium, hotel-style amenities including a 24-hour concierge, indoor pool, fully equipped gym, rooftop deck, guest suites, and visitor parking, all within a secure and well-managed building.Step outside and be just moments from the Eaton Centre, Dundas Square, Toronto Metropolitan University, major hospitals, the Financial District, TTC subway, and some of the city's best dining and shopping. This is downtown living at its most convenient.Stylish, meticulously maintained, and exceptionally located, this suite is ideal for professionals seeking comfort, lifestyle, and unbeatable access to the core.Some photos are virtually staged. (id:47351)
621 - 1 Belsize Drive
Toronto, Ontario
Luxury Boutique Condo Built In 2020, Beautifully Layout One Bedroom Plus Den Which Can Be Converted To 2nd Bedroom Or Home Office. 9' Ceiling, Mordern Laminate Floor Throughout, Stainless Steel Kitchen Appliances, Granite Counter Top, Open Concept Modern Kitchen, Large Walk-In Closet, Large Bacony, Unobstructed West View, Guest Suites, Visitor Pkg, Minutes To Davisville Subway Station. Close To Restaurants, Supermarket, Theather, Lcbo, Bakery, Stores, Subway, Parks And Other Amenities. (id:47351)
24 Irving Avenue
Ottawa, Ontario
Welcome to 24 Irving Avenue - a beautifully maintained detached home with a legal ground-level ADU, offering a rare blend of flexible living and optional income potential in the heart of Hintonburg, one of Ottawa's most vibrant and sought-after neighborhoods. The front house features three well-proportioned bedrs, a four-piece bath, and second-floor laundry. The main level is designed for both comfort and entertaining, showcasing a sun-filled open-concept kitchen, dining, and living area anchored by a cozy fireplace. Thoughtful finishes include hardwood flooring throughout, quartz countertop, and full-size appliances, creating a clean, contemporary aesthetic with timeless appeal. At the rear of the property, a fully self-contained 2 bedrs, 1 bath ADU with a separate entrance was extensively renovated between 20/21. The modern fit-up offers a true turnkey opportunity-ideal for rental income, multi-generational living, or a work-from-home retreat. The layout provides excellent separation from the main house, delivering flexibility without compromise. The backyard is a true urban surprise-a private green oasis rarely found this close to the city core. Enhanced in 2021 with a large deck and pergola, it creates a serene outdoor escape perfect for dining, entertaining, or unwinding. The yard can also be easily divided into two dedicated outdoor spaces. All of this is just steps from Wellington Street West, with its acclaimed restaurants, cafés, boutiques, grocery stores, and public transit. Both units are independently metered for gas and hydro. Enjoy true walkable urban living while preserving a sense of privacy and calm. Set on a generous 50' x 114' lot, this property offers immediate enjoyment alongside significant future revenue and redevelopment potential (4-storeys, 12+units, subject to approvals). A truly rare offering that masterfully balances lifestyle, flexibility, and long-term value in one of Ottawa's most established and dynamic communities. (id:47351)
107 Cole Terrace
Woodstock, Ontario
Townhouse with 3 bedrooms and 2.5 bathrooms is available for lease. With over 2,100 sq ft ofliving space and a single garage, this home features luxury finishes and 9-foot ceilings on the main floor. Theoversized windows allow for plenty of natural light throughout the spacious, open layout. The masterbedroom includes an ensuite bathroom and a walk-in closet, while the front bedroom opens up to a spaciousbalcony. The basement is unfinished, offering additional storage space. (id:47351)
