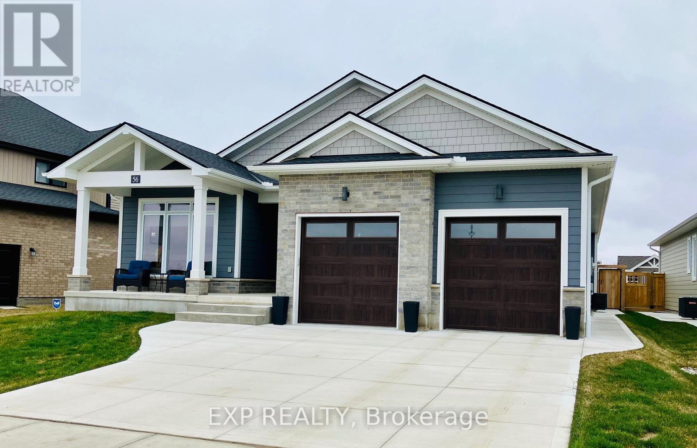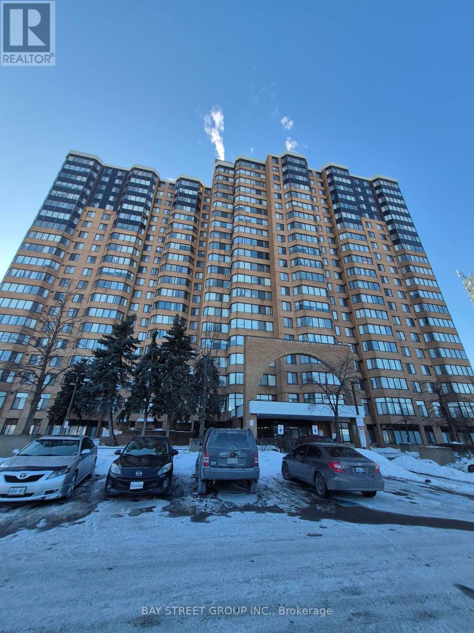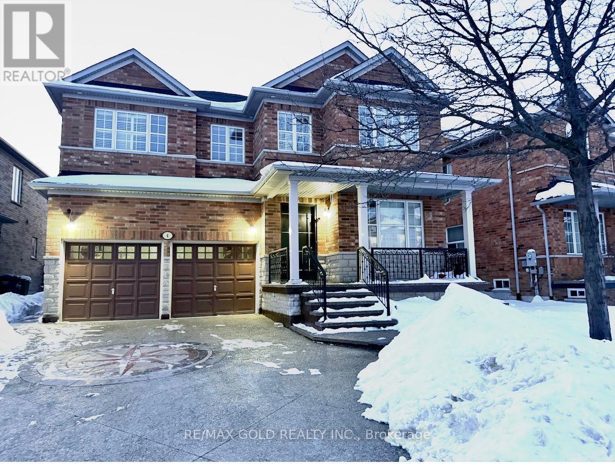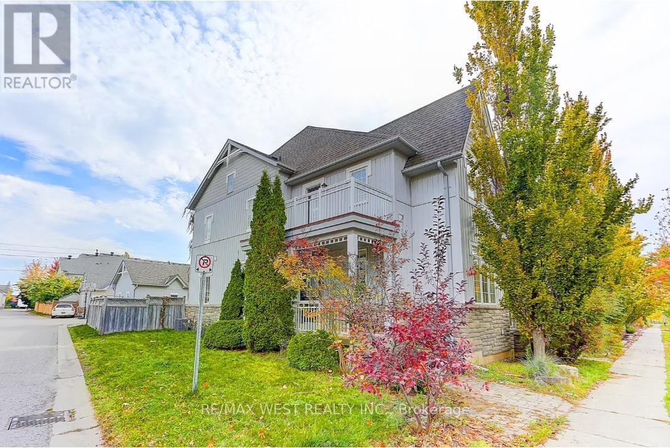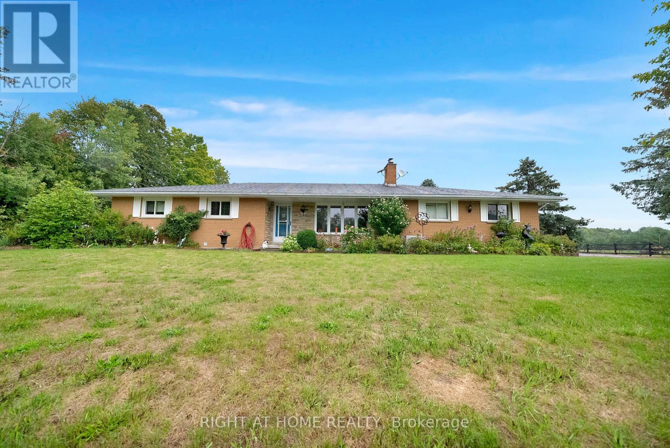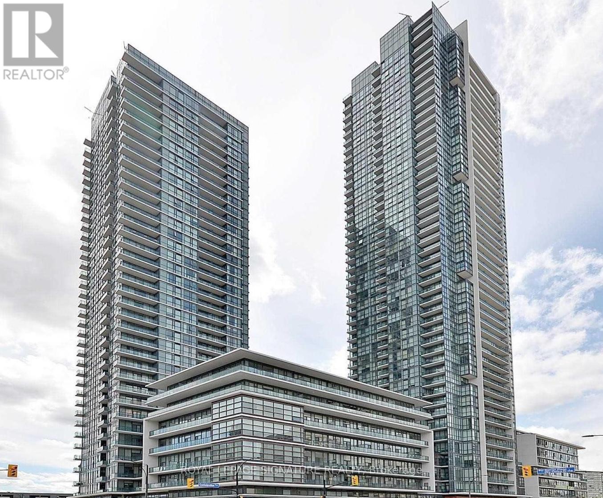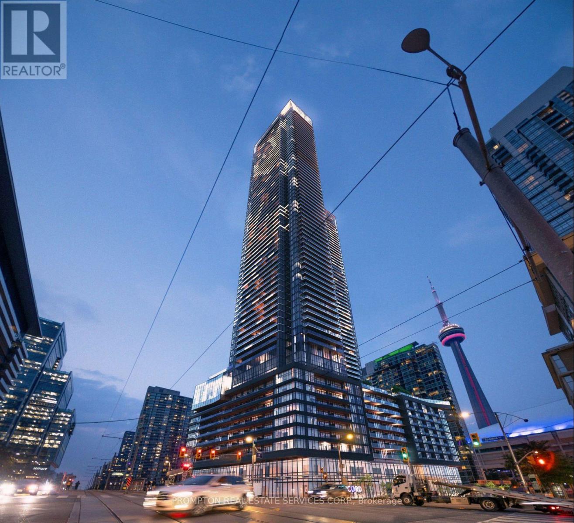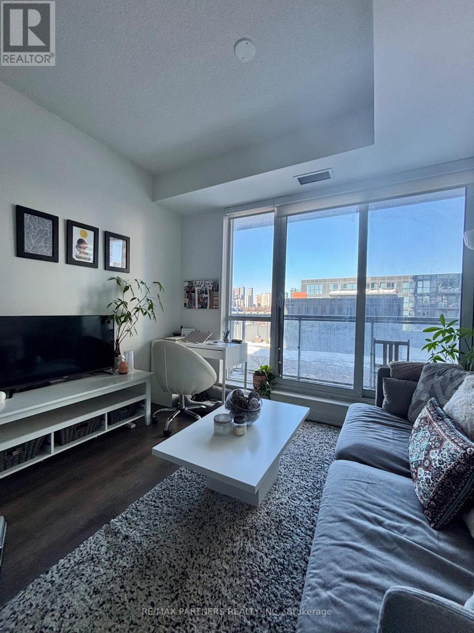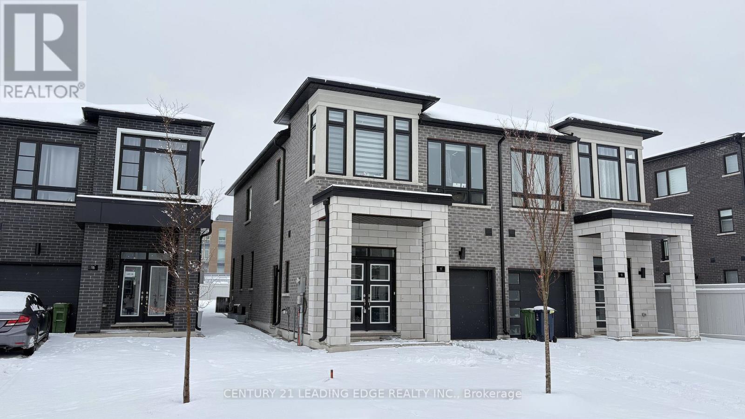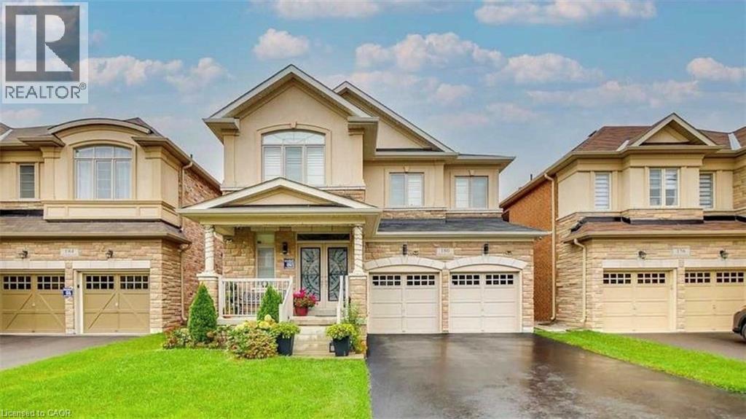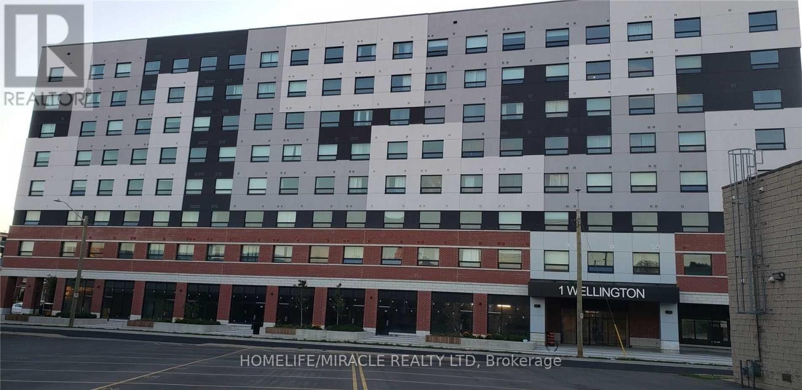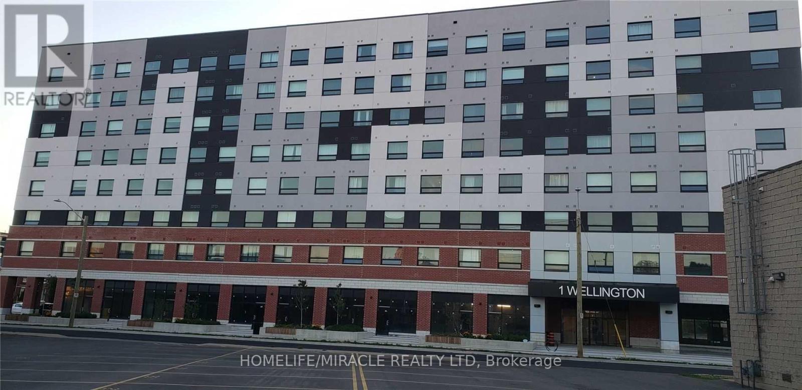56 Optimist Drive
Southwold, Ontario
Welcome to modern bungalow living with a resort-style backyard. Built in 2022 by award-winning Halcyon Homes. The quality and clean lines set the stage. A wide concrete driveway, timeless brick, and Hardie Board shake and siding create exceptional curb appeal and long-lasting durability. Inside, 1,838 sqft of thoughtfully designed main-floor living awaits, featuring 9-ft ceilings, 8-ft interior doors, engineered hardwood throughout, and elegant 7.5" baseboards that elevate every space. This home offers three main-floor bedrooms, two with its own private ensuite, a rare and coveted feature. Enjoy curb-less glass showers, quartz countertops, and custom lighting that create a true spa-like experience for family and guests alike. At the heart of the home, the chef's kitchen is anchored by a 10-foot island perfect for gathering and entertaining. High-end built-in appliances, ample cabinetry, and a large walk-in pantry make this space ideal for those who love to cook and host. Open-concept layout flows seamlessly into the family room, where oversized windows and a gas fireplace with stone surround create a warm, inviting atmosphere. Practicality meets luxury with a spacious mud/laundry area, generous storage, and direct access to the oversized double car garage, with stairs to the lower level, ideal for in-law potential, future finishing w a roughed in bathroom, or simply easy access for everyday living. Outside experience a backyard designed for unforgettable summers. Through custom French doors, enjoy morning sun and evening gatherings under the 21' x 10' covered patio. A brand-new gas heated 3ft-5ft saltwater pool, extending your swimming season transforming this property into your own private retreat. Perfectly located just minutes from South London, with easy access to the 401, Costco, St. Thomas, and Port Stanley, this exceptional bungalow blends upscale living with everyday convenience.This is more than a home-it's a lifestyle. Come experience it for yourself. (id:47351)
202 - 80 Alton Towers Circle
Toronto, Ontario
Welcome To 80 Alton Towers, Well Maintained Scarborough Condominium. Very Large & Bright Living Space, Functional Open Layout In High Demand Area. Large Sunroom Can Be Used As A Den/Breakfast Area, Combined W/ Dining & Kitchen. Low Maintenance Fee, All Utilities Inclusive. Large Ensuite Laundry W/ Storage. Walking Distance To Shopping, Transit, Schools, Parks, Trails, S/S Appliances, Quartz Counters, Custom Backsplash. Great Neighborhood & Amenities. Must See! (id:47351)
4 Plateau Drive
Brampton, Ontario
Welcome to 4 Plateau Drive Detached Home, APPROX 3,000 SQFT This Beautifully Maintained And Fully Furnished Home Located In a Highly Desirable Neighbourhood, Offers 4-Bedroom, 3-Bath, This home is ideal for Families or Professionals Seeking Both Style and Functionality. Property Highlights: - Modern Gourmet Kitchen, Stainless Steel Appliances, Bright open-Concept living Room Combined With Dining Room Perfect For Entertaining- Spacious Family Room Off The Kitchen, Featuring A Cozy Gas Fireplace, High Ceiling, With Lots of Windows, Spacious Laundry Room- 4 Generously Sized Bedrooms With Ample Closet Space, Including Primary Bedroom with luxurious Bathroom Including Soaker Tub And Stand Up Shower and Double Vanity Double Car Garage Plus Parking For Two More VehiclesI n The Private Driveway. Prime Location: Walking Distance To All Schools, Plazas and All Amenties Quick Access to Major Highways for Easy Commuting. (id:47351)
11 Dancer's Drive
Markham, Ontario
Absolutely Stunning! Executive End Unit Freehold Townhome Like A Detached House In Angus Glen Community, Walk To P.E. Trudeau High School, Very Bright, Open Concept, Custom Built Kitchen, Master Bedroom With Private Balcony, Hardwood Floors, 9Ft Ceilings On Main Floor, All Bathrooms Renovated, Finished Basement-Pot Lighting And A 2Pc Bath. Fenced In Backyard With Interlock Patio, Covered Front Porch, Detached 2 Car Garage With Extra Parking Spot! Must See! (id:47351)
6265 Regional Road 18 Road
Clarington, Ontario
Hobby/Horse 14+ ac farm just south of the Ganaraska forest just south of the village of Kendal and a short drive from the 401 with easy access to the "FREE" entrance to the 407. Kendal has community center, Lion's club, sports facilities, a playground, post office and a convenience store. 1372 sq ft brick bungalow with a walkout basement finished with a self contained in-law apartment. Main eat-in kitchen has hardwood floors, granite countertops and a w/o to the kid and dog safe fenced back yard with an above ground pool. Fireplace insert, hardwood and a huge picture window in the living room. Main bath has a bubble tub and combines with the main floor laundry. In-law suite is self contained with it's own entrance, wood stove, large kitchen and open concept floor plan. It also has a large laundry/bath/storage combination room. There are "3 board" and electric fenced pasture's and paddocks and a fenced 160 x 100 natural sand work ring. Walk-ins, outdoor water hydrants, round bale feeders, electric plugs for winter water heaters, a round bale storage pole barn, chicken house, and a fenced in garden. There are various culverts to direct water to keep the property dry and accessible. There's a "no climb" fenced paddock at the front suitable for llamas, goats, sheep, or you could run mini's or dogs. 4 stall, hip roof, horse barn, with upper bale storage, separate feed and tack rooms and it's own hydro panel, exhaust fan and water. There is a crushed stone training track for driving horses, or for ATV's - dirt bikes. The well is an "ever flowing" artesian, so the farm and home are well supplied. Garage 30x22.4 Shed 20x8 (id:47351)
507 - 4065 Brickstone Mews
Mississauga, Ontario
Experience Elevated Urban Living On The 5th Floor Of The Prestigious PSV Condos At Parkside Village's The Residences. This Spacious And Impeccably Maintained 1+1 Bedroom Condo Suite Offers A Rare, Oversized Layout Exceeding 700 Sq. Ft., Perfectly Blending Sophisticated Style With Functional Space. Professionally Cleaned, Featuring A Functional Layout With An Open Den Ideal For A Home Office. Floor-To-Ceiling Windows Flood The Suite With Abundant Natural Light And Lead To A Private Balcony. Includes Use Of 1 Parking Space And 1 Locker. Located In The Heart Of Downtown Mississauga, Steps To Square One Shopping Centre, Sheridan College, Celebration Square, Movie Theatre, Restaurants, Transit Terminal, GO Bus, Living Arts Centre, YMCA, City Hall, And Library. Exceptional Building Amenities Include 24-Hour Security, Indoor Pool, Media Theatre, Gym, Party Room, And Much More. Offering A Premium Lifestyle Ideal For Professionals, A Couple, Or A Small Family. A Perfect 10/10 - Must Be Seen To Be Appreciated! (id:47351)
4708 - 1 Concord Cityplace Way
Toronto, Ontario
Brand-new luxury condo at Concord Canada House, Toronto downtown's newest architectural icon, perfectly situated beside the CN Tower and Rogers Centre. This spacious 3-bedroom suite offers 923 sq. ft. of interior living space plus a 295 sq. ft. heated balcony, ideal for year-round enjoyment with unobstructed city and lake views. The thoughtfully designed kitchen features premium Miele appliances, built-in organizers, and a peninsula island with ample counter space for cooking and entertaining. Contemporary finishes and smart design elements are showcased throughout. Residents enjoy world-class amenities including an 82nd-floor sky lounge, indoor swimming pool, ice skating rink, and more. Unbeatable location just steps to the CN Tower, Rogers Centre, Scotia bank Arena, Union Station, the Financial District, waterfront, dining, entertainment and shopping-everything at your doorstep. (id:47351)
610 - 55 Regent Park Boulevard
Toronto, Ontario
1 Bedroom In A Vibrant Toronto Neighbourhood. Functional Layout, No Wasted Space. OpenConcept, Modern Kitchen With Huge Island, Stone Counter-Tops And S.S Appliances. Lots OfStorage, Ensuite Laundry in suite. Great Amenities: Bbq Area, Rooftop Terrace/Garden, HalfCourt Gym With Squash Courts, Steam Room, Billiard Room, Piano Lounge, 24Hr Concierge, VisitorParking. (id:47351)
11 Liam Foudy Court
Toronto, Ontario
Welcome to 11 Liam Foudy, a newly built 4-bedroom, 3-bath freehold semi with a sun-filled open layout, upgraded kitchen and baths, and generous principal rooms. Includes 3-car parking with an attached garage. Utilities not included. Prime location steps to TTC, FreshCo, Dollar Store, restaurants, bus stops, and everyday essentials. Close to Donwood Park Public School, David & Mary Thomson Collegiate, Brimley Park, Scarborough General Hospital, and both a church and masjid within a 2-minute walk. Minutes to Hwy 401, Scarborough Town Centre, supermarkets, banks, and more. A must-see in a vibrant, family-friendly community! (id:47351)
180 Belmore Court
Milton, Ontario
Immediately Available. Luxury 2-Bedroom Basement ( Legal Basement ) Apartment in Ford Community Of Milton. Newly Renovated, Bright, and Luxurious 2-bedroom, 1 full washroom ( Standing Shower)Basement apartment with Completely a separate Entrance, Separate Laundry located in a quiet and highly sought-after community. Features: *Kitchen:* Fully equipped - *Living Area:**Laundry:* Ensuite laundry - *Parking:* 1 parking spot on the driveway .Location Highlights: -Close to top-ranking schools - Close to all amenities, transit, shops, hospital, Easy access to highways. (id:47351)
318 - 1 Wellington Street
Brantford, Ontario
Simply Stunning and Spacious Executive Style Three Bedrooms, Two Full Washrooms Corner Unit In Newer Urban Living Building. Boasting Large Windows With Lots of Natural Lights, Large Bedrooms, Lots of Space, Laminate Flooring Throughout, Chef's Kitchen With Stainless Steel Appliances, Ensuite Laundry For Your Convenience. Great For Growing Family. Also Includes One Parking and One Locker. Close to Laurier University, Harmony Square, Building Features Fitness Room, Party Room, Rooftop Garden. (id:47351)
318 - 1 Wellington Street
Brantford, Ontario
Simply Stunning and Spacious Executive Style Three Bedrooms, Two Full Washrooms Corner Unit In Newer Urban Living Building. Boasting Large Windows With Lots of Natural Lights, Large Bedrooms, Lots of Space, Laminate Flooring Throughout, Chef's Kitchen With Stainless Steel Appliances, Ensuite Laundry For Your Convenience. Great For Growing Family. Also Includes One Parking and One Locker. Close to Laurier University, Harmony Square, Building Features Fitness Room, Party Room, Rooftop Garden. (id:47351)
