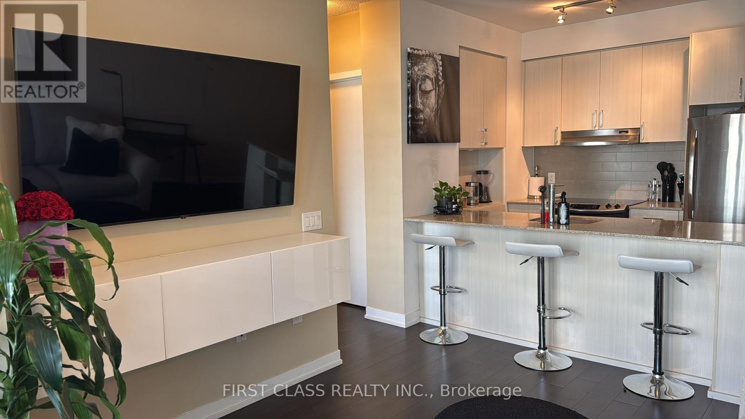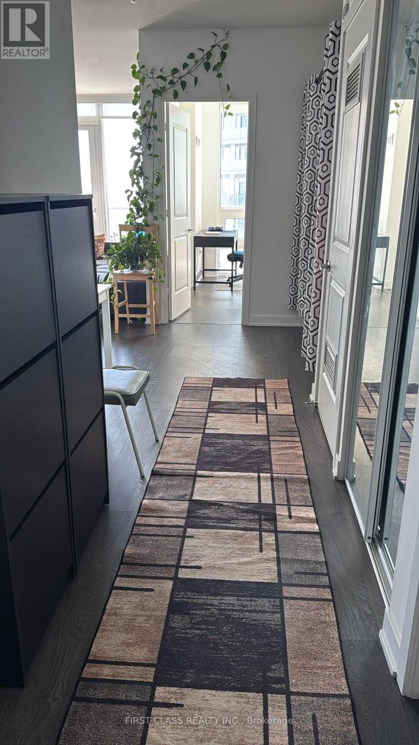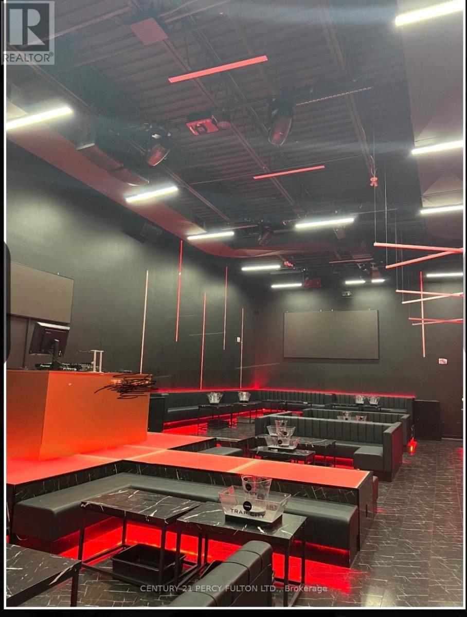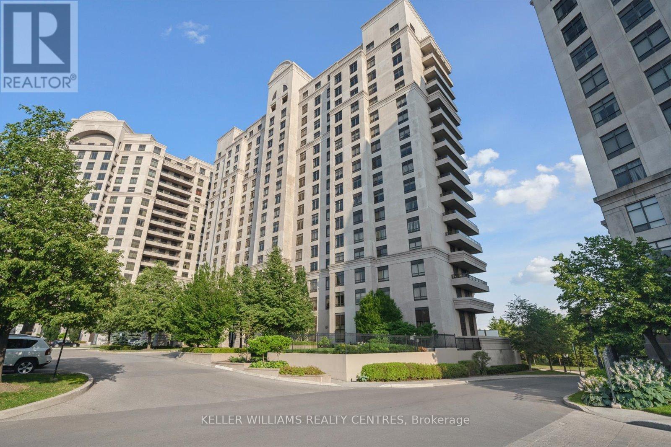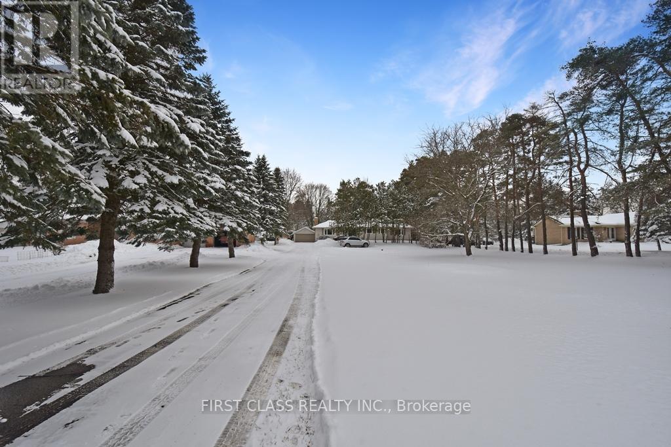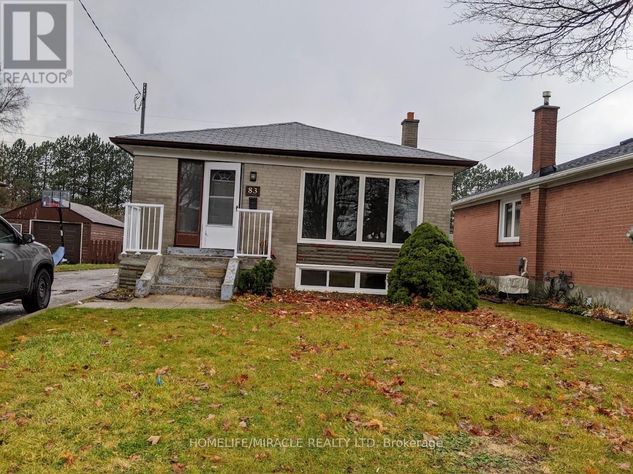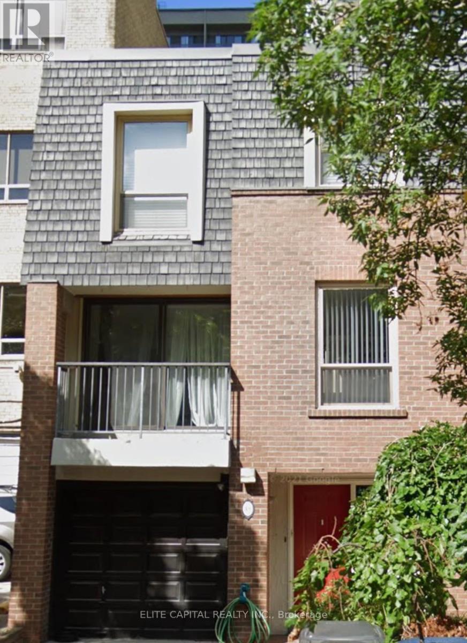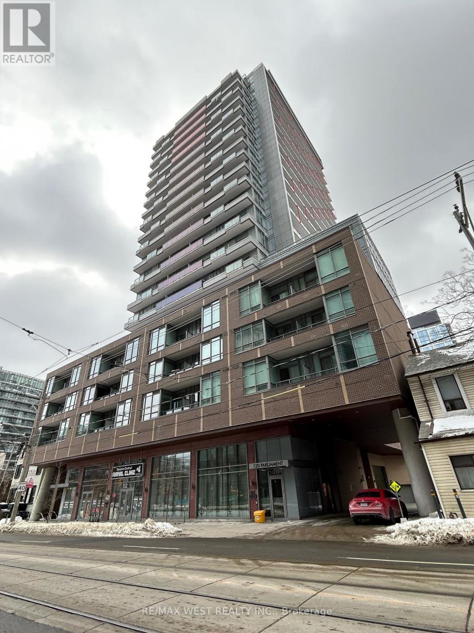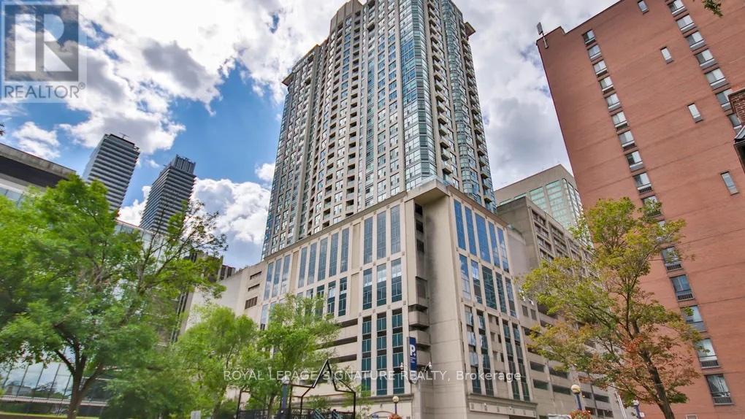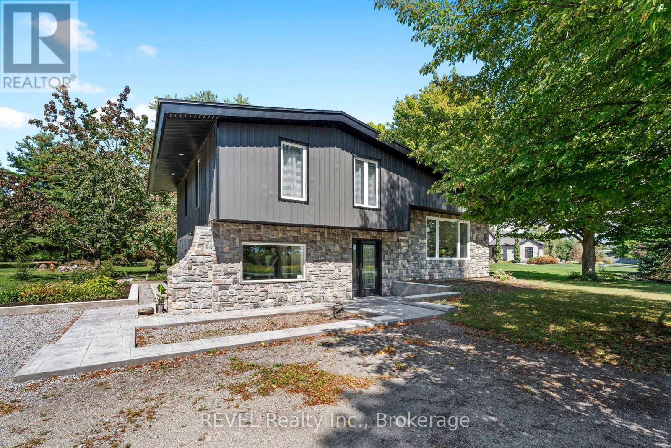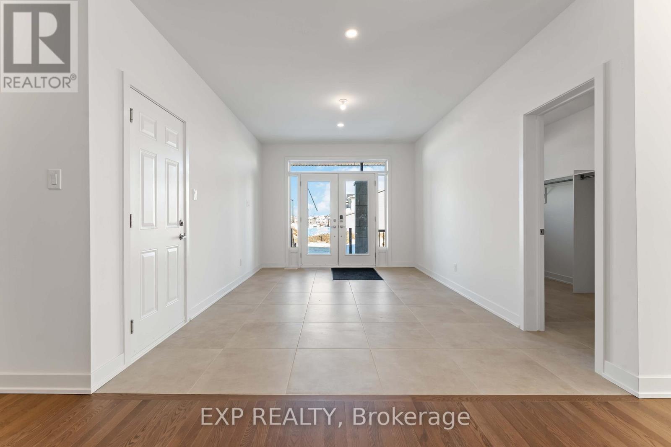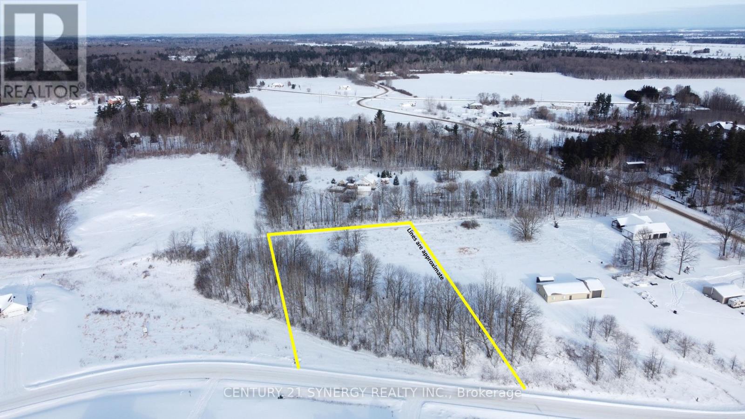1112 - 2560 Eglinton Avenue W
Mississauga, Ontario
Bright and well maintained 1 bedroom, 1 bathroom unit located at 2560 Eglinton Ave W. Functional open concept layout with modern finishes throughout. Includes 1 parking space and 1 locker for added convenience. Ideal for professionals or couples. Conveniently situated close to transit, mayor highways, shopping, dining, amenities include: Gym, Yoga Room, 24hrs concierge service, security. In a great neighbourhood close to restaurants, community centre, Erin mills well-connected and desirable neighbourhood. (id:47351)
1104 - 4675 Metcalfe Avenue
Mississauga, Ontario
Bright and spacious 2+Den unit offering a functional layout with well proportioned bedrooms and a versatile den, ideal for a home office or additional living space. Includes 1 parking space and 1 locker for added convenience. Close to major highways, public transit, shopping, restaurants and everyday amenities. Well maintained building in a highly sought-after neighbourhood. Perfect for professionals or small families seeking confort and convenience. (id:47351)
2-3 - 5235 Steeles Avenue W
Toronto, Ontario
Former car dealership converted into a nightclub with tons of upgrades and permits paid for. This spot offers 2 storey of pure entertainments with high end equipments lighting and furniture. Can also be converted into a restaurant , permit already approved by the city. Don't miss out on this hot spot with loyal patrons already established. Two years left on the lease. LLBO 180 downstairs and 20 upstairs. (id:47351)
902 - 9245 Jane Street
Vaughan, Ontario
Welcome to the beautiful Bellaria Residences of Maple! This stunning one-bedroom, two-bathroom luxury suite offers spectacular northwest views of the Vaughan skyline and Canadas Wonderland. Enjoy breathtaking architecture and opulence throughout the building and grounds of this one-of-a-kind condominium community. The open-concept suite is fully equipped with 9' ceilings, oak cabinets, stainless steel appliances, stone countertop with breakfast bar, home office space, ensuite laundry, guest bathroom, owned underground parking, an owned storage locker, and more! Building amenities include a 24-hour concierge, movie theatre, games room with pool and card tables, steam saunas, a commercial-quality exercise room, outdoor gardens and patio with multiple BBQs, wine cantinas, and a Roman-inspired courtyard with walking trails. Perfect for professionals or retirees looking for luxury, privacy, and peace of mind. Located just steps from Canadas Wonderland, shopping, businesses and public transit. Only minutes to Highway 400, the hospital, GO Transit, and more. (id:47351)
5373 Aurora Road
Whitchurch-Stouffville, Ontario
Beautifully maintained bungalow situated on a rare and spacious approximately 1.5-acre lot (101' x 619'), surrounded by prestigious multi-million-dollar homes. This well-appointed residence offers 4 comfortable bedrooms and a functional layout, ideal for families seeking privacy, space, and a tranquil country-style setting while remaining close to urban conveniences. Enjoy the benefits of expansive outdoor space with a level backyard, perfect for relaxation and family activities. Professional lawn maintenance and snow removal are included, ensuring a worry-free living experience year-round. Conveniently located just minutes to Highway 404, as well as nearby lakes, shopping, dining, schools, and all the amenities Stouffville has to offer. A rare opportunity to lease a charming home in a prestigious and peaceful neighbourhood. (id:47351)
Bsmnt - 83 Lord Roberts Drive
Toronto, Ontario
This Legal 3 Bedroom Separate Entrance Basement with 1 Full Washroom And 1 Powder Room Is Located In The Eglinton East Community With Great Friendly Neighborhood. Minutes From Parks, Schools, Hospital, Kennedy Subway Station TTC Bus Stop,, Go Station, Groceries & More! (id:47351)
38 Granby Street
Toronto, Ontario
Recently renovated, bright and spacious townhome in prime downtown location. Conveniently located near Yonge & Carlton/Church on a quiet one way street. Steps to all downtown amenities including TTC/Subway, University (TMU), parks, restaurants & shopping. Open concept main level features atrium, an updated kitchen and den can be used as additional bedroom. Access to condo amenities at 45 Carlton. (id:47351)
1017 - 120 Parliament Street W
Toronto, Ontario
Discover the perfect blend of modern style and urban convenience in this stunning one-bedroom suite. Situated in the heart of one of Toronto's most sought-after neighborhoods, this home offers an exceptional lifestyle just steps from the historic Distillery District, St. Lawrence Market, and the relaxing shores of Sugar Beach. Whether you enjoy morning walks along waterfront trails or exploring the boutique shops and artisan cafes nearby, everything you need is right at your doorstep. For students and professionals, the location is unbeatable, offering a quick walk to George Brown College and Toronto Metropolitan University, with seamless access to the TTC, Union Station, and major highways for an easy commute.The unit itself is designed for comfortable city living, featuring a bright, open-concept layout that maximizes every square inch. As a unique bonus, the owner is including the patio furniture, allowing you to move right in and start enjoying your private outdoor space fromday one. Residents also gain access to a premium suite of building amenities, including a state-of-the-art fitness center, a 24-hour concierge for ultimate peace of mind, and aspectacular rooftop terrace equipped with BBQs and lounge seating-perfect for hosting friends against the city skyline. This is a rare opportunity to lease a sophisticated space in a vibrant community that truly has it all. Don't miss out on making this premier downtown address your new home. (id:47351)
3007 - 8 Park Road
Toronto, Ontario
At Yonge & Bloor, fully furnished, executive suite with direct underground subway & shopping access. Bright suite with balcony and unobstructed East & South views. Quality bed Linens, kitchenware & flatware, ensuite laundry, Roof-top terrace & 24 hr concierge. Close to financial and medical districts, cultural destinations, shops, Yorkville, Restaurants, Direct Access To The Underground P.A.T.H. To The Bay Centre At Yonge & Bloor Station & More! (id:47351)
1546 Nigh Road
Fort Erie, Ontario
Set on nearly two acres and framed by mature trees, this beautifully designed contemporary home is filledwith upgrades and welcoming spaces for the whole family. Its thoughtfully crafted open-concept kitchen,living, and dining areas create the perfect setting for everyday living and effortless entertaining. With 3bedrooms, 2 bathrooms, finished basement, spacious entry/mudroom, bonus family room, there's room foreveryone to unwind. An added bonus: the expansive property offers ample space and flexibility toaccommodate an additional accessory dwelling unit, providing even more potential for guests, extendedfamily, or rental income. Step outside to enjoy the manicured grounds from one of the outdoor patios -including a private retreat off the primary suite, enclosed with custom glass railings for unobstructedviews. The backyard offers endless activities: play tennis, pickleball, or basketball on your own court, relaxby the fire or pond with a morning coffee, tinker in the garage/ shop, or tend to chickens in the coop. Thecustom wood-fire pizza oven/ grill will be sure to be the hit of your next family BBQ! With possibilities aswide as the property itself, this exceptional home is ready to welcome you. (id:47351)
1752 Rotterdam Circle
Ottawa, Ontario
Gorgeous brand new home in the heart of Kanata, showcasing a striking elevation and impressive double-door entry. The welcoming foyer is expansive and thoughtfully designed with a walk-in closet for busy households. This exceptional residence offers 7 bedrooms (6 above grade) and 5 bathrooms (4 above grade), complemented by 9-foot ceilings on ALL THREE levels, enhancing the home's sense of space and elegance. Hardwood flooring spans the main level, including the kitchen, creating a seamless and sophisticated flow. The expansive chef's kitchen is designed for entertaining and features a large island, quartz countertops, prep for a cooktop, & prep for built-in wall oven, a butler's pantry, and an abundance of cabinetry, including a full wall pantry. The family room is anchored by an electric fireplace with custom built-in shelving and a large window overlooking a the back yard, providing both natural light. The main-floor bedroom offers flexibility as a guest suite, nanny accommodation, or home office, with a conveniently located 3-piece bathroom as a semi-ensuite. Upstairs, with 9 ft ceilings, the stunning primary retreat boasts double walk-in closets and a luxurious ensuite with a standalone soaker tub, quartz double sink vanity, and walk-in shower. Four additional generously sized bedrooms are serviced by two shared ensuites, each featuring double-sink quartz vanities. A well-appointed second-floor laundry room includes cabinetry and shelving for added convenience. The lower level is finished with an oversized recreation room featuring increased ceiling height and additional windows, a bedroom, and a full3 pc bathroom, perfect for extended family or guests. Fenced along the back, this home offers a peaceful setting with exceptional privacy. Inclusions like central air conditioning, HRV, and a furnace humidifier allow for comfort throughout the year. A rare opportunity to own a beautifully finished, brand new home in a sought-after Kanata location. (id:47351)
36 Paul A Bertrand Drive
Mcnab/braeside, Ontario
Come build your dream home on one of the last remaining building lots in the desirable Madawaska Shores subdivision in McNab. This just-under-2-acre lot sits elevated from the road, offering natural privacy and a peaceful setting. Mostly cleared with a few mature trees still in place, the property provides a true blank canvas ready for your vision. Conveniently located just 12 minutes to Arnprior and approximately 35 minutes to Kanata. (id:47351)
