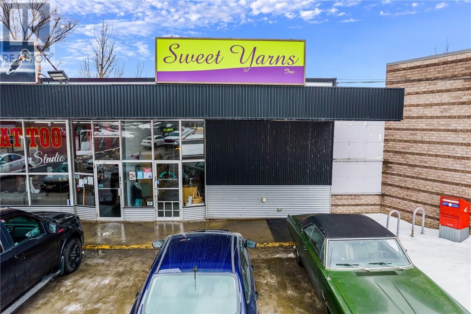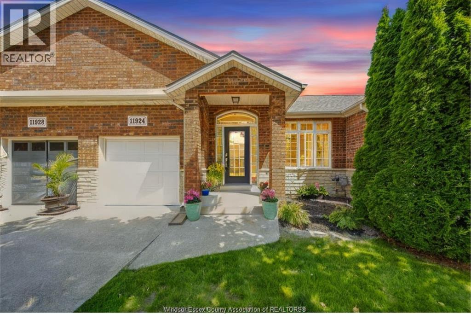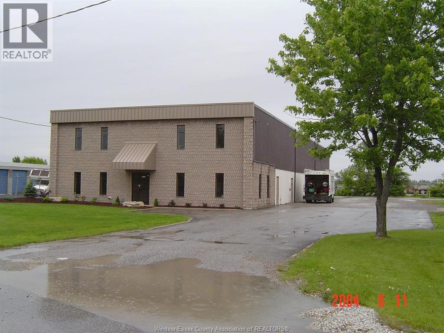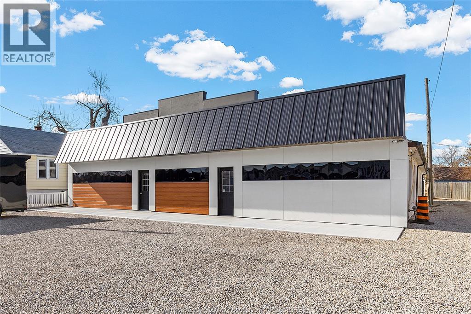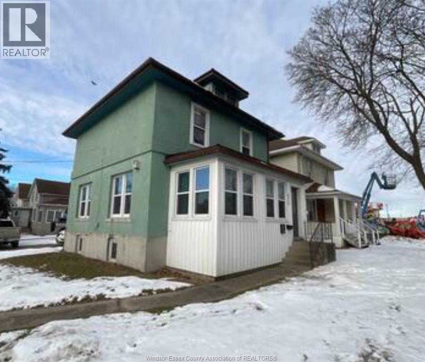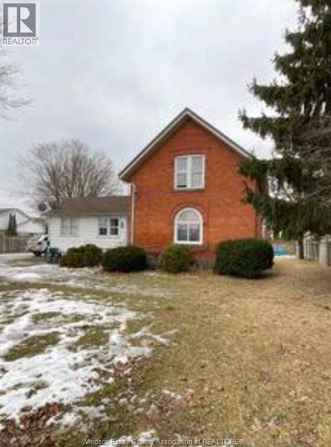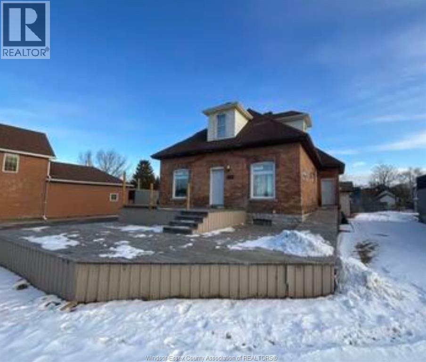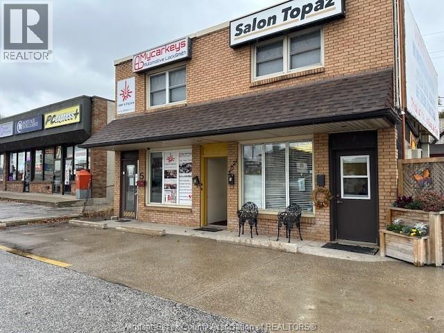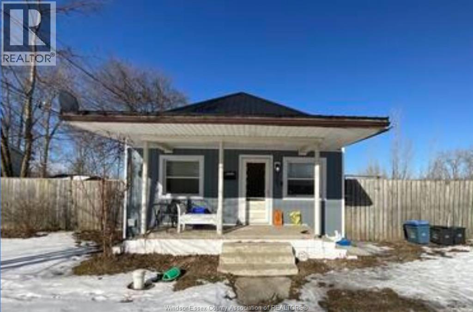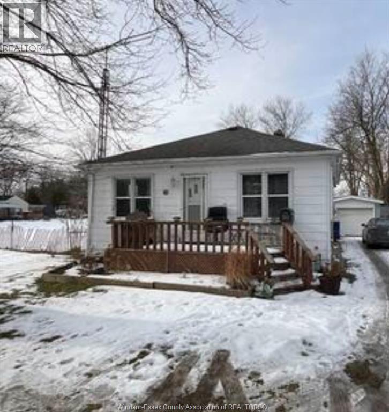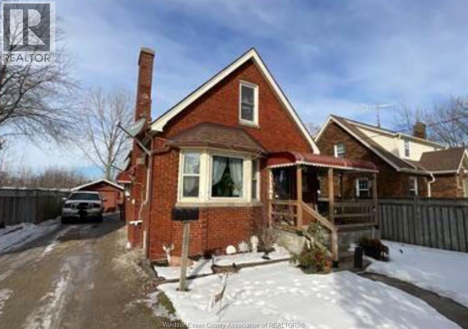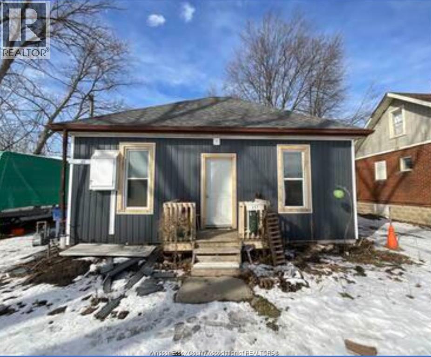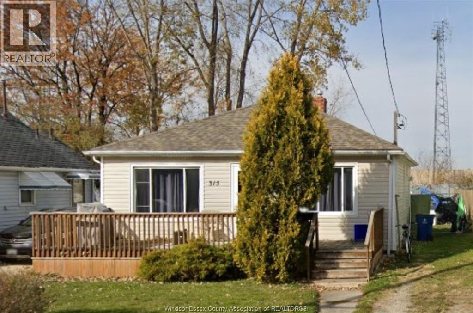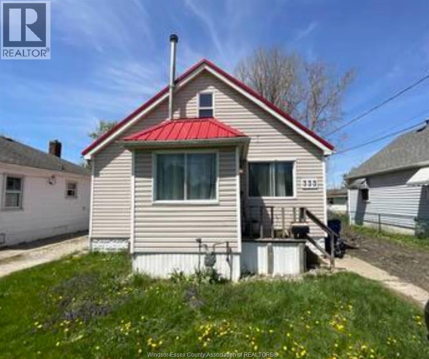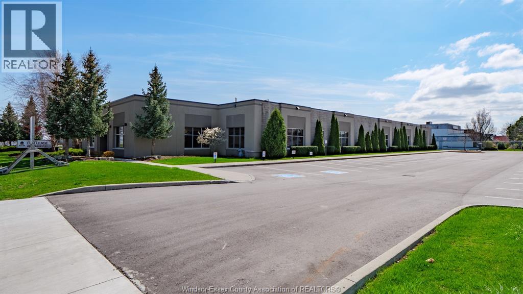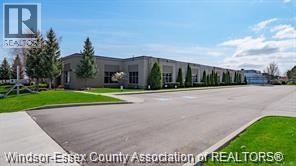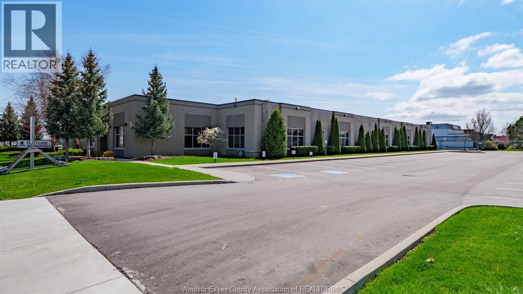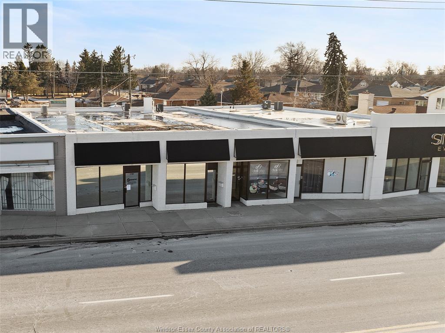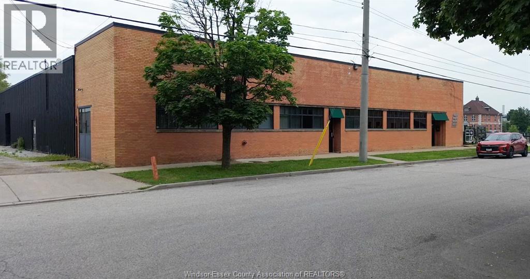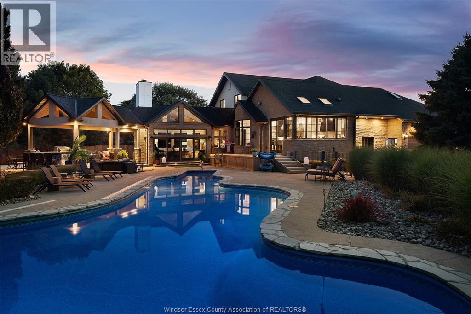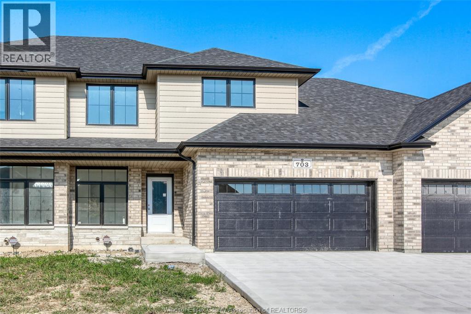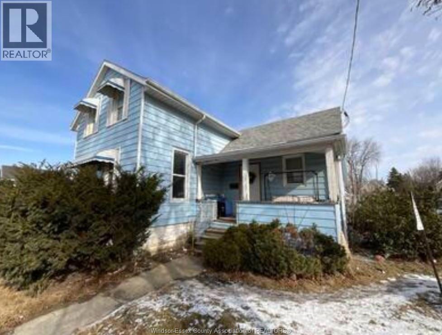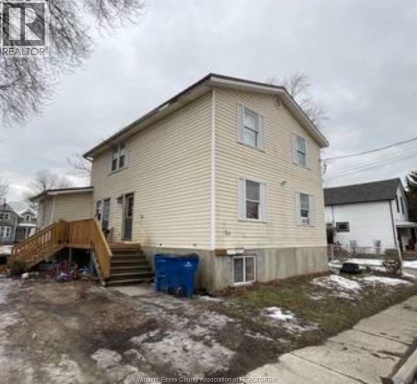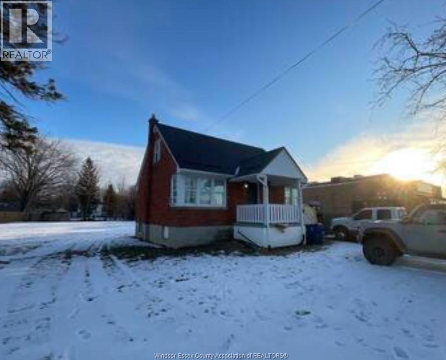1465 Bancroft Drive Unit# C
Sudbury, Ontario
Looking for a new business opportunity? Sweet Yarns is a well-established, community-loved yarn store that has been thriving since 2010. Centrally located with convenient free parking, this vibrant shop is known for its high-quality yarns, expert-led classes, and welcoming atmosphere. With a strong passion for creativity and craftsmanship, Sweet Yarns has cultivated a loyal customer base and offers a wide selection of quality yarns, tools, and accessories for knitting and crocheting. Don’t miss out—make Sweet Yarns your next great adventure! Visit our website or call today for more information. (id:47351)
11924 Cobblestone Crescent
Windsor, Ontario
Welcome to 11924 Cobblestone Crescent, a beautifully maintained attached home nestled in the highly desirable East Riverside neighbourhood, perfectly situated between Banwell and Lesperance. This move-in-ready gem features 2 spacious bedrooms, 2 full bathrooms, and the convenience of main floor laundry. The open-concept layout offers a bright and inviting living space, ideal for both relaxing and entertaining. Enjoy low-maintenance living with all the essentials on one floor, plus an attached garage for added ease. Close to scenic trails, parks, shopping, and top-rated schools, this home is perfect for retirees, first-time buyers, or those looking to downsize without compromise. The fees include lawn mowing and fertilizer, sprinkler system, snow removal, roof replacement. (id:47351)
1960 Halford Drive
Tecumseh, Ontario
LEASE PROMO!....NOW AVAILABLE 8,753 SQ FT INDUSTRIAL SHOP FOR LEASE! STRATEGICALLY LOCATED, THIS PROPERTY PROVIDES EASY ACCESS TO E.C. ROW EXPRESSWAY, HIGHWAY 401, & THE INTERNATIONAL BORDER CROSSINGS. GREAT OPPORTUNITY WITH MANY IMPROVEMENTS, OVERHEAD BAY DOOR APPROX 14 FT X 14 FT. SHOP FLOOR 6,469 SQ FT, FIRST FLOOR OFFICE 1,142 SQ FT AND SECOND FLOOR OFFICE 1,142 SQ FT. 10 TON CRANE ....CALL TODAY TO VIEW. SIGN A 5 YEAR LEASE AND RECEIVE THE FIRST 6 MONTHS FOR $6.00 SQ FT PLUS TMI!! (id:47351)
42 Centre Street West
Harrow, Ontario
This meticulously renovated commercial property offers an ideal blend of functionality, aesthetics, and practical improvements for your business needs. Exterior Improvement include: complete landscape transformation with all grass removed and replaced with low-maintenance gravel throughout the front and rear areas. Newly poured concrete in front of the building, enhancing curb appeal and accessibility. Comprehensive exterior renovation including fresh paint, crack repairs, and professional sealing. Stunning facade upgrade featuring modern stucco finish and sleek plexy windows. New 10' x 10' garage door installed at the rear of the building, providing additional access and loading options. Interior Enhancements: professional-grade epoxy flooring throughout the shop area, offering durability and easy maintenance Custom-built 12' x 10' enclosed office space within the shop area. Upgraded electrical panel to support modern business requirements. And the list can go on! (id:47351)
274 St. Clair Street
Chatham, Ontario
This property is being offered withe special purchase condition. The sale is contingent upon the buyer acquiring the entire residential portfolio consisting of 41 properties, which is listed as a bulk package at$ 22,900,000 .00. The residential portfolio consists of single family homes, duplexes, triplexes, farm homes, waterfront homes and agricultural farms. (future development sites.) This is a rare opportunity to acquire a turn-key, fully tenanted property portfolio with value-add upside and rezoning potential that will unlock a better and higher use on some of the properties. This package is ideal for savvy investors equipped with professional planning guidance and an appetite to embark on the journey of maximizing revenues and property values. Please view the documents tab to obtain a full list of the properties. Please Note that no properties in the portfolio, including this property will be sold separately. (id:47351)
648 St. Clair
Chatham, Ontario
This is a rare opportunity to acquire a turn-key, fully tenanted property portfolio with value-add upside and rezoning potential that will unlock a better and higher use on some of the properties. This package is ideal for savvy investors equipped with professional planning guidance and an appetite to embark on the journey of maximizing revenues and property values. (id:47351)
165 St. Clair Street
Chatham, Ontario
This is a rare opportunity to acquire a turn-key, fully tenanted property portfolio with value-add upside and rezoning potential that will unlock a better and higher use on some of the properties. This package is ideal for savvy investors equipped with professional planning guidance and an appetite to embark on the journey of maximizing revenues and property values. (id:47351)
3021 Dougall Avenue Unit# Front
Windsor, Ontario
South Windsor huge 2 bedrooms Apt. plus parking, on 2nd floor, fully renovated very nice unit, glass door shower, convenient location within walking distance to Walmart, Shopping, Banks, many Restaurants, Bus Routes, easy access to EC Row ExpWay, 401 HWY, US border, $1,600/month including heat, water & Parking, hydro extra. Newer Appliances, immediate Occupancy, require 1st & last month rent, suitable credit report, employment proof & reference. (id:47351)
307 Park Avenue West
Chatham, Ontario
This is a rare opportunity to acquire a turn-key, fully tenanted property portfolio with value-add upside and rezoning potential that will unlock a better and higher use on some of the properties. This package is ideal for savvy investors equipped with professional planning guidance and an appetite to embark on the journey of maximizing revenues and property values. (id:47351)
335 Park Avenue West
Chatham, Ontario
This is a rare opportunity to acquire a turn-key, fully tenanted property portfolio with value-add upside and rezoning potential that will unlock a better and higher use on some of the properties. This package is ideal for savvy investors equipped with professional planning guidance and an appetite to embark on the journey of maximizing revenues and property values. (id:47351)
253 Park Avenue West
Chatham, Ontario
This is a rare opportunity to acquire a turn-key, fully tenanted property portfolio with value-add upside and rezoning potential that will unlock a better and higher use on some of the properties. This package is ideal for savvy investors equipped with professional planning guidance and an appetite to embark on the journey of maximizing revenues and property values. (id:47351)
257 Park Avenue West
Chatham, Ontario
This is a rare opportunity to acquire a turn-key, fully tenanted property portfolio with value-add upside and rezoning potential that will unlock a better and higher use on some of the properties. This package is ideal for savvy investors equipped with professional planning guidance and an appetite to embark on the journey of maximizing revenues and property values. (id:47351)
315 Park Avenue West
Chatham, Ontario
This is a rare opportunity to acquire a turn-key, fully tenanted property portfolio with value-add upside and rezoning potential that will unlock a better and higher use on some of the properties. This package is ideal for savvy investors equipped with professional planning guidance and an appetite to embark on the journey of maximizing revenues and property values. (id:47351)
333 Park Avenue West
Chatham, Ontario
This is a rare opportunity to acquire a turn-key, fully tenanted property portfolio with value-add upside and rezoning potential that will unlock a better and higher use on some of the properties. This package is ideal for savvy investors equipped with professional planning guidance and an appetite to embark on the journey of maximizing revenues and property values. (id:47351)
3445 Wheelton Unit# 130
Windsor, Ontario
PROFESSIONAL OFFICE SPACE NOW AVAILABLE UNIT 130. OPEN CONCEPT APPROX 2,389.61 SQ FT. STILL TIME TO DESIGN AND PICK COLOURS. LANDLORD INCENTIVES AVAILABLE. PLENTY OF FREE PARKING ON SITE, EASY ACCESS TO THE E.C. ROW EXPRESSWAY AND THE U.S. INTERNATIONAL BORDER CROSSING. CALL FOR DETAILS.. (id:47351)
3445 Wheelton Drive Unit# 110
Windsor, Ontario
PROFESSIONAL OFFICE SPACE UNIT 110 NOW AVAILABLE, 2,942 SQ FT FINISHED OFFICE SPACE SHOWS EXTREMELY WELL! PLENTY OF FREE PARKING ON SITE, EASY ACCESS TO THE E.C. ROW EXPRESSWAY AND THE U.S. INTERNATIONAL BORDER CROSSING. CALL FOR DETAILS. (id:47351)
3445 Wheelton Unit# 160
Windsor, Ontario
NOW AVAILABLE UNIT A FOR LEASE 6353 SQ FT. OFFICE SPACE OF 2656 SQ FT AND SHOP AREA 3697 SQ FT WITH GRADE LEVEL BAY DOOR 10FT. PLENTY OF FREE PARKING ON SITE, EASY ACCESS TO THE E.C. ROW EXPRESSWAY AND THE INTERNATIONAL U.S. BORDER CROSSINGS. MINUTES AWAY FROM NEXTSTAR ENERGY FACILITY AND THE NEW STELLANTIS BATTERY PLANT. CALL FOR A TOUR. (id:47351)
1169-1181 Tecumseh Road East
Windsor, Ontario
Attention investors! Attractive and well maintained commercial investment property located on high exposure corner of Tecumseh Rd, approximately 4700 square feet, 4 commercial units: 3 rented for long-term tenants, 1 vacant. Current gross income $41,400. ALL UNITS HAVE SEPARATE UTILITIES. PAVED PARKING IN THE BACK, VERY HIGH TRAFFIC COUNT & EASY ACCESS TO ALL MAJOR ARTERIES. (id:47351)
1880 Assumption Unit# 200
Windsor, Ontario
This 5,000 square foot office space features private offices, a reception area, and a boardroom in historic olde Walkerville. Offering ample on-site parking and proximity to shopping, dining, and walking trails, it's ideal for professional use. Available as a Triple Net Lease, it provides a dynamic business environment. (id:47351)
1490 Kratz Sideroad
Kingsville, Ontario
A rare offering — this exquisite custom-built estate with approx 7,500 sq ft is perfectly set on 3+acres of manicured grounds just minutes from charming downtown Kingsville. Every detail is designed for elevated living and effortless entertaining. It features 5 bedrooms, 4.5 baths, 7 fireplaces, soaring 10 ft ceilings, and a stunning full walkout lower level opening to an English sunken garden. This home is complemented with an in-law suite and premium finishes throughout. This smart home has an integrated sound system, automated blinds, and heated floors. Relax in your private retreat with the inground pool, hot tub, and covered lanai, cozy up by the natural fireplace. The tranquil pond and private island offers hammock time or camping for the kids. Chef’s dream kitchen with 14ft Cambria island, walk- in pantry, professional appliances and a dumb-waiter for serving in the lower level. It is flooded with natural light and anchors the home. Primary bedroom features a walk-in closet and a bank of custom cabinetry, en-suite bath and Juliette balcony overlooking mature trees. 3 bedrooms grace the upper floor and lead to the separate in-law suite with lounge and kitchenette area with dedicated entrance. The heated pole barn with separate drive completes this truly exceptional property — a rare fusion of luxury, lifestyle, and location. (id:47351)
703 Elliot Point Road
Amherstburg, Ontario
Brand new 2,400 sq ft, freehold two-storey townhome by premier builders Everjonge Homes offers modern design and quality craftsmanship. The exterior features a stylish mix of brick, stone, and vinyl, complemented by an attached double garage. Inside, the spacious open floor plan includes a gourmet kitchen and a large, naturally lit living and dining area. There are 2.5 baths throughout. Upstairs, the second level boasts four large bedrooms. This home offers ample space for family living. Buyer's can customize interior finishes to suit their taste. This home is also covered by a Tarion Warrantee backed with an ""excellence"" rating from Everjonge Homes. Located in Kingsbridge south. Be a part of Amherstburg's quaint and historic waterfront community. Easy access to bridge and the 401. Minutes from the soon to open Gordy Howell Bridge. Note: photos are from a previously built model and may reflect upgrades that are not included. (id:47351)
205 St. Clair
Chatham, Ontario
This is a rare opportunity to acquire a turn-key, fully tenanted property portfolio with value-add upside and rezoning potential that will unlock a better and higher use on some of the properties. This package is ideal for savvy investors equipped with professional planning guidance and an appetite to embark on the journey of maximizing revenues and property values. (id:47351)
24 Foster Street
Chatham, Ontario
This is a rare opportunity to acquire a turn-key, fully tenanted property portfolio with value-add upside and rezoning potential that will unlock a better and higher use on some of the properties. This package is ideal for savvy investors equipped with professional planning guidance and an appetite to embark on the journey of maximizing revenues and property values. (id:47351)
469 St. Clair Street
Chatham, Ontario
This is a rare opportunity to acquire a turn-key, fully tenanted property portfolio with value-add upside and rezoning potential that will unlock a better and higher use on some of the properties. This package is ideal for savvy investors equipped with professional planning guidance and an appetite to embark on the journey of maximizing revenues and property values. (id:47351)
