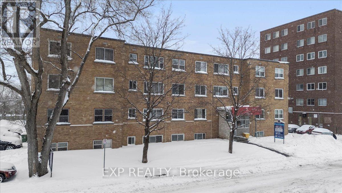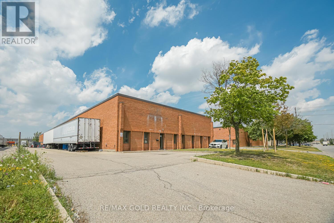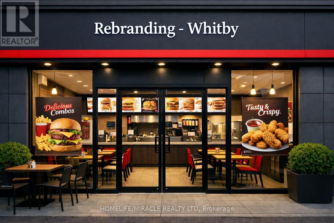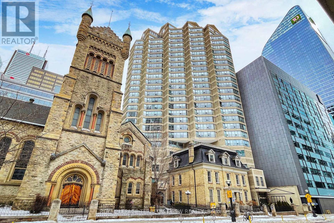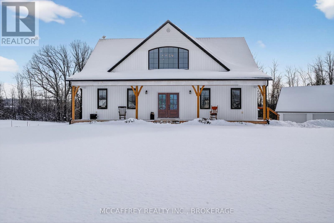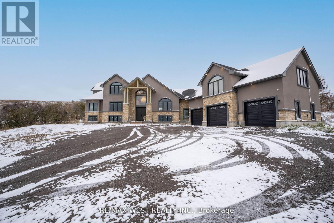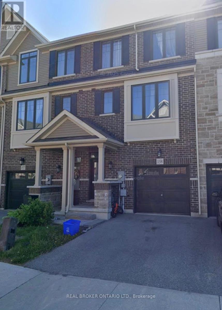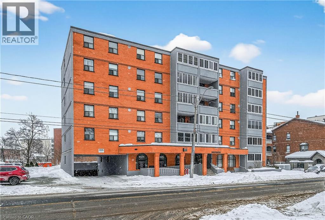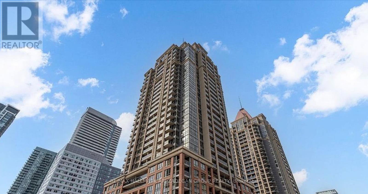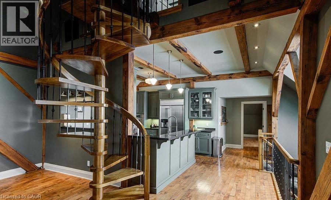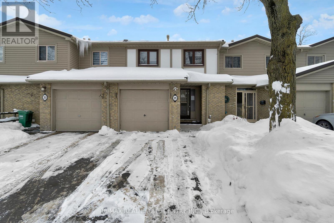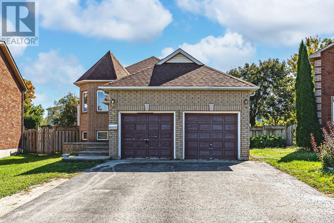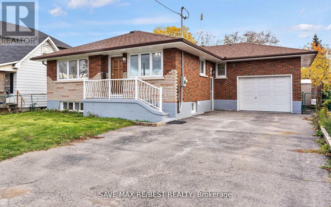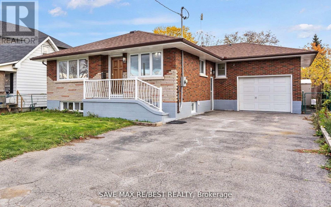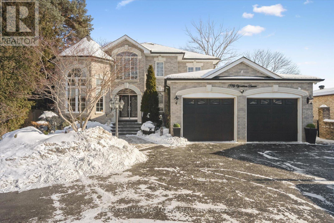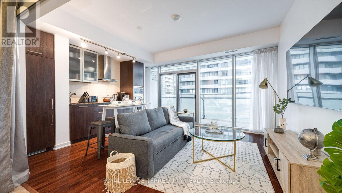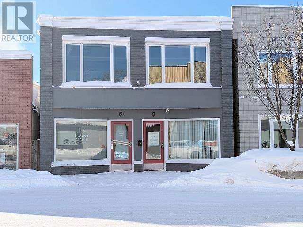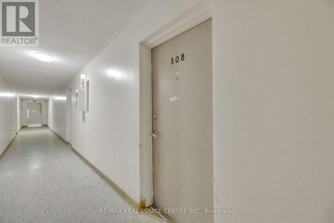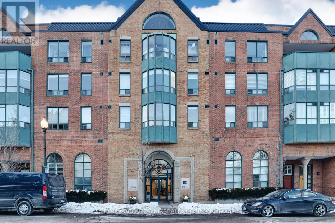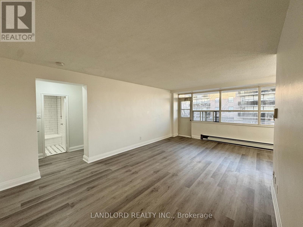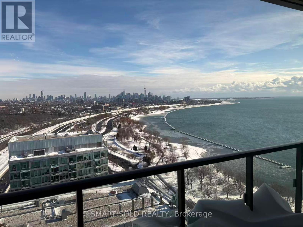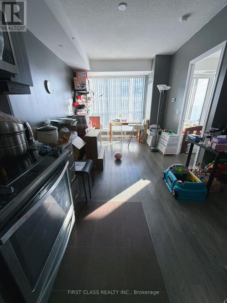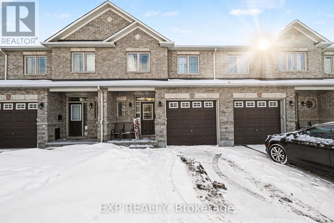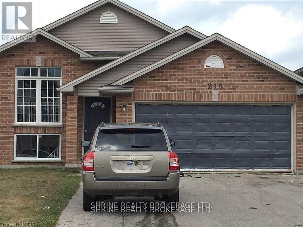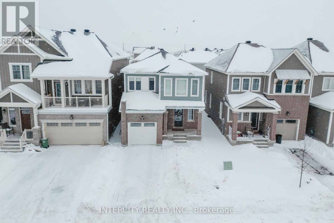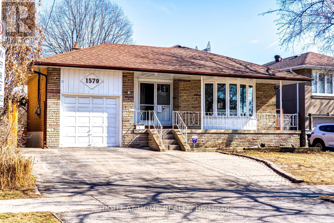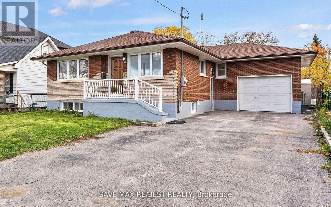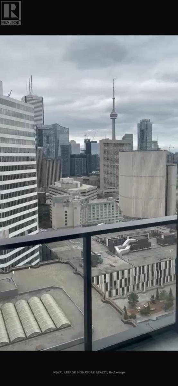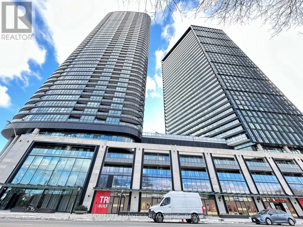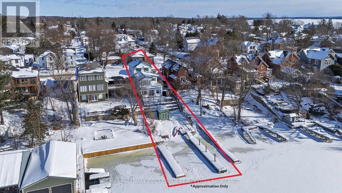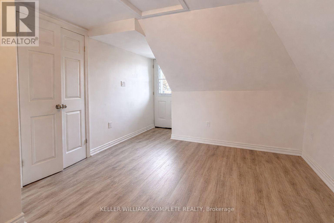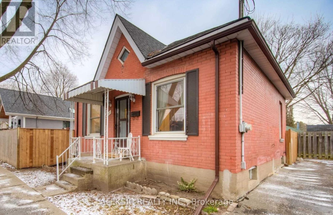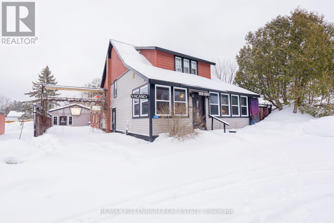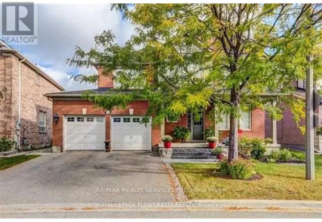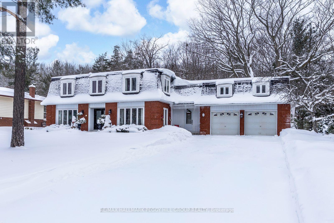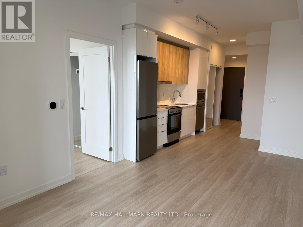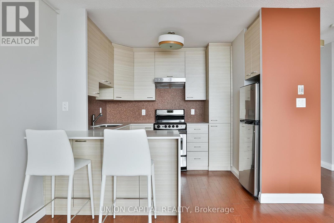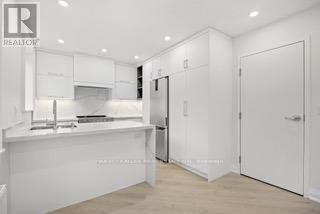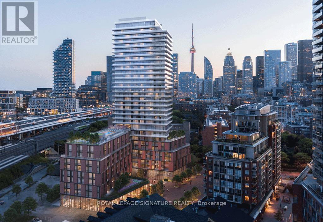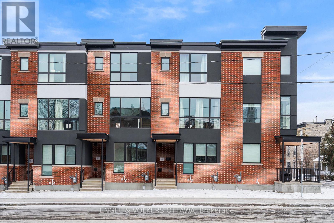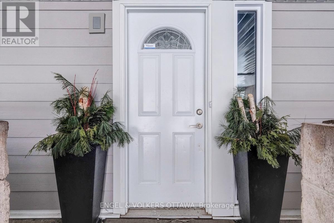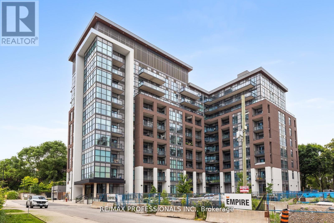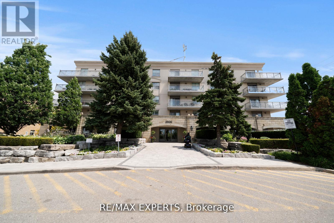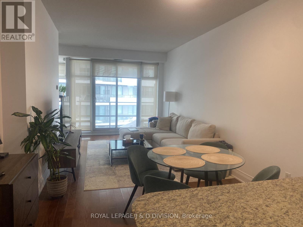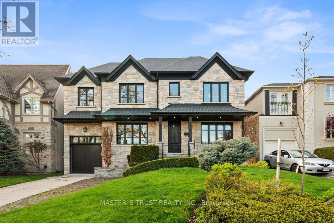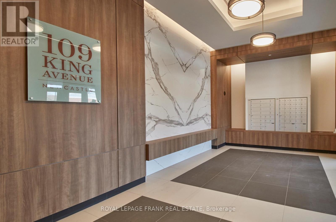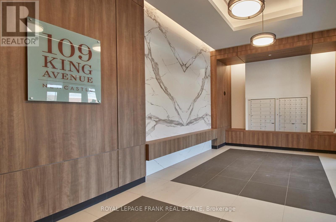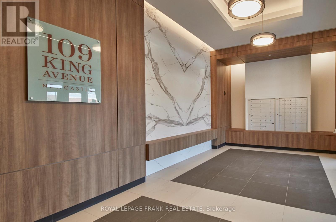09 - 1455 Morisset Avenue
Ottawa, Ontario
This two-bedroom lower-level apartment offers comfortable, low-maintenance living with a practical layout that's easy to enjoy. Designed for everyday functionality, the unit features a full kitchen, a bright living area, and two well-sized bedrooms, making it an excellent option for roommates, professionals, or students looking for space without unnecessary upkeep. The building is pet-friendly offering rare flexibility for tenants. Ideally located close to public transit, grocery stores, shopping, and everyday essentials, everything you need is just minutes away. A solid choice for those seeking value, convenience, and stress-free living in a location that works. (id:47351)
2579 Rena Road
Mississauga, Ontario
Newly renovated offices, pictures to be uploaded soon. Exceptional opportunity to own a rare freestanding industrial building situated in one of Mississauga's most sought-after industrial corridors. Located minutes from Pearson International Airport with immediate access to major highways 410/427/407, this property offers outstanding connectivity for logistics, manufacturing, and distribution operations. Situated on a 1.06-acre lot, the building features a total area of 20,523 sq. ft., providing excellent functionality for a wide range of industrial uses. Prime location in a high-demand area with strong market fundamentals makes this an ideal opportunity for both owner-occupiers and investors. E2-19 zoning allows for a variety of outdoor and indoor storage uses and can also be used for manufacturing, as well as repair-related operations. A premium industrial asset in a strategic GTA location. New furniture coming soon. (id:47351)
E2 - 150 Taunton Road W
Whitby, Ontario
Exceptional Rebranding Opportunity in Prime Taunton Rd Location. Prime rebranding opportunity in a busy plaza at the high-traffic Intersection of Taunton Rd W & Baldwin St S. Approximately 1,000 sq. ft. with an ideal QSR layout, including walk-in cooler and freezer. Surrounded by major big box retailers such as Walmart and Canadian Superstore, generating strong daily traffic and excellent exposure.High customer volume in a proven retail node.Turn-key setup, ideal for rebranding, owner-operators, or franchise concepts.Excellent opportunity in a high-demand area. (id:47351)
2001 - 71 Simcoe Street
Toronto, Ontario
Welcome to Symphony Place! One Toronto's premier luxury residences! This Elegant South and West-Facing corner suite offers Iconic City Views overlooking Toronto's posh Entertainment District. This spacious 1230 sq ft residence is presently demised with a sumptuous Primary bedroom retreat, and a sundrenched solarium residence. Bathed in natural light from its west exposure, this refined suite offers open city vistas and direct views overlooking Roy Thomson Hall creating a dramatic and urban backdrop. The Living room, Dining room, and glass-enclosed solarium are seamlessly connected and finished with herringbone hardwood floors, high baseboards, and elegant cornice moulding, offering both warmth and architectural character. The solarium - accessible through sliding glass doors from the living room and a separate door from the primary bedroom - is an ideal space for a home office, reading lounge, or formal sitting area. The self-contained kitchen features a passthrough to the dining area, allowing for effortless entertaining, while a windowed dining room is highlighted by a ceiling medallion and decorative light fixture, adding classic charm. A Stacked washer and dryer are conveniently located just off the kitchen. The primary bedroom is a serene retreat featuring plush new broadloom with a walk-in closet, and offers direct access to a spacious 5-piece ensuite complete with a jacuzzi tub and separate shower stall and twinned vanity. A thoughtfully placed 3-piece guest washroom is finished with crown moulding, adds comfort, privacy and functionality. This bright and gracious suite blends timeless detailing with generous amounts flexible living space-perfect for buyers seeking elegance, light, and a premier downtown address with cultural landmarks right outside their window. Beyond the building, you are steps to the Theatre Disctrict, fine dining, Street Car and Subway access, plus access to both the P-A-T-H and shopping. Enjoy all of the best that Toronto has to offer! (id:47351)
806 County Rd 1
Stone Mills, Ontario
Welcome to 806 Newburgh Road, a stunning custom-built (2019) modern farmhouse set on a picturesque country lot just minutes from Napanee. Thoughtfully designed for multi-generational living, entertaining and everyday comfort, this exceptional home offers generous living space across three finished levels. The open-concept main floor is filled with natural light and features a chef-inspired kitchen with floor-to-ceiling cabinetry, quartz countertops, gas range, double wall ovens, and a large island perfect for entertaining! The kitchen flows seamlessly into the living and dining areas and opens onto a covered balcony-perfect for outdoor dining and relaxation. The main-floor primary suite offers a spa-like ensuite with clawfoot tub, glass walk-in shower, double vanity, and walk-in closet. The upper level includes two spacious bedrooms, each with bathroom access, unique bonus spaces, and additional loft/recreation areas ideal for music, games, or a quiet retreat. The fully finished walk-out basement offers a well-appointed in-law suite featuring a full kitchen with island, dining area, multiple bedrooms, electric fireplaces, in-floor radiant heating, private laundry, and multiple bathrooms-providing excellent flexibility for extended family or guests. The detached three-car garage with high ceilings and loft space is ideal for a workshop or additional storage. Enjoy peaceful country living just minutes from town amenities. A rare opportunity offering space, quality craftsmanship, and versatile living. (id:47351)
12846 County Road 2 Road
Cramahe, Ontario
Welcome to 12846 County Road 2, Colborne-a stunning custom built home perched atop a scenic hill, offering breathtaking panoramic views and modern luxury throughout. This newly built residence features 3 spacious bedrooms, 4 full bathrooms, an open-concept layout with quality finishes, and a bright contemporary kitchen. Enjoy a massive 3-car garage, a professionally finished basement with 10-foot ceilings, a separate entrance ideal for an in-law suite, and a built-in Tesla charging station. With an estimated build cost of $2.2M+, this home represents an incredible deal, come experience the quality, space, and views in person. Located just minutes from downtown Colborne, Highway 401, and local amenities, this home delivers a rare blend of craftsmanship, space, and exceptional views. Some photos are virtually staged. (id:47351)
158 - 1890 Rymal Road E
Hamilton, Ontario
Welcome to Unit 158 at 1890 Rymal Road East-a beautifully designed three-storey townhome that seamlessly blends modern style with everyday comfort. Flooded with natural light, the open-concept layout offers a spacious and inviting atmosphere ideal for contemporary living. The home features three generous bedrooms, two and a half bathrooms, and refined finishes throughout, including sleek countertops, laminate flooring, and stainless steel appliances. Enjoy private access to the backyard, along with a balcony perfect for relaxing or entertaining. Parking is a breeze with an attached garage and one driveway space included. Ideally located in a high-demand neighbourhood, you're just minutes from shopping, dining, entertainment, and everyday essentials. Available February 1st. Utilities to be paid by the tenant. Don't miss the opportunity to lease a stylish home in one of Hamilton's most sought-after communities. (id:47351)
23 Main Street Unit# 507
Dundas, Ontario
Welcome to this bright, clean, 2-bedroom unit, perfectly situated in the vibrant core of downtown Dundas. This lovely home features stainless steel appliances and an enclosed balcony—ideal for enjoying your morning coffee or relaxing with a good book year-round. The open concept living and dining area is filled with natural light, creating a warm and inviting atmosphere. The well-maintained building offers desirable amenities, including underground parking and a party room for entertaining friends and family. Enjoy the convenience of being just steps from shops, cafés, parks, and transit—a perfect blend of small-town charm and urban accessibility. This downtown Dundas gem is move-in ready and waiting for you to call it home! (id:47351)
2610 - 4080 Living Arts Drive
Mississauga, Ontario
Spacious high-floor corner unit in a well-maintained condominium, overlooking Celebration Square in the heart of Mississauga. Features 2 bedrooms plus a large den (currently used as a third bedroom), 2 bathrooms, and 9' ceilings throughout. Open-concept kitchen, bright living/dining area, and a large balcony with unobstructed city views.Rarely offered with 2 owned underground parking spaces and 1 locker. .Building amenities include 24-hour concierge/security, gym, indoor pool, party room, guest suites, and visitor parking. Prime location steps to Square One, Celebration Square, Central Library, Living Arts Centre, restaurants, and transit hub, with quick access to Highways 403, QEW, and 401. (id:47351)
81 Broadway Street Unit# Unit 11
Woodstock, Ontario
This extraordinary Woodstock Penthouse offers a contemporary, modern design and rare architectural features that truly set it apart from anything else in the market. From the moment you step inside this multi-levelled unit, the structural scale and thoughtful layout are designed to impress even the most discerning buyer, featuring an open-concept flow anchored by a sculptural spiral staircase that ascends to an expansive loft. This versatile residence provides two spacious bedrooms and two luxurious bathrooms, offering ample room for both rest and sophisticated living. The culinary command center is a chef's dream, featuring a curated suite of professional-grade appliances including a Wolf gas cooktop, private wall and warming ovens, and a seamlessly integrated Jenn-Air refrigeration system, perfectly tailored for those who value the culinary arts. The main floor's soaring 18-foot ceilings are framed by masterfully integrated wooden beams that honor the historic soul of the 1888 Broadway School conversion, creating a grand-scale atmosphere for entertaining. The primary suite offers a private decompression zone with its spa-inspired ensuite, complemented by a dedicated executive home office tailored for high-stakes productivity. Step through your patio door and onto your exclusive rooftop terrace providing you with a private, panoramic sanctuary offering breathtaking views in the heart of Woodstock. (id:47351)
29 Gatwick Lane
Brampton, Ontario
Updated 2-storey townhouse featuring 3 spacious bedrooms, primary with 3-piece ensuite, upgraded kitchen, and finished basement with additional 3-piece bathroom. Single-car garage. Well-maintained and ready for immediate possession. (id:47351)
Upper - 9 Kestrel Court
Barrie, Ontario
BEAUTIFULLY UPDATED UPPER UNIT WITH AN OPEN LAYOUT, EXCLUSIVE YARD & GARAGE ACCESS, & A CENTRAL LOCATION CLOSE TO IT ALL! Step into this newly updated upper unit, perfectly placed on a peaceful court in Barrie's northeast end where comfort meets convenience. Surrounded by schools, parks, shopping along Bayfield Street, RVH, Georgian College, transit, and quick Highway 400 access, this location makes daily life effortless. Spend your weekends exploring nearby Johnson's Beach, hiking scenic trails, or enjoying year-round activities at the Barrie Community Sports Complex, East Bayfield Community Centre, Barrie Sports Dome, Pickleplex, or the Barrie Country Club. At home, enjoy the private use of a fully fenced backyard with a spacious deck, along with exclusive parking for two in the garage, plus additional driveway spaces. Inside, the open concept living and dining area is anchored by a cozy fireplace, while the beautifully renovated kitchen invites gatherings with its direct walkout to the deck for outdoor dining. Three comfortable bedrooms provide plenty of space, highlighted by a primary retreat with a walk-in closet, 2-piece ensuite, and private deck access, alongside a bright 4-piece bathroom for family or guests. Stylish hardwood floors run through the main living area, and the completely carpet-free design adds a fresh, contemporary touch, while shared on-site laundry ensures everyday ease. Whether it's hosting friends, relaxing with family, or exploring the best of Barrie, this exceptional unit is ready to welcome you! (id:47351)
Bsmt 1 - 505 Ortono Avenue
Oshawa, Ontario
Welcome to 505 Ortono Ave - a beautifully renovated detached bungalow in one of Oshawa's most sought-after neighbourhoods, just 2 minutes to Hwy 401! This sun-filled home showcases premium finishes throughout. Separate entrance to the newly renovated basement. Spacious unit with brand new appliances. This home is close to top-rated schools, parks, shopping and Oshawa GO is just 7mins away. Move-in ready - a rare find you don't want to miss! (id:47351)
Bsmt 2 - 505 Ortono Avenue
Oshawa, Ontario
Welcome to 505 Ortono Ave - a beautifully renovated detached bungalow in one of Oshawa's most sought-after neighbourhoods, just 2 minutes to Hwy 401! This sun-filled home showcases premium finishes throughout. Separate entrance to the newly renovated basement. Spacious unit with brand new appliances. This home is close to top-rated schools, parks, shopping and Oshawa GO is just 7mins away. Move-in ready - a rare find you don't want to miss! (id:47351)
1779 Woodview Avenue
Pickering, Ontario
Welcome to this custom-built, all-brick executive home set on an exceptionally deep 60 x 263 ft lot in one of Pickering's most desirable neighbourhoods. Built by a builder for his own family, this residence offers generous living space, thoughtful craftsmanship, and outstanding flexibility for today's families and multi-generational living.The main level features a spacious upgraded kitchen with ceramic flooring and backsplash, built-in cabinetry, centre island, double ovens, gas range, stainless steel appliances, and a bright eat-in area with two skylights and walk-out to an enclosed barbecue room and patio. Open to the kitchen, the family room offers hardwood flooring, a gas fireplace, and California shutters. A formal living room with cathedral ceiling, elegant dining room with coffered ceiling, private office with custom built-ins, and a functional laundry room with shower and garage access complete the main floor.Upstairs, four well-appointed bedrooms include a primary suite with double entry doors, hardwood flooring, gas fireplace, sitting area, walk-in closet, and a beautifully renovated six-piece ensuite. One additional bedroom features a private ensuite, while two share semi-ensuite access.The finished basement adds exceptional versatility with a recreation room, bedroom, and a fully self-contained one-bedroom in-law suite with a separate enclosed entrance, engineered hardwood flooring, kitchen with walk-in pantry, bedroom with walk-in closet, and a four-piece bath.Additional highlights include a double car garage with tandem/workshop configuration, circular driveway with ample parking, sprinkler system, gazebo, three sheds, patio, gas firepit, enclosed barbecue room with gas hookup and venting, two backyard gates, upgraded bathrooms, skylights (2013), 50-year roof shingles (2013), and furnace and central air approximately five years old.A rare opportunity to secure a substantial, well-built home on an exceptional lot in a prime Pickering location. (id:47351)
1101 - 14 York Street
Toronto, Ontario
Discover sophisticated urban living in one of Toronto's most sought-after buildings: Ice Condos II at 14 York Street. This stunning 3-bedroom, 2-bathroom suite offers spacious, open-concept living with modern finishes, 9-foot ceilings, floor-to-ceiling windows, and abundant natural light-perfect for professionals, families, or those seeking a premium downtown lifestyle.Steps to everything Toronto has to offer-Maple Leaf Square, Rogers Centre, Ripley's Aquarium, Harbourfront Centre, Union Station (direct PATH access for weather-proof commuting), Scotiabank Arena, Financial District, trendy restaurants, bars, groceries (Loblaws/Shoppers nearby), and the lakefront trails. Quick access to Gardiner Expressway, TTC, GO Train, and Billy Bishop Airport. *Property can be available as unfurnished as well* (id:47351)
6 & 8 Earl Ave
Dryden, Ontario
Centrally located fully leased Commercial Building with separate entrances. Upstairs 1,000 sq.ft. 2 bed, 1 bath w/laundry apartment. Lots of natural light and features access to a rooftop deck. Main floor consists of 2 commercial spaces that share a common 2pc bathroom both with storefront visibility. Full basement that houses the mechanical systems and an additional rented storage room. Walking distance to amenities and near many of the busiest shops in town. Great investment opportunity. (id:47351)
308 - 1172 Hamilton Road
London East, Ontario
Welcome to Unit 308 at 1172 Hamilton Road in London, a beautifully refreshed 2-bedroom, 1- bathroom condo offering comfort, practicality, and outstanding value. Recently painted and professionally cleaned, this move-in-ready unit is ideal for first-time buyers, those looking to downsize, or savvy investors. Welcome to Unit 308 at 1172 Hamilton Road in London, a beautifully refreshed 2-bedroom, 1- bathroom condo offering comfort, practicality, and outstanding value. Recently painted and professionally cleaned, this move-in-ready unit is ideal for first-time buyers, those looking to downsize, or savvy investors. The home features several thoughtful upgrades, including a brand-new electric stove, a newer refrigerator, and a brand-new in-suite washer/dryer combo making everyday living easy and efficient. Updated lighting throughout enhances the space with a warm, welcoming atmosphere. The open living and dining areas overlook mature trees, providing a calm and scenic backdrop, far removed from typical parking lot views. Step out onto the private balcony to enjoy a quiet morning coffee or unwind at the end of the day. With two well-sized bedrooms and a full bathroom, the layout offers flexibility whether you're living alone, sharing with a roommate, or starting out as a small family. Conveniently located just one short flight of stairs up and positioned as the first unit in the hallway, accessibility is a major plus. Low condo fees and minimal maintenance offer peace of mind, while excellent transit access with buses running along nearby major roads makes commuting a breeze. Situated in a well- established East London neighborhood, you're close to shopping, schools, parks, and everyday amenities.If you're searching for a clean, well-kept, and affordable 2-bedroom condo with great updates and a prime location, Unit 308 checks all the boxes. Schedule your showing today and see the value for yourself! (id:47351)
307 - 185 Robinson Street
Oakville, Ontario
Welcome to this well maintained 2-bedroom condo in the heart of Old Oakville. Thoughtfully designed with an open layout and abundant natural light. Spacious bedrooms, a functional kitchen, and inviting living area make this home perfect for professionals or downsizers seeking lifestyle and convenience. Surrounded by boutique shops, fine dining, marina and scenic walking trails. Walk to the lake, harbour, boutique shops, cafés, and top-rated restaurants. Location truly doesn't get better than this! A rare opportunity to live in one of Oakville's most sought-after neighbourhoods. Includes underground parking and storage. (id:47351)
305 - 17 Gulliver Road
Toronto, Ontario
Carefree Living In This Professionally Managed 1 Bed, 1 Bath Suite. Featuring An Updated Kitchen With Full-Size Appliances, This Bright Suite Offers An Open-Concept Living And Dining Area With Wall-To-Wall Windows And Abundant Natural Light. Other Features Include Laminate Flooring Throughout, An Updated Bathroom With Modern Finishes And Nicely Sized Bedrooms With Closets. Enjoy A Large Private Balcony And Shared Common Laundry. Ideally Located In Toronto's Brookhaven-Amesbury Neighbourhood, Just Minutes From Transit, Schools, Recreation, Parks, And Shopping, With Nearby Green Spaces Including Gulliver Park, Woodborough Park, And Redbank Greenbelt. A Must See! **Appliances: Fridge & Stove **Utilities: Heat & Water Included, Hydro Extra **Parking: Available For Additional $50/Month (id:47351)
3105 - 1926 Lake Shore Boulevard W
Toronto, Ontario
Welcome to This Beautiful 2-Bedroom Plus Den Residence Perched High Above The Waterfront With East Views Of Lake Ontario and The Heart Of Downtown! Absolutely Prime Location, Just Steps To High Park And Walking Paths, Lake/Waterfront, Park, And The Best Of Roncesvalles And Bloor West Village Shopping And Dining.This Suite Combines Style, Comfort, And Functionality-perfect For Professionals,Families, Or Anyone Seeking A Refined City Lifestyle With Resort-Inspired Amenities. You can see the Ontario Lake view in the Balcony. Enjoy The Perfect Balance Of City Living And Lakeside Tranquility With Breathtaking Views Of Both The Lake And The Toronto Skyline Right From Your Private Open Balcony. Ideally Situated just 3km from the Gardiner and only steps to the TTC, This Location Makes Commuting a Breeze While Putting You Close to Everything That Makes Toronto Vibrant, Restaurants, Cafes, Bars, Parks, Trails, and Even the Local Zoo. Come to see this beautifull 2+1 Apartment and You Will Love It. (id:47351)
911 - 9201 Yonge St Street
Richmond Hill, Ontario
1+Den Unit In The Luxury Beverly Hills Resort Residences, Fantastic Unobstructed South View, Marble Counters, S/S Appliances, 9 Ft. Ceilings. Fabulous Amenities Including 24Hr Concierge, Gym, Swimming Pool, Sauna, Party Room, Visitor Parking, And Many More. Minutes Walk Away From Hillcrest Mall And South Hill Shopping Centre. Close To Hwy 407, Public Transit, Restaurants And Supermarkets. One Parking And One Locker Included. (id:47351)
735 Regiment Avenue
Ottawa, Ontario
Welcome to 735 Regiment Avenue, a 3 Bedroom, 2.5 Bathroom townhome located in the heart of Kanata's sought-after Emerald Meadows community. Ideally situated close to family-friendly parks, schools, shopping, public transit, and all amenities - this is a great opportunity for first-time homeowners to start their journey in Kanata. Step inside to a tiled foyer that opens to the open-concept main level. The main level includes a combined living and dining area, suited for everyday use and casual entertaining. The kitchen offers ample cabinetry, counter space, and a functional breakfast bar, making meal prep and hosting effortless. Upstairs, you will find a spacious primary bedroom complete with a walk-in closet and private 4pc ensuite featuring a standing shower & soaker tub. Two additional well-sized bedrooms and a full 4pc bathroom provides plenty of space for family, guests, or a home office setup. Conveniently located on the second floor, the laundry area makes daily chores simple and accessible. Head down to the lower level to find the fully finished basement, which adds valuable living space, ideal for a cozy family room, workout area, or playroom. Price reflects current condition, presenting a great opportunity to update and personalize to your taste. Enjoy outdoor living in the fully fenced backyard wonderful for summer BBQs, gardening, or relaxing after a long day! Schedule your private showing today. (id:47351)
215 Thurman Circle
London East, Ontario
Freshly painted and recently renovated, spacious and well-maintained two-story home available for lease at 215 Thurman Circle, London East. This property offers 6 legal bedrooms, 2 full kitchens, 2 living areas, and 2 bathrooms, and is registered with the City of London, making it ideal for larger families or group living. Recent upgrades include a new furnace, new roof, and new central air conditioning, providing year-round comfort and efficiency. Conveniently located in London East, close to schools, public transit, shopping, and everyday amenities. Lease available at $3,200 + utilities. A rare opportunity to lease a large, legally configured home in a well-connected east-end neighborhood. (id:47351)
124 Hackamore Crescent
Ottawa, Ontario
Welcome to this 2 year old Detached home in the growing community of Richmond, offering over 2,650 sq. ft. of beautifully finished living space-ideal for families and investors alike.Perfectly located just 12 minutes to Stittsville, 15 minutes to Barrhaven, and a short drive to Kanata's tech sector, this home offers exceptional convenience and flexibility for professionals working nearby or from home.The main floor showcases elegant hardwood flooring, a bright open-concept living and dining area, and a modern upgraded kitchen featuring quartz countertops, stylish backsplash, and sleek cabinetry. Upgraded stairs with oak railings and iron pickets add a touch of sophistication.Upstairs, you'll find four spacious bedrooms, including a generous primary suite, along with a full common bathroom. The fully finished basement expands the living space with a large recreation room and an additional full bathroom, making it ideal for extended family, guests, or rental income.Situated in a quiet, family-friendly neighbourhood close to schools, parks, and major routes, this is a home designed to grow with you.Book your private showing today this exceptional property is not to be missed. (id:47351)
1579 Ogden Avenue E
Mississauga, Ontario
Client Remarks: Large Basement Apartment In Ranch Style Bungalow, Great Mississauga Location Minutes From Qew, Shopping, Schools, Minutes From The Lake. Private Laundry, Separate Entrance. ** This is a linked property.** (id:47351)
505 Ortono Avenue
Oshawa, Ontario
Welcome to 505 Ortono Ave - a beautifully renovated detached bungalow in one of Oshawa's most sought-after neighbourhoods, just 2 minutes to Hwy 401! This sun-filled home showcases premium finishes throughout, featuring 3 spacious bedrooms and 2 upgraded washrooms on the main floor, a bright living room, and a modern kitchen with granite countertops, tiled backsplash, and brand-new stainless-steel appliances. Enjoy new hardwood flooring on the main level, new vinyl floors below, designer light fixtures, Furnace(2019) and countless updates inside and out Sitting proudly on a 50 x 120 ft lot, this home is close to top-rated schools, parks, shopping and OshawaGO is just 7mins away. Move-in ready, turn-key, and income-producing - a rare find you don't want to miss! (id:47351)
2704 - 20 Edward Street
Toronto, Ontario
Opportunity Knocking | View Of Iconic CN Tower | Great Location With 100 Walk Score|Floor-To-Ceiling Windows | Open Concept Layout | Walking Distance to Famous Yonge St.Restaurants and all attractions | Steps To Eaton Centre, U Of T, TMU, Financial District and alot more | You will move in and you never move out (id:47351)
2219 - 585 Bloor Street E
Toronto, Ontario
Bright And Sun-Filled South-Facing 1 Bed + Den Residence On The 19th Floor Featuring An Unobstructed South City View. The Enclosed Den Includes A Swing Door, Offering Flexibility As A Home Office Or Guest Room. Additional Ceiling Lighting In The Living Area Enhances Brightness Throughout The Unit. Built By Renowned Tridel, This Approximately 4-Year-New Luxury Condo Showcases High-End Finishes And Hotel-Inspired Amenities Including Gym, Party & Meeting Rooms, Theatre, Games Room, Dry & Wet Saunas, And A Stunning Rooftop With Outdoor Luxury Pool And BBQ Area. Prime Location Steps To Line 2 Subway, Easy Access To DVP, With A Large Food Mart Conveniently Located On The Ground Floor And Ample Visitor Parking. An Exceptional Opportunity For First-Time Buyers Or Those Looking To Own A Home In A Prime Downtown Location. (id:47351)
370 Stone Street S
Gananoque, Ontario
Welcome to waterfront living at its finest at 370 Stone Street South in the heart of Gananoque. This beautifully renovated one-and-a-half-storey home seamlessly blends historic charm with thoughtful modern updates, all set against the ever-changing backdrop of the St. Lawrence River. The main residence offers warm, character-filled living spaces enhanced by stunning water views, while a fully self-contained lower-level living area provides exceptional flexibility. With its own private entrance, expansive waterfront outlook, and striking natural limestone wall feature, this lower level is ideal for extended family, guests, or potential income opportunities-without compromising privacy or lifestyle. The property features exceptional docking in a naturally protected setting, providing calm waters and secure mooring for your watercraft. Living here means more than owning a waterfront; it's about embracing a way of life. Gananoque is celebrated as the gateway to the Thousand Islands, offering world-class boating, kayaking, paddleboarding, and fishing right at your doorstep. Enjoy morning coffees overlooking passing boats, sunset views across the water, and the calm that only true waterfront living can provide. Beyond the shoreline, Gananoque offers a vibrant, walkable downtown filled with local restaurants, cafés, boutiques, live theatre, and year-round festivals. Conveniently located between Kingston, Ottawa, and Montreal, this property is perfectly suited as a full-time residence or refined waterfront retreat. A rare opportunity to enjoy timeless character, modern comfort, and an exceptional waterfront lifestyle. (id:47351)
3 - 76 Wentworth Street S
Hamilton, Ontario
This beautifully updated studio apartment at 76 Wentworth St offers modern, low-maintenance living with thoughtful upgrades throughout. The space features an open-concept kitchen and living area, generous closet space. The kitchen includes stainless steel appliances and neutral cabinetry along with a laundry area with washer/dryer combo for convenience. The fully renovated 3-piece bathroom stands out with clean finishes and a fresh, modern design that feels both stylish and functional. Comfort is covered year-round with an inverter heating and cooling system. Recent improvements include flooring, windows, along with updated electrical (100-amp breakers) and a steel door with access to the rear fire escape completes the unit. Ideally located close to bus routes, highway and mountain access, and the GO Station, this move-in-ready studio is a great option for commuters or anyone looking for a clean, modern space to call home in a central location. (id:47351)
271 Brock Street
Brantford, Ontario
Available for Lease! This bright and updates 700 sq ft detached bungalow offers 2 bedrooms and 1 bathroom and is truly move -in ready. Set on a mature, fully fenced lot in a desirable location, this charming home delivers both privacy and functionality. Upgrades included newer vinyl flooring, refaced kitchen cabinetry (2022) with a newly installed backsplash, and stylish farmhouse-inspired feature walls in the living area and bathroom. Major mechanicals include a furnace and A/C 2018, along with newer fridge, stove and washer 2021. Enjoy parking for up to 3 vehicles and ample storage, making this an ideal option for professionals, couples, or small families seeking a comfortable detached home to lease. Close to Park, Schools, Shopping and Close to Hwy 403 - This home is Perfect for Commuters! * Tenant to pay all utilities * (id:47351)
830 Muskoka Road S
Gravenhurst, Ontario
Unique Residential & Commercial Property with Exceptional Versatility.This rare offering combines residential living with commercial potential and features ample on-site parking for owners, guests, and patrons.The property includes a total of 6 bedrooms and multiple living areas. The main residence offers 4 bedrooms and 4 bathrooms. The lower level features a self-contained 1-bedroom apartment with a full kitchen, 4-piece bathroom, and separate entrance. A studio/bachelor unit at the rear of the property provides an additional bedroom option and further income potential.A standout feature is the large entertainment and theatre space with seating capacity for approximately 114 people, complete with a bar area, two washrooms (including one wheelchair accessible), and access to the previously licensed side patio. Additional office space offers flexibility for business or administrative use.Zoned Residential with Commercial C2, the property is located in a high-visibility area with easy access to Highway 11. Previously operated as a very successful Bed & Breakfast and live music venue, this property is well known within the community.Ideal for continued hospitality use, a home-based business, or a unique residential investment, this property offers multiple income streams and endless possibilities.A truly one-of-a-kind opportunity with strong upside potential. (id:47351)
23 Merlin Drive
Brampton, Ontario
Beautiful property in a sought-after area of Vales of Castlemore. Very calm and quiet neighborhood with minimal traffic. Big kitchen with stainless steel appliances. Cozy family room with a 9ft ceiling and fireplace adds to the comfort. Very close to all the amenities, including school, plaza, bus stop etc. (id:47351)
63 Idlewood Drive
Springwater, Ontario
LUXURY MIDHURST LIVING WITH OVER 4,800 SQ FT OF FINISHED SPACE, A MATURE FOREST BACKDROP, & IN-LAW SUITE POTENTIAL! Welcome to this exceptional home set within a prestigious Midhurst neighbourhood, known for its peaceful streets, natural beauty, and unbeatable proximity to everyday conveniences. Enjoy easy access to Midhurst's trail systems and the Barrie Community Sports Complex, with ski resorts, golf courses, and Wasaga Beach all close at hand for year-round recreation. North Barrie's shopping, dining, and entertainment options are just minutes away, along with Kempenfelt Bay's sparkling shoreline and waterfront parks. Showcasing a striking brick exterior, this detached 2-storey home impresses with a double-wide driveway for eight vehicles, a double garage with interior access, and an expansive yard backing onto town-owned mature forest for ultimate privacy. Over 4,800 finished square feet of refined living space awaits, filled with natural light from oversized windows and highlighted by a stunning winding staircase. The gourmet kitchen overlooks a sunlit dining area and a living room with a cozy fireplace and walkout to the backyard, while an additional family room offers an elegant space for entertaining. A stylish powder room and a well-appointed laundry and mudroom with a second walkout add functionality to the main level. Upstairs, there are five generous bedrooms, including a primary suite with a walk-in closet and spa-inspired ensuite, plus an additional 5-piece main bath. The fifth bedroom has a fireplace and its own staircase for added privacy. The finished lower level provides even more room to live and relax with a bedroom, rec room, wet bar, and den, creating an ideal space for extended family or guests. Beautifully updated and move-in ready, this #HomeToStay is a rare opportunity to enjoy space, style, and comfort in one of Springwater's most cherished communities. (id:47351)
311 - 9751 Markham Road
Markham, Ontario
This well-designed 1- bedroom, 1- bathroom & 1 parking condo offers a comfortable and modern living space with 527 sp. ft. of interior area plus a private balcony- perfect for the relaxing or enjoying fresh air. The functional layout maximizes space, featuring a bright living area, a contemporary kitchen, and a spacious bedroom with ample storage. Ideal for professionals, just a 3 minute walk from mount joy GO station, this unit delivers living in a convenient location close to transit, shopping, dining, and everyday amenities. Building amenities includes concierge, lounge game room, pet spa and MORE! Internet included. (id:47351)
2112 - 40 Homewood Avenue
Toronto, Ontario
Renovated one-bedroom condo located on a quiet street in a prime downtown location, close to all amenities. Bright and spacious unit featuring generous storage throughout. Large double sliding glass doors open to a private balcony, extending the living space and offering an unobstructed east-facing view. Tastefully renovated with a beautiful modern kitchen. Radiant heated floors throughout. Located in an amazing condo community offering an abundance of amenities, including a pool, sauna, gym, and more. All utilities, internet and cable TV included in lease cost! A wonderful place to call home. (id:47351)
Unit 1 - 1006 Eglinton Avenue W
Toronto, Ontario
Now Leasing - AAA Tenants Only! Discover this newly renovated, well maintained building, urban condo alternative, perfectly situated on the 2nd floor of store front in midtown Toronto. Enjoy the ideal blend of modern style, residential tranquility, and prime city convenience-just steps from everything you need. This bright, open-concept approx. 650 sf suite boasts optimized layout, luxury finishes throughout, including brand-new appliances, flooring, bath, windows, doors, insulation, millwork, and mechanicals, all thoughtfully upgraded for comfort and efficiency. The custom kitchen features quartz counters, a waterfall breakfast bar, and a quartz backsplash.The two spacious bedrooms include built-in closet organizers, and the stunning 4-piece spa bath offers a curb-less shower, heated floors and towel rack, and an LED mirror cabinet. You'll also enjoy an in-suite washer/dryer, ample storage, and premium craftsmanship at every turn. Steps to parks, cafés, shops, restaurants, gyms, the library, theatre, and just a 5-minute walk to the subway, this location has it all. Hydro (metered separately), $125/month FLAT FEE for Gas, Water . No elevator available (walk up ). No parking spot available on site. Available immediately. * Photos are virtually staged *. (id:47351)
2013 - 35 Parliament Street
Toronto, Ontario
Must-see bright east-facing unit with clear views and stunning sunrise exposure, ideally located in the heart of the Distillery District. This brand-new, never-lived-in suite features premium built-in appliances,under the cabinet lightening , a sleek walk-in shower, floor-to-ceiling windows, and modern pot lighting throughout. The bedroom is contemporary, spacious, and thoughtfully designed for comfortable condo living.Residents enjoy an exceptional array of amenities, including a fully equipped fitness centre, outdoor pool, yoga studio, co-working spaces,and 24-hour concierge service. Parking available at extra charges. (id:47351)
73 Parent Avenue
Ottawa, Ontario
Experience refined urban living in this beautiful three-bedroom townhome built by award-winning Roca Homes. Thoughtfully laid out across three levels, the home features a versatile main floor with a welcoming foyer, full bathroom, laundry, storage, and a flexible office/bedroom with private rear access ideal for client meetings or Airbnb potential. The second level offers an open-concept kitchen, dining, and living space with stunning views and a balcony perfect for summer BBQs, while the top floor includes two comfortable bedrooms and another full bathroom. Stylish, functional, and perfect for a live-work lifestyle. 24-hour irrevocable on all offers. (id:47351)
116 - 3445 Uplands Drive
Ottawa, Ontario
Step into style at Uplands Court, a true urban oasis that perfectly balances modern upgrades with unbeatable value. This home makes a stunning first impression with its sharp, contemporary exterior, boasting brand-new siding, windows, roofing, and private balconies. Rarely do you find this much sophisticated living space-complete with the added luxury of covered parking-at such an attractive price point.Inside, the home radiates warmth and light. The open-concept main floor is anchored by a cozy wood-burning fireplace and features newer flooring and a stylishly updated kitchen. Transition effortlessly from indoor lounging to outdoor entertaining on your massive, south-facing deck, bathed in sunlight all day long. With the added convenience of main-floor laundry and three generously sized bedrooms upstairs, the layout is as functional as it is inviting. Whether you are a first-time buyer, a busy professional, or a savvy investor, this friendly community puts you minutes from the airport, transit, and premium shopping. This isn't just a house; it's the lifestyle upgrade you've been waiting for. (id:47351)
213 - 25 Neighbourhood Lane
Toronto, Ontario
Experience modern urban living in this impressive 2-bedroom, 2-bathroom corner suite with 2 parking spaces at the highly desirable 25 Neighbourhood Lane. Designed with comfort and style in mind, this sun-filled unit boasts soaring 9-foot ceilings and a spacious open-concept layout. The sleek kitchen is a showstopper, featuring stainless steel appliances, stone countertops, and a chic tile back splash ideal for both daily use and entertaining. The generous primary bedroom offers a private 3-piece ensuite, while the second bedroom showcases stunning floor-to-ceiling windows. Stylish laminate flooring runs throughout, adding warmth and sophistication to the space. Step outside onto the 60 sq ft balcony, perfect for your morning coffee or winding down. Residents enjoy access to premium amenities including a state-of-the-art gym, modern party room, guest suites, and a beautifully landscaped BBQ terrace for summer gatherings. Conveniently located, you're steps from a pharmacy, medical offices, and everyday essentials, with TTC transit, shopping, dining, parks, and scenic trails just minutes away. (id:47351)
213 - 2500 Rutherford Road
Vaughan, Ontario
Stunning Renovated south facing unit at the highly sought-after "Villa Giardino" in Maple.Featuring brand new flooring throughout, this spacious 2-bedroom, 2-bathroom suite offers over 1,000sq.ft. of bright, open space and a generous balcony showcasing stunning south-facingpanoramic views-overlooking the courtyard. Located on the 2nd floor in a desirable area, astorage locker for additional storage. One of the only units in the development with bedroomwindows that open and close. Residents enjoy a lively, welcoming community with amenities suchas weekly shuttle service for shopping and a variety of social activities for seniors.Conveniently close to shopping, restaurants, Vaughan Mills, and more! (id:47351)
4309 - 2191 Yonge Street
Toronto, Ontario
Welcome to this bright and spacious 1+1 bedroom condo at 2191 Yonge Street, located in the heart of Midtown Toronto! Offering over 700 sq ft of well-designed living space, this unit features a versatile den ideal for a home office plus 9-foot ceilings that enhance the open, airy feel.Enjoy the convenience of included parking and unbeatable transit access-steps to Eglinton Station and the Yonge subway line. Enjoy amazing amenities including 24Hr concierge, indoor pool, sauna, gym & yoga room, rooftop terrace, guest suites and more! Surrounded by shops, restaurants, cafes, and everyday essentials, this location delivers true urban living with everything at your doorstep.Perfect for professionals seeking space, transit, and lifestyle in one of Toronto's most desirable neighbourhoods. (id:47351)
28 Forest Ridge Drive
Toronto, Ontario
The Upper Village At It's Finest. A Complete Custom Reno Offering 5550 Sqft Of Luxurious Living Space. Situated On A Beautiful 50X121 Lot,ThisHome Offers A Stunning Mix Of Contemporary & Traditional Charm. Custom Dream Kit W/All The Bells & Whistles, Butler's Pantry & A SunFilledFamily Rm Ideal For Entertaining. Large Master W/Spa-Like En-Suite & Sizeable His & Hers W/I Closets. The Perfect Family Home. ** This is a linked property.** (id:47351)
202-203 - 109 King Avenue
Clarington, Ontario
ATTENTION BUSINESSES LARGE AND SMALL! Prestige modern 6 storey mixed-use mid-rise in fast growing Newcastle! Expected to DOUBLE in size by 2031! 200+ Acre subdivision starting development NOW! Gorgeous professional office space available for lease. Great busy King St location in high visibility corner plaza complete with spacious parking & strong anchor tenants like Dollarama. High quality construction + purpose built design ideal for medical and health businesses! Elevator, seating area, and bathrooms set up for common use for Tenant convenience. Fit-out arrangements & incentives negotiable subject to terms and conditions. This BLD and plaza is fully leased except for these remaining spaces! Approx. $7,683.17 per month + HST @ full asking price. Incentives negotiable for qualified Tenants & Terms. (id:47351)
205-207 - 109 King Avenue
Clarington, Ontario
ATTENTION BUSINESSES LARGE AND SMALL! Prestige modern 6 storey mixed-use mid-rise in fast growing Newcastle! Expected to DOUBLE in size by 2031! 200+ Acre subdivision starting development NOW! Gorgeous professional office space available for lease. Great busy King St location in high visibility corner plaza complete with spacious parking & strong anchor tenants like Dollarama. High quality construction + purpose built design ideal for medical and health businesses! Elevator, seating area, and bathrooms set up for common use for Tenant convenience. Fit-out arrangements & incentives negotiable subject to terms and conditions. This BLD and plaza is fully leased except for these remaining spaces! Approx. $12,190 per month + HST @ full asking price. Incentives negotiable for qualified Tenants & Terms. (id:47351)
2nd Floor - 109 King Avenue
Clarington, Ontario
ATTENTION BUSINESSES LARGE AND SMALL! Prestige modern 6 storey mixed-use mid-rise in fast growing Newcastle! Expected to DOUBLE in size by 2031! 200+ Acre subdivision starting development NOW! Gorgeous professional office space available for lease. Great busy King St location in high visibility corner plaza complete with spacious parking & strong anchor tenants like Dollarama. High quality construction + purpose built design ideal for medical and health businesses! Elevator, seating area, and bathrooms set up for common use for Tenant convenience. Fit-out arrangements & incentives negotiable subject to terms and conditions. This BLD and plaza is fully leased except for these remaining spaces! Approx. $27,526 per month + HST @ full asking price. Incentives negotiable. (id:47351)
