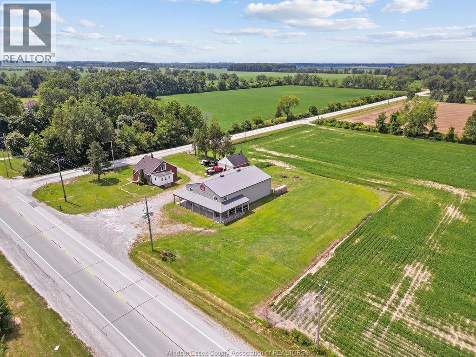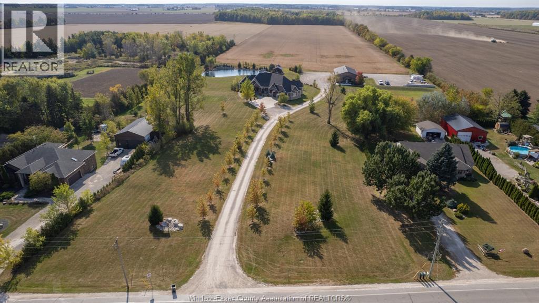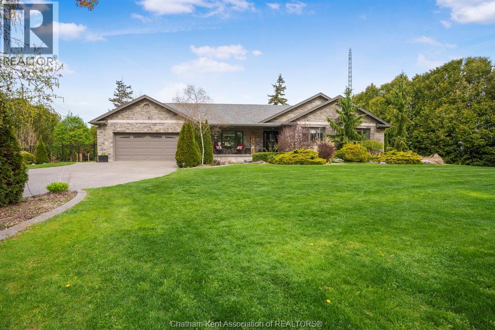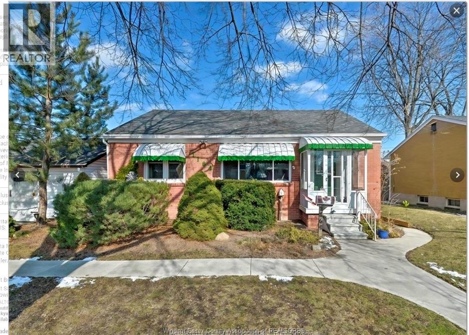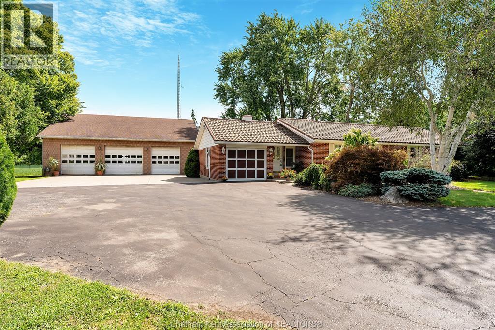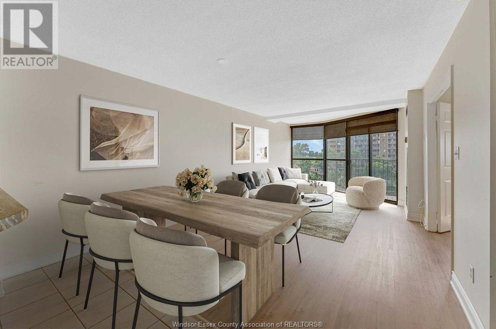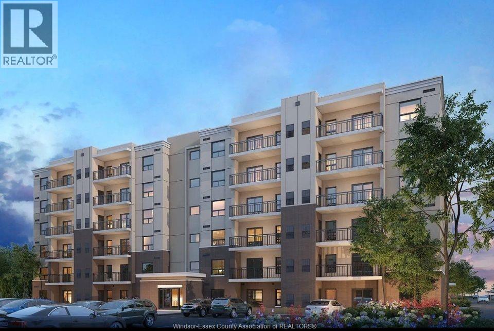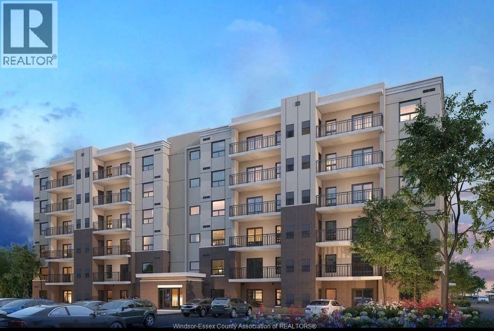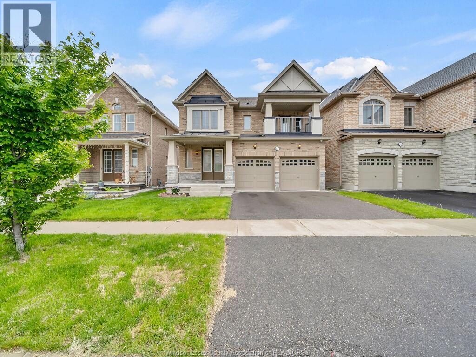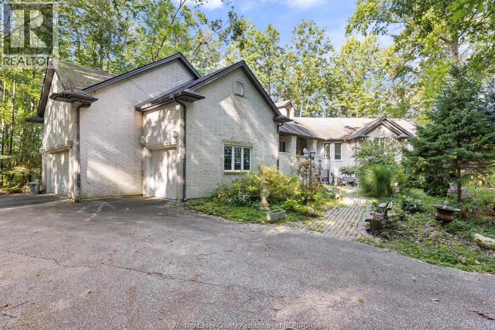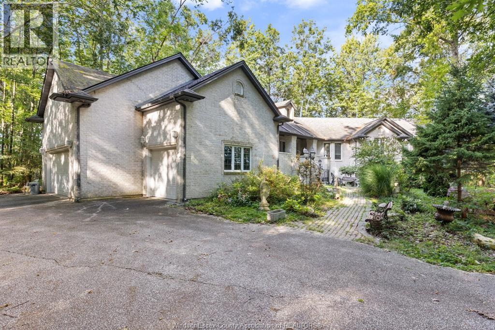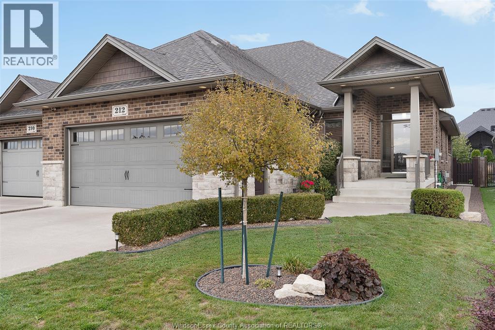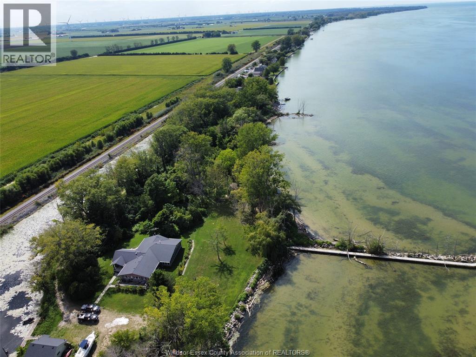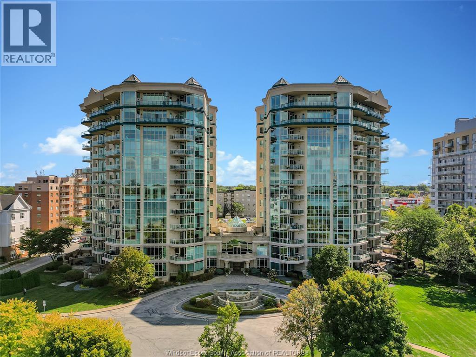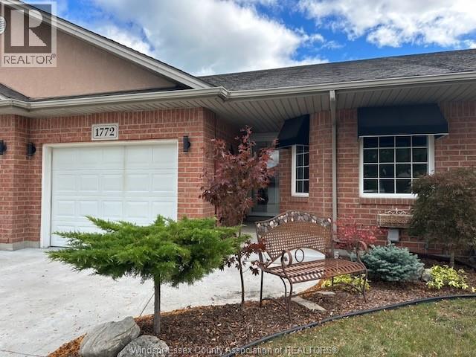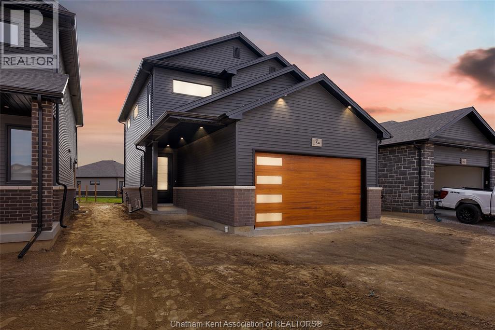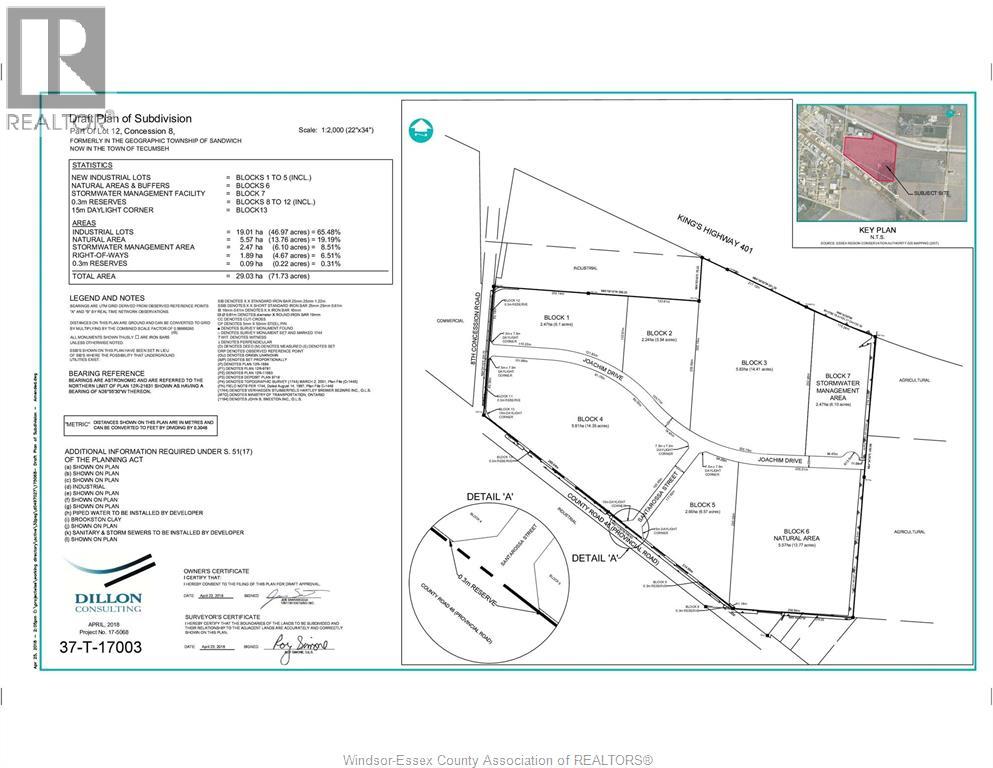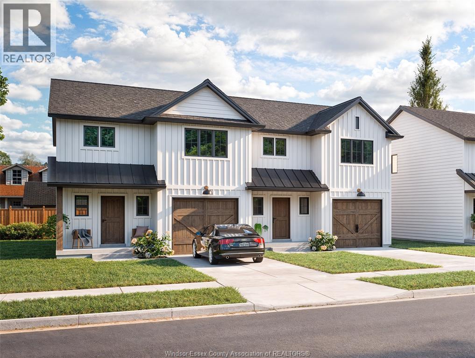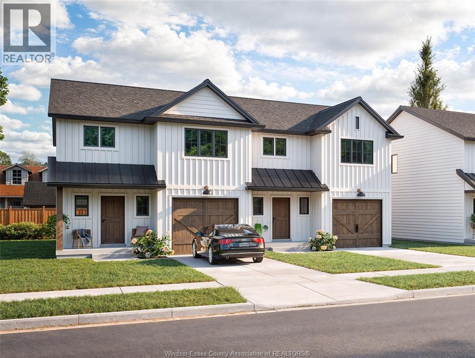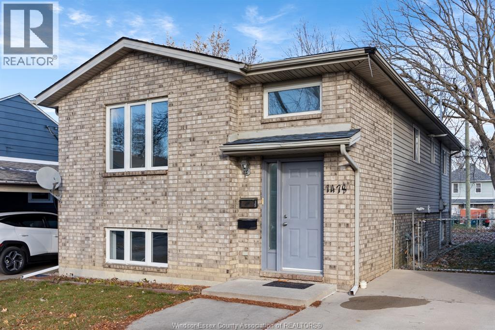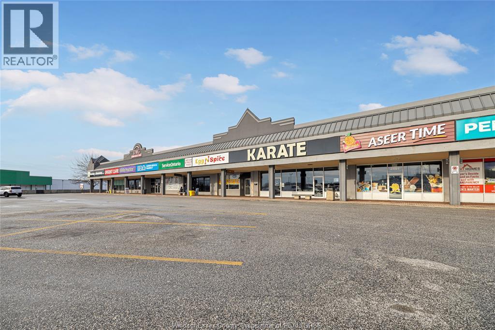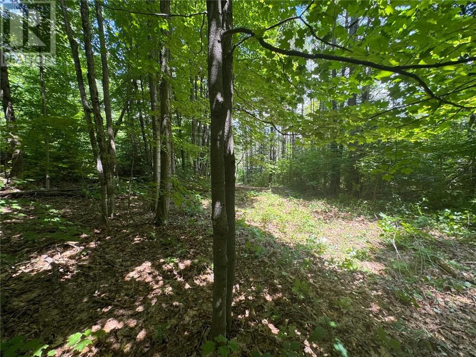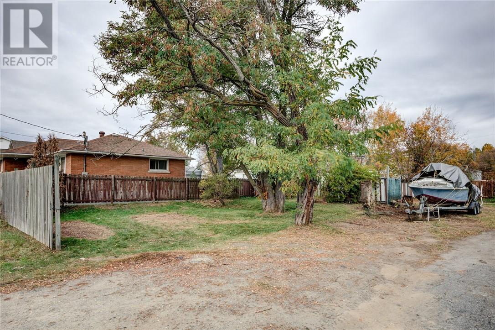3001 Division Road North
Kingsville, Ontario
High-quality agricultural facility, perfect for farming, storage, or related uses. This well-built structure features durable metal siding and roofing, along with a covered porch for additional workspace or equipment storage. Situated on a spacious lot with easy gravel driveway access, this property offers both functionality and convenience in a peaceful rural setting. Ideal for those seeking a reliable and versatile agricultural facility. Contact us today for more details or to arrange a viewing. (id:47351)
Pin #734730322 Pin #73472 Southshore Road
Sudbury, Ontario
Discover the stunning potential of this exceptional vacant lot, perfectly situated on the pristine shores of Lohi Lake. Spanning 21.06 acres, this property offers ample space to create your dream waterfront retreat. Imagine waking up each morning to the serene sounds of water lapping against the shoreline, a rare gem in this highly sought-after location. This beautiful lot boasts an ideal orientation, maximizing sunlight exposure throughout the day and offering breathtaking lake views. Whether you're envisioning a private getaway or a year-round residence, the possibilities are endless. The tranquil setting provides the perfect backdrop for relaxation and recreation alike. Don't miss this rare opportunity to own a piece of paradise on Lohi Lake. Act now to make this stunning blank canvas your own and start creating memories for a lifetime. Contact us today to schedule a visit and explore all that this magnificent property has to offer. (id:47351)
339 County Rd 34 West
Kingsville, Ontario
Welcome to 339 County Rd 34, a breathtaking Brady-built custom home nestled on 25 acres of serene countryside — the perfect blend of luxury, comfort, and rural charm. As you arrive, you’re greeted by a tree-lined driveway leading to a charming front porch swing, setting the tone for the peaceful lifestyle that awaits. Step inside and discover a stunning open-concept floor plan featuring high-end finishes, wood beams, and a stone fireplace that anchors the heart of the home. Enjoy beautiful views of the property from nearly every room, creating a seamless connection between indoor comfort and the natural landscape. With 3 spacious bedrooms and 3.5 bathrooms, this home offers exceptional space for family living and entertaining. The walkout basement provides even more room to enjoy and opens to your private outdoor retreat, 25 acres of nature to explore, unwind, and create lifelong memories. Spend evenings by the pond with a pergola and outdoor fireplace, the perfect spot to relax and take in the tranquility of your surroundings. For the hobbyist or entrepreneur, the impressive 36’ x 64’ shop offers endless possibilities, from storage and workspace to creative projects or business ventures. Home is where your story begins, and your farm legacy starts here. (id:47351)
21945 Communication Road
Chatham, Ontario
Welcome to your dream country escape! This all-brick rancher sits on just under 1 acre of private, cedar-wrapped land, offering 3 spacious bedrooms and 4 updated bathrooms. One of the main floor bathrooms features a luxurious freestanding soaker tub and heated floors for ultimate comfort. A double-car attached garage adds convenience, while the fully finished massive basement offers endless storage and living space. Relax or entertain on the expansive covered patio, complete with an outdoor kitchen style and gas BBQ setup, perfect for summer evenings. The fully fenced yard and scenic walking path around the home create a peaceful retreat. Surrounded by towering cedars for seclusion, this property combines privacy, modern updates, and country charm all in one beautiful package. Don’t miss this rare opportunity to enjoy the best of rural living with all the comforts of home! This home is located on the Southside of Chatham only seconds from HWY 401. (id:47351)
1164 Harrison
Windsor, Ontario
Beautiful Detached Ranch House 3+1 bdrm, full finished basement with 1/2 bath, attached 1 1/2 car garage. Its a very well kept house with tons of room for a family with huge backyard and nice landscaping all around. Walking distance to University of Windsor. Close to U.S. Border. Plenty of shopping close by. Extra wide lot . This immaculate property is available for lease. FIRST & LAST MONTHS' RENT, REFERENCES & CREDIT CHECKS REQUIRED. CALL TODAY TO VIEW! (id:47351)
12980 Longwoods Road
Thamesville, Ontario
WOW! THIS ONE HAS IT ALL! SPRAWLING BRICK RANCHER WITH CIRCULAR PAVED DRIVEWAY, 3 BEDROOMS WITH LARGE COUNTRY KITCHEN, MAIN FLOOR FAMILY ROOM, FORMAL LIVING ROOM, FORMAL DINING ROOM, LARGE FLORIDA ROOM WITH SKYLIGHTS AND HOT TUB, INCLUDING 3 SHOPS 48 FT X 52 FT DRIVE THROUGH, HEATED WITH 4 LARGE OVERHEAD DOORS & OPENERS, 2 CAR LIFTS IN AS IS CONDITION AND 3 PC BATH. 32 FT X 24 FT POLE BARN AND ALSO A 48 FT X 36 FT POLE BARN WITH 3 SEPARATE DOORS. ENJOY YOUR TIME AROUND THE PRIVATE INGROUND POOL! THIS PROPERTY IS COMMERCIAL ZONED C2. SEE INFO IN DOCUMENTS. 2 SEPARATE GAS METERS, 2 SEPARATE HYDRO METERS AND LOADS OF PARKING! EXCEPTIONALLY WELL KEPT COUNTRY PROPERTY. CALL TODAY FOR YOUR PERSONAL VIEWING! (id:47351)
515 Riverside Drive West Unit# 507
Windsor, Ontario
If you enjoy beautiful Detroit River views, fireworks displays, and watching the ships go by, then this condo is for you. It has a great open concept with a little fresh air balcony to enjoy the view. This two bedroom (if you use the den as the second bedroom) is perfect for couples, retirees and professionals wanting quick access to border crossings. The stainless-steel kitchen appliances were bought in the last couple years, fresh paint and new flooring were also done recently and there’s more to see. Offers will be dealt with as they come in. Come and take a look. (id:47351)
3370 Stella Crescent Unit# 430
Windsor, Ontario
WELCOME TO THIS NEWLY 2023 BUILT CONDO UNIT ON 4th FLOOR IN HIGHLY DESIRABLE EAST WINDSOR LOCATION. PROPERTY FEATURES APPROX. 1050 SQT, 2 LARGE BEDROOMS, 2 FULL BATH, OPEN CONCEPT KITCHEN WITH QUARTZ COUNTERTOPS AND STAINLESS STEEL APPLIANCES. THE BEAUTIFUL BALCONY,IN-UNIT LAUNDRY, BUILDING OFFERS A PARTY ROOM, 2 ELEVATORS. ONE ASSIGNED PARKING SPACE . GREAT LOCATION CLOSE TO BATTERY PLANT, HIGHWAYS,MALL, MAJOR STORES, SCHOOLS, PARKS AND MANY MORE (id:47351)
3370 Stella Crescent Unit# 430
Windsor, Ontario
WELCOME TO THIS NEWLY 2023 BUILT CONDO UNIT ON 4th FLOOR IN HIGHLY DESIRABLE EAST WINDSOR LOCATION. PROPERTY FEATURES APPROX. 1050 SQT, 2 LARGE BEDROOMS, 2 FULL BATH, OPEN CONCEPT KITCHEN WITH QUARTZ COUNTERTOPS AND STAINLESS STEEL APPLIANCES. THE BEAUTIFUL BALCONY,IN-UNIT LAUNDRY, BUILDING OFFERS A PARTY ROOM, 2 ELEVATORS. ONE ASSIGNED PARKING SPACE . GREAT LOCATION CLOSE TO BATTERY PLANT, HIGHWAYS,MALL, MAJOR STORES, SCHOOLS, PARKS AND MANY MORE (id:47351)
51 Merrybrook Trail
Brampton, Ontario
This beautiful 2-storey detached home with a 2-car garage is located in a highly desirable Brampton neighborhood, just minutes from Mount Pleasant GO Station. Built in late 2017, it offers 4 spacious bedrooms and 3.5 bathrooms, with a bright, open-concept layout and elegant finishes throughout. The main floor features a modern kitchen with stainless steel appliances and ample cabinetry, along with spacious living and family areas perfect for everyday living and entertaining. All bedroom flooring has been recently updated, and the entire home has been freshly painted, giving it a clean, modern feel. Upstairs, the generous bedrooms include a luxurious master suite with a walk-in closet and private ensuite. The unfinished basement comes with roughed-in plumbing for a washroom, offering great potential to create a custom rec room, an apartment, future in-law suite(separate entrance). Close to schools, parks, shopping, and major routes, this home is ideal for families/first-time buyers. (id:47351)
9067 Ferris Sideroad
Essex, Ontario
FIRST TIME OFFERED! 35.3 ACRES, WITH APPROX 8 ACRES OF BUSH & HOME W/4555 SQ FT OF FINISHED LIVING AREA, BUILT IN 2001. THIS BRICK TO ROOF RANCH HAS A FULL FINISHED BASEMENT, 2 FULL KITCHENS, 3.5 BATHS, 2 FIREPLACES, 3 CAR GARAGE, CONCRETE PATIOS FRONT & BACK & APPROX 2400 SQ FT OF BARNS/STALLS/WORKSHOP/EQUIPMENT STORAGE. FORMERLY A FUNCTIONING HOBBY/ANIMAL FARM. EQUIPMENT OPTIONAL, OVER 2000 SQ OF ROAD FRONTAGE. CONTACT US TO DAY TO VIEW! (id:47351)
9067 Ferris Sideroad
Essex, Ontario
FIRST TIME OFFERED! 35.3 ACRES, WITH APPROX 8 ACRES OF BUSH & HOME W/4555 SQ FT OF FINISHED LIVING AREA, BUILT IN 2001. THIS BRICK TO ROOF RANCH HAS A FULL FINISHED BASEMENT, 2 FULL KITCHENS, 3.5 BATHS, 2 FIREPLACES, 3 CAR GARAGE, CONCRETE PATIOS FRONT & BACK & APPROX 2400 SQ FT OF BARNS/STALLS/WORKSHOP/EQUIPMENT STORAGE. FORMERLY A FUNCTIONING HOBBY/ANIMAL FARM. EQUIPMENT OPTIONAL, OVER 2000 SQ OF ROAD FRONTAGE. CONTACT US TO DAY TO VIEW! (id:47351)
212 Woodycrest
Kingsville, Ontario
Elegantly appointed twin villa in Kingsville. Offering 2 beds + 2 baths up with 2 beds + 1 full bath in the fully finished lower level. Fenced yard, beautiful private covered porch and 2 car attached garage. This neighbourhood is one of the most desirable for executives and retirees alike. Call today and get moving! (id:47351)
16660 Couture Beach
Lakeshore, Ontario
2100 ft of Lakefront with 100 ft of dock leading to 16 x 16 viewing platform and 20.18 acres! Once in a lifetime opportunity to own this type of legacy property. Surrounded by water you have Lake St Clair bordering the North side and the balance surrounded by marsh lands and 2000 ft of private canal to dock your boats!. Stunningly beautiful and the ultimate location for privacy. Main lodge is approx 3500 sq ft including a massive 20 x 40 sunroom, 3 bedrooms, 2 with ensuites, chefs dream kitchen with 11'4 x 10 granite island, fireplace in greatroom, massive 21 x 20 grand entry recently added. Al.so included 24 x 30 garage with bathroom sauna and outdoor shower, a 24 x 12 guest cabin, an A frame cottage, and a beachfront gazebo. Pristine sandy beach area and thousands in gabion stone shoreline protection this property will not disappoint. (id:47351)
4955 Riverside Drive East Unit# 802
Windsor, Ontario
Enjoy breathtaking views of the Detroit River and skyline from this beautifully maintained 8th-floor unit within The Gates of Glengarda. This 2-bedroom, 2-bathroom condo features in-suite laundry and an open-concept kitchen, living and eating area, perfect for entertaining or relaxing. Step out onto the private balcony to take in the stunning water views - the perfect backdrop for morning coffee, evening sunsets or an evening with friends. This unit offers two secure underground parking spaces, a private storage locker and access to a full suite of luxury amenities. An opportunity like this doesn't come often, don't miss your chance to call this stunning unit home! (id:47351)
1772 Chateau Avenue
Windsor, Ontario
Lovely Riverside Ranch Townhouse offering 2 Bedrooms and 3 Full Bathrooms. Spacious main floor living area including Living Room with cathedral ceiling, gas fireplace and patio doors to large covered rear patio; open Kitchen with eating area; Primary Bedroom with tray ceiling, walk-in closet and en-suite bath; 2nd Bedroom with cheater door to main Bathroom; main floor laundry and inside access to garage. Lower level includes a family room; 2 Offices/Dens; 3-piece Bathroom; Utilities and Storage. Access to lower level is made simpler by a chair lift along the staircase (can be removed if required). Single car garage with newer cement driveway. Complete with lawn maintenance and snow removal. Minimum one year lease - $2,800/month + Utilities. Rental Application required with full credit report, employment and income verification, first & last month's rent. No smoking. No pets preferred. Call for your viewing today! (id:47351)
199 Ironwood Trail
Chatham, Ontario
**To be Built** Are you looking for a quality BRAND NEW construction home? ""The Willow"" model is a 2 Storey home with a double car garage, built by Maple City Homes Ltd. Built with high standards of craftsmanship, this home showcases the attention to detail that Maple City Homes is known for. Step inside to the spacious foyer, with a separate mudroom and closet to hide the kids shoes and backpacks. The kitchen is complete with a pantry, quartz countertops and patio doors leading to the covered porch. The large primary bedroom offers an ensuite bathroom with a large walk in closet. The laundry room can be found on the second level for added convenience. Build your home with Maple City Homes and enjoy an incredible list of inclusions — a fenced backyard, double-wide concrete driveway, front and rear yard sod, and a 7-Year Tarion Warranty. Plus, this home is ENERGY STAR® certified, which has the potential for lower utility bills and keeping your home more comfortable year-round. These photo's are from a previous listing and can be subject to change. (id:47351)
V/l Provincial Road
Tecumseh, Ontario
NO DEVELOPMENT CHARGES!, COMMUNITY STORMWATER RETENTION POND! UNLIMITED POTENTIAL WITH MANY USES! WELCOME TO OLD CASTLE BUSINESS PARK, ON the CORNER OF 8 CONCESSION AND PROVINCIAL ROAD, ADJACENT TO HUSKY TRUCK STOP, 401 EXIT AND HIGHWAY 3. LISTED AT $550,000 PER ACRE, 9,25 ACRES OF PRIME INDUSTRIAL/COMMERCIAL MIXED USE LAND FOR SALE ON A CORNER LOT. CLOSING 30 DAYS, LAST REMAINING PIECE IN SUBDIVISION. REGULATIONS/USES LOADED IN ATTACHMENTS, EMAIL SHADIHABIB@GMAIL.COM FOR MORE INFO. (id:47351)
75 Balaclava
Amherstburg, Ontario
Here is your chance to purchase a brand new affordable 2 sty semi home built by Coulson Design Build Inc. located on one of Amherstburg's beautiful streets walking distance to shopping, banks, church's, grocery, school's and so much more. Home offers approx. 1500sq' off living space plus a double garage with inside entry. Main flr offers large kitchen and eating area, living rm, dining area and a 2pc bath. 2nd lvl has 3 spacious bedrooms, master with walk in closet and a 3pc ensuite bath, 3rd bathroom bathroom, laundry room and ample storage. For the larger family, this home also has a full unfinished basement, rough in 4th bath to finish to your liking. Contact L/S for more info and a list of upgrades available. (id:47351)
77 Balaclava
Amherstburg, Ontario
Here is your chance to purchase a brand new affordable 2 sty semi home built by Coulson Design Build Inc. located on one of Amherstburg's beautiful streets walking distance to shopping, banks, church's, grocery, school's and so much more. Home offers approx. 1500sq' off living space plus a double garage with inside entry. Main flr offers large kitchen and eating area, living rm, dining area and a 2pc bath. 2nd lvl has 3 spacious bedrooms, master with walk in closet and a 3pc ensuite bath, 3rd bathroom, laundry room and ample storage. For the larger family, this home also has a full unfinished basement, rough in 4th bath to finish to your liking. Contact REALTOR® for more info and a list of upgrades available. (id:47351)
1478 Westcott Unit# Upper
Windsor, Ontario
Nestled in a serene neighbourhood, 1478 Westcott Rd #Upper offers a renovated haven. Boasting two spacious bedrooms and a stylishly modernized bathroom, this residence emanates comfort and convenience. The unit features a thoughtfully designed layout, inviting ample natural light and a welcoming ambiance into the living spaces. Situated in a peaceful setting, residents can enjoy the tranquility of the surroundings while being conveniently close to local amenities. Perfect for those seeking a refreshed and updated living space in a desirable location, this property offers a harmonious blend of contemporary living and suburban charm. Utilities are in addition to the rent. Credit/Employment check plus first and last month's rent required. NOTE: Laundry is shared between both units. (id:47351)
2469 Dougall Avenue
Windsor, Ontario
7462 SF – Prime Medical/Office Space in Busy Dorwin Plaza. Beautifully designed doctor’s office, perfect for starting a new practice or expanding an existing one. Located in the heart of a high-traffic residential area, offering excellent visibility and accessibility. Dorwin Plaza features a diverse tenant mix including offices, retail stores, restaurants, salons, and medical professionals — creating a strong referral network and steady foot traffic. Ample free parking, Excellent exposure on a busy corridor, Broad commercial zoning allowing for a wide range of uses CAMS additional. (id:47351)
Pin 521800430
Seguin, Ontario
Large building lot just under 2 acres of land!! This property is 10 minutes south of parry sound and one minute off of hwy 400 in an unorganized township making property taxes appealing. Hydro is at the road with a driveway in place. Many maple trees on the property with high ground and no fill or blasting required. This property is also only a 5 minutes south walk to horseshoe lake with a beach and marina. Many atv and snowmobile trails as well. Don’t miss out on this great lot!!! (id:47351)
3345 Falconbridge Highway
Garson, Ontario
Prime building lot in the heart of Garson. 50 x 120 building lot. R2-2 zoning ideal for multi family. On bus route. Seller indicates services at lot line, buyer to verify. (id:47351)
