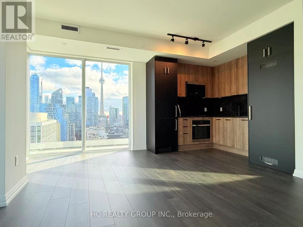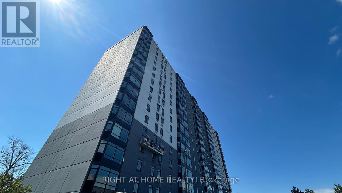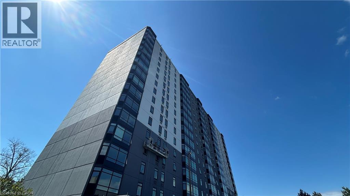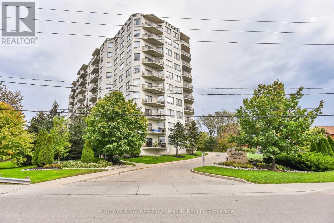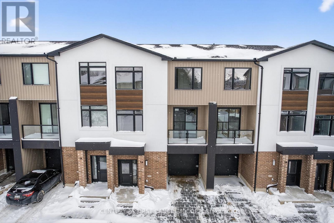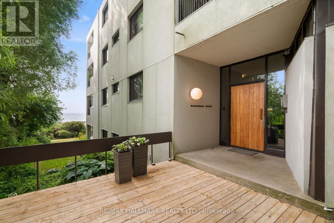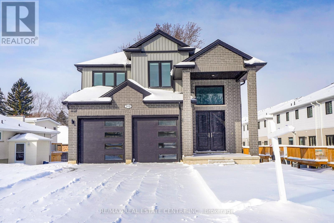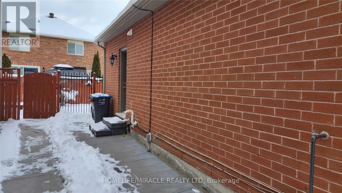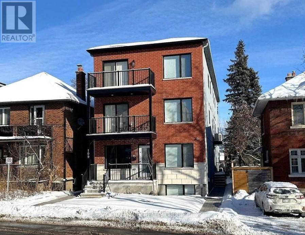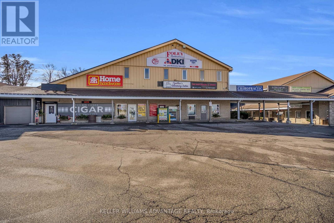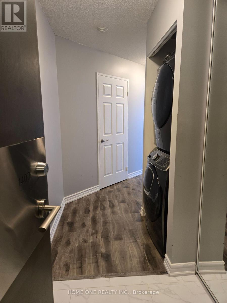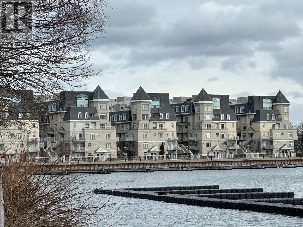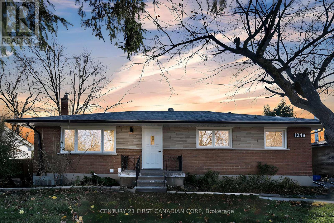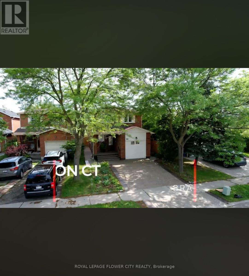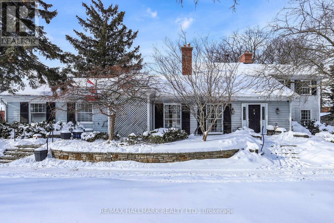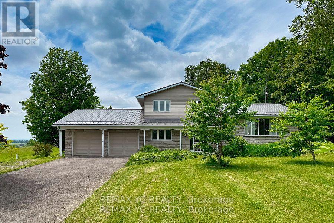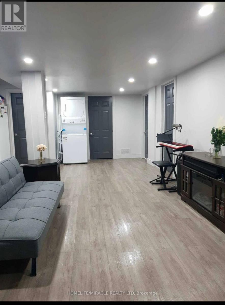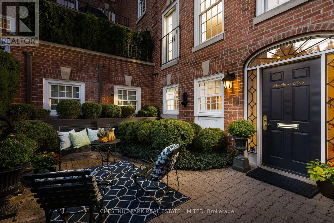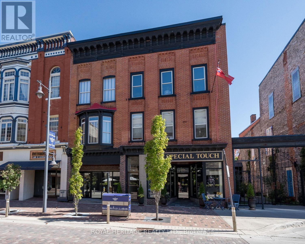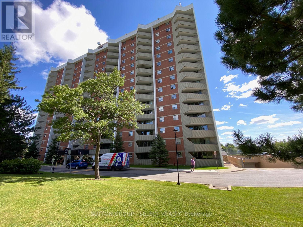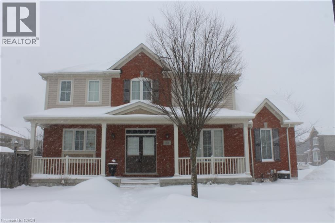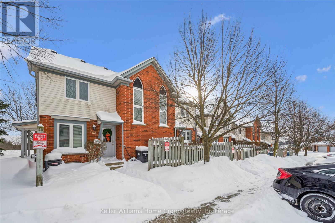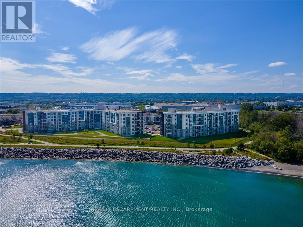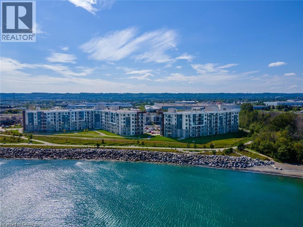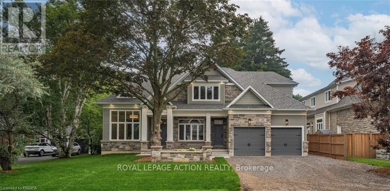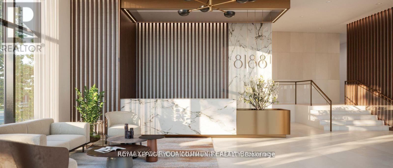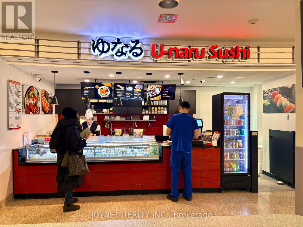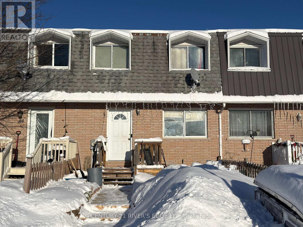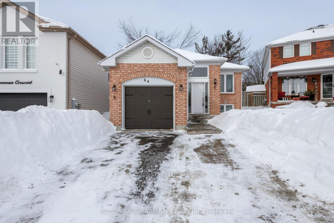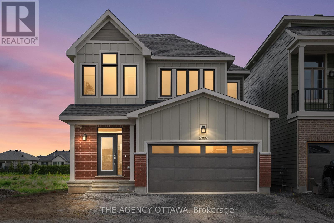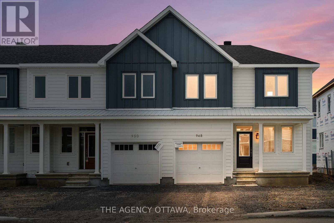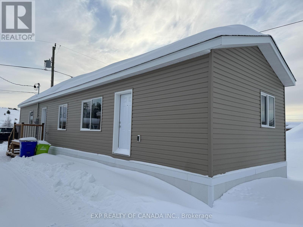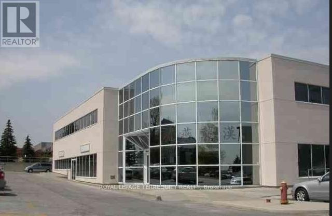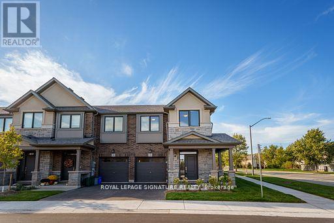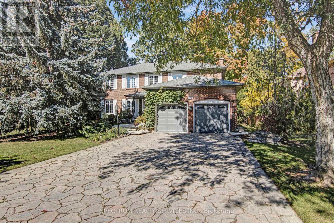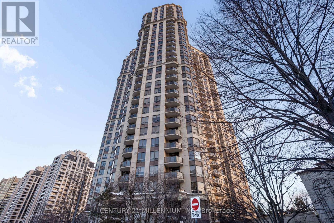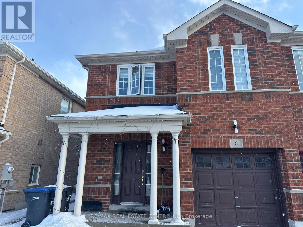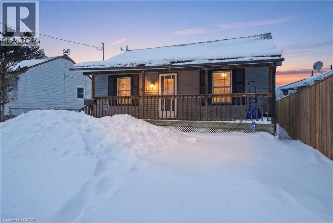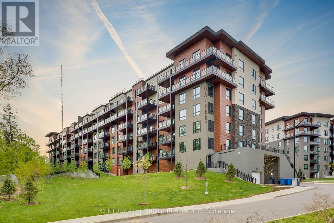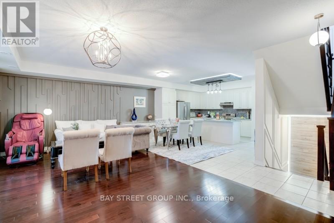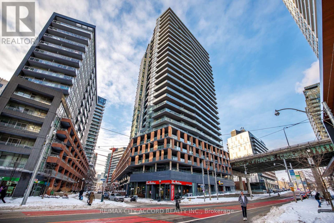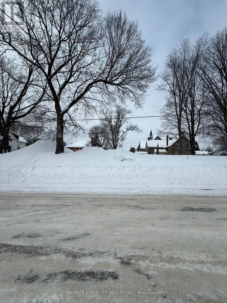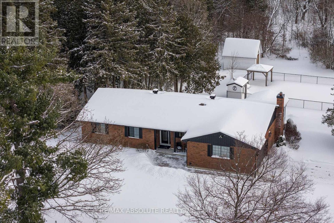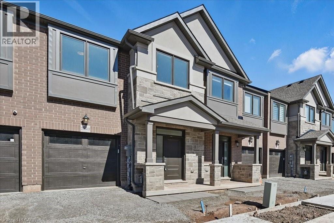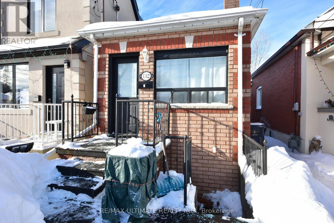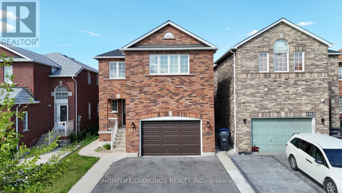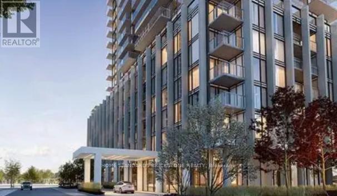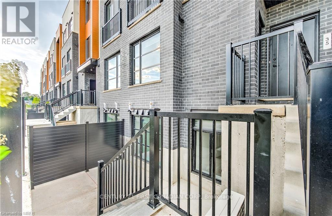2005 - 280 Dundas Street W
Toronto, Ontario
Brand New! Stunning 3-bedroom corner unit at 280 Dundas St W with premium southeast exposure and rare unobstructed CN Tower views through floor-to-ceiling windows. Functional layout with modern finishes, abundant natural light, and no wasted space. Experience unbeatable walkability-just minutes to U of T, OCAD, TMU, AGO, Toronto General Hospital, Eaton Centre, supermarkets, cafes, dining, and entertainment. One parking included. Perfect for urban living in the heart of downtown Toronto. near 2 subway stations, St Patrick Subway Station (3-min walk) and Osgoode Station (6-min walk). (id:47351)
103 - 45 Pond Mills Road
London South, Ontario
Available Immediately - Spacious 2-Bedroom Condo in Highly Convenient Pond Mills Location. Welcome to Unit 103 - 45 Pond Mills Road - a bright and generously sized 2-bedroom, 1-bathroom condominium offering comfortable, modern living.This ground-floor unit features an open-concept living and dining area flooded with natural light and framed by lush greenery views. The large primary bedroom includes a convenient walk-in closet, while the kitchen and 3-piece bathroom have been recently updated for a fresh, contemporary feel. Building amenities include a community room, exercise facility, and ample visitor parking. One underground parking spot is included with the unit.The landlord covers condo fees and water, making this an exceptionally low-maintenance option. Location highlights:* Just minutes from the scenic Thames River, Kiwanis Park trails, and Pond Mills Conservation Area* Steps to public transit* Easy access to grocery stores, pharmacies, restaurants, and major shopping plazas* Quick commute via Veterans Memorial Parkway, Highbury Avenue, and Highway 401* Close proximity to schools, hospitals, and everyday essentials. Ideal for professionals, small families, or anyone seeking convenience without sacrificing peaceful surroundings. Don't miss this move-in-ready opportunity in one of London's most accessible neighbourhoods! (id:47351)
45 Pond Mills Road Unit# 103
London, Ontario
Available Immediately – Spacious 2-Bedroom Condo in Highly Convenient Pond Mills Location Welcome to Unit 103 – 45 Pond Mills Road, London, ON – a bright and generously sized 2-bedroom, 1-bathroom condominium offering comfortable, modern living. This ground-floor unit features an open-concept living and dining area flooded with natural light and framed by lush greenery views. The large primary bedroom includes a convenient walk-in closet, while the kitchen and 3-piece bathroom have been recently updated for a fresh, contemporary feel. Building amenities include a community room, exercise facility, and ample visitor parking. One underground parking spot is included with the unit. The landlord covers condo fees and water, making this an exceptionally low-maintenance option. Location highlights:* Just minutes from the scenic Thames River, Kiwanis Park trails, and Pond Mills Conservation Area* Steps to public transit* Easy access to grocery stores, pharmacies, restaurants, and major shopping plazas* Quick commute via Veterans Memorial Parkway, Highbury Avenue, and Highway 401* Close proximity to schools, hospitals, and everyday essentials. Ideal for professionals, small families, or anyone seeking convenience without sacrificing peaceful surroundings. Don't miss this move-in-ready opportunity in one of London's most accessible neighbourhoods! (id:47351)
608 - 60 Wyndham Street S
Guelph, Ontario
You can move right in to this bright and spacious two bedroom, two bathroom condo apartment. Large windows with views of the River and Downtown Guelph!! The Condo has an Open Concept Main Living area with an Updated Kitchen with Kitchen Island Breakfast Area, overlooking the Living Area with a Cozy Corner Fireplace and Walk Out to Balcony. Large Primary Bedroom Features a Walk In Closet and Private Ensuite with a Spacious Secondary Bedroom. In-Suite Laundry and Underground Parking makes for Easy Living along with Lots of Updates inside! The Building has amenities such as a party room, gym, guest suite, outdoor gazebo and located close to downtown as well as public transit. (id:47351)
16 - 349 Southdale Road E
London South, Ontario
This Unit Is Ready for Immediate Purchase! Introducing Walnut Vista, the latest masterpiece from one of London's most esteemed builders, showcasing luxurious town homes in the coveted South London neighborhood. These stunning interior 3-level residences redefine upscale living. Walnut Vista offers the unique advantage of owning your land while only covering minimal street maintenance, ensuring low condo fees both now and in the future, along with the freedom to fully fence your expansive yard. From the moment you enter, you're greeted by a luminous interior, enhanced by an abundance of windows that bathe the space in natural light. The main level features a contemporary 2-piece bathroom, convenient garage access, and a versatile flex room ideal for a home office or studio, complemented by a walkout to your backyard. Ascend to the second level to discover an open-concept living space that seamlessly integrates a sophisticated kitchen with quartz counter tops and elegant cabinetry, a spacious family room, and a dining area including a larger rear deck and front balcony perfect for entertaining. The top floor is dedicated to relaxation with three expansive bedrooms, a convenient laundry area, and two full bathrooms. The primary suite is a retreat in itself, featuring a walk-in closet and a luxurious ensuite bathroom. Positioned with unparalleled convenience, Walnut Vista offers swift access to Highway 401/402 and is a short drive from major employers like Amazon and Maple Leaf Foods, as well as the YMCA, Costco, White Oaks Mall, and an array of shopping destinations. Public transportation is easily accessible, with nearby bus stops providing a direct route to the University of Western Ontario. This is a rare opportunity not to be missed. (id:47351)
6 - 2 Nursewood Road
Toronto, Ontario
Tucked away in Torontos much-loved Beaches neighbourhood, 2 Nursewood Road is a small, boutique, low-rise co-op building located right on the lake. Step outside to the beach and the boardwalk, wander through leafy gardens, or stroll up to Queen Street for coffee, shops, and the 501 streetcar. This spacious and freshly updated 800 sq ft suite is bright and open, with beautiful lake views and clear, unobstructed views in the winter. Featuring a spacious primary bedroom, open concept living and dining area, new flooring throughout and a full size kitchen. Enjoy your morning coffee on the private balcony, watch the sun come up, and feel the calm of living by the water. Parking and an extra large storage locker are included, so you've got space for your car and all the extras.Its the perfect mix of peaceful lakeside living and a short walk to everything you need. For more information visit:https://www.2nursewoodrdunit6.com/unbranded Taxes included in condo fees. (id:47351)
3328 Oriole Drive
London South, Ontario
A Desirable, Beautiful & Comfortable Size Home 4 bed, 3.5 bath (A RARE FIND 3 FULL BATHS ON 2ND FLOOR) on a Large Walkout lot in South-East London. Loaded with upgrades offering 2247 sq ft is move in ready Gorgeous Home. A Grand Foyer open to 2nd Floor and bright welcomes you as you enter the front main entrance doors. The open concept main floor living space is flooded with natural light, thanks to the oversized windows. Lovely kitchen equipped with a centre island, a corner pantry, and granite counters. The main floor offers a Powder Room, Mud Room and a Den that would make a great office, playroom, or even a bedroom. The primary bedroom on the second floor offers a walk-in closet and a gorgeous 5-piece ensuite, complete with double sink, Quartz counters, Soaker tub, and a shower with a glass enclosure. Well located, just minutes from the 401, downtown London, London Airport, and much more. WALKOUT BASEMENT & BIGGEST DRIVEWAY FOR ANY COMPARABLE MODEL in the Sub-Division. This one is worth a look! (id:47351)
Basement - 23 Merlin Drive
Brampton, Ontario
Prime Location In Vales Of Castlemore, Very Beautiful & Spacious 2 Bedroom Legal Basement Apartment. Enjoy The Natural Light This Unit Offers. Family Friendly Neighborhood, Ideal For Small Family With 2 Car Parking. Walking Distance To Grocery Stores, Schools, Parks, And Banks. Conveniently Located Off Airport Road & Braydon. Separate Entrance For Easy Access. Tenant Pays 30% Utilities. (id:47351)
6 - 109 Russell Avenue
Ottawa, Ontario
Welcome Home to this beautifully designed new Executive Rental in the heart of Sandy Hill. Featuring 3 bedrooms, 1 bath with open concept living/dining and kitchen. Featuring quartz counters, SS appliances, pot lights and LED lighting throughout, on demand hot water tank and in-unit laundry. Spacious and bright with large windows and generous balcony. Close to Ottawa U, transit, parks, The Rideau Centre and By Ward Market. Tenant pays Rent + Gas and Hydro. 48 Hours irrevocable and Schedule B in attachments to accompany all offers. NOTE: Pictures were taken from similar unit in the building. Some pictures are virtually staged. 24 hours notice for Showings, 48 hour-irrevocable on offers, Credit check, references, work history, Rental Application, and Schedule B to accompany the Agreement to Lease. (id:47351)
Suite 205 - 17250 Highway 27 Avenue
King, Ontario
Welcome to Brownsville Junction, a professionally managed commercial plaza located in the heart of Schomberg, King Township. This approximately 4,860 square foot second-floor unit offers bright, open-concept space ideal for a wide range of professional or hospitality-related uses, including offices, Tim Hortons, Beer Store studios, wellness clinics, or specialty retail. Situated at 17250 Highway 27, this space benefits from a flexible floor plan (floor plan attached) ample on-site parking, and excellent exposure within a well-established plaza that includes long-term tenants such as a pharmacy, hardware store, medical clinic, and insurance office. The unit is currently vacant and available for immediate occupancy. Previously was an office for a construction company. This highly visible and accessible location offers strong local foot traffic and convenient access to Highway 400, making it a great fit for businesses looking to serve the growing King Township community. Located in a vibrant plaza setting and surrounded by established residential neighbourhoods, this unit provides a rare opportunity to lease quality space in a scenic and growing rural-commercial hub. Tenant is responsible for paying their own utilities. (id:47351)
1407 - 35 Empress Avenue
Toronto, Ontario
Located in a premium North York location, this well-maintained, sun-filled southwest-facing corner unit offers 2 bedrooms and 2 bathrooms. The functional layout is bright and airy throughout the day. Enjoy the convenience of 24-hour concierge service and direct indoor access to the subway, brandnew T&T supermarket coming in Fall 2026, Yonge Street restaurants, and the cinema. Just steps to the TTC, Mel Lastman Square, the North York Performing Arts Centre, and the public library. Situated within the highly regarded Earl Haig Secondary School zone, McKee Primary School,this unit offers the perfect blend of comfort, lifestyle, and unbeatable urban convenience. (id:47351)
372 - 32 Stadium Road
Toronto, Ontario
Always wanted to live by the water in the city? Here is your chance! Enjoy urban living in this beautifully located, freshly painted unit just steps away from Toronto's waterfront. Highlights: 2 bedrooms each with its own closet, 1 bathroom and open kitchen with bar sitting. In-suite laundry and 1 underground parking. Excellent natural light from 2 private balconies - front & back overlooking water. Ideal for professionals who want to live in the city and yet enjoy the tranquility of the lake and close by waterfront trails for walking, biking and running. Need to commute? 3 min walk to 509 Streetcar stop, and 5 min to Gardiner by car. *For Additional Property Details Click The Brochure Icon Below* (id:47351)
B - 1248 Sorrel Road
London East, Ontario
** BASEMENT UNIT ** Experience modern living in this beautifully renovated 3 Bedroom BASEMENT UNIT WITH SEPARATE ENTRANCE , perfectly situated just few Minutes of drive to Western University and Fanshawe College and close to shopping, transit, and everyday conveniences. Designed with comfort in mind, the unit features a private entrance, a bright and stylish kitchen, generously sized bedrooms, a sleek bathroom, and in-unit laundry for ultimate ease. Enjoy peace of mind with brand new appliances including refrigerator, stove, and stacked laundry. Tenants contribute 30% of hydro and water and are responsible for snow removal for their portion of the property. This clean, modern, and move-in-ready space is ideal for responsible students or professionals seeking a quiet home in a highly desirable location. (id:47351)
32 Payton Court
Brampton, Ontario
Cozy layout, "well maintained," fully renovated top to bottom. Don't miss this-truly one of the best homes in the neighborhood. 3 bedrooms, 3.5 baths, detached home featuring a single-car garage with a finished basement apt and separate entrance. Recently upgraded kitchen with S/S appliances, gas stove, modern bathrooms, fresh paint, new floor, new pot lights, new extended driveway. Enjoy a beautifully renovated, move-in-ready home that stands out from the rest. The owner spent lots of money on high-quality renovations. Don't miss the opportunity to buy this beautiful home. (id:47351)
11222 Bayview Avenue
Richmond Hill, Ontario
Exceptional opportunity in the heart of Richmond Hill! Situated on a rare 1.51-acre corner lot on prestigious Bayview Ave with approx. 190 ft frontage and 362 ft depth, this expansive property offers outstanding potential for renovators, end users, or for future development. The existing residence spans over 3,400 sq ft and features a bright, character-filled layout with multiple living areas, abundant windows, and several wood-burning fireplaces. The home offers 4 bedrooms (orig. 5), 4 baths, a secondary kitchenette area, and a finished basement with plenty of additional recreation/storage space, ideal for extended family or flexible reconfiguration. The main floor includes a large kitchen with solid wood cabinetry, center island, and a spacious eat-in area with two walkouts to the deck/patio. Adjacent living and great rooms each offer fireplaces and walkout access, creating strong indoor-outdoor flow. A formal dining room with crown moulding, fireplace and floor-to-ceiling windows adds architectural appeal. Upstairs, the spacious primary suite features a sitting area, walk-in closet, fireplace, and ensuite bath. A second bedroom is also upstairs while the third and fourth bedrooms are on the main floor in their own wing. Outside, enjoy mature gardens, a stone retaining wall and a detached 2-car garage. Surrounded by established neighbourhoods and newer subdivisions, steps to transit and minutes to top schools, shopping, parks, and Hwy 404. A rare chance to update, reimagine, or invest in a premium lot in a prime location. (id:47351)
4106 Grandview Street N
Oshawa, Ontario
Experience breathtaking panoramic views from this rare 9.992-acre property, offering nearly flat, manicured tableland perched on a hill just minutes from the new 407 extension. This meticulously maintained 5-level side-split home features three bedrooms plus a den, a spacious living area, and a cozy family room with a fireplace and walkout to a large deck through double garden doors. Flooded with natural sunlight through oversized windows, the home boasts solid birch kitchen cabinetry, an eat-in area, and ample basement storage awaiting your personal touch. Recent upgrades include a new metal roof and aluminum gutter leaf guard (2021), ensuring low-maintenance living in a serene, family-oriented neighbourhood. The property is perfectly suited for both country living and urban convenience-only 30 minutes from Toronto and close to all amenities. A newer 42' x 24' barn equipped with hydro and hay loft provides exceptional utility, while offering unobstructed panoramic views, including a CN Tower skyline on clear days. With a confirmed drilled well delivering pure water and a huge garage with extra storage space, the land also presents an exciting opportunity to expand or build your dream custom home. This is a truly unique opportunity to embrace the best of rural tranquillity and city accessibility-ideal for families, hobby farmers, or investors. Don't miss out! (id:47351)
Lower Level - 44 Andy Crescent
Vaughan, Ontario
Spacious two-bedroom Legal basement apartment located in a quiet neighborhood with excellent connectivity. Close to shopping, restaurants, grocery stores, banks, parks, schools, transit, and other amenities. Minutes to Highways 427 and 407. Utilities to be shared, with tenant responsible for 35%. (id:47351)
Th6 - 94 Crescent Road
Toronto, Ontario
Enchanting South Rosedale boutique townhouse featuring over 2,300 square feet, just steps from Yonge Street. Perfectly tucked away, this bespoke residence, one of only ten exclusive suites, offers the very best that Rosedale has to offer in a truly serene setting. Step inside from your gorgeous front terrace, perfectly framed with lush garden beds and foliage, into a spacious and meticulously appointed ground-floor family room that allows for easy indoor/outdoor flow and includes a 2-piece powder room, plenty of closet space and a secondary entrance that takes you directly to your garage parking. Upstairs, you'll find an open concept main floor featuring an oversized living room with gas fireplace and window seating, a nicely proportioned dining room, a chef-inspired kitchen that includes beautifully upgraded appliances and a galley-style pantry providing ample storage with an aesthetically pleasing design, plus an additional 2-piece bathroom. Continuing upstairs, you'll find the residence is currently configured with a large primary bedroom with 4-piece ensuite bath plus an additional family room, office nook and additional bathroom. Previously a three-bedroom home, the floor plan offers great versatility that could see future owners easily add additional bedrooms as they see fit. Every detail of this finely crafted residence has been thoughtfully considered, making the space feel warm and inviting while highlighting the grandeur and elegance of the home. One car garage parking plus one storage locker are included. Experience the very best that South Rosedale has to offer with every amenity imaginable just a short walk away, including transit, Yonge Street shopping, restaurants and entertainment plus beautiful park space and easy access to downtown for commuters. (id:47351)
269 Front Street
Belleville, Ontario
Located in the vibrant Historic Downtown Belleville District, this Unique 2600 SF mixed-use building combines timeless character with modern upgrades. Offering both residential and commercial space, it is ideal for owner-occupiers, investors, or entrepreneurs seeking a distinctive live-work opportunity in a high-visibility location. The main level features an impressive commercial space perfect for retail, office, or studio use with high ceilings, exposed brick, 3 PC washroom, a kitchenette, and large front windows that flood the space with natural light. Blending original architectural elements with contemporary finishes, this area offers great flexibility for a variety of business types. The second and third levels feature a stylish two-level residential loft with open-concept living at its finest. With exposed brick, high ceilings, and east-west light exposure, this residence offers warmth, space, and urban charm. Hardwood floors span throughout. The Industrial style kitchen is fully equipped with sleek stainless steel appliances, open shelving, and a walk-in pantry, making it perfect for both daily living and entertaining. Guest bedroom/office and 3 PC modern bathrooms thoughtfully finished. The private primary bedroom is located on the third level, complete with 4 PC en-suite, sitting/yoga area, and Laundry. Additional upgrades include a durable membrane roof (approx. 10 years), and all windows and doors replaced within the past decade. Two forced-air gas furnaces, two central air units, and a heat pump (all 2019) ensure year-round comfort and efficiency. Whether you're looking to invest, live in, or operate a business, this historic gem blends location, character, and modern comfort in one rare offering. Includes back patio entrance and tandem parking. Close to trails, parks, golf courses, shopping, entertainment, public transportation, 2 hours to Ottawa or Toronto along with easy access to the 401 corridor, a true lifestyle investment opportunity. (id:47351)
804 - 1105 Jalna Boulevard
London South, Ontario
Fully renovated, 1 bedroom unit on the 8th floor with big private balcony and sunny south views. One underground exclusive parking space. Professionally renovated from top to bottom is sure to impress! Convenient condo fee is $591/mth which includes heat, hydro, & water (hot & cold) & one underground parking space. Underground parking garage has a free car wash area too! Meticulously maintained condo complex with newer windows, patio doors, & exterior concrete refurbishment. Minutes to HWY 401 & Victoria Hospital. Property tax is $1073/yr. (id:47351)
68 Beattie Crescent
Cambridge, Ontario
Beautiful corner model, expertly built by Mattamy Homes and ideally located in a sought after neighbouhood of Millpond in Hespeler. This thoughtfully designed home offers 4 bedrooms, a main floor family room, an eat-in kitchen, and a separate living room. The spacious primary bedroom features a 4-piece ensuite and walk-in closet. Convenient second-floor laundry and other 3 bedrooms completes the layout. California shutters in the many windows. Close to Guelph, Kitchener, Waterloo, HWY401. Steps to parks and trails. Elemetary schools are nearby! (id:47351)
53 - 920 Edinburgh Road S
Guelph, Ontario
Attention investors, U of G parents, first-time buyers, and downsizers! Discover this beautifully maintained 3+1 bedroom, 3-bath condo townhouse in the highly sought-after Towns at Foxbend community in Kortright West. Offering over 1,500 sq. ft. of thoughtfully designed living space and low condo fees, this home is a smart and stylish choice. Enjoy the open-concept main floor, featuring a bright kitchen and dining area that flows seamlessly into a spacious living room with large front windows. Step outside to the charming front porch, perfect for your morning coffee. Upstairs, you'll find three generous bedrooms and a full bath, ideal for families or guests. The finished lower level includes an additional bedroom with an egress window, a flexible office/rec room, and a convenient 3-piece bath. With two parking spaces right outside the back door and easy access to public transit, shopping, grocery stores, parks, and schools, this inviting home offers an unbeatable combination of comfort, convenience, and location. (id:47351)
509 - 125 Shoreview Place
Hamilton, Ontario
This 668 square foot lakeside condo in the Community Beach area of Stoney Creek combines style and convenience. It features a bright, open layout with one bedroom and a flexible den- perfect for a home office or reading nook. The modern kitchen is equipped with quartz countertops, subway tile backsplash and stainless-steel appliances, while the living room is highlighted by a stylish feature wall. The primary bedroom comes with a walk-in closet and ceiling fan and the bathroom includes a quartz vanity. Not to be missed are the updated light fixtures, laminate floors that provide warmth and ease of maintenance, and floor-to-ceiling windows providing loads of natural sunlight. Step out onto your private balcony where you can take in views of Lake Ontario. Residents can enjoy building amenities such as a rooftop patio, gym, and a party room for gatherings. This unit comes with one underground parking space and one locker. You'll love the location being able to walk along the waterfront, going to the beach and parks and quick access to the highway. RSA. (id:47351)
125 Shoreview Place Unit# 509
Stoney Creek, Ontario
This 668 square foot lakeside condo in the Community Beach area of Stoney Creek combines style and convenience. It features a bright, open layout with one bedroom and a flexible den—perfect for a home office or reading nook. The modern kitchen is equipped with quartz countertops, subway tile backsplash and stainless-steel appliances, while the living room is highlighted by a stylish feature wall. The primary bedroom comes with a walk-in closet and ceiling fan and the bathroom includes a quartz vanity. Not to be missed are the updated light fixtures, laminate floors that provide warmth and ease of maintenance, and floor-to-ceiling windows providing loads of natural sunlight. Step out onto your private balcony where you can take in views of Lake Ontario. Step out onto your private balcony where you can take in views of Lake Ontario. Residents can enjoy building amenities such as a rooftop patio, gym, and a party room for gatherings. This unit comes with one underground parking space and one locker. You’ll love the location being able to walk along the waterfront, going to the beach and parks and quick access to the highway. Don’t be TOO LATE*! *REG TM. RSA (id:47351)
150 St Margarets Road
Hamilton, Ontario
LOCATION! Luxury Living at Its Finest in Ancaster. This elegant custom-built residence by one of Ancaster's premier builders sits on a prestigious, quiet dead-end street adjacent to the Hamilton Golf & Country Club. Offering over 4,100 sq. ft. of refined living space plus a beautifully finished lower level, this exceptional home showcases outstanding craftsmanship throughout, including 10-foot ceilings, oversized doors, custom millwork, crown moulding, and wide-plank blonde oak flooring. The chef's kitchen is the heart of the home, featuring custom cabinetry, high-end stainless steel appliances, and a full servery connecting to a walk-in pantry, glass-enclosed wine room, and formal dining room - ideal for entertaining. The inviting family room impresses with a coffered ceiling, gas fireplace, and views of the private backyard and covered patio. The main floor also includes a den/office/library, mudroom with secondary entrance, and two elegant bathrooms. Expansive windows flood the home with natural light. Upstairs are four spacious bedrooms, each with private ensuite and walk-in closet. The primary suite is a true retreat, complete with a fireplace, sitting area, custom walk-in closet, and luxurious 4-piece ensuite with double sinks and a freestanding soaker tub. A convenient laundry room serves the upper level. The finished lower level offers over 2,000 sq. ft. with 9-foot ceilings, a large recreation area, home gym, 4-piece bathroom, ample storage, and walk-up access to the oversized heated double garage with rear yard access. Step outside to a private backyard oasis with mature trees, covered patio, outdoor kitchen space, and stone fireplace - perfect for year-round enjoyment. This remarkable home delivers unmatched quality, luxury, and location in one of Ancaster's most desirable settings. (id:47351)
725 - 8188 Yonge Street
Vaughan, Ontario
Welcome to 8188 Yonge St! This is a luxury 1 Bed condo with pool views and big balcony space. Designed with an open-concept layout, this suite is filled with natural light and finished with upscale touches throughout. The modern kitchen features quartz countertops, premium stainless steel appliances, and a Samsung washer and dryer. Residents enjoy exceptional amenities, including a lush yoga and garden areas, a co-working space, fitness centre, party lounges, and24-hour concierge service. Located on vibrant Yonge Street, you're steps from parks, trails, shopping, dining, public transit, and major highways. Internet is included. No Parking available for this unit. (id:47351)
399 Bathurst Street
Toronto, Ontario
Exceptional Take-Out Sushi business in one of Toronto's largest hospitals. Newly built in 2025 with brand-new fixtures and equipment. Weekly sales of more than $7000. Extremely low Rent $2,500/month (including all TMI and utilities) Opened in Apr 2025. Now operated by the headquarters and looking for a franchisee. High-income customers. Steady and reliable traffic. Short operating hours, Monday to Friday, 9:30 am to 7 pm. Closed on Weekends & holidays. Easy operating business. Will provide full training. Prime location with growth potential. Generous and cooperative landlord. Lease remaining for 9 years. (id:47351)
86 Carraway Crescent
South Dundas, Ontario
PERFECT STARTER HOME FOR FIRSTIME HOME BUYERS. 3 BEDROOM TOWNHOUSE WITH A MAINTENANCE FREE FENCED IN BACKYARD AND NEWER DECK WITH REAR GATE ACCESS TO MERKLEY STREET. (id:47351)
64 Copeman Crescent
Barrie, Ontario
Welcome to 64 Copeman Crescent - a stunning 2-bedroom open-concept raised bungalow offering the main floor only for lease. Nestled in a quiet, family-friendly neighbourhood, this bright and inviting home features vaulted ceilings, a spacious open layout, and a sun-filled kitchen with walk-out to a private deck overlooking a fenced backyard. Ideal for comfortable everyday living and entertaining. Conveniently located close to parks, schools, shopping, transit, and major commuter routes, making it perfect for professionals, couples, or small families. No Pets, No Smoking. Tenant to pay 2/3 of utilities. A fantastic opportunity in a desirable area- this is a must-see! (id:47351)
2066 Postilion Street
Ottawa, Ontario
This upgraded townhome offers refined living with 9-foot ceilings on the second floor and a thoughtfully designed layout throughout. The Chef's Centre kitchen features quartz countertops and modern finishes, opening to a bright main level with hardwood flooring and oak railings. The spacious primary retreat provides a private and comfortable escape, while second-floor laundry adds everyday convenience. A fully finished basement expands your living space, and the home is equipped with a gas fireplace, BBQ gas line, and refrigerator ice maker line. A well-appointed home in a growing Richmond community close to schools, parks, and amenities. (id:47351)
948 Seagrave Lane
Ottawa, Ontario
Welcome to this beautifully finished end-unit townhome in the growing community of Richmond. This thoughtfully designed residence features hardwood flooring throughout the main floor and finished basement, complemented by oak railings and a modern Chef's Centre kitchen with quartz countertops and ample workspace.The second floor offers the convenience of laundry on the bedroom level, while the fully finished basement provides flexible living space ideal for a home office, gym, or additional family room. An ideal opportunity for buyers seeking low-maintenance living with premium finishes in a family-friendly neighbourhood close to parks, schools, and commuter routes. (id:47351)
188 Remi Crescent
Timmins, Ontario
You deserve to buy new! This 2024 modular home (not pre-owned) offers affordability, comfort, lower monthly energy cost, efficiency and great value! Your next chapter starts here in this thoughtfully designed 2024 modular home built to withstand northern Ontario's climate, and is designed to prevent heat loss in -40 Celsius weather. The ground under the mobile home will be covered with hard foam insulation, offering energy savings that truly sets this home apart from older models that were built before energy efficiency became important. This affordable 960 square feet opened concept 2-bedroom, 2- 4 piece bathrooms mobile home shows very well and is ready for immediate possession. You will enjoy the kitchen cabinets, natural wood-finish kitchen cabinets and the elegant crown molding lends a warm and timeless feel throughout this unit. You will enjoy the spacious living room and other features including, a built-in dishwasher, a built-in microwave, make up air ventilation system, vault ceiling in the living and plenty of natural light and the skirting is insulated. The primary bedroom has a 4 piece en-suite bathroom and a walk-in closet. The asking price includes the HST see offer remarks. (id:47351)
106/107 - 30 West Beaver Creek Road
Richmond Hill, Ontario
Second Floor Walk-Up Office Space In The Heart Of Richmond Hill. Rare Small Office Space W/4 Privates. There Is No Elevator. Note: TMI includes gas but Hydro separately metered. (id:47351)
1 - 2184 Postmaster Drive W
Oakville, Ontario
Absolutely Stunning!! Welcome to this brand new Branthaven executive townhouse, a highly sought-after Westmount neighbourhood with HUGE BACKYARD. Nestled in a family-friendly, mature enclave, this 2-storey home offers over 1,800 sq. ft. of beautifully designed living space featuring 3 spacious bedrooms and 3 bathrooms. Step into the bright, modern kitchen, complete with beautiful cabinetry, quartz countertops, and a charming eat-in dining area perfect for family gatherings. The grand family room impresses with hardwood flooring, and expansive windows that flood the main level with natural light. Ascend the extra-wide oak staircase to the upper level, where you'll find three generous bedrooms, including a luxurious primary suite with a spa-inspired ensuite bathroom. An additional full bathroom completes the upper level. Located near top-rated schools, scenic parks, and walking trails, this home is perfect for families. Enjoy proximity to all amenities including shopping, restaurants, hospital, public transit, and major highways ensuring ultimate convenience. Don't miss your chance to call this spectacular home yours book your showing today! (id:47351)
172 Charmaine Road
Vaughan, Ontario
Stunning family home in prestigious Islington Woods! Bright and inviting with large windows, granite countertops and backsplash, pot lights, and hardwood floors. Enjoy a beautifully landscaped lot and a finished basement with kitchen and bar. Brand new furnace and A/C. Close to parks, schools, and all amenities - an absolute must-see! (id:47351)
1215 - 80 Harrison Garden Boulevard
Toronto, Ontario
Welcome to Tridel's Skymark! Bright and Spacious 1Bed+Den (2nd Bedroom) 675Sqft w/ functional and open concept layout. Modern Kitchen w/ Granite Centre Island w/ breakfast bar. Huge Den w/ French doors that can easily be used as a true 2nd bedroom-very rare for a 1+1 layout. Spacious Primary bedroom with double wide closets and an oversized window. Quiet North Exposure away from Hwy 401, offering cleaner air, less noise, and beautiful skyline views over Yonge & Sheppard and nearby parks. Freshly painted throughout and featuring newly installed bedroom carpet (never used) - truly move-in ready. Large ensuite laundry space with extra storage for convenience, 1 Parking and 1 Locker Included. It's truly a luxury building with hotel style amenities: Indoor pool, full size Gym, Golf room, Bowling alley, tennis court, party room, games room and more! Easy Access To Sheppard-Yonge Subway Station & Hwy 401, Just Steps To Whole Foods, Parks, Schools, Restaurants, Shops & More!. It's a triple A Location! (id:47351)
Lower - 6 Hollingsworth Circle
Brampton, Ontario
Available February 1st! Beautifully maintained, partially furnished 1-bedroom basement apartment in a quiet, family-friendly neighborhood. Features a private entrance, full washroom, kitchen with flat-top stove, one parking space, and laundry access. Steps to public transit and just minutes to Mount Pleasant GO Station. Close to parks and schools. Ideal for a couple or two individuals. Basement Tenant to pay 30% of utilities. (id:47351)
4 Hilda Street
St. Catharines, Ontario
Charming bungalow featuring 2 bedrooms, 1 bathroom, a versatile attic space, and a spacious, light-filled sunroom wrapped in windows, totaling over 1,300 sq ft of above grade living space! (as per floor plans). As you approach the house, you are welcomed by a covered front porch that leads you into a bright living room featuring stylish new flooring. The eat-in kitchen opens up into a spacious sunroom overlooking a private, generously sized backyard—perfect for entertaining and gatherings. The home has a large primary bedroom , a second comfortable bedroom, a full bathroom and a bonus attic space that could have many uses. Freshly painted throughout. Fenced-in yard for added privacy. The driveway could accommodate 4 cars. The garage is currently used as a workshop but can easily be converted back to a garage. Conveniently located close to shops, parks, schools, and major highways. Move in ready. Make it yours! (id:47351)
403 - 302 Essa Road
Barrie, Ontario
Welcome to the Gallery Condominiums, Barrie's art inspired community. This beautifully designed unit offers 2 bedrooms and two full bathrooms, totalling 1158 sq. ft. The large open concept kitchen offers high end cabinetry, sleek quartz countertops, a timeless white backsplash, upgraded stainless steel appliances, and an abundance of storage. Flawless vinyl floors flow throughout main living areas while the smooth ceiling and pot lights compliment the space. The master boasts a large walk-in closet, and a spa-like ensuite. Enjoy the serene South Western exposure from your oversized covered balcony while BBQing and entertaining friends and family. A nature lover's dream as wildlife often frequent the 14 acres of protected park land. Life at the Gallery Condominiums includes access to the 11,000 sq. ft. roof top patio overlooking the City of Barrie and offering picturesque views of Kempenfelt Bay. Condo living can be this perfect! (id:47351)
121 Luzon Avenue
Markham, Ontario
Welcome to this luxury 3,492 sq.ft. ARISTA Baywood Model in prestigious Boxgrove Village, featuring a rare 890 sq.ft. ground-floor commercial flex space-ideal for retail, office, studio, medical, or professional use. The storefront faces Copper Creek Drive with large display windows and strong exposure. Enjoy exceptional parking with an attached 2-car garage plus a 4-car driveway (up to 6 total). The main level offers a bright open-concept great room with hardwood floors, elegant wall trims, and a statement staircase with wrought-iron pickets.The upgraded chef's kitchen features granite countertops, stainless steel appliances, mosaic backsplash, a large island, and a stylish breakfast area. This level also includes 2 full bedrooms, laundry room, and a walkout to a balcony features motorized retractable screens that keep out mosquitoes and snow, allowing you to enjoy fresh air year-round while maintaining complete privacy (you can see out, but others can't see in). The upper level includes a bright media loft with a designer wood-accent wall, two generous bedrooms. The primary suite offers a custom geometric feature wall, a walk-in closet, and a luxury 5 piece ensuite with double vanities, glass shower, and deep soaker tub. A standout highlight is the expansive third-floor rooftop terrace, providing private outdoor living ideal for entertaining, dining, gardening, children's play, or creating a custom rooftop lounge. A large outdoor storage shed is included. This property follows layout: Ground Floor - 890 sq.ft. commercial unit flex space, 2-car garage (plus 4-car driveway); Main Floor - Great room, kitchen, breakfast, bedroom, study/office, laundry, balcony; Upper Floor - Media loft, 2 large bedrooms, 2 full baths (incl. primary ensuite) and Oversized private terrace with storage shed. VTB may be considered for qualified buyers on a fast closing, terms to be negotiated. Furniture package available for purchase at buyer's option; pricing negotiable. (id:47351)
311 - 20 Bruyeres Mews
Toronto, Ontario
Experience the ultimate urban lifestyle at The Yards at Fort York, where modern design meets one of Toronto's most vibrant waterfront communities. This bright, sun-soaked unit features a sleek open-concept layout, soaring 9-foot ceilings, and floor-to-ceiling windows that capture the neighborhood's incredible energy, Bedroom And Living Both Lead Out To A Large Terrace (24X9). Unbeatable convenience is at your doorstep with a flagship Loblaws, LCBO, and rapid transit just steps away, alongside the scenic trails of the Bentway and waterfront. Residents enjoy exclusive access to "Club Y" amenities, including a premier fitness center and a stunning rooftop terrace with BBQs and skyline views. Perfectly positioned and impeccably finished, Unit 311 is a must-see sanctuary for those seeking the best of downtown living. (id:47351)
00 Albert Street
Arnprior, Ontario
This newly created lot in the charming town of Arnprior offers a wonderful opportunity to build the home you've been dreaming about. Tucked away on a quiet, established street, the setting strikes that rare balance between privacy and convenience. Just moments from the Madawaska River, you'll enjoy easy access to the Ottawa River-perfect for boating, kayaking, fishing, or simply soaking in the beauty of the water and surrounding nature. With 75.32 feet of frontage and a depth of 90.03 feet, the lot provides a versatile footprint for a variety of home designs. Mature trees grace the property, adding natural character and a sense of timelessness that's hard to replicate. All of this is just minutes from downtown Arnprior, with close proximity to schools, the hospital, shops, and everyday amenities-making it an ideal location for families, professionals, or those looking to create a peaceful retreat close to town. A rare opportunity to build in a well-established neighbourhood while enjoying the lifestyle and natural beauty that makes Arnprior so special. (id:47351)
131 Burns Drive
Mcnab/braeside, Ontario
Welcome to this sprawling bungalow located in highly sought-after Dochart Estates, within the riverside community of Braeside. Set on an impressive 2.25 acre lot, this property offers exceptional space, privacy and peaceful country setting just minutes for the Town of Arnprior. The main level offers a functional layout with three generously sized bedrooms, primary bedroom with updated ensuite, main floor laundry well appointed kitchen with oversized island, open to dining room, cozy living room with natural gas fireplace leads to the show stopping sunroom which provides the perfect year round retreat- ideal for morning coffee, quiet reading, or entertaining which enjoying views of the surrounding landscape. The fully finished basement significantly expands the living space, featuring a large family room, gym area, office/den and powder room and ample storage, making it perfect for large families, hobbies or work from home flexibility. Step outside to your private backyard oasis, complete with an in-ground pool and hot tub, making this home a dream for summer living, relaxing evenings. and hosting family and friends. The expansive lot offers plenty of room to roam, garden, or simply enjoy the tranquility of the established estate community. This exceptional property combines space, comfort, and lifestyle in one of the areas most coveted neighbourhoods- an ideal opportunity for those seeking refined rural living with modern convenience. (id:47351)
2184 Postmaster Drive Unit# 13
Oakville, Ontario
ABSOLUTELY STUNNING!! Brand new Branthaven 2 story executive townhouse, situated in a family friendly mature enclave in the sought after Westmount neighbourhood. This RARE GEM, boasts over 1585 square feet hosting 4 spacious Bedrooms + 3 Bathrooms permitting an abundant amount of living space. BRIGHT, Elegant Gourmet kitchen featuring luxurious upgraded cabinets, Stainless Steel Appliances, Quartz countertops, a sizable prep centre Island and a quaint Eat-In Dining area. WELCOME to the grand family room offering 10' ceilings, hardwood floors and large windows allowing substantial amount of natural light throughout the main level. Climb the high quality extra wide OAK stair case to the second level of Luxury! The Upper Level houses 4 spacious bedrooms including the Magnificent Primary Bedroom featuring a spa-like ensuite + guest bathroom on second level. Lower level basement is ideal for storage or can be completed for additional living space. TOP RATED SCHOOLS, parks, trails are minutes away.....perfect for raising a family. Situated close to amenities - hospital, shopping, public transit, restaurants & easy access to major HWYS. Don't Miss Out on the opportunity to call this HOME! Book Today. TRULY SPECTACULAR! (id:47351)
Main Floor - 132 Spears Street
Toronto, Ontario
Fantastic 2 bedroom unit available for lease. Open concept kitchen, dining, and living areas.1/2 backyard included. The landlord is willing to rent the whole house to one family if preferred-to be negotiated. This bright and functional main floor rental is located on a quiet street in Toronto, offering comfortable living in an established neighbourhood. Utilities included (except coin operated laundry), providing added value and predictable monthly costs. Conveniently situated close to public transit, schools, parks, and local amenities, this home is ideal for professionals, couples, or small families seeking a well-connected location with everyday conveniences nearby. (id:47351)
5267 Brookwood Court
Mississauga, Ontario
Welcome to 5267 Brookwood Court Dr, First Time Offered. A stunning, fully renovated 2-storey detached home nestled in a desirable neighborhood offering modern upgrades from top to bottom. Featuring a brand new furnace (2025) and a fully finished basement with the potential for a separate side entrance, this home is perfect for extended family or future rental income. Ideally situated close to major highways, shopping, schools, and all essential amenities. (id:47351)
2106 - 27 Korda Gate
Vaughan, Ontario
Welcome to Charisma Condos - Phase 5, the most refined release in this prestigious master-planned Vaughan community. This brand new, never-lived-in 1-bedroom suite offers a sophisticated and highly functional layout, featuring one full bathroom ideal for modern living.Thoughtfully designed with open-concept living, dining, and kitchen spaces, the suite showcases premium contemporary finishes, including quartz countertops and backsplash, appliances, and an elegant kitchen island with additional storage. The spacious bedroom (10' x 11') easily accommodates a Enjoy your private balcony, offering a peaceful retreat with elevated views.One parking space is included, along with high-speed internet( included Rent) for added convenience. Residents will soon enjoy an exceptional collection of resort-style amenities, including a state-of-the-art fitness centre, yoga studio, golf simulator, party and dining rooms, theatre, study and office spaces, kids' play areas, pet spa, outdoor pool, and 24-hour concierge service.Ideally located steps from Vaughan Mills Shopping Centre, restaurants, and the VIVA Bus Terminal, with quick access to Highways 400 & 407 and a short commute to Vaughan Metropolitan Centre Subway Station, this home offers unmatched connectivity for commuters and lifestyle seekers alike.An outstanding opportunity to lease a premium luxury suite in one of Vaughan's most desirable communities. (id:47351)
33 - 3900 Savoy Street
London South, Ontario
Welcome to this beautifully designed, newly built 2-bedroom, 2.5-bath stacked townhouse located in the Most Vibrant community of Lambeth. Just steps from scenic walking trails and only minutes from top-ranked Lambeth Public School, this home also offers quick access to Highways 401 and 402, Close to Victoria Hospital, Amazon Fulfillment Centre and Maple Leaf Foods Processing Plant. The main floor features a bright and spacious family room with oversized windows, along with a modern eat-in kitchen complete with white cabinetry, a designer backsplash, a centre island, abundant storage, and brand-new stainless steel appliances. On the lower level, the primary suite boasts a walk-in closet and a luxurious ensuite with a granite vanity and glass/tile shower, while the second bedroom also includes a walk-in closet and a private 3-piece ensuite with a soaking tub. Occupancy is available starting 1st September 2025, making this the perfect opportunity to move into one of London's most desirable and growing neighbourhoods. (id:47351)
