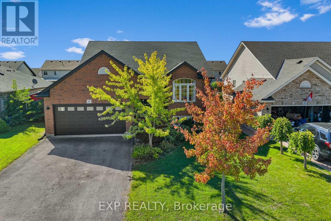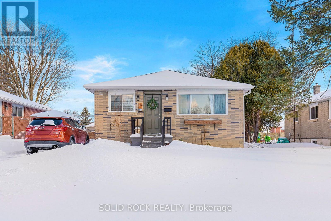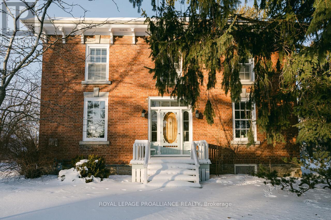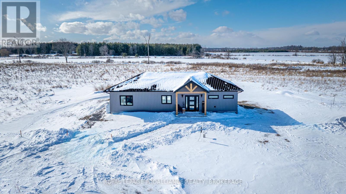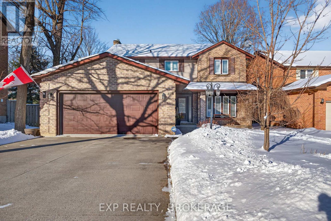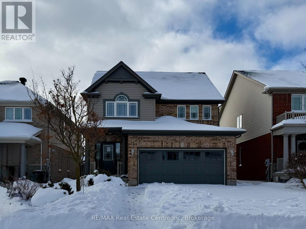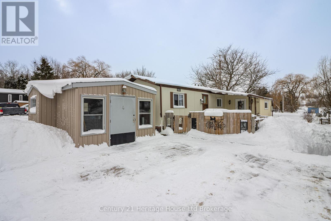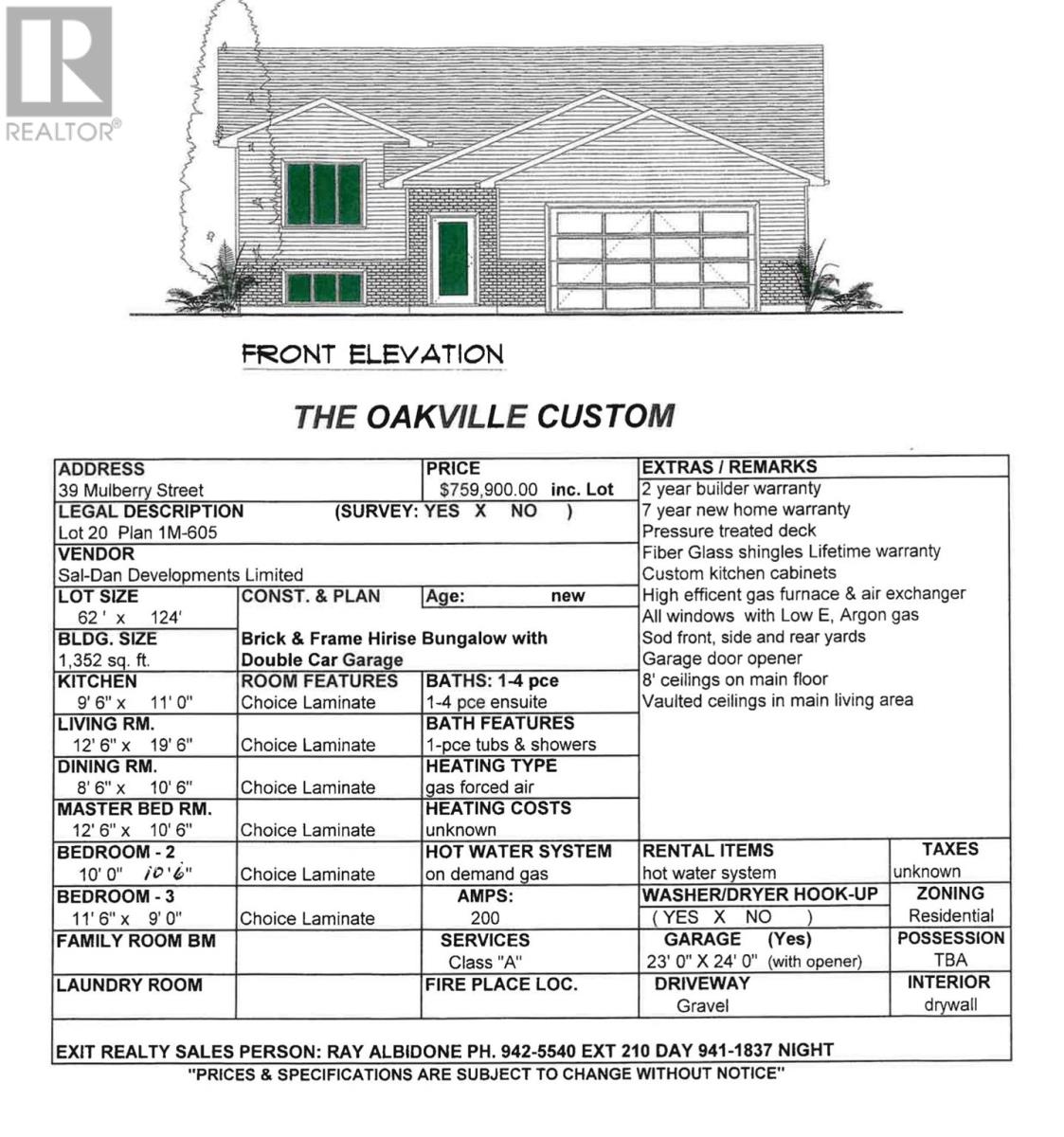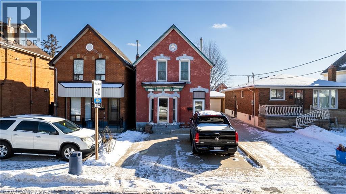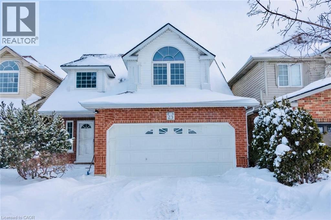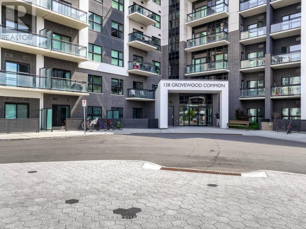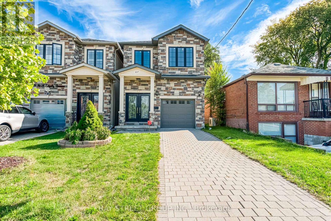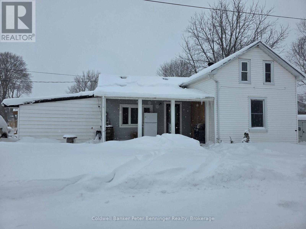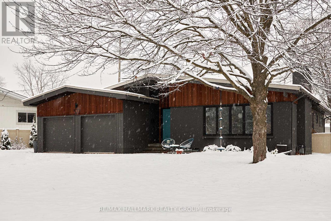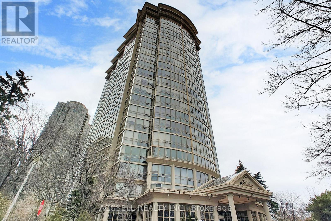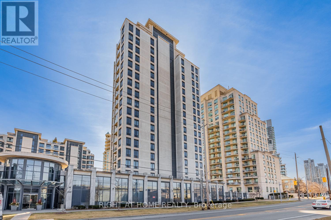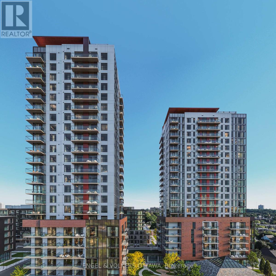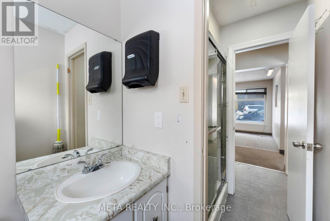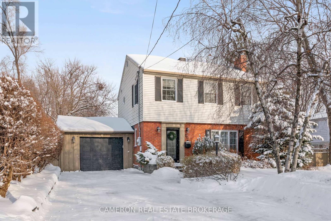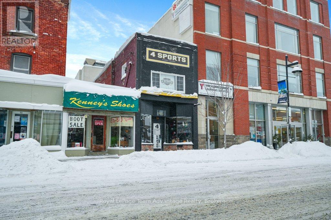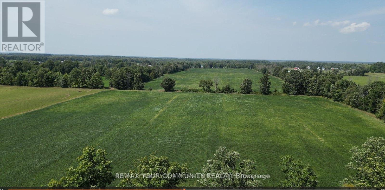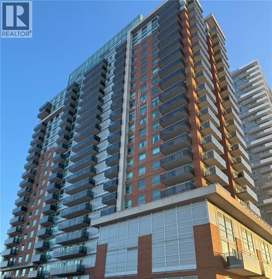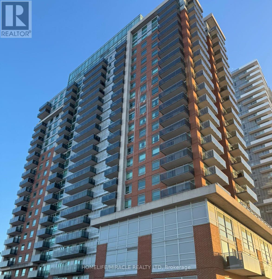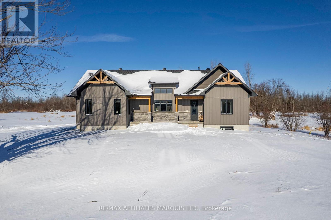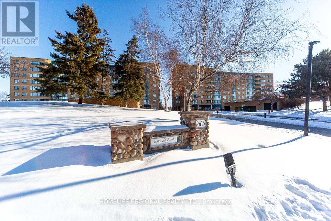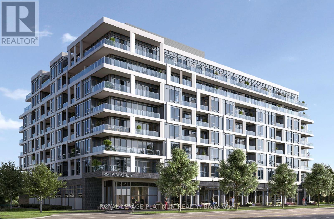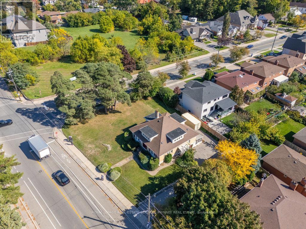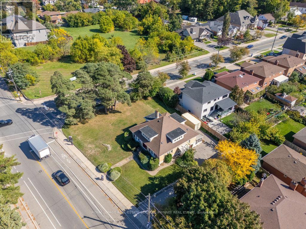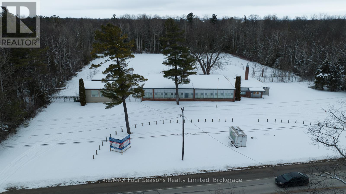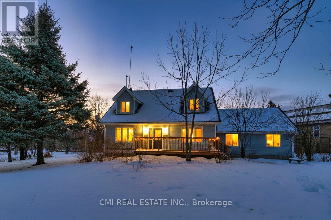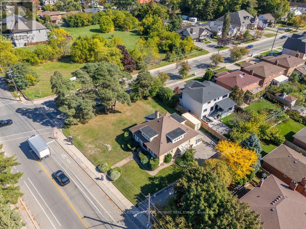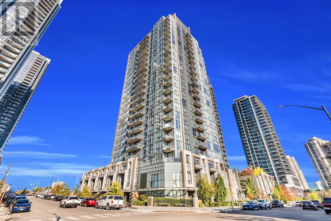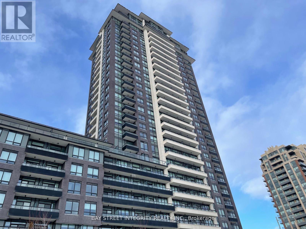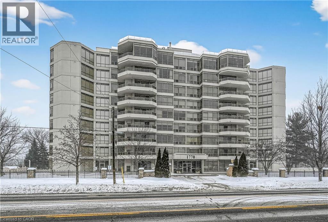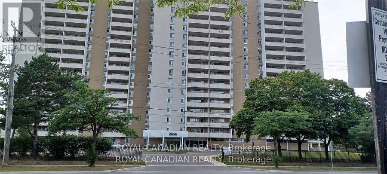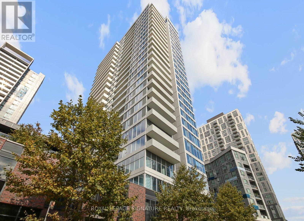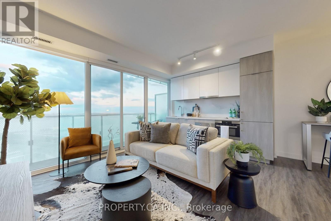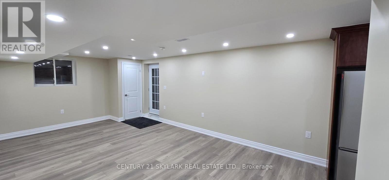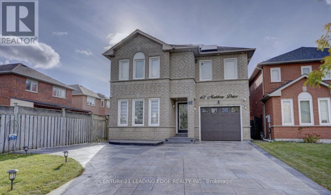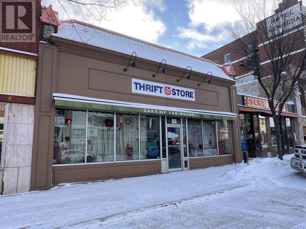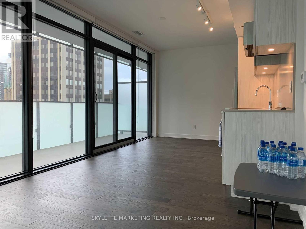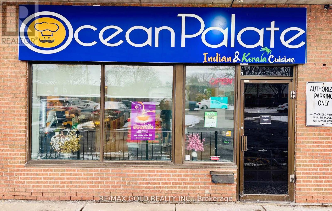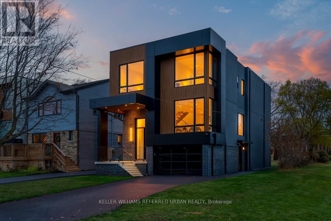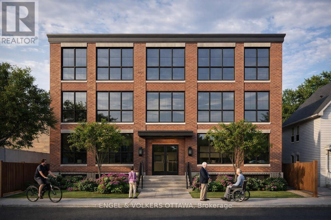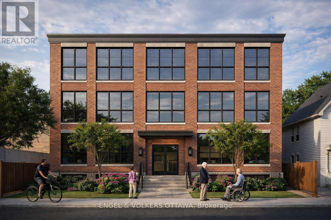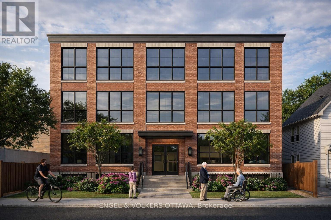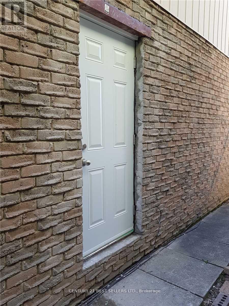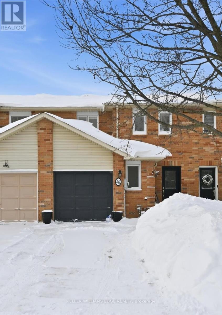8 Lindan Street
West Lincoln, Ontario
This is a home that grows with you - Welcome to 8 Lindan Street! Tucked into a quiet, family-friendly pocket of Smithville, this beautifully maintained raised bungalow offers over 2,400 sq ft of finished living space, making it easy to say yes to kids, guests, hobbies, and the occasional overnight grandparent. At the centre of the home is a bright, eat-in kitchen that actually works for real life-refinished oak cabinetry, warm wood countertops, a generous breakfast bar, and storage for everything from school snacks to holiday hosting. Patio doors lead to a covered deck and fully fenced backyard, perfect for coffee-fueled mornings, summer BBQs, kids at play, and evenings that stretch a little longer. Upstairs, you'll find three spacious bedrooms, including a primary bedroom on the main floor, plus a comfortable living room that keeps everyone connected. Downstairs is where the magic happens: a sun-filled fourth bedroom or home office, oversized windows, and a huge family room with a natural gas fireplace-ideal for movie nights, teenage hangouts, or creating a future in-law or guest space with flexibility to grow alongside your family. A dedicated laundry area and interior access to the insulated 1.5-car garage keep daily life running smoothly. Lovingly cared for and thoughtfully updated, with roof (2019) and furnace and A/C (2023) already done, this home checks the big boxes before you even move in. Add in a sunny southern-exposure lot, nearby parks, schools, and everyday amenities, and you've got a neighbourhood where bikes ride freely and roots are meant to be planted .More space. More flexibility. More future. (id:47351)
63 Bisley Crescent
Brockville, Ontario
There's something very sincere about 63 Bisley Crescent. It sits on a peaceful, tree-lined street where things feel settled and familiar. There's a sense that this home is meant to be enjoyed, not overthought. The main floor is bright and comfortable, with three well-proportioned bedrooms, generous closets and a wholesome living space that feels warm and inviting. There's room to relax, to gather, and to settle into your routine without feeling boxed in or overwhelmed. The bright, eat-in kitchen is cozy and unfussy in the best possible way, offering an eclectic style, space for the home cook to create delicious meals, and a seating area for family or friends to keep the chef company. There's a consistency here that makes the whole house feel connected; the charm you feel on the main floor carries straight through to the lower level. The finished basement provides a different kind of warmth that's anchored by a beautiful natural gas fireplace. Add in the bar with it's (still functioning) retro bar fridge, and suddenly you've got the perfect spot for casual get-togethers, game nights, or just winding down at the end of the day with your latest bingeworthy show. It's a space that feels social and comfortable without being showy. Outside, the backyard offers a private place to enjoy the warmer months, with a gazebo that's ready for evening drinks, weekend hangs, or a quiet coffee in the shade. And while the home has plenty of charm, it also comes with peace of mind: a new furnace, new eavestroughs, and a replaced sewer line to the road mean that the bulk of the big-ticket items have already been taken care of. Located close to schools, parks, and everyday amenities, Bisley Crescent strikes that sweet spot between convenience and calm. This is a home that feels welcoming, well cared for, and easy to picture yourself in, whether you're just breaking into the market, wanting to start a family, or looking to downsize. Homes like these don't stay on the market for long. (id:47351)
374 Bloomfield Main Street
Prince Edward County, Ontario
Located on a rare 1 acre parcel in the centre of Bloomfield, this restored Victorian residence offers space, character, and thoughtful updates in one of Prince Edward County's most walkable communities. The home features 4 bedrooms and 3 bathrooms, including a flexible main floor bedroom or office and a charming rear addition that enhances everyday flow. The kitchen has been updated with ceiling height cabinetry, modern finishes, and an eat-in dining area, well suited for both daily use and hosting. Upstairs are three well proportioned bedrooms, a cozy reading nook, and a five piece bathroom highlighted by a classic clawfoot tub. Other improvements include natural gas heating, central air, and municipal water. Outdoors, the expansive backyard delivers a true in town acreage feel with mature trees, raised deck, stone patio, side porch, and open views across neighbouring fields. Just steps from Bloomfield's shops, dining, and shopping scene, with wineries, beaches, and outdoor destinations only minutes away. A move in ready opportunity offering strong value in a highly sought after County location. (id:47351)
292 Kyes Road
Front Of Leeds & Seeleys Bay, Ontario
Modern Country Living on 25 Acres - Just Minutes from Gananoque. Welcome to the perfect blend of contemporary comfort and peaceful rural living. This recently built, slab-on-grade bungalow sits on a stunning 25-acre property, offering space, privacy, & low-maintenance living - all just 5 minutes east of the town of Gananoque & approximately 30 minutes from downtown Kingston. Step inside to a bright, open-concept home featuring laminate flooring throughout (completely carpet-free) with tile in the bathrooms, all warmed by in-floor radiant heating for year-round comfort. The heart of the home is a stylish modern kitchen designed for both everyday living entertaining. You'll love the quartz countertops, elegant tile backsplash, slow close cupboard drawers & large center island, plus a full set of new LG appliances included. The spacious primary bedroom retreat offers a beautifully finished ensuite with, double sinks, quartz countertops, custom tiled shower with sliding glass door. From the ensuite, you'll appreciate the smart layout leading directly into a convenient & functional shared laundry room & walk-in closet. Two additional generously sized bedrooms provide flexibility for family, guests, or office/gym space, with one featuring a door to the side yard for private access. The second bathroom is equally impressive, showcasing a pocket door, quartz counters, & a stylish freestanding tub. This home also features A/C, a storage shed & 9000 recently planted trees. Built for easy ownership, the home exterior features board & batten-style vinyl siding & a durable metal roof, ensuring long-term, low-maintenance living. If you've been searching for modern finishes, efficient design, & acreage close to town - this property delivers it all. (id:47351)
578 Sycamore Street
Kingston, Ontario
Welcome to 578 Sycamore Street, a beautifully maintained detached two-storey home located in Kingston's highly sought-after Bayshore Estates subdivision. This is the perfect family home, which offers the rare combination of privacy, lifestyle, and comfort. Backing directly onto a tranquil green space this is one of only five houses on the street with no rear neighbours. From the moment you arrive, the curb appeal and quiet setting create a sense of calm and exclusivity that is hard to find. Inside, the home features five bedrooms and four bathrooms, including an impressive primary retreat with a spacious walk-in closet and a large ensuite designed for relaxation. The layout flows effortlessly, ideal for both everyday living and entertaining, while the fully finished basement adds exceptional value with additional living space and a private sauna. This is a home designed for balance, comfort, and wellness. Step outside to your private backyard oasis, where a beautifully maintained in-ground pool, expansive deck, and peaceful green space backdrop create the perfect setting for summer gatherings or quiet evenings at home. Recent updates provide peace of mind, including central air conditioning in 2023, pool upgrades from 2022 to 2024, kitchen appliances in 2022, and a roof replaced in 2017. Located in Kingston's desirable west end, this home is minutes from Collins Bay Public School, Frontenac Secondary School, Collins Bay Marina, Amherstview Golf Club, The Landings Golf Club, and a full range of dining and shopping options. Whether you are a growing family, a young professional, or looking to enjoy a relaxed lifestyle in a welcoming community, this property delivers on every level. (id:47351)
44 Dominion Drive
Guelph, Ontario
Welcome to 44 Dominion Drive, a beautifully situated family home on one of the most desirable streets in the neighbourhood, set on a generous 40 x 127 ft lot in Guelph. The main floor offers a functional and well-designed layout featuring a welcoming living room, a convenient powder room, and a spacious kitchen with a dedicated breakfast area and walk out access to the backyard-ideal for everyday living and entertaining. Upstairs, you'll find four generously sized bedrooms, including a primary retreat complete with a 4-piece ensuite, while the remaining bedrooms are serviced by an additional 4-piece family bathroom. Parking is abundant with a four car driveway and double car garage, providing excellent convenience for families and guests alike. Located on a quiet, highly sought after street, this home is surrounded by top rated public and Catholic schools, with quick access to the 401, shopping, parks, and all essential amenities just minutes away. A fantastic opportunity to secure a well-located family home in a strong, established community. (id:47351)
4 Tropicana Cres - 596101 Highway 59
East Zorra-Tavistock, Ontario
Welcome to 4 Tropicana Crescent in Sunpark Hidden Valley Estates, outside of Woodstock. This well-maintained leasehold modular home offers approximately 1,000 sq. ft. of comfortable, clean living space with a functional layout. The home includes a bright open-concept living area with a natural gas fireplace, a spacious kitchen, in-suite laundry, and two bedrooms with ample closet space. Enjoy parking for up to three vehicles and a quiet crescent location within this established community. An excellent opportunity for low-maintenance living, completely move-in ready. (id:47351)
39 Mulberry St
Sault Ste. Marie, Ontario
New subdivision next to hospital. If purchased early will still have some interior choices. Great family home close to schools, shopping & hub trail. (id:47351)
126 Tisdale Street N
Hamilton, Ontario
Welcome to 126 Tisdale Street North — a solid opportunity in the heart of Hamilton’s rapidly revitalizing East End. This property offers a blend of character and potential, featuring 4+1 bedrooms and 2 bathrooms, making it ideal for first-time buyers, investors, or renovators looking to add value. Conveniently located just minutes from downtown Hamilton, transit, schools, parks, and everyday amenities, this home sits in a growing neighbourhood with strong upside. Featuring a functional layout with bright living spaces, generous room sizes, and a private backyard, it provides a great foundation to personalize or modernize. Whether you’re looking to move in, rent out, or reimagine the space, this is a chance to secure a property in an increasingly sought-after area with excellent access to shops, dining, and major commuter routes. (id:47351)
23 Marsh Crescent
Guelph, Ontario
23 Marsh Cres is a spectacular 3-bedroom family home nestled on a quiet crescent in a highly sought-after south-end neighbourhood! The covered porch, curb appeal & double-car garage welcomes you to the home! Step into the impressive grand 2-story foyer. You’ll immediately notice the great open-concept layout & abundance of light. Bright & airy living room boasts an arched entryway, solid hardwood floors, massive window overlooking the backyard & charming gas fireplace. Perfect place to cuddle up to on a chilly evening! Open to spacious eat-in kitchen offering maple cupboards, backsplash, double bank of large pot drawers & Lazy Susan for additional storage. Large breakfast bar offers seating for casual dining & entertaining. Sliding doors off dining area lead to beautiful backyard. Completing this level is 2pc bath. Upstairs you’ll find the master retreat featuring gleaming hardwood floors, soaring cathedral ceilings, beautiful arched window & large W/I closet. 4pc ensuite with skylight, large vanity, separate shower & deep soaker tub! There are 2 other good-sized bedrooms with large windows & double closets. 3pc main bathroom also features skylight & extra-large vanity. Completing this level is an open loft area that could be used as an office or playroom. Enjoy relaxing on back deck & take in views of the fully fenced backyard. Perfect place to BBQ with friends & family. Walking distance of Sir Isaac Brock Public School, Colonial Drive Park & St. Ignatius of Loyola Catholic School. Enjoy living in a quiet neighbourhood while being surrounded by amenities such as grocery stores, restaurants, banks, fitness centres, health clinics, LCBO, Theatre & more! Close to 401 making it an ideal location for commuters! Basement not included. (id:47351)
112 - 128 Grovewood Common Crescent
Oakville, Ontario
Location, Location, Location! Clean and Cozy, Spacious 1 Bedroom + Den Condo. Mattamy Bower Condo. Bright, 595 Sqft + 172Sqft Patio Offering Indoor & Outdoor Living At Its Best. This Modern 1Bed+Den Unit Features An Upgraded Kitchen Cabinets &Island W/Additional Storage. GE Profile Appliances & Backsplash. Master Bedroom With Custom Curtains & Semi Ensuite Feature.Upgraded Trim/Doors/Handles, Light Fixtures!! Unit Is Very Close To One Of The Exit Door And Can Be Accessed Without Going Through Lobby. The parking Spot Is RightAcross The Elevator. Excellent Location Only 5 Mins From Oakville GO. Community Centre, Schools, Hwy 403/407. (id:47351)
67 North Edgely Avenue
Toronto, Ontario
Move into this gorgeous custom built 4-bedroom executive home! Top to bottom upgrades. All LED lights, Smart tech w/ 4-camera internet/recording surveillance and Smart thermostat. Open concept Main Floor W/10 Ft Ceiling. Double Layer Solid Wood Kitchen Cabinet W/Quarta Top & Center Island. Canadian A-Grade Hardwood Floor.Family Rm W/ Gas Fireplace.Tampered Glass Railing. Ensuite W/Jacuzzi,Skylight, Frameless Glass ShowerAll, 2nd FL toilets w/ BI power outlets ready for bidet install.Finished walk-up basement with separate entry, 2 Bedrooms and 1 washrooms.offering excellent potential for rental income . Very deep backyard suitable for in-laws suite, w/ Bbq gas line and total privacy behind trees. Entry Door Fm Garage. Quiet & friendly area w/ front facing green playground. Steps to school, 20 Minutes To Downtown & 2 Minutes Walk To Ttc & Shopping. Minutes of driving to beach, parks & major retailers. (id:47351)
450 Victoria Street N
Arran-Elderslie, Ontario
Lovely century home on a large waterfront lot in Paisley is now available for you to enjoy! Seller is finishing up a few cosmetics but you'll want to see this well priced home, and maybe you'll take over a bit of painting or trim? From the covered front porch you'll walk in to a large eat-in kitchen with a pantry! Primary and second bedrooms are on the main floor, with laundry facilities making up part of the Primary Suite. Large living-room showcases original features along with a glowing gas fireplace. Back of the house has a spacious three season enclosed Sunroom with views across the back yard to the pergola and Willow Creek! Upstairs is a roomy loft with water views, leading to bedroom number three! Tucked away is a practical storage room/closet. Lot is flat with sloping banks leading down to Willow Creek which is perfect for fishing or frogging! Beautiful setting well placed near the grocery store and other downtown amenities, yet quietly tucked away. Older detached garage adds icing on the cake! Welcome home! (id:47351)
377 Summit Avenue
Ottawa, Ontario
FULLY FURNISHED - ALL INCLUSIVE UTILITIES - Chalmers Mid Century Modern Bungalow in the heart of prestigious Alta Vista! 4 bed/3 FULL BATH is pro designed, making it the IDEAL TURN-KEY residence! Be welcomed into this architectural gem with soaring 12 ft ceilings w/ EXPOSED CEDAR BEAMS spanning the entire main-entertaining space! The OPEN CONCEPT kitchen feat. HIGH END SS APPLIANCES complete w/ GAS RANGE, & BUILT-IN CONVECTION OVEN & MICRO! Cozy up to TWO WOOD-BURNING FIREPLACES! The MAIN FL DEN is the ideal work from home office! The Master Retreat is SPACIOUS w/ DBL CLOSETS & DBLE SINK ENSUITE! The lower level feat. an additional 1600 sqft of living space: family room, full bathroom, 2nd mini Office, rec/play room, 2 STORAGE ROOMS & spacious LAUNDRY w/ FREEZER & AMPLE STORAGE! Walk to 3 hospitals: CHEO, Riverside & General. 1 km from Rapid Transit Station, 10 min. to D-TOWN; TOP Schools and dog-friendly Grasshopper Park 700m walk! (id:47351)
1804 - 50 Eglinton Avenue W
Mississauga, Ontario
Welcome to The Esprit at 50 Eglinton Ave W - an exceptional opportunity to own in the heart of Mississauga at an unbeatable price. This spacious 1 bedroom, 1 bathroom suite offers well-designed living space, making it larger than many newer 1-bedroom condos on the market. With an open-concept layout and floor-to-ceiling windows, the unit is filled with natural light and offers comfortable, functional living. Maintenance fees include high-speed internet, Cable & all utilities except hydro (approx. $60/month), providing excellent value and predictable ownership costs. This is a rare chance to own for less than the cost of renting- ideal for first-time buyers or savvy investors looking for strong rental demand in a high-growth area. Residents enjoy premium amenities including 24-hour concierge, cardio room with separate weight room, library, indoor pool, party room, and beautifully landscaped grounds. Located steps to Square One Shopping Centre, restaurants, cafes, grocery stores, parks, and entertainment, with quick access to Highway 403, 401, and QEW. Future Hurontario LRT and multiple transit options make commuting across the GTA easy and convenient.Whether you're looking to stop paying rent or add a solid asset to your investment portfolio, this is an outstanding value in one of Mississauga's most sought-after communities. Own now-this opportunity won't last. (id:47351)
1503 - 2087 Lake Shore Boulevard W
Toronto, Ontario
Breathtaking water views throughout day & night! Embrace the serenity of waterfront living at The Waterford Towers, This exquisite & spacious 682 Sqft 1-bedroom, 1-bath rounded suite offers a lifestyle beyond compare, every inch speaks of sophistication and comfort.. Open balcony for stunning south west vistas. Condo permits private BBQs on the balcony so you can Bbq to your heart's content all year round using your private gas hook up This is your front-row seat to mesmerizing sunsets and city lights. The beauty continues inside, where you'll discover a meticulously updated unit. Murphy bed / Hardwood flooring / Custom closets. Enjoy the convenience of 2 lockers and Very Convenient Parking (Right Next To Building Entrance) . Plus, with the TTC streetcar right at your doorstep, you'll have seamless connectivity to downtown, ensuring that every day becomes an extraordinary adventure. This unit Is A Must See! (id:47351)
1008 - 1360 Carling Avenue
Ottawa, Ontario
Welcome to The Talisman! A brand new 23-storey building pre-leasing for April 1st, 2026. This 1 bedroom, 1 bathroom apartment is located on the 10th floor and features luxury vinyl flooring, a modern kitchen with 4-piece stainless steel appliances, a kitchen island and a south-east balcony! Enjoy the convenience of the main floor gym, secure entry and a community lounge. **Offering 6 Months of Free Parking** Underground parking available for $225/month (EV parking possible). Storage lockers available for $40/month. Available April or May 1st 2026. Amazing location - quick access to Hwy 417, minutes to shopping centres, 10 minutes to Carleton University. Application requirements include: ID, proof of income, completed application and credit check. Pet friendly! Photos are renderings and not of the exact unit. See floor plan attached for exact layout. Unit is under construction until April 1st. No in person viewings are possible. Model suite can be available to view by appointment. (id:47351)
4 - 1641 Victoria Park Avenue
Toronto, Ontario
UNBEATABLE VALUE in this prime East York location! Bright and spacious 3-bedroom unit featuring fresh paint, a newer kitchen, and an updated bathroom. Conveniently located near Eglinton & Victoria Park with easy access to public transit, shopping, groceries, and the upcoming Eglinton LRT. Quick drive to the DVP and Eglinton Square. Parking included. Additional monthly utility charge of $225. Move in immediately! (id:47351)
601 James Street
Cornwall, Ontario
MODERN FAMILY HOME IN RIVERDALE! Are you in the market for a beautiful 2-storey home with an attached garage that's situated on an established street in one of the City's most premier neighbourhoods within walking distance to Riverdale Park, Schools, Public Transit and the Canal Lands + the Waterfront Trail? This tastefully modernized + well maintained home still retains much of its original character and is simply in move-in condition. Features include a gorgeous eat-in kitchen complete with two tone cabinetry + stone countertops, a dining area with french doors leading to the private rear yard oasis, a bright living room warmed by a cozy gas fireplace and overlooking the quiet street, 3 good sized bedrooms, 2 full updated baths, a mostly finished basement, a f.a. gas furnace with central a/c, many updated windows + doors, a heated garage and so much more! The pet friendly rear yard is fully fenced, treed + partially hedged and hosts a ground level patio area, there's a beautiful shed on a slab and plenty of space for the kids to play. Sale incudes appliances and California shutters. Sellers require SPIS signed & submitted with all offer(s) and 2 full business days irrevocable to review any/all offer(s). (id:47351)
54 James Street
Parry Sound, Ontario
Established Sports Retail & Service Business and building - Parry Sound. 4 Sports is a well-established community-trusted sports retailer serving Parry Sound for over ten years. Built with hockey at its core the business offers equipment sales, skate sharpening, fittings and year-round support for players, families and teams. The business operates year-round expanding beyond hockey into summer sports while also providing custom apparel services including custom jerseys and team wear, in-house embroidery, heat pressing for businesses, organizations, teams and individuals creating diversified, consistent revenue streams. With a local arena now maintaining year-round ice demand for hockey services, sales and skate sharpening is expected to grow into a true 12-month operation. The current owners are seeking to transition the business to new owners who value sport, community and Parry Sound. A strong foundation, loyal customer base and proven systems are in place-offering an excellent opportunity for a passionate owner-operator or young family to continue a respected local legacy. (id:47351)
274 Huffman Road
Stone Mills, Ontario
Are you looking for property in a great location to build your dream home? Located on a year-round municipal road, this beautiful property offers almost 50 acres of farm land with 651 feet of road frontage. Whether you are looking to cultivate your dream farm or invest in a rural getaway or build your dream home, this property allows you the flexibility to make it your own, currently property used for rotating crop of corn and soya (id:47351)
215 Queen Street E Unit# 707
Brampton, Ontario
Welcome to the enchanting Desirable Rhythm Condos by Mattamy, nestled in the heart of Downtown Brampton. This delightful 537 sq. ft. one-bedroom, one-bathroom suite is bathed in sunlight throughout the afternoon, thanks to its west-facing windows that offer picturesque views of lush trees and a serene residential area. The suite boasts gleaming stainless-steel appliances and a spacious primary bedroom complete with a deep walk-in closet and a semi-ensuite four-piece bathroom. Convenience is key with one underground parking space located near the entry door and an included locker for extra storage. Revel in the absence of carpet, adding to the modern appeal of this charming abode. The condo offers a host of amenities including a concierge, Gym, Yoga room, Party room, and top-notch security. Enjoy the convenience of being within walking distance to shops, restaurants, a hospital, and transit options, with the 410 just a short drive away. Come and experience the perfect blend of comfort and convenience at Desirable Rhythm unban Condos. The landlord is now offering an exciting lease-to-own opportunity for new tenants. (id:47351)
707 - 215 Queen Street E
Brampton, Ontario
Welcome to the enchanting Desirable Rhythm Condos by Mattamy, nestled in the heart of Downtown Brampton. This delightful 537 sq. ft. one-bedroom, one-bathroom suite is bathed in sunlight throughout the afternoon, thanks to its west-facing windows that offer picturesque views of lush trees and a serene residential area. The suite boasts gleaming stainless-steel appliances and a spacious primary bedroom complete with a deep walk-in closet and a semi-ensuite four-piece bathroom. Convenience is key with one underground parking space located near the entry door and an included locker for extra storage. Revel in the absence of carpet, adding to the modern appeal of this charming abode. The condo offers a host of amenities including a concierge, Gym, Yoga room, Party room, and top-notch security. Enjoy the convenience of being within walking distance to shops, restaurants, a hospital, and transit options, with the 410 just a short drive away. Come and experience the perfect blend of comfort and convenience at Desirable Rhythm unban Condos. The landlord is now offering an exciting lease-to-own opportunity for the new tenants. (id:47351)
16119 Eamer Road
South Stormont, Ontario
Welcome to your private country retreat - where modern living meets wide open space. This stunning 2024 custom-built ICF home offers the perfect blend of quality construction, thoughtful design, and breathtaking acreage, all set on 55 acres in the peaceful community of Lunenburg. With approximately 2,500 sq. ft. of living space, this home features 3+2 spacious bedrooms and 3 beautifully finished bathrooms (with a rough in for another full bath in the basement), making it ideal for families or anyone craving space to grow. Built with Insulated Concrete Form (ICF), the home delivers exceptional energy efficiency, superior soundproofing, and long-term durability - a rare and highly sought-after upgrade that offers both comfort and peace of mind.The heart of the home is the bright, modern kitchen, designed for both everyday living and entertaining. Expansive windows throughout flood the space with natural light while showcasing the surrounding countryside and endless views. The layout is functional, open, and welcoming - perfect for hosting, relaxing, and making memories. Step outside and experience the true value of this property: 55 acres of privacy, recreation, and potential. Whether you dream of hobby farming, hunting, hiking your own trails, creating a homestead, or simply enjoying unmatched peace and quiet, this land offers a lifestyle that's increasingly hard to find. Located just a short drive from Cornwall and within reach of Ottawa, this property provides the perfect balance of rural serenity and city convenience. This is more than just a home - it's a long-term lifestyle investment. A rare opportunity to own a brand new, energy-efficient home on a truly remarkable parcel of land. Come experience what country living was meant to be. ** This is a linked property.** (id:47351)
202 - 1665 Pickering Parkway
Pickering, Ontario
Affordable Condo living tons of natural light. Large Floor to ceiling windows. Approx. 1243 sq feet. Open concept Ft 2 Bedrooms/2Baths with W/I closets. This also offers 2 underground parking spaces, a private balcony with western exposure for that extra sun. In-suite laundry room with extra storage this one checks all the boxes. (id:47351)
Lph 10 - 500 Plains Road E
Burlington, Ontario
Discover this brand new 1-bedroom condo with parking in Burlington's most sought-after new development, where Lasalle meets the Harbour. This spacious floor plan includes a private balcony, an open-concept design, 9' ceilings, high-performance laminate flooring, sleek designer cabinetry, quartz countertops, and stainless steel appliances. The oversized balcony offers stunning views and plenty of space for outdoor seating, perfect for enjoying summerdays. Take in the views from the Skyview Lounge and Rooftop Terrace, which features BBQs, diningareas, and sunbathing cabanas. The building also boasts a Fitness Centre, Yoga Studio, Co-Working Lounge, Boardroom, Party Room, and a Chef's Kitchen for your convenience andentertainment. Pet-friendly with a dedicated dog washing station at the street entrance, Northshore Condosoffers sophisticated, modern living with scenic views of the Burlington Golf and Country Club'sfairways. Located just moments from Burlington Beach, LaSalle Park & Marina, and MapleviewMall, you'll have easy access to the GO Train, QEW, Hwy 403, as well as nearby restaurants, shops, schools, and more. (id:47351)
160 King Street E
Mississauga, Ontario
Exceptional Freestanding Building in Prime Mississauga Corridor! This remarkable freestanding property presents a rare opportunity in one of Mississauga's most dynamic and rapidly evolving areas. Positioned on a prominent, high-traffic street surrounded by new developments, the building offers unmatched visibility and versatility for a variety of professional or commercial uses (permission required). Previous permitted uses include lawyer, accountant, consulting. Ideally located minutes from the Cooksville GO Station, and just steps from the Hurontario LRT line and the planned Dundas LRT line (with a future stop one block away), the property provides superb connectivity throughout the city and the Greater Toronto Area. Convenient access to major highways and one of Mississauga's busiest intersections further enhances its accessibility and appeal. The interior features seven spacious offices, two washrooms, and a full kitchen, making it well-suited for office, medical, or professional service use. A new gas furnace installed ensuring year-round comfort and efficiency. Situated on a prominent corner lot, the property benefits from outstanding exposure, with hundreds of vehicles passing daily. There is potential to expand the driveway for additional parking and create a secondary access point, maximizing both functionality and long-term value. (id:47351)
160 King Street E
Mississauga, Ontario
Exceptional Freestanding Building in Prime Mississauga Corridor! This remarkable freestanding property presents a rare opportunity in one ofMississauga's most dynamic and rapidly evolving areas. Positioned on a prominent, high-traffic street surrounded by new developments, thebuilding offers unmatched visibility and versatility for a variety of professional or commercial uses (permission required). Previous permitteduses include lawyer, accountant, consulting. Ideally located minutes from the Cooksville GO Station, and just steps from the Hurontario LRT lineand the planned Dundas LRT line (with a future stop one block away), the property provides superb connectivity throughout the city and theGreater Toronto Area. Convenient access to major highways and one of Mississauga's busiest intersections further enhances its accessibilityand appeal. The interior features seven spacious offices, two washrooms, and a full kitchen, making it well-suited for office, medical, orprofessional service use. A new gas furnace installed ensuring year-round comfort and efficiency. Situated on a prominent corner lot, theproperty benefits from outstanding exposure, with hundreds of vehicles passing daily. There is potential to expand the driveway for additionalparking and create a secondary access point, maximizing both functionality and long-term value. (id:47351)
3267 Mosley Street
Wasaga Beach, Ontario
Discover an exceptional investment opportunity in the heart of Wasaga Beach with this remarkable four-acre institutional property that presents unlimited potential for the discerning developer or entrepreneur. This substantial parcel, currently zoned for institutional use, welcomes a diverse range of possibilities including medical facilities, nursing homes, funeral services, or other community-oriented enterprises. The existing schoolhouse structure on the property offers a solid foundation for renovation, allowing investors to reimagine the space according to their unique vision. For those considering alternative directions, the potential for mixed-use commercial development adds another layer of appeal to this already compelling offering. The generous lot size provides ample room for expansion, future development phases, or the creation of inviting outdoor spaces that could enhance any institutional or commercial operation. Abundant parking possibilities ensure that visitors, staff, and clients will find convenient access to your establishment. Location proves paramount with this property, and the surroundings deliver impressive value. Situated within comfortable walking distance of Playtime Casino and the renowned beach areas, foot traffic and visibility come naturally. The anticipated arrival of major retail development in the area signals strong economic growth and increasing demand for services in this thriving community. Nearby amenities include established grocery shopping at Real Canadian Superstore and easy access to Wasaga Beach Provincial Park. At this dramatically reduced price point, the value proposition becomes undeniable for investors seeking to establish a presence in one of Ontario's most beloved beach communities. (id:47351)
4810 Mohrs Road
Ottawa, Ontario
Looking for quiet rural living while still being close enough to commute? Just 20 minutes from Kanata, this 3-bed, 2-bath home offers plenty of potential for those looking to personalize and update a country property to their taste. The attached garage with inside access provides everyday convenience, and inside you'll find abundant natural light and hardwood floors on both levels. Backing onto the beautiful Ottawa River, this property offers peaceful rural surroundings with stunning natural views, while still being close to essential amenities such as a bank, gas stations, grocery store, LCBO, and post office. (id:47351)
160 King Street E
Mississauga, Ontario
This exceptional property sits on an expansive 0.32 acre corner lot and offers remarkable versatility. Formerly used as an office, it can be easily used as a charming and spacious family home. The main level features generous principal rooms, including formal living and dining areas, a bright kitchen, and a welcoming family room that could also serve perfectly as a home office. Find three large bedrooms and a well-sized full bathroom on the second floor. The lower level includes two additional rooms ideal for a recreation space, home gym, or hobby area. A new gas furnace installed for added comfort and efficiency. A separate entrance connects to the tandem two-car garage, complemented by a large driveway that accommodates four or more vehicles with the option to expand if desired. Located just steps from parks, walking trails, shopping, and the upcoming Hurontario LRT, this property offers easy access to the Cooksville GO Station and all nearby amenities within walking distance. (id:47351)
1811 - 5033 Four Springs Avenue
Mississauga, Ontario
Welcome to this Stunning 1 Bedroom + Den Suite at Amber Condos by Pinnacle Uptown perfectly nestled in the heart of Mississauga's Vibrant Uptown community. This contemporary residence showcases breathtaking, Unobstructed southwest views through floor-to-ceiling windows that fill the home with abundant natural light. The spacious open-concept layout is enhanced by 9-foot ceilings and sleek laminate flooring throughout. The modern kitchen features stainless steel appliances, elegant quartz countertops, and ample cabinetry - ideal for those who love to cook and entertain. The versatile den offers the perfect space for a home office, reading nook, or creative studio. The bright primary bedroom includes a well-designed closet for generous storage. Enjoy added convenience with a dedicated parking space and a storage locker. Located just steps from Square One, top restaurants, banks, and public transit, with easy access to Highways 403, 407, and 401 - this exceptional suite blends modern luxury with urban convenience. (id:47351)
320 - 15 Water Walk Drive
Markham, Ontario
Students welcome. Virtual tour available. Free internet,Stunning Condo in Prime Unionville Location! ** Enjoy Luxury Living with Top-Rated Schools, Easy Access to Highways 7/404/407, Public Transit, Dining, Shopping, and Entertainment ** This Unit Boasts a Rooftop Deck, Pool, Games Room, Gym, and Party/Meeting Facilities, All with 24-Hour Concierge Service ** Flex Space Can Be Used as a Den or Converted into a Second Bedroom ** Don't Miss Out on This Move-in Ready Gem! (id:47351)
1770 Main Street W Unit# 105
Hamilton, Ontario
Welcome to 1770 Main Street West, Unit 105 a spacious and light-filled 1-bedroom, 1-bathroom condo offering comfort and convenience. The open layout features a modern kitchen with stainless steel appliances, in-suite laundry, and plenty of storage including a walk-in closet. Enjoy the ease of main-floor living with a private balcony overlooking greenspace, perfect for relaxing outdoors. This updated unit also comes with parking and is ideally located close to shopping, hospitals, McMaster University, and major highways, making it an excellent choice for professionals, students, or downsizers alike. (id:47351)
307 - 2550 Pharmacy Avenue
Toronto, Ontario
Well-maintained 1-bedroom condo with 1 parking spot. Features a large balcony, eat-in kitchen, and generous living space. Building amenities include 24/7 security, cameras, outdoor pool, exercise room, sauna, car wash area, party room, and tennis court. Conveniently located near schools, hospital, shopping, and major highways. (id:47351)
2510 - 20 Tubman Avenue E
Toronto, Ontario
Luxury living at The Wyatt Condos in the heart of the sought after Regent Park community. This bright and modern north-west corner suite offers two bedrooms, two full bathrooms, and a large balcony with breathtaking views. Floor to ceiling windows flood the space with natural light and showcase incredible views from every room. The functional layout is paired with contemporary designer finishes throughout, creating a sleek and comfortable living environment. Residents enjoy premium amenities including concierge service, party and meeting rooms, fully equipped gym, theatre room, games room, bike storage, and a rooftop patio. Ideally located just steps to Dundas and Queen, with easy access to transit, dining, shops, and downtown conveniences. (id:47351)
2209 - 15 Queens Quay E
Toronto, Ontario
Welcome To Pier 27 Premium Waterfront Living At One Of Toronto's Most Sought-After Addresses. Beautiful 2 Bedroom Corner Suite Offers Floor-To-Ceiling Windows W/ Unobstructed Views Of Lake Ontario And The CN Tower. One Of The Building's Most Desirable Layouts, The Suite Features A Generous Wrap-Around Terrace Plus A Separate Balcony, 9 Ft Ceilings, And Thoughtful High-End Finishes Throughout. Parking Spot & Locker Included! Enjoy 5 Star Amenities Including Indoor And Outdoor Pools, State-Of-The-Art Gym, Sauna, Outdoor BBQ Terrace, 24-Hour Concierge, And Visitor Parking. Unbeatable Location Steps To Union Station, Harbourfront, Waterfront Running And Biking Trails, Ferry Terminal, And Many Of The City's Best Restaurants And Cafés. Priced To Sell. Open House Sunday February 1, 2-4 PM By Appointment Only. (id:47351)
Lower Level - 1282 Hilton Lane
Oakville, Ontario
Brand new, never-lived-in basement apartment with a private separate entrance. This bright and spacious unit features an open-concept living area and a modern, functional kitchen equipped with quartz countertops and brand new stainless steel appliances. A washer and dryer are conveniently tucked away in custom cupboard space, maximizing the kitchen's clean and open feel. The hallway leads to two generously sized bedrooms and a fully upgraded bathroom featuring a sleek modern vanity and glass-enclosed shower. Contemporary laminate flooring runs throughout the unit, creating a clean, airy, and cohesive living space. Perfect for tenants seeking comfort, style, and privacy in a thoughtfully designed living space. Close to all amenities including QEW, Oakville hospital, highly ranked schools, parks/trails and shopping. (id:47351)
Bsmt - 42 Matthew Drive
Vaughan, Ontario
Bright, well-kept, and decently sized basement apartment in a highly convenient East Woodbridge location. Features a functional open-concept living room with kitchen, one bedroom, and a 3-piece washroom. Includes ensuite laundry and a separate entrance for added privacy. Situated directly across from Blue Willow Public School and steps to Giovanni Caboto Park, with grocery stores, transit, and everyday amenities all within walking distance. One parking space included. Practical and comfortable living in a quiet, family friendly neighbourhood. (id:47351)
133 Main Street South
Kenora, Ontario
Prime Commercial Opportunity in the Heart of Kenora! Discover exceptional potential with this high-exposure commercial property, ideally situated on bustling Main Street in the vibrant core of Kenora. Offering approximately 4,500 sq. ft. of versatile space across two levels, this property presents endless possibilities for a wide range of ventures. The main level features 3,585 sq. ft. of open-concept space, perfect for retail, office, or restaurant use — adaptable to your business vision. The upper level has previously served as a shipping and receiving area with dedicated office and staff space, providing added functionality and convenience. Additional highlights include: Ample storage areas at the rear of the main floor Private parking with convenient lane access Unmatched visibility and foot traffic in a prime downtown location Whether you're looking to invest, expand, or start fresh, this property offers a rare opportunity to establish your presence in one of Kenora’s most desirable commercial areas. Invest on Main Street — your business belongs here. Taxes are $11,908.07 in 2025. Possession- after March 1 st , 2026 Heat is natural gas Electrical is 200 amp. (id:47351)
812 - 25 Richmond Street E
Toronto, Ontario
Rarely offered northwest corner 1-bedroom suite, 527 sq.ft. with a massive 299 sq.ft. wrap-around balcony. Welcome to Yonge + Rich, where unparalleled luxury meets city living. Enjoy soaring ceilings, floor-to-ceiling windows, gourmet kitchens, and spa-inspired bathrooms. Experience the very best of downtown Toronto just steps from the subway, PATH, Eaton Centre, University of Toronto, Financial District, and Entertainment District. This exceptional corner unit offers both style and convenience in one of the city's most coveted locations. (id:47351)
2732 Barton Street E
Hamilton, Ontario
Excellent opportunity to own a quick-service restaurant in a busy, high-traffic location near Barton St. & Centennial Pkwy N.45-seat capacity with a commercial kitchen featuring a 12-ft hood and ample storage. Surrounded by residential areas, schools, industrial zones, and shopping plazas, with easy highway access. Low rent of $3,400/month (all inclusive). LLBO option available. Plenty of parking. All equipment and machines are owned and included. Well-maintained interiors, strong repeat customer base, great cash flow, and excellent growth potent (id:47351)
33 Twelfth Street
Toronto, Ontario
The Bases Are Loaded: Custom Luxury Design W/ High End Features & Finishes Throughout, Secluded Backyard Oasis W/ In-Ground Saltwater Pool & An Incredible Location South-Of-Morrison (SOMO) Backing Onto Rotary Peace Park W/ Baseball, Tennis & So Much More Right Across From The Lake! Jaw-Dropping & Exquisite Décor That Is Nothing Short Of Spectacular! Nearly 4,000 Total Sq. Ft. Of Contemporary Living Space W/ No Expense Spared: Jenn Air Pro Appliance Package, In-Floor Heating In Primary Ensuite & Integrated Speaker/Security System. 15-20 Mins To Downtown/Airport. Highly Sought-After Lakeside Neighbourhood. Life Is So Much Cooler By The Lake! Step Up To The Plate! This Modern Stunner Is A Grand-Slam! (id:47351)
243-245 Hinchey Avenue
Ottawa, Ontario
PERMIT READY, SITE PLAN APPROVED 16 UNIT DEVELOPMENT SITE SITUATED IN THE HEART OF HINTONBURG. Welcome to 243 - 245 Hinchey Avenue, two side-by-side lots being sold together in one of Ottawa's most vibrant and evolving neighborhoods. Together, the lots offer approximately 0.146 acres (6,330 sq. ft.) of prime urban land with a combined frontage of 65.92 feet and a depth of 96 feet. This central location is steps from Tunney's Pasture, LRT transit, Scott Street amenities, and Wellington Village shops and restaurants, offering unbeatable walkability and convenience. Whether you're looking to build and hold or sell completed units in a high-demand area, this property checks all the boxes. This project is eligible for CMHC's MLI Select program, offering lucrative 40-50 year financing options. (id:47351)
243-245 Hinchey Avenue
Ottawa, Ontario
PERMIT READY, SITE PLAN APPROVED 16 UNIT DEVELOPMENT SITE SITUATED IN THE HEART OF HINTONBURG. Welcome to 243 - 245 Hinchey Avenue, two side-by-side lots being sold together in one of Ottawa's most vibrant and evolving neighborhoods. Together, the lots offer approximately 0.146 acres (6,330 sq. ft.) of prime urban land with a combined frontage of 65.92 feet and a depth of 96 feet. This central location is steps from Tunney's Pasture, LRT transit, Scott Street amenities, and Wellington Village shops and restaurants, offering unbeatable walkability and convenience. Whether you're looking to build and hold or sell completed units in a high-demand area, this property checks all the boxes. This project is eligible for CMHC's MLI Select program, offering lucrative 40-50 year financing options. (id:47351)
243-245 Hinchey Avenue
Ottawa, Ontario
PERMIT READY, SITE PLAN APPROVED 16 UNIT DEVELOPMENT SITE SITUATED IN THE HEART OF HINTONBURG. Welcome to 243 - 245 Hinchey Avenue, two side-by-side lots being sold together in one of Ottawa's most vibrant and evolving neighborhoods. Together, the lots offer approximately 0.146 acres (6,330 sq. ft.) of prime urban land with a combined frontage of 65.92 feet and a depth of 96 feet. This central location is steps from Tunney's Pasture, LRT transit, Scott Street amenities, and Wellington Village shops and restaurants, offering unbeatable walkability and convenience. Whether you're looking to build and hold or sell completed units in a high-demand area, this property checks all the boxes. This project is eligible for CMHC's MLI Select program, offering lucrative 40-50 year financing options. (id:47351)
Lower - 48 Marrakesh Drive
Toronto, Ontario
Prime North Agincourt Location! Legal 2-bedroom basement apartment with a private separate entrance. Features include a full 4-piece washroom, bright and airy layout, and laminate flooring throughout. Located in a safe and quiet neighbourhood, with convenient access to schools, parks, public transit, supermarkets, restaurants, and major highways. Tenant responsible for 30% of utilities. (id:47351)
38 Grindstone Way
Hamilton, Ontario
Welcome to this beautiful two-storey, 3+1 freehold townhome with over 2100 sq ft of living space, in this sought-after Waterdown West neighbourhood. Step into a welcoming foyer with double closet, convenient inside garage access, and a main-floor powder room designed for everyday ease. A separate dining room flows seamlessly into the generous living room, both showcasing new engineered hardwood flooring and creating a warm and inviting space. The refreshed eat-in kitchen is equipped with a new fridge and stove and features a sliding-door walkout to the patio, ideal for indoor/outdoor living. Upstairs, you will find three bedrooms, two bathrooms, and a linen closet for added storage. The spacious primary bedroom offers an oversized closet and a private two-piece ensuite. The finished lower level adds impressive versatility with a large, cozy recreation room, a three-piece bathroom, and a separate flex room (or fourth bedroom) with closet, perfect for a teenage retreat or guest space. Outside, enjoy a fully fenced backyard with an attractive stone patio, ideal for relaxing or entertaining. Additional updates include a freshly painted interior, new windows in 2023 (excluding basement), and updated lighting and front door. Ideally located, this home invites you to truly enjoy life. Steps from the neighbourhood park and playground, scenic Rockcliffe Trail walks, and close to everyday shopping. Convenient access to transport links, highway 403, and school bus routes. A perfect balance of comfort, convenience, and lifestyle. (id:47351)
