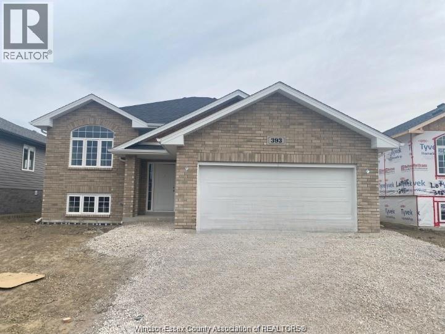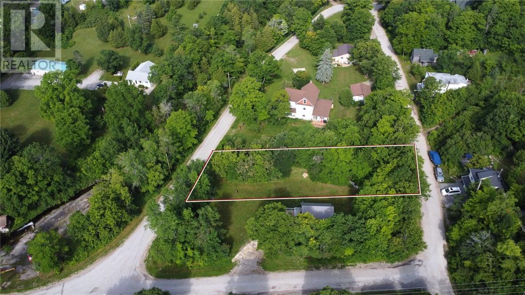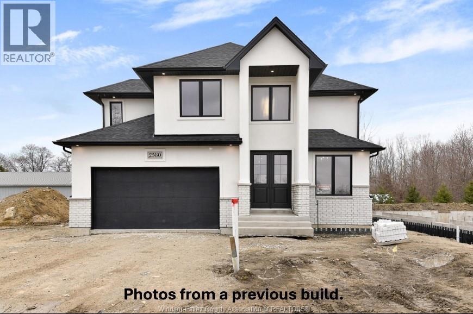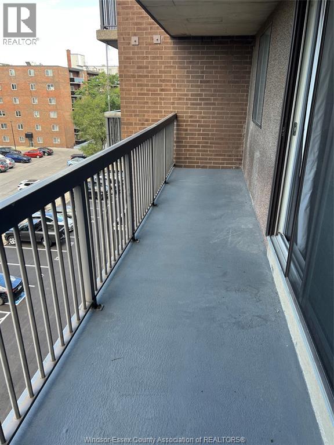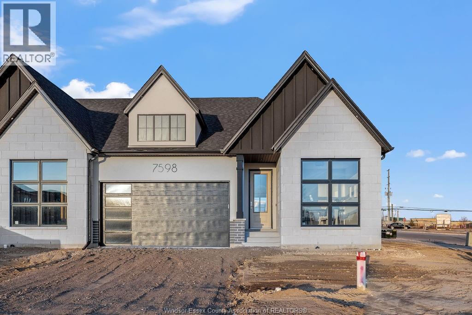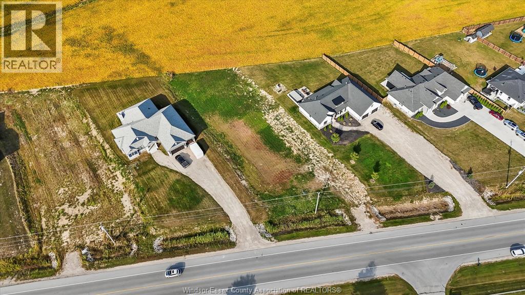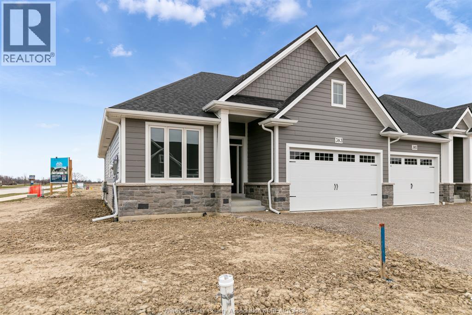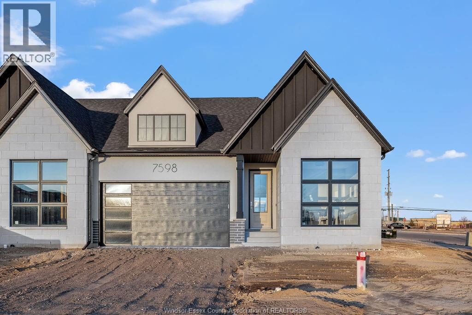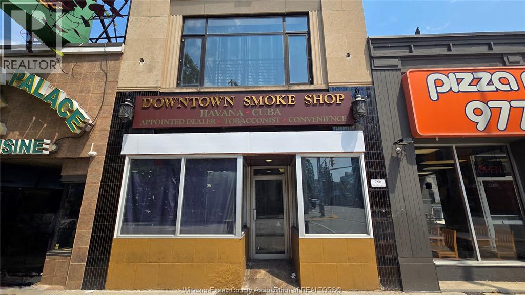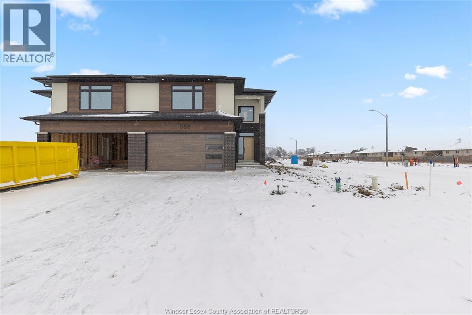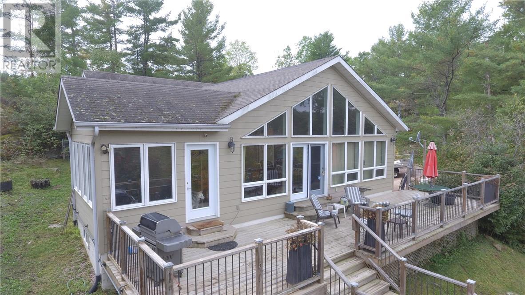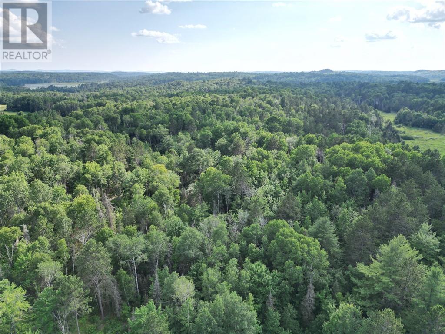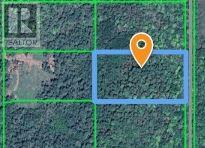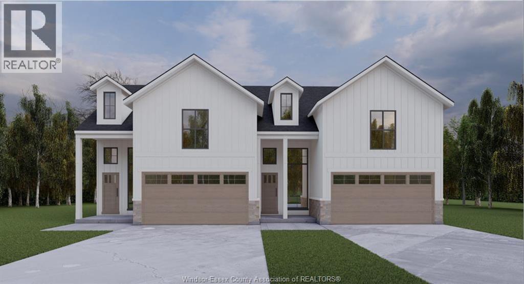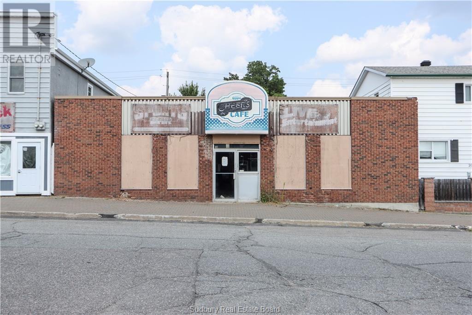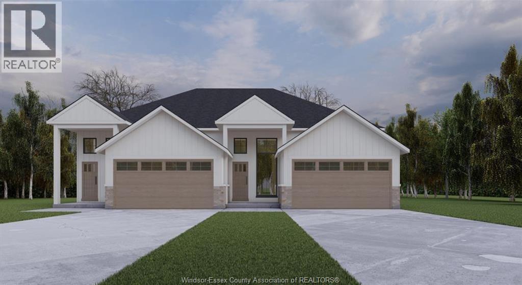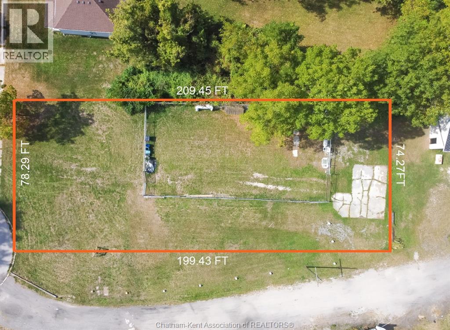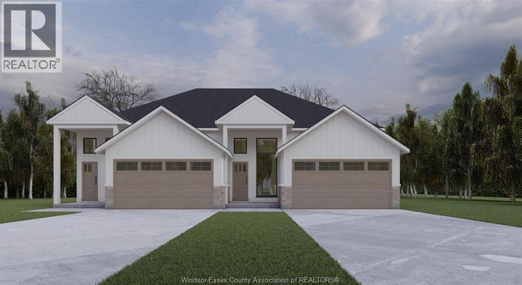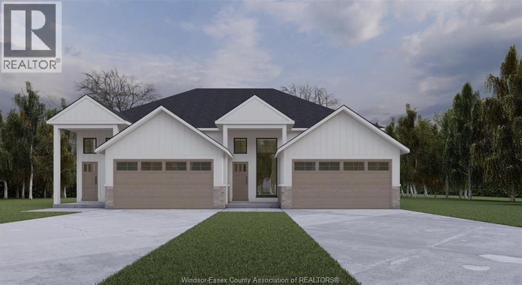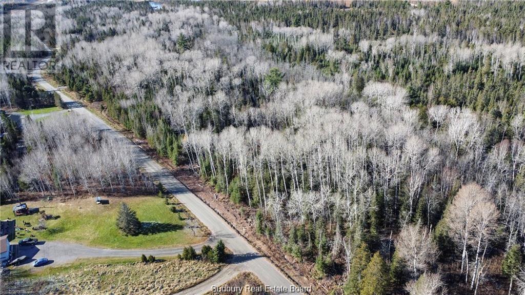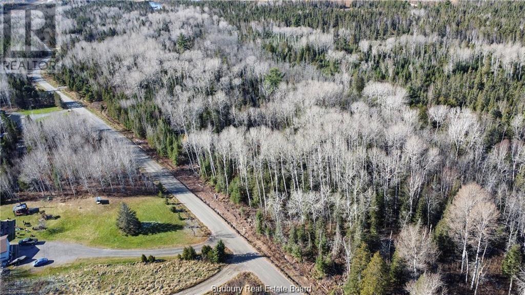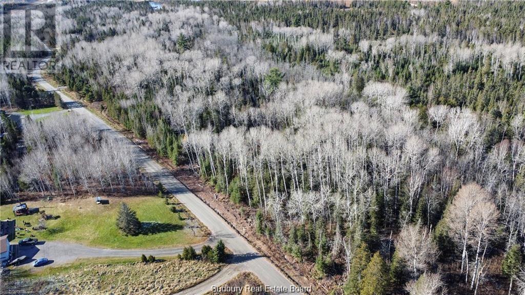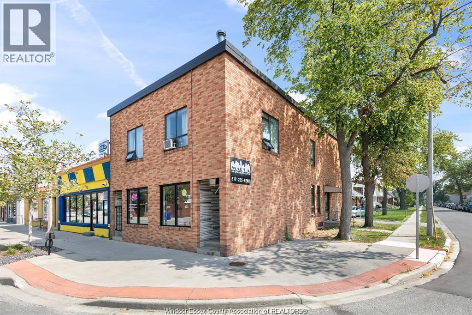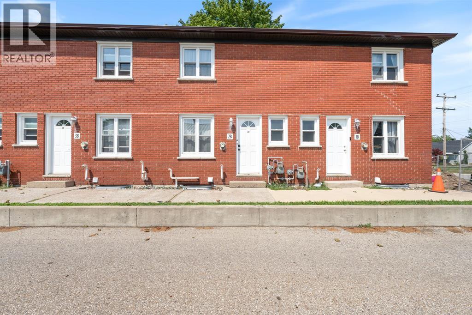393 Cypress Lane Unit# 2
Lakeshore, Ontario
WELCOME TO THIS BEAUTIFUL NEWLY BUILT NEVER LIVED IN RAISED RANCH FOR LEASE IN A BRAND NEW SUBDIVISION SITUATED IN BELLE RIVER! THE LOWER LEVEL INCLUDES A SEPARATE GRADE ENTRANCE, FULL KITCHEN, LIVING ROOM AREA, 2 GREAT SIZED BEDROOMS, 1 FULL BATH AND LAUNDRY ROOM. LOCATED NEAR GRADE SCHOOL AND HIGH SCHOOL DISTRICTS, AND 401 ACCESSIBILITY NEARBY. 1 PARKING SPACE INCLUDED ON DRIVEWAY. TENANT TO PAY 40% UTILITIES/HWT. TENANT RESPONSIBLE FOR MAINTAINING GRASS IN THE BACKYARD. (id:47351)
29 Robert Street
Sheguiandah, Ontario
Build your dream home in the charming hamlet of Sheguiandah. This newly created lot offers a scenic view overlooking the historic Batman’s Sawmill. Located in a quiet, picturesque setting just minutes from Little Current, this property combines rural charm with modern convenience. Municipal water and hydro available at the road. Don’t miss this unique opportunity to be part of a friendly, close-knit community on beautiful Manitoulin Island. (id:47351)
2584 Mayfair
Lasalle, Ontario
WELCOME TO BEAUTIFUL AND PRESTIGIOUS LASALLE!! BRAND NEW DEVELOPMENT, TO BE BUILT! EXTRA EXTRA LRG BRAND NEW MODERN/STYLISH 2 STOREY STYLE HOME IN A DESIRABLE LOCATION. GREAT CURB APPEAL WITH STONE/STUCCO/BRICK FINISHES. STEP INSIDE TO THE LRG INVITING FOYER THAT LEADS YOU TO THE OPEN CONCEPT MAIN LVL W/SOARING CEILINGS. MASSIVE LR/DR/KITCHEN COMBO, FAMILY ROOM - CUSTOM KITCHEN W/STYLISH CABINETS & GRANITE/QUARTZ COUNTER TOPS & GLASS TILED BACKSPLASH! LAVISH ENSUITE BATH, TILED SHOWER & GLASS DOOR, W-IN CLST ATTACHED TO MASTER. 4 BEDROOMS AND 2.5 BATHS TOTAL. BASEMENT CAN BE FINISHED WITH 2 ADDITIONAL BEDROOMS AND 1 FULL BATH & LARGE FAMILY ROOM! HIGH QUALITY FINISHES THRU-OUT ARE A STANDARD W/SUN BUILT CUSTOM HOMES 'BECAUSE THE FUTURE IS BRIGHT WITH SUN BUILT CUSTOM HOMES!'. COME DISCOVER THE DIFFERENCE TODAY FOR YOURSELF!! PEACE OF MIND WITH 7 YEARS NEW HOME TARION WARRANTY!! (id:47351)
3936 Wyandotte Street East Unit# 513
Windsor, Ontario
GREAT 1 BEDROOM 1 BATH CONDO LOCATED A SHORT WALK FROM RIVERSIDE DRIVE/DETROIT RIVER, SHOPPING, ETC. BRIGHT KITCHEN, LARGE LR/DR AREA, IN SUITE STORAGE, PRIMARY BEDROOM, AND A 4 PC BATH. BUILDING CONTAINS INDOOR POOL, WORK OUT AREA, PARTY ROOM WITH KITCHEN AMENITIES. ALL UTILITIES INCLUDED IN THE MAINTENANCE FEE. A MUST TO VIEW! (id:47351)
7548 Silverleaf Lane
Lasalle, Ontario
Fully Finished DeThomasis Custom Home, 2+2 Bdrm, 3 Bth, Rear covered porch feat. cathedral ceilings w/g.fireplace & motorized screens. Silverleaf Estates-Nestled Btwn Huron Church & Disputed, Steps from Holy Cross School, Parks, Windsor Crossing & New $200 Mil Commercial Development. Only the finest finishes and details in the fully finished Semi Ranch Model. Custom Wainscoting, Ceiling Details, Linear Fireplace, gorgeous custom cabinets w/glass details, quartz backsplash & tops thru-out. Primary Bdrm Features Lrg Walk-in Clst & 5 Pc Ensuite w/soaker tub & ceramic glass shwr, main floor laundry w/cabinets & quartz b-splash, lwr lvl has been wonderfully finished w/2 add'tl bdrms w/ french dr's, ceramic bth & still plenty of storage. Other models/styles avail. Please Note: Driveway, Sod, Sprinkler Incl. Can be fully fenced(Matching PVC). 3 mins to 401 & 10 Mins to USA Border. (id:47351)
5691 County Rd 20
Amherstburg, Ontario
SURROUNDED BY MILLION DOLLAR HOMES. THIS 112' BY 257' BUILDING LOT DIRECTLY ACROSS FROM MALDEN PUBLIC SCHOOL IS THE ONLY LOT LEFT AND BACKS ONTO OPEN FIELD. SEPTIC SYSTEM REQUIRED. CULVERT ALREADY INSTALLED AND MUNICIPAL WATER TO LOT LINE. BUYERS TO VERIFY ALL BUILDING REQUIREMENTS AND LOCATION AND COST OF SERVICING UTILITIES. ALL OFFERS MUST INCLUDE ATTACHED SCHEDULE B (id:47351)
442 Caserta
Lakeshore, Ontario
WELCOME TO LAKELAND'S ""RUTHERFORD"" MODEL! STUNNING END UNIT (3 PLEX) FEATURES 2 LARGE BEDROOMS & 2 BATHROOMS. MASTER BEDROOM HAS GORGEOUS ENSUITE BATH, MODERN DESIGN AND FINISHES THRU-OUT, OPEN CONCEPT LIVING WITH GOURMET EAT-IN KITCHEN & MAIN FLOOR LAUNDRY ROOM. BEAUTIFUL COVERED REAR PORCH WITH COMPOSITE DECKING. CONCRETE DRIVEWAY AND WALKWAY TO FRONT DOOR. FULLY SODDED PLUS UNDERGROUND SPRINKLER SYSTEM INCLUDED. (id:47351)
7558 Silverleaf Lane
Lasalle, Ontario
DeThomasis Custom Home-Ranch Semi, 2 Bdrm, 2 Bth, Rear covered porch feat. cathedral ceilings w/g.fireplace. Silverleaf Estates-Nestled Btwn Huron Church & Disputed, Steps from Holy Cross School, Parks, Windsor Crossing & New $200 Mil Commercial Development. Only the finest finishes and details in this Semi Ranch Model. Custom Wainscoting, Ceiling Details, Linear Fireplace, gorgeous custom cabinets w/glass details, quartz backsplash & tops thru-out. Primary Bdrm Features Lrg Walk-in Clst & 5 Pc Ensuite w/soaker tub & ceramic glass shwr, main floor laundry w/cabinets & quartz b-splash, Other models/styles avail. Please Note: Driveway, Sod, Sprinkler Incl. Can be fully fenced(Matching PVC). 3 mins to 401 & 10 Mins to USA Border. (id:47351)
286 Ouellette Avenue Unit# Main
Windsor, Ontario
PRIME DOWNTOWN LOCATION FOR LEASE AND SALE! FRONTING ON TRAFFIC AREA! FEATURING A MAIN FLOOR COMMERCIAL UNIT PERFECT FOR RETAIL OR OFFICE. THE PARTIAL BASEMENT IS FINISHED AND FEATURES A KITCHEN WITH EATING AREA, 3PC BATH AND STORAGE. ZONED CD3.1 WITH MANY PERMITTED USES. LOTS OF POSSIBILITIES WITH THIS BUILDING. CALL TODAY TO VIEW! $2800 + HST + Utilities. (id:47351)
338 Marla
Lakeshore, Ontario
Discover the Pinecrest Model by Lakeland Homes, a fusion of modern elegance and expansive living. This semi-detached home, graced with 3 bedrooms and 2.5 bathrooms, boasts a sophisticated contemporary design that extends through its interior and exterior. The open-concept living areas are tailored for entertainment and social gatherings, while the private bedrooms offer a tranquil escape for rest and rejuvenation. Each corner of this home reflects a commitment to luxury and comfort. (id:47351)
2692b Highway 528
Noelville, Ontario
This is your chance to own on the famous Wolseley Bay on the French River. This 3 bedroom, 4 season cottage or year round home is one of the few properties currently available on this highly sought after area. Located in a popular vacation area this home can be a seasonal getaway or an income generating B&B. The Viceroy home built in 2006 with new forced air heat and central air in 2023. Open concept kitchen and living area, stepping out onto a 44' deck overlooking the bay. The house has 3 generous size bedrooms, a sun room and main floor laundry. Outside is a garage and a huge covered deck. Wolseley Bay is well known for its scenic landscape and over 20 miles of boating, great fishing, crown land and islands to enjoy your shore lunches on. Don't miss out on this opportunity to own on the French River. (id:47351)
181 Grassy Lake Road
Whitefish, Ontario
Build your future home on this 2.26-acre property located on Grassy Lake Road, near Panache Lake. The setting is quiet and rural, offering a peaceful lifestyle while still being conveniently located. It is less than 40 minutes from downtown Sudbury and about 15 minutes from Lively. The property sits on a paved road with hydro, cable, and high-speed internet available at the lot line. Some site preparation has already been completed, including a built road, installed culvert, and a cleared area for parking or a mobile trailer. Nearby amenities include a marina approximately 7 km away, a community center, and Bear-Crossing Variety store about 2.5 km down Panache Lake Road. The area also offers access to several lakes and rivers, making it a good spot for fishing and outdoor recreation. (id:47351)
Pt Lt 16 Perch Lake Road
Little Current, Ontario
Small Hunting Retreat – 5.45 Acres on Perch Lake Rd Looking for the perfect getaway for hunting season? This 5.45-acre lot offers privacy and easy access via Green Bush Road. Ideal for hunting small game and whitetail deer. Don’t miss this opportunity to own your piece of the outdoors. Call today for more information! (id:47351)
2750 Sandwich West Parkway
Lasalle, Ontario
To Be Built-2 Storey Semi, 3 Bdrm, 2 Bth, 2 Car Garage & Grade Entrance-Optional 2nd Kitchen & Laundry. DeThomasis Custom Homes Presents Silverleaf Estates-Nestled Btwn Huron Church & Disputed, Steps from Holy Cross School, Parks & Windsor Crossing/Outlet & newly announced $200 Mil Commercial Hub. Other models/styles avail. 3 mins to 401 & 10 Mins to USA Border (id:47351)
24 Young Street
Capreol, Ontario
5300 square foot commercial building in Capreol. The building is a blank canvas. Slab on grade. Solid steel and concrete construction. C6 zoning. (id:47351)
2740 Sandwich West Parkway
Lasalle, Ontario
To Be Built-2 Storey Semi, 3+1 Bdrm, 3 Bth, 2 Car Garage & Grade Entrance-Optional 2nd Kitchen & Laundry. DeThomasis Custom Homes Presents Silverleaf Estates-Nestled Btwn Huron Church & Disputed, Steps from Holy Cross School, Parks & Windsor Crossing/Outlet & newly announced $200 Mil Commercial Hub. Other models/styles avail. 3 mins to 401 & 10 Mins to USA Border (id:47351)
285 Wellington Street East
Chatham, Ontario
.376 AC VACANT LOT. NOW ZONED RESIDENTIAL - RL3. CURRENTLY THERE IS A SEPARATE FENCED AREA ON THE PROPERTY. LOCATED AT END OF STREET. BUYER TO VERIFY ALL UTILITY HOOK-UPS, ZONING AND PERMITS. PROPERTY SIZE IS 74.27 X 209.45X78.29X199.43X10.79 PER GEOWAREHOUSE. IMMEDIATE POSESSION AVAILABLE. (id:47351)
2790 Sandwich West Parkway
Lasalle, Ontario
To Be Built Semi, with view of the Lake! 2 Bdrm, 1 Bth, 2 Car Garage, Optional 2nd Kitchen & Grade Entrance-DeThomasis Custom Homes Presents Silverleaf Estates-Nestled Btwn Huron Church & Disputed, Steps from Holy Cross School, Parks & Windsor Crossing/Outlet & newly announced $200 Mil Commercial Hub. Other models/styles avail. 3 mins to 401 & 10 Mins to USA Border (id:47351)
2780 Sandwich West Parkway
Lasalle, Ontario
To Be Built Fully Finished Semi, with view of the Lake! 2+1 Bdrm, 2 Bth, 2 Car Garage, Optional 2nd Kitchen & Grade Entrance-DeThomasis Custom Homes Presents Silverleaf Estates-Nestled Btwn Huron Church & Disputed, Steps from Holy Cross School, Parks & Windsor Crossing/Outlet & newly announced $200 Mil Commercial Hub. Other models/styles avail. 3 mins to 401 & 10 Mins to USA Border (id:47351)
Part 2 Hungarian Road
Wahnapitae, Ontario
8.9 acres conveniently located only 20 minutes from New Sudbury or Sudbury's South End. 1 of 3 large parcels available. This is the opportunity you've been waiting for. Don't delay these lots will not last. (id:47351)
Part 1 Hungarian Road
Wahnapitae, Ontario
11.12 acres conveniently located only 20 minutes from New Sudbury or Sudbury's South End. 1 of 3 large parcels available. This is the opportunity you've been waiting for. Don't delay these lots will not last. (id:47351)
Part 3 Hungarian Road
Wahnapitae, Ontario
9.64 acres conveniently located only 20 minutes from New Sudbury or Sudbury's South End. 1 of 3 large parcels available. This is the opportunity you've been waiting for. Don't delay these lots will not last. (id:47351)
1101 Erie Street East
Windsor, Ontario
Fantastic opportunity to lease a highly visible 800 sq. ft. retail/office unit on busy Erie Street East, one of Windsor’s most well-traveled corridors. Situated on a prominent corner with excellent frontage, this bright unit is enhanced by large display windows that flood the space with natural light and provide maximum exposure for your business. The flexible layout and ceramic flooring make it suitable for a wide range of uses including health and beauty, professional offices, boutique retail, wellness services, or other customer-focused operations. Enjoy the convenience of 4 designated on-site parking spaces, a rare find in such a central location, along with excellent walkability and public transit access right at your doorstep. Surrounded by shopping, restaurants, and established local businesses, this property offers the perfect blend of visibility and accessibility. Zoned CD1.3, the unit is ready for immediate occupancy and provides tenants with a worry-free gross lease that includes property taxes, building insurance, and common area maintenance. If you’re looking for a professional, well-positioned space to grow or establish your business, this property delivers the exposure, convenience, and functionality you need. Professionally managed; utilities extra. (id:47351)
205 Fane Street Unit# 2b
St Clair, Ontario
Welcome to #2B at 205 Fane Street in quaint and quiet Corunna, a move-in ready 2 story townhome condo located walking distance to the beautiful St Clair River and all that Corunna has to offer. This turn-key home boasts an updated kitchen, modern paint tones, flooring, large living room for hosting guests, 1.5 bathrooms, 2 generous sized bedrooms and a flex-office space or craft room in the basement. This home is perfect for first time buyers looking for low maintenance living or seasoned investors looking to boost their portfolio. Recent improvements include: roof 2025, windows, 2021, AC 2021, Furnace 2019. All furniture can be included in the sale. Call to book your private tour. (id:47351)
