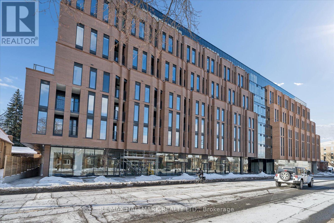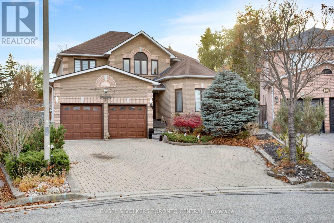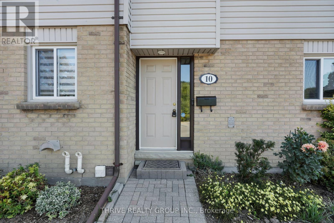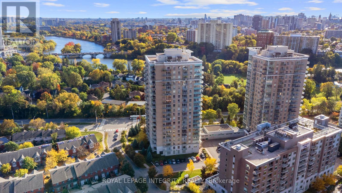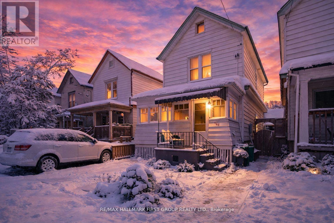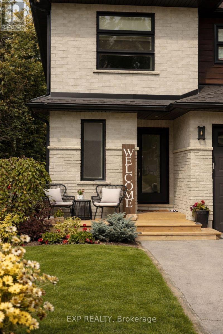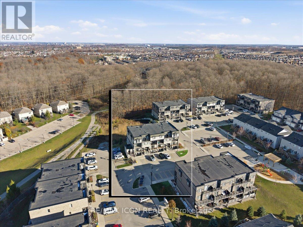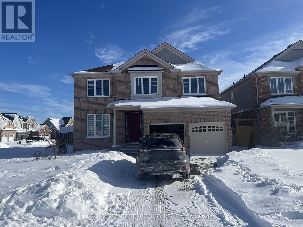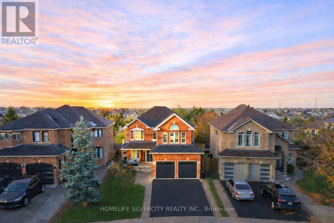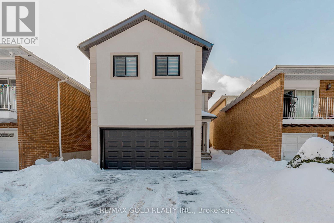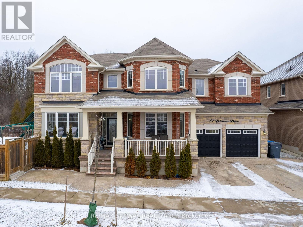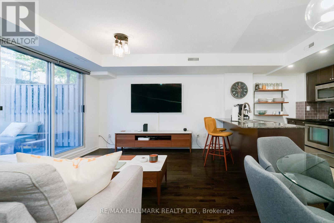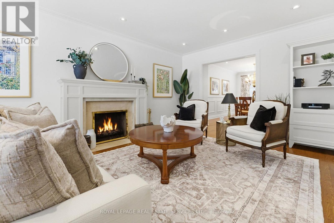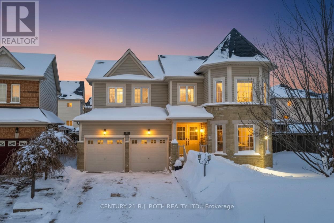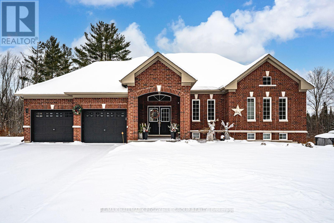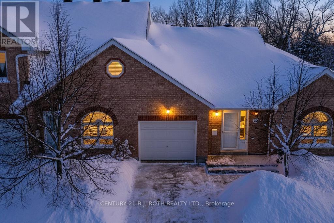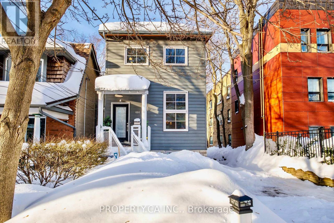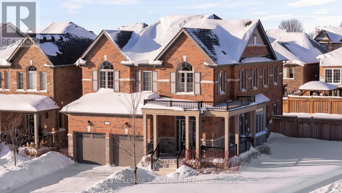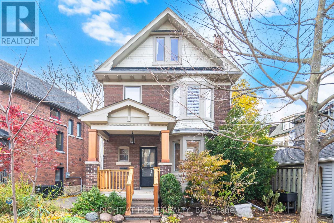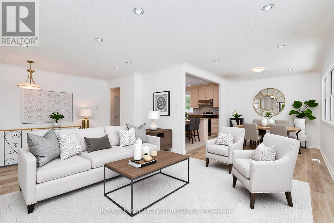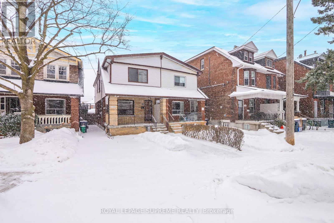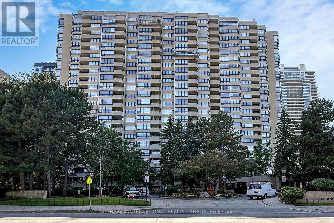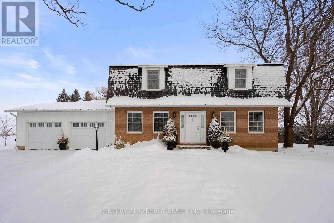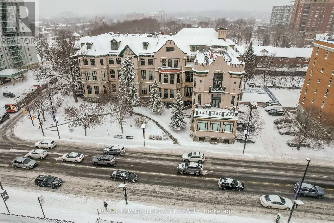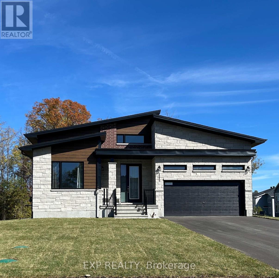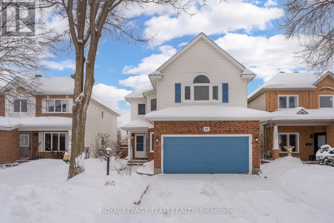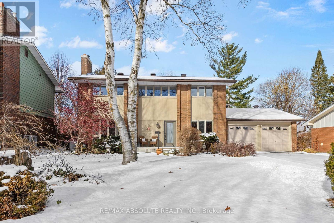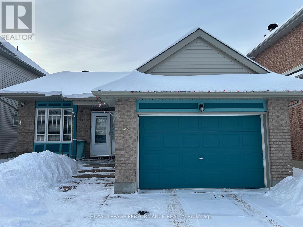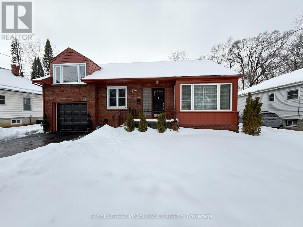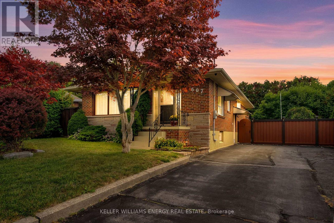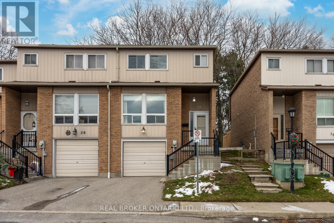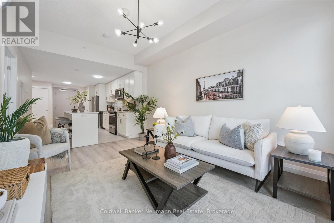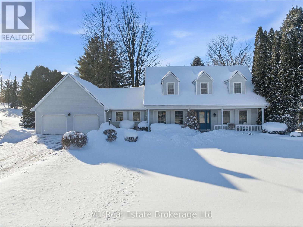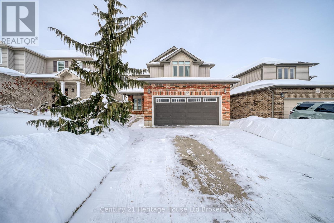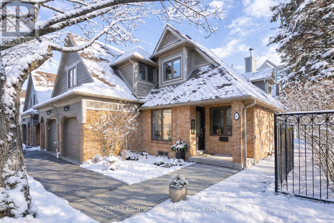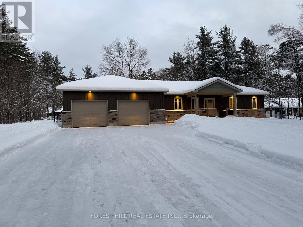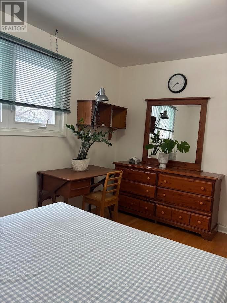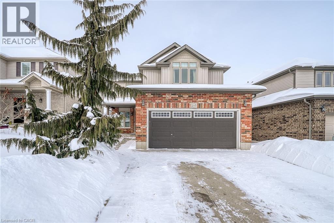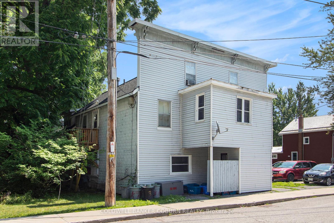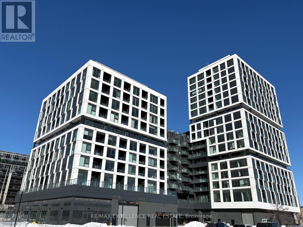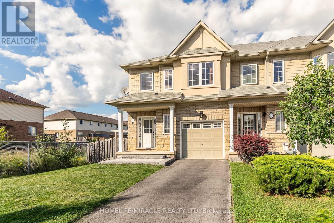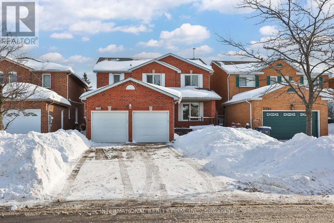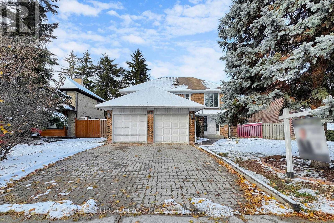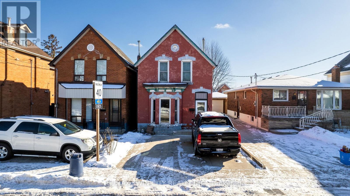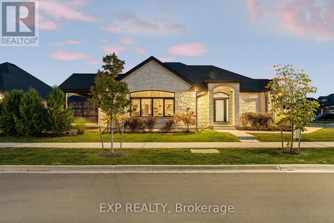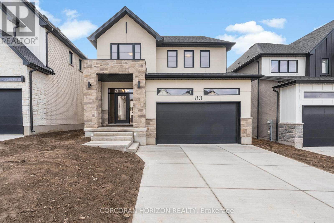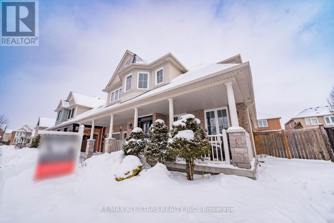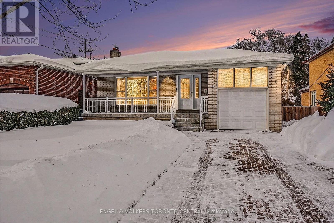229 - 1720 Bayview Avenue
Toronto, Ontario
Fully Furnished Spacious 1+Den condo ideal for professionals working in Midtown or Downtown Toronto. The large den offers excellent flexibility for a home office or entertainment space and includes a generous walk-in closet. Bright living room with walk-out to private balcony. Modern kitchen features built-in cabinetry with integrated fridge and dishwasher, plus brand-new appliances. Bedroom includes direct access to the bathroom and two separate his-and-hers closets. Convenient in-suite laundry with washer and dryer.Located in Toronto's highly sought-after neighbourhood, directly across from the new LRT station with excellent TTC access and quick routes to downtown. Steps to Bayview Avenue shops, cafes, restaurants, and daily essentials, along with nearby parks, schools, and community amenities. Well-managed building offering quality amenities including an exercise room and party/meeting room. A fantastic opportunity to live in a vibrant, safe, and well-connected midtown community. Flexible lease options are available, including short-term terms (under 12 months) at additional costs. Optional parking is also included at an additional cost. (id:47351)
144 Claremont Lane
Vaughan, Ontario
Welcome to this beautiful and meticulously maintained 4-bedroom, 4-bath family home, featuring large principal rooms and a grand two-storey foyer, perfectly situated on a quiet, family-friendly cul-de-sac in one of Woodbridge's most sought-after neighbourhoods. Set on a spacious pie-shaped lot backing onto serene green space, this property offers exceptional privacy while being just minutes from major highways, public transit, top-rated schools, parks, shopping, and all essential amenities. With approximately 2,600 sq ft above grade plus a fully finished walk-up basement, the home offers remarkable versatility, including a separate 1-bedroom apartment with its own private entrance-ideal for in-laws, a nanny suite, or extended family living.Inside, the bright open-concept layout is enhanced by pot lights, elegant crown mouldings, a cold room, a European-designed chef's kitchen with authentic marble countertops and backsplash, premium cabinetry, and an impressive oak circular staircase. The main floor also includes a convenient laundry room with direct access to the garage.The lower level features a full kitchen and a 3-piece bathroom, with direct access to an outstanding addition that showcases an endless pool and hot tub, creating a relaxing retreat at home. The exterior offers a truly entertainment-ready backyard with interlock landscaping front and back, a backyard bar, and a charming gazebo-perfect for gatherings and outdoor enjoyment. This exceptional property seamlessly blends luxury, functionality, and location, making it an absolute must-see. (id:47351)
10 - 215 Commissioners Road W
London South, Ontario
Welcome Home! Step into the perfect blend of comfort, style, and convenience with this beautifully updated 3-bedroom townhouse condo in desirable West London. Whether you're a first-time buyer searching for your very own space or an investor seeking a turn-key rental, this home checks all the boxes! Inside, you'll love the bright, open-concept main floor that makes entertaining effortless. The spacious kitchen flows naturally into the dining and living areas, creating the ideal setup for cozy dinners, movie nights, or catching up with friends. Step out onto your private rear deck - perfect for morning coffee or summer BBQs. Upstairs, you'll find three comfortable bedrooms with plenty of natural light, while the updated bathrooms and finished lower level add a touch of modern style and functionality. With generous storage space throughout, you'll have room for everything and everyone. Enjoy maintenance-free living - your condo fees take care of grass, snow removal, and more - so you can spend your time living, not maintaining. You'll love this convenient West London location, just minutes to London Health Sciences Centre, shopping, restaurants, schools, and all the amenities you need. Whether you're starting your next chapter or expanding your investment portfolio, this bright and move-in-ready home offers the lifestyle and value you've been waiting for. Come see it in person - your next home or investment might just steal your heart! (id:47351)
1208 - 90 Landry Street
Ottawa, Ontario
Just steps from vibrant Beechwood Village & the Ottawa River! Located in the well-managed & secure La Tiffani 2 building, this modern and stylish condo is ideal for owners and investors alike. Walkers & cyclists will love how easy and convenient it is to complete daily errands, grab a bite to eat, commute downtown, or quickly access major roads and transit routes. The brand new flooring is bright and easy to clean, a perfect match for this open-concept layout with floor-to-ceiling windows and ample natural light. The kitchen is functional and features stone countertops and stainless steel appliances. New paint throughout leaves nothing to do but move in, and provides a fresh canvas for your next design project. In-unit laundry features new (2025) full-sized washer & dryer. 1 underground parking spot + storage locker complete this package, plus building includes bike storage, fitness centre, indoor pool, and superb property management. Condo fees include heat & water. Elevate your lifestyle and enjoy all that this vibrant neighbourhood has to offer. (id:47351)
168 Adeline Street
Peterborough, Ontario
Dull and drab? Not here. This home is colourful, cozy, and captivating. Welcome to thisout-of-this-world 3 bedroom, 2 bathroom home in the heart of Peterborough. This is 168 AdelineStreet. From the outside in, this home will have you smiling from ear to ear. Walk up the3-years-young interlock driveway to the 3-season sunroom - perfect for books, cat naps, andenjoying sunny days or rainy afternoons. The generously sized dining room at the front of thehome has room for the whole fam, and all the memories and laughs that come with hosting yourloved ones. The even bigger living room has all the space you need for oversized couches,oversized memories, and oversized fun. Right through to the eat-in kitchen, which is decked outwith new floors, new backsplash, fresh paint, and a walkout to the backyard. Set up thebarbecue and make some summer dinners out back, and enjoy them on the interlock patio. Makesure you save a bite for your furry friend as they hang out in the yard - thanks to it beingfully fenced in! Rounding out the main floor is a freshly painted powder room. Head upstairs tocheck out 3 incredible bedrooms - perfect for guests, kiddos, an office... whatever you needthem to be. The primary bedroom is absolutely lush. With a seating area in the front (perfectfor extra storage or a comfy chair), this unique layout maximizes how you utilize your newspace. Fit a king-sized bed in the back portion of the room, making this first bedroom a truespace of luxury. The second bedroom is a fantastic size. Guest room? Or maybe a dressing room?Take your pick - the options are endless. The third bedroom, at the front of the upper level,is just as lovely, with bright windows and ample space for a queen bed, dressers - you name it!The 4-piece bathroom serves all the bedrooms with a stunning clawfoot tub and a super fundesign. To top it all off, this home has a partially finished basement and a side entrance.Homeownership has never looked so good - or so bright! (id:47351)
745 Waterloo Street
Wellington North, Ontario
This 3-year-old freehold townhouse offers a rare combination of space, privacy, and peaceful surroundings that is seldom found in town. Set on an exceptional 300-foot deep lot, the property enjoys cottage-like views that create a sense of calm and openness, making it feel more like a country retreat while still benefiting from neighbours, convenience, and community. Thoughtfully finished with long-term living in mind rather than short-term resale, this home delivers both comfort and quality throughout. The layout is functional and inviting, featuring three bedrooms and three bathrooms, well suited for everyday living, entertaining, or working from home. The kitchen serves as the heart of the home and is highlighted by custom cabinetry with soft-close drawers and doors, offering a clean, timeless look paired with practical storage and quality craftsmanship. Natural light flows through the main living spaces, enhancing the home's warm and welcoming atmosphere. Outside, the depth of the lot provides room to relax, entertain, or simply enjoy the quiet backdrop that sets this property apart from typical in-town offerings. Additional features include a single-car garage and a two-car driveway, ensuring ample parking and convenience. Ideal for buyers seeking a move-in-ready home that feels finished, intentional, and genuinely different, this property is perfectly suited for those who appreciate space, tranquility, and thoughtful design without sacrificing location or lifestyle. (Exterior photos have been digitally enhanced to remove snow for visual clarity. Landscaping and exterior features may appear different depending on season and current conditions.) (id:47351)
21d - 1989 Ottawa Street S
Kitchener, Ontario
Welcome home! This elegant Barrington model offers 1,005 sq. ft. of stylish, low-maintenance living with 2 bedrooms, 1.5 baths, and TWObalconies overlooking a peacerul pond and treeline, enjoy the premium bullder upgrades, including enhanced kitchen cabinetry, upgraded counter-tops, a modern island, pantry, upgraded fixtures, and six quality appliances. The bright, open-concept main floor is ideal for everyday living and entertaining, with direct access to the first balcony. The all-white modern kitchen with quartz counter-tops is waiting for you to showcase k every-ume you nost a dinner party. Upstairs reatures two comtortable bedrooms, your primary win ks own balcony, a 4-plec bathroom, and convenient upper-level laundry. Perfectly located near Highway 7/8 and the 401, Sunrise Shopping Centre, grocery stores, restaurants, transit, parks, and scenic trails like the Iron Horse Trail, this move-in-ready home offers exceptional value and one of the best views in the community. (id:47351)
6244 St Michael Avenue
Niagara Falls, Ontario
Welcome to 6244 St. Michael Avenue, a meticulously maintained, offering over 2,500 sq. ft. of luxury living space in Niagara Falls' most sought-after Forest view community. Situated on a massive corner lot, this 2-storey detached home combines modern elegance with functional family design. Stepping inside, you are greeted by soaring 9-foot ceilings and an abundance of natural light. The main floor features an open-concept layout perfect for entertaining, highlighted by a spacious family room with a cozy gas fireplace that flows seamlessly into the gourmet kitchen. The kitchen is equipped with stainless steel appliances, a breakfast bar, and a bright eat-in area. A separate dining/living area offers additional space for formal gatherings. Upstairs, the home continues to impress with a versatile loft area-ideal for a home office or reading nook. The second level hosts four generously sized bedrooms, including a sprawling primary retreat complete with a large walk-in closet and a spa-inspired 5-piece ensuite. The exterior features a double-car garage with convenient side entrance access and a driveway with parking for four cars. Located just minutes from the Niagara Falls, QEW, grocery stores, top-rated schools, public transportation and parks, this home offers the perfect blend of quiet subdivision living and city convenience. Don't miss this incredible opportunity! (id:47351)
16 Coralreef Crescent
Brampton, Ontario
Welcome to this spacious 2,887 sq. ft. detached home, ideally situated on a premium ravine lot that widens at the rear. This 4-bedroom residence with a professionally finished walk-out basement offers exceptional space, functionality, and a serene natural setting.The open and inviting main floor creates a warm, welcoming atmosphere, perfect for everyday living and entertaining. The eat-in kitchen features ceramic flooring, a modern backsplash, and a walkout to a large deck overlooking the ravine, providing a peaceful outdoor retreat. The main level also includes a full 3-piece washroom, a cozy family room with fireplace and hardwood floors, a separate dining room, a formal living room with hardwood flooring and elegant crown moulding, and a private office ideal for working from home. Convenient main-floor laundry with direct garage access adds to the thoughtful layout.Upstairs, you'll find 4 generously sized bedrooms and three full bathrooms, including two primary-style bedrooms. The main primary suite offers a walk-in closet and a spa-inspired ensuite with a soaker tub and separate shower.The walk-out basement is professionally finished and features a separate entrance, three bedrooms, a bright family room with pot lights, and a 4-piece bathroom. Ideal for extended family, guests, or future income potential.A rare opportunity combining size, versatility, and a premium ravine location. This home is not to be missed. (id:47351)
78 Deerpark Crescent
Brampton, Ontario
Stunning RENOVATED & UPGRADED family home featuring 4 spacious bedrooms plus a legal second dwelling unit. Approximately $300,000 spent on extensive renovations. Features include brand-new flooring, modern stairs, upgraded light fixtures, new kitchens upstairs and basement, and second-floor laundry. Bright living and dining area with walk-out to a private fenced backyard. Finished exterior with stylish stucco adds excellent curb appeal. Move-in ready - shows like new! Beautifully finished legal basement apartment with separate entrance and separate laundry, ideal for extended family or rental income.! Additional bedroom with full washroom. Second-floor laundry. Exterior stucco finish. Ideal for end-users, multi-generational families, or investors seeking a legal income property. Property shows extremely well. (id:47351)
67 Veterans Drive
Brampton, Ontario
Absolutely Stunning 5+1 bedroom Detached home, A Real Show Stopper, offering a spacious Layout, Above grade square feet 3488, Spectacular Huge Rear/Side Yard Backing onto conservation, Ravine Lot, grand porch with sitting area, highly upgraded, coffered ceiling and crown molding throughout the home, Separate living room, dining room and family room with a stone walled fireplace. Large Kitchen with glass back splash, LED under valance light, quartz countertop, stainless steel appliances and walk-out to a huge backyard and side yard. Hardwood flooring throughout the home with no carpet. Pot lights inside & outside of the home. A spacious Master Bedroom with a large sitting area. Finished basement with 1-bedroom, large recreation room and 3 PC ensuite. Legal separate entrance. (id:47351)
113 - 20 Foundry Avenue
Toronto, Ontario
This two-storey stacked townhouse offers 2+1 bedrooms, 2 bathrooms, and a layout designed for both style and functionality. The open-concept main floor is bright and inviting, with a spacious living and dining area that extends to a private deck, perfect for barbecues, entertaining or even your own city garden. The kitchen is a true gathering place, featuring stainless steel appliances, a large island with plenty of prep space and a convenient powder room tucked nearby for guests. Upstairs, both bedrooms are filled with natural light and generous storage, while the primary easily accommodates a King-sized bed and includes its own walk-in closet. A full bath and versatile den complete the level, ideal for a home office or reading nook. Added conveniences include underground parking. Steps to TTC, Bloor GO, cafes, groceries, and the green expanse of Earlscourt Park. This vibrant community puts everything at your doorstep. All the perks of a house, with the ease of condo living. (id:47351)
17 Elstree Road
Toronto, Ontario
Set on the highly sought-after Elstree Road, a quiet, tree-lined, family-friendly street in the heart of Humber Valley, this welcoming home offers space, comfort, and an exceptional lifestyle. Known as one of the neighbourhood's coveted "wait-list" streets, Elstree is walkable to parks, schools, and everyday amenities, making it an ideal setting for family living. Offering approximately 2,000 sq ft above grade plus 892 sq ft in the finished lower level, this 3+1 bedroom, 4-bath residence is thoughtfully laid out. A spacious foyer with two front closets creates an immediate sense of warmth and openness. The main-floor family room is a natural gathering space, while the combined living and dining rooms offer flexibility for entertaining, anchored by a wood-burning fireplace. The eat-in kitchen overlooks the private saltwater pool and walks out to the backyard - ideal for casual meals, entertaining, and everyday family life. The home blends original character with selective modern updates, creating a comfortable, lived-in feel. Upstairs, the primary bedroom features a walk-in closet and ensuite, with additional bedrooms that are generously sized. The finished basement adds valuable living space, featuring a fourth bedroom with a built-in desk, a large recreation room with a gas fireplace, and laundry facilities, offering excellent potential for multi-generational living, a nanny suite, or in-law accommodations. Curb appeal shines with a charming front veranda, 81-foot-wide frontage, double car garage, and parking for up to six vehicles. Mature trees enhance privacy and the established feel of the street. Ideally located near The Olympian, Rinks, St. George's and Weston Golf Clubs, with TTC access to the Bloor Subway, Pearson International Airport, and major highways, this is a rare opportunity in one of Toronto's most cherished neighbourhoods.A lovely home in an exceptional location - ready for its next family to create lasting memories. (id:47351)
47 Maple Crown Terrace
Barrie, Ontario
Welcome to 47 Maple Crown Terrace. This home is an exceptional opportunity to own in one of Barrie's most desirable communities. Situated on a rare pie-shaped lot extending over 100 feet, this home offers almost 2500sq ft of living space and a double-car garage. The main floor features a bright living room with bay windows, a spacious, open concept family room with a gas fireplace, and an eat-in kitchen with ample cabinetry, stainless steel appliances, and a walkout to the patio with hot tub! Additional main-floor conveniences include a pantry, laundry room with inside entry to the garage, and a powder room.The second level boasts a generous primary suite with two walk-in closets and a 5-piece ensuite complete with a soaker tub. Three additional well-sized bedrooms and a 4-piece bathroom provide plenty of space for family living. All with newer carpet! The unfinished basement offers excellent potential to add value and customize to your needs.Outside, the expansive backyard showcases the oversized lot and patio with a hot tub, ideal for entertaining or family enjoyment. Recent updates include newer shingles, windows, furnace and carpet. Conveniently located minutes to the GO Train, public transit, walk to desirable schools, parks, shopping centres, and Lake Simcoe, this home presents outstanding value in a prime Barrie neighbourhood. (id:47351)
82 Diamond Valley Drive
Oro-Medonte, Ontario
FOREST VIEWS, ELEVATED FINISHES, & A WALKOUT BASEMENT - YOUR PRIVATE HALF-ACRE RETREAT IN SUGARBUSH AWAITS! Tucked away on a quiet street in Sugarbush, this raised bungalow invites you to live a lifestyle wrapped in beauty, comfort, and year-round outdoor recreation. Surrounded by forest and protected green space, the setting offers a peaceful connection to nature, where mature trees line the landscape and every window captures a picture-perfect view. Imagine morning coffee on your balcony as the sun filters through the trees, backyard dinners under the stars, and weekends spent exploring nearby ski slopes, golf courses, Vetta Nordic Spa, hiking trails, and conservation lands, all just minutes from your door. The half-acre lot is beautifully landscaped with endless space for play, entertaining, and relaxation, with the exciting potential to add a backyard pool thanks to the front septic placement. Step inside to a bright, open-concept interior where natural light pours through oversized windows, highlighting the warmth of a gas fireplace in the living room, the elegant dining area, and the chef-worthy kitchen with quartz counters, modern cabinetry, a large breakfast bar island, and a walkout to the elevated balcony. Three spacious bedrooms grace the main level, including a primary retreat with dual closets and a private ensuite complete with a deep soaker tub. A sleek 3-piece bathroom and convenient main floor laundry round out the level. Downstairs, the finished basement offers incredible versatility with a fourth bedroom, a stylish bathroom, a cozy media room with an electric fireplace, and a large rec room that opens directly to the backyard, creating excellent in-law potential. Every inch of this home has been crafted with care, showcasing high-end finishes and a like-new feel that's ready for you to fall in love. Don't miss your chance to call this unforgettable #HomeToStay yours, where coming home each day feels like stepping into your very own private escape! (id:47351)
25 - 318 Little Avenue
Barrie, Ontario
Welcome to 318 Little Ave, Unit 25 - a beautifully maintained end-unit bungalow in a quiet, well-managed adult-oriented villa community. This 1,113 sq ft home offers easy one-level living with 2 bedrooms and a 3-piece bath featuring a large, accessible walk-in shower. The open-concept living and dining area is bright and inviting with maple hardwood floors and California shutters. Professionally painted and move-in ready, with all appliances included. Main-floor washer and dryer connections provide added convenience. Enjoy the comfort of a single-car garage with inside entry and a private driveway. Set on a peaceful ravine lot with direct access to the Trans Canada Trail - perfect for relaxed walks and nature lovers. Condo fees include all exterior maintenance: grass cutting, snow removal, and building repairs, offering truly worry-free living. Pets are welcome. Residents enjoy a friendly, social atmosphere with organized community events, plus amenities including a gazebo and community garden shed. Ideally located near walking paths to restaurants, the Allandale Recreation Centre, schools, and the waterfront. A wonderful opportunity to downsize without compromise in a welcoming, well-cared-for community. (id:47351)
494 Kingston Road
Toronto, Ontario
Modern, Loft-Inspired Home In The Beach, Designed And Built As The Award-Winning Original Builder's Own Residence. A Dramatic 25-Ft Atrium Floods The Living Space With Natural Light Through Soaring Curvilinear Ceilings And Upper-Level Windows. Open Main Floor With Entertainer's Recently Updated Kitchen Featuring Extensive Cabinetry, Artisan Finishes, And Walkout To Rear Deck. Maple Floors, Trim, Staircases, And Built- Ins Throughout. Second Level Offers Spacious Bedrooms, A New 4-Pc Bath With Double Vanity, And Flexible Office Space Overlooking The Atrium Via A Striking Interior Bridge. Higher Ceilings And Fully Finished Lower Level With Separate Walkout Provide Additional Living Space Or Rental Income Potential. Steps To Transit, Parks, Recreation Facilities, And Excellent Local Schools. Short Walk To The Beach. A Rare Architectural Showpiece. Parking included! (id:47351)
3 Doctor Archer Drive
Scugog, Ontario
Call a Doctor, this Home will make your Heart Stop! This is where Luxury and Small Town Charm collide. Featuring Nearly 2900 sq.ft of Opulence in this Designer Upgraded Model Home with the most Optimal Layout including a Separate Family Room off the Kitchen, Four Bedrooms with Direct Bathroom Access and the Most Stunning Kitchen you can Dream of. Designer Curated Features throughout including Light Fixtures, Wall Paper, Paint Selection and all the Premium Materials to Cohesively tie this Ensemble together. Vaulted Ceilings in Most Bedrooms offer an added Grandeur Touch. Oversized Fenced in Yard widens to an Astonishing 77 feet allowing for Multiple Uses Simultaneously. Fully Insulated and Drywalled Garage that also has Direct Access to the Home. Elegant Oak Stairs with an Off-white Runner and Iron Pickets, Soft Close Cabinetry, Marble Backsplash, Gas Fireplace, Coffered Ceiling and Seamless Flooring Transitions show a Care for the Fine Details you only see in Custom Homes. Roughed in for Central Vacuum and Plumbing for a Bathroom in the Basement. If you Appreciate the Finer things in Life, this is a Home you Must See! (id:47351)
106 Ellerbeck Street
Toronto, Ontario
Welcome To 106 Ellerbeck St! Located In The Heart Of Playter Estates, This Home Features 4 Bedrooms, 3 Baths And Is Full Of Charm! Located In Jackman School District.Beautiful Eat- In Kitchen, Over Looking The Backyard. Fully Finshed Basement With Nanny Ensuite/ Rental Potential. Walkers Paradise With A 94 Walk Score! A Quick Walk To Danforth Ave, Transit, Withrow Park And More! A Transit Score Of 100. Gorgeous Gardens, And Landscaped Backyard Featuring A Private Covered Sitting Area. Main Floor Features 9 Ft Ceilings. (id:47351)
21 Prestbury Street
Toronto, Ontario
In January of 26' the Main Floor was RENOVATED: With a New Bathroom; New Laminate Flooring (excl. LR/DR previously updated); New Front Stairs & Freshly Painted. Live on the Main Floor and potentially rent out your 3 BR Lower Level Unit or use as an Inlaw Suite, it has a separate side entrance. Bright West Facing Home with 4 Parking Spaces. Tucked into a Quiet Pocket of homes, within a five minute walk to Victoria Park Ave. The neighbourhood boasts several elementary schools including a Full French School, Many Parks & Playgrounds including Tennis Courts & Baseball Diamonds plus an Active Library. The renowned Charles Sauriol Conservation Area sides along our Western Streets, providing the neighbourhood with a serene 'Walkway through the Woods ' leading to a Bridge over the Don River. Move into this Family Friendly Neighbourhood conveniently located within 20 minutes of Downtown. The LRT on Eglinton is currently in its testing phase. It promises to cut the commute to the Yonge subway line by 60%. (id:47351)
93 Marchmount Road
Toronto, Ontario
Welcome to 93 Marchmount Road - a charming semi-detached gem that blends classic Toronto character with everyday urban convenience. This beautifully proportioned 3-bedroom, 2-storey home is the kind of place that instantly feels welcoming, whether you're stepping inside for the first time or imagining your future here. Sun-filled living and dining spaces set the stage for both relaxed family living and effortless entertaining, while the well-laid-out bedrooms offer comfort, privacy, and flexibility for growing families, professionals, or those working from home. Every corner feels thoughtfully used, making the home as practical as it is inviting. What truly sets this property apart is the rare lane-way parking and private garage - a highly sought-after feature in the city that adds real everyday value and long-term appeal. No circling the block, no compromises - just easy access and peace of mind. The home's three kitchens also allows for potential rental income, offering flexibility for homeowners looking to generate additional revenue. Located in the heart of the city, you're surrounded by everything that makes living in Toronto so desirable. Excellent transit options are just minutes away, connecting you quickly to downtown, major employment hubs, and vibrant neighbourhood destinations. Enjoy nearby parks, schools, local cafés, and community amenities that make this area both lively and livable. Whether you're a first-time buyer, an upgrader, or an investor looking for a solid opportunity in a well-connected neighbourhood, 93 Marchmount Road offers the perfect balance of charm, convenience, and potential. Homes like this don't come along often - come see why this one stands out. (id:47351)
1908 - 65 Spring Garden Avenue
Toronto, Ontario
This well-maintained 3-bedroom, 2-bathroom residence at Atrium II offers 1,671 square feet of thoughtfully proportioned living space with a south-west exposure that provides consistent natural light throughout the day. The layout is functional and adaptable, with generous principal rooms suited to both immediate use and future upgrades. The kitchen is well positioned and can be readily reconfigured into an open-concept design, allowing buyers to modernize the space while maintaining a logical and efficient floor plan. The home is carefully maintained and move-in ready, yet offers clear renovation potential for those looking to customize. The primary bedroom comfortably accommodates a king-size bed and includes an ensuite bathroom. The second bedroom is well sized with ample storage, while the third bedroom-currently used as a home office-offers flexibility for a guest room, nursery, or additional bedroom. A sun-filled solarium extends the living area and functions well as a workspace, reading area, or lounge. The unit includes two tandem parking spaces on Pl and an oversized locker located immediately adjacent to the parking spots, a highly practical and increasingly rare combination that adds meaningful day-to-day convenience. Atrium II is a well-managed, established condominium recognized for its strong upkeep and comprehensive amenities. Residents benefit from all-inclusive maintenance fees and access to a24-hour concierge, indoor pool, fitness centre, squash and basketball courts, party and meeting rooms, and visitor parking + guest Suite. The building is situated in a family-oriented North York neighbourhood within the catchment of highly ranked public and private schools, close to daily conveniences, and community services. The location offers excellent connectivity, just steps from Sheppard Subway Station, Yonge Street shops and restaurants, and with direct access to Highways 401, 404, and the DVP. Select furniture may be available for purchase. (id:47351)
183 Hamilton Road
Russell, Ontario
Ultimate Workshop & Country Retreat! Welcome to a truly one-of-a-kind property offering the perfect blend of rural tranquility, modern convenience, and unmatched workspace. Set on 2.7 acres of peaceful countryside, this exceptional estate features a charming family home paired with the dream setup for tradespeople, hobbyists, or home-based business owners.The Workshop of Your Dreams! The highlight is an impressive 40' x 60' insulated and heated steel shop, complete with a 14' x 12' commercial garage door, hoist, oversized opener, air compressor, and excellent ceiling height. Ideal for automotive work, woodworking, equipment storage, or running a business. Shelving and work tables along the east wall are included. A separate driveway provides easy access for large vehicles and deliveries. A second 20' x 24' sawmill/storage building adds even more functional space. The inviting 2-storey home offers bright living spaces and original hardwood flooring. Upstairs are three spacious bedrooms, including custom-built reading nooks in each bedroom. The finished basement (renovated in 2018) includes a coffee bar/kitchenette, electric fireplace, and flexible space for a teen retreat or recreation area. Central vacuum adds convenience. A hard-wired Generac backup generator ensures year-round peace of mind. Prime Location! Enjoy country living just minutes from everything: 15 minutes to Ottawa, 6 km to Hwy 417, and 5 minutes to Russell with schools, shopping, arena, banks, churches, and Tim Hortons nearby. This is the perfect property where home, work, and lifestyle come together seamlessly. Don't miss this rare opportunity! OPEN HOUSE SUNDAY FEB 1st 2-4PM (id:47351)
401 - 589 Rideau Street
Ottawa, Ontario
Wallis House - Where History Breathes and Light Dances. Step into a space where time itself becomes texture-where century-old brick walls hold stories in every weathered edge, and southwestern light pours through grand windows across over 1000 square feet of preserved hardwood floors. This is not simply a condo. This is a rare marriage of Ottawa's storied past and contemporary grace - a loft-style sanctuary where exposed brick stands as witness to decades of transformation, now cradling modern comforts within its historic embrace. The open layout flows with an artist's understanding of space and light. Here, shadows shift across original brick as the day progresses, creating an ever-changing canvas. Quality modern appliances nestle thoughtfully within the storied space, each detail curated to honour what was while celebrating what is. Then - the balcony. Your private, covered outdoor haven, generous and inviting, where morning coffee tastes of possibility and evening wine catches the sunset's last amber glow. Beyond your door, downtown Ottawa unfolds: the gentle curve of the Rideau River, the tranquility of MacDonald Gardens Park, and the pulse of the city's finest restaurants, galleries, and cultural touchstones-all within arms reach. This home calls to those who see beauty in patina, who understand that the finest spaces aren't built-they're born from respect for what came before. This is for the collector of moments, the curator of authentic living, the soul who recognizes that true luxury lies not in newness, but in character that cannot be replicated. Welcome home to a piece of Ottawa's living history. (id:47351)
111 Frank Fisher Crescent
Mississippi Mills, Ontario
111 Frank Fisher Crescent - a newly built April 2025 bungalow masterfully crafted for those who appreciate design, space, and refined living. This is the popular Springfield Elevation M by Phoenix Homes. This property sits proudly on a 0.52-acre property, offering the best of luxury and tranquility just moments from local parks, trails (Ottawa Valley Rail Recreational trail & Springbank Trail), the museum, restaurants, and pubs. 6-mins drive to the Mill Falls. Soaring 15-foot ceilings in the foyer set the tone for what lies ahead - a light-filled, open-concept living and kitchen area with 12-foot ceilings that create an airy, gallery-like feel. Every detail has been elevated with over $70,000 in thoughtful upgrades, including a premium elevation package, high-end appliances, an induction stove, and Hunter Douglas blinds throughout.A bonus sunroom blends indoor comfort with outdoor charm - the perfect retreat for morning coffee or quiet evenings surrounded by nature. With snow removal included for the 2025-2026 season, peace of mind comes built in.The unfinished basement with bathroom rough-in invites endless possibilities - from a home theatre to a private gym or multi-generational suite. A gas hook-up in the backyard makes summer BBQs effortless. Protected by a full Tarion warranty, this home combines durable craftsmanship with style and practicality. Move-in ready and available immediately, it's ready to welcome you home. Don't wait - experience the space for yourself and explore every inch through the Matterport 3D Walkthrough! (id:47351)
27 Avonmore Crescent
Ottawa, Ontario
Welcome to 27 Avonmore Crescent, a well maintained 4+1 bedroom, 3 bath residence that serves as the quintessential family sanctuary. Situated on a serene, low-traffic street in Barrhaven East. The Main Level, Designed for Living: The thoughtfully designed main floor caters to both productivity and relaxation. A dedicated private office offers the ideal environment for remote work, while the expansive family room, anchored by a cozy gas fireplace, provides a warm focal point for gatherings. Host dinner parties in the formal dining room or enjoy casual mornings in the bright eat-in kitchen. For ultimate convenience, the main-floor laundry room is strategically located just off the interior access to the double-car garage. The Upper Level, Your Private Retreat: The second floor is home to a sprawling primary suite, featuring a generous walk-in closet and a spa-inspired ensuite bath designed for rejuvenation. Three additional well-appointed bedrooms offer ample space and large closets, ensuring comfort for the entire family. The Lower Level, The fully finished basement expands your living square footage, providing a versatile space for a home gym, media room, or play area. An additional workshop for all your hobbies and crafts. Notable upgrades include premium triple-pane, "turn and tilt" windows (installed in 2015), which offer superior energy efficiency and effortless cleaning, roof 2012 with 50 year shingles, high efficiency furnace 2016 and 2021 hot water tank (rental). Walking distance to the park and schools. Minutes to shopping and restaurants. Step into a home where every detail has been considered for a modern family lifestyle. Some photos virtually staged. (id:47351)
22 Banting Crescent
Ottawa, Ontario
NO REAR NEIGHBOURS & a 65 foot frontage! This home has been cared for & updated by the same family for over 40 years! Pride of ownership prevails! Steps to Roland Michener Public School, NO roads to cross to get to school! The lot has stunning mature trees and gorgeous perennial gardens; a magical setting all year round, right in your very own backyard! Beaverbrook is one of the prettiest communities in Ottawa! Bike, walk & cross-country ski paths at your doorstep! An incredible lifestyle awaits! FULL brick exterior (they don't make them today like they used to! The main floor office, formal living & dining have STUNNING floor to ceiling windows -- all NEW! Each room flows seamlessly from one to another. Updated kitchen offers a large window that looks out onto the backyard, LOTS of shaker-style cabinets, crown molding, a wall pantry, PLUS granite countertops. Main floor laundry. The landing on the second floor is flooded with natural light! The good-sized primary bedroom has a WALL of closets (equal amount of space to a large walk-in closet) & 4-piece ensuite . 3 additional good-sized bedrooms, plus main bath complete the bright second level. Unspoiled lower level! Freshly poured garage floor in the oversized 2 car garage! Furnace, AC & hot water tank 2017, Roof 2015, Windows 2018 (id:47351)
106 Mosswood Court W
Ottawa, Ontario
Location, Location! Close to amenities. This sought after Community of Hunt Club, Near Paul Anka Dr. ,is offering style and functionality, designed for modern living. The main living/dining area has Cathedral ceiling, bright and inviting, good for entertaining with gas fireplace,\\.It has 2 good sized bedrooms and full washroom. The kitchen is spacious with newer appliances and gas stove, overlooking the eat-in are and wall to wall of windows, that make it super bright! The basement consists of huge rec-room and 2 bedrooms with big windows and full bathroom. The other bedroom could be a den or an office for those who work from home. House is newly painted and has newer roof last summer, oversized garage and widened driveway, good for 4 cars. Walkway had been enterlocked. Well maintained! To see is to believe, see it now! (id:47351)
178 Burnham Street
Belleville, Ontario
Adorable and move-in ready, this freshly renovated character home is perfectly located close to schools, parks, grocery stores, and just a 20-minute walk to Belleville's vibrant downtown and the Bayshore Trail. The main floor features an open-concept living and dining area, a beautifully updated kitchen with patio doors to the back deck, a four-piece bath, and a convenient main floor bedroom-ideal for anyone seeking one-level living. Upstairs are two additional bedrooms, while the fully finished basement adds even more versatility with a spacious rec room, bathroom, and two extra bedrooms. Plumbing is roughed-in for a kitchen, and with its separate entrance, the lower level is well suited for an in-law suite or income potential. Easy attic access offers the possibility for future expansion. Outside, enjoy a generous backyard and an attached garage for parking or storage. Recent updates include all new appliances (2025), central air (2025), windows (2024), roof (4 years), Brand new deck (2025) and a 12-year-old furnace. A charming, worry-free home in a prime location that's truly ready to move in and enjoy. (id:47351)
607 Newman Crescent
Whitby, Ontario
A Whitby classic with comfort. This all-brick detached bungalow sits proudly on a private pie shaped lot in one of Whitby's most established andwalkable neighborhoods. Step inside to a bright living and dining space with hardwood floors, picture and stained-glass windows, and a woodburning fireplace that anchors the room with warmth. The freshly painted interior feels calm and inviting, while the classic white eating kitchen istimeless and functional. Walk out to a pergola covered deck a fenced backyard that's perfect for quiet evenings or gathering with family andfriends. A separate side entrance leads to a finished basement with a fourth bedroom exercise room office or fifth bedroom common roomworkshop and generous storage. Beyond the home, you'll be immersed in all the downtown Whitby has to offer. Picture lazy Wednesdaymornings at the weekly Farmers market- fresh produce, basked goods, herbs and crafts- May -Oct., where neighbours gather and energy hums.Restaurants like Alborj and Balti Indian offer out-of-town eats just steps away. Brock St. Brewery and Brock St. Espresso make grabbing aspecialty drink on casual meals easy. Local boutiques like Unique Town Boutique, B/A vintage, turquoise boutique, and home decor at Say it withWords on Wood let you curate style without driving far. With GO Train access, parks, Henry St. H.S, St. Marguerite D'Youville C.S, West Lynde P.S,Whitby library, a new Medicaid Health Centre, Iroquois Rec. Centre, and Hwy 401 close by, this home is about lifestyle as much as comfort. Itcombines character, connection and, community in a way that feels warm from your first walk-in. (id:47351)
37 Macey Court
Ajax, Ontario
End-unit, condo townhouse offering the perfect blend of comfort, convenience, and community. Enjoy an unbeatable location just steps to the Trans Canada Trail, shops, restaurants, parks, and schools, with easy access to the GO Train and Hwy 401 for stress-free commuting. Step inside to a welcoming foyer with a handy closet. Bright and inviting eat-in kitchen with backsplash for everyday meals. Enjoy seamless indoor-outdoor living with a walk-out to a private, fenced backyard complete with a newer deck-ideal for morning coffee or summer entertaining. The sun-filled, open-concept living and dining room features a large picture window that floods the space with natural light, creating a warm and comfortable atmosphere. Upstairs, discover three good-sized bedrooms, offering plenty of room for family, guests, or a home office. The unfinished basement provides abundant storage options and includes an above-grade window, offering potential for future finishing. Additional highlights include parking for two vehicles, a nearby parkette, and convenient visitor parking. (id:47351)
514 - 73 Arthur Street S
Guelph, Ontario
Located in Guelph's iconic and highly sought-after Metalworks community, this bright and spacious one-bedroom plus den condo offers a well-designed open-concept layout, featuring hardwood and ceramic flooring (no carpet throughout), and is filled with natural light (built in 2021, the 3rd building). It showcases beautiful views of the River and courtyard, along with glimpses of downtown from the 5th floor. The upgraded kitchen features granite countertops, a large island with breakfast bar seating, and stainless steel appliances, all of which are included. The large bedroom has both walk-in and linen closets.Thoughtful upgrades continue throughout this condo with all new light fixtures and custom blinds, adding a polished, move-in-ready feel. The generous living and dining area flows seamlessly to a private 115 sq ft patio, perfect for relaxing or entertaining. The den provides flexible space ideal for a home office, dining room, guest bedroom or reading nook. Additional highlights include in-suite laundry, a heated storage locker, and one underground parking space. Monthly fees include heat and water, adding to the convenience and value. Residents of the Metalworks buildings enjoy exceptional amenities, including a speakeasy lounge, party room, fully equipped gym, pet cleaning station, and more. Known for its strong sense of community, safety and secure environment, this well-maintained building is conveniently located in the heart of downtown Guelph. Steps from shops, restaurants, transit, GO Station, groceries, trails, parks, and schools, this is urban living at its best - stylish, walkable, and connected. (id:47351)
28 Weneil Drive
Hamilton, Ontario
Welcome to 28 Weneil Drive, a beautifully custom-built Cape Cod-style home set on a premium flat, private treed lot in Freelton. Thoughtfully designed custom home with quality and comfort in mind, this exceptional property offers over 2,575 sq ft of finished living space plus a fully finished basement, making it ideal for families seeking space, privacy, and reliability.The home features a classic slate walkway leading to a welcoming covered porch and a well-maintained exterior complemented by a paved driveway and pressure-treated deck in excellent condition. Inside, you'll find a functional and timeless layout with sound-proof insulation between the main and upper levels, built-in dressers in 3 of 4 bedrooms, and two gas fireplaces-one in the living room and one in the basement-adding warmth and charm throughout.The finished basement expands your living space with additional recreation and storage, while modern systems provide peace of mind, including a whole-home generator (2 years old), high-efficiency furnace and A/C (2021), on-demand hot water heater, central vacuum, and natural gas service. There are no rental items. Outdoor living is equally impressive with a private backyard, stone patio, hot tub, play structure, and a 3-season porch, perfect for enjoying the surrounding nature year-round. The garage is equipped with a gas heater ideal for hobbyists or additional workspace. A rare opportunity to own a meticulously maintained, thoughtfully built home in one of Freelton's most sought-after locations-where privacy, practicality, and timeless design come together seamlessly. (id:47351)
215 Munnoch Boulevard
Woodstock, Ontario
This is the kind of home you buy for how it makes you feel. Step into the backyard and everything slows down. No rear neighbours. A peaceful pond as your view. Blue herons wandering along the water. Birds, trees, and open sky instead of fences and rooftops. Morning coffee feels quieter here. Summer nights stretch longer with friends on the deck, stars overhead, and nature as your backdrop. It feels private, calming, and rare. Inside, the home is bright, warm, and clearly well cared for. Natural light pours across the main floor, creating an easy and welcoming flow that works beautifully for everyday living and entertaining. The kitchen offers stainless steel appliances, generous counter space, a dedicated coffee bar area, and the flexibility for an eat in layout if desired, all connected seamlessly to the living and dining spaces so everyone stays part of the moment. Upstairs, the primary bedroom feels like a true retreat with its own four piece ensuite and walk in closet. Two additional bedrooms, each with walk in closets, provide comfortable space for family, guests, or a home office. The lower level is a standout feature with oversized lookout windows that bring in an exceptional amount of natural light, offering a brighter and more connected feel than many walk out basements. A gas fireplace adds warmth and character, while the layout easily accommodates a gym, office, playroom, or a combination of all three, supported by a modern three piece bathroom. Outside, the elevated deck overlooks the pond and surrounding greenery, complete with privacy shades and a gas BBQ hookup, making it an ideal extension of your living space. Located in a well established northeast Woodstock neighbourhood close to Pittock trails, schools, amenities, and quick highway access, this home offers a rare blend of convenience, privacy, and connection to nature. This is not just a house. It iswhere life feels balanced. (id:47351)
67 - 2199 Burnhamthorpe Road W
Mississauga, Ontario
This exceptional gated community offers the highest level of amenities in a townhouse complex. The separate private building, that is available for owner exclusive access, features an indoor heated swimming pool, a gym, sauna, racquetball court and library, giving you the sense that you are in a private club especially given the security features of being fully fenced community with 24 hour security guarded entry gates. These features are fully included in your fees. You will love this renovated expansive two storey end-unit townhouse in the highly sought-after Eagle Ridge community offering over 2750sf of finished living space, including a finished lower level perfect for extended family, work-from-home, or recreation. The main level focal point is the cozy gas fireplace. This level is beautifully appointed with quality hardwood flooring throughout, complemented by oversized crown moulding and elegant wainscotting. Main floor powder room is a must for convenience and a separate dining room is most desirable and an unusual extra in a townhome. The newly renovated kitchen is a highlight, featuring a quartz countertop, white cabinetry with large pot drawers with its own sliding door to the patio, and a full suite of stainless steel appliances. Up the stairs, enjoy the new wood staircase with new spindles and railing. The primary bedroom overlooks the backyard with two large windows, a spacious walk-in closet and a fully renovated ensuite complete with glass-enclosed shower separate vanities with storage. Two additional bedrooms offer large windows and ample closet space, with the second bedroom featuring an attractive bay window. The main 4-piece bathroom includes a tub and a granite-topped vanity. Upper level laundry front-loading washer and dryer is conveniently located. (id:47351)
1025 Tower Crescent
Gravenhurst, Ontario
Beautifully maintained home perfectly suited for outdoor enthusiasts seeking peace and privacy. A paved 4,200 sq. ft. driveway offers excellent curb appeal and ample parking, easily accommodating multiple vehicles or RVs. Enjoy a newly built screened-in porch overlooking the expansive yard, cleared yet bordered by trees for the ideal blend of open space and natural views. Inside the bright and spacious kitchen showcases a large island with quartz countertops , open concept Living Room/Dining Room. You will love the Newly added 3 seasons sunroom . The Lower Level provides separate living accommodations, complete with its own entrance from the garage, 2 large bedrooms, family room, a full bathroom, and a kitchen area ideal for extended family or guests. The basement also offers generous storage space and includes a secure safe room. An oversized heated double car garage (with drains for car washing etc.and hot and cold taps) and air compressors extends to an additional tandem garage fully insulated and heated, currently used as a workshop, games room , gym and golf simulator area. A true multi purpose man cave. Outdoors, the property is designed for relaxation and fun with an outdoor fire area, golf practice area , and horseshoe pits, making it a year-round retreat. A wired-in Generac system provides peace of mind. Located just off Hwy 11, within 10 minutes of Gravenhurst and 15 minutes of Orillia. Sparrow Lake and Kahshe Lake are at your doorstep, offering endless recreational opportunities. A versatile and thoughtfully designed home that blends character, functionality, and lifestyle in one exceptional package. (id:47351)
Room - 140 Rodda Boulevard
Toronto, Ontario
Single Occupancy for FEMALE students or Professionals. Room in a home is Move-in ready, washroom shared with 3 tenants.*Very close to Centennial College Morningside ( 1.6 kms away) and University of Toronto Scarborough (2.1 kms away) and soon to open U of T Scarborough Academy of Medicine and Integrated Health (1.7 kms away)*Walking distance (4 minutes away) to north and southbound bus stops*Walking distance (6 to 8 minutes away) to shops: No Frills, Food Basics, Shopper's Drug Mart, Dollarama, Tim Horton's, McDonald's, Bulk Barn and many more, banks, and restaurants* 1.7 kms away to Pan Am Sports Centre *Walking distance (10 minutes away) to Morningside Park*Shared kitchen, dining and living rooms with the landlord*Full access to a shared kitchen equipped with appliances and cookware *One parking space available at extra cost $100/month. *All utilities are included in cost of rent* *Absolutely NO PETS/ NO SMOKING, NO VAPING / NO ALCOHOL/ NO OVERNIGHT GUESTS (id:47351)
215 Munnoch Boulevard
Woodstock, Ontario
This is the kind of home you buy for how it makes you feel. Step into the backyard and everything slows down. No rear neighbours. A peaceful pond as your view. Blue herons wandering along the water. Birds, trees, and open sky instead of fences and rooftops. Morning coffee feels quieter here. Summer nights stretch longer with friends on the deck, stars overhead, and nature as your backdrop. It feels private, calming, and rare. Inside, the home is bright, warm, and clearly well cared for. Natural light pours across the main floor, creating an easy and welcoming flow that works beautifully for everyday living and entertaining. The kitchen offers stainless steel appliances, generous counter space, a dedicated coffee bar area, and the flexibility for an eat in layout if desired, all connected seamlessly to the living and dining spaces so everyone stays part of the moment. Upstairs, the primary bedroom feels like a true retreat with its own four piece ensuite and walk in closet. Two additional bedrooms, each with walk in closets, provide comfortable space for family, guests, or a home office. The lower level is a standout feature with oversized lookout windows that bring in an exceptional amount of natural light, offering a brighter and more connected feel than many walk out basements. A gas fireplace adds warmth and character, while the layout easily accommodates a gym, office, playroom, or a combination of all three, supported by a modern three piece bathroom. Outside, the elevated deck overlooks the pond and surrounding greenery, complete with privacy shades and a gas BBQ hookup, making it an ideal extension of your living space. Located in a well established northeast Woodstock neighbourhood close to Pittock trails, schools, amenities, and quick highway access, this home offers a rare blend of convenience, privacy, and connection to nature. This is not just a house. It is where life feels balanced. (id:47351)
73 King Street
North Dundas, Ontario
Investment opportunity in the heart of Chesterville. This 10-unit apartment building is centrally located in a well-established community, ideally positioned between Ottawa, Cornwall, and Brockville.The property offers a recently installed metal roof, coin-operated laundry, and ample on-site parking. The units feature a variety of layouts and present a clear opportunity for value-add improvements. With a long history of stable, long-term tenants, the building provides reliable income with upside potential through updates. A strong option for investors seeking an income-producing property with future growth potential in a market with consistent rental demand. (id:47351)
829 - 1007 The Queensway
Toronto, Ontario
Brand new luxury 1 bedroom, 1 bathroom suite for lease in a high-demand area of Etobicoke, featuring a private open balcony. Modern open-concept kitchen with stainless steel appliances and contemporary finishes throughout. Enjoy premium amenities including party room, fitness studio, yoga room, children's play, terrace with BBQ, and 24-hour concierge. Prime location surrounded by major grocery chains, restaurants, shopping, Cineplex, with easy access to Highway 427 and Gardiner Expressway, plus TTC nearby. Ideal for professionals seeking upscale, convenient living. (id:47351)
51 Palacebeach Trail
Hamilton, Ontario
*For Lease: Stunning 3-Bedroom Townhouse, Furnished Option Available for $3400/month*Introducing this beautifully maintained 3-bedroom, 4-bath end unit freehold townhouse, located in a highly desirable family-friendly neighborhood. This home features a spacious, open-concept living area brightened by natural light. Enjoy the convenience of laundry facilities on the bedroom level. The modern kitchen is equipped with stylish quartz countertops, a central island with a breakfast bar, and stainless steel appliances.Step outside to a private, fenced backyard complete with a wooden deck and a soothing jacuzzi hot tub. The fully finished basement includes a gym and a sauna, perfect for relaxation after a busy day. Additional highlights include an attached garage with convenient inside entry.This prime location is close to schools, parks, restaurants, Newport Yacht Club & Marina, and offers quick access to the QEW. Don't miss the chance to lease this beautiful townhouse and make it your new home! (id:47351)
3286 Thorncrest Drive
Mississauga, Ontario
Completely renovated top to bottom! This stunning 4+2 bedroom home features a gorgeous modern kitchen with bright white cabinetry, custom matching quartz countertops, stainless appliances, and glass-front display cabinets. The open-concept main floor showcases a striking white-painted brick fireplace, spacious eat-in kitchen with walkout to yard, and formal dining room bathed in natural light from oversized windows. They don't build like this anymore! The luxurious second level offers a primary suite retreat with private sitting area and spa-like 5-piece ensuite featuring a freestanding soaking tub, glass-enclosed shower, and dual vanities with custom matching quartz countertops. Additional well-appointed bedrooms and beautifully updated 4-piece main bathroom complete the upper level. Finished lower level includes two additional bedrooms, recreation room, home office, full bathroom, heated workshop, and storage room - ideal for multi-generational living or home-based work. Light wood flooring throughout main and second levels, fresh paint, and modern staircase with black metal railings complete this turnkey home. Approximately 3,000 SF of living space on a large 40 ft x 143 ft lot. Prime location in close proximity to top rated schools, directly across from elementary schools, tennis courts, and Thorncrest Park on a quiet, tree-lined street in sought-after Erin Mills. This is the only fully renovated property with finished lower level currently available in this family-friendly pocket. No work needed - just unpack and enjoy! (id:47351)
8 Fernside Court
Toronto, Ontario
A sought after 4 bedrooms home rested in Cul - De- Sac child safe prestigious Willowdale East community. Very functional, spacious living and kitchen area. hardwood floors throughout and modern kitchen with a super size solarium room. Professionally finished basement with a grand reaction room. Great school zone (Earl Haig High School) and steps to TTC/HW401 Bayview Village shopping center and much more. (id:47351)
126 Tisdale Street N
Hamilton, Ontario
Welcome to 126 Tisdale Street North - a solid opportunity in the heart of Hamilton's rapidly revitalizing East End. This property offers a blend of character and potential, featuring 4+1 bedrooms and 1.5 bathrooms, making it ideal for first-time buyers, investors, or renovators looking to add value. Conveniently located just minutes from downtown Hamilton, transit, schools, parks, and everyday amenities, this home sits in a growing neighbourhood with strong upside. Featuring a functional layout with bright living spaces, generous room sizes, and a private backyard, it provides a great foundation to personalize or modernize. Whether you're looking to move in, rent out, or reimagine the space, this is a chance to secure a property in an increasingly sought-after area with excellent access to shops, dining, and major commuter routes. (id:47351)
4242 Village Creek Drive
Fort Erie, Ontario
The HOME you have been waiting for! Welcome to 4242 Village Creek Drive, an exquisite custom-built bungalow in 2022 nestled in the highly desirable Village Creek community of Stevensville. Offering over 2,400sqft of beautifully finished living space, this 3+2 bedroom, 3 bathroom home is a seamless blend of craftsmanship, elegance and modern design. Step into a sunlit open-concept great room with soaring cathedral ceilings, engineered hardwood flooring and sleek European tilt-and-turn windows and doors that elevate both style and functionality. The gourmet kitchen is a true focal point featuring quartz countertops, upgraded cabinetry, premium appliances and a stunning 10-foot island perfect for entertaining. The main floor boasts 9-foot ceilings throughout with a gas fireplace, floor to ceiling stone feature wall and a Douglas Fir mantle adding warmth and timeless sophistication. The luxurious primary bedroom offers a spa-inspired ensuite with upgraded toilets and walk-in closet, while the fully finished basement adds two bedrooms, a full bathroom and flexible space ideal for a home theatre, gym, office or guest suite. Retreat to the covered back patio for serene mornings or quiet evenings in a beautifully landscaped setting. A concrete driveway leading to a double-car garage provides ample storage and convenience. Set in the charming and peaceful community of Stevensville, this family-friendly neighbourhood offers close proximity to the QEW, Safari Niagara, parks, scenic trails, excellent rated schools and the amenities of nearby Niagara Falls and Fort Erie. Ideally located just minutes from the new state-of-the-art hospital currently under construction. Whether you're looking for a refined family home or a graceful downsizing opportunity, this exceptional property checks every box. Over 4 years of TARION warranty remains. Book your showing today! (id:47351)
83 Dunnigan Drive
Kitchener, Ontario
Welcome to Lot 35 at 83 Dunnigan Drive, a stunning 2,204 square foot two storey home in Kitchener's highly sought-after Hills Trail community. This brand new 4-bedroom, 3-bathroom residence is move-in ready and showcases exceptional craftsmanship with high-end finishes throughout. The main floor offers an inviting open-concept layout with 9-foot ceilings, hardwood stairs, and an elegant electric fireplace that sets a warm and welcoming tone. The custom kitchen is a true showpiece, featuring quartz countertops, included stainless steel appliances, and built-in cabinetry that blends beauty with function. A bright dining area and a thoughtfully designed mudroom with built-in storage add to the home's convenience and flow. Upstairs, the spacious primary suite feels like a private retreat with a luxurious ensuite that includes a freestanding tub and glass shower. The main bath offers double sinks, perfect for busy mornings, and the second-floor laundry with built-in cabinetry keeps daily routines effortless. One of the standout features of this home is the walk-out basement. With large windows, a full glass patio door, and impressive 9-foot ceilings, it feels bright and spacious-an ideal setup for future living space, an in-law suite, or a recreation area. A separate side entrance, wet bar, and 3-piece rough-in add to its incredible potential. From top to bottom, this home delivers quality, comfort, and modern style in one of Kitchener's most desirable neighborhoods. Close to schools, parks, and every major amenity, it's the perfect blend of luxury and location. (id:47351)
134 Stephensbrook Circle
Whitchurch-Stouffville, Ontario
Welcome home to one of the most sought-after neighbourhoods in town. Renowned for its family-friendly atmosphere, top-rated schools, scenic parks, and walking trails, this community offers the perfect balance of comfort and convenience.This exceptional 4-bedroom bungaloft sits on one of the largest pie-shaped lots in the neighbourhood and is thoughtfully designed for both everyday living and effortless entertaining. The main level showcases a formal dining room seamlessly connected to the chef's kitchen by a butler's pantry. The kitchen features an oversized island, generous counter space, and a sun-filled breakfast area with a walkout to the backyard. Open to the kitchen, the soaring great room is bathed in natural light from oversized windows, creating a warm and inviting gathering space.Tucked away for privacy, the main-floor primary suite offers a spacious ensuite and ample storage. Main-floor laundry and direct access to the garage add everyday convenience. Upstairs, three additional bedrooms provide plenty of room for family or guests, including one that feels like a second primary retreat with its own ensuite and sitting area. A loft overlooking the great room enhances the home's open, airy feel.The finished basement extends the living space even further, featuring oversized windows, a bathroom rough-in, and endless possibilities for a recreation room, home gym, or guest suite.The backyard is a true standout. Set on an expansive lot, it boasts a saltwater inground pool-your private oasis for summer entertaining, barbecues, and relaxing evenings. All of this is just steps from schools, shopping, and recreation.If you've been dreaming of the perfect home in the perfect community, your search ends here. Welcome to Wheler's Mill. (id:47351)
126 Pemberton Avenue
Toronto, Ontario
Welcome to this beautifully renovated three-plus-one-bedroom bungalow in the heart of Willowdale-where location, location, location truly delivers.Set on a premium 50 148-foot lot, this home offers a rare blend of comfort, flexibility, and long-term value in one of North York's most sought-after neighbourhoods. Thoughtfully updated throughout, the bungalow is ideal for those looking to move in and enjoy, generate rental income, or hold as a strategic investment with future upside.The main level offers a bright, functional layout with three well-proportioned bedrooms and inviting living spaces, anchored by a generous eat-in kitchen-perfect for everyday living and casual gatherings. The finished basement, complete with a separate entrance, adds a fourth bedroom and exceptional versatility, making it ideal for extended family, a private guest suite, home office, or income-generating rental opportunity.The expansive lot presents endless possibilities-enjoy it as-is, enhance over time, or explore future redevelopment potential.Families will appreciate being located within the highly regarded Earl Haig Secondary School and Finch Public School districts, while commuters and investors alike will value the 10-minute walk to Finch Subway Station, offering seamless access to downtown Toronto and beyond.Surrounded by excellent schools, parks, shops, dining, and transit, this is a true Willowdale gem-a smart buy in a blue-chip location with lifestyle appeal today and strong potential for tomorrow. (id:47351)
