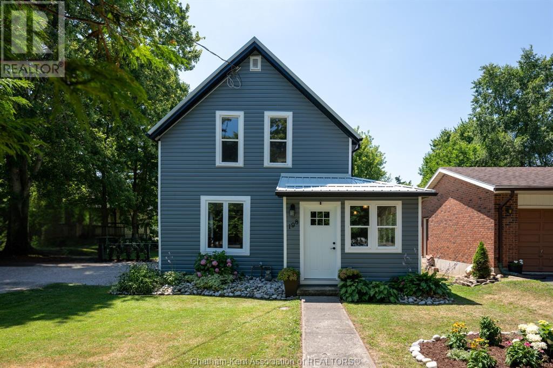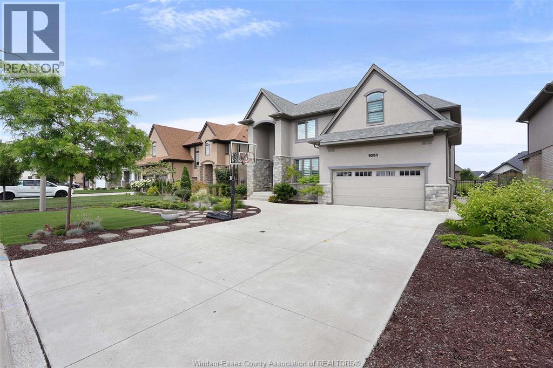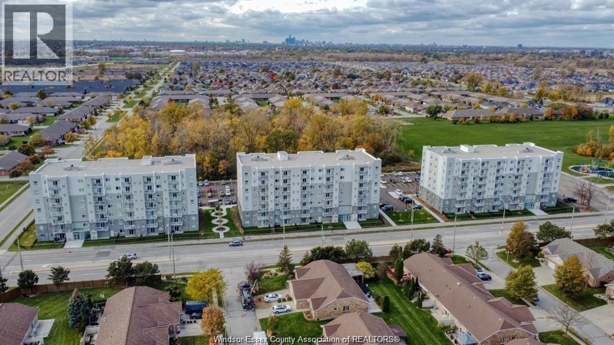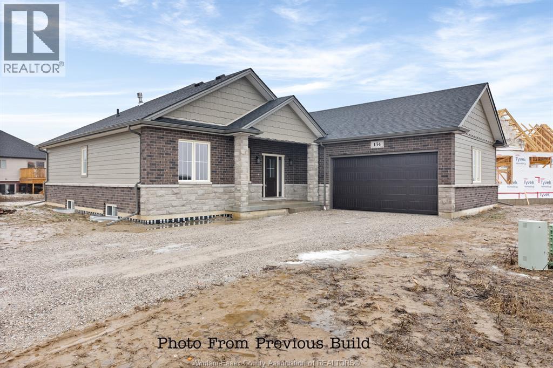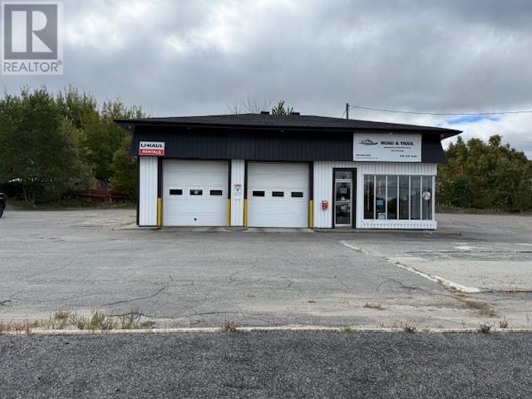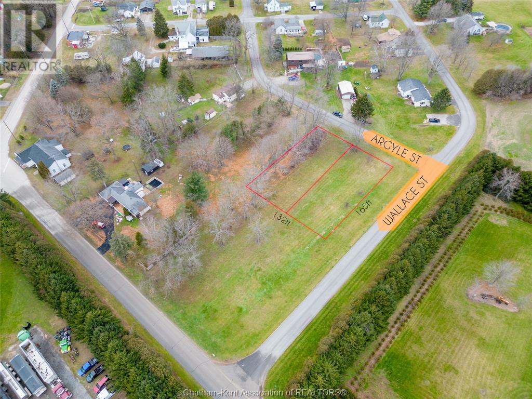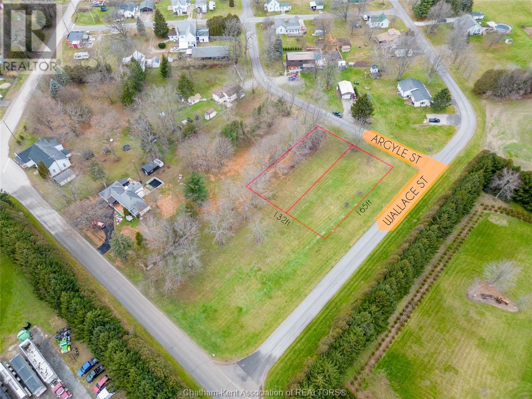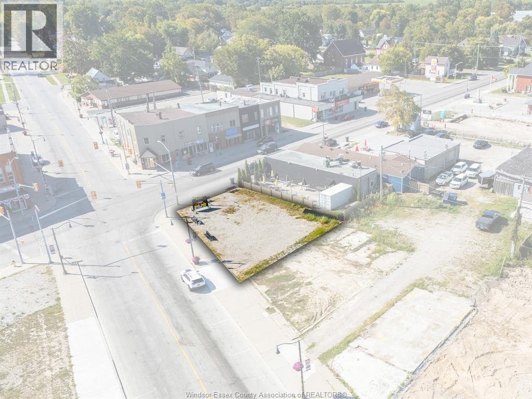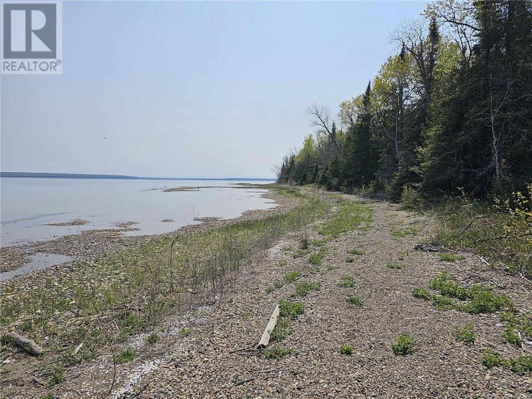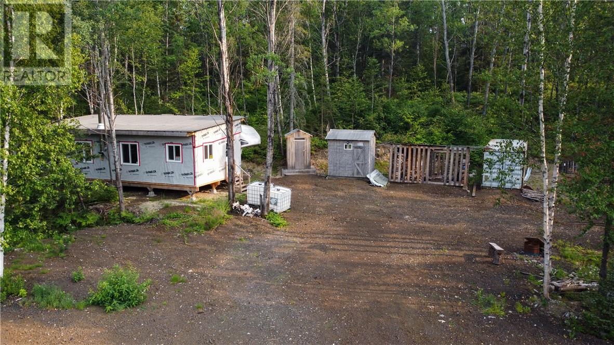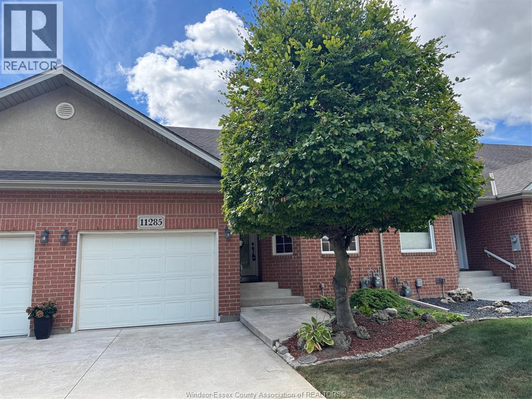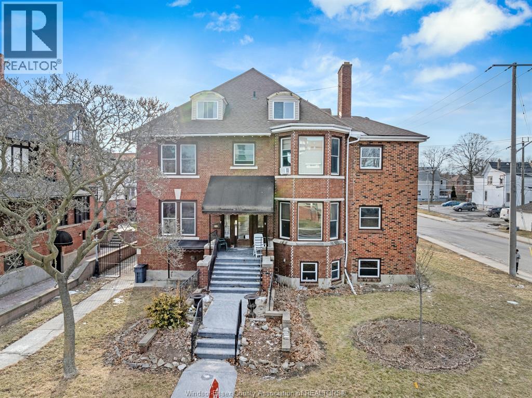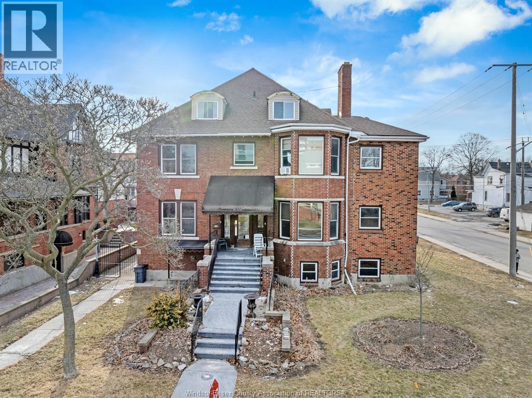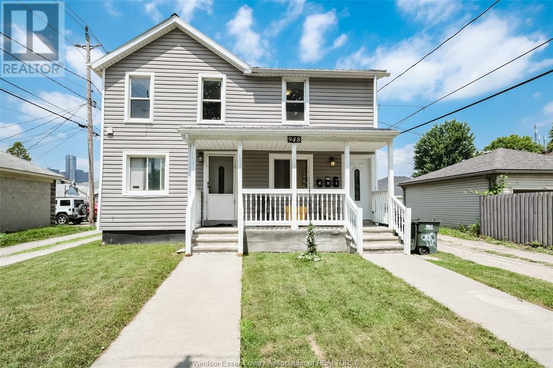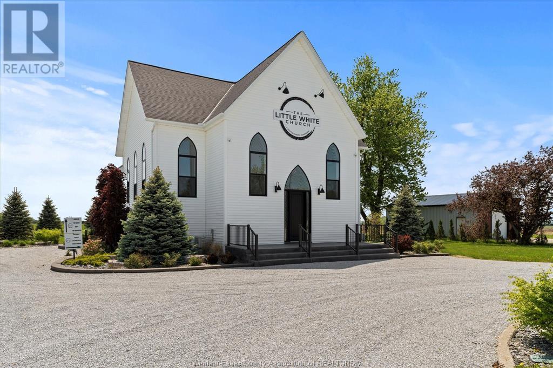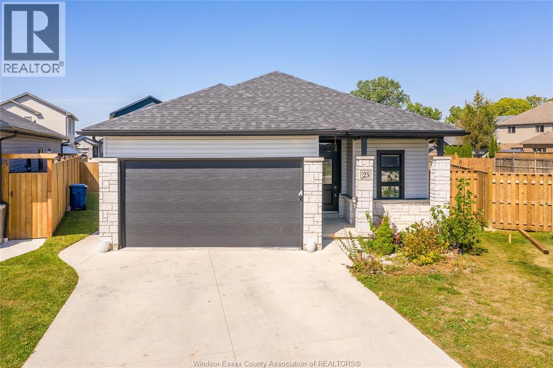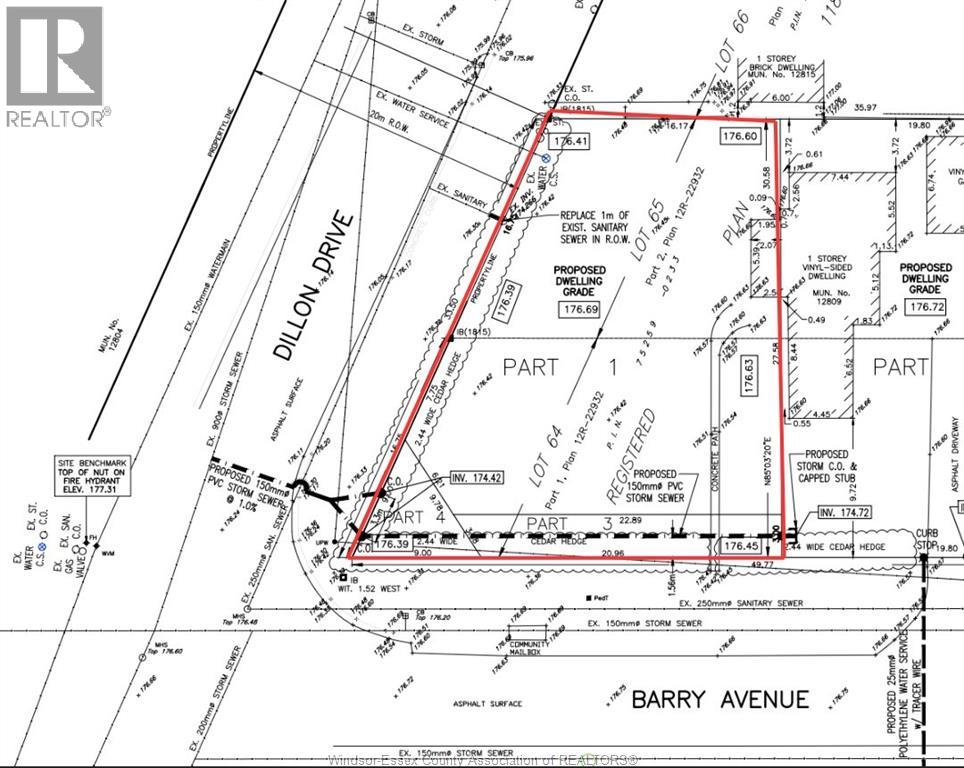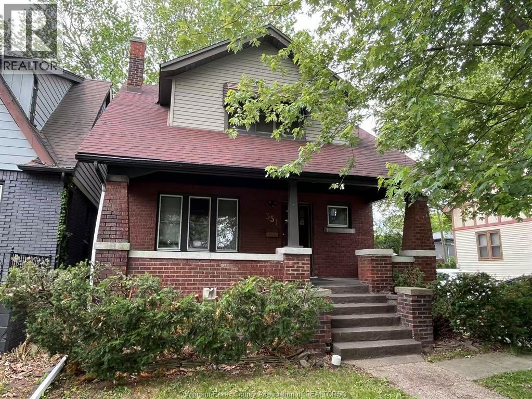198 Margaret Street
Dutton, Ontario
This lovely 3-bedroom, 2-bathroom residence sits on a spacious 0.20-acre lot in a peaceful, family-friendly neighbourhood. Perfectly situated within walking distance to Dutton/Dunwich Public School, the public library, Sons of Scotland Park, and the shops on Currie Rd. Step inside to a natural light filled 3 seasons covered porch. Journey further to find an open-concept layout connecting the living room, dining area, and kitchen ideal for family gatherings and entertaining. The main floor features convenient laundry access and easy access to the fenced backyard, perfect for kids and pets. Recent upgrades include a modern renovation in 2023, a new AC system (2023), a durable metal roof installed (2024), and a new crawl space completed (2025) for added peace of mind. Outdoors, you'll enjoy a spacious deck, mature landscaping, and vegetable gardens, providing ample space for outdoor fun and entertaining.Located just off the 401, Dutton offers convenient access to London South and St. Thomas, only 30 minutes away. Whether you're starting a family or seeking amiable community, this home has everything you need! (id:47351)
1051 Mia Anne
Lasalle, Ontario
Gorgeous & Spacious, 7yr New Beauty! Tastefully done 5 brm, XL 2sty(just under 3000') 2.5bath Bright roomy foyer & wide open mn flr with 9ft ceilings. Custom XL quartz kit, b-in s/s Appls, com/grade fan & quartz b/splash to ceiling, lrg working island, lap top station, mn flr laundry, walkin day closet, 2pc powder bath, den/5th brm. Designer lights, LED p/lites, prem plumb fixts, all h/wood x-wide plank floors thruout( no carpet), Rad/Top windows & front dr w/side lites, Bold Grande millwork/trim, Cust hwood/glass staircase&tall bright window to upr Kid's lounge/computer Loft, XX-wide hall to 4 great size brms.Super spacious Master:dbl walkins, pampering Ensuite:dbl vanities, cust tile/glass shower & soaker tub. 8' patio dr to ""trex"" vinyl deck, full concrete patio/walk +""matching all 3 sides"" vinyl privacy fence! Basmnt has 6th brm drywalled, r-in bath +more! Stately Stone/Brick/Stucco & detailed accents, XL cover porch,driveway,landscaped & ""always perfect"" Artificial Grass! (id:47351)
121 King Street Unit# 503
Chatham, Ontario
RIVER VIEW UNIT!!!! Discover exceptional living at The Boardwalk, a spectacular newer building in the heart of Chatham, located at the corner of King and Fifth Street. This spacious 1-Bedroom unit + Den offers modern luxury with stainless steel appliances (fridge, stove, dishwasher), in-unit laundry, a forced air furnace, and central A/C. The bright interior boasts large windows and a private balcony with stunning views of Thames River. Enjoy unparalleled convenience with indoor parking + $100/month (Optional - EV chargers) and a fully secured entrance. The building’s meticulous maintenance and management ensure a premium living experience. Named after the iconic Monopoly Board Game, The Boardwalk is more than a name—it’s a lifestyle. Don’t miss out—schedule your viewing today! Watch the 360 Virtual Walkthrough Tour. Utilities: Not included. This unit features an extremely energy-efficient geothermal heating and cooling system, central air, and efficient lighting. (id:47351)
1675 Banwell Unit# 605
Windsor, Ontario
Situated right next to Elizabeth Kishkon Park, Eastside Horizons is a pure residential development comprising three 7- storey condominium towers of 180 units in total. 2 Bedroom and 2.5 Bathroom suite on the sixth floor facing East. This unit has quartz countertops, in-suite laundry, 2 ensuites and comes with a designated parking spot. Amenities include on-site party room, gym and yoga studio access. Contact listing agent to view. 24 hours for showings. Credit check, references & proof of income required to apply. (id:47351)
83 Bloomington
Chatham, Ontario
TO BE BUILT - Proudly presenting ""The Sedona"" model from SunBuilt Custom Homes! Located in highly desired Lasalle subdivision, this gorgeous ranch is sure to impress! This model features A large foyer leads you to an open concept living room featuring a fireplace feature wall. The stunning kitchen offers stylish cabinets, granite countertops, glass tiled backsplash and an awesome hidden walk-in pantry. Private primary bedroom w 4 pc en-suite and walk in closet. The 2nd and 3rd bedrooms along with 2nd 4 pc bath are on opposite side of the home. Inside entry from attached double garage leads to mud room and main floor laundry. A 2pc powder room rounds off the main level. Full unfinished basement w rough in for 4th bathroom presents the opportunity to double your living space. High quality finishes throughout are a standard with SunBuilt Custom Homes because the Future is Bright with SunBuilt! Peace of mind w 7yr Tarion Warranty. First time home buyers take advantage of 5% HST/GST rebate! (id:47351)
2888 Falconbridge Highway
Garson, Ontario
Fantastic opportunity in a sought-after Garson location! This spacious 2-bay shop offers plenty of room for business operations, storage, or trade work. The property features a bright office space complete with a kitchenette, perfect for day-to-day use or meeting clients. A built-in camera system provides added security, while the brand-new hot water on demand ensures efficiency and reliability. With excellent visibility and accessibility, this property also offers strong potential for use as a car wash or car lot. Whether you’re a contractor, mechanic, or entrepreneur, this space is versatile and ready to support your business vision. Don’t miss your chance to secure this prime commercial property in Garson! (id:47351)
V/l Argyle Street
Duart, Ontario
HALF ACRE RESIDENTIAL DOUBLE LOT! Build your dream home in the quaint town of Duart on this lot measuring 132 FT X 165 FT. Located minutes to HWY 401 - 30 minutes to Chatham, 60 minutes to London. Buyer to verify all services and connection costs, approvals, all permits, costs associated with building and in Buyer's sole discretion. Natural gas and hydro available on the road. Property is zoned Rural Residential; permitted uses Bed and Breakfast Establishment, Single Detached Dwelling. Land subject to HST. Love Where You Live! (id:47351)
V/l Argyle Street
Duart, Ontario
VACANT LOT!! HALF ACRE RESIDENTIAL DOUBLE LOT! Build your dream home in the quaint town of Duart on this lot measuring 132 FT X 165 FT. Located minutes to HWY 401 - 30 minutes to Chatham, 60 minutes to London. Buyer to verify all services and connection costs, approvals, all permits, costs associated with building and in Buyer's sole discretion. Natural gas and hydro available on the road. Property is zoned Rural Residential; permitted uses Bed and Breakfast Establishment, Single Detached Dwelling. Land subject to HST. Love Where You Live! (id:47351)
1 Talbot Road West
Wheatley, Ontario
Exceptional opportunity to own the key cornerstone property in the heart of Wheatley. Prime UC(CBD) zoning makes this high-profile 0.1 acre parcel an ideal canvas for commercial development, retail, or mixed-use potential. Located at 1 Talbot Rd W, this prominent corner site offers maximum visibility with 40.5 ft frontage and steady pedestrian and vehicle traffic from the town’s core. Rarely does such a central piece of Wheatley’s streetscape become available, presenting investors and visionaries the chance to anchor future growth and revitalization. With its strategic location steps from local amenities, parks, and waterfront attractions, this landmark lot is ready to be transformed into a signature destination within the community. Don’t miss this unique chance to secure Wheatley’s cornerstone property. (id:47351)
Lot 49 Sandy Point Road
Assiginack, Ontario
Sandy Point Road Lot. Located at the quiet, dead-end of the new Sandy Point road, this lot is the ultimate in privacy. This lot is flanked on the south by an unopened road allowance, and a creek to the north. The eastern exposure provides views toward Killarney and the LaCloche Mountains. Fully treed with a mix of hardwoods and cedar. The shoreline is a mix of sand and small stone. Hydro is close by. Call for details. (id:47351)
Pcl 4804 Kukagami Lake Road
Markstay-Warren, Ontario
Your own 40-Acre Hunting Camp & Outdoor Playground! Welcome to your own private 40-acre retreat set deep in the northern wilderness. Perfect for hunters, outdoor enthusiasts, or anyone looking to get off the grid, this property is surrounded by mature forest and teeming with wildlife. Whether you’re chasing deer, bear, or small game, or just exploring trails on your ATV or snowmachine, there’s no shortage of adventure here. The property comes with a newly built rustic cabin and a 5th wheel trailer, giving you a comfortable basecamp after a day outdoors. The cabin is heated by a wood burning fireplace, and the trailer is propane heated. The property comes equipped with everything you need - propane, water tanks, outhouse, 2 sea cans for storing the toys and gear, precut firewood, and more. With endless opportunities for hunting, hiking, and year-round recreation, this land is a true outdoorsman’s getaway — and equally perfect as a weekend escape from the city. Gather around the fire, breathe in the fresh air, and enjoy the kind of peace and privacy only the wilderness can offer. (id:47351)
11285 Firgrove Drive
Windsor, Ontario
Beautiful ranch style townhome in prime location just west of Banwell Road close to shopping, walking trails and conveniences! This home features a large living/dining room with gas fireplace with patio door to a lovely three season sunroom! Large kitchen with eating area and including fridge, stove dishwasher and microwave. There is a spacious principal bedroom with a walk-in closet and ensuite 4 pc bath. Updated second bath with a walk-in shower and laundry room attached with washer and dryer. Second bedroom has a lovely built-in desk and cabinet! Fully finished basement with family room, 2 pc bath, storage and utility room with lots of shelving! Upgrades include shingles, furnace and central air! See linking agent for details! One car attached garage! Immediate possession! Association fee of $60.00 per month covers lawn care and snow removal. (id:47351)
801 Victoria Avenue
Windsor, Ontario
A fantastic prime location near the University of Windsor, major bridges, tunnel to the USA, in the core of downtown and key transport routes. With the significant size of 22 bedrooms and 15 bathrooms a commercial kitchen, large dining area, separate two bedroom apartment, coin laundry, office, 2 car garage and parking area. These details make the property ideal for enthusiastic investors looking to expand their portfolio or those looking to convert the property into multi-unit housing or a large rental property. (id:47351)
801 Victoria Avenue
Windsor, Ontario
A fantastic prime location near the University of Windsor, major bridges, tunnel to the USA, in the core of downtown and key transport routes. With the significant size of 22 bedrooms and 15 bathrooms a commercial kitchen, large dining area, separate two bedroom apartment, coin laundry, office, 2 car garage and parking area. These details make the property ideal for enthusiastic investors looking to expand their portfolio or those looking to convert the property into multi-unit housing or a large rental property. (id:47351)
948 University Avenue East Unit# 3
Windsor, Ontario
Welcome to this charming residence located in the highly sought-after Walkerville neighborhood. Step inside to discover a warm and inviting interior with neutral finishes and natural light that instantly makes the space feel like home. Whether you're unwinding in one of the three cozy bedrooms or enjoying a quiet evening in the full 4-piece bathroom, this home offers everyday comfort with just the right touch of charm. Central air conditioning ensures year-round comfort, and the convenience of an in-unit washer and dryer adds ease to your daily routine. Outside, enjoy a covered front porch—perfect for morning coffee—and with Windsor’s scenic Riverfront Trail just blocks away, you’ll love sunset strolls along the waterfront. Four parking spots at the rear of the property provide ample off-street parking. With its prime location and everyday essentials just steps away, this unit offers the perfect blend of nature, culture, and urban convenience. (id:47351)
7860 County Rd 20
Amherstburg, Ontario
The iconic Little White Church in Amherstburg, located the end of Howard Ave and transformed by award winning builder Drew Coulson Design Build is a boutique hotel offering unique accommodations through Airbnb. The property features eight themed rooms, including the True North Suite, Game On Suite, Detroit Suite, Paris Suite, and Vinyl Suite. The Church offers a variety of suites, each with its own distinct theme, providing guests with a unique experience that suits their preferences. Situated in one of the prettiest and oldest communities in Southwest Ontario, and on Southwestern Ontario's Wine Route. Guests can enjoy a blend of historic architecture with modern amenities, offering a boutique hotel experience. (id:47351)
25 Champlain Court
Chatham, Ontario
Welcome to 25 champlain court in Chatham! nestled at the end of a quiet cul-de-sac in the highly sought-after neighborhood, this one of the kind ranch-style home offers exceptional quality, impressive curb appeal, and modern comfort on a spacious pie-shaped lot. located in a beautiful and safe community, this home features 4 generously sized bedrooms—2 upstairs and 2 downstairs—3 full bathrooms, and 2 cozy family rooms with fireplaces, perfect for entertaining or relaxing. enjoy a stunning open-concept kitchen with stylish finishes and excellent flow. Additional features include a double garage with automatic opener and convenient inside entry. with its attractive exterior and well-designed layout, this home is a must-see. Don't miss your opportunity to own a quality-built home in one of Chatham's most desirable areas! (id:47351)
1125 Crawford Avenue
Windsor, Ontario
Great well maintained Industrial/Warehouse space with large bay door and ample parking for easy access, storage and delivery. Conveniently located near the tunnel/ bridge to U.S.A and Hwy 401. Approx. 5000 sq ft column free bldg w/18 ft clear ceilings, finished offices and lunchroom. Extra large fenced yard with secure gate. Solid block construction with precast concrete roof. Zoning allows for many uses and is in the ideal location. Call L/S for a personal viewing today. (id:47351)
42 Harvey Street
Chatham, Ontario
Opportunity Knocks! This remarkable building presents an exceptional opportunity in the heart of Chatham. Boasting a sturdy construction, the building features commercial units on the main floor, currently operating as a convenience store while the upstairs offers a comfortable residential dwelling with 2 bedrooms & a den.The main floor impresses with its versatile layout, catering to various business ventures. 3 seperate hydro meters. Newer metal roof(2019) w/ warranty ensures durability and peace of mind for years to come. Don't miss out on this outstanding opportunity! Embrace the potential of this solid building, strategically located in Chatham's bustling center. With its combination of commercial viability and residential comfort, this property is primed to become a true gem in the local real estate market. (id:47351)
199 Thomas Avenue
Wallaceburg, Ontario
Discover modern elegance in this 1-year-old raised ranch, nestled in the picturesque town of Wallaceburg. Boasting a striking stone exterior, this home offers a spacious 1310 square feet plus a fully finished basement. The layout includes 2+1 bedrooms and 3 full bathrooms, featuring a private en-suite for added luxury. Experience the joys of cooking in an open-concept kitchen equipped with a center island and pristine porcelain tiles that extend into the living area. Extra windows flood the space with natural light, enhancing the hardwood floors found in all bedrooms. The expansive basement provides a large family room, an additional bedroom, and a third bathroom, perfect for guests or family. Outside, the double garage and drive pave the way to a private, fenced yard with a covered deck—ideal for entertaining or peaceful relaxation. Located within walking distance to schools and close to parks, this home combines convenience with contemporary living in a family-friendly community. (id:47351)
1781 Rooney
Windsor, Ontario
Ideal for investors or first-time home buyers. Newly renovated and move-in ready! updated 2+1 bedrooms, 1-bath home is located just minutes from the University of Windsor, Ambassador Bridge, Riverside Drive, public transit, and major shopping areas. Prime location with strong rental potential. (id:47351)
11957 Tecumseh Road East Unit# 107
Tecumseh, Ontario
Welcome home! This beautiful 2 bed 2 bath unit is ready for its new tenants. Beautifully appointed and conveniently located near restaurants, schools, shopping, and so much more, the Urban Suites is one of Tecumseh's premiere rental buildings. In-suite laundry, and parking space included in rent. Call today to book your showing! (id:47351)
Lot 1 Barry
Tecumseh, Ontario
BUILDING LOT AVAILABLE ON BEAUTIFUL TREE LINED STREET IN MOST DESIRABLE AREA OF TECUMSEH WITH WALKING TRAILS,AND FOOTSTEPS AWAY FROM BEAUTIFUL LAKE ST. CLAIR WITH SANDY BEACHES CLOSE BY. SEVERENCE HAS BEEN APPROVED FOR WITH THE TOWN OF TECUMSEH AND SERVICES ARE COMPLETED. BUYERS TO PERFORM THEIR DUE DILIGENCE AND SATISFY THEMSELVES WITH RESPECT TO ALL SERVICES AND PERMITS. HST IS APPLICABLE. (id:47351)
351 Randolph Avenue
Windsor, Ontario
First-time buyer and investor attention! Prime Investment Opportunity! This solid brick home is a fantastic investment, offering 5 bedrooms, 2 full bathrooms, perfect for student housing. Private side driveway, 40-foot frontage provides outstanding potential for an Accessory Dwelling Unit (ADU) development. Located just minutes from the University of Windsor, it is within walking distance to shopping centers, the Ambassador Bridge, Riverside, and a variety of restaurants. Updates include Insulation (2019), furnace, washer (2024). All existing furniture is included. Making this a true turn-key opportunity! (id:47351)
