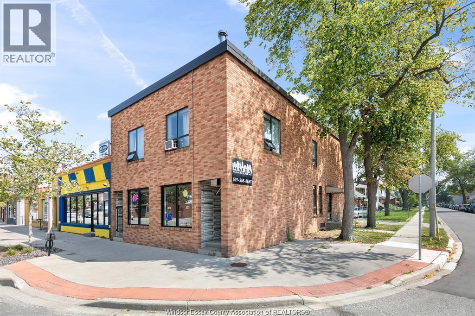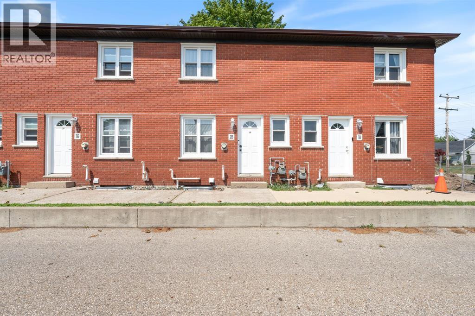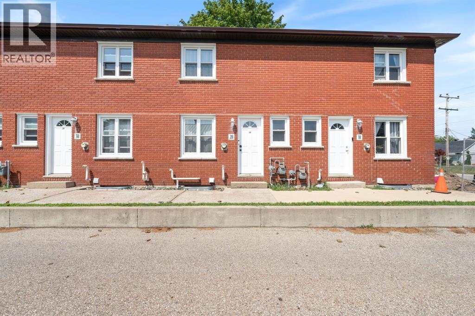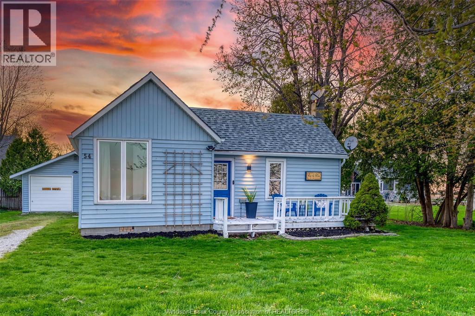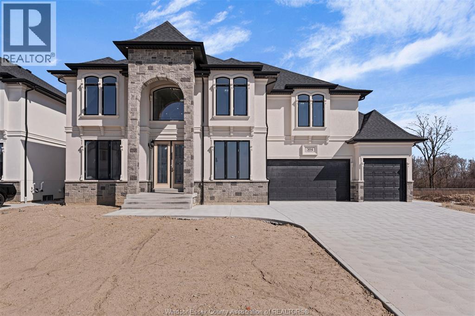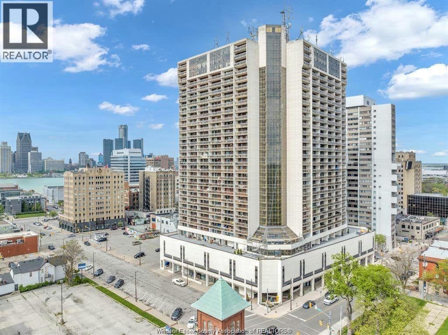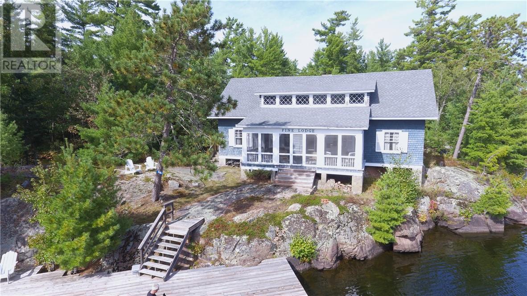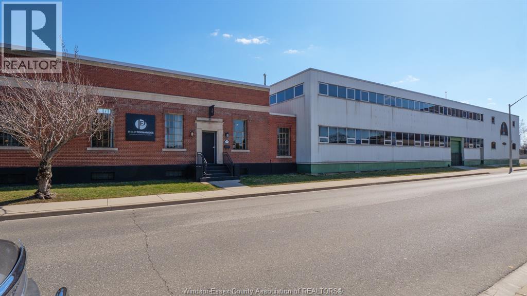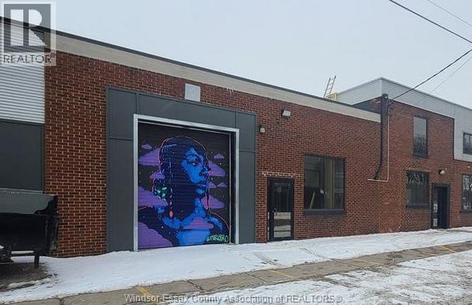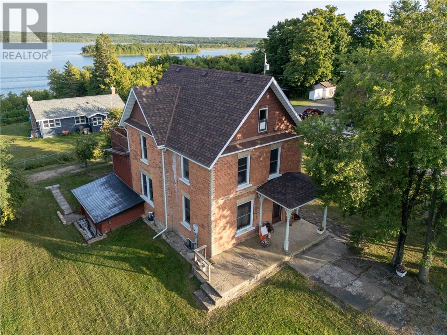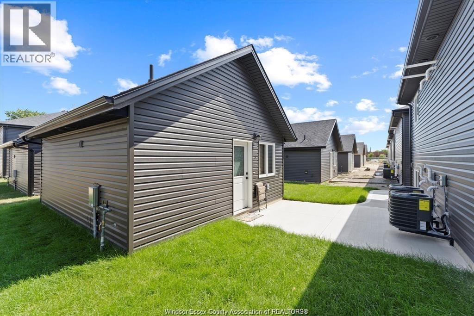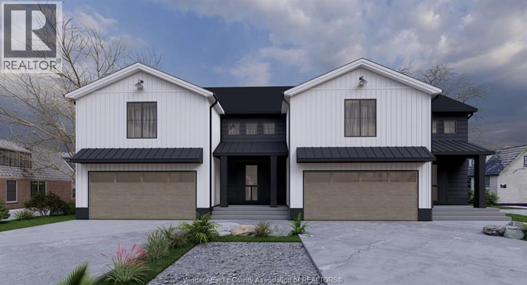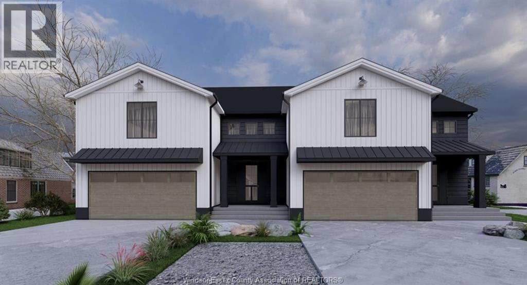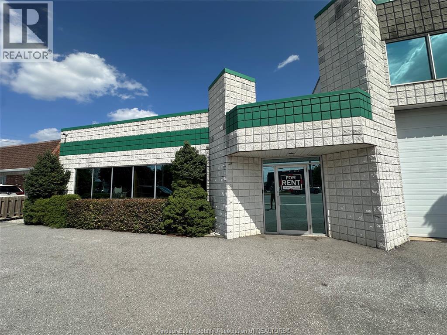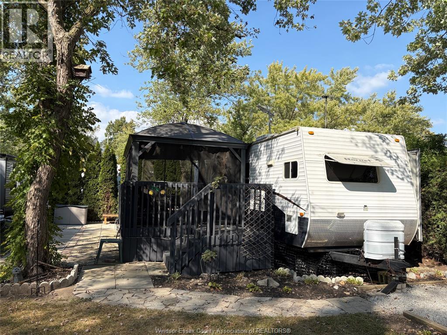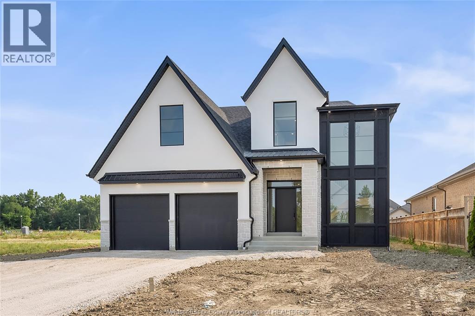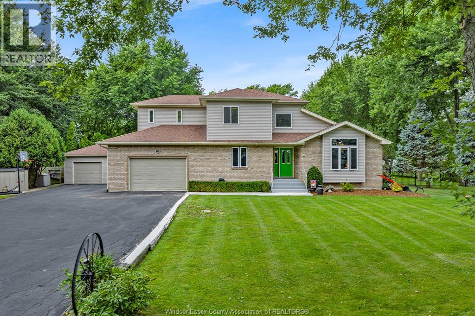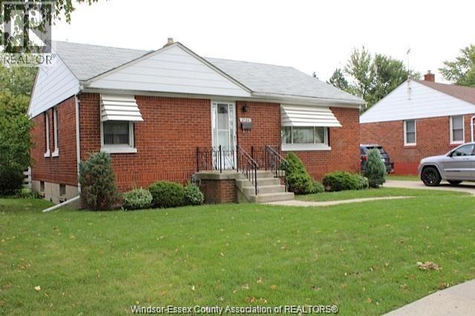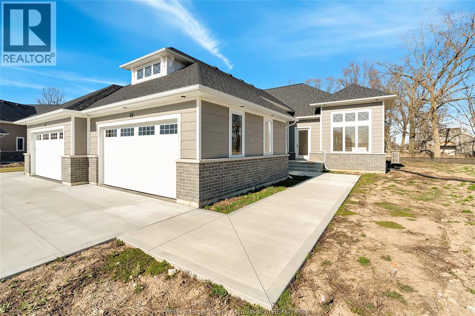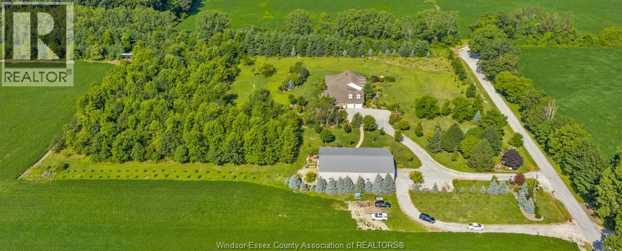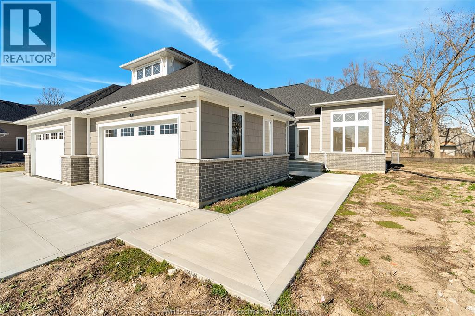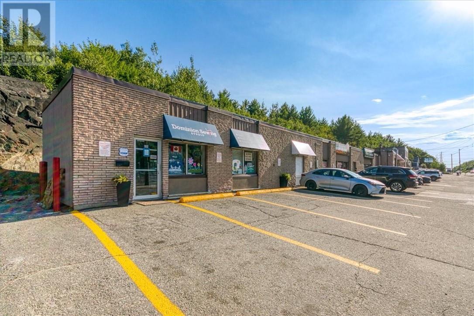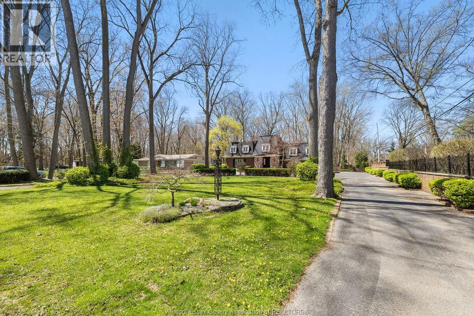1101 Erie Street East
Windsor, Ontario
Fantastic opportunity to lease a highly visible 800 sq. ft. retail/office unit on busy Erie Street East, one of Windsor’s most well-traveled corridors. Situated on a prominent corner with excellent frontage, this bright unit is enhanced by large display windows that flood the space with natural light and provide maximum exposure for your business. The flexible layout and ceramic flooring make it suitable for a wide range of uses including health and beauty, professional offices, boutique retail, wellness services, or other customer-focused operations. Enjoy the convenience of 4 designated on-site parking spaces, a rare find in such a central location, along with excellent walkability and public transit access right at your doorstep. Surrounded by shopping, restaurants, and established local businesses, this property offers the perfect blend of visibility and accessibility. Zoned CD1.3, the unit is ready for immediate occupancy and provides tenants with a worry-free gross lease that includes property taxes, building insurance, and common area maintenance. If you’re looking for a professional, well-positioned space to grow or establish your business, this property delivers the exposure, convenience, and functionality you need. Professionally managed; utilities extra. (id:47351)
205 Fane Street Unit# 2b
St Clair, Ontario
Welcome to #2B at 205 Fane Street in quaint and quiet Corunna, a move-in ready 2 story townhome condo located walking distance to the beautiful St Clair River and all that Corunna has to offer. This turn-key home boasts an updated kitchen, modern paint tones, flooring, large living room for hosting guests, 1.5 bathrooms, 2 generous sized bedrooms and a flex-office space or craft room in the basement. This home is perfect for first time buyers looking for low maintenance living or seasoned investors looking to boost their portfolio. Recent improvements include: roof 2025, windows, 2021, AC 2021, Furnace 2019. All furniture can be included in the sale. Call to book your private tour. (id:47351)
205 Fane Street Unit# 2b
St Clair, Ontario
Welcome to #2B at 205 Fane Street in quaint and quiet Corunna, a move-in ready 2 story townhome condo located walking distance to the beautiful St Clair River and all that Corunna has to offer. This turn-key home boasts an updated kitchen, modern paint tones, flooring, large living room for hosting guests, 1.5 bathrooms, 2 generous sized bedrooms and a flex-office space or craft room in the basement. This home is perfect for first time buyers looking for low maintenance living or seasoned investors looking to boost their portfolio. Recent improvements include: roof 2025, windows, 2021, AC 2021, Furnace 2019. All furniture can be included in the sale. Call to book your private tour. (id:47351)
54 Main St
Mitchell's Bay, Ontario
Enjoy the best of lake life in this inviting 3 bedroom home located just a brisk walk from the beach and boat launch. Relax with your morning coffee on the cozy front porch and wind down in the evenings around the backyard fire pit under the stars. This property features a spacious 2 car garage, an extra long driveway with ample parking for your truck, boat, or trailer, and a large yard perfect for outdoor entertaining, pets, or play. Inside, you'll find a bright and comfortable layout that works beautifully as a year round residence, weekend getaway, or high-potential Airbnb. Whether you're seeking peace and quiet or outdoor adventure, this home offers the perfect mix of both.. schedule your showing today and start living the lake lifestyle you've been dreaming of! (id:47351)
322 Benson
Amherstburg, Ontario
Backing onto Pointe West Golf Club, this brand new, 2 storey massive home(3,482 sq.ft) is sure to impress. Enter through the double front doors and you'll find a bright living room with 17ft ceilings, gas FP and expansive wainscoting, an inviting dining room, breakfast area with access to a covered patio, a functional kitchen with w/ quartz counter tops, a bedroom and a 3 PC bath. The second story offers two suites each with an ensuite bath, 2 additional bedrooms, a 5 PC bath and laundry room. (id:47351)
150 Park Street West Unit# 3002
Windsor, Ontario
Yes size, location and view matters when you are searching for your new living accommodations. Here I have one of the Penthouse units at Victoria Park Place, 150 Park, Windsor. Not often can you find a 3 bedroom condo unit with such value. Offering 1268 S.F. with 1.5 baths, balcony and newer white chef style kitchen with all appliances included. This custom open concept kitchen has s/s shelving, 2 ovens, 3 door fridge, microwave, dishwasher, and commercial grade s/s Tru Steam exhaust fan. You will be greeted with an unobstructed North/East viewing of the Detroit River and Skyline from full wall of floor to ceiling window with breath taking views both day and night, a 6' x 18' balcony with glass railing adds to the enjoyment. Be ready to be pleased with the freedom to control your environment as it is serviced with its own central heat/air, budget for about $70.00 monthly (c/a new in 2023 with warranty). You will really appreciate the size of rooms ... no crowding here as well as new laminates, ceramic tile, in-suite laundry, indoor parking included rounds out this package. Also features all the usual amenities such as indoor salt water pool, sauna, hot tub, gym, sauna, party room, games room, outdoor patio, 24 hours security and 4 elevators. Offers considered when written. No waiting here. (id:47351)
0 Bertram Islands Wb5-1
West Nipissing, Ontario
Welcome to The Pine Lodge on the Upper French River, standing on the shore of one of it's 3 private islands, just minutes from shore. Over 100 years ago you would be sitting by the stone fireplace in the great room after a day on the water telling stories of your adventures and probably a few lies about fish that got away with the other guests. Built in 1907 as a private fishing lodge, it still stands almost in it's original form with it's sturdy beams, high ceiling and pine walls. The cottage is off grid and still has it's original oil lanterns and wood cook stove. There is a hydro transformer on the property with the possibility of connecting if you choose to. Each of the 4 bedrooms are furnished with the original dressers and porcelain wash basins. A large screened in porch off the great room has an incredible view of the river and just a few steps out the door brings you down to the deck and dock. Furnished with most of the original furnishings and decor, this cottage will take you back in time to a simpler and quieter life. Call today for your private showing and make it happen. (id:47351)
956 Mcdougall
Windsor, Ontario
1,916 SF of office space with full basement. Lots of on-site parking. 956 McDougall is full of history. The site is the location of the first substation for the supply of hydro electric power to the City of Windsor - August, 1914. The building was then was rebuilt in 1964 to replace the original structure and served as a substation and as the control centre of the hydro electric supply system of the City of Windsor until it was decommissioned. Contact LBO for additional information or viewing. (id:47351)
400 Erie Street East Unit# 2
Windsor, Ontario
3,091 SF of warehouse / shop space with 14 foot clear ceiling height. Overhead door. Tenant is responsible to pay its proportionate share of CAM charges. Contact LBO for further information or showings. (id:47351)
104 Arthur Street
Manitowaning, Ontario
Step back in time and discover the unmatched beauty of this all-brick century home, perfectly positioned with breathtaking views of Manitowaning Bay. Rich in history and waiting for its next chapter, this unique property is ideal for the buyer who values craftsmanship, character, and potential. From the moment you enter, you'll be captivated by the cherry-panelled stairway, floor-to-ceiling cherry cabinetry, and a traditional dining room adorned with inset shelving. The home is filled with timeless details — stained glass windows, a curved banister, deep-set windowsills, and intricate trim that speak to a bygone era when quality and artistry went hand in hand. Offering three spacious bedrooms and two bathrooms — including one with a classic clawfoot tub — this home blends vintage charm with everyday comfort. Step out onto the expansive balcony and take in the serene views of Manitowaning Bay, a perfect spot for morning coffee or evening relaxation. Outside, the property features mature apple and pear trees, with plenty of room to garden, entertain, or simply unwind while enjoying the peaceful water views. A detached garage with a concrete floor and hydro provides ample space for a workshop, parking, or storage. This exceptional property offers a rare opportunity to own a piece of local history. Want to know more about this charmer? Call Jennifer at 705-862-1002 (id:47351)
1808 Meighen Unit# 3
Windsor, Ontario
AMAZNG 1 BEDROOM UNIT LOCATED IN EAST WINDSOR'S MEIGHEN HEIGHTS. THIS 1 BEDROOM 1 BATH UNIT FEATURES A LIVING ROOM, EATIN KITCHEN WITH NEW STAINLESS STEEL APPLIANCES AND BEDROOM WITH LARGE CLOSET. IN-SUITE LAUNDRY THIS IS A MUST SEE. WALKING DISTANCE TO FORD TEST TRACK PARK, SCHOOLS, CHURCHES AND SHOPPING. ONLY ONE BLOCK FORM PUBLIC TRANSIT. THIS IS THE PERFECT FAMILY COMMUNITY WITH SEVERAL UNITS TO CHOOSE FROM. (id:47351)
2760 Sandwich West Parkway
Lasalle, Ontario
To Be Built. 2 Storey Semi, with view of the Lake! DeThomasis Custom Homes presents Silverleaf Estates-Nestled Btwn Huron Church & Disputed, Steps from Holy Cross School, Parks & Windsor Crossing/Outlet. 3 Bdrm, 2.5 bth w/optional main floor bdrm, full bth & grade entrance avail. Primary Bdrm Features Lrg Walk-in Clst & Ensuite. Optional 2nd Flr laundry, Other models/styles avail. 3 mins to 401 & 10 Mins to USA Border. (id:47351)
2770 Sandwich West Parkway
Lasalle, Ontario
To Be Built. 2 Storey Semi, with view of the Lake! DeThomasis Custom Homes presents Silverleaf Estates-Nestled Btwn Huron Church & Disputed, Steps from Holy Cross School, Parks & Windsor Crossing/Outlet. 3 Bdrm, 2.5 bth w/optional main floor bdrm, full bth & grade entrance avail. Primary Bdrm Features Lrg Walk-in Clst & Ensuite. Optional 2nd Flr laundry, Other models/styles avail. 3 mins to 401 & 10 Mins to USA Border. (id:47351)
2536 Dougall Avenue Unit# B
Windsor, Ontario
1,000 sq. ft commercial office, light industrial, or warehouse space located in easily accessible area near E.C. Row. Ideal for business, financial, professional, commercial school, light electronics or electrical manufacturing or distributor. Many other possible uses. On-site parking for 6 cars with additional parking available if required. Property tax, Business tax, utilities and all common fees are included in rent. Preferably 5 year lease (can be negotiated). Base Rent of $2,000+ HST* (Utilities included, air conditioning, property taxes, business taxes, heat & hydro to be negotiated based on business rental needs). (id:47351)
510 County Rd 31
Leamington, Ontario
Welcome to your personal summertime get-a-way. Located on a low maintenance surrounded by nature's beauty. Indoor features - leather sofa that pulls out to sleep 2, 2 tv's, one queen bed with lots of storage, table and chairs, and appliances. Outdoor features BBQ's, Large 20x10 deck - Gazebo with vaulted ceiling, screens, and lighting. Glass top table that seats 6, 8x10 shed and more! Perfect for those seeking a 6-month retreat. Enjoy access to water activities and modern amenities for comfortable living and is ideal for nature lovers, families, and outdoor enthusiasts. Land fees are approximately $4,367/year. $750/winter fee. Purchaser to verify rules and regulations by the Park Manager. The buyers are subject to park approval. All park fees are paid for the season. (id:47351)
7355 Garnet
Mcgregor, Ontario
WELCOME TO CANARD VALLEY IN MCGREGOR. WE HAVE ONE LOT ONLY AND ITS A BEAUTY! BACKING ONTO THE TREED LOT AREA SIGNATURE HOMES WINDSOR PROUDLY PRESENTS THE ROWAN RANCH CUSTOM BUILT HOMES , WE BAVE SEVERAL OTHER MODELS AVAILABLE TO CHOOSE FROM CONSTRUCTION HAS NOTR YET BEGUN SO YOU CAN DESIGN YOUR HOME WITH US OR CHECK OUT ALL OUR MODELS AT WWW. SIGNATUREHOMESWINDSOR. COM THIS RANCH DESIGN HOME IS APPROX 2000 SF AND FEATURES GOURMET KITCHEN W/LRG CENTRE ISLAND FEATURING GRANITE THRU-OUT AND WALK IN KITCHEN PANTRY AND BUTLER PANTRY FOR ENTERTAINING. OVERLOOKING OPEN CONCEPT FAMILY ROOM WITE WAINSCOT MODERN STYLE FIREPLACE. BEDROOMS , 2 FULL BATHS AND MAIN FLOOR LAUNDRY . STUNNING PRIMARY BEDROOM WITH TRAY CEILING, ENSUITE BATH WITH HIS AND HER SINKS AND CUSTOM GLASS SURROUND SHOWER WITH SOAKER TUB. * PICTURES NOT EXACTLY AS SHOWN FROM PREVIOUS ROWAN MODEL ** CALL TO INQUIRE TODAY, SIGNATURE HOMES EXCEEDING YOUR EXPECTATIONS IN EVERY WAY! (id:47351)
106 Kael
Harrow, Ontario
Welcome to 106 Kael Crescent, Harrow - a custom-built 3+1 bedroom, 2 bath home by award-winning builder Konrad Kehl. Nestled on a quiet cul-de-sac, it backs onto a peaceful stream and borders a park, offering serene views and privacy. Featuring a renovated primary bath, refreshed kitchen, and modern smart home upgrades (locks, cameras, thermostat, lights, alarm). Enjoy efficient gas heating, central air, and timeless craftsmanship. Steps to recreation, fitness, ice rink, trails, splash pad, and minutes to shopping and services. The 2-car attached garage boasts durable epoxy flooring. A rare blend of modern comfort and natural surroundings awaits. (id:47351)
9 Ellis Road
Leamington, Ontario
WELCOME TO THIS BEAUTIFULLY UPDATED 3 BEDROOM, 3 BATHROOM HOME NESTLED ON NEARLY AN ACRE OF LAND. ENJOY ULTIMATE PRIVACY WITH A FULLY FENCED, TREE-LINED YARD FEATURING A LANDSCAPED BACKYARD OASIS AND A LARGE ON-GROUND POOL OR RELAX IN THE 4 SEASON SUNROOM. THIS PROPERTY OFFERS PLENTY OF SPACE WITH A 2-CAR HEATED DETACHED GARAGE PLUS A 1.5 CAR ATTACHED GARAGE, PERFECT FOR HOBBIES, STORAGE, OR VEHICLES. INSIDE, SOARING 16 FT CEILINGS CREATE A BRIGHT AND OPEN FEEL THROUGHOUT. LOCATED ON A QUIET ROAD, JUST 5 MINUTES FROM POINT PELEE NATIONAL PARK AND THE MARINA, THIS HOME COMBINES MODERN COMFORT WITH AN UNBEATABLE LOCATION. DON'T MISS OUT ON THIS ONE OF A KIND PROPERTY. BOOK YOUR SHOWING TODAY! (id:47351)
2724 Dominion Blvd
Windsor, Ontario
BEAUTIFUL AND SOLID SOUTH WINDSOR BRICK RANCH WITH 1.5 CAR DETACHED GARAGE & CARPORT. BIGGER THAN IT LOOKS WITH A LARGE ADDITION CURRENTLY USED AS A LIVING ROOM BUT CAN BE A 3RD MAIN FLOOR BEDROOM. TWO GAS FIREPLACES, FORCED AIR FURNACE & CENTRAL AIR, AND UPDATED ELECTRICAL PANEL AND NEWER LIGHTING THROUGHOUT. LOCATED NEAR THE CITYS TOP RATED SCHOOLS, SHOPPING, MOSQUE, EC ROW & USA BORDER. LARGE PARTIALLY FINISHED BASEMENT WITH GRADE SIDE ENTRANCE FOR POSSIBLE IN LAW SUITE. CALL LISTING AGENT OR YOUR OWN REALTOR TO VIEW TODAY. ALL OFFERS MUST INCLUDE ATTACHED SCHEDULE B (id:47351)
35 Sandcastle
Amherstburg, Ontario
Welcome to the Sandbar Model, a stunning 1,706 sq. ft. ranch-style townhome on exclusive Bois Blanc Island. This newly built home is ready to be finished with your choice of luxury finishes, making it uniquely yours. Designed for comfort and style, it features an open-concept layout, a spacious kitchen with a walk-in pantry, and large windows that flood the space with natural light. This 2-bedroom, 2-bathroom home offers spa-like luxury, while the full basement is ready for your personal touch. Immerse yourself in nature with stunning sunsets and water views from the front, while the expansive rear covered patio offers a serene retreat overlooking lush greenspace, access to walking trails, beaches, and a marina, all on this private island retreat. Just a 4-minute ferry ride from historic Amherstburg, ON. Visit boisblanccanada.com for more details! ANNUAL FERRY FEES $5500. ANNUAL BBHOA FEES $275. ALL OFFERS MUST INCLUDE ATTACHED SCHEDULE B (id:47351)
2310 Hickson Rd
Leamington, Ontario
The Wenzler's landing estate is now available! This extraordinary 27.4 acre haven offers a rare blend of comfort, luxury, privacy and natural beauty. At the end of a cul-de-sac and surrounded by Carolinian trees and 5 acres of manicured gardens, the 3600 sq. ft. custom built mansion provides elegant living in a peaceful serene setting. A 56 x 80 shop with separate 200 amp service and 37 x 15 separate man cave with 3pc bath and a 40 x 15 covered patio adds versatility and value. A short drive to 10 golf courses, 21 wineries and 14 breweries. The home benefits from a geo thermal heating system and two 60 GAL water heaters, even the interior walls are insulated for sound dampening. The estate is ideal for gentleman farming, horse facility, wellness retreat and is presently operated as a 5 star internationally renowned B&B. The possibilities are endless. Feed deer from your backyard or walk through the wooded trails. It's in the heart of Canada's largest migratory bird flight path. Complete with EV charging and in ground irrigation for the gardens. If you think you might be right for this opportunity or just want further information contact Listing agent. It impresses on so many levels-you really must experience the aura. (id:47351)
31 Sandcastle
Amherstburg, Ontario
Welcome to the Sandbar Model, a stunning 1,706 sq. ft. ranch-style townhome on exclusive Bois Blanc Island. This newly built home is ready to be finished with your choice of luxury finishes, making it uniquely yours. Designed for comfort and style, it features an open-concept layout, a spacious kitchen with a walk-in pantry, and large windows that flood the space with natural light. This 2-bedroom, 2-bathroom home offers spa-like luxury, while the full basement is ready for your personal touch. Extra space in garage to park your golf cart. Immerse yourself in nature with stunning sunsets and water views from the front, while the expansive rear covered patio offers a serene retreat overlooking lush greenspace, access to walking trails, beaches, and a marina, all on this private island retreat. Just a 4-minute ferry ride from historic Amherstburg, ON. Visit boisblanccanada.com for more details! To be finished. $5500 Annual Ferry Fee. $275 Annual BBHOA Fee. ALL OFFERS MUST INCLUDE ATTACHED SCHEDULE B (id:47351)
869-899 Kingsway
Sudbury, Ontario
Excellent mixed commercial mall on the Kingsway offered for sale. Owners have decided to sell this long held family asset. Demand for space in the property has always been high with a good mix of commercial tenants plus an apartment on the second floor of one area. This property has been well maintained with regular upgrades to keep units in terrific shape. New roof was installed this summer with refacing of one unit with several windows being replaced. Total square footage is approximately 11,882 square feet. Rents coming up for renewal with room to increase over time. Current rents are sightly below market so upside is there. Timing of lease renewals is laddered allowing for Landlord to adjust rents according to current market conditions. All units are currently rented. Vacancies have been rare. Financial statements and leases available upon signing a Non-disclosure agreement. History of improvement and upgrades available upon request. A superb investment opportunity with great cash flow. (id:47351)
1255 Tanglewood Court
Lasalle, Ontario
EXECUTIVE ESTATE ON SECLUDED STREET STEPS FROM ESSEX GOLF & COUNTRY CLUB & U.S.THIS HOME FEATURES CLASSIC ARCHITECTURE WITH SUPERB QUALITY. EXQUISITE OAK STAIRCASE & GRAND FOYER WELCOMES YOU TO THIS LAVISH HOME, EVERY ROOM IS SPACIOUS W/NUMEROUS CUSTOM DETAILS. SUNKEN LIV RM, FORMAL DIN RM, VERY LARGE OPEN CONCEPT KITCHEN W/A 11FT ISLAND, SEPARATE BAR AREA & FAMILY RM W/GAS FIREPLACE OVERLOOKING SERENE YARD. 2ND FLR PROVIDES A 800 SQ FT(APPROX) PRIMARY SUITE W/WALK-IN CLSTS, ENSUITE W/RARE MARBLE DRESSING ROOM, STEPS TO 2 OVERSIZED BDRMS OR WORK FROM HOME IN THE WALNUT LINED LIBRARY/DEN. THIS PRIVATE PROPERTY IS SURROUNDED BY 5FT BRICK WALL & TALL MATURE TREES W/NO REAR NEIGHBOURS & LUSH LANDSCAPING. QUALITY IS EVIDENT W/ALL PLASTER CONSTRUCTION, STACKED CROWN MOULDINGS, SOLID WOOD DOORS W/DETAILED CARVINGS, RARE MARBLES, GRANITE/QUARTZ; HAND SCRAPED WALNUT, PORCELAIN TILES. SOME UPDATES INCL: FURNACES(BOTH) '23, PLUMBING/ELECTRICAL FIXTURES '23. PERFECT FOR THE MOST DISCERNING BUYER. (id:47351)
