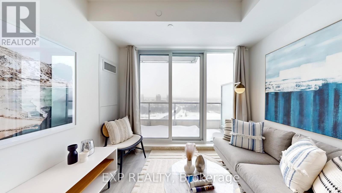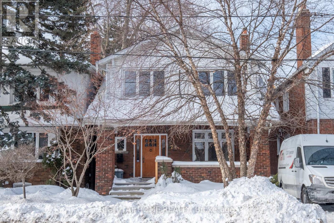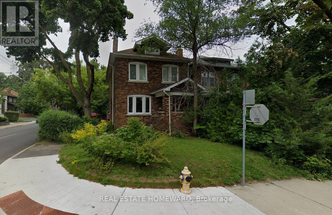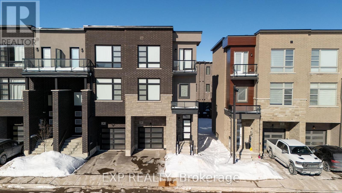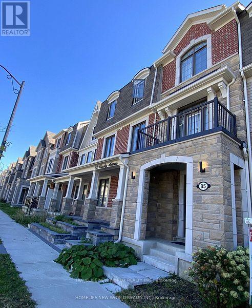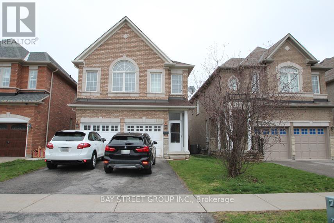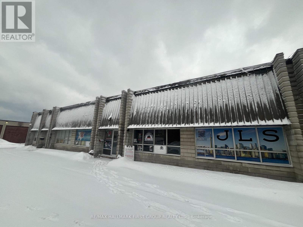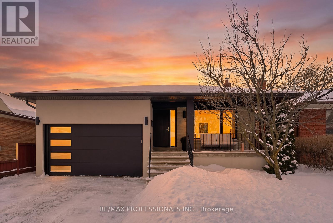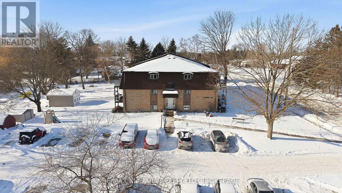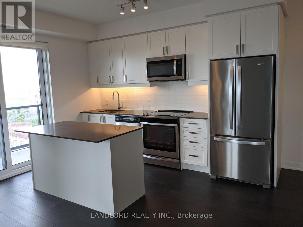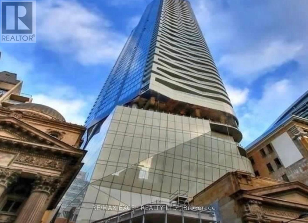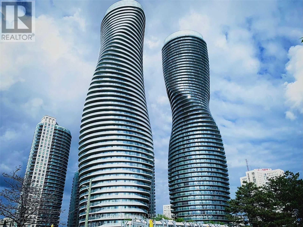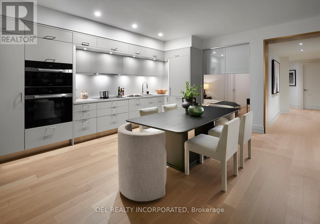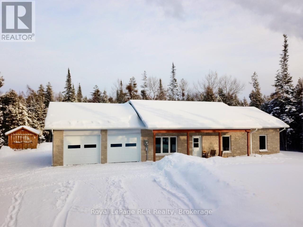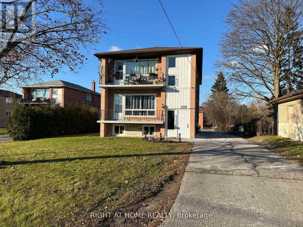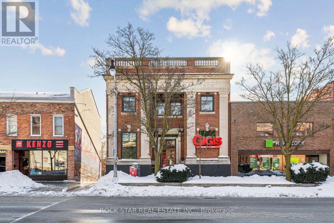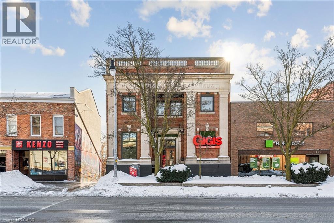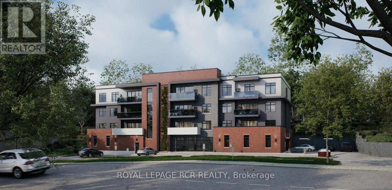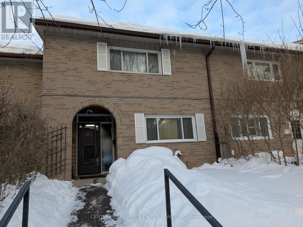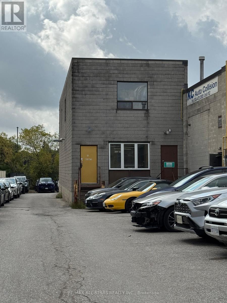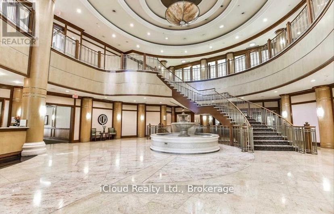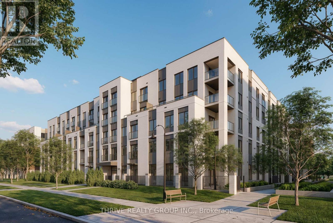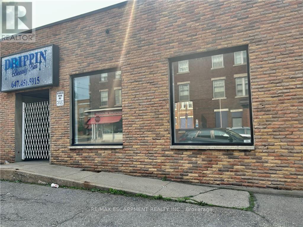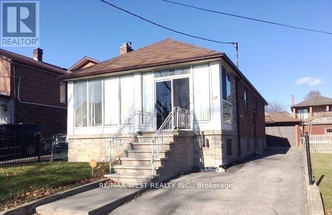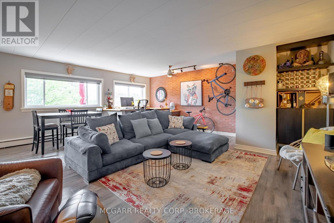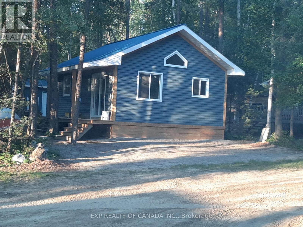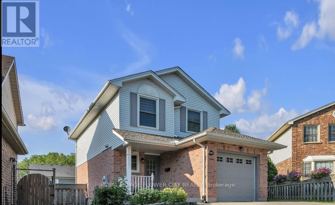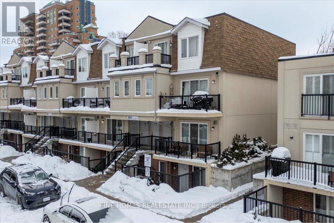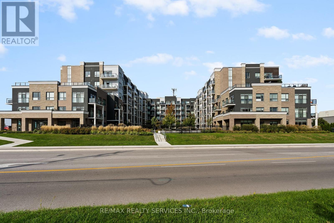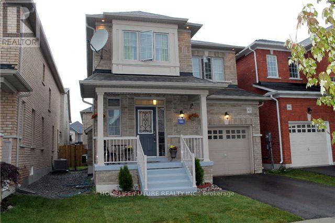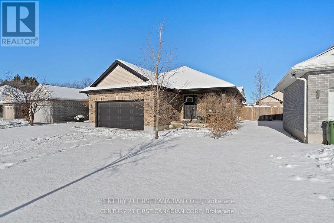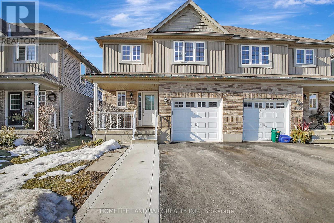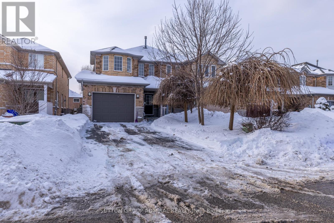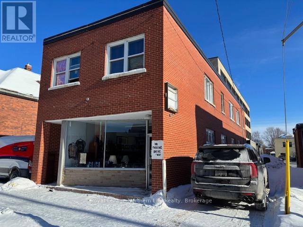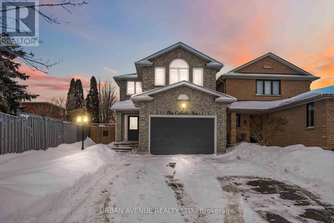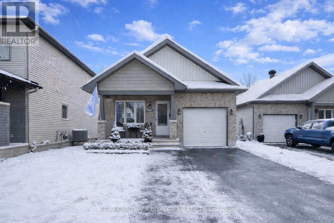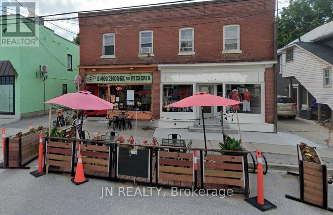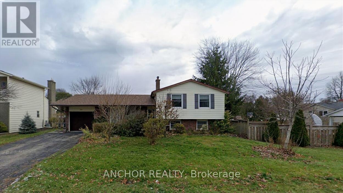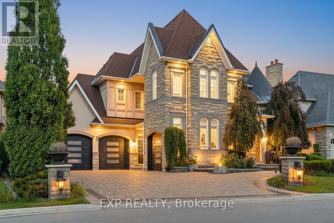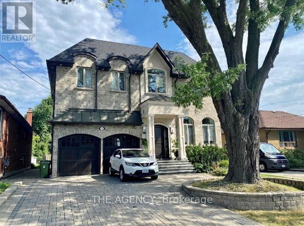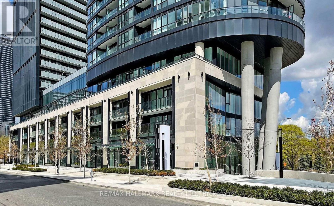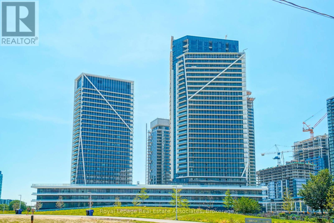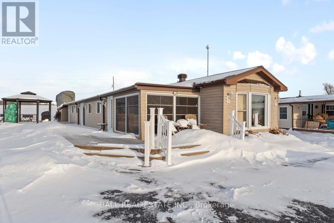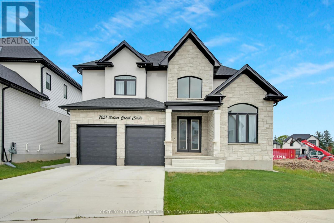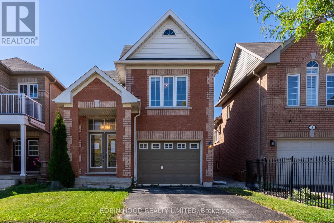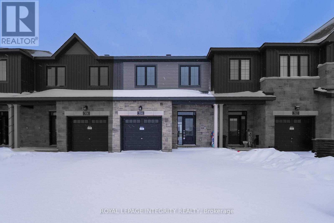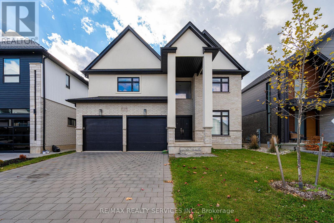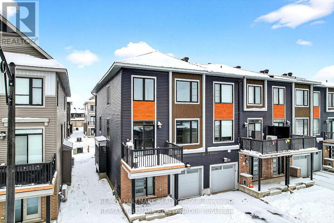1608 - 292 Verdale Crossing
Markham, Ontario
Lucky #1608, One of the best deal in Unionville, Markham that comes with excellent Unobstructed view. This units comes with 1 den with upgraded French door, and upgraded FRAMELESS Shower with the builder, 2 full bathroom, 1 parking and 1 locker. This unit at Gallery Square offers modern living in the vibrant core of Unionville. Developed by The Remington Group, the community is designed to blend convenience with lifestyle, featuring an impressive mix of wellness, social, and entertainment facilities. This mid high-level condo presents 1 bedroom plus a large enclosed den with upgraded French door, creating a versatile layout where the den can easily serve as a second bedroom. Fresh paint, updated lighting, and sleek window treatments give the space a polished, move-in-ready appeal. Residents enjoy access to a wide range of amenities including a fitness centre, yoga studio, party and theatre rooms, outdoor terrace, basketball court, guest suites, library, games lounge, 24-hour concierge, and generous visitor parking. The location is ideal, with cinemas, dining, and retail just steps away, while Unionville High School (2.2 km), York University (1.4 km), Unionville GO Station (1.9 km), Union City (1.4 km), and Whole Foods Market (900 m) are all nearby. Transit options such as Viva, GO Train, ensure effortless connectivity across the city. (id:47351)
Upper - 756 Coxwell Avenue
Toronto, Ontario
Beautiful freshly renovated 3 bedroom apartment with quartz counters, brand new stainless steel appliances and brand new in-unit laundry. This unit comes with access to up to 3 parking spots and is just a 3 minute walk from Coxwell station. Located just north of the Danforth you are within a 5 minute walk of all kinds of wonderful bars, restaurants, shops and even the famous Danforth bowl. It features spacious bedrooms, each with their own closet and heat pump for excellent temperature control, a sun filled living room with a walk out deck for enjoying the summer weather and all the character that comes along with the beautifully stained wood. (id:47351)
44 Lola Road
Toronto, Ontario
Classic detached home on a quiet side street in the Yonge & Eglinton area, just minutes from the subway. Hardwood floors throughout the main and second levels. Bright living room with fireplace and a formal dining room featuring French doors. Updated kitchen with stainless steel appliances. Generously sized rooms, including an oversized primary bedroom created by combining two rooms. Spacious backyard-perfect for avid gardeners. Detached single garage plus private driveway parking for a second vehicle. No pets or smokers, please. (id:47351)
54 Wascana Road
Vaughan, Ontario
Experience refined living in this luxurious end-unit townhouse offering approximately 1,998 sq. ft. of thoughtfully designed space, ideally located near Hwy 27 & Rutherford, just minutes to Hwy 427. This beautifully upgraded home features 3 spacious bedrooms and 4 bathrooms, highlighted by a serene primary retreat with a walk-in closet and spa-inspired 5-piece ensuite. The second bedroom opens to a private balcony, while a third full bathroom completes the upper level. Soaring ceilings anchor the elegant main living area. The chef-inspired kitchen impresses with extended cabinetry and countertops. Added comforts include an efficient hot water boiler system and 200 AMP electrical service-perfectly blending style, comfort, and convenience. A rare opportunity to own an exceptional home in a prime location (id:47351)
85 Casely Avenue
Richmond Hill, Ontario
Beautiful Double Garage Townhouse In The Prestigious Rural Richmond Hill Community. Approximately 2100 Sqft Of Living Space And 9' Ceiling Ensuite Bedroom On Ground Floor. Beautiful Lighting/crystal chandelier in the living room.4 Bdrm/2 Car Gar/Townhouse . Walk Out To Patio And Direct Access To Garage. Close To All Amenities Including Richmond Green Sports Centre, Parks, Richmond Green Secondary School, Restaurants, Banks, Hwy 404 And More! An Absolutely Beautiful Neighbourhood To Live In. Welcome! (id:47351)
132 Farmstead Road
Richmond Hill, Ontario
Location! Location! Location! Stunning Executive Home In High Demand Rouge Woods, Dual Top Ranking School Zone: Silver Stream PS & Bayview SS. Former Builder's Model Home, All Bedrooms Have Ensuite Or Semi-Ensuite, 9' Ceiling In Main, Upgraded Kitchen, S/S Appliances, Fenced Backyard, 2nd Floor Laundry, Two Car Garage, South Facing, Ample Sunlight, Steps To Walmart, Community Centre, Minutes To 404/407, Go Station, Etc. A must see! (Photos were taken before tenanted.) (id:47351)
8 - 91 Station Street
Ajax, Ontario
Don't Miss Out On This Very Clean Industrial Space In Well Kept Complex. Good Shipping Radius. Truck Level Shipping. Minutes To Hwy 401 Via Westney Road Or Salem Road Interchange. (id:47351)
18 Treeview Drive
Toronto, Ontario
Rarely does a property of this caliber hit the market - a designer transformed 3+2 bedroom, 3 bathroom masterpiece that feels like a true 5-bedroom home in beautiful Alderwood. Situated on a large 43' x 137' lot with over 3000 sqft of living space, it offers a scale of luxury and privacy that narrower lots simply cannot match. This "one-of-a-kind" residence features inspiration and design by a celebrated Canadian artist. The interior is highlighted by soaring 8 ft ceilings vaulted to 9 ft on the main floor, accented with natural wood details and wire-brushed wide plank oak flooring. At the heart of the open-concept main floor sits a stunning chef's kitchen equipped with a 36" 6-burner Bertazzoni range, a 66" Frigidaire Professional side-by-side refrigerator, and a massive quartz island. Each of the three bathrooms is curated with its own unique character; the primary ensuite is a west-facing sanctuary with Stelpro heated floors and a rain shower, while the main 4-piece bathroom impresses with a concrete double sink and heated Italian Terrazzo porcelain flooring. The bright lower level functions as a true extension of the home with impressive 8 ft ceilings, a gas fireplace, and custom millwork. The home is mechanically superior with a high-efficiency Bosch boiler and Daikin AC system. Beyond the double-car garage, the property boasts an oversized, fully insulated backyard studio with electrical power, offering an ideal home office or potential garden suite conversion. Perfectly positioned near the great schools, parks, Long Branch GO Train and major highways. 18 Treeview Drive is the definitive choice for a family seeking space, style, and a premier location. (id:47351)
23 Downes Ave Avenue
Prince Edward County, Ontario
Experience modern living in these beautifully renovated apartments in the heart of Picton, Prince Edward County. The suites feature brand new kitchens with Calacatta countertops, stainless steel appliances, and white cabinetry, fully updated modern bathrooms, and bright, spacious bedrooms. Upper floor units offer private balconies overlooking open garden areas, while new in-suite heating and cooling systems provide year-round comfort. Set on a quiet street just steps from Picton Main Street, the property offers a peaceful, park-like setting with refreshed common areas, outdoor seating, and mature trees. Amenities include on-site laundry, water and gas included, outdoor parking available at $100 per month, and individual lockers for rent. Enjoy a walkable lifestyle close to grocery stores, dining, coffee shops, and the PEC Harbour and Marina, all within a smoke-free, well-maintained building. (id:47351)
2001 - 8 Nahani Way
Mississauga, Ontario
Professionally Managed 2 Bed, 2 Bath Unit Featuring A Modern Kitchen With Stainless Steel Appliances, Stone Countertops, A Centre Island, And Under-Cabinet Lighting. The Bright Open-Concept Living And Kitchen Area Offers A Walk-Out To A Private Balcony With City Views. Primary Bedroom Includes A Mirrored Closet, A Large Window Providing Abundant Natural Light, And A 4-Piece Ensuite. Residents Enjoy Excellent Building Amenities All Ideally Located In The Heart Of Central Mississauga, Steps To Square One, Celebration Square, Transit And The Future Hurontario LRT, With Easy Access To Major Highways, Dining, Parks, And Everyday Amenities. **Appliances: Fridge, Stove, Dishwasher, B/I Microwave, Washer and Dryer **Utilities: Heat, Hydro & Water Extra **Parking: 1 Spot Included, 1 Additional Space Available As Of April 1st, 2026 For Additional Cost **Locker: 1 Locker Included (id:47351)
1708 - 197 Yonge Street
Toronto, Ontario
The Massey Tower By Mod Developments--The New Landmark Bldg Designed By Award-Winning Architects*Heart Of Downtown Toronto--Just Across From Eaton Centre*Demand South Facing Studio, Unit Designed By Cecconi Simone*9'Ceiling*Laminate Floor*B/I S/S Appl*24-Hr Concierge*Subway/Ttc@Door*Walking Distance To Restaurants&Amenities*Transit & Walk Score Both 100*8 Min Walk To Ryerson*10-Min Drive/14Min Ttc To U Of T. Bldg With 4 Residential Elevators,Fitness Centre,Guest Suites, Party Room,Theatre Room&More* (id:47351)
4708 - 50 Absolute Avenue
Mississauga, Ontario
Across From Square One - The Heart Of Mississauga. Enjoy Unobstructed Panoramic Views Of The City - East, North & West! 3 Walk-Outs To Massive Balcony, Hardwood Floors, Stainless Steel Appliances, Granite Countertops, Luxury Living. 9Ft Ceiling. Bright Neutral Lighting, Lots Of Upgrades, S/S Appliances, Hardwood Floor, Bronze Mirror Backsplash, Plus Upgraded Washrooms,830 Sq. Ft. (As Per Builder) Plus 245 Sq. Ft. Of Balcony). (id:47351)
418 - 155 Merchants' Wharf
Toronto, Ontario
Aqualuna - Hines Tridel's globally celebrated, award-winning waterfront community! This stunning two-bedroom terraced suite is nestled within a 13-acre master-planned community, offering a rare blend of luxury and tranquility by the lake. Designed with striking architecture and thoughtful layouts, the suite features an expansive 140 sq. ft. outdoor terrace-perfect for entertaining, BBQing or unwinding with lake views. Aqualuna is a true architectural gem, where every detail complements the beauty of Toronto's vibrant waterfront. Enjoy a connected lifestyle - just Steps away from St. Lawrence market, the distillery district, waterfront restaurants, and scenic trails, offering the best of downtown living. (id:47351)
118 Fowlie Road
Northern Bruce Peninsula, Ontario
Looking for a NEAR-NEW, efficient ONE-FLOOR BUNGALOW with over 2,000 sq ft (including fully finished and IN-FLOOR RADIANT HEATED ATTACHED GARAGE) of living space? Built on 2 ACRES of forested property for complete privacy, and DIRECTLY ACROSS the road FROM LAKE HURON on a Scenic shoreline route, 118 Fowlie Rd is a MUST SEE! Desired OPEN-CONCEPT living space with VAULTED CEILING and walkouts to front & back patios. 3 bedrooms including a Primary Bedroom with ENSUITE and WALK-IN CLOSET. Home features two full bathrooms, bedrooms with double door closets, and WARM, COMFY, EFFICIENT in-floor RADIANT HEAT throughout! Large kitchen with double door pantry and BUILT-IN, new STAINLESS STEEL APPLIANCES. Low maintenance stone & vinyl exterior. This 2019 BUILT HOME offers the best in modern, worry-free living - set in a PRIVATE FOREST on the Beautiful Bruce Peninsula! Over-sized DOUBLE CAR ATTACHED GARAGE and New 10ft x 16ft storage shed w/double door entry. Large double-wide driveway with plenty of space to keep a boat - Lake Huron municipal boat launch on Lake Huron 5mins away, and Georgian Bay only 10mins away! An excellent mid-peninsula location ... 2 MIN walk to Lake Huron access for swimming, 10MIN drive to Lions Head (shopping, hospital w/24 Emergency Service, school, library, marina, BRUCE TRAILS & Georgian Bay), 25+MIN to Wiarton, 45+MIN to GROTTO/Tobermory. (id:47351)
606 Lansdowne Drive
Oshawa, Ontario
Newly renovated 1-bedroom 1 Bathroom unit offering approximately 700 sq ft of comfortable living space. 1 parking space, water, and gas are included in rent, helping keep your monthly costs predictable. This unit has it's own electrical meter. This clean and well-maintained suite features fresh paint throughout, updated pot lights, new tile work, and a modern 4-piece bathroom. The functional layout provides a spacious living area, a good-sized bedroom, and a practical kitchen with room for a dining or breakfast nook. Please note: there is no laundry on site. Available immediately, this unit is ideal for a single professional or couple seeking a clean, move-in-ready space. (id:47351)
194-196 St. Paul Street
St. Catharines, Ontario
Here is a rare opportunity to own a truly distinctive, well maintained commercial building in the heart of downtown St. Catharines, where location truly matters. This solid two storey, turn of the century former bank offers outstanding street presence and endless commercial possibilities. The main floor features soaring ceilings, an open concept layout, abundant natural light, gas fireplace, bar and island area, ample cabinetry, appliances included, a 2 piece bathroom, and iconic architectural elements including the original bank vault. The building was most recently operated as a food and beverage concept and would be ideal for a wide range of retail, hospitality, office, or service based uses. The second floor offers additional flexible space suitable for office, meeting, or creative use, with two half baths, shower, kitchenette, storage areas, and private rooms. A full basement provides even more functional storage space. One parking space is available at the rear of the building. Steps to the Meridian Centre, Performing Arts Centre, restaurants, and public transit, this is a unique asset in one of Niagara's most walkable downtown cores. Property is also available for lease. (id:47351)
194-196 St. Paul Street
St. Catharines, Ontario
Here is a rare opportunity to own a truly distinctive, well maintained commercial building in the heart of downtown St. Catharines, where location truly matters. This solid two storey, turn of the century former bank offers outstanding street presence and endless commercial possibilities. The main floor features soaring ceilings, an open concept layout, abundant natural light, gas fireplace, bar and island area, ample cabinetry, appliances included, a 2 piece bathroom, and iconic architectural elements including the original bank vault. The building was most recently operated as a food and beverage concept and would be ideal for a wide range of retail, hospitality, office, or service based uses. The second floor offers additional flexible space suitable for office, meeting, or creative use, with two half baths, shower, kitchenette, storage areas, and private rooms. A full basement provides even more functional storage space. One parking space is available at the rear of the building. Steps to the Meridian Centre, Performing Arts Centre, restaurants, and public transit, this is a unique asset in one of Niagara’s most walkable downtown cores. Property is also available for lease. (id:47351)
204 - 50 Emma Street
East Luther Grand Valley, Ontario
Welcome to The Arbours Grand, a boutique luxury condominium by Sheldon Creek Homes, now released to MLS with anticipated occupancy in July 2027. Thoughtfully designed for efficiency, comfort, and style, The Marden Suite is the most affordable residence in the building, offering an ideal entry point into luxury condo living in Grand Valley. This smartly planned suite maximizes every square foot with an open-concept kitchen and living area, perfect for everyday living, relaxing, or entertaining. Large windows invite natural light and enhance the bright, airy feel of the space, while the private outdoor area provides a peaceful spot to unwind. A well-proportioned bedroom features a walk-in closet, providing excellent storage and organization. Owners can personalize their home by selecting from a curated collection of quality standard finishes, including quartz countertops in both the kitchen and bathroom, luxury vinyl plank flooring, and pot lights throughout. With just 18 suites, The Arbours Grand offers an intimate, upscale lifestyle rarely found in Grand Valley. Residents will enjoy the charm of small-town living alongside modern conveniences - from scenic riverside trails and local shops to a welcoming, close-knit community. As Grand Valley's first luxury condominium with indoor parking and elevator access, this is a rare opportunity to secure a stylish, low-maintenance home or investment in a growing community. (id:47351)
89 - 14 London Green Court E
Toronto, Ontario
This is best opportunity for first time buyer to make his dream home or for investor. Can have morning coffee on patio with view of trees. Move in as is and renovate with time. This unit sells as is. All appliances are as is. (id:47351)
11 - 25 Heritage Road
Markham, Ontario
25 Heritage Rd, Unit #11 - Total of 6,626 sq.ft. of RARE Automotive Zoned Industrial/Commercial Unit Available For Lease In Markham's Prime Industrial Corridor * Zoning allows for various Industrial uses including Automotive and Auto Body Repair * Large space with second floor office & storage * Close To Hwy.7, McCowan Rd., Hwy. 407, Transit & more * Excellent opportunity for A.A.A. Tenants * Well established property in Markham ideal for your established business * Available from March 1, 2026 ** NOTE: Office photos are edited renderings showing potential (id:47351)
718 - 80 Harrison Garden Boulevard
Toronto, Ontario
Don't miss this opportunity at the prestigious Skymark Centre byTridel. Bright and spacious two-bedroom suite with a functional split-bedroom layout and numerous owner upgrades. Enjoy five-star amenities including 24-hour concierge, virtual golf, tennis court, bowling and indoor swimming pool. Prime location just steps to Sheppard-Yonge subway, Grocery and trendy restaurants. (id:47351)
211 - 373 Hill Street
London South, Ontario
Welcome to Chelsea on the Thames, a brand new, purpose-built community in the heart of SoHo Village, thoughtfully designed to offer modern living in a vibrant, community-focused building. This barrier-free 1-bedroom, 1-bath suite offers approximately 654 sq. ft. of well-planned living space, featuring an accessible, open-concept kitchen and living area ideal for enhanced mobility and everyday comfort. Enjoy the convenience of in-suite laundry, a dishwasher, and efficient central heating and air conditioning for year-round comfort, plus 1 underground parking spot available for $50 per month. Tenants are responsible for Hydro. Located at 373 Hill Street, you'll be close to transit, parks, schools, and everyday amenities. *Photos are of a similar unit in the building and may not reflect the exact finishes or layout of this suite.* (id:47351)
707 Barton Street E
Hamilton, Ontario
Prime ground-floor commercial space for lease in the heart of Barton Village. Located at the high-visibility corner of Barton St. E. and Ruth St., this unit offers excellent street exposure and steady foot traffic. Directly across from a popular Deli, steps to local churches, and just around the corner from the Playhouse Theatre, this is an ideal location to grow your business. C2 zoning allows for a wide range of uses including retail, coffee shop, salon, artist studio, craft or creative workspace, or office. Ample street parking available. Tenant to pay utilities and HST. (id:47351)
Basement - 1120 Glencairn Avenue
Toronto, Ontario
Prime location, furnished one bedroom basement. Looking for AAA tenants, Separate entrance to the basement, neat, clean and bright basement with windows in every room, Newly painted, Perfect for single or a couple, close to Yorkdale mall, banks, shops, Orfus Rd, restaurants,24 hours TTC, Yorkdale station, minutes to 401. Tenant pays 30% heat and hydro. 1 Parking available. No pets. (id:47351)
503 - 14 Norris Place
St. Catharines, Ontario
Furniture optional. Uptown. Upbeat and uplifting. Welcome to the classic Yates District with immense heritage and desirable streets. Montebello Arms is a timeless building with only 20 suites all with their own corner. Relax in the covered front patio and enjoy chats with passing neighbours. Curl up with a book in the quaint lobby. There is a separate laundry room with washer, dryer and sink between every two floors. Furnished penthouse 503 is in a coveted location at the back North West corner. Upon entering you will smile and feel the good vibes that this renovated suite exudes. Open and spacious. The 21x19 great room is full of natural light, has one brick wall and a corner bar set up. A work area has a large window viewing tree tops. The dining area is open. Have fun in the kitchen/dinette area with lots of cabinetry. 4 appliances, subway tile backsplash and a really cool sink. Both bedrooms are spacious, have good closet space, ceiling fans and large windows. The 4pc bath has a tub/shower with glass doors. Now enjoy the 5x20 treetop balcony with some sunset views, walk to major entertainment venues, the farmers market, a variety of restaurants and shops. Possible option of all furniture included, except sellers' personal items. (id:47351)
Lot 9 Martin Road
Timmins, Ontario
One-bedroom, one-bath cottage constructed with 2x6 framing, R-24 insulated walls and R-40 insulated attic for year-round efficiency. Built on permanent pressure-treated wood, featuring tongue-and-groove flooring throughout. Equipped with an inverter generator and solar system that are fully compatible, plus a propane gas range with convection oven. Tenant approval is required by the campground owner. Mattagami Road is open year-round, with year-round access directly to the cottage as well. (id:47351)
111 Gerald Crescent
London South, Ontario
Welcome to 111 Gerald Crescent, a beautifully maintained 2-storey home nestled in the quiet and sought-after Pond Mills community, just 6 minutes from Highway 401. Enjoy the convenience of nearby shopping, schools, and easy access to the Thames River walking trails.The main floor features a bright, modern kitchen complete with Cambria quartz countertops and stainless steel appliances, seamlessly connecting to the dining area-ideal for everyday living and entertaining. A powder room and a spacious living room with patio doors leading to a private deck complete this level, offering the perfect indoor-outdoor flow.Upstairs, the generous primary bedroom boasts a walk-in closet and a luxurious 3-piece ensuite with heated floors. Two additional well-sized bedrooms and a stunning 4-piece main bathroom provide ample space for family or guests.This exceptional property perfectly blends comfort, style, and location. A must-see home you won't want to miss! (id:47351)
2072 - 3041 Finch Avenue W
Toronto, Ontario
Excellent and beautifully maintained 2-bedroom end-unit stacked townhouse located in the highly sought-after Harmony Village community. Featuring an open-concept layout with a modern kitchen complete with stylish backsplash and stainless steel appliances. Laminate flooring throughout adds a clean and contemporary touch.Enjoy the convenience of walk-out balconies from both the main living area and the bedroom, bringing in abundant natural light. This home has been exceptionally well cared for and shows pride of ownership throughout.TTC at your doorstep, with close proximity to shopping, schools, and the future LRT, making commuting effortless. A fantastic opportunity for first-time buyers or investors, offering low maintenance fees and excellent long-term value.A must-see home in a prime location! (id:47351)
222 - 5055 Greenlane Road
Lincoln, Ontario
Welcome to Utopia Condos! Spacious and sun-filled 1 bed plus den 1 bath unit located in the sought after Beamsville. This suite features an open concept living space, quality plank flooring, ensuite laundry, spacious balcony, parking & locker. Stylish kitchen offers stainless steel appliances, built-in microwave, double sink & breakfast bar. Building amenities include rooftop patio, party room, fitness studio & large outdoor courtyard. Close proximity to great schools, shopping dining, public transit & QEW access. (id:47351)
Bsmt - 42 Ira Lane
Whitchurch-Stouffville, Ontario
Location ! Brand New ! ! Bright And Spacious 1-Bedroom Basement For Lease In A Desirable Stouffville Neighborhood, Featuring A Brand-New Renovation (2025) With A Modern Funcional Layout, Abundant Natural Light, In Suit Washer And Dryer(Whirlpool). This Beautifully Finished Unit Includes A Contemporary 4-Piece Washroom, Ample Living Space, And 1 Dedicated Parking Spot. Conveniently Located Near Schools, Parks, Shopping, And Transit, This Home Offers Both Comfort And Convenience. Don't Miss This Fantastic Rental Opportunity! (id:47351)
46 Westlake Drive
St. Thomas, Ontario
Welcome to 46 Westlake, a beautifully maintained home in St. Thomas offering modern comfort and plenty of space for the whole family. Built in 2015, this property blends contemporary design with practical living, featuring an inviting open-concept kitchen that flows seamlessly into the main living area -- perfect for everyday like and entertaining. The main level includes 3 well sized bedrooms, providing a bright and comfortable space for all family members. The fully finished basement adds exceptional versatility with 2 additional bedrooms, ideal for guests, teens or a home office setup. This lower level offers abundant living space while still feeling warm and welcoming. A double car garage provides convenience and ample storage, rounding out the home's thoughtful layout. With its modern construction, spacious design and family-friendly features, 46 Westlake is a fantastic opportunity to move into a ready-to-enjoy home in a great community. (id:47351)
328 Vincent Drive
North Dumfries, Ontario
Check out this IMMACULATELY kept semi in the quaint village of Ayr! Come though the front door and get welcomed by a carpet-free open concept main floor. The large living room features pot lights, sliding door to the back yard. This beautiful semi was built in 2012 with just over 1,500 square feet and it even includes your own personal oasis in the backyard!! The stunning IN-GROUND POOL was built just under 9 years ago and its ready for the next family to use!! The Main Floor Features Open Concept Living Along With S/S Appliances In The Kitchen, Gas Burning Stove, & A Breakfast Bar Overlooking The Walkout To Your Massive Private Backyard. And finished basement with 1 bed and 3 pc bathroom. (id:47351)
119 Foxfield Crescent
Vaughan, Ontario
Welcome to 119 Foxfield Cres, a beautifully maintained end-unit freehold townhouse located in the highly sought-after Dufferin Hills community. This bright and spacious home features 3 spacious bedrooms and 4 bathrooms and a finished basement. This home combines comfort and functionality. Double-door entrance leading into a well-designed layout with LED pot lights, a cozy gas fireplace, and a modern kitchen. Step outside to your private backyard oasis featuring an above-ground pool(no heater)perfect for summer entertaining. As an end unit, this home offers added privacy and natural light. Ideally located close to public transit and GO Train, top-rated schools, and major highways including Hwy 407 and Hwy 7. Minutes to Vaughan Mills Mall, Hillcrest Mall, shopping, dining, and all amenities,offering exceptional convenience for commuters and families alike. (id:47351)
122-126 Mcintyre Street E
North Bay, Ontario
122-126 McIntyre St E - Commercial Building with retail on main floor and residential on 2nd floor. C1 zoning. Main floor consists of open space approx 1588 sq' on slab. Large front display windows. 1-2pc and some storage area. Seperate entrance. Presently used as retail by owners. Upper 2nd floor features 1588 sq' with 3 residential apartment with 1-4pc in each apt and units are 1-1 bedroom and 2 bachelor apartments. Laundry area on second. One apartment is vacant. Side lane parking. Listed at $475,000. (id:47351)
5 Caleche Avenue
Clarington, Ontario
Welcome to this beautiful, all-brick Jeffrey-built home nestled in a highly sought-after Courtice neighbourhood. Offering 3 spacious bedrooms and 3 bathrooms, this beautifully cared-for property boasts exceptional curb appeal with elegant landscaping that sets the tone from the moment you arrive.Step inside to find a bright and inviting interior featuring upgraded engineered hardwood plank flooring on the main floor, freshly painted walls throughout, and stylish California shutters. The thoughtfully updated layout includes a main-floor laundry room and an oversized second-floor family room complete with a cozy gas fireplace-perfect for relaxing or entertaining.The kitchen has been beautifully redesigned with a wall opened up to create a more open-concept feel. Enjoy a new custom kitchen featuring quartz countertops, a centre island with breakfast nook, and an eat-in area with a walk-out to the rear yard-ideal for both everyday living and hosting family and friends.The finished basement adds valuable living space and includes a gas fireplace with potential for a fourth bedroom. Direct access from the home to the garage adds everyday convenience. A true move-in-ready home in a prime Courtice location close to schools shopping, transit and the 407-this one truly checks all the boxes. (id:47351)
637 Robert Street
Clarence-Rockland, Ontario
Welcome to this beautifully maintained bungalow in the desirable & charming community of Rockland. From the moment you arrive, you'll be captivated by the homes charming curb appeal. Step inside to discover a spacious front bedroom that easily doubles as a home office or den- perfect for guests or remote work. Gleaming hardwood floors guide you through the open-concept main level, leading to a generous dining area that flows seamlessly into the heart of the home: a beautifully upgraded kitchen. The kitchen boasts rich cabinetry, a striking herringbone backsplash, gleaming granite countertops, & large island w/breakfast bar seating. Just off the kitchen, the sun-filled living room offers ample space to relax or gather with friends & family. Tucked away at the rear of the home, the primary bedroom comfortably fits a full bedroom set & features a large walk-in closet & access to the luxurious 3-piece ensuite bathroom. Also on the main floor is a second full bathroom & a Pinterest-worthy laundry room- designed with both function & style in mind. The professionally finished basement expands your living space with an oversized recreation room that easily accommodates a home gym, media space, or play area. A dedicated home office nook, a spacious third bedroom, & a full designer bathroom with a tiled glass shower & modern vanity complete this level. Theres even plenty of room left for storage in the large utility room. Step outside to your sunny, west-facing backyard oasis. A patio door from the living room opens to a large deck surrounding an above-ground pool- complete with a cozy gazebo, perfect for summer relaxation. The fully fenced yard also features a grassy area & a separate garden shed for extra storage. This fantastic home is ideally located close to Rockland's top amenities, including excellent schools, scenic parks, popular shopping, and restaurants. Its ideal location also offers quick access to the highway making commuting a breeze. (id:47351)
289 Main Street W
King, Ontario
Exceptional opportunity to own a long established turnkey Smokehouse & Pizzeria in the heart of Downtown Schomberg, a beloved local institution serving the community since 1987 and expanded in 2020 as the township's only smokehouse. Prime location steps from the Trisan Community Centre and Schomberg Fairgrounds with strong foot traffic, street parking, and 1-3 private rear spaces. Solid financials with approx. $5,000/week in sales, low overhead, and a competitive gross lease of $2,100/month (+HST) until 2026, increasing only 3% annually through 2030. Features include 800 sq. ft. main floor with 10 ft fire suppression hood, walk in cooler, basement storage, indoor seating for 8-10 plus a seasonal patio, branded website with online ordering, delivery services, and glowing customer reviews. Sale includes experienced staff, full recipe and operations manual, proprietary sauces, vendor contacts, and SafeCheck certification. With its strong brand, loyal following, and one of a kind concept, this is a rare chance to own a thriving piece of Schomberg history with excellent growth potential-ideal for an owner operator or investor. (id:47351)
584 Nottinghill Road
London South, Ontario
Fantastic opportunity for investors, first time buyers or anyone looking for a fantastic deal in Westmount. House is being sold by auction by North American Auctioneers in as is where is condition unconditional cash sale. Online bidding starts February 8th and will close February 17th 7 pm. Contact listing agent for bidders package or more information. (id:47351)
22 Longthorpe Court
Aurora, Ontario
Elegance At Its Finest! Magnificent Home In Prestigious Belfontain Community On Child-Safe Court. Stunning 20Ft Foyer Opening To All Principal Rms, Showcasing Over 7000 Sq Ft Of Luxury Living! Breathtaking 15Ft Soaring Ceiling Living Rm W/Flr-To-Ceiling Windows & Custom Wood Library. Gourmet Kitchen W/Lrg Breakfast Area & W/O To Sun Deck O/L Private Backyard Oasis. Impressive Fam Rm W/20Ft Cathedral Ceiling & Dramatic Views. Primary Retreat W/Fireplace, Sitting Area, Lavish Ensuite & Private Deck. All Bdrms Generous Size W/Ensuites. Prof. Fin. Lower Lvl W/2nd Kitchen, Lrg Rec Rm, 2 Full Baths, Sep Entrance & Extra Laundry (Ideal For In-Law/Nanny Suite Or Income Potential). Entertainers Dream Backyard W/In-Ground Pool, Water Feature, Outdoor BBQ W/B-I Fireplace & Lrg Lounge Area Summer Paradise! (id:47351)
Basement - 12 Embro Drive
Toronto, Ontario
Bright Spacious One Bedroom Lower Level Apartment With High Ceilings, Ample Natural Light And Separate Entrance. Highly Functional Layout. Beautiful New Kitchen W/Quartz Counter Top, New Ss Appliances. Ensuite Laundry. Prime Location! Minutes To Sheppard West Subway Station & Yorkdale Shopping Centre. Close To All Hwys And Public Transit. (id:47351)
2618 - 585 Bloor Street E
Toronto, Ontario
FULLY FURNISHED 2 bedroom, 2 washroom suite with a bright south-east exposure overlooking the Rosedale Valley. Enjoy unobstructed views on both sides, a functional layout with floor-to-ceiling windows, and a large balcony. Features high-end appliances and tasteful furnishings for turnkey living. Walking distance to Castle Frank and Sherbourne subway stations, and steps to the boutiques, cafés, and dining of Bloor Street and Yorkville. INTERNET and PARKING included in the lease. A rare opportunity combining light, views, and location. (id:47351)
1208 - 30 Ordnance Street
Toronto, Ontario
Don't miss this incredible opportunity to live in the heart of Liberty Village! This spacious split 2-bedroom, 2-bathroom layout has been upgraded with high-end finishes throughout. You'll love the gorgeous hardwood floors, oversized LG washer and dryer, and the rain showers with premium tiles in both bathrooms. The modern kitchen is equipped with stainless steel appliances, Caesarstone countertops, a stylish tumbled backsplash, and a Moen spring pull-down faucet. The generous primary bedroom features a walk-in closet, a private balcony, and a 4-piece ensuite bathroom. The second bedroom offers a large closet and floor-to-ceiling windows, providing plenty of natural light. Enjoy the expansive balcony that spans the width of the unit, perfect for outdoor relaxation. Amazing building amenities include 24-hour concierge service, underground visitor parking, a fully-equipped gym, sauna, outdoor pool, roof deck, party room, and more. Located in a highly walkable neighborhood with easy access to transit, cafes, restaurants, parks and grocery stores just steps from your door. Steps away from TTC, waterfront and Hwys. This is the perfect place to call home! (id:47351)
18 Edwin Court
Otonabee-South Monaghan, Ontario
Welcome to 18 Edwin Court-a bright, spacious, and thoughtfully updated 2-bedroom, 2-bath bungalow located in the sought-after Shady Acres Resort. Built in 1990 and offering approximately 1,550 sq ft of comfortable one-level living, this home is ideal for year-round enjoyment or a relaxed seasonal retreat. Over the past several years, the current owners have completed a number of meaningful updates and improvements, resulting in a home that feels refreshed, well cared for, and move-in ready. Updated interiors, upgraded finishes, and practical enhancements provide a comfortable and functional living environment. Inside, the sun-filled living room welcomes you and flows seamlessly into the newly-updated addition, creating an expanded living area that offers added flexibility for everyday living, entertaining, or hosting guests. The generous kitchen and dining area are well suited for gatherings, while two well-sized bedrooms provide comfortable accommodations for family and visitors. A standout feature is the sunroom overlooking a peaceful pond-a calming space to enjoy morning coffee, unwind with a book, or simply take in the natural surroundings. Life at Shady Acres offers more than just a home. Residents enjoy an array of resort-style amenities inside a gated community, including a heated pool, pickleball, basketball, shuffleboard, horseshoes, playgrounds, a jumping pillow, and a full calendar of planned activities. Boat slips and a launch provide easy access to the Trent-Severn Waterway for boating and fishing. Whether enjoying a quiet coffee on the porch, hosting friends, or spending the day on the water, 18 Edwin Court is the perfect place to call home. (id:47351)
7251 Silver Creek Circle
London South, Ontario
Welcome to Silver Leaf Estates! Located in southwest London, this prestigious community offers easy access to Highway 401/402 and a variety of grocery stores, dining options, GoodLife Fitness, and picturesque walking trails. Introducing 7251 Silver Creek, a refined residence ideal for families. This home features 4 bedrooms, 3.5 bathrooms, and 2,993 sq. ft. of above-grade living space, all enhanced by soaring ceilings. Enter through grand double doors to exquisite engineered hardwood floors. To the right, a sophisticated office awaits, perfect for remote work. The elegant hallway leads to a dedicated dining room that connects to a stunning kitchen, complete with quartz countertops, a beautiful backsplash, and a waterfall island ideal for casual dining. Designed for the discerning chef, the kitchen boasts ceiling-height cabinetry, a spacious double-door refrigerator, and a pantry with a coffee bar. Adjacent to the kitchen, the cozy eating area overlooks the expansive great room, featuring a ceramic-framed fireplace ideal for relaxation and gatherings. Upstairs, discover two spacious bedrooms connected by a stylish 5-piece Jack & Jill bathroom, plus a second ensuite with a full bathroom and walk-in closet for added privacy. The primary suite is a true sanctuary, showcasing a luxurious 5-piece ensuite with a separate soaker tub, glass shower, and elegant black hardware. Recently landscaped and fully fenced, the property features a substantial concrete pad and a stylish sidewalk leading to the front. With a remarkable lot length of 146.97 ft on one side and 134.16 ft on the other, the expansive yard offers endless outdoor possibilities. Don't miss your chance to experience this exquisite home. Discover the unmatched lifestyle at Silver Leaf Estates! (id:47351)
6 Meadowlark Drive
Halton Hills, Ontario
A Perfect Family Home in Georgetown! This charming 3-bedroom, 2-bathroom single-family home offers comfortable living in a desirable Georgetown neighbourhood. Recently vacated and move-in ready, the home features a bright and spacious main floor with an open-concept living and dining area, ideal for family gatherings and entertaining.The kitchen provides ample counter space and cabinetry, ready for your personal touch. Upstairs, you'll find three generously sized bedrooms and two full bathrooms, providing plenty of space for a growing family or home office needs.Enjoy outdoor living in the private backyard, perfect for summer barbecues or relaxing in the sun. Located close to schools, parks, shopping, and easy access to major highways, this home combines convenience with small-town charm. **Vacant and ready for quick possession - a great opportunity for first-time buyers or investors!** MUST USE OFFER FORM INCLUDED IN ATTACHMENTS. Min deposit $57,000. (id:47351)
504 Ingenuity Row
Ottawa, Ontario
Available immediately! Welcome to 504 Ingenuity Row - a stunning, brand-new Minto Brookline home offering 3 bedrooms, 3 bathrooms, a finished basement, and exceptional modern living in Kanata North. The main level features bright, open-concept space with large windows and a stylish upgraded kitchen complete with a spacious island - perfect for cooking, hosting, and everyday family life. Enjoy a south facing backyard and desirable north-south exposure, providing excellent cross-ventilation and warm natural light throughout the day. Upstairs, the primary suite offers outstanding comfort with two closets, including a generous walk-in, and two well-sized secondary bedrooms. The finished basement adds over 450 sq. ft. of versatile space for a home office, gym, or recreation room. Located in a quiet interior section of the community and close to parks and green spaces, this home is ideal for peaceful family living.Additional features include smart home automation, premium finishes, a private driveway with attached garage, and close proximity to top-rated schools, Kanata's tech park (3 minutes away), transit, shopping, and all amenities. Ideal for professionals, young families, and anyone seeking comfort, sunlight, and modern living in a highly desirable neighbourhood. (id:47351)
3389 Brushland Crescent
London South, Ontario
Welcome to this beautifully crafted 2021 custom-built home in Talbot Village, one of London's most desirable neighborhoods. Offering 3,790sq.ft. of finished living space, this 4+2 bedroom, 4.5 bathroom home blends modern design with everyday comfort. Features include 9ft ceilings, hardwood floors, quartz countertops, stainless steel appliances, pot lights, and large windows throughout. The builder-finished basement with kitchen rough-ins and a separate entrance provides great potential for rental income or multi-generational living. Enjoy a double-car garage with a driveway for four additional vehicles. Ideally located just a 5-minute walk to schools and 5-7 minutes to grocery stores, banks, restaurants, and hardware shops. Close to parks, transit, and highway access - this is move-in ready luxury in a quiet, family-friendly community. (id:47351)
348 Raheen Court Ottawa Circuit
Ottawa, Ontario
Discover modern, low-maintenance living in this stylish, move-in-ready 3-bedroom end-unit townhome, freshly painted and nestled in Barrhaven's vibrant Half Moon Bay community. Ideal for young professionals, couples, or small families, the bright open-concept design features a welcoming foyer with in-unit laundry and storage on the main level, a sun-drenched kitchen with a sleek island, quartz counter tops, plenty of cabinetry & SS appliances.Spacious living and dining areas, a handy balcony for morning coffee, and a powder room on the second floor. The upper level offers three versatile bedrooms-perfect for a home office or guest space-including a primary suite with a walk-in closet, plus a full bath. As an end unit, it maximizes natural light, privacy, and curb appeal, all while being steps from lush parks, playgrounds, scenic nature trails along the Jock River, top-rated schools, trendy shops, dining options, and recreation facilities for an effortless urban lifestyle (id:47351)
