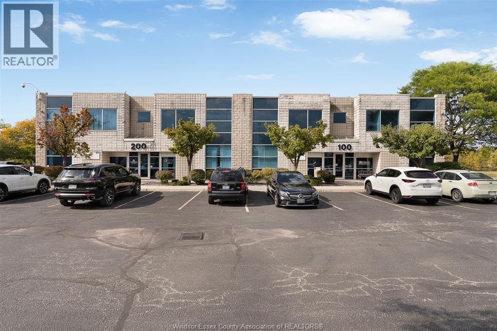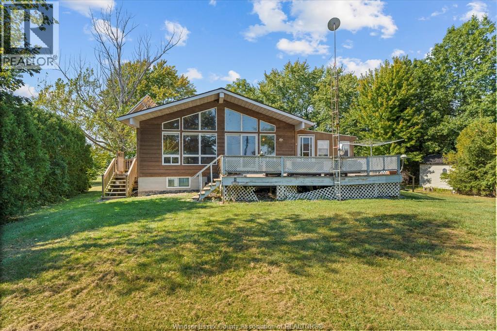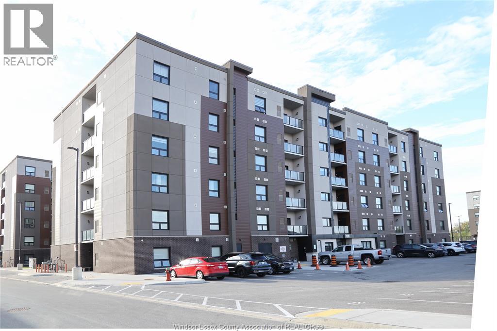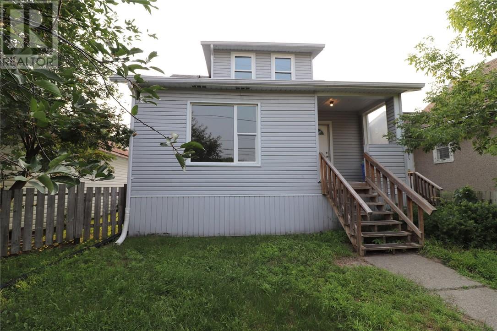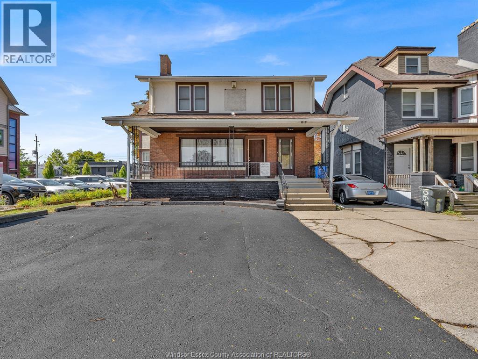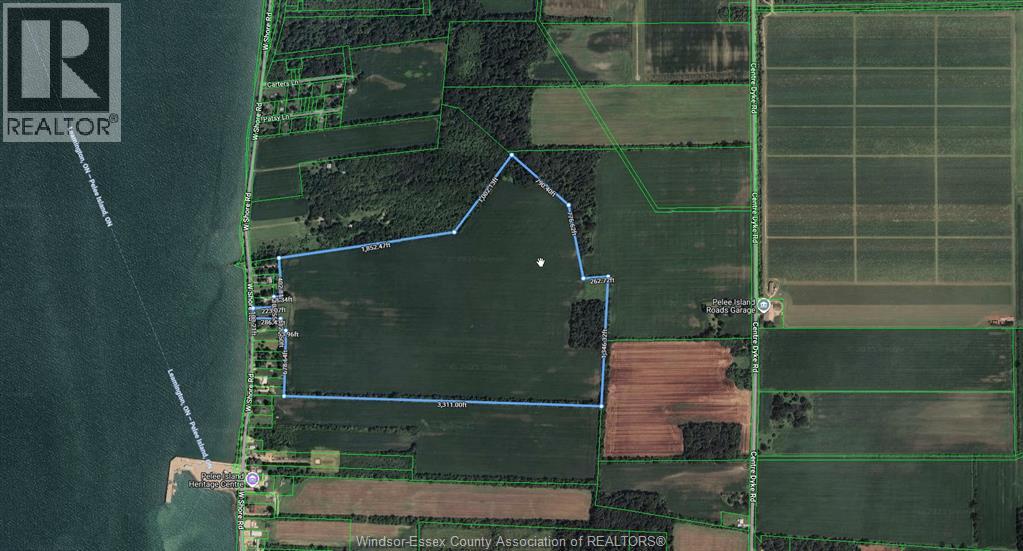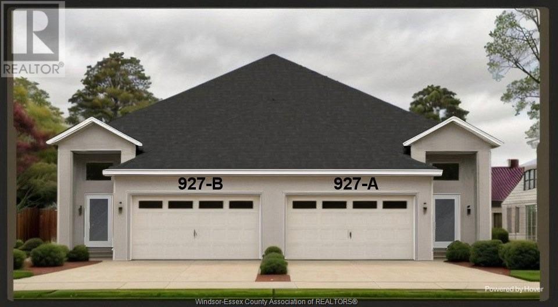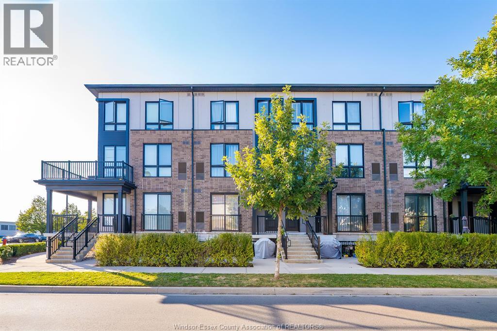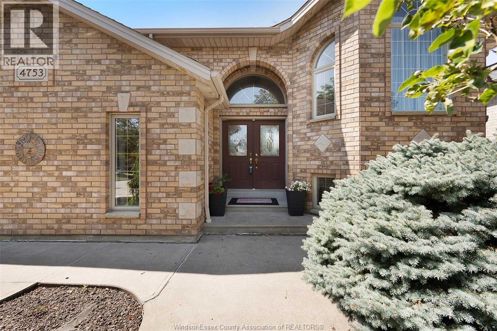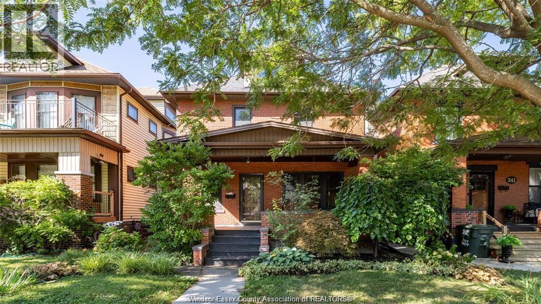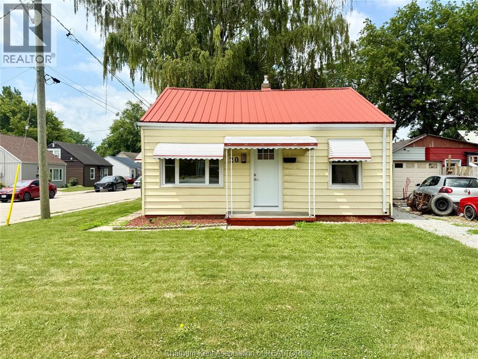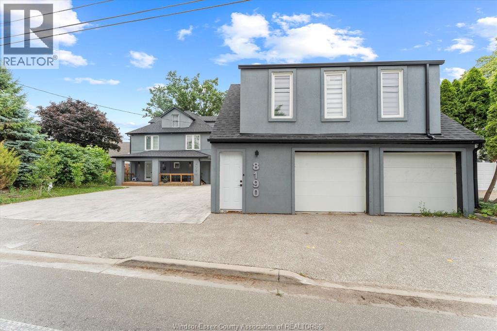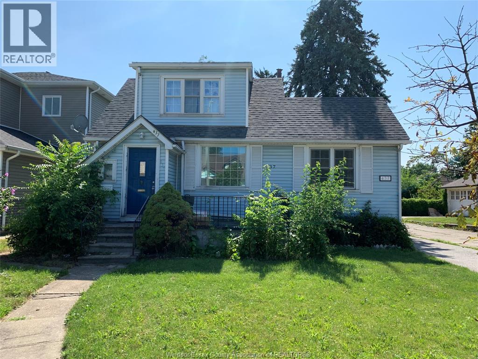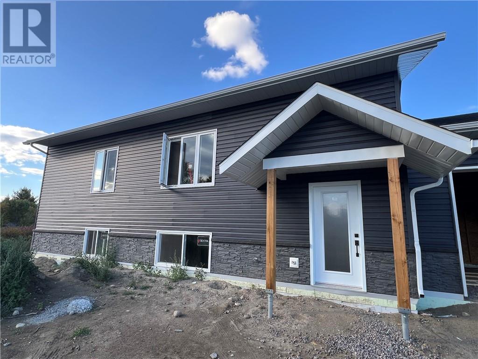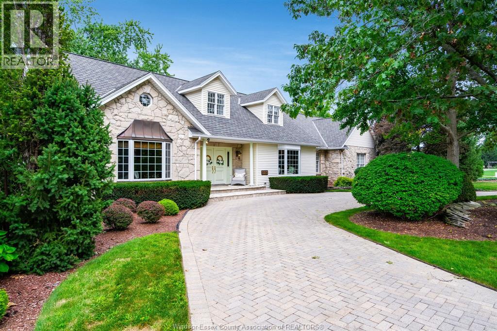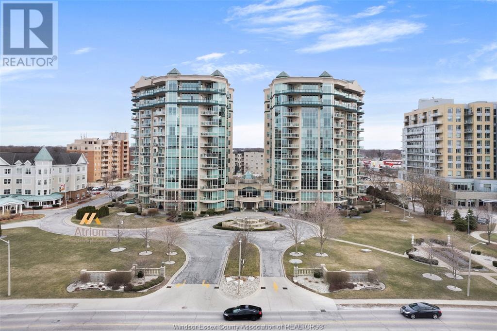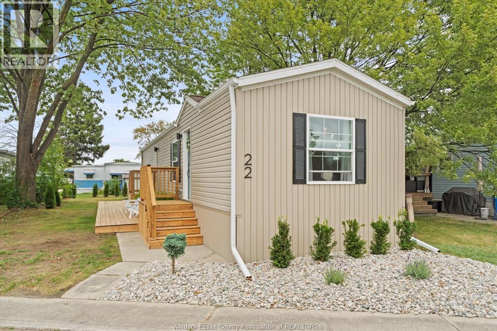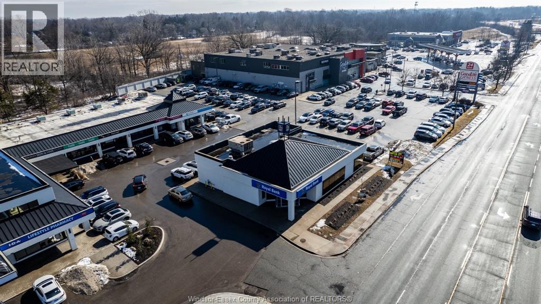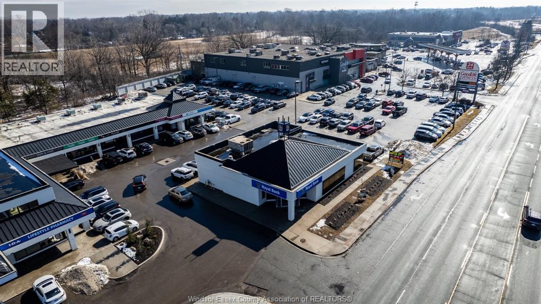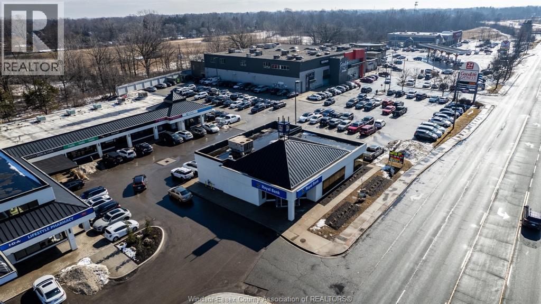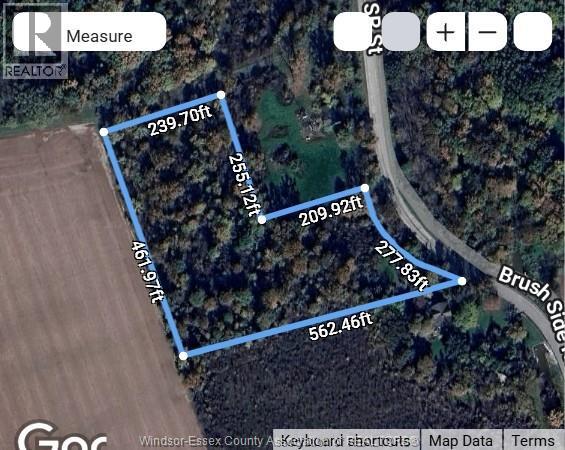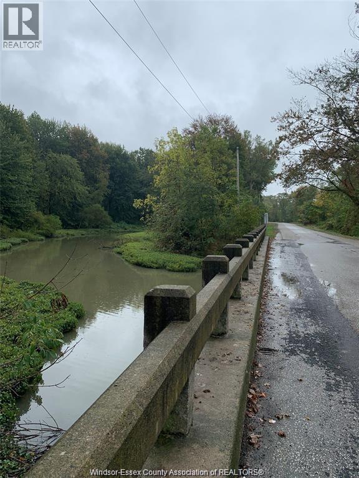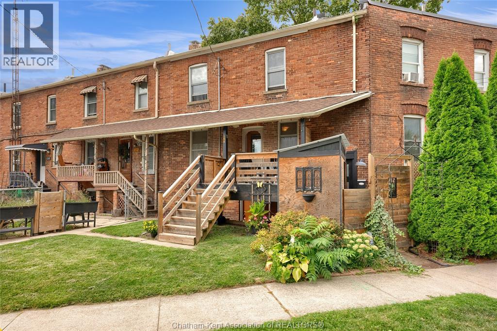880 North Service Road Unit# 103
Windsor, Ontario
A++ WINDSOR, ONTARIO LOCATION!!! WELCOME TO 880 NORTH SERVICE ROAD UNIT 103! THIS 2600 SQ FT OFFICE SPACE IS READY FOR YOUR BUSINESS TO MOVE IN! MINIMAL INTERIOR WORK NEEDED. WALKING INSIDE YOU HAVE BIG OFFICES ALONG THE EAST WALL OF THE UNIT. TOWARDS THE BACK YOU HAVE A BIG OPEN WORK SPACE ALONG WITH A KITCHEN AND WASHROOM. BACK DOOR EXITS TO REAR OF BUILDING. 12/10 LOCATION HERE NEAR DEVONSHIRE MALL, EC ROW EXPRESSWAY AND MAJOR ROADS. CALL ANDREW MACLEOD SALES REPRESENTATIVE FOR A PRIVATE TOUR @ 519-300-7093. (id:47351)
192 Lakeshore Drive
Leamington, Ontario
Escape to your own lakeside retreat with this charming 3-bedroom ranch-style home on the shores of Lake Erie. Set on a generously sized lot with approximately 81 ft. of LAKE frontage, it’s perfect for year-round living, a family getaway, or embracing the cottage lifestyle. Inside, vaulted wood ceilings and massive windows create a bright, open-concept space that captures breathtaking views of the water. The kitchen, dining, and great room flow seamlessly for easy entertaining or future redesign. With a waterproofed basement, expansive lakefront deck, and plenty of space to relax, this property offers endless potential for making lasting memories. This property can be more than a house - it’s your lakeside sanctuary. (id:47351)
728 Brownstone Drive Unit# 609
Lakeshore, Ontario
Welcome to Beachside-Lakeshore, This condo is located on the sixth floor overlooking the east side. Suite featuring 9ft ceilings, gorgeous kitchen with quartz counter top, tile backsplash, ensuite bath with Euro glass/tile showers, in-suite laundry, stainless steel appliances package, balcony and much more. Located in the perfect location where you can walk to shops, pharmacies, grocery stores, restaurants, LCBO, the beautiful waterfront at Lakewood Park, plus easy commuting with quick access to EC Row Expressway and the 401. Minimum one year lease, tenant is responsible for utilities and moving in/out fees, application and credit check required. (id:47351)
381 Melvin
Sudbury, Ontario
Welcome to this beautifully updated home offering an exceptional opportunity for owner-occupiers and investors alike. The main level features three spacious bedrooms and two full bathrooms, all extensively and recently renovated with modern finishes, quality materials, and thoughtful design throughout. Bright, open-concept living spaces flow seamlessly, creating a warm and inviting atmosphere ideal for both everyday living and entertaining. Downstairs, a separate two-bedroom suite with its own entrance provides excellent income potential, whether used as a rental or an in-law suite. This flexible layout allows for a variety of living arrangements, making it perfect for extended families or those looking to offset their mortgage with rental income. With the lower suite helping to cover expenses, this property presents an ideal blend of comfortable home ownership and smart investment. Don't miss this rare opportunity to secure a move-in ready home with built-in income potential. (id:47351)
1069 Ouellette Avenue
Windsor, Ontario
Prime investment on one of Windsor’s most recognized streets—delivering a solid 6.1%+ cap rate. Directly across from the hospital and close to all amenities, this property offers maximum visibility and consistent demand. The upstairs level, currently leased as a doctor’s office at $2,200/month, features exposed wood beams, a modern oak kitchen, and solid oak trim and doors. The basement is vacant, providing flexibility for owner-use or additional rental income opportunities. Added value features include: front parking, two owned forced-air gas furnaces, two central air units, and a second gas meter for versatility. A true turnkey asset in a high-demand location. (id:47351)
941 West Shore Road
Pelee Island, Ontario
141 ACRES (125 ACRES WORKABLE) SITUATED ON THE: BAST SIDE OF WEST SHORE ROAD, A SHORT DISTANCE TO THE NORTH OF THE FERRY DOCK IN THE MID-SECTION OF THE WEST SHORE OF THE ISLAND. DEVELOPMENT ALONG THIS SECTION OF WEST SHORE ROAD CONSISTS OF FARM PROPERTIES, COTTAGES, SINGLE: FAMILY DWELLINGS. WEST SHORE ROAD IS A TWO LANE PAVED ROADWAY WITH GRAVEL SHOULDERS. LAND IS PRESENTLY SHARECROPPED. (id:47351)
927-A Bouffard
Lasalle, Ontario
TO BE BUILT. ROYAL OAK LUXURY BUILDERS. ATTENTION IF YOU'RE DOWN SIZING, FIRST TIME BUYERS. IN-LAW SUITE OR INVESTORS LOOKING FOR A GREAT MONEY MAKER. BEAUTIFUL AND FULLY FINSHED UP AND DOWN, 4 BEDROOMS: 2 UP, 2 DOWN, SEPERATE GRADE ENTRANCE LAUNDRY ON BOTH LEVELS, GREAT CURB APPEALHIGH-END FINISHES. HARDWOOD THOUGHOUT MAIN FLOOR, KITCHEN WITH QUARTZ COUNTER TOPS, A PRIMARY BEDROOM SUITE W/A 3 PIECE ENSUITEBATH & WALK IN CLOSET, MAIN FLOOR LAUNDRY & 2ND BEDROOM. LARGE PATIO DOOR, COVERED DECK- DECK INCLUDED, LOADS OF POT LIGHTS. FINISHED BASEMENT INCLUDES WALKOUT GRADE ENTRANCE. ROUGH IN FOR 2ND KITCHEN, 2 ADDITIONAL BEDROOMS, 4PC BATH, AND 2ND LAUNDRY. INCLUDES TARION WARRANTY. PLEASE CALL THE LISTING AGENT TO BOOK A PRIVATE SHOWING AT ONE OF OUR MODEL HOMES. (id:47351)
1206 Main Street East Unit# 107
Milton, Ontario
Welcome to this stunning modern condo offering 2 spacious bedrooms, 3 bathrooms, and 1 convenient parking space! Step inside to an open-concept layout featuring a bright living room with sleek finishes, a stylish kitchen with granite countertops, stainless steel appliances, and an island perfect for entertaining. The elegant dining area flows seamlessly into the living space, while a private patio pad is ideal for summer barbecues or outdoor relaxation. Generously sized bedrooms with ample closet space and beautifully designed baths add comfort and style. Contemporary lighting, chic wall paneling, and high ceilings enhance the luxurious feel throughout. Perfectly located near shopping, dining, and major routes—this condo is move-in ready and waiting for you to call it home! (id:47351)
4753 Lavender
Windsor, Ontario
Welcome to Walker Gates Estates! This custom built raised ranch offers 5 bedrooms, 2.5 baths, and 3 living areas, perfect for families and entertaining. The main bath includes a skylight and jacuzzi tub, while the lower level features a grade entrance for convenience or rental potential. A recently renovated basement, side driveway with ample parking, and no rental equipment make this home move-in ready. Outside, enjoy a large detached garage, shed, and covered patio with minimal maintenance. Located in the sought-after Vincent Massey school district, this quiet, family-friendly neighborhood is minutes to the 401, shopping plazas, big box stores, restaurants, and Landmark Cinema on Walker Road. Ideal as a family home or turnkey investment, this South Windsor gem combines space, updates, and a prime location. (id:47351)
351 Moy Avenue
Windsor, Ontario
For lease in the heart of Olde Walkerville, this charming 4-bedroom, 1-bath home is filled with character and timeless details. Step inside to find warm refinished wood trim and floors throughout, a welcoming foyer with a cozy gas fireplace, and a bright living room that flows into the dining room. The spacious kitchen includes a convenient pantry and main floor laundry for everyday ease. Upstairs, you’ll find four comfortable bedrooms, while the clean, dry, waterproofed basement provides excellent storage space. Outside, a detached garage offers even more room for storage (Not for cars).The covered front porch, large back deck and second storey balcony offer multiple seating areas to relax among nature. Located in one of Windsor’s most desirable neighbourhoods, this well-cared-for home blends historic charm with modern functionality—perfect for those seeking both style and convenience. Just steps from Riverside Dr., bus stops, and trendy Walkerville shops and restaurants. (id:47351)
20 Mcnaughton Avenue
Wallaceburg, Ontario
This charming renovated 2-bedroom, 1-bathroom bungalow is the perfect blend of comfort & convenience. This home features a bright and welcoming living room, an updated kitchen with white cabinetry, a good-sized primary bedroom, a second bedroom, a refreshed 3-piece bathroom and a laundry room. New heat pump installed which provides both heat and air conditioning. Outside, you'll find a covered porch at the front of the home and the partially fenced backyard features a covered patio area and a storage shed. Located on a corner lot with 4 parking spaces available. Within walking distance to Grocery Stores and shopping. Whether you're a first-time home buyer, looking to downsize or to invest, this low-maintenance home is move-in ready! Book a showing today. (id:47351)
8190 Riverside Drive East
Windsor, Ontario
EXCEPTIONAL WATERFRONT OPPORTUNITY ON PRESTIGIOUS RIVERSIDE DRIVE! Prepare to be impressed by this fully renovated 4+2 bedroom, 3.5 bath home offering uninterrupted river views on a rare 80-foot waterfront lot. This showstopper has been stripped down to the studs, including exterior walls—and rebuilt with meticulous attention to quality, including all-new electrical, plumbing, insulation, drywall, windows, and finishes throughout. Step inside to a bright, modern interior with open-concept layout, engineered hardwood floors, stunning glass staircase, and oversized windows that bring in natural light and frame breathtaking water views. The chef’s kitchen flows seamlessly into a spacious living and dining area—ideal for entertaining or relaxing by the water.The property includes a new dock, a detached 2-car garage, and a stylish 2-bedroom loft apartment above with a separate entrance, second kitchen, and its own laundry—perfect as an in-law suite or income-generating short/long-term rental.With 2 laundry areas, 3.5 luxurious bathrooms, and 6 total bedrooms, this home offers both versatility and function. The stamped concrete driveway adds curb appeal, while the backyard provides a private oasis with direct waterfront access.Turnkey and move-in ready, this is a rare opportunity to enjoy the best of luxury, lifestyle, and investment potential in one exceptional property. Don't miss your chance to live on the water—this one-of-a-kind home truly has it all! (id:47351)
437 Campbell Avenue
Windsor, Ontario
Spacious and well-maintained property offering 3+2 bedrooms, 2 full bathrooms, and 2 kitchens—ideal for extended families or shared living. Conveniently located near the university, shopping stores, restaurants, and bus stations. Everything you need is just steps away! Minimum 1-year lease required. Credit check and employment verification are mandatory. (id:47351)
6 Parkview
St. Charles, Ontario
Welcome to 5 Parkview Drive! This bright and modern open-concept home offers 1176 sqft 3 spacious bedrooms, 2 full bathrooms, and convenient main floor laundry—all designed with comfort and style in mind. Featuring 9’ ceilings and a seamless flow between the living, dining, and kitchen areas, this layout is perfect for everyday living and entertaining. Step out from the dining room onto your 12’ x 12’ deck—ideal for summer BBQs or simply relaxing outdoors. The main floor includes two generously sized bedrooms, including a primary suite complete with a private ensuite bathroom. An attached garage adds convenience and extra storage. Situated directly across from the community park, arena, and brand-new splash pad, this location is perfect for families with kids or grandkids. Enjoy being just a short walk away from local amenities while living in a friendly, welcoming neighborhood. Backed by a 7-Year Tarion Warranty, offering you peace of mind and quality assurance. Home is currently under construction – photos are for illustration purposes only and may not be exactly as shown. (id:47351)
323 Talbot Street South
Essex, Ontario
Unique opportunity to own this one of a kind property sitting on a corner lot with stunning curb appeal. Step inside to find a spacious layout with large windows that fill the home with natural light offering views of a thoughtfully curated surrounding landscape of mature trees and flower gardens. Perfect for a bed and breakfast, growing family or multigenerational living. Over 3800 sq ft., this home exudes character and extras with custom woodwork, oak trim, wainscotting built-in shelving, marble floors, 2 fireplaces and a sauna. Great layout with primary suite and laundry on main floor, kitchen is accessed by surrounding rooms and an all glass 4 season sunroom provides access to a backyard oasis with an inground pool and built-in hot tub. Lower level features endless flex space to fit all your needs, in-law suite potential. Epoxy floors in 2 car garage features a workshop. All furniture and T.V.s can be included. (id:47351)
4955 Riverside Drive East Unit# 501
Windsor, Ontario
Elegantly appointed, 2 bedroom, 2 bath suite featuring in-unit laundry, fireplace, appliances and granite in kitchen. Many updates. Large balcony with outstanding views of the Detroit skyline. 24 hour concierge service, indoor pool and sauna, exercise centre, hot tub, games/billiards room, library, party room, business meeting room, 2 guest suites and 3rd level terrace with barbeque. The name says it all, The Gates of Glengarda. (id:47351)
22 Lavindale
Lakeshore, Ontario
Welcome to 22 Lavindale in Lakeshore! This 2013 mobile home, just 12 years young, has been fully renovated inside and out, offering the feel of a brand-new bungalow. From the moment you arrive, you will love the expansive new deck and spacious storage shed, perfect for outdoor living and convenience. Step inside to a stunning kitchen designed with style and function in mind, featuring sleek gold hardware, brand-new stainless steel appliances, and gleaming granite countertops. The open layout boasts soaring ceilings, creating a bright and airy atmosphere throughout. This home offers two large bedrooms, and a spa-inspired four-piece bathroom with modern finishes that feel like a luxury retreat. Thoughtfully updated and move-in ready, this property provides comfort, style, and affordability all in one. Ideal for first-time buyers, downsizers, or anyone seeking a turn-key home, this gem is ready for its next chapter! (id:47351)
3854 Dougall
Windsor, Ontario
Located just off the 401, Roseland Plaza is South Windsor's most premiere location. This 2710 sq ft unit is located on the pad site of the former RBC Bank. Currently outfitted with offices, this unit can be converted for any business need. (id:47351)
3854 Dougall
Windsor, Ontario
Location Location Location, this 3710 sq ft free standing pad sight is located in South Windsor’s most exclusive plaza. This former RBC bank, features 3710 square ft, plus an 1000 sq ft basement. Currently outfitted as a bank, uses are endless. This space may be subdivided to fit any tenant's needs. (id:47351)
3854 Dougall
Windsor, Ontario
Located just off the 401, Roseland Plaza is South Windsor's most premiere location. This 1000 sq ft unit (with additional 1000 sq ft basement) is located on the pad site of the former RBC Bank. This unit is a blank slate and would be perfect for many types of businesses. (id:47351)
V/l Brush Sideroad
Essex, Ontario
A unique and picturesque property opportunity with multiple full grown trees and much wildlife, within a couple hundered feet of the Canard River beginnings. Rural Road finsihed with tarachip cover. Country atmosphere, very few neighbours, large lots, hunter, trapper or naturalist dream property. Slow traffic as there are bends in the road in close proximity before and after the property. 1 acre with scenic views. 20 minutes from the Windsor, 10 minutes from Harrow/Essex and 20 minutes from A'Burg. Many school options. (id:47351)
V/l Brush Sideroad
Essex, Ontario
A unique and picturesque property opportunity with multiple full grown trees and much wildlife, within a couple hundered feet of the Canard River beginnings. Rural Road finsihed with tarachip cover. Country atmosphere, very few neighbours, large lots, hunter, trapper or naturalist dream property. Slow traffic as there are bends in the road in close proximity before and after the property. 1 acre with scenic views. 20 minutes from the Windsor, 10 minutes from Harrow/Essex and 20 minutes from A'Burg. (id:47351)
154 Grand Avenue East
Chatham, Ontario
I love it! This charming brick townhouse is the perfect starter home and is solid from top to bottom with a new TPO roof installed in 2022 and hassle-free brick exterior. Front and back porch have been updated, so no worries there. Lots of convenience with its unique property lines that include a rear yard and parking space - the only one with parking. The home backs onto Grant street with access from parking space/backyard to either the basement or kitchen via the back porch. The open concept kitchen/dining room has plenty of room for a large table and island, with linoleum flooring and great circulation with entrance from front foyer and living room with pocket door. Front foyer and living room face Grand Ave and have hardwood flooring. Upstairs are three bedrooms and a good sized bathroom with tub/shower combo and built-in storage and linen closet. The basement is partially above grade with lots of daylight from front and rear windows, with a large rec room that just needs some carpet and a couple touch ups and it is ready for use. The rear half of the basement is storage space with shelving and a laundry/utility room with washer and dryer and walk-out to backyard - great for bikes and larger items. Reduce your exposure to eavestroughs, fences, crawlspaces, shingle roofs, siding and all the other problems that come with a wood framed starter home - Brick townhouses have been the logical choice in major cities for over a century. Very low taxes are the added bonus at $155per month for 2025. Look it over but don't overlook it! (id:47351)
97 Sleepy Meadow Drive
Blenheim, Ontario
If you’ve been waiting for an Executive Rancher, then wait no longer! Welcome to 97 Sleepy Meadow Drive in Blenheim. Located in a newer subdivision, this 5 year old custom-built home has everything you can ask for; 3 plus 1 Bedrooms, 2.5 Baths, huge primary bedroom with gorgeous ensuite, and a large walk in closet. The gourmet kitchen has quartz countertops with an island/eating centre and a large walk in pantry. The main floor is totally open-concept and offers 2 additional Bedrooms that share a Jack & Jill ensuite!! The lower level has a 4th Bedroom for guests and the rest is a blank canvas to finish as you like! The fully fenced back yard is private with mature trees, a wooden deck, and concrete patio that is perfect for spring/summer/fall evenings. Topping it all off is a huge 3 car Garage for all your toys!! Don’t hesitate to view this Blenheim Beauty! (id:47351)
