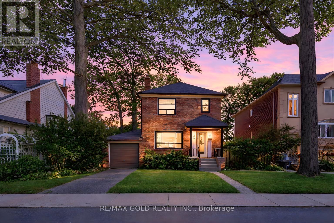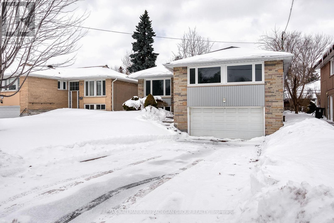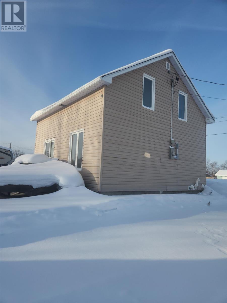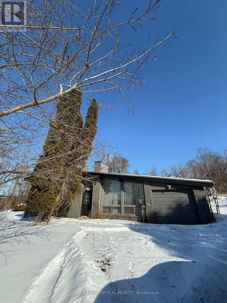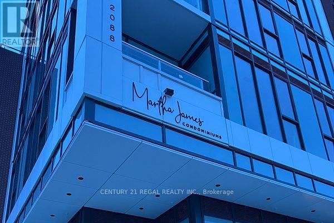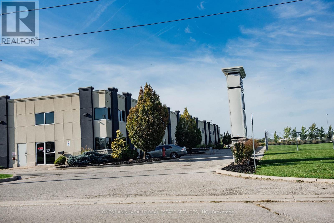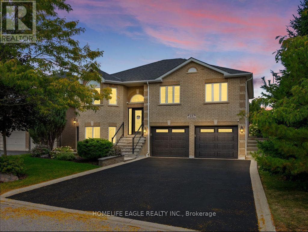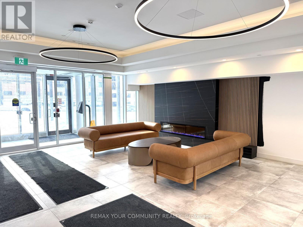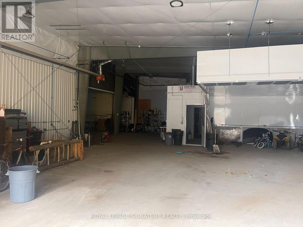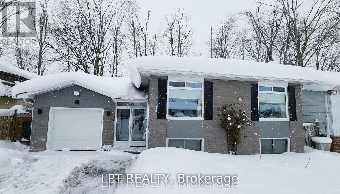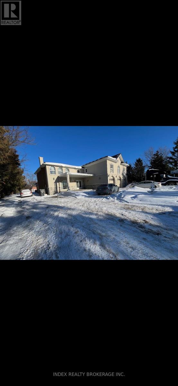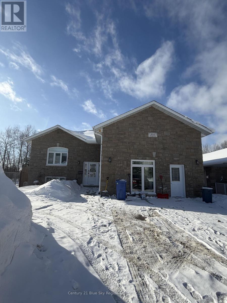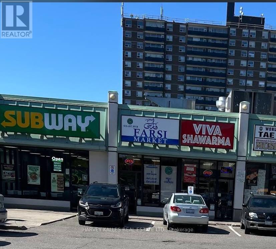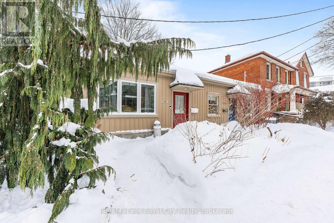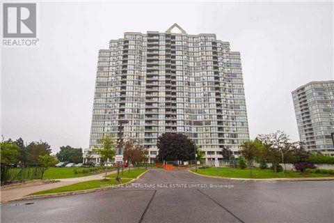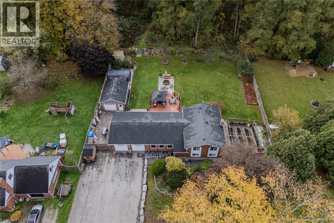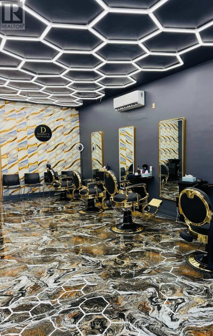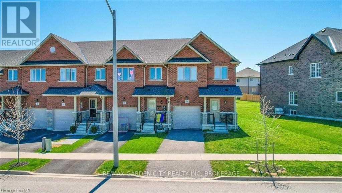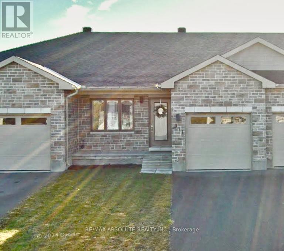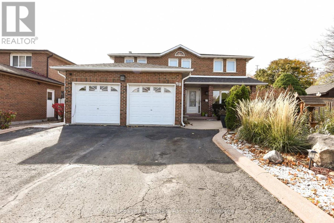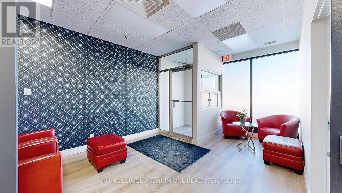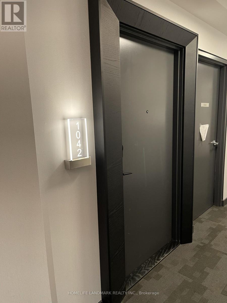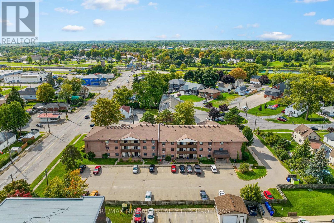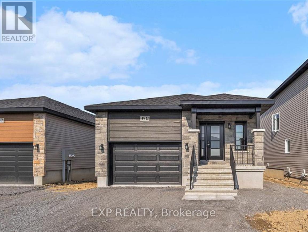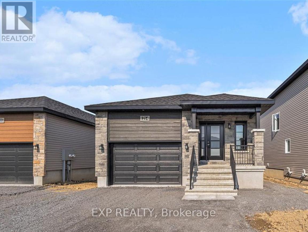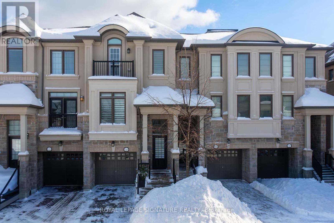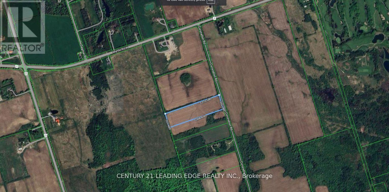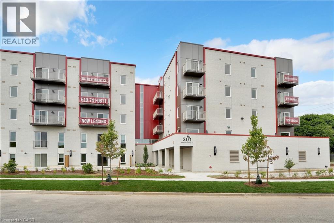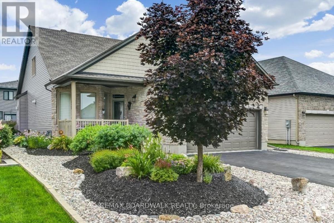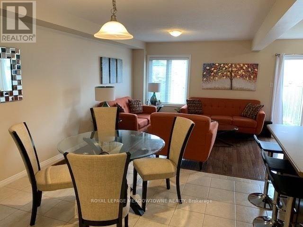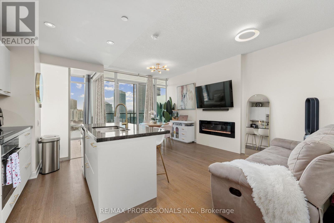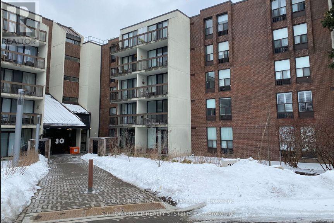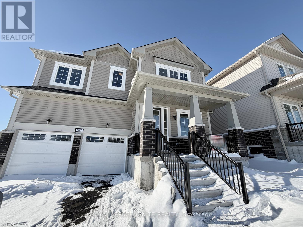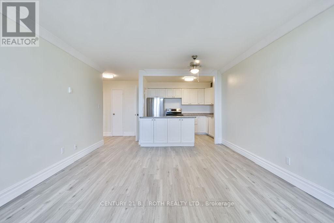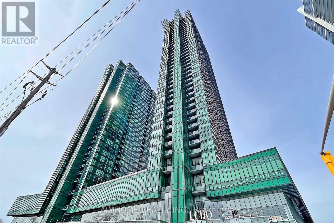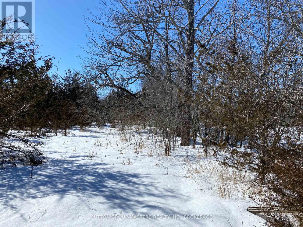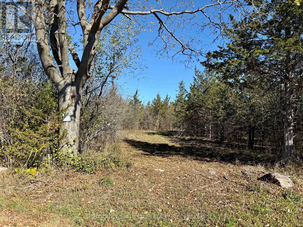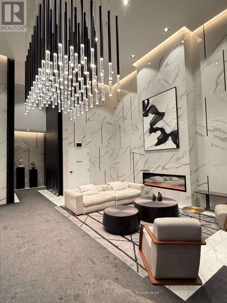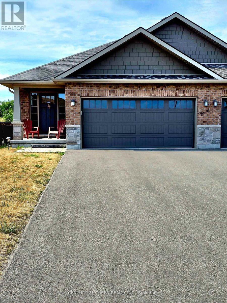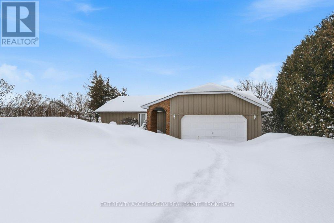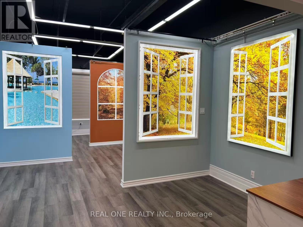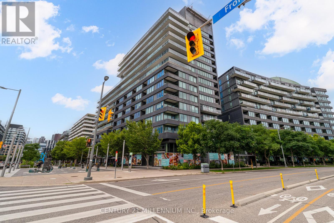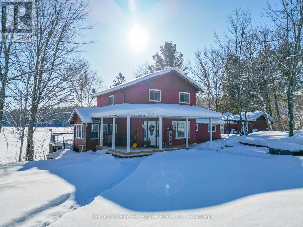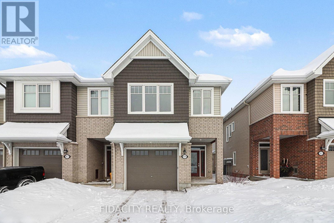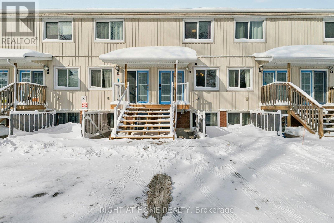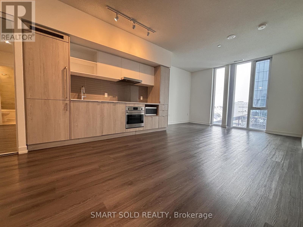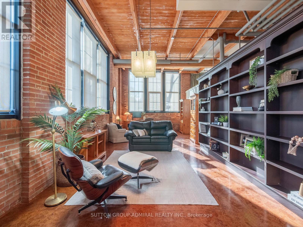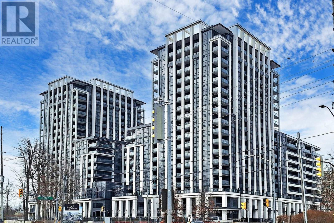65 Long Branch Avenue
Toronto, Ontario
Location! Location! Location! Rare 50 x 100 ft lot-an exceptional opportunity in this highly sought-after Long Branch neighbourhood, ideal for building your custom dream home. The existing three-bedroom, two-bath residence offers spacious principal rooms, an eat-in kitchen, and a private side entrance to a versatile lower level featuring a recreation area, wet bar, and powder room-well suited for a future in-law or income suite-along with radiator and radiant heating for year-round comfort. Complete with a lush, mature backyard, garage parking plus two tandem driveway spaces, and an unbeatable location steps to Lake Ontario, waterfront parks, trails, boutique cafés, Long Branch GO, Sherway Gardens, and major transportation routes, this property delivers outstanding lifestyle and long-term investment potential in one of Toronto's most desirable lakeside communities. Don't Miss It. (id:47351)
238 Searle Avenue
Toronto, Ontario
Beautiful and Spacious Fully Renovated & Maintained House Located in the Heart of Bathurst Manor. 3 Spacious bedrooms, Renovated kitchen with walkout to backyard deck, hardwood flooring throughout on main floor and basement, renovated bathrooms, fabulous basement rex area with fireplace and kitchenette/bar...show to impress, close to subway, TTC, shopping and schools. (id:47351)
20 Edward St
Hallebourg, Ontario
Welcome to an excellent opportunity in the quiet northern community of Hallebourg. This spacious three-bedroom, one-bath home offers a solid layout ideal for a growing family or those looking to enter the market at an accessible price point. The main floor features generous living spaces with great natural light, while the full basement provides ample storage and future potential. A detached garage and a nicely sized yard add to the functionality and appeal of the property. With room to personalize and improve, this home presents a fantastic chance to build equity while creating a space tailored to your needs. A practical option for buyers seeking value, space, and long-term potential in a peaceful small-town setting. (id:47351)
3975 Kinsale Road
Pickering, Ontario
Attention INVESTORS - Welcome to this beautiful private end lot - A prime property ideal for investors to build a new dream home. Property close to 1 Acre (Area: 39,234.42 ft with the option of getting a severance approval for land split into 2 properties. Property presently exists with a 3+1 Bedrooms home, with vaulted ceilings, upgraded kitchen with Stainless Steel Appliances & Quartz Counter. The lot boasts spectacular views, a pond surrounded with mature trees, vegetable gardens, perennial Gardens & landscaped yard. The roof on the house is metal and the property includes a Large Garden Shed. Most of the windows in the house are updated. Close to Hwy 407 & Hwy 7, Golf Courses, Shopping, Community Centre etc. This property comes with a 1200 sqft workshop with high ceiling, insulated W/In-Floor heating, new boiler & roll-up Door and metal siding which is a great property for Trades Person or even as a rental opportunity. Lots of room for trailer/truck parking. Property sold "AS IS CONDITION" (id:47351)
301 - 2088 James Street
Burlington, Ontario
Brand New never lived in Luxury Mattamy Built condo in downtown Burlington. Very well designed .Spacious one Bedroom plus Den with 9 ft ceiling and open Balcony. 2 full bathrooms . Floor to ceiling high windows .Open concept Kitchen with Stainless steel appliances. Short walk to Lake shore and local Restaurants and cafes and shops. 24 Hour Concierge, GYM and fitness area ,Rooftop BBQ, Part Room for large gatherings and much more. Roller Blinds will be installed prior to move in. (id:47351)
35 Bury Court
Brant, Ontario
35 Bury Court offers a rare 10,816 sq. ft. A-class industrial unit featuring a versatile layout, with 2 stories of built-out office, ample clear height, dock loaded shipping, and a modern facade. (id:47351)
15 Eve Court
Bradford West Gwillimbury, Ontario
Stunning Executive Raised Bungalow * Located On A Private Peaceful Court In South Bradford * Bright Open-Concept Living & Dinning Area w / Cozy Gas Fireplace * Spacious Primary Bedroom w / Lg Walk In Closet & Private 4 Pc Ensuite * Finished 7" Engineered Hardwood Floors, Smooth Ceiling & Custom Crown Molding * Family Size Kitchen Connected To Lg Breakfast Area That Over Looks Your Oasis Back Yard Which Is Fully Fenced, Beautifully Landscaped & Perfect For Entertaining * 16' X 32' Inground Salt Water Pool w/ Natural Water Feature * Convenient Inground Sprinklers System In Front & Backyard * Custom Cabana For Cooking & Entertainment Friends & Family * Beautiful Back yard Trees For Your Privacy * Fully Finished Basement w/ Separate Entrance * Above Grade Windows * Large Rec Rm, Private Office, Full Kitchen & 3pc Bath * This Basement Ideal for In-Law Suit, Home Business Or Rental Potential With Lg Bedroom, Living & Dinning Area + Lg Storage * Oversized 2 Car Garage w / Wash Sink / Hot water & Access to Basement * This Property Is the complete package Style, Space, Functionality & A Backyard Built For Summer Memories * Move-In Ready & Meticulously Cared For / Don't Miss This Rare Opportunity! (id:47351)
B1405 - 715 Davis Drive
Newmarket, Ontario
Brand New & Never Lived In! Experience beautiful South view unit at Kingsley Square. This suite boasts 9ft smooth ceilings 1 Bedroom with double large closet and a modern kitchen . Functional layout , laminate flooring, and a private balcony for evening sunsets. Building Perks: Fitness studio, Rooftop Terrace and lounge, party room, visitor parking, and 24hr security. Prime Location: Minutes to Costco, Viva Bus, Hwy 404, and the historic Main St. Perfect for professionals seeking a turnkey lifestyle in the heart of the city. Includes Parking .Tenant Is Responsible To Pay All Utilities !Tenant must be approved by the Builder. (id:47351)
477 Aspdin Road
Huntsville, Ontario
Situated just one minute from the Highway 11 corridor, this 1.25-acre property offers a 4,000 sq ft insulated garage/office building with ample parking and MI zoning, perfect for industrial or automotive operations. The building features a new paint booth, industrial hoist, three truck-level doors, and an OPP-approved impound cage, making it highly functional for various uses. With its well-established and grandfathered body shop designation, this property provides an excellent opportunity for continuing operations or starting a new venture in a prime, accessible location. Permitted use: Educational Institution, Fuel Storage Facilities, Garden Centre, Health Services, Home Improvement Centre, Kennel, Laundromat/Dry Cleaner, Light Industrial Use, Motor Vehicle Body Shop, Dealership, Service Station, Office, Self Storage, Warehouse (id:47351)
48 Maplehurst Crescent
Barrie, Ontario
Are You Looking For A Move-in-ready Home That Feels Bright, Updated, And Instantly Welcoming? This Charming Home Might Be Exactly What You've Been Hoping To Find. From The Moment You Step Into The Sun-filled Foyer--With Its Double Doors, Big Closet, And Direct View To The Backyard-You Get An Immediate Sense Of How Well This Home Has Been Cared For. The Main Floor Opens Up Beautifully With An Airy, Open-concept Living, Dining, And Kitchen Space. Pot Lights, Huge Windows, And Wall-to-wall Cabinetry Make The Kitchen A Dream For Anyone Who Loves To Cook Or Just Appreciates Lots Of Storage & Natural Light. Down The Hall You'll Find Three Comfortable Bedrooms, And The Primary Bedroom Even Has Its Own Walkout To A PrivateDeck--Perfect For Morning Coffee Or Quiet Evenings Outdoors. Head Downstairs & You'll Discover A Fully Finished Lower Level That Feels Like Its Own Retreat. There's A Spacious Bedroom With A W/I Closet & Attached Office Area, Plus A Wonderful Family Room W/ A Gas Fireplace That's Ready For Movie Nights Or Relaxed Weekends At Home. If You Enjoy Spending Time Outside, The Backyard Is Truly Something Special. The Current Owners Love The Privacy, The Gardens, And All The Extras Added In 2021-including The Gazebo, Greenhouse, And Custom Shed. Whether You Love To Garden, Entertain, Or Just Unwind, This Yard Really Delivers. With Updates Like Newer Windows (2020), Patio Door (2025), S/S Appliances, Gas Stove, Range Hood (2021), A Newer Driveway (2023), Garage Door Opener (2022), And The Bonus Of Being A Smoke-Free Home, You Can Settle In Comfortably From Day One. Located Close To Parks, Schools, Shopping, And Just A Short Walk To Bayfield, This Home Fits Perfectly For Anyone Wanting A Convenient Location Without Sacrificing Quiet Living. If You've Been Searching For A Place That's Truly "Move-in Ready" And Full Of Warmth And Personality, This One Is Absolutely Worth Seeing. Come Take A Look-You're Going To Feel Right At Home The Moment You Walk In. (id:47351)
9 Julian Drive
Brampton, Ontario
Estate lot 9 Julian Dr, Brampton, in the Castle More area, sits on a 2.67-acre and features 5bedrooms, 5 bathrooms, a circular 3-car garage driveway, and a finished basement. Finished with Lifetime roofing for long-lasting durability, this home offers a spacious, accessible layout with potential main-level living and wide entryways. Nearby amenities include shopping,healthcare, schools, parks and trails, public transit, and dining options, all easily reachable for daily needs and easy commuting. (id:47351)
253 Kingsway Avenue
North Bay, Ontario
This home is in a great family neightborhood with 7 bedrooms to accommodate a blended family or if a family member were to move in. Patio doors from kitchen to a fenced backyard with a walkway path beside it to the mall. The gargae has been turned into a recroom with still lots of storage in the home. Open concept kitchen livingroom and diningroom. The dry bar/kitchenette can help accommodate as an inlaw suite. Low maintenance front yard with lots of parking. This large bungalow is only 6 years old and backs onto greenspace. (id:47351)
3040 Don Mills Road
Toronto, Ontario
Location, Location, Location! Well established butcher/grocery in high traffic Peanut Plaza, Near Fairview Mall and new condo community, and steps to Don Mills Subway. Surrounded by a densely populated community. Open 7 days a week. Ideal for new immigrants and first-time operators. **EXTRAS** All existing chattels, newer lease agreement, Net Lease $3,267.17 + TMI. Excellent opportunity for possible variety of uses. Be your own guest! (id:47351)
138 Arthur Street N
Guelph, Ontario
Welcome to 138 Arthur Street North, an adorable little gem tucked right into the heart of historic downtown Guelph. This enchanting semi-detached bungalow is the perfect place to call your first home, offering a "fun and funky" open-concept design that perfectly balances historic charm with modern, high-quality updates. As you step inside, you are greeted by the warmth of pine flooring and soaring vaulted ceilings that create a bright, airy atmosphere. The cheery kitchen is a chef's delight with an abundance of counter space and cabinetry, stainless steel appliances (2024), and a butcher block countertop. The main floor also features the primary bedroom and a large barrier-free 3-piece bathroom. The living area features a cozy gas fireplace (2018), perfect for warming up on those cold winter days, along with direct access to your private rear deck and a pleasant backyard oasis. Heading downstairs, the high and dry basement provides a second bedroom perfect for those growing teenagers, a 2-piece bathroom, and plenty of storage for all your recreational items. What truly sets this property apart is the incredible river view and the peaceful ringing of the St. George's Church bells, a rare and tranquil combination that very few properties in Guelph can offer. While there is no on-site parking with the home, well-lit parking is conveniently available just steps away from your front door at a monthly rate from the City of $118.00. You can move in with absolute peace of mind knowing the home was extensively renovated in 2018 by the renowned SHED, featuring an energy-efficient heat pump installed that same year. The exterior has been equally well-maintained, boasting a durable steel roof from 2013 and fresh new siding completed in 2022. You're just a short walk to the Speed River, downtown Guelph, the Farmers Market, GO/VIA Rail, parks, shops, restaurants, and all the year-round events that make this city so special. Don't miss this amazing opportunity! (id:47351)
607 - 3 Rowntree Road
Toronto, Ontario
Bright And Spacious, Move-in Ready! 2 Bedroom, Den, 2 Full Bathroom. Just Move-in And Enjoy Or Raise A Family In This Well Maintained And Open Concept Unit. Plenty Of Natural Lights And Breathtaking Ravine View On All Rooms. Recently Upgraded Porcelain Flooring, No Carpet In The Entire Apartment. Quartz Kitchen Counter Tops With Double Sink. Condominium Offers Supper Luxurious Amenities Including Indoor And Outdoor Pools, Hot Tub, Sauna, Gym, Squash And Ping Pong Rooms, 3 Tennis Courts, Social And Party Rooms, 24Hr Gate Security, Concierge On The Main Lobby, Plenty Of Visitor's Parking. Near Schools, Bus Stops, Shops, Park. Low Maintenance Fees And Included All Utilities. Perfect for First-Time Buyers, Retiring, Or Young Families. (id:47351)
2104 Governors Road
Hamilton, Ontario
Unique Multi-Generational Home in Ancaster! Situated on an impressive 0.63-acre lot, this one-of-a-kind property offers exceptional space, versatility, and character. Perfect for multi-generational living, guest accommodations, or potential income opportunities, this remarkable home features two full in-law suites — each with its own kitchen, bathroom, and living area. The main level welcomes you with a bright and spacious living room showcasing panoramic windows, a formal dining area with a walkout to the oversized back deck, and a functional kitchen. This level also includes a full in-law suite with a private entrance, its own kitchen, living room, bedroom, bathroom, and laundry. Upstairs, you’ll find a primary bedroom with a luxurious 5-piece ensuite, two additional bedrooms, and a 4-piece main bathroom. The lower level offers another complete in-law suite with a kitchen, living room, bedroom, and bathroom — ideal for extended family or guests. The unfinished basement provides ample storage, an additional 2-piece bathroom, and a second laundry area. Outside, enjoy a fully fenced backyard, mature trees, and a driveway with parking for up to 18 vehicles. The garage has been thoughtfully converted into an in-law suite, adding even more flexibility to the home’s layout. Located just minutes from all city amenities yet surrounded by a peaceful, country-like setting, this extraordinary Ancaster property truly has it all. Book your showing today! (id:47351)
440 Hamilton Road
London East, Ontario
Fully luxury renovated hair salon and or barbershop with high end finishes . Keep the same name and become a part of very successful franchise without any franchise at all . As we are opening multiple locations and making a brand or you can take without the franchise name . Already making money. 7 chairs . Basement storage. Very reasonable lease (id:47351)
39 Sunset Way
Thorold, Ontario
Welcome Home to 39 SYUNSET Way...Embrace urban convenience and tranquil living, situated in the sought-after Rolling Meadows community of Thorold. Gorgeous newer construction 3 bedroom, 3 bathroom 2 storey townhome(full home). The home boasts a harmonious blend of comfort, convenience, and contemporary design, with a striking open concept floor plans that seamlessly connect living, dining, and kitchen areas, having a large kitchen island, creating a peaceful, inviting atmosphere. The gorgeous kitchen will be a joy for the Chief in the family, preparing family meals, while staying connected to family & guests. The home has 3 large bedrooms, the large Primary has plenty of storage with 2 walk=-in closets, complete with primary ensuite. A large laundry is conveniently located on the second floor, so convenient. There are parking spaces for this unit (single garage space w/garage door opener, & 1 outdoor driveway space), & a fully fenced in yard. The Central location, close to the greatest amenities the area has to offer; the convenience of restaurants, wineries, shopping, golf courses, hiking/cycling trails, Lake Gibson, Welland Canal, local transit, 406 & QEW. Whether you're commuting to work or exploring your new neighborhood, everything you need is just minutes away. Available April 1st, $2700.00+ utilities,(basement is unfinished). This home offers a rare combination of indoor comfort, modern amenities, & outdoor leisure, whether you're seeking a family home or an investment opportunity, this property is sure to impress. Don't miss out on this unique property your perfect retreat awaits! (id:47351)
971 Leishman Drive
Mississippi Mills, Ontario
With a welcoming atmosphere, modern aesthetic, & prime location, this home offers both comfort & convenience. This quality-built Neilcorp bungalow in Almonte's charming Mill Run neighbourhood offers 2 bedrooms and 2 full bathrooms with a gorgeous open concept living plan. Located near historic downtown Almonte, schools, shopping, parks, & coffee shops, and walking distance to trails and paths. Walk up to the covered front porch, leading into a spacious entryway with a front bedroom or office. The open-concept kitchen features ample cabinets & quartz counters, with an upgraded ceramic backsplash, ideal for entertaining. The living space is bathed in natural sunlight, showcasing new flooring and freshly painted walls. The primary bedroom with a private 3-piece ensuite, an additional 4-piece bathroom, and a convenient main-floor laundry area. The unfinished lower level, complete with a bathroom rough-in and legal egress windows, offers excellent potential for future customization. A private backyard with a new wood deck provides extra outdoor space to make this home uniquely yours. Discover Almonte's vibrant community today! (id:47351)
B - 90 Professor's Lake Parkway
Brampton, Ontario
BIG AND BRIGHT - ALL INCLUSIVE *Legal LARGE 2 BEDROOM Basement Apartment w/ Private Side Entrance and Outside Patio for Tenants Private Use - HOME OWNER'S OCCUPY UPPER LEVEL. INCLUDES: 2 PARKING SPOTS!! YOU CHOOSE: FURNISHED OR UNFURNISHED. Large Ceramic Foyer with 3 Closets - Large Modern Newly Renovated Kitchen, w/ Dining Area w/Stainless Steel Appliances, Ceramic Backsplash and lots of Cabinets for Storage. Open Concept Layout w/ LARGE Living Room Overlooking the Eat In Kitchen. Newly Renovated 3-piece Washroom, and 2 Spacious Bedrooms with Beautiful Italian Decorative Tiles! You will enjoy your own Laundry Room w/ Large Storage Closet. Private Outside Space has Patio Stones, Perfect for BBQ's or Container Gardening. LOCATION - LOCATION: Living close to Professors Lake offers numerous Recreational Opportunities, from Fishing, Swimming, to Walking along the Scenic Trails. This location provides convenient access to TRANSIT, SCHOOLS, Parks, Shopping, Hospital, Major Transportation Routes (id:47351)
12 - 190 Marycroft Avenue
Vaughan, Ontario
Prime Vaughan location in a high demand area with quick access to HWY 400, 407, 427, Hwy 7 & just 27 minutes to Toronto. Approx. 1,500 sq. ft. of newly renovated, turn-key office & warehouse space featuring multiple offices, reception area, showroom, mezzanine, kitchenette, and 1-2 pc bath. Ideal for Retail, Small industrial and Office use. No spas or beauty centres. (id:47351)
1042 Sw - 121 Lower Sherbourne Street
Toronto, Ontario
Welcome To Time & Space By Pemberton! Prime Location On Front St E & Lower Sherbourne St- Steps To Distillery District, TTC, St Lawrence Mkt & Waterfront! Excess Of Amenities Including Infinity-edge Pool, Rooftop Cabanas, Outdoor Bbq Area, Games Room, Gym, Yoga Studio, Party Room And More! Functional 1 Bed, 1 Bath W/ Balcony! East Exposure. (id:47351)
323 - 72 Main Street E
Port Colborne, Ontario
Welcome to this bright owner-occupied 2-bedroom condo, perfect for first-time buyers, downsizers, or anyone seeking low-maintenance living. With spacious, light-filled rooms, you'll feel right at home in Unit 323-72 Main Street E. This condo features two generously sized bedrooms with ample closet space. The open-concept living and dining area offers plenty of room for both a dining table and a full living room setup. The galley-style kitchen provides abundant cabinet storage, making meal prep a breeze. From the living room, step through a brand-new patio door onto your private balcony, the perfect spot to enjoy your morning coffee. Additional highlights include a substantial walk-in storage closet, a hallway closet, and a linen closet, ensuring plenty of space to stay organized. (id:47351)
A - 1218 Montblanc Crescent
Russell, Ontario
AVAILABLE FOR IMMEDIATE OCCUPANCY! Be the first to live in this BRAND NEW 2 bed, 1 bath lower level apartment offering modern finishes and a bright open-concept layout. If you are looking for low-maintenance living in the heart of Embrun...you've found it! Living area overlooked by kitchen featuring sleek cabinetry, a stylish backsplash, and all appliances. Two generously sized bedrooms, a full main bathroom, and convenient in-unit laundry (washer & dryer included) complete the units. Central A/C, and snow removal included! Driveway parking for 2. Just steps to parks, splash pad, fitness trails, grocery stores, pharmacy, and more local conveniences. Only a 25-minute commute to Ottawa an ideal location for anyone looking to call Embrun home. Tenant pays $1850/month plus hydro & water. Easy to view book your showing today! (id:47351)
A - 1220 Montblanc Crescent
Russell, Ontario
AVAILABLE FOR IMMEDIATE OCCUPANCY! Be the first to live in this BRAND NEW 2 bed, 1 bath lower level apartment offering modern finishes and a bright open-concept layout. If you are looking for low-maintenance living in the heart of Embrun...you've found it! Living area overlooked by kitchen featuring sleek cabinetry, a stylish backsplash, and all appliances. Two generously sized bedrooms, a full main bathroom, and convenient in-unit laundry (washer & dryer included) complete the units. Central A/C, and snow removal included! Driveway parking for 2. Just steps to parks, splash pad, fitness trails, grocery stores, pharmacy, and more local conveniences. Only a 25-minute commute to Ottawa an ideal location for anyone looking to call Embrun home. Tenant pays $1850/month plus hydro & water. Easy to view book your showing today! (id:47351)
1149 Beachcomber Road
Mississauga, Ontario
Step into this stunning 3 bed/, 4 bath freehold executive townhome in the sought-after Lakeview Village, minutes to Lake Ontario. This home combines modern design, functionality & comfort. Built in 2016, it features a foyer with a built-in shoe cabinet and tile flooring, stepping up to a beautifully upgraded main floor. The kitchen is equipped with quality stainless steel appliances, granite countertops, matte black hardware, a wainscoted center island & custom lighting. The open-concept living and dining areas feature hardwood floors, a built-in entertainment centre with a child-safe electric fireplace, dimmable potlights, custom window treatments, and a stylish feature wall. A 2-piece powder room, upgraded with modern materials, completes the main floor. Upstairs, the primary suite is bright and spacious, with a huge walk-in closet, and a luxurious 4-piece ensuite with double sinks, granite counters, custom mirrors, and a large shower. Two additional bedrooms offer custom window coverings, and access to a second-floor 4-piece bathroom. The family room provides garage access, glass sliders to the backyard with motorized blinds, a 2 piece bathroom, and a coat closet. Walk out to the backyard which is designed for entertaining with a wood pergola, large deck, artificial turf, glass railings, decorative lighting, a gas BBQ hookup & water hose hook up. The basement includes a games room, laundry with Samsung front-loading washer & dryer & ample storage. Additional features include 9-ft ceilings on the main floor, smooth ceilings throughout, a built-in alarm system, & ample visitor parking. This is a rare opportunity to own a meticulously maintained, turnkey home with luxurious finishes, functional spaces, and a private backyard in a family-friendly neighbourhood near Lake Ontario. Minutes to Port Credit, restaurants, major highways, transportation, and excellent schools. DOWNLOAD THE ATTACHED FEATURE WITH ALL THE INFORMATION ON THIS HOME, INCLUDING SCHOOLS & FLOOR PLAN (id:47351)
8700 Coronation Road
Whitby, Ontario
Excellent Opportunity to Own 10 Acres of Agricultural Land in Prime North Whitby Location. This Flat Vacant Parcel offers Strong Long-Term Value. Located on an Unassumed Road. (id:47351)
301 Westmount Road W Unit# 320
Kitchener, Ontario
***ONE MONTH FREE RENT ON NEW LEASES SIGNED BY March 31st***Welcome to 301 Westmount Road W, Unit 320! A newly constructed, thoughtfully designed 2-bedroom, 2-bathroom apartment in the heart of Kitchener. Be the first to live in this 2024-built unit, featuring the Autumn Willow layout with 886 sq. ft. of stylish, efficient living space. Highlights include: In-suite laundry | Brand new, never-used fridge, stove, microwave range hood, dishwasher | Private 64 sq. ft. balcony | Window coverings included | Underground parking available | covered visitor parking | secure bike storage included. Prime Location: Steps to Iron Horse Trail and nearby greenspaces | Walk to coffee shops, casual dining, grocery stores, and medical services | Public transit just a short walk away | Close to hospitals, schools, shopping, and more. With two elevators and modern building conveniences, this unit combines comfort, style, and urban accessibility, all in one. Don't miss your chance to live in this new community. Book your showing today and take advantage of the 1-month FREE RENT incentive! (id:47351)
813 Platinum Street
Clarence-Rockland, Ontario
Prestigious bungalow w/loft, stone-faced front exterior, covered veranda w/aluminum railings, high roof peaks w/shake accents, 8-foot high full glass front door, foyer w/tile floors, rounded drywall corners, 2-panel interior doors, 9-foot flat ceilings, high baseboards & window w/foot stool mouldings, open staircase up & down w/rod iron spindles & maple boxed posts, dining room w/cathedral ceiling, bay window, decorative columns & rich maple hardwood flooring, centre-island kitchen w/Quartz countertops, breakfast bar, double recessed sink, upper & lower mouldings, stylish horizontal backsplash, premium flat-white appliances including four-door refrigerator w/ice & water, 6-burner gas range w/dual ovens, accent wood-plank ceiling plus 2-sided walk-in pantry, living room w/dramatic 2-storey ceiling & 16' x 9' gas fireplace w/marble surround, multiple rear windows & patio door, primary bedroom retreat w/cathedral ceiling & thoughtfully designed custom walk-in closet w/twin French doors, 5-piece, spa-style bathroom pampers w/twin sinks, oversized vanity, deep soaker tub & double-sided glass shower w/accented ceramic tile & heated radiant tile floors, main-floor laundry room doubles as a butler's pantry w/gas dryer, open second-level loft w/mezzanine style family room w/chandelier, guest retreat w/bedroom & 4-piece bathroom w/moulded tub & maple vanity, straight staircase to beautifully finished multi functional Rec Room w/pot lighting, wide-plank rubber cork flooring over subfloor w/flexible space for games, fitness, or den, dedicated home theatre room complete w/custom lighting, audio, and video included, separate hobby room w/soaker sink, seasonal walk-in storage closet, double-car garage w/high ceilings & EV charger, professionally designed low-maintenance front & rear river rock landscaping, fenced rear yard w/gazebo, raised garden boxes, expansive deck w/gazebo & enclosed hot tub, 24 Hour Irrevocable on offers (id:47351)
178 Penny Lane
Hamilton, Ontario
Bright and spacious 3-bedroom townhome for lease in one of the most desirable Stoney Creek communities, offering a bright open-concept living/dining area combined with a modern kitchen and breakfast area, perfect for everyday living and entertaining. Enjoy a fully fenced backyard for added privacy and outdoor enjoyment, plus the convenience of being just minutes to major shopping, schools, parks, and all key amenities with quick access to the QEW for easy commuting. Stoney Creek is known for its family-friendly neighbourhoods, plentiful amenities, and excellent highway connectivity, making it ideal for professionals and families alike. (id:47351)
1810 - 90 Park Lawn Road
Toronto, Ontario
Welcome to South Beach Condos in the heart of Humber Bay Shores, where everyday living feels like a getaway. From the moment you arrive, you're greeted by a stunning, lavish lobby and an exceptional collection of amenities designed for true resort-style comfort: State-of-the-art fitness facility, basketball and squash courts, indoor and outdoor pools, indoor and outdoor hot tubs, saunas and steam rooms in both change rooms, an 18-seat theatre, party room, library lounge, pool tables, and a business centre, ready for you at your leisure. Inside, this beautifully kept suite offers a highly functional split-bedroom layout that balances privacy with effortless flow. The open-concept living space is warm and inviting, highlighted by an electric fireplace and refined luxury finishes throughout. High-end S/S appliances elevate the kitchen, while two full bathrooms add everyday convenience and flexibility. Step out onto your balcony each morning and take in the sunrise and lake views, an ideal start to the day. Perfectly positioned in one of Toronto's most sought-after waterfront communities, you're just minutes to TTC, highway access, Mimico GO, and the future Park Lawn GO station, with everything else at your doorstep: seasonal farmer's market, the Mimico Cruising Club, Humber Bay Park East and West, waterfront walking/bike trails, lake access, grocery stores, cafés, and restaurants, all within walking distance. After dinner, enjoy a relaxing stroll along the Humber Bay path and come home to a building and neighbourhood that truly have it all. (id:47351)
215e - 30 Fashion Roseway
Toronto, Ontario
Renovated, Stunning, Large, Fully Updated 2 Bedroom Unit Overlooking Lovely Courtyard Garden & Landscaped Grounds. Quiet, Boutique Low-Rise Condo Nestled In A Tranquil Park Like Setting In Highly Sought After Bayview/Sheppard Area. Quiet Willowdale Enclave Is Surrounded By Parks (Playgrounds/Splash Pad/Tennis/Bikepaths) Close To Ttc/401, Ymca, Bayview Village. Earl Haig School District. All Inclusive Rent!! (id:47351)
107 Windermere Boulevard
Loyalist, Ontario
Welcome to this brand new detached home in the sought-after Aura by the Lake community in Bath. This stunning property offers a well-designed layout filled with natural light and an inviting, modern feel throughout. Featuring 5 spacious bedrooms on the second floor, each with bathroom access, this home is ideal for families. The open-concept kitchen boasts quartz countertops and stainless steel appliances, perfect for everyday living and entertaining. Enjoy hardwood flooring on the main level, elegant oak stairs, and a double-car garage that enhances the home's impressive curb appeal.With a beautiful lake view, this home offers both privacy and scenic surroundings. Bright, clean, and move-in ready, this is an exciting opportunity to lease a truly exceptional home. (id:47351)
45 - 2 Grove Street E
Barrie, Ontario
Welcome to 2 Grove St. East in Barrie, a prime location just steps from Kempenfelt Bay, downtown Barrie, waterfront trails, shopping, dining, and public transit. This top-floor, one-bedroom apartment offers over 900 square feet of luxurious living space with high-end finishes throughout. The modern kitchen features stainless steel appliances and a stylish island/peninsula that opens to an expansive living and dining area-perfect for entertaining or relaxing. Hard-surface flooring runs throughout the apartment for easy maintenance, while upgraded windows allow natural light to fill the space. Step outside onto your private fourth-floor balcony and enjoy breathtaking four-season views of Kempenfelt Bay. At night, the downtown skyline and city lights create an unforgettable backdrop. The generously sized bedroom offers stunning city views and includes a large walk-in closet for ample storage. The building provides secure, controlled entry with an intercom system for guests, a common laundry room with newer machines, and a welcoming community atmosphere with resident events. This apartment is available for immediate occupancy, with rent plus electricity (heat included) and optional parking. Don't miss the opportunity to live in one of Barrie's most desirable locations. Professionally managed by Fuse Property Management Inc. (id:47351)
1707 - 11 Bogert Avenue
Toronto, Ontario
Luxurious Split 2Br + Den Corner Unit In The Heart Of North York! Breathtaking Unobstructed West View. Floor To Ceiling Windows Thru-Out, Bright & Spacious With High End Finishes. 9 Ft Ceiling. Modern Style Kitchen With Centre Island. Direct Underground Access To Subway. Close To Hwy 401, Supermarkets, Banks, Entertainments, Restaurants and More. (id:47351)
Lot 2 Galbraith Grove Road
Stone Mills, Ontario
Four level and treed acres ready to build your dream home. Or we can assisting in finding a reputable licensed contractor build one for you. Very scenic land and private setting within a few minutes walk to boat launch on Varty Lake. 6 GPM well. Set within a rural community with a five minute drive to village amenities of Yarker which include grocery and LCBO, library, day care center, waterfront playground and park, churches, fire hall, home based businesses and so much more. Camden East is within a 4 minute drive to get your gas, pizza takeout, LCBO outlet, local produce, baked goods and much more. Central to both Kingston and Napanee with an 18 minute drive in either direction. Survey and development agreement available. Call listing agents for more details.. (id:47351)
Lot 3 Galbraith Grove Road
Stone Mills, Ontario
Four level and treed acres ready to build your dream home. Or we can assist in finding a reputable licensed contractor to build one for you. Very scenic land and private setting within a few minutes walk to boat launch on Varty Lake. 8 GPM well. Set within a rural community with a five minute drive to village amenities of Yarker which include grocery and LCBO, library, day care center, waterfront playground and park, churches, fire hall, home based businesses and so much more. Camden East is within a 4 minute drive to get your gas, pizza takeout, LCBO outlet, local produce, baked goods and much more. Central to both Kingston and Napanee with an 18 minute drive in either direction. Survey and development agreement available. Call listing agents for more details.. (id:47351)
2811 - 82 Dalhousie Street
Toronto, Ontario
Have a look at the latest development by Centercourt! This brand new unit features laminate flooring throughout,floor to ceiling windows & 10.5 ft ceilings. It's a hop skip and a jump away from TMU (formerly Ryerson), the TTCYonge subway line, Dundas Square, Eaton's Center, St.Michael's Hospital, and many more amenities around the area. Comeand take a look today! (id:47351)
100 Spruce Gardens Court
Belleville, Ontario
Welcome to this beautifully maintained and move-in-ready home offering space, comfort, and an unbeatable location. Featuring 4 bedrooms and 3 full bathrooms, this property is perfectly suited for growing families, professionals, or savvy buyers looking for long-term value. Located in a quiet, family-friendly neighbourhood close to top-rated schools, parks, shopping, transit, and major highways, this home checks all the boxes for lifestyle and convenience. From the moment you arrive, the excellent curb appeal, manicured landscaping, and classic exterior set the tone for what's inside. The main level offers spacious, sun-filled bedrooms with large closets and a neutral colour palette. The primary suite serves as a private retreat with enough room for a home office or seating area. The lower level provides additional bedrooms and bathrooms. Ideal for extended family, guests, or flexible living arrangements. Step outside to a fully fenced backyard with a deck/patio, perfect for entertaining, kids, or relaxing summer evenings. Thoughtfully updated and impeccably cared for. This is a home you can buy with confidence. (id:47351)
4325 County Rd 9
Greater Napanee, Ontario
Located on the north shore of Hay Bay, this bright waterfront home offers three bedrooms and four bathrooms with a layout designed for comfort and flexibility. Large windows throughout the home provide beautiful views of the backyard and Hay Bay, filling the living spaces with natural light.The main level features multiple walkouts to the back deck, including one from the living room and two from the main floor bedrooms. Each main floor bedroom functions as its own private suite, complete with a walk-in closet and ensuite bathroom. The kitchen includes a bright breakfast nook overlooking the water, creating a welcoming space for everyday living.The lower level offers additional living space with a rec room that walks out to the backyard, a bedroom, and a three-piece bathroom, providing excellent in-law suite potential. The backyard is fenced for added safety while still allowing full enjoyment of the waterfront setting. Additional features include a two-car attached garage and a convenient location just a three-minute drive to Sherman's Point boat launch and playground. (id:47351)
28 - 1200 Speers Road
Oakville, Ontario
This front street-facing unit offers excellent visibility and exposure. Approximately 53% of the space is configured as showroom and 46% as warehouse, featuring a rear drive-in roll-up door for convenient loading and access. The premises are suitable for use as a showroom, office, and storage of wood, vinyl, and other flooring materials, subject to applicable zoning and municipal approvals. Zoning permits certain retail uses. Tenants are responsible for setting up their own utility accounts. Units are separately metered, and tenants pay for their own utility consumption. The unit is well maintained, very clean, and shows well. Base rent: Feb 1, 2026 - Jan 31, 2027: $16/sq ft; Feb 1, 2027 - Jan 31, 2028: $17/sq ft. The original lease expires on February 1, 2028, with the tenant having the option to renew the lease for two further terms of three (3) years each. (id:47351)
N417 - 120 Bayview Avenue
Toronto, Ontario
Live in the heart of the Canary District! This bright 1+ den, 2-bath condo overlooks beautiful green space with mature trees and walking paths. Carpet-free and spacious, with a versatile den perfect for office, creative space, or dining room. Steps to great restaurants, cafes, and transit. Enjoy resort-style amenities: outdoor pool, rooftop deck, gym, party room, and sauna. Urban living meets natural charm! (id:47351)
17 Sunrise Lane
Powassan, Ontario
Those who know areas like Wolfe and McQuaby Lakes, will understand why this Ruth Lake property is quietly treasured. Tucked away from crowds and noise, this crystal-clear, spring-fed lake offers a kind of peace that's becoming harder to find. With no public boat access and generously sized properties, life here moves at a calmer, more intentional pace. When a home becomes available on Ruth Lake, it's rare-and it's noticed. At 17 Sunrise Lane, that sense of arrival is immediate. This is not a seasonal cottage-it's a true four-season lake home, thoughtfully designed for year-round living. Mornings begin with sunlight pouring through south-facing windows, the lake stretching out before you like a living painting. Coffee tastes better here. Conversations linger longer. open-concept main floor invites connection-whether you're preparing meals, hosting friends, or watching the seasons change over the water. Two dining areas capture beautiful lake views, while an office or sewing room offers a quiet retreat. A screened three-season room becomes a favorite gathering spot, where you can enjoy the outdoors without the distractions of summer bugs. Upstairs, the primary bedroom faces the lake-wake up to shimmering water and fall asleep to stillness. Two additional bedrooms share a Jack-and-Jill bathroom, perfect for family or guests, creating a space where everyone feels at home. Outside, there's room to roam. A large manicured lawn and mature gardens invite play, relaxation, and quiet moments alike. The shallow, sandy shoreline is ideal for wading and swimming, a place where grandchildren can splash safely while memories are made that last a lifetime. A private boat launch, a brand-new insulated and heated garage, and a heated bunkie complete the package-offering flexibility, comfort, and space for everyone. This is more than a property. It's where summers stretch a little longer, winters feel cozy instead of cold, and time seems to slow just enough to be savored. (id:47351)
919 Antonio Farley Street
Ottawa, Ontario
This end-unit freehold townhome (Hudson model 2,165 sq ft) offers a bright, open layout with modern flooring throughout the main level and extra windows that fill the home with natural light. The open-concept main floor is anchored by a modern kitchen featuring quartz countertops, island with seating, stainless steel appliances, ample cabinetry, and a pantry, flowing seamlessly into the living and dining areas. A gas fireplace adds warmth and definition to the space, while custom blinds are installed throughout.The upper level includes 3 spacious bedrooms, including a well-appointed primary suite with a walk-in closet, 2 additional storage closets, a sitting area, and a large ensuite complete with a soaker tub and separate shower. Convenient second-floor laundry and main bathroom complete the upper level.The finished basement provides flexible additional living space ideal for a family room, home office, or gym, along with a large dedicated storage room. The fully fenced backyard offers privacy and everyday functionality.Newly built and well maintained, this home is located directly across from a future school and a brand-new park in Cardinal Creek, a growing, family-friendly community known for its parks, trails, and convenient access to shopping, schools, and commuter routes. More features to note: $15,000 in builder upgrades to kitchen and bathrooms, oversized garage and premium oversized lot. (id:47351)
3 - 734 Shore Lane
Wasaga Beach, Ontario
Excellent short- and long-term rental investment. The upper level is ideal for Airbnb, while the lower level can be owner-occupied or rented long-term to generate additional income. Prime beachfront condo townhouse in Wasaga Beach, featuring spectacular Georgian Bay views and direct beach access just steps away. The resort offers premium amenities, including an in-ground pool and BBQ facilities. Conveniently located close to Blue Mountain and Playtime Casino, Wasaga Beach. The seller is open to including the furniture, subject to an acceptable price. Seller provides VTB mortgage (vendor take-back), offering flexible financing options (id:47351)
908 - 138 Downes Street
Toronto, Ontario
One Locker & Building Internet is included!! South-facing 686 sq ft 1 Bedroom + Den (separate room) featuring a highly efficient layout with no wasted space!! Luxury Sugar Wharf Condo by Menkes. Chic and modern, sun-filled Spacious bedroom with extra-large closets. Open-concept kitchen with high-end built-in appliances and quartz countertops.Unbeatable location across from Farm Boy, LCBO, shops, and restaurants. Steps to Sugar Beach, Loblaws, St. Lawrence Market, George Brown College, and more. Walk Score 95/100. Approximately 15-minute walk to Union Station, with GO Transit and bus stops nearby. (id:47351)
204 - 543 Timothy Street
Newmarket, Ontario
Showcasing authentic brick-and-beam construction, this loft condominium at 543 Timothy Street, Unit 204 located in the sought-after Specialty Lofts in the heart of downtown Newmarket. Offering approximately 1,463 sq. ft. of open-concept living space, this rare two-bedroom, two-bathroom residence showcases authentic loft character with original brick and beam construction, soaring ceilings, and oversized windows with southeast exposure and serene views of trees, parkland, and the surrounding community. The spacious living area features cork flooring and built-in shelving, flowing seamlessly into a modern kitchen with stainless steel appliances, breakfast bar, and an open dining space ideal for entertaining. The primary bedroom includes a walk-in closet, a 4-piece ensuite, and integrated ensuite laundry, while the second bedroom offers its own walk-in closet and convenient semi-ensuite access. Carpet-free throughout, the suite also includes a owned locker and two owned parking spaces, a rare and valuable offering. Residents enjoy premium building amenities such as an exercise room, party and media rooms, games room, visitor parking, and a community BBQ area, with heat, hydro, water, cable TV, and parking included in the maintenance fees. Perfectly positioned steps to Fairy Lake Park, trails, and conservation areas, and minutes to St. Andrews Valley Golf Club, Cardinal Golf Club, and Eagle's Nest Golf Club. Walk to Main Street shops, restaurants, the Newmarket Theatre, and local schools, with YRT/Viva transit nearby and easy access to the Newmarket GO Station for a seamless commute. This is authentic loft living at its finest in one of Newmarket's most vibrant and walkable locations. (id:47351)
1607 - 9 Clegg Road
Markham, Ontario
Brand New Apartment in Luxury Condominium Complex with Excellent Facilities & 24-Hour Concierge Security by Prominent Builder/Developer closed by Markham Civic Centre, Prominent Schools & University, Shopping Malls, YRT/GO Stations, Highways etc. Upscale Finishings Throughout, Brand Name Appliances, Den can be 2nd Bedroom, Open Concept Practical Layout, High Floor Gorgeous North View, Bright & Spacious. (id:47351)
