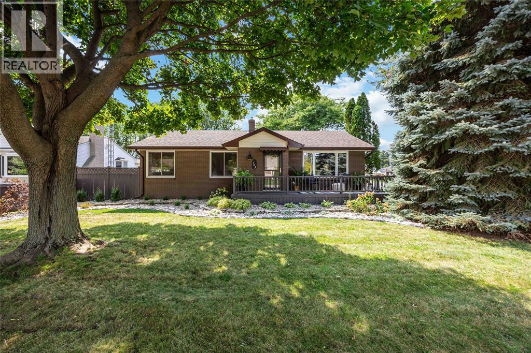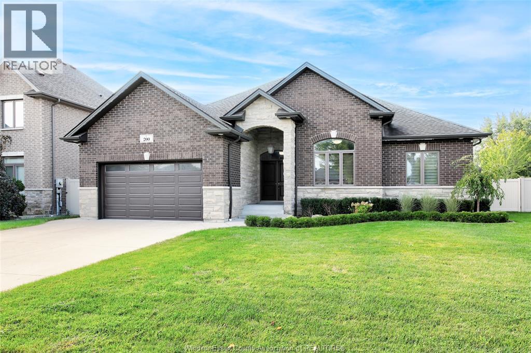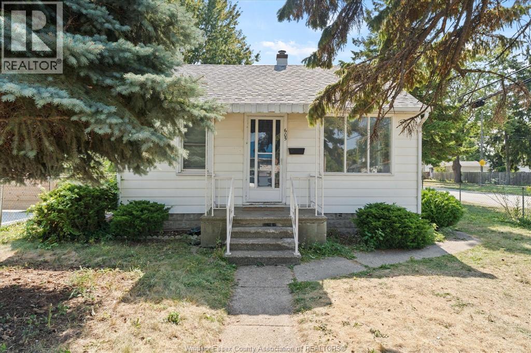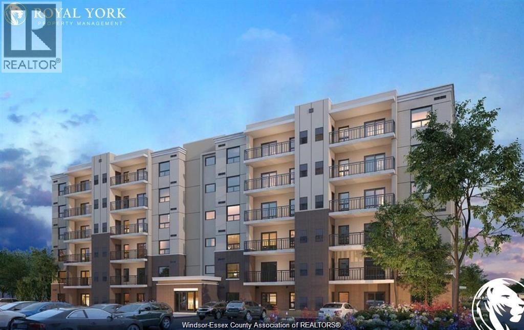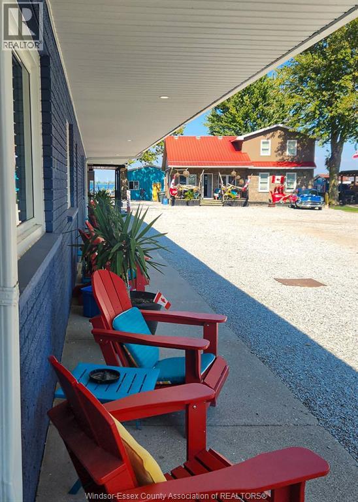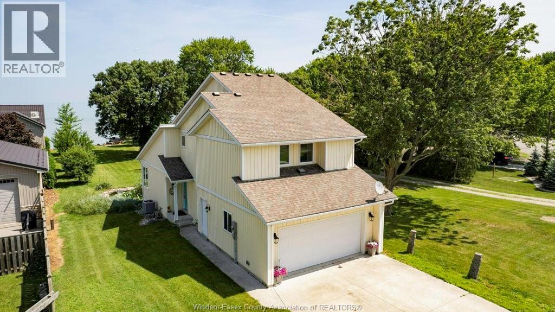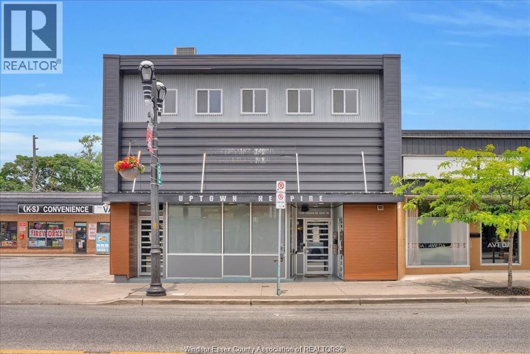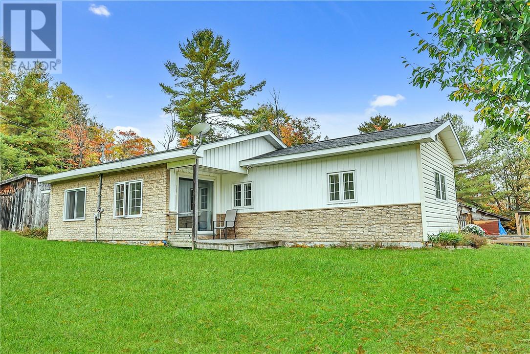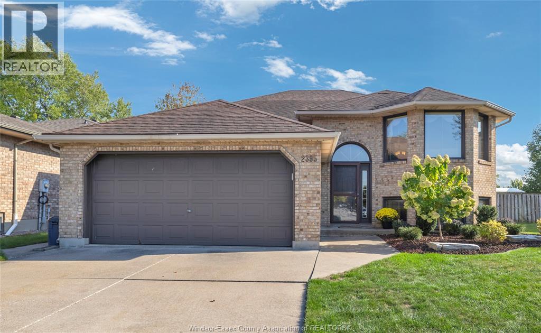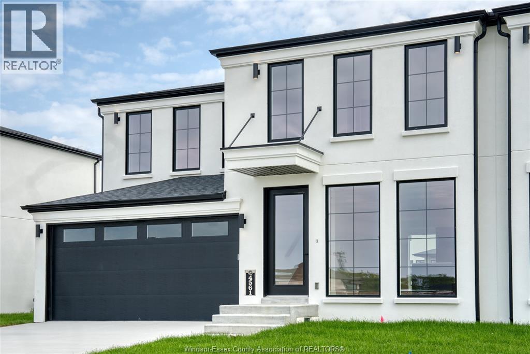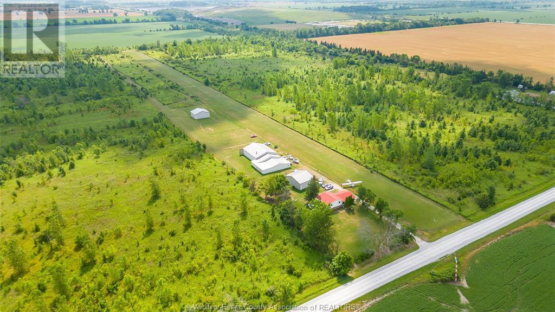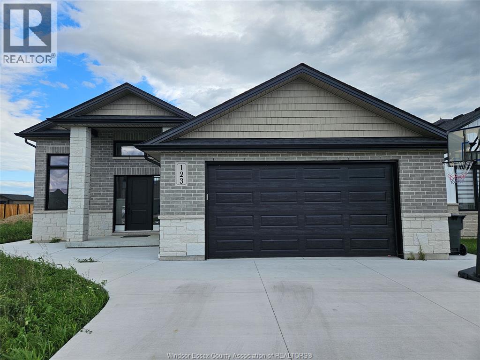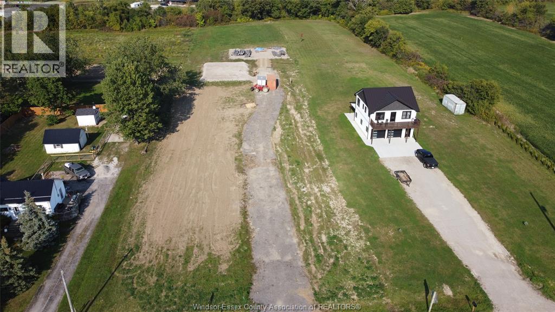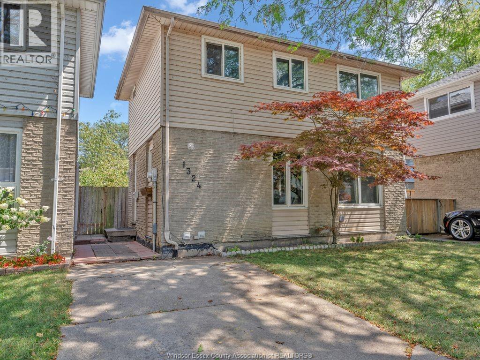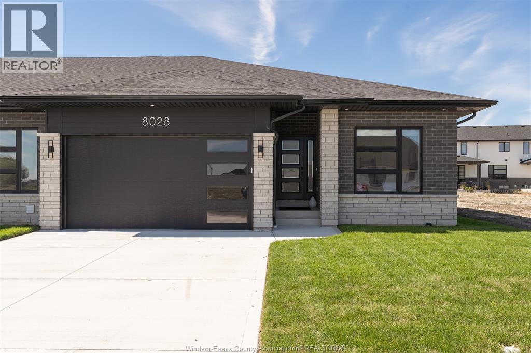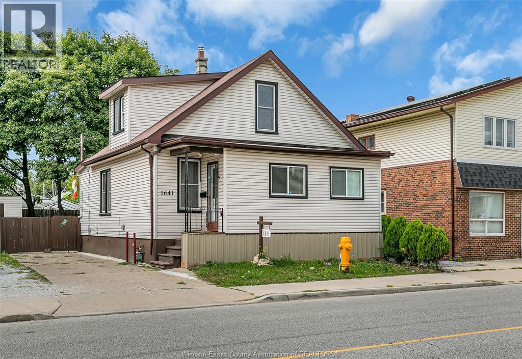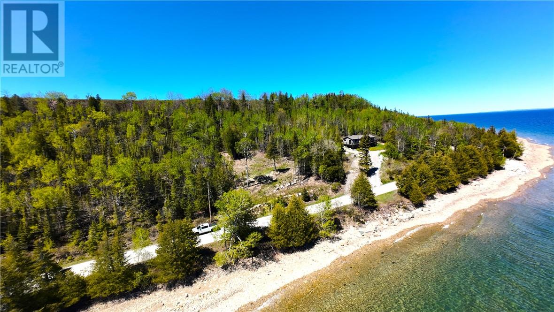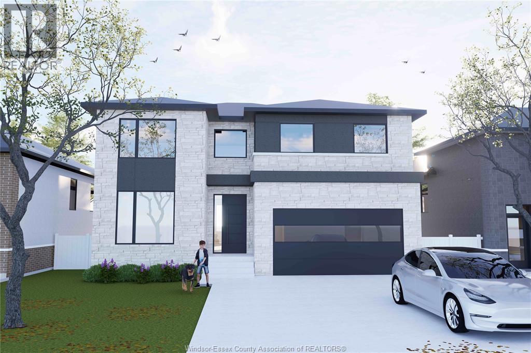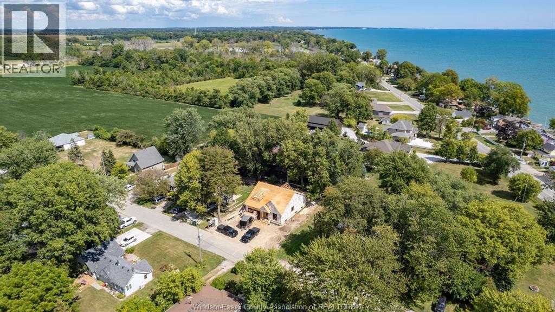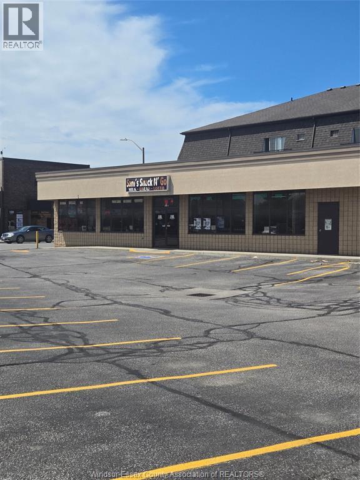703 Michigan Avenue
Point Edward, Ontario
Welcome to this stunning 3-bedroom bungalow perfectly positioned on a beautiful corner lot in the charming Village of Point Edward! This exceptional property showcases amazing landscaping that creates incredible curb appeal and provides a private oasis for entertaining. Inside, discover comfortable single-level living with three well-appointed bedrooms and a full bath, perfect for smaller families or anyone seeking convenient one-floor living. The oversized detached garage provides secure parking and storage. Point Edward's village atmosphere shines through its tight-knit community spirit, where residents enjoy strolling to the marina, waterfront parks, and shops. Experience peaceful village living with easy access to scenic trails and Canatara Park. (id:47351)
200 Ulster
Lasalle, Ontario
Welcome to this stunning Executive Ranch nestled in the heart of LaSalle, offering over 3,400 sq. ft. of beautifully finished living space. The main level boasts a bright living room with a cozy fireplace, a gorgeous eat-in kitchen perfect for gatherings, 3 spacious bedrooms including a primary retreat, 2 full baths, and a convenient laundry/mudroom. The fully finished basement expands your living space with a family/theatre room complete with fireplace, 4th bedroom, 3rd bath, office, and playroom. Outside, enjoy a landscaped and fenced yard with a covered patio, large shed, 2.5 car garage + 14' x 14' detached garage (2021) perfect for hobbyist/mancave etc., and huge driveway, and huge driveway. A perfect blend of comfort, elegance, and functionality! (id:47351)
605 Charlotte Street
Windsor, Ontario
3 BEDROOM, 1 BATH RANCH STYLE HOME IN A GREAT LOCATION CLOSE TO SCHOOLS, DEVONSHIRE MALL AND THE EXPRESSWAY. UPDATES INCLUDE, KITCHEN, BATHROOM, ROOF, A/C AND FURNACE. MOVE IN READY AND AVAILABLE FOR IMMEDIATE OCCUPANCY. LAMINATE FLOORING THROUGHOUT THE MAIN FLOOR. EAT IN STYLE KITCHEN. ALL APPLIANCES INCLUDED. FULL BASEMENT FOR EXTRA STORAGE SPACE. FENCED YARD. RENTAL APPLICATION, CREDIT CHECK AND FIRST & LASTS RENT REQUIRED. ALL OFFERS MUST INCLUDE ATTACHED SCHEDULE B (id:47351)
3290 Stella Crescent Unit# 108
Windsor, Ontario
Welcome to 3290 Stella Crescent Main-Floor Condo in Prime Forest Glade Location. 1 BED 1 bath offering exclusive amenities, including a party room, outdoor BBQ plaza, shuffleboard court, outdoor fitness station. an incredible opportunity for first-time buyers, small families, or investors! This main-floor unit offers ultimate convenience with exclusive designated parking right next to the unit for easy access. Plus, you're just minutes from top public and recreational spots like Forest Glade. (id:47351)
840 Ross Lane Unit# 6
Erieau, Ontario
Welcome to the beautiful Erie-O Motel & Marina! This cottage style unit is steps to the water, and available Dec. 18, 2025 - May 1, 2026. Pet friendly! You will have access to the wifi, BBQ, bonfire, kayaks and bicycles (weather permitting). Parking on-site. Kitchen comes fully equipped with pots, pans and silverware. Unit has one bedroom with 2 beds. On-site fish cleaning hut and laundry facilities. Offering flexible lease term length options for a variety of users - students, seasonal workers, retirees, or those in between accommodations. Situated in downtown Erieau, walking distance to stores, restaurants, the beach, you will fall in love with this quaint and tranquil town. A short drive from Blenheim or Chatham, less than an hour from Windsor, 90 mins to London. This is a peaceful retreat, where the neighbours are like family. Owner/manger lives on site for your convenience. Call listing agent for more info today! (id:47351)
1996 St. Clair Road
Stoney Point, Ontario
IF YOU LIKE YOUR MORNING COFFEE WITH A SIDE OF WATER VIEWS, THIS HOME IS FOR YOU! LOCATED ON A BEAUTIFUL WATERFRONT LOT WITH A SANDY BEACH HAS STAYCATION VIBES ALL SEASON LONG! GREAT FAMILY FEATURES 4 BEDROOMS, 3.5 BATHROOMS. GREAT MAIN FLOOR OPEN CONCEPT DESIGN LEADING TO A LARGE DECK WITH AMAZING VIEWS! MAIN FLOOR LAUNDRY IS ALWAYS A BONUS WITH MUDROOM LEADING TO YOUR DOUBLE CAR GARAGE, 2ND LEVEL HAS 3 BEDROOMS, FULL BATHROOM, PRIMARY BEDROOM IS LARGE WITH AN ENSUITE. BASEMENT IS FINISHED WITH A REC ROOM, BEDROOM, FULL BATHROOM AND STORAGE. THIS GEM OF A HOUSE WON'T LAST LONG! CALL TODAY TO VIEW THIS HOME! (id:47351)
1326 Ottawa
Windsor, Ontario
GREAT OPPORTUNITY TO OWN THIS TURNKEY COMMERCIAL SPACE W/3 BDRM, 1 BATH APARTMENT. (id:47351)
591 Lacloche Lake Road
Massey, Ontario
Nestled in the heart of farm country, this well-kept 2-bedroom, 1-bath mobile home sits on a beautifully landscaped corner lot with plenty of character and privacy. Inside, you’ll love the large updated kitchen, open-concept layout, and the abundant natural light that fills the home. Thoughtfully maintained with many upgrades throughout, this property is truly turn-key and ready to enjoy. Outside, the 2.27-acre lot offers space to roam, with private trails, mature landscaping, and room to expand or create your own retreat. Whether you’re seeking quiet country living or space to grow and play, this property delivers both comfort and opportunity. For outdoor enthusiasts, it would also make a great cottage getaway — perfect for the fisherman or hunter looking for a private spot out of town. A boat launch is just about half a mile down the road, giving easy access to Lake Huron via the Sagamok reserve and to the Spanish River in Massey. The setting is remarkably peaceful and scenic; from the top of the hill you’ll enjoy sweeping views, while the sheltered location below feels protected from the harshest winter storms. (id:47351)
444 Hanna Street East
Windsor, Ontario
FOR SALE APPROX 140FT X 225 FT ZONED MDL JUST SHY OF AN ACRE. PHASE 1 REPORT COMPLETED, BUYER TO VERIFY SERVICES. (id:47351)
2395 Youngstown Street
Lasalle, Ontario
Original owners say it's time to sell. So don't miss this fully finished brick to roof raised ranch in the heart of South Windsor's Bellewood Estates boasting with pride of ownership. Main level offers hardwood floors throughout with bright living room, large eat-in kitchen w/SS appliances, plenty of oak cupboards & lots of counter space. Primary bedroom w/walk-in closet & 2pc bath plus two more good size bedrooms. The fully finished lower level offers family room w/fireplace and a rec room! (large enough that you could add a 4th bedroom), 3 pc bath and a huge laundry room. Relax in the fully fenced backyard with beautiful deck overlooking above ground heated pool.(5 yrs). This home is neat & clean and a pleasure to show. You will not be dissappointed. Call today for a personal viewing. Furnace & AC/2023. Roof/ 2013. (id:47351)
4561 Valerio Crescent
Lasalle, Ontario
Here's your opportunity to lease a Lapico Custom Home, where luxury meets exquisite design and craftsmanship. This semi home echoes the memories of a brownstone with all the modern details. Crafted by award winning third generation builders with the legacy of excellence. This two story offers 3 bedrooms, 3 1/2 baths, spacious living area, formal dining, family room with a fireplace, main floor office/high end finishes and modern amenities. A chef's kitchen with two islands, high end built in appliances perfect for entertaining. The possibilities in the back yards are limitless. Located in Lasalle, a thriving community filled with great amenities like shopping, golf courses, walking trails. (id:47351)
7063 Coulter Side Road
Essex, Ontario
An exceptional opportunity for aviation enthusiasts, business owners, or cross-border travelers. This exclusive 10-acre estate features a grandfathered, Transport Canada–registered private airport — a designation no longer available in the region, ensuring unmatched exclusivity and long-term value. Located just a short drive from the Ambassador Bridge and Windsor, the property offers fast, convenient access to the U.S. border, making it ideal for aviation-related enterprises, private pilots, or cross-border commuters. Airport & Aviation Features: Private, registered airport – grandfathered with no new airport approvals being granted in Essex County (confirmed by Transport Canada). Well-maintained grass runway, ideal for small aircraft operations. Three large hangars offering incredible flexibility: • Two at 32' x 40' • One oversized hangar at 110' x 48' • Combined capacity for up to 7 planes Multiple aircraft tie-downs for transient or guest aircraft. Storage & Revenue Potential: These expansive hangars present versatile storage opportunities beyond aviation: Perfect for boat storage, RVs, classic cars, or large equipment. Potential to lease hangar space seasonally or year-round for: • Private aircraft • Boaters needing off-season storage • Local businesses seeking secure, weather-protected space Significant opportunity for passive income or operating a storage business, especially given the limited availability of such facilities in the area. The larger 110’ x 48’ hangar is especially suited for multi-unit indoor storage, with room for expansion or reconfiguration. (id:47351)
7063 Coulter Side Road
Essex, Ontario
An exceptional opportunity for aviation enthusiasts, business owners, or cross-border travelers. This exclusive 10-acre estate features a grandfathered, Transport Canada–registered private airport — a designation no longer available in the region, ensuring unmatched exclusivity and long-term value. Located just a short drive from the Ambassador Bridge and Windsor, the property offers fast, convenient access to the U.S. border, making it ideal for aviation-related enterprises, private pilots, or cross-border commuters. Airport & Aviation Features: Private, registered airport – grandfathered with no new airport approvals being granted in Essex County (confirmed by Transport Canada). Well-maintained grass runway, ideal for small aircraft operations. Three large hangars offering incredible flexibility: • Two at 32' x 40' • One oversized hangar at 110' x 48' • Combined capacity for up to 7 planes Multiple aircraft tie-downs for transient or guest aircraft. Storage & Revenue Potential: These expansive hangars present versatile storage opportunities beyond aviation: Perfect for boat storage, RVs, classic cars, or large equipment. Potential to lease hangar space seasonally or year-round for: • Private aircraft • Boaters needing off-season storage • Local businesses seeking secure, weather-protected space Significant opportunity for passive income or operating a storage business, especially given the limited availability of such facilities in the area. The larger 110’ x 48’ hangar is especially suited for multi-unit indoor storage, with room for expansion or reconfiguration. (id:47351)
7063 Coulter Side Road
Essex, Ontario
An exceptional opportunity for aviation enthusiasts, business owners, or cross-border travelers. This exclusive 10-acre estate features a grandfathered, Transport Canada–registered private airport — a designation no longer available in the region, ensuring unmatched exclusivity and long-term value. Located just a short drive from the Ambassador Bridge and Windsor, the property offers fast, convenient access to the U.S. border, making it ideal for aviation-related enterprises, private pilots, or cross-border commuters. Airport & Aviation Features: Private, registered airport – grandfathered with no new airport approvals being granted in Essex County (confirmed by Transport Canada). Well-maintained grass runway, ideal for small aircraft operations. Three large hangars offering incredible flexibility: • Two at 32' x 40' • One oversized hangar at 110' x 48' • Combined capacity for up to 7 planes Multiple aircraft tie-downs for transient or guest aircraft. Storage & Revenue Potential: These expansive hangars present versatile storage opportunities beyond aviation: Perfect for boat storage, RVs, classic cars, or large equipment. Potential to lease hangar space seasonally or year-round for: • Private aircraft • Boaters needing off-season storage • Local businesses seeking secure, weather-protected space Significant opportunity for passive income or operating a storage business, especially given the limited availability of such facilities in the area. The larger 110’ x 48’ hangar is especially suited for multi-unit indoor storage, with room for expansion or reconfiguration. (id:47351)
123 Kingsbridge Drive
Amherstburg, Ontario
Welcome to 123 Kingsbridge, a stunning newer raised ranch located in one of Amherstburg’s most sought-after neighbourhoods. This modern custom-built home offers exceptional curb appeal and quality craftsmanship throughout. Featuring 3 spacious bedrooms and 2 full bathrooms, including a luxurious primary suite with walk-in closet and private ensuite, this home blends style and functionality. The open-concept design connects the living room, dining area, and a spacious, contemporary kitchen, perfect for entertaining and family living. Additional highlights include a double-car garage and an unfinished lower level with the potential to create a 2-bedroom in-law suite. This home is covered by a Tarion Home Warranty, providing peace of mind for years to come. Don’t miss the opportunity to own this exceptional home in Kingsbridge—a must-see property. Book your appointment today. (id:47351)
21013 A D Shadd
Chatham-Kent, Ontario
Vacant 1.68 acre site in South Buxton, very close to Merlin. Site is 116.24' x 631.39 x 119.01 x 621.02'. The owners have done a ton of prep work including: Water and temporary electrical service on site, site excavation with a gravel drive base, 2 gravel bases for future build, some drainage, clearing and culvert installed. Gas available. Treed area at the rear with stream. Don't miss out on this amazing opportunity to build your dream home! (id:47351)
1324 Copperfield Place
Windsor, Ontario
Charming two-storey home, perfectly located in a family-friendly neighborhood in East Windsor. Featuring 3 bedrooms and 1.5 baths, front driveway and fully fenced lot. Enjoy the convenience of being just minutes from shopping, schools, parks, scenic walking trails, and public transit. Please provide rental application, credit report, employment letter/proof of income with all offers. (id:47351)
8028 Meo Blvd.
Lasalle, Ontario
Welcome to 8028 Meo Blvd, where elegance meets comfort in Silver Leaf, LaSalle's premier development minutes from the US border and Highway 401. This stunning new end-unit ranch-style townhome offers extra windows for natural light and a thoughtfully designed layout that blends sophistication with convenience. Open concept main floor features 2 spacious bedrooms, 2 full bathrooms, and a welcoming living room highlighted by a beautiful gas fireplace. The upgraded gourmet kitchen boasts sleek quartz countertops and seamlessly flows into the dining area where oversized patio doors lead to a covered outdoor retreat. Main floor laundry adds ease and functionality to everyday living. The grade entrance offers future potential for a mortgage helper with an ADU/mother-in-law suite. Upgrades during construction include high-end hardwood, tile, kitchen cabinets & oversized island. Brand new appliances included. Walking distance to trails, schools and new commercial development with Tim Hortons, Shopper's Drug Mart, Food Basics & McDonald's, etc. Offers flexible possession! (id:47351)
1641 Drouillard
Windsor, Ontario
Great opportunities for the growing families or investors. this 1 1/2 story home on Drouillard St. interior was fully renovated in 2024, featuring 4 bedrooms, 2 bathrooms, New spacious Kitchen, New Windows, New Vinyl flooring, Painting. Furnace updated at 2024. Side paved driveway offers two cars space. Fully Fenced yard. Nearby Ford test track park, many amenities. (id:47351)
503 Lighthouse Road
Gore Bay, Ontario
LIGHTHOUSE ROAD BUILDING SITE - Outstanding North Channel Views to the North and East. Minutes from shopping and amenities in Gore Bay. Year round access with hydro available at the street. Large well treed site with 175 feet frontage on Lighthouse Road plus 1.55 acres of land providing an exceptional location for your home or cottage on Manitoulin Island. Cleared area and driveway roughed in for new owners. A superb offering and great place to call your next home! (id:47351)
5200 Rafael
Tecumseh, Ontario
Step into a world of luxury with Caveland Homes. This 5-bedroom, 4-bathroom masterpiece is nestled in a rapidly developing neighbourhood of Oldcastle Heights! Designed for modern living, the open-concept main floor boasts a chef-inspired kitchen, complemented by expansive living and dining areas—perfect for both relaxation and entertaining, in addition to a bedroom and a full bath. Upstairs, the master suite offers a serene retreat with a spa-like ensuite and walk-in closet. 3 additional spacious bedrooms provide ample space for family or guests, on of which offering an en-suite bathroom. The dedicated office space is ideal for remote work or study. Enjoy the peace of mind with a 7-year TARION warranty. Located just minutes from Costco and with easy access to Highway 401, this home offers unparalleled convenience and is poised to be the centrepiece of a thriving community. (id:47351)
252 Ford Road
Kingsville, Ontario
From the trusted builders at Timber Valley Homes, The Real Group is excited to present their latest new build—a nearly 1500 sf, 3 BR, 2 Bath Ranch-style home in a peaceful lakeside neighbourhood just mins from all that Kingsville has to offer! Set on a quiet street near the water, this home offers the best of both worlds—relaxed lake life vibes w/convenient access to shops, dining, wineries & more. Built w/the exceptional quality & care Timber Valley Homes is known for, this property includes a covered back porch, attached garage, and a full unfinished basement. Backed by a full Tarion Warranty for added peace of mind, it’s perfect for downsizers, first-time buyers, or anyone seeking quality construction in a great location. Still time to choose your finishes & personalize the space. Renderings may differ from final design—connect with us for full details! (id:47351)
99 Talbot Street East Unit# 1
Leamington, Ontario
Once in a lifetime opportunity ! This business has been operating for over 20 years. Cornering Talbot East & Victoria Ave. North, this busy, high traffic area is full of possibilities. Turn key ready, or it can be perfect for start-ups, franchises, or even if you're expanding your current business. Do not miss out on this Jem! Call for more info. (id:47351)
450 Second Avenue Unit# Unit G4
Sudbury, Ontario
Approximately 1150 square feet of improved office or retail space in well situated central plaza, minutes from Costco and the big box development. Common and dedicated washrooms and good signage. Easy access from signalized intersection to ample common parking onsite. Fully Gross lease including CAM and utilities, only HST extra. Pictures are from before the last Tenant. (id:47351)
