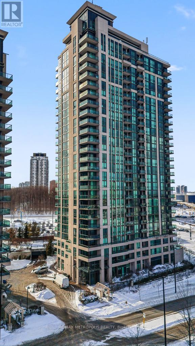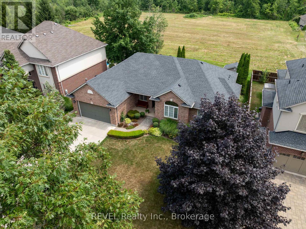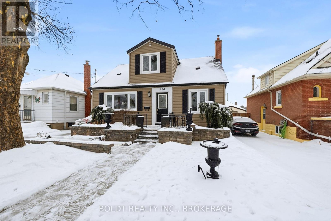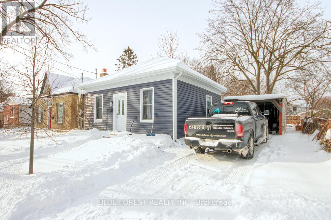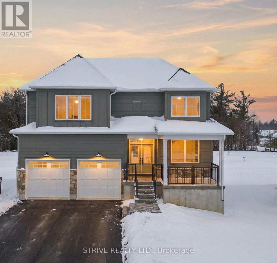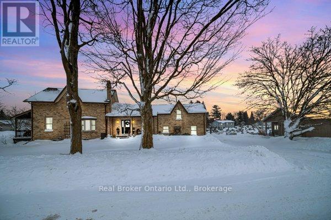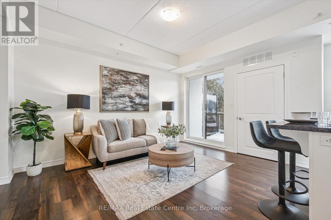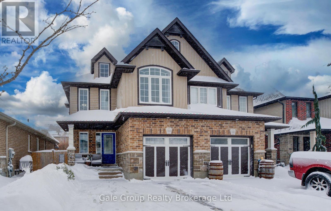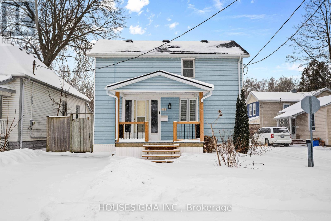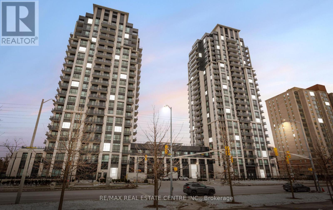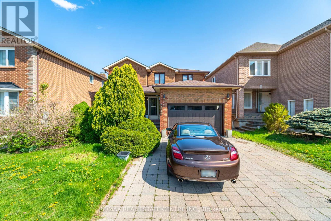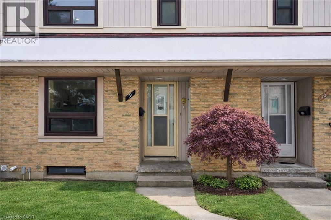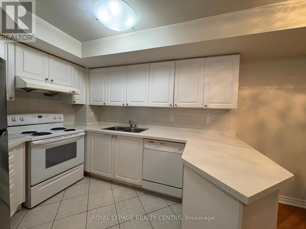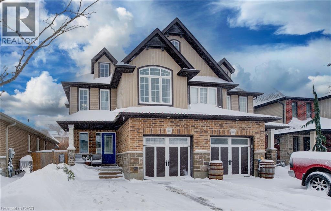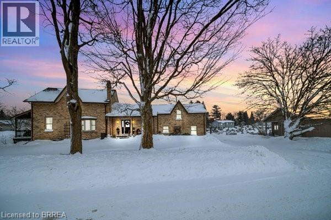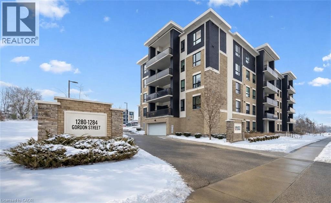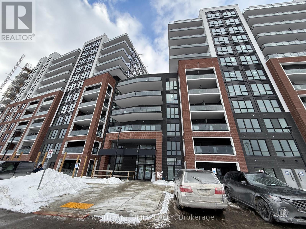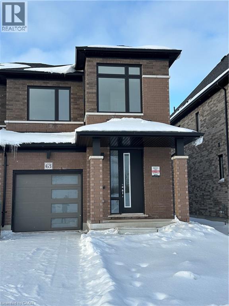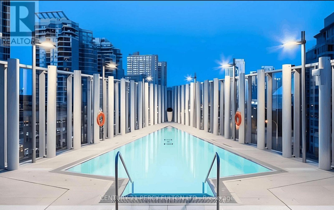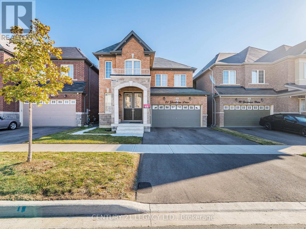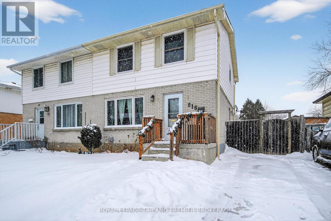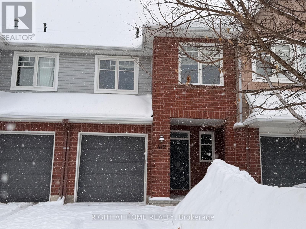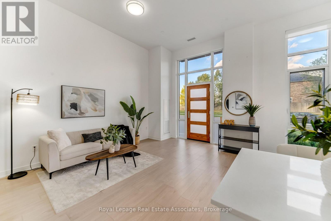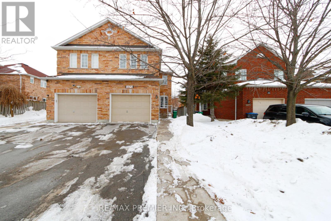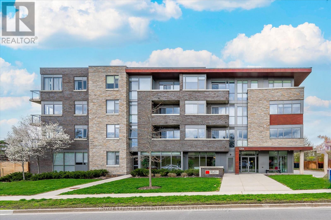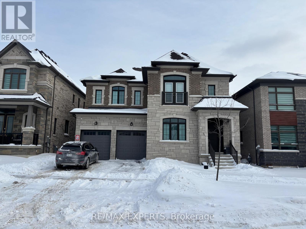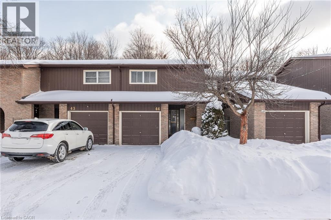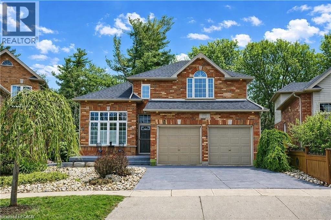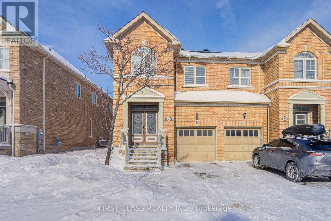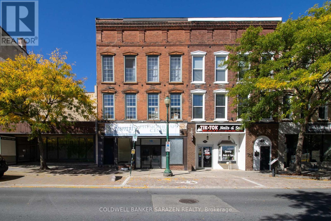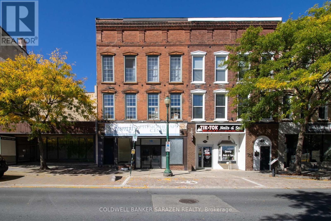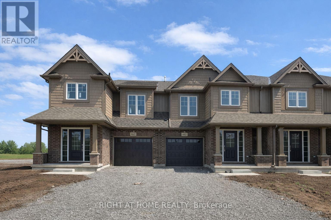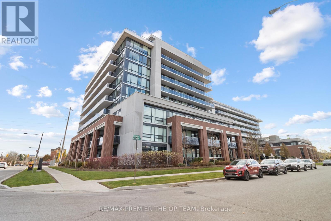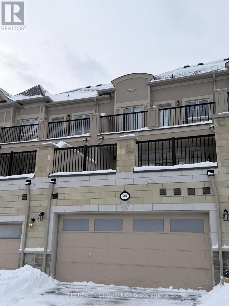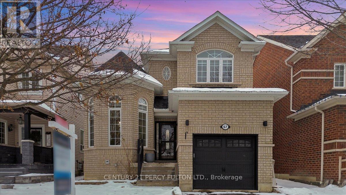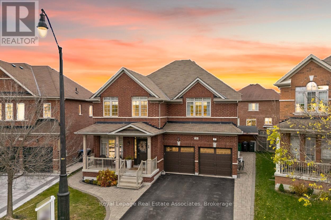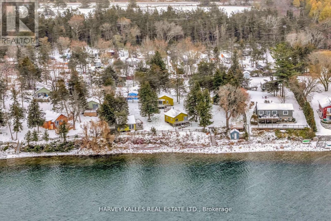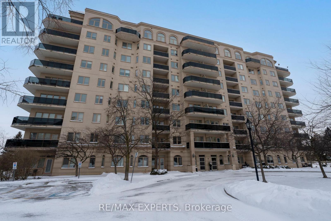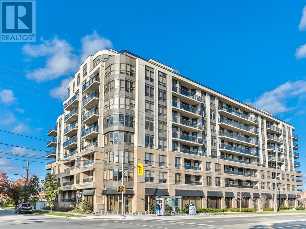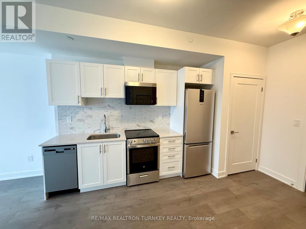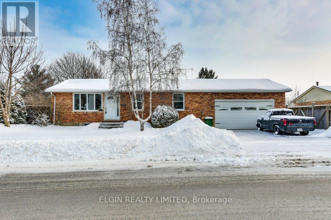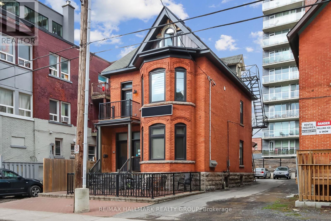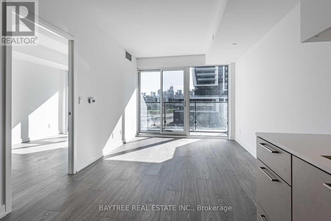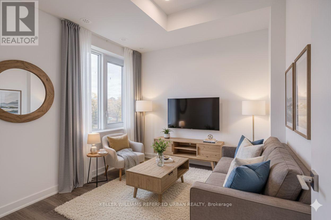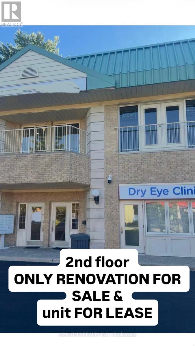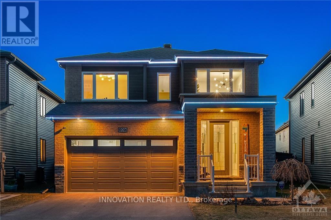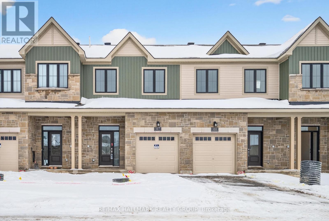2007 - 88 Grangeway Avenue
Toronto, Ontario
Experience modern urban living in this stunning 2-bedroom, 2-bathroom condo boasting over 800 sq. ft. of bright, open-concept space.The unit features an expansive eat-in kitchen complete with sleek quartz countertops, brand-new stainless steel appliances, and ample cabinetry. Floor-to-ceiling windows flood the home with natural light and offer breathtaking east-facing unobstructed views. In terms of the the Building & Lifestyle Amenities, enjoy access to the large Indoor Swimming Pool, Gym, Private Theatre, Billiard Room, Library and an Elegant Party Room for entertaining. The location here is unbeatable - Perfectly situated at McCowan and Ellesmere, you are steps away from the upcoming TTC's Scarborough Subway Station, Scarborough Town Centre, Bus Stops, diverse dining and entertainment, and essential services. With major employers, schools, and the Civic Centre nearby, everything you need is right at your doorstep. Furthermore, major new developments and investments are planned for the surrounding area, making this condo an ideal investment. (id:47351)
5 Beechwood Crescent
Pelham, Ontario
Welcome to this beautifully maintained, 2352 sqft one-owner brick bungalow in desirable Fonthill neighbourhood, built by Serafino Homes in 1998. Offering timeless curb appeal and thoughtful design, this home features 9-ft ceilings with cathedral ceilings in the main living and dining areas, creating a bright and airy feel. The living room and formal dining room share a cozy two-way gas fireplace, while the open-concept kitchen and dinette lead to a rear wood deck perfect for entertaining. The main floor boasts a spacious primary bedroom with walk-in closet, 4-pc ensuite, and its own gas fireplace. Two additional bedrooms, a 4-pc main bath, powder room, and main-floor laundry add convenience, while hardwood flooring flows throughout the level. The fully finished basement extends the living space with a spacious rec room, cozy family room, kitchenette, additional bedroom, office, 3-pc bath, and utility room. Practical updates include a roof (2015), furnace and A/C (2021), and a rental water heater (2018). Additional features include central vacuum, concrete driveway, and a 2-car garage. Set in a quiet neighbourhood close to all amenities, this home blends comfort, functionality, and location ready for its next chapter. (id:47351)
204 Auburn Avenue
Hamilton, Ontario
Welcome to 204 Auburn Avenue! This charming home dazzles from the moment you arrive, boasting exceptional curb appeal & a beautifully redesigned interior. Completely renovated in 2012 with a spacious addition, this 3+1 bedroom, 1341 sq ft home plus finished basement seamlessly blends modern elegance with comfort that will impress throughout. The open-concept spacious main floor features stunning hardwood & terrazzo tile, recessed lighting a chef's kitchen with granite countertops, large sit up breakfast bar peninsula for entertaining, ample storage, & a gas stove. The light filled cozy living area flows into a generous dining space, a main floor bedroom & a full four-piece bathroom. This main floor also offers a built-in stereo speaker system that extends to the backyard entertaining area. A striking wide open staircase leads to the upper level, currently configured as a purpose built expansive primary bedroom but was designed to be easily converted into two large bedrooms if desired, each with an entire wall of closet space. The luxurious ensuite with in floor radiant heating, dramatic tile work, walk-in shower with rain shower head & built in bench. The flat screen TV the on the upper floor siting area attached to the wall is included. The finished basement offers a welcoming rec room with a gas fireplace & an additional open bedroom, perfect for guests or teens. There's also a dedicated laundry room & plenty of storage. Outside, enjoy the thoughtfully landscaped yard, complete with brick garden beds, interlocking stone walkways & a private fenced backyard featuring a large deck & a 15' x 30' above-ground pool surrounded by a deck, plus a natural gas BBQ hookup. All major updates, including windows, doors, flooring, roof, decks, stone walkways, siding, furnace & AC, were completed in 2012. Located in a fantastic neighborhood, you're close to all amenities, Montgomery Park & Redhill Parkway. If you like entertaining, this home truly has it all - don't miss out! (id:47351)
585 Elizabeth Street
London East, Ontario
Welcome to this well-maintained and spacious bungalow in the desirable Old East Village. This move-in-ready home offers three bedrooms and one bathroom, a large eat-in kitchen with ample cupboard space, and a bright, inviting living room. Numerous updates have been completed over the years, including the roof, siding, furnace, and air conditioning. Additional highlights include a rear mudroom and a private single driveway with carport. All appliances are included, and possession is flexible. (id:47351)
29 Northland Court
Oro-Medonte, Ontario
Welcome to a home that feels more like a luxury escape than a residence. Perfectly positioned in the sought-after community of Craighurst, this exceptional new-build offers refined living surrounded by nature without sacrificing proximity to everyday conveniences. Set on a premium lot with over 3200sqft of living space, backing onto protected forest, this stunning home delivers privacy, space, and timeless design. The open-concept main living area is highlighted by vaulted ceilings and expansive windows that flood the home with natural light while framing serene backyard views-your own peaceful, year-round backdrop. At the heart of the home is a show-stopping kitchen designed for both entertaining and daily life. Featuring a large island, abundant cabinetry, and seamless flow into the living and dining spaces, it's a space where family gathers and memories are made. The thoughtfully designed mudroom off the garage, complete with custom built-ins, keeps life organized and effortless. Step out from the living area or mudroom onto the rear patio, perfectly positioned to enjoy quiet morning coffees, summer evenings, and unforgettable sunsets overlooking the forest. Upstairs, every bedroom includes a walk-in closet, offering comfort and storage for the entire family. The primary suite is a true retreat with his-and-hers walk-in closets and a spa-inspired ensuite featuring heated floors, a large glass shower, and a standalone soaker tub-your personal sanctuary at the end of the day. The walk-out basement with oversized windows offers endless potential for additional living space, a gym, home theatre, or in-law suite, ready to be customized to suit your lifestyle. Ideally located just 5 minutes from Horseshoe Valley Resort, minutes to Settlers' Ghost and Braestone Golf Clubs, 10 minutes to Barrie, and 15 minutes to downtown Orillia, this home offers an exceptional blend of luxury, nature, and convenience. Life doesn't get much better than this. (id:47351)
690 Wallace Avenue S
North Perth, Ontario
Character-Filled Home Designed for Family Living! Welcome to this beautifully maintained 3-bedroom, 2-bathroom home that perfectly blends charm, comfort, and functionality. The open-concept main level features a bright dining area and a spacious living room with soaring ceilings, a cozy fireplace, and a versatile loft that's ideal for a home office, playroom, or family lounge. The kitchen provides plenty of room for cooking and gathering, while the generous bedrooms offer comfort and flexibility for everyone. Step outside to a private backyard patio surrounded by peaceful, mature surroundings-perfect for morning coffee, family barbecues, or quiet evenings together. Thoughtfully updated and lovingly cared for, this home offers the perfect balance of character and convenience in a welcoming community. If you've been searching for a place that truly feels like home, this is the one. Book your private showing today and see why families love living here. (id:47351)
210 - 1280 Gordon Street
Guelph, Ontario
210-1280 Gordon St is a modern 3-bdrm condo W/beautiful treed views located in a newer professionally managed building in Guelph's highly sought-after south end! Steps from bus stop W/direct access to UofG & downtown, this property is exceptionally well-positioned for investors &parents buying for university-bound students. Instead of paying rent this is an opportunity to build equity in a tangible asset while benefiting from consistent student & professional rental demand. With current market conditions offering more favourable pricing, this unit presents a timely chance to secure a well-located investment W/long-term upside. Inside the open-concept living space seamlessly connects the living, dining & kitchen areas creating a welcoming & versatile environment suited to everyday living & entertaining. 9ft ceilings enhance the sense of space while large windows & sliding glass door flood space W/natural light & frame a peaceful treed backdrop that adds privacy & sense of calm rarely found in condo living. Modern kitchen anchors space W/centre island ideal for casual meals, studying & hosting. White cabinetry, stone counters, S/S appliances & backsplash offer timeless low-maint. finish that appeals to both owners & tenants. Step outside to private balcony that extends living space outdoors & provides quiet place to relax & enjoy overlooking mature trees. 3 bdrms are each finished in neutral palette W/new wide-plank floors creating move-in-ready spaces. Large windows in primary bdrm bring in natural light & tranquil views. Layout is well-suited for maximizing rental income or for young professionals seeking flexibility W/guest room & dedicated office. Bathroom features modern vanity offering ample storage, stone counters & tub/shower. Unit includes 1 parking space W/an assumable mthly rental & locker for storage. Located mins from all amenities Pergola Commons & Stone Rd Mall have to offer: restaurants, groceries, LCBO & Beer Store. Easy access to 401 for commuters! (id:47351)
1444 Dunkirk Avenue
Woodstock, Ontario
Welcome to this inviting, move-in-ready semi in Woodstock's sought-after north end, located in a quiet, family-friendly neighbourhood. Thoughtfully designed with a functional two-storey layout, this home offers three generous bedrooms upstairs plus a fourth bedroom in the basement, providing flexible space for families, guests, or a home office.The home features laminate flooring throughout, two full bathrooms and two convenient half baths, and a spacious primary bedroom complete with a sitting area, creating a relaxing private retreat. The bright kitchen includes a breakfast nook, perfect for everyday meals and casual gatherings.Recent updates include fresh paint throughout and new laminate flooring on the main floor, giving the home a clean, modern feel. The partially finished basement adds valuable living space ideal for entertaining or unwinding. Step outside to a large deck with a gas BBQ hookup, making outdoor dining and summer entertaining effortless. An exposed aggregate driveway extension provides additional parking and added curb appeal.A fantastic opportunity for buyers seeking comfort, space, and excellent value in a great neighbourhood. (id:47351)
16 Centre Street
St. Thomas, Ontario
An absolute gem for first-time buyers, this adorable 1.5-storey home is tucked into a quiet neighbourhood with truly lovely neighbours. Sitting proudly on a sunny corner lot, it offers a warm, welcoming feel from the moment you arrive.The flexible main-floor bonus room works beautifully as a bedroom, home office, or playroom, while two additional bedrooms are tucked upstairs. A fully fenced yard offers privacy and space to relax, and the detached garage features updated hydro-ideal for hobbies or extra storage. Roof was replaced in 2023. Furnace/AC 2020. Parking? You're covered with 2 driveways (front and side) provide room for up to four vehicles, plus extra parking conveniently located across the street. The crawl-space basement is fully encapsulated, clean, and tidy-great for storage without the worry. Best of all, you're just steps from Elevated Park , a perfect spot for after-dinner strolls, dog walks, or a breath of fresh air. Quiet, cute, and full of heart, this home is ready to welcome its next happy owners. All appliances are included (id:47351)
2208 - 202 Burnhamthorpe Road E
Mississauga, Ontario
Client Remarks EV Charging car parking with Brand new 2-bedroom 2 full bathroom suite included 1 parking and locker at the Keystone Condos built by Kaneff Group. This Unit offers Open Concept and Walking Distance to Square One shopping Centre, close to public transit, Go Train, schools, park, shopping malls, QEW, highway 401 & 403. Excellent layout with laminate floor. Beautiful view of the ravine with an oversized balcony. The suite is flooded with natural lights through the floor to ceiling windows. upgraded Stainless steel appliances: fridge, stove, OTR microwave, dishwasher and ensuite washer & dryer (id:47351)
262 Boxmoor Place
Mississauga, Ontario
Custom-Built, Meticulously Maintained All-Brick Detached Home Located in the Heart of Mississauga! This Spacious Property Features Four Generously Sized Bedrooms, Including Two Primary Bedrooms. Enjoy a Family-Sized Kitchen, Abundant Pot Lights Throughout, and Hardwood Flooring on the Main Level. The Home Boasts a Beautiful Layout with Two Skylights one at stair , one at washroom Enhancing Natural Light. Professionally Finished Two Basement Apartments with Separate Entrance - Ideal for Rental Income or Extended Family. Prime Location - Walking Distance to Square One, near to Restaurants, Schools, Transit,hwy 403 and More! A Must-See Property! (id:47351)
280 Thaler Avenue Unit# 9
Kitchener, Ontario
Welcome to 280 Thaler Avenue, Unit 9, Kitchener, nestled in the highly sought-after Chicopee neighbourhood, known for its family-friendly atmosphere, excellent schools and outstanding access to amenities. This beautifully renovated 3-bedroom, 2-bathroom townhome is truly move-in ready. As you step inside, you are immediately greeted by a bright, airy main level featuring new flooring, fresh neutral paint and stylish pot lights throughout. The spacious living room is a true highlight, showcasing a large new window (installed June 2025) that floods the space with natural light, making it ideal for relaxing and entertaining. The eat-in kitchen has been thoughtfully updated that features sleek white cabinetry, quartz countertops, modern pot lighting and stainless steel appliances with new dishwasher. Heading upstairs, you’ll find 3 generously sized bedrooms, each completed with new flooring and pot lights, providing a cohesive and modern look throughout. The upper level is complemented by a stylish 4-piece bathroom. The finished basement adds exceptional value and versatility to this home. It offers a cozy recreation room, perfect for a home office, playroom, media room, or guest space, along with an additional bathroom. The laundry area is conveniently located here, with appliances replaced approximately three years ago and in excellent condition. Significant upgrades including: All windows replaced, with the living room window most recently installed in June 2025 and Central air conditioning replaced in 2018. The condo fee includes full usage of water, maintenance of all exterior doors, windows and roof. Located in a well-managed complex within a family-oriented community, this home is close to Top rated schools including a Catholic school, parks, shopping, public transit and offers easy access to major highways. Whether you’re a first-time home buyer, downsizer or investor, this exceptional townhome checks all boxes. Don’t miss your chance, Book your showing today! (id:47351)
830 - 3888 Duke Of York Boulevard
Mississauga, Ontario
Spacious 1+1 Bedroom Unit With 4pc Ensuite And Large Living/Dining Room. Open Concept To Beautiful Kitchen With Quartz Countertops. Fantastic Facilities Includes Swimming Pool, Hot Tub, Sauna, Theatre, Party Room, Yoga Room, Guest Suite, 30,000 Sqft Rec Centre. In The Heart Of Mississauga, Bus To Subway Just Out The Door! Go Bus, Access To The 403, 401, 410. Comes With Parking Spot And Locker, All Utilities Include Heat, Hydro, Gas. (Cable, Internet Extra) *Locker Not Included* (id:47351)
1444 Dunkirk Avenue
Woodstock, Ontario
Welcome to this inviting, move-in-ready semi in Woodstock’s sought-after north end, located in a quiet, family-friendly neighbourhood. Thoughtfully designed with a functional two-storey layout, this home offers three generous bedrooms upstairs plus a fourth bedroom in the basement, providing flexible space for families, guests, or a home office. The home features laminate flooring throughout, two full bathrooms and two convenient half baths, and a spacious primary bedroom complete with a sitting area, creating a relaxing private retreat. The bright kitchen includes a breakfast nook, perfect for everyday meals and casual gatherings. Recent updates include fresh paint throughout and new laminate flooring on the main floor, giving the home a clean, modern feel. The partially finished basement adds valuable living space ideal for entertaining or unwinding. Step outside to a large deck with a gas BBQ hookup, making outdoor dining and summer entertaining effortless. An exposed aggregate driveway extension provides additional parking and added curb appeal. A fantastic opportunity for buyers seeking comfort, space, and excellent value in a great neighbourhood. (id:47351)
690 Wallace Avenue S
Listowel, Ontario
Character-Filled Home Designed for Family Living! Welcome to this beautifully maintained 3-bedroom, 2-bathroom home that perfectly blends charm, comfort, and functionality. The open-concept main level features a bright dining area and a spacious living room with soaring ceilings, a cozy fireplace, and a versatile loft that's ideal for a home office, playroom, or family lounge. The kitchen provides plenty of room for cooking and gathering, while the generous bedrooms offer comfort and flexibility for everyone. Step outside to a private backyard patio surrounded by peaceful, mature surroundings-perfect for morning coffee, family barbecues, or quiet evenings together. Thoughtfully updated and lovingly cared for, this home offers the perfect balance of character and convenience in a welcoming community. If you've been searching for a place that truly feels like home, this is the one. Book your private showing today and see why families love living here. (id:47351)
1280 Gordon Street Unit# 210
Guelph, Ontario
210–1280 Gordon St is a modern 3-bdrm condo W/beautiful treed views located in a newer professionally managed building in Guelph’s highly sought-after south end! Steps from bus stop W/direct access to UofG & downtown, this property is exceptionally well-positioned for investors & parents buying for university-bound students. Instead of paying rent this is an opportunity to build equity in a tangible asset while benefiting from consistent student & professional rental demand. With current market conditions offering more favourable pricing, this unit presents a timely chance to secure a well-located investment W/long-term upside. Inside the open-concept living space seamlessly connects the living, dining & kitchen areas creating a welcoming & versatile environment suited to everyday living & entertaining. 9ft ceilings enhance the sense of space while large windows & sliding glass door flood space W/natural light & frame a peaceful treed backdrop that adds privacy & sense of calm rarely found in condo living. Modern kitchen anchors space W/centre island ideal for casual meals, studying & hosting. White cabinetry, stone counters, S/S appliances & backsplash offer timeless low-maint. finish that appeals to both owners & tenants. Step outside to private balcony that extends living space outdoors & provides quiet place to relax & enjoy overlooking mature trees. 3 bdrms are each finished in neutral palette W/new wide-plank floors creating move-in-ready spaces. Large windows in primary bdrm bring in natural light & tranquil views. Layout is well-suited for maximizing rental income or for young professionals seeking flexibility W/guest room & dedicated office. Bathroom features modern vanity offering ample storage, stone counters & tub/shower. Unit includes 1 parking space W/an assumable mthly rental & locker for storage. Located mins from all amenities Pergola Commons & Stone Rd Mall have to offer: restaurants, groceries, LCBO & Beer Store. Easy access to 401 for commuters! (id:47351)
313 - 51 Clarington Boulevard
Clarington, Ontario
Brand new 1-bedroom plus spacious den suite at MODO Condominiums in Downtown Bowmanville. Bright open-concept layout with 9' ceilings, large windows, modern kitchen with quartz countertops and stainless steel appliances, vinyl flooring throughout, and in-suite stacked laundry. Versatile den ideal for home office. Enjoy a private balcony with ample natural light. Building amenities include fitness centre, party room, library/boardroom, and indoor/outdoor lounge spaces. Includes 1 outdoor parking spot, and free high-speed internet. Steps to shops, restaurants, parks, Highway 401, and the future Bowmanville GO Station. (id:47351)
63 Manuel Street
Stratford, Ontario
Welcome to this brand-new, never-occupied end-unit townhome in a sought-after Stratford location! Ideally situated just minutes from Stratford Mall, shopping, dining, schools, and everyday amenities, this home combines convenience with a great lifestyle. Designed for modern living, the bright open-concept layout showcases quality finishes throughout. The stylish kitchen features new stainless steel appliances, sleek cabinetry, and generous counter space—perfect for daily living and entertaining. As an end unit, the home also offers convenient access to the backyard and added privacy. Thoughtfully designed with both comfort and functionality in mind, this home is move-in ready. Enjoy easy access to highways, parks, and public transit, offering the perfect mix of urban convenience and suburban peace. An excellent opportunity for families looking to settle in a growing community. (id:47351)
1210 - 10 York Street
Toronto, Ontario
PARKING & LOCKER INCLUDED. Welcome to Ten York, one of Toronto's most iconic and luxurious condominium residences. This bright and modern 1-bedroom suite offers exceptional comfort, sleek finishes, and outstanding convenience in the heart of the city. Unbeatable location with direct access to the PATH, minutes to Union Station, TTC, Rogers Centre, Scotiabank Arena, and Toronto's beautiful waterfront. Steps to supermarkets, restaurants, cafés, financial district, and entertainment district. Ten York residents enjoy world-class amenities: 24-hour concierge, state-of-the-art gym, yoga and spin studios, outdoor pool, billiards lounge, theatre, party rooms, and more. A rare opportunity to live in one of Toronto's most prestigious buildings with parking and locker included. Tenant Pays For Utilities (id:47351)
21 Goodview Drive
Brampton, Ontario
Welcome to the Prestigious Mayfield Village Community in Brampton. Gorgeous Double Door Entry 4 Bedroom, 4 Washroom Chelsea Model B designed for the Most Exclusive Client. Appx 2350 Sq Ft of Above Grade Living Area with High Level Additions. The main floor boasts an open-concept layout with a bright living/dining area and a modern kitchen that serves as the heart of the home. Large windows bring in abundant natural light, creating a warm and inviting space perfect for family gatherings and entertaining. The High End kitchen with Top of the Line Built in Appliances offers ample storage, prep space and room for Chef Skills & casual dining. Basement has Seperate Entrance by the Builder to Finish to your own Imagination, could be a 2 Bedroom unit for Extra Income or Finish for Your Private Entertainmrnt.. (id:47351)
816 Dundalk Drive
London South, Ontario
Lovely semi-detached home in desirable South London. The spacious main level offers a bright, front-facing living room highlighted by a large picture window, an eat-in kitchen with dedicated dining area and direct access to the backyard, plus a convenient main-floor 2-piece bathroom. Upstairs, you'll find three generous bedrooms and a full bathroom. The lower level is unfinished and ready for your vision, offering endless potential for additional living space. Enjoy your morning coffee in the quiet, fully fenced backyard with deck. This family-friendly neighbourhood is close to schools, parks, shopping, restaurants, LTC, 401 access and more. (id:47351)
412 Stalwart Crescent
Ottawa, Ontario
Stunning Tamarack Townhome in the heart of Findlay Creek! This spacious and modern home offers an open-concept living and dining area, a bright eat-in kitchen, and a fully finished basement-perfect for additional living space, a home office, or recreation room. Thoughtful upgrades throughout include hardwood flooring, granite countertops, and stainless steel appliances. The upper level features three generously sized bedrooms, including a primary suite with a large walk-in closet and luxurious ensuite bath. Convenient second-floor laundry with stainless steel washer and dryer. Additional highlights include a tankless hot water heater for efficiency and comfort. Located in a family-friendly neighbourhood close to schools, parks, shopping, transit, and all amenities Findlay Creek has to offer. (id:47351)
124 - 8 Nahani Way
Mississauga, Ontario
Step into unparalleled elegance in this premium corner townhouse, boasting an expansive 14-foot ceiling on the main floor and 10-foot ceilings on the second storey. Flooded with sunlight through oversized windows, the bright, open-concept living room creates an inviting atmosphere perfect for relaxation or entertaining. Designed with accessibility and comfort in mind, the main floor primary bedroom features a private ensuite bathroom complete with a luxurious standing glass shower panel - no steps, no hassle. Enjoy true one-level living while still having ample space upstairs for family or guests. Ascend the stunning spiral staircase to the second storey, where a versatile den with private access to an open terrace awaits - your personal retreat for morning coffee or evening stargazing. Convenience is elevated with a second-floor laundry room, eliminating trips up and down stairs. The upper level offers three generous bedrooms, including two with private ensuite bathrooms and direct access to a second balcony. Perfect for grown children, overnight guests, or a home office setup. (id:47351)
5272 Brookwood Court
Mississauga, Ontario
Move-in ready 2-storey semi on a quiet Mississauga court! Featuring 3+2 bedrooms, 4 bathrooms,and a finished basement with a separate entrance, this home offers space for family or multi-generational living. The main floor includes a practical living and dining area, perfect for everyday comfort and entertaining. The second level offers three generously sized bedrooms, while the finished basement provides additional living space with two bedrooms, a 3-piece bathroom, and a kitchen, ideal for extended family, guests, or a home office setup, and steps from parks, schools, shopping, and transit. Prime location near Terry Fox & Southfork. Don't miss this rare opportunity: a perfect blend of space, location, and lifestyle. (id:47351)
111 - 1284 Guelph Line
Burlington, Ontario
BOUTIQUE FOUR-STOREY CONDOMINIUM! STYLISH ONE BEDROOM PLUS DEN! Welcome to this beautifully appointed one bedroom plus den suite offering 10' ceilings, wide-plank luxury vinyl flooring, and a thoughtfully designed open concept layout ideal for modern living and entertaining. The living area seamlessly extends to an impressive 21' x 12' private terrace with sleek glass panels creating an exceptional indoor-outdoor lifestyle. The contemporary kitchen is both stylish and functional, featuring granite countertops, an abundance of cabinetry, integrated appliances, and a generous island with seating for four. A spacious primary bedroom, versatile den perfect for a home office or guest space, a spa-inspired four-piece bathroom, and in-suite laundry completes the space. Two side-by-side parking spaces conveniently located near the elevator and a dedicated storage locker are included. The monthly condominium fee of $684.23 covers building insurance, common elements, heat, central air conditioning, water, and parking. Residents of the desirable Mod'rn Condominium enjoy exceptional amenities, including a party room with fireplace and full kitchen, rooftop patio with BBQ's, dining and lounge areas, and visitor parking. Ideally situated close to parks, shopping, restaurants, entertainment, Burlington Centre, and vibrant downtown Burlington. A commuter's dream with easy access to public transit, major highways and the GO Train. An exceptional Burlington location, perfectly positioned for today's urban lifestyle. (id:47351)
13 Ballantyne Boulevard
Vaughan, Ontario
Welcome to 13 Ballantyne Blvd in Woodbridge, Where luxury living awaits. this Stunning home Boasts High End Finishes Throughout, with 5 Bedrooms & 4 bathrooms & a beautiful open-concept layout. The kitchen features a separate breakfast area, which overlooks the backyard, providing a peaceful & serene Setting for your morning coffee. The Family Room is spacious, with a cozy fireplace & plenty of natural light streaming in. The separate dining space is perfect for Hosting dinner parties and special events. Upstairs, you'll find generously sized bedrooms, each with their own ensuite bathroom, ensuring optimal comfort and privacy for everyone in your family. This home truly has it all & is the perfect place for you and your loved ones to call home. (id:47351)
2301 Cavendish Drive Unit# 44
Burlington, Ontario
Privacy galore! This 3 bed townhouse with walk out basement sits in a fantastic location backing onto a wooded area offering a serene private area no matter what the season is! No rear neighbours! This bright home has been well maintained and is part of well run condo community that is close to community centre, schools, parks, public transit. The main floor with bright living room overlooking the wooded backyard. Nice size eat in kitchen and dining area. Two piece bathroom. The bedroom level offers a primary bedroom with ensuite and two more good size bedrooms and a large full bathroom. The walk out basement with rec room, laundry, cold room and lots of storage. Situated in the family friendly area of Brant Hills, you have easy access to Upper Middle Road and the many amenities, restaurants on Brant St or Guelph Line. Easy access to Hwy 5. The condo fee includes cable, internet, water, maintenance, landscaping, insurance. (id:47351)
152 Lena Crescent
Cambridge, Ontario
A+ SUPERIOR LOCATION & GREAT PRINCIPLE RESIDENCE. Be impressed by this WELL maintained 3 bed-3 bath “FOREVER TYPE” custom family home FEATURING 18 ft ceilings, open concept layout and WALKOUT basement. Built by Eden Homes, this property is excellent for entertainers & hosting family gatherings, ROOF (2021 & 30 year shingles with upgraded insulation). Highly desirable neighbourhood situated on a quiet family friendly street close to ALL amenities & efficient commuting. Your 300 sqft approx. balcony will impress you with the spectacular cottage like views of this private backyard sanctuary. The front of the home has a double wide concrete driveway complete with tasteful low maintenance landscaping for excellent curb appeal including outdoor pot lights around the home. Step into the Grand Welcoming Foyer, you will be impressed by the quality, workmanship & attention to detail. Functional open layout flows perfectly to the large Kitchen and living spaces complete with main floor washer/dryer (2023) and 2-piece bath. The quality maple Kitchen with granite counter tops, tile, walk-in pantry, and pot lights is packed with value in this one of a kind home, dishwasher & Owned Reverse Osmosis (2021). The home blends together uniformly with bright engineered hardwood floor. Upstairs features a massive primary bedroom with luxury 2 sink ensuite bath, jacuzzi soaker tub with a peaceful view and walk-in closet. This level has 2 sizeable bedrooms and a well placed full 4-piece bathroom. The spacious bright walkout basement with Full Size windows and garden doors to the private backyard has endless development potential, such as a 3 bed unit or massive recreation room, theatre, games room etc (perimeter of basement is framed and insulated with rough in bathroom ). Tucked away on a quiet crescent min to 401, walking to shopping mall, grocery, YMCA, parks and places of worship. Rare opportunity to own a beautifully maintained, move-in home on a quiet family-friendly street. (id:47351)
36 Staglin Court
Markham, Ontario
Pride of Ownership By Original Owner! Well-Maintained 4-Bedroom, 4-Bathroom Semi With Thoughtful Self-Upgrades Throughout. Impressive Foyer Features Built-In Shoe Cabinet With Mirror Sliding Doors & Direct Garage Access. An Elegant Curved Staircase With Upgraded Wrought Iron Railings. Open Concept Living Area Highlighted By Tray Ceiling With Recessed Pot Lights. Upgraded Kitchen Countertops & Quality Finishes. Upgraded Plantation Shutters On Main Level. Second Floor Offers Spacious Primary Bedroom With Walk-In Closet & Newly Renovated Ensuite Shower. One Bedroom Currently Connected To Primary - Ideal For Nursery Or Can Be Converted Back To The 4th Room. Professionally Renovated Basement With Full Bathroom. Major Updates Include New Roof & Added Insulation (2021, 10-Year Warranty) & New Air Conditioning (2025). EV Charging Outlet Installed In Garage & Water Softener System Installed. Interlock Driveway Allows Extra Parking. Move-In Ready Home In A Family-Friendly Neighbourhood Close To Schools, Parks & Amenities. (id:47351)
2 - 18 King Street W
Brockville, Ontario
Second Floor Commercial Space for Lease - 18 King Street West, Brockville. Approx. 2,500 sq. ft. commercial unit available in a well-maintained, 3-storey mixed-use brick building in the heart of downtown Brockville. Features include large windows providing excellent natural light, flexible open layout, and private washroom facilities. Building offers 6 shared on-site parking spaces and is located steps from Brockville's waterfront, shops, restaurants, and VIA Rail station.Zoning: C2 X2 1 allows for a variety of commercial and professional uses. Location: Excellent downtown exposure and accessibility. Availability: Immediate. (id:47351)
1 - 18 King Street W
Brockville, Ontario
Welcome to 18 King Street West - Main Level, a bright and versatile approx. 2,500 sq. ft. commercial unit located in the heart of downtown Brockville.This open, well-maintained space offers excellent street exposure, high foot traffic, and flexible layout options - making it ideal for a wide range of uses such as professional offices, retail, wellness clinics, studios, or boutique services. Prominent storefront visibility along King Street West. Private entrance and large display windows. On-site parking (shared, up to 6 spaces for the building). Located just steps from the waterfront, restaurants, shops, and VIA Rail. C2 X2-1 zoning allows for a variety of commercial and service uses. Whether you're an established business or an entrepreneur ready to open your doors, this space combines prime location, charm, and functionality in one of Brockville's most vibrant areas. (id:47351)
661 Julia Drive
Welland, Ontario
Welcome to this beautifully maintained 3 bed, 3 bath townhouse located in a sought-after community. Featuring a bright open-concept layout, this home offers an eat-in kitchen with stainless steel appliances, along with washer and dryer for added convenience. Walkout to a spacious backyard, perfect for relaxing or entertaining. The second-floor loft provides a versatile space ideal for a sitting area or home office. Ideally situated close to Sobeys, Shoppers Drug Mart, Tim Hortons, parks, schools, and easy highway access, this home delivers comfort and convenience in a prime location. (id:47351)
70 Division Street
Guelph, Ontario
ONCE-IN-A-LIFETIME OPPORTUNITY to own a 10% FRACTIONAL OWNERSHIP INTEREST in a PROFESSIONAL SPORTS TEAM. TURNKEY OPERATION ready to compete in its 107TH SEASON. MULTIPLE SHARES AVAILABLE. Owning a professional sports team isn’t just a business decision. It’s an identity. In a world where status symbols evolve, few assets carry the timeless prestige of a sports franchise that unites community, commerce, and culture under one banner. It’s the sound of the arena coming alive, your colours filling the stands, and the pride of knowing you’re part of something that moves thousands of fans. You’ll own that instant when the crowd rises to its feet, and the energy becomes electric. Suddenly you won’t just watch the game, you’ll shape it. Investing in a professional sports franchise is unlike any other acquisition. The financial upside is real, and often long-term: collectors buy art, investors buy companies, but team owners buy legacy. If you understand that real legacy takes time, passion, and vision, then you already know why people step into sports team ownership. Owning a team is the rare opportunity to align passion with prestige in a tangible asset that embodies emotion, influence, and vision. The best owners transform local pride into regional impact; it’s a statement of leadership, visibility, and influence within their community. Owning a professional sports team might be compared to owning a Ferrari. The purchase is about the feeling, the sound, the craftsmanship, and the pride of saying this is mine. While the financial upside is often realized long-term, the immediate dividends are emotional and reputational through visibility, access, and legacy within your community, along with the experience of being part of something bigger than yourself. Buyers are invited to acquire more than one share. (id:47351)
508 - 4800 Highway 7
Vaughan, Ontario
Welcome to Unit 508 in the prestigious Avenue On 7 condo building-an impressive 2-bedroom, 2-bath suite featuring soaring 9-foot ceilings and beautifully upgraded finishes throughout. The open-concept kitchen offers quartz countertops, a stylish backsplash, a center island with seating, and stainless steel appliances, making it perfect for both cooking and entertaining. The second bedroom provides versatility as either a spacious home office or a comfortable guest room, complete with its own closet. An inviting foyer welcomes you with a generously sized 2-piece guest bathroom and convenient en-suite laundry. Floor-to-ceiling windows fill the unit with natural light all day, while the extra-large south-facing balcony, enhanced with upgraded composite deck flooring, offers ample space for relaxing or hosting guests. Ideally situated near public transit, shopping, and major highways, this sought-after building also features resort-style amenities including an outdoor pool, luxury gym, party and media rooms, visitor parking, and concierge. (id:47351)
99 Grand Trunk Avenue
Vaughan, Ontario
Spacious Townhouse In Patterson, Four Year New Double Car Garage, Additional 2 Parking Space On The Driver Way. Massive Terrace On The Main Floor. Natural Light Throughout The Day. Located just steps from top-rated schools, parks, shops, Vaughan's Hospital, and two GO Stations, with easy access to Hwy 407, 401, 400, and 404. This is your chance to experience the dream of sophisticated living. (id:47351)
67 Kenilworth Crescent
Whitby, Ontario
Welcome to 67 Kenilworth Crescent, a beautifully maintained home nestled on a quiet, family-friendly street in one of Whitby's most desirable communities. This charming property offers the perfect blend of comfort, style, and convenience-ideal for growing families and those seeking a peaceful suburban lifestyle with easy access to urban amenities. Inside, you'll find a bright and inviting layout featuring spacious principal rooms, large windows, and a warm, welcoming atmosphere. The open-concept living and dining areas are perfect for entertaining, while the functional kitchen offers ample workspace and views of the private backyard. Upstairs, generous bedrooms provide plenty of room for rest and relaxation, and the primary suite includes a comfortable retreat with excellent storage. The finished lower level adds exceptional versatility, featuring a large recreation area, a spacious additional bedroom, a full washroom, and a dedicated laundry area-perfect for extended family, guests, or extra living space. Outside, the landscaped yard, mature trees, and quiet crescent location create a tranquil setting, complete with a semi-above-ground heated salt-water swimming pool built in 2023, ideal for summer enjoyment. The driveway and garage offer ample parking and storage. Located just minutes from top-rated schools, parks, trails, shopping, transit, and major highways, 67 Kenilworth Crescent delivers both lifestyle and convenience in equal measure. This is a home that has been lovingly cared for and is ready to welcome its next family. (id:47351)
30 Danfield Court
Brampton, Ontario
*** MAGAZINE WORTHY IN PRESTIGIOUS CREDIT VALLEY *** Picture yourself living in this stunning 6 BED 5 BATH detached home, showcasing 3,762 total SqFt of meticulous style and thoughtful design. With 10ft ceilings on the Main level & 9ft ceilings on the Upper, each room is unique and filled with character -- giving rustic Tuscan vibes but also refined Contemporary aesthetic. Open Concept kitchen has gorgeous creamy quartz counters, dark cabinets, and a centre island for stools. Adjacent to the sunny Eat-In Dining area and connected to the cozy Living Room, entertaining is a breeze! The formal Dining Room allows for special events with your favourite people. Boasting 2 massive Primary bedroom quarters each with their own Ensuites, this sprawling house also has a fully finished Basement with 2 bonus Bedrooms + 3-PC Bathroom! Walk-out from the Kitchen to the dreamy backyard which has a huge composite deck, stone fire pit & grassy play space - just perfect for epic summer soirees! Enjoy an upscale, family-friendly, and active community with excellent schools and abundant green spaces. The area boasts a low crime rate and fosters a diverse cultural climate. Credit River Valley provides picturesque trails, and families can enjoy the massive 100-acre Creditview Sandalwood Park which includes a cricket field! Amazing local amenities like Restaurants, Pharmacies, Banks, Daycares, Grocery Stores & Gyms - and Big Box Stores conveniently close by. 10 minutes to either Mount Pleasant or Downtown Brampton GO Train Stations + ZUM Rapid Transit Bus system along Queen St to Main. Quick commuting to Hwy 410 & 401 for GTA or Hwy 10 for Caledon. This one breaks the mold - come see for yourself! (id:47351)
58 Valhalla Lane
Prince Edward County, Ontario
Power of sale seasonal cottage compound at Flakes Cove on East Lake. Picturesque and tranquil waterfront with shallow rocky entry and waterside entertaining deck. Great for fishing, swimming, boating and enjoying our famous Prince Edward County sunsets. Close to Cherry Valley and 10 mins drive to Picton. Property consists of 5 seasonal cottages-1x3 Bdrm, 3x2 Bdrm, 1x1 Bdrm plus den each with private decks overlooking the water. Additional outbuildings include his + hers washrooms (in addition to each cottage having a 3 piece washroom) and laundry house, pump house, sauna, 2 large storage sheds. Recreational facilities include waterside deck, wooden swing, firepit and covered entertaining areas. Property requires additional renovations in order to complete what currently exists. Ideal opportunity for contractors or handyman to finish and set new current value seasonal rents. Zoning is tourist commercial. Property being sold as-is where-is condition with no representations or warranties of any kind. Cottages are accessed via a right of way laneway over 50 Valhalla Lane at the end turn left to 58 Valhalla Lane. Note: Do not enter recreational structure as it is unsafe to do so. (id:47351)
406 - 10 Dayspring Circle
Brampton, Ontario
Welcome to an exceptional and stunning residence offering space, views, and lifestyle in perfect harmony! This impeccable 2+1 bedroom, 2-bathroom condominium delivers close to 1,300 sqft of thoughtfully designed living space, framed by sweeping views of the Claireville Conservation Sunlight pours through expansive windows, enhancing the sense of openness throughout the suite. The well-appointed updated wall to wall kitchen blends style and practicality, showcasing granite countertops, stainless steel appliances, generous cabinetry, and a pantry, all thoughtfully positioned to flow effortlessly into the main living spaces-perfect for both hosting and daily living. The open living and dining areas are bright and inviting, framed by expansive windows and direct access to the balcony, where serene, unobstructed ravine views offer a calming and picturesque setting.The primary suite offers a peaceful retreat, featuring a beautifully renovated four-piece ensuite, ample closet space (his and hers), and a large window with tranquil views of the surrounding greenery. The generously sized second bedroom includes an oversized closet and offers excellent versatility, while the spacious enclosed den can comfortably function as a third bedroom, home office, or guest suite. Additional highlights include in-suite full-size laundry, upgraded laminate flooring throughout, stylish roller blinds in every room, one underground parking space, and two storage lockers for added convenience. Enjoy close access to scenic nature trails,shopping, dining, parks, transit, and major highway connections all within easy reach-offering the perfect balance of tranquility and accessibility. Residents enjoy a full suite of lifestyle amenities, including a library, gym, media and activity rooms, games and billiards spaces, guest accommodations (additional cost), and an impressive event room with stage and separate kitchen-perfect for hosting larger gatherings. (id:47351)
612 - 760 Sheppard Avenue W
Toronto, Ontario
Corner Suite Beautiful 2 Bedrooms 2 Baths In A Boutique Building. Modern Features & Finishes. One Of The Largest Units In The Building955Sqft +70Sqft Balcony. Freshly Painted And Very Well Maintained Unit With Lots Of Upgrades. S/S Appliances, Engineered Wood Floor, Granite Counter Top. Excellent Amenities With Bbq Allowed On Garden Roof Terrace, Party Room, Sauna, Fitness Room, Visitor Parking. Minutes From Downsview Subway, Ttc System, Parks. (id:47351)
1305 - 705 Davis Drive
Newmarket, Ontario
Spectacular Sunrises & Upscale, Modern Living at Kingsley Square in the heart of Newmarket! Be the first to live in this brand new, never-occupied 1-bedroom condo with approximately 580 sq ft open-concept layout. This stunning suite offers 9 ft smooth ceilings and desirable east exposure, filling the space with morning light to brighten your day. Step onto your private balcony and unwind as the sky transforms each morning. Inside, the modern kitchen features stainless steel appliances, white quartz countertops, with Upgraded over range microwave seamlessly connecting to the bright living area framed by floor-to-ceiling windows with modern custom blinds. Enjoy Contemporary finishes throughout, including luxury vinyl plank flooring, ensuite laundry, and thoughtfully designed living space. One Premium Parking Space next to Elevator and a Locker are included with opportunity for bicycle parking offering extra storage and added convenience. Kingsley Square is Newmarket's premier lifestyle community, with amenities including a fitness centre, yoga studio, entertainment lounge, pet wash, party room and guest suites. BBQ on the Rooftop Terrace, where a firepit and comfortable seating beckon residents for alfresco dining and rejuvenating time outdoors. Amenities are currently under development and will be available upon completion. Ground-floor commercial shops and nearby plazas provide easy access to restaurants and services. Ideally located across the street from Southlake Regional Health Centre and Huron Heights Secondary School; Steps to Davis Drive Transit and Newmarket GO Station, and minutes to Historic Main Street, Fairy Lake Park, Tom Taylor Trail. Just Mins to Upper Canada Mall, Highway 404, and the new Costco. A perfect opportunity for professionals and commuters seeking upscale, easy living. Start your next chapter at Kingsley Square! (id:47351)
5 Sauve Avenue
St. Thomas, Ontario
Welcome home to this spacious, fully renovated bungalow with an attached double-car garage, just a short walk to beautiful Lake Margaret. Enjoy peace of mind with a steel roof just 3 years old and updates throughout both levels-truly move-in ready. The main level offers three bedrooms, a 4-piece bathroom, and a welcoming family room, along with a bright kitchen complete with brand-new appliances. Downstairs, you'll find two additional bedrooms, another 4-piece bath, and a recreation room finished with new carpet-ideal for family space, guests, or a home office. Outside, the fully fenced yard provides privacy and room to relax, play, or entertain.Garage is equipped with PEX in-floor heating rough-in, plus a forward side-mount opener with raised tracks, providing ideal clearance for car-lift capability. Ideally located within walking distance to schools, scenic walking and biking trails, and close to the hospital, shopping, and all amenities. A fantastic opportunity in a sought-after location! (id:47351)
2 - 381 Cooper Street E
Ottawa, Ontario
This Luxurious recently renovated Executive 1-Bedroom Suite features a beautiful kitchen with loads of cupboards, a large island & stainless steel appliances. Great open concept kitchen/living room/dining area with bright windows & rich flooring. The luxurious bathroom features a beautiful vanity & a great size shower which also includes a rainfall shower head. The large bedroom includes a good size closet. This beautiful 1-bedroom suite features beautiful flooring throughout, In-Unit laundry, central air conditioning & it's own forced air gas furnace. Great central location only steps from Bank Street & Elgin Street. No parking included, tenant pays Gas (heating), Hydro, High Speed Internet, Cable, Phone. Possession available can be as early as February, 2026. Landlord must be satisfied of tenants Rental Application, Credit Check, and References. No Pets and No Smoking. Schedule B (Deposit Interest Disclosure) must be attached to all offers to lease - 24 hours irrevocable for all offers to lease. (id:47351)
301 - 19 Western Battery Road
Toronto, Ontario
Welcome to Liberty Village! Ideally situated next to Strachan Avenue, this location offers unbeatable convenience for getting in and out of Liberty Village. Whether you prefer to walk, take the TTC or GO Transit, or drive via the Gardiner or Lakeshore, you're just minutes from your favourite downtown destinations - from waterfront trails and scenic parks to vibrant bars and restaurants. The suites are thoughtfully designed for everyday functionality, and the planned amenities are truly exceptional. Enjoy access to a 3,000 sq. ft. spa, an open-air jogging track, outdoor yoga space, spin studio, free weights, and more! Don't miss your chance to experience it - book your showing today! (id:47351)
200 - 65 Curlew Drive
Toronto, Ontario
Welcome to Lawrence Hill, Toronto's new modern luxury community at 65 Curlew Drive! This stylish 3-bedroom, 3-bathroom townhome offers modern living with a spacious open-concept layout and high-end finishes throughout. Enjoy your own large private rooftop terrace, perfect for entertaining or relaxing outdoors. Includes 1 underground parking space and 1 locker for extra convenience. Ideally located near the DVP, 401, TTC, 5 min drive to Shops at Don Mills Mall, schools, and parks - everything you need is at your doorstep. Be the first to live in this stunning new home at Lawrence Hill - where comfort, design, and location meet. Tenant to set up and pay all utilities. A furnished option is also available.Note: some of the images are virtually staged (id:47351)
200 - 4591 Highway 7
Markham, Ontario
Exceptional boutique professional office(1271 sq ft) featuring a private entrance and abundant natural light. This versatile unit offers five private rooms, a spacious reception/living area, a den, and One private washroom with optional in-suite washer and dryer. ***NOTE: [The Purchase Price applies solely to the existing leasehold improvements and renovations. No goodwill, chattels, equipment, inventory, trade name, or business operations are included in the sale.]*** This unit is ideal for use as an office, daycare, training or education center, massage/RMT clinic, or other beauty-related businesses. Bright and airy with direct access to a private balcony, creating a modern and comfortable work environment.Prime location with easy access to Highways 407 & 404, surrounded by shopping, dining, parks, and public transit including the 407 GO Station. Ample parking available in the plaza.This proposed use is not acceptable to the landlord. The inclusion of retail sales (card packs) constitutes a retail component, which is not permitted under the lease/zoning for this property.The landlord will not approve any use that involves retail selling, whether primary or incidental.]*** As currently described, the proposed trading card academy, workshops, tournaments, and on-site retail sales cannot be supported. (id:47351)
1007 Offley Road
Ottawa, Ontario
Introducing an exquisite gem in the world of real estate a truly stunning and highly upgraded home that epitomizes luxury and sophistication nestled in the prestigious neighborhood of Manotick. The main living area is a testament to exquisite taste and contemporary style. Bathed in natural light, the openconcept design seamlessly connects the living room, dining area, and gourmet kitchen, creating an ideal space for entertaining guests or enjoying quality time with family. High-end finishes, such as gleaming hardwood floors, custom lighting fixtures, and extra large windows, add an extra layer of allure to the ambiance. The chef's kitchen is aculinary enthusiast's dream come true with upgraded cabinetry, waterfall island and sleek stainless-steel appliances, elevating the kitchen's functionality and aesthetic appeal. With over $70,000 of beautiful upgrades,this home is less expensive than the model homes. Hot tub, Pool, Gazebo,and shed included. (id:47351)
887 Eileen Vollick Crescent
Ottawa, Ontario
Welcome to 887 Eileen Vollick Crescent, a brand new, never lived in, move-in ready Cohen Executive Townhome by Minto, located in the highly sought-after Brookline community of Kanata. This modern 3-bedroom, 2.5-bath home offers a bright and functional layout with 9-foot smooth ceilings on the main floor, hardwood flooring throughout the principal living areas, and a beautifully upgraded kitchen featuring quartz countertops, contemporary cabinetry, stylish backsplash, and potlights. The second level includes three well-sized bedrooms, two full bathrooms, and convenient upstairs laundry. The spacious primary bedroom boasts a walk-in closet and private ensuite with quartz vanity and upgraded tile finishes. The unfinished basement provides excellent future potential for a recreation room, home office, or additional living space, and also includes a 3-piece rough-in for a future bathroom. Additional upgrades include quartz countertops in all bathrooms, modern oak railing, added electrical and lighting upgrades, garage door opener with keypad, and tasteful tile and carpet selections throughout. Ideally situated in a growing, family-friendly neighbourhood close to parks, schools, shopping and major commuter routes-this is an exceptional opportunity to own a brand-new home without the wait. (id:47351)
