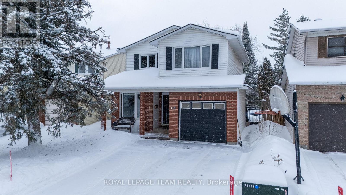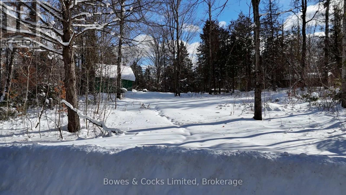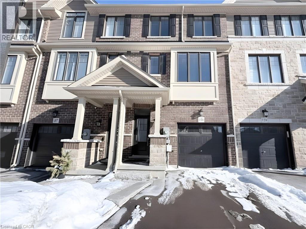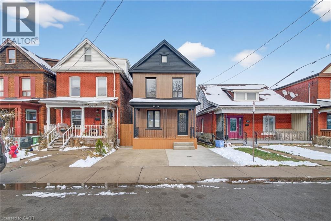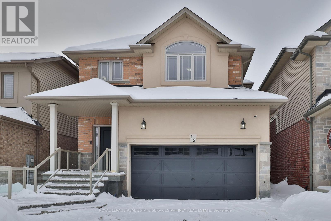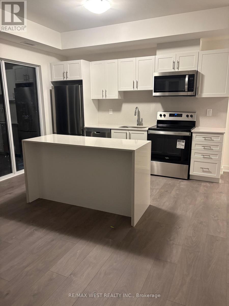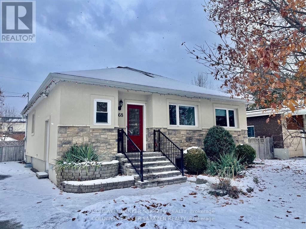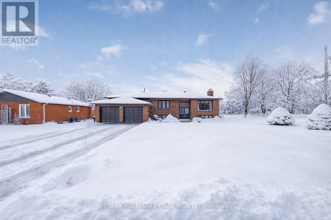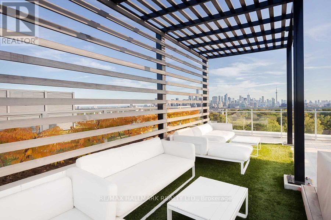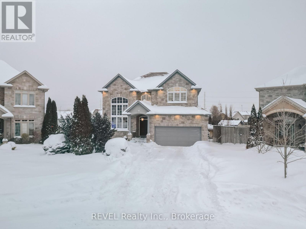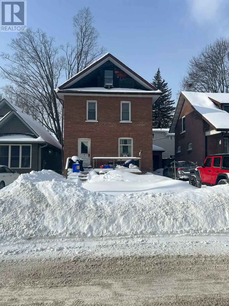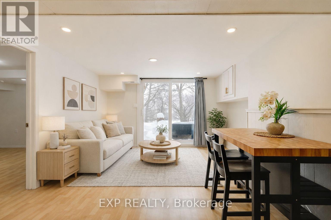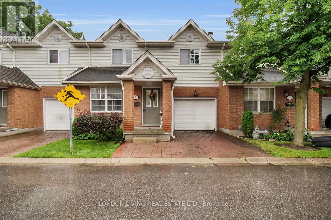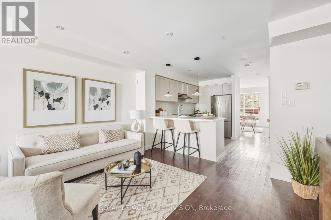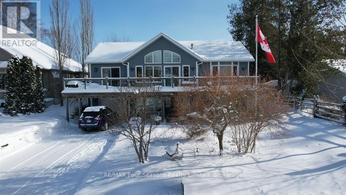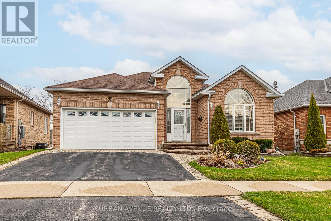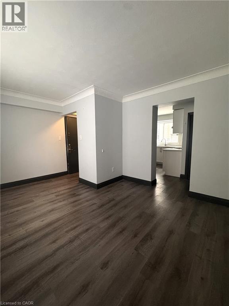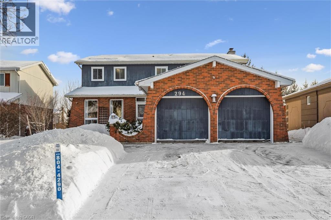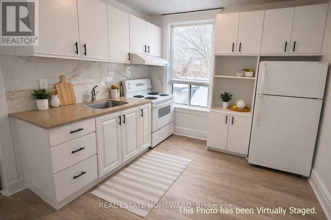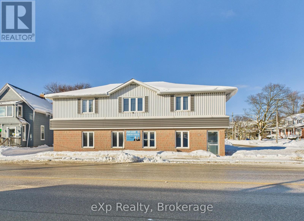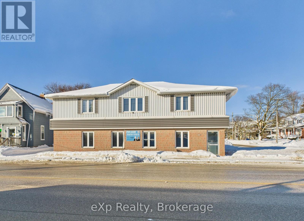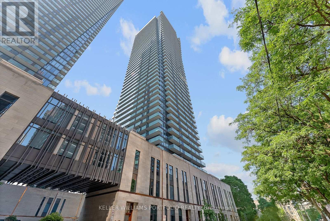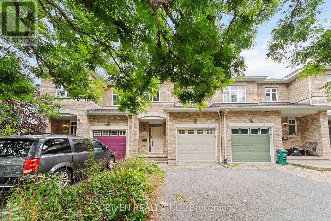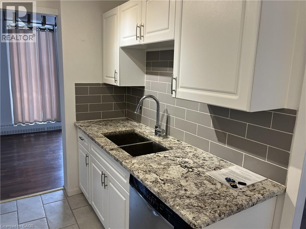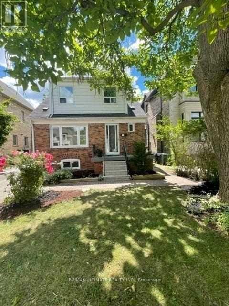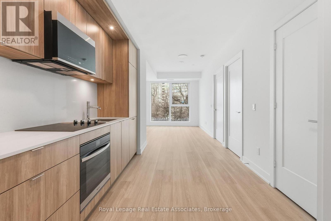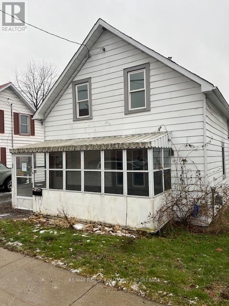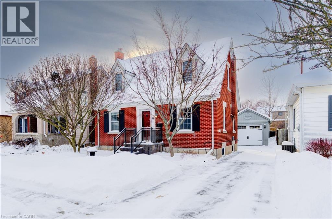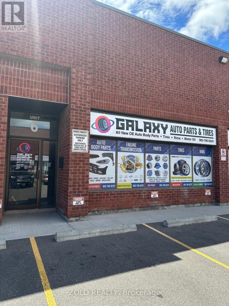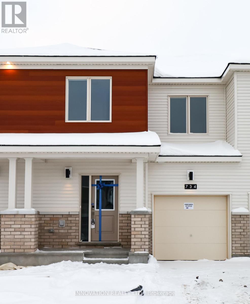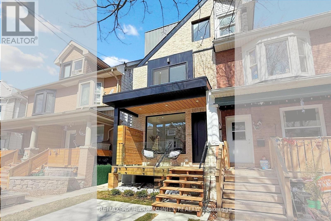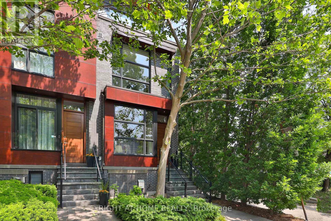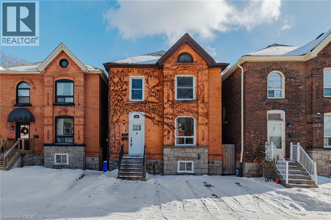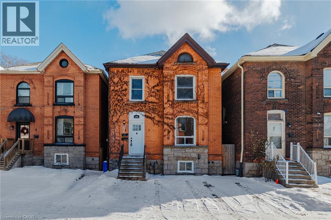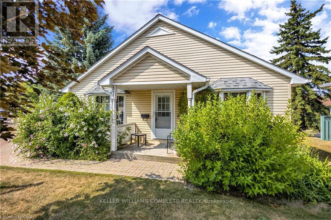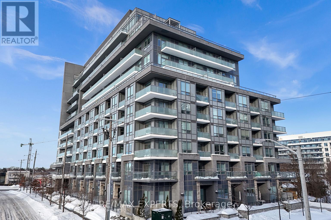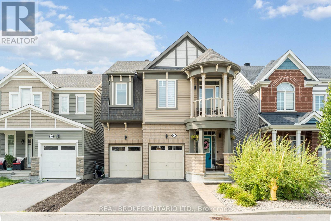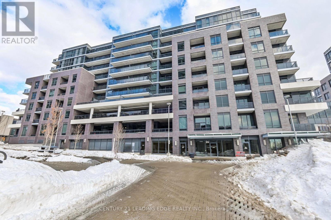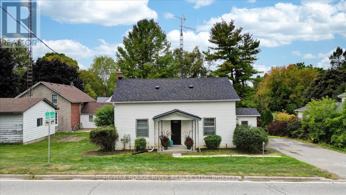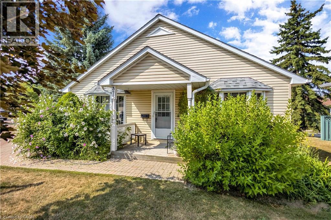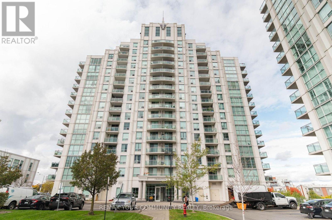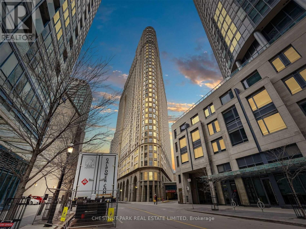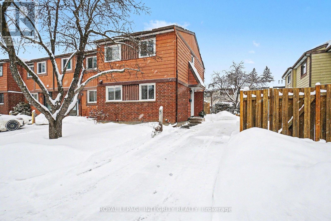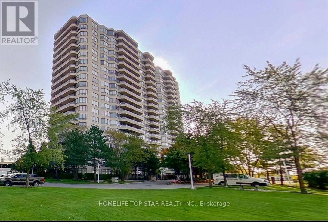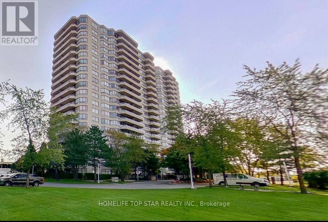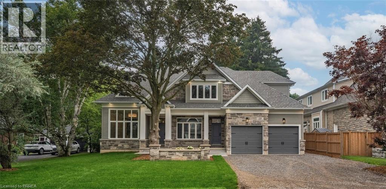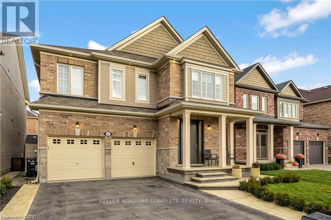118 Seabrooke Drive
Ottawa, Ontario
Proudly owned and meticulously cared for by the original owner, this inviting single-family home sits on a quiet, family-friendly street in the heart of Glen Cairn. The private backyard with an INGROUND POOL is perfect for summer days, while the interior offers comfortable, functional space for everyday family life.The updated kitchen includes a built-in oven and a bright breakfast/eating area that naturally becomes the hub of the home. Soaring ceilings and a gas fireplace give the living room a warm, open feel, and the bedrooms are generously sized with great closet space. The primary bedroom features a convenient cheater ensuite. Downstairs, the finished basement offers a cozy rec room with a second gas fireplace, ideal for movie nights, play space, or relaxing at the end of the day.Walk to restaurants, cafés, the library, community pool, parks, and the new Farm Boy, all within a well-established neighbourhood known for its strong sense of community. Furnace + owned hot water heater (2022), A/C (2023), windows (2010, primary done in 2001), roof (2013). (id:47351)
77 Felbers Road
Tudor And Cashel, Ontario
Just over 21 acres of opportunity with frontage on two roads - Davidson Road and Felber's Road. This expansive parcel offers excellent access with two existing driveways already in place and a cleared area, making it an ideal starting point for future plans. The property features a mixed forest of mature trees, providing privacy, natural beauty, and a true rural setting. There are a few older, smaller buildings that are located on the land and will require repairs, offering potential for storage, restoration, or removal depending on your vision. With dual road frontage, ample acreage, and multiple access points, this property presents a versatile opportunity for recreational use, hobby farming, or a private rural retreat. Come and see for yourself! (id:47351)
1890 Rymal Road E Unit# 158
Hamilton, Ontario
Welcome to Unit 158 at 1890 Rymal Road East—a beautifully designed three-storey townhome that seamlessly blends modern style with everyday comfort. Flooded with natural light, the open-concept layout offers a spacious and inviting atmosphere ideal for contemporary living. The home features three generous bedrooms, two and a half bathrooms, and refined finishes throughout, including sleek countertops, laminate flooring, and stainless steel appliances. Enjoy private access to the backyard, along with a balcony perfect for relaxing or entertaining. Parking is a breeze with an attached garage and one driveway space included. Ideally located in a high-demand neighbourhood, you’re just minutes from shopping, dining, entertainment, and everyday essentials. Available February 1st. Utilities to be paid by the tenant. Don’t miss the opportunity to lease a stylish home in one of Hamilton’s most sought-after communities. (id:47351)
23 Edward Street
Hamilton, Ontario
Absolute show stopper!! Fully renovated top to bottom home with high quality finishes, very bright and large windows. Located in sought after Gibson-Stipley neighborhood is a turn-key move in ready home. Main level features a open concept Living and Dining room with accent wall and new flooring throughout featuring a built in coffee station. Powder room features designer touches and modern light fixtures throughout. Brand new custom kitchen is a chefs delight featuring quartz countertop and backsplash, large island with storage, brand new S/S appliances and new washer dryer. Second level has spacious 3 bedrooms with designer accent walls and a bathroom with modern vanity and glass standing shower. Basement is fully finished with a rec room and a full bath with modern touch. Backyard oasis with fully fenced providing full privacy. Close to grocery stores, bus route, shopping, Tim Hortons field, Restaurants, schools, hospitals and many more! Shows AAA, wont disappoint!! (id:47351)
15 Cutts Crescent
Hamilton, Ontario
15 Cutts Crescent is a beautifully upgraded home offering 3 bedrooms, 2.5 bathrooms, and over 1,900 sq. ft. of thoughtfully designed living space, located on a quiet, family-friendly street in Binbrook. This move-in ready residence blends modern finishes with functional design, ideal for today's lifestyle.The main living areas feature modern flooring throughout, creating a clean and cohesive look. The kitchen is a standout, complete with upgraded countertops, smart refrigerator, double oven, and ample cabinetry-perfect for both everyday living and entertaining. Open and well-lit with natural light that provides excellent flow and versatility.Upstairs, the spacious bedrooms offer comfortable retreats, including a well-appointed primary bedroom with an ensuite that has an exquisite spa like shower and a double vanity .Exterior upgrades enhance both curb appeal and functionality, featuring a beautifully crafted concrete driveway, front porch with glass railings and a backyard patio ideal for outdoor entertaining and low-maintenance living. This home also includes anadvanced security system for added peace of mind.The garage is equipped with a Level 2 electric vehicle charger, adding convenience and future-ready value. Located close to schools, parks, shopping, restaurants and the best community, this home offers an excellent balance of comfort, technology, and location.A turnkey opportunity in an established neighbourhood, 15 Cutts Crescent delivers modern living with lasting appeal. (id:47351)
1204 - 705 Davis Drive
Newmarket, Ontario
Bright and Spacious 1063 S.F. (Including 181 S.F. large open balcony) Corner unit 2+den 2 bath unit w/unobstructed views overlooking park @ Location steps to Southlake General Hospital! 9' Ceilings and laminate flooring throughout. Modern kitchen w/Stainless Steel Appliances, Quartz Countertop & Backsplash. Large primary bdrm w/3 Piece Ensuite & Walk-In Closet. 2nd bedroom overlooking park w/4 Piece bath & large closet. Amenities include: fitness center, yoga area, party room with a wet bar, rooftop terrace with BBQ facilities and lounge areas, a pet wash station, and visitor parking. Steps to Southlake General hospital. Close to shopping, supermarkets, Newmarket Historic Downtown, Upper Canada Mall, Newly opened Costco, Hwy 404 & Go Train. (id:47351)
868 Duberry Street
Ottawa, Ontario
OPEN HOUSE SATURDAY FEB 14, 2-4. 868 DUBERRY ST. Stylish Open Concept 3 or 4 bdrm Bungalow on RARE 80 ft LOT ! Renovated with long list of upgrades including 2 newer bathrms, gleaming hardwood flrs, Gourmet kitchen with island and gas range, fin bsmt with separate entrance, recrm, bath, laundry and cold storage, private yard with fencing and full growth privacy, in ground sprinkler system, Huge Shed and interlocking brick patio. Beautifully decorated and huge windows overlooking the rear yard and gardens. Popular Glabar Park tree lined street 1 block from Fairlawn Plaza, Carlingwood Mall and D.Roy Kennedy public school. Pride of Ownership throughout and move in ready. (id:47351)
40 Idlewood Drive
Springwater, Ontario
Welcome to one of Midhurst's most sought-after streets, where mature, tree-lined roads, a park at the end of the street, and walking and biking trails set the tone for everyday living. This is the kind of neighbourhood people wait years to get into-and now, thanks to a significant price reduction, the opportunity is very real.Set on a premium corner lot in this coveted village, this solid and spacious raised bungalow offers an exceptional lifestyle: peaceful, family-friendly surroundings paired with the convenience of being just five minutes to Bayfield, North Barrie's shopping, dining, and everyday amenities. Country calm with city convenience-best of both worlds.The lot is pool-sized and Fenced, offering space, and endless potential. Inside, the home features a warm, functional layout with excellent bones and a flexible floor plan-ideal for buyers looking to add value through cosmetic updates. With a few well-chosen upgrades, this property represents a serious equity-building opportunity in an area where values continue to hold strong.The main level offers three generous bedrooms, including a primary with ensuite, while the fully finished lower level provides additional living space, a fourth bedroom, full bath, and a separate entrance from the garage-perfect for extended family, a home office, or future in-law potential.Families will love the highly regarded local school, nearby parks, and safe, walkable streets. Investors and savvy buyers will appreciate the unbelievable value for Midhurst-a community where homes at this price point are becoming increasingly rare.Sought-after location. Top-rated school. Trails, parks, and mature surroundings.A motivated seller and a price that finally makes sense. This is quite simply one of the best opportunities Midhurst has to offer right now-and an absolute cracker for anyone ready to move quickly and smartly. (id:47351)
419 - 223 St Clair Avenue W
Toronto, Ontario
Contemporary 1 Bedroom In An Upscale Boutique Building In The Heart Of Prestigious Forest Hill. Well-Thought-Out Open Concept Floor Plan Features 9Ft Smooth Ceilings, 6' Wide Plank Flooring, Stone Counters, Integrated Appliances And Floor-To-Ceiling Windows. 5-Star Amenities Include Fitness Centre, Billiard Rm, Party Rm, Gorgeous Roof Patio With Bbq, Pet Washing, Station, 24 Hr Concierge, Visitor Parking. (id:47351)
6600 Richard Crescent
Niagara Falls, Ontario
One of a kind in Forestview Subdivision luxury at its finest with Award winning OASIS Backyard - Luxury Pie-Shaped Lot with Resort-Style Amenities! This Home is loaded with all the bells and Whistles .You're looking for. #OpentoAbove #Elevator #Pool #Jaccuzzi #HomeTheatre #WetBar #Gym. All-stone & brick exterior, wrought iron gates, heated saltwater pool, stamped concrete patio, and raised maintenance-free deck overlooking a fenced backyard and ravine. Main floor features 20-ft ceilings in living room, elegant dining with coffered ceiling, family room with gas fireplace, office, laundry, and gourmet maple kitchen with granite counters, island, stainless steel appliances, and wine fridge. Upstairs: 20x19 ft master suite with spa-like ensuite, 3 additional bedrooms, and stunning views to below. Fully finished walk-out basement with 5th bedroom, 3rd bath, and entertainment space. A rare Niagara Falls luxury home perfect for entertaining and family living! (id:47351)
23 Victoria Avenue N
Kawartha Lakes, Ontario
This home boldly offers 1+1 kitchens, three bedrooms, three bathrooms, and soaring high ceilings because subtlety was never the goal here. The open-concept kitchen with a bonus cooking area prep area for large families or entertaining , living and dining area , while the unfinished basement surprises you with one very unforgettable bathroom. And just when you think you've seen it all... head up to the third floor, where an there is loft for additional living space. Outside, enjoy a cozy, private backyard and a separate one-car garage - perfect for storage, projects, Is it full of character and opportunity for the right buyer . (id:47351)
Lower - 100 Micmac Crescent
Toronto, Ontario
Sun-soaked, south-facing one-bedroom walkout lower-level unit for lease. Large windows in both the bedroom and living space allow for plenty of natural light. Located in a quiet, safe neighbourhood. Spacious backyard with a private gate providing direct access to the home from Finch Street. Large bedroom, functional living space and kitchen layout. Modern appliances. Walking distance to public transportation, Seneca College, and more! (id:47351)
2 - 20 Kernohan Parkway
London South, Ontario
Spectacular Condo House for RENT! Outstanding location in the heart of South London, convenient to tons of amenities at our doorstep: restaurants, coffee, banks, grocery stores. Minutes from downtown London and 401 Highway. 3 bedrooms, 2.5 baths, garage with inside entrance, gorgeous ensuite and tons more. Tenant will be in charge of utilities. (id:47351)
1 - 120 Strachan Avenue
Toronto, Ontario
This bright end-unit townhome in King West sits at the perfect intersection of city energy and quiet, tree-lined living. With space to spread out, a very functional floor plan, and everything at your doorstep, it's a home that truly works for modern life. The open living and dining area is calm and surprisingly quiet thanks to excellent soundproofing - ideal for relaxing or entertaining. The modern kitchen opens seamlessly to the space offering a large breakfast bar, stainless steel appliances, custom backsplash, and a generous pantry. At the back of the upper level, the spacious primary bedroom with walk-in closet shares a 4-piece bathroom with a flexible second bedroom or family room, ideal for guests, a TV lounge, or a dedicated work-from-home space. Sliding doors open to a private deck, perfect for morning coffee or evening downtime. The lower level adds even more flexibility with a comfortable bedroom or office, a full 3-piece bathroom with laundry, and a bonus room ideal for a gym, second office, or mudroom. Direct access to the private garage includes 1 car parking. Unbeatable location steps to King West dining, shops, nightlife, and TTC with easy access to the Financial District, Trinity Bellwoods Park, Stanley Park's off-leash dog area, and Billy Bishop airport. Pet-friendly community with low maintenance fees, underground parking, and security. Freshly painted and updated in 2025 with new flooring, kitchen cabinetry, lighting, fixtures, closet systems, recessed lighting, and quality shutters, this move-in ready home in one of Toronto's most dynamic neighbourhoods is waiting for you. (id:47351)
26 Fenton Drive
Saugeen Shores, Ontario
Welcome to 26 Fenton Drive, Port Elgin - where lake life meets modern comfort, just one tier back from the shores of Lake Huron. Built in 2012 by Viceroy, this thoughtfully designed home offers partial lake views from the main living areas, reminding you daily why living near the water is so special. From glowing sunsets to the calming presence of the lake, the setting here elevates everyday living. Inside, the layout is both functional and inviting. Vaulted ceilings create an airy, open feel, perfectly complementing the modern kitchen, ideal for entertaining or quiet mornings at home. With two bedrooms on each level and 2.5 bathrooms, the home offers flexibility for families, guests, or multi-generational living. Whether you're hosting friends, working from home, or welcoming visitors for the weekend, this floor plan adapts effortlessly to your lifestyle. Step outside and you're moments from everything Port Elgin is loved for - world-class sandy beaches, waterfront trails, a vibrant downtown, shops, restaurants, and year-round community events. It's a town where lake days turn into sunset walks, and weekends feel like a getaway without ever leaving home. This is more than a house - it's a lifestyle near the lake, in a community people are proud to call home. Oh, and don't forget there is a generator for added security during a power outage. Be sure to view the video from this LOCAL Saugeen Shores REALTOR, showcasing the home - and visit REALTORS website for more property information. (id:47351)
363 Waterbury Crescent
Scugog, Ontario
PICTURE YOURSELF LIVING IN THIS SPECIAL QUIET ADULT COMMUNITY. This stunning sunlit Grand Hampton Model walkout bungalow boasts approximately 1760 sq ft, plus newly finished basement flooring. Grand living & dining room with large windows, New California shutters ideal for entertaining. Many upgrades throughout, with new Hardwood flooring on the main. This residence & community allows you to downsize in convenience with treed walkout to greenspace. The main floor boasts a luxurious primary bedroom with a walk-in closet and a sumptuous 3-piece ensuite. The bright and airy combination Kitchen/Family room features a cozy gas fireplace with sliding doors to your large deck. Finished basement gives you additional living with 2 extra bedrooms, a large Recroom with bar, gas fireplace and walkout to backyard and greenspace. (id:47351)
245 Mohawk Road E Unit# 6
Hamilton, Ontario
Spacious and updated, 2-bedroom Apartment in East Mountain! Available December 1st. Large eat-in kitchen with new appliances including fridge, stove, and dishwasher. 2 Large Bedrooms, 1 Bath, 1 parking spot. Onsite coin laundry. Heat and water included; hydro in tenant’s name. (id:47351)
294 Westheights Drive
Kitchener, Ontario
Welcome to a world of tranquility and timeless appeal at 294 Westheights Dr in Kitchener. This family friendly 4+1 bedroom, 4-bathroom detached home sits in enviable harmony with nature—no rear neighbours, just protected greenspace and a dramatic ravine backdrop. Step inside to an inviting main floor that flows effortlessly: a generous living area perfect for gatherings, a separate dining room ideal for memorable meals, and a cozy family room that feels like an extension of the outdoors with access to the recently constructed elevated deck. The kitchen offers plenty of space to create, while main-floor laundry keeps daily life seamless. Upstairs, the primary suite awaits—a truly expansive sanctuary featuring a walk-in closet and private ensuite bath for that spa-like escape. Three additional bright bedrooms share a well-appointed full bath, offering comfort and privacy for family or guests. The fully finished walkout basement opens endless possibilities: step out to your backyard oasis or stay in to enjoy a sprawling rec space for movie nights, a dedicated family area, home gym, and flexible office that doubles as a soundproofed fifth bedroom when needed. A convenient 3-pc bath completes the lower level’s versatility. Outside, the new elevated deck—thoughtfully waterproofed to below—overlooks a sheltered patio finished in elegant stamped concrete, creating an all-season outdoor haven for barbecues, morning coffee, or simply soaking in the private serenity. This is more than a house—it’s a lifestyle of peace, space, and natural beauty in the heart of Forest Heights, steps from schools, parks, and everything Kitchener offers. Ready to make it yours? Let’s arrange your private tour. (id:47351)
Upper - 1234 Gerrard Street E
Toronto, Ontario
Welcome to this well maintained, bright & spacious newly renovated, 3Bdrm, 2Lvl Apartment in Toronto. This move-in-ready unit features a newly renovated kitchen, newly renovated bathroom, new hardwood flooring throughout and fresh paint which offering a clean and modern living space.The two-level layout provides great separation between living and sleeping areas, ideal for families, roommates, or professionals. Enjoy the convenience of your own private washer and dryer within the unit. Located in a vibrant East End neighbourhood close to transit, parks, shops, restaurants and everyday amenities. (id:47351)
414 10th Street
Hanover, Ontario
Commercial Building + the rear parking lot is For Sale, located on main street Hanover. This 3,000 sq. ft. building is perfect for a professional office. The space features a front and rear entrance, parking at the back, and is currently configured with multiple offices and a conference room. Heated with forced air gas. The 2nd floor is a 3 bedroom apartment offering additional income potential or live/work flexibility. This property offers excellent visibility in a high-traffic main street location, making it ideal for professionals or investors looking for a versatile commercial opportunity. (id:47351)
414 10th St 10th Street
Hanover, Ontario
Commercial Space for Lease Main Street Hanover. This 1,500 sq. ft. commercial professional office is ideally located on Main Street in Hanover, directly across from Holst Office Supplies. Zoned C1, its perfect for office use. The space features a front and rear entrance, parking at the back, and is currently configured with multiple offices and a conference room. Heated with forced air gas, this property offers excellent visibility, functionality, and accessibility in a high-traffic location. $1800 per month + hydro + water. Heat paid by landlord. (id:47351)
2205 - 65 St Mary Street
Toronto, Ontario
Bright 2-bedroom suite at the iconic U Condo in prime downtown location. Functional layout, featuring 9 ft ceilings and wood flooring throughout. Backsplash and large countertop in the kitchen w/ integrated appliances. Walk out to a spacious balcony. Enjoy stunning, unobstructed views of the U of T campus, downtown skyline, and CN Tower. Steps to U of T, Queens Park, subway, shopping, and dining. Building amenities include: concierge, fitness centre, sauna, party room, rooftop terrace and garden, and more. (id:47351)
270 Berrigan Drive
Ottawa, Ontario
This 3-bedroom, 2.5-bath townhouse is the kind of home that simply works for everyday life. Set in a family-friendly neighbourhood close to schools, parks, transit, and shopping, everything you need is right within reach.The open-concept main floor is warm and welcoming, with space to relax, gather, and entertain. A well-designed kitchen offers plenty of cupboard space, while the main-floor powder room adds everyday convenience.Upstairs, the primary bedroom feels like a true retreat with its walk-in closet and private ensuite. Two additional bedrooms, a full bath, and laundry on the same level make this floor ideal for busy households.The finished lower level extends your living space with a cozy rec room featuring a gas fireplace-perfect for movie nights, a home office, or a play area-plus ample storage to keep things organized.Comfortable, functional, and well located-this is a home designed for real life! (id:47351)
225 Harvard Place Unit# 603
Waterloo, Ontario
Spacious and well-maintained 2-bedroom, 2-bathroom condo available for lease in a prime Waterloo location. Includes Heat, water, hydro and parking for 1! Approx. 900 sq ft with a functional layout, including a primary bedroom with ensuite bathroom. Ideal for professionals, couples, or roommates looking for space, comfort, and predictable monthly costs. Features: 2 generous bedrooms 2 bathrooms (primary with ensuite) Approx. 900 sq ft Heat & water included Well-kept unit in great condition Convenient location close to transit, shopping, and amenities Rent: $2,150/month Utilities: Heat & water included Availability: Immediate Clean, comfortable, and easy living — just move in and enjoy. Message for details or to book a private showing. (id:47351)
Upper - 469 Dansbury Drive
Waterloo, Ontario
Available for lease is the upper level of this spacious 2-storey home located in the highly desirable Eastbridge neighbourhood of Waterloo. This 4-bedroom, 2.5-bath residence offers a bright, well-designed layout with generous living space, a double car garage, and a prime location close to top-rated public and separate schools, parks, and everyday amenities. The carpet-free main level features plank flooring throughout and begins with an inviting foyer and open staircase. A formal dining area provides excellent space for entertaining, while the modern white kitchen is equipped with granite countertops, stainless steel appliances, a walk-in pantry, and a dinette. The adjoining family room includes built-in cabinetry and an electric fireplace, creating a comfortable and functional living space. Main-floor laundry and a powder room complete this level. Upstairs, the primary bedroom offers a walk-in closet and a 5-piece ensuite bathroom. Three additional well-sized bedrooms, a full bathroom, and an office area ideal for working from home complete the upper floor. Enjoy outdoor living in the fully fenced backyard with deck, perfect for relaxing or entertaining.This home is ideally situated minutes from Rim Park, the Grand River, walking and hiking trails, and quick access to the expressway, all within a friendly, family-oriented neighbourhood. Basement not included. (id:47351)
117 Patricia Avenue
Toronto, Ontario
Welcome to 117 Patricia Ave! A sun-filled, freshly painted and professionally cleaned, move-in-ready home steps to Yonge St. The open-concept main floor features updated vinyl flooring, pot lights, stainless steel appliances, and large windows that flood the space with natural light. The kitchen walks out to a deck and spacious backyard, ideal for barbecuing, entertaining or family time. Upstairs offers three generously sized bedrooms with large closets and a full bathroom, plus a convenient powder room on the main level. Private driveway parking for up to three cars. Steps to Finch Subway Station, North York Community Centre, schools, parks, shopping, restaurants, and the vibrant Yonge Street corridor. A fantastic opportunity in a highly convenient North York location. (id:47351)
424 - 25 Cordova Avenue
Toronto, Ontario
Welcome to efficient and contemporary condo living at Westerly 1, ideally situated in the heart of Islington-City Centre West. This well-designed 1-bedroom suite offers approximately 518 sq. ft. of thoughtfully planned living space, highlighted by a functional layout, clean finishes, and comfortable proportions suited to everyday urban living. The modern kitchen is equipped with integrated stainless steel appliances, quartz countertops, and streamlined cabinetry, flowing seamlessly into the combined living and dining area. Wide-plank, carpet-free flooring and large windows allow for ample natural light, creating a bright and open atmosphere ideal for both relaxing and entertaining. The bedroom provides a comfortable retreat with a full-height window and generous closet space, complemented by a modern 3-piece bathroom finished with contemporary fixtures and clean tilework. In-suite laundry is conveniently tucked into a dedicated closet, completing the practical interior layout. Please note that this suite does not include parking or a locker. Residents of Westerly 1 enjoy access to amenities including a fitness centre, party and meeting rooms, guest suites, and concierge service. Located just steps from Islington Station, grocery stores, parks, and everyday conveniences, this suite offers well-connected, low-maintenance living in one of Etobicoke's most accessible neighbourhoods. (id:47351)
24 Mill Street W
Greater Napanee, Ontario
3 Bedroom, 1 1/2 Storey On 24 Mill Street In downtown Napanee. Main floor has Living Room, Dining Room And Oversized Kitchen. Property Has Potential For A Contractor to Renovate Or As A Single Family Dwelling At A Very attractive price point. (id:47351)
8 Lowrey Avenue S
Cambridge, Ontario
Move in and ENJOY!! Whether you are a new buyer or downsizing - 8 Lowrey is MOVE IN READY! This beautiful home is so superbly well appointed you will want for nothing! Located on a quiet dead end street it is utterly peaceful and lush. The beautiful kitchen features a gleaming gas stove and modern appliances and view of the backyard. Two bathrooms - including a full second floor bath which you do not always find in a 1.5 story home. The newer 12 x 20 detached garage has room for your car as well as your mower/snowblower as well as storage -featuring parking for 3-4 cars. A fully finished basement is beautifully laid out - not an inch of space is wasted. Come see it - and LOVE it! (id:47351)
6 - 2080 Steeles Avenue E
Brampton, Ontario
Rare turnkey business-only opportunity (property not included) in a high-traffic industrial corridor. Operating from a 2,459 sq. ft. M2-zoned unit at Steeles Ave & Mississauga Rd, this well-established auto parts/tire business includes brand-new equipment and fixtures (only 6 months old) still under full warranty. Excellent exposure, ample on-site parking, and strong growth potential. Owner relocating to the USA and highly motivated to sell, offering a smooth, low-hassle transition for entrepreneurs or investors. Convenient access to Hwy 401 & 407. (id:47351)
734 Tincture Place
Ottawa, Ontario
Available immediately! Welcome to 734 Tincture Place, a stunning, brand-new Equinox townhome offering 3 bedrooms, 2.5 bathrooms, and exceptional modern living in Kanata North. This bright, open-concept home features approximately 1,670 sq. ft. of thoughtfully designed living space, with large windows that flood the interior with natural light. The main level showcases a stylishly upgraded kitchen complete with a spacious island-perfect for cooking, entertaining, and everyday family life. Upstairs, the primary suite offers a generous walk-in closet and a private ensuite, complemented by two well-sized secondary bedrooms and an additional full bathroom. Located in a quiet interior section of the community and close to parks and green spaces, this home is ideal for peaceful family living. Additional highlights include smart home automation, premium finishes, a private driveway with attached garage, and close proximity to top-rated schools, transit, shopping, and Kanata's tech park-just 3 minutes away. Blinds to be installed. (id:47351)
32 Endean Avenue
Toronto, Ontario
In the heart of Leslieville, discover the future of modern living in this newly built three-story home filled with character, Charm and thoughtful design. The main floor features a stylish open-concept layout with living, dining, and kitchen areas seamlessly connected-ideal for both everyday living and entertaining.Floating stairs lead to the second floor, which features a modern 3 piece bathroom and three bedrooms. One opens to its own private balcony overlooking the backyard, the second can serve as a cozy bedroom or home office, and the third faces the front of the house and includes a Juliet balcony, ideal for enjoying morning light and fresh air. A dedicated laundry is also conveniently located on this level.The entire third floor is a private primary suite, thoughtfully separated from the rest of the home. It features high ceilings, a spacious bedroom, two walk-in closets, a large balcony, and a luxurious 5-piece modern ensuite with a skylight that creates a spa-like experience. A second skylight above the staircase brings in even more natural light as you ascend to this stunning retreat.The walkout basement includes a separate entrance, one bedroom, a full kitchen, its own laundry, and is ideal for rental income, Airbnb, in-law, or teen suite.Step out to a cozy backyard with a deck, laneway access, EV charging plug, and a gas line-perfect for outdoor gatherings. The front porch, finished with sleek glass railings, offers a great spot to relax and enjoy the neighbourhood. (id:47351)
207 Claremont Street
Toronto, Ontario
Welcome to this bright and spacious home at Trinity Bellwoods Townhomes, ideal for anyone craving modern living in an outstanding neighbourhood. This freehold townhome is defined by a great floorplan, leafy views, a clean modern interior, and a seamless layout ideal for both daily living and superb entertaining. Ten-foot ceilings on the main level frame an expansive chefs kitchen with a generous dining room and a refined living space with custom gas fireplace, built-ins, and walkout to a private urban garden with gas and water connections. Upstairs, you'll find three bedrooms including a remarkable full-floor primary suite with walk-in closet, spa-like ensuite with soaker tub, and a private terrace with quiet views over Trinity Bellwoods. 2nd floor laundry for added convenience. The lower level offers a flexible family room / den / home office, powder room, and direct access to a secure and oversized underground garage. A rare end home in a thoughtfully designed community, just moments to College, Dundas West, Queen West and the park. (id:47351)
4 Madison Avenue
Hamilton, Ontario
Positioned in a highly walkable neighbourhood surrounded by classic century homes, this legal duplex offers outstanding versatility for both investors and owner-occupiers. With schools, transit, parks, and a vibrant mix of local shops and cafés just steps away, the setting continues to attract young professionals and growing families. The property is configured with two fully self-contained residences, one 3 bedroom and one 2 bedroom, each equipped with its own hydro meter, allowing for independent tenancy or the option to live in one unit while generating income from the other. Outdoor living is a standout feature here. One suite enjoys access to a private upper sun deck, while the second opens to a generous, fenced backyard with an expansive deck ideal for entertaining. Adding to the appeal is a 2 car driveway, a large private yard, and a number of tasteful updates throughout the home. The solid red brick exterior reflects over a century of craftsmanship, blending historic character with practical modern use. Whether you’re seeking a smart investment property or a flexible home that helps offset ownership costs, this duplex delivers strong value in an area on the rise. Opportunities like this don’t come around often. (id:47351)
4 Madison Avenue
Hamilton, Ontario
Positioned in a highly walkable neighbourhood surrounded by classic century homes, this legal duplex offers outstanding versatility for both investors and owner-occupiers. With schools, transit, parks, and a vibrant mix of local shops and cafés just steps away, the setting continues to attract young professionals and growing families. The property is configured with two fully self-contained residences, one 3 bedroom and one 2 bedroom, each equipped with its own hydro meter, allowing for independent tenancy or the option to live in one unit while generating income from the other. Outdoor living is a standout feature here. One suite enjoys access to a private upper sun deck, while the second opens to a generous, fenced backyard with an expansive deck ideal for entertaining. Adding to the appeal is a 2 car driveway, a large private yard, and a number of tasteful updates throughout the home. The solid red brick exterior reflects over a century of craftsmanship, blending historic character with practical modern use. Whether you’re seeking a smart investment property or a flexible home that helps offset ownership costs, this duplex delivers strong value in an area on the rise. Opportunities like this don’t come around often. (id:47351)
375 Silverbirch Boulevard
Hamilton, Ontario
Welcome to the Villages of Glancaster - everything you need on one floor! This beautiful and meticulously maintained bungalow is the perfect blend of comfort and convenience, with all your living needs on a single level. Upon entering, you'll immediately notice the bright and airy atmosphere, enhanced by elegant vaulted ceilings, abundant natural light, and bright pot lights throughout the living room. The cozy gas fireplace adds a warm and inviting touch, making it ideal for relaxing or entertaining. The lovely and spacious kitchen boasts granite countertop sand a stylish backsplash. The dining area features sliding doors leading to the backyard, perfect for enjoying meals with a view. This home offers two generously sized bedrooms, including a primary suite with an ensuite, and both bathrooms are finished with granite vanity countertops. Additional conveniences include main-floor laundry, garage access from inside, and a basement with excellent storage. With numerous windows filling the home with natural light, this bungalow is bright, inviting, and ready to call home. Enjoy scenic walking paths for an active lifestyle and a vibrant Club House offering amenities like an indoor saltwater pool, gym, library, multiple tennis courts, billiard room, hair salon, and more! (id:47351)
G2 - 7 Kenaston Gardens
Toronto, Ontario
Rare Opportunity To Own A Ground Floor Loft-Style Home With Soaring 12 Ft Ceilings In The Prestigious Bayview Village, Truly Living Like A Townhome With A Private Fenced 210 Sq Ft Terrace With a BBQ Gas Line And A Separate Private Entrance-Enter Directly From Your Patio And Never Have To Worry About An Elevator Ever Again. The Spacious Den Has Been Thoughtfully Converted Into A True Second Bedroom With Frosted Glass Sliding French Doors, Ideal For Guests, A Home Office, Or Growing Families. High-End Modern Finishes Elevate The Space Throughout, Including Wide-Plank Hardwood Floors, Painted Walls, Granite Kitchen Counters, And A Beautifully Designed Bathroom With Quartz Countertops And Large-Format Ceramic Tile. Fully Wheelchair Accessible And Certified, This Home Seamlessly Blends Style, Comfort, And Functionality With Exceptional Ceiling Height And Rare Indoor-Outdoor Living, Making It A Truly One-Of-A-Kind Offering In One Of Toronto's Most Sought-After Communities. All Located Steps From Bayview Subway Station, Bayview Village Mall, YMCA And With Easy Access To Hwy 401 And 404. (id:47351)
373 River Landing Avenue
Ottawa, Ontario
Experience the pinnacle of effortless luxury at 373 River Landing Avenue. This spectacular executive home in the sought-after community of Half Moon Bay offers over 3,000 sq. ft. of meticulously finished living space where every detail has been thoughtfully curated for the modern professional family. From the moment you pull into the double-car garage and step onto this quiet, family-friendly street just steps from the scenic Jock River, you will know you have found something special. The main level is a masterclass in design, featuring a sun-drenched flex space perfect for a home office or guest wing, a formal dining room for holiday hosting, and an expansive open-concept great room. The gourmet kitchen is a chef's dream, anchored by premium quartz countertops, high-end stainless steel appliances, a custom wine rack, and a large pantry, all overlooking the cozy family room with its elegant gas fireplace. The second level serves as a true private sanctuary, boasting a massive primary retreat with a walk-in closet and a spa-inspired 5-piece ensuite featuring a deep soak tub and glass shower. Three additional generous bedrooms, a versatile upper-level loft perfect for a media room or homework station, and a convenient laundry room complete the upstairs. The living space extends into the professionally finished basement, which offers a versatile recreation room and a full fourth bathroom-perfect for a gym or teenager's retreat. Outside, the property transforms into a private staycation paradise; the professionally landscaped backyard is fully fenced and features custom stonework, a stunning gazebo, and a pergola. Located within walking distance to top-rated schools, parks, and all of Barrhaven's premier amenities, this is a rare opportunity to own a truly turnkey home. Stop dreaming and start living-this is the low-stress, high-luxury lifestyle you have been waiting for. (id:47351)
630 - 26 Gibbs Road W
Toronto, Ontario
Discover this stylish and well-cared-for 1-bedroom condo with parking located in the desirable Park Terraces at Valhalla Town Square. The unit offers a modern kitchen with a centre island that provides additional workspace and seating, along with a bright, open living area filled with natural light and a generously sized bedroom. Conveniently situated near Hwy 427, Hwy 401, QEW, Go Station, public transit, and shopping. The building features excellent amenities including security, fitness centre, sauna, library, games room, kids play area, dog wash, outdoor infinity pool, and a party roon with outdoor terrace. Ideal for investors, first-time buyers, or working professionals seeking comfort and convenience in a prime location. (id:47351)
232 Lyle Street N
Alnwick/haldimand, Ontario
Affordable detached family residence nestled in the heart of Grafton. Boasting four bedrooms, two baths, and a main-floor master with an ensuite, this home is brimming with possibilities. Priced in the low 400s and low taxes make this a great starter home or down-sizing option in the lovely hamlet of Grafton. The main floor showcases a spacious open kitchen and dining area, a connecting side entrance with an enclosed mudroom, and a four-piece bathroom. A generously sized, sunlit living room offers an ideal family gathering space and connects to the large main floor master, complete with a walk-in closet featuring laundry facilities and a three-piece bath. The upper level provides three additional bedrooms, each basking in abundant natural light. Outside, you'll discover a substantial yard with mature trees, a fire pit, ample parking, a deck off the mudroom, and a private secondary deck adjacent to the master suite. The main floor master was an addition to the original house, which is a great feature and includes a new roof (2023), flooring (2025), main floor laundry (2023), updated facia & soffit. This property offers the perfect blend of rural privacy & country living with all the conveniences of in-town living, with services such as natural gas & municipal water available for hook-up, while being only mins to all amenities, Lake Ontario & Hwy 401 access. Don't miss out on this perfect starter family home, whether you already reside or are moving to Northumberland County, it is an exceptional place to call home, featuring captivating rolling hills, access to lakes, and scenic forested trails ideal for hiking, ATV riding, snowmobiling, and cross-country skiing. (id:47351)
375 Silverbirch Boulevard
Hamilton, Ontario
Welcome to the Villages of Glancaster – everything you need on one floor! This beautiful and meticulously maintained bungalow is the perfect blend of comfort and convenience, with all your living needs on a single level. Upon entering, you’ll immediately notice the bright and airy atmosphere, enhanced by elegant vaulted ceilings, abundant natural light, and bright pot lights throughout the living room. The cozy gas fireplace adds a warm and inviting touch, making it ideal for relaxing or entertaining. The lovely and spacious kitchen boasts granite countertop sand a stylish backsplash. The dining area features sliding doors leading to the backyard, perfect for enjoying meals with a view. This home offers two generously sized bedrooms, including a primary suite with an ensuite, and both bathrooms are finished with granite vanity countertops. Additional conveniences include main-floor laundry, garage access from inside, and a basement with excellent storage. With numerous windows filling the home with natural light, this bungalow is bright, inviting, and ready to call home. Enjoy scenic walking paths for an active lifestyle and a vibrant Club House offering amenities like an indoor saltwater pool, gym, library, multiple tennis courts, billiard room, hair salon, and more! (id:47351)
1c - 6 Rosebank Drive
Toronto, Ontario
Located at Markham Road and Sheppard Ave. near Shops, schools, Library, Centennial College, U of T Scarborough Campus, TTC, Scarborough Town Centre, Hwy 401, worship centres and much more. Convenience is what this is. This 2-bedroom corner unit at "MARKHAM PLACE" offers excellent exposure from the North and the East. The Eastern exposure gives you the morning sun, the Northern exposure, the open skies and all you can imagine. Sit in the balcony and enjoy the radiant sunshine when available. There are two bedrooms and two full bathrooms. The prime bedroom has its own 4 piece Ensuite. The other bathroom, off the foyer, serves the second bedroom and visitors. The kitchen is well arranged with granite countertops, stove, refrigerator, dishwasher and brand new over the range Microwave Oven. The clothes Washer and Dryer are in the closet running off the foyer. You are encouraged to come and have a look, we are sure that you will not be disappointed. (id:47351)
2107 - 25 The Esplanade
Toronto, Ontario
Fantastic opportunity at the Iconic 25 The Esplanade. AAA, Centre Ice location in the heart of downtown Toronto. Steps to Union Station, TTC, Scotiabank Arena, Eatons Centre, the Financial district. This 800 sqft 1 bedroom + den offers a functional layout with no wasted space. Oversized master bedroom plus office/den/2nd bedroom, large living space & dining area fits a large table which is perfect for entertaining. Mature & well-managed building with upscale demographic and excellent amenities with 24/7 conciege. (id:47351)
61 - 2003 Falkirk Crescent
Ottawa, Ontario
This stunning, very well-maintained end unit offers three bedrooms and three fully updated bathrooms in a desirable Blackburn Hamlet location. The main floor features updated dark hardwood and a chic, polished white kitchen with deep cabinets extended to the ceiling and crown molding. Ceramic tile in the foyer and powder room adds a modern touch. The spacious master bedroom has a functional walk-in closet and a convenient two-piece ensuite. The large family room with its oversized windows overlooking the private backyard. The outdoor space itself offers tons of privacy, especially when the leaves are in. A generous shed provides additional storage. Enjoy the rare privilege of two adjacent parking spots right outside your door. Blackburn Hamlet is a vibrant, family-friendly community where neighbors come together. Walk to grocery stores, libraries, schools, parks, skating rinks, pools and specialty shops. Summer fun awaits at the Blackburn Fun Fair, and green thumbs can take advantage of community garden plots. Unpack and enjoy this low maintenance and easy living property. Privacy, style and family-friendly living - this is Blackburn at its best. (id:47351)
684 - 1 Greystone Walk Drive
Toronto, Ontario
Bright & Spacious 2+1 Bedroom, 2 Bathroom with Ensuite Laundry Master bedroom with attached washroom and walk-in closet & Solarium (can be use 3rd Bdrm) Condo For Sale. Bathed in natural sunlight, this extensively updated unit features a modern kitchen with stainless steel appliances. Enjoy all-inclusive living, with no added utility bills. Situated in one of the complex's most desirable buildings, you'll have access to exceptional amenities, including 24 hour security, state-of-the-art recreation facilities with indoor and outdoor pools, a fully - equipped gym, tennis court and a party room. Perfectly located just steps from shops, schools, and transit, Rental Guest Suites, Lots Of Visitor Parking, Etc. this condo offers both convenience and a vibrant lifestyle. (id:47351)
684 - 1 Greystone Walk Drive
Toronto, Ontario
Luxurious living spacious 2+1 Bedroom, 2 Bathroom with Ensuite Laundry Master bedroom with attached washroom and walk-in closet & Solarium (can be use 3rd Bdrm) Condo For rent. Bathed in natural sunlight, this extensively updated unit features a modern kitchen with stainless steel appliances. Enjoy all-inclusive living, with no added utility bills. Situated in one of the complex's most desirable buildings, you'll have access to exceptional amenities, including 24 hour security, state-of-the-art recreation facilities with indoor and outdoor pools, a fully-equipped gym, tennis court and a party room. Perfectly located just steps from shops, schools, and transit, Rental Guest Suites, Lots Of Visitor Parking, Etc. this condo offers both convenience and a vibrant lifestyle (id:47351)
150 St Margarets Road
Ancaster, Ontario
LOCATION! Luxury Living at Its Finest in Ancaster. This elegant custom-built residence by one of Ancaster’s premier builders sits on a prestigious, quiet dead-end street adjacent to the Hamilton Golf & Country Club. Offering over 4,100 sq. ft. of refined living space plus a beautifully finished lower level, this exceptional home showcases outstanding craftsmanship throughout, including 10-foot ceilings, oversized doors, custom millwork, crown moulding, and wide-plank blonde oak flooring. The chef’s kitchen is the heart of the home, featuring custom cabinetry, high-end stainless steel appliances, and a full servery connecting to a walk-in pantry, glass-enclosed wine room, and formal dining room - ideal for entertaining. The inviting family room impresses with a coffered ceiling, gas fireplace, and views of the private backyard and covered patio. The main floor also includes a den/office/library, mudroom with secondary entrance, and two elegant bathrooms. Expansive windows flood the home with natural light. Upstairs are four spacious bedrooms, each with private ensuite and walk-in closet. The primary suite is a true retreat, complete with a fireplace, sitting area, custom walk-in closet, and luxurious 4-piece ensuite with double sinks and a freestanding soaker tub. A convenient laundry room serves the upper level. The finished lower level offers over 2,000 sq. ft. with 9-foot ceilings, a large recreation area, home gym, 4-piece bathroom, ample storage, and walk-up access to the oversized heated double garage with rear yard access. Step outside to a private backyard oasis with mature trees, covered patio, outdoor kitchen space, and stone fireplace - perfect for year-round enjoyment. This remarkable home delivers unmatched quality, luxury, and location in one of Ancaster’s most desirable settings. (id:47351)
24 Macbean Crescent
Hamilton, Ontario
Welcome to 24 Macbean Crescent where elegance meets sophistication, a testament to the ultimate design in every detail. This meticulously maintained 2 Storey home with a gorgeous exterior facade and a double car garage will have you falling in love, not to mention the professionally installed stamped concrete front porch and steps (2021). Over 3000 sq ft of finished living space, 4 spacious bedrooms, 5 updated bathrooms, it truly offers all that you desire! As you enter the home through the upgraded front entrance door (2020), you will appreciate the bright and open foyer with lovely floor tiles (2019) and custom built in cabinets. Next is the luxurious living room, the shiny and bright pot lights that complement the coffered ceilings so seamlessly to the opulent brick veneer wall (2022) and custom built in cabinetry for those memorable family photos. Let's make our way to the exquisite kitchen (2019) with gorgeous cabinetry and cedar stone countertops to add that unique touch. With newer appliances, stylish fixtures, an oversized kitchen island and large sliding doors that lead to the backyard, what more could you ask for? Speaking of the backyard, check that oasis out. Some notable features are the canopy awning (2023) and the exposed aggregate concrete (2023). As we head upstairs you will appreciate that the carpets have been removed & replaced with newer flooring in all the bedrooms. There are 4 spacious bedrooms & 3 bathrooms. Two of the bedrooms have updated ensuites. The primary bedroom has a huge walk-in closet and a 5pc ensuite! All the bedrooms have CUSTOM closet organizers (2023) that were specifically designed for each closet. WOW! The finished basement (2019) provides a kitchenette, a 3-pc bathroom, family area for those get-togethers, and a spacious room that could be used as a gym or office, you decide! This beautiful home is within steps to the conservation area and parks. All other amenities are conveniently located near you. (id:47351)
