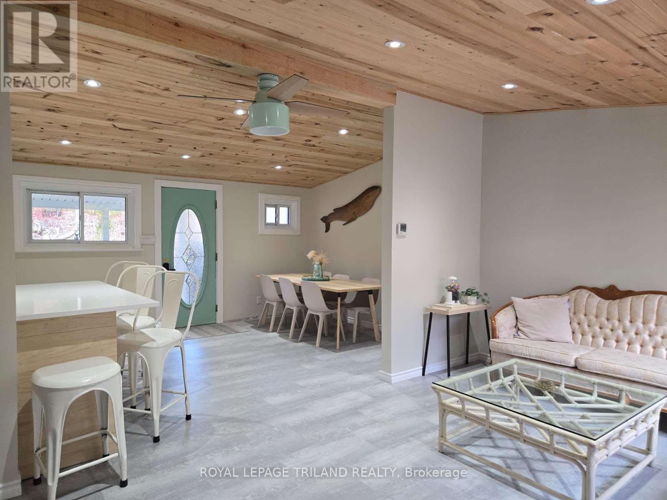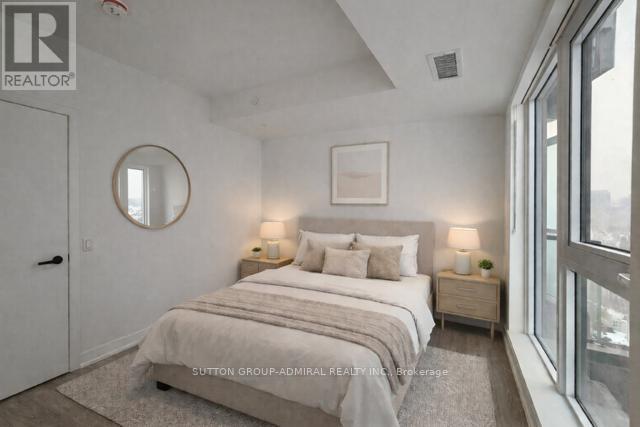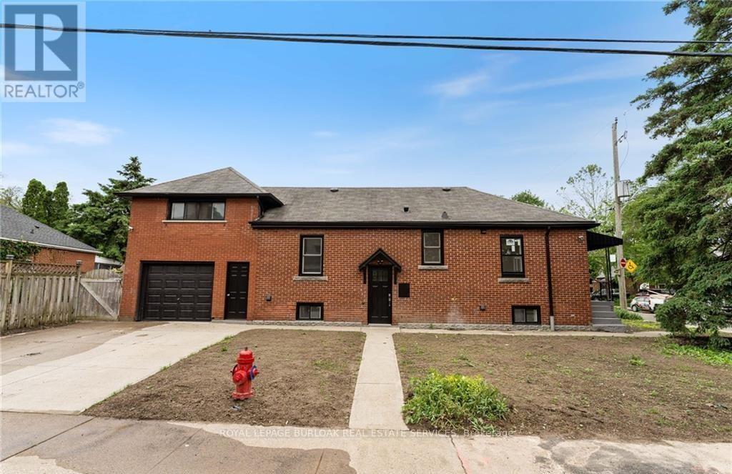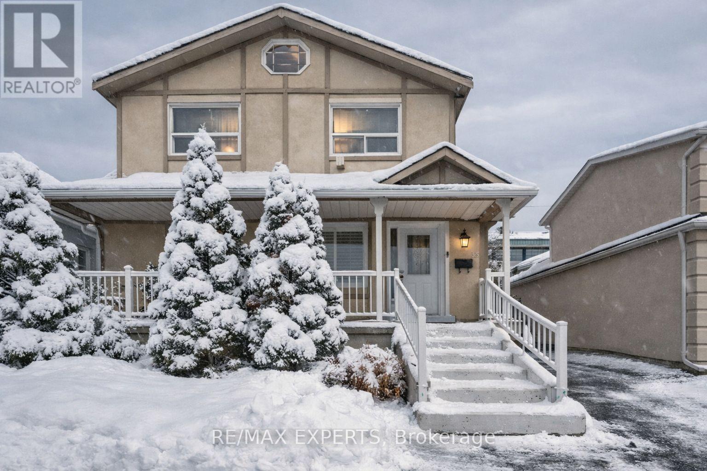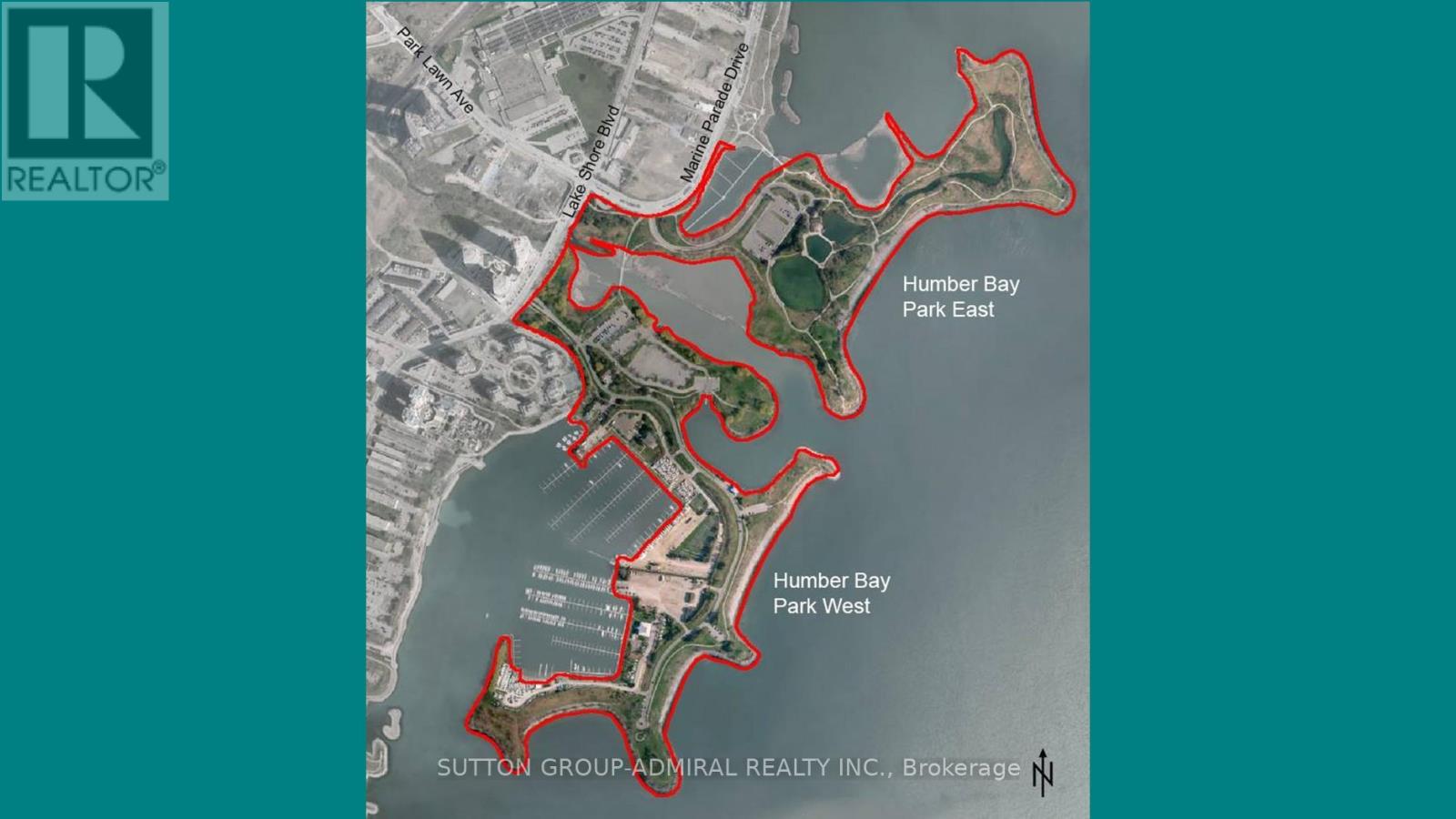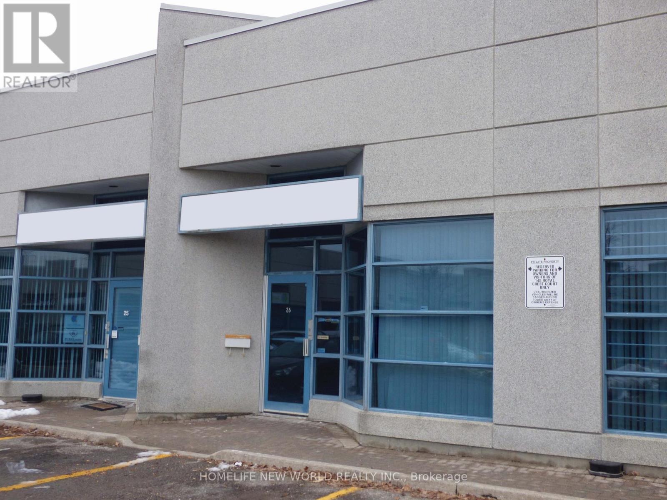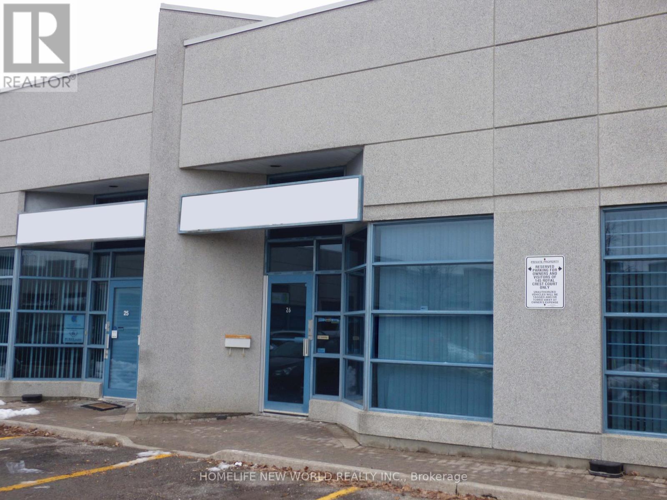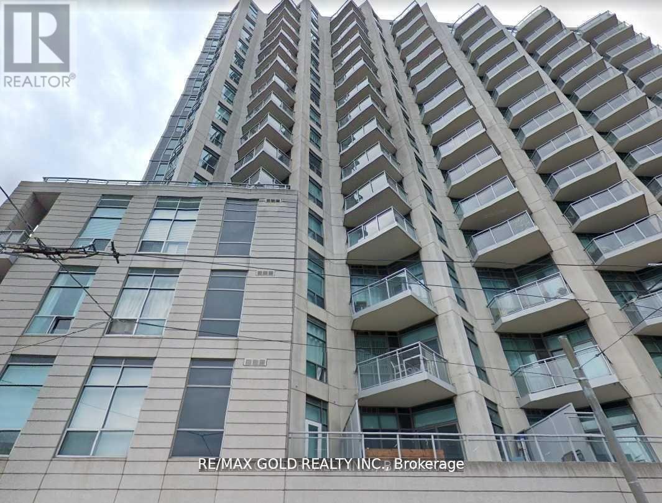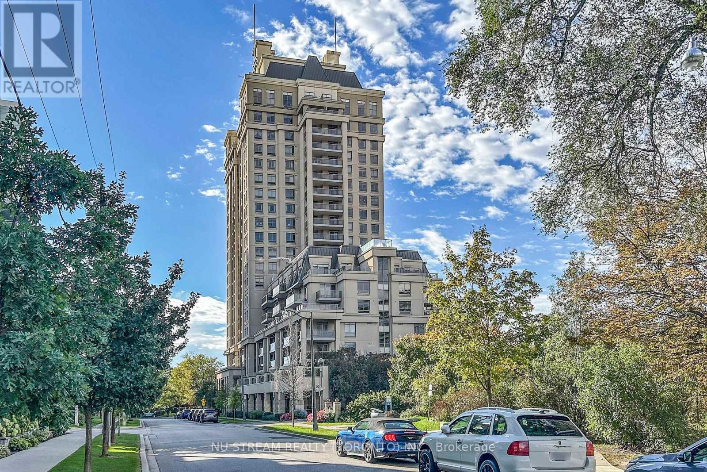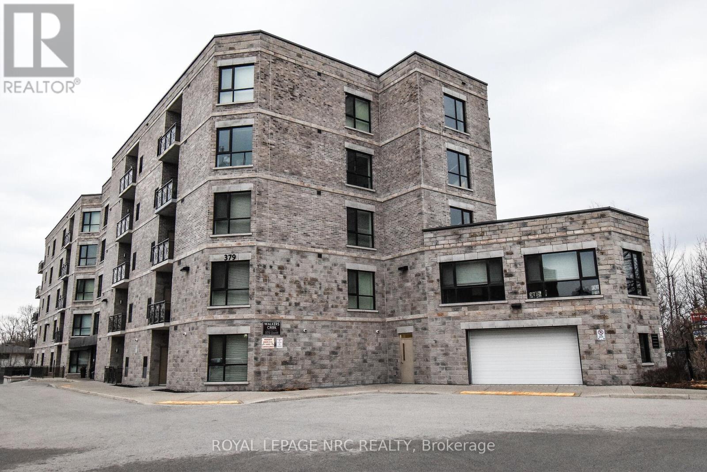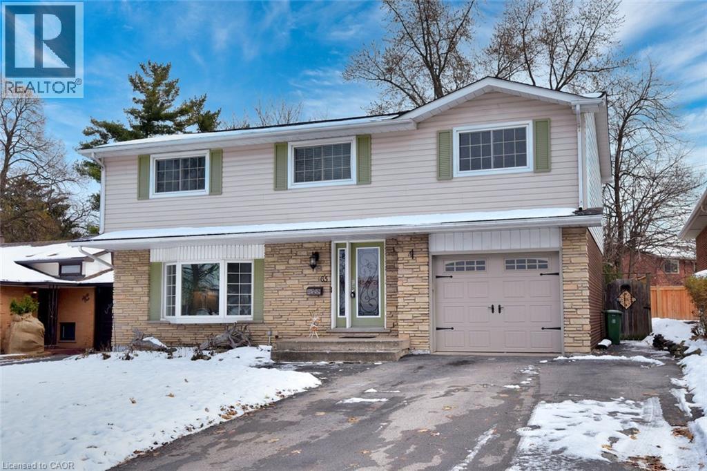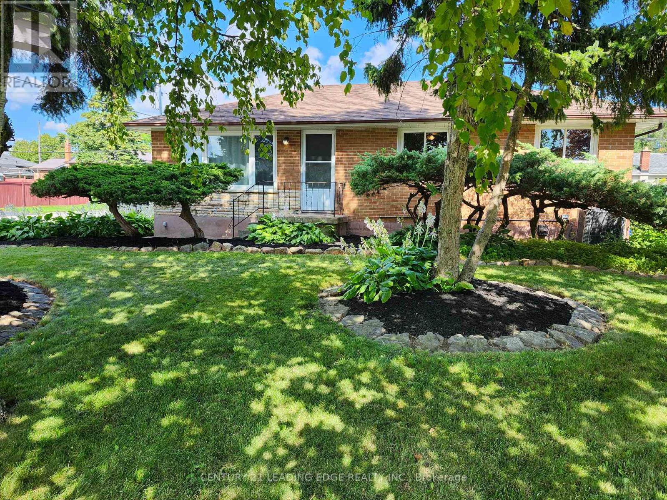478 George Street
Central Elgin, Ontario
Welcome to beautiful Port Stanley, this charming bungalow is located steps away to Erie Rest Beach. Fully Finished with main floor living makes it perfect for the busy working individual or retirees alike. Parking for multiple vehicles. Fully renovated top to bottom. 2 bedrooms with 1 full bathroom. Bonus sunroom at the back of the cottage which provides access to the deck. Water views from you own private deck are a perfect way to enjoy the morning coffee. (id:47351)
1107 - 1 Quarrington Lane
Toronto, Ontario
Stunning, spacious (almost 700 sqf) 1-bedroom suite with a large balcony at One Crosstown (1 Quarrington Lane), part of Aspen Ridge's master-planned Crosstown community. This corner, fully upgraded unit offers a functional open-concept layout with Northwest-facing exposure and large windows providing abundant natural light and open views toward the city skyline. Modern finishes throughout. Includes 1 locker. residents enjoy access to a 4,000 sq. ft. fitness center and world class amenities, a well connected location with convenient access to the Eglinton Crosstown LRT, TTC, major highways (DVP/401), parks, trails, and nearby shopping. Situated within a 60-acre master-planned community offering an excellent balance of urban living and green space (id:47351)
Upper - 47 Macdonald Avenue
Hamilton, Ontario
Stunning, Recently Renovated, 3 Bedroom, 1 Bath Main Floor Unit in Desirable Hamilton West Neighbourhood. This Bright and Modern Home Features an Open-Concept Living Area With Light Stained Flooring Throughout. The Gourmet Kitchen Boasts Elegant Marble Countertops, Stainless-Steel Appliances Including Range Hood Fan and a Subway-Tiled Backsplash. The Bathroom Has a Contemporary Design with Clean Black Fixtures and Beautiful Patterned Tile. Three Generous Sized Bedrooms Offer Space to Relax or Work. In-Suite Laundry and Ample Parking for 2 Cars Included! Conveniently Located Near Parks, Schools, Hwy and Popular Locke Street Shopping, This Home Won't Be Available For Long. (id:47351)
35 Ridge Road
Toronto, Ontario
Excellent investment or end-user opportunity. Currently configured as 3 self-contained units generating approx. $7,500/month in rental income, buy and start earning immediately. Can be easily converted back to a 4-bedroom, 3-bathroom single-familyhome. Located near schools, hospital, grocery stores, Hwy 401, Downsview Park, public transit, and just 8 minutes to Yorkdale Mall. Finished basement offers added flexibility and income potential. A rare opportunity offering immediate income and long-term flexibility, don't miss out. (id:47351)
2105 - 2200 Lake Shore Boulevard W
Toronto, Ontario
Presenting an exceptional residence with unobstructed sunset views, ideally situated in the scenic lakeside community of Humber Bay Shores. Expansive floor-to-ceiling windows provide abundant natural light throughout and offer picturesque views with 9'ft ceilings. The kitchen is equipped with a Caesarstone Quartz countertop and stainless steel appliances. The primary bedroom features a closet with drawers. Additional conveniences include a full-size stackable washer and dryer, fresh paint, and is move-in ready. This property further includes one parking space and one locker. Don't forget Concierge Services and 24/7 Security at your fingertips. Residents enjoy a comprehensive array of building amenities and have direct indoor access from the third floor including an indoor swimming pool and hot tub for easy year-round use, wet and dry sauna, gym, squash courts, games room, media room, party room, children's playroom, library, outdoor lounge, and BBQ area. The vibrant neighborhood provides easy access to acclaimed restaurants, waterfront walking and biking trails that extend to downtown Toronto, nearby parks, a seasonal farmers market, the Mimico Cruising Club Marina, Mimico GO Station, and the forthcoming Park Lawn GO Station. Transit options such as TTC, Gardiner Expressway, QEW, and Highway 427 are just steps away. (id:47351)
26 - 145 Royal Crest Court
Markham, Ontario
Prime Markham location! Renovated ground-floor industrial/office condo close to all amenities. Flexible layout with reception, offices, large open area, washroom, and kitchenette-ideal for many business, professional, and light industrial uses. Extras: Light fixtures, window coverings, and hot water tank. Water and parking included; tenant pays utilities. H.S.T. extra on gross lease. Commercial tenant application and credit check required. 5% annual rent escalation. (id:47351)
26 - 145 Royal Crest Court
Markham, Ontario
Prime Markham location! Renovated ground-floor industrial/office condo close to all amenities with low monthly maintenance. Flexible layout featuring a reception area, private offices, a large open workspace, a washroom, and a kitchenette. Ideal for a wide range of business, professional, and light industrial uses. (id:47351)
314 - 410 Queens Quay W
Toronto, Ontario
Luxurious Living At Waterfront Aqua Condo with Lake view From balcony and TTC At Your Doorstep !! The Great Layout Of This Suite Makes For Easy Living With The Open Concept Design Wt 1 Bedroom ,Ensuite Laundry, 10 Foot Ceilings, Hardwood Floors, And Stylish Kitchen. Central To: Harbourfront, Rogers Centre, CN Tower, Entertainment And Financial District. Amenities: Fab Roof Top Deck With Spectacular City And Lake Views And Bbq-s, Sauna, Steam, Whirlpool, Gym.. (id:47351)
611 - 18 Kenaston Gardens
Toronto, Ontario
The Luxurious Rockefeller Condo By Daniel's Sets In One Of The Most Prestigious Upscale Areas. Bright Specious Unit With Balcony. Open Concept, Very Functional Layout With Easterly Views, Unit Comes With One Parking & One Locker. Excellent Location, A Short Walk To The Prestigious Bayview Village Shopping Centre, YMCA, Metro, Canadian Tire, Bayview/Sheppard Subway Station Is Next Door, And Easy Access To Hwy 401. Close To Parks, Schools, Hospital, Restaurants & Grocery Stores. A Must See Condo Unit! (id:47351)
305 - 379 Scott Street
St. Catharines, Ontario
Welcome to Walker's Creek. Built in 2013 and nestled into a great north end area, this condo has it all. This 2 bedroom, 2 bathroom unit is just under 1200 sq ft and boasts countless upgrades from the custom Elmwood kitchen with quartz covered centre island to high end tile and flooring to the oversized glass shower in the ensuite bathroom. The open concept floor plan allows for spacious entertaining or just relaxing. The dining room overlooks the open air balcony with eastern views. The large primary bedroom includes a 3 piece ensuite with large tiled and glass shower and a grand walk in closet.The second bedroom makes a great den and includes a custom built in with a large screen TV. The large second bathroom allows for a conveniently located stackable washer/dryer situation. Walkers Creek Condos is conveniently located across from the Grantham Plaza where you will find a grocery store, bank, hardware store, Tim Horton's and more. Just a short walk next door brings you to the pharmacy and fast food. The building is very well kept and includes one under ground parking spot and a designated locker, great for any over flow. This secure building offers a common room with a full kitchen and capacity for at least 30 guests. Great for those big family parties. The study is complete with comfy couches and lots of books to enjoy. Electric bbqing is permitted however, there is a bbq and gazebo for owner use located on the property. Just minutes from the QEW, NOTL and the Welland Canal Recreation path. Move in ready and easy to show! Note that condo fees have been paid up to November 2026. (id:47351)
65 Rolston Drive
Hamilton, Ontario
Beautifully finished 5 bedroom 2 storey home in prime West Mountain location. Open concept main floor with updated kitchen, quartz counters, tumbled marble backsplash and stainless appliances. Kitchen features large centre island / breakfast bar with seating for 4, separate wine fridge, desk area and tons of quality cabinetry. From the kitchen, walk out to your backyard oasis with inground pool, exposed aggregate concrete pool surround, lounging decks both covered and uncovered & natural gas bbq. Backyard storage shed could be used as a cabana with attached covered deck area. Your front livingroom looks out onto Rolston community forest, Captain Cornelius Park, Westmount Highschool / Westwood & Westview Elementary schools & Westmount Rec Centre. Originally a 4 bedroom home, the upper floor has an addition over the garage which adds a large primary suite, with oversized closet and 3piece ensuite bath. All 4 other bedrooms are large, perfect for the growing family, with another 4pc main bath. In the lower level you have an awesome recreation room with gas fireplace and full wetbar with keg fridge - great spot to watch the game and catch up with friends. This home is a year-round entertainer's dream! Inside access from single car garage, large double wide drive with parking for 4 cars. Quick highway access by way of the LINC @ Garth. Close to Upper James retail corridor. (id:47351)
1441 Park Road S
Oshawa, Ontario
Newly Renovated Main Floor - 3 Bedroom Bungalow. Located in High Demand Lakeview Community. This home has been Beautifully Updated - Stunning new Kitchen - Lots of beautiful white Cabinets, Quality Finishes. Easy Care Vinyl Flooring throughout. Open Concept - Modern Finishes, Every Room Features beautiful Windows offering lots of sunshine. Private Entrance, Ensuite Laundry with front load Washer & Dryer. **NOTE: The wall in the middle of the large primary bedroom will be re-installed prior to closing date. This Is The Perfect Location For Your Next Family Home Within Steps To The Lake, Located Along Bus Route And Not Far From 401, Close To Schools, Shopping, Recreation Facilities and Lake Ontario With Miles Of Walking Trails. **Tenant Pays 70% of Utilities. **No grass to cut or snow to shovel - the Landlord will take care of that for you. (id:47351)
