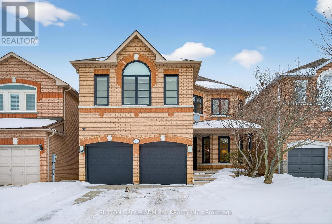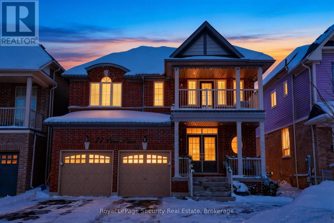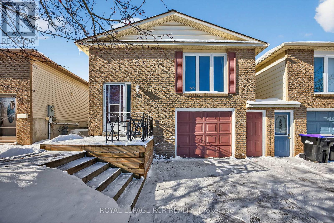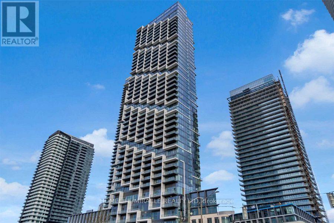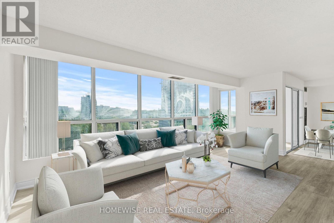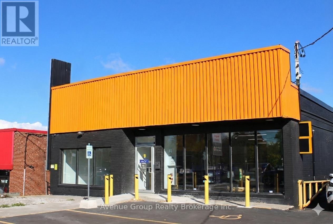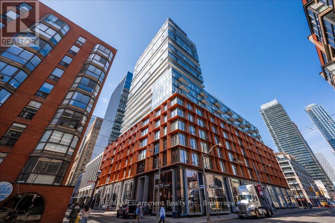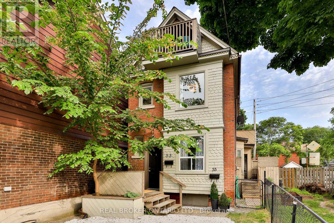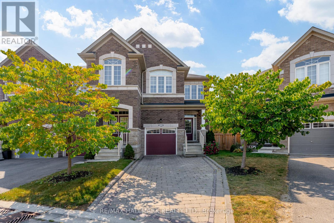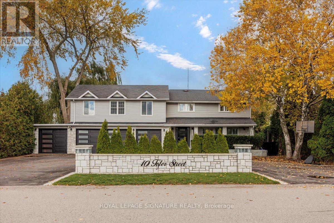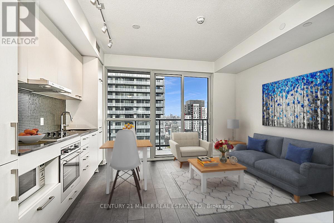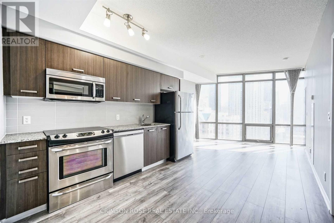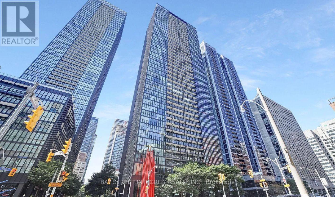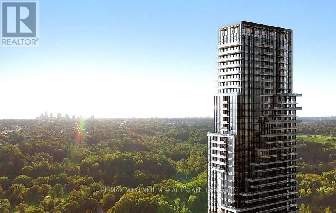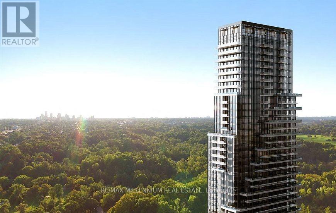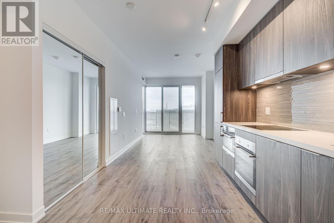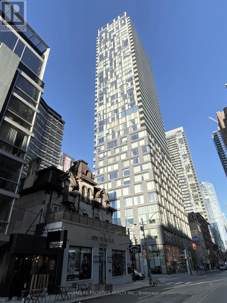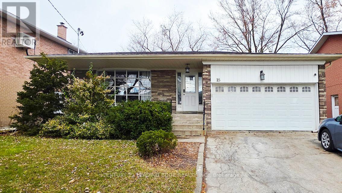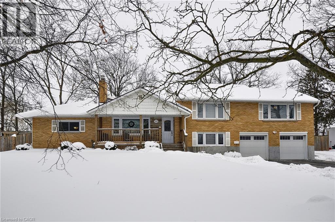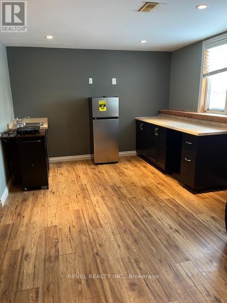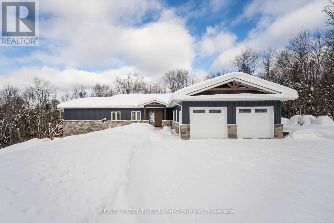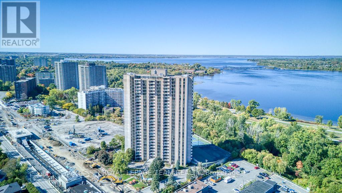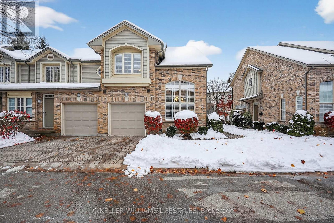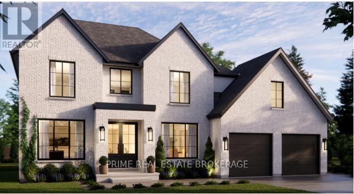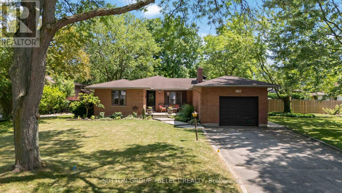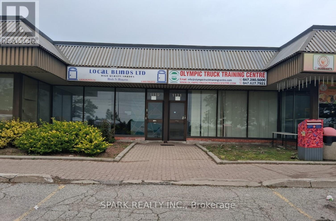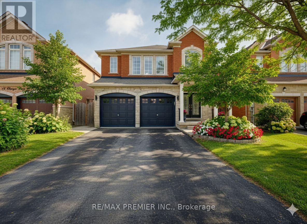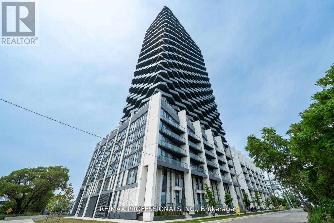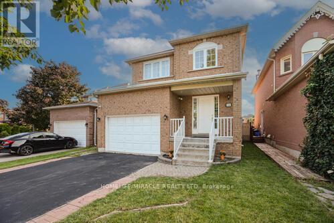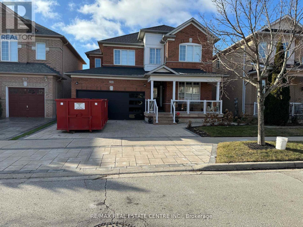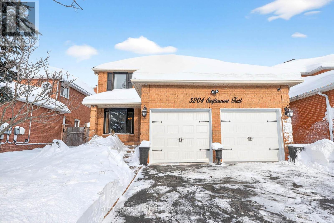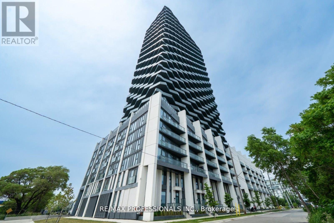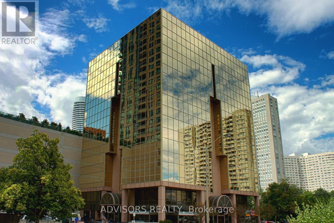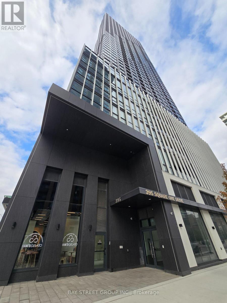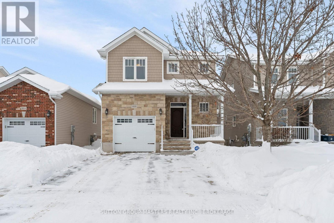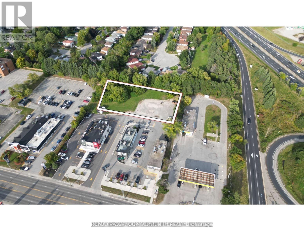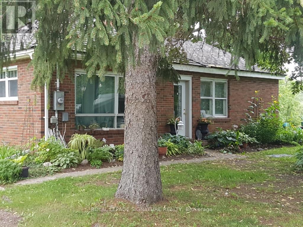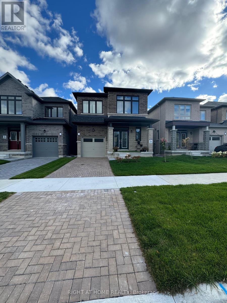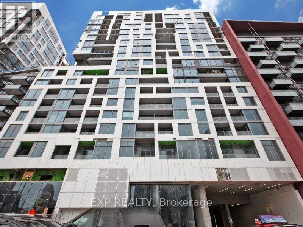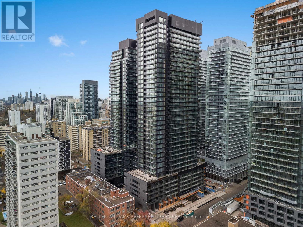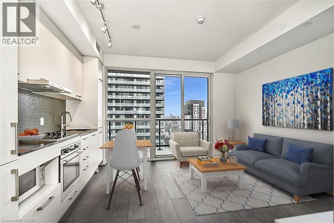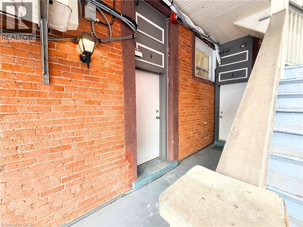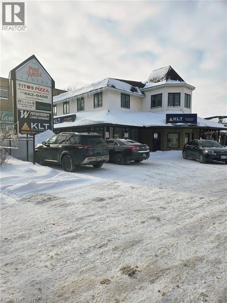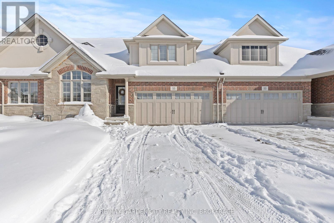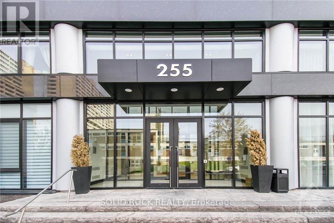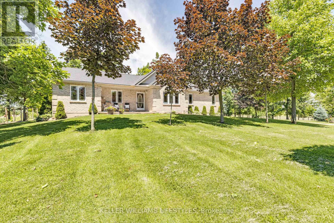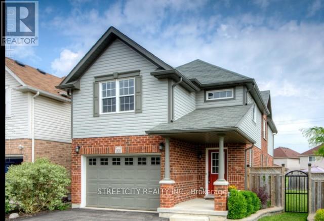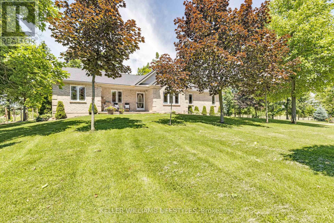11 Malka Gate
Vaughan, Ontario
This is the one you have been waiting for! Welcome to 11 Malka Gate in prime family friendly Beverley Glen & Wilshire neighbourhood. This 4 bedroom + 1, 5 bathroom home has been fully renovated top to bottom with no expense spared both inside or out! You'll find high-end designer finishes throughout, and a spacious open concept layout plus the new fully finished basement. The kitchen has been completely redesigned and features high end integrated appliances, a large custom centre island with built in breakfast area, huge pantry storage, and curated modern finishes. The combo living room & dining room have current wallpaper long details and sophisticated crown mouldings. New wide plank hardwood flooring throughout, designer tiles and custom iron railings. Upstairs are four very generous sized bedrooms, with each of them having access to a newly designer renovated ensuite. The primary suite features dual walk-in closets, a custom builtin wall unit and a hotel inspired spa-like ensuite with freestanding tub, double sinks, custom vanity, built in storage, and glass walk-in shower. The basement has been recently completed and features a spacious yoga/gym area with custom glass wall, bedroom, newly renovated bathroom, and large rec room. The backyard has been meticulously landscaped with a concrete lifetime patio and new fencing. Other notable features include new lifetime concrete driveway, new garage doors, new custom front door, newer windows, newer roof, newer furnace & A/C and a main floor laundry room. This home must be seen! (id:47351)
77 Pierce Place
New Tecumseth, Ontario
Tucked away on a quiet court in Tottenham, this beautifully renovated two-storey home offers 4spacious bedrooms and a walk-out basement with excellent potential for rental income. The private, fully fenced backyard backs onto open meadows, creating a peaceful and scenic setting. The home features all new appliances, smooth ceilings, upgraded lighting with pot lights, a gas fireplace, and elegant hardwood and ceramic tile flooring. The open-concept kitchen is designed for both style and function, complete with a center island, waterfall-edge quartz countertops, matching quartz backsplash, and a walk-out to the balcony-perfect for entertaining. All bathrooms have been upgraded with new quartz vanities. Additional highlights include new garage door openers, central vacuum, freshly painted and a well-thought-out layout ideal for families or investors alike. Conveniently located just steps to Pierce Park and close to all local amenities. (id:47351)
30 Longview Drive
Bradford West Gwillimbury, Ontario
Well-maintained link home with modern updates throughout. The kitchen features newer grey cabinetry, subway tile backsplash, stainless steel appliances, and a large centre island with breakfast bar seating. Bright open concept main floor with Pot lights and neutral updated flooring continue throughout the home. Lower level has entrance from the attached garage, 3pc Bath, bedroom and kitchen. private driveway and yard with a raised deck and walk-out from bedroom. Located close to Rec centre, Library, amenities, and schools. A solid option for buyers seeking a turnkey property with updated finishes and efficient use of space. (id:47351)
2001 - 1000 Portage Parkway
Vaughan, Ontario
Brand New 1 Bedroom Unit At Transit City Phase 4 At Heart Of City Vaughan-Vmc. Functional Layout Design Combine W/Dining & Living W/Lots Of Spacing. Model Design Kitchen W/Luxury B/I Appliances. Large Balcony W/Beautiful View Of Vaughan. Excellent Location Close To Anywhere At Vmc, Viva, Subway, York University, Seneca College, Ikea, Restaurants, Cinema & Much More. Easy Access To Hwy 400/401/404/407 (id:47351)
906 - 3050 Ellesmere Road
Toronto, Ontario
ALL UTILITIES INCLUDED. 3 STORAGE LOCKERS, 1 UNDERGROUND PARKING SPACE CLOSE TO ELEVATOR. Discover comfort and convenience in this newly renovated, 1246 square foot 2-Bedroor + Den, 2-Bathroom condo perfectly situated across from the University of Toronto Scarborough campus and all other essential neighbourhood amenities. Whether you're a first-time buyer, downsizer, or savvy investor, this unit offers incredible value in a well-managed building. Step inside and enjoy a functional layout with generous room sizes and an open-concept living and dining area flooded with natural light. The primary bedroom features 2 closets and an ensuite bath for added privacy. Enjoy peaceful views, or take advantage of building amenities including a gym, indoor pool, tennis court, party room, and 24-hour security. Bonus: All-inclusive maintenance fees cover your heat, hydro, water! With TTC at your door, minutes to Centennial College, grocery stores, parks, and highway access, this location truly has it all. 3050 Ellesmere Rd is the space you need, the location you want, and the lifestyle you deserve. (id:47351)
1153 Kennedy Road
Toronto, Ontario
Standalone retail building available for sublease at 1153 Kennedy Road. Prime street exposure along a high-traffic retail corridor with excellent visibility and prominent signage opportunity. Well-configured space suitable for a variety of retail and service uses (subject to landlord approval). Easy customer access with proximity to public transit and major arterial routes. Current Term expires 2030 with an option to extend. (id:47351)
802 - 60 Colborne Street
Toronto, Ontario
Welcome to Sixty Colborne, one of the most prestigious addresses in the St. Lawrence Market area. This highly desirable split-plan 2-bedroom, 2-bath residence, purchased directly from the builder, showcases thoughtful design and over 1,300 sq. ft. of interior space. Perched on the north-east corner, the suite offers unobstructed views of St. James Cathedral and King Street Eaststunning by day and magical by night. The open-concept living and dining areas provide versatile options, including space for a home office or sitting area. The primary bedroom features a walk-in closet and ensuite, while the second bedroom includes a large closet with an adjacent full bath. Finishes include floor-to-ceiling windows with custom electronic blinds, wide-plank natural hardwood floors, and a custom chefs kitchen. One parking space and a locker are included. Situated in the heart of downtown, youre just a 10-minute walk to the Financial District, Union Station, King Subway, St. Lawrence Market, and landmarks like the Flatiron Building and Berczy Park. A rare opportunity to own a luxurious and spacious suite in one of Torontos most sought-after boutique residences. (id:47351)
55 Dagmar Avenue
Toronto, Ontario
This Bright And Beautiful 1+1 Oozes Character And Charm. Relax In The Spacious Living Room With A Fireplace And Balcony To Enjoy The Sunsets After Cooking In The Massive Kitchen Or Take A Quick Stroll To Countless Restaurants, Cafes, Parks And Shops! The Oversized Primary Bedroom And Den Is Perfect For A Studio, Nursery Or Office With A Private Balcony To Stretch Your Legs! (id:47351)
9 Keenlyside Lane
Ajax, Ontario
Situated In A Tranquil And Family-Friendly Community, This Stunning Home Offers Not Only Exceptional Interior Features But Also A Prime Location. Top-Rated Schools, Shopping Centres, And Various Amenities Are Just A Stone's Throw Away, Making Daily Life Convenient. As You Step Outside, You'll Appreciate The Serene Surroundings That Come With This Property. The Backyard Is A Nature Lover's Paradise As It Backs Onto A Lush Ravine. Back Inside The Home, You'll Enjoy High-End Finishes That Elevate The Entire Home. But This Is Not Just A House; It's An Entertainer's Dream. The Kitchen Is A Chef's Delight, And The Cozy Living Spaces Provide An Inviting Atmosphere For Gatherings. When You Want To Take The Party Outside, The Deck Offers An Ideal Spot For Dining And Entertaining Guests. Let's Not Forget The Versatile Finished Basement With Walk-Out Access To The Yard, Providing Endless Possibilities For Recreation, A Home Gym, Or A Home Office. This Townhouse Is A Haven Of Luxury And Comfort. ** All applicants must provide a current Equifax credit report, one month of proof of income, an employment letter, photo ID, and a completed rental application. The home is fully equipped with a fridge, stove, dishwasher, washer, and dryer ** (id:47351)
10 Tyler Street
Clarington, Ontario
Welcome to Mitchell Corners in the heart of Clarington - where modern luxury meets timeless country charm. This beautifully renovated 5+1 bedroom, 4-bathroom home is tucked away on a quiet side street, offering the perfect blend of sophistication,functionality, and serene living. From the moment you arrive, the oversized wrap-around driveway - with space for 12+ vehicles- and stamped concrete walkway and porch create a warm, inviting first impression. Step inside to discover a pristine, open-concept main floor that seamlessly connects the kitchen, dining, and living areas - ideal for everyday living and effortless entertaining. At the heart of the home is the brand-new (2025) chef's kitchen, a true showstopper featuring an oversized quartz island with seating for eight, matching quartz countertops and backsplash, soft-close cabinetry with glass display panels, a built-in beverage centre and microwave, and sleek pot lighting to accent every detail. The spacious dining and living areas are anchored by a custom-designed TV wall unit, while 24x24 luxury tiles flow throughout the main level, transitioning to new vinyl flooring in the fully finished basement - offering style and durability. Upstairs, a striking glass-panel staircase framed by a fluted accent wall and crowned with a grand chandelier adds a touch of refined elegance and warmth. All four bathrooms have been thoughtfully renovated with contemporary fixtures and quality finishes, and a fresh coat of paint throughout enhances the home's bright, airy ambiance. Enjoy peace of mind with a new furnace and AC (2022), upgraded lighting throughout the home,convenient upper-level laundry, and ample space ideal for large or multi-generational families. This move-in-ready home is a rare gem in Mitchell Corners - offering the best of both worlds: elevated, modern design in a peaceful, country setting just minutes from highways, amenities, and top-rated schools. (id:47351)
3609 - 87 Peter Street
Toronto, Ontario
Nestled in the heart of Toronto's Entertainment district, this trendy studio apartment is the perfect location to call home. Whether you feel like staying inside the comfort of your luxurious condo while you binge-watch an entire Netflix series or fancy a night on the town, you're going to love life at 87 Peter. Whether you are a sports fanatic, music lover or enjoy special events, you will appreciate the short walk to The Rogers Centre just south on Blue Jays Way! With endless events happening at the arena, you can be sure to always have something to do, from a Toronto Blue Jays Baseball game on a hot summer day, to rocking out at your favourite artists concert at night, there will never be a dull moment! (id:47351)
1609 - 832 Bay Street
Toronto, Ontario
Welcome to this bright and modern 1-bedroom condo located on a high floor in the prestigious Burano building. Enjoy breathtaking, unobstructed south-facing views from floor-to-ceiling windows that bathe the space in natural light. The open-concept design features soaring 9-foot ceilings, offering a spacious feel and an inviting atmosphere.Perfectly situated just steps from College Subway, you'll have quick access to everything the city has to offer. Whether it's the University of Toronto, TMU, world-class shopping, 24-hour grocery stores, restaurants, or the Financial District, all are within walking distance. Nearby hospitals add convenience for medical professionals or anyone seeking easy access to healthcare. Amenities:Rooftop Pool/Hot Tub, Lounge, Party Rooms, Visitor Parking And Much More. (id:47351)
1509 - 110 Charles Street E
Toronto, Ontario
Luxury Living At X Condominiums! Bright 1B1B Suite In A Quiet Neighborhood. Unobstructed Views From Oversized Balcony. Floor-To-Ceiling Windows. Modern Finishes Throughout. Upgraded Kitchen With Granite Countertops, Center Island With Breakfast Bar, And Stainless Steel Appliances. Resort-Style Amenities Include Outdoor Pool, Gym, Steam Room, Lounge/Dining Area, Library, Yoga & Pilates Studio, And 24-Hour Concierge. Prime Location Steps To Subway, Yorkville, Rabba, Longo's, Restaurants, U Of T, TMU (Ryerson), And More.Locker Included. Parking is Available for Rent in The Building. (id:47351)
2006 - 10 Inn On The Park Drive
Toronto, Ontario
Welcome To 10 Inn on the Park Drive. A Elegant Modern Iconic Tridel's Residence at ChateauAuberge, Showcasing Breathtaking, Panoramic Views of Sunny brook Park Through Floor-To-CeilingWindows In Every Room. This Spacious 1 Bedroom unit Thoughtfully Designed With An Open ConceptLayout Is Filled with Natural Light from 9-ft Floor-to-Ceiling Windows, combining elegance with functionality. Located just a minutes walk from the Eglinton & Leslie LRT station, commuting is effortless while you're surrounded by nature and greenery. The modern kitchen is a chefs dream, complete with high-end Miele appliances, and sleek cabinetry perfect for entertaining or everyday living. The Building amenities are truly top-tier, including State-of-the-art fitness studio, a Serene Indoor Pool and Spa with Sun Terrace, Stylish entertainment lounge, OutdoorBBQs, Guest Suite, and 24-Hour Concierge. (id:47351)
2006 - 10 Inn On The Park Drive
Toronto, Ontario
Welcome To 10 Inn on the Park Drive. A Elegant Modern Iconic Tridel's Residence at ChateauAuberge, Showcasing Breathtaking, Panoramic Views of Sunny brook Park Through Floor-To-CeilingWindows In Every Room. This Spacious 1 Bedroom unit Thoughtfully Designed With An Open ConceptLayout Is Filled with Natural Light from 9-ft Floor-to-Ceiling Windows, combining elegance with functionality. Located just a minutes walk from the Eglinton & Leslie LRT station, commuting is effortless while you're surrounded by nature and greenery. The modern kitchen is a chefs dream, complete with high-end Miele appliances, and sleek cabinetry perfect for entertaining or everyday living. The Building amenities are truly top-tier, including State-of-the-art fitness studio, a Serene Indoor Pool and Spa with Sun Terrace, Stylish entertainment lounge, OutdoorBBQs, Guest Suite, and 24-Hour Concierge. (id:47351)
1601 - 15 Queens Quay E
Toronto, Ontario
Welcome to Pier 27 Tower by the Lake - a sophisticated 2 bedroom and 2 bathroom residence featuring parking and beautiful semi-water views. This smartly designed split-bedroom layout makes the most of every square foot, with no wasted space. Floor-to-ceiling windows fill the home with natural light throughout the day, creating a bright and airy atmosphere. The modern kitchen is a chef's dream, complete with premium, fully integrated European appliances, under-cabinet lighting, and soft-closing cabinetry. Two sleek contemporary bathrooms offer refined comfort - one with a frameless tempered glass shower, and the other with a deep soaker tub. Enjoy your morning coffee or unwind with afternoon tea on the spacious balcony. Additional highlights include 9-foot ceilings throughout and a full-size, stacked washer and dryer. Residents enjoy upscale living with a state-of-the-art lobby and luxury amenities, including a 24-hour concierge, outdoor pool, fully equipped gym, party and media rooms, and a library. All this in a prime waterfront location - with bike lanes at your doorstep and just a short walk to Union Station, St. Lawrence Market, Rogers Centre, Scotiabank Arena, and the Financial District. (id:47351)
1706 - 101 Peter Street
Toronto, Ontario
Stylish Living @Entertainment District - 2 Bedroom with 1 Private Parking. Excellent Floorplan. Unobstructed South East View. 9' Floor to Ceiling Window. Gorgeous Finishes. Flat Smooth Ceiling, Engineered Wood Flooring. European Cabinetry. Composite Quarts Counter Top with Integrated Appliances. Resort-Like Amenities. 24 Hour Concierge. Walk to Financial District, OCAD, U of T, your Favorite Cafes, Restaurants, Trendy Shops or hop on the Subway Walk Score: 98!! Transit Score : 100!! (id:47351)
Basement B - 16 Wyvern Road
Toronto, Ontario
Welcome to this beautiful NEWLY RENOVATED 3-bedroom basement apartment located in a prestigious yet quiet and family friendly neighbourhood of Bayview Woods-Steeles. Steps to TTC and close to great schools, community centre, shopping, restaurants, parks and nature scenery of Don River Trails. This spacious unit features high quality finishes kitchen and bathroom, new flooring throughout and brand-new appliances. Laundry is shared with the other basement unit. Rent includes one parking spot. Tenant is responsible for 35% utilities. (id:47351)
230 Kitchener Road
Cambridge, Ontario
Welcome to 230 Kitchener Rd, a spacious 3+2 bedroom, 2-bathroom side split offering over 2500 sqft on a rare half-acre plus city lot. This unique property is an entrepreneur's dream, boasting parking for up to 10 vehicles, a 20x20 detached workshop with full hydro, and a double-car garage featuring a fully functional service pit – perfect for an RV or home-based business. Inside, enjoy maple hardwood and ceramics throughout the main levels, an all-wood custom kitchen, separate dining room, and a cozy gas fireplace. A finished man cave with heat and roughed-in plumbing extends from the garage, leading to the backyard. The property also features one of Waterloo Region's largest black walnut trees, a large wrap-around deck, and updated 200 amp service. The full unfinished basement with a French drain and roughed-in bath provides ample storage and future potential. Don't miss your chance to view this well-kept, move-in-ready family home. Call today and book your private showing to see this one of a kind property and all it has to offer! (id:47351)
Lower Level - 62 Cook Street
Kawartha Lakes, Ontario
This lower-level apartment features a bright kitchen with a refrigerator, double-burner hotplate, and ample storage. It has a roomy living area, two generous bedrooms, and a four-piece bathroom. Situated in a desirable part of Lindsay, it's just minutes from downtown and various amenities. The monthly rent covers one parking spot, heat, hydro, water, and internet. AA++ Tenants, Credit Score, References. Letter of Employment, First & Last. 1 Year Lease. (id:47351)
1070 Four Mile Lake Road
North Bay, Ontario
Welcome to this stunning waterfront home on Four Mile Lake, set on an exceptionally private 8.5-acre lot. Built in 2022, this modern residence offers a rare combination of contemporary design, natural beauty, and peaceful seclusion.The main level features a bright open-concept layout with soaring 15-foot vaulted ceilings and expansive windows that capture tranquil lake views. The kitchen is finished with quartz countertops and flows seamlessly into the living and dining areas, making it ideal for both everyday living and entertaining. The home offers two bedrooms, including a spacious primary suite complete with a beautiful five-piece ensuite.The lower level includes a walk-out basement that is currently unfinished, providing excellent potential for a third bedroom, additional living space, and a future bathroom with rough-ins already in place.Outdoor living is a standout feature. The large deck is private, sun-filled throughout the day, and perfectly suited for entertaining or relaxing, with ample space for lounging, dining, BBQing, or even an outdoor kitchen. Down by the water, enjoy a composite dock with a generous landing area-ideal for sitting back with a coffee or evening drink while taking in the views. Power to the dock shed allows for added convenience, including a mini fridge or music. The shallow, sandy shoreline leads into the clean, clear waters that Four Mile Lake is known for. A major bonus is the impressive 24' x 30' garage with an additional 6' of space, offering exceptional room for vehicles, recreational toys, tools, and storage.This is a truly special waterfront retreat offering privacy, modern comfort, and an exceptional lake lifestyle. (id:47351)
2201 - 1025 Richmond Road
Ottawa, Ontario
Spectacular 2 bedroom plus den end unit with magnificent views of the city and the Ottawa River in desirable Park Place. This freshly painted home features hardwood floors in the open concept living and dining rooms, a recently renovated kitchen, renovated bathrooms and new broadloom in all bedrooms. Insuite storage, underground parking and a storage locker. Building amenities include an indoor pool, sauna, fitness centre, party and games room, outdoor tennis and more! LRT across the street! Nearby services and amenities are abundant in this socially active community. 24 hour irrevocable required on all offers. See attachment for clauses to be included in all offers. Immediate possession. (id:47351)
30 - 519 Riverside Drive
London North, Ontario
Welcome to Unit 30 at 519 Riverside Drive, a beautifully maintained, two-story end-unit townhome in Oakridge, one of London's most desirable neighbourhoods. Situated within the exclusive Thames Crossing complex, known for it's close-knit community. This home offers an ideal combination of comfort, style, & convenience. Lovingly cared for by its original owners & thoughtfully updated, this spacious 3 bedroom and 4bathroom home provides a functional and elegant layout that is truly move-in ready. The main level is bright and inviting with natural light that fills the main living areas, with rich hardwood floors, California Shutters and a comfortable flow and feel, making this space ideal for both everyday living and entertaining. The kitchen was refreshed in 2023 with new counters & a modern backsplash, creating a fresh, timeless look that compliments the home's design. Walkout to a private west-facing backyard offering a peaceful outdoor retreat surrounded by greenery and a new deck(2025). Upstairs, the spacious second floor features three well-appointed bedrooms, including a serene primary suite. The ensuite bathroom underwent a complete renovation in 2025, showcasing contemporary finishes and thoughtful design for a spa-like experience. The finished lower level extends the home's living space with a spacious family room that was newly updated in 2025 with fresh paint, new carpet, fireplace, custom built-ins & a beautifully updated 4-piece bathroom. There is also a bonus room to complete this level, perfect for a guest area, home office, or gym. For added peace of mind, new A/C (2022) and furnace (2015). This home is situated on a quiet dead-end street, offering privacy and tranquility while just minutes from shopping, walking trails, the Thames River, Springbank Park, & easy access to downtown. Book your private showing today and experience the perfect balance of modern updates, natural surroundings, and easy city living in this exceptional Oakridge townhome. (id:47351)
625 Valleystream Walk
London North, Ontario
At Sunningdale Court, Crown Homes offers a unique partnership in creating a home perfectly tailored to you. Framed by the lush Medway Valley, this is your opportunity to build a truly custom residence in North London's most desirable new community.Our design process is built around your vision, not a template. We invite you to personalize every detail to match your lifestyle. Imagine:A gourmet kitchen that flows into a great room, designed for how you entertain. Soaring ceilings, custom millwork, and a fireplace you've always dreamed of. A serene, hotel-inspired primary suite with a spa ensuite and boutique walk-in closet. Flexible spaces for a light-filled home office, a private wellness room, or a multi-generational suite. A finished lower level perfect for a home cinema, games lounge, or creative studio.Your home will be nestled in a premier location with direct trail access to the valley, just minutes from Masonville's shops, Sunningdale Golf Club, top-ranked schools, and Western University.With a legacy of quality, energy-efficient construction, and premium finishes, your home is built for lasting beauty and performance.The best lots are now available. (id:47351)
770 Galloway Crescent
London South, Ontario
Welcome to 770 Galloway Crescent, an amazing 3+1 bedroom, 2 bathroom bungalow. Located on a mature, tree-lined crescent in one of London's most established and sought-after neighbourhoods, this updated residence offers a modernized main floor, featuring new flooring throughout, an updated kitchen, formal dining area, and a spacious family room addition with plenty of natural light. The upper level has three generously sized bedrooms and a refreshed full bath, while the partially finished lower level provides a versatile fourth bedroom or recreation space, complemented by a full bathroom. Numerous updates include upstairs flooring across the main floor, bathroom, doors, roof, furnace, central air conditioning, new back patio, and custom kitchen finishes. The property is wonderfully landscaped and has a fully fenced backyard that offers privacy with many mature trees. Conveniently located within walking distance to reputable schools, parks, shopping, and public transit. Schedule your private viewing today. (id:47351)
1121 Derry Road E
Mississauga, Ontario
Offering Unit 1121 with total square footage of 1788 sq ft. Rare opportunity to lease prime commercial space with direct exposure on Derry Rd in a high-traffic, high-visibility plaza. This versatile unit is ideal for a wide range of uses including retail, showroom, warehouse, restaurant or catering, grocery, real estate brokerage, or professional office space. Features include prominent street-facing frontage, truck-level shipping access for 53 ft. trailers and all units are separately metered with gas and hydro. A flexible layout suitable for retail, office, warehousing, distribution, and light manufacturing or assembly operations. Strategically located with convenient access to Highways 410, 407, and 401. Surrounded by established businesses in a busy commercial hub - a fantastic opportunity to grow your business. Net rent ranges from $28 to $32 per sq ft, depending on proposed use (e.g., $32/sq ft for retail, restaurant/food catering-related use; $28/sq ft for office, Showroom, warehousing, distribution and light assembly use). Additional TMI applies. (id:47351)
11 Charger Lane
Brampton, Ontario
Welcome to your dream home in Brampton's highly sought-after Fletcher's Meadow. This stunning four bedroom, two story home combines elegance and functionality, ideal for families seeking a vibrant community. As you step through the Grand foyer, you're greeted by high ceilings that set the tone for this spacious home. The main floor features a bright, open concept layout, seamlessly connecting the living room, dining room & family room. The family room boasts a cozy gas fireplace, perfect for those chilly evenings, while the dining room showcases exquisite hardwood floors, crown moulding and coffered ceilings, exuding sophistication. The chef's dream kitchen is a highlight, equipped with stainless steel appliances, double sink, breakfast bar, ceramic floors, and ample counter space for meal prep & entertaining. The large, family sized kitchen overlooks the family room, creating a welcoming atmosphere for gatherings. Three of the four bedrooms come with walk in closets while the fourth offers a double closet, providing generous storage solutions. The second floor also boasts a unique bedroom featuring a Juliet balcony with French doors, inviting fresh air and light. With four washrooms in total, morning routines will be a breeze for the whole family. The fully finished basement offers a spacious recreation room complete with a wet bar, perfect for entertaining or relaxing. This versatile space has the potential for an in-law suite, providing additional privacy and comfort. Step outside to a beautiful deck overlooking a fully fenced backyard, ideal for children and pets to play freely. The property also features magnificent solid wood and wrought iron open riser staircase, a separate entrance, and convenient interior access to the double car garage, enhancing functionality. Experience the charm of Fletcher's Meadow, located just 5 minutes to a major GO Station with Weekday/Weekend train service, & close to excellent schools, parks, shopping & major recreation centre. (id:47351)
305 - 36 Zorra Street
Toronto, Ontario
Brand New stunning condo. This sleek 1-bedroom + den unit in the heart of Etobicoke features an open-concept layout, upgraded flooring throughout, high end custom cabinets in the den and closets, eat in centre island spacious upgraded bathroom with a large peaceful balcony. The open concept eat-in kitchen features built-in appliances and functional design. Enjoy top-tier amenities: outdoor pool, fitness center with sauna, yoga studio, party room, demo kitchen, BBQ area, kids' club, art room, and 2 guest suites all designed for luxury living! Ideal for remote professionals, the co-working spaces offer a seamless mix of efficiency and relaxation. (id:47351)
36 Letty Avenue
Brampton, Ontario
This north-east facing detached property is located in one of Brampton's high-demand neighborhoods, offering strong long-term value and excellent investment potential. The well-designed main floor features separate living, dining, and family areas with a grand open-to-above foyer, enhancing tenant appeal. An upgraded kitchen with quartz countertops, modern backsplash, and stainless steel appliances, along with main-floor laundry, adds everyday functionality. The upper level includes a spacious primary bedroom with a walk-in closet and four-piece ensuite, plus two additional well-sized bedrooms-ideal for family or multi-tenant use. Upgraded flooring and pot lights throughout reduce future upgrade costs. The finished legal basement with a separate side entrance (for personal use) significantly enhances versatility and value, featuring an office area, built-in cabinetry, a second fireplace, and a three-piece bathroom. With abundant natural light, a large backyard, and a deck suitable for tenant enjoyment, this property is positioned for strong rental demand. Located close to schools, parks, shopping centers, grocery stores, public transit, and places of worship, the home benefits from consistent tenant interest and long-term appreciation potential. (id:47351)
Bsmt - 5644 Kellandy Run Road
Mississauga, Ontario
2 Bedroom Basement Apartment Detached Home In Prime Churchill Meadows Location. Quiet And Desirable Neighborhood. Open Concept Kitchen/Family Rm. Close To All Major Hwy Winston Churchill GO/Mi-way Transit Station, Ridgeway Plaza, Schools, Hospital, Go Station, Parks. Stephen Lewis School Zone (id:47351)
5204 Swiftcurrent Trail
Mississauga, Ontario
Experience unparalleled luxury in this exquisite home, nestled in a family-friendly cul-de-sac in central Mississauga, just moments away from exceptional amenities and top-rated schools. The stunning kitchen, a masterpiece inspired by high-end design magazines, is an entertainer's dream, featuring premium upgrades such as a Wolf stove top, Bosch oven, Miele espresso machine, Sub-Zero refrigerator, Zephyr wine fridge, and a Miele dishwasher, all complemented by quartz countertops and a custom backsplash. The property boasts a spacious driveway adorned with elegant exterior lighting, a convenient main floor laundry with a sink and garage access, and recent updates including new windows and roof in 2024, a front door replacement in 2023, and new garage doors in 2022. The entire home was freshly painted in 2022, and it features an owned tankless hot water heater. The primary bedroom serves as a luxurious retreat, complete with a generous walk-in closet and a lavish ensuite featuring heated floors, double sinks, and a stunning shower with a soaker tub. Brazilian Cumaru flooring graces the bedrooms, living, and dining areas, ensuring a carpet-free environment. The finished basement is a true entertainment haven, showcasing a wet bar, custom wine cellar, cigar storage room, cozy gas fireplace, indoor hot tub, and a Turkish bath. Your summer gatherings will be unforgettable in the backyard oasis, featuring an inground pool, outdoor refrigerator, grill, and ample storage. Significant enhancements to the pool were made in 2019, featuring a new liner, updated piping, and modern lighting. The pool pump was replaced in 2025, while the heater received an upgrade in 2023. Additionally, the fencing and interlock in the backyard were also renewed in 2019, elevating the overall aesthetic and functionality of the outdoor space. With so many remarkable upgrades at an incredible price, this home is ready for you to move in and indulge in a life of luxury. (id:47351)
305 - 36 Zorra Street
Toronto, Ontario
Brand New stunning condo. This sleek 1-bedroom + den unit in the heart of Etobicoke features an open-concept layout, upgraded flooring throughout, high end custom cabinets in the den and closets, eat in centre island spacious upgraded bathroom with a large peaceful balcony. The open concept eat-in kitchen features built-in appliances and functional design. Enjoy top-tier amenities: outdoor pool, fitness center with sauna, yoga studio, party room, demo kitchen, BBQ area, kids' club, art room, and 2 guest suites all designed for luxury living! Ideal for remote professionals, the co-working spaces offer a seamless mix of efficiency and relaxation. (id:47351)
300 - 3660 Hurontario Street
Mississauga, Ontario
This expansive 1,001 sq. ft. office boasts a welcoming reception area and three private rooms, including one with stunning street and outdoor views - ideal for a professional and inviting workspace. Situated in a meticulously maintained, professionally managed 10-storey building in the heart of Mississauga City Centre, it provides easy access to Square One Shopping Centre and major highways 403 and QEW. Additionally, being near the city center gives a substantial SEO boost when users search for terms like "x in Mississauga" on Google. Underground And Street Level Parking Available, and a café will soon be opening on the ground floor, adding convenience for staff and visitors. Ideal for a professional workspace, this prime location combines functionality, accessibility, and the vibrant energy of the city. (id:47351)
1604 - 395 Square One Drive
Mississauga, Ontario
Welcome To This Brand-New, Sun-Filled 2-Bedroom Plus Den, 2-Bathroom Corner Suite At The Prestigious Daniels Development In Mississauga City Centre. Featuring High-End Finishes, An Open-Concept Layout, And A Spacious Den Ideal As A Third Bedroom Or Home Office. Enjoy A Modern Kitchen With Quartz Countertops And Built-In Appliances, Plus A Large Balcony With Unobstructed City Views. Resort-Style Amenities Include Fitness Centre, Basketball Court, Rock Climbing Wall, Sauna, Pet Spa, And 24-Hour Concierge. Prime Location Steps To Square One, Transit, Shopping, Dining, And More. (id:47351)
1606 Crimson Crescent
Kingston, Ontario
Welcome to this Caraco-built two-storey home in Kingston's sought-after Woodhaven neighbourhood, offering modern finishes, a smart layout, and room to grow. The main level features new flooring and an open-concept kitchen, living, and dining area highlighted by a cathedral ceiling and a large island - perfect for everyday living and entertaining. Step out from the living area to your rear deck, extending your living space outdoors. The home offers approximately 1445sqft of finished living space, with a convenient powder room on the main floor. Upstairs, you will find three bedrooms, laundry, a 4-piece main bathroom, and a 3-piece ensuite and walk-in closet off the primary bedroom. The lower level is fully framed and ready for your finishing touches, complete with a rough-in for an additional bathroom, offering excellent potential for added living space. Additional highlights include an owned tankless water heater and a single garage with inside entry. Ideally located close to shopping, schools, parks, and quick access to the 401, this home is a fantastic opportunity to settle into one of Kingston's fastest-growing west-end communities. (id:47351)
313 Bayfield Street
Barrie, Ontario
Rare Opportunity for prime exposure on Barrie's Golden Mile! Commercial land to build, on this high traffic artery. 50,000+ daily traffic count. Only vacant land parcel available on Bayfield St. Development land for Office or Retail to be built, zoning permits many uses. Services at lot line. 1.14 ac., preliminary discussions with City to allow 12,915 sf., or submit plan according to user or developer requirement. Join KFC, Taco Bell and Starbucks on this high traffic count Retail corridor. Pylon signage exposure on frontage of property, access via mutual driveway. (id:47351)
16469 Concession Road
King, Ontario
Solid all-brick bungalow situated on a picturesque 5-acre lot on a quiet country road, backing onto protected conservation land for ultimate privacy and natural views. The home offers 3 bedrooms, a full four-piece bath, and an unfinished basement with a rough-in for an additional full bathroom. Serviced by an artisan well, septic system, natural gas, and hydro. Surrounded by million-dollar homes, this property presents an exceptional opportunity to renovate, expand, or build your custom dream home in a prestigious rural setting. Conveniently located just 20minutes from Woodbridge, combining peaceful country living with easy access to city amenities. (id:47351)
1143 Wilmington Avenue
Oshawa, Ontario
Welcome to 1143 Wilmington Ave, Oshawa - a beautifully updated detached home located in a quiet, family-friendly neighbourhood close to parks, schools, transit, and everyday amenities. This move-in-ready property features new finishes throughout, an upgraded kitchen with modern cabinetry, countertops, and new appliances, along with stylish flooring and fixtures that give the home a fresh, contemporary feel. A detached single-car garage provides secure parking and extra storage, while the mature surroundings offer the perfect balance of privacy and convenience. This is a fantastic opportunity to live in a turnkey home in a well-established area of Oshawa. (id:47351)
906 - 576 Front Street
Toronto, Ontario
No Shortage Of Light In This Bright, South Facing, Modern, Stunning 2 Bedroom Condo in Minto Westside! Live in One Of The Most Desirable Buildings In The City! This Beautiful Condo Features an Efficient South Facing Layout That Allows For Direct Sunlight All Day, It has a Proper 2 Bedroom Layout (both rooms have exterior windows), and Modern Finishes Throughout! The Building Features State Of The Art Amenities including an Eventful Rooftop Infinity Pool, Modern Gym, and has a FARMBOY Grocery Store Attached on the Main Floor. Location Wise Minto Westside is Steps From Trendy King West Nightlife, Stacked Market, The WELL, Shops, Restaurants, Transit And More! What Else Could You Ask For? Call This Marvellous Condo Home! Paid Parking with Monthly Rates Available in Underground Parking Lot. (id:47351)
623 - 117 Broadway Avenue
Toronto, Ontario
Welcome to Line 5 Condos the epitome of modern luxury in the heart of the vibrant Yonge & Eglinton corridor! This newly built, immaculate705 sq. ft. condo boasts 2 spacious bedrooms, a versatile den, and 2 full bathrooms, designed for urban living with comfort and style. Stepinside and be greeted by luxury laminate flooring, soaring 8'6" ceilings, and an open-concept layout filled with westerly city views. The custom-designed European-style kitchen features sleek stainless steel appliances, quartz countertops, and ample storage. The primary bedroomboasts a walk-in closet and a 4pc ensuite while the second bedroom, framed by elegant glass sliding doors, is perfect for guests, a homeoce, or additional living space. Residents enjoy access to an array of resort-style amenities including: an Indoor pool and hot tub, aboutique-style gym with yoga and exercise rooms with dedicated change rooms for both men and women, a luxurious steam room and cedarsauna, a truly convenient dog bathing station for your furry friends, and more. Located just steps away from Yonge & Eglinton, this condoplaces you at the centre of everything. With the TTC and the upcoming Crosstown LRT right at your doorstep, to fine dining and trendy cafesto premier shopping and entertainment, this area is one of Toronto's most sought-after neighbourhoods. Occupancy is for March 1, 2026. (id:47351)
87 Peter Street Unit# 3609
Toronto, Ontario
Nestled in the heart of Toronto's Entertainment district, this trendy studio apartment is the perfect location to call home. Whether you feel like staying inside the comfort of your luxurious condo while you binge-watch an entire Netflix series or fancy a night on the town, you're going to love life at 87 Peter. Whether you are a sports fanatic, music lover or enjoy special events, you will appreciate the short walk to The Rogers Centre just south on Blue Jays Way! With endless events happening at the arena, you can be sure to always have something to do, from a Toronto Blue Jays Baseball game on a hot summer day, to rocking out at your favourite artists concert at night, there will never be a dull moment! (id:47351)
117 Park Street S Unit# 4
Hamilton, Ontario
Bright 1 bedroom plus den apartment for lease at 117 Park St. S. in Hamilton. This well maintained second floor unit offers excellent natural light and a unique layout in a central walkable location. The standout feature is the exceptionally large primary bedroom. The unit also includes a separate den ideal for a home office or additional flexible space, along with a comfortable open concept kitchen and living area. Large windows throughout bring in plenty of natural light, creating a bright and inviting atmosphere. The kitchen is equipped with a stainless steel fridge stove and built in microwave, while private in suite laundry adds everyday convenience. Two ductless heating and cooling units provide year round comfort. Outside the unit is access to a covered exterior common area that offers a small usable outdoor space. Free street parking is available in the area. Located close to transit parks shops restaurants and downtown Hamilton amenities, this unit is a great option for tenants who value a spacious bedroom, natural light, and a central location. (id:47351)
148 Peel Street Unit# 10
New Hamburg, Ontario
Excellent medical or office space opportunity in a high visibility downtown New Hamburg strip mall offering ample parking and a good tenant mix. Main street location with easy HWY access. The unit is a second floor unit with 1200 SQ FT including a reception area, kitchen with lunchroom or boardroom potential, 4 unique office areas and a bathroom. Can be available in 60 days on a 1 year minimum term, 2 outdoor signage locations fronting onto the main street. Great chance to join a vibrant downtown core in a growing community. (id:47351)
55 Kline Crescent
Pelham, Ontario
Welcome Home to 55 KLINE Crescent Lower Unit...A luxurious 775sqft townhome in one of Fonthill's most desirable sweet spots, Lookout Point! This freshly updated, spacious 1 bedroom and 1 bath lower unit features a chic open concept layout, upgraded wide plank flooring, freshly painted and pot lights throughout. The gorgeous new kitchen, is well appointed, with a modern sleek design, complete with custom cabinetry , new appliances...the space functions seamlessly for daily meal prep or hosting sit down dinners in a large dining area. The large primary bedroom is spacious, the perfect retreat after a long day, and a generous walk-in-closet that solves all of your needs. Enjoy the custom spacious 3pc bathroom, complete with a walk-in shower & rainfall showerhead. Shared laundry is conveniently located on the main floor, just off the unit's entry foyer. Additionally, located within the unit, is a large 14'x22' unfinished area that can be used for additional storage, a workout room...you decide! The unit is priced at $1699 Inclusive; of Hydro/Gas/Water OR an OPTION for $1999 Inclusive; Furnished (as seen on the real property), as well, Internet/Hydro/Gas/Water. Minutes from grocery stores, restaurants, farm markets, hiking trails and championship golf courses & private country club. Accessible to 406 in minutes, this one-of-a-kind opportunity will not last long, book your appt to view today! (id:47351)
213 - 255 Bay Street
Ottawa, Ontario
Welcome to The Bowery - Experience sophisticated urban living in this bright and spacious 1-bedroom plus den condo, perfectly located just steps from the LRT station, Parliament Hill, shopping, fine dining, and public transit.This beautifully designed suite features elegant hardwood flooring, neutral tones, and oversized windows that fill the space with natural light. The open-concept layout offers a seamless flow from the modern kitchen - stainless steel appliances - to the inviting living and dining area. Enjoy your morning coffee or evening unwind on the generous private balcony. Every detail has been thoughtfully designed for comfort and convenience, with in-unit laundry, a storage locker, and heated underground parking included. Bike racks and visitor parking are a bonus in this underground area. The Bowery delivers an elevated lifestyle with world-class amenities located on the 18th floor, including a saltwater pool, sauna, fully equipped fitness centre, party room, and rooftop BBQ terrace - all with breathtaking views of Ottawa. Two elegant guest suites are also available for visiting friends and family. Just a short walk to major bus routes, restaurants, and shops, this property offers modern living at its finest in one of Ottawa's most desirable downtown locations.24-hour irrevocable on all offers. (id:47351)
32420 Silver Clay Line
Dutton/dunwich, Ontario
Discover the best of both worlds with this beautifully maintained brick bungalow, perfectly situated just 15 minutes from London. Nestled on 51.9 acres featuring approximately 42 acres of workable land and 10 acres of woods this property offers space, privacy, and endless possibilities. The main floor boasts 1,265 sq. ft. of inviting living space with 3+1 bedrooms and 3 full bathrooms. Enjoy peace of mind with municipal water service and a durable steel roof installed in 2017 as well as Fiber optics high speed internet available soon. The lower level, accessible through a separate entrance from the garage, is ideal for a granny suite, complete with its own laundry area. Step outside to private walking trails, a pesticide-free organic garden, and a tranquil pond. A 30' x 38' drive shed and a 12' x 12' greenhouse add practicality and versatility to this remarkable property. With its serene rural setting and quick access to city amenities, this home is perfect for those seeking space, privacy, and opportunity all within minutes of London. (id:47351)
200 Purple Sage Crescent
Kitchener, Ontario
This beautifully renovated 2,100 sq. ft. home features 4 spacious bedrooms and 2.5 bathrooms. It boasts modern updates, and includes newer flooring and baseboards throughout, among other enhancements. Situated in a desirable neighborhood, the property is conveniently located near a variety of amenities, schools, and parks. Schedule your private showing today to explore this exceptional home! (id:47351)
32420 Silver Clay Line
Dutton/dunwich, Ontario
Discover the best of both worlds with this beautifully maintained brick bungalow, perfectly situated just 15 minutes from London. Nestled on 51.9 acres featuring approximately 42 acres of workable land and 10 acres of woods this property offers space, privacy, and endless possibilities. The main floor boasts 1,265 sq. ft. of inviting living space with 3+1 bedrooms and 3 full bathrooms. Enjoy peace of mind with municipal water service and a durable steel roof installed in 2017as well as Fiber optics high speed internet available soon. The lower level, accessible through a separate entrance from the garage, is ideal for a granny suite, complete with its own laundry area. Step outside to private walking trails, a pesticide-free organic garden, and a tranquil pond. A 30' x 38' drive shed and a 12' x 12' greenhouse add practicality and versatility to this remarkable property. With its serene rural setting and quick access to city amenities, this home is perfect for those seeking space, privacy, and opportunity all within minutes of London. (id:47351)
