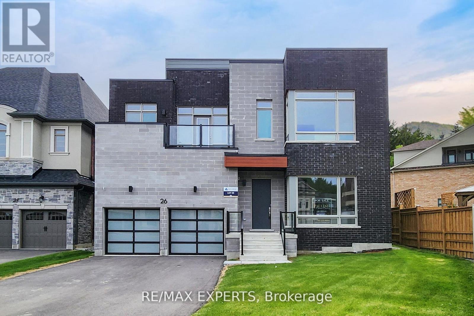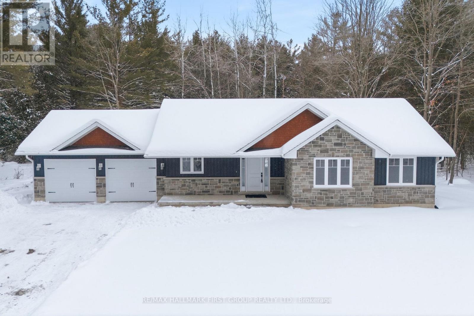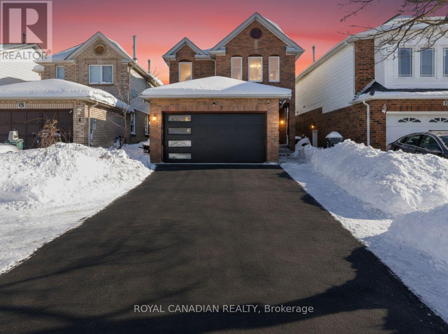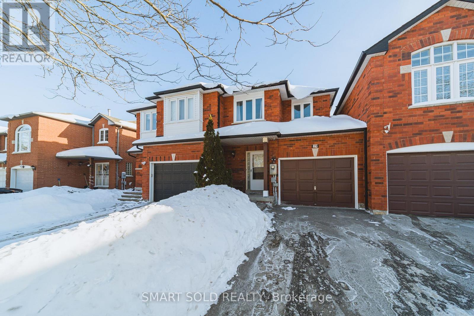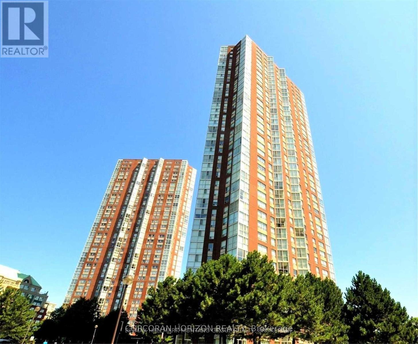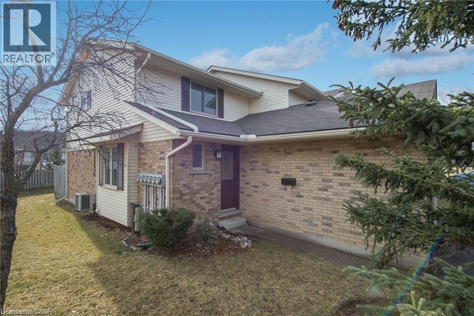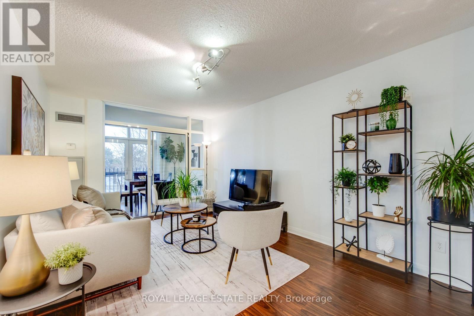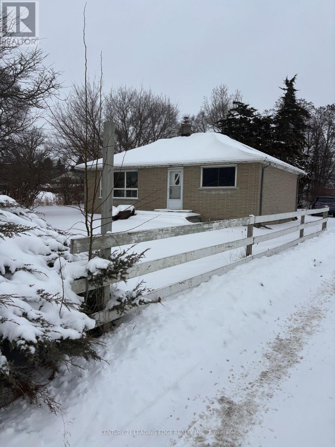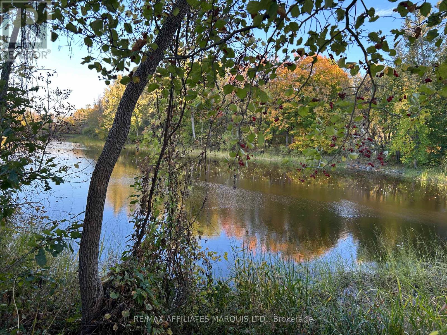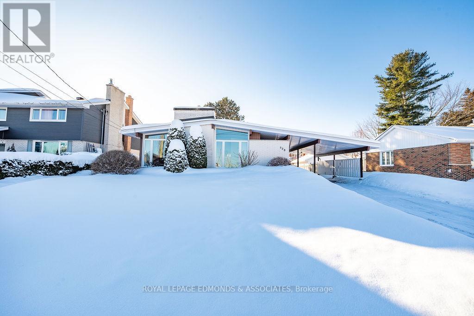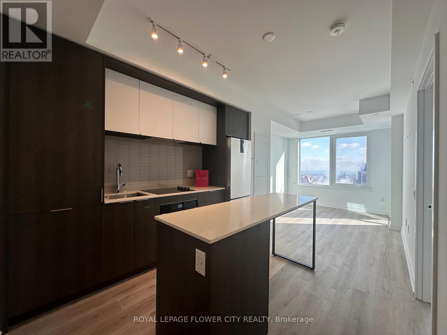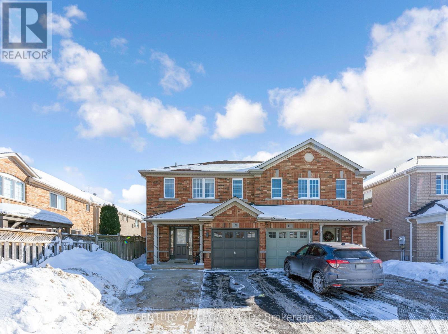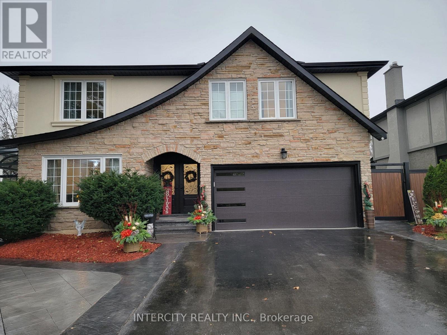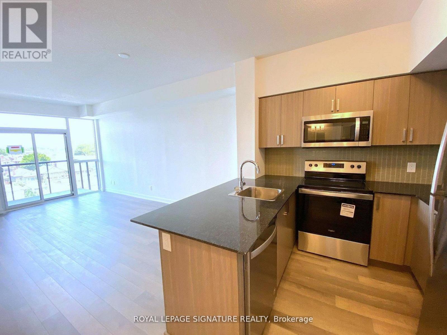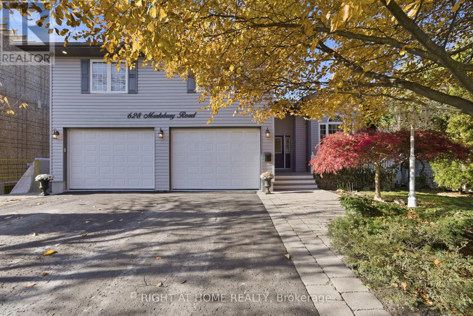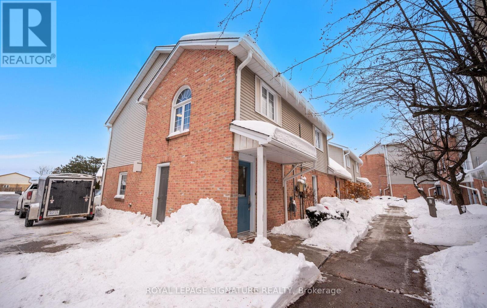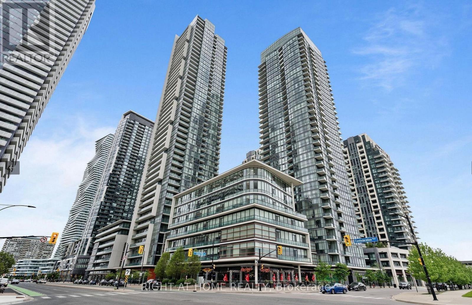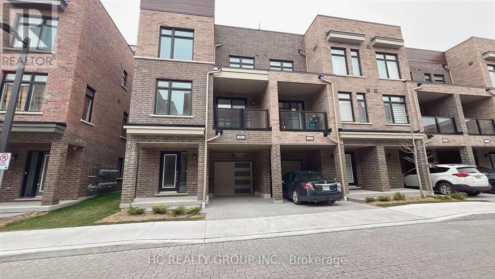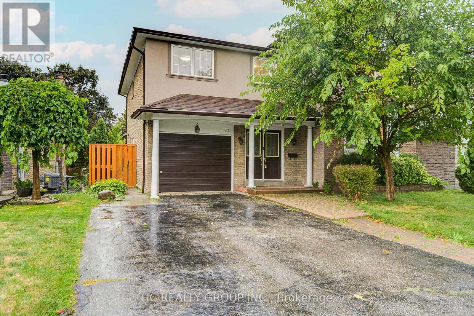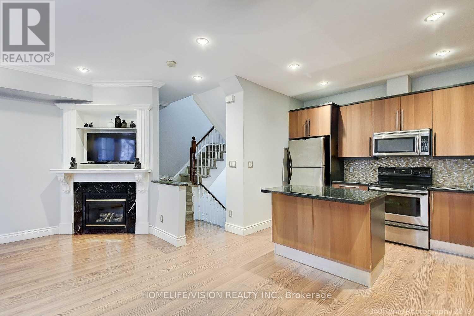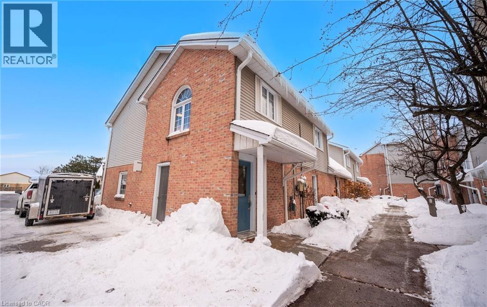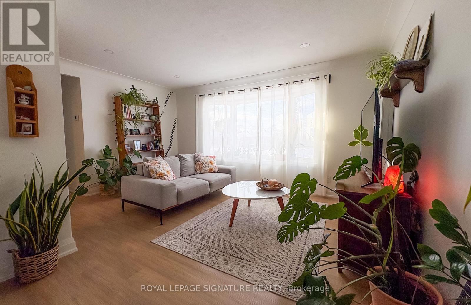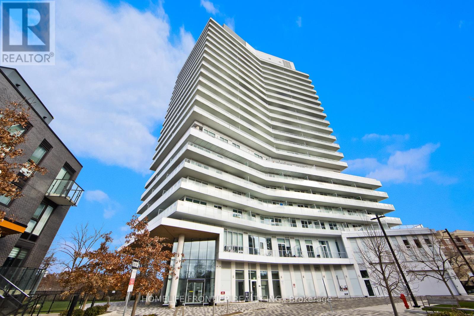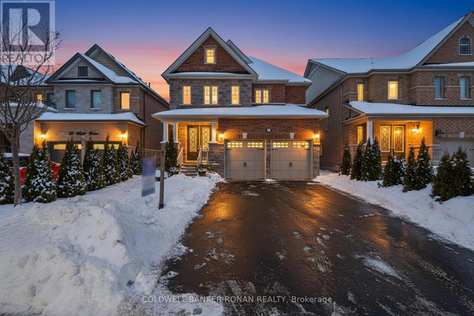26 Night Sky Court
Richmond Hill, Ontario
Welcome to this beautiful brand new 4+1bdrm Home with an Amazing 3rd level LOFT and Elevator! prime location in a quiet cul-de sac! Boasting over 4500sqft of modern Luxury! PROFESSIONALLY DESIGNED by Gordana Car-Direnzo designs! THIS Home has a ton of natural light & open concept spaces! Upper level laundry with main flr mud rm and office. Primary Bdrm has a Massive walk in closet, fireplace, sauna &5 pc ensuite PLUS RETREAT space /SEP RM which can be used as a nursery, secondary office, yoga/exercise rm.. Custom light fixtures thru, top of the line wolf/subzero appliances, home is loaded w upgrades.3rd level loft ideal for in law suite, nanny suite, or home office/gym W A SEP RM which CAN BE USED AS 5TH BED. This home is ideal for entertaining with an elegant formal dining room equipped w/wet bar wine fridge and more! Don't miss your chance to live on this premium lot tucked away in a court backing onto greenspace! Located in the prestigious Observatory community! Close to public transit , shops and some of the top rated schools in the GTA. Home comes with full Tarion new home warranty. Note home is virtually stage (id:47351)
35 Crookston Road
Centre Hastings, Ontario
Here's the country home you've been waiting for! Tucked among the trees on a beautiful 2-acre lot, this custom-built ranch bungalow is move-in ready with 3 immaculate bedrooms and 2 bathrooms. A welcoming covered front porch opens to a bright foyer and an open-concept main living area with cathedral ceilings and views of the private backyard. The spacious dining area has sliding doors leading to a large deck, perfect for entertaining. The gorgeous kitchen features a center island and large pantry. The main floor also includes a laundry/mudroom with direct access to the attached double garage. The primary suite offers a walk-in closet and a 3-piece ensuite with a tiled walk-in shower. Two additional generously sized bedrooms and a main 4-piece bath complete the level. The lower level offers endless possibilities-create a rec room, extra bedrooms, or even add a third bathroom with the existing rough-in. The level lot is lined with trees for ultimate privacy, and the location is just minutes from the villages of Madoc and Tweed for amenities. With gas heating, central air, and a standby automatic generator, this 2021-built home is a charming gem priced to sell quickly! (id:47351)
17 Trammell Lane
Brampton, Ontario
Absolutely stunning fully renovated home from top to bottom with a high-end luxurious finish throughout. Features brand new flooring, upgraded kitchen with quartz countertops, fresh paint, and new appliances. Spacious main level with separate living, family, and dining areas plus a stylish kitchen-perfect for everyday living and entertaining. Upper level offers four generously sized bedrooms, including a massive primary retreat, with hardwood floors throughout. LEGAL fully finished basement apartment with kitchen, living area, two bedrooms, and a full bathroom, ideal for extended family or rental income. Prime location close to top-rated schools, parks, shopping, public transit, and everyday conveniences. Minutes to Hwy 410 with easy access to Hwys 401 & 407. Move-in ready home offering space and style. (id:47351)
29 Breezeway Crescent
Richmond Hill, Ontario
Rare Opportunity, Top School Zone in Richmond Hill! Welcome To This Gorgeous Sunfiled 3 Bedroom, 3 Bathroom Townhome Located In Prime Rouge Woods Community Which Steps To Top Ranking Schools: Bayview S.S & Richmond Rose P.S And All The Amenities. This House Is Recently Renovated And It Offers Open Concept Living & Dining Rm, Reno kitchen with Ample of Cabinet space, Granite Countertop, Stainless Appliances, W/O To Deck & Fully Fenced Deep Yard. Gas Fireplace In Family Rm. Hardwood Throughout. Long Driveway can Fit 3 Cars, Minutes To Go Station & Hwy 404. Move in ready Condition. (id:47351)
502 - 7 Concorde Place
Toronto, Ontario
*** Showings Requires 24 hrs notice *** Tenant moving out end of Feb. Suite will be freshly painted. (id:47351)
375 Kingscourt Drive Unit# 19
Waterloo, Ontario
Corner unit townhouse available for rent. This beautifully renovated home offers a finished basement, a spacious primary bedroom, and a generously sized second bedroom. The well-appointed dining area is perfect for family dinners, while the corner-unit location provides added privacy and natural light. The property includes a garage for parking and extra storage, along with an additional second parking space with the driveway. Enjoy the outdoors with a back-yard space ideal for barbecues, and ample visitor parking for guests. Perfectly situated within a two-minute walk to Conestoga Mall, grocery stores, and directly beside a park. The LRT is also within walking distance, making this an excellent location for convenience and lifestyle. Cute, cozy, and move-in ready, this home is the perfect place to call home. Book your showing today. (id:47351)
213 - 7363 Kennedy Road
Markham, Ontario
Located In The Highly Desirable Milliken Mills Area this sweet condo has it all. Freshly painted, new stainless steel kitchen appliances and a fabulous den for either a home office or dining, complete with a door and Juliette balcony. This fabulous home is walking distance To The Pacific Mall and great shopping, Public Transportation is right outside your door and you are just 5 minutes to the 407 and DVP. This home has tasteful neutral decor throughout, is west facing for lots of light, great storage, many upgrades such as granite counters and a custom backsplash. Well run building with amazing amenities, guest suites, visitor parking, pool, gym, party room and games room. (id:47351)
5150 On-9
King, Ontario
Enjoy Peaceful Country Living Just Minutes Away From the GTA. This Updated Detached 2 Bedroom Plus Den Is Set On A 9 Acre Property In Desirable Schomberg/King Township, Offering Space, Privacy and Convenience. The Home Features An Updated Kitchen, Renovated Bathroom, New Flooring, New Appliances, Newly Installed Blinds And A Forced Air Furnace (Oil Free). The Functional Layout Includes 2 Spacious Bedrooms Plus A Den, Ideal For A Home Office or Guest Space. Perfect For Tenants Seeking Quiet Rural Living With Easy Access To Schomberg, King City, Aurora, and Major GTA Routes. Rental Includes Residential Dwelling and Garage Only. (id:47351)
Lot County Road 17 Road
South Glengarry, Ontario
Attention fun seekers and outdoor enthusiasts! Here is your chance to own a piece of waterfront property on the Raisin River for an extremely affordable price. This lot is not buildable and is for recreational use only. Install a dock, kick back and enjoy the peace and quiet of the Raisin River. This desirable lot is situated west of the village of Williamstown and is a perfect property to own if you or your family want to launch kayaks/canoes/paddle boards, go fishing, play ice hockey in the winter, and more! Properties like this rarely, if ever, come for sale - especially at this price point! Once again, this property is not buildable and any future use is to be determined by the buyer with the local municipal governing bodies. (id:47351)
528 Irving Street
Pembroke, Ontario
Welcome to 528 Irving Street! This beautifully maintained brick bungalow is ideally situated in a sought-after, family-friendly neighbourhood, just steps from schools, churches, the Pembroke Mall, Kinsman Pool, and many other everyday amenities. The main floor offers a bright, open-concept living and dining area with vaulted ceilings, highlighted by floor-to-ceiling windows and a cozy gas fireplace. The functional galley kitchen includes a charming breakfast nook, perfect for morning coffee. The spacious primary bedroom features a convenient 2-piece ensuite, complemented by two generously sized secondary bedrooms, a full bathroom, and an inviting foyer. The fully finished lower level adds excellent living space with a comfortable family room, large fourth bedroom, 3-piece bathroom, laundry room, home office, and ample storage throughout. Other features include a new metal roof (April 2023), updated windows and a fully fenced back yard with storage shed. Affordable utilities average approximately $150/month for hydro and $35/month for gas. A fantastic opportunity to own a move-in-ready home in a prime location! 48 Hours Irrevocable on all offers. (id:47351)
4000 - 395 Square One Drive
Mississauga, Ontario
Centrally located near SQ1 Mall, across the street form Food Basics, 2 mins to HWY 403, steps to go transit, bus terminal, and many retail shops. Building includes many amenities ie. workspaces, Gym, basketball court, rock climbing, party room, and entertaining areas' (id:47351)
129 Sugarhill Drive
Brampton, Ontario
First Time buyers- This is your Home- A Must See, an Absolute Show Stopper! A beautiful 3+1 bedroom fully upgraded, all brick semi in the one of best neighbourhoods of Brampton. This home features premium hardwood on main level with updated staircase, recently remodelled kitchen with Quartz counter, stainless steel appliances ,newly done roof(2023), AC(2021), dishwasher(2025) and modern fireplace. On 2nd flr, you have 3 Spacious Bedrooms-Master Bdrm W/ W/I Closet & 4Pc Ensuite. Finished Basement with sep entrance-potential for extra income; prev rented for $1100 (id:47351)
172 Bell Air Drive
Caledon, Ontario
Exceptional Detached Home on a 12,000 Sq Ft Lot in the Heart of Bolton. Welcome to this stunning 2-storey fully detached home situated on a rare flat lot backing onto a serene ravine. Completely rebuilt interior and custom-renovated just 4 years ago, this home offers luxury, space, and functionality minutes from all amenities. Featuring a resort-style backyard with an in-ground pool, jacuzzi, stamped concrete, outdoor kitchen and an expansive 1,500 sq ft maintenance-free vinyl deck with forever vinyl fencing - perfect for entertaining or relaxing in total privacy. Inside, enjoy a thoughtfully designed layout with second-floor laundry, a modern kitchen, and quality custom finishes throughout. The walk-out basement apartment includes 2 bedrooms and a full bath, ideal for extended family or rental income. (id:47351)
413 - 1603 Eglinton Avenue W
Toronto, Ontario
Bright and modern 1-bedroom plus den suite with locker at Empire Midtown Condos, ideally positioned directly across from the future Oakwood LRT Station and just steps to the Eglinton West Subway on the University Line. This smart, functional layout features 9-ft ceilings, an open-concept living and dining area, and a separate den, perfect for a home office or study space. The contemporary kitchen offers stainless steel appliances, a granite countertop, and a convenient breakfast bar, ideal for both everyday living and entertaining. Residents enjoy premium amenities including a 24-hour concierge, fully equipped fitness and yoga studios, an elegant party room with fireplace, guest suites, and a rooftop terrace with BBQs and lounge seating. An excellent opportunity for first-time buyers or investors seeking a well-located home in a rapidly growing midtown neighbourhood with outstanding transit access and long-term growth potential. (id:47351)
628 Marksbury Road
Pickering, Ontario
Welcome to 628 Marksbury Rd Where Timeless Design Meets Lakeside Living In The Highly Desirable West Shore Area Steps From Lake Ontario. This Mature Lot Captures The Essence Of Comfortable Modern Living Perfectly Positioned Near The Waterfront Trail, Parks, Greenspace, Petticoat Creek, West Shore Beach & Frenchmans Bay Yacht Club. Landscaping, Mature Trees, Inviting Front Porch & Impeccable Curb Appeal Set The Tone For Pride Of Ownership. This Home Impresses With A Gas Fireplace, A Vaulted Ceiling & 9ft Ceilings, 4 Skylights & over 3400 Of Finished Living Space. Custom Eat-In Kitchen With Generous Counter Space & Stained Waterfall Glass Which Flows Into A Charming Dining Room With A W/O To A 2 Tiered Deck. Private & Peaceful Fully Fenced Backyard Surrounded By Mature Trees & Perennial Gardens Make It Ideal For Outdoor Entertaining. Upper Level Highlights 3 Great Sized Bedrms One With A 3 Piece Ensuite. On The 2nd Floor, You Will Discover A Cozy Family Room That Provides A Quiet Retreat For Movie Nights Or Relaxed Evenings. This Alludes A Cozy Ambience For The Stunning Private Primary Suite, A Walk-In Closet & Luxurious 4-Piece Ensuite. Fully Finished Bsmt Boasts 9 Ft ceilings & Offers Potential To Create In-Law Suite Or Private Office/Income Generating Rental With A Dedicated Separate Entrance. This Flows Seamlessly Into 2 Great Sized Rooms That Can Be Used As Bedrms/Office Space As Well As A Spacious 3 Piece Bathrm & Lrg Sauna Ready For You To Relax. Large Finished Laundry Room & a Utility Room With Extra Storage Space. Landscaped Driveway Can Fit Up To 7 Cars & Oversized Tandem Double Car Garage Is Any Handy Mans Dream With Ample Workspace, Storage & Features A Hot/Cold Washing Station. This Truly Completes This Unique Property. Short Walk To Schools & Parks, Quick Commute Into The The Downtown Core & Minutes To/From HWY 401, Go Station and Transit, This Location Offers The Perfect Blend Of Accessibility & Small Town Tranquility Ideal For Any Outdoor Enthusiast! (id:47351)
242 - 2110 Cleaver Avenue
Burlington, Ontario
Bright and spacious end-unit townhome in the highly sought-after Head on Forest community offering approx. 1,130 sq. ft. of well-designed living space. Open-concept main floor features an eat-in kitchen with large picture window, flowing into a sun-filled living room with cozy fireplace and patio doors leading to a covered terrace with BBQ space. Ideal for everyday living and entertaining.(2000 characters)Generous primary bedroom with ensuite privileges, updated bathroom, hardwood flooring, crown mouldings, and new washer & dryer. Freshly painted with new kitchen countertop and sink. Third bedroom newly reframed and sound-proofed. Recent mechanical updates include Central A/C (2023), furnace (2014), humidifier (2013) and shingles (2019). One surface driveway parking spot included. Quiet, family-friendly complex steps to top-rated schools including French Immersion, parks, shopping, transit, and all daily amenities. Excellent value in a mature Burlington neighbourhood. Ideal for first-time buyers, downsizers, or investors. (id:47351)
1101 - 4070 Confederation Parkway
Mississauga, Ontario
Beautifully maintained 1 bedroom , 1 bathroom condo offers sweeping panoramic views and modern finishes all just steps away from Square One Shopping Centre, restaurants, Sheridan College, Celebration Square, and major transit options including the GO Station and future LRT. The open-concept layout features a bright and spacious living/dining area with floor-to-ceiling windows, a sleek modern kitchen with quartz countertops. The primary bedroom is generously sized and offers stunning skyline views. The contemporary 4-piece bathroom includes elegant fixtures and plenty of storage. Enjoy premium building amenities including a fitness centre, indoor pool, concierge service, party room and more. (id:47351)
202 - 1865 Pickering Parkway
Pickering, Ontario
1 Year NEW townhouse located in prime location. Spacious and bright 3 bedroom & 3 bathroom, 2 cars parking spaces (Inc 1 in the garage), direct access to garage from ground level. High ceilings, laminate floor throughout, open concept kitchen, beautiful backsplash, quartz countertop. Modern cabinets with integrated brand new stainless steel appliances. Prime bedroom includes a 4pc ensuite with walking closet. Steps to Pickering town center, Canadian tire, walmart, cinema, public transit, highway 401, 5 mins drive to Pickering GO station. Dont miss this opportunity for this amazing town house. (id:47351)
23 Boarhill Drive
Toronto, Ontario
Welcome to this warm and cozy side-split home located in the desirable Chartland community near Midland & Finch, in the highly sought-after Agincourt district. This bright and spacious residence offers exceptional flexibility for end-users and investors alike.The home features 6 bedrooms above grade, including a permitted extension completed in 2016, along with hardwood flooring throughout (2016-2019) and a roof replaced in 2017. The finished basement includes one bedroom and a kitchen, completed in 2016, providing additional functional living space. Additional upgrades include a retaining wall (2018) and attic insulation (2019).Conveniently located close to parks, schools, restaurants, shopping, TTC, GO Train, and all essential amenities. A rare opportunity in a high-demand neighbourhood-don't miss it. (id:47351)
506 - 37 Avondale Avenue
Toronto, Ontario
Walking distance to Sheppard Subway, close to 401. Luxury Townhome built by Shane Baghai, 3 Bedrooms, open concept on main floor beautifully upgraded, direct access to parking from unit, Main Bedroom, His & Her Closet, Own Patio for BBQ (id:47351)
2110 Cleaver Avenue Unit# 242
Burlington, Ontario
Bright and spacious end-unit townhome in the highly sought-after Head on Forest community offering approx. 1,130 sq. ft. of well-designed living space. Open-concept main floor features an eat-in kitchen with large picture window, flowing into a sun-filled living room with cozy fireplace and patio doors leading to a covered terrace with BBQ space. Ideal for everyday living and entertaining.(2000 characters)Generous primary bedroom with ensuite privileges, updated bathroom, hardwood flooring, crown mouldings, and new washer & dryer. Freshly painted with new kitchen countertop and sink. Third bedroom newly reframed and sound-proofed. Recent mechanical updates include Central A/C (2023), furnace (2014), humidifier (2013) and shingles (2019). One surface driveway parking spot included. Quiet, family-friendly complex steps to top-rated schools including French Immersion, parks, shopping, transit, and all daily amenities. Excellent value in a mature Burlington neighbourhood. Ideal for first-time buyers, downsizers, or investors (id:47351)
Main - 437 Upper Kenilworth Avenue
Hamilton, Ontario
This beautifully renovated main-floor 3 bedroom unit is located in the sought-after Huntington, east mountain neighborhood. Updated just three years ago, it features modern finishes and a well-designed, functional layout. The spacious eat-in kitchen offers stainless steel appliances, a large peninsula with breakfast bar, stone countertops, a dual sink, and a stylish tile backsplash-ideal for everyday living and entertaining. Laminate flooring runs throughout, combining durability with a clean, contemporary look. The unit includes three generous bedrooms with ample closet space and large windows that flood the space with natural light, along with a sleek 4-piece bathroom. Enjoy your own private, fully fenced backyard-perfect for summer BBQs and family gatherings-plus in-suite laundry and up to two parking spaces. Utilities are shared, with the main floor responsible for 60%. (id:47351)
301 - 20 Brin Drive
Toronto, Ontario
Experience luxury living in this prestigious condo across from the Humber River! This brand-new, west-facing one-bedroom + media suite offers a bright, open-concept living space with large windows and 9-ft smooth ceilings. Enjoy a spacious private balcony extending from the principal rooms. The modern kitchen features quartz countertops and stainless steel appliances, seamlessly connecting to the living and dining area. Located in the heart of The Kingsway, this suite provides easy access to nearby trails, ravines, transit, shopping, and the subway - everything you need for upscale urban living. (id:47351)
84 Holt Drive
New Tecumseth, Ontario
Here's to your next chapter-where home is your favourite destination & every space feels like a private retreat. This stunning brick & stone home welcomes you with soaring ceilings, custom features & meticulously planned open concept spaces designed for gathering. The gourmet kitchen features granite, stainless steel appliances, bright cabinetry & extended pantry, a custom coffee bar, centre island overlooking the family room & breakfast area with walkout to your resort-style backyard-blurring the lines between indoors & out. This backyard was designed for connection, comfort & a little bit of wow with saltwater pool, hot tub, pergola patio, custom bar, ambient smart lighting & landscaped privacy at its finest. Upstairs, each bedroom boasts a private or semi-private ensuite, while the finished basement offers an additional bedroom, bath, bar & versatile recreation space. Smart home features, irrigation & curated outdoor spaces make everyday living effortless. Distance to both a catholic and public+french immersion elementary school - the only one serving our area which busses all children from New Tecumseth. A list of detailed features is attached to the listing. (id:47351)
