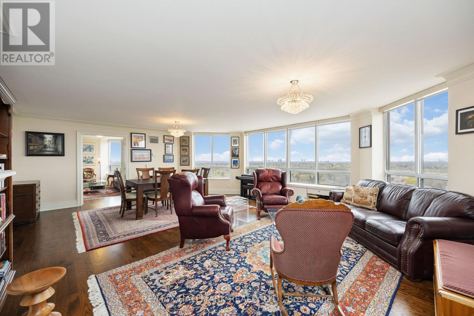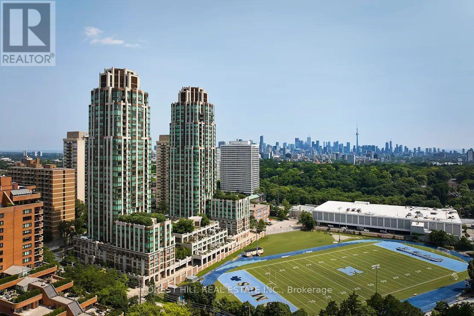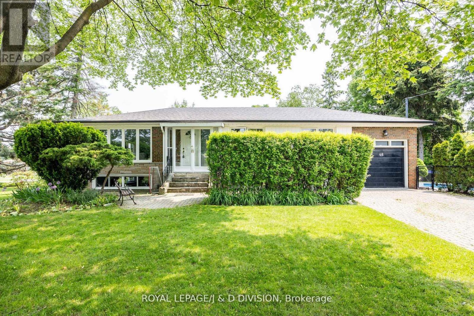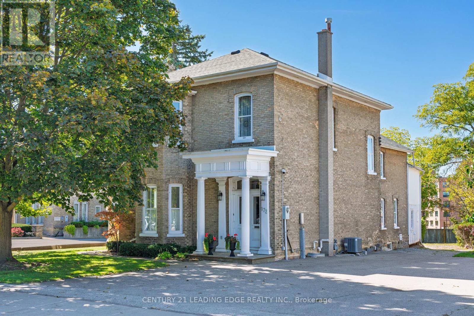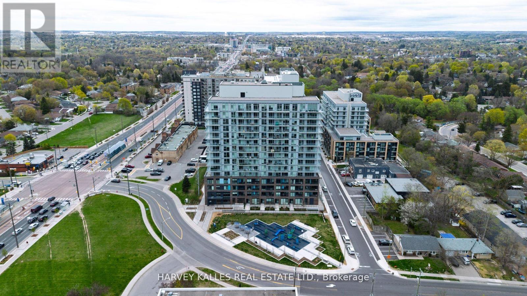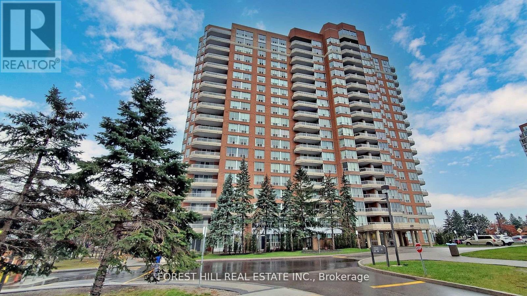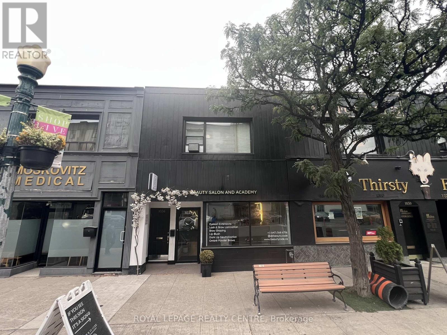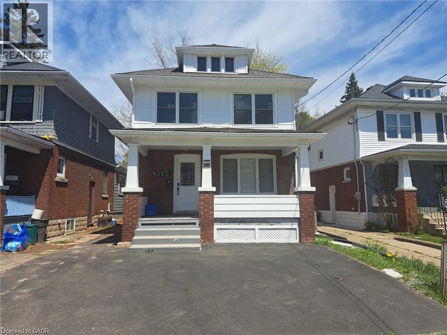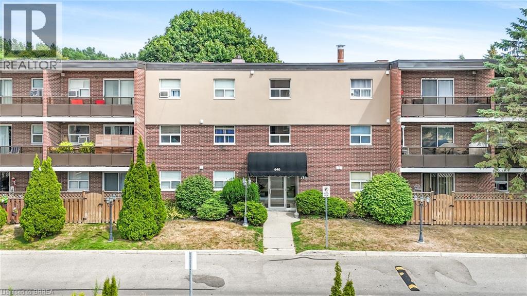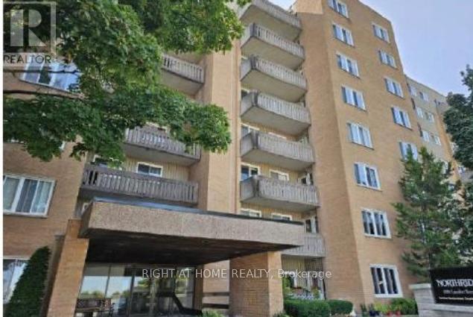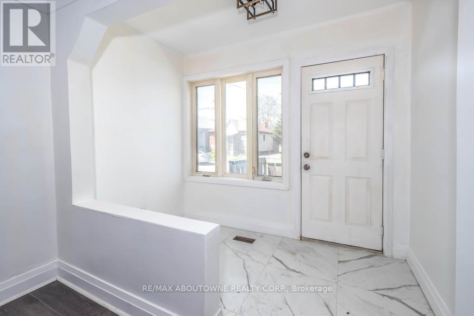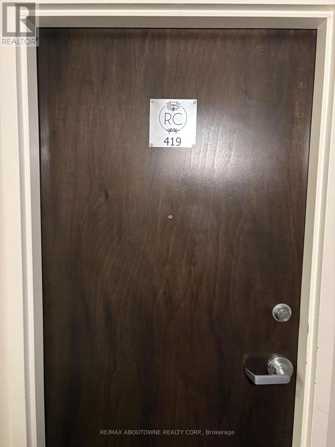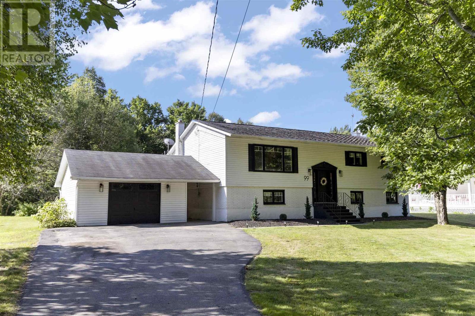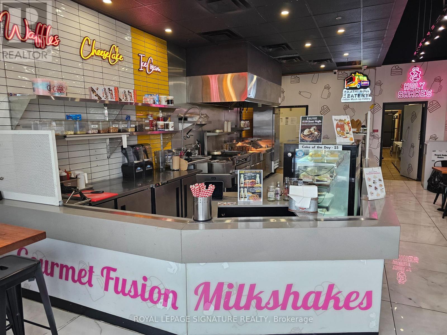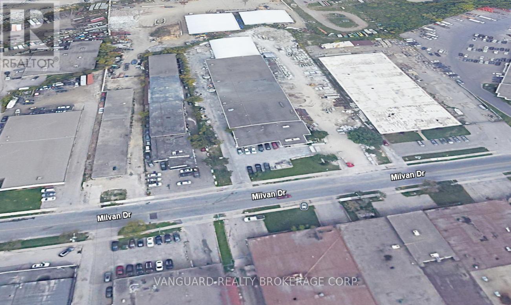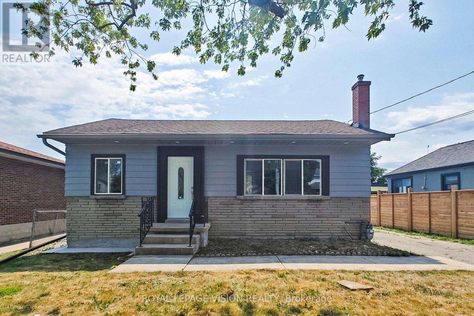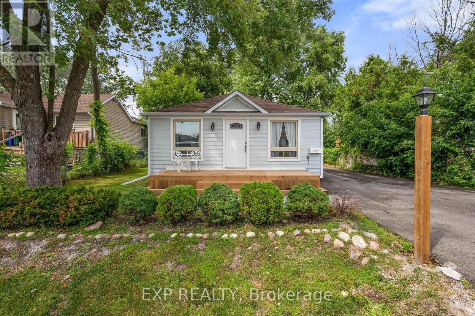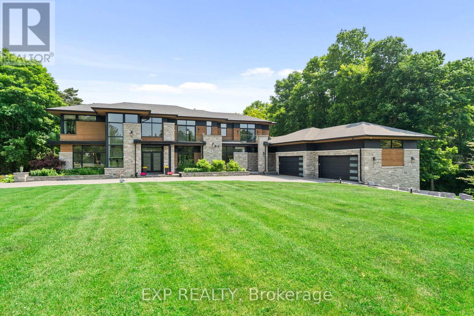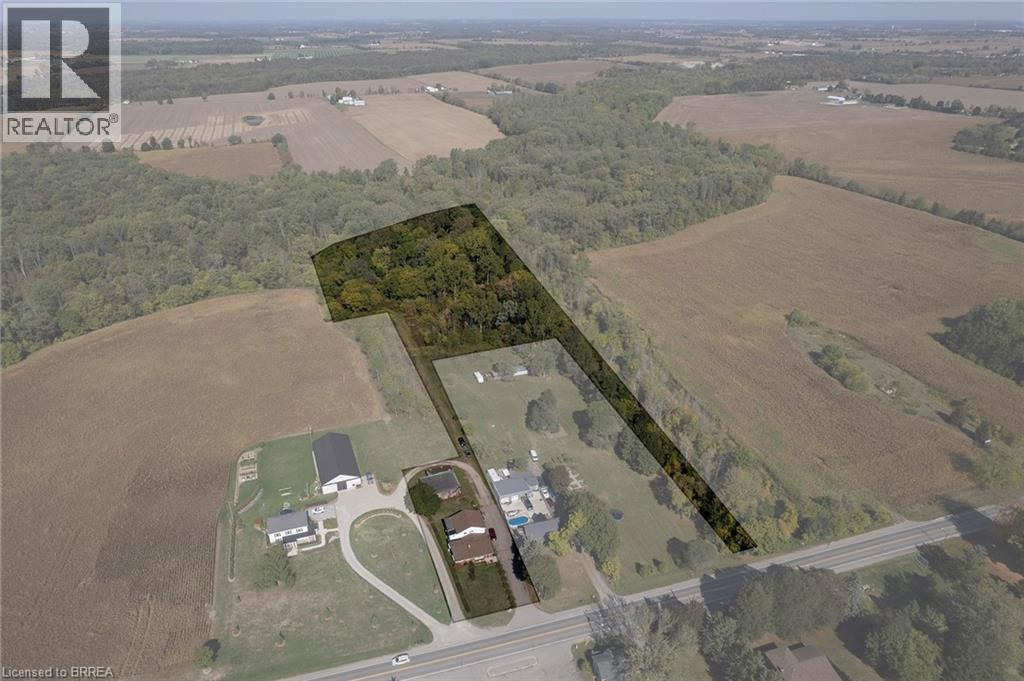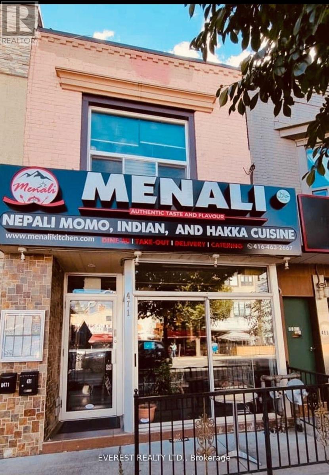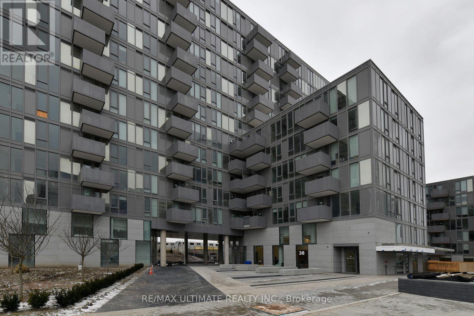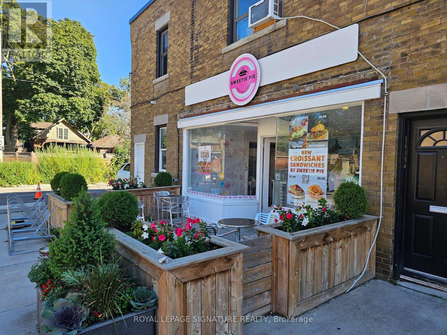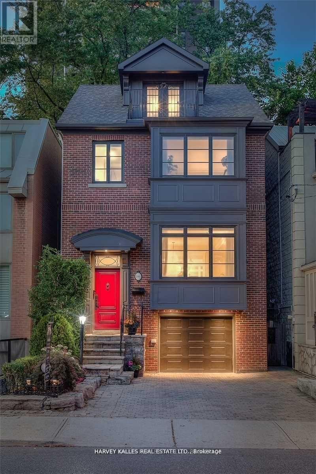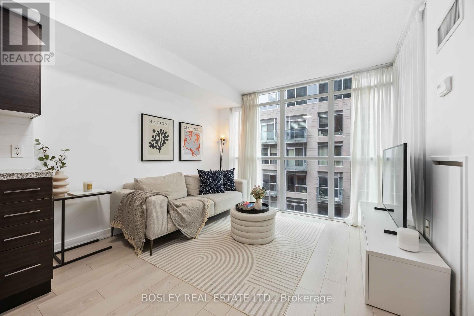1821 - 80 Harrison Garden Boulevard
Toronto, Ontario
A Rare Offering In The Heart Of North York. Boasting 2,350 Sq Ft Of Living Space, This Is One Of The Largest Units In The Building Perfect For Family's Or Downsizers, Who Refuse To Compromise On Space, Comfort, Or Style. Breathtaking Panoramic South-Facing View Of Toronto's Iconic Skyline, Flooding The Home With Natural Light And Offering Stunning Day And Night Views. The Expansive Layout Includes Generously Sized Principal Rooms, A Large Eat In Kitchen,2 Large Bedrooms And 2 Large Dens, Which Could Easily Be Used As Guest Bedrooms. Top Tier Amenities Including A Golf Simulator, 4 Lane Bowling Alley, Tennis Court, Indoor Pool, Gym, Guest Suites, Party Room, 24 Hour Concierge, And Beautifully Landscaped Grounds. This Unit Also Comes With Three Parking Spots And A Rare, Dedicated Large Locker Room Not Just A Locker, But A Private Storage Space That Adds Incredible Convenience. Don't Miss Your Chance To Own This Exceptional Residence In A Highly Sought-After Tridel-Built Building. (id:47351)
2702 - 310 Tweedsmuir Avenue
Toronto, Ontario
"The Heathview" Is Morguard's Award Winning Community Where Daily Life Unfolds W/Remarkable Style In One Of Toronto's Most Esteemed Neighbourhoods Forest Hill Village! *Spectacular 1+1Br 1Bth North Facing Suite W/High Ceilings! *Abundance Of Floor To Ceiling Windows+Light W/Panoramic Cityscape Views! *Unique+Beautiful Spaces+Amenities For Indoor+Outdoor Entertaining+Recreation! *Approx 654'! **EXTRAS** B/I Fridge+Oven+Cooktop+Dw+Micro,Stacked Washer+Dryer,Elf,Roller Shades,Laminate,Quartz,Bike Storage,Optional Parking $195/Mo,Optional Locker $65/Mo,24Hrs Concierge++ (id:47351)
48 Greengrove Crescent
Toronto, Ontario
Charming Ranch Bungalow in a sought-after family-friendly neighbourhood. Nestled on quiet, child-safe crescent on one of the area's most desirable streets, this beautifully updated bungalow offers the perfect blend of comfort, space, and privacy. Situated on an oversized lot, this exceptional home features a lush side garden with expansive green space and perennial plantings - an ideal space for children to play, as well as an interlocking patio perfect for outdoor entertaining. Enjoy your own private oasis with a fully fenced inground pool. with plenty of sunlight, fire pit, surrounded by mature cedars - offerings privacy. The property also has a garage and a large interlocking driveway for several cars. The open-concept layout is perfect for family living, featuring an eat-in kitchen with granite countertops, three bedrooms and an updated bathroom. A large lower level with oversized above-grade windows, inviting family room with a gas fireplace, a recreation room with bar and electric fireplace, a separate home office or additional bedroom and a three piece bathroom, An ideal teen suite, An accommodate lower level living for in laws or children coming back home. Excellent ceiling height in the lower level and plenty of potential. Conveniently located close to the Shops at Don Mills, top-rated schools, Broadlands Community Centre, DVP/404/401, an express bus downtown and surrounded by scenic ravines, nature trails, and numerous parks. A wonderful opportunity to own a special home on an incredible private lot in an unbeatable location! (id:47351)
172 Main Street N
Markham, Ontario
Fall in love with this stunning Heritage home circa 1872 at 172 Main Street, nestled in the heart of Old Markham Village. Brimming with timeless charm and modern elegance, this beautifully maintained 4-bedroom, 1.5-bathroom family home sits on a premium 45 x 195 ft fully fenced lot, offering exceptional space and privacy. Inside, you'll find a character-filled interior that effortlessly blends historic details with contemporary comfort. Soaring 11-foot ceilings on the main level and 10-foor ceilings on 2nd level, 15-inch baseboards, and generously sized principal rooms create a grand and inviting atmosphere. The functional floor plan offers ample space for the entire family to live, work, and unwind. The eat-in kitchen seamlessly leads into the expansive living and dining rooms perfect for both casual family dinners and stylish entertaining. A sunlit family room offers a walk-out to the back yard deck, offering a serene retreat to watch the kids play or simply relax with a book. As evening falls, unwind in the backyard and take in the stunning western sunset with your favourite beverage in hand. Upstairs, the grand staircase leads to four spacious bedrooms, 10-foot ceilings, and a large bonus storage room ideal for a growing familys needs. Lovingly cared for and move-in ready, this home is waiting for you to make it your own. Unbeatable location - Step outside and youre right on Main Street, surrounded by boutique shops, local dining, and year-round family-friendly events & festivals. Enjoy a short walk to schools, the library, and Milne Dam Conservation Parks scenic trails. Plus, you're just minutes from Markville Shopping Centre, Markham-Stouffville Hospital, GO Transit, and Hwy 407 for a smooth daily commute. (id:47351)
305 - 185 Deerfield Road
Newmarket, Ontario
Your Opportunity to Own a Premium Corner Suite at The Davis Residences Experience a rare chance to secure one of the most sought-after suites in Newmarket''s highly anticipated Davis Residences. This 2-bedroom + den, 2-bathroom corner suite blends modern design with everyday comfort, offering the perfect urban retreat. With a sun-filled southwest exposure, the suite is bright and airy throughout the day, while evenings bring sweeping open views and stunning sunsets to enjoy from your private balcony. The well-designed layout balances elegance and functionality: an open-concept living space ideal for entertaining, a versatile den that works as a home office or guest room, and two spacious bedrooms for privacy and comfort. Parking and a locker are included, adding both convenience and value. An Exceptional Location in the Heart of Newmarket. Steps to Upper Canada Mall for premier shopping, dining, and entertainment. Minutes to historic Main Streets boutiques and restaurants. Close to Southlake Regional Health Centre, top schools, and essential amenities. For Outdoor Enthusiasts Enjoy nearby Mabel Conservation Area for hiking, cycling, and nature escapes. There's even a dedicated dog park perfect for pet lovers. Perfect for Commuters With quick access to Hwy 404 and just 5 minutes to the GO Train, travel across the GTA and beyond is effortless. This premium corner suite combines luxury, convenience, and location in one rare offering. Whether youre searching for a stylish new home, a smart investment, or the perfect downsizing option, The Davis Residences delivers it all. (id:47351)
610 - 400 Mclevin Avenue
Toronto, Ontario
Welcome to #610 400 McLevin Ave, a bright and well-appointed 2-bedroom, 2-bathroom condominium in the heart of Torontos Malvern neighbourhood. Boasting west-facing windows with unobstructed views, this home is flooded with afternoon sunlight and offers a serene urban retreat. The open-concept kitchen features new cabinetry, sleek stainless steel appliances, and ample storage for everyday convenience. Both full bathrooms are thoughtfully finished, including a master ensuite for privacy and comfort. In-suite laundry and abundant storage space round out the interior. This unit is part of a secure, gated condominium community that includes 24/7 security, an impressive suite of amenities such as an indoor pool, tennis and squash courts, fitness centre / gym, party / meeting room, library / reading lounge, and welcoming common spaces for residents and guests alike. Location is a major asset. You'll find a No Frills grocery store directly across the street, and nearby are Malvern Mall, Shoppers Drug Mart, and a full complement of essential retail and services. Convenient TTC access (bus routes) serves the neighbourhood, and major commuter arteries like Highway 401 are just minutes away, making it easy to navigate the city and beyond. Schools, parks, and green spaces are abundant in Malvern, offering a balanced lifestyle of urban convenience and community comfort.This rental opportunity delivers both ease and efficiency for city living. With its modern upgrades, enviable amenity package, and unbeatable locale, this unit is ready to be yours. Schedule your viewing today and discover this gem in Malvern! (id:47351)
1034 Eglinton Avenue W
Toronto, Ontario
An Exceptional Opportunity To Acquire A Successful, Turn-Key Beauty Salon Located In A Highly Sought-After North Forest Hill Location. This Well-Established Business Benefits From A High-Traffic Area And A Dedicated, Loyal Customer Base, Ensuring Immediate Profitability For A New Owner. The Sale Offers A Diverse Range Of Popular Services And Is Fully Equipped For Seamless Operation From Day One. The Current Owner Is Committed To A Smooth Transition And Will Provide Comprehensive Training And Assistance. This Is An Ideal Investments For An Entrepreneur Seeking A Thriving, Established Business. (id:47351)
4357 Seneca Street
Niagara Falls, Ontario
Fully Renovated 3-Bed, 3-Bath Home in Prestigious Niagara Falls Location! Move-in ready with $200K+ in upgrades: brand new kitchen & appliances, 3 stylish full bathrooms, Energy Star windows, new 100 Amp panel & wiring, updated HVAC, water & sewer lines, and full basement waterproofing (interior & exterior). Features include a city-approved rear extension, separate basement entrance with full bath (perfect for future in-law suite), and a 2-car driveway. Walking distance to Niagara Falls attractions, dining, and entertainment! (id:47351)
640 Grey Street Unit# 206
Brantford, Ontario
Welcome to this absolutely gorgeous 1-bedroom Gateway Gardens condominium, ideally situated on the second floor of a secure, controlled-entry building. Step inside to discover a bright, cohesive, and inviting space that seamlessly blends well executed clean lines with a minimalist décor and neutral palette, which will allow any new owner to add their own personal touch with ease. The unit has a remodeled kitchen including a newly tiled backsplash, a new large deep bowl sink, a modern new faucet, new glass top stove, and a sleek new countertop to tie it all together. The living room showcases elegant blonde maple hardwood flooring and opens onto a spacious, private, and recently remodeled balcony overlooking a peaceful, scenic courtyard with a beautiful view of an abundance of trees and well manicured lawn —perfect for relaxing with your morning coffee or unwinding after a long day. The bedroom is complimented by newly laid laminate flooring that anchors the room with a rich natural feel. The recently renovated bathroom has a new shower head, new bathtub faucet, and a new brushed nickel faucet for the sink. Tucked out of sight, behind doors you’ll find a new front-load washer and dryer for your added convenience. This thoughtfully designed unit also includes an exclusive storage locker and one dedicated parking space. This thoughtfully designed unit also includes the convenience of in-suite laundry, an exclusive storage locker, and a dedicated parking space. Perfectly located just minutes from Highway 403, restaurants, grocery stores, a walk-in clinic, and all major amenities this home offers unbeatable accessibility. Whether you're a first-time buyer, savvy investor, or looking to downsize without compromise, this beautiful condo checks all the boxes. Don’t miss your chance to call it home—book your private showing today! (id:47351)
514 - 1599 Lassiter Terrace
Ottawa, Ontario
***WON'T LAST****2 bedroom condo in the desirable Beacon Hill North neighborhood****balcony****covered parking****CAC****locker****outdoor pool**** (id:47351)
126 Harmony Avenue
Hamilton, Ontario
fully renovated home with fully finished basement . This house offers 3+1 bedrooms 2 full baths , has been extensively renovated and loaded with upgrades. The main floor open concept design with high ceilings and hardwood floors offering a spacious living room, dining room and custom kitchen perfect for entertaining. Kitchen features brand new appliances, granite counters and back splash . Master bedroom , 2nd bedroom,3rd bedroom and main 4 piece bath can be all found on the main level. The finished basement offers an open living area , bedroom and a 3 piece bathroom all finished , also a separate entrance . Walk out from kitchen door's to great size sunroom , complete privacy in the back yard that comes with fenced yard , front of the house has a nice wooden deck. Great location!! minutes to downtown Easy access to hwy. GO train, West Harbour and close distance to bus transit. Steps to hwy and public transportation, schools, etc ... Make your appointment today . (id:47351)
419 - 118 King Street E
Hamilton, Ontario
Luxurious Condominium Living At The Royal Connaught, An Elegant 664 square foot 1 bedroom has in-suite laundry. Featuring an open concept design, stone countertops and SS appliances .Several amenities compliment this property including a Grand lobby, rooftop terrace, gym and media/party room. In The Downtown Core Of Hamilton. Located On King Street East Between The Niagara Escarpment & Waterfront Trail, Offering Breathtaking Panoramic Views Of The City & Lake Ontario. A Short Walk To The Art-Deco Go Station Which Offers Regular Trains To & From Union Station. Convenient Access To 403.Comes with parking & locker . (id:47351)
99 Havilland Shores Dr
Havilland, Ontario
Space for the whole family and steps away from the public beach! Featuring a total of 5 bedrooms and 2 bathrooms, this 1280 sq ft high rise bungalow with garage is the perfect place to escape the city life. Enjoy a relaxing jet tub after a swim in the bay and stay warm with the heated floors in all bathrooms and kitchen. With 3 large bedrooms on the main floor and 2 oversized bedrooms in the basement, having a private room for any family or guest coming to the beach is a breeze. Be the envy of the neighbours, playing board games with the lights on, with a wired generator hook up in case of emergency power outages! Homes like this don't come up often out here, call your preferred Realtor ® today to book! (id:47351)
3 - 2880 Queen Street E
Brampton, Ontario
This turnkey quick service restaurant is located in a prime Brampton location near the airport, offering excellent exposure and accessibility. The space is available for rebranding into a new concept, cuisine, or franchise, with a wide array of uses open to operators looking for a proven layout in a high-traffic area. The 1,490 sq. ft. unit is designed with efficiency in mind, making it ideal for minimizing labour costs while maximizing output. It comes fully equipped with an 8-ft commercial hood, two walk-in coolers, and high-end equipment, providing everything needed to launch operations quickly and smoothly. With a very competitive lease rate of $5,666 gross rent including TMI and 5+ 5 years remaining, this is a strong opportunity for an operator seeking a flexible and well-positioned space. Please do not go direct or speak to staff or ownership. (id:47351)
49 Milvan Drive
Toronto, Ontario
Excellent Location. Close Proximity To York University Subway Lines And Great Access To Public Transit And Highway 407, 400, And 401. Suitable For Many Uses. Great location for Auto repair shop and services. (id:47351)
406 Marf Avenue
Mississauga, Ontario
Don't miss your chance to own a charming bungalow on a spacious 50 x 132 ft lot in the highly sought-after Mineola neighborhood. This move-in ready home has been freshly painted throughout and features numerous recent upgrades. Enjoy cooking in the fully remodelled kitchen (2025), complete with quartz countertops, custom cabinetry, and brand new stainless steel appliances. Both bathrooms are newly built (2025), and the home boasts new laminate flooring throughout the main floor and finished basement.The lower level features a separate entrance and a 3-piece bathroom, offering ideal space for a teenagers retreat, home office, or in-law suite.Convenience is key to this property, located in one of the best school districts with easy access to the QEW, Community Centre, Parks, Lake Ontario, and the Port Credit GO Train station. This home is truly move-in ready, inviting you to make it your own and enjoy all that this vibrant community has to offer. (id:47351)
156 Beach Road
Georgina, Ontario
Cozy Bungalow Living Just Steps from Lake Simcoe! Set on a quiet street in Keswick, this move-in ready bungalow is the perfect starter or downsizer home. Inside, youll find an open-concept living and dining area with recessed lighting, a neutral palette, and sun-filled windows that make the space warm and inviting. Enjoy the outdoors in your fully fenced backyard with mature trees offering privacy ideal for gardening, entertaining, or simply relaxing. The charming front porch is the perfect spot to sip your morning coffee and take in the peaceful surroundings. Conveniently located close to shops, restaurants, and entertainment, with Highway 404 just 5 minutes away, this home makes commuting a breeze. If you're ready to get into the market with a home that's stylish, low-maintenance, and easy to love, this bungalow is calling your name! (id:47351)
8 Cachet Parkway
Markham, Ontario
Set on a rare 1.92 acre ravine lot, over 10,000 sq ft custom built estate by David Small Designs blends serene Canadian elegance with bold global influence. Designed for multigenerational living and generational legacy, this modern home offers 7 bedrooms, 9 bathrooms, and an elevator ready shaft to all levels.The main floor features 12' ceilings, a dramatic 20' family room with floating staircase and two-sided fireplace, and a chefs kitchen with Gaggenau appliances, slab backsplash, magic corner, and a striking translucent jade marble island. A 12' NanaWall opens to a covered terrace overlooking the ravine. A formal dining room, tea room with built-in waterfall slab, private guest suite, 2 piece powder, pet wash station, and custom mudroom complete this level. Upstairs, four bedrooms include private ensuites, walk-in closets, and balconies. The primary suite features a steam spa, freestanding tub, floating vanity, boutique dressing room, and ravine-facing balcony. A second floor laundry with cabinetry, sink, and window adds functionality.The finished walkout basement (9' ceilings) includes a rec room, bar, gym, sauna, 3-piece bath, wine cellar, cold room, art room, games space, music room, and two additional ensuite bedrooms with direct backyard access via a 16' glass slider. Additional features include a 4 car garage (lift-ready for 6), Lutron lighting, integrated speakers throughout, solid wood floors, Douglas Fir accents, and full city-approved construction. Minutes to private schools, Top-Ranked Schools, Hwy 404, and Angus Glen Golf Club, this is a rare opportunity for discerning buyers seeking privacy, design excellence, and timeless sophistication. (id:47351)
206 King Street
Burford, Ontario
Calling all investors and multi-generational households! Take note of 206 King St, Burford; a unique multi-residential property with Ag zoning, a 36’ x 30’ detached garage and situated on 5.62 acres in Burford! A very rare find, indeed. The main level residence features a recently updated 1 bedroom (could easily be two again), 1.5 bath home with main floor laundry and open concept floorplan. The upper unit is 2 bedrooms and one bathroom with lovely tenants in place. Out back is the detached 36’ x 30’ garage/workshop that is super handy and you have 5.62 acres to roam and explore. Approximately 3.5 acres at the back is in bush, pond and creek; fantastic for the angler, hunter or outdoorsman. Large horseshoe driveway with plenty of parking for vehicles big and small. So many options and possibilities right here. Book your private viewing today. (id:47351)
471 Danforth Avenue
Toronto, Ontario
Very Motivated Sellers.Be your own Boss with this well established and profitable restaurant with huge potential income to make. Amazing Opportunity to own the well-established -Restaurant stays in the DESTINATION LOCATION; One of the most demanded areas! Located in the hustle & bustle of food district is this lucrative and highly acclaimed food business area. Just grab the opportunity to take over. The intersection is Danforth &Logan -public flows- close to don-valley, huge residence at all sides surrounded by. currently Licensed for 52 Seats. Turn-key operation. Garnering an array of rave reviews online, this establishment has established itself as a revered destination. New owner can upgrade LLBO license for up to 52 Seats inside and 5 at patios. Full Kitchen with 16ft Exhaust Hood and Walk in Cooler. It can be easily converted to any cuisine as per your need. Current Lease available for 4+5 Years, 4900/month + TMI. Truly, this is an Asset sale. Sufficient place for stores, significant numbers of washrooms for customers, bar for the everyday Regular or walk in Customer for Indian, Hakka and Nepali foods, list goes on....! Do Not Miss This Opportunity! Receive the Keys & be your own Boss! (id:47351)
1303 - 38 Monte Kwinter Court
Toronto, Ontario
Welcome To The Rocket, A Quality-Built Condo With Great Floor plans & Excellent Amenities Conveninently Located At The Wilson Subway. 2 Full Bedrooms, Both With a Swing Door & Closet. Chic Finishes, Kitchen Island, Balcony, Nice View Too! Shows Well. Close to Humber River Hospital, Yorkdale Mall, York University, Hi #401, Allen Expressway. Home Depot, Costco, Beer Store, Best Buy & Starbucks! (id:47351)
1639 Bayview Avenue
Toronto, Ontario
A popular Sweetie Pie franchise location is now available in the heart of Leaside on Bayview Avenue. This turnkey location comes with training from head office and can also be rebranded to suit a different concept, cuisine, or franchise. The unit is a bright and efficient 466 sq ft space featuring limited indoor seating for 6 and a charming outdoor patio with 9 seats. Its layout makes it easy to staff and manage, perfect for a café, bakery, or quick-service operation. The lease rate is $3,628 gross rent (including TMI) with 5 + 5 years remaining, offering long-term stability in a highly desirable neighbourhood. Please do not go direct or speak to staff or ownership. (id:47351)
106 Belmont Street
Toronto, Ontario
Immaculate Detached Residence Situated - Walking Distance to Yorkville & Ramsden Park W/Garage & Parking! A Stunning & Contemporary Renovation By Etherington Designs; Over 800K + Spend On Finest Of Contemporary Finishes; Custom Kit Cabinetry W/Satin Nickel Hardware, Herring Bone Flrs, Master Millwork & Chic Custom Lighting & Fixtures Thru-Out 3+1 Br, 3 Bath, Open Concept Main Flr Lr W/F/P, Decadent Dr & Gourmet Chefs Kit. W/Breakfast Island. (id:47351)
512 - 21 Nelson Street
Toronto, Ontario
Stunning 2-Bed, 2-Bath suite with parking in a stylish boutique low-rise right in the heart of Downtown! Offering 718 Sqft of well-designed living space plus a north-facing balcony, this bright & spacious condo boasts soaring ceilings and floor-to-ceiling windows in both the living room and Primary bedroom. Enjoy beautiful light wood floors, a modern kitchen with stone counters, and sleek, contemporary bathrooms. Thoughtfully designed with plenty of storage, including two walk-in closets-This light-filled home has it all! (id:47351)
