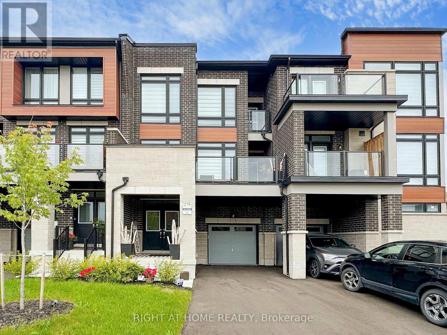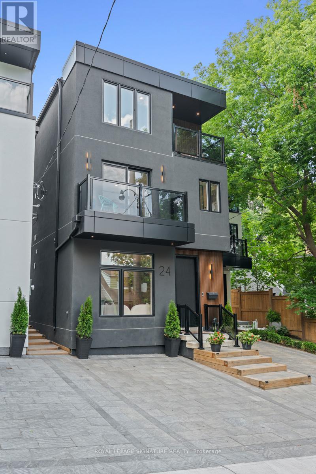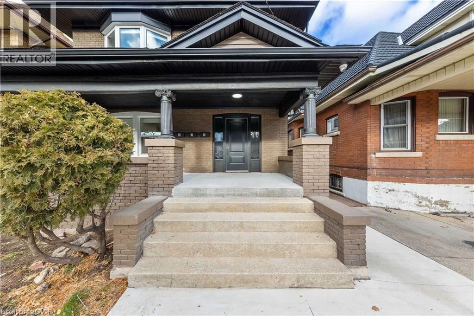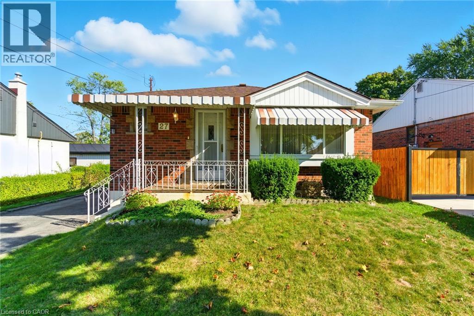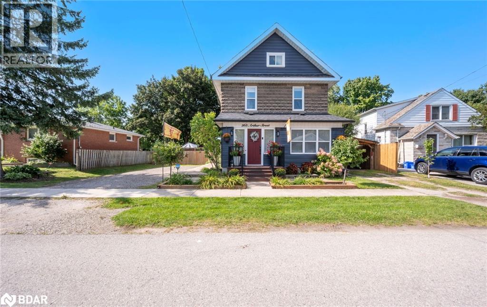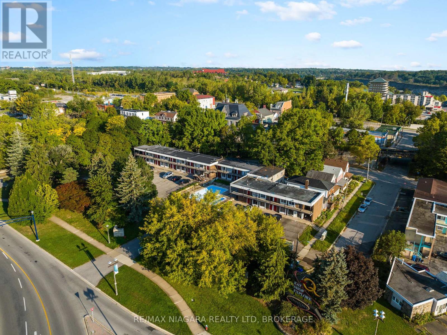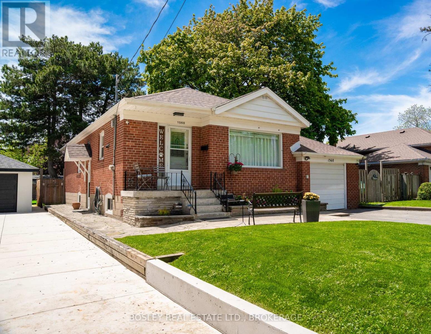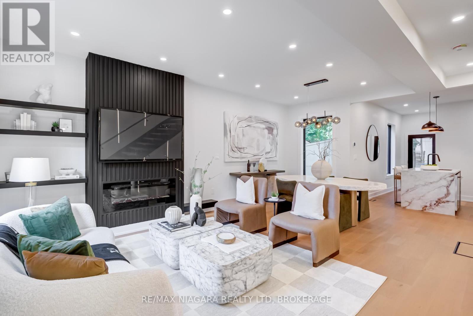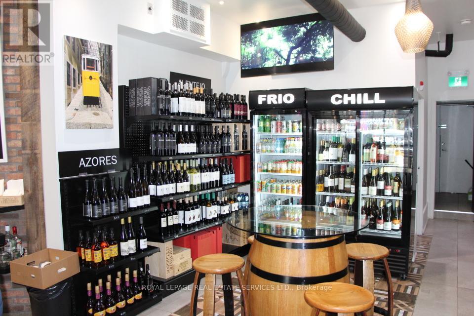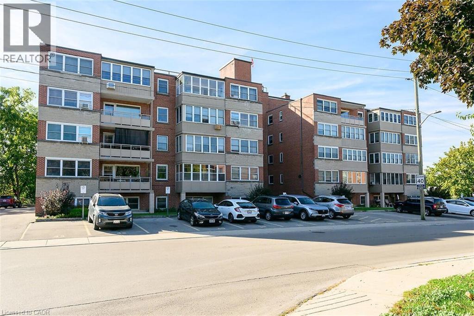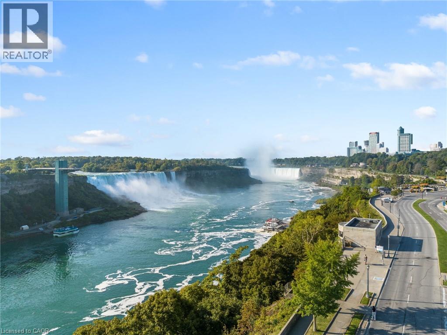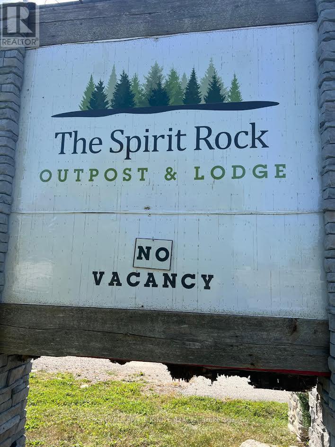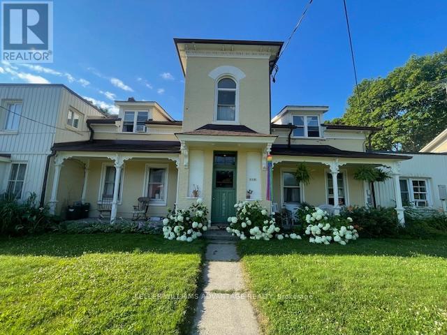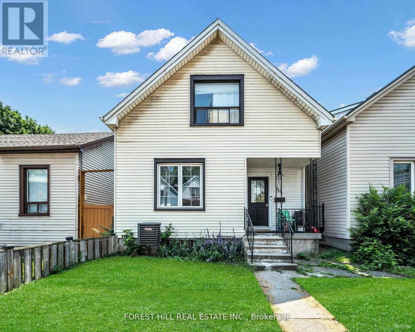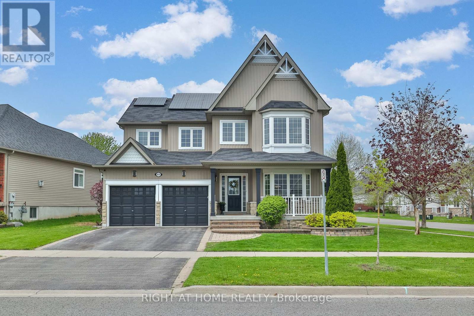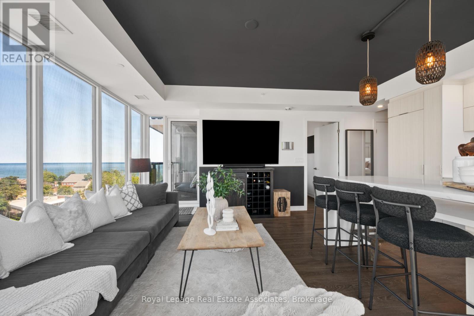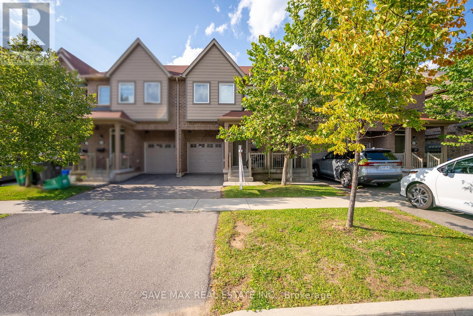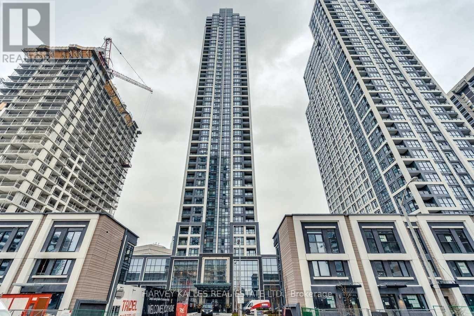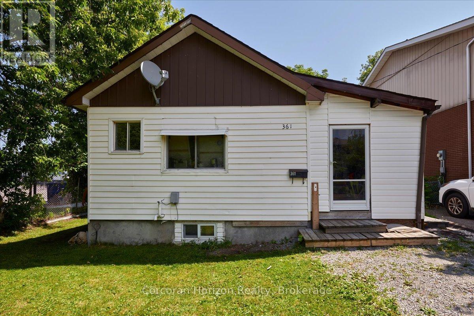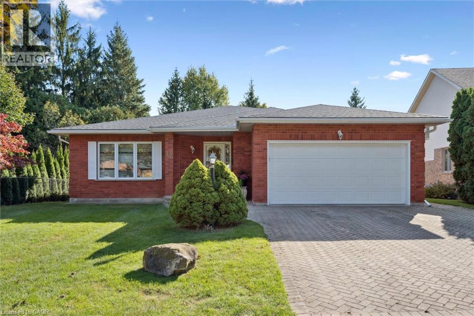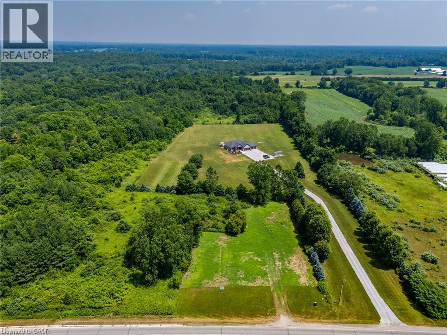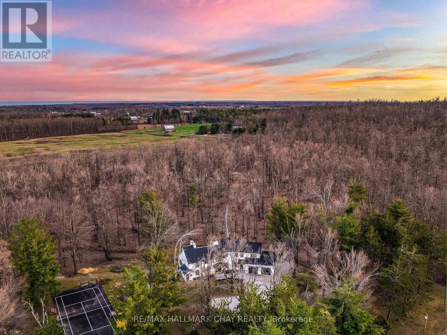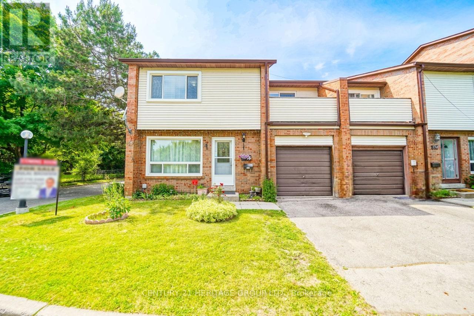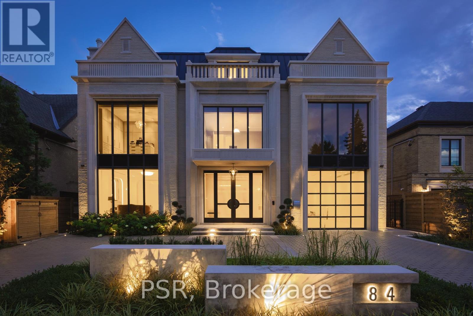279 Moody Drive
Vaughan, Ontario
Welcome to Luxury Living In The Heart Of New Kleinburg! Where Luxury Meets Modern Elegance. A 1500 Sqft, 3 Storey, 3 Bedroom 3 Bath And 3 Car Parking Freehold Townhome With Lots of Upgrades Already Taken Care Of and Still Under Tarion Warranty. Boasting High-end Upgrades Throughout, This Residence Offers A Turnkey Experience. The Home is Minutes From The Town of Kleinburg And Close Proximity to Major Highways. Your Children Will Also Enjoy Being Close to School. With A Catholic And Public School In the Neighborhood. This Home Features Open Concept Layout on The Main Floor, Upgraded Pot Lights, Custom Blinds, Upgraded Bathroom Counter Tops And Fixture, Upgraded Kitchen Cabinets, Automated Garage & Much More! (id:47351)
24 Harriet Street
Toronto, Ontario
Your Private Oasis in Prime Leslieville!! Welcome to 24 Harriet St! This one-of-a-kind, custom built, detached 3-storey modern masterpiece is nestled on a quiet street in the heart of vibrant Leslieville, just steps to Queen East, trendy cafes, parks, and more. Step into your own private backyard retreat complete with a hot tub, mature trees, privacy fencing, and a massive entertainers deck, perfect for summer nights, outdoor movies, and unforgettable gatherings! Inside, this thoughtfully designed home stuns with its soaring ceilings, wide-plank engineered hardwood floors, and in-ceiling speakers throughout. The gourmet kitchen is a chefs dream with quartz countertops and backsplash, built-in panelled fridge, gas range with pot filler, ample storage, and a large island with seating. The dining area features a stylish feature wall, floating shelves, and custom built-ins, all flowing into a sun-drenched living space with floor-to-ceiling sliding doors for seamless indoor/outdoor living. The upper levels boast three spacious bedrooms, each with their own private balcony, generous closet, and spa-like ensuite bathroom. The luxurious primary suite includes a custom walk-in closet, 2 private balconies and a six-piece ensuite with soaker tub, glass shower, and double vanity. Elegant oak stairs with glass railings enhance the modern aesthetic and open flow. Don't miss this rare opportunity to own a turnkey designer home in one of Torontos most desirable neighbourhoods! (id:47351)
5 Maplewood Avenue Unit# 2
Hamilton, Ontario
Beautifully renovated and spacious 2 bedroom, 1 bathroom unit located in one of Hamilton's most desirable downtown neighbourhoods. This bright and modern unit features an open concept layout, with stylish finishes, an updated kitchen and ensuite laundry for your convenience. 1 parking spot included. Situated near top rated schools, great parks, restaurants and public transit. Perfect for professionals or small families. (id:47351)
27 Warren Avenue
Hamilton, Ontario
Welcome to 27 Warren Ave nestled in the highly desirable Balfour neighbourhood on the Hamilton Mountain. This home has been in the same family for over 60 years and has been well cared for. This solid brick bungalow has 3 bedrooms, kitchen, living room, dining room and 4-piece bath. The basement is finished and has a large rec room, 3-piece bath, laundry/shop and extra bedroom, great for a possible in-law setup with side door entry. Centrally located this home is sitting on a huge 50' x 160' lot with a single car detached garage. Close to everything, great schools, parks, restaurants, and public transit. (id:47351)
265 Arthur Street
Acton, Ontario
A Home That Truly Has It All! Step inside this beautifully upgraded home where comfort meets style. From the wood staircase with wrought iron spindles and elegant wainscoting, to the thoughtfully designed finishes throughout, every detail has been carefully considered. The primary bedroom retreat offers a feature wall, walk-in closet, and a spa-like 4-piece ensuite. Convenience is key with a second-floor laundry complete with stacked front-load washer/dryer and built-in storage. Main level highlights include 9 ceilings, a renovated powder room, upgraded baseboards, stylish light fixtures, and energy-efficient LED lighting. The home also boasts modern upgrades such as a new roof (2022), new siding (2025), and a striking stone & vinyl exterior. Upstairs, the third-floor bathroom impresses with a glass shower and skylight, adding light and luxury. The exterior is just as impressive with parking for 7 cars, a large enclosed deck plus a two-tiered deck, a 10x12 powered shed, exterior cameras, and a huge fully fenced backyard perfect for entertaining, kids, or pets. This home blends modern updates with functional design, offering everything todays family could want and more! Move-in ready and waiting for its next owners to call it home. (id:47351)
4625 Cataract Avenue
Niagara Falls, Ontario
Development happening all around this property! A golden opportunity. Proposed 20 storey building going up across the street! This incredible property has been used for several movies and TV show filming locations, providing excellent income to the owner! Additionally, its prime QUEEN ST location offers unparalleled visibility and the potential for a 30+ storey building. This exceptional offering includes not just the hotel but also a separate 5 bed, 4 bath home on the same lot, perfect for an owners residence, a property manager, or added value as an Airbnb. It also has the potential to be subdivided. This is a rare opportunity to develop a versatile property in one of the most renowned destinations, just steps from Niagara Falls. Situated on 0.93 acres of prime land (40,762 sqft),this property boasts stunning river views and proximity to key regional landmarks, making it an ideal location for commercial ventures.The existing infrastructure includes 33 operational hotel rooms and an attached 5-bedroom, 4-bathroom house, with functional plumbing, electrical, and baseboard heating systems. The property also features an inground pool and full laundry facility. With potential for expansion, there is an opportunity to construct a hotel with 33-37 FLOORS in this high-traffic tourist area. Located just a 30-second walk to the GO station and Whirlpool Bridge, the property ensures prime access for tourists and visitors. Additionally, it is zoned for a wide variety of uses, including art galleries, assembly halls, restaurants, retail stores, hotels, motels, parking lots, recreational uses, and much more, making it a prime candidate for development. With its flexible zoning and prime location, attracting millions of visitors each year, this property presents an unparalleled opportunity to capitalize on Niagara Falls thriving tourism industry. WATCH THE PROPERTY VIDEO to see everything this incredible offering has to offer! (id:47351)
1568 Asgard Drive
Mississauga, Ontario
Welcome to this 3-BEDROOM, 2-BATH BUNGALOW sitting on a LARGE 57x132 FT LOT in one of the most family-friendly neighborhoods. Just a 15-MINUTE WALK to schools, Dixie Mall, Applewood Village Plaza, and other amenities- PLUS only 30 MINUTES from downtown Toronto. Inside, you'll find large windows, original hardwood floors, and a spacious layout. The FULLY FINISHED BASEMENT with a PRIVATE ENTRANCE is perfect for a home office, or extra family space. Step outside to a private backyard with mature trees, a large deck, single-car garage, and 2 sheds. RECENT UPDATES include a ROOF (2022) and A/C (2020). Don't miss out BOOK YOUR SHOWING today. (id:47351)
95 Kimberley Avenue
Toronto, Ontario
Welcome to 95 Kimberly Avenue, a fully renovated, move-in-ready 3-bedroom, 2.5-bathroom semi-detached home with a finished basement, set on an oversized, private lot surrounded by mature trees in the heart of the Upper Beach. Thoughtfully redesigned from top to bottom in 2025, this home blends timeless character with modern convenience. Step inside through the custom front door to tall ceilings on all three levels and a bright, open-concept main floor. Large windows flood the space with natural light, highlighting wide-plank oak flooring and a striking glass staircase accented with built-in wall lighting for ambiance and mood. The great room showcases a custom fireplace feature wall, while the designer kitchen offers stainless steel appliances, quartz countertops, and generous storage, seamlessly connecting to the dining and living areas. A stylish powder room with wallpaper adds a touch of personality and function on this level. A walk-out leads to a new deck and a fully fenced yard, perfect for entertaining or relaxing outdoors. Upstairs, you'll find 3 spacious bedrooms and 2 beautifully updated bathrooms. The primary suite features a stylish ensuite, while all bedrooms boast hardwood flooring and ample natural light. The finished lower level adds flexible living space, ideal for a home office, guest suite, or media room. Extensive 2025 upgrades include new siding, roof, windows, furnace, A/C, and complete electrical rewiring with a new panel. Just steps from parks, the beach, schools, transit, and local shops, 95 Kimberly Avenue offers a perfect blend of style, comfort, and convenience in one of Toronto's most desirable neighbourhoods. (id:47351)
966 College Street
Toronto, Ontario
This Prime Mixed-Use property is located in the vibrant Dovercourt Village, on the north side of College Street. It features 2 residential units, 1 commercial unit, and ample storage in the lower level. The building is well-maintained, with renovations on the main and second floors, new front windows and doors, and a new furnace installed in 2018. It includes four parking spaces with laneway access and is serviced by streetcars, with proximity to Dufferin Subway Station. The property is surrounded by trendy shops, bars, and restaurants, offering strong potential for investment and income growth. It's a rare opportunity for a buyer seeking a high-traffic, economically promising location. Showings limited to 10am-6pm daily. 24hrs notice for residential units. Thank you for showing! (id:47351)
9 Grant Boulevard Unit# 107
Dundas, Ontario
Welcome to Sun Valley Co-operative, Corner unit in a highly-sought after, well maintained, adult-oriented building in the heart of Dundas. This awesome fully renovated 2 bedroom main-floor unit offers modern comfort and convenience just steps from University Plaza, McMaster Hospital and quick access to Downtown Dundas, Ancaster and Hamilton. Over $60,000 in quality renovations (2018-2024) including flooring, lighting, mirrored closet doors, walk-in shower stall with seat, stunning custom kitchen and stainless steel appliances included. This unit comes with great space, is carpet-free, filled with natural light, ground-level private patio, ideal for retirees, empty nesters or professionals seeking turnkey living. Enjoy the wheelchair-accessible main-floor location with easy access to parking-no elevators needed. Extraordinarily well-managed co-op includes property taxes, building insurance, heat, water, cable TV, phone, internet, parking and locker in monthly fee-offering outstanding value. Common laundry, secure entry and beautifully maintained grounds complete the package. Prime Dundas location across from University Plaza, with grocery stores, dining, banks and bus stops just steps away. Minutes to highway 403, Ancaster Meadowlands, Costco, Conservation trails and the charm or Downtown Dundas. A rare opportunity to own a fabulous, move-in ready home in a quiet, friendly community! (id:47351)
4625 Cataract Avenue
Niagara Falls, Ontario
Development happening all around this property! A golden opportunity. Proposed 20 storey building going up across the street! This incredible property has been used for several movies and TV show filming locations, providing excellent income to the owner! Additionally, its prime QUEEN ST location offers unparalleled visibility and the potential for a 30+ storey building. This exceptional offering includes not just the hotel but also a separate 5 bed, 4 bath home on the same lot, perfect for an owners residence, a property manager, or added value as an Airbnb. It also has the potential to be subdivided. This is a rare opportunity to develop a versatile property in one of the most renowned destinations, just steps from Niagara Falls. Situated on 0.93 acres of prime land (40,762 sqft),this property boasts stunning river views and proximity to key regional landmarks, making it an ideal location for commercial ventures.The existing infrastructure includes 33 operational hotel rooms and an attached 5-bedroom, 4-bathroom house, with functional plumbing, electrical, and baseboard heating systems. The property also features an inground pool and full laundry facility. With potential for expansion, there is an opportunity to construct a hotel with 33-37 FLOORS in this high-traffic tourist area. Located just a 30-second walk to the GO station and Whirlpool Bridge, the property ensures prime access for tourists and visitors. Additionally, it is zoned for a wide variety of uses, including art galleries, assembly halls, restaurants, retail stores, hotels, motels, parking lots, recreational uses, and much more, making it a prime candidate for development. With its flexible zoning and prime location, attracting millions of visitors each year, this property presents an unparalleled opportunity to capitalize on Niagara Falls thriving tourism industry. WATCH THE PROPERTY VIDEO to see everything this incredible offering has to offer! (id:47351)
877 Berford Street
South Bruce Peninsula, Ontario
Outstanding investment opportunity in the heart of Wiarton, gateway to the Bruce Peninsula! Situated on 1.6 acres with prime frontage on Berford Street, this versatile commercial property combines multiple income streams: an 11-room operating motel, an Outpost Lodge retail shop offering fishing and hunting gear, bait, ice cream and cold drinks, plus a café currently serving Indian curries and meals. A spacious 3-bedroom residence is also included, ideal for owner-operators or rental income. The location offers exceptional year-round appeal. Steps from Georgian Bay for canoeing, kayaking, and boating, near Bruce Trail access points for hiking, snowmobiling routes, and close to ancient caves, Sauble Beach, and on the way to Tobermory. A strong draw for both seasonal tourists and year-round travellers. The café historically operated as a popular family-style diner in the 1980s, serving classic Canadian fare such as breakfasts, burgers, sandwiches, pasta plates, and homestyle dinners, a concept that could easily be reintroduced. The property previously held an LLBO license, offering an opportunity to bring back liquor service. With ample space, there is significant growth potential, including the reintroduction of outdoor summer tent accommodations that were once a unique attraction for adventure-seeking tourists. This is a rare chance to acquire a diversified hospitality business with solid existing operations and abundant upside potential. Whether continuing the current model or expanding services, the opportunities are endless in one of Ontario's most sought-after recreational destinations. (id:47351)
223 Walton Street
Port Hope, Ontario
Rare investment opportunity! Incredible chance to own a fantastic 7-unit multiplex on a huge 2 acre lot in trendy, beautiful Port Hope! Occupied by great tenants, this fabulous income property is a wonderful 1860s home with two additions. The home is comprised of 1x4-bedroom unit, 4x2-bedroom multi-level units, and 2 upstairs bachelor units. Situated on an expansive lot, there is plentiful parking and a number of out-buildings that are not presently leased and could be converted to additional dwelling units or repurposed for uses other than storage. Huge potential for growth. Absolutely must be seen!!! Perfectly located in residential neighbourhood with easy access to the 401, and mere steps from charming, vibrant downtown Port Hope. Close to stylish restaurants, eateries, and one-of-a-kind boutiques. (id:47351)
22 Harvey Street
Hamilton, Ontario
Welcome to 22 Harvey Street, a fully renovated detached two-storey home in Hamiltons sought-after Gibson/Stipley South neighbourhood. This bright and inviting residence features three bedrooms, one and a half bathrooms, and an open main floor designed for both comfort and convenience. The living and dining areas flow seamlessly into a refreshed kitchen with generous natural light, while a main floor powder room adds everyday practicality. Upstairs, three well-sized bedrooms and a full bath offer ample space for rest and relaxation. The basement provides additional storage, and at the rear youll find one outdoor parking space along with a detached garage for storage use. Perfectly located on a quiet residential street, this home offers excellent walkability with a wide range of amenities nearby. Explore the shops and restaurants of Ottawa Street, pick up essentials at the Centre on Barton, or enjoy the greenery of local parks and schools just steps away. Commuters will appreciate easy access to major roads, transit options including the Hamilton GO station, while Hamilton General Hospital and downtown conveniences are only minutes away. A fenced backyard provides a private outdoor retreat, ideal for barbecues, gardening, or simply relaxing at the end of the day. With its modern updates, thoughtful layout, and unbeatable location, 22 Harvey Street is a rare opportunity to lease a charming, updated detached home close to everything you need. (id:47351)
823 Greenly Drive
Cobourg, Ontario
Welcome to this spacious and well-maintained 4+1 bedroom, 4-bathroom detached Thompson home, offering comfort, style, and open concept throughout. This large family home has almost 2800 sq ft of living space(including finished basement) Featuring hardwood floors throughout the main floor and brand-new carpet recently installed on stairs and second floor! Enjoy a functional layout with a bright eat-in kitchen, all stainless steel appliances, complete with a brand new fridge, that opens to a cozy living room with a gas fireplace perfect for family gatherings. A separate dining room offers space for formal meals and entertaining. The large bay window has been recently replaced, bringing in lots of natural light. Laundry conveniently located on the main floor with a new washer and dryer! The extra large primary bedroom includes a private 4pc ensuite bathroom with a great size walk in closet space. The fully finished basement provides extra living space for a rec room or home gym, with an extra bedroom for guests and 3pc bathroom. Enjoy plenty of drinks at the dry bar! One of the largest lots in the West Park Village development, step outside to your fully fenced backyard oasis, featuring an above-ground pool, with an upgraded pump, hot tub, and plenty of room for entertaining or relaxing under the gazebo on a large deck. Natural gas line hook up for bbqs. The 2-car garage and easy attic access provide excellent storage solutions. Located in a desirable neighborhood with easy access to amenities, such as stores and the mall within only an 8min walk, play park only 10 min walk and great school district! This home checks all the boxes for growing families or anyone seeking space, elegance, practicality, and outdoor luxury, making it an excellent choice for a turnkey property in a desirable neighborhood! (id:47351)
602 - 370 Martha Street
Burlington, Ontario
Welcome To Unit #602 At 370 Martha Street In The Sought-After Nautique Lakefront Residences A Striking Blend Of Urban Sophistication AndWaterfront Serenity In The Heart Of Downtown Burlington. This Exceptional Corner Suite Offers 749 Sq. Ft. Of Sleek Interior Living Space Plus A44 Sq. Ft. Balcony, Framed By Floor-To-Ceiling Windows That Showcase Stunning Northeast Escarpment Views And Southeast Lake OntarioVistas. With 9-Foot Ceilings And An All-Glass Design, Natural Light Pours Into The Open-Concept Layout Featuring A Stylish Kitchen, Dining, AndLiving AreaPerfect For Entertaining Or Simply Unwinding In Style. The 2-Bedroom + Den, 2-Bathroom Floor Plan Includes A Spacious PrimaryBedroom With A Large Closet And A Luxe 4-Piece Ensuite, A Well-Appointed Second Bedroom, A Full Main Bath, And Ensuite Laundry For AddedConvenience. Enjoy A Private Parking Spot, Dedicated Locker, And Access To Nautiques Premier 6th-Floor AmenitiesOutdoor Pool, Fire PitLounge, Alfresco Dining, Indoor/Outdoor Bar, Yoga Studio, And Fitness Centre. Steps From The Waterfront, Spencer Smith Park, Trendy Shops,And Top Restaurants, This Is Downtown Burlington Living At Its Very Best. (id:47351)
55 - 50 Edinburgh Drive
Brampton, Ontario
Absolute Show Stopper!!! One Of The Demanding Neighborhood In Bram West In Brampton, Immaculate 3 Bed + 4 Bathroom With 1 bedroom Finished Basement Townhouse Approximate 2000 Square Living Space, Combined Living/Dining Area, Open Concept, Modern Kitchen With S/S Appliances/Backsplash/Pot Light, Breakfast Area Combined With Kitchen, Walk Out To Backyard Patio To Entertain Guests, 2nd Floor Offers Large Master W 4 Pc Ensuite & W/I Closet, The Other Good Size Room With Closet & Window, Finished 1 Bedroom Basement With Family Room & 4 Pc Bath, Perfect For A Home Office, A Media Room, Or A Recreation, Direct Access To Garage, Amazing Location Steps To Stores & Restaurant, School, Highway 407,401. (id:47351)
1206 - 7 Mabelle Avenue
Toronto, Ontario
Welcome to Islington Terrace - Suite 1206 at 7 Mabelle Avenue! A stunning 1 bed + den condo with 1 bath, parking, and locker, offering an exceptional layout in a premium Tridel-built community! This suite features a beautifully upgraded extended wall-to-wall kitchen with sleek built-in stainless steel appliances, elegant custom millwork for additional storage, and a reverse osmosis water system... a rare and thoughtful upgrade. The open-concept living space boasts in-suite laundry, a Juliette balcony with floor to ceiling windows & sliding door, and a versatile den perfect for a home office, dedicated dining area or guest space. Located in one of Etobicoke's most connected neighbourhoods, enjoy an outstanding Walk Score and Transit Score steps to Islington Subway Station, shops, cafes, parks, and more. The building offers unbelievable 5-star amenities, including a fitness centre, pool, rooftop terrace, yoga studio, movie theatre, basketball court, party rooms, 24-hour concierge and more! Don't miss your chance to live in this vibrant, well-connected community in the heart of Etobicoke! (id:47351)
361 Fitton Street
Midland, Ontario
This inviting home, ideal for investors and first-time buyers, combines charm with practicality. Sunlight streams into every room, creating an airy, open-concept feel. The generous living room flows seamlessly into a kitchen featuring updated appliances and space for a cozy dining table. Adjacent to the kitchen, a flexible bonus room offers the perfect spot for a home office, gym, or extra storage. The bedroom features a large closet and a window that welcomes the morning sun. Outdoors, a spacious deck provides an excellent space for relaxing or entertaining, while the sizeable backyard, complete with a shed and ample parking at the side and front, is perfect for those who enjoy spending time outside. This property is full of potential and ready for you to make it your own. (id:47351)
47 Corfield Drive
Kitchener, Ontario
Location, location, location. This all brick bungalow features a double car garage, walkup basement backing onto greenspace. Custom built by the original owner, all plans available. Located on a quiet street where neighborhood price is reflected in the well manicured homes. Soaring ceilings welcome to to the sunken living room, formal dining room, open concept kitchen has an abundance of counter and cabinetry space, bay window and breakfast bar. The adjacent family room is light filled with great views of the greenspace, wood burning fireplace, Sliders lead to the covered porch and deck areas providing ample entertaining space. Two upper level bedrooms, include a luxury sized primary bedroom that can easily accommodate a king sized bed and all your furnishings, walk in closet with spacious ensuite, dual sinks, corner shower, bidet and a skylight. Additional main 4 piece main bath. The lower level can easily be an in-law suite or enormous entertaining space complete with kitchen area. Large rec room area, gas fireplace, plenty of room for a pool table or games area. Second covered porch. An additional 3rd bedroom as well as a 3 piece bath. Plenty of storage here with shelving galore, cold room. Other features include convenient main floor laundry room, updated front load washer and dryer. Double garage measuring 20 x 22 ft, with automatic door opener, utility sink, workbench, and tiled flooring, room for 4 cars in the driveway. Furnace new in 2024, Water softener owned. Exceptional location , easy access to the 401. highway, Guelph, Cambridge, walking trails, schools, shopping and more. Book your appointment to view this lovely home. (id:47351)
2554 Highway 59
Langton, Ontario
Welcome to this stunning executive custom-built Energy Star Qualified home nestled on 7.5+ private acres surrounded by 80 + acres of conservation land, offering a perfect blend of luxury, functionality, and tranquility. Located within 15 mins from Lake Erie beaches of Lake Erie and multiple marina's in the area for all your boating and fishing needs. This immaculate property boasts premium finishes and top-tier features designed for modern country living. The property Features are: Oversized 1219 sq/ft 4-Bay Garage with shelving, Ideal for car enthusiasts or extra storage. Whole-Home 22 KW natural gas Generac Backup Generator, peace of mind during any season. Beautiful Engineered Hardwood Floors & Granite Countertops. 8’ Kitchen Island, with counter stools included. LED pot lighting throughout, inside and out, bright and energy efficient. Outdoor Shower, 11' Umbrella with oversized loungers on your large 2300 + Sq ft concrete patio. Separate fire pit area with Adirondack chairs. All outdoor furniture is included. Concrete Porches front and back. Durable and low-maintenance outdoor living. In the fully finished basement, you will find a wide open and spacious recreation room. 9' Ceilings, large windows w/gas fireplace, bright and cozy. 2 Wells on Property, one is used for lawn irrigation. 10'x24' shed with hydro and water great for tools, gardening equipment, or extra storage. Whether you're entertaining in the elegant kitchen and living room or enjoying peaceful moments outdoors, this home has been thoughtfully designed to provide both luxury and comfort. (id:47351)
1359 Old Barrie Road E
Oro-Medonte, Ontario
Highest Quality From Top To Bottom Over 5000SqFt Of Available Living Space, South Western Exposure Backyard. One Of A Kind "It Factor" Family Home on 37.83 Acres Surrounded By Forest! Fine Finishes Evident In Every Room With Top Notch Tastes Throughout. Main Level Features Gleaming Engineered Hardwood Floors, & Large Windows Allowing Tons Of Natural Sunlight & Picturesque Views. Chef's Kitchen With High End Stainless Steel Appliances Including Fulgor Milano Dual Gas Stove & Bosch Dishwasher ('22), Centre Island W/ Quartz Counters, & Wet Bar. Conveniently Combined With Dining Area Featuring Walk-Out To The Covered Wood Deck ('22) Overlooking Backyard! Gorgeous Living Room With Propane Fireplace Insert & Vaulted Ceilings With Wainscoting Easily Flows Into Sunroom & Office. Mudroom Features Heated Flooring, Access To Garage, Powder Room, & Laundry Room! Upper Level Boasts 4 Spacious Bedrooms, Primary Bedroom With Walk-In Closet, 3 Pce Ensuite Including Heated Flooring, Double Vanities, & Walk-In Shower! 2nd Bedroom With 3 Piece Ensuite, In Floor Heating, & Walk-In Closet! 2 Additional Bedrooms Perfect For Guests To Stay & 4 Pce Bathroom With In Floor Heating! Two Separate Basements Each Accessible From Main Level With In-Floor Heating & Separate Entrances. Main Basement Has In-Law Potential With Kitchen Cabinets Available, Bedroom, Living Area With Wood Fireplace Insert, & Additional Storage Space! Perfect For Additional Income Or Extended Family To Stay. Second Basement With Spacious Rec Room & W/O To Entertainers Dream Backyard With Landscaping & Interlocked Patios & Walk-Ways ('24). Plus Huge Tennis / Pickle Ball Court! Bonus Detached Garage / Workshop & Garden Shed! Fully Finished 662 SqFt Attached Garage With Heated Flooring, 12Ft Ceilings, & 10Ft Doors. New Septic (21). Well ('19). 200 AMP service + 100 AMP Pony Panel. New Hydronic Furnace ('22). Most Windows & Doors Replaced ('22). Full Roof Ice Shielding & Shingles ('22). 10 Mins To Orillia & 20 Mins To Barri (id:47351)
176 - 90 Wingarden Court
Toronto, Ontario
Experience comfort and convenience at its finest in this charming 5 bedroom end unit townhome. With 3 washrooms, a spacious deck, and a large backyard, there's plenty of space for relaxation and entertainment. The home has been recently renovated with new pot lights, fridge, and doors, ensuring that it's move-in ready. The separate entrance to the finished basement provides ample opportunity for guests to enjoy their privacy, and the low maintenance fees mean you can enjoy the benefits of homeownership without the hassle of constant upkeep. Additionally, the home's location in a quiet neighborhood provides a peaceful retreat from the hustle and bustle of city life, while still being close to TTC, parks, shopping, and Hwy 401. (id:47351)
84 Old Forest Hill Road
Toronto, Ontario
Redefining luxury living in Forest Hill, this exceptional estate rests on a 60 ft x 135 ft lot and embodies design excellence by OE Design, where craftsmanship and attention to detail are evident at every turn. The moment you enter, a sweeping spiral staircase sets the tone for over 10,500 sq ft of refined living space. Grand principal rooms are designed for both elegance and comfort, with a formal dining room and a striking living area highlighted by a limestone gas fireplace and dramatic 23 ft floor-to-ceiling windows that flood the home with natural light. At the heart of the residence lies the chefs kitchen, equipped with Miele appliances, custom cabinetry, leathered marble countertops, an oversized island, and a butlers pantry. The adjoining family room features a hidden bar, integrated audio, and seamless views of the garden with heated patio and steps. The primary suite is a true retreat, complete with a spa-like 6-piece ensuite finished in Silver White Honed Marble, a freestanding tub, steam shower, dual vanities, and two expansive custom closets. Four additional bedrooms with private ensuites span two levels, offering exceptional accommodation. An elevator connects every floor, including a lower level curated for ultimate leisure with an indoor pool and spa, state-of-the-art theatre, and fully equipped gym, all with direct walkout to a lush, private garden - perfect for both intimate gatherings and large-scale entertaining. Outside, a heated circular driveway accommodates four vehicles with the option to be gated, while the heated garage includes two spots, lift potential, and EV charging. Just minutes from top private schools, fine dining, and scenic parks, this home masterfully balances exclusivity, elegance, and everyday convenience. (id:47351)
