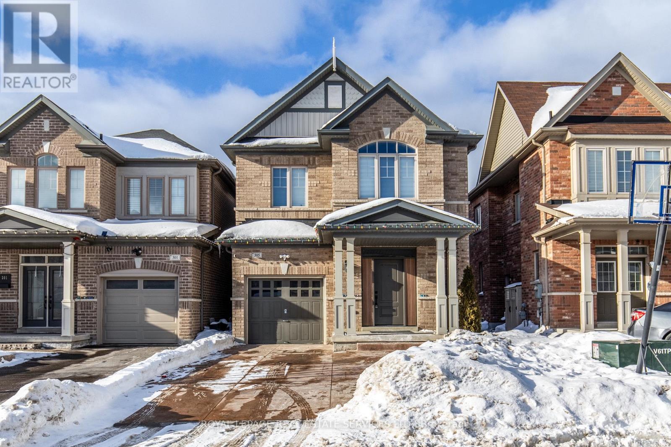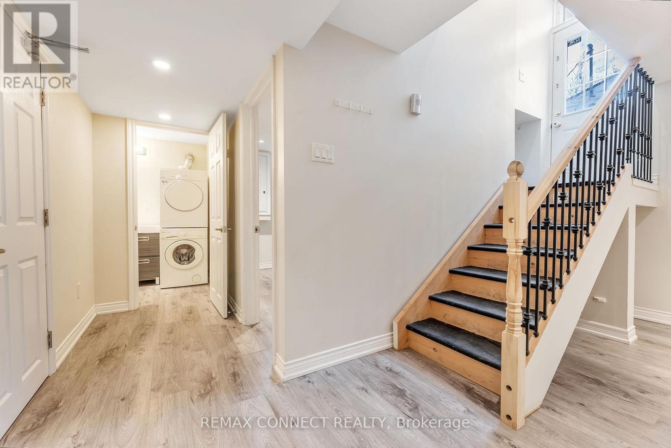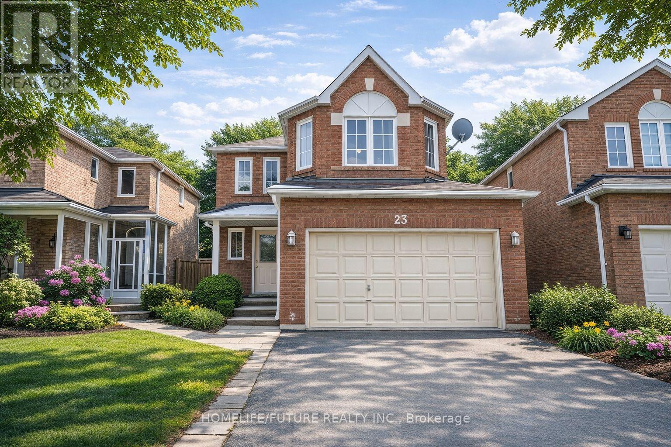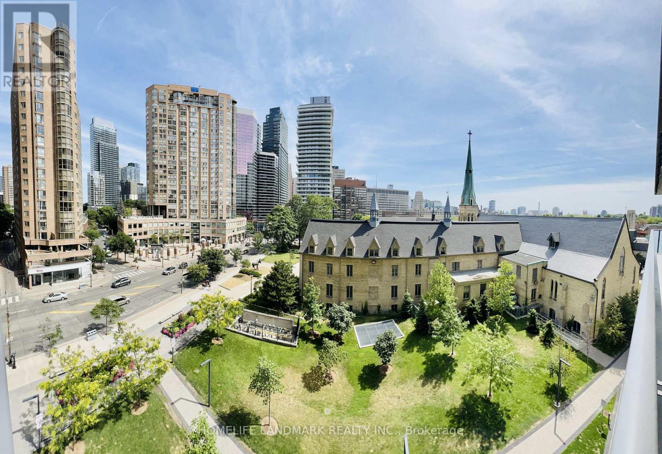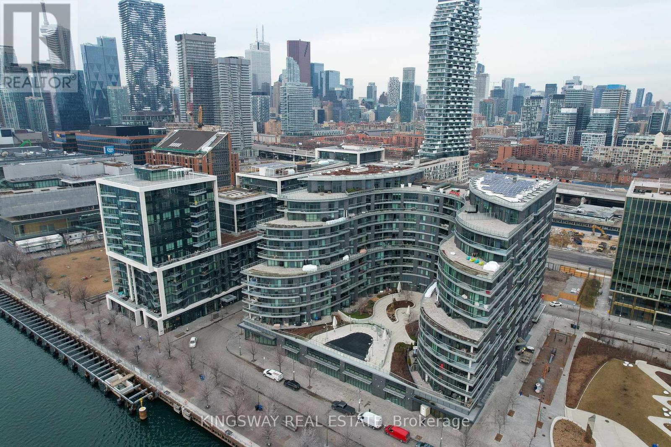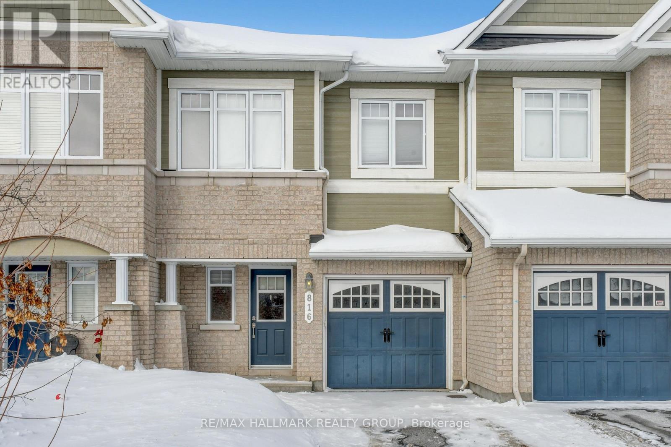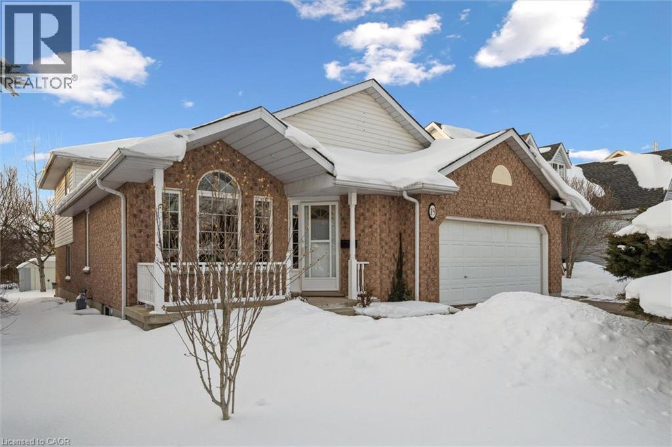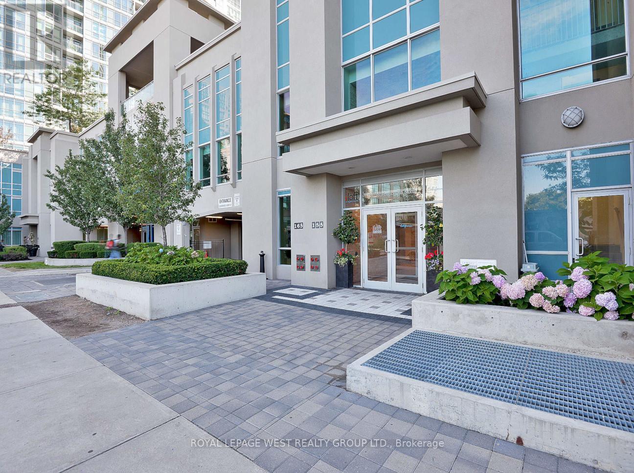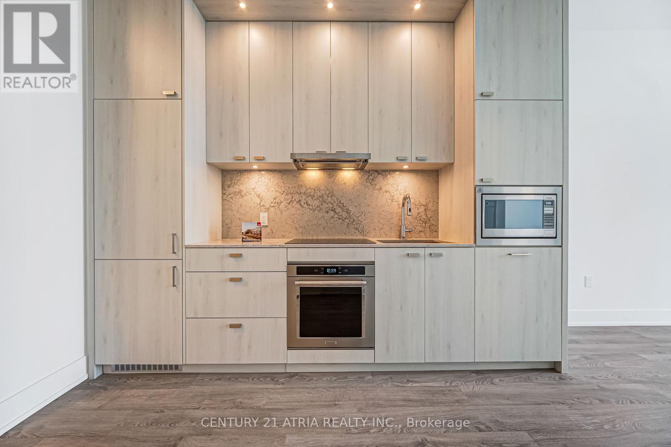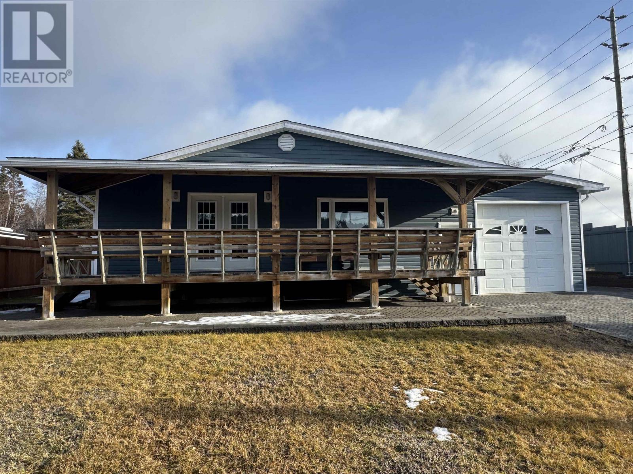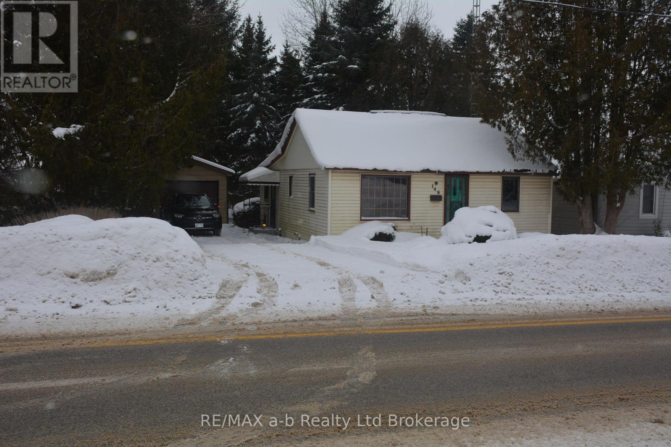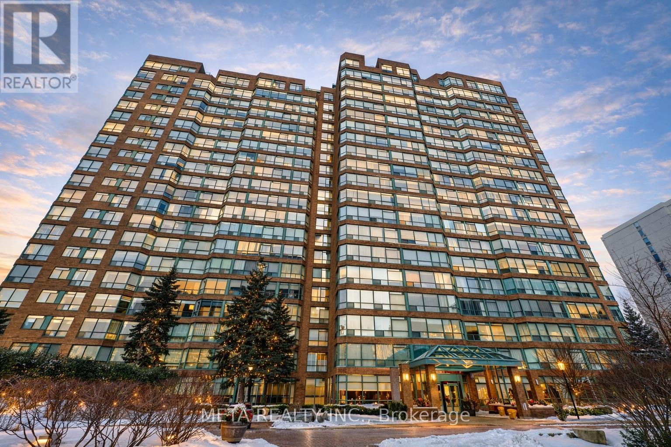305 Moody Drive
Vaughan, Ontario
Highly sought after family home in a convenient neighbourhood in Kleinberg. This beautiful four bedroom home has everything you need for a growing family. Open concept kitchen/living/dining rooms. Warm gas fireplace in the living room. Four bedrooms and two washrooms upstairs including the large master bedroom with an ensuite that has a tub and a shower. Many upgrades including hardwood flooring, crown molding and stainless steel kitchen with granite counters and tiled backsplash. Inside access to garage via the main floor laundry/mudroom. Finished basement with kitchenette and two piece bathroom has many possibilities as either a recreation room or potential to convert to another bedroom. Lovely fenced back yard off the kitchen for summer fun. Excellent location at the end of highway 427 makes commuter access super easy. Very close to Longo's plaza and one block walk to elementary school. (id:47351)
Bsmt - 47 Beatty Road
Ajax, Ontario
Welcome home to this bright and welcoming two-bedroom legal apartment in Ajax, Ontario, offering modern finishes and a peaceful, well-maintained atmosphere. This pet-friendly rental features a contemporary washroom with a full bathtub and shower, providing everyday comfort and functionality. With two parking spaces included, this home offers added convenience for tenants. Ideally located in Durham Region, close to local amenities, transit, and everyday essentials, this apartment is a fantastic opportunity for those seeking a clean, modern rental in Ajax. (id:47351)
23 Booth Crescent
Ajax, Ontario
Beautiful all-brick detached home with a finished basement, backing onto a serene conservation area in the heart of Central Ajax. Featuring a bright open-concept layout with hardwood flooring on the main level and laminate floors on the second floor and basement. The upgraded kitchen offers stainless steel appliances and flows seamlessly into the spacious family room with a cozy fireplace. The primary bedroom includes a walk-in closet and a 4-piece ensuite. Finished basement boasts a large open-concept recreation room-ideal for entertaining or relaxing. Convenient main-floor laundry with direct garage access. Ideally located close to schools, shopping, Highway 401, GO Station, and all essential amenities. (id:47351)
503 - 1080 Bay Street
Toronto, Ontario
Move in Date: May 1, 2026. Student Welcome *** Video Available By Click Virtual Tour. *** Furniture Can Be Provided If Tenant Needs. *** South Facing With Enough Sunshine. *** Gorgeous One Bedroom Plus One Den, Den Is Big Enough Can Be Used As Second Bedroom With Sliding Door. *** Luxury Living In The Heart Of Downtown! *** 9 Ft Ceiling *** Big Balcony With Beautiful Unblocked South View *** Plenty Of Visitor Parking *** Steps To U Of T Campus, Subway, And The Famous Yorkville Shopping District. Amenities: 4500 Sq. Ft Rooftop Gym/Library/Meeting Room, 24 Hr Concierge. *** 1 Parking Spot Available For Extra $200/Month.M o vM o vM o veM o veMove (id:47351)
Ph33 - 1 Edgewater Drive
Toronto, Ontario
Welcome to Modern Aquavista at Bayside waterfront residence offering unobstructed Lake Ontario view. This thoughtfully designed one-bedroom suite features 10 feet Ceiling Height, Huge windows and Walk-out balcony, creating a seamless indoor-outdoor lifestyle. The efficient open layout includes a stylish kitchen with integrated stainless-steel appliances, Quartz Counter Top, En-suite laundry/storage room. 24-hours concierge, fitness centre, sauna, pool, rooftop terrace, media and party rooms. Steps to Sugar Beach, Sherbourne Common, and the waterfront promenade, with easy access to TTC, Union Station, and the Gardiner Expressway. Experience lakefront tranquility while remaining minutes from CN Tower/downtown, A superbly managed building with exceptional resort-quality amenities. MUST SEE!! Offers will be reviewed on February 20th, 2026 @ 4:00 pm. (id:47351)
816 Ashenvale Way
Ottawa, Ontario
Welcome to 816 Ashenvale Way in the sought after community of Avalon in Orléans, a 3 bedroom, 2.5 bathroom townhome offering a functional layout and fantastic natural light throughout. The main level features hardwood floors, inside access to the garage, a convenient powder room, and a galley kitchen with plenty of extra cabinetry for storage along with a bright eating area. The open concept dining and living space is ideal for everyday living and entertaining, highlighted by a large living room window and an oversized patio door with an arched transom window above that fills the kitchen and eating area with natural light. Upstairs, the very spacious primary bedroom offers a private ensuite complete with a standup shower and soaker tub, while two additional sizeable bedrooms and a full bathroom complete the second floor. The finished basement adds valuable living space with a cozy rec room featuring a fireplace, along with a laundry room and ample storage. Located in prime Avalon East close to parks, excellent French and English schools, shopping, and transit, this property is a great opportunity for first time buyers, growing families, or investors alike. 24 hour irrevocable on all offers. (id:47351)
19 Merganser Drive
Guelph, Ontario
19 Merganser Dr is a spacious & well-maintained 4+1 bdrm home situated on large 50 X 120ft lot surrounded by mature trees in one of Guelph’s most sought-after, family-friendly neighbourhoods! From the moment you enter you’re welcomed by inviting living room W/hardwood, vaulted ceilings & arched picture window that fills space W/natural light. Hardwood floors continues into formal dining room creating perfect setting for hosting family dinners & special occasions. Glass pocket doors lead to spacious kitchen W/handsome dark cabinetry, tiled backsplash & breakfast bar W/seating for casual dining. The kitchen flows into dinette area W/large window & sliding doors overlooking the backyard, ideal spot to enjoy morning coffee while taking in peaceful outdoor views. Family room offers garden doors & fireplace creating a warm & welcoming atmosphere. This level is completed by generous bdrm W/large window & 3pc bath perfect for guests, extended family or home office. Upstairs the primary bdrm impresses W/vaulted ceilings, large window & ample closet space. 4pc cheater ensuite W/shower & sep jacuzzi tub. 2 add'l bdrms complete the upper level. Finished bsmt provides versatility W/rec room filled W/natural light from oversized window. Space is ideal for gym, playroom, media room or office. 5th bdrm W/closet & egress window adds even more functionality. Private backyard retreat features patio area ideal for outdoor dining & entertaining surrounded by mature trees that provide exceptional privacy. Expansive grassy yard offers lots of room for kids & pets to play making it a true extension of the home’s living space. Roof has been recently replaced! At the end of the street you’ll find access to Kortright Hills Public School & Mollison Park W/trails & off-leash dog park. Nearby YMCA offers gym, pool, daycare & community programs. Quick access to Hanlon Pkwy makes commuting easy & efficient. Fantastic opportunity to own a spacious well-located home designed for comfortable living! (id:47351)
1323 - 165 Legion Road N
Toronto, Ontario
Live steps from the lake in this bright and stylish suite. Designed for comfort and functionality, this unit features an open-concept layout, contemporary finishes, and a private balcony. Enjoy resort-style amenities and the convenience of nearby parks, trails, shops, transit, and easy highway access. A perfect blend of urban living and waterfront lifestyle. (id:47351)
219 - 858 Dupont Street
Toronto, Ontario
*10FT Ceilings* Welcome To The Dupont, A Tridel Built Community In The Desirable Dupont Cultural Corridor. A Brand-new Residence Offering Timeless Design And Luxury Amenities. Just 1 Km From Ossington Subway Station. Surrounded By Shops, Dining, And Other Local Amenities That Make Living Here Easy. You'll Have Everything You Need Within Walking Distance Of The Dupont. Your Lifestyle That Has It All Is All Right Here. Experience An Extensive Array Of Over 16,000 + Sq.ft. Of Indoor And Outdoor Amenities. Residents Enjoy An Unmatched Lifestyle With Outdoor Swimming Pool, Bbq Areas And Outdoor Fireside Lounges. Indoor Fitness Center, Sauna, Steam Room, Yoga Studio, Party Room, Games Room, Kids Play Room. (id:47351)
30 Aspendale Dr W
Marathon, Ontario
Welcome to 30 Aspendale Dr. West, a beautifully built home in the vibrant, family friendly community of Marathon Ontario nestled on the stunning shores of Lake Superior. This exceptional property is designed with family living in mind, featuring a spacious layout, high-quality construction, and thoughtful details throughout. On the main level, you will step through the front patio doors into a generously sized living room, ideal for relaxing or entertaining. Adjacent, the formal dining area boasts decorative oak and glass cabinetry with views of the covered front deck and the tranquil neighbourhood beyond. The well-designed kitchen is a chef’s dream, offering numerous oak cabinets, a breakfast bar, an island, fridge and space for a full-size stand-up freezer, propane stove and an abundance of counter space for meal prep. The main level extends to the back of the house, where you’ll find a large primary suite with a 4-piece ensuite with jetted tub and walk in shower, two additional bedrooms, a 4-piece family bath, and a main floor family room with patio doors leading to a covered deck and patio. The lower level is accessible via the side entry via the attached garage, the lower level offers impressive additional living space, large family room, a second kitchen with breakfast bar, a laundry area, utility room, and additional 4 pce bath and extra-large bonus room. This home is set on a fully fenced lot with rear lane access and a gate for the easy access of all your ATV’s, boats, campers and so much more. In addition to the ascetically pleasing layout of the backyard, this home can park 7 plus vehicles and has a massive fully insulated 16 x 49 ft attached garage. The covered decks and patio provide shade and plenty of space for outdoor living and enjoyment. Visit www.century21superior.com for more info and pics (id:47351)
146 Whiting Street
Ingersoll, Ontario
Here is a great opportunity to purchase your first home and have the zoning needed to have your business on site! Don't miss this exceptional chance to secure a prime parcel of land in the heart of Ingersoll, perfectly suited for your business ambitions. With valuable MR zoning, this property offers remarkable flexibility-enabling you to potentially construct a spacious building of approximately 3,400 square feet. Imagine the possibilities: establish your contractor's shop or yard, a modern garage or service shop, a dynamic machine shop, or even a retail or wholesale outlet. For a complete list of permitted uses and to learn more about this versatile property, reach out today and take the next step toward your business success. This type of zoning is very difficult to find in Ingersoll. Why continue leasing a shop for your business when you can build your own in your own back yard! (id:47351)
814 - 1276 Maple Crossing Boulevard
Burlington, Ontario
TWO Parking Spots included. Spacious 1 Bedroom + Den + Solarium, 2 Bathroom suite with breathtaking city and lake views. This bright and beautifully maintained unit offers an exceptionally functional layout. The large den features a door and window, making it ideal as a true second bedroom or private office. The sun-filled solarium provides additional flexible space for a home office. The expansive living and dining area is perfect for both everyday living and entertaining, while the updated kitchen offers ample cabinetry, generous counter space, and granite countertops. The primary bedroom is spacious and filled with natural light, complete with a large closets and easy access to a full bathroom. A second full bathroom adds convenience. Ensuite laundry. Rent includes all utilities. Residents enjoy 24-hour concierge and security, an outdoor pool, tennis, racquetball and squash courts, fully equipped gym with saunas and locker rooms, rooftop deck with panoramic views, party rooms, guest suites, workshop, recreation centre, garden picnic space with BBQs, and ample visitor parking. Ideally located just minutes from Burlington's waterfront, downtown shops and restaurants, parks, hospital, grocery stores, Mapleview Mall, and with easy highway access. Pets & Smoking NOT PERMITTED by building. (id:47351)
