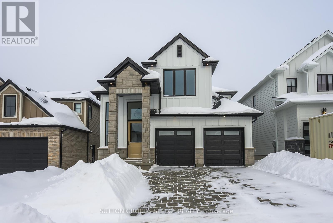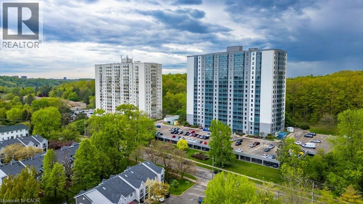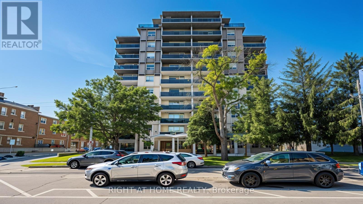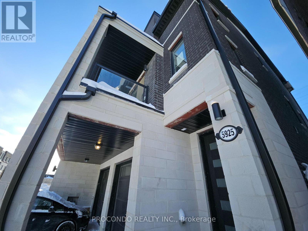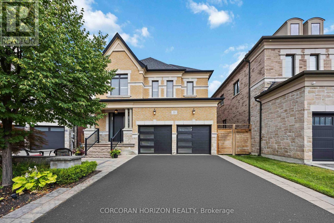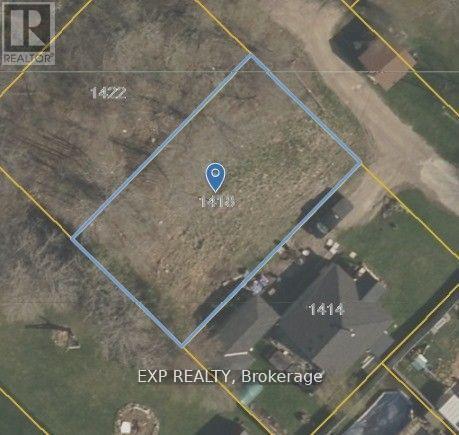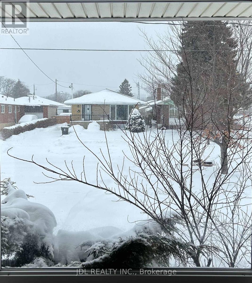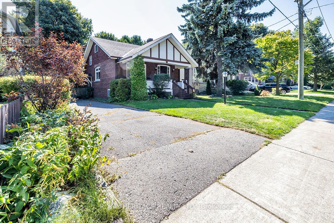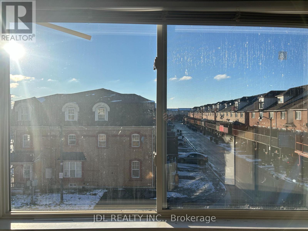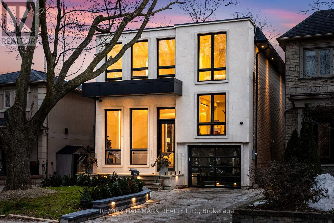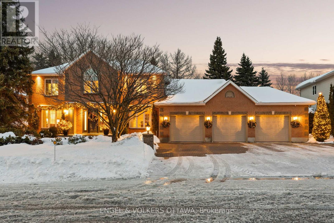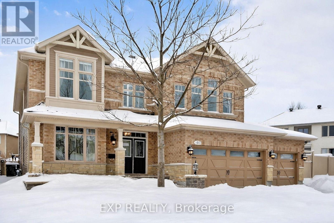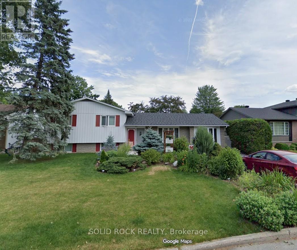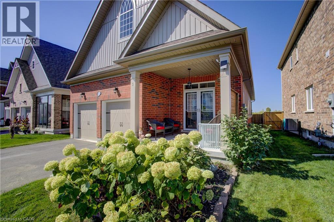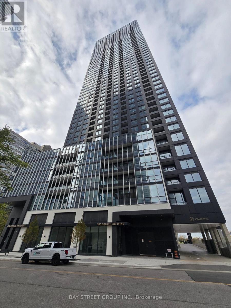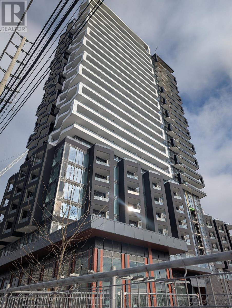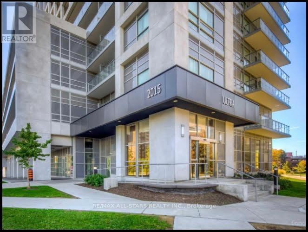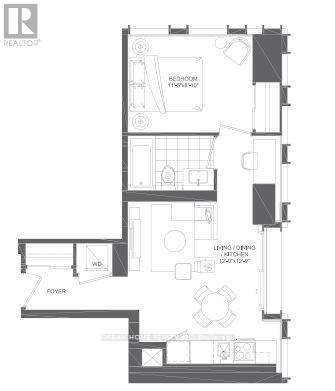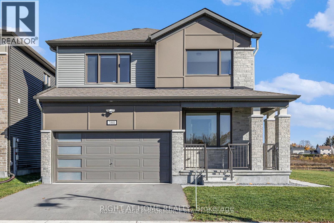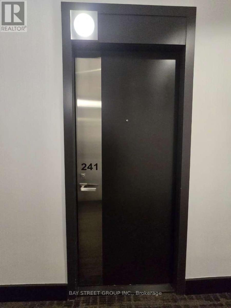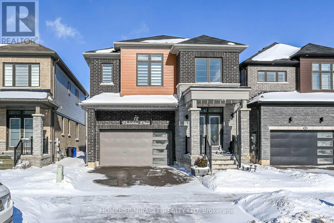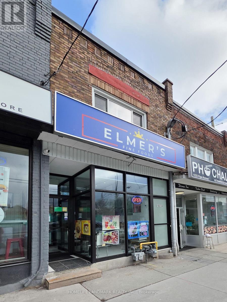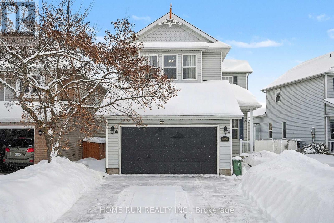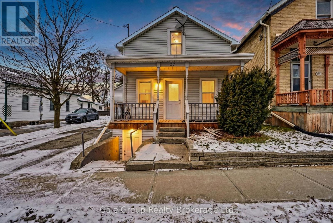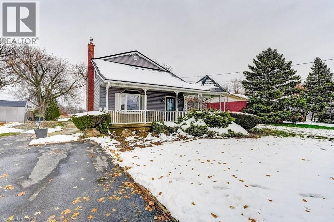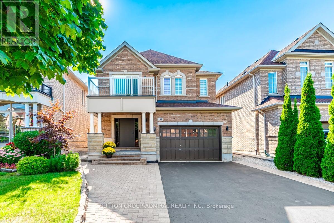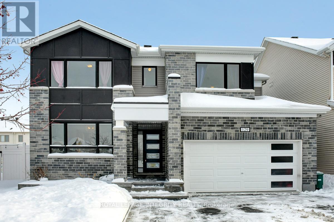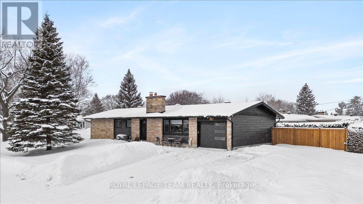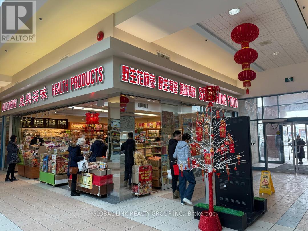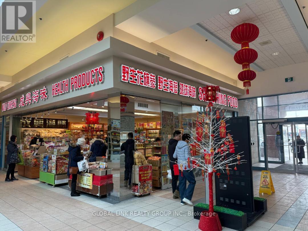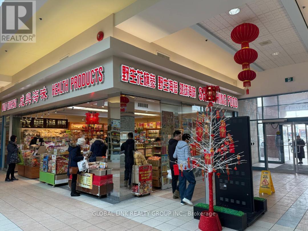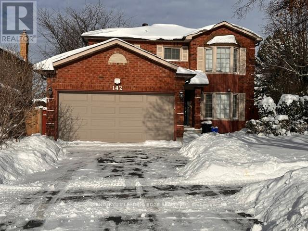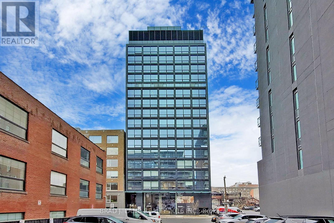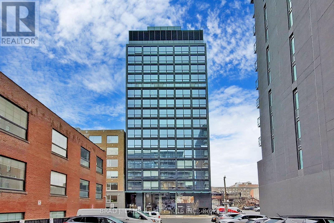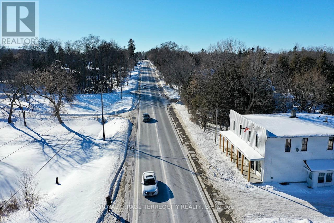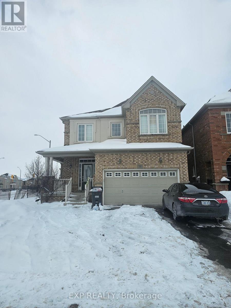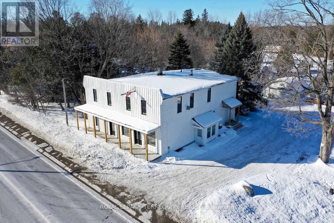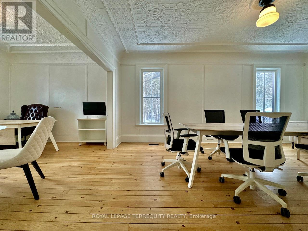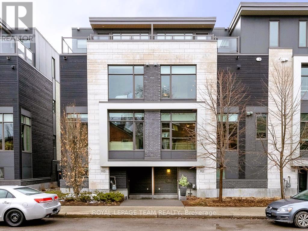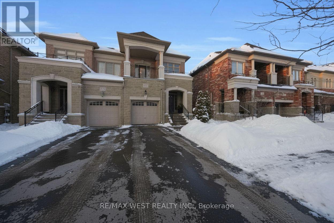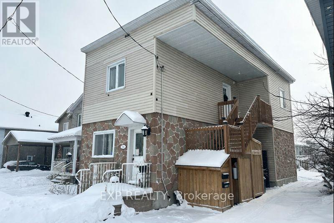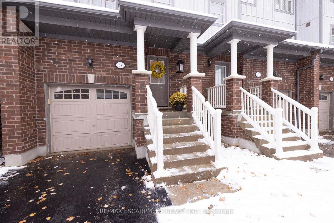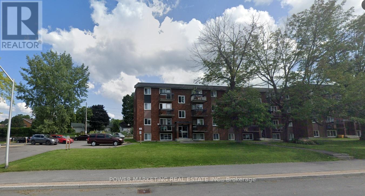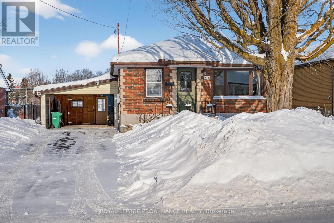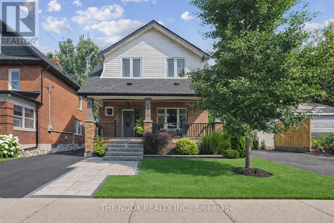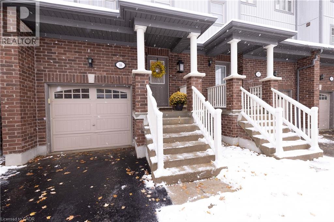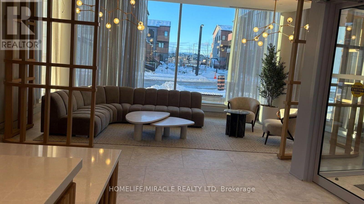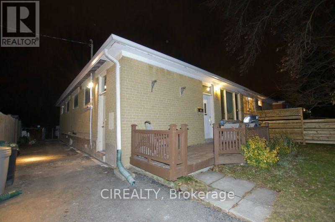1898 Fountain Grass Drive
London South, Ontario
Welcome to 1898 Fountain Grass Drive, a beautifully crafted Saratoga custom two-storey home offering approximately 2,568 sq. ft. of elevated, thoughtfully designed living space. A soaring 14'+ foyer ceiling creates an immediate sense of space and light, while wide-plank hardwood floors, oversized windows, and clean architectural lines set an inviting tone throughout the main level. The great room is anchored by a floor-to-ceiling tiled fireplace, offering warmth and a perfect focal point.The kitchen is both stunning and thoughtful, featuring custom cabinetry, stone countertops, an oversized island, backsplash, and an elevated walk-in pantry with cupboards and countertops.. The dining area flows seamlessly from the kitchen, with the option to extend your living space outdoors to a covered rear deck, ideal for hosting or unwinding.Upstairs, you'll find four generously sized bedrooms, including a serene primary suite with a walk-in closet and spa-inspired ensuite complete with a freestanding tub, tiled shower, and upgraded black fixtures. A Jack & Jill bathroom and convenient second-floor laundry complete this well-planned level.This home is enhanced by an extensive list of upgrades, including upgraded flooring and tile, custom cabinetry and countertops, enhanced lighting, premium black garage doors, James Hardie siding, stone exterior accents, and a future separate basement entrance option, offering flexibility for the years ahead. (id:47351)
55 Green Valley Drive Unit# 1710
Kitchener, Ontario
Welcome to Suite 1710 at 55 Green Valley Drive, a beautifully updated 2-bedroom corner unit condo offering stunning westerly views that showcase breathtaking sunsets and dramatic incoming storms—nature’s show, right from your living room. This bright and spacious unit has been freshly painted and features brand-new carpet, creating a clean, move-in-ready feel. The well-designed layout includes two generous bedrooms, with the primary bedroom offering a private ensuite, plus the convenience of in-suite laundry. Located in a well-maintained building surrounded by scenic walking trails, this home also puts you just minutes from shopping, grocery stores, and a wide variety of restaurants—everything you need close at hand. Residents enjoy access to excellent amenities, including a fully equipped gym, swim spa, sauna, bike room, and a party room—perfect for both everyday living and entertaining. Whether you’re relaxing at home watching the sunset or exploring the vibrant surrounding neighbourhood, this condo offers comfort, convenience, and lifestyle all in one. A wonderful opportunity to call home. (id:47351)
1002 - 133 Herkimer Street
Hamilton, Ontario
133 Herkimer Street offers inviting apartment living in a well-cared-for building near the bustling Queen and Herkimer corner in Hamilton. Residents enjoy roomy sunken living areas, updated kitchens with stainless steel appliances, classic parquet floors, ample in-suite storage, and suites that are freshly refreshed and move-in ready, complete with modern lighting and finishes. The property provides on-site staff, convenient laundry, parking options, and an assuring, community-oriented atmosphere that helps you feel at ease. With handy access to public transit, a quick commute to McMaster University, and close proximity to Jackson Square, Jamesville's shops, major entertainment venues, nearby grocery stores, local cafés, restaurants, parks, and cultural happenings, 133 Herkimer Street is thoughtfully suited to an easygoing, community-focused lifestyle. ***Unit has a large balcony with a great view*** (id:47351)
5925 Saigon Street
Mississauga, Ontario
Brand new approx. 2,400 sq. ft. 3-storey freehold townhome in a prime Mississauga location, thoughtfully designed for flexible and multi-generational living. Features a rare selfcontained 1 bedroom, 1 bathroom suite with private entrance and kitchen, ideal for in-laws or extended family. The main residence offers a bright open-concept layout with 9-foot ceilings, a modern kitchen with stainless steel appliances and centre island, and spacious living and dining areas. Total of 4 bedrooms and 3+1 bathrooms, attached garage, and driveway parking. Functional layout provides privacy across all levels and supports work-from-home or shared living needs. Conveniently located close to schools, parks, shopping centres, grocery stores, public transit, major highways, Heartland Town Centre, Square One, and Pearson Airport. (id:47351)
33 Kylemount Court
Vaughan, Ontario
The best opportunity on prestigious Kylemount Court in Thornhill Woods in recent years. -- Welcome to 33 Kylemount Crt, ideally located in the circle of the court with a safe, gated-street feel. This 4-bedroom + office, 5-bath detached home offers nearly 3,000 sq ft above grade and over 4,000 sq ft of finished living space, set on a premium pie-shaped lot with no rear neighbours. Enjoy a pool-sized, landscaped backyard with interlocking and plenty of green space to entertain or let the kids play. Inside, oversized windows flood the home with natural light. The open-concept layout features a spacious family room and a kitchen anchored by a custom island designed for family connection, plus a walk-through pantry with coffee station/bar. All bedrooms have ensuite or semi-ensuite baths, and the finished walk-out basement with wet bar and private entrance adds flexibility and long-term value. Extensive upgrades include new luxury front and garage doors, exterior pot lights, quartz counters throughout, hardwood floors, and upgraded landscaping front and back. Steps to top schools, shopping, golf, GO Station & Hwy 407-a rare family home offering comfort, community, and true lasting value. (id:47351)
1418 Maple Way
Innisfil, Ontario
Attention builders and investors! Don't miss the chance to create your dream retreat or new forever home on this beautiful vacant lot, nestled on a serene cul-de-sac. Just a stone's throw from the waters of Lake Simcoe, this property offers the perfect canvas for a bespoke residence or a tranquil weekend getaway cottage. 40 minutes to Toronto, 5 minutes to Innisfil city centre, 10 seconds from Lake Simcoe :) (id:47351)
3 Bedrooms On Main Floor - 9 Amethyst Rd Road
Toronto, Ontario
Best Deal! Must See! Quite Spacious! Really Bright! Unique Location! Very Close To All Amenities! Shopping Centers, Restaurants, TTC, Highway, Schools, Subway, Etc. Please Do Not Miss It! Thank You Very Much! Rent Price Negotiable. (id:47351)
39 Kelsonia Avenue
Toronto, Ontario
Welcome to this beautifully maintained detached 1.5 storey brick home, nestled in the heart of the highly desirable Cliffcrest community. Set on a oversized lot with mature trees this property offers timeless character with the added benefit of being surrounded by many newly built, upscale homes making it an ideal choice whether you're looking to move in, invest, or build your dream home.The home features a warm and inviting layout with plenty of natural light throughout. The fully finished basement is a fantastic bonus, complete with a separate entrance, bedroom, kitchen, and 3-piece bathroom perfect for extended family, guests, or potential rental income.Enjoy the convenience of being within walking distance to R.H. King Academy, both great catholic and public schools and shops St. Augustines Seminary, public transit, and the scenic Scarborough Bluffs. Don't miss this rare opportunity to own a well-kept home in one of Scarborough's most desirable pockets. Whether you choose to enjoy it as is or take advantage of the incredible potential to build new, this property is one you wont want to pass up. New roof May 2024 New furnace December 2025 (id:47351)
Entire Property - 233a Rouge River Dr Drive
Toronto, Ontario
Best Deal! Must See! Dream Home! Quite Spacious! Really Bright! Unique Location! Very Close To All Amenities! University, School, Shopping Center, Hospital, TTC, Etc. Please Do Not Miss It! Thank You Very Much! (id:47351)
167 Parkhurst Boulevard
Toronto, Ontario
This exceptional custom-built residence offers luxurious living space, thoughtfully designed to blend timeless elegance with modern convenience, and ideally located in sought-after South Leaside. Step inside to soaring 13-foot ceilings on the main floor and expansive floor-to-ceiling windows that flood the home with natural light. White oak flooring throughout and matching white oak stairs create a warm, contemporary aesthetic, complemented by designer wood paneling, custom millwork, and cabinetry with integrated lighting. The open-concept main level is ideal for everyday living and entertaining, featuring a walkout to the backyard and a chef-inspired kitchen with premium built-in appliances, sleek finishes, and ample storage. A custom stone sitting area with fireplace adds warmth and character, while over 50 custom exterior light fixtures enhance the home's striking presence. Enjoy year-round comfort with a full radiant heated driveway, front steps, and porch, built-in speakers throughout, limestone, and a Control4 smart home system for integrated lighting and audio. The second floor offers four spacious bedrooms, each with direct bathroom access. The primary suite is a private retreat with a luxurious 8-piece ensuite with heated flooring. Laundry on two levels adds everyday convenience. Also equipped with 2 furnace rooms with 2 steam humidifiers. The fully finished walk-out basement with a separate entrance features radiant heated floors throughout , a full kitchen, a media room with built-in speakers, and three additional bedrooms, including an ideal nanny or in-law suite. This home offers approximately 4,500 sq. ft. of living space! Located near Leaside High School and Northlea Elementary & Middle School, as well as parks, shops, and transit, this rare offering combines superior craftsmanship, thoughtful design, and an exceptional location-truly the perfect place to call home. (id:47351)
2 Eagle Chase Court
Ottawa, Ontario
This one-of-a-kind all-brick two-storey custom residence, gracefully situated on a rare double lot within a quiet, coveted court, is truly breathtaking. Impeccable attention to detail & meticulous craftsmanship enhance the beauty of this elegant and timeless home. Upon entry, you are welcomed by a stunning hardwood staircase & a classic cross-hall design, unveiling a gracious den, formal living room, & intimate dining room accented by French doors-perfectly curated for both entertaining & everyday living.The heart of the home showcases a spectacular chef's kitchen featuring an oversized island, premium appliances, & an impressive walk-in pantry. The adjoining breakfast area is warmed by a striking double-sided fireplace & provides seamless access to the breathtaking backyard oasis, creating an effortless flow for indoor-outdoor living. Just off the kitchen, the beautifully appointed great room is inundated with natural light, offering a welcoming space to unwind or entertain family & friends. A highly functional mudroom and laundry area feature expansive quartz countertops, abundant storage, & a full refrigerator & freezer, leading seamlessly to the impressive three-bay garage complete with newly epoxied floors and fresh paint.The upper level offers three generously proportioned bedrooms & a serene primary suite retreat, highlighted by a luxurious ensuite featuring a custom oversized shower and freestanding soaker tub-designed to deliver a spa-inspired experience. A beautifully renovated main bathroom completes this level, blending timeless style with custom finishes.The thoughtfully finished lower level features a welcoming family room centred around a cozy gas fireplace, an additional bedroom, a newly renovated bathroom, & abundant storage-creating a versatile and refined space, perfect for guests or an in-law suite. Ideally located near excellent schools, endless amenities, and the 416-an extraordinary offering that stands in a class of its own. (id:47351)
103 Coyote Crescent
Ottawa, Ontario
Welcome to this exceptional Ritchcraft Wildwood I model, ideally located on a quiet crescent in the highly sought-after West Ridge subdivision. Set on a premium corner lot with valuable side-yard space, this meticulously maintained home offers an outstanding blend of luxury, functionality, and future potential.The sun-filled main floor features two expansive living areas perfect for everyday living and entertaining, along with a separate formal dining room. A main-floor office offers excellent flexibility and can easily function as a fifth bedroom. The impressive eat-in kitchen showcases stone countertops, high-end appliances, ample cabinetry, and a pantry, while the adjoining family room is anchored by a gas fireplace and dramatic vaulted ceiling. Upstairs are four generously sized bedrooms, including a luxurious primary retreat with a walk-in closet and a spacious five-piece ensuite. Two additional bedrooms share a beautifully updated Jack & Jill bathroom, and all bathrooms in the home recently professionally renovated. A rare triple heated garage with epoxy flooring adds exceptional value. The unfinished basement offers endless customization opportunities, with potential to expand the home to nearly 5,000 sq. ft. Major updates include a new roof (2020), furnace, ERV, and air conditioner, providing peace of mind for years to come. The fully fenced backyard is a private oasis featuring a PVC deck with natural gas BBQ hookup, stamped concrete patio, pergola-covered firepit area, and a barely used top-of-the-line hot tub. Thoughtful landscaping, a functional side yard with sheds, and professional front-yard stonework complete the exterior. Located less than five minutes to Highway 417 and 15-20 minutes to Carling Campus, with parks, schools, and amenities nearby, this remarkable home offers space, quality, and an exceptional lifestyle in one of the area's most coveted communities. (id:47351)
26 Ettrick Crescent
Ottawa, Ontario
Beautifully Updated Home with Legal Secondary Dwelling - Quiet Street Location Beautifully maintained home situated on a quiet, family-friendly street featuring a legal accessory apartment/secondary dwelling unit ideal for multi-generational living, home business, or a private teen retreat. The freshly painted main home offers 3+1 bedrooms and 2 full baths with hardwood floors throughout. A bright, sun-filled living room with large windows provides an inviting space for daily living and entertaining. The updated kitchen includes quartz countertops, ample cabinetry, and a dining area. The fully finished lower level adds valuable space with a large family room featuring a wood-burning fireplace, a full bathroom, and an additional generously sized bedroom. The self-contained accessory apartment is also freshly painted and includes its own entrance, modern gas fireplace, private laundry, and a functional, independent layout.E njoy an oversized private yard with mature trees, two storage sheds, and a pergola-ideal for outdoor relaxation. Close to excellent schools, shopping, parks, tennis club, and the Walter Baker Sports Centre. A flexible, well-maintained property in a prime location. (id:47351)
42 Jenkins Street
Grand Valley, Ontario
Escape the hustle and bustle of the big city and enjoy the peace, 9' ceilings, and privacy living in this beautifully maintained bungalow built in 2020! This home offers a functional open-concept layout to suit any stage of life. Are you looking to downsize or raise a family, or looking for income helper? The basement in-law suite provides privacy and independence, separate kitchen, bathroom, laundry, bedroom and huge living space for those looking to have parents or an adult child. A welcoming foyer, with great flow to the open concept living, dining and kitchen, all filled with natural light, the bedrooms are filled with plenty of light from the large windows. 9’ ceilings give more of spacious feeling. The kitchen is a cook’s dream for functionality & storage; a full wall of cupboards, a great space for family gatherings and entertainment. The dining area walks out to a two levels deck ideal for outdoor entertaining or simply relaxing with peaceful views of the surroundings and enjoyment during the hot summer days. Perfect for hosting or relaxing with loved ones. Practical design with an entrance from the garage into a high-ceiling laundry room with ample storage. This home is nestled in a warm, family-friendly community. The town hosts plenty of events throughout the year. Rec centre, trails, cycling, and snowmobiling in the winter. Come check it out for yourself and make it your new home! (id:47351)
1504 - 395 Square One Drive
Mississauga, Ontario
Welcome To This Brand-New, Sun-Filled 2-Bedroom Plus Den, 2-Bathroom Corner Suite At The Prestigious Daniels Development In Mississauga City Centre. Featuring High-End Finishes, An Open-Concept Layout, And A Spacious Den Ideal As A Third Bedroom Or Home Office. Enjoy A Modern Kitchen With Quartz Countertops And Built-In Appliances, Plus A Large Balcony With Unobstructed City Views. Resort-Style Amenities Include Fitness Centre, Basketball Court, Rock Climbing Wall, Sauna, Pet Spa, And 24-Hour Concierge. Prime Location Steps To Square One, Transit, Shopping, Dining, And More. (id:47351)
519 - 260 Malta Avenue
Brampton, Ontario
DUO Condos Prime Location! This stunning 840 sq ft 2-bedroom, 2-bathroom spacious condo (corner unit) come with 1 designated underground parking spot and 1 locker. The unit offers a perfect blend of style, comfort, and convenience, making it an ideal choice for professionals, families, or students. Property Features: Kitchen: A gourmet kitchen featuring high-end appliances, quartz countertops, and plenty of cabinet space. Open-concept living and dining area with large windows that bring in natural light. 2 Private balconies with breathtaking views, perfect for relaxing. Elegant laminate flooring throughout for easy maintenance and a polished look. . DUO Condos offers an array of top-tier amenities designed to enhance your lifestyle: State-of-the-art fitness center, Rooftop terrace, Social lounge and party room for gatherings.24/7concierge and security services for peace of mind. Convenient parcel lockers for secure deliveries. Prime Location Everything You Need Within Reach! Sheridan College: Just minutes away, making this condo perfect for students and faculty. Shoppers World: Steps from one of Brampton's largest shopping centers, offering retail stores, grocery options, restaurants, and entertainment. Transit Connectivity: Excellent transit options with Brampton Transit and Zum buses at your doorstep. Easy access to the upcoming Hurontario LRT, connecting you to Mississauga and beyond. Highway Access: Quick access to Highways 410, 407, and 401, making commuting a breeze. This condo is nestled in a vibrant neighborhood with a perfect balance of urban amenities and suburban tranquility: Parks and Recreation: Enjoy nearby green spaces like Peel Village Park and Kiwanis Memorial Park for outdoor activities and relaxation. Community Atmosphere: A family-friendly neighborhood with diverse dining options and cultural experiences. Modern Living in a Thriving Community Schools and Daycares: Close to top-rated schools and childcare facilities. (id:47351)
407 - 2015 Sheppard Avenue E
Toronto, Ontario
Spacious 2 bed, 2 bath condo for lease at the ULTRA in prime North York location. Offering Approx. 900sqft plus 150 sqft balcony. Bright NW exposure, laminate floors, stainless steel appliances. 1 Parking and 1 Large locker located on same floor. Convenient location Steps to TTC subway, Tim Hortons, groceries, Fairview Mall & Don Mills. Seconds to Hwy 401/404/DVP. Excellent building amenities incl. 24-hr concierge, pool, gym, theatre, party room, saunas & private courtyard. Available immediately. No smoking. No pets. (id:47351)
3303 - 238 Simcoe Street
Toronto, Ontario
New 1 Bedroom Condo for Rent at Artists Alley! Experience the best of urban living in this stylish, An unblocked downtown view. Featuring a functional open layout, this modern unit is conveniently located near the subway, OCAD, U of T, All Hosptials, Financial District, Eaton Centre, Chinatown, and Toronto's top restaurants. Perfect for those who value convenience and a vibrant city lifestyle. Don't miss the chance! (id:47351)
380 Meynell Road N
Ottawa, Ontario
Welcome to 380 Meynell Road, a beautifully crafted 2024 Mattamy-built detached home situated on a premium corner lot in the desirable and growing Richmond community. This sun-filled 4-bedroom, 2.5-bath residence combines modern design, quality finishes, and a functional layout ideal for today's families.The main level offers an inviting open-concept floor plan with 9-foot ceilings, hardwood flooring, large windows, and a cozy fireplace that fills the space with natural light. The contemporary kitchen features stainless-steel appliances, extended countertops, a large centre island with breakfast bar, and an eating area overlooking the backyard-perfect for family meals and entertaining. A separate main-floor den provides a flexible space ideal for a home office, study, or playroom. A powder room and inside access to the garage complete the main floor.Upstairs, you'll find four spacious bedrooms, including a primary suite with a walk-in closet and a luxurious 5-piece ensuite with double sinks. A second full bathroom and convenient second-floor laundry enhance everyday comfort and functionality.The unfinished basement offers excellent storage and endless potential for future customization. Located in a family-friendly neighbourhood close to parks, schools, and amenities, this home is an exceptional opportunity to own a modern property in a growing community. (id:47351)
241 - 9471 Yonge Street
Richmond Hill, Ontario
Don't Miss It **Luxury Condo Featuring Soaring 10-Ft Ceilings That Create A Bright And Airy Atmosphere. ** In The Heart Of Richmond Hill - Across The Street From Hillcrest Mall and TnT Super Market. Transportation At Your Door, Schools. Large Windows With Large Open Balcony. 24 Hour Concierge. Amazing Amenities Including Indoor Pool, Fitness. (id:47351)
12 Rainbow Drive
Haldimand, Ontario
Welcome to this Beautiful completely upgraded detached home located in a quiet, family-friendly neighborhood in Caledonia. This spacious property features 4 bedroom, 3 bathroom layout This house finished modern, open concept design with 9 foot celling and hardwood floor on main and upper hallway. This house located near brand new schools, parks, daycare center This house is minutes away from beautiful grand river, Riverwalk trails, restaurants. 15 min. drive to Amazon fulfilment, 10 min.to Hamilton international Airport. (id:47351)
1027 Pape Avenue
Toronto, Ontario
***2981sqft TOTAL FLOOR SPACE: 1007sf 1st floor + 967sf 2nd floor + 1007sf basement*** Calling all investors and business owners! This mixed use commercial-residential property is a dream opportunity in the heart of Pape Village, just steps from vibrant shops, restaurants, cafés, and Danforth Ave. Call this high-demand location your own! Pape Avenue attracts customers and tenants alike with its steady foot traffic and easy access to the TTC. ***The main floor with OVER 10 FOOT HIGH CEILINGS features 1007sqft of commercial space currently occupied by a charming takeout/café business. ***The finished basement contains 3 bathrooms, staff lounge area, and walk-in-freezer. ***The FULLY RENOVATED 2nd floor APARTMENT features 2 bedrooms, 1 bathroom, an ensuite laundry, separate entrance, balcony, a luxurious MODERN KITCHEN with STONE COUNTERS and STAINLESS STEEL APPLIANCES, California shutters, as well as hardwood and porcelain tile flooring. ***Gas and hydro for the main and 2nd floors are SEPERATELY METERED. ***Location is approx. 13min walk to Pape TTC Station and 25min by TTC to the UofT. ***Developing Ontario Line transit route across the street. MOTIVATED SELLER! (id:47351)
1671 Frenette Street
Ottawa, Ontario
OPEN HOUSE 2-4 Saturday Feb 14 Located in a mature and well-established Orleans neighbourhood, this well-maintained single home features four good-sized bedrooms. The spacious primary bedroom offers a large walk-in closet and a 4-piece ensuite. The main floor includes a cozy living room with a fireplace and dinning area. A separate space with a abundant of natural light services as a family room. The kitchen showcases a full wall of cabinetry, granite tile countertops, and a glass tile backsplash. Main floor laundry room. Finished basement offers a large recreation room. Many updates throughout, with all major equipment owned-no rentals. Fully fenced backyard with a large deck. Updated: heat pump and tankless water heater 2023, Furnace and insulation 2019, Deck 2015, Roof 2018. (id:47351)
27 Oxford Street W
Blandford-Blenheim, Ontario
Welcome to Drumbo, where this charming home awaits you - where comfort, convenience, and community come together with small-town living. Perfect for first-time homebuyers or savvy investors, this cozy 2-bedroom, 1-bath home offers both comfort and convenience. Nestled in the heart of Drumbo, the property is ideally located for commuters, with easy access to the 401 and 403 highways, providing seamless connectivity to surrounding areas.The fully renovated main floor (completed within the last year) offers a bright, functional layout with smooth transitions between the kitchen, dining, and living areas-ideal for everyday living and entertaining. Upstairs, you'll find two good-sized bedrooms, a spacious hallway, and a built-in desk area-perfect for a home office or study space. One of the standout features of this property is the large oversized single-car garage with loft area, providing excellent storage or an opportunity to create additional functional space. (id:47351)
9188 Dickenson Road W
Mount Hope, Ontario
Experience the charm of country living just minutes from the city. Set on a large lot, this lovely property balances the joy of rural-living with all of the city amenities, including city water. This 2-storey home offers 4 bedrooms; 3 bedrooms upstairs, 2 with walk-in closets; and 1-bedroom on the main floor that could also be used as a home office, library or playroom. The main floor features a spacious living room and a large eat-in kitchen with patio doors to a beautiful yard with a year-round outdoor space, perfect for entertaining, including BBQs and backyard parties. You can also choose to relax in the hot tub set within the cute porch turret just to the side of the front porch. The double-wide driveway is perfect for a car enthusiast with parking that easily accommodates 6 vehicles. The partially finished basement is waiting for your personal touches. There is a metal roof to complete this country home package. Hamilton city bus service is just a short walk away and for the commuter, there is access to the 403 and Upper James/Hwy 6 nearby. Upper James offers a wide selection of shopping, restaurants and access to the LINC. (id:47351)
109 Barli Crescent
Vaughan, Ontario
Excellent Location. Professionally renovated top to bottom ($250k in upgrades, 2024) 4+1 beautiful house offers approximately 3,200 sq.ft. of functional living space. It features a fully finished walk-out basement apartment with a separate entrance that could be used as an in-law suite or a rental unit. Bright and open concept layout with 9ft ceilings, fireplace and a breakfast area. Walk out to a cozy gazebo-styled deck. Meticulously maintained backyard with a shed. The high-ceiling garage provides ample storage space. Located in the prestigious quiet Patterson community with top-ranked schools, including a French immersion and Catholic schools nearby. A 5-minute walk to the Maple GO train station, steps to YRT, minutes to highways, grocery stores, attractions, the Wonderland, and a scenic trail. A must-see! Basement: Features double wall insulation and soundproof insulation in the ceiling, along with an insulated floor for enhanced comfort and energy efficiency. Backyard and Front yard: Equipped with a sprinkler system to maintain a lush, green lawn effortlessly. Security: Comprehensive wiring for a security system throughout the entire house, ensuring peace of mind. Ring for security system. Natural Light: A sun tunnel on the second floor brings in additional natural light, creating a bright and inviting atmosphere. Roof: Recently updated in 2020, providing durability and protection for years to come. Ring Doorbell, Security Syst). (id:47351)
129 Reliance Ridge
Ottawa, Ontario
Welcome to this stunning 4-bedroom, 2.5-bathroom 2,882 sq foot (approx), single family home, perfectly situated in the sought-after neighbourhood of Blackstone on a large pie-shaped lot. Step into the spacious foyer that sets the tone for the home, with a bright front sitting room framed by oversize windows. The heart of the home features a chef-inspired kitchen with a large island, walk-in pantry, and seamless open-concept flowing to the great room with stunning coffered ceilings and dining area, ideal for everyday living and entertaining. The expansive windows overlook a truly spa-like backyard retreat, complete with a heated saltwater in-ground pool (2025), barrel sauna, gazebo, 7-seater hot tub, interlock patio, and brand-new sod lawn-an incredible outdoor space for families and gatherings. The main floor also offers a versatile den, perfect for a home office or playroom, along with a massive mudroom designed to handle all the gear of busy family life. Upstairs, the spacious primary bedroom features a beautiful wainscoting accent wall and a spa-like en-suite, and walk in closet, while three additional generous bedrooms and convenient second-floor laundry complete the upper level. A perfect blend of space, comfort, and resort-style living, this home truly has it all. (id:47351)
20 Whitburn Crescent
Ottawa, Ontario
Welcome to this beautifully renovated home, ideally located on a quiet, family-friendly street in the highly sought-after Crystal Beach community. Set on a picturesque corner lot, this home features a fully fenced backyard with interlock patio- perfect for families, pets, and outdoor entertaining. Extensively renovated throughout, this true 4-bedroom home offers rare, move-in-ready living in one of the area's most desirable neighbourhoods. Modern finishes shine in every space, including pot lights throughout creating a bright, clean, and contemporary feel. The open-concept kitchen, living, and dining area showcases quartz countertops, refinished original oak hardwood floors, oversized windows, and seamless flow-flooding the home with natural light and creating a warm, inviting atmosphere. The main level includes a full bathroom and a spacious primary bedroom complete with a convenient half ensuite. Three additional bedrooms provide exceptional flexibility for families, guests, or home office needs. The fully finished basement significantly expands the living space, ideal for a gym, playroom, rec room etc and includes an additional bedroom and a full bathroom. Walking distance to schools, parks, Ottawa River, DND, and everyday amenities. (id:47351)
125 - 4438 Sheppard Avenue E
Toronto, Ontario
One of the best location in Oriental Mall, surrounded by major bank and professional services. Ample parking easy access to 401. To be sold together with #126 & 127 - huge frontage and layout, great opportunity. (id:47351)
127 - 4438 Sheppard Avenue E
Toronto, Ontario
One of the best location in Oriental Mall, surrounded by major bank and professional services. Ample parking easy access to 401. To be sold together with #125 & 126 - huge frontage and layout, great opportunity. (id:47351)
126 - 4438 Sheppard Avenue E
Toronto, Ontario
One of the best location in Oriental Mall, surrounded by major bank and professional services. Ample parking easy access to 401. To be sold together with #125 & 127 - huge frontage and layout, great opportunity. (id:47351)
Main - 142 William Stephenson Drive
Whitby, Ontario
Welcome to this well-maintained 4-bedroom, 3-bath detached home with a double car garage, situated on a premium corner lot in Whitby's desirable Blue Grass Meadow community. Available furnished or unfurnished, the home offers a bright, functional layout that truly needs to be seen to be fully appreciated. The main level features a combined living and dining area,, along with a welcoming family room. Convenient side entrance leading into the mudroom. The sun-filled kitchen offers 3 windows and a walk-out to a spacious wrap-around backyard, ideal for entertaining or everyday family use. Upstairs, you'll find 4 spacious bedrooms, including a primary suite with a walk-in closet and a five-piece ensuite, as well as the added convenience of second-floor laundry. Located in a family-friendly neighbourhood close to schools, parks, recreation facilities, and public transit, this home offers comfort, space, and convenience in a prime Whitby location. (id:47351)
1207 - 458 Richmond Street W
Toronto, Ontario
Live At The Woodsworth! Perfect Two Bedroom 777 Sq. Ft. Floorplan With Soaring 9 Ft High Ceiling, Gas Cooking Inside, Quartz Countertops, And Ultra Modern Finishes. Ultra Chic Building Will Have A Gym & Party/Meeting Room. Walking Distance To Queen St. Shops, Restaurants, Financial District & Entertainment District. (id:47351)
202 - 458 Richmond Street W
Toronto, Ontario
Brand New, Never Lived In At Woodsworth. Perfect Junior One Bedroom 519 Sq. Ft. Floorplan With Soaring 10 Ft High Ceiling, Gas Cooking Inside, Quartz Countertops, And Ultra Modern Finishes. Ultra Chic Building With Gym & Party/Meeting Room. Walking Distance To Queen St. Shops, Restaurants, Financial District & Entertainment District. Actual finishes and furnishings in unit may differ from those shown in photos. **EXTRAS** Stainless Steel (Gas Cooktop, Fridge, Built-In Oven, Built-In Microwave), Stacked Washer And Dryer. (id:47351)
W7 - 132 Highway 7
Pickering, Ontario
Newly renovated high exposure historic landmark building with professional tenant mix situated just east of York Durham Line in the quaint hamlet of Green River immediately on Highway 7 (formerly known as the Saunders Book Store). Conveniently located just east of Markham along the north west border of Rural Pickering. Ideally suited for office or similar use. Suites/ offices range from 156 - 569SF. See floor layout plan showing main and upper floors. W1, W2, W3 (569SF), W4 (305SF), W5 (168SF), W7 (156SF), and E1 & E2 (Build To Suit - 1041SF) are available. W1, W2, W3, can make for a sizeable office suite with its own boardroom and kitchenette. W4 offers a build to suite option with it's own exclusive entrance, a powder room, oversized windows, and use of wood deck overlooking the rear of the property and car park. W5 has 2 large windows and faces Highway 7.W7 has a walk-out wood deck overlooking the rear of the building. There are three common washrooms. Each unit comes with its own designated parking(s). Utilities (gas/ water/ hydro) are included. All suites with the exception of W4 are ready for immediate occupancy. The interior of the building impresses with period correct materials throughout. Finishes include mosaic tilework, hardwood, high baseboards, crown mouldings, ornate trimwork, coffered/ tin ceilings, oversized vertical sliding slash styled windows that crank open, exposed wood, brickwork, and more. All office are sizeable, bright, and airy with ample separation from neighbouring suites. Office furniture can form part of the lease subject to availability. (id:47351)
31 Denali Crescent
Brampton, Ontario
Well-Maintained 4-Bedroom, 2.5-Bath detached dome for lease in the desirable Castlemore Bram-East community of Brampton. This home features a Separate Family Room, Spacious Eat-In Kitchen, Hardwood Flooring Throughout the Main and Upper levels with NO CARPET. Corner Lot with Large Backyard, perfect for summer entertainment! Walking distance to Public Schools, High Schools, Parks, Plazas and Grocery Shops. Excellent access to highways, public transit, community centers, and places of worship - this home is an unbeatable choice for families and commuters alike! Basement is not included. Comes with 4 Total Parking Spaces; 2 Driveway Spots And 2 In The Attached Garage. (id:47351)
W7 - 132 Highway 7
Pickering, Ontario
Newly renovated high exposure historic landmark building with professional tenant mix situated just east of York Durham Line in the quaint hamlet of Green River immediately on Highway 7 (formerly known as the Saunders Book Store). Conveniently located just east of Markham along the north west border of Rural Pickering. Ideally suited for office or similar use. Suites/ offices range from 156 - 569SF. See floor layout plan showing main and upper floors. W1, W2, W3 (569SF), W4 (305SF), W5 (168SF), W7 (156SF), and E1 & E2 (Build To Suit - 1041SF) are available. W1, W2, W3, can make for a sizeable office suite with its own boardroom and kitchenette. W4 offers a build to suite option with it's own exclusive entrance, a powder room, oversized windows, and use of wood deck overlooking the rear of the property and car park. W5 has 2 large windows and faces Highway 7.W7 has a walk-out wood deck overlooking the rear of the building. There are three common washrooms. Each unit comes with its own designated parking(s). Utilities (gas/ water/ hydro) are included. All suites with the exception of W4 are ready for immediate occupancy. The interior of the building impresses with period correct materials throughout. Finishes include mosaic tilework, hardwood, high baseboards, crown mouldings, ornate trimwork, coffered/ tin ceilings, oversized vertical sliding slash styled windows that crank open, exposed wood, brickwork, and more. All office are sizeable, bright, and airy with ample separation from neighbouring suites. Office furniture can form part of the lease subject to availability. (id:47351)
W1-W3 - 132 Highway 7
Pickering, Ontario
Newly renovated high exposure historic landmark building with professional tenant mix situated just east of York Durham Line in the quaint hamlet of Green River immediately on Highway 7 (formerly known as the Saunders Book Store). Conveniently located just east of Markham along the north west border of Rural Pickering. Ideally suited for office or similar use. Suites/ offices range from 156 - 569SF. See floor layout plan showing main and upper floors. W1, W2, W3 (569SF) are available. W1, W2, W3, can make for a sizeable office suite with its own boardroom and kitchenette. There are three common washrooms. Each unit comes with its own designated parking(s). Utilities (gas/ water/ hydro) are included. The interior of the building impresses with period correct materials throughout. Finishes include mosaic tilework, hardwood, high baseboards, crown mouldings, ornate trimwork, coffered/ tin ceilings, oversized vertical sliding slash styled windows that crank open, exposed wood, brickwork, and more. All office are sizeable, bright, and airy with ample separation from neighbouring suites. Office furniture can form part of the lease subject to availability. (id:47351)
112 Greenfield Avenue
Ottawa, Ontario
Stunning 4-storey modern FREEHOLD executive row perfectly nestled in beautiful Old Ottawa East. Barry Hobin designed & EQ Homes built - this chic, STYLISH, 1,840 sq ft well-maintained home features 2 bdrs + DEN, 2.5 baths, garage & carport. Deceptively LARGE w/ 2 outdoor TERRACES that expand the living space. Floor-to-ceiling windows, in-floor heating, hardwood floors & main level 9-ft ceilings! OPEN-CONCEPT 2nd flr great room with f/p, kitchen w/ granite counters & over-sized centre island - perfect for entertaining. 3rd flr features bdr, bath, laundry & den - ideal for HOME OFFICE, 4th flr primary bdr retreat boasts en suite, W-I-C & balcony capturing the city skyline. Steps to Rideau Canal walking/bike paths, uOttawa/LRT & Elgin St & Main St amenities & eateries. Close to downtown, Glebe, Lansdowne, Market & Ottawa Hospitals. Available March 1, 2026. Unfurnished. Min 14 month lease. (id:47351)
244 Hansard Drive
Vaughan, Ontario
Stunning & Spectacular Executive Semi, 3 Bedroom, 4 Bathroom Home Nestled in Highly Desirable Pocket Of Vellore Village! Unmatched Quality & Craftsmanship with Entrance To A Grand Foyer, A Parisian Inspired Eat-In Kitchen W Stainless Appliances, Deep Undermount Sink, Custom Marble Backsplash, Custom quartzite 'Grigio drift' Counters, And Breakfast Dining Area That Transitions To Sunfilled Interlock Patio. Spacious Layout of 1921 sf + 966 sf additional living space in functional, well appointed finished open concept basement set up! Formal Dining, Living And Family Room, Oversized Windows At Family Room Overlooking Premium Lot. Upgraded Light, Plumbing Fixtures And Window Covers Throughout, Pot Lights Galore, Rustic Chic Strip Oak Hardwood And Eclectic Two Sided Gas Fireplace. Ascending To The Upper Level Is A Spacious Primary 4 Pc Ensuite W Soaker Tub, Oversized Primary Bedroom W Large Walk-In Closet And Lots Of Natural Light. Additional 2 Good Sized Bedrooms W Closets & Lots Of Natural Light. Stunning Basement Set Up W Efficient Open Concept, Updated 3 Pc Bathroom, W Large Rec/Games Area, Arts Workshop And/Or Potential Media Room Set Up W Tons Of Handy Storage And Above Grade Windows..Great For Potential In-Law Suite. Zen Inspired Sun-filled Backyard W Modular Interlock Stone And Gas Bbq Line, Perfect For Entertaining! Premium Lot Depth And Pie Lot At Rear As Well As Rear Width Widens To 29.2 Ft. Optimum Location Situated In The Most Sought After Pocket Of Vellore Village (North/West Corner Of Weston And M Mack), Close To Very Good Schools, 400, 427 And Airport. Close To All Major Amenities Incl Parks, All Retail And Super Centres Imaginable Win Very Close Radius. Close To Village Of Kleinburg And Numerous Walking Trails. (id:47351)
294 Joffre-Belanger Way
Ottawa, Ontario
Move right in to this freshly painted upper-level unit in the heart of Vanier. This bright and well-maintained 2-bedroom apartment is ready for its next tenant and offers the perfect blend of comfort and convenience.The updated kitchen features modern white cabinetry, sleek grey subway tile backsplash, and ample counter space for meal prep. All appliances are included, and the generous layout flows seamlessly into the main living areas.Throughout the unit, laminate flooring and neutral paint tones create a welcoming atmosphere that works with any décor. Both bedrooms are generously sized with good natural light, and the main living area opens directly onto a south-facing rooftop deck-ideal for morning coffee or summer barbecues.A major bonus: in-unit washer and dryer tucked neatly into a dedicated closet, so there's no need to trek to a laundromat or shared laundry room.Highlights:Freshly painted throughout. Updated kitchen with modern finishes. In-unit laundry. South-facing private deck. Bright, move-in ready condition. Located in Vanier with easy access to downtown Ottawa, transit, shops, and restaurants along Montreal Road. (id:47351)
38 - 701 Homer Watson Boulevard
Kitchener, Ontario
Welcome to this beautiful and spacious townhouse! This bright, well-kept 3 bedroom, 1.5-bath is in a fantastic neighbourhood that is close to Conestoga College, schools, stores, restaurants, walking trails, and Fairview Park Mall. Travel is easy from this location as it is close to Highway 401 and 8, near several bus stops, and less than 1km from the LRT station. The entry level features a versatile dining room/bonus room with access to the garage and lovely backyard area that features a custom deck, garden, and privacy fences on both sides. This extra room can easily be converted into an additional bedroom if needed. The second level offers an eat-in kitchen with ample cabinetry and a walkout to a private deck, a bright living room with laminate flooring, and a renovated 2-piece bathroom. The upper level includes three comfortable bedrooms and a large 4-piece bathroom. The partially finished basement provides ample storage space and a laundry room. The single car garage has a plug ready for an EV charger and plenty of storage space. Updates since 2020 include the backyard deck and fencing, main-floor bathroom renovation, stairs and banisters, upper-level flooring, partial drywall and flooring in the basement, space for an EV charger in the garage and light fixtures throughout the house. The entire house is carpet-free. Move-in ready and close to all amenities, this is one you don't want to miss! (id:47351)
1 - 1025 Cartier Boulevard
Hawkesbury, Ontario
Welcome to this spacious and updated one-bedroom suite ideally located on the main floor for easy access and everyday convenience. This bright and inviting unit was updated in 2020, offering good size kitchen and Livingroom, full size bathroom, and a clean, contemporary feel throughout. Perfect for retired, first-time buyers, downsizers, or investors, this well-maintained home provides comfortable living in a quiet, well-kept building close to shopping, parks, public transit, and all essential amenities. Move-in ready and offering excellent value in a prime location. Tenant occupied, 48 hours notice for showings. A great place to call home! (id:47351)
260 Bellevue Street
Peterborough, Ontario
What an ideal location ... a mature neighbourhood on a tree-lined street, and just steps away from shopping, restaurants, schools and walking trails. Meet up with friends at Tim Horton's or Starbucks, stroll the beautiful Teacher's College area of Peterborough, or enjoy the nearby parks. Great curb appeal in this turnkey all brick 3+1 bedroom bungalow, with a side entrance offering in-law suite potential. Recent updates include appliances, painting, bathroom, and kitchen. The home has forced air gas heating and central air. To top it all off, a second detached building (30' x 18') in the back yard which is currently a workshop - ideal for a home gym, tradesman, carpenter, art studio, or that mancave of your dreams. The workshop has its own gas line and furnace. Ready for quick possession, and pre-inspected ... this is a fantastic home! (id:47351)
314 Richmond Street E
Oshawa, Ontario
A beautifully updated, move-in ready home that instantly feels like home! Located in the sought-after O'Neil neighbourhood of Oshawa, this meticulously maintained home is sure to impress! Step inside from the large covered front porch to the charming and updated main floor, featuring heated tiled floors, 2pc bath, crown molding, and pot lights. The renovated family-sized kitchen boasts a dual gas oven, panelled fridge, prep sink, spacious eat-in area with custom built-ins, and a walkout to the deck and private, serene backyard. Upstairs, the primary bedroom offers modern comforts such as His & Hers walk-in closets, a 3-pc ensuite with a glass shower and heated floors, and a Juliette balcony overlooking the garden. Two beautifully finished bedrooms and a 4-pc bath complete the level. The cozy rec room provides additional space to work and play, and incudes a finished laundry room with heated floors, 2-pc bath, storage, and a separate entrance. Set on a professionally landscaped 138-ft deep fenced lot with mature trees, exterior lighting, and an oversized 12.5' X 30' insulated garage with woodstove and loft. The large driveway can accommodate multiple vehicles, but why drive when groceries, shopping, restaurants, transit, and more are only steps away! This home combines all modern updates and conveniences updates with character and charm, and is ready for you to move in and make memories. Please see the VIRTUAL TOUR link for a video walk-through of this beautiful home. (id:47351)
701 Homer Watson Boulevard Unit# 38
Kitchener, Ontario
Welcome to this beautiful and spacious townhouse! This bright, well-kept 3 bedroom, 1.5-bath is in a fantastic neighbourhood that is close to Conestoga College, schools, stores, restaurants, walking trails, and Fairview Park Mall. Travel is easy from this location as it is close to Highway 401 and 8, near several bus stops, and less than 1km from the LRT station. The entry level features a versatile dining room/bonus room with access to the garage and lovely backyard area that features a custom deck, garden, and privacy fences on both sides. This extra room can easily be converted into an additional bedroom if needed. The second level offers an eat-in kitchen with ample cabinetry and a walkout to a private deck, a bright living room with laminate flooring, and a renovated 2-piece bathroom. The upper level includes three comfortable bedrooms and a large 4-piece bathroom. The partially finished basement provides ample storage space and a laundry room. The single car garage has a plug ready for an EV charger and plenty of storage space. Updates since 2020 include the backyard deck and fencing, main-floor bathroom renovation, stairs and banisters, upper-level flooring, partial drywall and flooring in the basement, space for an EV charger in the garage and light fixtures throughout the house. The entire house is carpet-free. Move-in ready and close to all amenities, this is one you don’t want to miss! (id:47351)
1117 - 20 All Nations Drive
Brampton, Ontario
Stunning brand-new Daniels MPV2 West Tower condo in Mount Pleasant Village! This 11th floor, bright and modern 1Bed, 1 Bath suite offers 470 sq.ft. of interior space + 61 sq.ft. balcony with amazing and unobstructed views of city perfect for relaxing or entertaining. It has 9 smooth ceilings, upgraded frameless glass shower, quartz counters, designer tiles, and laminate throughout. Beautiful kitchen with stylish custom cabinetry and beautiful quartz counters. Includes 1 locker. Eco-conscious building featuring energy-efficient heat-pump HVAC & ERV system. Exceptional building amenities: gym/fitness centre, co-working space, kid's club, games lounge, indoor party room, outdoor BBQ & dining area, and the Circular Economy Hub promoting sustainable living. Steps to Mount Pleasant GO, major retailers, parks, highly rated schools, community hubs, and easy access to highways & public transit. No pets, no smoking. Tenant pays 100% of utilities. Tenant insurance required. (id:47351)
Lower - 31 Bailey Crescent
Aurora, Ontario
Bright and spacious 2 bedroom basement apartment available for rent. Large kitchen with quartz countertop. All utilities are included in the price. Two parking spots available. Lots of Storage (id:47351)
