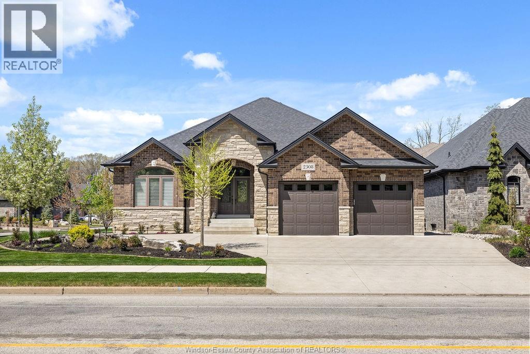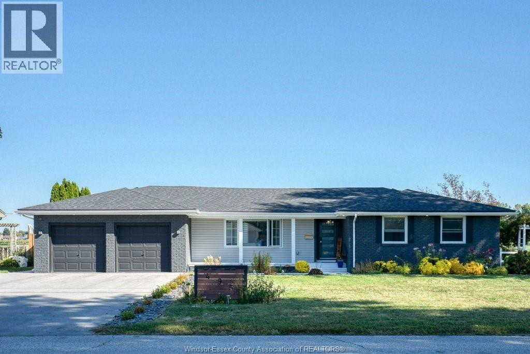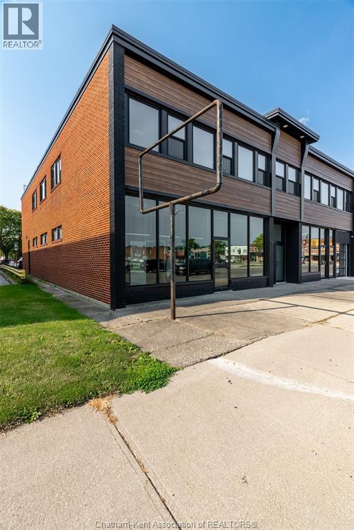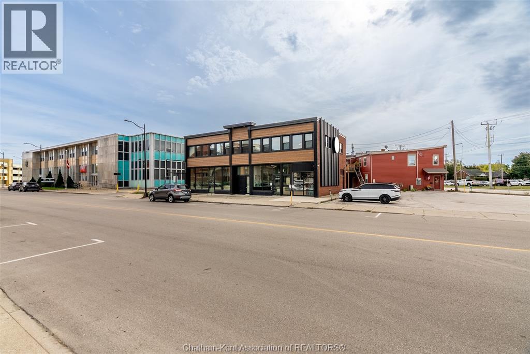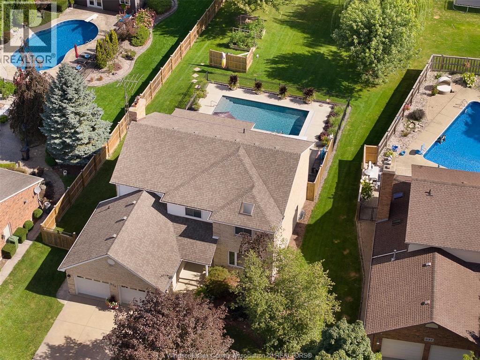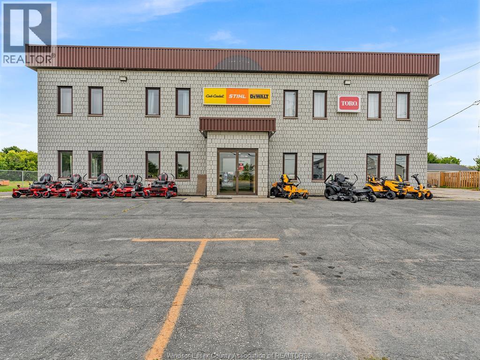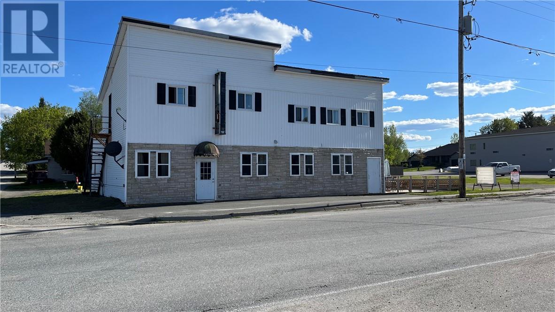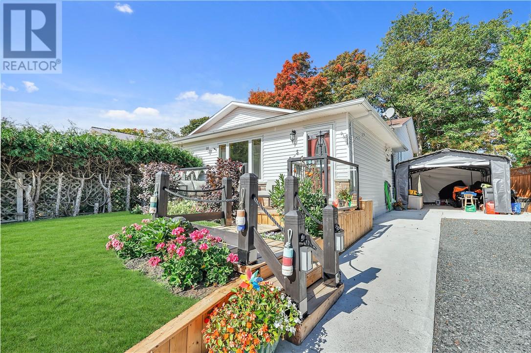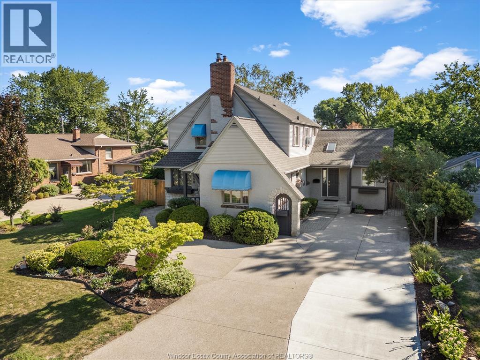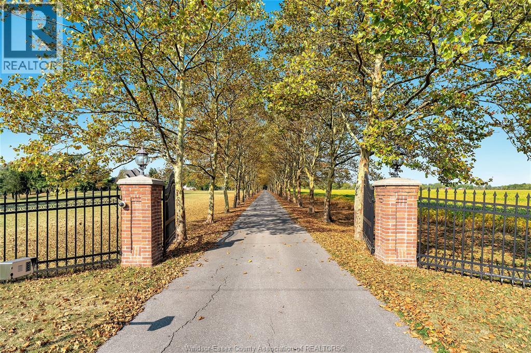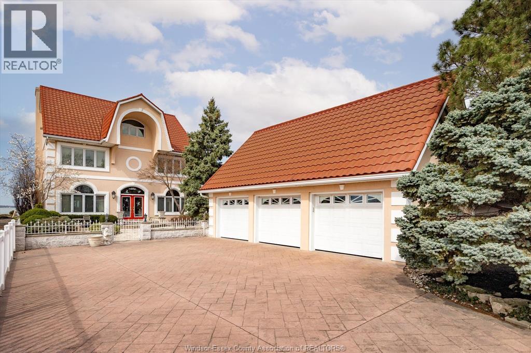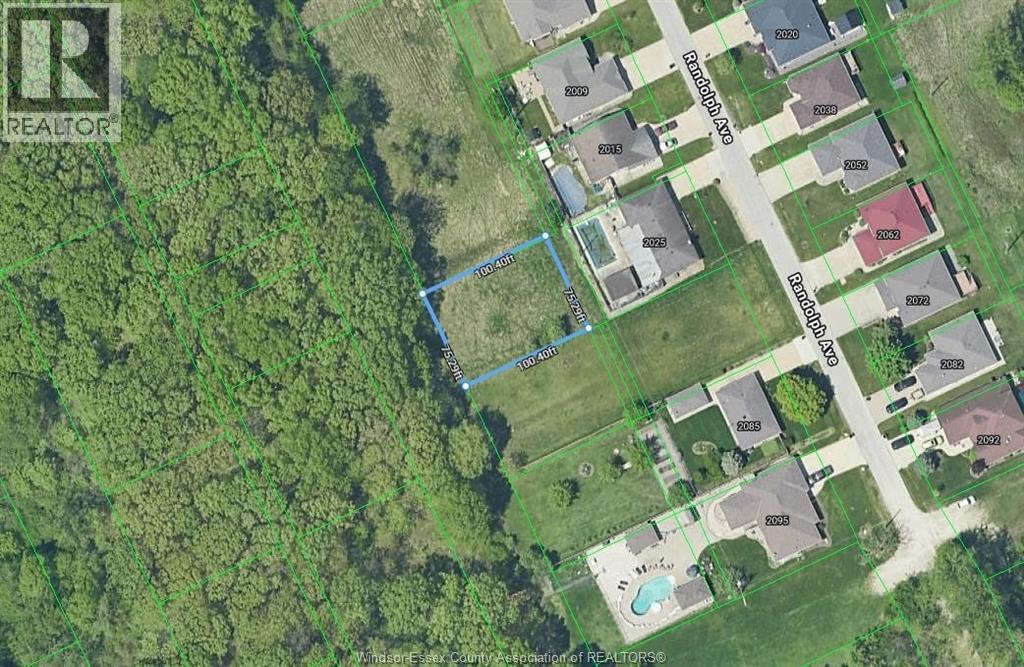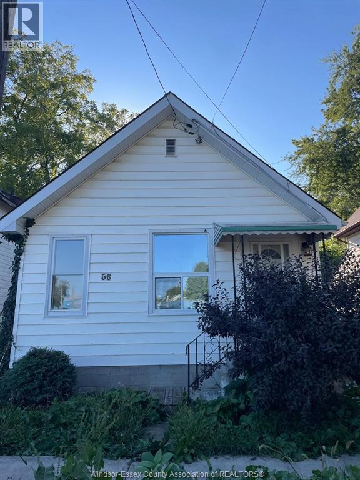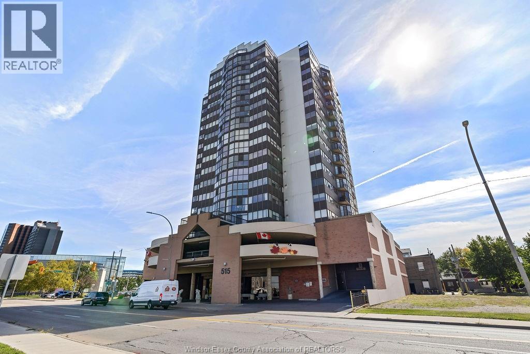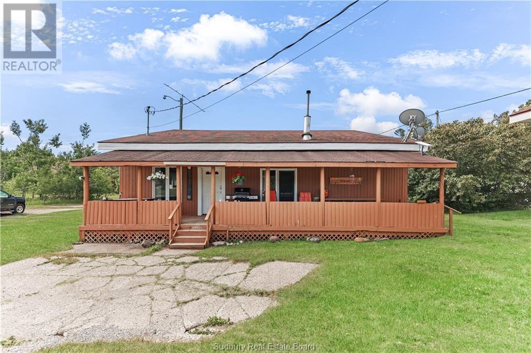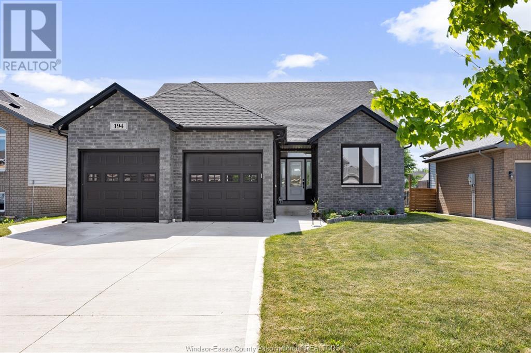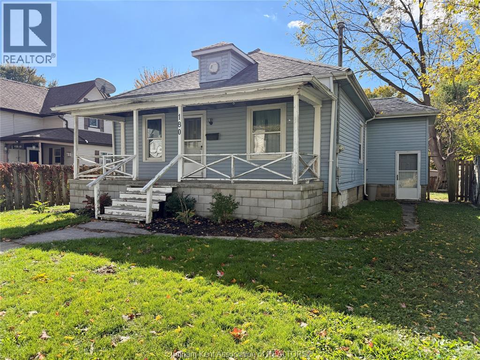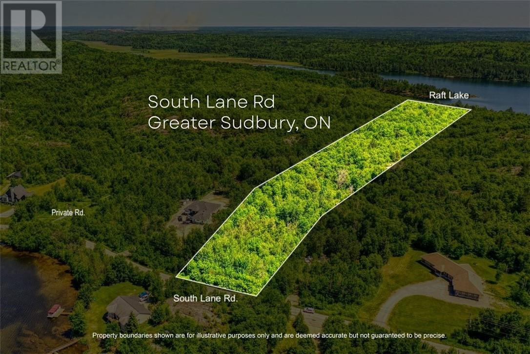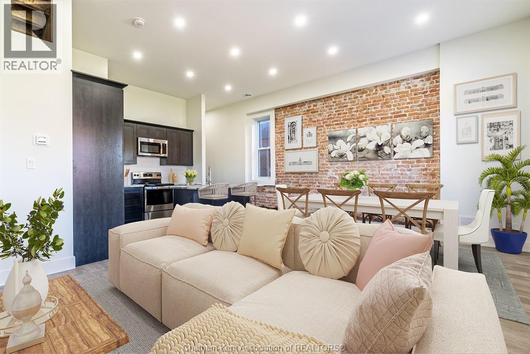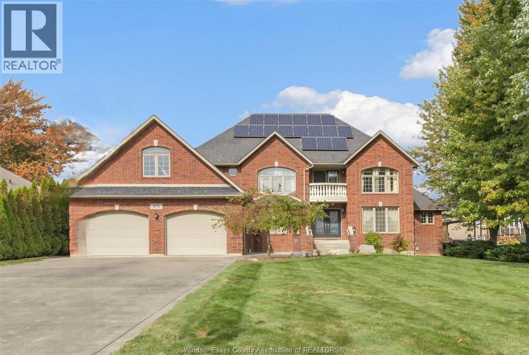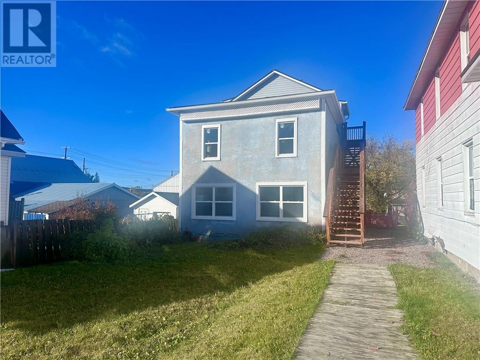Lot 8 Disputed Road
Lasalle, Ontario
Gorgeous to be built by premier builder Rauti Construction in Silverleaf Estates. Six executive size lots to choose from with depths up to 150 feet. Build your dream home from the ground up with full customization options available, and tailored to your unique vision and lifestyle. High-end finishes throughout, engineered hardwood, stone encounters, linear fireplace, and covered porches. Ranch home designs featuring three large bedrooms, 2 1/2 bathrooms, intricate ceiling details, oversized kitchens with walk-in pantries and much more. Contact listing agent to start building your dream home today. All photos from previous builder model homes. (id:47351)
495 Victory Street
Lasalle, Ontario
BEAUTIFULLY UPDATED & DESIGNED RANCH-STYLE HOME WITH MODERN COMFORTS IS TRADITIONALLY LISTED! THIS MOVE-IN-READY GEM FEATURES 3 BEDROOMS, 2 FULL BATHS, A BRIGHT, OPEN-CONCEPT LAYOUT WITH UPDATED FLOORS, FRESH PAINT THROUGHOUT, FULLY RENOVATED KITCHEN WITH QUARTZ COUNTERTOPS, CUSTOM CABINETRY, AND STAINLESS STEEL APPLIANCES. THE SPACIOUS DINING AREA FLOWS SEAMLESSLY INTO A PRIVATE BACKYARD—PERFECT FOR ENTERTAINING OR RELAXING WITH NO REAR NEIGHBORS! ADDITIONAL UPDATES INCLUDE A NEW ROOF (2025), ASPHALT (2024) UPDATED BATHROOMS, NEWER AC/FURNACE (2022) & TANKLESS HOT WATER TANK (2025). LOCATED ON A QUIET STREET, CLOSE TO SCHOOLS, PARKS, AND SHOPPING. A PERFECT BLEND OF STYLE, FUNCTION, AND LOCATION! (id:47351)
146 Wellington Street West Unit# 1
Chatham, Ontario
Prime Opportunity to establish your business in this prime 1600 sq ft space, ideally suited for a variety of ventures including retail, salon, service industry, cafe/restaurant, or professional services. Currently fitted as a Salon and Aesthetics business, this space offers a seamless transition for similar enterprises. Situated in a vibrant downtown area, your business will benefit from high visibility and foot traffic. Adjacent to professional office space and the Post Office, this location is strategic for attracting clients. Featuring a new facade and new windows (2020), this property boasts a contemporary look, with a recently renovated interior. Available immediately; $15.00 per sq ft, triple net. Min. 3 year lease, 5 year preferred. Option to pair this with Units 2&3. Ask for details. (id:47351)
146 Wellington Street West Unit# 2&3
Chatham, Ontario
Prime downtown office/retail space available in a high-visibility corner location with parking and shopping just steps away. Currently used as a real estate office, this modern, industrial-style space spans two bright, open floors with abundant natural light and a fully renovated interior (2020). Ideal for professional offices, boutique retail, or mixed-use concepts. Main floor is accessible. The landlord may consider subdividing upper and lower levels to suit your business needs. 5-year minimum lease preferred. Offered at $15/sq ft, triple net. Contact for separate pricing on individual floors and discover a workspace that makes an impression. Tenants belongings excluded. (id:47351)
229 Irwin Avenue
Essex, Ontario
FROM ITS TASTEFUL HIGH-END FEATURES TO ITS PERFECTLY CENTRAL LOCATION, IT DOESN'T GET MUCH BETTER THAN THIS GORGEOUS PROPERTY! UPDATED FROM TOP TO BOTTOM, INSIDE AND OUT, THIS STATELY TWO-STOREY REALLY DOES HAVE IT ALL: 4 BEDROOMS PLUS PRIMARY W/ ENSUITE THAT IS THE EPITOME OF LUXURY; COVERED ENTERTAINER'S PATIO OFF THE KITCHEN THAT OVERLOOKS THE SALTWATER SPORTS POOL; GARDENS AND GREEN SPACE SHADED BY THE WILLOW TREE & NO REAR NEIGHBOURS! ALL OF THIS AND MORE TUCKED AWAY IN A QUIET, ESTABLISHED NEIGHBOURHOOD WITHIN WALKING DISTANCE TO FANTASTIC SCHOOLS (PRE-SCHOOLS, ELEMENTARY & SECONDARY), PARKS, STORES, RESTAURANTS AND AMENITIES! JUST MINUTES FROM HWY 3, THIS HOME IS THE PERFECT SOLUTION FOR THOSE LOOKING FOR A COUNTY HOMESTEAD WITHOUT THE HEFTY COMMUTE, NO MATTER WHERE YOU NEED TO GO (<10 MINUTES TO THE 401, AND JUST OVER 20 MINUTES WHETHER YOU'RE HEADED TO THE US BORDER, DEVONSHIRE MALL, LEAMINGTON, OR AMHERSTBURG). THIS HOME IS EVEN BETTER IN PERSON... COME SEE FOR YOURSELF! (id:47351)
509 Highway 77
Leamington, Ontario
Unlock the potential of this versatile 7,000 sq. ft. commercial building, ideally located on a high-traffic main artery with convenient highway access. Situated on a generous 1.5-acre C4-zoned lot, this property offers ample space for future expansion or additional development. The building features a spacious front showroom, perfect for retail as well as a large shop area in the rear suitable for light manufacturing, repairs, or storage. The layout is flexible and well-suited for a variety of commercial uses, making it an ideal space for entrepreneurs and investors alike. Above the commercial space are two well-maintained residential apartments- a 1-bedroom and a 2-bedroom unit - providing excellent opportunities for owner- occupancy, or rental income. This is a great opportunity for investors or owner-operators seeking a mixed-use property in a strategic, high-traffic location. (id:47351)
9 King St.
St. Charles, Ontario
Grab hold of this opportunity to start your own business and live on site as well. This property has a 3 bedroom 2.5 bathroom home upstairs and the main floor is approx. 2500 sq ft of commercial area that was once a restaurant and tavern. The kitchen is still set up as well as the bar area and walk in cooler ready to be used once again. There is a parcel of land next door that comes with the commercial property. Make your dreams a reality and make your appointment to view this property today! (id:47351)
5 Feltz Road
Elliot Lake, Ontario
Welcome to 5 Feltz Road, Elliot Lake – A Beautiful Blend of Comfort, Style & Location. Tucked away in a quiet, sought-after area of Elliot Lake, this beautifully maintained 4-bedroom, 2-bath home is perfect for families, retirees, or anyone seeking functional living with a touch of serenity. Just a short 5-minute walk to the beach and steps from scenic hiking and ATV trails, this home offers the ideal mix of nature and convenience. Step inside to a bright, open-concept main floor featuring a spacious living area, a gorgeous updated kitchen, and a sunlit dining room. Three generously sized bedrooms and a full bath complete this level, including a master suite with a walk-in closet that conveniently connects to the bathroom—perfect for added privacy and ease. Downstairs, enjoy a large rec room with a cozy, welcoming atmosphere and a walk-out through sliding glass doors to your private backyard oasis. This level also includes a fourth bedroom, a second full bath, a huge crawlspace for extra storage, and access to a stunning sunroom—ideal for enjoying the outdoors in every season. The professionally landscaped backyard is a true highlight, lined with mature trees and perennials, offering peace and privacy. A unique two-story storage shed provides ample space for tools, toys, or hobbies, while the steel carport and spacious driveway offer excellent parking options. Enjoy your morning coffee or evening unwind on the sunny front deck, surrounded by friendly neighbours and just minutes from the hospital and all amenities. Don't miss your chance to own this gorgeous, move-in-ready home in one of Elliot Lake’s most desirable locations! (id:47351)
450 Matthew Brady
Windsor, Ontario
Welcome to 450 Matthew Brady in prestigious Olde Riverside. This 3-bedroom, 3-bath home offers timeless charm with modern comfort. The main floor features stained glass windows, a cozy gas fireplace, den, updated kitchen with dining area, and a family room with a second fireplace. Patio doors lead to your private, fully fenced yard with tranquil gardens. Upstairs offers 3 bedrooms and a full bath, while the finished basement adds a 3-piece bath, rec room, office/den, laundry, and ample storage. Just steps from the waterfront and minutes to boutique shopping, trails, parks, schools, and transit, this rare Riverside gem is ready to welcome you home. (id:47351)
5938 Concession 5 North
Amherstburg, Ontario
Welcome to an extraordinary 11.5 acre family compound estate, offered for the first time and steeped in heritage and timeless elegance. A tree-lined, gated approach sets the tone for the private, park- like grounds adorned with towering mature trees and navigable waterways protected by steel and concrete breakwalls, leading directly to the Detroit River. The 4+1 bedroom&, 4 bathrooms residence features a spacious primary suite with a walk-out balcony.The main level boasts an updated kitchen, wood paneled family room warmed by a natural fireplace equipped with bi- fold sliding doors that open the entire room to the covered patio offering stunning views of River Canard. This home is nestled deep within a serene forest setting, blending privacy with prestige. This property is located close to schools, golf, and amenities and is short drive to most towns in Windsor-Essex County. Designed for multi-generational living and a luxury lifestyle, this property embodies the essence of legacy. “ALL OFFERS MUST INCLUDE ATTACHED SCHEDULE B” (id:47351)
10960 Riverside Drive East
Windsor, Ontario
Welcome to 10960 Riverside Dr E-a spacious 3+1 bed, 4.5 bth family home on an executive-sized lot. Enjoy serene waterviews, landscaped gardens, ponds, patio & gazebo. Large windows flood the home w/natural light, highlighting gorgeous granite & hardwood floors &granite counters. The versatile layout includes a potential in-law suite & third-floor great room (or second primary suite), perfect for family activities. The primary suite features a private balcony overlooking the water. Recent updates: furnaces, A/Cs, fireplace, epoxy flooring, fence, balcony, windows, gazebo & alarm system. With a 3-car garage & high, dry crawl space, there's ample storage. Move-in ready for families seeking comfort and elegance. All appliances remain in this chef's kitchen open to the eating area & wet bar area that your guests will love. Formal dining room. Two cozy fireplaces. Large breezeway/office that leads to the garage & bonus room. High ceilings, quality finishes throughout. Sprinkler system. A pleasure to show and will make your family feel at home the moment you arrive. Flexible Possession. (id:47351)
V/l St. Patrick's Avenue
Windsor, Ontario
Desirable South Windsor, near premier schools, parks, Hwy 401 and US border. This is one of the region's most consistently high-demand residential neighborhoods. This is not just a purchase—it’s an investment in the future of one of the city's best locations. Zoning designated as HRD1.1 , setting the stage for future vertical development opportunities. (id:47351)
56 St George Street
Chatham, Ontario
Explore this fixer-upper at 56 St. George Street, Chatham, with 3 bedrooms and 1 bath, ready for renovation. The home' s flexible layout and large yard make it an ideal project for investors or skilled handymen. Located in a convenient neighbourhood with great potential for resale or rental income. Unleash your creativity and maximize this property' s value. Disclaimer: The property is being sold as-is, and the seller reserves the right to accept or reject any and all offers. (id:47351)
515 Riverside Drive West Unit# 803
Windsor, Ontario
Enjoy the gorgeous water views from you balcony on this 2 Bdrm, 2 Bth condo in prime Downtown location. Very secure building with covered parking and storage, steps from Waterfront Trails, Aquatic Centre and Art Gallery. Common Fee's and Utilities included in monthly rent. (id:47351)
5751 Bidwell Road
Little Current, Ontario
Spacious 5-bedroom residence nestled on 4 acres in a tranquil rural area, just 10 minutes from Little Current. This home offers numerous appealing features at a budget-friendly price, allowing for personal updates. It includes two sizable outbuildings or workshops, perfect for various uses. While the property requires some renovations, it presents an excellent opportunity for those seeking to make it their own. (id:47351)
1683 College Avenue South Unit# Room 8
Windsor, Ontario
Newly renovated furnished rooms for rent starting from $650/month, including utilities and internet. Parking is available for $40/month. Conveniently located at the corner of College Ave and Campbell Ave, with direct bus access to the University of Windsor and St. Clair College, and within walking distance to the University of Windsor. Rooms are located on the second floor of a two-storey building with shared kitchen and bathrooms. A new restaurant will be opening on the main floor. The property is close to gas stations, bus stops, medical facilities, shops, restaurants, parks, banks, and schools, with quick access to Downtown Windsor, EC Row Expressway, and Hwy 401. Multiple rooms available. Application with credit check, employment verification, and first and last month’s rent required. (id:47351)
423 Richmond Street
Amherstburg, Ontario
Opportunity awaits investors, first time buyers etc to make this a place to call home and or add to your investment portfolio. This approx 60 FT x 120 FT corner lot 3 Bed, 2 full bath bungalow with full basement located in lovely Amherstburg, On is close to all amenities, schools is waiting for a rightful owner. Covered porch, concrete drive, large rear yard, rear deck, and carport just some of the features this home has to offer. Side door entrance could be used to for secondary rental income for possible tenant in basement. Schedule you personal viewing today. (id:47351)
194 Summer
Belle River, Ontario
The modern black and grey exterior will draw you to this waterfront home! Built in 2021, 1660 sq ft rancher with double car attached heated garage has an open concept cathedral ceiling design with fireplace in living room. All the main rooms and primary bedroom suite overlook the waterfront. Primary suite has a separate soaker tub and water closet. Concrete driveway, sidewalks, covered deck and 16 x 14 rear patio area, with bar and firepit and hardline for gas bbq. 2 + 2 bedrooms and 3 full baths, 9 ft ceilings, and 10 ft high ceiling in finished basement give this home so many spaces to enjoy. All bedrooms have tv’s hardwired for internet and country cable, antenna in attic.Option for laundry on main floor, roughed in for a 20 amp electric fireplace in basement, 200 amp service , and sump with battery back up. Large rear yard on canal with gabion stone wall on the waterside. Lovely waterfront home call us today to view. (id:47351)
180 Raleigh Street
Chatham, Ontario
Welcome to 180 Raleigh Street, located on the southeast end of Chatham. This three-bedroom, one-bathroom home offers great potential for those looking to add value through updates and improvements. Featuring a covered front porch, large rear yard with rear parking, and a detached single-car garage ideal for parking or storage. The full unfinished basement provides additional space and flexibility for future development and or storage. All utilities are active and in working order. Property is being sold in “as is” condition. Perfect for investors, renovators, or first-time buyers ready to take on a project. Conveniently located near schools, parks, and amenities. #FindYourMatch (id:47351)
0 South Lane
Greater Sudbury, Ontario
South Lane Road - Raft Lake Waterfront. Over 7 acres of private land with 320+ feet of frontage on Raft Lake, just minutes from the South End’s Four Corners. Approximately 2 acres of flat land at the roadside offer an ideal starting point for an initial build. Toward the back of the lot, a raised plateau overlooks the lake to the south, providing a second, elevated build site with long views and excellent sun exposure. Substantional clearing already pushed in off private road. Possibility to develop flat land at roadside. Hydro, natural gas, garbage and recycling pickup, snow removal, and school bus service are all available at the road. Whether you're planning a year-round home, a seasonal retreat, or both, the layout offers flexibility, privacy, and long-term value a chance to build something truly special in a peaceful, well-connected setting. (id:47351)
69 King Street West Unit# 203
Chatham, Ontario
Welcome to this stunning downtown loft apartment offering a perfect blend of character and modern updates! Ideal for those with a fast-paced lifestyle, this low-maintenance unit features 2 bedrooms, 1.5 bathrooms, and brand new flooring, kitchen, and bathrooms throughout. Enjoy the charm of exposed brick, bright open-concept living spaces, in-suite laundry, and two balconies — one private and one common area. Large windows fill the space with natural light, creating a warm and inviting atmosphere. Located in the heart of the city, you’ll love the urban vibe without the hassle of outdoor upkeep. Utilities: Tenant responsible for hydro, water, and gas. Note: Photos are virtually staged. Don’t miss this opportunity to #LoveWhereYouLive — book your showing today! (id:47351)
15686 Muirkirk Line
Muirkirk, Ontario
This picturesque 85-acre farm offers a serene and tranquil setting, perfect for agricultural or recreational pursuits. Recently tiled, the land boasts excellent soil ideal for growing soybeans, corn, and wheat. The 21 acre front field is Brookston Sandy Loam while the back field is Brookston Clay. The property features a well-insulated 48' x 64' workshop with bifold door and 14' eves, a second dry storage shed built in 2015 with bifold door (48 X 64) also with 14' eves, a larger building 60 X 60, a chicken barn (64 X 25) that has not been in use in recent years, as well as a smaller drive-in shed. Conveniently located just five minutes from Exit 117 off Highway 401, this farm combines productivity with accessibility, making it a fantastic opportunity for farmers or investors alike. Note there is no home on the property but plenty of space to build one. (id:47351)
870 Mcrae Avenue
Kingsville, Ontario
Situated in a highly desirable neighbourhood near the sandy shores of Lake Erie, this beautifully maintained custom-built brick 2-storey home is over 3500 sq ft. Offers stunning lake views on a peaceful, country-sized lot. With hardwood flooring throughout, 3 fireplaces to keep cozy, 4+2 spacious bedrooms and 4 . 5 bathrooms, this home is perfect for large families. The main floor boasts high ceilings with an open concept foyer flowing to the living room and a primary bedroom with en-suite bathroom. The fully finished basement features a second kitchen, two additional bedrooms , a 4-piece bath with a sauna, and plenty of living space . The attached 2 . 5-car garage offers convenient access to the basement . Enjoy a spectacular lake view from your private balcony on the 2nd level. Whether you're relaxing indoors or soaking in the lake breeze outside, this home offers the perfect blend of comfort, space, and scenic beauty. Book your private viewing today! (id:47351)
425 Bessie Avenue Unit# 3
Sudbury, Ontario
Looking for a bright, budget-friendly place in a super convenient spot? This refreshed 2-bedroom unit on the 3rd floor at 425 Bessie (Unit 3) delivers clean, updated living at a great price - $1,325/month plus hydro - in a well-maintained building. There’s no on-site parking, but transit and everyday essentials are close by. While there isn’t laundry in the building, a reliable laundromat is just 5 minutes away. If comfort, convenience, and value are your priorities, this one’s an easy yes. See it for yourself - book a viewing and picture your next chapter here. (id:47351)
