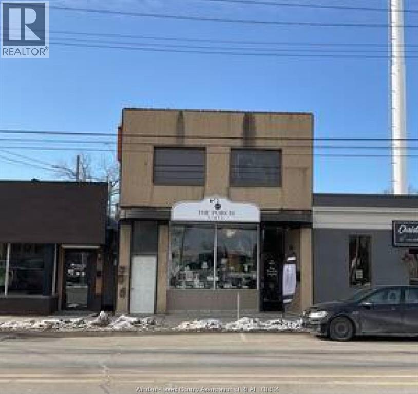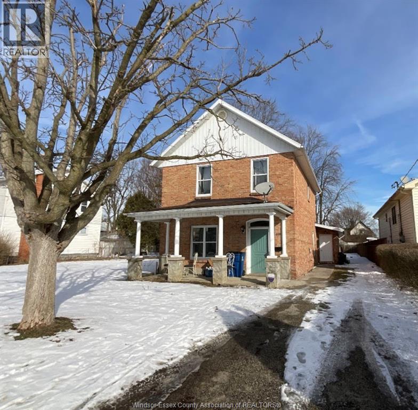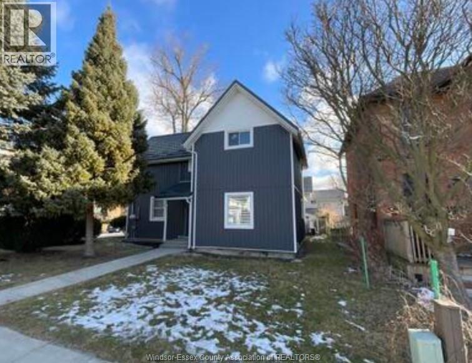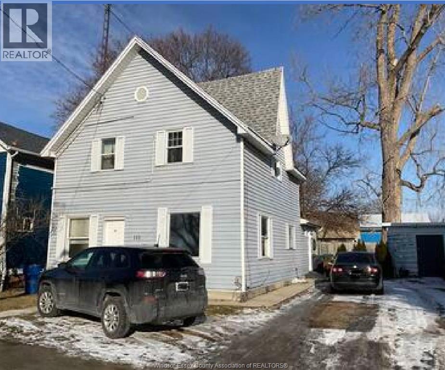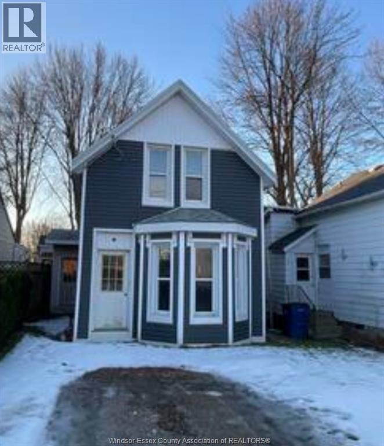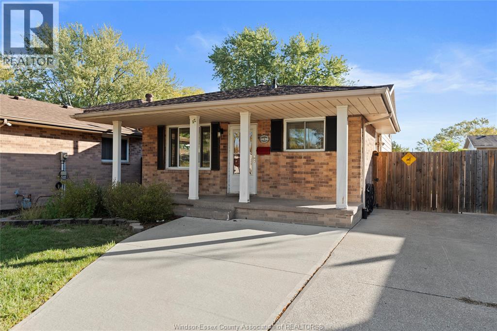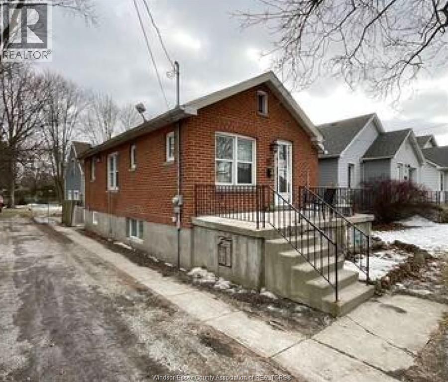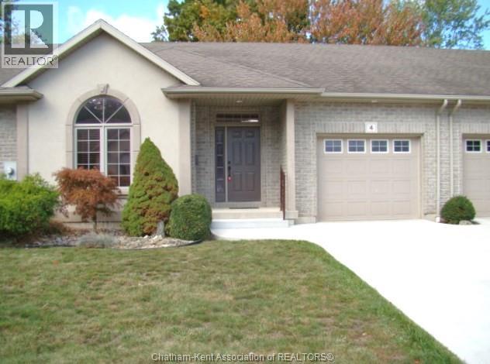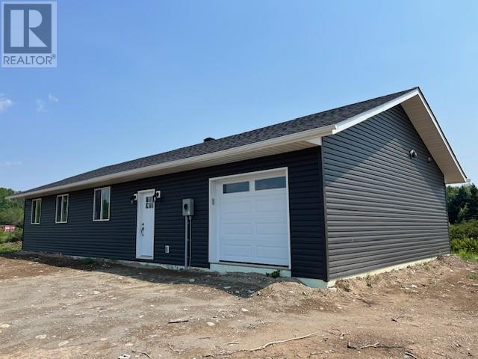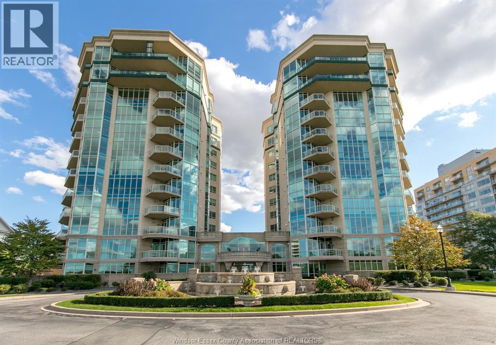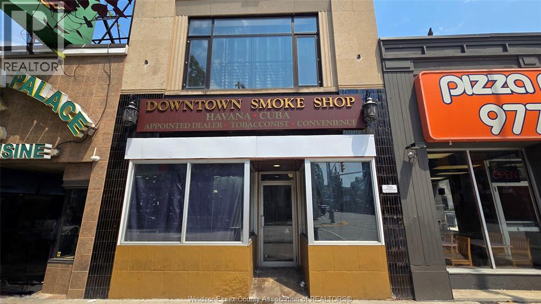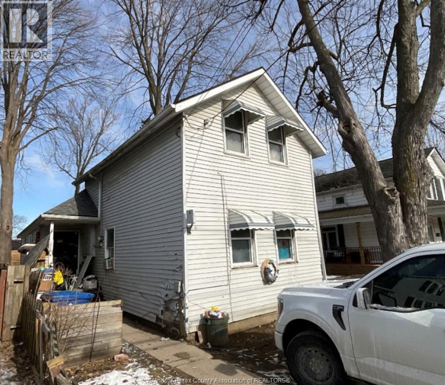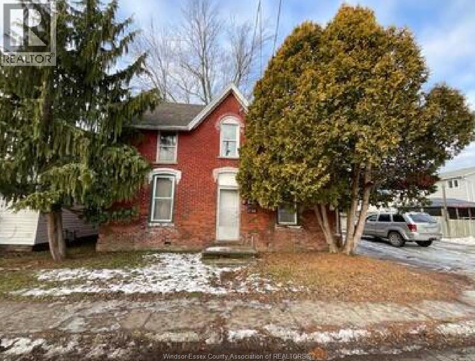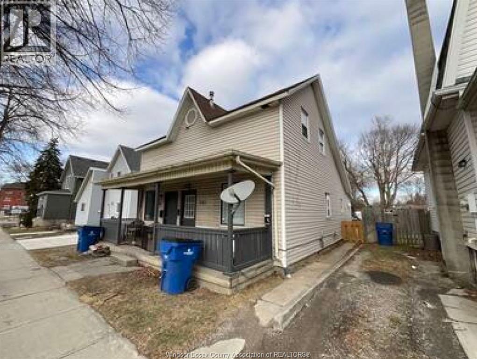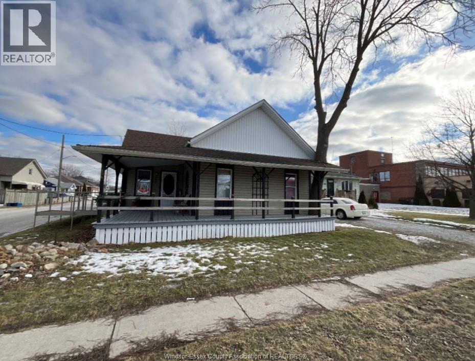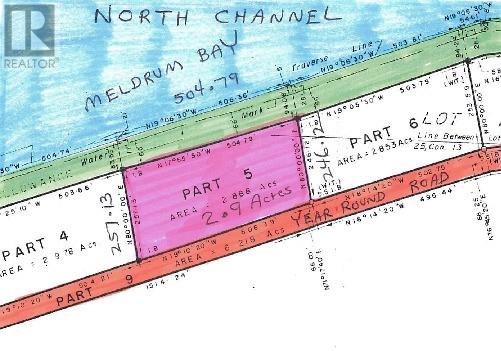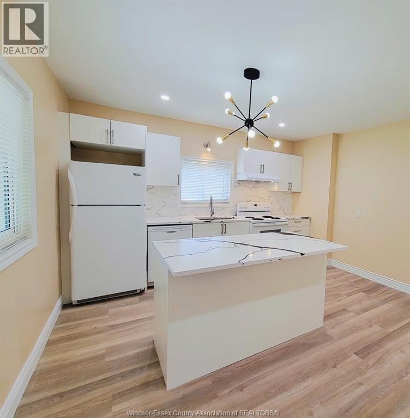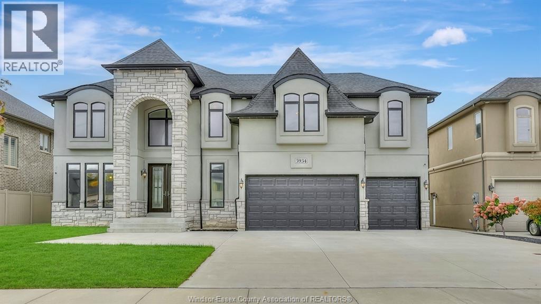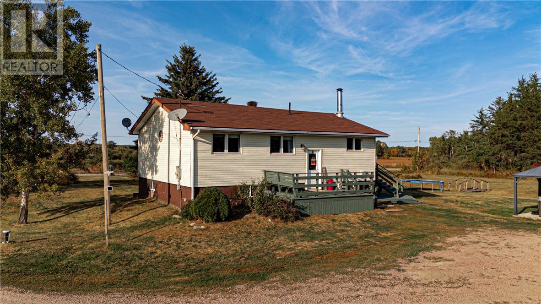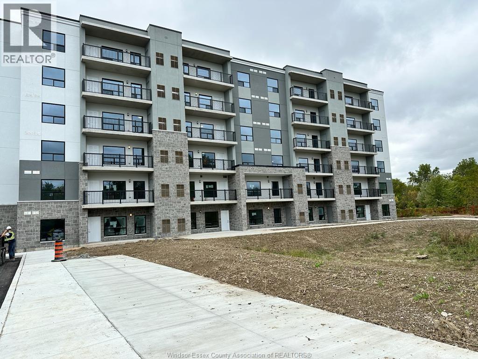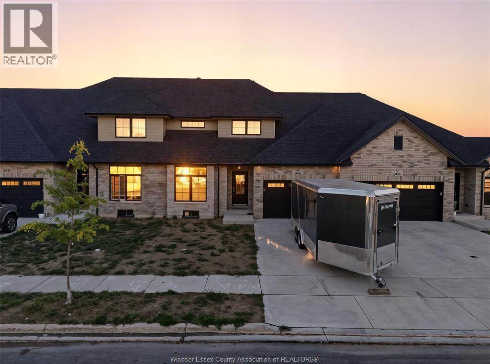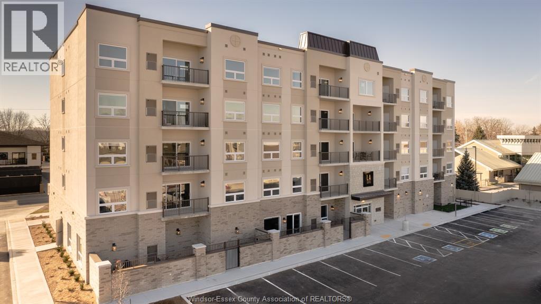218 Queen Street
Chatham, Ontario
This is a rare opportunity to acquire a turn-key, fully tenanted property portfolio with value-add upside and rezoning potential that will unlock a better and higher use on some of the properties. This package is ideal for savvy investors equipped with professional planning guidance and an appetite to embark on the journey of maximizing revenues and property values. (id:47351)
405 Park Street
Chatham, Ontario
Great opportunity to develop a commercial/residential unit on this vacant lot located in Chatham. Zoned with UC (HC1) provides tons of possibilities. Hydro, Natural Gas, Water at the lot line. Buyer is responsible to verify all services and needed permits and uses for this lot with the Municipality Of Chatham Kent - Building Department 519-360-1998. (id:47351)
49 Baxter Street
Chatham, Ontario
This is a rare opportunity to acquire a turn-key, fully tenanted property portfolio with value-add upside and rezoning potential that will unlock a better and higher use on some of the properties. This package is ideal for savvy investors equipped with professional planning guidance and an appetite to embark on the journey of maximizing revenues and property values. (id:47351)
189 William Street
Chatham, Ontario
This is a rare opportunity to acquire a turn-key, fully tenanted property portfolio with value-add upside and rezoning potential that will unlock a better and higher use on some of the properties. This package is ideal for savvy investors equipped with professional planning guidance and an appetite to embark on the journey of maximizing revenues and property values. (id:47351)
111 St. George
Chatham, Ontario
This is a rare opportunity to acquire a turn-key, fully tenanted property portfolio with value-add upside and rezoning potential that will unlock a better and higher use on some of the properties. This package is ideal for savvy investors equipped with professional planning guidance and an appetite to embark on the journey of maximizing revenues and property values. (id:47351)
42 Kirk Street
Chatham, Ontario
This is a rare opportunity to acquire a turn-key, fully tenanted property portfolio with value-add upside and rezoning potential that will unlock a better and higher use on some of the properties. This package is ideal for savvy investors equipped with professional planning guidance and an appetite to embark on the journey of maximizing revenues and property values. (id:47351)
1626 Courtland Crescent
Windsor, Ontario
Stunning 4-level backsplit in prime East Windsor! Bright living room with large windows, dining room/kitchen combo with stainless steel appliances, freshly painted throughout. Features 3 spacious bedrooms, full bath, cozy family room with fireplace, plus versatile lower level for gym or playroom. Situated on a landscaped lot near schools, parks, shopping, dining & Windsor’s beautiful riverfront. (id:47351)
36-38 Mcnaughton Avenue East
Chatham, Ontario
This is a rare opportunity to acquire a turn-key, fully tenanted property portfolio with value-add upside and rezoning potential that will unlock a better and higher use on some of the properties. This package is ideal for savvy investors equipped with professional planning guidance and an appetite to embark on the journey of maximizing revenues and property values. (id:47351)
4 Red Leaf Lane
Ridgetown, Ontario
THIS COMFORTABLE 2 BEDROOM, RANCH STYLE TOWNHOUSE OFFERS QUIET AND CAREFREE LIVING IN THE HIGHLY SOUGHT-AFTER, RED LEAF LANE COMMUNITY SETTING IN BEAUTIFUL RIDGETOWN. AFFORDABLY PRICE & IDEAL FOR RETIREES,THIS HOME OFFERS 1100 SQ. FT OF MAIN FLOOR LIVING AREA, PLUS A FULL UNFINISHED BASEMENT, ATTACHED SINGLE CAR GARAGE WITH A FINISHED CONCRETE DRIVEWAY. THE AMERICAN-PLAN STYLE KITCHEN FEATURES MODERN CABINETRY, ISLAND UNIT, PANTRY CABINET B/I DISHWASHER AND LARGE WINDOWED DINING AREA THAT OVERLOOKS THE PRETTY CUL-DE-SAC COMMUNITY. A GENEROUS SIZED LIVINGROOM BOASTS THE WARMTH OF WOOD FLOORING & PATIO DOOR ACCESS TO THE BACKYARD SUNDECK. A SPACIOUS MASTER BEDROOM IS COMPLIMENTED WITH LOADS OF CLOSET SPACE, GOOD-SIZED 2ND BEDROOM/OFFICE, 4PC BATH WITH A STACKABLE LAUNDRY AREA INCORPORATED WITHIN. THE FULL, UNFINISHED BASEMENT IS READY FOR ALL YOUR FINISHING IDEAS AND IS ALREADY PLUMBED FOR AN ADDITIONAL FULL BATHROOM. F/A NATURAL GAS HEATING, CENTRAL AIR. NOTE: PROPERTY IS SUBJECT TO RED LEAF COMMUNITY ASSOCIATION FEES - CURRENTLY $150/MTH(PAID YEARLY) -LAWNCARE, SNOW REMOVAL, EAVESTROUGH CLEANING & SOME GROUNDS MAINTENANCE. EARLY POSSESSION AVAILABLE. (id:47351)
5 Emily Street
St. Charles, Ontario
Welcome to 5 Emily Street, St. Charles! This beautiful new build is nearly complete and ready for you to call home. Offering 1,320 sq. ft. of modern living space, this home features an open-concept kitchen, dining, and living area—perfect for entertaining. With 2 spacious bedrooms plus a den/office that could serve as a third bedroom, this layout is ideal for families or those working from home. The primary suite includes a walk-in closet and a private ensuite for your comfort. Additional highlights include a 200-amp electrical panel, energy-efficient heat pump/ductless system, and an attached insulated garage measuring 12’9” x 23’. Located directly across from the park, arena, and brand-new splash pad—perfect for kids or grandkids—and just a short walk to all amenities. Backed by a 7-year Tarion Warranty for peace of mind. Don’t miss this opportunity to own a quality home in a great community! (id:47351)
150 Park Unit# 1803
Windsor, Ontario
VIDEO TOUR & BUILDING’S RULES AND REGS ARE AVAILABLE UPON REQUEST TO MARY HROVAT@REMAX.NET OR TEXT 519-980-1734 THIS 18TH FLOOR, ONE BEDROOM CONDOMINIUM HAS A BEAUTIFUL EAST FACING RIVERVIEW. FINISHED IN BLONDE LAMINATE/ENGINEERED FLOORING AND CERAMIC, THIS WELL LAID OUT CONDO HAS TWO WALK-IN CLOSETS INCLUDING THE ENSUITE STORAGE ROOM. THE TINTED GLASS PRESERVES YOUR WATERVIEW FROM A 20 FOOT BALCONY AND THE BRIGHT, WHITE KITCHEN IS OPEN TO THE GREAT ROOM. LOW MONTHLY COMMON FEES OF 338.94 INCLUDES WATER. THE CURRENT TENANT IS RENTING MONTH TO MONTH, PAYING $1,254.89. FEATURING 24 HOUR MANNED SECURITY, A SALT WATER POOL, BILLIARDS ROOM, GYM, BBQS, & MORE. 1 INDOOR PARKING SPACE ON LEVEL L2P OFF VICTORIA AVE. ALL MEASUREMENTS & FIGURES ARE APPROXIMATE. (id:47351)
5055 Riverside Unit# 501
Windsor, Ontario
Experience pure luxury on the river at the Gates of Glengarda, one of the most sought-after developments in Windsor! As you step inside the grand lobby, you'll be greeted by a 24/7 concierge & security, making you feel safe & right at home. This beautifully appointed end unit features 2 bedrooms 2 bathrooms, updated engineered hardwood floors, & oversized windows that offer stunning views of the Detroit River. The open-concept living & dining area allows for easy enjoyment as you watch boats sail by. Step out onto your private balcony with minimal neighbors, & savour your morning coffee or an evening glass of wine. This unit also includes a new furnace (2023), 2 secure underground parking spaces & a large storage unit. The luxury condo building is loaded with amenities: indoor pool, sauna, hot tub, party room w/kitchen + utensils, meeting room, library, billiard room, gym, guest suite rental, car wash, & a outdoor balcony/patio area w/gas BBQs. This condominium truly has it all! (id:47351)
286 Ouellette Avenue
Windsor, Ontario
PRIME DOWNTOWN COMMERCIAL/RESIDENTIAL LOCATION FOR SALE! FRONTING ON THE MAIN STRIP OF OUELLETTE IN THE HEART OF DOWNTOWN, JUST STEPS AWAY FROM RIVERSIDE DRIVE & IN A VERY HIGH-TRAFFIC AREA! FEATURING A MAIN FLOOR COMMERCIAL UNIT WITH THE PARTIAL BASEMENT CURRENTLY VACANT AND FOR LEASE AT $2800 +. THE UPPER LEVEL FEATURES A HUGE 3-ROOM RESIDENTIAL UNIT WITH LIVING ROOM WITH HUGE WINDOW OVERLOOKING THE STRIP AND NEWER KITCHEN WITH LAUNDRY AND A 3PC BATH, CURRENTLY USED AS AN AIRBNB! GREAT INVESTMENT OPPORTUNITY WITH THIS BUILDING. CALL TODAY TO VIEW! (id:47351)
169 Park Street
Chatham, Ontario
This is a rare opportunity to acquire a turn-key, fully tenanted property portfolio with value-add upside and rezoning potential that will unlock a better and higher use on some of the properties. This package is ideal for savvy investors equipped with professional planning guidance and an appetite to embark on the journey of maximizing revenues and property values. (id:47351)
14 Foster Street
Chatham, Ontario
This is a rare opportunity to acquire a turn-key, fully tenanted property portfolio with value-add upside and rezoning potential that will unlock a better and higher use on some of the properties. This package is ideal for savvy investors equipped with professional planning guidance and an appetite to embark on the journey of maximizing revenues and property values. (id:47351)
99-101 Lacroix
Chatham, Ontario
This is a rare opportunity to acquire a turn-key, fully tenanted property portfolio with value-add upside and rezoning potential that will unlock a better and higher use on some of the properties. This package is ideal for savvy investors equipped with professional planning guidance and an appetite to embark on the journey of maximizing revenues and property values. (id:47351)
106 Park Avenue East
Chatham, Ontario
This is a rare opportunity to acquire a turn-key, fully tenanted property portfolio with value-add upside and rezoning potential that will unlock a better and higher use on some of the properties. This package is ideal for savvy investors equipped with professional planning guidance and an appetite to embark on the journey of maximizing revenues and property values. (id:47351)
358 Water Street
Meldrum Bay, Ontario
Forested waterfront landscaped lot of 2.9 acres and 504.7 feet of Meldrum Bay beach frontage with an eastern exposure, year round access and hydro. Currently improved by a finished cabin 12 x 16 feet and a cottage shell 16 x 24 feet should you wish to camp or ready for your own home build with a full view of the pristine water of the North Channel. Most contents on site included with the exception of the trailer. The lot has been resurveyed into two Parts to facilitate applying to create two lots. Extras include a shed, cooking shelter over an open fire, outdoor privy, covered and open decking including the trailer deck and overhang shelter 8 x 24 feet. Groomed to the water. $397,000 (1677) (id:47351)
680 Caron Avenue Unit# 1
Windsor, Ontario
This main level unit has been renovated, including a new kitchen with granite tops and an island counter. New bathroom, new floors, walls, lights, electrical and plumbing. The furnace and air conditioning are less than 10 years old. The duplex sits on a large 50x125 lot, with off-street front parking, on a quiet street, close to downtown, all amenities and public transport. Laundry is in the basement. First & last months' rent required with a credit report, references, & employment verification. Call today! The listing Agent is also the Landlord. (id:47351)
3934 Lasalle Woods Boulevard
Lasalle, Ontario
WELCOME TO 3934 LASALLE WOODS NESTLED IN THE PRIME LASALLE NEIGHBOURHOOD IN THE FOREST TRAIL ESTATE AREA ON A DEEP LOT SOUTH FACING SURROUNDED BY WALKING TRAILS, SHOPPING, OUTLET MALL, SCHOOLS, GOLF COURSES AND MORE. WITH CLOSE TO 3500 SQ. FEET OF LIVING SPACE (NOT INCLUDING FINISHED BASEMENT) OFFERS GRAND FOYER WITH 22 FT CELING, OFFICE, FORMAL DINING, LRG LIV RM WITH LOTS OF NATURAL LIGHTS W/GAS FIREPLACE. EXTRA LRG OPEN CONCEPT KITCHEN WITH GRANITE COUNTERTOP AND STAINLESS-STEEL APPLIANCES, TONS OF STORAGE & PANTRY, MUD ROOM W/INSIDE ACCESS TO THREE CAR GARAGE. UPPER FLR OFFERS FOUR LRG BDRMS & FOUR BATHS, PRIMARY & JUNIOR SUITE WITH FIVE & FOUR PIECE ENSUITE BATHS RESPECTIVELY. PRIMARY BDRM OFFERS PRIVATE BALCONY OVERLOOKING THE BACKYARD & SIDEVIEW. LOWER LVL OFFERS EXTRA LRG FAMILY RM, ONE BDRM AND ONE THREE PIECE BATH. GRADE ENTRANCE, EXTRA WIDE DRIVEWAY W/ACCESS TO BACK THROUGH GARAGE, PERFECT TO PARK YOUR BOAT OR MOTORBIKE. CALL FOR FURTHER INFORMATION. (id:47351)
805 Beauparlant Road
St. Charles, Ontario
I heard you are looking for a home with some privacy! Well, how about 100 acres? Welcome to 805 Beauparlant Road in beautiful St. Charles located just over 30 minutes east of Sudbury. This 3-bedroom, 2-bathroom country home with main floor laundry is move-in ready and set on a large, over 100-acre parcel. Imagine the kids exploring, hiking, and then later hunting all on your own property! Walking the main floor, you will find a large open kitchen and dining area with 2 walkouts, a 2pc bathroom with laundry and a massive sunken living room with additional walkout. Also on the main floor are 3 nice sized bedrooms, another full bathroom, and plenty of storage. Many updates throughout the home over the years including a recently updated large open rec room in the basement and also featuring a large barn for storing all your toys! This one hits the mark, and it will sell fast so call to book your private showing today! (id:47351)
3320 Stella Crescent Unit# 311
Windsor, Ontario
Welcome to this luxurious, never-occupied Condo unit in a brand new building with 2 Bedrooms & 2 Washrooms & a Den. Impeccable high-end finishes, stainless steel appliances, in-suite laundry, primary bedroom with an ensuite bathroom, alongside a second bedroom and another full bathroom. Enjoy the stunning views from the private balcony on the 3rd floor. Convenience is at your doorstep with close proximity to the EC Row Expressway, schools, parks, shopping, and even a nearby golf course. Live in sophistication and comfort in this prime location. Employment verification and credit check are must. Minimum 1 year lease. Call the listing agent today for your private viewing. (id:47351)
511 Water Road
Amherstburg, Ontario
Beautiful 4-bedroom detached home located in the heart of Amherstburg! This family-friendly property features gleaming hardwood floors, a bright and spacious layout, and modern finishes throughout. Conveniently situated near schools, parks, shopping, and all amenities—perfect for families seeking comfort and convenience. Good opportunity for a small family! (id:47351)
1740 Sprucewood Avenue Unit# 204
Lasalle, Ontario
Introducing LA Suites located in the heart of LaSalle. Experience the pinnacle of luxurious living in this boutique building featuring a collection of only 32 exquisite suites. Immerse yourself in a world of elegance and convenience, with unparalleled five-star hotel-inspired amenities, unrivaled in this market. This two bedroom, 2 bathroom suite is available for viewing, giving you a glimpse of the exceptional living experience awaiting you. This South facing suite features an oversized balcony, luxury statement wall w/fireplace, high-end interior finishes (flooring, cabinetry, lighting), Whirlpool appliance package, built-in closets, built-in shelving throughout and ample storage. Parking is made hassle-free with designated parking and overflow spaces included. Embrace the opportunity to live in a truly exceptional residence or indulge in the convenience of leasing. Immediate Occupancy available. (id:47351)
