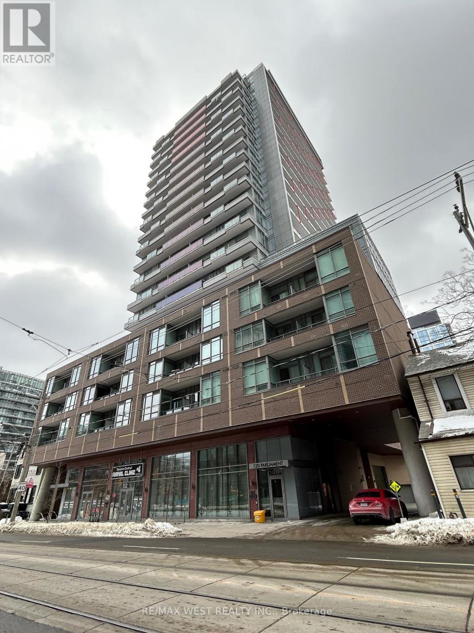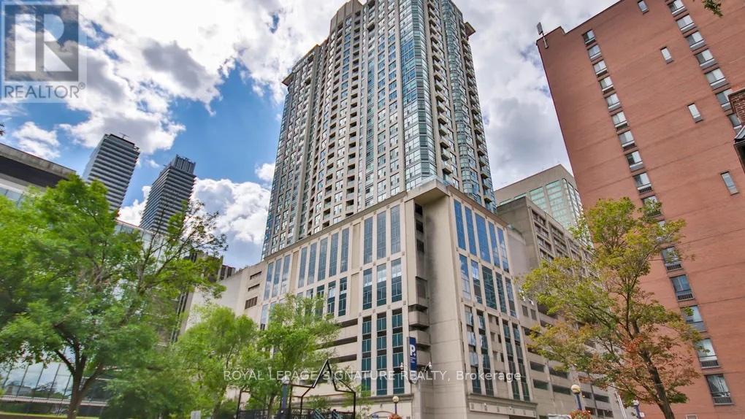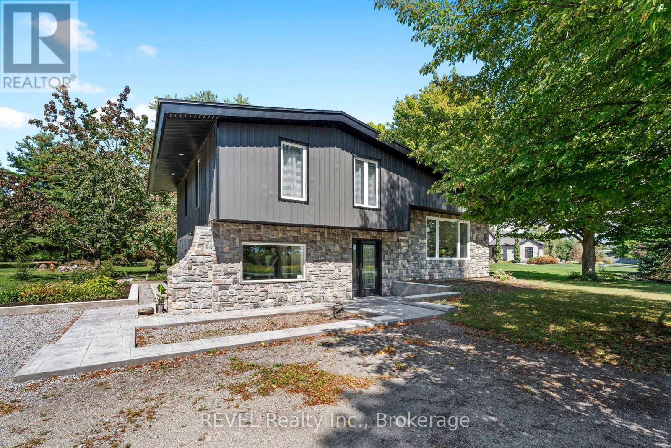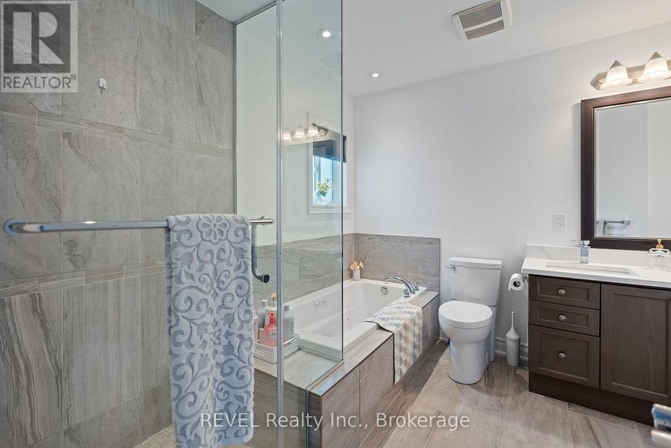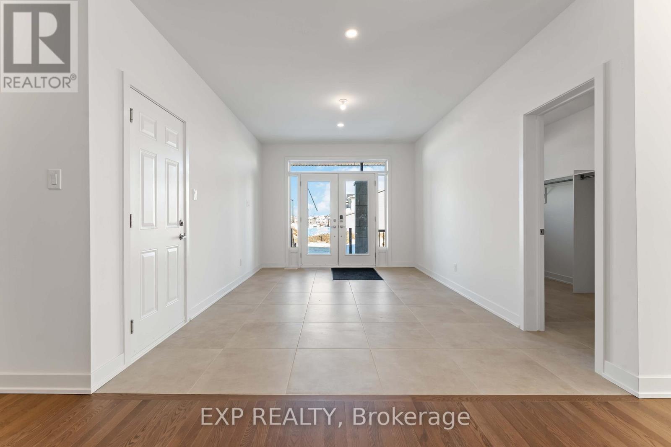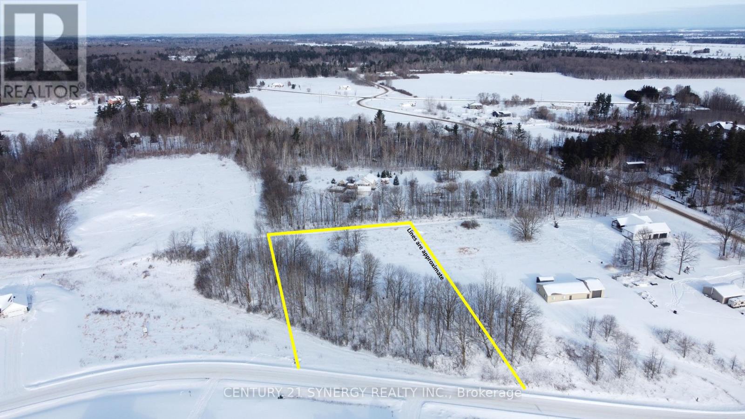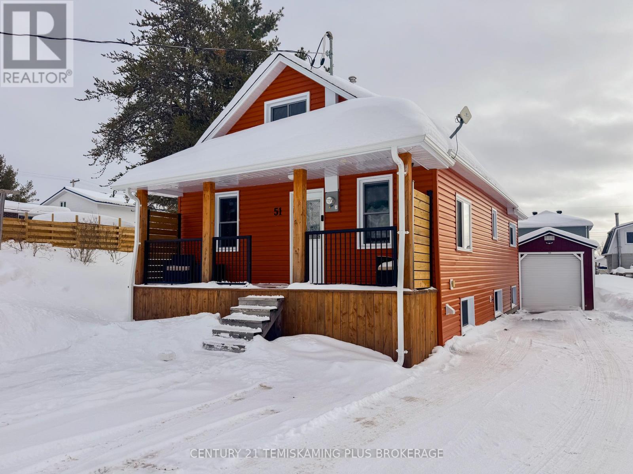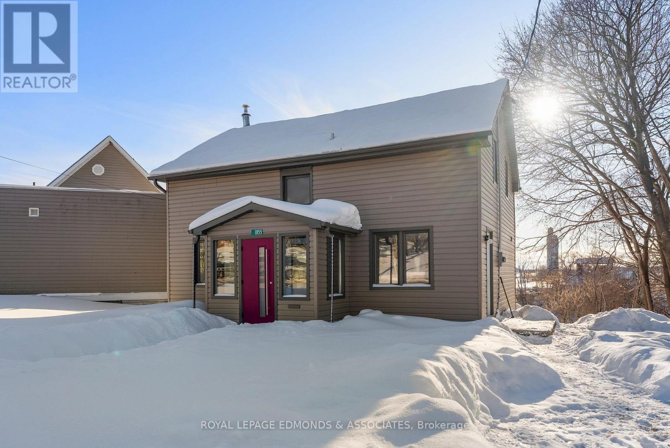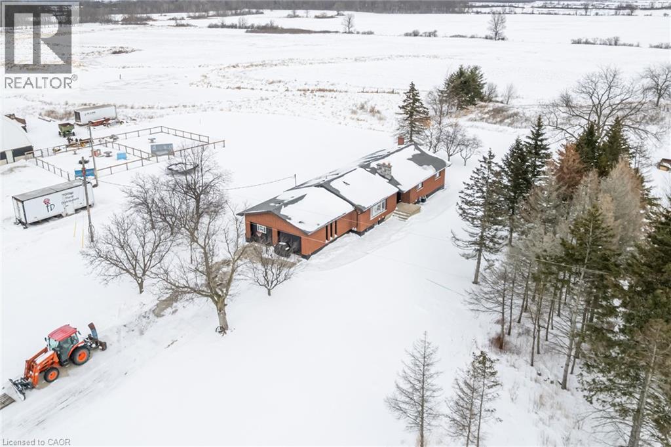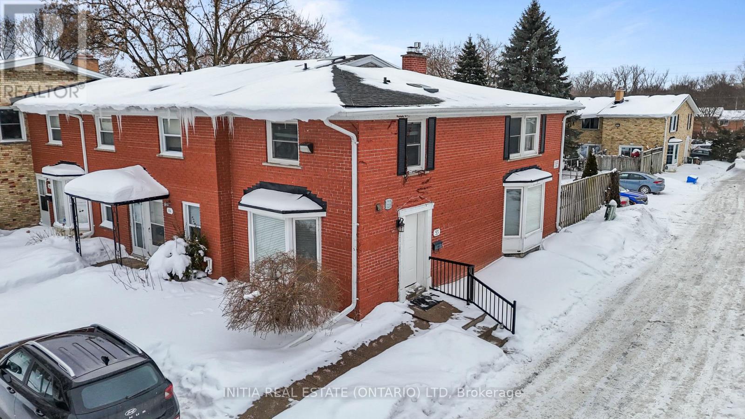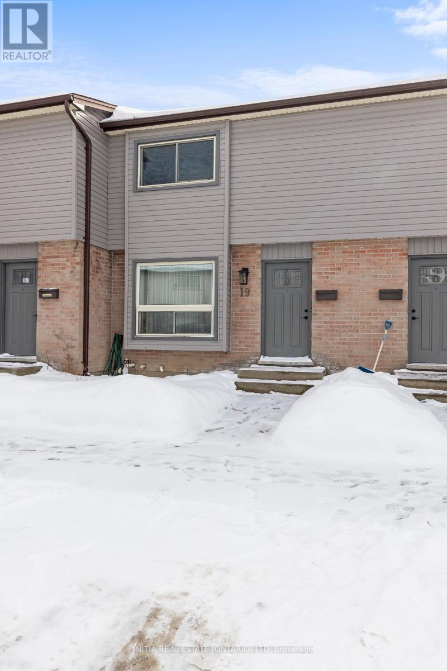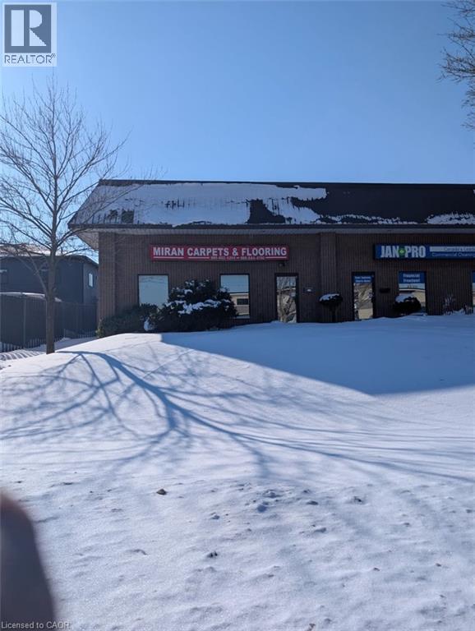1017 - 120 Parliament Street W
Toronto, Ontario
Discover the perfect blend of modern style and urban convenience in this stunning one-bedroom suite. Situated in the heart of one of Toronto's most sought-after neighborhoods, this home offers an exceptional lifestyle just steps from the historic Distillery District, St. Lawrence Market, and the relaxing shores of Sugar Beach. Whether you enjoy morning walks along waterfront trails or exploring the boutique shops and artisan cafes nearby, everything you need is right at your doorstep. For students and professionals, the location is unbeatable, offering a quick walk to George Brown College and Toronto Metropolitan University, with seamless access to the TTC, Union Station, and major highways for an easy commute.The unit itself is designed for comfortable city living, featuring a bright, open-concept layout that maximizes every square inch. As a unique bonus, the owner is including the patio furniture, allowing you to move right in and start enjoying your private outdoor space fromday one. Residents also gain access to a premium suite of building amenities, including a state-of-the-art fitness center, a 24-hour concierge for ultimate peace of mind, and aspectacular rooftop terrace equipped with BBQs and lounge seating-perfect for hosting friends against the city skyline. This is a rare opportunity to lease a sophisticated space in a vibrant community that truly has it all. Don't miss out on making this premier downtown address your new home. (id:47351)
3007 - 8 Park Road
Toronto, Ontario
At Yonge & Bloor, fully furnished, executive suite with direct underground subway & shopping access. Bright suite with balcony and unobstructed East & South views. Quality bed Linens, kitchenware & flatware, ensuite laundry, Roof-top terrace & 24 hr concierge. Close to financial and medical districts, cultural destinations, shops, Yorkville, Restaurants, Direct Access To The Underground P.A.T.H. To The Bay Centre At Yonge & Bloor Station & More! (id:47351)
1546 Nigh Road
Fort Erie, Ontario
Set on nearly two acres and framed by mature trees, this beautifully designed contemporary home is filledwith upgrades and welcoming spaces for the whole family. Its thoughtfully crafted open-concept kitchen,living, and dining areas create the perfect setting for everyday living and effortless entertaining. With 3bedrooms, 2 bathrooms, finished basement, spacious entry/mudroom, bonus family room, there's room foreveryone to unwind. An added bonus: the expansive property offers ample space and flexibility toaccommodate an additional accessory dwelling unit, providing even more potential for guests, extendedfamily, or rental income. Step outside to enjoy the manicured grounds from one of the outdoor patios -including a private retreat off the primary suite, enclosed with custom glass railings for unobstructedviews. The backyard offers endless activities: play tennis, pickleball, or basketball on your own court, relaxby the fire or pond with a morning coffee, tinker in the garage/ shop, or tend to chickens in the coop. Thecustom wood-fire pizza oven/ grill will be sure to be the hit of your next family BBQ! With possibilities aswide as the property itself, this exceptional home is ready to welcome you. (id:47351)
1018 Kerby Street
Fort Erie, Ontario
This thoughtfully upgraded 4-bedroom, 3.5-bathroom home is tucked into a wonderful, family-friendly areajust steps from the park and playground, and close to several great schools. Inside, you will find plenty ofstorage throughout, including a 2-car garage, walk-in closets, and a custom-built pantry. Step outside toyour expansive stamped-concrete patio-perfect for summer BBQs - or gather around the bonfire in the fullyfenced backyard for cozy evenings under the stars. The fully finished basement offers even more versatilityand can be easily converted into an in-law suite. This home truly has space, comfort, and convenience foreveryone. (id:47351)
1752 Rotterdam Circle
Ottawa, Ontario
Gorgeous brand new home in the heart of Kanata, showcasing a striking elevation and impressive double-door entry. The welcoming foyer is expansive and thoughtfully designed with a walk-in closet for busy households. This exceptional residence offers 7 bedrooms (6 above grade) and 5 bathrooms (4 above grade), complemented by 9-foot ceilings on ALL THREE levels, enhancing the home's sense of space and elegance. Hardwood flooring spans the main level, including the kitchen, creating a seamless and sophisticated flow. The expansive chef's kitchen is designed for entertaining and features a large island, quartz countertops, prep for a cooktop, & prep for built-in wall oven, a butler's pantry, and an abundance of cabinetry, including a full wall pantry. The family room is anchored by an electric fireplace with custom built-in shelving and a large window overlooking a the back yard, providing both natural light. The main-floor bedroom offers flexibility as a guest suite, nanny accommodation, or home office, with a conveniently located 3-piece bathroom as a semi-ensuite. Upstairs, with 9 ft ceilings, the stunning primary retreat boasts double walk-in closets and a luxurious ensuite with a standalone soaker tub, quartz double sink vanity, and walk-in shower. Four additional generously sized bedrooms are serviced by two shared ensuites, each featuring double-sink quartz vanities. A well-appointed second-floor laundry room includes cabinetry and shelving for added convenience. The lower level is finished with an oversized recreation room featuring increased ceiling height and additional windows, a bedroom, and a full3 pc bathroom, perfect for extended family or guests. Fenced along the back, this home offers a peaceful setting with exceptional privacy. Inclusions like central air conditioning, HRV, and a furnace humidifier allow for comfort throughout the year. A rare opportunity to own a beautifully finished, brand new home in a sought-after Kanata location. (id:47351)
36 Paul A Bertrand Drive
Mcnab/braeside, Ontario
Come build your dream home on one of the last remaining building lots in the desirable Madawaska Shores subdivision in McNab. This just-under-2-acre lot sits elevated from the road, offering natural privacy and a peaceful setting. Mostly cleared with a few mature trees still in place, the property provides a true blank canvas ready for your vision. Conveniently located just 12 minutes to Arnprior and approximately 35 minutes to Kanata. (id:47351)
51 Fifth Avenue
Kirkland Lake, Ontario
This thoughtfully updated home offers a practical layout with the primary living spaces on the main level, including a bright kitchen, dining area, full 4-piece bathroom, primary bedroom, second set of laundry hook-ups on the main level, options! Upstairs, two additional bedrooms provide flexible space for family, guests, or a home office. A full basement adds even more potential, complete with roughed-in plumbing for a future bathroom and plenty of room to finish to suit your needs. Outside, the property offers ample parking, a detached garage, and an additional storage shed-making this a solid, move-in-ready option with room to grow. (id:47351)
1855 Beachburg Road
Whitewater Region, Ontario
Absolutely stunning 4-bedroom home overlooking a tranquil creek in the heart of Beachburg! This beautifully renovated gem offers striking curb appeal with all-new brown vinyl siding, window trim, soffit, fascia, and gutters, sitting proudly on a 0.25-acre lot. Step inside to a bright, open main floor flooded with natural light, fresh crisp white paint, and brand-new flooring throughout. The spacious, modern kitchen features two-toned cabinets, sleek countertops, stainless steel appliances, and plenty of room for a large dining table. The massive living room opens through a patio door to the gorgeous back deck with glass railing, offering unobstructed views of the serene creek. Also on the main floor, enjoy a convenient powder room and stacked laundry area for everyday ease. Upstairs, four generously sized bedrooms provide ample space for family or guests, complemented by a stylish, new 3-piece bathroom. Lower level offers great storage and a walkout to the backyard. With countless upgrades, a serene location, and an extremely attractive price tag, this move-in-ready home is a rare find that won't last long! (id:47351)
6128 Highway 3
Canfield, Ontario
Set on over 107 acres in the heart of Canfield, this property includes multiple natural ponds and approximately 80 acres of workable farmland, making it well suited for agricultural use, livestock, or those seeking significant acreage with long term flexibility. Improvements include a 50 x 100 steel building with concrete floor, a 50 x 95 coverall building, and two fenced paddocks, supporting a wide range of farming or storage needs. The beautifully renovated bungalow features a 3 bedroom, 2 bathroom main floor with an attached 2 car garage. The lower level is fully framed and roughed in with electrical, plumbing, and HVAC, offering the potential for an additional 3 bedrooms, 2 bathrooms, and a large family room with a wood burning fireplace and separate entrance. With three wells on the property and substantial future living space already in place, this rural estate offers multi-family functionality, and room to grow. (id:47351)
19 - 55 Arbour Glen Crescent
London East, Ontario
Welcome to 55 Arbour Glen Crescent, a quiet end-unit townhouse offering privacy, space, and comfort in a peaceful, low-traffic setting. This 3-bedroom, 2.5-bathroom home features an open-concept main floor, an updated kitchen, and a cozy fireplace, creating a bright and inviting living space ideal for both relaxing and entertaining.The home boasts massive bedrooms, providing exceptional comfort and flexibility for families, guests, or home office setups. Being an end unit, it benefits from extra natural light and a greater sense of separation from neighbours.Tucked away from traffic yet conveniently located near everyday amenities, this property offers a rare balance of tranquility, space, and modern updates - perfect for buyers seeking both comfort and convenience. (Some photos have been virtually staged.) (id:47351)
19 - 253 Taylor Street
London East, Ontario
Welcome to 253 Taylor Street, Unit 19, a well-located 3-bedroom, 1.5-bathroom townhouse offering spacious bedrooms and excellent value in London East. This home features a practical layout with generous room sizes, making it ideal for comfortable everyday living.Located within walking distance to shopping along Adelaide Street, close to the Huron bus route, and situated between Western University and Fanshawe College, this property offers outstanding convenience for commuters, students, and families alike. Whether you're looking for a place to call home or a strong long-term rental opportunity, the location and layout make this a versatile and attractive option.Close to schools, transit, parks, and amenities - this is a smart opportunity in a growing and accessible area of the city. (Some photos have been virtually staged.) (id:47351)
16 Community Avenue Unit# 3
Hamilton, Ontario
STONEY CREEK WAREHOUSE/INDUSTRIAL UNIT. OVER 2100 SQFT, APPROX 16 FT BAY DOOR, APPROX 20 FT CEILINGS, FRONT MAIN FLOOR OFFICE, MAIN FLOOR, STORE FRONT SHOW ROOM, BATHROOM. MEZZANINE WITH SEPARATE OFFICE. 1000LB CRANE AVAILABLE FOR USE, FORK LIFT CHARGING, PLENTY OF PARKING, CLEAN UNIT. (id:47351)
