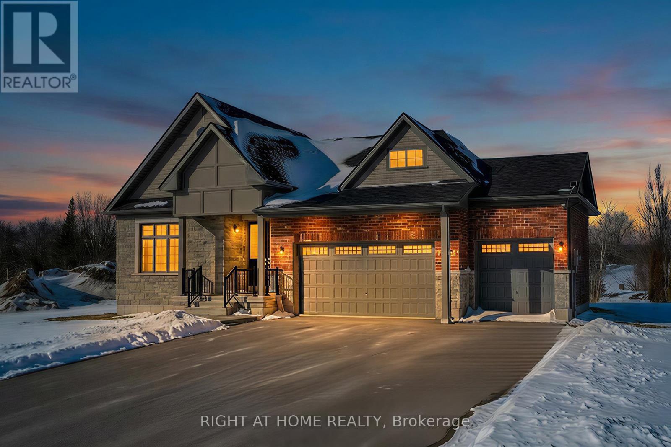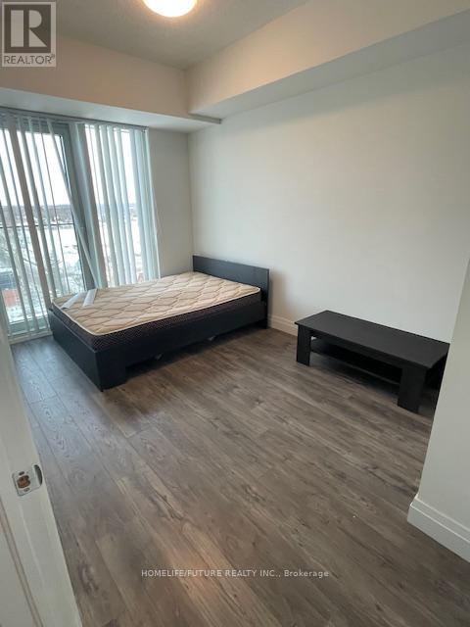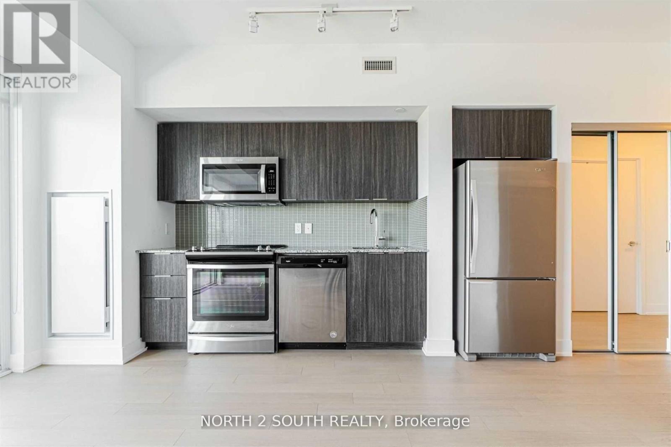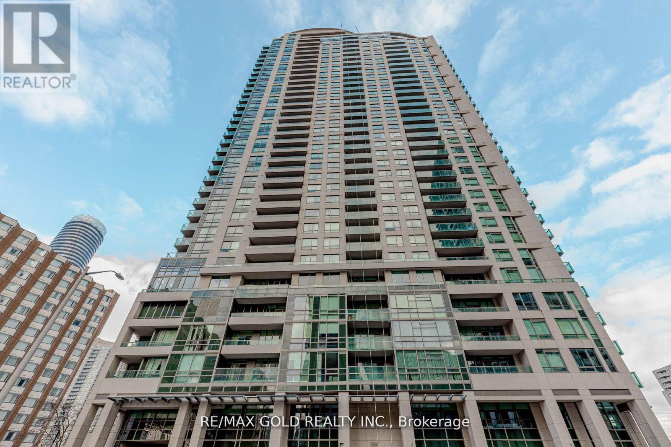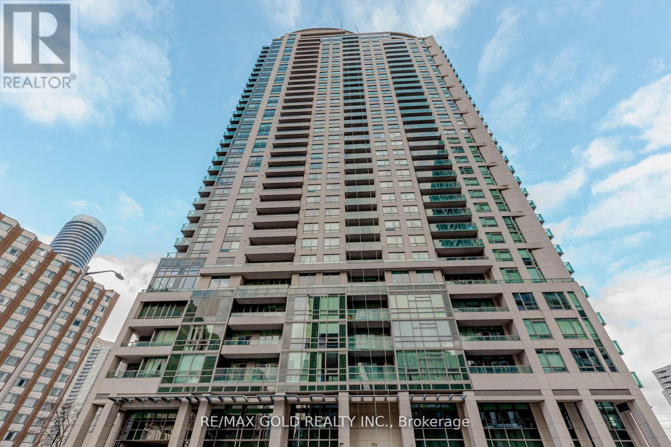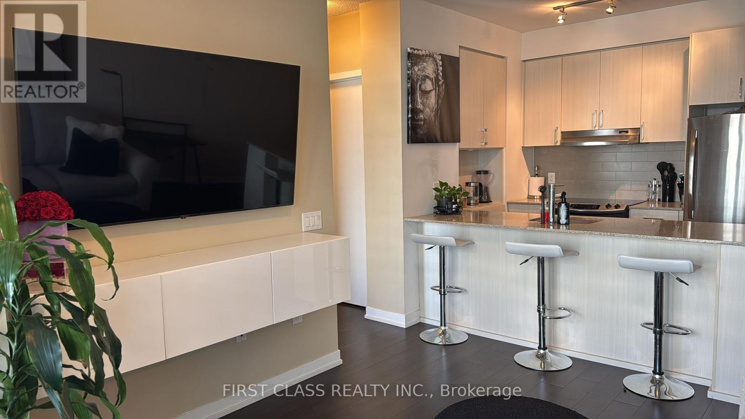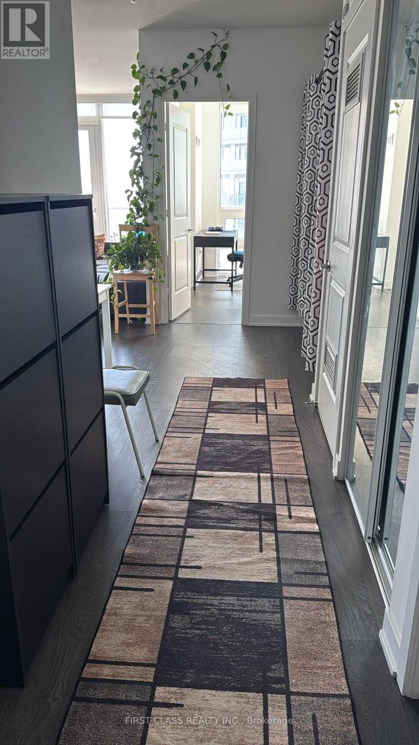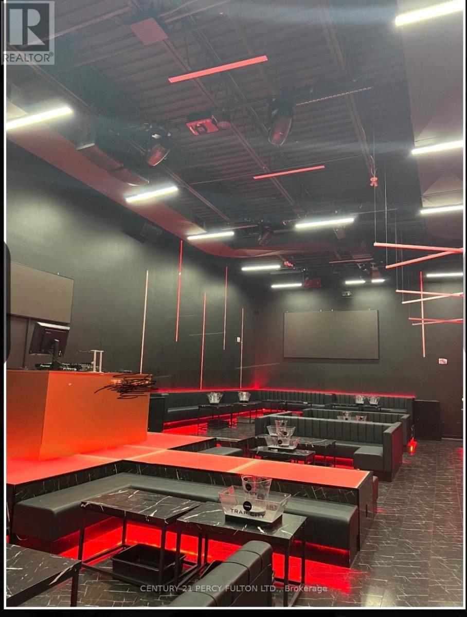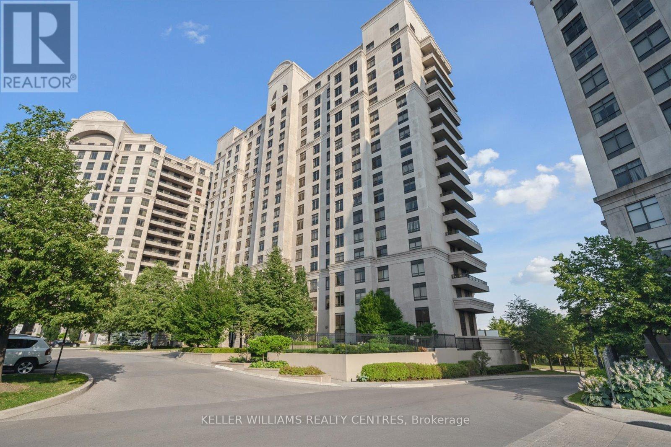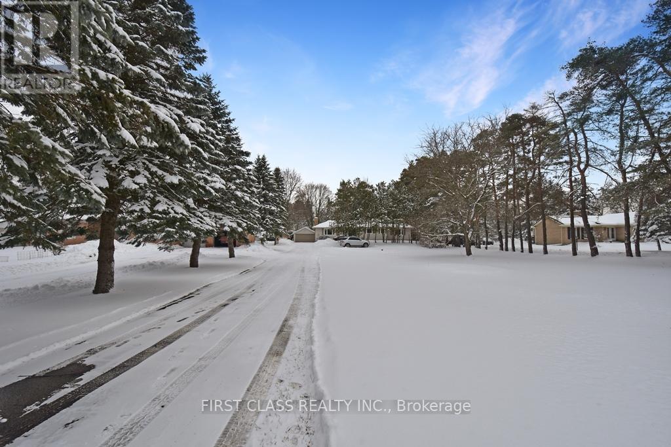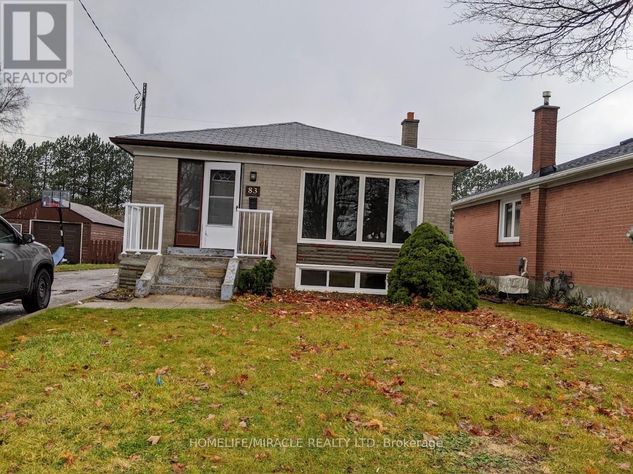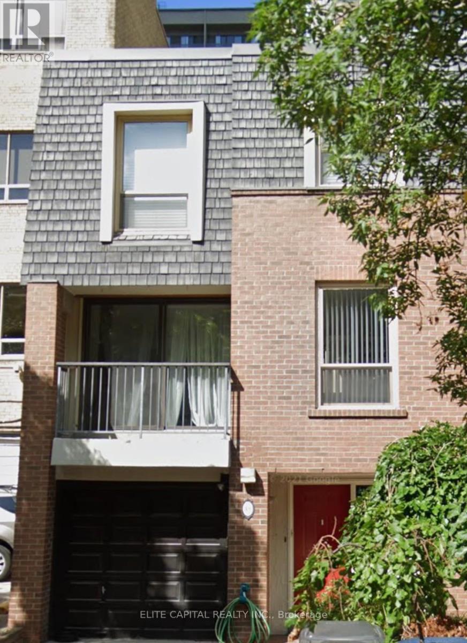53 Wellers Way
Quinte West, Ontario
Luxury Bungalow Near Prestigious Prince Edward County - "Briarwood Homes Lakeside Collection" Experience refined living in this stunning detached Bungalow located just minutes from the heart of Prince Edward County. Featuring 3 bedrooms and 3 bathrooms, this executive home offers an exceptional layout designed for both comfort and elegance. The home's design includes elegant quarts countertops, custom-crafted kitchen cabinetry, and a sleek undermount stainless steel sink. The expansive primary suite offers a walk-in closet and a luxurious five-piece spa-style ensuite. A well-planned layout provides a semi-ensuite bathroom shared by the second and third bedrooms, along with the convenience of a main-floor laundry room. Situated on a premium 132 ft x 163 ft lot, the property boasts an expansive, private backyard - perfect for outdoor entertaining, a future pool, or a serene private oasis .A rare offering in a highly desirable community close to Prince Edward County-surrounded by wineries, nature, beaches, trails, and the charm of PEC living. Property taxes have not been assessed yet. (id:47351)
1014 - 652 Princess Street
Kingston, Ontario
LOCATION ! Sitting on vibrant student community and just moments from Queens University, this spacious 2-Br apartment opens its doors to welcome you to a harmonious blend of comfort and convenience. This space is specifically designed with the university student in mind, combining all the comforts of home with the excitement of campus life. Walk through the door and feel at home, with a plush couch, a well-placed desk, and a snug bed, with in-suite laundry facilities providing the autonomy to do laundry on your schedule. The kitchen, complete with a stove, fridge, dishwasher, and microwave is ready for everything from quick snacks to gourmet meals. The buildings amenities enrich your lifestyle, with a party/meeting room available for socializing and collaborative study sessions, a fitness room to keep up with your health regime, and a rooftop patio for moments of relaxation or social gatherings with a scenic backdrop. , the apartment is an ideal home for students who wish to balance academic demands with a fulfilling social life. The nearby area is bustling with popular restaurants, grocery stores, and entertainment options, ensuring that everything you need is readily accessible. (id:47351)
4112 - 30 Shore Breeze Drive
Toronto, Ontario
Breathtaking Vistas Await At Eau Du Soleil! This Spectacular Unit Offers The Ultimate In Sophisticated Living. Awash In Light W/ Floor To Ceiling Windows. Pamper Yourself In The Premium Amenities Incl Salt Water Pool & Fitness Facilities. 24Hr Concierge For Safety/Security (Never Lose A Package Again!). Stroll Through the Harbour & Parks! Finely Finished W/ Multiple Walkouts & 300+ Sq. Ft. Wraparound Balcony - Step Into The Home You Deserve! Mins To Downtown Toronto/High Park, QEW. No Disappointments - An Absolute Show Stopper - Your New Home Awaits! (id:47351)
1507 - 208 Enfield Place
Mississauga, Ontario
In The Heart Of Mississauga, Square One Area, Steps To Hwy, Shopping, Schools. Absolutely Beautiful Sundrenched 2 Bed, 2 Bath Split-Plan Unit With Floor To Ceiling Windows Enormous Balcony W/Unobstructed S/W Views. Brand New High-Quality Floor, Freshly Painted, Custom Window Coverings, Upgraded Lighting Through Out. South-Westerly View Allows Lots Of Natural Light. Well Maintained Unit. The building offers excellent amenities including visitor parking, gym, guest suites, indoor pool, and a rooftop deck/garden. (id:47351)
1507 - 208 Enfield Place
Mississauga, Ontario
In The Heart Of Mississauga, Square One Area, Steps To Hwy, Shopping, Schools. Absolutely Beautiful Sundrenched 2 Bed, 2 Bath Split-Plan Unit With Floor To Ceiling Windows Enormous Balcony W/ Unobstructed S/W Views. Brand New High-Quality Floor, Freshly Painted, Custom Window Coverings, Upgraded Lighting Through Out. South-Westerly View Allows Lots Of Natural Light. Well Maintained Unit. (id:47351)
1112 - 2560 Eglinton Avenue W
Mississauga, Ontario
Bright and well maintained 1 bedroom, 1 bathroom unit located at 2560 Eglinton Ave W. Functional open concept layout with modern finishes throughout. Includes 1 parking space and 1 locker for added convenience. Ideal for professionals or couples. Conveniently situated close to transit, mayor highways, shopping, dining, amenities include: Gym, Yoga Room, 24hrs concierge service, security. In a great neighbourhood close to restaurants, community centre, Erin mills well-connected and desirable neighbourhood. (id:47351)
1104 - 4675 Metcalfe Avenue
Mississauga, Ontario
Bright and spacious 2+Den unit offering a functional layout with well proportioned bedrooms and a versatile den, ideal for a home office or additional living space. Includes 1 parking space and 1 locker for added convenience. Close to major highways, public transit, shopping, restaurants and everyday amenities. Well maintained building in a highly sought-after neighbourhood. Perfect for professionals or small families seeking confort and convenience. (id:47351)
2-3 - 5235 Steeles Avenue W
Toronto, Ontario
Former car dealership converted into a nightclub with tons of upgrades and permits paid for. This spot offers 2 storey of pure entertainments with high end equipments lighting and furniture. Can also be converted into a restaurant , permit already approved by the city. Don't miss out on this hot spot with loyal patrons already established. Two years left on the lease. LLBO 180 downstairs and 20 upstairs. (id:47351)
902 - 9245 Jane Street
Vaughan, Ontario
Welcome to the beautiful Bellaria Residences of Maple! This stunning one-bedroom, two-bathroom luxury suite offers spectacular northwest views of the Vaughan skyline and Canadas Wonderland. Enjoy breathtaking architecture and opulence throughout the building and grounds of this one-of-a-kind condominium community. The open-concept suite is fully equipped with 9' ceilings, oak cabinets, stainless steel appliances, stone countertop with breakfast bar, home office space, ensuite laundry, guest bathroom, owned underground parking, an owned storage locker, and more! Building amenities include a 24-hour concierge, movie theatre, games room with pool and card tables, steam saunas, a commercial-quality exercise room, outdoor gardens and patio with multiple BBQs, wine cantinas, and a Roman-inspired courtyard with walking trails. Perfect for professionals or retirees looking for luxury, privacy, and peace of mind. Located just steps from Canadas Wonderland, shopping, businesses and public transit. Only minutes to Highway 400, the hospital, GO Transit, and more. (id:47351)
5373 Aurora Road
Whitchurch-Stouffville, Ontario
Beautifully maintained bungalow situated on a rare and spacious approximately 1.5-acre lot (101' x 619'), surrounded by prestigious multi-million-dollar homes. This well-appointed residence offers 4 comfortable bedrooms and a functional layout, ideal for families seeking privacy, space, and a tranquil country-style setting while remaining close to urban conveniences. Enjoy the benefits of expansive outdoor space with a level backyard, perfect for relaxation and family activities. Professional lawn maintenance and snow removal are included, ensuring a worry-free living experience year-round. Conveniently located just minutes to Highway 404, as well as nearby lakes, shopping, dining, schools, and all the amenities Stouffville has to offer. A rare opportunity to lease a charming home in a prestigious and peaceful neighbourhood. (id:47351)
Bsmnt - 83 Lord Roberts Drive
Toronto, Ontario
This Legal 3 Bedroom Separate Entrance Basement with 1 Full Washroom And 1 Powder Room Is Located In The Eglinton East Community With Great Friendly Neighborhood. Minutes From Parks, Schools, Hospital, Kennedy Subway Station TTC Bus Stop,, Go Station, Groceries & More! (id:47351)
38 Granby Street
Toronto, Ontario
Recently renovated, bright and spacious townhome in prime downtown location. Conveniently located near Yonge & Carlton/Church on a quiet one way street. Steps to all downtown amenities including TTC/Subway, University (TMU), parks, restaurants & shopping. Open concept main level features atrium, an updated kitchen and den can be used as additional bedroom. Access to condo amenities at 45 Carlton. (id:47351)
