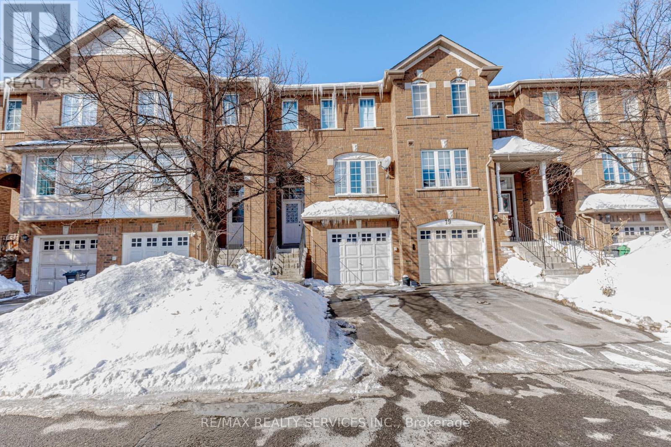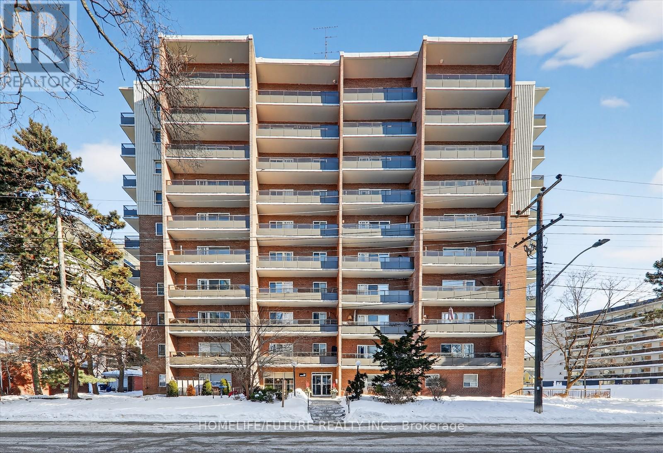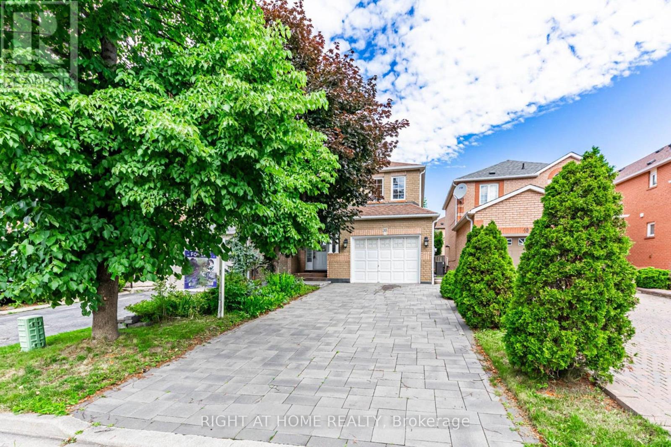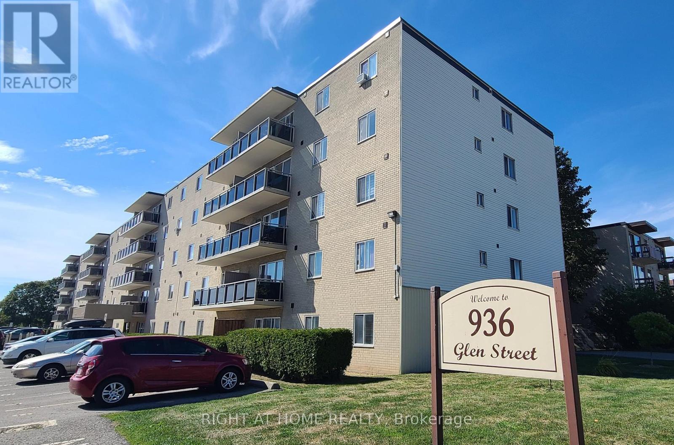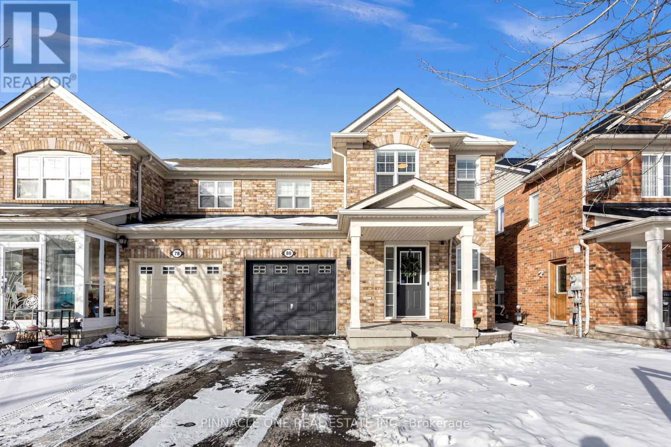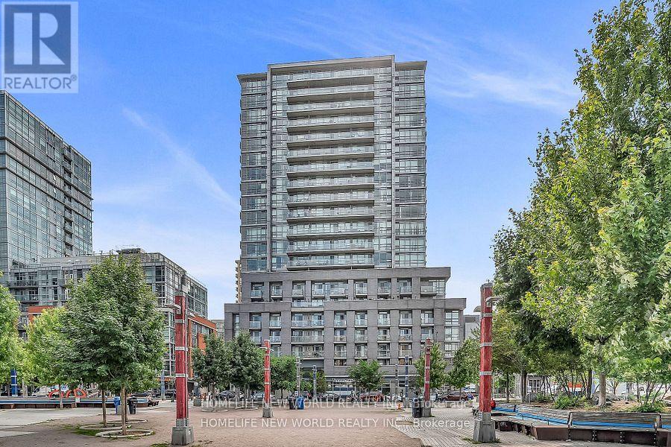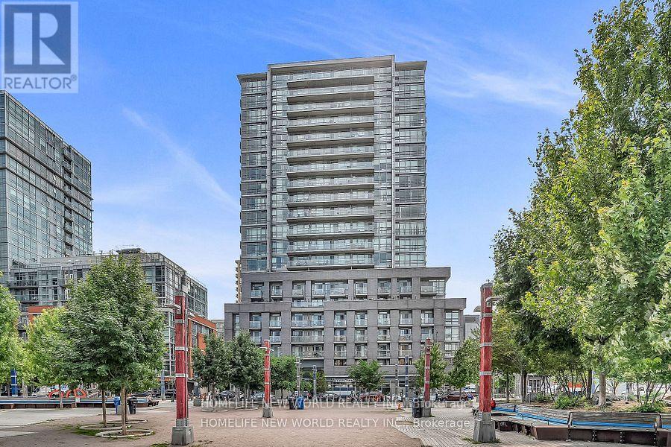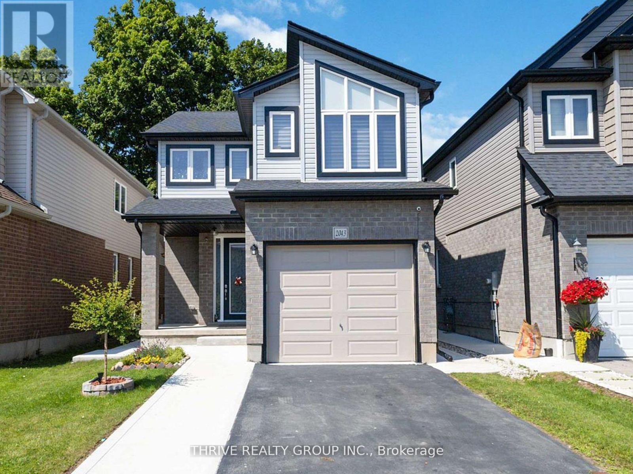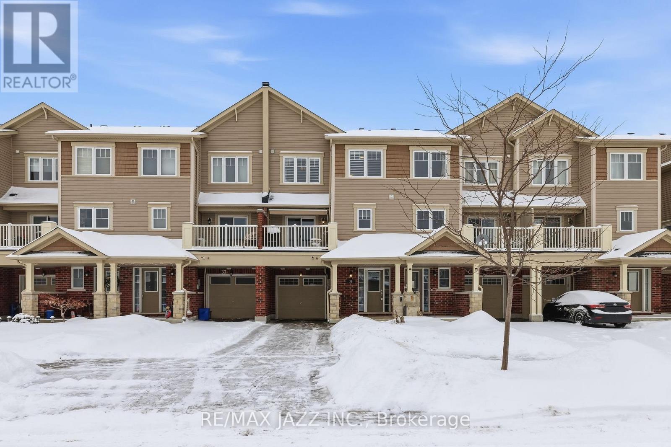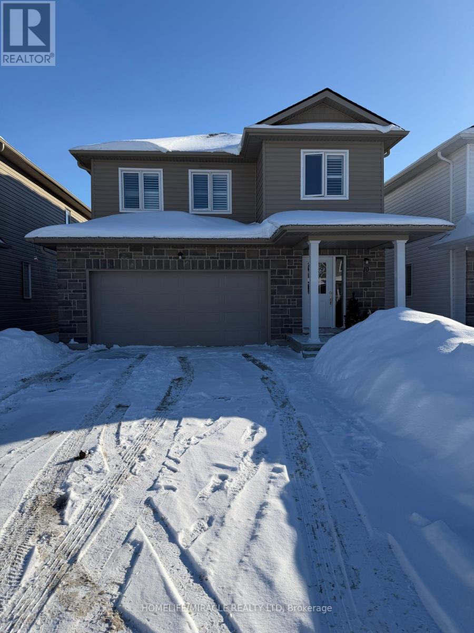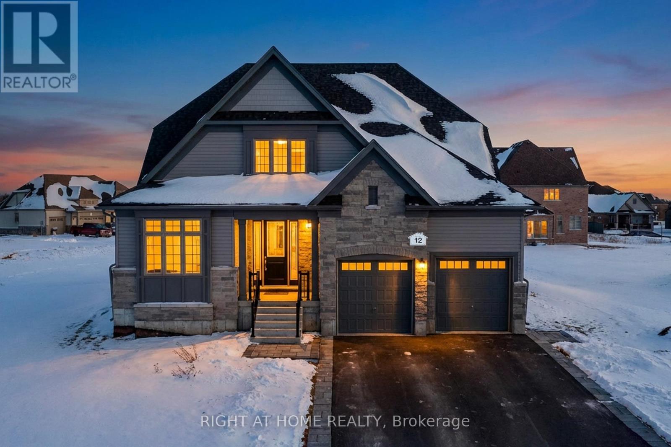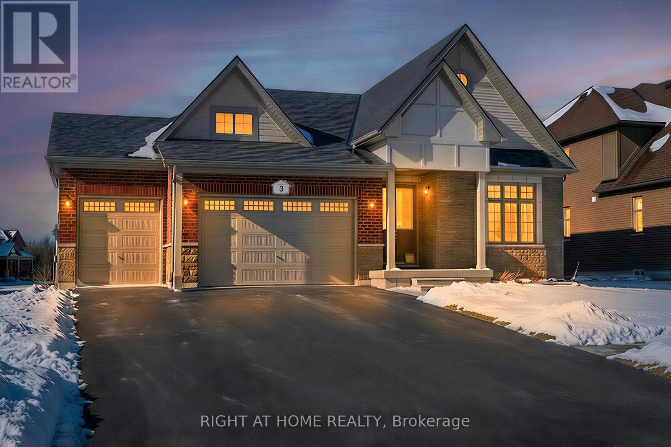21 - 170 Havelock Drive
Brampton, Ontario
Gem of a listing 3 bedrooms +1 spacious & three bathrooms. Perfect for 1st time home buyers or investors (id:47351)
704 - 15 Elizabeth Street N
Mississauga, Ontario
Rare 3-Bdrm , 1.5-bathroom Condo in Prime Port Credit Location! Spacious layout with 2 balconies offering stunning lake & city views. Open-concept kitchen ideal for entertaining. Large bdrms with ample natural light & built-in shelving. Primary bdrm features walk-in closet, updated ensuite, and private balcony. In-suite laundry. Tons of cabinet space throughout. All utilities included in condo fees. Parking & locker included. Unbeatable location: Steps to restaurants, nightlife, parks, library, and few minutes walk to Port Credit GO Station with all-day service. 15 min to downtown Toronto, steps to the lake. Enjoy the best of lakeside living! (id:47351)
38 Rosanna Crescent
Vaughan, Ontario
This Home Has Been Tastefully Updated With New Flooring Throughout Entire Home, Modern Staircase, Professionally Finished Spacious Open Concept Basement. Additionally Within The Last Year, The Furnace, Hot Water Tank, And Refrigerator Have All Been Replaced. Featuring Soaring Grand Entrance Foyer.Backyard Trees Providing Privacy. Beautiful Through-Fireplace Connects Living/Dining With Family Room. Stainless Steel Appliances & Quartz Countertops. Three Large Bedrooms. 5-Piece Primary Ensuite Bath. And So Much More This Home Has To Offer! (id:47351)
414 - 936 Glen Street
Oshawa, Ontario
Welcome to this Bright and Spacious 2 Bedroom Corner unit! Perfect for 1st Time Buyers, Downsizers, or Investors! Very Clean and Well Maintained Building! Laminate Flooring Throughout! Open Concept Living Room and Dining Room With Walk Out To Balcony! 2 Generous Sized Bedrooms! Updated Bathroom! Lots Of Closet Space In Unit And A Separate Exclusive Storage Unit Located On The Same Floor! Exclusive Use Of 1 Designated Parking Spot! Visitors Parking! All Utilities Covered In Low Maintenance Fee! Close To Transit, Highway, Shopping, Schools And Much More! (id:47351)
80 Millcar Drive
Toronto, Ontario
Stunning full brick semi-detached home offering spacious 1451 Sqr feet above grade with 3 bedrooms and 3 bathrooms in a highly convenient location close to schools, parks, and trails, with easy access to Hwy 401, shopping, stores, new Rouge Valley Community Recreation Centre and all amenities. Completely renovated from top to bottom! Features a bright open-concept main floor with hardwood floors and a beautifully updated kitchen showcasing a quartz waterfall island, new cabinetry, upgraded black hardware, and stainless steel appliances. Filled with natural light throughout. The spacious primary bedroom offers a walk-in closet and a 4-piece ensuite. All washrooms feature brand new vanities, upgraded faucets, and modern black-accented light fixtures. Additional highlights include upgraded lighting throughout, fresh Benjamin Moore paint, freshly painted garage and front doors, and brand new exterior lights. New windows, A/C, and Furnace. Unspoiled basement with potential to add a separate entrance, direct access from the garage, and a fully fenced yard. Great home for first time home buyers and move-in ready-don't miss this one! (id:47351)
505 - 68 Abell Street
Toronto, Ontario
Luxurious Epic On Triangle Park Condo In A Trendy Queen West Neighbourhood. Airy, Bright, South-Facing Courtyard View 1 Bedroom Plus Versatile Den With Large Closet That Could Be Used As Guest Room. Includes 1 Parking & 1 Locker ($40K Value). Fresh New Paint. This Building Is Loaded With Amenities, Incl Visitor Parking, Guest Suite, Rooftop Terrace BBQ. A Short Walk to Street Car, Drake Hotel, Parks, Shops, Restaurants & Bars. This Unit Offers Compelling Value With Location Hard To Beat. (id:47351)
505 - 68 Abell Street
Toronto, Ontario
Luxury Epic Condo On Triangle Park In Trendy Queen St West Village. Bright And Airy South-Facing Courtyard View 1 Bedroom Plus Versatile Den With 1 Locker, Beautiful Boutiques, Resturants, Fine Cafe, The Drake Hotel, All Amenities. W/24Hr Streetcar At Your Door Step! (id:47351)
Upper - 2043 Cedarpark Drive
London North, Ontario
Charming home for rent in the highly sought after and friendly Cedar Hollow neighbourhood! The second floor features a spacious master bedroom with large windows, a walk-in closet, and a private 3-piece bathroom, along with two additional bedrooms, each with walk-in closets, sharing a Jack & Jill 4-piece bathroom. The home boasts upgraded wall-to-wall carpeting throughout the great room, stairs, and bedrooms. The spacious kitchen includes top-of-the-line appliances and a breakfast bar. Located just minutes from Cedar Hollow Conservation Area, public schools, and local amenities. This rental includes two parking spots, including a garage, a fully fenced backyard with scenic greenery and is steps away from a river trail. Tenants are responsible for 70% of the utilities. The basement is a separate legal unit currently rented. (id:47351)
31 Great Gabe Crescent
Oshawa, Ontario
**NOT HOLDING OFFERS** Welcome to this exceptionally well-kept, original-owner freehold townhome in the heart of Windfields, Oshawa - where convenience meets community. Thoughtfully designed and beautifully maintained, this 2-bedroom, 2-bathroom home offers a warm and inviting feel from the moment you step inside. The open-concept main floor is filled with natural light, featuring a functional layout perfect for relaxing or entertaining. A newly added built-in unit in the living room provides both style and smart storage. Upstairs, two comfortable bedrooms offer space for rest and privacy. Enjoy the convenience of an attached garage with direct access - ideal for year-round parking or extra storage. Located just steps from parks, schools, and all your everyday essentials - Costco, shopping, and dining are all within walking distance. With no POTL fees and low-maintenance living, this home is perfect for first-time buyers, downsizers, or anyone looking for a move-in-ready space in a growing community. (id:47351)
10 Millcreek Drive
Loyalist, Ontario
Beautiful Well Maintained 3 Year Old Detached Home Featuring 4 Bed, 2.5 Bath & Approx. 2400 Sq. Ft., Of Livable Space Available For Lease In Odessa! Bright & Airy Atmosphere With 9 Ft. Ceilings, Modern Open Concept Layout, Double Car Garage With Upgraded Door Opener, Ceramic Tiles In Kitchen & Dining. Vast Windows Throughout The Home For Ample Amount Of Natural Sunlight. The Kitchen Features High End Appliances With Its Very Own Walk In Pantry Overlooking The Huge Backyard. Making Your Way Upstairs You Will Find A Massive Master Bedroom With W/I Closet & 5 Piece Ensuite With Separate Tub, Stand Up Shower & Double Vanity Sink. Enjoy Upper Floor Laundry Which Means You Never Need To Carry Your Laundry Downstairs Again. No Carpet Upstairs Which Is A Plus! The Second Bathroom Upstairs Is Also A 5 Piece With A Tub & Double Vanity Sink. The Basement Is Unfinished But Ideal For Extra Storage Capacity. Close To All Amenities Such As Schools, Parks, Trails, Gas Stations, Convenience Store, 2 Mins Away From HWY 401 & 12 Mins To Kingston. (id:47351)
12 Larissa Park Drive
Quinte West, Ontario
Luxury Bungaloft Near Prestigious Prince Edward County - "Briarwood Homes Vineyard Collection" Experience refined living in this stunning detached Bungaloft located just minutes from the heart of Prince Edward County. Featuring 5 bedrooms and 4 bathrooms, this executive home offers an exceptional layout designed for both comfort and elegance. The home's design includes elegant quarts countertops, custom-crafted kitchen cabinetry, and a sleek undermount stainless steel sink. The expansive primary suite offers a walk-in closet and a luxurious five-piece spa-style ensuite. A well-planned layout provides a semi-ensuite bathroom shared by the second and third bedrooms, along with the convenience of a main-floor laundry room. A rare offering in a highly desirable community close to Prince Edward County-surrounded by wineries, nature, beaches, trails, and the charm of PEC living. (id:47351)
3 Larissa Park Drive
Quinte West, Ontario
Luxury Bungalow Near Prestigious Prince Edward County - "Briarwood Homes Vineyard Collection" Experience refined living in this stunning detached Bungalow located just minutes from the heart of Prince Edward County. Featuring 3 bedrooms and 3 bathrooms, this executive home offers an exceptional layout designed for both comfort and elegance. The home's design includes elegant quarts countertops, custom-crafted kitchen cabinetry, and a sleek undermount stainless steel sink. The expansive primary suite offers a walk-in closet and a luxurious five-piece spa-style ensuite. A well-planned layout provides a semi-ensuite bathroom shared by the second and third bedrooms, along with the convenience of a main-floor laundry room. A rare offering in a highly desirable community close to Prince Edward County-surrounded by wineries, nature, beaches, trails, and the charm of PEC living. (id:47351)
