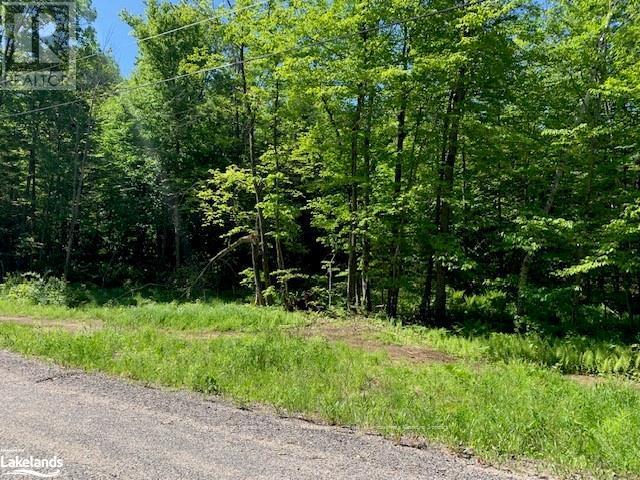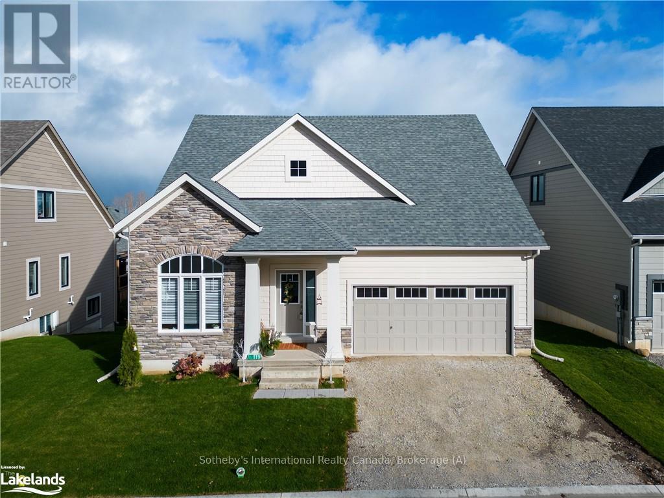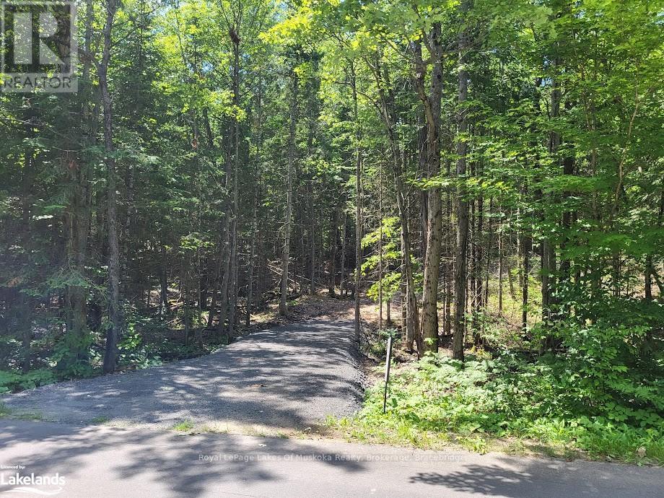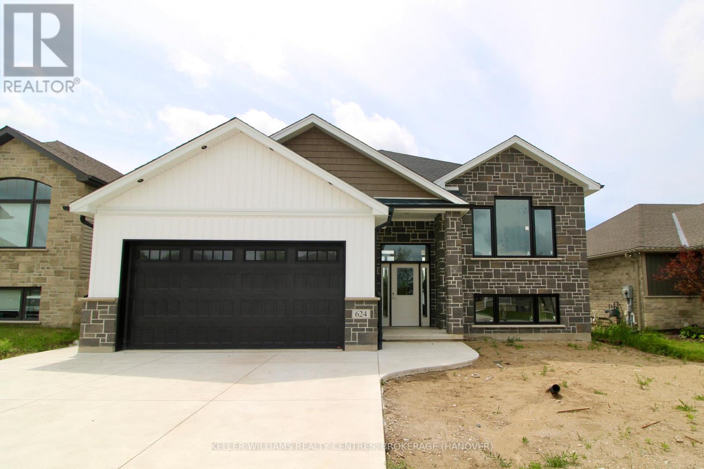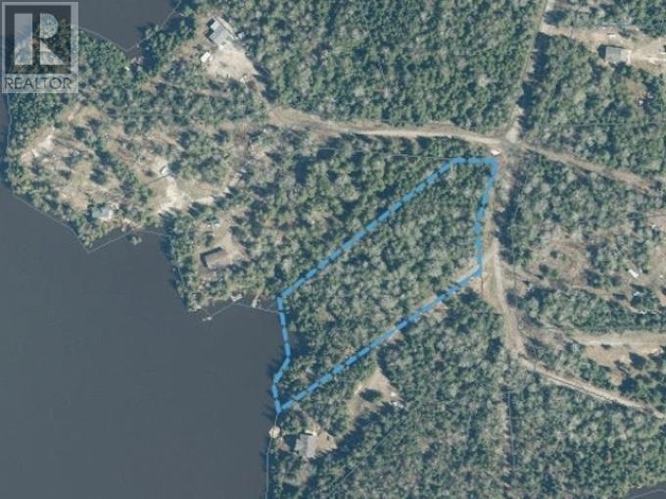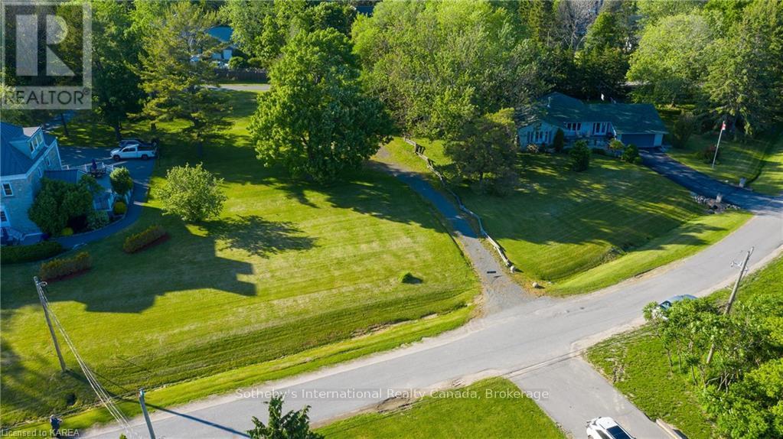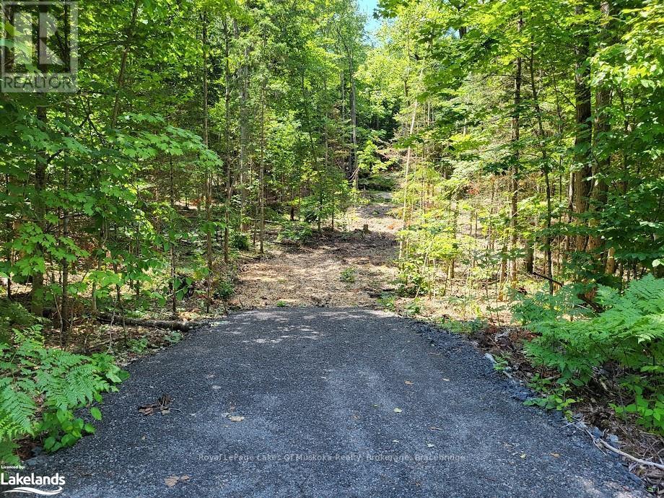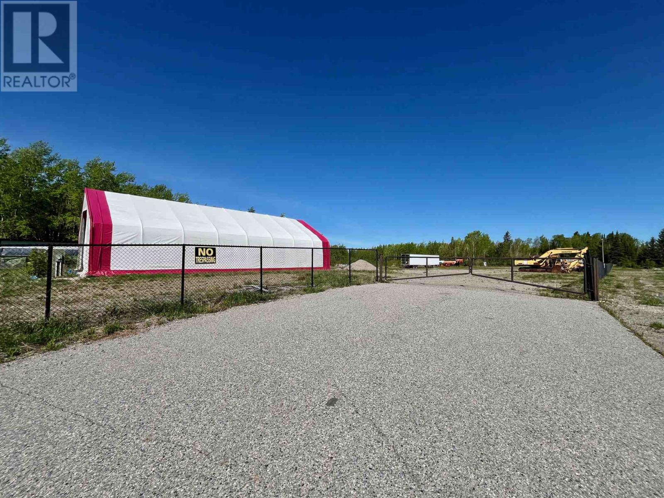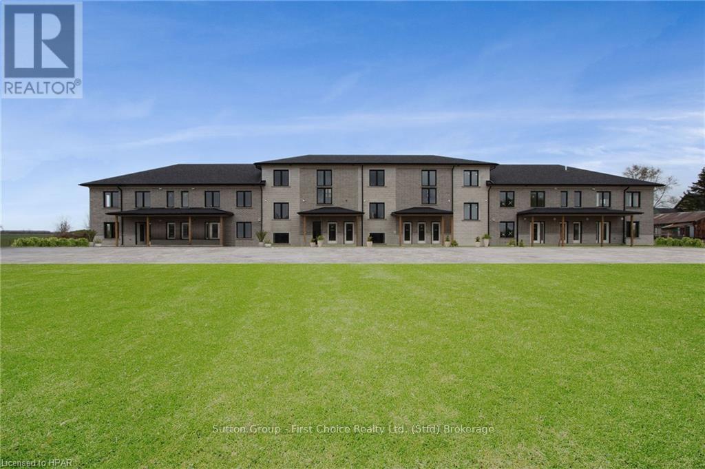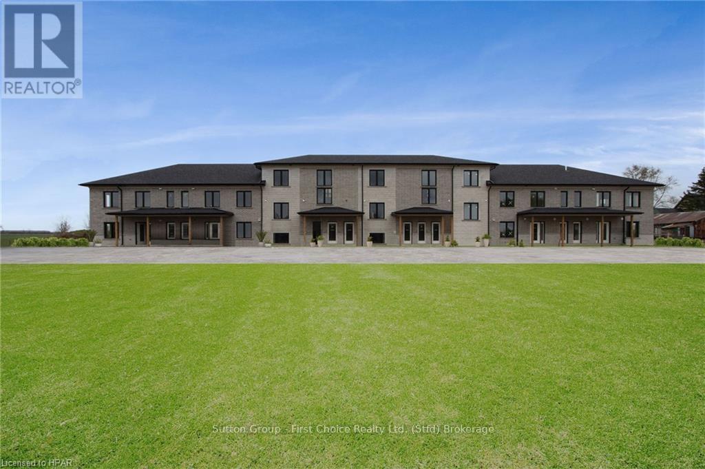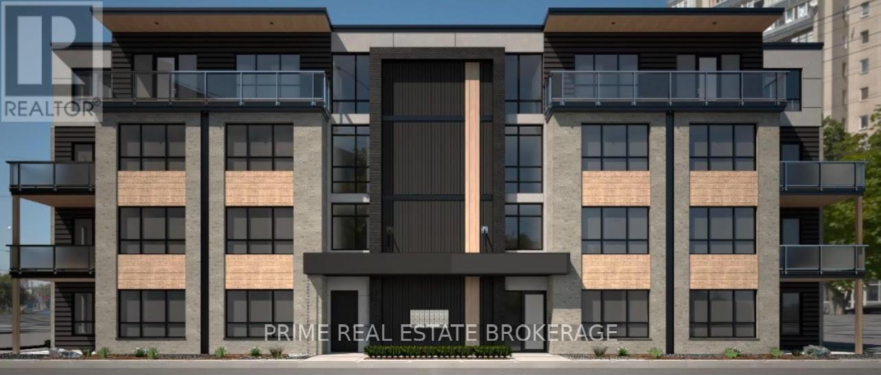5405 Petworth Road
South Frontenac, Ontario
If you enjoy the sound of flowing water & the peace of the country you might consider this quaint semi-private property on the Napanee River boasts 530ft waterfront with a backdrop of mature trees and an extensive brush patch toward the south end of the property . Maximum building footprint app. 1,400sf. Natural, low-lying shoreline for canoeing or kayaking at one end. There is deeper water and a small islet for seasonal docking, swimming & fishing at the other end. Existing Well on the property, records available upon request. Close to trails for 4-wheeling, snowmobiling, or hiking. See Documents list for further details. (id:47351)
60 Summer Leigh Trail
Huntsville, Ontario
This lovely country lot on a quiet road may be just what you have been looking for. With 2.39 acres and 429+ feet frontage your privacy will be guaranteed. Highway access is less than 5 minutes away and downtown Huntsville with all the amenities it has to offer is just a short 15 minute drive. This property is also centrally located between Huntsville and Bracebridge in an area of newer homes. OFSC trails are easy to access from this location as well, and the quiet location is perfect for walking your dog, or going for a hike. (id:47351)
119 Schooners Lane
Blue Mountains, Ontario
Welcome to the Cottages at Lora Bay! This Brand New Aspen model home is one of the few that offer a walk out basement and raised balcony! This lovely and bright home has so much to offer. When you first step inside you will find a spacious den with 11' ceiling's, elegant hardwood floors throughout, open concept dining/living room area with cathedral ceilings, upgraded kitchen cabinets, SS Bosch appliances and quartz countertops. Step outside to your one of a kind raised balcony perfect for entertaining and enjoying the views. The Main floor Primary bedroom offers a large walk-in closet and spacious modern ensuite located across from the main floor laundry/mudroom with access to the double car garage. Head to the second level to find a spacious multi purpose loft, sprawling soft berber carpet, a large secondary bedroom with double closets and finished off with a 4pc bath. The large and open unfinished basement offers a walk out to your backyard, Large windows letting in bright light, rough in for a bathroom and is awaiting your finishing touches. Lora Bay's active community offers lots of social activities, two Private Beach access points, fitness room and a restaurant. Minutes to skiing, hiking, biking, the Georgian Trail, walk to the 18 hole Golf Course, Georgian Bay and minutes to either Thornbury or Meaford's downtown area. Make this beauty yours and enjoy the private beach! (id:47351)
Lot 5 Fairy Falls Road
Lake Of Bays, Ontario
Imagine a serene canvas awaiting you in Baysville - a 5 acre dreamscape on a quiet, dead end, street. This\r\nnewly created vacant lot, embraced by nature, beckons with possibilities with Rural Residential zoning. With a\r\ndriveway carved through whispering pines, it's steps from town comforts - a beach, parks, boat launch, gas\r\nstation and snow mobile trails. New fiber optics have been installed on the road, promising modern ease.\r\nIdeal for a tranquil retreat just 20 minutes from Huntsville or Bracebridge. Driveway has a permit and is\r\ninstalled. Hydro at the road. A superb location. HST in addition to sales price. Value added with permitted driveway into cleared building site. Vendor Take Back (VTB) available. (id:47351)
624 26th Avenue
Hanover, Ontario
Now with finished basement! Lovely raised bungalow within the Cedar East subdivision in Hanover , close to many amenities. Walking into this open concept home you will notice the stylish raised ceilings in the living and dining area, as well as a walkout from the dining area to a 12' x 24 partially covered deck. The kitchen offers beautiful cabinetry, quartz counters, and an island with bar seating. Heading down to the lower level youll find a bright family room and 2 more bedrooms that could double as offices or hobby rooms! Another full bath, laundry and storage also located on this level. Call today! (id:47351)
1951 Valleyview Road
Greater Sudbury, Ontario
Multiple use Heavy industrial land for sale.29 acres zoned M6 with additional 40 acres zoned Rural includes warehouses,2 bay shop, office, service with natural gas and hydro.3 Phase hydro and water available at the lot line. 1st phase and 2nd phase environmental audits available to qualified buyer. Owner's residence on the adjacent five acres parcel also for sale for additional cost. This property operated as Coyne's Auto Recyclers for thirty years. Stock Extra (id:47351)
Lot 16 Soapstone Point Rd
Wabigoon, Ontario
Naturally treed 2+ acre cottage lot, presently water access only. Older 1 room cabin with a porch on site that could possibly be saved as a cottage or re-purposed for a sauna or boat house/water toy storage building! Shoreline offers some clay bank, and rock - with a cleared pathway from the old cabin - to an ideal spot for your future deck off the rock portion of shore. Incredible westerly view and sunsets! The Wabigoon Chain of lakes, offers access by boat to many lakes - including Mile, Trap, Dinorwic, Rock, Minnehaha Lake and many others as well as multiple species of fish - let your adventures begin! (Road access could be purchase for a fee and a yearly ongoing access fee). Taxes: 2023 - $234.16. (id:47351)
1935 Robertson Road
Ottawa, Ontario
A fresh entry to the Ottawa OFFICE market! This three-storey, LEED Silver Standard commercial space spans over 43,000 ft2 and is primed for occupancy. Private offices, functional workspaces, common spaces ideal for team-building activities, 3 executive boardrooms, employee kitchen and lounge with high-class finishings, complimentary parking, and amenities that foster a superior work environment. Located in Bells Corners Technology Park, surrounded by many restaurants, retailers, grocery stores and close to both 416 and 417 highways! Take advantage of this chance to elevate your brand and create a captivating workplace. (id:47351)
807-811 March Road
Ottawa, Ontario
RARE FIND... Development lot in Prime Kanata North location in Ottawa's Tech Sector! Selling for land value... this 1.02 Acre lot (203ft x 209ft) is a land assembly of two lots on the corner of Klondike and March Rd. LOT is almost an exact SQUARE shape... great to build. Across from a shopping plaza with a Nationwide store and more. With a 76 Walkscore and 65 Bike score...this suburban location is perfect for upscale business tenants and businesses. Build Multi-Residential structure, Commercial building or mixed. ZONING LC7 S183, with current height restriction of 12.5m or 4 stories. Currently on the lot is a small commercial plaza and two older homes. Collect rent income while developing the site. THE VALUE IS IN THE LAND. There are no environmental studies that were done to it... the buyer is free to do due diligence. Please don't talk to tenants. Great opportunity for a developer/builder! (id:47351)
807-811 March Road
Ottawa, Ontario
RARE FIND... Development lot in Prime Kanata North location in Ottawa's Tech Sector! Selling for land value... this 1.02 Acre lot (203ft x 209ft) is a land assembly of two lots on the corner of Klondike and March Rd. LOT is almost an exact SQUARE shape... great to build. Across from a shopping plaza with a Nationwide store and more. With a 76 Walkscore and 65 Bike score...this suburban location is perfect for upscale business tenants and businesses. Build Multi-Residential structure, Commercial building or mixed. ZONING LC7 S183, with current height restriction of 12.5m or 4 stories. Currently on the lot is a small commercial plaza and two older homes. Collect rent income while developing the site. THE VALUE IS IN THE LAND. There are no environmental studies that were done to it... the buyer is free to do due diligence. Please don't talk to tenants. Great opportunity for a developer/builder! (id:47351)
4 Starr Place
Kingston (Kingston East (Incl Cfb Kingston)), Ontario
This beautifully located building lot is set in a very distinguished sub division of Kingston. Just to the east of CFB Kingston, but an ideal step away from Downtown and the 401 Corridor. (id:47351)
Lot 4 Fairy Falls Road
Lake Of Bays (Mclean), Ontario
Imagine a serene canvas awaiting you in Baysville - a 5 acre dreamscape on a quiet, dead end, street. This newly created vacant lot, embraced by nature, beckons with possibilities with Rural Residential zoning. With a driveway carved through whispering pines, it's steps from town comforts - a beach, parks, boat launch, gas station and snow mobile trails. New fiber optics have been installed on the road, promising modern ease. Ideal for a tranquil retreat just 20 minutes from Huntsville or Bracebridge. Driveway has a permit and is installed. Hydro at the road. A superb location. HST in addition to sales price. Value added with permitted driveway into cleared building site. Vendor Take Back (VTB) available. (id:47351)
0 Hwy 17 E
Dinorwic, Ontario
This three-acre piece of prime Highway 17 property East of Dryden On offers 768.70’ of Highway frontage with a large gated entrance driveway. A 40’ x 80’ Quonset sits on the property for any workshop or storage needs. There are two septic systems and a drilled well on the property. Also, two Hydro services available. Fenced front yard along the Highway. (id:47351)
1409 Caroline Court
Cornwall, Ontario
***This house/building is not built or is under construction. Images of a similar model are provided.*** Beautiful 2-storey home. The open concept main level offers a large living room with covered porches on both ends. The kitchen features quartz countertops, cabinets to ceiling, soft close doors/drawers, pots & pans and a large wall pantry for extra storage. Extra wide hardwood staircase leads you to the upper level where you will find 3 great size bedrooms. The primary bedroom includes a walk-in closet as well as a private ensuite featuring a 5 tile and glass shower and quartz countertop. The main bathroom comes with a 5 tub with tiled walls as well as quartz countertop. The laundry room is conveniently located on the upper level. Landscaping includes paved driveway, sodded front yard and seeded rear yard. Contact your realtor today for more information. ***Pictures are from a previous build and may not reflect the same house orientation, colors, fixtures, finishes*** (id:47351)
1405 Caroline Court
Cornwall, Ontario
***This house/building is not built or is under construction. Images of a similar model are provided.*** The Bianka model is a beautifully designed single-family home that has many great features. The oversize windows allow for natural light to enter each room. The flow between the kitchen, dining room and living room is perfect for families who like to host dinners and gatherings. The separate area for the 3 bedrooms allows for more privacy and tranquility. The large ensuite and walk-in closet in the primary bedroom are a definite asset to this model. Finishes included are hardwood flooring throughout, custom tiled and glass shower in ensuite and quartz countertops in kitchen and both bathrooms, just to name a few. Landscaping includes paved driveway, sodded front yard and seeded rear yard. Contact your realtor today for more information. ***Pictures are from a previous build and may not reflect the same house orientation, colors, fixtures, finishes*** (id:47351)
1401 Caroline Court
Cornwall, Ontario
***This house/building is not built or is under construction. Images of a similar model are provided.*** The Dune is a superb model that carries lots of great features such as two good size bedrooms, both with walk-in closets, and a spacious walk-in shower in the ensuite. For convenience, the floor plan allows for a separate laundry room adjacent to the open-concept kitchen and other living areas. The kitchen layout includes plenty of cabinet and counter space. Many upgrades are included with this build including quartz countertops and hardwood flooring throughout, cabinets up to ceiling, soft close doors & drawers, pots & pans, AC, central vac and eavestrough. Landscaping includes paved driveway, sodded front yard and seeded rear yard. You don't want to miss calling this one your home. Contact your realtor today for more information. ***Pictures are from a previous build and may not reflect the same house orientation, colors, fixtures or upgrades*** (id:47351)
1400 Caroline Court
Cornwall, Ontario
***This house is under construction. Images of a similar model are provided.*** Gorgeous contemporary model with approx. 1,550 sq.ft. featuring 3 good size bdrms and 2.5 bath. The kitchen features beautiful quartz countertops, soft close doors & drawers, pots & pans and a walk-in pantry for extra storage. Both full bathrooms offer quartz countertops and tiled shower/tub walls. Landscaping includes paved driveway, sodded front yard and seeded rear yard. Call today to schedule a showing! ***Pictures are from a previous build and may not reflect the same house orientation, colors, fixtures, finishes*** (id:47351)
24 - 3202 Vivian Line
Stratford, Ontario
Looking for brand new, easy living with a great location? This Hyde Construction condo is for you! This 2 bedroom, 1 bathroom condo unit is built to impress. Lots of natural light throughout the unit, great patio space, one parking spot and all appliances, hot water heater and softener included. Let the condo corporation take care of all the outdoor maintenance, while you enjoy the easy life! Located on the outskirts of town, close to Stratford Country Club, an easy walk to parks and Theatre and quick access for commuters. *photos are of model unit 35 as this unit is currently under construction* This 2nd floor end unit is sure to impress with it's fantastic view of the neighbouring farm land to the North! (id:47351)
32 - 3202 Vivian Line
Stratford, Ontario
Looking for brand new, easy living with a great location? This Hyde Construction condo is for you! This 1 bedroom, 1 bathroom condo unit is built to impress. Lots of natural light throughout the unit, one parking spot and all appliances, hot water heater and softener included. Let the condo corporation take care of all the outdoor maintenance, while you enjoy the easy life! Located on the outskirts of town, close to Stratford Country Club, an easy walk to parks and Theatre and quick access for commuters. *photos are of model unit 13 as this unit is currently under construction* (id:47351)
35 - 3202 Vivian Line
Stratford, Ontario
Looking for brand new, easy living with a great location? This Hyde Construction condo is for you! This end unit, 2 bedroom, 1 bathroom condo unit is built to impress. Lots of natural light throughout the unit, great patio space, one parking spot and all appliances, hot water heater and softener included. Let the condo corporation take care of all the outdoor maintenance, while you enjoy the easy life! Located on the outskirts of town, close to Stratford Country Club, an easy walk to parks and Theatre and quick access for commuters. (id:47351)
30 - 3202 Vivian Line
Stratford, Ontario
Looking for brand new, easy living with a great location? This Hyde Construction condo is for you! This 2 bedroom, 2 bathroom loft condo unit is built to impress. Lots of natural light throughout the unit, great patio space, one parking spot and all appliances, hot water heater and softener included. Let the condo corporation take care of all the outdoor maintenance, while you enjoy the easy life! Located on the outskirts of town, close to Stratford Country Club, an easy walk to parks and Theatre and quick access for commuters. *photos are of model unit 35 as this unit is currently under construction* (id:47351)
27 - 3202 Vivian Line
Stratford, Ontario
Looking for brand new, easy living with a great location? This Hyde Construction condo is for you! This 1 bedroom, 1 bathroom condo unit is built to impress. Lots of natural light throughout the unit, one parking spot and all appliances, hot water heater and softener included. Let the condo corporation take care of all the outdoor maintenance, while you enjoy the easy life! Located on the outskirts of town, close to Stratford Country Club, an easy walk to parks and Theatre and quick access for commuters.*photos are of model unit 13 as this unit is currently under construction* (id:47351)
8 Starr Place
Kingston, Ontario
Unparalleled and distinguished, Whitney Manor is a unique five suite boutique hotel opportunity that combines historic elegance with modern luxury. A self-catered accommodation model, the current configuration offers three 2 bedroom suites and two 1 bedroom suites. Each self-contained luxury suite features a fully equipped kitchen, spacious living and dining areas, private balcony or patio, in-suite laundry and architectural details that reflect the property's history. Built in 1817, this Heritage designated property remains one of the oldest limestone structures in the Kingston area. Designed in the likeness of an English estate with rectangular limestone blocks, cathedral ceilings and hand hewn beams, the architectural integrity and conservation of the property has been maintained through careful stewardship. This unique boutique accommodations business model boasts 75% average occupancy rate year-round, reaching close to 100% occupancy in peak summer months. Strategically located a few minutes drive from downtown Kingston, Gananoque and a ferry ride to the US. With prime positioning within a residential enclave alongside the St. Lawrence River, Whitney Manor offers an extraordinary opportunity to own a piece of Kingston's rich heritage with a turnkey boutique business investment. (id:47351)
401 - 15 James Street
South Huron, Ontario
NOW LEASING with immediate occupancy! James Street Commons in Exeter offers two bedroom suites including accessible options, with an in-suite laundry room and free parking. This aesthetically pleasing and well-designed property is located just one block from the vibrant Main Street core with shopping, dining and the hospital nearby, and a quick 30 minute commute to north London or Stratford. Conveniently located, yet situated on a quiet residential street with 24/7 secure access, this property features luxurious finishes, oversized windows and 9 foot ceilings, providing for an elegant, yet bright and comfortable space to call home. The open concept kitchen and dining area boasts stainless steel appliances, quartz countertops, two-tone cabinetry, subway tile backsplash, and an island. A large primary bedroom is adjacent to a walk-in closet, and a tiled, stylish bathroom. A second well-sized bedroom is perfect for guests or family members. Watch the sun set from your private balcony and enjoy evening strolls along Main Street or the picturesque Morrison Trail. Photos are from the model suite. Units are unfurnished **EXTRAS** One and two bedroom suites are available. All suites have a patio/balcony. Leasing applications are in the documents section and can be sent to jodie@primebrokerage.ca. Interior photos will be available soon. Tenant insurance is required. (id:47351)

